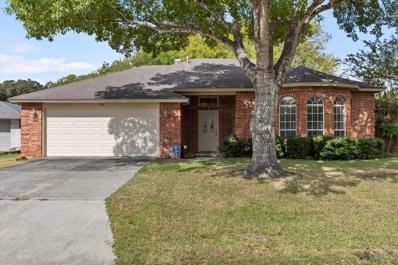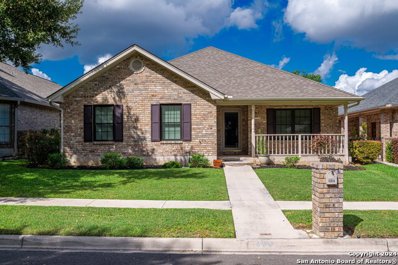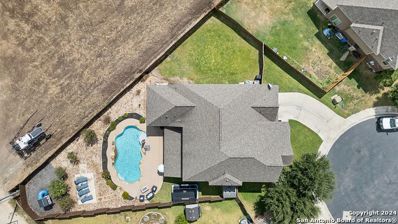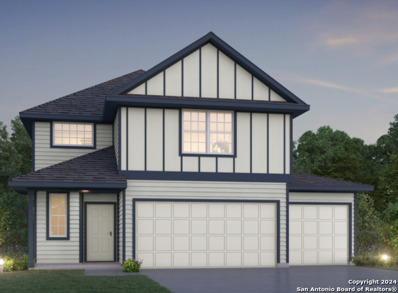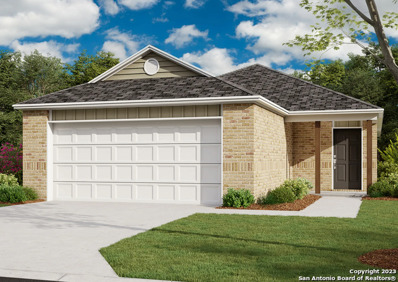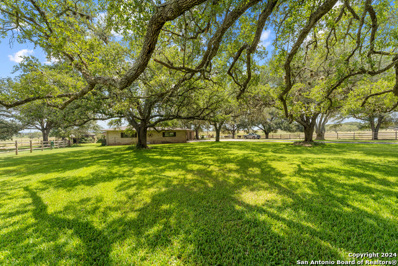Seguin TX Homes for Sale
- Type:
- Single Family
- Sq.Ft.:
- 2,029
- Status:
- Active
- Beds:
- 4
- Lot size:
- 0.11 Acres
- Year built:
- 2024
- Baths:
- 3.00
- MLS#:
- 1811819
- Subdivision:
- LILY SPRINGS
ADDITIONAL INFORMATION
*Available December 2024!* Minutes from I-35, The Overlook at Creekside is an exceptional master-planned community of new homes that features a pool and pavilion. The Coolidge offers a spacious Kitchen and Guest Bedroom Suite at the first floor and a Game Room, Owner's Suite and Bedrooms at the second floor.
$315,000
706 Heritage Dr Seguin, TX 78155
- Type:
- Single Family
- Sq.Ft.:
- 1,622
- Status:
- Active
- Beds:
- 3
- Lot size:
- 0.27 Acres
- Year built:
- 1990
- Baths:
- 2.00
- MLS#:
- 1911111
- Subdivision:
- Heritage South
ADDITIONAL INFORMATION
Experience the perfect blend of comfort and community in the highly sought-after Heritage South neighborhood! This residence boasts 3 spacious bedrooms and 2 well-appointed bathrooms. As you step inside, you’ll be greeted by an inviting living space that seamlessly flows into an incredible sunroom, perfect for relaxing with a good book or entertaining guests while basking in natural light. The home is set on a generous sized lot, adorned with large, mature trees and stunning landscaping for outdoor enjoyment. Additionally, the property features a well-built workshop/shed in the back, ideal for hobbies or extra storage, or anyone in need of additional space. Don’t miss your chance to own a piece of this coveted neighborhood—schedule your showing today and make this charming home your own!
$272,173
437 Horizon Place Seguin, TX 78155
- Type:
- Single Family
- Sq.Ft.:
- 1,523
- Status:
- Active
- Beds:
- 3
- Year built:
- 2023
- Baths:
- 2.00
- MLS#:
- 1811722
- Subdivision:
- WOODSIDE FARMS
ADDITIONAL INFORMATION
**This charming, single-story home showcases an open floor plan with 9-ft. ceilings. The modern kitchen features Woodmont Belmont 42-in. upper cabinets, adding sophistication to your culinary space. The primary bath boasts upgraded cabinets, a raised vanity, 42-in. garden tub and separate shower with Daltile Choice tile surround. Finishing touches include dimensional roof shingles, Generation Lighting fixtures, Monte Carlo ceiling fans, a Continental 3-lite entry door, garage door opener, soft water loop, wireless security system and automatic sprinkler system. The back patio provides the ideal setting for outdoor recreation and leisure.
$310,953
453 Horizon Pointe Seguin, TX 78155
- Type:
- Single Family
- Sq.Ft.:
- 2,495
- Status:
- Active
- Beds:
- 3
- Lot size:
- 0.11 Acres
- Year built:
- 2024
- Baths:
- 3.00
- MLS#:
- 1811718
- Subdivision:
- WOODSIDE FARMS
ADDITIONAL INFORMATION
Welcome to your dream home with 9-ft. ceilings and a versatile den featuring elegant double doors. The kitchen boasts stunning Woodmont Belmont 42-in. upper cabinets, an extended breakfast bar, and gleaming Arctic Pearl granite countertops. Retreat to the primary bath where upgraded cabinets and a luxurious 42-in. garden tub/shower with Daltile tile surround offer a spa-like experience. Emser ceramic tile flooring adds a touch of sophistication throughout. Enjoy peace of mind with a wireless security system and outdoor convenience with an automatic sprinkler system. Your perfect blend of style and functionality awaits!
$419,950
668 Sagewood Seguin, TX 78155
- Type:
- Single Family
- Sq.Ft.:
- 2,480
- Status:
- Active
- Beds:
- 3
- Lot size:
- 0.14 Acres
- Year built:
- 1998
- Baths:
- 3.00
- MLS#:
- 1811530
- Subdivision:
- Sagewood
ADDITIONAL INFORMATION
Beautiful and inviting! This one owner home in the highly popular Sagewood East Subdivision offers quiet and convenience to shopping, medical and dining. Separate dining room, 3 bedrooms and an office in the utility room located inside the house! Private patio easily accessible from living room or primary bedroom suite. All window covering convey, practically new Pella windows all around. Come see what living in a quiet neighborhood is like with such friendly neighbors you'll feel right at home the minute you unpack your first box! We hope to see you soon!
- Type:
- Other
- Sq.Ft.:
- 3,660
- Status:
- Active
- Beds:
- 4
- Year built:
- 2019
- Baths:
- 3.00
- MLS#:
- 1811291
ADDITIONAL INFORMATION
Discover your dream Texas ranchette just outside Seguin city limits! This stunning 3,660 sqft custom rock & stucco-built home is set on 19.26 acres, offering the perfect blend of luxury and rural charm. Enjoy recreational activities, hunting, or raising livestock in this versatile property. Built in 2019, this custom home features a wealth of thoughtfully planned upgrades designed for ultimate comfort. Some of the upgrades include: Metal roof, spray foamed exterior wall/ceiling, rock siding, engineered hard wood flooring, double pantries, Viking appliances to include double ovens and built in microwave, custom built-in refrigerator, beautiful granite throughout entire home, wooden blinds (even in the garage), cedar beams throughout home/patio, beautiful custom crown molding and finishes and wrought-iron fencing around the home. And let's not forget the breathtaking sunset views from the back porch! Don't miss the chance to make this exceptional property your own! This property is ag exempt and priced below county appraisal value. Perimeter fencing is net wire with 2 additional cross fences. There is a small stock pond towards the back of the property. Office could be turned into 4th bedroom. Open house on Saturday 9/28 from 12-4. Come and take a tour of the beautiful homesite. *Photo ID will be required to tour home.
$579,000
3071 MUSTANG MDW Seguin, TX 78155
- Type:
- Single Family
- Sq.Ft.:
- 3,582
- Status:
- Active
- Beds:
- 4
- Lot size:
- 0.29 Acres
- Year built:
- 2014
- Baths:
- 3.00
- MLS#:
- 1811276
- Subdivision:
- MILL CREEK CROSSING
ADDITIONAL INFORMATION
Check out 3071 Mustang Meadow in Mill Creek Crossing! This home sits on .293 AC (one of the larger lots in the neighborhood), at the end of a cul-de-sac and has a long driveway great for playing basketball or riding bikes! The large side yard is a great play space for throwing a baseball or practicing gymnastics. If floating in the pool is more your speed, that works too! Off the screened in porch is a pool, playscape and trampoline...lots of out door play areas. Head inside and you'll find 3500+ sq ft! To the right of the front door is the office and to the left is the formal dining room and the butlers pantry leads into the kitchen and breakfast space that looks out to the living room. The kitchen has lots of storage, wall oven with built-in microwave, electric cook top, dishwasher and large island. The master bedroom suite is right off the living room with large windows with views of the back yard pool. The bathroom has a large double vanity, walk-in shower and separate soaking tub, plus his/hers separate closets. Downstairs you'll also find a second bedroom/bathroom. Head upstairs to bedroom 3 and 4 that share a jack-n-jill bathroom, a large gameroom with expansive views of the cornfield, plus a separate office nook that leads to another room that could be used as a 5th bedroom, media room, art room, etc. Off the living room is the screened in porch that leads out to the pool...with lots of open patio space great for afternoon fun in the sun! Great views from the back yard! Sprinkler system, storage room, 3 car tandem garage with a door that leads to the side yard, water softener, 2 AC systems, 2 hot water heaters. New pool equipment in June 2024. Easy access to Seguin and New Braunfels, centrally located between Austin and San Antonio in Navarro ISD.
$214,900
2429 RANGER PASS Seguin, TX 78155
- Type:
- Single Family
- Sq.Ft.:
- 1,010
- Status:
- Active
- Beds:
- 3
- Lot size:
- 0.13 Acres
- Year built:
- 2019
- Baths:
- 2.00
- MLS#:
- 1810750
- Subdivision:
- Hiddenbrooke
ADDITIONAL INFORMATION
YOU CAN AFFORD THIS! Cute and cozy single story 3 bedroom 2 bath home in a convenient location with easy access for commuters. Close to shopping, schools, dining, recreation, and medical center. Vaulted ceilings and an open floorplan make for comfortable and easy living and entertaining. Low maintenance with a spacious backyard. Enjoy the neighborhood park and playground. Come live the good life in Seguin!
$1,100,000
1123 Glenewinkel Seguin, TX 78155
- Type:
- Other
- Sq.Ft.:
- 3,380
- Status:
- Active
- Beds:
- 5
- Year built:
- 2005
- Baths:
- 4.00
- MLS#:
- 1813564
ADDITIONAL INFORMATION
NEW IMPROVED PRICE! This stunning 5-bedroom, 3.5-bath estate could be your own personal retreat. You are greeted from the paved/cement drive by a tall elegant iron door which leads to a dramatic wood burning fireplace in the living room/formal dining room. These rooms are framed with hardwood flooring and lots of natural light. To the left the kitchen featuring a sub-zero refrigerator, a gas range and dual stainless-steel ovens making it perfect for the family gourmet. It also boasts granite countertops, a large island and a breakfast bar making it a perfect gathering place. There is a casual dining room and a game room complete with a rustic wet bar between the kitchen and 4 spacious bedrooms each sharing a jack and jill bathroom for family or friends. On the right side of the home, the owner's suite is a true dream, featuring a sitting area, two large walk-in closets, a jacuzzi tub, dual vanities and a walk-in shower. Outside the oversized pool with a waterfall, slide and hot tub are framed by expansive decking and scattered trees. The fully equipped stainless-steel outdoor kitchen makes it the perfect place to entertain family and friends. Sitting on 10 acres there is plenty of room to enjoy the outdoors. The back has over 270 feet of flowing Geronimo Creek frontage. The Geronimo Creek bottom is shaded by tall beautiful trees and has it's own Creek House. This second home has an upstairs living area with a full bathroom and a large porch to sit on while watching the swimming, kayaking, fishing or other events below. There is an outdoor kitchen, a half bath and lots of space for dining below. In between the home and the creek bottom is open to your imagination, a volleyball court, softball field, horses or just open space? All this in the highly acclaimed Navarro School District and within an easy commute to Austin or San Antonio. The front pasture is currently a working hay field.
$264,990
2544 Solon Lane Seguin, TX 78155
- Type:
- Single Family
- Sq.Ft.:
- 1,562
- Status:
- Active
- Beds:
- 3
- Lot size:
- 0.12 Acres
- Year built:
- 2024
- Baths:
- 2.00
- MLS#:
- 1810441
- Subdivision:
- HIDDENBROOKE
ADDITIONAL INFORMATION
**The Scottsdale at Hiddenbrooke offers an inspired one-story layout with the perfect blend of versatility and comfort. As you enter the home from a generous front porch, the foyer leads to a charming dining area, an open-concept great room and a well-appointed kitchen with direct access to a covered patio. You'll also appreciate a functional laundry room and two sizable secondary bedrooms-perfect for a study or guest room-sharing a full hall bathroom. In the back of the home, you'll find a private owner's suite with a roomy walk-in closet and an elegant owner's bath with dual vanities. Additional home highlights and upgrades: 36" kitchen cabinets and granite countertops Luxury "wood-look" vinyl plank flooring in common areas Stainless-steel appliances Soft water loop upgrade Cultured marble countertops and modern rectangular sinks in bathrooms Landscape package Exceptional included features, such as our Century Home Connect smart home package and more!
- Type:
- Single Family
- Sq.Ft.:
- 1,837
- Status:
- Active
- Beds:
- 3
- Lot size:
- 0.11 Acres
- Year built:
- 2024
- Baths:
- 3.00
- MLS#:
- 1810298
- Subdivision:
- LILY SPRINGS
ADDITIONAL INFORMATION
*Available January 2025!* The Springfield is built with a contemporary oversized great room and a spacious gourmet kitchen with informal nook. An upstairs loft adds flexibility for your family's needs. An optional first-floor covered patio provides space for outdoor entertaining.
$215,000
S Saunders Street Seguin, TX 78155
- Type:
- Single Family
- Sq.Ft.:
- 1,038
- Status:
- Active
- Beds:
- 2
- Lot size:
- 0.07 Acres
- Year built:
- 2000
- Baths:
- 2.00
- MLS#:
- 557321
ADDITIONAL INFORMATION
Come see this adorable 2b/2b newly renovated home, tucked in the heart of downtown Seguin.
$311,990
2532 Solon Lane Seguin, TX 78155
- Type:
- Single Family
- Sq.Ft.:
- 2,013
- Status:
- Active
- Beds:
- 4
- Lot size:
- 0.15 Acres
- Year built:
- 2024
- Baths:
- 2.00
- MLS#:
- 1809792
- Subdivision:
- HIDDENBROOKE
ADDITIONAL INFORMATION
The Guenther at Hiddenbrooke is a captivating one-story residence. The foyer welcomes you welcoming you into a vast open-concept great room, complete with a dining area, living space, and a kitchen adorned with an island and corner pantry. This great room offers access to an optional covered patio for seamless indoor-outdoor living. Located at the front of the home, two bedrooms share a full bathroom, while the primary suite, featuring a large en-suite with a dual-sink vanity and walk-in closet, is strategically placed at the back of the home for maximum privacy. A fourth centrally located bedroom also boasts its own en-suite bathroom. A full laundry room and spacious 2-bay garage complement this convenient, yet comfortable dwelling. Additional home highlights and upgrades: 36" white kitchen cabinets and quartz countertops, Grey ceramic tile backsplash, Ceramic tile flooring, 4" baseboards throughout home Luxury "wood-look" vinyl plank flooring in common areas, Stainless-steel appliances, Recessed lighting throughout home, Soft water loop upgrade, Landscape package with full sprinkler system, Garage door opener with two remotes, Exceptional included features, such as our Century Home Connect smart home package and more
$249,990
1116 Timur Trace Seguin, TX 78155
- Type:
- Single Family
- Sq.Ft.:
- 1,564
- Status:
- Active
- Beds:
- 3
- Lot size:
- 0.13 Acres
- Year built:
- 2024
- Baths:
- 2.00
- MLS#:
- 1809675
- Subdivision:
- Swenson Heights
ADDITIONAL INFORMATION
Love where you live in Swenson Heights in Seguin, TX! The Wildflower floor plan is a charming 1-story home with 3 bedrooms, 2 baths, study, and 2-car garage. The gourmet kitchen is sure to please with 42" cabinetry, granite countertops, and a center island. Retreat to the Owner's Suite featuring double sinks, a sizable shower, and a walk-in closet. Enjoy the great outdoors with a covered patio! Don't miss your opportunity to call Swenson Heights home, schedule a visit today!
$749,900
208 PASEO DEL RIO Seguin, TX 78155
- Type:
- Single Family
- Sq.Ft.:
- 2,591
- Status:
- Active
- Beds:
- 3
- Lot size:
- 0.34 Acres
- Year built:
- 1992
- Baths:
- 3.00
- MLS#:
- 1809650
- Subdivision:
- LAS BRISAS
ADDITIONAL INFORMATION
Discover the allure of lakefront living with this cozy 3-bedroom, 2-bathroom home nestled in the desirable Las Brisas neighborhood on Lake McQueeney. While the home may boast a vintage charm, its prime location and potential make it a hidden gem awaiting your personal touch. Step inside to find a spacious living area adorned with large windows that frame picturesque views of the lake. The kitchen, although dated, offers a functional layout with plenty of cabinet space and a quaint dining area ideal for casual meals with loved ones. The downstairs master bedroom features serene lake views and an en-suite bathroom for added convenience. Two additional bedrooms upstairs and a second living room provide ample space for guests or can be transformed into a home office or hobby room to suit your needs. Outside, the expansive yard gently slopes down to the water's edge, offering a private oasis where you can relax and unwind. Enjoy lazy afternoons lounging on the deck or embark on aquatic adventures from your own backyard. With a bit of renovation and modernization, this charming lakefront retreat has the potential to become your dream waterfront escape. Whether you're looking for a weekend getaway or a year-round residence, this home offers a rare opportunity to own a slice of paradise in one of Texas' most sought-after lakefront communities.
$119,900
N Bauer Street Seguin, TX 78155
- Type:
- Single Family
- Sq.Ft.:
- 792
- Status:
- Active
- Beds:
- 2
- Lot size:
- 0.12 Acres
- Year built:
- 1945
- Baths:
- 1.00
- MLS#:
- 557215
ADDITIONAL INFORMATION
Check out this charming 2-bedroom, 1-bath home located in the heart of Seguin! Currently operating as a successful Airbnb, this home has been taken down to the studs and renovated. New sheetrock, flooring, electrical system, HVAC, and windows are some of the new features The kitchen boasts custom cabinets and a beautiful butcher block countertop, while the bathroom features nice granite counters. However, please note that the pier and beam foundation has caused some shifting, so foundation leveling may be necessary. This cozy home is perfect for investors or those looking for a cute personal retreat.
$298,000
420 JACKS PL Seguin, TX 78155
- Type:
- Single Family
- Sq.Ft.:
- 1,363
- Status:
- Active
- Beds:
- 3
- Lot size:
- 0.14 Acres
- Year built:
- 2021
- Baths:
- 2.00
- MLS#:
- 1809158
- Subdivision:
- HANNAH HEIGHTS
ADDITIONAL INFORMATION
**VA Assumable Loan at 2.73%!** Secure this home's 2.73% assumable mortgage, save thousands annually, and close in 45 days when you work with Roam. Inquire with the listing agent for more details This beautifully upgraded home at 420 Jack's Place, built in 2021, is in excellent condition with only light use. Features include a cozy fireplace, water softener, reverse osmosis system, upgraded floors, covered patio and fresh paint. Additional enhancements like a Nest system, upgraded LED lighting, vents, plugs, EV ready and custom blinds add modern comfort. With an assumable loan opportunity, buyer must cover $27,000 in existing equity. Don't miss out!
$328,990
1225 Marvin Grove Seguin, TX 78155
- Type:
- Single Family
- Sq.Ft.:
- 2,125
- Status:
- Active
- Beds:
- 4
- Lot size:
- 0.13 Acres
- Year built:
- 2024
- Baths:
- 3.00
- MLS#:
- 1809146
- Subdivision:
- Swenson Heights
ADDITIONAL INFORMATION
Love where you live in Swenson Heights in Seguin, TX! The Wisteria floor plan is a stunning two-story home, with soaring ceilings in the foyer, and features 4 bedrooms, 2.5 baths, game room, and 3-car garage. This home has it all, including vinyl plank flooring throughout the common areas! The gourmet kitchen is sure to please with 42" cabinetry and granite countertops. Retreat to the first-floor Owner's Suite featuring a sizable shower and walk-in closet. Enjoy the great outdoors with a covered patio. Don't miss your opportunity to call Swenson Heights home, schedule a visit today!
$244,869
3532 Sky Place Seguin, TX 78155
- Type:
- Single Family
- Sq.Ft.:
- 1,402
- Status:
- Active
- Beds:
- 3
- Lot size:
- 0.1 Acres
- Year built:
- 2024
- Baths:
- 2.00
- MLS#:
- 1809082
- Subdivision:
- Ridge View
ADDITIONAL INFORMATION
The lovely RC Somerville is rich with curb appeal with its welcoming front porch and gorgeous front yard landscaping. This open floorplan features 3 bedrooms, 2 bathrooms, and a spacious living room. Enjoy an open dining area, and a charming kitchen conveniently designed for hosting and entertaining. The beautiful back covered patio is great for relaxing. Learn more about this home today!
$207,999
245 Free Waters Seguin, TX 78155
- Type:
- Single Family
- Sq.Ft.:
- 1,474
- Status:
- Active
- Beds:
- 3
- Lot size:
- 0.11 Acres
- Year built:
- 2024
- Baths:
- 2.00
- MLS#:
- 1808952
- Subdivision:
- Waters Edge
ADDITIONAL INFORMATION
The Newlin- This single-level home showcases a spacious open floorplan shared between the kitchen, dining area and family room for easy entertaining. An owner's suite enjoys a private location in a rear corner of the home, complemented by an en-suite bathroom and walk-in closet. There are two secondary bedrooms at the front of the home, which are comfortable spaces for household members and overnight guests.
- Type:
- Low-Rise
- Sq.Ft.:
- 875
- Status:
- Active
- Beds:
- 2
- Year built:
- 1982
- Baths:
- 2.00
- MLS#:
- 1808915
- Subdivision:
- CASA ROYAL CONDOS
ADDITIONAL INFORMATION
Seize the chance to own a sought-after condo in the heart of Seguin! This stylish 2-bedroom, 2-bathroom unit features a cozy fireplace and a covered patio, offering both comfort and charm. With each building housing only two units, you'll enjoy enhanced privacy and just one friendly neighbor. Conveniently located near Walmart Supercenter, the Guadalupe River, Texas Lutheran University, Seguin High School, and the local medical center, everything you need is within minutes. Perfect for homeowners and investors alike, this property also offers great potential as a short-term rental or Airbnb. Don't miss out-come see why this condo is a standout choice!
- Type:
- Single Family
- Sq.Ft.:
- 3,143
- Status:
- Active
- Beds:
- 5
- Lot size:
- 0.17 Acres
- Year built:
- 2017
- Baths:
- 4.00
- MLS#:
- 556853
ADDITIONAL INFORMATION
Immaculate, move-in ready Perry Home featuring 5 bedrooms and 4 bathrooms, with the convenience of two bedrooms and two full bathrooms located on the main floor. Enjoy the comfort of brand-new carpet in all bedrooms and the upstairs living area. The covered back porch, facing east, offers relaxing afternoon shade. The gourmet kitchen has a spacious center island, extensive granite countertops, and abundant cabinetry. The primary bedroom on the main floor boasts two walk-in closets and a double vanity. Additional highlights include a formal dining room and a private downstairs office with beautiful glass doors. The three-car garage provides tandem parking on two sides, offering both space and flexibility. Water softener, refrigerator, and range/stove, 2" blinds, and mature landscaping are all included making this home truly move-in ready. Situated in the sought-after Navarro ISD, this home offers quick access to I-10, Hwy 123, and Hwy 46, ensuring easy commutes. Located on the north side of Seguin, this home combines convenience, comfort, and style.
$2,400,000
355 Pine Meadow Seguin, TX 78155
- Type:
- Other
- Sq.Ft.:
- 2,455
- Status:
- Active
- Beds:
- 5
- Year built:
- 1969
- Baths:
- 4.00
- MLS#:
- 1808730
ADDITIONAL INFORMATION
WOW STEP INTO THIS BLAST FROM THE PAST ONE OF A KIND VINTAGE RANCH!! This ranch boasts endless amenities, welcoming you in with breathtaking 100 plus year old oak trees surrounding the property. 102 acres of ranch land for all your outdoors pleasures including hunting, ranching, farming and fishing. The possibilities are endless with two large tanks, two water wells and working cattle pens. Well maintained 2455 sqft home features 2 bedrooms, 2 bath with large living room, dining room, sun room and office space/ flex space for additional bedroom. Granite countertops in the kitchen with travertine backsplash and double ovens. Large inviting in ground pool features large covered picnic area with cabana house featuring full bathroom and kitchenette. Pool has been resurfaced within the past few years. Entertainment at your fingertips. Backyard also encompasses a green house with storage. Property includes barely lived in 1921 sqft mobile home in amazing condition. 1200 sqft shop is air conditioned and on a concrete slab. Next to shop is large RV storage enclosed with roll up door. Bring your animals and family for an abundance of country fun! Prime location only minutes to downtown Seguin off HWY 123 and 38 miles to downtown San Antonio. Easy access to I-10 and I-30. Come make quiet country living yours today!
$582,602
912 NOLTE BEND Seguin, TX 78155
- Type:
- Single Family
- Sq.Ft.:
- 2,239
- Status:
- Active
- Beds:
- 3
- Lot size:
- 0.14 Acres
- Year built:
- 2024
- Baths:
- 3.00
- MLS#:
- 1808709
- Subdivision:
- NOLTE FARMS
ADDITIONAL INFORMATION
This home is for sale as a Model home lease back. This stunning open concept model home features so many upgrades: Kitchen Aid appliance package includes double ovens, 6 burner gas cook top, under cabinet lighting, chimney vent hood, quartz countertops throughout, interior and exterior fireplace, extended covered patio, beautiful interior design touches, upgraded lighting throughout, oversized master walk-in shower with double vanities and knee space, luxury vinyl plank flooring throughout (no carpet), glass slider door off family room, 12' tray ceiling at entry, 11' ceilings at great room and dining and so much more! Room sizes are approximate. Thank you for showing! CURRENTLY WE ARE OFFERING A $10,000 INCENTIVE OFF THE PRICE OF THIS MODEL HOME!
$274,990
305 JEAN ST Seguin, TX 78155
- Type:
- Single Family
- Sq.Ft.:
- 1,362
- Status:
- Active
- Beds:
- 3
- Lot size:
- 0.13 Acres
- Year built:
- 2024
- Baths:
- 2.00
- MLS#:
- 1808700
- Subdivision:
- HANNAH HEIGHTS
ADDITIONAL INFORMATION
The charming Frio plan includes three bedrooms with two bathrooms & a massive family room!


Listings courtesy of Unlock MLS as distributed by MLS GRID. Based on information submitted to the MLS GRID as of {{last updated}}. All data is obtained from various sources and may not have been verified by broker or MLS GRID. Supplied Open House Information is subject to change without notice. All information should be independently reviewed and verified for accuracy. Properties may or may not be listed by the office/agent presenting the information. Properties displayed may be listed or sold by various participants in the MLS. Listings courtesy of ACTRIS MLS as distributed by MLS GRID, based on information submitted to the MLS GRID as of {{last updated}}.. All data is obtained from various sources and may not have been verified by broker or MLS GRID. Supplied Open House Information is subject to change without notice. All information should be independently reviewed and verified for accuracy. Properties may or may not be listed by the office/agent presenting the information. The Digital Millennium Copyright Act of 1998, 17 U.S.C. § 512 (the “DMCA”) provides recourse for copyright owners who believe that material appearing on the Internet infringes their rights under U.S. copyright law. If you believe in good faith that any content or material made available in connection with our website or services infringes your copyright, you (or your agent) may send us a notice requesting that the content or material be removed, or access to it blocked. Notices must be sent in writing by email to [email protected]. The DMCA requires that your notice of alleged copyright infringement include the following information: (1) description of the copyrighted work that is the subject of claimed infringement; (2) description of the alleged infringing content and information sufficient to permit us to locate the content; (3) contact information for you, including your address, telephone number and email address; (4) a statement by you that you have a good faith belief that the content in the manner complained of is not authorized by the copyright owner, or its agent, or by the operation of any law; (5) a statement by you, signed under penalty of perjury, that the inf
 |
| This information is provided by the Central Texas Multiple Listing Service, Inc., and is deemed to be reliable but is not guaranteed. IDX information is provided exclusively for consumers’ personal, non-commercial use, that it may not be used for any purpose other than to identify prospective properties consumers may be interested in purchasing. Copyright 2024 Four Rivers Association of Realtors/Central Texas MLS. All rights reserved. |
Seguin Real Estate
The median home value in Seguin, TX is $293,000. This is lower than the county median home value of $321,100. The national median home value is $338,100. The average price of homes sold in Seguin, TX is $293,000. Approximately 58.76% of Seguin homes are owned, compared to 32% rented, while 9.24% are vacant. Seguin real estate listings include condos, townhomes, and single family homes for sale. Commercial properties are also available. If you see a property you’re interested in, contact a Seguin real estate agent to arrange a tour today!
Seguin, Texas 78155 has a population of 29,293. Seguin 78155 is less family-centric than the surrounding county with 26.16% of the households containing married families with children. The county average for households married with children is 34.89%.
The median household income in Seguin, Texas 78155 is $52,041. The median household income for the surrounding county is $80,047 compared to the national median of $69,021. The median age of people living in Seguin 78155 is 36.4 years.
Seguin Weather
The average high temperature in July is 94.4 degrees, with an average low temperature in January of 38.9 degrees. The average rainfall is approximately 33.5 inches per year, with 0.1 inches of snow per year.

