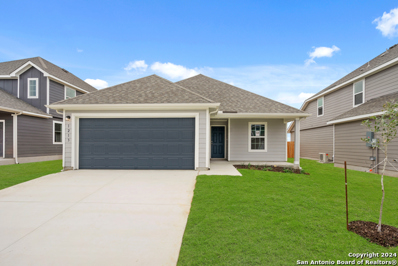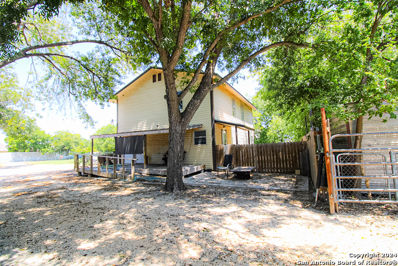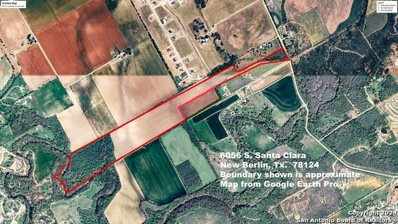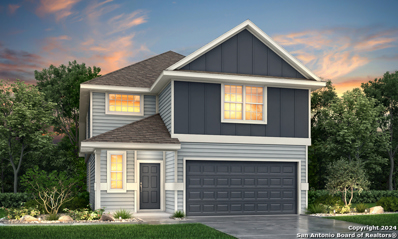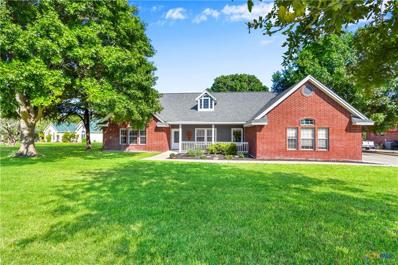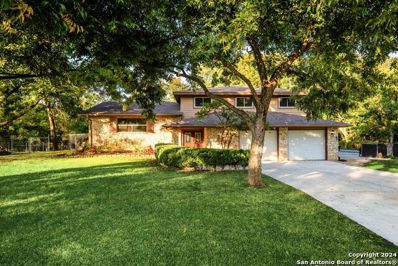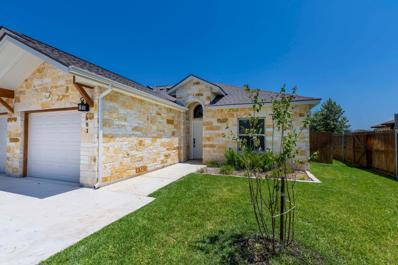Seguin TX Homes for Sale
$599,900
1701 Windward Way Seguin, TX 78155
- Type:
- Single Family
- Sq.Ft.:
- 3,158
- Status:
- Active
- Beds:
- 4
- Lot size:
- 0.24 Acres
- Baths:
- 4.00
- MLS#:
- 1816688
- Subdivision:
- MEADOWS OF MILL CREEK
ADDITIONAL INFORMATION
Formal dining room and home office with French doors frame two-story entry. Open kitchen and morning area face two-story family room with wall of windows. Kitchen hosts large island with built-in seating space and 5-burner gas cooktop. Morning area features window seat. First-floor primary suite. Dual vanity, garden tub, separate glass-enclosed shower and two walk-in closets in primary bath. Game room, media room and all secondary bedrooms are upstairs. Extended covered backyard patio. Three-car garage.
$281,990
1220 Lauraine Seguin, TX 78155
- Type:
- Single Family
- Sq.Ft.:
- 1,704
- Status:
- Active
- Beds:
- 3
- Lot size:
- 0.25 Acres
- Year built:
- 2024
- Baths:
- 2.00
- MLS#:
- 1816635
- Subdivision:
- Swenson Heights
ADDITIONAL INFORMATION
Love where you live in Swenson Heights in Seguin, TX! The Messina floor plan is a charming 1-story home with 3 bedrooms, 2 baths, and 2-car garage. The gourmet kitchen is sure to please with 42" cabinetry and granite countertops. Retreat to the Owner's Suite featuring a separate tub and shower and a walk-in closet. Enjoy the great outdoors with a sprinkler system and a patio! Don't miss your opportunity to call Swenson Heights home, schedule a visit today!
$279,990
1213 Lauraine Seguin, TX 78155
- Type:
- Single Family
- Sq.Ft.:
- 1,704
- Status:
- Active
- Beds:
- 3
- Lot size:
- 0.13 Acres
- Year built:
- 2024
- Baths:
- 2.00
- MLS#:
- 1816627
- Subdivision:
- Swenson Heights
ADDITIONAL INFORMATION
Love where you live in Swenson Heights in Seguin, TX! The Messina floor plan is a charming 1-story home with 3 bedrooms, 2 baths, and 2-car garage. The gourmet kitchen is sure to please with 42" cabinetry and granite countertops. Retreat to the Owner's Suite featuring an oversized shower and a walk-in closet. Enjoy the great outdoors with a sprinkler system and a patio! Don't miss your opportunity to call Swenson Heights home, schedule a visit today!
- Type:
- Single Family
- Sq.Ft.:
- 1,596
- Status:
- Active
- Beds:
- 3
- Lot size:
- 0.59 Acres
- Year built:
- 1980
- Baths:
- 2.00
- MLS#:
- 1816568
- Subdivision:
- N/A
ADDITIONAL INFORMATION
Seize This Unique Opportunity! 1124B Kingsbury offers a secluded, versatile property zoned for both residential and commercial use in Seguin. This recently leveled home boasts a brand-new roof and offers endless possibilities. Upstairs enjoy your living area with kitchen, bedrooms and a full bath. Downstairs offers a laundry/office area, an additional bedroom, and a vast open space to provide ample room for a home-based business or second living area. The possibilities are endless: great space for home office, online store, home-based daycare, art studio or workshop, or craft or hobby business. With over one-half acre, fenced and private, the possibilities are endless.
$2,539,456
6056 S SANTA CLARA RD Seguin, TX 78155
ADDITIONAL INFORMATION
76 undeveloped ACRES on Santa Clara Creek. Ag Exempt. Partially fenced. No restrictions. Small part of property near creek does lie in the flood plane. Property had water on it during the 1998 flood. Use for Recreational, Agricultural or Commercial purposes. Water main at road property line. Property has current verbal lease. Acreage will not be subdivided for sale. Tax records show 79 acres but metes and bounds survey show 76.
$319,990
1217 Lauraine Seguin, TX 78155
- Type:
- Single Family
- Sq.Ft.:
- 2,125
- Status:
- Active
- Beds:
- 4
- Lot size:
- 0.13 Acres
- Year built:
- 2024
- Baths:
- 3.00
- MLS#:
- 1816544
- Subdivision:
- Swenson Heights
ADDITIONAL INFORMATION
Love where you live in Swenson Heights in Seguin, TX! The Wisteria floor plan is a spacious two-story home with 4 bedrooms, 2.5 baths, game room, and 2.5-car garage. The gourmet kitchen is sure to please with 42" cabinetry and granite countertops. Retreat to the Owner's Suite featuring an oversized shower and a walk-in closet. Enjoy the great outdoors with a sprinkler system and covered patio! Don't miss your opportunity to call Swenson Heights home, schedule a visit today!
- Type:
- Single Family
- Sq.Ft.:
- 728
- Status:
- Active
- Beds:
- 2
- Lot size:
- 1.21 Acres
- Year built:
- 2007
- Baths:
- 2.00
- MLS#:
- 1816512
- Subdivision:
- GUADALUPE RIVER ACRES
ADDITIONAL INFORMATION
PRICE IMPROVEMENT! Beautiful Guadalupe River view! Whether you're seeking a full-time or part-time riverfront retreat, this one is for you! This cozy 2 bedroom, 1.5 bath mobile home on stilts sits on 1.21 acres and is move-in ready AND fully furnished. This split floor plan home is ready for you to move in and start making memories. Escape the hustle and bustle of life and experience the perfect blend of comfort, tranquility, and natural beauty this property offers. The rear covered porch spans the length of the home and its rocking chairs are waiting to rock the stress and worry of your day away. With over an acre, you'll have plenty of space to enjoy outdoor adventures and special gatherings with family and friends. This is a very nice property with mature trees, easy access to Hwy 123 and just minutes from HEB, retail shopping, and medical facilities. The ground level can be used as extra storage space or whatever you choose!
- Type:
- Single Family
- Sq.Ft.:
- 2,344
- Status:
- Active
- Beds:
- 3
- Lot size:
- 1.04 Acres
- Year built:
- 1996
- Baths:
- 2.00
- MLS#:
- 560104
ADDITIONAL INFORMATION
RARE FIND with this Custom Built Home on GERONIMO CREEK and Navarro ISD! This Spalding 2300 sq ft 3 bedroom/ 2 bath sits on 1.038 Acres overlooking the creek and mature trees. Home has been very well maintained and has an excellent split floorplan with large bedrooms, 2 oversized bathrooms, there is tons of storage, a kitchen designed with the chef in mind with all the counter space and cabinets, separate dining/office area off the entryway, living room with windows overlooking the backyard and the pool/hot tub oasis. The primary suite has a private covered porch for watching evening skies!
$550,000
141 RED OAK ST Seguin, TX 78155
- Type:
- Single Family
- Sq.Ft.:
- 2,460
- Status:
- Active
- Beds:
- 4
- Lot size:
- 1.07 Acres
- Year built:
- 1985
- Baths:
- 3.00
- MLS#:
- 1816400
- Subdivision:
- OAK VILLAGE NORTH
ADDITIONAL INFORMATION
This unique property is one you don't want to miss! The main home features 4 bedrooms, 3 bathrooms, 3 living areas, 2 kitchens, and an additional room perfect for use as an office. In addition, there is a second home in the backyard with its own living area, bedroom, bathroom, and kitchen, offering incredible flexibility. With no HOA, the possibilities are endless-you could use the second home as an investment property or a guest house. The beautiful backyard also includes a pool, making it perfect for relaxation or entertaining. Come check it out!
$409,900
1736 Field Brook Seguin, TX 78155
- Type:
- Single Family
- Sq.Ft.:
- 1,984
- Status:
- Active
- Beds:
- 3
- Lot size:
- 0.14 Acres
- Baths:
- 2.00
- MLS#:
- 1816309
- Subdivision:
- MEADOWS OF MILL CREEK
ADDITIONAL INFORMATION
Home office with French doors set at entry with 11-foot ceiling. Open kitchen offers center island, 5-burner gas cooktop and corner walk-in pantry. Dining area opens to spacious family room with wall of windows. Private primary suite includes bedroom with wall of windows. Dual vanity, corner garden tub, separate glass-enclosed shower and large walk-in closet in primary bath. Abundant closet space and natural light throughout. Covered backyard patio. Mud room off two-car garage.
$389,900
300 JACKS PL Seguin, TX 78155
- Type:
- Single Family
- Sq.Ft.:
- 2,518
- Status:
- Active
- Beds:
- 4
- Lot size:
- 0.22 Acres
- Year built:
- 2021
- Baths:
- 3.00
- MLS#:
- 1816288
- Subdivision:
- N/A
ADDITIONAL INFORMATION
Welcome to 300 Jacks Place, a beautifully designed 4-bedroom, 2.5-bath home with an office, offering modern living in a peaceful setting. Built just three years ago, this two-story home features a spacious layout perfect for families or those who love to entertain. The main floor boasts a master suite with a large walk-in closet, separate shower, and relaxing garden tub. Enjoy soaring high ceilings and an abundance of natural light from the many windows throughout the home. The long entryway leads to a bright and open living space, with a second living area upstairs for added versatility. Step outside to the oversized backyard with no neighbors behind, offering privacy and plenty of room for outdoor activities. This is the perfect home for those seeking comfort, style, and a great location!
$469,900
1704 Field Brook Seguin, TX 78155
- Type:
- Single Family
- Sq.Ft.:
- 2,545
- Status:
- Active
- Beds:
- 4
- Lot size:
- 0.14 Acres
- Baths:
- 3.00
- MLS#:
- 1816021
- Subdivision:
- MEADOWS OF MILL CREEK
ADDITIONAL INFORMATION
Extended entry with 13-foot ceiling leads to open kitchen, dining area and family room. Kitchen offers generous counter space, 5-burner gas cooktop, corner walk-in pantry and inviting island with built-in seating space. Dining area flows into family room with wall of windows. Game room with French doors just across from kitchen. Primary suite includes double-door entry to primary bath with dual vanities, garden tub, separate glass-enclosed shower and two large walk-in closets. Secondary bedrooms feature walk-in closets. Extended covered backyard patio. Mud room off two-car garage.
$240,559
202 E Pine Street Seguin, TX 78155
- Type:
- Single Family
- Sq.Ft.:
- 1,742
- Status:
- Active
- Beds:
- 4
- Lot size:
- 0.26 Acres
- Year built:
- 1916
- Baths:
- 2.00
- MLS#:
- 68257537
- Subdivision:
- Windsor
ADDITIONAL INFORMATION
202 E Pine St is a charming two-story home built in 1916! One of the main features is the covered extended front porch where you can have your plants and porch furniture and look over the front yard. With four bedrooms and two bathrooms, this property gives you and your family ample space! This layout provides you with two bedrooms downstairs and the other two bedrooms upstairs. The living room is a cozy atmosphere with with built-in shelving and accents, and the formal dining room welcomes you with French-style doors. The kitchen is a spacious area with an eat-in kitchen and wooden cabinets. This home has also undergone and roof replacement. This location gives you nearby access to I-10 and is less than 15 miles form New Braunfels! Contact us today for more information!
- Type:
- Condo
- Sq.Ft.:
- 1,255
- Status:
- Active
- Beds:
- 2
- Lot size:
- 1.55 Acres
- Year built:
- 1984
- Baths:
- 2.00
- MLS#:
- 559703
ADDITIONAL INFORMATION
Welcome to 1133 Ashby St Unit 11, a charming and low-maintenance single-story condominium located just behind the hospital and close to all your essentials! With H-E-B and Wal-Mart, and a variety of dining options nearby, this 2-bedroom, 2-bath home offers convenience and comfort. Step inside to find a spacious living and dining area, complete with a cozy fireplace and built-ins for extra storage. The main bedroom features a walk-in closet and an en-suite bath with a walk-in shower, while the second bedroom is perfect for guests or a home office. Enjoy the ease of condo living with plenty of storage throughout, and the added benefit of being in a prime location. Don’t miss out on this ideal home for those seeking convenience and simplicity
$294,000
301 Navarro Way Seguin, TX 78155
- Type:
- Condo
- Sq.Ft.:
- 1,240
- Status:
- Active
- Beds:
- 3
- Lot size:
- 0.11 Acres
- Year built:
- 2024
- Baths:
- 2.00
- MLS#:
- 7734169
- Subdivision:
- Navarro Crossing
ADDITIONAL INFORMATION
GREAT LOCATION, SIMPLE YET ELEGANT! Well-built condo with attention to every detail. Located close to Navarro ISD! Take advantage of this convenient location, 3 Bedrooms/2 Bathrooms condo with contemporary and luxurious finishes. The space is light and bright! Fully fenced yard, covered patio with a country view off of the back side and ceiling fan to keep you cool! Only 1/2 mile from Navarro High School, convenient drive to Seguin, San Marcos or New Braunfels if you choose to commute. Hill Country stone exterior, dark vinyl floors throughout and elegant tile flooring in the bathroom. Gorgeous granite counters in kitchen & baths, unique master shower with glass door, barn door entry into the master bathroom en suite. The condo offers an open concept and dishwasher and microwave already installed. Quiet lot in well-maintained neighborhood, brand new and high quality! HOA dues cover exterior maintenance, trash collection & all yard maintenance. Make this Hill Country gem your future home!
$269,999
390 Heinemeyer Rd Seguin, TX 78155
- Type:
- Single Family
- Sq.Ft.:
- 2,320
- Status:
- Active
- Beds:
- 4
- Lot size:
- 1.5 Acres
- Year built:
- 2014
- Baths:
- 4.00
- MLS#:
- 1815629
- Subdivision:
- CHERINO M
ADDITIONAL INFORMATION
Escape to the country with this beautifully renovated 4-bedroom, 2.5-bath home on 1.5 acres! Nestled on a private dirt road, this home offers peace and privacy, yet is just 30 minutes from San Marcos with easy access to IH-130, connecting Austin and San Antonio. The spacious layout includes a downstairs primary bedroom with a private shower and sink for added convenience. Upstairs, you'll find 3 additional bedrooms and 2 full bathrooms. Recent updates include new flooring downstairs, fresh paint throughout, updated appliances, and newly painted cabinets, along with new carpet upstairs. Enjoy modern comforts in a serene country setting!
$599,900
2821 Harvest Moon Seguin, TX 78155
- Type:
- Single Family
- Sq.Ft.:
- 3,257
- Status:
- Active
- Beds:
- 4
- Lot size:
- 0.18 Acres
- Baths:
- 4.00
- MLS#:
- 1815623
- Subdivision:
- MEADOWS OF MILL CREEK
ADDITIONAL INFORMATION
Home office with French doors and formal dining room frame elongated entry. Open family room features a wood mantel fireplace and wall of windows. Island kitchen features Butler's pantry, 5-burner gas cooktop and large walk-in pantry. Game room with French doors off morning area. Primary suite includes primary bath with dual vanity, corner garden tub, separate glass-enclosed shower and two walk-in closets. Guest suite offers private bath. High ceilings, large windows and abundant closet space add to this generous one-story home. Extended covered backyard patio. Mud room off three-car garage.
$319,990
1120 Water Valley Seguin, TX 78155
- Type:
- Single Family
- Sq.Ft.:
- 1,636
- Status:
- Active
- Beds:
- 3
- Lot size:
- 0.17 Acres
- Year built:
- 2023
- Baths:
- 2.00
- MLS#:
- 1815208
- Subdivision:
- GREENSPOINT HEIGHTS
ADDITIONAL INFORMATION
***READY NOW*** Welcome to this charming 3-bedroom, 2-bathroom home located at 1120 Water Valley in Seguin, TX. This home is now available for sale, offering a cozy retreat for anyone looking for a new home in a vibrant community. Situated in a peaceful neighborhood, this single-story home features a modern design constructed by M/I Homes. With a spacious interior spanning 1,636 square feet, this newly built home is perfect for families or individuals seeking comfort and convenience. Upon entering, you are greeted by an inviting open floorplan that seamlessly connects the living space, dining area, and kitchen. The kitchen is a focal point, boasting sleek countertops, stainless steel appliances, and ample storage, making it a chef's delight and ideal for gatherings with family and friends. The home includes 3 well-appointed bedrooms, providing plenty of space for relaxation and privacy. The 2 full bathrooms feature contemporary finishes and fixtures, ensuring both style and functionality. Additionally, this home offers a patio, where you can enjoy the fresh air and outdoor living all year round. Whether you use it for morning coffee or evening gatherings, this space is sure to become a favorite spot to unwind. With a 2-car garage, you don't have to worry about parking-related hassles, providing convenience for residents and guests alike. Located in Seguin, TX, this home offers a prime location with access to local amenities, parks, and schools, catering to various lifestyle preferences. Whether you enjoy outdoor activities, shopping, or dining out, this area has something for everyone.
$359,990
1128 Water Valley Seguin, TX 78155
- Type:
- Single Family
- Sq.Ft.:
- 2,188
- Status:
- Active
- Beds:
- 4
- Lot size:
- 0.17 Acres
- Year built:
- 2024
- Baths:
- 3.00
- MLS#:
- 1815202
- Subdivision:
- GREENSPOINT HEIGHTS
ADDITIONAL INFORMATION
**READY NOW** Welcome to this charming new construction house in a desirable location at 1128 Water Valley in Seguin, TX. This spacious home offers a perfect blend of comfort and style, making it an ideal space for you and your loved ones. Located in a welcoming community, this single-story house features 4 bedrooms and a home office, ideal for accommodating a growing family or hosting guests. The 2 full bathrooms provide convenience and privacy for all occupants. With a 2-car garage, you'll never have to worry about finding a spot for your vehicles. Measuring at a generous 2,188 square feet, this house by M/I Homes boasts a modern kitchen, perfect for those who love to cook and entertain. The open floorplan creates a seamless flow between the kitchen, dining, and living areas, offering a great space for gatherings and daily living. Enjoy the outdoor breeze on the covered patio, perfect for relaxing or enjoying a morning coffee. The property at 1128 Water Valley promises comfort and convenience with its thoughtful design and practical features. This newly constructed home with a contemporary layout offers a fresh canvas for you to personalize and make your own.
- Type:
- Single Family
- Sq.Ft.:
- 2,505
- Status:
- Active
- Beds:
- 4
- Lot size:
- 0.14 Acres
- Year built:
- 2023
- Baths:
- 4.00
- MLS#:
- 1815150
- Subdivision:
- Hannah Heights
ADDITIONAL INFORMATION
Meet the Brazos plan in Hannah Heights! This 4-bedroom, 3.5-bath home is perfect for your growing family's needs. You'll immediately feel at home as you enter the kitchen, which opens up to the dining and family rooms. The extended island anchors the space, providing extra counter space and storage. Work or study from home in the dedicated study, and unwind on the covered back patio after a long day. Enjoy the serene Owner's Suite, featuring a spacious walk-in closet, dual sinks, and a luxurious walk-in shower. Upstairs, you'll find three secondary bedrooms-one with an ensuite bathroom and two that share a full bath. The game room is an ideal spot for your next at-home game night. SPANISH: Conoce el plano Brazos en Hannah Heights! Esta casa de 4 dormitorios y 3.5 banos es perfecta para las necesidades de tu familia en crecimiento. Te sentiras como en casa al entrar a la cocina, que se abre al comedor y la sala familiar. La isla extendida ancla el espacio, proporcionando mas superficie de trabajo y almacenamiento. Trabaja o estudia desde casa en la oficina dedicada y relajate en el patio trasero cubierto despues de un largo dia. Disfruta de la serena suite principal, que cuenta con un amplio vestidor, dos lavabos y una lujosa ducha a ras de suelo. En el segundo piso, encontraras tres dormitorios secundarios, uno de los cuales tiene bano en suite. El salon de juegos es el lugar ideal para tu proxima noche de juegos en casa. Listo para llamar a esta casa tu hogar? Llama o visitanos en Hannah Heights hoy mismo para obtener mas informacion!
- Type:
- Single Family
- Sq.Ft.:
- 2,493
- Status:
- Active
- Beds:
- 4
- Lot size:
- 0.16 Acres
- Year built:
- 2023
- Baths:
- 4.00
- MLS#:
- 1815143
- Subdivision:
- Hannah Heights
ADDITIONAL INFORMATION
Welcome to the Philips in Hannah Heights! At first glance, this charming two-story home exudes curb appeal, inviting you to explore further. The open kitchen and spacious family room feature a separate breakfast nook with enough space for the whole family. Abundant windows throughout the home fill it with natural light. The owner's suite, located on the first floor, includes a fully tiled shower, dual vanity, and a roomy walk-in closet. Also on the first floor is a large study, perfect for those working from home, as well as a laundry room and a powder bath for guests. Heading upstairs, vaulted ceilings enhance the sense of openness and lead you to three bedrooms-two of which share a Jack and Jill bath-along with a third full bathroom and a generous game room that provides plenty of space for the kids. To learn more and discover your idea of home! SPANISH: Bienvenido al Philips en Hannah Heights! A primera vista, esta encantadora casa de dos pisos irradia atractivo exterior, invitandote a explorar mas. La cocina abierta y la espaciosa sala familiar cuentan con un rincon de desayuno separado con suficiente espacio para toda la familia. Las abundantes ventanas en toda la casa la llenan de luz natural. La suite principal, ubicada en la planta baja, incluye una ducha, un lavabo doble y un amplio vestidor. Tambien en la planta baja hay un gran estudio, perfecto para quienes trabajan desde casa, asi como una lavanderia y un bano de cortesia para los invitados. Al subir las escaleras, los techos altos realzan la sensacion de amplitud y te llevan a tres dormitorios, dos de los cuales incluyen un bano Jack y Jill, junto con un tercer bano y un generoso salon de juegos que ofrece mucho espacio para los ninos. Para obtener mas informacion y descubrir tu idea de hogar, llamanos o visitanos hoy mismo!
$330,000
313 Jean St Seguin, TX 78155
- Type:
- Single Family
- Sq.Ft.:
- 2,493
- Status:
- Active
- Beds:
- 4
- Lot size:
- 0.14 Acres
- Year built:
- 2023
- Baths:
- 4.00
- MLS#:
- 1815139
- Subdivision:
- Hannah Heights
ADDITIONAL INFORMATION
Welcome to the Philips in Hannah Heights! At first glance, this charming two-story home exudes curb appeal, inviting you to explore further. The open kitchen and spacious family room feature a cozy breakfast nook that accommodates the whole family. Abundant windows throughout the home fill the spaces with natural light. The owner's suite, located on the first floor, includes a fully tiled shower, dual vanity, and a roomy walk-in closet. Also on the first floor, you'll find a large study, perfect for those working from home, as well as a laundry room and a powder bath for guests. Upstairs, vaulted ceilings enhance the sense of openness and lead you to three bedrooms-two of which share a Jack and Jill bath-along with a third full bathroom and a generous game room, providing plenty of space for the kids. To learn more about your idea of home. SPANISH: Bienvenido al Philips en Hannah Heights! A primera vista, esta encantadora casa de dos pisos irradia atractivo exterior, invitandote a explorar mas. La cocina abierta y la espaciosa sala familiar cuentan con un acogedor rincon para desayunar que acomoda a toda la familia. Las abundantes ventanas en toda la casa llenan los espacios de luz natural. La suite principal, ubicada en la planta baja, incluye una ducha, un lavabo doble y un amplio vestidor. Tambien en la planta baja, encontraras un gran estudio, perfecto para quienes trabajan desde casa, asi como una lavanderia y un bano de cortesia para los invitados. En el segundo piso, los techos altos realzan la sensacion de amplitud y te llevan a tres dormitorios, dos de los cuales incluyen un bano Jack y Jill, junto con un tercer bano y un generoso salon de juegos que ofrece mucho espacio para los ninos. Para obtener mas informacion sobre tu idea de hogar, llamanos o visitanos hoy mismo!
$315,000
305 Jills Path Seguin, TX 78155
- Type:
- Single Family
- Sq.Ft.:
- 2,261
- Status:
- Active
- Beds:
- 4
- Lot size:
- 0.14 Acres
- Year built:
- 2023
- Baths:
- 3.00
- MLS#:
- 1815131
- Subdivision:
- Hannah Heights
ADDITIONAL INFORMATION
Welcome to the Wimberly! As you step through the impressive 12-foot entryway, you'll immediately feel at home. The spacious kitchen, includes a large island and generous counter space, is perfect for meal prep and entertaining. With clear sight lines to the family and dining rooms, you can stay connected with loved ones while cooking. Spend delightful evenings on the covered patio or host trivia nights in the expansive upstairs game room. Your retreat awaits in the Owner's Suite, a tranquil haven featuring dual sinks, a luxurious shower, and a roomy walk-in closet. The main level also includes two secondary bedrooms and a full bath, while an additional bedroom and full bath upstairs are ideal for kids or guests. Ready to make this house your home? SPANISH: Bienvenido a Wimberly! Al entrar por la impresionante entrada de 12 pies, te sentiras como en casa de inmediato. La espaciosa cocina, equipada con una gran isla y amplias encimeras, es perfecta para preparar comidas y entretener. Con lineas de vision claras hacia la sala familiar y el comedor, podras mantenerte conectado con tus seres queridos mientras cocinas. Disfruta de agradables veladas en el patio cubierto o organiza noches de trivia en el amplio salon de arriba. Tu refugio te espera en la suite principal, un santuario tranquilo que cuenta con dos lavabos, una lujosa ducha y un amplio vestidor. En la planta principal tambien hay dos dormitorios secundarios y un bano, mientras que un dormitorio adicional y un bano en el piso de arriba son ideales para ninos o invitados. Listo para hacer de esta casa tu hogar? Llamanos HOY para mas informacion!
$229,990
621 Kulpa Cross Seguin, TX 78155
- Type:
- Single Family
- Sq.Ft.:
- 1,500
- Status:
- Active
- Beds:
- 3
- Lot size:
- 0.18 Acres
- Year built:
- 2024
- Baths:
- 2.00
- MLS#:
- 1815111
- Subdivision:
- Meadows Of Martindale
ADDITIONAL INFORMATION
READY NOW! Love where you live in Meadows of Martindale in Seguin, TX! Conveniently located off I-10 and HWY 123, Meadows of Martindale makes commuting to New Braunfels, San Antonio or San Marcos a breeze! The Avery floor plan is a charming 1-story home with 3 bedrooms, 2 bathrooms, and a 2-car garage. This home was made for entertaining with vinyl plank flooring and an island kitchen open to both the dining and family rooms! The gourmet kitchen is sure to please with 42" cabinets and granite countertops! Retreat to the Owner's Suite featuring granite countertops, an oversized shower, and a walk-in closet. Don't miss your opportunity to call Meadows of Martindale home, schedule a visit today!
$270,000
801 E KREZDORN ST Seguin, TX 78155
- Type:
- Single Family
- Sq.Ft.:
- 1,327
- Status:
- Active
- Beds:
- 3
- Lot size:
- 0.15 Acres
- Year built:
- 1947
- Baths:
- 2.00
- MLS#:
- 1814972
- Subdivision:
- BRAWNER
ADDITIONAL INFORMATION
Charming 1947 stone cottage on a corner lot that's been fully remodeled from top to bottom! This cozy home blends vintage charm with modern updates, offering the perfect mix of character and comfort. Step inside to find a bright, open layout with a brand-new kitchen including sleek appliances, stylish cabinetry, and butcher block countertops. The primary bathroom has been fully revamped with sleek tile work, modern fixtures, and a spa-like shower. An additional half bath has been added to the home. With plenty of natural light, new HVAC and new energy-efficient windows, this house offers both comfort and efficiency. Featuring updated electrical and plumbing, new roof, new water heater, new carport/driveway, and exterior landscaping with hand crafted garden containers, it is ready to make it yours. Nestled in a quiet neighborhood close to Bauer Park, this immaculate home is perfect for those who appreciate unique style and craftsmanship. Come see it today!

 |
| This information is provided by the Central Texas Multiple Listing Service, Inc., and is deemed to be reliable but is not guaranteed. IDX information is provided exclusively for consumers’ personal, non-commercial use, that it may not be used for any purpose other than to identify prospective properties consumers may be interested in purchasing. Copyright 2024 Four Rivers Association of Realtors/Central Texas MLS. All rights reserved. |
| Copyright © 2024, Houston Realtors Information Service, Inc. All information provided is deemed reliable but is not guaranteed and should be independently verified. IDX information is provided exclusively for consumers' personal, non-commercial use, that it may not be used for any purpose other than to identify prospective properties consumers may be interested in purchasing. |

Listings courtesy of Unlock MLS as distributed by MLS GRID. Based on information submitted to the MLS GRID as of {{last updated}}. All data is obtained from various sources and may not have been verified by broker or MLS GRID. Supplied Open House Information is subject to change without notice. All information should be independently reviewed and verified for accuracy. Properties may or may not be listed by the office/agent presenting the information. Properties displayed may be listed or sold by various participants in the MLS. Listings courtesy of ACTRIS MLS as distributed by MLS GRID, based on information submitted to the MLS GRID as of {{last updated}}.. All data is obtained from various sources and may not have been verified by broker or MLS GRID. Supplied Open House Information is subject to change without notice. All information should be independently reviewed and verified for accuracy. Properties may or may not be listed by the office/agent presenting the information. The Digital Millennium Copyright Act of 1998, 17 U.S.C. § 512 (the “DMCA”) provides recourse for copyright owners who believe that material appearing on the Internet infringes their rights under U.S. copyright law. If you believe in good faith that any content or material made available in connection with our website or services infringes your copyright, you (or your agent) may send us a notice requesting that the content or material be removed, or access to it blocked. Notices must be sent in writing by email to [email protected]. The DMCA requires that your notice of alleged copyright infringement include the following information: (1) description of the copyrighted work that is the subject of claimed infringement; (2) description of the alleged infringing content and information sufficient to permit us to locate the content; (3) contact information for you, including your address, telephone number and email address; (4) a statement by you that you have a good faith belief that the content in the manner complained of is not authorized by the copyright owner, or its agent, or by the operation of any law; (5) a statement by you, signed under penalty of perjury, that the inf
Seguin Real Estate
The median home value in Seguin, TX is $293,000. This is lower than the county median home value of $321,100. The national median home value is $338,100. The average price of homes sold in Seguin, TX is $293,000. Approximately 58.76% of Seguin homes are owned, compared to 32% rented, while 9.24% are vacant. Seguin real estate listings include condos, townhomes, and single family homes for sale. Commercial properties are also available. If you see a property you’re interested in, contact a Seguin real estate agent to arrange a tour today!
Seguin, Texas 78155 has a population of 29,293. Seguin 78155 is less family-centric than the surrounding county with 26.16% of the households containing married families with children. The county average for households married with children is 34.89%.
The median household income in Seguin, Texas 78155 is $52,041. The median household income for the surrounding county is $80,047 compared to the national median of $69,021. The median age of people living in Seguin 78155 is 36.4 years.
Seguin Weather
The average high temperature in July is 94.4 degrees, with an average low temperature in January of 38.9 degrees. The average rainfall is approximately 33.5 inches per year, with 0.1 inches of snow per year.


