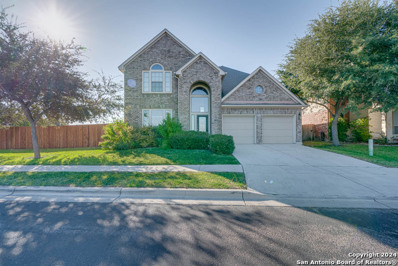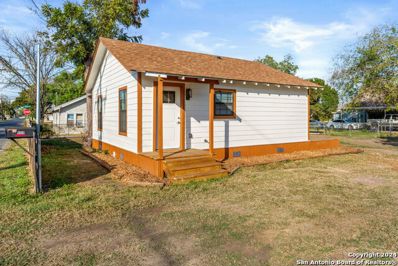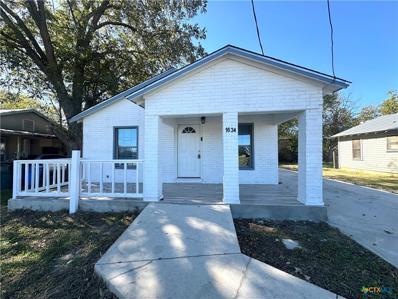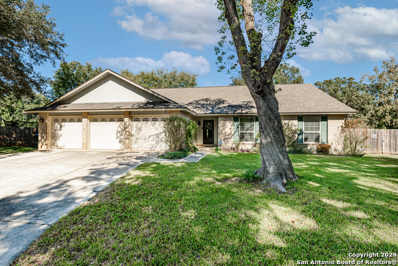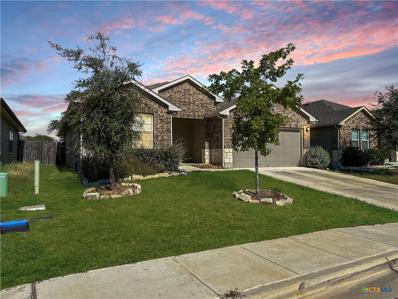Seguin TX Homes for Sale
- Type:
- Single Family
- Sq.Ft.:
- 2,586
- Status:
- Active
- Beds:
- 3
- Lot size:
- 0.25 Acres
- Year built:
- 2000
- Baths:
- 2.00
- MLS#:
- 563409
ADDITIONAL INFORMATION
NO HOA ! Beautifully remodeled home with a modern design. Over sized primary bedroom/bathroom is ready for the next owner's personal touch. A large kitchen with white granite countertops and soft close cabinets. This home was nurtured with tons of love. Great home designed for entertainment or a nice cozy weekend snuggled up on the couch. Did I mention a huge back yard just perfect for family gatherings. Conveniently located to downtown and major highways for a quick commute. NEW ROOF. Come see to appreciate this gorgeous home! Book your appointment today!
- Type:
- Single Family
- Sq.Ft.:
- 1,831
- Status:
- Active
- Beds:
- 4
- Lot size:
- 0.17 Acres
- Year built:
- 2020
- Baths:
- 2.00
- MLS#:
- 563119
ADDITIONAL INFORMATION
Spacious 4 bedroom, 2 bath home, 1831 sq ft in the Arroyo Ranch Community. Open floor plan with split bedroom layout. Large master bedroom with convenient walk-in shower and spacious walk-in master closet. Front and back yard in-ground sprinkler system, owned water softener, extended covered back porch with privacy fenced back yard. The neighborhood is sprinkled with walking and biking trails, green belt open areas, a children's playground, and a beach entry community pool with a splash pad for the kids. Seguin ISD schools and easy access to IH 10 and Hwy 46. This lovely home is ready for you!!
$474,555
952 Nolte Seguin, TX 78155
- Type:
- Single Family
- Sq.Ft.:
- 2,484
- Status:
- Active
- Beds:
- 4
- Lot size:
- 0.14 Acres
- Year built:
- 2024
- Baths:
- 4.00
- MLS#:
- 1825171
- Subdivision:
- Toll Brothers At Nolte Farms
ADDITIONAL INFORMATION
MLS# 1825171 - Built by Toll Brothers, Inc. - Ready Now! ~ This beautiful home is move-in ready. The striking two-story foyer offers sweeping views of the great room just beyond. The stylish kitchen features name-brand appliances and granite countertops. Located just off the kitchen, the formal dining room presents an elegant ambience with beautiful accents and fashionable lighting fixtures. The open-concept kitchen flows effortlessly into the great room and dining room, making this floor plan ideal for entertaining. The tray ceiling and upgraded trim in the primary bedroom provide an intimate setting. Disclaimer: Photos are images only and should not be relied upon to confirm applicable features!
$293,990
2516 Solon Lane Seguin, TX 78155
- Type:
- Single Family
- Sq.Ft.:
- 1,510
- Status:
- Active
- Beds:
- 3
- Lot size:
- 0.15 Acres
- Year built:
- 2024
- Baths:
- 2.00
- MLS#:
- 1825136
- Subdivision:
- HIDDENBROOKE
ADDITIONAL INFORMATION
The Blanco at Hiddenbrooke offers a seamless one-story layout, designed for comfort and convenience. Mingling comes easy in the open-concept great room, which integrates a dining area, living space, and a kitchen complete with an island and corner pantry. The room effortlessly extends to a covered patio for indoor-outdoor living. Two bedrooms, located at the front of the house, share a full bathroom, while the primary suite enjoys a private location towards the back of the home. The primary en-suite bathroom features a dual-sink vanity, dedicated linen closet, and spacious walk-in closet, creating a peaceful retreat. A full laundry room and large 2-bay garage complete this convenient, yet comfortable home. Additional home highlights and upgrades: Corner Lot. 36" white kitchen cabinets, quartz countertops and backsplash. 4" baseboards throughout home. Recessed lighting throughout home, Luxury "wood-look" vinyl plank flooring in common areas. Stainless-steel appliances. Soft water loop upgrade, Cultured marble countertops and modern rectangular sinks in bathrooms. Landscape package with fully sodded yard and irrigation system, Covered patio, Keyless entry, Coach lights. Exceptional included features, such as our Century Home Connect smart home package and more!
$374,990
2816 Whiskey Pass Seguin, TX 78155
- Type:
- Single Family
- Sq.Ft.:
- 2,188
- Status:
- Active
- Beds:
- 4
- Lot size:
- 0.17 Acres
- Year built:
- 2024
- Baths:
- 3.00
- MLS#:
- 1825107
- Subdivision:
- GREENSPOINT HEIGHTS
ADDITIONAL INFORMATION
**READY NOW**Looking for a home that offers the perfect mix of modern comfort and timeless elegance? Look no further than this stunning 4-bedroom, 3-bathroom single-story home at 2816 Whiskey Pass in Seguin, TX.
- Type:
- Single Family
- Sq.Ft.:
- 1,512
- Status:
- Active
- Beds:
- 3
- Lot size:
- 0.11 Acres
- Year built:
- 2024
- Baths:
- 2.00
- MLS#:
- 1825101
- Subdivision:
- LILY SPRINGS
ADDITIONAL INFORMATION
*Available March 2025!* The one-story Taft offers easy living for families and couples alike, featuring an exclusive owner's suite with spa-like bath, and a pair of secondary bedrooms for guests. A separate dining room and gourmet kitchen provide the perfect backdrop for entertaining, and the living room offers a casual retreat. Stainless steel appliances
$319,275
2521 Solon Lane Seguin, TX 78155
- Type:
- Single Family
- Sq.Ft.:
- 2,013
- Status:
- Active
- Beds:
- 4
- Lot size:
- 0.13 Acres
- Year built:
- 2024
- Baths:
- 3.00
- MLS#:
- 1825067
- Subdivision:
- HIDDENBROOKE
ADDITIONAL INFORMATION
The Guenther at Hiddenbrooke is a captivating one-story residence. The foyer welcomes you welcoming you into a vast open-concept great room, complete with a dining area, living space, and a kitchen adorned with an island and corner pantry. This great room offers access to an optional covered patio for seamless indoor-outdoor living. Located at the front of the home, two bedrooms share a full bathroom, while the primary suite, featuring a large en-suite with a dual-sink vanity and walk-in closet, is strategically placed at the back of the home for maximum privacy. A fourth centrally located bedroom also boasts its own en-suite bathroom. A full laundry room and spacious 2-bay garage complement this convenient, yet comfortable dwelling. Additional home highlights and upgrades: 36" white kitchen cabinets and white quartz countertops, 4x16 ceramic tile backsplash, 13x13 Tile surrounds in baths, Extended walk-in shower, 4" baseboards throughout home, Luxury "wood-look" vinyl plank flooring in common areas, Stainless-steel appliances, Recessed lighting throughout home, Soft water loop upgrade, Landscape package with full sprinkler system, Garage door opener with two remotes, Keyless entry, Exceptional included features such as our Century Home Connect smart home package and more
- Type:
- Single Family
- Sq.Ft.:
- 1,837
- Status:
- Active
- Beds:
- 3
- Lot size:
- 0.11 Acres
- Year built:
- 2024
- Baths:
- 3.00
- MLS#:
- 1825045
- Subdivision:
- LILY SPRINGS
ADDITIONAL INFORMATION
*Available March 2025!* The Springfield is built with a contemporary oversized great room and a spacious gourmet kitchen with informal nook. An upstairs loft adds flexibility for your family's needs. An optional first-floor covered patio provides space for outdoor entertaining.
- Type:
- Single Family
- Sq.Ft.:
- 2,029
- Status:
- Active
- Beds:
- 4
- Lot size:
- 0.11 Acres
- Year built:
- 2024
- Baths:
- 3.00
- MLS#:
- 1825042
- Subdivision:
- LILY SPRINGS
ADDITIONAL INFORMATION
*Available March 2025!* Lily Springs by Centex is a beautiful community of new homes located in Seguin, near New Braunfels. Active families can enjoy the outdoors at the Comal River or at one of the many nearby Seguin city parks. Spend the day shopping at Creekside Town Center, or stay close to home and enjoy the planned community pool and cabana.
$484,900
1812 Field Brook Seguin, TX 78155
- Type:
- Single Family
- Sq.Ft.:
- 2,574
- Status:
- Active
- Beds:
- 4
- Lot size:
- 0.14 Acres
- Baths:
- 3.00
- MLS#:
- 1825010
- Subdivision:
- MEADOWS OF MILL CREEK
ADDITIONAL INFORMATION
Home office with French doors set at entry with 12-foot ceiling. Coffered extended entry leads to open family room, kitchen and dining area. Family room features wall of windows. Kitchen features corner walk-in pantry, 5-burner gas cooktop and generous island with built-in seating space. Primary bedroom highlights 12-foot ceiling and wall of windows. Double doors lead to primary bath with dual vanities, garden tub and separate glass-enclosed shower with separate walk-in closets. A guest suite with private bath adds to this one-story design. Extended covered backyard patio. Mud room off two-car garage.
$199,900
212 Duggan Street Seguin, TX 78155
- Type:
- Single Family
- Sq.Ft.:
- 1,106
- Status:
- Active
- Beds:
- 2
- Lot size:
- 0.22 Acres
- Year built:
- 1945
- Baths:
- 1.00
- MLS#:
- 563370
ADDITIONAL INFORMATION
Charming home with curb appeal on this .22 acre lot! This 2 bedroom 1 bath 1106 sq ft home features some of the original wood floors, good size bedrooms, an eat-in kitchen, fenced yard with mature pecan trees, a 20x10 building with A/C used for workshop or storage, 19x19 concrete patio for backyard BBQs or the kids to play. Home has updated electric panel and central heat and A/C.
$406,000
2980 GROVE TER Seguin, TX 78155
Open House:
Friday, 12/27 2:00-1:00AM
- Type:
- Single Family
- Sq.Ft.:
- 2,528
- Status:
- Active
- Beds:
- 4
- Lot size:
- 0.16 Acres
- Year built:
- 2019
- Baths:
- 3.00
- MLS#:
- 1824941
- Subdivision:
- MILL CREEK CROSSING
ADDITIONAL INFORMATION
Welcome to your dream home! This property boasts a sophisticated neutral color paint scheme throughout, complementing the sleek all stainless steel appliances. The kitchen is a chef's dream with an accent backsplash, a practical kitchen island. The primary bedroom offers a walk-in closet for ample storage space. The primary bathroom is a haven of relaxation with a separate tub and shower, and double sinks for convenience. Outdoor features include a covered patio perfect for entertaining and a fenced-in backyard for privacy. This home truly has it all! This home has been virtually staged to illustrate its potential.
$465,000
3010 Mustang Meadow Seguin, TX 78155
- Type:
- Single Family
- Sq.Ft.:
- 2,780
- Status:
- Active
- Beds:
- 4
- Lot size:
- 0.2 Acres
- Year built:
- 2010
- Baths:
- 4.00
- MLS#:
- 1812719
- Subdivision:
- Mill Creek Crossing
ADDITIONAL INFORMATION
Welcome to your dream home in the highly sought-after Mill Creek Crossing! This spacious 4-bedroom, 3.5-bathroom home boasts 2,780 square feet of beautifully designed living space, perfect for both relaxation and entertaining. Step inside to discover a well-appointed office ideal for working from home, a separate dining room for hosting dinner parties, and a large game room where fun and memories await. The thoughtfully designed layout provides plenty of space for everyone, with generous bedrooms and modern bathrooms to accommodate your lifestyle. The heart of the home opens to a bright and airy living area, flowing seamlessly into the kitchen and dining spaces. Step outside to your own private oasis-a beautiful backyard featuring a sparkling pool, perfect for Texas summers and year-round enjoyment. Don't miss your chance to make this Mill Creek Crossing gem your forever home-schedule a showing today!
$299,000
736 STONEMANOR BAY Seguin, TX 78155
- Type:
- Single Family
- Sq.Ft.:
- 2,031
- Status:
- Active
- Beds:
- 3
- Lot size:
- 0.14 Acres
- Year built:
- 2022
- Baths:
- 3.00
- MLS#:
- 1824420
- Subdivision:
- Greenfield
ADDITIONAL INFORMATION
Come view this beautiful and well maintained home in the Greenfield subdivision. Close to shopping, medical services and Jim Barnes Middle School and Koennecke Elementary. Open floor plan with high ceilings. There is a home office/fourth bedroom as you enter home. Kitchen is equipped with stainless steel appliances, pantry and granite island. On the second level you will find a large master bedroom suite, bathroom and walk in closet adjoining. A gaming area or additional living room meets you at the top of the stairs perfect for entertaining guest. The split bedroom design offers 2 additional bedrooms and full bath located down the hall. Large backyard that backs up to street with covered patio. The owner has upgraded lights, blinds and had TV outlets and fireplace installed on the walls. This home is tastefully decorated with neutral colors. Seller is motivated due to relocating.
$215,000
409 S SAUNDERS ST Seguin, TX 78155
- Type:
- Single Family
- Sq.Ft.:
- 624
- Status:
- Active
- Beds:
- 2
- Lot size:
- 0.16 Acres
- Year built:
- 1947
- Baths:
- 1.00
- MLS#:
- 1824365
- Subdivision:
- WEST #1
ADDITIONAL INFORMATION
Come see this 2 bedroom, 1 bath, brand-new-everything home in Seguin. It has been rebuilt on existing concrete piers with new electrical, plumbing, siding, interior walls, flooring, framing, everything! This is a great starter home, or a nice , all-new, down-size home. It is located within walking distance from Seguin's downtown area, including the library, Walnut Springs Park, city walking trail, post office, and more!
- Type:
- Other
- Sq.Ft.:
- 3,200
- Status:
- Active
- Beds:
- n/a
- Year built:
- 2021
- Baths:
- MLS#:
- 1824382
ADDITIONAL INFORMATION
You just need to see it to truly appreciate this piece of heaven. 15 acres +/- just minutes outside of Seguin. The property features 3 large buildings and 1 of them can be easily converted to a 3200 sq ft living quarters (Barndominium) since it has all the utilities including a septic and a water well, this particular building is 40 x 80ft. Additionally there are several perfect sites to build your new custom home between the large grove of oak trees. This property is stunning, full of wildlife and words can't really describe it unless you see it in person. Let's schedule a time to see it.
$344,000
964 NOLTE BEND Seguin, TX 78155
- Type:
- Single Family
- Sq.Ft.:
- 1,564
- Status:
- Active
- Beds:
- 3
- Lot size:
- 0.14 Acres
- Year built:
- 2024
- Baths:
- 2.00
- MLS#:
- 1824337
- Subdivision:
- NOLTE FARMS
ADDITIONAL INFORMATION
To Be Built Home under construction. The Salerno floor plan is the smallest floor plan in Nolte Farms. However, it feels larger with open concept flow and 12' ceilings in the kitchen, dining and family room making it a great choice for those looking to downsize. Whirlpool appliances in the kitchen with gas cooktop and built-in oven and microwave. Solid countertops in kitchen, primary bath and secondary bath. The covered patio is great for relaxing and enjoying the fully landscaped yard with sprinkler system and privacy fence. The Nolte Farms community will have exclusive access to the Guadalupe River with park and pavilion! Please verify schools. All room sizes are approximate.
$185,000
N Austin Street Seguin, TX 78155
- Type:
- Single Family
- Sq.Ft.:
- 672
- Status:
- Active
- Beds:
- 2
- Lot size:
- 0.13 Acres
- Year built:
- 2000
- Baths:
- 1.00
- MLS#:
- 563003
ADDITIONAL INFORMATION
Welcome to 1634 N. Austin St. In this charming home you will find two bedrooms, 1 bath. This home has been renovated and ready for move in. This home features granite countertops, laminate flooring, tile flooring in the bathroom, a tiled walk in shower and a spacious laundry room. The property also includes a large storage shed that could easily be converted to an additional bedroom, man cave or she shed. A lovely shaded backyard for entertainment and your outdoor festivities. Conveniently located .5 mile from I-H 10 & Hwy 123 Intersection, making travel to San Antonio, San Marcos, New Braunfels & Houston a breeze.
$375,000
214 OLDTOWNE RD Seguin, TX 78155
- Type:
- Single Family
- Sq.Ft.:
- 2,423
- Status:
- Active
- Beds:
- 4
- Lot size:
- 0.38 Acres
- Year built:
- 1979
- Baths:
- 2.00
- MLS#:
- 1824078
- Subdivision:
- TOWNEWOOD VILLAGE
ADDITIONAL INFORMATION
There is so much to love about this 4-bed, 2-bath move in ready home, situated on a large, level, cul-de-sac lot in a quiet neighborhood just minutes from Seguin High School, shopping and restaurants. The three-car garage is perfect for your tools and toys. A sprawling covered back patio overlooks the peaceful, shady backyard. Spacious living room with soaring ceilings and a wood burning fireplace. Kitchen boasts granite counts and stainless appliances. Primary suite features outside access, dual closets, dual vanities, walk-in-shower, soaking tub. Roof is 2 years young. Schedule a showing today!
$278,000
861 Margay Loop Seguin, TX 78155
- Type:
- Single Family
- Sq.Ft.:
- 1,575
- Status:
- Active
- Beds:
- 3
- Lot size:
- 0.14 Acres
- Year built:
- 2020
- Baths:
- 2.00
- MLS#:
- 562856
ADDITIONAL INFORMATION
Located in the charming subdivision, Arroyo Ranch, this home is turn-key, ready to make your own! With an open floor plan and a split bedroom design it is perfect for family enjoyment. The roomy master suite features a large bathroom with a stand-alone shower and a spacious walk-in closet with ample room for storage. The kitchen conveys with its stainless-steel appliances and features stone countertops and a walk-in pantry. Enjoy evenings on the covered back porch with no neighbors along the backside granting additional privacy and peaceful views. Take a stroll through the neighborhood to enjoy its amazing facilities; walking - nature trails, community pool featuring a beach entrance and sun deck, children’s playground, community lawn and BBQ grills.
$350,000
113 Nueces Ln Seguin, TX 78155
- Type:
- Single Family
- Sq.Ft.:
- 2,050
- Status:
- Active
- Beds:
- 3
- Lot size:
- 0.4 Acres
- Year built:
- 1984
- Baths:
- 2.00
- MLS#:
- 4169333
- Subdivision:
- Caters Parkview
ADDITIONAL INFORMATION
Welcome to this stunning 2,050 sq ft home nestled on a peaceful 4.06-acre lot in the desirable Carters Parkview community. Surrounded by mature trees that provide abundant shade, this property offers both privacy and serenity. The interior is bathed in natural light, featuring a well-maintained backyard perfect for outdoor gatherings. This home includes a 2-car garage and an additional carport for extra parking. It’s equipped with a water treatment system (water softener, chemical filtration, and drinking water system), an air purification system, and a CleanStart laundry system for sustainable, healthy living. Bonus: The Carters Parkview community provides exclusive access to a private dock and boat ramp on the Guadalupe River, just a short walk away—ideal for enjoying water activities!
$237,999
9177 Luciano Place Seguin, TX 78155
- Type:
- Single Family
- Sq.Ft.:
- 1,667
- Status:
- Active
- Beds:
- 4
- Lot size:
- 0.11 Acres
- Year built:
- 2024
- Baths:
- 2.00
- MLS#:
- 1824007
- Subdivision:
- Navarro Ranch
ADDITIONAL INFORMATION
The Ramsey - This new single-story design makes smart use of the space available. At the front are all three secondary bedrooms arranged near a convenient full-sized bathroom. Down the foyer is a modern layout connecting a peninsula-style kitchen made for inspired meals, an intimate dining area and a family room ideal for gatherings. Tucked in a quiet corner is the owner's suite with an attached bathroom and walk-in closet. Prices and features may vary and are subject to change. Photos are for illustration. COE Jan 2025.
$236,999
9161 Luciano Place Seguin, TX 78155
- Type:
- Single Family
- Sq.Ft.:
- 1,667
- Status:
- Active
- Beds:
- 4
- Lot size:
- 0.11 Acres
- Year built:
- 2024
- Baths:
- 2.00
- MLS#:
- 1824006
- Subdivision:
- Navarro Ranch
ADDITIONAL INFORMATION
The Ramsey - This new single-story design makes smart use of the space available. At the front are all three secondary bedrooms arranged near a convenient full-sized bathroom. Down the foyer is a modern layout connecting a peninsula-style kitchen made for inspired meals, an intimate dining area and a family room ideal for gatherings. Tucked in a quiet corner is the owner's suite with an attached bathroom and walk-in closet. Prices and features may vary and are subject to change. Photos are for illustration. COE Jan 2025.
$204,499
9524 Chappo Ridge Seguin, TX 78155
- Type:
- Single Family
- Sq.Ft.:
- 1,354
- Status:
- Active
- Beds:
- 3
- Lot size:
- 0.11 Acres
- Year built:
- 2024
- Baths:
- 2.00
- MLS#:
- 1824001
- Subdivision:
- NAVARRO RANCH
ADDITIONAL INFORMATION
The Gerson - This single-level home showcases a spacious open floorplan shared between the kitchen, dining area and family room for easy entertaining. An owner's suite enjoys a private location at the front of the home, complemented by an en-suite bathroom and walk-in closet. There are two secondary bedrooms just off the main living areas. Prices and features may vary and are subject to change. Photos are for illustrative purposes only. COE Jan 2025
$201,999
9516 Chappo Ridge Seguin, TX 78155
- Type:
- Single Family
- Sq.Ft.:
- 1,354
- Status:
- Active
- Beds:
- 3
- Lot size:
- 0.11 Acres
- Year built:
- 2024
- Baths:
- 2.00
- MLS#:
- 1824000
- Subdivision:
- NAVARRO RANCH
ADDITIONAL INFORMATION
The Gerson - This single-level home showcases a spacious open floorplan shared between the kitchen, dining area and family room for easy entertaining. An owner's suite enjoys a private location at the front of the home, complemented by an en-suite bathroom and walk-in closet. There are two secondary bedrooms just off the main living areas. Prices and features may vary and are subject to change. Photos are for illustrative purposes only. COE Jan 2025.
 |
| This information is provided by the Central Texas Multiple Listing Service, Inc., and is deemed to be reliable but is not guaranteed. IDX information is provided exclusively for consumers’ personal, non-commercial use, that it may not be used for any purpose other than to identify prospective properties consumers may be interested in purchasing. Copyright 2024 Four Rivers Association of Realtors/Central Texas MLS. All rights reserved. |


Listings courtesy of Unlock MLS as distributed by MLS GRID. Based on information submitted to the MLS GRID as of {{last updated}}. All data is obtained from various sources and may not have been verified by broker or MLS GRID. Supplied Open House Information is subject to change without notice. All information should be independently reviewed and verified for accuracy. Properties may or may not be listed by the office/agent presenting the information. Properties displayed may be listed or sold by various participants in the MLS. Listings courtesy of ACTRIS MLS as distributed by MLS GRID, based on information submitted to the MLS GRID as of {{last updated}}.. All data is obtained from various sources and may not have been verified by broker or MLS GRID. Supplied Open House Information is subject to change without notice. All information should be independently reviewed and verified for accuracy. Properties may or may not be listed by the office/agent presenting the information. The Digital Millennium Copyright Act of 1998, 17 U.S.C. § 512 (the “DMCA”) provides recourse for copyright owners who believe that material appearing on the Internet infringes their rights under U.S. copyright law. If you believe in good faith that any content or material made available in connection with our website or services infringes your copyright, you (or your agent) may send us a notice requesting that the content or material be removed, or access to it blocked. Notices must be sent in writing by email to [email protected]. The DMCA requires that your notice of alleged copyright infringement include the following information: (1) description of the copyrighted work that is the subject of claimed infringement; (2) description of the alleged infringing content and information sufficient to permit us to locate the content; (3) contact information for you, including your address, telephone number and email address; (4) a statement by you that you have a good faith belief that the content in the manner complained of is not authorized by the copyright owner, or its agent, or by the operation of any law; (5) a statement by you, signed under penalty of perjury, that the inf
Seguin Real Estate
The median home value in Seguin, TX is $293,000. This is lower than the county median home value of $321,100. The national median home value is $338,100. The average price of homes sold in Seguin, TX is $293,000. Approximately 58.76% of Seguin homes are owned, compared to 32% rented, while 9.24% are vacant. Seguin real estate listings include condos, townhomes, and single family homes for sale. Commercial properties are also available. If you see a property you’re interested in, contact a Seguin real estate agent to arrange a tour today!
Seguin, Texas 78155 has a population of 29,293. Seguin 78155 is less family-centric than the surrounding county with 26.16% of the households containing married families with children. The county average for households married with children is 34.89%.
The median household income in Seguin, Texas 78155 is $52,041. The median household income for the surrounding county is $80,047 compared to the national median of $69,021. The median age of people living in Seguin 78155 is 36.4 years.
Seguin Weather
The average high temperature in July is 94.4 degrees, with an average low temperature in January of 38.9 degrees. The average rainfall is approximately 33.5 inches per year, with 0.1 inches of snow per year.












