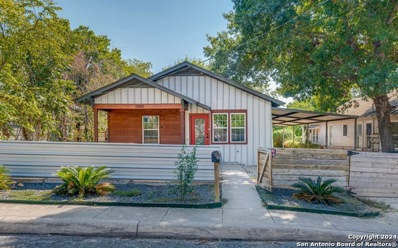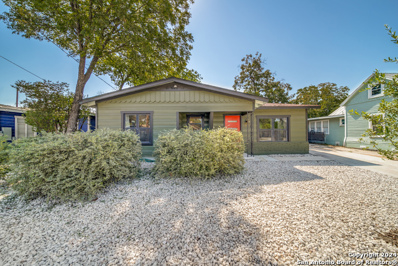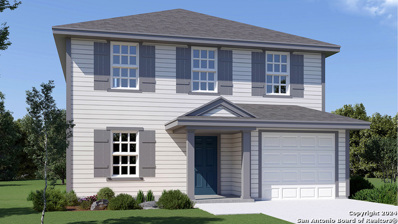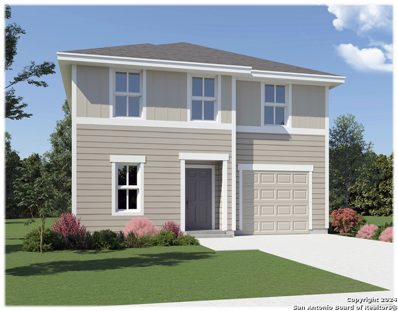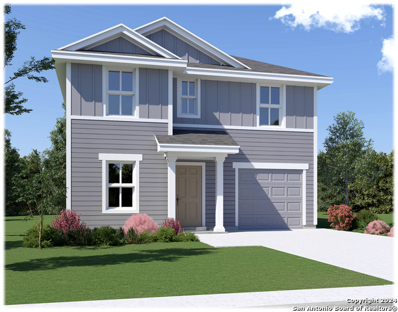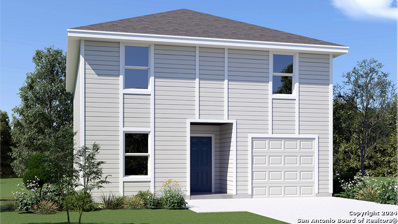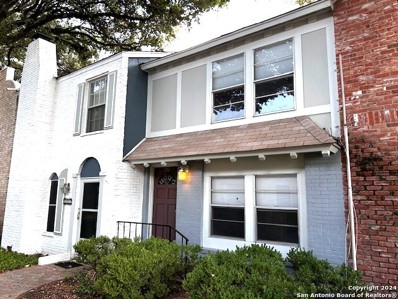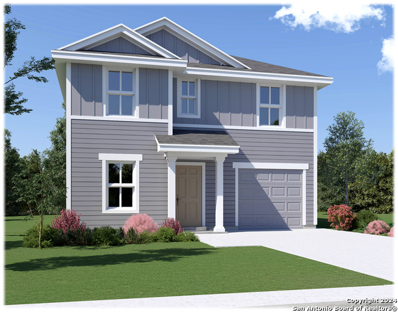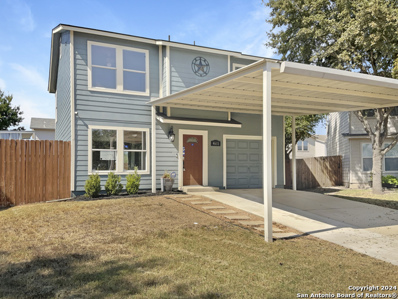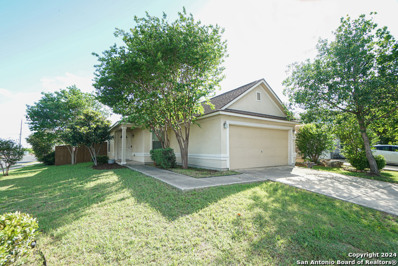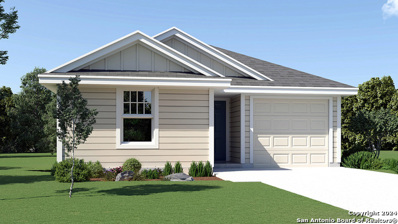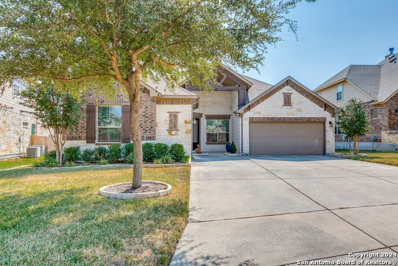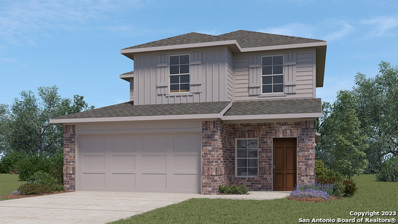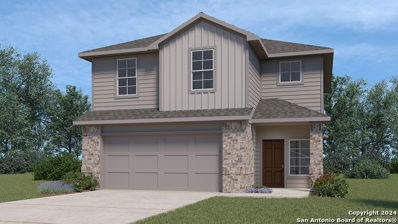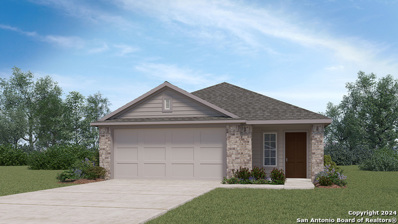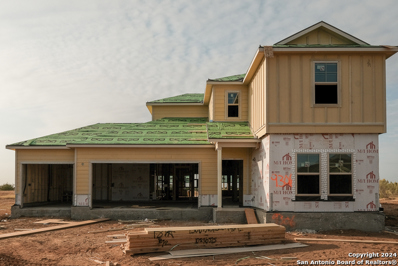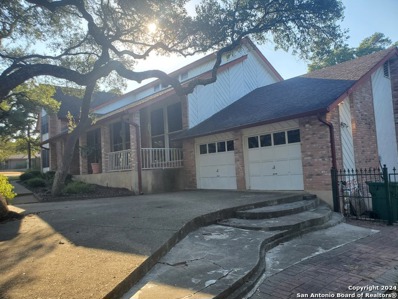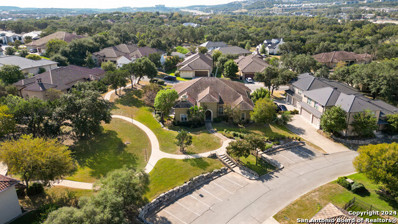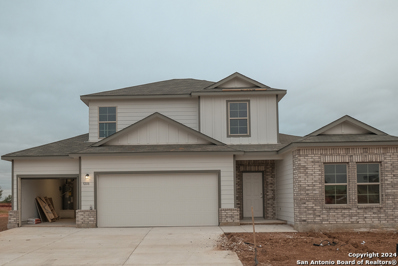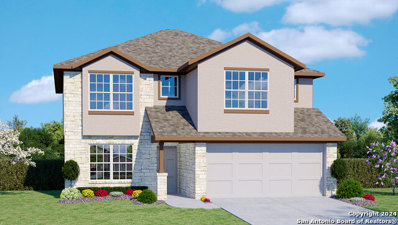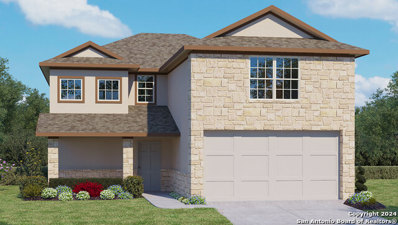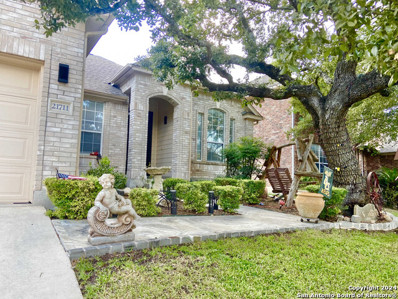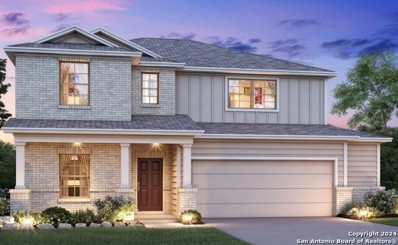San Antonio TX Homes for Sale
- Type:
- Single Family
- Sq.Ft.:
- 1,792
- Status:
- Active
- Beds:
- 3
- Lot size:
- 0.12 Acres
- Year built:
- 1921
- Baths:
- 2.00
- MLS#:
- 1816467
- Subdivision:
- HOT WELLS
ADDITIONAL INFORMATION
Welcome to your dream home! This beautifully renovated property boasts a desirable open floorplan that seamlessly connects living spaces, making it perfect for both relaxation and entertaining. Enjoy the luxury of no carpet throughout, enhancing the home's sleek and modern aesthetic while ensuring easy maintenance. The heart of the home is the stunning open kitchen, designed for both functionality and style. Featuring high-end appliances, contemporary finishes, and ample counter space, it's a chef's delight and ideal for hosting gatherings. Imagine enjoying morning coffee or weekend brunch in this inviting space! Retreat to the spacious primary quarters, where you'll find a large primary bath with modern fixtures and a huge walk-in closet that offers abundant storage. Each generously sized room is filled with natural light, providing comfort and versatility for family living or hosting guests. The oversized carport adds an extra layer of convenience, providing protection for your vehicles and easy access to the home. Outside, the yard offers a variety of space for gardening, play, family barbecues or relaxing evenings under the stars. Located in a sought-after neighborhood, this property is just minutes away from shopping, dining, parks, and top-rated schools, making it an ideal choice for families and professionals alike. With its perfect blend of style, space, and convenience, this home is not just a property-it's a lifestyle waiting for you. Don't miss the opportunity to make this beautiful home your own!
$329,000
926 LAMAR ST San Antonio, TX 78202
- Type:
- Single Family
- Sq.Ft.:
- 1,027
- Status:
- Active
- Beds:
- 2
- Lot size:
- 0.16 Acres
- Year built:
- 1950
- Baths:
- 1.00
- MLS#:
- 1816464
- Subdivision:
- DIGNOWITY
ADDITIONAL INFORMATION
Charming modern meets a historic gem! As you enter this beautifully updated 2/1 home you will be greeted by the warmth of original hardwood floors throughout the living area and bedrooms. The stunning kitchen boasts ceramic tile, custom cabinets with butcher block countertops and a custom wood island. Equipped with stainless steel appliances (fridge included) and gas cooking the space blends functionality and style perfectly. In the walk in pantry you will find shelving, some storage and the laundry room (washer & dryer included). This home is packed with recent upgrades including new roof, new hvac system, new low e windows throughout and a tankless water heater. The large backyard is adorned with mature trees, a storage shed, patio slab space, stainless countertop with cabinets and a sink just off the kitchen. Ample parking with a crushed granite parking pad behind the automatic gate. Also included is a full security camera system, the receiver and monitor. All this just minutes from downtown SA, The Pearl, AT&T Center, Alamodome and an abundance of great restaurants and shopping.
- Type:
- Single Family
- Sq.Ft.:
- 1,517
- Status:
- Active
- Beds:
- 4
- Lot size:
- 0.11 Acres
- Year built:
- 2024
- Baths:
- 3.00
- MLS#:
- 1816460
- Subdivision:
- Riverstone At Westpointe
ADDITIONAL INFORMATION
The Olmos is a two-story, 1517 sq. ft., 4 bedroom, 2.5 bathroom floor plan designed to provide you with spacious & comfortable living. The entry of the home immediately opens to the spacious living area, perfect for hosting. The living area is adjacent to the large open kitchen and dining area. Enjoy preparing meals and spending time gathered around the kitchen island. The utility room and half-bath are located off the dining area. Upstairs, you will find bedroom 1 with a walk-in closet and ensuite bathroom, three secondary bedrooms, and a secondary full bathroom. You'll enjoy added security in your new home with our Home is Connected features. Using one central hub that talks to all the devices in your home, you can control the lights, thermostat and locks, all from your cellular device. Additional features include sheet vinyl flooring at entry, kitchen, hallways, living areas, wet areas, stainless steel appliances, and much more!
- Type:
- Single Family
- Sq.Ft.:
- 1,776
- Status:
- Active
- Beds:
- 4
- Lot size:
- 0.11 Acres
- Year built:
- 2024
- Baths:
- 3.00
- MLS#:
- 1816456
- Subdivision:
- Riverstone At Westpointe
ADDITIONAL INFORMATION
The Beitel is a two-story, 1776 sq. ft., 4 bedroom, 2.5 bathroom floor plan designed to provide you with spacious & comfortable living. The inviting front porch and entry leads to a foyer with access to the utility room and a storage closet. The living area is adjacent to the large open kitchen and dining area, and the half-bath is conveniently located off the kitchen. Off the living room is the bedroom 1 suite with a walk-in closet and ensuite bathroom. Upstairs, you will find three secondary bedrooms and a secondary full bathroom. You'll enjoy added security in your new home with our Home is Connected features. Using one central hub that talks to all the devices in your home, you can control the lights, thermostat and locks, all from your cellular device. Additional features include sheet vinyl flooring at entry, kitchen, hallways, living areas, wet areas, stainless steel appliances, and much more!
- Type:
- Single Family
- Sq.Ft.:
- 1,826
- Status:
- Active
- Beds:
- 4
- Lot size:
- 0.11 Acres
- Year built:
- 2024
- Baths:
- 3.00
- MLS#:
- 1816455
- Subdivision:
- Riverstone At Westpointe
ADDITIONAL INFORMATION
The Grissom is a two-story, 1827 sq. ft., 4 bedroom, 2.5 bathroom floor plan designed with you in mind. The inviting front porch and entry leads to a foyer with access to a storage closet and half-bath. The living area is located adjacent to the open kitchen and dining area. Enjoy preparing meals and spending time gathered around the large kitchen island. Upstairs, you will find bedroom 1 with a walk-in closet and an ensuite bathroom. Also located upstairs are three secondary bedrooms, a secondary full bathroom, and the spacious utility room. You'll enjoy added security in your new home with our Home is Connected features. Using one central hub that talks to all the devices in your home, you can control the lights, thermostat and locks, all from your cellular device. Additional features include sheet vinyl flooring at entry, kitchen, hallways, living areas, wet areas, stainless steel appliances, and much more!
- Type:
- Single Family
- Sq.Ft.:
- 2,009
- Status:
- Active
- Beds:
- 5
- Lot size:
- 0.11 Acres
- Year built:
- 2024
- Baths:
- 3.00
- MLS#:
- 1816452
- Subdivision:
- Riverstone At Westpointe
ADDITIONAL INFORMATION
The Commerce is a two-story, 2009 sq. ft., 5 bedroom, 3 bathroom floor plan designed with you in mind. The front porch and entry opens to the dining area and kitchen, and the kitchen leads to the open living area. Enjoy preparing meals and spending time gathered around the large kitchen island. There is a storage closet located under the stairs, and a secondary bedroom and full bathroom just off the living area, perfect for guests. Located upstairs is the spacious utility room and bedroom 1 with a walk in closet and relaxing ensuite bathroom. Also located upstairs are three secondary bedrooms and the third full bathroom. You'll enjoy added security in your new home with our Home is Connected features. Using one central hub that talks to all the devices in your home, you can control the lights, thermostat and locks, all from your cellular device. Additional features include sheet vinyl flooring at entry, kitchen, hallways, living areas, wet areas, stainless steel appliances, and much more!
$260,000
1123 HAYS ST San Antonio, TX 78202
- Type:
- Single Family
- Sq.Ft.:
- 1,312
- Status:
- Active
- Beds:
- 2
- Lot size:
- 0.1 Acres
- Year built:
- 1942
- Baths:
- 2.00
- MLS#:
- 1816449
- Subdivision:
- NEAR EASTSIDE
ADDITIONAL INFORMATION
Freshly remodeled home awaiting its new owner! Welcome to this modern single story nestled in the heart of downtown! You will love the open floor plan with modern wood flooring and stunning new contemporary lighting throughout the home. The kitchen boasts beautiful granite countertops, new white sleek cabinets and new stainless steel appliances. Inviting primary suite with full bath that includes a double vanity, luxurious tiled shower and the master bedroom boasts a walk-in closet. Spacious secondary bedroom and bath! Both bathrooms have been recently updated. Come enjoy the perks of downtown living! You don't want to miss out on this gem. Only minutes away from Spurs games at the Frost Bank Center and all of Downtown San Antonio's best attractions!
- Type:
- Low-Rise
- Sq.Ft.:
- 982
- Status:
- Active
- Beds:
- 2
- Year built:
- 1972
- Baths:
- 2.00
- MLS#:
- 1816445
- Subdivision:
- WOODBURY SQUARE
ADDITIONAL INFORMATION
"WOODBURY SQUARE" Good sized 2 bedroom, 1-1/2 baths approx. 982 square feet, Only 24 unit complex with gated court yard entry, mature trees, First floor entry, swimming pool, concrete patio slab with fenced in area, 2 covered assigned parking spaces, conveniently located off Loop 410 and Nacogdoches and minutes away fro Northstar Mall and San Antonio International Airport.....
- Type:
- Single Family
- Sq.Ft.:
- 1,826
- Status:
- Active
- Beds:
- 4
- Lot size:
- 0.11 Acres
- Year built:
- 2024
- Baths:
- 3.00
- MLS#:
- 1816453
- Subdivision:
- Riverstone At Westpointe
ADDITIONAL INFORMATION
The Grissom is a two-story, 1827 sq. ft., 4 bedroom, 2.5 bathroom floor plan designed with you in mind. The inviting front porch and entry leads to a foyer with access to a storage closet and half-bath. The living area is located adjacent to the open kitchen and dining area. Enjoy preparing meals and spending time gathered around the large kitchen island. Upstairs, you will find bedroom 1 with a walk-in closet and an ensuite bathroom. Also located upstairs are three secondary bedrooms, a secondary full bathroom, and the spacious utility room. You'll enjoy added security in your new home with our Home is Connected features. Using one central hub that talks to all the devices in your home, you can control the lights, thermostat and locks, all from your cellular device. Additional features include sheet vinyl flooring at entry, kitchen, hallways, living areas, wet areas, stainless steel appliances, and much more!
$213,000
4611 Ida Spring San Antonio, TX
Open House:
Thursday, 11/14 2:00-1:00AM
- Type:
- Single Family
- Sq.Ft.:
- 1,583
- Status:
- Active
- Beds:
- 3
- Lot size:
- 0.11 Acres
- Year built:
- 2009
- Baths:
- 3.00
- MLS#:
- 1816443
- Subdivision:
- IDA CREEK
ADDITIONAL INFORMATION
Welcome to your dream home! This property features a fresh interior paint job in a soothing neutral color scheme that complements any decor. The primary bedroom is a true oasis, complete with a spacious walk-in closet for all your storage needs. Step outside to enjoy the private patio, perfect for morning coffee or evening relaxation. A storage shed is available for extra storage. The fenced backyard offers privacy and security, ideal for peaceful living. With updated flooring, this home is ready for your personal touch. Don't miss out on this gem! This home has been virtually staged to illustrate its potential.
- Type:
- Single Family
- Sq.Ft.:
- 1,354
- Status:
- Active
- Beds:
- 3
- Lot size:
- 0.14 Acres
- Year built:
- 2011
- Baths:
- 2.00
- MLS#:
- 1816429
- Subdivision:
- MUSTANG VALLEY
ADDITIONAL INFORMATION
Welcome Home! Come See at the OPEN HOUSE SATURDAY NOV. 9 from 2 to 4 p.m. You won't want to miss out on this cozy 3 bedroom 2 bath home featured on a corner lot with privacy fencing and mature landscaping. This home is easily accessible to all major highways and local schools, as well as Randolph AFB, Brooks City Base, Fort Sam Houston and Lackland AFB. This lovely home has an open floor plan with built-in ceiling entertainment speakers perfect for family gatherings. This home, once a showcase model, has a variety of features that enhance its appeal, including a water filtration system as well as an efficient water softener.
- Type:
- Low-Rise
- Sq.Ft.:
- 1,244
- Status:
- Active
- Beds:
- 2
- Year built:
- 1966
- Baths:
- 2.00
- MLS#:
- 1816436
ADDITIONAL INFORMATION
Discover your new home in this gorgeous 2-bedroom, 2-bathroom condo nestled in the heart of San Antonio! Offering fresh, modern touches with newly painted walls and laminate flooring, this condo is designed for comfort and entertaining. Step inside to a spacious living and dining area, with a wet bar, perfect for hosting. The separate breakfast nook adds a cozy touch, and the thoughtful layout ensures privacy with bedrooms on opposite ends of the home. Relax on your charming covered patio, ideal for unwinding after a busy day. You'll have the convenience of two covered parking spaces right by your unit, with plenty of extra parking available for guests. Situated in a secure, gated community, this condo boasts beautifully maintained grounds, mature trees, a newly remodeled pool, and a clubhouse perfect for hosting your own gatherings. Location is everything, and this home delivers! Just minutes from the Medical Center, UTSA, USAA, and popular shopping destinations like The Rim, La Cantera, and North Star Mall. With easy access to I-10 and Loop 410, you're only 10 minutes from the SAT Airport and can quickly reach downtown, making this one of the most convenient places to live in the city.
- Type:
- Single Family
- Sq.Ft.:
- 1,186
- Status:
- Active
- Beds:
- 3
- Lot size:
- 0.11 Acres
- Year built:
- 2024
- Baths:
- 2.00
- MLS#:
- 1816433
- Subdivision:
- Riverstone At Westpointe
ADDITIONAL INFORMATION
The Prue is a single-story, 1186 sq. ft., 3 bedroom, 2 bathroom layout designed with you in mind! Host family and friends in the open-concept dining & living area, located adjacent to the kitchen. The bedroom 1 suite is located off the kitchen and dining area. It includes a walk-in closet & a relaxing ensuite. The two secondary bedrooms and full bathroom are located off the entry. The utility room is conveniently located across from the kitchen. You'll enjoy added security in your new home with our Home is Connected features. Using one central hub that talks to all the devices in your home, you can control the lights, thermostat and locks, all from your cellular device. Additional features include sheet vinyl flooring at entry, kitchen, hallways, living areas, wet areas, stainless steel appliances, and much more!
- Type:
- Single Family
- Sq.Ft.:
- 2,572
- Status:
- Active
- Beds:
- 4
- Lot size:
- 0.24 Acres
- Year built:
- 2015
- Baths:
- 2.00
- MLS#:
- 1816424
- Subdivision:
- WESTWINDS LONESTAR
ADDITIONAL INFORMATION
Welcome to 6114 Amber Rose, nestled in the highly sought-after gated community of Alamo Ranch in San Antonio, TX. This semi-custom Scott Felder home, built in 2015, offers 4 bedrooms, 2 bathrooms, and a spacious 2,572 square feet of living space, designed for both comfort and style. The home features a bright and open floor plan, complete with a dedicated study, perfect for working from home or creating a quiet retreat. The gourmet kitchen boasts high-end appliances, ideal for cooking and entertaining, and flows seamlessly into the main living areas. Entertainment is at the forefront with an upgraded audio/entertainment package, perfect for movie nights or gatherings. Step outside to enjoy the oversized covered patio, perfect for outdoor dining, or take a dip in the sparkling swimming pool, creating your own backyard oasis. Located in a secure, gated community with easy access to top-rated schools, shopping, and dining, this Alamo Ranch gem offers the best of convenience, privacy, and luxury. Don't miss your chance to call this stunning home your own!
- Type:
- Single Family
- Sq.Ft.:
- 2,042
- Status:
- Active
- Beds:
- 4
- Lot size:
- 0.13 Acres
- Year built:
- 2024
- Baths:
- 3.00
- MLS#:
- 1816420
- Subdivision:
- Salado Creek
ADDITIONAL INFORMATION
Introducing The Hanna, a two-story home featuring 4 bedrooms, 2.5 baths, and a 2-car garage in Langdon, a new home community in San Antonio, TX. Here you will find a beautiful open-concept layout with 2042 square feet of functional living space. Your kitchen, dining area and family room blend together seamlessly with plenty of room for everyday living as well as plenty of natural light from the large windows. The gourmet kitchen includes granite counter tops, stainless steel appliances, shaker style cabinetry and a kitchen island overlooking the living area. The main bedroom suite is downstairs and features quality carpet flooring and an attached bathroom complete with separate water closet, granite vanity counter top, tiled walk-in shower and a large walk-in closet. The second story includes a full bathroom, a game room, and all secondary bedrooms. Whether these rooms become bedrooms or other bonus spaces, there is sure to be comfort. Additional features of The Hanna floor plan include sheet vinyl flooring in entry, living room, and all wet areas, granite bathroom counter tops throughout the home, and rear covered patio (per plan) over looking full yard landscaping and irrigation. This home includes our HOME IS CONNECTED base package. Using one central hub that talks to all the devices in your home, you can control the lights, thermostat and locks, all from your cellular device.
- Type:
- Single Family
- Sq.Ft.:
- 1,700
- Status:
- Active
- Beds:
- 3
- Lot size:
- 0.13 Acres
- Year built:
- 2024
- Baths:
- 3.00
- MLS#:
- 1816414
- Subdivision:
- Salado Creek
ADDITIONAL INFORMATION
Welcome to The Emma, a two-story home located in Langdon in San Antonio, TX. This floor plan offers 2 classic exteriors, 2-car garage, and a full yard landscaping and irrigation package, ensuring that your home looks it's best every single day. Inside this 3 bedroom, 2.5 bathroom home, you'll find 1700 square feet of living space. The entry opens to grand family room before flowing into the kitchen and dining area with an open floorplan concept. The gourmet kitchen includes granite counter tops, shaker style cabinetry, stainless steel appliances, large breakfast island, and spacious pantry. Head up the stairs to find the main bedroom suite, all secondary bedrooms, the laundry room, and a second full bath. The Emma layout is perfect if you love entertaining downstairs and relaxing upstairs. The private main bedroom features an attractive ensuite with plenty of shelving space and shaker style cabinetry. A spacious tiled walk-in shower, separate door for your toilet, and large walk-in closet provide all the space and convenience you need. Additional features of The Emma floor plan include sheet vinyl flooring in entry, living room, and all wet areas, granite bathroom countertops, and a covered back patio (per plan). This home includes our HOME IS CONNECTED base package. Using one central hub that talks to all the devices in your home, you can control the lights, thermostat and locks, all from your cellular device.
- Type:
- Single Family
- Sq.Ft.:
- 1,489
- Status:
- Active
- Beds:
- 3
- Lot size:
- 0.13 Acres
- Year built:
- 2024
- Baths:
- 2.00
- MLS#:
- 1816408
- Subdivision:
- Salado Creek
ADDITIONAL INFORMATION
Introducing The Caroline plan, a stunning one-story home featured in Langdon in San Antonio, TX. The Caroline is sure to impress with its classic front exteriors, 3 bedrooms, 2 baths, and 2-car garage. An elongated foyer welcomes you into an open concept kitchen, dining area, and living room, perfect for entertaining. This home's kitchen includes shaker style cabinetry, granite counter tops, stainless steel appliances and a spacious kitchen island with a deep farmhouse style single basin sink. The main bedroom is located right off the living room and features a semi-vaulted ceiling and an attractive ensuite bathroom. You'll enjoy getting ready every day with plenty of bathroom space and modern bathroom features including granite countertops, shaker style cabinets, a tiled walk-in shower and spacious walk-in closet. If privacy is your top priority, this ensuite bathroom comes standard with a separate water closet. Every bedroom has quality carpet, a closet, and windows for plenty of natural lighting. Whether these rooms become bedrooms or other bonus spaces, there is sure to be comfort and functionality. Additional features include a back patio that overlooks a fully landscaped and irrigated yard, sheet vinyl flooring in entry, living room, and all wet areas, and granite countertops and tiled flooring in all secondary bathrooms. This home also comes equipped with our HOME IS CONNECTED base package. Using one central hub that talks to all the devices in your home, you can control the lights, thermostat and locks, all from your cellular device.
$399,990
9306 Storm Falls San Antonio, TX
- Type:
- Single Family
- Sq.Ft.:
- 2,432
- Status:
- Active
- Beds:
- 4
- Lot size:
- 0.5 Acres
- Year built:
- 2024
- Baths:
- 3.00
- MLS#:
- 1816407
- Subdivision:
- SUMMER HILLS
ADDITIONAL INFORMATION
*** ESTIMATED COMPLETION DATE DECEMBER 2024*** Welcome to this stunning 4-bedroom, 3-bathroom home located at 9306 Storm Falls in Atascosa, TX. Situated in a vibrant community, this home offers a blend of modern design and comfort, perfect for anyone looking for a new place to call home. This beautiful 2-story home is a new construction by M/I Homes, ensuring quality craftsmanship and attention to detail. As you step inside, you are greeted by an inviting open floorplan that seamlessly connects the living spaces. The spacious kitchen is a highlight of the home, featuring modern appliances and ample storage space for all your culinary needs. The home spans 2,432 square feet and features a flex room along with a game room, providing plenty of room for your family to grow and thrive. Each of the 4 bedrooms offers comfort and privacy, while the 3 well-appointed bathrooms add convenience to your daily routine. Whether you're looking to unwind in the master suite or host gatherings in the living areas, this home offers versatility for all your lifestyle needs. In addition to the attractive interior features, the outdoor space provides opportunities for recreation and relaxation. The landscaped yard offers a private retreat where you can enjoy the sunny Texas weather or starlit evenings. With a 3-car garage, parking will never be a hassle for you or your guests. The extended covered patio offers a cozy spot to relax or entertain outdoors, extending your living space to the fresh air and lovely surroundings.
- Type:
- Single Family
- Sq.Ft.:
- 2,801
- Status:
- Active
- Beds:
- 4
- Lot size:
- 0.64 Acres
- Year built:
- 1984
- Baths:
- 4.00
- MLS#:
- 1816405
- Subdivision:
- TIMBERWOOD PARK
ADDITIONAL INFORMATION
Pictures do no justices to this beauty!! (IT'S A MUST SEE!!) in the serene Timberwood Park neighborhood nestled on over a half-acre lot (0.64) and boasts over 2800 square feet of living space with a big beautiful covered front and back porch and added deck. Enjoy the master bedroom conveniently located on the lower level, offering Sliding doors that lead to your backyard oasis. The master bath is a retreat in itself, featuring a standalone whirlpool tub, custom tiled shower and double vanities. There is also a second bedroom and bathroom on the first floor that is as convenient as the first. The heart of the home is the high ceilings, lots of windows and the inviting eat in island kitchen with custom cabinets and marble flooring that flows seamlessly through the lower level. A formal dining and living room provides an elegant space for gatherings. You will also find an office space with a full bathroom nestled in its own privacy and entrance. Upstairs you'll find two spacious bedrooms with a jack and jill bathroom and ample closet and storage space with a separate sitting area (loft) that overlooks the kitchen and huge family room with fireplace, perfect for entertainment! This home is priced to sell.. It needs fresh paint, new flooring in bedrooms, and a wonderful family to make it their own. The seller is willing to negotiate the price in lieu. please reach out with any additional questions. THE SELLER IS OPEN TO ALL REASONABLE OFFERS..PLEASE PRESENT YOUR HIGHEST AND BEST. THANK YOU!
$575,000
6723 ABARTH LN San Antonio, TX 78257
- Type:
- Single Family
- Sq.Ft.:
- 2,192
- Status:
- Active
- Beds:
- 2
- Lot size:
- 0.15 Acres
- Year built:
- 2007
- Baths:
- 2.00
- MLS#:
- 1816404
- Subdivision:
- LUCCHESE VILLAGE
ADDITIONAL INFORMATION
This charming two bedroom/two bath Mediterranean-style garden home is perfect for someone looking for a lock-and-leave lifestyle in the exclusive and secure community of Lucchese Village at The Dominion. This prestigious, gate-guarded neighborhood is located right around the corner from the Dominion Country Club and golf course. The open concept living space, with high ceilings and natural light creates a spacious and airy feel. Island kitchen boasts granite countertops, abundant upper and lower cabinetry and stainless steel appliances. The multiple cozy nooks include office space with built-ins ideal for working remotely, an oversized two-car garage, and a large covered patio under shady oaks for relaxing outdoor enjoyment!
$399,990
9208 Bronze Canyon San Antonio, TX
- Type:
- Single Family
- Sq.Ft.:
- 2,432
- Status:
- Active
- Beds:
- 4
- Lot size:
- 0.5 Acres
- Year built:
- 2024
- Baths:
- 3.00
- MLS#:
- 1816401
- Subdivision:
- SUMMER HILLS
ADDITIONAL INFORMATION
*** ESTIMATED COMPLETION DATE NOVEMBER 2024*** Welcome to this stunning 4-bedroom, 2.5-bathroom home located at 9208 Bronze Canyon in Atascosa, TX. This beautiful home, featuring 2,432 square feet of living space, is now available for sale. This 2-story home is a gem of new construction crafted by M/I Homes, offering a perfect blend of modern design and functionality. As you step inside, you'll be greeted by a spacious and inviting open floorplan that seamlessly connects the kitchen, dining area, and living room. The kitchen is a chef's delight, boasting sleek countertops, contemporary cabinetry, and state-of-the-art appliances, making meal preparation a pleasure. The home offers 4 generously sized bedrooms, a home office, and a game room, providing ample space for relaxation and privacy. The bathrooms are well-appointed with quality fixtures and finishes, ensuring both style and comfort. With a 3-car garage, accommodating vehicles and guests is a breeze. Enjoy the Texas weather and entertain guests effortlessly on the covered patio, perfect for outdoor gatherings or simply relaxing and enjoying the fresh air. Embrace the serenity of the surroundings in this peaceful neighborhood while being conveniently located near schools, shops, restaurants, and other amenities. This home at 9208 Bronze Canyon in Atascosa, TX, is a rare find that ticks all the boxes for those seeking a modern, comfortable, and well-designed home.
- Type:
- Single Family
- Sq.Ft.:
- 2,539
- Status:
- Active
- Beds:
- 5
- Lot size:
- 0.14 Acres
- Year built:
- 2024
- Baths:
- 3.00
- MLS#:
- 1816399
- Subdivision:
- LANGDON
ADDITIONAL INFORMATION
The Lombardi is a two-story, 2539 square foot, 5-bedroom, 2.5 bathroom, 2-car garage layout. A deep-set, covered porch opens to a foyer, formal dining room, and powder room. A butler entry connects the dining room and spacious kitchen lined with abundant cabinet and counterspace. Classic white subway tile backsplash is a perfect accent. The large kitchen island faces the family room. The private main bedroom suite is located off the family room and features a separate tub and shower, double vanity sinks, ceramic tile flooring, private water closet and a large walk-in closet. A downstairs utility room is located off the entry foyer and a storage space is located under the stairs. The second floor includes a versatile loft area with plenty of natural light, a full bath, four secondary bedrooms, and spacious closets. Additional features include 9-foot ceilings, 2-inch faux wood blinds throughout the home, luxury vinyl plank flooring in entryway, family room, kitchen, and dining room, ceramic tile at all bathrooms and utility room, pre-plumb for water softener loop, and full yard landscaping and irrigation. You'll enjoy added security in your new home with our Home is Connected features. Using one central hub that talks to all the devices in your home, you can control the lights, thermostat and locks, all from your cellular device.
- Type:
- Single Family
- Sq.Ft.:
- 2,241
- Status:
- Active
- Beds:
- 3
- Lot size:
- 0.13 Acres
- Year built:
- 2024
- Baths:
- 3.00
- MLS#:
- 1816393
- Subdivision:
- LANGDON
ADDITIONAL INFORMATION
The Bowen is a 2-story, 2241 square foot, 3-bedroom, 2.5 bathroom, 2-car garage layout that provides the perfect area. A covered front porch guides you into a foyer entry with attached powder room. The foyer opens into a large open concept living, dining, and kitchen space with tons of cabinet storage and countertop space. Kitchen features also include granite countertops, kitchen island, stainless steel appliances, classic white subway tile backsplash, and spacious corner pantry. The kitchen sink faces a large window looking into the backyard. Enjoy a covered covered patio (per plan) (per plan) located off the dining area. The second story opens into a versatile loft space with plenty of natural light, an upstairs utility room, a full bath, and all three bedrooms. A decorative nook located off the stairway guides you to the large main bedroom and ensuite bathroom, secluded from the other bedrooms. Features include a semi-vaulted ceiling in the bedroom, separate tub and shower, double vanity sinks, and spacious walk-in closet. Additional features include, 9-foot ceilings, 2-inch faux wood blinds throughout the home, luxury vinyl plank flooring in entryway, family room, kitchen, and dining area, ceramic tile at all bathrooms and utility room, pre-plumb for water softener loop, and full yard landscaping and irrigation. You'll enjoy added security in your new home with our Home is Connected features. Using one central hub that talks to all the devices in your home, you can control the lights, thermostat and locks, all from your cellular device.
$525,000
21711 CLIFF VW San Antonio, TX 78259
- Type:
- Single Family
- Sq.Ft.:
- 1,976
- Status:
- Active
- Beds:
- 3
- Lot size:
- 0.16 Acres
- Year built:
- 1997
- Baths:
- 2.00
- MLS#:
- 1816392
- Subdivision:
- ENCINO PARK
ADDITIONAL INFORMATION
Welcome to 21711 Cliff Vw, a charming must see single-family home located in the heart of San Antonio, TX. Once in a lifetime find. This beautiful property was built in 1997 and boasts a spacious and completely updated interior, perfect for families or individuals looking for a comfortable place to call home. With 2 bathrooms and a total of 1,976 square feet of finished living space, this home offers plenty of room for relaxation and entertainment. The open layout of the main living areas creates a welcoming atmosphere, ideal for hosting gatherings or simply unwinding after a long day. The property sits on a generous lot size of 6,882 square feet, providing ample outdoor space for gardening, play, or outdoor dining. The backyard is a private sanctuary, perfect for enjoying the beautiful Texas weather and soaking up the sun.Inside, the home features modern amenities and finishes, including updated kitchen appliances, with beautiful granite countertops open to the living area. DuChateau hardwood flooring and exquisite marble throughout. The bedrooms are spacious and cozy, providing a peaceful retreat at the end of the day. The Master bath boasts a gorgeous stand alone jacuzzi tub and spacious marble walk in shower with rain shower features. Located in a desirable neighborhood in San Antonio, this property offers convenient access to shopping, dining, entertainment, and top-rated schools. Whether you're looking to explore the vibrant city or simply enjoy the tranquility of suburban living, this home offers the best of both worlds.Don't miss the opportunity to make this lovely property your own. Schedule a showing today and experience all that 21711 Cliff Vw has to offer. This is more than just a house - it's a place to create lasting memories and call home for years to come.
- Type:
- Single Family
- Sq.Ft.:
- 2,416
- Status:
- Active
- Beds:
- 4
- Lot size:
- 0.13 Acres
- Year built:
- 2024
- Baths:
- 3.00
- MLS#:
- 1816385
- Subdivision:
- HUNTERS RANCH
ADDITIONAL INFORMATION
*** ESTIMATE COMPLETION DATE FEBRUARY 2025*** Welcome to this stunning 4-bedroom, 2.5-bathroom home located at 15431 Jake Crossing in the vibrant city of San Antonio, TX. This elegant home, constructed by M/I Homes, boasts modern design and exceptional craftsmanship throughout its 2,416 square feet of living space. Upon entering this 2-story home, you are greeted with a spacious and welcoming open floorplan that seamlessly connects the living area, dining space, and kitchen. The kitchen is a chef's delight, featuring sleek countertops, ample cabinet storage, and top-of-the-line appliances ready to inspire culinary creativity. Your owner's bedroom, located on the main level and featuring a bay window, offers a peaceful retreat with its en-suite bathroom and generous closet space. The remaining 3 bedrooms are located upstairs around the game room, providing privacy and comfort for all family members or guests. Step outside to the covered patio, perfect for enjoying the fresh air and hosting outdoor gatherings. With a 2-car garage, convenience is at your doorstep, ensuring that you have ample room for your vehicles. Beyond the walls of this beautiful home lies the vibrant community of San Antonio, known for its rich culture, delicious cuisine, and diverse entertainment options. From exploring the historic sites of the Alamo to strolling along the River Walk, there is always something exciting to experience just moments away.

San Antonio Real Estate
The median home value in San Antonio, TX is $290,000. This is higher than the county median home value of $267,600. The national median home value is $338,100. The average price of homes sold in San Antonio, TX is $290,000. Approximately 47.86% of San Antonio homes are owned, compared to 43.64% rented, while 8.51% are vacant. San Antonio real estate listings include condos, townhomes, and single family homes for sale. Commercial properties are also available. If you see a property you’re interested in, contact a San Antonio real estate agent to arrange a tour today!
San Antonio, Texas has a population of 1,434,540. San Antonio is less family-centric than the surrounding county with 29.93% of the households containing married families with children. The county average for households married with children is 32.84%.
The median household income in San Antonio, Texas is $55,084. The median household income for the surrounding county is $62,169 compared to the national median of $69,021. The median age of people living in San Antonio is 33.9 years.
San Antonio Weather
The average high temperature in July is 94.2 degrees, with an average low temperature in January of 40.5 degrees. The average rainfall is approximately 32.8 inches per year, with 0.2 inches of snow per year.
