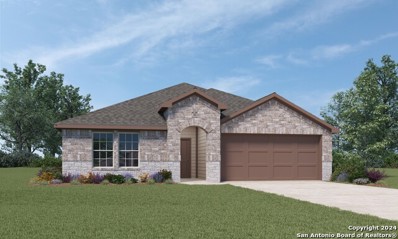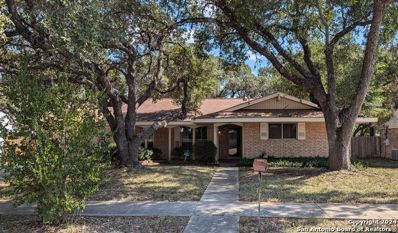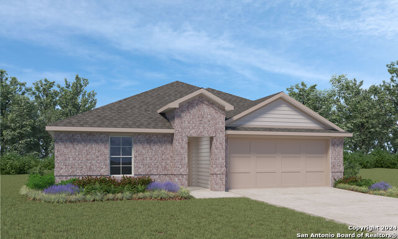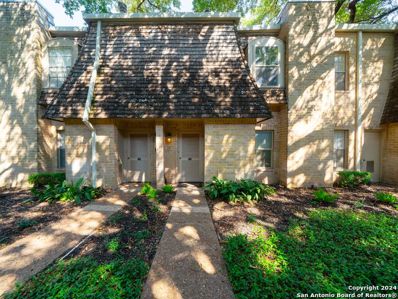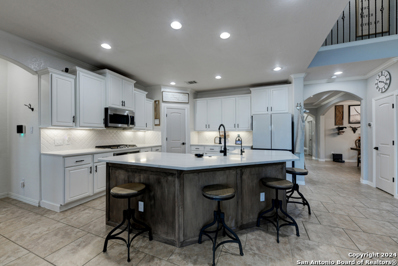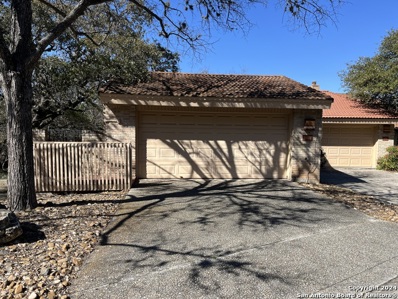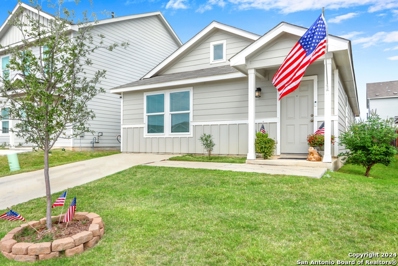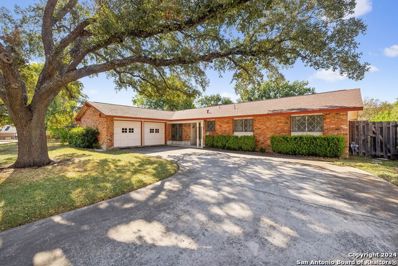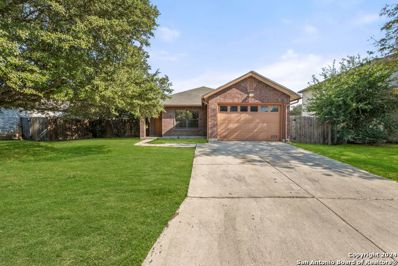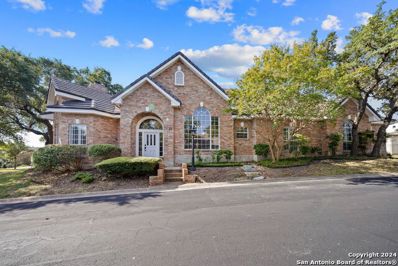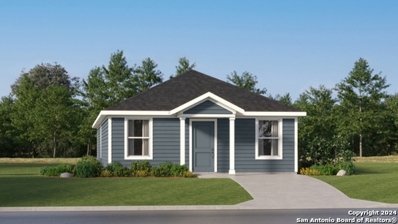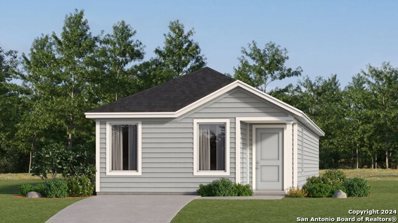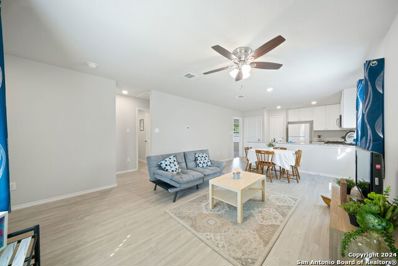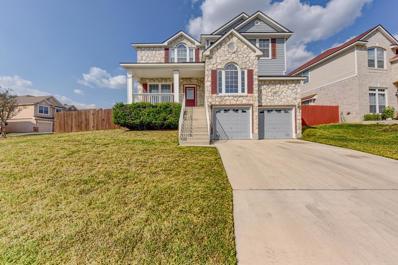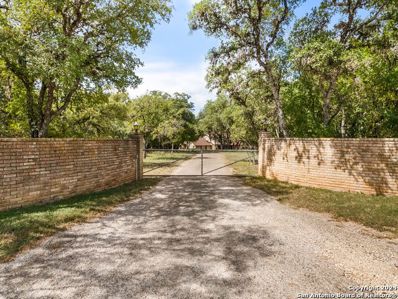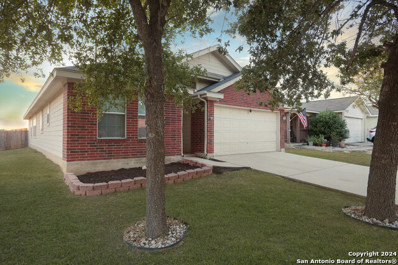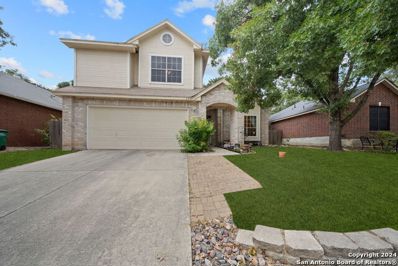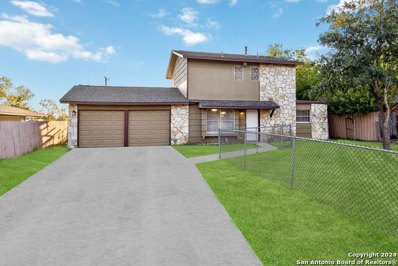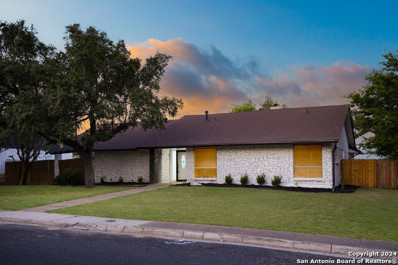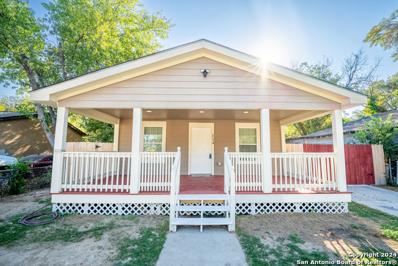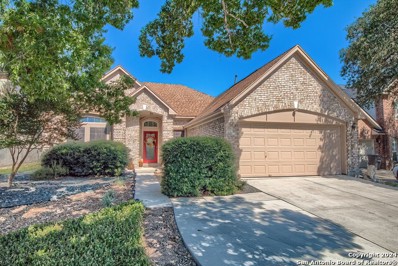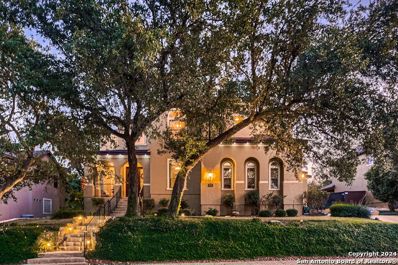San Antonio TX Homes for Sale
- Type:
- Single Family
- Sq.Ft.:
- 2,031
- Status:
- Active
- Beds:
- 4
- Lot size:
- 0.12 Acres
- Year built:
- 2024
- Baths:
- 2.00
- MLS#:
- 1816566
- Subdivision:
- Riverstone At Westpointe
ADDITIONAL INFORMATION
The Kingston is a single story home that offers 4 bedrooms, 2 bathrooms and 2,031 sq. ft. of living space. As you enter the inviting foyer, you'll pass three secondary bedrooms, as well as the secondary bathroom. You'll next enter the open concept kitchen which features stainless steel appliances, granite countertops, and classic white subway tile backsplash. The oversized kitchen island offers a deep, single bowl sink and extra countertop space. The dining area flows into the living room, which has plenty of natural lighting and leads to a large covered back patio (per plan). The private main bedroom suite is located off the living room and features double vanity sinks, a huge walk-in closet and large walk-in shower with white subway tile surround. Additional features include natural gas, Mohawk RevWood flooring at entry, downstairs, halls, living room, kitchen, and dining/breakfast area, tile in all bathrooms and utility room, pre-plumb for water softener loop, faux wood window blinds, and full yard landscaping and irrigation. The Kingston includes our HOME IS CONNECTED base package. Using one central hub that talks to all the devices in your home, you can control the lights, thermostat and locks, all from your cellular device.
- Type:
- Single Family
- Sq.Ft.:
- 2,031
- Status:
- Active
- Beds:
- 4
- Lot size:
- 0.12 Acres
- Year built:
- 2024
- Baths:
- 2.00
- MLS#:
- 1816565
- Subdivision:
- Riverstone At Westpointe
ADDITIONAL INFORMATION
The Kingston is a single story home that offers 4 bedrooms, 2 bathrooms and 2,031 sq. ft. of living space. As you enter the inviting foyer, you'll pass three secondary bedrooms, as well as the secondary bathroom. You'll next enter the open concept kitchen which features stainless steel appliances, granite countertops, and classic white subway tile backsplash. The oversized kitchen island offers a deep, single bowl sink and extra countertop space. The dining area flows into the living room, which has plenty of natural lighting and leads to a large covered back patio (per plan). The private main bedroom suite is located off the living room and features double vanity sinks, a huge walk-in closet and large walk-in shower with white subway tile surround. Additional features include natural gas, Mohawk RevWood flooring at entry, downstairs, halls, living room, kitchen, and dining/breakfast area, tile in all bathrooms and utility room, pre-plumb for water softener loop, faux wood window blinds, and full yard landscaping and irrigation. The Kingston includes our HOME IS CONNECTED base package. Using one central hub that talks to all the devices in your home, you can control the lights, thermostat and locks, all from your cellular device.
- Type:
- Single Family
- Sq.Ft.:
- 1,695
- Status:
- Active
- Beds:
- 3
- Lot size:
- 0.26 Acres
- Year built:
- 1966
- Baths:
- 2.00
- MLS#:
- 1816560
- Subdivision:
- COLONIES NORTH
ADDITIONAL INFORMATION
Welcome home! This classic 3-bedroom, 2-bathroom ranch is nestled in a serene neighborhood, perfectly situated for both tranquility and convenience. With effortless access to I-10, I-410, and the bustling Medical Center, you'll enjoy the best of both worlds-peaceful living with all the amenities you need just minutes away. Situated on a generous quarter-acre lot, this home is surrounded by mature trees, offering a picturesque setting and a sense of privacy that is hard to find. Step inside to discover a spacious living room and dining room combination, ideal for both entertaining and cozy family dinners. The home boasts ample closet space throughout, ensuring plenty of storage for all your needs, and a separate utility room with additional storage. The glassed-in sunporch is a perfect spot to unwind with a book or cup of coffee, while taking in the scenery of the secluded backyard. Schedule your viewing today!
- Type:
- Single Family
- Sq.Ft.:
- 1,788
- Status:
- Active
- Beds:
- 4
- Lot size:
- 0.12 Acres
- Year built:
- 2024
- Baths:
- 2.00
- MLS#:
- 1816559
- Subdivision:
- Riverstone At Westpointe
ADDITIONAL INFORMATION
The Cali is a single story 1,788 sq. ft. home offering 4 bedrooms and 2 baths. This home features a long foyer leading into the main living space. The open kitchen overlooks the combination dining and living area and features spacious quartz countertops, classic white subway tile backsplash, stainless steel appliances, a large kitchen island with a deep, single bowl sink and a walk-in pantry. With the three secondary bedrooms at the front of the home, the main bedroom is located privately at the back of the home, just off the living room. The private main bedroom features an ensuite bathroom complete with double vanity sinks, a huge walk in closet and large walk in shower with white subway tile surround. The Cali comes with a covered rear patio (per plan) giving view to the professionally irrigated and landscaped yard. Additional features include natural gas, Mohawk RevWood flooring at entry, downstairs, halls, living room, kitchen, and dining/breakfast area, tile in all bathrooms and utility room, pre-plumb for water softener loop, and faux wood window blinds. The Cali home includes our HOME IS CONNECTED base package. Using one central hub that talks to all the devices in your home, you can control the lights, thermostat and locks, all from your cellular device.
- Type:
- Low-Rise
- Sq.Ft.:
- 2,382
- Status:
- Active
- Beds:
- 3
- Year built:
- 1974
- Baths:
- 3.00
- MLS#:
- 1816554
ADDITIONAL INFORMATION
Sophisticated condo with high ceilings and a separate dining room in desirable Dijon North. HOA fee covers electricity, water, pest control, insurance, and common maintenance. Alamo Heights Schools. Located across from Lincoln Heights Shopping Center. Close to the airport. Good bang for the buck. Sellers want a quick sale. All offers are welcome. HOA requires a 15-day right of first refusal period after the contract has been signed.
Open House:
Sunday, 11/17 7:00-9:00PM
- Type:
- Single Family
- Sq.Ft.:
- 3,382
- Status:
- Active
- Beds:
- 5
- Lot size:
- 0.17 Acres
- Year built:
- 2013
- Baths:
- 4.00
- MLS#:
- 1816515
- Subdivision:
- Alamo Ranch
ADDITIONAL INFORMATION
Looking for your perfect home? This stunning 5-bedroom, 4-bath house in Alamo Ranch offers an open floor plan filled with natural light and spacious living areas with high ceilings. The heart of the home is the stylish kitchen, featuring an oversized island, gas cooktop, quartz countertops, updated cabinets, and a charming coffee bar. The open layout flows effortlessly into the dining and living areas, perfect for everyday living and entertaining. A private office provides an ideal work-from-home space, while the first-floor primary suite offers a peaceful retreat with large windows, recent carpet, a shop-a-holic walk-in closet, plus a spa-like ensuite bathroom with a garden tub, separate shower, and dual vanities. Also on the first floor is a guest bedroom & full bath. Upstairs, you'll find a bedroom with an ensuite bath, two additional bedrooms, a versatile game room, and a dedicated work area. Outside, enjoy sunsets from your covered patio, with easy yard maintenance thanks to the sprinkler system. The home also includes a water softener and storage shed for extra convenience. Located in a prime neighborhood, this home offers the perfect mix of comfort and location along with NISD schools. Schedule your tour today!
- Type:
- Single Family
- Sq.Ft.:
- 2,894
- Status:
- Active
- Beds:
- 2
- Lot size:
- 0.07 Acres
- Year built:
- 1978
- Baths:
- 3.00
- MLS#:
- 1816542
- Subdivision:
- MISSION TRACE
ADDITIONAL INFORMATION
In Mission Trace neighborhood. 2 bedroom/2.5 bath home needs work but what a great opportunity to bring out the once beautiful home. Put new flooring and update the kitchen and lots of elbow grease to clean up. Enjoy the pond and ducks as you drive through the 24hour 'Guarded" gate. Relax in the swimming pool after a walk through the trails or playing tennis. All this in a sought after community. Investors welcome.
$224,000
13831 GOAT CV San Antonio, TX 78252
- Type:
- Single Family
- Sq.Ft.:
- 1,225
- Status:
- Active
- Beds:
- 3
- Lot size:
- 0.08 Acres
- Year built:
- 2022
- Baths:
- 2.00
- MLS#:
- 1816536
- Subdivision:
- Silos
ADDITIONAL INFORMATION
Welcome to your potential new haven in the heart of Texas! This spacious 4-bedroom, 4-bathroom house is a true gem, offering a generous 3,115 square feet of living space. Perfect for those who love to entertain, this home has room for everyone and everything. Step outside and prepare to be wowed by the outdoor space. Whether you're dreaming of hosting epic barbecues, stargazing on warm summer nights, or simply enjoying your morning coffee in the fresh air, this property has you covered. And speaking of covered, did we mention there's plenty of shade for those scorching Texas afternoons? But wait, there's more! The lot size here is nothing to sneeze at. You'll have enough space to let your imagination run wild. Want a garden? Go for it! Thinking about a pool? There's room for that too! Heck, you could probably even start your own mini-golf course if that's your thing (just don't tell the neighbors we gave you the idea). When it comes to nearby attractions, you're in luck. Just a short drive away, you'll find the Lucky Ranch Park Private Subdivision Park. It's the perfect spot for a family picnic or a leisurely stroll. So, if you're looking for a home that offers space, comfort, and a touch of Texas charm, look no further. This house isn't just a property; it's a lifestyle waiting to happen. Don't let this opportunity slip away - your dream home is calling!
- Type:
- Single Family
- Sq.Ft.:
- 1,984
- Status:
- Active
- Beds:
- 4
- Lot size:
- 0.23 Acres
- Year built:
- 1972
- Baths:
- 2.00
- MLS#:
- 1816535
- Subdivision:
- EL DORADO
ADDITIONAL INFORMATION
Pristine 4 bedroom El Dorado home features updated kitchen and baths with designer details and custom cabinets. Home includes 3 living areas, beautiful open kitchen, formal dining, family room with brick fireplace, breakfast room, separate utility room with washer/dryer and extra freezer, a game room/study, and a spacious 2 car garage with abundant storage. Serene paint colors and spotless flooring add to the warmth and beauty. A gorgeous grand oak tree welcomes you at this meticulously maintained home on a cul de sac. The covered back patio creates a perfect place to entertain and rest while enjoying the large backyard. This home is walking distance to El Dorado Elementary School and the El Dorado neighborhood pool and community garden.
- Type:
- Single Family
- Sq.Ft.:
- 1,408
- Status:
- Active
- Beds:
- 3
- Lot size:
- 0.16 Acres
- Year built:
- 1999
- Baths:
- 2.00
- MLS#:
- 1816521
- Subdivision:
- NORTHWEST CROSSING
ADDITIONAL INFORMATION
A single-story home inside of Northwest Crossing on Artisan Lane---on a quiet cul-de-sac with no through traffic! This home showcases 3 bedrooms and 2 full baths along with a spacious kitchen. A jetted tub in the primary bathroom is ready to sooth. The orientation of the home makes it a great candidate for rooftop solar panels and create free energy all day long. Refrigerator, washer and dryer are included. Northwest Crossing HOA residents can enjoy the use of two pools during the summer months--Weybridge and Dover Ridge pools, along with two playgrounds, two sets of tennis courts, and a sports complex. Just a short distance to the Weybridge pool, playground, and tennis courts. Check it out today--own it tomorrow!
$775,000
30 Burnham Gln San Antonio, TX 78257
- Type:
- Single Family
- Sq.Ft.:
- 2,890
- Status:
- Active
- Beds:
- 3
- Lot size:
- 0.14 Acres
- Year built:
- 1993
- Baths:
- 3.00
- MLS#:
- 1816519
- Subdivision:
- THE DOMINION
ADDITIONAL INFORMATION
**Stunning 3-Bedroom Home with Bonus Room in The Dominion** Welcome to your dream home in the prestigious Dominion community! This beautifully updated 3-bedroom, 3-bath residence features a versatile bonus room that can be used as a media room, office, or additional bedroom, offering flexibility to suit your lifestyle. Step inside to discover a spacious open-concept layout filled with plenty of natural light. The newly updated kitchen boasts sleek countertops, contemporary cabinetry, and new appliances. Throughout the home, you'll find new flooring that adds warmth and sophistication. The luxurious bathrooms have been tastefully remodeled, providing a spa-like retreat with modern fixtures and stylish finishes. Nestled on a desirable corner lot, the property outdoor space, perfect for relaxing. Enjoy the convenience of a 2-car garage, complete with a separate golf cart garage for easy access to the golf course and club house. The brick exterior ensures both aesthetic appeal and low maintenance. Located in the heart of The Dominion, you'll have access to exclusive amenities and a vibrant community lifestyle. Don't miss your chance to own this exceptional home!
- Type:
- Single Family
- Sq.Ft.:
- 1,500
- Status:
- Active
- Beds:
- 4
- Lot size:
- 0.11 Acres
- Year built:
- 2024
- Baths:
- 3.00
- MLS#:
- 1816517
- Subdivision:
- Greensfield
ADDITIONAL INFORMATION
The Timms - This convenient single-story plan opens to three secondary bedrooms framing the entryway. Down the hall, an open peninsula-style kitchen overlooks an inviting dining area and a spacious family room, ideal for seamless modern living. The owner's suite is ideally situated in the back corner to provide a serene retreat, featuring a bedroom, attached bathroom and a walk-in closet. Prices and features may vary and are subject to change. Photos are for illustrative purposes only.
- Type:
- Single Family
- Sq.Ft.:
- 1,354
- Status:
- Active
- Beds:
- 4
- Lot size:
- 0.11 Acres
- Year built:
- 2024
- Baths:
- 2.00
- MLS#:
- 1816516
- Subdivision:
- Brookmill
ADDITIONAL INFORMATION
The Denley - This single-level home showcases a spacious open floorplan shared between the kitchen, dining area and family room for easy entertaining during gatherings. An owner's suite enjoys a private location in the back of the home, complemented by an en-suite bathroom and walk-in closet. There are three secondary bedrooms along the side of the home. Prices and features may vary and are subject to change. Photos are for illustrative purposes only.
- Type:
- Single Family
- Sq.Ft.:
- 1,033
- Status:
- Active
- Beds:
- 3
- Lot size:
- 0.11 Acres
- Year built:
- 2024
- Baths:
- 2.00
- MLS#:
- 1816514
- Subdivision:
- Brookmill
ADDITIONAL INFORMATION
The Gates - This single-level home showcases a spacious open floorplan shared between the kitchen, dining area and family room for easy entertaining. An owner's suite enjoys a private location in the back of the home, complemented by an en-suite bathroom, walk-in closet and direct access to an outdoor space. There are two secondary bedrooms. Prices and features may vary and are subject to change. Photos are for illustrative purposes only.
$197,955
442 AMBUSH RDG San Antonio, TX 78220
- Type:
- Single Family
- Sq.Ft.:
- 1,021
- Status:
- Active
- Beds:
- 3
- Lot size:
- 0.1 Acres
- Year built:
- 2020
- Baths:
- 2.00
- MLS#:
- 1816511
- Subdivision:
- ROSILLO CREEK UNIT 1
ADDITIONAL INFORMATION
Minutes from Hwy I-10/90 and close to I-35, this charming single-story, 3-bedroom, 2-bathroom home combines convenience with comfort. The open layout and abundant natural light create a bright, airy ambiance, complemented by a spacious living area perfect for entertaining or relaxation. The modern kitchen features sleek stainless steel appliances, including a gas stovetop, which is ideal for culinary enthusiasts. The sizeable primary bedroom offers an en suite bathroom, providing a private retreat within the home. Step outside to a generous backyard with no direct neighbors behind, offering peace and the potential to design your outdoor oasis. Move-in ready and meticulously maintained, this home perfectly blends style and convenience.
- Type:
- Single Family
- Sq.Ft.:
- 3,113
- Status:
- Active
- Beds:
- 3
- Baths:
- 3.00
- MLS#:
- 94093
- Subdivision:
- Oak View
ADDITIONAL INFORMATION
Large family home with 3 large bedrooms and 2 full bathrooms upstairs. The Main Suite is half of the upstairs with a large walk-in closet and on-suite. The corner lot is fully fenced with a pergola and very nice shade trees. The 2-car garage was built up on the hill giving you ample space to build another loft area/bedroom/office. The 4th bedroom was renovated into a family space but could easily be made back into a bedroom if needed. The owner did many upgrades making this a truly move in ready home! All in a gated community near Knollcreek. Call to see it today. 512-964-9819
- Type:
- Single Family
- Sq.Ft.:
- 3,597
- Status:
- Active
- Beds:
- 4
- Lot size:
- 3.53 Acres
- Year built:
- 1976
- Baths:
- 4.00
- MLS#:
- 1818151
- Subdivision:
- OAKLAND ESTATES
ADDITIONAL INFORMATION
Escape the hustle and bustle of city life with a spacious two story home nestled on a 3.53 acre lot in the heart of San Antonio. This spacious property offers plenty of room for your growing family or entertaining guests. Located close to the medical center, this home combines convenience with tranquility as you enjoy the serenity of nature right outside your doorstep. With endless opportunities for outdoor recreation, gardening, or simply enjoying peaceful evenings under the stars, this property is a true oasis in the midst of the city. There are 4 Bedrooms / 3.5 Bathrooms / 3,597 square feet / 3.53 Acres. The primary bedroom is downstairs with a cedar closet. 3 bedrooms, 2 bathrooms and a loft are upstairs. There is also a large room off the kitchen with built ins which would make a game room or a large office.
- Type:
- Single Family
- Sq.Ft.:
- 1,805
- Status:
- Active
- Beds:
- 3
- Lot size:
- 0.12 Acres
- Year built:
- 2006
- Baths:
- 2.00
- MLS#:
- 1817066
- Subdivision:
- FREEDOM HILLS
ADDITIONAL INFORMATION
Welcome home to this charming one-story gem, conveniently located near Lackland and Kelly Air Force Base! The heart of the home is the spacious island kitchen, perfect for gatherings and meal prep. The cozy living room features a fireplace, creating the perfect atmosphere for relaxing evenings. Additionally, the bonus room inside the primary bedroom offers flexibility as a home office or a potential fourth bedroom. This home combines comfort and functionality, making it a perfect fit for any lifestyle. The refrigerator and drapes convey with the home, providing added convenience for the new homeowners!
Open House:
Saturday, 11/16 8:00-11:00PM
- Type:
- Single Family
- Sq.Ft.:
- 2,228
- Status:
- Active
- Beds:
- 4
- Lot size:
- 0.16 Acres
- Year built:
- 1993
- Baths:
- 3.00
- MLS#:
- 1817930
- Subdivision:
- WOODRIDGE
ADDITIONAL INFORMATION
Welcome home to this spacious retreat in a tranquil setting, conveniently located near everything you need. As you step through the door, you're greeted by soaring vaulted ceilings and two inviting living spaces, perfect for entertaining guests or cozying up by the fire on chilly winter nights. The open kitchen, equipped with updated appliances, allows you to stay engaged with your guests while they relax in the adjoining great room. Upstairs, you'll find all four bedrooms, including a generous primary suite that offers a peaceful escape. The large backyard provides ample shade for warm days, making it an ideal spot for outdoor gatherings. Enjoy the fantastic neighborhood amenities, including a community pool, clubhouse, tennis court, and more, all just minutes from USAA, restaurants, and shopping. This home truly has it all!
- Type:
- Single Family
- Sq.Ft.:
- 1,662
- Status:
- Active
- Beds:
- 3
- Lot size:
- 0.25 Acres
- Year built:
- 1961
- Baths:
- 2.00
- MLS#:
- 1816832
- Subdivision:
- LACKLAND TERRACE
ADDITIONAL INFORMATION
Explore this 2-story home on the west side of town, ideally located near Lackland Air Force Base and a variety of shopping and dining options! This 3-bedroom, 2-bathroom property is perfect for investors or first-time homebuyers looking to add their personal touch. The home features a spacious gated front yard and a huge backyard, offering ample space for a garden or outdoor activities. The primary bedroom is conveniently located on the first floor with its private bath. Upstairs, you'll find two additional bedrooms and a second bathroom, providing plenty of space for family or guests. With its prime location and great potential, this home is a must-see-schedule your showing today!"
$425,000
422 Hays San Antonio, TX 78202
- Type:
- Single Family
- Sq.Ft.:
- 1,408
- Status:
- Active
- Beds:
- 2
- Lot size:
- 0.05 Acres
- Year built:
- 2016
- Baths:
- 3.00
- MLS#:
- 1816577
- Subdivision:
- URBAN TOWNHOMES ON OLIVE
ADDITIONAL INFORMATION
Great investment property or an even better home to make yours!! Centrally located, steps away from the historic Hays St bridge! Minutes away from entertainment, shopping, dinning and the Alamo Dome! This home is truly a contemporary modern build. All rooms are located on the first floor and both rooms are master suites. Beautiful and wide open living area located on the second floor along with a half bath. Huge living area and seperate dinning room along with bar top setting. Enjoy the views from the upstairs balcony. All furniture and appliances will convey, wont last long. Thank you.
- Type:
- Single Family
- Sq.Ft.:
- 2,352
- Status:
- Active
- Beds:
- 4
- Lot size:
- 0.24 Acres
- Year built:
- 1973
- Baths:
- 3.00
- MLS#:
- 1816501
- Subdivision:
- MISSION HILLS
ADDITIONAL INFORMATION
4 bedroom, 2.5 bath home in the highly desired community of Mission Hills! ***PROPERTY PRICED UNDER Bexar County Appraisal District by approximately $29,000, GET INSTANT EQUIY*** This beautiful home welcomes you with great curb appeal, large living room with plenty of natural light throughout, spacious kitchen with granite countertops, new appliances, and plenty of cabinet storage! Enjoy fall gatherings in the spacious backyard perfect for hosting family BBQs! This move in ready home has it all ...... LOCATION, LOCATION, LOCATION, live just minutes from Ft. Sam Houston, shopping, dinning, museums, major universities, and close proximity to Downtown SA!
- Type:
- Single Family
- Sq.Ft.:
- 576
- Status:
- Active
- Beds:
- 2
- Lot size:
- 0.14 Acres
- Year built:
- 1956
- Baths:
- 1.00
- MLS#:
- 1816496
- Subdivision:
- WEST LAWN AREA 5
ADDITIONAL INFORMATION
Welcome to your beautifully renovated one story home! This charming two bedroom one bath residence features a seamless blend of modern updates and classic comfort. Enjoy the warmth of original wood floors in the kitchen and dinning area, as well as stylish laminate floors throughout the rest of the house. The open layout invites natural light, creating a bright and airy atmosphere. The recently renovated kitchen boasts contemporary stainless steel appliances and ample cabinetry, perfect for culinary enthusiasts. Step outside to discover a private backyard, ideal for entertaining or relaxing. Don't miss this opportunity to make this delightful property yours!
$399,000
8 MARELLA DR San Antonio, TX 78248
- Type:
- Single Family
- Sq.Ft.:
- 1,987
- Status:
- Active
- Beds:
- 3
- Lot size:
- 0.15 Acres
- Year built:
- 1998
- Baths:
- 2.00
- MLS#:
- 1816495
- Subdivision:
- ROSEWOOD GARDENS
ADDITIONAL INFORMATION
Unbelievably maintained and loved home on a cul-de-sac street inside 1604 with convenient access to I-10, 281, Wurzbach Pkwy 1604 and 410! You can get anywhere, but you will never want to leave your dreamy home! Warm and welcoming wood looking floors enhance the entrance accented with crown molding and tray ceilings. Abundant natural light brings the outside into your home study as you walk in. Entertain with ease in your luxurious formal dining area. Island kitchen with gas cooking and incredible counter top space opens to look over the family room with soaring ceilings, a wall of windows that brings nature inside and soothes the soul. The triple tray ceiling and plantation shutters in your primary bedroom increase the level of elegance. Spa like walk in shower with double vanity and walk in closet round out the amenities of the primary bedroom. The generously sized pergola in the back yard along with extended patio area and impeccable landscaping makes this backyard peaceful and perfect for evening relaxing under the ceiling fan.
- Type:
- Single Family
- Sq.Ft.:
- 4,775
- Status:
- Active
- Beds:
- 6
- Lot size:
- 0.29 Acres
- Year built:
- 2006
- Baths:
- 5.00
- MLS#:
- 1816481
- Subdivision:
- MESAS AT CANYON SPRINGS
ADDITIONAL INFORMATION
Located in the exclusive gated community of Mesas at Canyon Springs, this upgraded six bedroom haven redefines modern living. Enter the home and you'll discover a world where cutting-edge technology harmonizes with the finest in luxury. The heart of the home pulses with a 75-inch television with a Millson Cinemaframe home theater system, while the kitchen is a chef's playground of new stainless steel appliances, including a double oven and upgraded five burner gas range. You'll absolutely love your private aquatic retreat, complete with an inground saltwater pool, spa, and soothing waterfall. The flagstone patio and masonry fence create an intimate atmosphere, perfect for stargazing, sun-soaking, or a neighborhood backyard barbeque using your outdoor kitchen - you'll have more than enough room to fit everyone for a bit of fun and some al fresco dining. Inside, the home is fully geared toward smart living. Control4 system compatibility, LED smart lighting, and electronic shades make everyday utility as simple as it gets. The theater room rivals the cineplex down the road including over 100 inches of screen area and support for Dolby Atmos surround sound - you'll find yourself cooking up plenty of popcorn on movie nights. A private study with French doors, a built-in desk, and a home management area off of the kitchen keep the work flowing without interruptions. The primary suite, one of two downstairs bedrooms, offers a sanctuary with a multi-tiered tray ceiling, dual closets, and a spa-like bathroom featuring an oversized garden jetted tub and his and hers walk-through shower. Upstairs, flexibility reigns. All of the bedrooms are spacious and full of light. Wood and ceramic tile floors downstairs give way to plush carpeting in the upper bedrooms. This isn't just a house-it's a high-tech hideaway where every detail, from the customizable built-in Trimlight exterior lighting and the Kinetico water softener to the Reme Halo air purification system and the Generac 24K generator, has been carefully considered by the owners to raise the bar on modern, luxury living. With plenty of storage in the garage, including bike racks, hanging storage racks, and built-in cabinets, you'll never run out of room to keep everything neat and organized. As the sun sets, stroll across the footbridge to your pool oasis, or relax on the wide, covered patio. This isn't just a listing-it's an invitation to elevate your lifestyle.


The data relating to real estate for sale on this website comes in part from the Internet Data Exchange (IDX) of the Central Hill Country Board of REALTORS® Multiple Listing Service (CHCBRMLS). The CHCBR IDX logo indicates listings of other real estate firms that are identified in the detailed listing information. The information being provided is for consumers' personal, non-commercial use and may not be used for any purpose other than to identify prospective properties consumers may be interested in purchasing. Information herein is deemed reliable but not guaranteed, representations are approximate, individual verifications are recommended. Copyright 2024 Central Hill Country Board of REALTORS®. All rights reserved.
San Antonio Real Estate
The median home value in San Antonio, TX is $290,000. This is higher than the county median home value of $267,600. The national median home value is $338,100. The average price of homes sold in San Antonio, TX is $290,000. Approximately 47.86% of San Antonio homes are owned, compared to 43.64% rented, while 8.51% are vacant. San Antonio real estate listings include condos, townhomes, and single family homes for sale. Commercial properties are also available. If you see a property you’re interested in, contact a San Antonio real estate agent to arrange a tour today!
San Antonio, Texas has a population of 1,434,540. San Antonio is less family-centric than the surrounding county with 29.93% of the households containing married families with children. The county average for households married with children is 32.84%.
The median household income in San Antonio, Texas is $55,084. The median household income for the surrounding county is $62,169 compared to the national median of $69,021. The median age of people living in San Antonio is 33.9 years.
San Antonio Weather
The average high temperature in July is 94.2 degrees, with an average low temperature in January of 40.5 degrees. The average rainfall is approximately 32.8 inches per year, with 0.2 inches of snow per year.

