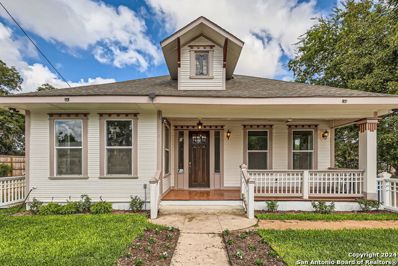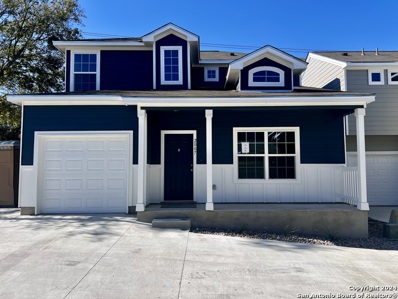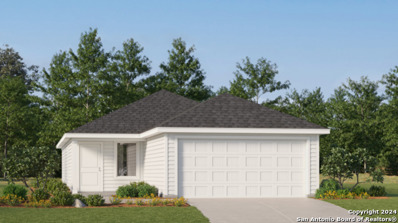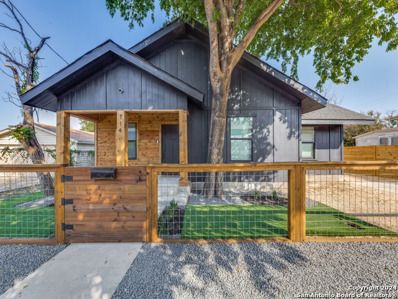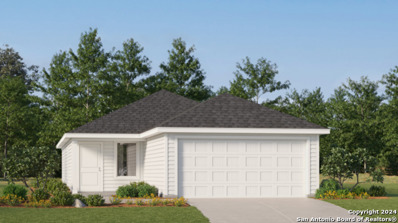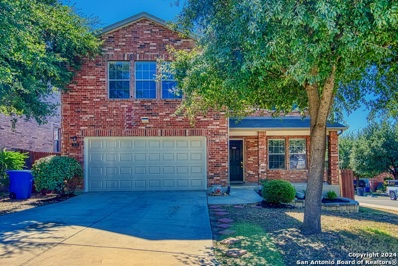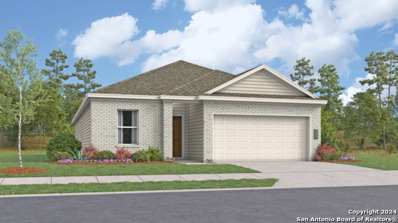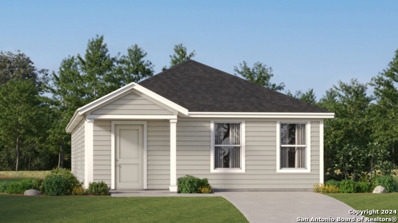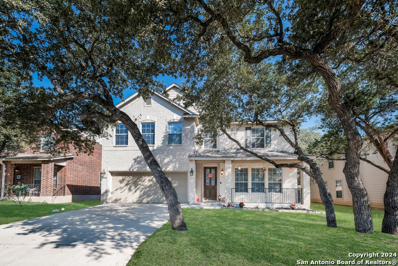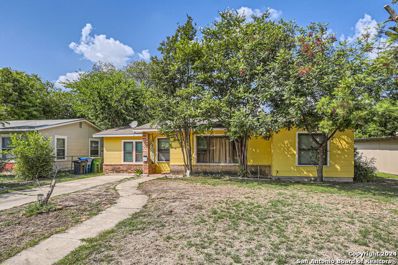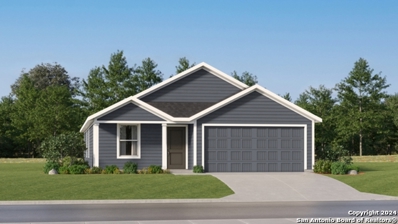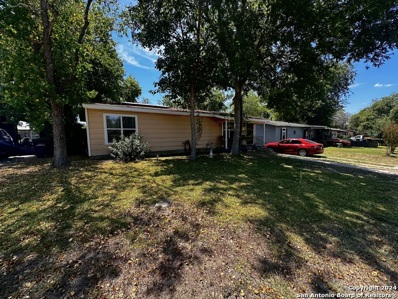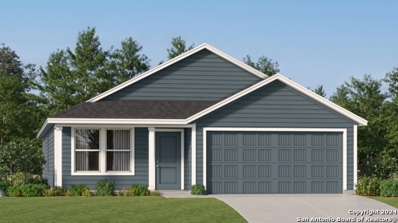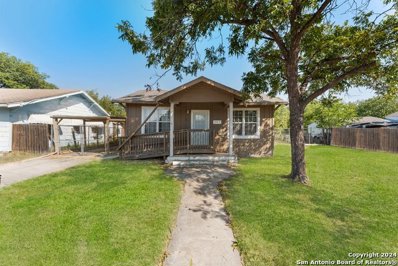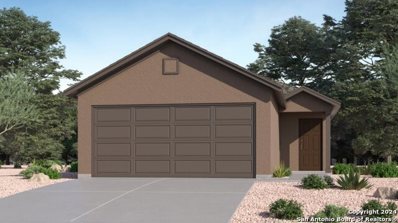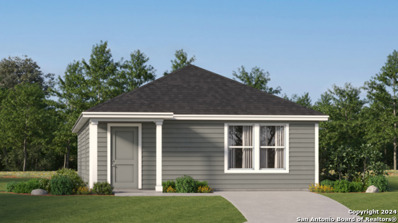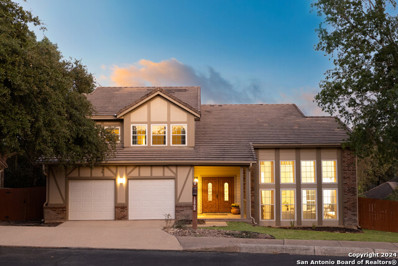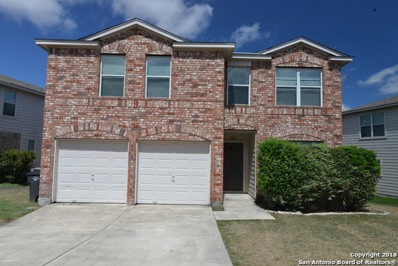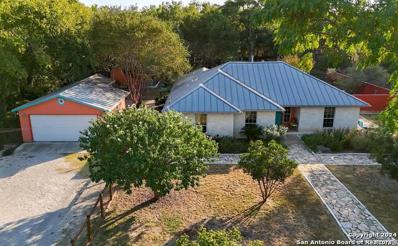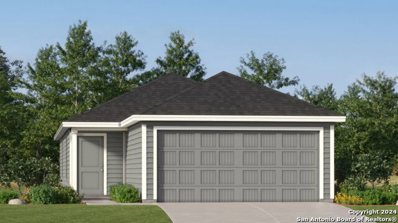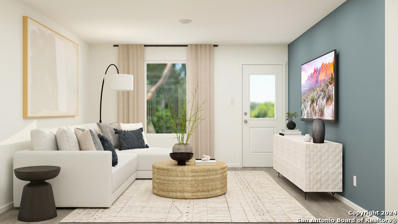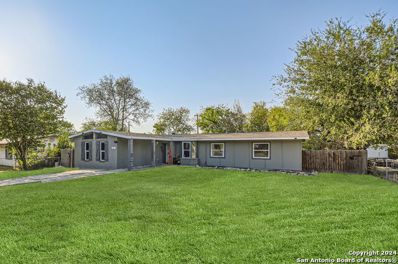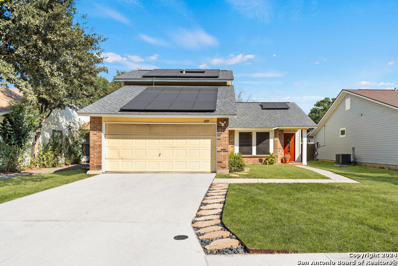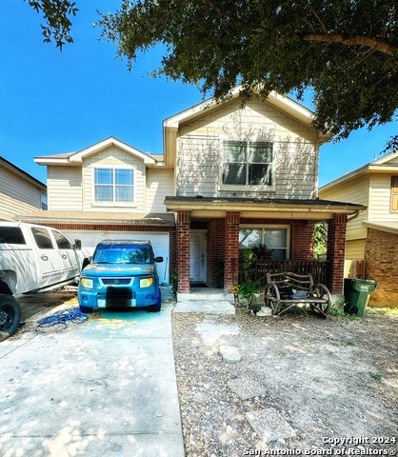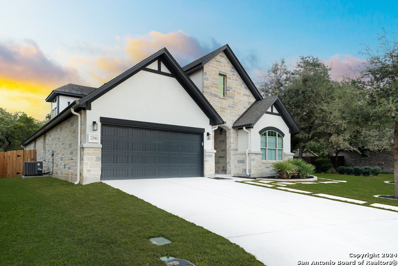San Antonio TX Homes for Sale
- Type:
- Single Family
- Sq.Ft.:
- 1,969
- Status:
- Active
- Beds:
- 3
- Lot size:
- 0.15 Acres
- Year built:
- 1915
- Baths:
- 3.00
- MLS#:
- 1815867
- Subdivision:
- DURANGO/ROOSEVELT
ADDITIONAL INFORMATION
Discover this gem in the heart of Southtown! This beautifully renovated historic craftsman home boasts 3 bedrooms, 3 baths, and a perfect blend of historic charm with modern comforts. Enjoy the convenience of being minutes away from downtown, the San Antonio Riverwalk, and the proposed downtown ballpark. Completely renovated, this home now features a newly added primary suite and bath. With all new plumbing, electrical, and HVAC systems, along with energy-efficient foam insulation, this meticulously renovated home offers historic elegance and contemporary living. For parking, the property includes a carport and two automatic gates, ensuring secure and convenient access to parking areas. Plus, enjoy wonderful restaurants and vibrant nightlife just around the corner. It's the perfect spot for those looking to experience the heart of San Antonio's creative and cultural revival.
$309,900
2087 Silver Oak Dr San Antonio, TX
- Type:
- Townhouse
- Sq.Ft.:
- 1,434
- Status:
- Active
- Beds:
- 3
- Lot size:
- 0.15 Acres
- Year built:
- 2023
- Baths:
- 2.00
- MLS#:
- 1816157
- Subdivision:
- LOCKHILL ESTATES
ADDITIONAL INFORMATION
The Cottages of Castle Hills is a condominium development community that is located in the popular Castle Hills area, and within the big city of San Antonio. Its close to local shopping retail centers such as North Star Mall, Park North Mall, and Alon Town Centre. Hardberger Park is nearby where hiking, biking, and outdoors fun is abundant. The site is also just minutes from historic downtown San Antonio Riverwalk, 10 minutes from South Texas Medical Center, Airport, and all major Hwy's 281,10,410,1604.
- Type:
- Single Family
- Sq.Ft.:
- 1,266
- Status:
- Active
- Beds:
- 3
- Lot size:
- 0.1 Acres
- Year built:
- 2024
- Baths:
- 2.00
- MLS#:
- 1815926
- Subdivision:
- Morgans Heights
ADDITIONAL INFORMATION
Oakridge- This single-level home showcases a spacious open floorplan shared between the kitchen, dining area and family room for easy entertaining during gatherings. An owner's suite enjoys a private location in a rear corner of the home, complemented by an en-suite bathroom and walk-in closet. There are two secondary bedrooms along the side of the home, which are ideal for household members and hosting overnight guests.
$309,000
114 EDWARDS San Antonio, TX 78204
- Type:
- Single Family
- Sq.Ft.:
- 1,588
- Status:
- Active
- Beds:
- 3
- Lot size:
- 0.11 Acres
- Year built:
- 1925
- Baths:
- 2.00
- MLS#:
- 1815917
- Subdivision:
- S DURANGO/PROBANDT
ADDITIONAL INFORMATION
Welcome to this beautifully renovated one-story home featuring 3 bedrooms, 2 bathrooms, and a unique bonus room in the attic! The inviting front porch is perfect for relaxing, with its covered patio, stunning cedar wood siding, and cedar posts creating a warm, rustic charm. Inside, the open-concept living space boasts new laminate flooring throughout, offering a seamless flow into the kitchen. The kitchen is a chef's dream, complete with brand-new quartz countertops, a peninsula ideal for bar seating, custom cabinetry with soft-close drawers, and all-new stainless steel appliances. Each bedroom is spacious and bathed in natural light, with the master suite serving as a true retreat. The spa-like master bathroom has been completely remodeled with a sleek glass walk-in shower, creating a luxurious experience. A standout feature of this home is the fully finished attic, complete with foam insulation. This versatile space is perfect for unwinding, whether you enjoy reading, gaming, or simply relaxing. Step outside to enjoy the fresh landscaping and a newly built back deck, ideal for outdoor entertaining. The list of updates is extensive, including a new roof, HVAC system, exterior fencing, low-e windows, fresh paint, modern fixtures, and so much more. Located in the vibrant Downtown Lone Star District, just blocks away from the charming King William and the trendy Southtown neighborhood, you'll be within walking distance of countless shops, restaurants, and entertainment. This home truly offers the perfect combination of modern upgrades and urban convenience!!
- Type:
- Single Family
- Sq.Ft.:
- 1,266
- Status:
- Active
- Beds:
- 3
- Lot size:
- 0.11 Acres
- Year built:
- 2024
- Baths:
- 2.00
- MLS#:
- 1815913
- Subdivision:
- Tarasco Gardens
ADDITIONAL INFORMATION
The Oakridge- This single-level home showcases a spacious open floorplan shared between the kitchen, dining area and family room for easy entertaining during gatherings. An owner's suite enjoys a private location in a rear corner of the home, complemented by an en-suite bathroom and walk-in closet. There are two secondary bedrooms along the side of the home, which are ideal for household members and hosting overnight guests.
- Type:
- Single Family
- Sq.Ft.:
- 3,074
- Status:
- Active
- Beds:
- 4
- Lot size:
- 0.14 Acres
- Year built:
- 2007
- Baths:
- 4.00
- MLS#:
- 1815904
- Subdivision:
- Liberty Village
ADDITIONAL INFORMATION
Stunning home located in a highly desirable neighborhood, offering instant equity of $40,000 and priced to sell quickly. This home features an open floorplan with tile and laminate flooring downstairs, and new carpet installed upstairs. The primary suite is located on the main floor, boasting a custom walk-in shower and laminate floors. Additionally, there is another primary bedroom upstairs. The spacious secondary bedrooms all come with walk-in closets. Conveniently situated near major highways, shopping centers, and amenities, this home is only a 3-minute commute to Lackland AFB. The motivated seller is eager to make a deal, so don't miss out on this incredible opportunity. This home will not last long!
- Type:
- Single Family
- Sq.Ft.:
- 1,675
- Status:
- Active
- Beds:
- 3
- Lot size:
- 0.11 Acres
- Year built:
- 2024
- Baths:
- 2.00
- MLS#:
- 1815902
- Subdivision:
- Sapphire Grove
ADDITIONAL INFORMATION
The Thayer- This single-family home has a simple layout. Two bedrooms share a hall bathroom at the front of the home and the owner's suite is in the back for added privacy. Beside it is the open living area, which features a large back patio. Photos are for illustrative purposes only.
$181,999
13007 Lake Fryer San Antonio, TX
- Type:
- Single Family
- Sq.Ft.:
- 1,380
- Status:
- Active
- Beds:
- 3
- Lot size:
- 0.11 Acres
- Year built:
- 2024
- Baths:
- 2.00
- MLS#:
- 1815901
- Subdivision:
- Spring Grove
ADDITIONAL INFORMATION
The Avas- This single-level home showcases a spacious open floorplan shared between the kitchen, dining area and family room for easy entertaining. An owner's suite enjoys a private location in a rear corner of the home, complemented by an en-suite bathroom and walk-in closet. There are two secondary bedrooms at the front of the home, which are comfortable spaces for household members and overnight guests.
- Type:
- Single Family
- Sq.Ft.:
- 3,288
- Status:
- Active
- Beds:
- 4
- Lot size:
- 0.15 Acres
- Year built:
- 2007
- Baths:
- 3.00
- MLS#:
- 1815893
- Subdivision:
- STAGE RUN
ADDITIONAL INFORMATION
Beautiful and Move-in ready 4-bedroom, 2.5-bathroom home, is designed for comfort and style. The kitchen features a spacious island, granite countertops, a breakfast bar, and 42-inch cabinets. This house offers, breakfast area, office space, fireplace, formal dinning, 9ft ceiling downstairs, large master suite and good sized secondary bedrooms with walk in closets and much more. SOLAR PANEL SYSTEM INCLUDED. Upstairs, there's a versatile playroom, ideal for kids or additional living space. The backyard is a serene escape, with an oversized deck and mature trees, offering the perfect setting relaxation. Neighborhood amenities include: pool, playground, park and basketball courts. Located withing in minutes to restaurants, shopping and entertainment. (HEB, Walmart, The Rim, La Cantera.
- Type:
- Single Family
- Sq.Ft.:
- 1,049
- Status:
- Active
- Beds:
- 3
- Lot size:
- 0.17 Acres
- Year built:
- 1953
- Baths:
- 1.00
- MLS#:
- 1815892
- Subdivision:
- DELLVIEW
ADDITIONAL INFORMATION
QUIET ESTABLISHED NEIGHBORHOOD, LARGE BACKYARD WITH COVERED PATIO. GREAT LOCATION CLOSE TO SCHOOLS (DELLVIEW, JACKSON, LEE). CLOSE TO SHOPPING & RESTURANTS. HOME IS WELL CARED FOR AND READY FOR MOVE IN. SOME HARD WOOD FLOORS. GAS COOKING. NEWER A/C UNIT.
- Type:
- Single Family
- Sq.Ft.:
- 1,667
- Status:
- Active
- Beds:
- 4
- Lot size:
- 0.11 Acres
- Year built:
- 2024
- Baths:
- 2.00
- MLS#:
- 1815879
- Subdivision:
- MISSION DEL LAGO
ADDITIONAL INFORMATION
The Ramsey - This new single-story design makes smart use of the space available. At the front are all three secondary bedrooms arranged near a convenient full-sized bathroom. Down the foyer is a modern layout connecting a peninsula-style kitchen made for inspired meals, an intimate dining area and a family room ideal for gatherings. Tucked in a quiet corner is the owner's suite with an attached bathroom and walk-in closet. Estimated COE Dec 2024. Prices and features may vary and are subject to change. Photos are for illustrative purposes only.
$215,000
206 E Palfrey San Antonio, TX 78223
- Type:
- Single Family
- Sq.Ft.:
- 1,050
- Status:
- Active
- Beds:
- 3
- Lot size:
- 0.16 Acres
- Year built:
- 1954
- Baths:
- 2.00
- MLS#:
- 1815878
- Subdivision:
- Pecan Valley
ADDITIONAL INFORMATION
- Type:
- Single Family
- Sq.Ft.:
- 1,474
- Status:
- Active
- Beds:
- 3
- Lot size:
- 0.11 Acres
- Year built:
- 2024
- Baths:
- 2.00
- MLS#:
- 1815873
- Subdivision:
- MISSION DEL LAGO
ADDITIONAL INFORMATION
The Newlin - This single-level home showcases a spacious open floorplan shared between the kitchen, dining area and family room for easy entertaining. An owner's suite enjoys a private location in a rear corner of the home, complemented by an en-suite bathroom and walk-in closet. There are two secondary bedrooms at the front of the home. Estimated COE Dec 2024. Prices and features may vary and are subject to change. Photos are for illustrative purposes only.
$185,000
935 EDISON DR San Antonio, TX 78201
- Type:
- Single Family
- Sq.Ft.:
- 824
- Status:
- Active
- Beds:
- 2
- Lot size:
- 0.24 Acres
- Year built:
- 1941
- Baths:
- 1.00
- MLS#:
- 1815872
- Subdivision:
- LOS ANGELES HEIGHTS
ADDITIONAL INFORMATION
Cute 2 Bedroom 1.5 Bath Bungalow for sale in Los Angeles Heights! This unique property includes an additional lot. Keep the land, or divide and build an additional home. Loads of potential. Luxury Vinyl Plank Flooring Throughout. Stainless Steel Appliances, Detached Garage, and Carport. Close to downtown San Antonio, The Art District, and IH10! Motivated Seller.
- Type:
- Single Family
- Sq.Ft.:
- 1,354
- Status:
- Active
- Beds:
- 3
- Lot size:
- 0.11 Acres
- Year built:
- 2024
- Baths:
- 2.00
- MLS#:
- 1815869
- Subdivision:
- MISSION DEL LAGO
ADDITIONAL INFORMATION
The Gerson - This single-level home showcases a spacious open floorplan shared between the kitchen, dining area and family room for easy entertaining. An owner's suite enjoys a private location at the front of the home, complemented by an en-suite bathroom and walk-in closet. There are two secondary bedrooms just off the main living areas. Estimated COE Nov 2024. Prices and features may vary and are subject to change. Photos are for illustrative purposes only.
$154,999
6930 Dorato Ridge San Antonio, TX
- Type:
- Single Family
- Sq.Ft.:
- 1,200
- Status:
- Active
- Beds:
- 3
- Lot size:
- 0.11 Acres
- Year built:
- 2024
- Baths:
- 2.00
- MLS#:
- 1815868
- Subdivision:
- Stone Garden
ADDITIONAL INFORMATION
The Chappell- This single-level home opens into a shared living space between the kitchen, dining area and family room for easy entertaining. An owner's suite enjoys a private location in a rear corner of the home, complemented by an en-suite bathroom and walk-in closet. There are two secondary bedrooms at the front of the home, which are comfortable spaces for household members and overnight guests.
- Type:
- Single Family
- Sq.Ft.:
- 3,072
- Status:
- Active
- Beds:
- 4
- Lot size:
- 0.26 Acres
- Year built:
- 1985
- Baths:
- 3.00
- MLS#:
- 1815861
- Subdivision:
- MISSION RIDGE
ADDITIONAL INFORMATION
Seize the opportunity to live in the exclusive, guarded community of Mission Ridge! This spacious and airy fully updated Sitterle home offers plenty of room to enjoy. Upon entry you're greeted by a beautiful formal living room with a stunning wall of windows floods the space with natural light, high ceilings and opens to the formal dining area. The family room that is open to the breakfast nook area and kitchen features a brick fireplace with a wood mantle, and access to a spacious outdoor deck. The kitchen is equipped with beautiful cabinetry, quartz countertops, stainless steel appliances, a tiled backsplash, a chandelier, recessed lighting, an island, and wood flooring throughout including the primary bedroom and the secondary bedrooms are carpeted. Situated on a well-appointed corner lot, the home includes a wrap-around deck providing multiple outdoor living options and a recently well-built engineered retaining wall that was constructed in 2024. With efficient use of space and abundant storage, HVAC system replaced in 2023. Enjoy the neighborhood amenities and convenience to major highways, retail, restaurants, city parks and trails and much more!
- Type:
- Single Family
- Sq.Ft.:
- 2,323
- Status:
- Active
- Beds:
- 4
- Lot size:
- 0.15 Acres
- Year built:
- 2005
- Baths:
- 3.00
- MLS#:
- 1815860
- Subdivision:
- RED ROBIN
ADDITIONAL INFORMATION
Location, Location, Location! Easy access to Loop 1604, IH 10 and minutes to UTSA, La Cantera Mall and The Rim. This home is one of Pulte Builders most popular 4 bedroom two story floor plans, with primary bedroom down and large game room up stairs. Formal dining can double as a study if needed. High ceiling in living area, open floor plan and Nestled on a green belt lot. Large patio deck overlooks private greenbelt, perfect for summer barbecues. Kitchen photos are old and has new stainless appliances. New photos will be taken once tenant vacates 10.31.2024
$1,215,000
1438 NAPIER AVE San Antonio, TX 78214
- Type:
- Single Family
- Sq.Ft.:
- 1,713
- Status:
- Active
- Beds:
- 3
- Lot size:
- 0.45 Acres
- Year built:
- 2004
- Baths:
- 2.00
- MLS#:
- 1815856
- Subdivision:
- HARLANDALE NE
ADDITIONAL INFORMATION
Captivating 3 Home Acreage Retreat (1438 & 1439 Napier)! Immerse yourself in the rich cultural heritage of San Antonio with this exceptional opportunity to own over 2,700 sq. ft. of living space on an expansive acreage paradise retreat, nestled steps away from the, San Jose Missions National Historical Park. This one-of-a-kind custom-designed 3-bedroom, 2-bath Tilson home includes two fully furnished modern farmhouse casitas, a detached studio/study, and your very own backyard oasis. The warm and inviting primary house greets you with a spacious living area which showcases high ceilings, and an eye-catching rock fireplace that adds a rustic charm, while custom vibrant colors bring an artistic flair to every room. The design emphasizes connectivity, making it perfect for entertaining and enjoying social gatherings. The heart of the home is the beautifully appointed kitchen, equipped with complete appliances and ample counter space, flowing effortlessly into the dining area. This space is perfect for casual meals or more formal dining experiences. Step outside to discover a backyard oasis, complete with a luxurious pool and a covered outdoor grill and dining area-ideal for alfresco entertaining. Embrace the calming sounds of the waterfall and the lush landscaping that surrounds the property, creating a serene atmosphere reminiscent of a private retreat. Take a leisurely walk along your own private wooded trail or unwind in one of the many hammocks as you enjoy your favorite novel. A standout feature of this acreage homesite are the two fully-furnished income-earning well designed casitas, one efficiency unit and a spacious two-bedroom loft, one-bath unit-perfect for guests or rental opportunities, making this an ideal investment. Both offer an exceptional stay experience with private patios and televisions. This remarkable retreat has been lovingly created by a dedicated couple-his design flair complements her artistic vision. Together, they have transformed this property into a registered natural habitat for birds, enhancing the serene environment. Spanning nearly one and a half acres, this sanctuary also includes a stucco replica of a mission hacienda, featuring a colorful outdoor wall adorned with wildflowers and decorative landscaping. This design evokes the authentic spirit of life in San Antonio, creating the perfect backdrop for relaxation and leisure. Imagine your dream home meer minutes from the grandest most loved mission, known as the Queen of the Missions. This property is perfect for multi-generational families or experienced investors looking to take advantage of the city's vibrant hospitality and tourism scene.The home features propane gas appliances, durable metal roofs, cozy bedrooms with added storage, stylish designer baths, and warm outdoor lighting to ensure guests feel welcome and comfortable. Come explore all this home as to offer conveniently located near Brooks City Base, the Toyota Plant, A&M University of San Antonio, Riverside Golf Course with access to Mission Reach Trails, and only minutes from downtown/riverwalk. When touring this beautiful property, be sure to take a leisurely stroll to the nearby San Jose Mission National Historical Park, where history comes to life!
$200,999
13027 Lake Fryer San Antonio, TX
- Type:
- Single Family
- Sq.Ft.:
- 1,213
- Status:
- Active
- Beds:
- 3
- Lot size:
- 0.11 Acres
- Year built:
- 2024
- Baths:
- 2.00
- MLS#:
- 1815855
- Subdivision:
- Spring Grove
ADDITIONAL INFORMATION
The Brower- This single-level home showcases a spacious open floorplan shared between the kitchen, dining area and family room for easy entertaining. An owner's suite enjoys a private location at the front of the home, complemented by an en-suite bathroom and walk-in closet. There are two secondary bedrooms just off the main living areas, which are comfortable spaces for household members and overnight guests.
$160,999
6938 Dorato Ridge San Antonio, TX
- Type:
- Single Family
- Sq.Ft.:
- 1,380
- Status:
- Active
- Beds:
- 3
- Lot size:
- 0.11 Acres
- Year built:
- 2024
- Baths:
- 2.00
- MLS#:
- 1815853
- Subdivision:
- Stone Garden
ADDITIONAL INFORMATION
The Avas- This single-level home showcases a spacious open floorplan shared between the kitchen, dining area and family room for easy entertaining. An owner's suite enjoys a private location in a rear corner of the home, complemented by an en-suite bathroom and walk-in closet. There are two secondary bedrooms at the front of the home, which are comfortable spaces for household members and overnight guests.
- Type:
- Single Family
- Sq.Ft.:
- 1,541
- Status:
- Active
- Beds:
- 4
- Lot size:
- 0.23 Acres
- Year built:
- 1964
- Baths:
- 2.00
- MLS#:
- 1815852
- Subdivision:
- VALLEY HI
ADDITIONAL INFORMATION
Nestled just 9 minutes from Lackland Air Force Base and with easy access to Loop 410, this beautifully designed 4-bedroom, 2-bath home offers the perfect blend of convenience and tranquility. Whether you're heading to the base, running errands at the nearby grocery store, or enjoying the local amenities, everything you need is just minutes away. This spacious home features a generous front and back yard, providing a peaceful, secluded atmosphere while keeping you close to everything. Imagine unwinding in your private outdoor space after a long day, while still being connected to all the essentials. With its prime location and desirable layout, this home is ready to be yours. Don't miss out on this incredible opportunity
- Type:
- Single Family
- Sq.Ft.:
- 1,854
- Status:
- Active
- Beds:
- 3
- Lot size:
- 0.14 Acres
- Year built:
- 1983
- Baths:
- 3.00
- MLS#:
- 1815848
- Subdivision:
- OXBOW
ADDITIONAL INFORMATION
BIENVENIDOS to this Lovingly Maintained BEAUTY on a quiet street with mature trees!!! Get ready for Fabulous, Spacious, FUN entertaining in the OPEN, High ceilinged Family/Living Room! Custom cabinets in all Bathrooms ... Large kitchen is perfect for whipping up gourmet meals and the Custom seating is a GREAT PLUS!! Who doesn't like more storage?!? Enjoy the privacy of having the Primary BR downstairs and the Large soaking TUB is a PLUS after a crazy long day ... Ooh La La!!! The 2 bedrooms Up are perfect for the kids to study quietly OR privacy for your Guests! FRESH PAINT ~ COOL LIGHTING ~ NEWER CARPET & APPLIANCES ... SOOO MUCH TO LOVE!! Enjoy Fun BBQ's out back and relax under the large, covered, flagstone Patio and enjoy the cool nights coming up!! GREAT SCHOOLS and Conveniently located by USAA, Valero, UTSA, Tons of Medical Facilities, La Cantera & The Rim shopping & Dining and enjoy the fireworks from Fiesta Texas!!! What are you waiting for?!? Schedule your showing TODAY!!!
- Type:
- Single Family
- Sq.Ft.:
- 2,348
- Status:
- Active
- Beds:
- 4
- Lot size:
- 0.11 Acres
- Year built:
- 2006
- Baths:
- 3.00
- MLS#:
- 1815846
- Subdivision:
- Laurel Mountain Ranch
ADDITIONAL INFORMATION
Home is sold as IS. Create your space in this 4 bedroom, 2.5 bath home offering a 2 car garage at 2,348 sq ft. As you enter this home will greet you with a space for a office or a formal dinning space. The kitchen opens up to a large breakfast area and living room which is great for entertaining. The primary is located downstairs with vaulted ceilings. Use your imagination and create a space of your own! No back neighbors, greenbelt and Located in a culdesac. Home needs flooring throughout, It was a project that was not completed. Located Minutes from 1604, HWY 90 and Potranco. Enjoy the convenience location minutes from shopping and entertainment like Costco and Flix Brew house! Great, investment opportunity.
- Type:
- Single Family
- Sq.Ft.:
- 2,814
- Status:
- Active
- Beds:
- 5
- Lot size:
- 0.22 Acres
- Year built:
- 2014
- Baths:
- 4.00
- MLS#:
- 1815834
- Subdivision:
- WORTHAM OAKS
ADDITIONAL INFORMATION
Discover your exclusive sanctuary within the coveted gated neighborhood of Wortham Oaks. This immaculate home, nestled on a peaceful cul-de-sac and adjacent to a lush greenbelt, offers unparalleled serenity and seclusion. Meticulously renovated in 2024, boasting all new surfaces, interior and exterior. Observe the quiet allure of subtle sophistication. See leveraged minimalism, high-quality materials, and elegant design elements to exceed expectations. This custom home showcases a range of new upgrades from floor to roof. New high-efficiency HVAC system, two new water heaters, new electrical and plumbing systems, and new upgraded fixtures. New landscaping surfaces include a sprinkler system, stone slab walkways, stone-lined beds, and luxury Bermuda upgrade. Inside, revel in the luxury of new custom wood cabinetry, Whirlpool appliances, sleek Italian porcelain tile, elegant, leathered granite countertops, and more. Enjoy the epitome of refined living in this meticulously enhanced abode. Sunlit interiors feature new expansive windows and treatments, spacious bedrooms with walk-in closets, a generous game room, and abundant storage space. The kitchen seamlessly flows into the chic family room adorned with an elegant electric fireplace, leading to an outdoor patio for relaxed living. The primary suite offers picturesque views, a spacious walk-in closet, a luxurious freestanding tub, dual vanity, and a custom shower. Enjoy easy access to major roadways such as 281,1604, Evans, and Bulverde Rd. Meticulously redesigned with a perfect fusion of luxury and coziness, this exceptional property is a must-see gem!

San Antonio Real Estate
The median home value in San Antonio, TX is $290,000. This is higher than the county median home value of $267,600. The national median home value is $338,100. The average price of homes sold in San Antonio, TX is $290,000. Approximately 47.86% of San Antonio homes are owned, compared to 43.64% rented, while 8.51% are vacant. San Antonio real estate listings include condos, townhomes, and single family homes for sale. Commercial properties are also available. If you see a property you’re interested in, contact a San Antonio real estate agent to arrange a tour today!
San Antonio, Texas has a population of 1,434,540. San Antonio is less family-centric than the surrounding county with 29.93% of the households containing married families with children. The county average for households married with children is 32.84%.
The median household income in San Antonio, Texas is $55,084. The median household income for the surrounding county is $62,169 compared to the national median of $69,021. The median age of people living in San Antonio is 33.9 years.
San Antonio Weather
The average high temperature in July is 94.2 degrees, with an average low temperature in January of 40.5 degrees. The average rainfall is approximately 32.8 inches per year, with 0.2 inches of snow per year.
