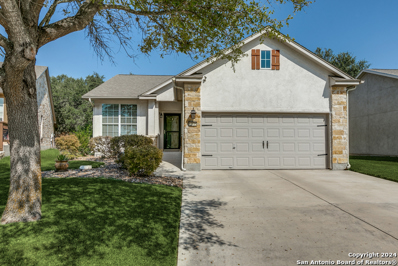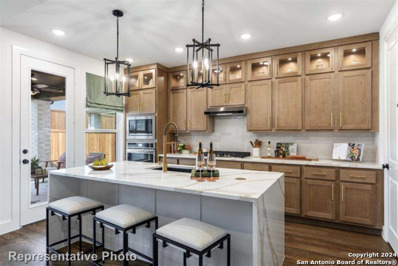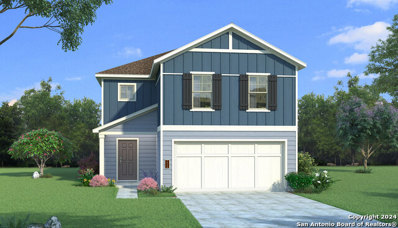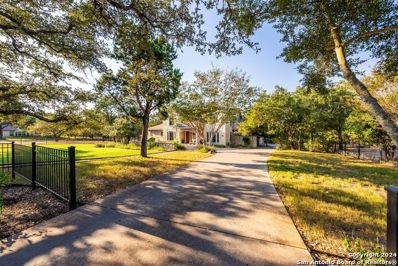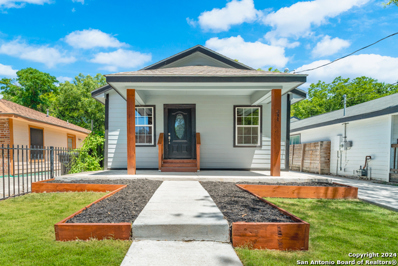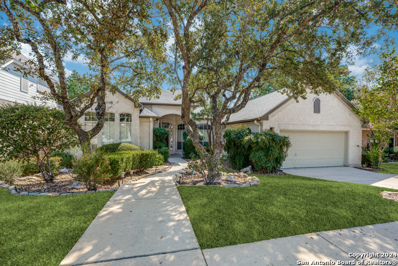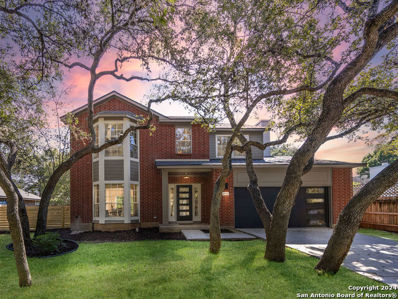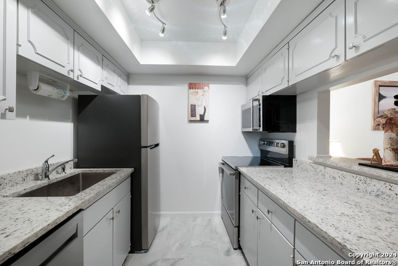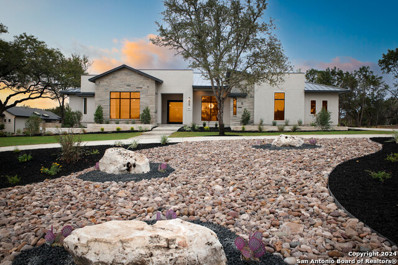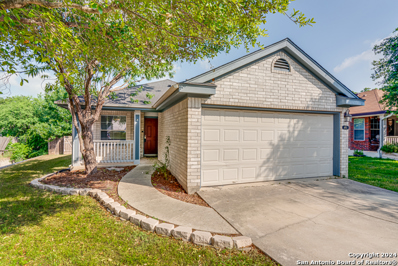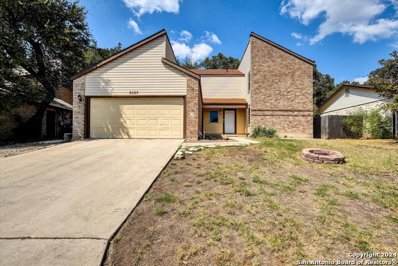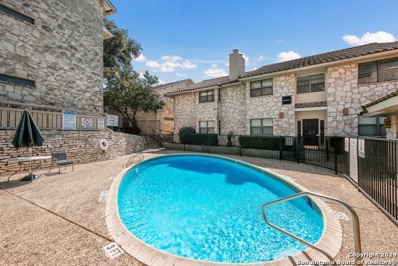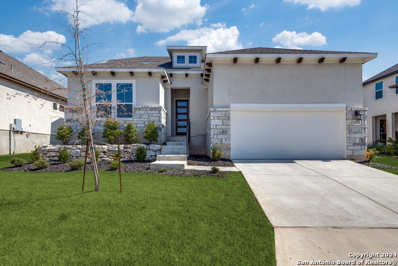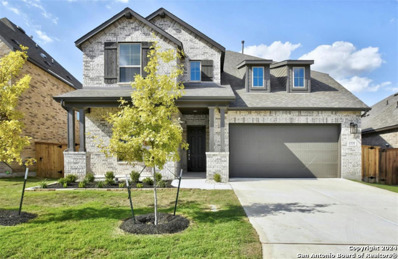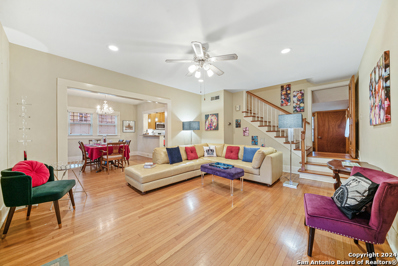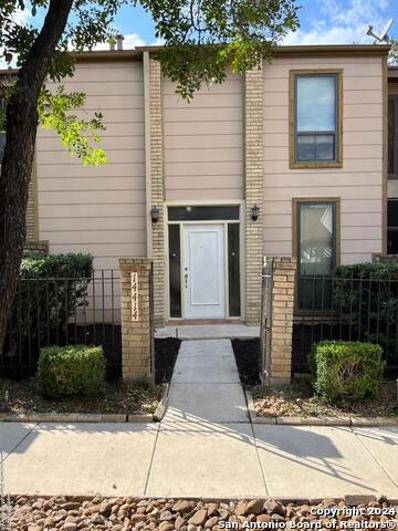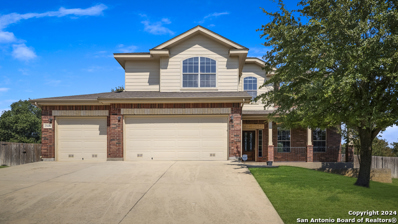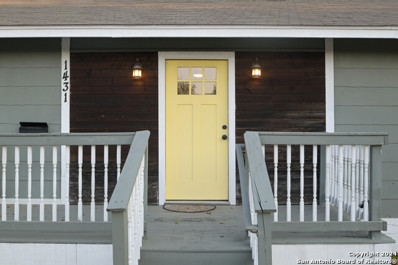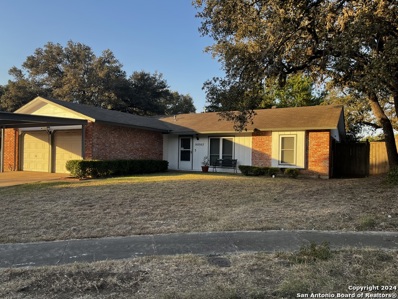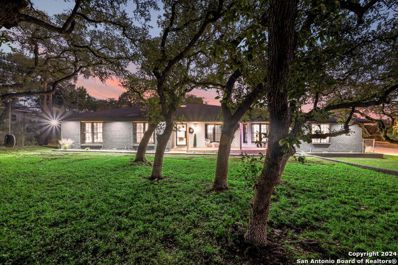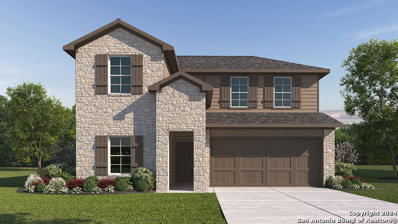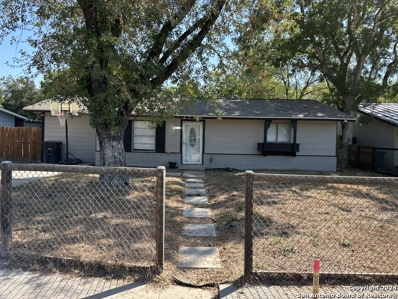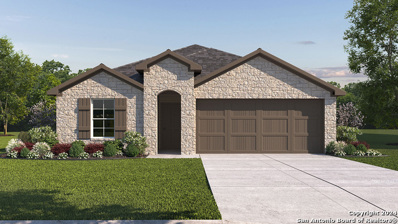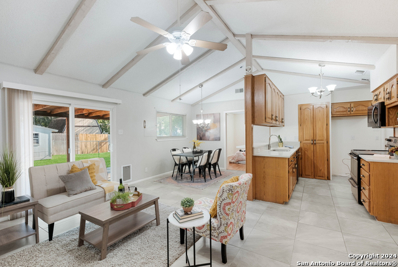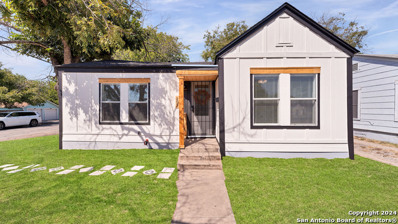San Antonio TX Homes for Sale
- Type:
- Single Family
- Sq.Ft.:
- 1,671
- Status:
- Active
- Beds:
- 3
- Lot size:
- 0.14 Acres
- Year built:
- 2006
- Baths:
- 2.00
- MLS#:
- 1815625
- Subdivision:
- HILL COUNTRY RETREAT
ADDITIONAL INFORMATION
Hill Country Retreat is the place to be for the active 55 and older group and this home is lovely. This community is a fun place to be with all the amenities offered to the homeowners. Don't miss a tour of the amenity center when you visit this beautiful 3 bedroom 2 bath home. It offers beautiful wood flooring throughout, granite countertops, a beautiful back patio with lush gardens. Right off the living area is a bonus area that can be used for a study, sitting area, music room and much more. As you drive up you are greeted with beautiful landscaping and a lush lawn. Don't miss out on this great home at a wonderful price!
$424,990
1342 Malou San Antonio, TX 78224
- Type:
- Single Family
- Sq.Ft.:
- 2,139
- Status:
- Active
- Beds:
- 4
- Lot size:
- 0.13 Acres
- Year built:
- 2024
- Baths:
- 3.00
- MLS#:
- 1815618
- Subdivision:
- VIDA
ADDITIONAL INFORMATION
MLS# 1815618 - Built by Highland Homes - December completion! ~ Client favorite! This Matisse plan offers cathedral ceilings at dining and living area! Upgrade kitchen, full yard sprinkler system, walk in shower at primary bath are some of the many upgrades this home offers.
- Type:
- Single Family
- Sq.Ft.:
- 1,917
- Status:
- Active
- Beds:
- 4
- Lot size:
- 0.1 Acres
- Year built:
- 2024
- Baths:
- 3.00
- MLS#:
- 1815593
- Subdivision:
- Red Hawk Landing
ADDITIONAL INFORMATION
MLS# 1815593 - Built by HistoryMaker Homes - December completion! ~ Presenting a remarkable opportunity to secure a Single Family Detached home in the desirable Red Hawk Landing subdivision. This under-construction property, estimated to be completed by 10-31-2024, offers a unique blend of comfort, style, and convenience. Spanning over 1917 square feet, the residence boasts four primary bedrooms, offering ample space for rest and relaxation. The home is serviced by two full bathrooms and one half bathroom, ensuring comfortable living for a large family or hosting guests. The home is designed to cater to the modern lifestyle, featuring a central heating system and a one-central cooling system, ensuring year-round comfort. The exterior highlights include double pane windows, enhancing the home's energy efficiency and providing an abundance of natural light. The interior of the home is equally impressive, offering a two-story layout. Vinyl flooring is featured throughout the property, providing a stylish and durable surface that is easy to maintain. The home is structurally sound with a slab foundation and a composition roof, ensuring durability and longevity. Though the home does not have a pool or fireplace, its location within the East Central I.S.D makes up for it. The elementary, middle, and high school are all conveniently located within the same district. The schools include Highland Forest Elementary, Legacy Middle School, and East Central High School. This property is a rare find, offering a chance to secure a brand-new, spacious home in a sought-after location. Be quick - this opportunity won't last long. ****Current images are not of actual home. Colors and features may vary****
- Type:
- Single Family
- Sq.Ft.:
- 4,716
- Status:
- Active
- Beds:
- 5
- Lot size:
- 0.75 Acres
- Year built:
- 2002
- Baths:
- 4.00
- MLS#:
- 1815575
- Subdivision:
- GEORG RANCH
ADDITIONAL INFORMATION
Open House Sat & Sun 11-4. Thoughtfully designed for the ease of Texas Hill Country living, this beautifully updated custom residence offers 5 bedrooms, 4 baths, and a 3-car garage, nestled on a .75 acre gated lot amidst majestic oaks. Exceptional comfort awaits in this unique haven within this highly sought-after community of Georg Ranch in Garden Ridge. Designed for both entertaining and personal retreat, the backyard beckons you to unwind and revel in nature's embrace, with enchanting stargazing by night. The moment you cross the inviting front porch, you will be captivated by the picturesque landscape and the expansive open living area, adorned with soaring ceilings floor-to-ceiling stone fireplace and new Anderson windows allowing for more natural lighting and expansize views of your serene backyard retreat. Culinary enthusiasts will delight in the chef's kitchen, offering endless granite counters, custom cabinetry, gas range, and perfect island for gathering and showcasing your culinary talents. At day's end, retreat to your spa-like owner's retreat, where you can awaken to the serene beauty of the great oaks just outside your window, perhaps while savoring a cup from your personal coffee bar. This exquisite residence also boasts three spacious guest ensuites with full baths, office/5th bedroom, generous bonus room, and oversized 3-car garage with workshop space, all secured by a charming gated entrance. Step outside to experience outdoor living at its finest on your Texas-sized patio, enveloped by the shade of mature oaks, creating a secret garden ambiance. And enjoy the community amenities with park/playground, sports courts, BBQ grills & more. Timeless in its appeal, this home is designed for both today and the future, just minutes away from San Antonio, the international airport, HEB, dining, shopping, medical facilities, entertainment, lakes, and all the wonders the Hill Country has to offer. Come discover the magic of Texas Hill Country living today.
$392,000
341 LONE STAR San Antonio, TX 78204
- Type:
- Single Family
- Sq.Ft.:
- 1,276
- Status:
- Active
- Beds:
- 3
- Lot size:
- 0.26 Acres
- Year built:
- 1948
- Baths:
- 2.00
- MLS#:
- 1815532
- Subdivision:
- Lone Star
ADDITIONAL INFORMATION
Turnkey Home in San Antonio's Vibrant Lone Star District! Discover the urban charm of 341 Lone Star Blvd, nestled in the heart of downtown San Antonio's thriving Lone Star District! This move-in ready, turnkey home invites you to experience the best of city living. Step into your own personal oasis in the primary bathroom, complete with a double vanity, a luxurious stand-up shower, and a separate garden tub-perfect for unwinding after a long day. Outdoors, enjoy a spacious patio, ideal for relaxing or entertaining.
- Type:
- Single Family
- Sq.Ft.:
- 3,080
- Status:
- Active
- Beds:
- 4
- Lot size:
- 0.21 Acres
- Year built:
- 1999
- Baths:
- 3.00
- MLS#:
- 1815480
- Subdivision:
- SIENNA
ADDITIONAL INFORMATION
Discover refined living in this 4-bedroom, 3-bathroom gem located in the exclusive Province neighborhood. Spanning 3,080 sq ft, this stunning home offers both space and elegance with dark wood flooring, high ceilings, and abundant natural light. Enter through a formal dining or flex space, with a dedicated office perfect for working from home. The bright living room boasts a cozy fireplace and built-in shelving, opening to a chef's kitchen featuring stainless steel appliances, gas stovetop, custom cabinetry, and a spacious island-ideal for gatherings. The primary suite provides a spa-like retreat with a luxurious en suite and walk-in closet, while additional bedrooms ensure comfort and style. Outside, enjoy a low-maintenance backyard with a stone patio and covered space with ceiling fans, perfect for relaxing. Situated in a sought-after area close to shopping and dining, this home awaits your personal touch to make it truly yours.
- Type:
- Single Family
- Sq.Ft.:
- 2,105
- Status:
- Active
- Beds:
- 3
- Lot size:
- 0.33 Acres
- Year built:
- 1988
- Baths:
- 3.00
- MLS#:
- 1811401
- Subdivision:
- ENCINO PARK
ADDITIONAL INFORMATION
Fully remodeled home with a perfect blend of traditional and modern design on over 1/4 acre in the sought-after Encino Park. This home showcases a spacious floor plan, new interior and exterior paint, and new flooring throughout. The kitchen is an entertainer's dream, drenched in natural light and featuring banquette seating, a coffee bar, quartz countertops, soft-close cabinets, brass accents, and a Bedrosian tile backsplash. The primary bedroom offers a tranquil retreat with a large walk-in closet and a stunning ensuite, complete with a soaking tub, double vanity, and modern finishes. Two additional bathrooms have been beautifully updated, featuring designer tile, sleek fixtures, and modern vanities, ensuring every space in the home feels fresh and luxurious. The backyard is expansive and private, perfect for outdoor living and entertaining. 30-year architectural roof - August 2024. HVAC serviced in 2024, with dual thermostats for separate upstairs and downstairs temperature control.
- Type:
- Low-Rise
- Sq.Ft.:
- 652
- Status:
- Active
- Beds:
- 1
- Year built:
- 1968
- Baths:
- 1.00
- MLS#:
- 1815616
- Subdivision:
- GEORGIAN CONDOS NE
ADDITIONAL INFORMATION
This beautifully updated 1-bedroom, 1-bathroom ground-floor condo in the Georgian Condos is move-in ready and located in the desirable Alamo Heights area. Featuring new plush wall-to-wall carpet with a premium pad, new appliances (including a refrigerator with an ice maker), and a kitchen with new tile flooring and granite countertops, this condo has been fully refreshed. The bathroom boasts a new walk-in shower with sliding glass doors, new tile flooring, a vanity, and updated fans. Wood blinds, new drapes, and ceiling fans in each room complete the modern touches. Conveniently located near stores and restaurants, this unit offers easy access from the complex entry.
$1,400,000
8187 Blue Oak Way San Antonio, TX
- Type:
- Single Family
- Sq.Ft.:
- 3,663
- Status:
- Active
- Beds:
- 4
- Lot size:
- 1.14 Acres
- Year built:
- 2024
- Baths:
- 5.00
- MLS#:
- 1815615
- Subdivision:
- Enchanted Bluff
ADDITIONAL INFORMATION
2024 Parade of Homes. Experience true luxury in this 3,663 sq ft, single story home on over an acre in the prestigious Enchanted Bluff community. Entering this home through a grand front door and foyer you will be greeted by an abundance of space and custom touches. This home proudly boasts spacious rooms throughout. The family room effortlessly flows into a gourmet kitchen with two islands, custom cabinetry built in SS appliances, double ovens and a surface mounted cooking space that will leave you breathless. Situated between the kitchen and formal dining space is a wine closet encased in glass. Work from home in a comfortable and enticing office space or enjoy some relaxation in the back yard complete with an inground pool/spa, outdoor kitchen and pickleball/sport court. Each bedroom has its own private bathroom. The primary suite is truly in a league of its own offering a spa like bathroom pleasing all the senses with a dual walk in access shower complete with LED back lit quarts at the shower walls, a freestanding soaking tub, separate vanities and custom lighting. This home is truly exquisite.
- Type:
- Single Family
- Sq.Ft.:
- 1,210
- Status:
- Active
- Beds:
- 3
- Lot size:
- 0.17 Acres
- Year built:
- 2007
- Baths:
- 2.00
- MLS#:
- 1815613
- Subdivision:
- JUDSON CROSSING
ADDITIONAL INFORMATION
This stunning remodeled one story gem in Judson Crossing is conveniently located just minutes away from great restaurants, HEB Plus & 1604l! Features to include Brand New HVAC, stunning curb appeal, open floor plan, neutral paint throughout, beautiful tile floors EVERYWHERE, chefs kitchen adorns stainless steel appliances & more, Huge family room has fireplace with custom tile surrounding, large master bedroom adorns ample windows and ensuite. 2nd bathroom shower is also remodeled. Walk out to your own back
- Type:
- Single Family
- Sq.Ft.:
- 1,666
- Status:
- Active
- Beds:
- 3
- Lot size:
- 0.17 Acres
- Year built:
- 1978
- Baths:
- 3.00
- MLS#:
- 1815611
- Subdivision:
- Silver Creek
ADDITIONAL INFORMATION
Charming updated and well-maintained two-story home with 3-bedroom 2.5 bath, 2 car extended garage in the well established Silver Creek neighborhood. Updates include new roof, new windows, updated fireplace, new water heater, new ceiling fans, new water softener system, and updated electrical panel box. The Michael Phelps Legend hot tub will convey with sale of property along with a 10/7/5 Legend warranty. Large back yard is a plus for entertaining or relaxing. Schedule your showing today.
- Type:
- Low-Rise
- Sq.Ft.:
- 995
- Status:
- Active
- Beds:
- 2
- Year built:
- 1983
- Baths:
- 1.00
- MLS#:
- 1815609
ADDITIONAL INFORMATION
Welcome to your dream condo, a fully renovated 2-bedroom, 1-bath gem that effortlessly combines modern luxury with comfort. Step inside to find sleek new flooring throughout-no carpets here! The spacious living area features a cozy fireplace, perfect for chilly evenings, while the adjacent wet bar invites you to entertain in style. A dedicated 2nd bedroom that can be used as a study or nursery, and the inviting balcony offers a serene outdoor escape. With the HVAC system replaced in 2022, you can enjoy energy-efficient climate control year-round. Stackable washer/dryer combo conveys as well as the stainless refrigerator. This unit also includes brand new Wi-Fi enabled Samsung range top, microwave and dishwasher. Conveniently located in the Medical Center, close to hospitals and USAA. This condo truly has it all! **Open House Sun., Oct. 20th from 1-3pm**
- Type:
- Single Family
- Sq.Ft.:
- 3,068
- Status:
- Active
- Beds:
- 3
- Lot size:
- 0.18 Acres
- Year built:
- 2021
- Baths:
- 4.00
- MLS#:
- 1815606
- Subdivision:
- MADERA AT CIBOLO CANYON
ADDITIONAL INFORMATION
***OPEN HOUSE SUNDAY***Nov. 3, 2024*** 1 TO 3 PM*** Experience luxury in this expansive 3,014 sq ft home featuring 3 bedrooms, 3.5 baths, a dedicated study, and a spacious game room. The heart of the home is a grand kitchen designed for the culinary enthusiast, equipped with a Kitchen Aid 48" dual fuel commercial range, six gas burners, electric griddle, and dual convection ovens. Custom details include a wood-wrapped vent hood with spice racks, Blanco Silgranit sink, and a fully trimmed island. Thoughtful touches like under-cabinet lighting, crown molding, and granite countertops elevate the space, while wood floors enhance the entry, kitchen, dining, and family rooms. The primary suite and bathrooms feature luxurious under-mount sinks, LED lighting, and a built-in security system for added peace of mind. Upstairs, a private game room with a dry bar and full bath awaits. Located near the JW Marriott San Antonio Hill Country Resort, this home offers a perfect blend of city convenience, top-rated schools, and a serene country feel.
- Type:
- Single Family
- Sq.Ft.:
- 3,029
- Status:
- Active
- Beds:
- 4
- Lot size:
- 0.15 Acres
- Year built:
- 2024
- Baths:
- 4.00
- MLS#:
- 1815594
- Subdivision:
- VIDA
ADDITIONAL INFORMATION
MLS# 1815594 - Built by Highland Homes - CONST. COMPLETED Oct 11 ~ GREENBELT HOME! Home backs up to walking trail which connects to future community pool and clubhouse! Located in the second phase, home has easy access to several entrances and exits to community. 8FT doors, updated kitchen package, extended rear patio, full yard sprinkler system to name a few upgrades this home includes
- Type:
- Single Family
- Sq.Ft.:
- 1,696
- Status:
- Active
- Beds:
- 4
- Lot size:
- 0.19 Acres
- Year built:
- 1895
- Baths:
- 2.00
- MLS#:
- 1815588
- Subdivision:
- MONTE VISTA
ADDITIONAL INFORMATION
You can own one of the most affordable homes in the prestigious, sociable Monte Vista neighborhood. Do you long for shorter commutes? Its urban location offers the ultimate convenience to downtown, medical districts, etc. Walk to St. Mary's, Main Ave, and the Pearl Entertainment Districts. The 1895 home has been updated to include open living, dining, & cooking. Upgraded kitchen w/granite counters and stainless-steel appliances. Each of 4 bedrooms has 2 closets & built-in shelves. Updated downstairs bathroom w/shower and ample storage. Upstairs bathroom w/tub/shower combo. Recent central AC w/warranty; low utility costs. Real hardwoods throughout. Recent foundation upgrades. Potential for historic tax credits. 2-car garage w/electric door. Storage sheds for your furniture/bikes/etc. Lucrative rental. Ask about history.
- Type:
- Townhouse
- Sq.Ft.:
- 1,440
- Status:
- Active
- Beds:
- 2
- Lot size:
- 0.05 Acres
- Baths:
- 3.00
- MLS#:
- 1815583
- Subdivision:
- SAN PEDRO TH
ADDITIONAL INFORMATION
Location, Location, Location! This Charming Townhome is centrally located in the gorgeous city of San Antonio! The home is within walking distance from groceries, multiple restaurants, and some night life. Boasting two bedrooms and two and a half baths with a quaint and private patio garden area, this cozy spot is ready for cool nights with family and friends enjoying the fresh air! Another great feature of this property is the private two car garage leading into home through the garden patio, as well as gated front entry adding convenience and security. The home was recently painted with updated floors and a few other little touches and is now ready for its new family!
- Type:
- Single Family
- Sq.Ft.:
- 2,802
- Status:
- Active
- Beds:
- 3
- Lot size:
- 0.52 Acres
- Year built:
- 2006
- Baths:
- 3.00
- MLS#:
- 1815580
- Subdivision:
- INDIAN SPRINGS
ADDITIONAL INFORMATION
Welcome to 25606 Kicking Bird in the highly desirable Indian Springs community! This well-maintained 3-bedroom, 2.5-bath DR Horton home sits on a rare .52-acre cul-de-sac lot with a 3-car garage - a standout feature in the neighborhood. Offering 2802 square feet, the home includes a versatile office/study and a spacious upstairs game room. The kitchen boasts granite countertops, a gas range, and recently updated appliances, while the primary suite features a garden tub, separate shower, and a large walk-in closet. Enjoy outdoor living with a huge backyard shaded by mature oaks, complete with a covered patio and extended deck. Recently updated and move-in ready, this home is perfect for those seeking space and style. The owner is relocating out of state, creating a great opportunity for a new buyer!
- Type:
- Single Family
- Sq.Ft.:
- 980
- Status:
- Active
- Beds:
- 3
- Lot size:
- 0.12 Acres
- Year built:
- 1952
- Baths:
- 2.00
- MLS#:
- 1815579
- Subdivision:
- DENVER HEIGHTS WEST OF NEW BRA
ADDITIONAL INFORMATION
Here's a polished listing description for 1431 Delaware in San Antonio: --- **Charming Remodeled Home in Denver Heights!** Welcome to 1431 Delaware, a beautifully updated 3-bedroom, 2-bath home nestled in the vibrant and historic Denver Heights neighborhood. With 980 sq. ft. of thoughtfully designed living space, this home is perfect for those looking for comfort and style. Step inside and be greeted by modern finishes that blend seamlessly with the home's classic charm. The open-concept living area offers plenty of natural light, creating a warm and inviting atmosphere for family gatherings or cozy nights in. The remodeled kitchen boasts sleek countertops and updated appliances, perfect for cooking and entertaining. The spacious primary bedroom includes an en-suite bathroom, while the two additional bedrooms provide flexibility for family, guests, or a home office. Both bathrooms have been tastefully updated, offering modern convenience and a fresh feel. Outside, you'll find a private backyard ready for relaxation or your personal touch, ideal for summer BBQs or creating your own garden oasis. Located just minutes from downtown San Antonio, you'll enjoy easy access to shopping, dining, and entertainment, all while residing in the heart of one of the city's most sought-after neighborhoods. This home is move-in ready and waiting for a family to make it their own. Don't miss your chance to own a piece of Denver Heights!
- Type:
- Single Family
- Sq.Ft.:
- 1,669
- Status:
- Active
- Beds:
- 3
- Lot size:
- 0.27 Acres
- Year built:
- 1979
- Baths:
- 2.00
- MLS#:
- 1815576
- Subdivision:
- HIGH COUNTRY ESTATES
ADDITIONAL INFORMATION
NEISD! GREAT CULEDESAC HOME WITH THREE BEDROOMS TWO FULL BATH, TWO LIVING AND TWO DINING ROOMS. RELAX IN THE SPCACIOUS BACK YARD WITH PLENTY OF SHADE FROM THE MATURE TREES. THIS HOME HAS BEEN WELL CARED FOR AND READY FOR NEW OWNERS.
- Type:
- Single Family
- Sq.Ft.:
- 2,967
- Status:
- Active
- Beds:
- 3
- Lot size:
- 1.14 Acres
- Year built:
- 1975
- Baths:
- 3.00
- MLS#:
- 1815574
- Subdivision:
- NORTHWOOD HILLS
ADDITIONAL INFORMATION
Charming One-Story Home in Prestigious Northwood Hills Neighborhood Located in one of the most sought-after areas with access to A-rated schools (North East), this fully renovated home offers the perfect blend of city convenience and rural tranquility. Featuring an upgraded PEX manifold plumbing system, this home is ready for modern living. Looking for a serene, countryside feel without leaving the city? This property has it all and more! The main home boasts 3 oversized bedrooms, a spacious office, two dining areas (breakfast nook and formal dining), two living areas, and two kitchen spaces (a main kitchen and a butler's pantry). It's perfect for a family looking to establish a multiple family living. The property also includes a 1,550 square foot casita with two primary suites, fully framed, with electrical and ductwork finished out and an interior air handler installed. Just bring your contractor to finish the plumbing, drywall, and flooring! Additionally, there's a fully renovated studio on the property, surrounded by 100+ mature oak trees, offering a peaceful setting with abundant wildlife including black squirrels, foxes, hawks, and deer. Need more space? The neighboring property, also available for purchase, is a newly constructed 5-bedroom, 3.5-bath home. A simple fence removal can connect both properties, making this the ideal setup for extended families. ** Second and third structure is not included in the sq ft** See below. Floor plans, survey, provided in documents. Kitchen has built in panel fridge (Miele) All matching Kitchen Aid Commercial style Red Medallion appliances (refrigerator, ice maker, wine cooler, dish washer, microwave / oven combo). Full slab quartz island 9' x 5.5'. Full 1 piece quartz back splash with pot filler. Heated tile in restroom floors (primary and second) Jacuzzi tub in each bathroom. Flush mounted LED lighting throughout currently set at 5k, but can be adjusted to buyer's preference of 4k, 3k, or 2K. . LED Mirrors in both full baths and 1/2 bath. In wall Klipsch surround sound system in living room (7.1). Multi entry butler pantry. Sunroom (above noted as family room). 16' slider with 4 multi open panels. Closets in bedrooms: primary, 2, and 3 have full Elfa system. **Exterior Structure, prayer house / studio, this square footage not included in home sqft. *Exterior structure - casita 1550 square feet, this square footage not included in home sqft. Seller is open to selling home fully furnished (all furnishings and TVs). Work out equipment does not convey. Seller is open to selling separately. 40'L 8'W 9'T conex box (shipping container) does not convey. Seller will consider selling if interested.
- Type:
- Single Family
- Sq.Ft.:
- 2,257
- Status:
- Active
- Beds:
- 4
- Lot size:
- 0.14 Acres
- Year built:
- 2024
- Baths:
- 3.00
- MLS#:
- 1815569
- Subdivision:
- BROOKSTONE CREEK
ADDITIONAL INFORMATION
The Mitchell offers two-stories, 2,257 sq. ft., 4 bedrooms, and 3 full bathrooms. A secondary bedroom, utility room, second full bathroom and grand staircase are located off the inviting front entryway. The entry leads into a spacious open-concept kitchen, dining area, and living room. The kitchen features granite countertops, stainless steel appliances, gas cooking range, classic white subway tile backsplash, a large kitchen island with dual sinks, and a spacious walk-in corner pantry. The private main bedroom suite is located downstairs and offers a luxury walk-in shower, separate water closet, and spacious walk in closet. Head upstairs to find a game room, two secondary bedrooms with walk-in closets, and a third full bathroom. This home is complete with a large covered patio (per plan), a professionally landscaped and irrigated yard, and 2-car garage. Additional features include Mohawk RevWood flooring at the entryway, downstairs halls, family room, kitchen, and dining areas, tile in all bathrooms and utility room, pre-plumb for water softener loop, full yard sod and irrigation system, a professional landscape package and 2-car garage. This home includes our HOME IS CONNECTED base package. Using one central hub that talks to all the devices in your home, you can control the lights, thermostat and locks, all from your cellular device.
- Type:
- Single Family
- Sq.Ft.:
- 1,119
- Status:
- Active
- Beds:
- 3
- Lot size:
- 0.16 Acres
- Year built:
- 1971
- Baths:
- 1.00
- MLS#:
- 1815566
- Subdivision:
- EAST VILLAGE
ADDITIONAL INFORMATION
Welcome to this lovely 3-bedroom, 1-bathroom home nestled on a generous .16-acre lot. With 1,119 square feet of comfortable living space, this property offers a perfect blend of cozy charm and outdoor freedom. This home features an inviting layout with ample natural light throughout. Enjoy the privacy and flexibility of no HOA restrictions, allowing you to truly make this home your own. The large backyard is perfect for gardening, entertaining, or simply relaxing in your own oasis.
- Type:
- Single Family
- Sq.Ft.:
- 1,823
- Status:
- Active
- Beds:
- 4
- Lot size:
- 0.14 Acres
- Year built:
- 2024
- Baths:
- 3.00
- MLS#:
- 1815560
- Subdivision:
- Brookstone Creek
ADDITIONAL INFORMATION
The Harris plan is a one-story home featuring 4 bedrooms, 2.5 baths, and 1823 square feet of living space. An elongated foyer opens to two guest bedrooms and bath. An additional bedroom, powder bath, and utility room are situated just before the open-concept kitchen, dining, and living area. The kitchen includes a spacious breakfast bar with beautiful granite counter tops, stainless steel appliances, gas cooking range, classic white subway tile backsplash and corner walk-in pantry. The private main bedroom features an attractive ensuite bathroom complete with luxury walk-in shower, separate water closet, and walk-in closet. The covered patio (per plan) is located off the living room, perfect for outdoor entertainment! Additional features include Mohawk RevWood flooring at the entryway, downstairs halls, family room, kitchen, and dining areas, tile in all bathrooms and utility room, pre-plumb for water softener loop, full yard sod and irrigation system, a professional landscape package and 2-car garage. This home includes our HOME IS CONNECTED base package. Using one central hub that talks to all the devices in your home, you can control the lights, thermostat and locks, all from your cellular device.
- Type:
- Single Family
- Sq.Ft.:
- 1,454
- Status:
- Active
- Beds:
- 3
- Lot size:
- 0.19 Acres
- Year built:
- 1970
- Baths:
- 2.00
- MLS#:
- 1815559
- Subdivision:
- PARK NORTH
ADDITIONAL INFORMATION
Home Sweet Home! Move in ready 3 bedroom/2 bathroom one story home located in the heart of San Antonio! The home features no carpet, and beautiful 20" ceramic tile and laminate flooring throughout. This open floor plan includes both living and family room and breakfast and dining area. The main family area has vaulted ceilings with gorgeous beam work. The kitchen has updated granite countertops, solid wood cabinets, and ample counter space for all of your cooking needs. The spacious primary bedroom has walk-in closet and walk-in shower. Large backyard! Upgraded double paned windows! Water softener! Two oversized driveways that could be used for an RV or extra vehicles! Highly awarded North East ISD! Positioned near major highways including 410, 35, and Wurzbach Parkway!
$184,999
203 Astor St. San Antonio, TX 78210
- Type:
- Single Family
- Sq.Ft.:
- 948
- Status:
- Active
- Beds:
- 3
- Lot size:
- 0.13 Acres
- Baths:
- 1.00
- MLS#:
- 1815553
- Subdivision:
- HIGHLAND PARK
ADDITIONAL INFORMATION
Stunning 3 Bed, 1 Bath in Highland Park!! Don't miss this beautifully remodeled home! Featuring a brand-new roof, new flooring, and fresh paint inside and out. Enjoy the elegance of granite countertops, a convenient carport, and an oversized corner lot with mature trees. Plus, NO HOA! This is the perfect home for you! Schedule your tour today!

San Antonio Real Estate
The median home value in San Antonio, TX is $290,000. This is higher than the county median home value of $267,600. The national median home value is $338,100. The average price of homes sold in San Antonio, TX is $290,000. Approximately 47.86% of San Antonio homes are owned, compared to 43.64% rented, while 8.51% are vacant. San Antonio real estate listings include condos, townhomes, and single family homes for sale. Commercial properties are also available. If you see a property you’re interested in, contact a San Antonio real estate agent to arrange a tour today!
San Antonio, Texas has a population of 1,434,540. San Antonio is less family-centric than the surrounding county with 29.93% of the households containing married families with children. The county average for households married with children is 32.84%.
The median household income in San Antonio, Texas is $55,084. The median household income for the surrounding county is $62,169 compared to the national median of $69,021. The median age of people living in San Antonio is 33.9 years.
San Antonio Weather
The average high temperature in July is 94.2 degrees, with an average low temperature in January of 40.5 degrees. The average rainfall is approximately 32.8 inches per year, with 0.2 inches of snow per year.
