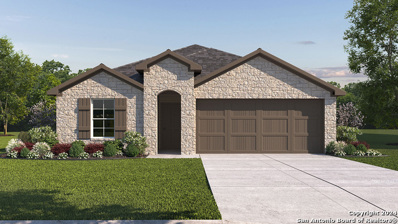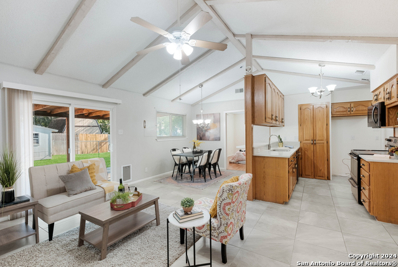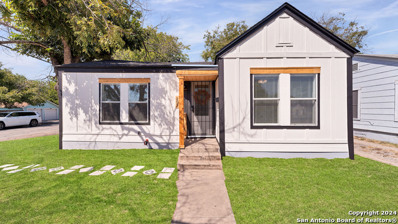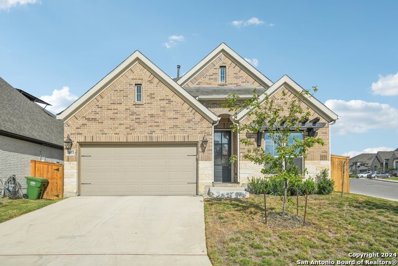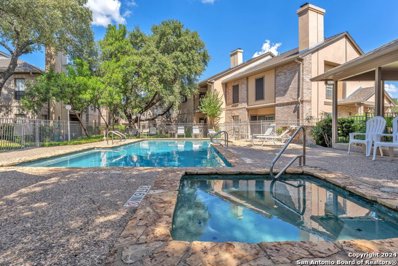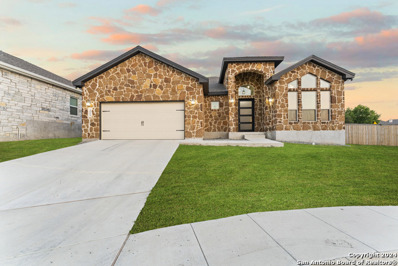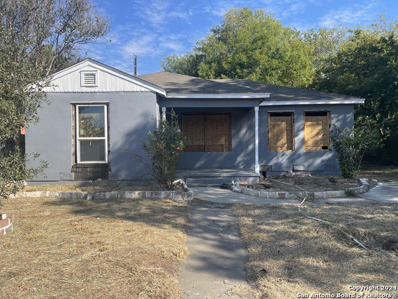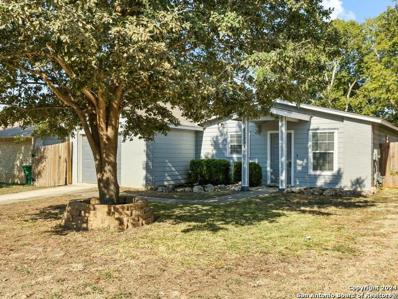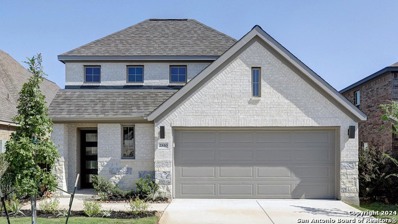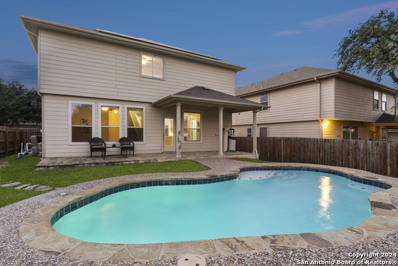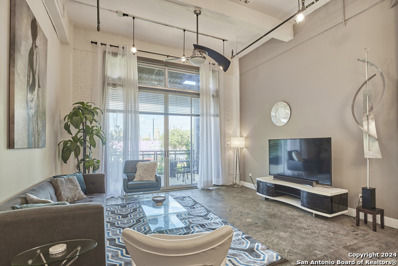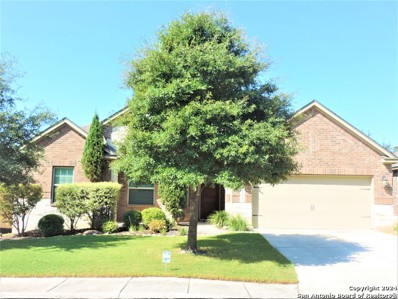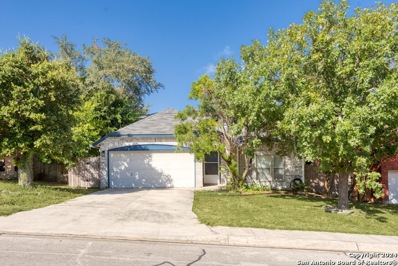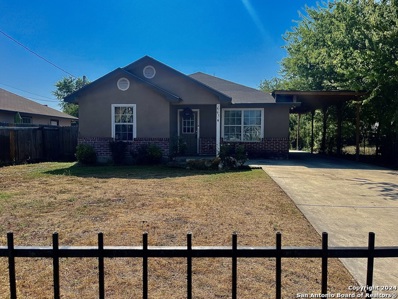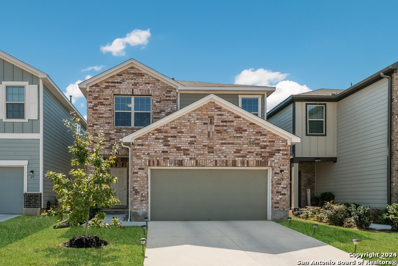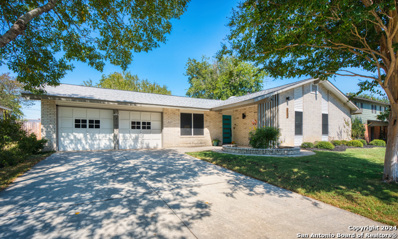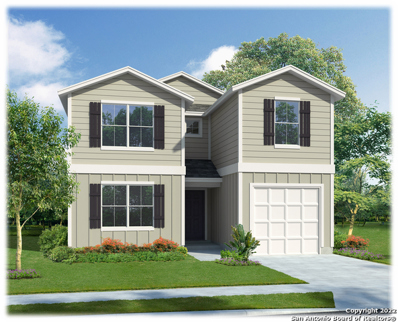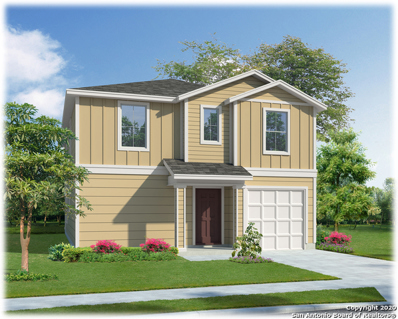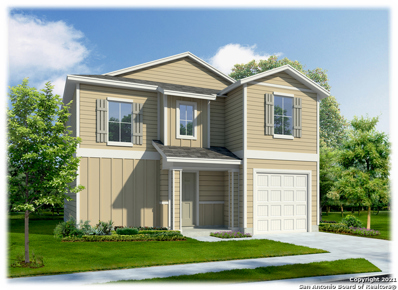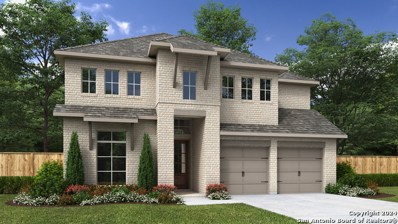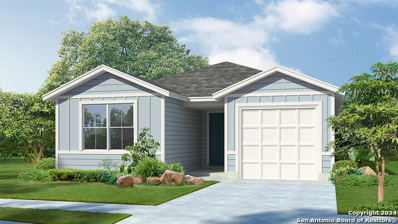San Antonio TX Homes for Sale
- Type:
- Single Family
- Sq.Ft.:
- 1,823
- Status:
- Active
- Beds:
- 4
- Lot size:
- 0.14 Acres
- Year built:
- 2024
- Baths:
- 3.00
- MLS#:
- 1815560
- Subdivision:
- Brookstone Creek
ADDITIONAL INFORMATION
The Harris plan is a one-story home featuring 4 bedrooms, 2.5 baths, and 1823 square feet of living space. An elongated foyer opens to two guest bedrooms and bath. An additional bedroom, powder bath, and utility room are situated just before the open-concept kitchen, dining, and living area. The kitchen includes a spacious breakfast bar with beautiful granite counter tops, stainless steel appliances, gas cooking range, classic white subway tile backsplash and corner walk-in pantry. The private main bedroom features an attractive ensuite bathroom complete with luxury walk-in shower, separate water closet, and walk-in closet. The covered patio (per plan) is located off the living room, perfect for outdoor entertainment! Additional features include Mohawk RevWood flooring at the entryway, downstairs halls, family room, kitchen, and dining areas, tile in all bathrooms and utility room, pre-plumb for water softener loop, full yard sod and irrigation system, a professional landscape package and 2-car garage. This home includes our HOME IS CONNECTED base package. Using one central hub that talks to all the devices in your home, you can control the lights, thermostat and locks, all from your cellular device.
- Type:
- Single Family
- Sq.Ft.:
- 1,454
- Status:
- Active
- Beds:
- 3
- Lot size:
- 0.19 Acres
- Year built:
- 1970
- Baths:
- 2.00
- MLS#:
- 1815559
- Subdivision:
- PARK NORTH
ADDITIONAL INFORMATION
Home Sweet Home! Move in ready 3 bedroom/2 bathroom one story home located in the heart of San Antonio! The home features no carpet, and beautiful 20" ceramic tile and laminate flooring throughout. This open floor plan includes both living and family room and breakfast and dining area. The main family area has vaulted ceilings with gorgeous beam work. The kitchen has updated granite countertops, solid wood cabinets, and ample counter space for all of your cooking needs. The spacious primary bedroom has walk-in closet and walk-in shower. Large backyard! Upgraded double paned windows! Water softener! Two oversized driveways that could be used for an RV or extra vehicles! Highly awarded North East ISD! Positioned near major highways including 410, 35, and Wurzbach Parkway!
$184,999
203 Astor St. San Antonio, TX 78210
- Type:
- Single Family
- Sq.Ft.:
- 948
- Status:
- Active
- Beds:
- 3
- Lot size:
- 0.13 Acres
- Baths:
- 1.00
- MLS#:
- 1815553
- Subdivision:
- HIGHLAND PARK
ADDITIONAL INFORMATION
Stunning 3 Bed, 1 Bath in Highland Park!! Don't miss this beautifully remodeled home! Featuring a brand-new roof, new flooring, and fresh paint inside and out. Enjoy the elegance of granite countertops, a convenient carport, and an oversized corner lot with mature trees. Plus, NO HOA! This is the perfect home for you! Schedule your tour today!
- Type:
- Single Family
- Sq.Ft.:
- 2,380
- Status:
- Active
- Beds:
- 4
- Lot size:
- 0.23 Acres
- Year built:
- 1981
- Baths:
- 2.00
- MLS#:
- 1815547
- Subdivision:
- WOODS OF SHAVANO
ADDITIONAL INFORMATION
Nestled on a 0.22-acre cul-de-sac lot, this is the home you've been waiting for! You'll fall in LOVE with this fabulous two-story, 4-bedroom, 2-bath home in the Woods of Shavano. The modern kitchen features granite countertops, ample white cabinetry, and a convenient breakfast bar. Adjacent to the kitchen, the oversized formal dining room is perfect for family gatherings. The spacious family room boasts wood flooring, a cozy gas fireplace, and soaring ceilings, with access to the covered patio and flagstone extension-ideal for enjoying the private backyard adorned with stunning oak trees. Master bedroom downstairs. The voluntary HOA is very affordable and offers access to a swimming pool and tennis courts. Located inside Loop 1604, off De Zavala, you're just minutes from everything! This home is an absolute MUST-SEE!
- Type:
- Single Family
- Sq.Ft.:
- 2,351
- Status:
- Active
- Beds:
- 4
- Lot size:
- 0.15 Acres
- Year built:
- 2023
- Baths:
- 3.00
- MLS#:
- 1815544
- Subdivision:
- FRONTERRA AT WESTPOINTE - BEXA
ADDITIONAL INFORMATION
Welcome to this beautiful and spacious 3-bedroom, 2-bathroom two-story home, offering over 2,300 square feet of comfortable living. Nestled on a corner lot, this home features an open-concept kitchen that seamlessly flows into the inviting living area, making it perfect for family gatherings or hosting friends. The kitchen boasts plenty of counter space and cabinetry, providing both style and functionality. As you walk into the home, you'll find a flex space with modern french doors that could be ideal for a home office, study, or playroom. Upstairs, a cozy loft offers additional space that can be used as a media room, workout area, or second living room-adding even more flexibility to the home's layout. Step outside to a covered patio, where you can enjoy your morning coffee, weekend barbecues, or simply unwind after a long day. The large yard offers plenty of space for outdoor activities or potential landscaping projects. The vibrant community provides an array of amenities, including a sparkling pool for cooling off in the summer, a covered courtyard with tables for outdoor gatherings, and a playground for the kids. Located near Lackland Air Force base and just 5 minutes from plenty of dining and entertainment, including one of San Antonio's favorite amusement parks, Sea World. This home is not only full of convenience but also offers a welcoming and family-friendly environment. With its spacious layout, versatile living areas, and wonderful community perks, this home is ready to provide a comfortable and enjoyable lifestyle for its new owners!
- Type:
- Low-Rise
- Sq.Ft.:
- 849
- Status:
- Active
- Beds:
- 1
- Year built:
- 1983
- Baths:
- 1.00
- MLS#:
- 1815543
- Subdivision:
- Calais Villas
ADDITIONAL INFORMATION
Discover luxury and comfort in this beautifully cared for unit at The gated community of 11839 Parliament St, located in the heart of San Antonio. This home is designed with modern living in mind, featuring 3 private pools, a Clubhouse, and a cozy fireplace perfect for warming up while reading a good book. The HUGE open floor plan creates a spacious and inviting atmosphere. With Vynl flooring throughout and a generous walk-in closet with multi-tiered hanging space add both style and convenience. Enjoy the ease of a single-car garage with an automatic opener and outdoor keypad access, plus additional storage space. Located in a private, gated community, you'll also have access to meticulously landscaped grounds, a refreshing pool, and a BBQ area perfect for entertaining. Living here puts you in a prime location with access to some of the best amenities San Antonio has to offer. Just minutes away, you'll find shopping and dining at North Star Mall and The Quarry Market, and The Pearl, along with easy access to major highways like Loop 410 and US-281, making commuting a breeze. The nearby McAllister Park offers miles of walking trails and outdoor activities, while top-rated schools and Medical Center are within close proximity. This home truly offers a blend of comfort, style, and convenience in one of San Antonio's most desirable neighborhoods. Don't miss out-schedule your viewing today! Buyer to Verify measurements, Schools, Etc.
- Type:
- Single Family
- Sq.Ft.:
- 2,296
- Status:
- Active
- Beds:
- 4
- Lot size:
- 0.15 Acres
- Year built:
- 2019
- Baths:
- 3.00
- MLS#:
- 1815541
- Subdivision:
- WEST POINTE GARDENS
ADDITIONAL INFORMATION
**Assumable rate opportunity, FHA 3.125 % rate** IMMACULATE 4 BEDROOM 3 BATHROOM ONE-STORY HOME LOCATED IN THE HIGHLY DESIRED WEST POINTE GARDENS. THIS HOME IS TRULY FLAWLESS WITH THE BEST DESIGNER SELECTIONS ON THE MARKET TODAY. HEAVY-DUTY DIMENSIONAL ROOF, GORGEOUS METAL LUXURY FRONT DOOR, PREMIUM TILE FLOORS THROUGHOUT HOME. STATE-OF-THE-ART KITCHEN DESIGN W/ STAINLESS STEEL APPLIANCES, TIMELESS PATTERN BACKSPLASH, BEAUTIFUL QUARTZ, UNDERCABINET LIGHTING, AND PLENTY OF CABINETRY. AN OASIS MASTER BATHROOM WITH A WALK-IN FRAMELESS GLASS SHOWER, SEPARATE GARDEN TUB, GORGEOUS TILE SELECTIONS, AND DUAL SHAVER HEIGHT VANITIES. ONE BEDROOM IS AN ENSUITE WITH A LAVISH FULL BATHROOM. IMPECCABLE LIVING ROOM WITH BEAUTIFUL TRAY CEILINGS AND LOTS OF ELEGANT HEIGHT THROUGHOUT HOME. AMPLE DINING ROOM WITH MODERN LIGHT FIXTURE SELECTIONS, TASTEFUL GRAND KITCHEN ISLAND, AND MAGNIFICENT DESIGNER PENDANT LIGHTS OVER THE ISLAND! CAPACIOUS MASTER BEDROOM AND VERY LARGE SECONDARY BEDROOMS. MINIMAL MILES TO LAKLAND AIR FORCE BASE, ALAMO RANCH, AND FORT SAM HOUSTON! COME AND SEE TODAY!
- Type:
- Single Family
- Sq.Ft.:
- 1,500
- Status:
- Active
- Beds:
- 3
- Lot size:
- 0.15 Acres
- Year built:
- 1946
- Baths:
- 2.00
- MLS#:
- 1815539
- Subdivision:
- JEFFERSON TERRACE
ADDITIONAL INFORMATION
Investor Special!!!! Owner has started renovations. Property has a new roof, extra sq footage added to include extra bathroom, with plumbing and electrical rough ins done. Reach out for more info or access to see the property.
- Type:
- Single Family
- Sq.Ft.:
- 1,349
- Status:
- Active
- Beds:
- 3
- Lot size:
- 0.13 Acres
- Year built:
- 1970
- Baths:
- 2.00
- MLS#:
- 1815534
- Subdivision:
- THE HILLS/SIERRA NORTH
ADDITIONAL INFORMATION
This beautiful home located in the Northeast Side of San Antonio, showcases 3 bedrooms, 2 full baths, and a converted garage that can be used as an office or an additional bedroom! Two living areas that can be used for entertainment or for a formal dining room. Two full baths with stand up showers. Tile throughout the entire house. Lastly, a spacious backyard for entertainment! To surround the fire pit with the cold weather approaching soon, a huge covered patio for additional seating, and path to the shed for extra storage. Schedule your showing today!
- Type:
- Single Family
- Sq.Ft.:
- 1,785
- Status:
- Active
- Beds:
- 4
- Lot size:
- 0.14 Acres
- Year built:
- 2024
- Baths:
- 3.00
- MLS#:
- 1815533
- Subdivision:
- LADERA
ADDITIONAL INFORMATION
Porch opens to entry with 10-foot ceiling, utility room and mud room. Open family room with three large windows extends to the kitchen and dining area. Island kitchen offers built-in seating space and corner walk-in pantry. Secluded primary suite features large bedroom, dual vanities, glass enclosed shower and a walk-in closet. Secondary bedrooms with walk-in closets, additional bathrooms and two linen closets complete this design. Covered backyard patio and multi-zone sprinkler system. Two-car garage.
$320,000
806 CHAMOMILE San Antonio, TX 78245
- Type:
- Single Family
- Sq.Ft.:
- 2,087
- Status:
- Active
- Beds:
- 4
- Lot size:
- 0.14 Acres
- Year built:
- 2007
- Baths:
- 3.00
- MLS#:
- 1815503
- Subdivision:
- AMHURST
ADDITIONAL INFORMATION
Welcome home to this spacious 4-bedroom, 2.5-bath which is both practical and inviting. Situated in a tranquil neighborhood, this residence features a fully owned solar panel system, ensuring minimal energy expenses. The spacious open-concept design includes two dining areas seamlessly adjacent to a functional kitchen, which offers a great view of the main living space. Perfect for gatherings and family time. The expansive primary suite boasts a luxurious ensuite bathroom and an oversized walk-in closet. The fourth bedroom, a custom addition, adds flexibility for use as a home office, guest room, or extra space for a growing family. A standout feature is the stunning, newly refinished swimming pool, a rare gem perfect for tranquil afternoons or h.osting unforgettable gatherings. This vibrant community, offering a variety of amenities, is conveniently located near SeaWorld, Alamo Ranch shopping, and a range of dining options you're sure to enjoy! This home qualifies for special zero down-payment 100% financing, with no PMI.
- Type:
- Other
- Sq.Ft.:
- 912
- Status:
- Active
- Beds:
- 1
- Year built:
- 2008
- Baths:
- 1.00
- MLS#:
- 1815453
ADDITIONAL INFORMATION
Seize this opportunity to call the Judson Candy Factory Lofts in Southtown home. This stunning first floor loft features a true one bedroom, one bath layout with the original flooring still intact. High ceilings throughout and floor-to-ceiling windows in the living room creates a spacious and airy atmosphere. The oversized patio provides a wonderful place to unwind while enjoying a nice view of the downtown San Antonio skyline. Enjoy the convenience of two assigned, covered parking spaces, a large private storage area in the basement, and a community bicycle storage area. The community rooftop patio provides stunning city views, making it an ideal spot to relax or to entertain. Controlled access to the condo community makes parking a breeze! The community provides a swimming pool, two dog parks, an indoor grooming station ready for your fur baby, and a fitness center. Enjoy walking to the King William district, Blue Star, numerous fabulous restaurants, and even a grocery store. Run, walk, or bike to the historic missions or to downtown on the Mission Reach riverwalk to get fresh air while avoiding traffic. This loft is perfectly situated minutes from downtown and close to both Lackland AFB and Fort Sam Houston Army Base. Whether it's for an investment opportunity or personal, don't miss your chance to experience urban lifestyle in a fabulous loft-schedule your tour today!
$515,000
25123 COVE END San Antonio, TX 78255
- Type:
- Single Family
- Sq.Ft.:
- 2,420
- Status:
- Active
- Beds:
- 3
- Lot size:
- 0.18 Acres
- Year built:
- 2013
- Baths:
- 3.00
- MLS#:
- 1815402
- Subdivision:
- TWO CREEKS
ADDITIONAL INFORMATION
LOCATED IN THE SOUGHT-OUT GATED COMMUNITY OF THE BLUFFS OF TWO CREEKS ACROSS FROM JULIA NEWTON AUE ELEMENTARY. THIS MOVE IN READY OPPORTUNITY FEATURES THREE BEDROOMS 2 1/2 BATH WITH OVER 2,400 SQUARE FEET OF ONE-STORY FAMILY/FRIENDS ENTERTAINING. NEW OWNERS WILL ENJOY A SPACIOUS OPEN FLOOR PLAN/HIGH CEILINGS AND LOVE THE EAT IN KITCHEN COMPLEMENTED WITH GRANITE COUNTERTOPS AND GAS COOKING. THE GRAND PRIMARY RETREAT FLOWS INTO THE PRIMARY BATH FEATURING A GLASS SHOWER/DOUBLE VANITY AND A WALK-IN CALIFORNIA MASTER CLOSET.
- Type:
- High-rise
- Sq.Ft.:
- 1,610
- Status:
- Active
- Beds:
- 2
- Year built:
- 2007
- Baths:
- 3.00
- MLS#:
- 1815386
ADDITIONAL INFORMATION
Elevated on the 27th floor of the Grand Hyatt Hotel, this spacious condo offers unmatched services and amenities. This stunning corner residence showcases North-West views and offers two bedrooms, two and one-half bathrooms, and a chef's kitchen. The floor-to-ceiling windows fill the space with natural light, providing breathtaking and unmatched city and Riverwalk views. Indulge in a vast array of amenities with 24-hour concierge service and a rooftop pool overlooking San Antonio's captivating skyline.
- Type:
- Single Family
- Sq.Ft.:
- 2,301
- Status:
- Active
- Beds:
- 3
- Lot size:
- 0.16 Acres
- Year built:
- 1992
- Baths:
- 3.00
- MLS#:
- 1815384
- Subdivision:
- Longs Creek
ADDITIONAL INFORMATION
Welcome to your home! This charming 3-bedroom, 2.5-bathroom features a desirable primary ensuite conveniently located on the main floor. The spacious floor plan offers plenty of room for relaxation and entertainment, highlighted by fresh paint and new carpet throughout. Enjoy cooking in the bright, airy kitchen with tons of storage that flows seamlessly into the separate living room and dining room. Upstairs, you'll find two additional bedrooms or a home office/guest bedroom and a full bathroom. Step outside to a lovely backyard, perfect for gatherings or quiet evenings. All appliances in home are included. Updates include: carpet in bedrooms replaced in 2024, paint throughout in 2024, roof replaced in 2021, water heater replaced in 2017, and hvac replaced in 2019. just minutes from local parks, shopping, and dining. Schedule a tour today!
$185,000
6634 WINKLE CT San Antonio, TX 78227
- Type:
- Single Family
- Sq.Ft.:
- 1,201
- Status:
- Active
- Beds:
- 3
- Lot size:
- 0.2 Acres
- Year built:
- 2015
- Baths:
- 2.00
- MLS#:
- 1815523
- Subdivision:
- MEADOW CLIFF
ADDITIONAL INFORMATION
Like new, this well kept home is minutes away from Lackland AFB home of The Air Force basic training. This home is located just a short drive to downtown San Antonio and has no HOA. Your new home has an open floor plan for your family to enjoy. It is a 3 bedroom, 2 bath home with a Large entry / living room with plenty of space for entertaining. The back yard is a very large for your family gatherings and bbq's, great entertaining space for fun filled gatherings.
- Type:
- Low-Rise
- Sq.Ft.:
- 2,240
- Status:
- Active
- Beds:
- 4
- Year built:
- 2021
- Baths:
- 3.00
- MLS#:
- 1815514
- Subdivision:
- CYPRESS TRAILS
ADDITIONAL INFORMATION
Welcome to this outstanding 4-bedroom, 3-bathroom residence located in an unbeatable area, close to all the amenities you could ever need. The home is in pristine condition and designed with easy maintenance in mind, making it perfect for a busy lifestyle. With entertainment options nearby, including La Cantera Shopping Mall and The Rim, you'll have endless choices for dining, shopping, and leisure activities right at your doorstep. The property is also conveniently located near the acclaimed Northside Independent School District (NISD), UTSA, the South Texas Medical Center, and the University of Texas Health Science Center, adding great value and convenience. The modern design of the home is evident in the high-end finishes throughout the kitchen, which features a sleek open layout that seamlessly connects the dining and living areas, making it perfect for both everyday living and entertaining guests. The contemporary downstairs in-law suite provides privacy and comfort, ideal for guests or family members who need their own space. Upstairs, you'll find two secondary bedrooms, the primary bedroom, each offering plenty of space and natural light. In the upper you will also find a large loft area that provides a versatile space that can be used as a second living room, a media area, or even a home office-whatever suits your needs. The primary bedroom is a true sanctuary, bathed in natural light and featuring a spa-like ensuite bathroom. The bathroom boasts a spacious walk-in shower, creating the perfect space to unwind and relax after a long day. The extended covered patio is a standout feature of this home, offering a great outdoor space for relaxation or entertaining. Whether you're hosting a barbecue or enjoying a quiet evening outdoors, this space is sure to become a favorite spot. With the added convenience of an HOA that provides low-maintenance yard work, you'll have more time to enjoy everything this exceptional home and location have to offer. Welcome Home!
$340,000
3103 MANILA DR San Antonio, TX 78217
- Type:
- Single Family
- Sq.Ft.:
- 1,614
- Status:
- Active
- Beds:
- 3
- Lot size:
- 0.25 Acres
- Year built:
- 1968
- Baths:
- 2.00
- MLS#:
- 1815506
- Subdivision:
- MACARTHUR TERRACE
ADDITIONAL INFORMATION
***Updates GALORE*** This inviting property features an open concept design where the kitchen seamlessly connects to the living areas. 2019 Renovation included: redesign of living areas and kitchen to create a stunning entry and open concept floorplan. Installed stunning kitchen cabinets, oversized island, quartz countertops, stainless steel appliances, updated plumping to kitchen, engineered hardwood white oak flooring throughout, blown in fiber insulation, installed double doors into office space (currently used as gym), replaced lighting and ceiling fans, updated baseboards, added modern glass door, added solar screens to select windows, replaced garage door opener. Exterior improvements include: installation of Rainbird irrigation system in lawn areas, bermuda grass in front yard, updated landscape, replaced lighting in front yard, soil added for grading improvements, fence replace, added river rocks, play area has Zoysia grass and sunshade sail, privacy fence was replaced in 2020,installed a firepit area, added decorative planter boxes and privacy walls. Mechanical Improvements were made too! 12,000 btu Energy Efficient Tw-Stage Trane AC (2019) w/transferable warranty; 200A electrical service panel, water heater replaced. Prior owner had also lovingly improved the house with concrete patio & driveway, vinyl siding, roof replacement and double-paned argon-filled windows. Location is just about perfect, just minutes from 410, 281, and the airport, offering unmatched convenience. Schedule your showing today!
- Type:
- Single Family
- Sq.Ft.:
- 2,530
- Status:
- Active
- Beds:
- 4
- Lot size:
- 0.12 Acres
- Year built:
- 2024
- Baths:
- 3.00
- MLS#:
- 1815483
- Subdivision:
- SOLANA RIDGE
ADDITIONAL INFORMATION
"Welcome to The Wolters, a stunning two-story home featured in our Solana Ridge community in San Antonio, TX. This floor plan offers 3 classic front exteriors, a 1-car garage, and a full yard landscaping and irrigation package, ensuring your home looks its best every single day. Inside this 4 bedroom, 3 bathroom home, you'll find 2530 square feet of open-concept living. A inviting from porch and foyer leads to a blended living room, kitchen and dining area, perfect for entertaining and every day living. Your kitchen includes laminate counter tops, stainless steel appliances and shaker style cabinetry. The corner pantry is spacious and includes plenty of built-in shelving. A laundry room is also conveniently located off the kitchen and connect to the garage. With a secondary bedroom and full bath located off the front foyer, this home offers private space for out-of-town guests. Head up the wide staircase to find a versatile loft with storage space, the private main bedroom suite, two secluded secondary bedrooms with carpet flooring and walk-in closets and a third full bath. The private main bedroom is an oasis, featuring an attractive ensuite bathroom and oversized walk-in closet. Enjoy quality laminate vanity tops, a combined bath tub and shower and plenty of counter space. Additional features include sheet vinyl flooring in entry, living room, and all wet areas, laminate bathroom counter tops, and our HOME IS CONNECTED base package. Using one central hub that talks to all the devices in your home, you can control the lights, thermostat and locks, all from your cellular device.
- Type:
- Single Family
- Sq.Ft.:
- 2,243
- Status:
- Active
- Beds:
- 4
- Lot size:
- 0.12 Acres
- Year built:
- 2024
- Baths:
- 3.00
- MLS#:
- 1815482
- Subdivision:
- SOLANA RIDGE
ADDITIONAL INFORMATION
"The Stanley is a two-story home featured in our Solana Ridge community in San Antonio, TX. Offering 3 classic front exteriors, 1-car garage and full yard landscaping and irrigation, this home is sure to impress. Step inside this 4 bedroom, 2.5 bathroom home to find 2243 square feet of open concept living. Whether you're cooking, enjoying a meal or entertaining, you'll never be far from the action with a beautifully blended kitchen, dining area and living room. With laminate counter tops, stainless steel appliances and shaker style cabinetry, this home's kitchen was designed with you in mind. You'll also love a roomy, single basin sink, a spacious corner pantry and an oversized kitchen island with plenty of workspace. A versatile, open to below loft greets you at the top of the stairs and is a perfect play room or entertainment area. Quality carpet and large windows that provide natural light make this a well rounded space. The primary bedroom is located upstairs and is built with an attractive ensuite bathroom. The main bathroom features a laminate vanity counter top, a combined shower and bath tub and a grand walk-in closet with built-in shelving. A second full bathroom and all secondary bedrooms are also located upstairs. Whether you are using these rooms as bedrooms or other bonus spaces, all include quality carpet and closets. Additional features include sheet vinyl flooring in entry, living room, and all wet areas, laminate bathroom counter tops and our HOME IS CONNECTED base package. Using one central hub that talks to all the devices in your home, you can control the lights, thermostat and locks, all from your cellular device.
- Type:
- Single Family
- Sq.Ft.:
- 2,243
- Status:
- Active
- Beds:
- 4
- Lot size:
- 0.12 Acres
- Year built:
- 2024
- Baths:
- 3.00
- MLS#:
- 1815481
- Subdivision:
- SOLANA RIDGE
ADDITIONAL INFORMATION
The Stanley is a two-story home featured in our Solana Ridge community in San Antonio, TX. Offering 3 classic front exteriors, 1-car garage and full yard landscaping and irrigation, this home is sure to impress. Step inside this 4 bedroom, 2.5 bathroom home to find 2243 square feet of open concept living. Whether you're cooking, enjoying a meal or entertaining, you'll never be far from the action with a beautifully blended kitchen, dining area and living room. With laminate counter tops, stainless steel appliances and shaker style cabinetry, this home's kitchen was designed with you in mind. You'll also love a roomy, single basin sink, a spacious corner pantry and an oversized kitchen island with plenty of workspace. A versatile, open to below loft greets you at the top of the stairs and is a perfect play room or entertainment area. Quality carpet and large windows that provide natural light make this a well-rounded space. The primary bedroom is located upstairs and is built with an attractive ensuite bathroom. The main bathroom features a laminate vanity countertop, a combined shower and bathtub and a grand walk-in closet with built-in shelving. A second full bathroom and all secondary bedrooms are also located upstairs. Whether you are using these rooms as bedrooms or other bonus spaces, all include quality carpet and closets. Additional features include sheet vinyl flooring in entry, living room, and all wet areas, laminate bathroom counter tops and our HOME IS CONNECTED base package. Using one central hub that talks to all the devices in your home, you can control the lights, thermostat and locks, all from your cellular device.
- Type:
- Single Family
- Sq.Ft.:
- 2,084
- Status:
- Active
- Beds:
- 4
- Lot size:
- 0.11 Acres
- Year built:
- 2024
- Baths:
- 3.00
- MLS#:
- 1815479
- Subdivision:
- SOLANA RIDGE
ADDITIONAL INFORMATION
Introducing The Reese, a two-story home featuring 4 bedrooms, 2.5 baths and a 1-car garage in Solana Ridge, a new home community located in San Antonio, TX. Here you will find a beautiful open-concept layout with 2084 square feet of living space. Your living room, dining area and kitchen blend together seamlessly with plenty of room for everyday living. The gourmet kitchen includes laminate countertops, stainless steel appliances, and plenty of shaker style cabinets for ultimate storage. The private primary bedroom is located downstairs toward the back of the home and features quality carpet flooring and an attractive ensuite bathroom, complete with a single vanity sink and laminate counter top, shaker style cabinets, a linen closet, and a grand walk-in closet. The second story includes a large game room or loft that is open to below and provides plenty of space for game or movie nights. Additionally, a second full bathroom with a linen closet, a large storage space that includes a laundry room and three secondary bedrooms are also located upstairs. These rooms are versatile. Use them as bedrooms, offices, work out rooms or other bonus spaces. Additional features of The Reese floor plan include sheet vinyl flooring in entry, living room, and all wet areas, laminate bathroom counter tops throughout the home, and a rear covered patio (per plan) overlooking full yard landscaping and irrigation. This home includes our HOME IS CONNECTED base package. Using one central hub that talks to all the devices in your home, you can control the lights, thermostat and locks, all from your cellular device.
- Type:
- Single Family
- Sq.Ft.:
- 1,839
- Status:
- Active
- Beds:
- 4
- Lot size:
- 0.12 Acres
- Year built:
- 2024
- Baths:
- 3.00
- MLS#:
- 1815476
- Subdivision:
- SOLANA RIDGE
ADDITIONAL INFORMATION
"The Bowie plan is one of our two-story homes featured in our Solana Ridge community in San Antonio, TX. This new home layout offers 3 classic front exteriors, 4 bedrooms, 2.5 bathrooms, a 1-car garage and 1839 square feet of comfortable living. An inviting front porch invites you to step inside The Bowie where you will find a foyer opening to a combined living room, dining room and kitchen area. You'll enjoy preparing meals in your modern kitchen with stainless steel appliances, laminate countertops and shaker style cabinets. Spend time together gathered around the large kitchen island with plenty of workspace and room for bar seating. A spacious loft or game room is located at the top of the stairs, providing plenty of room for countless game nights or movie nights. You will also find all bedrooms and a second full bathroom upstairs. Located toward the back of the home, your primary bedroom features an attractive attached bathroom with a combined bathtub and shower, a single vanity sink with a spacious laminate countertop and a walk-in closet. Head back downstairs and find an under-the-stairs storage closet, a spacious laundry room and a covered patio (per plan) located off the back of the home, perfect for relaxing and enjoying your fully landscaped and irrigated yard. Additional features of The Bowie include sheet vinyl at entry, downstairs living areas and wet areas and laminate countertops and shaker style cabinetry throughout the home. This home includes our HOME IS CONNECTED base package. Using one central hub that talks to all the devices in your home, you can control the lights, thermostat and locks, all from your cellular device.
$524,900
9318 Luke Path San Antonio, TX 78254
- Type:
- Single Family
- Sq.Ft.:
- 2,599
- Status:
- Active
- Beds:
- 4
- Lot size:
- 0.16 Acres
- Year built:
- 2024
- Baths:
- 4.00
- MLS#:
- 1815475
- Subdivision:
- STILLWATER RANCH
ADDITIONAL INFORMATION
Step off the front porch into the two-story entryway. French doors open into the home office at the front of the house. Past the staircase you enter into the open living areas. The kitchen features an island with built-in seating, walk-in corner pantry, and an adjacent dining room with ample natural light. The family room boasts a wall of windows and 19-foot ceiling. The primary bedroom has coffered ceilings and three large windows. French doors open into the primary bathroom which showcases a glass-enclosed shower, dual vanities, a garden tub, and an oversized walk-in closet. Upstairs on the second floor you are greeted by a large game room with a wall of windows. A private guest suite with a full bathroom is off of the staircase. Secondary bedrooms featuring walk-in closets, separate linen closets, and a shared bathroom complete this floor. Covered backyard patio. Mud room and utility room are off of the two-car garage.
- Type:
- Single Family
- Sq.Ft.:
- 1,310
- Status:
- Active
- Beds:
- 3
- Lot size:
- 0.12 Acres
- Year built:
- 2024
- Baths:
- 2.00
- MLS#:
- 1815473
- Subdivision:
- SOLANA RIDGE
ADDITIONAL INFORMATION
"Introducing The Mabry plan, a stunning single-story home located in our Solana Ridge community in San Antonio, TX. The Mabry is sure to impress with its classic front exteriors, 3 bedrooms, 2 bathroom, 1-car garage and 1310 sq. ft. of comfortable living space. An elongated foyer invites you into a large, open-concept living room and dining area with a corner kitchen. This home's kitchen includes shaker style cabinets, laminate countertops, and stainless steel appliances. Enjoy preparing meals and spending time together gathered around the kitchen island, which overlooks the living and dining spaces. Your deep, single basin kitchen sink is conveniently placed to allow a view of your backyard with full yard landscaping and irrigation. The main bedroom is located right off the foyer and features an attractive ensuite bathroom. You'll enjoy getting ready everyday with plenty of counter space, shaker style cabinetry, a bathtub and shower combo and laminate counter tops. Your main bedroom suite also includes a walk in closet with carpet flooring and built in shelves. Your secondary bedrooms are located toward the front of the house off the entry foyer with a second full bathroom located in between. Every bedroom has quality carpet, a closet and windows for plenty of natural lighting. Whether these rooms become bedrooms or other bonus spaces, there is sure to be functionality. Additional features of The Mabry include sheet vinyl at entry, downstairs living areas and wet areas, stainless steel appliances and laminate countertops throughout the home. You'll enjoy added security in your new home with our Home is Connected features. Using one central hub that talks to all the devices in your home, you can control the lights, thermostat and locks, all from your cellular device.

San Antonio Real Estate
The median home value in San Antonio, TX is $290,000. This is higher than the county median home value of $267,600. The national median home value is $338,100. The average price of homes sold in San Antonio, TX is $290,000. Approximately 47.86% of San Antonio homes are owned, compared to 43.64% rented, while 8.51% are vacant. San Antonio real estate listings include condos, townhomes, and single family homes for sale. Commercial properties are also available. If you see a property you’re interested in, contact a San Antonio real estate agent to arrange a tour today!
San Antonio, Texas has a population of 1,434,540. San Antonio is less family-centric than the surrounding county with 29.93% of the households containing married families with children. The county average for households married with children is 32.84%.
The median household income in San Antonio, Texas is $55,084. The median household income for the surrounding county is $62,169 compared to the national median of $69,021. The median age of people living in San Antonio is 33.9 years.
San Antonio Weather
The average high temperature in July is 94.2 degrees, with an average low temperature in January of 40.5 degrees. The average rainfall is approximately 32.8 inches per year, with 0.2 inches of snow per year.
