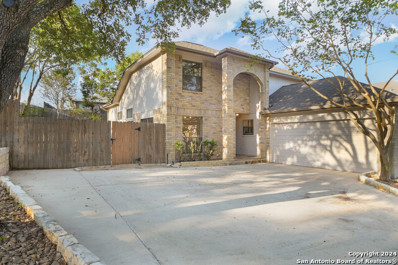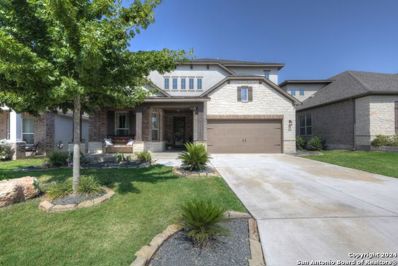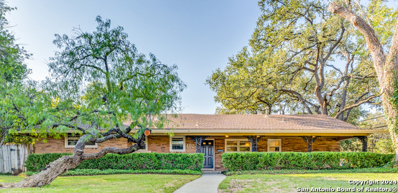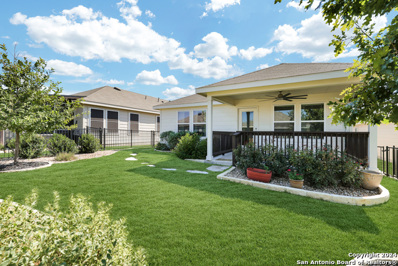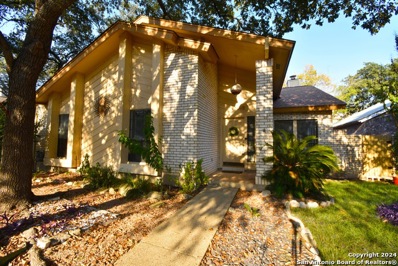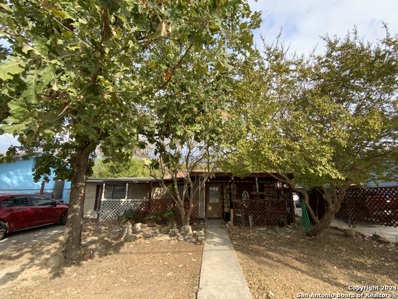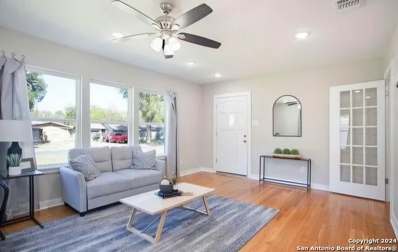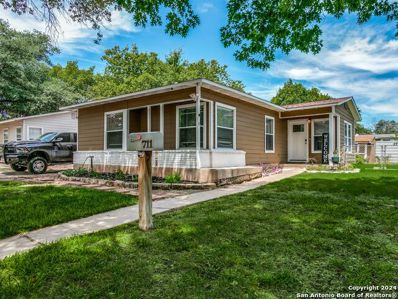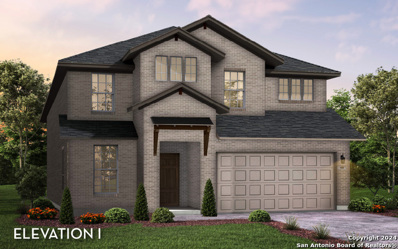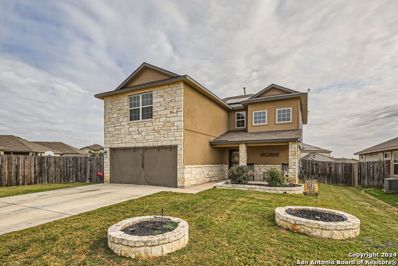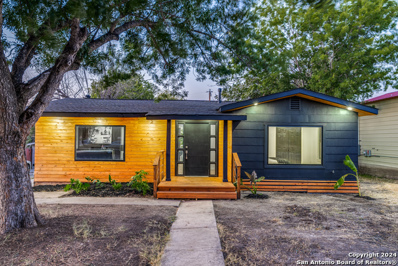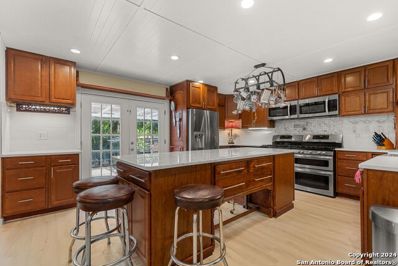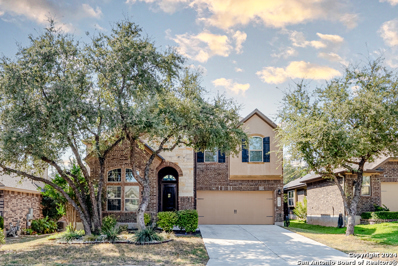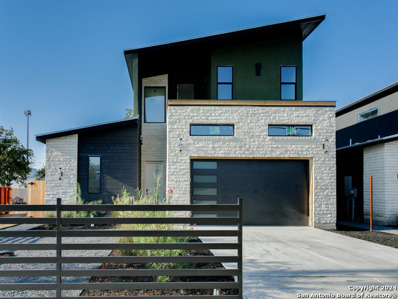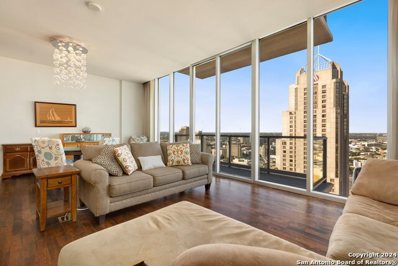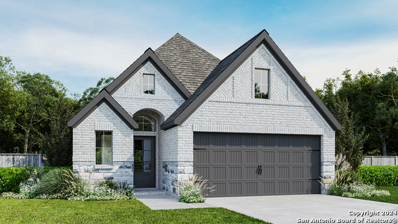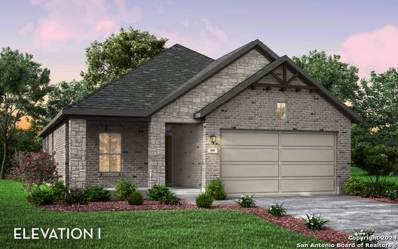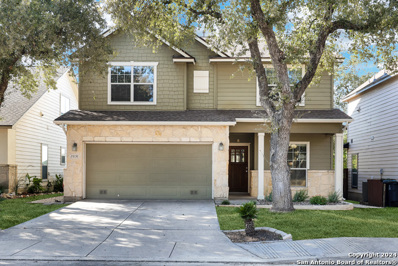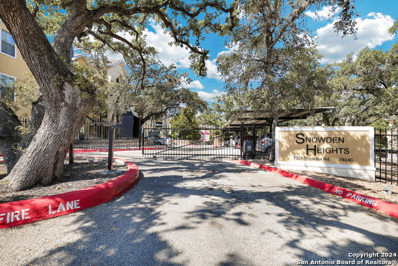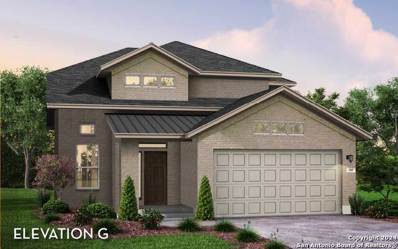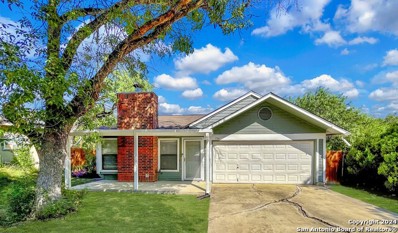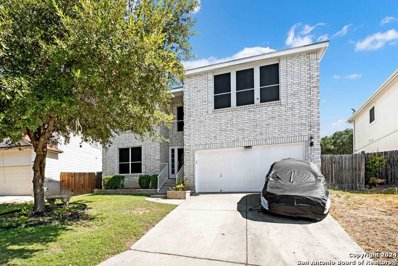San Antonio TX Homes for Sale
$200,000
219 Glad Dr San Antonio, TX 78223
- Type:
- Single Family
- Sq.Ft.:
- 1,328
- Status:
- Active
- Beds:
- 3
- Lot size:
- 0.18 Acres
- Year built:
- 1950
- Baths:
- 2.00
- MLS#:
- 1817255
- Subdivision:
- KATHY & FRANCIS JEAN
ADDITIONAL INFORMATION
Welcome to 219 Glad Dr, a beautifully remodeled home nestled in the heart of the city's sought-after southeast side. This turn-key property boasts a spacious 1,328 square feet of modern living space, complete with 3 cozy bedrooms and 2 sleek bathrooms. Step inside to discover the elegance of granite countertops that complement the brand new kitchen cabinets, providing both style and substance to your culinary space. The home has undergone significant upgrades, including new plumbing that extends from the in
- Type:
- Single Family
- Sq.Ft.:
- 2,203
- Status:
- Active
- Beds:
- 3
- Lot size:
- 0.18 Acres
- Year built:
- 1988
- Baths:
- 3.00
- MLS#:
- 1817254
- Subdivision:
- STONE MOUNTAIN
ADDITIONAL INFORMATION
Welcome to 1047 Hedgestone. This beautiful home on a corner lot has been brought back to life with a makeover from head to toe. The roof is brand new along with the gutters and paint to make this home look new from the exterior. The home is surrounded by a rock wall and tiered back yard for a private feel in a one of Stone Oaks most popular neighborhoods. The flooring has been upgraded to a life proof laminate plank flooring plus carpet in the upstairs bedrooms. The primary bath has a beautiful spa like shower and garden tub with an amazing vanity to finish out this luxurious primary bath. The upstairs bathroom has the same treatment with a beautiful finish out to match. The home has stunning quartz countertops in the kitchen and matching counter in the half bath. The ceiling and walls have been sanded smooth and retextured with fresh paint throughout this home. This home is like new but in an incredible established neighborhood with the best amenities in the area.
- Type:
- Single Family
- Sq.Ft.:
- 3,580
- Status:
- Active
- Beds:
- 4
- Lot size:
- 0.15 Acres
- Year built:
- 2018
- Baths:
- 3.00
- MLS#:
- 1817253
- Subdivision:
- KINDER RANCH
ADDITIONAL INFORMATION
Open House: Sun. Nov. 10th 12p-2p. Spacious Farmhouse-Inspired Gem! This stunning 4-bedroom, 3-bathroom home boasts incredible curb appeal, complete with a landscaped front yard and charming porch. Inside, you'll find a grand open layout featuring built-in shelving with a farmhouse flair in the living room, perfect for both relaxing and entertaining. The gourmet kitchen is a chef's dream, with stainless steel appliances, double ovens, white cabinetry, and a large custom island. The primary suite is a luxurious retreat with a spacious en suite bathroom. A large loft offers the perfect space for hobbies, while the entertainment media room is ideal for movie nights. With no direct neighbors behind, enjoy extra privacy and peaceful surroundings. Located north of 281, this home is close to shopping, dining, top-rated schools, and community amenities, including parks, walking trails, and a pool.
$699,000
402 CAVE LN San Antonio, TX 78209
Open House:
Saturday, 11/16 5:00-7:00PM
- Type:
- Single Family
- Sq.Ft.:
- 3,098
- Status:
- Active
- Beds:
- 4
- Lot size:
- 0.35 Acres
- Year built:
- 1954
- Baths:
- 3.00
- MLS#:
- 1817250
- Subdivision:
- NORTHWOOD
ADDITIONAL INFORMATION
Nestled in the desirable Northwood neighborhood, this beautifully renovated, single-story brick home blends a mid-century modern aesthetic with contemporary upgrades. Set on a spacious corner lot adorned with mature trees and lush landscaping, you are welcomed by inviting covered front porch that further enhances the home's curb appeal. Once inside, the open floor plan showcases a spectacular gathering kitchen open to a stunning living and dining area, perfect for grand entertaining. The centerpiece is the renovated chef's kitchen, featuring a large island, custom cabinetry, sleek solid surface countertops, a modern glass tile backsplash, and gas cooking. The primary suite is a true retreat, offering a luxurious bath with a walk-in shower, dual marble-topped vanities, and multiple closets. The versatile 4th bedroom and bath has a private entrance, offering flexibility as guest quarters, a secondary living space, or a game/media room. A private outdoor oasis awaits with a sparkling pool that includes a waterfall feature, expansive flagstone patio and enclosed party room with a wet bar and access to a full bath, creating the perfect setting for hosting grand scale events or intimate family gatherings. Additional highlights include a large utility room with ample storage and a 2-car garage. This home is truly a Northwood gem!
- Type:
- Single Family
- Sq.Ft.:
- 1,500
- Status:
- Active
- Beds:
- 2
- Lot size:
- 0.11 Acres
- Year built:
- 2021
- Baths:
- 2.00
- MLS#:
- 1817245
- Subdivision:
- HILL COUNTRY RETREAT
ADDITIONAL INFORMATION
Ready for a carefree life in this adorable 3 year old STEEL CREEK PLAN (1,374 S.F.) 2 bedroom, 2 full baths in LaVista neighborhood of Del Webb's Hill Country Retreat. Professionally landscaped yard with iron fencing, covered front and back patio, full sprinkler system, pebbled epoxy flooring in garage, and cool deck at back patio. Ceramic tile throughout except bedrooms. Granite countertops in kitchen, gas cooking. Water softener included. Enjoy the multitude of amenities including multiple pools, state of the art workout room, indoor track, library, billiards room, and main ballroom. And, enjoy miles of natural walking trails throughout the community.
- Type:
- Single Family
- Sq.Ft.:
- 1,053
- Status:
- Active
- Beds:
- 3
- Lot size:
- 0.19 Acres
- Year built:
- 1971
- Baths:
- 2.00
- MLS#:
- 1817242
- Subdivision:
- OAK GROVE
ADDITIONAL INFORMATION
Charming 3-bedroom, 2-bath home nestled in the serene Oak Grove neighborhood. Built in 1971, this 1,053 sq. ft. gem sits on a .19-acre lot backing up to a peaceful greenbelt, offering both privacy and natural beauty. The home features newer vinyl flooring throughout and an open kitchen that flows into the dining room, making it ideal for gatherings. The master suite is split from the other bedrooms, complete with a cozy sitting area. A beautiful oak tree graces the front yard, adding to the curb appeal. This sweet home is full of potential, just waiting for your personal touches!
- Type:
- Single Family
- Sq.Ft.:
- 1,821
- Status:
- Active
- Beds:
- 3
- Lot size:
- 0.12 Acres
- Year built:
- 1985
- Baths:
- 2.00
- MLS#:
- 1817239
- Subdivision:
- CHURCHILL ESTATES
ADDITIONAL INFORMATION
Open House This Weekend!! Saturday & Sunday 10/26 & 10/27 from 12-3 PM. Welcome to 15019 Churchill Estates, a stunning residence nestled in a beautiful neighborhood. This spacious home features an inviting open living and dining area with soaring high ceilings and a convenient wet bar, perfect for entertaining. The kitchen boasts ample counter space, enhanced by a bright skybox light, and comes equipped with retro original working appliances, blending vintage charm with modern functionality. Retreat to the primary bedroom, which offers two generous closets, a double vanity, and a separate shower and tub for your relaxation. Additional highlights include a water softener, a new roof (only 4 years old), new AT&T fiber internet, and a well-maintained yard that enhances the curb appeal. The two-car garage features a garage door opener for added convenience. Don't miss your chance to own this delightful home in one of San Antonio's most sought-after communities!
- Type:
- Single Family
- Sq.Ft.:
- 1,189
- Status:
- Active
- Beds:
- 3
- Lot size:
- 0.14 Acres
- Year built:
- 1961
- Baths:
- 1.00
- MLS#:
- 1817233
- Subdivision:
- VILLA CORONADO
ADDITIONAL INFORMATION
Investor Opportunity!!! Amazing opportunity to rebuild a new home in the ever growing South San Antonio. 3 Bedroom, 1 Bath. Tax records indicate home to be 1189sqft, but there is an addition at the rear of home. ARV is estimated to be $225,000.
- Type:
- Single Family
- Sq.Ft.:
- 1,694
- Status:
- Active
- Beds:
- 3
- Lot size:
- 0.2 Acres
- Year built:
- 1950
- Baths:
- 2.00
- MLS#:
- 1817229
- Subdivision:
- JEFFERSON TERRACE
ADDITIONAL INFORMATION
* OPEN HOUSE Saturday 10/19/24 * 11am-1pm * Welcome to your dream home in Jefferson Terrace! This beautifully remodeled one-story residence combines modern luxury with classic charm. Enjoy an open floor plan and refinished hardwood floors throughout. Key upgrades include new plumbing, a Pex water line system for easy shut-off, and a brand new HVAC system with updated ducting. The interior boasts new drywall, paint, and insulation. Step outside to your newly built covered deck, perfect for entertaining family and friends!
- Type:
- Single Family
- Sq.Ft.:
- 1,329
- Status:
- Active
- Beds:
- 4
- Lot size:
- 0.18 Acres
- Year built:
- 1954
- Baths:
- 2.00
- MLS#:
- 1817227
- Subdivision:
- WILSHIRE VILLAGE
ADDITIONAL INFORMATION
UrbanLiving Inside 410 - Welcome to this sweet 1954 single-story home located in the desirable Wilshire Village neighborhood. This move-in ready gem features 4 spacious bedrooms and 2 updated baths, offering plenty of space for comfortable living. The open floorplan boasts a light and bright living room with recessed can lighting, creating a welcoming atmosphere. The kitchen is updated with granite countertops, a black tile backsplash, newer cabinetry and a window over sink. The master suite is privately split from the other bedrooms, complete with a large tiled shower, single vanity, and a walk-in closet. This home is carpet-free, adding to its sleek, modern feel. Step outside to enjoy the covered patio, perfect for relaxing or hosting gatherings, with a newly installed metal privacy fence on two sides and a convenient storage shed. Located close to Fort Sam, BAMC, Alamo Heights, The Pearl, Downtown, Museum Reach, San Antonio Airport, and Tobin Greenway. This home offers both comfort and convenience. Come see this great home and make it yours!
- Type:
- Single Family
- Sq.Ft.:
- 2,843
- Status:
- Active
- Beds:
- 4
- Lot size:
- 0.12 Acres
- Year built:
- 2024
- Baths:
- 4.00
- MLS#:
- 1817226
- Subdivision:
- ARCADIA RIDGE
ADDITIONAL INFORMATION
Boasting with space, the Dakota has four bedrooms, two-and-a-half bathrooms & a cozy breakfast area!
- Type:
- Single Family
- Sq.Ft.:
- 2,241
- Status:
- Active
- Beds:
- 3
- Lot size:
- 0.16 Acres
- Year built:
- 2021
- Baths:
- 3.00
- MLS#:
- 1817204
- Subdivision:
- VALLEY RANCH - BEXAR COUNTY
ADDITIONAL INFORMATION
In the desired NEW Harlan High School area you'll find this Bowen plan which is a 2-story, 2,241 sq. ft. home with 3 bedrooms, huge gameroom (Could divide into other bedrooms) 2.5 baths, and a 2-car garage-perfect for living and entertaining, with no city taxes! Enjoy low energy bills with solar panels on this home (home is also wired with a plug for a generator). Refrigerator comes with! Above ground pool can stay or go - it's nego! Spacious U-Shaped kitchen with granite countertops, bountiful 36" cabinets, tiled backsplash, gas stove, and nice sized pantry. The primary suite includes a walk-in closet, garden tub, and separate shower. Upgraded glass french door entry into glassed in patio - there's even a doggie door to the backyard. Situated on an oversized angular lot for added space for an arbor and pool. The Valley Ranch community has fantastic amenities for get togethers including a splash pad, swimming pool slides, lap pool, tennis courts, basketball court, and an indoor gym! No need to wait for building - this one is ready for move-in! Come check out all of the upgrades like Rock raised beds in front yard, vinyl wood look flooring, upgraded ceiling fans, and more. Come see!
$295,000
251 GLAD San Antonio, TX 78223
Open House:
Saturday, 11/16 5:00-8:00PM
- Type:
- Single Family
- Sq.Ft.:
- 1,192
- Status:
- Active
- Beds:
- 3
- Lot size:
- 0.17 Acres
- Year built:
- 1950
- Baths:
- 2.00
- MLS#:
- 1817182
- Subdivision:
- KATHY & FANCIS JEAN
ADDITIONAL INFORMATION
Welcome to 251 Glad, a beautifully remodeled home featuring all-new plumbing, electrical, and roof! Upon entering your future space, you will notice luxury vinyl flooring throughout all the living areas and bedrooms. The open-concept layout creates a spacious and airy feel, seamlessly connecting living spaces while allowing for natural light flow. You will be pleased to find premium fixtures and tiles throughout both restrooms. Freshly painted throughout the home, inside and out. The contemporary color pallet sets a warm and inviting tone, making this house a perfect blend of modern sophistication and comfort. This 3 bedroom home is next to plenty of shopping and eatery, convenience couldn't be any closer. Let's not forget NO HOA! Admire and tour this home today!
- Type:
- Single Family
- Sq.Ft.:
- 3,065
- Status:
- Active
- Beds:
- 4
- Lot size:
- 0.15 Acres
- Year built:
- 1976
- Baths:
- 3.00
- MLS#:
- 1817140
- Subdivision:
- ALAMO HILLS
ADDITIONAL INFORMATION
An entertainer's dream! Don't miss out on this unique and special home. A rarity for most homes right inside Loop 410, this home offers over 3,000 square feet of living space. Plenty of room for entertaining family and friends. The kitchen will delight any chef or cooking aficionado. Side-by-side stainless steel double ovens with a total of 10 gas burners, and side-by-side microwave ovens. Kitchen is also equipped with a pot-filler, under-cabinet lighting, and stainless steel farmhouse sink. Don't be surprised if you become tasked with hosting Thanksgiving every year! Primary bedroom is located downstairs with multiple closets and on-suite bathroom. A special feature of the home is located in it's own special wing. Here you will find not one, but three flex rooms. The possibilities are abundant. From child care to running a small business, these flex rooms may just be what you're looking for. Three bedrooms and a full bath completes the upstairs layout. Exit to the back patio and immerse yourself in a serene and quiet landscape. A large deck and lower sitting area allows for magical gatherings with plenty of shade from the mature trees. If you love to cook outdoors, the back patio includes an integrated external gas connector. Location wise, you will live an established area close to the medical center, USAA, Seaworld, Southwest Research Institute, Lackland AF, and the list goes on. Tired of fighting the 1604 traffic? This may be your perfect solution. Be sure to put this one on your list!
- Type:
- Single Family
- Sq.Ft.:
- 2,853
- Status:
- Active
- Beds:
- 4
- Lot size:
- 0.15 Acres
- Year built:
- 2014
- Baths:
- 3.00
- MLS#:
- 1817130
- Subdivision:
- ALAMO RANCH
ADDITIONAL INFORMATION
Welcome to this stunning 4-bedroom, 2.5-bathroom home located on the west side of San Antonio, near the vibrant Alamo Ranch dining and shopping district. Upon entering, you'll find a private office at the front of the house-perfect for working away from the main living areas. Next, a spacious dining room seamlessly connects to the kitchen, making it ideal for hosting gatherings. The grand kitchen boasts granite countertops, ample cabinet space, a large island, and gas cooking on a range stove with built-in stainless steel appliances. The adjacent living room features high ceilings and an abundance of natural light, offering a comfortable space for relaxing and entertaining. The downstairs master suite, located just off the living room, also enjoys high ceilings and plenty of natural light. The ensuite bath includes a double vanity, a separate shower and tub, and a walk-in closet. Upstairs, you'll be welcomed by an expansive loft that connects the remaining bedrooms, ensuring a great flow throughout the upper level. In the backyard, a large covered patio awaits, complete with ceiling fans for added comfort. Stone walkways wind through the yard, leading to various outdoor areas, including a hot tub, which is negotiable.
- Type:
- Single Family
- Sq.Ft.:
- 2,500
- Status:
- Active
- Beds:
- 3
- Lot size:
- 0.1 Acres
- Year built:
- 2024
- Baths:
- 4.00
- MLS#:
- 1800692
- Subdivision:
- DURANGO/PROBANDT
ADDITIONAL INFORMATION
238 Cassiano is the second of only three homes in this new construction development by Build Modern, the same developer behind 7 Stones Residences on Clay St. Nestled on a private street within walking distance to Briscoe Elementary, KIPP University, coffee shops, art galleries, restaurants and just minutes from Southtown, King William and the San Antonio River. This spacious 2,500 sqft home features three bedrooms with en suites, high ceilings, elegant stone and marble finishes, European white oak flooring, built-ins and custom cabinetry. The primary level showcases a charming courtyard style, complemented by a new deck and low maintenance landscaping. Enjoy added security with an electric gate, the convenience of a massive two-car garage, and take in the sunrise, sunsets, and Tower of the Americas views on the second floor glass-enclosed balcony.
- Type:
- High-rise
- Sq.Ft.:
- 1,530
- Status:
- Active
- Beds:
- 2
- Year built:
- 2007
- Baths:
- 2.00
- MLS#:
- 1800084
- Subdivision:
- Alteza
ADDITIONAL INFORMATION
Experience the best of city living in this elegant 2-bedroom, 2-bath condo in the prestigious Alteza Condominiums, where spectacular skyline views are just the beginning. This high-rise community offers controlled, guarded access for added peace of mind, making it a perfect urban retreat. Step inside to a spacious living and dining area illuminated by a chandelier, with a wall of windows with power-controlled curtains, 10 ft. ceilings, and a private balcony that frame breathtaking city views. The open-concept kitchen features a breakfast bar, gas cooking, and floor-to-ceiling cabinetry for ample storage. The laundry room holds a 2.5 year-old LG washer and dryer. The primary bedroom is a serene sanctuary with an en suite bath adorned with upgraded marble counters and flooring, a soaking tub, and a walk-in shower. The second bedroom offers flexibility for guests or a home office, with another well-appointed bathroom, also with upgraded marble tile and flooring. Alteza Condominiums offers a host of amenities, including a swimming pool, party room, exercise room, and a BBQ area for relaxing or entertaining. Its unbeatable location puts you close to the River Walk, the Tower of the Americas, Legoland, The Alamo, and a wide variety of downtown dining and entertainment options. Schedule your private tour today!
- Type:
- Single Family
- Sq.Ft.:
- 1,743
- Status:
- Active
- Beds:
- 3
- Lot size:
- 0.11 Acres
- Baths:
- 2.00
- MLS#:
- 1817225
- Subdivision:
- STILLWATER RANCH
ADDITIONAL INFORMATION
Entry with 11-foot rotunda ceiling leads to open kitchen, dining area and family room. Kitchen features corner walk-in pantry and generous island with built-in seating space. Primary suite includes double-door entry to primary bath with dual vanities, separate glass-enclosed shower and large walk-in closet. Home office with French doors set at back entrance. Large windows, extra closets and a mud room adds to this spacious three-bedroom home. Covered backyard patio. Two-car garage.
- Type:
- Single Family
- Sq.Ft.:
- 1,666
- Status:
- Active
- Beds:
- 4
- Lot size:
- 0.16 Acres
- Year built:
- 2024
- Baths:
- 2.00
- MLS#:
- 1817221
- Subdivision:
- ARCADIA RIDGE
ADDITIONAL INFORMATION
The Apache plan features four bedrooms, two full bathrooms, and a combined family & dining space!
- Type:
- Single Family
- Sq.Ft.:
- 2,013
- Status:
- Active
- Beds:
- 3
- Lot size:
- 0.3 Acres
- Year built:
- 1984
- Baths:
- 2.00
- MLS#:
- 1817217
- Subdivision:
- COLLEGE PARK
ADDITIONAL INFORMATION
Location, upgrades, & space! Come take a look at this beautiful home located just minutes from UTSA, The Rim and La Cantera featuring an open and airy floorplan, tons of natural light, a huge living room with sky high ceilings and a wood burning fireplace, a well appointed eat in kitchen, a family room/den, a spacious primary bedroom with bathroom and ample closet space, 2 secondary bedrooms (one with a pocket door making it wheelchair friendly), a hall bathroom with an extended roll in shower, an office with a large closet (could be 4th bedroom), a gorgeous extended rear patio with and an additional Texas sized 20x20 garage all situated on a park like .30 acre homesite offering plenty of space for entertaining and relaxing!
- Type:
- Single Family
- Sq.Ft.:
- 2,367
- Status:
- Active
- Beds:
- 4
- Lot size:
- 0.13 Acres
- Year built:
- 2007
- Baths:
- 3.00
- MLS#:
- 1817215
- Subdivision:
- WORTHAM OAKS
ADDITIONAL INFORMATION
New Roof installed September 2024! Nestled on a cul-de-sac street & walking distance to one of TWO community pools, you will find 21838 Thunder Basin. This home offers 4bedrooms/2.5 baths, a spacious loft, & a private study w/ elegant french doors & built-in shelves. Hardwood floors grace the entry, study, & family room, creating a cohesive & elegant flow throughout the main level. The kitchen flows seamlessly into the family room, featuring granite counter tops & stainless steel appliances. The family room is centered around a charming stone fireplace, creating a warm and inviting space that is ideal for relaxation. Just off the eat-in kitchen, step outside to the covered patio equipped w/ a gas connection, perfect for an outdoor kitchen, along w/ an extended wooden deck & charming pergola. Upstairs is the primary suite featuring a walk-in closet & beautiful views of the Texas Hill Country. The en-suite primary bathroom offers a double vanity, a relaxing garden tub, & walk-in shower. The 4th bedroom is very spacious and could also function as a game room, craft room, or flex space.
- Type:
- Low-Rise
- Sq.Ft.:
- 1,345
- Status:
- Active
- Beds:
- 3
- Year built:
- 2007
- Baths:
- 3.00
- MLS#:
- 1817213
ADDITIONAL INFORMATION
A private gated community condo is located in the heart of the medical center. Open plan 3 bedrooms and 2.5 baths, great for families, roommates and if you are an investor, this is an incredible turnkey opportunity, short term rentals are ALLOWED!!! This condo has made about 30K from rental income yearly through Airbnb, VRBO and other mid-term rental platforms. The home boasts modern finishes. Primary bedroom is a relaxing retreat with a huge closet. Separate dining area and living area. Huge closets and much storage. Refrigerator, dishwasher, washer and dryer. Laminate wood flooring and 12 inch tile throughout. No carpeting. Perfect for medical professionals, military personnel, and or anyone looking to be close to shopping, businesses and all major highways access throughout San Antonio destinations! The condo is located at the first complex as you enter on the left. Parking space number 25 and extra spaces close by the back. This third floor offers all the comforts of home, consider the features of a third floor unit. Great exercise!! No noise or walking on the floor above so you'll experience complete solitude and quietness! Wonderful views with much natural light showing through the many windows! Make this exceptional condo your HOME!
- Type:
- Single Family
- Sq.Ft.:
- 2,552
- Status:
- Active
- Beds:
- 4
- Lot size:
- 0.12 Acres
- Year built:
- 2024
- Baths:
- 3.00
- MLS#:
- 1817208
- Subdivision:
- ARCADIA RIDGE
ADDITIONAL INFORMATION
The Seminole II presents four bedrooms with two-and a half bathrooms, a breakfast area & gameroom!
- Type:
- Single Family
- Sq.Ft.:
- 1,138
- Status:
- Active
- Beds:
- 3
- Lot size:
- 0.28 Acres
- Year built:
- 1985
- Baths:
- 2.00
- MLS#:
- 1817206
- Subdivision:
- HERITAGE FARM
ADDITIONAL INFORMATION
This 3-bedroom, 2-bath home is located on a quiet cul-de-sac, offering high ceilings and an HVAC system with a programmable thermostat for year-round comfort. The living room features a wood-burning fireplace and an alarm system for added security. The kitchen is equipped with a breakfast bar, dishwasher, stove/range, and solid countertops, providing a functional and stylish space. The primary bedroom has an ensuite with a shower/tub combo and a single vanity sink. Outside, the backyard offers a peaceful retreat with mature trees, a patio, privacy fence, storage shed, and energy-efficient solar panels. A 2-car garage comes with the property, ensuring plenty of space for parking and storage.
- Type:
- Single Family
- Sq.Ft.:
- 3,024
- Status:
- Active
- Beds:
- 4
- Lot size:
- 0.16 Acres
- Year built:
- 2001
- Baths:
- 3.00
- MLS#:
- 1817205
- Subdivision:
- SPRING VISTAS
ADDITIONAL INFORMATION
1 hr. showing notice required...Nestled in the highly desirable Spring Vistas subdivision, this spacious home features an open floorplan that seamlessly blends style and functionality. Fully equipped eat-in kitchen includes upgraded white cabinetry, stylish tile back-splash, quality appliances, and island. Refrigerator conveys. The generously sized family room, boasts a cozy fireplace with art niche, and is perfect for relaxing or entertaining. The fourth bedroom is downstairs and can easily be converted into a study/office. After a long day, retreat to the primary suite, includes a sitting area, ensuite with double vanity and separate tub & shower, and huge walk-in closet. Home has tons of storage space. Foundation work performed summer of 2021, includes a Lifetime Transferable Warranty. This home has endless possibilities, schedule your private tour today. Conveniently located near major highways (1604/151/410), Lackland AFB, Sea World, schools, shopping and entertainment. Exclusions: TV mounted in family room, mount will remain.

San Antonio Real Estate
The median home value in San Antonio, TX is $290,000. This is higher than the county median home value of $267,600. The national median home value is $338,100. The average price of homes sold in San Antonio, TX is $290,000. Approximately 47.86% of San Antonio homes are owned, compared to 43.64% rented, while 8.51% are vacant. San Antonio real estate listings include condos, townhomes, and single family homes for sale. Commercial properties are also available. If you see a property you’re interested in, contact a San Antonio real estate agent to arrange a tour today!
San Antonio, Texas has a population of 1,434,540. San Antonio is less family-centric than the surrounding county with 29.93% of the households containing married families with children. The county average for households married with children is 32.84%.
The median household income in San Antonio, Texas is $55,084. The median household income for the surrounding county is $62,169 compared to the national median of $69,021. The median age of people living in San Antonio is 33.9 years.
San Antonio Weather
The average high temperature in July is 94.2 degrees, with an average low temperature in January of 40.5 degrees. The average rainfall is approximately 32.8 inches per year, with 0.2 inches of snow per year.

