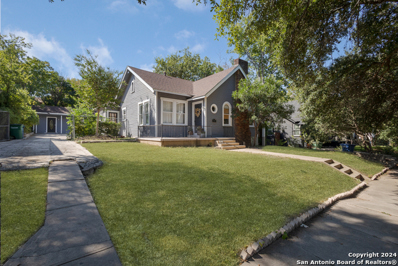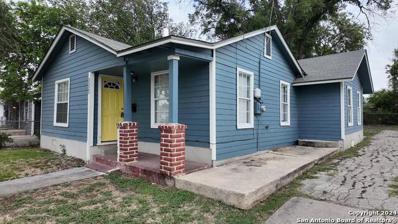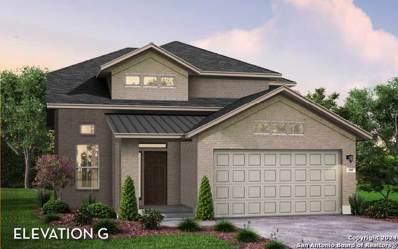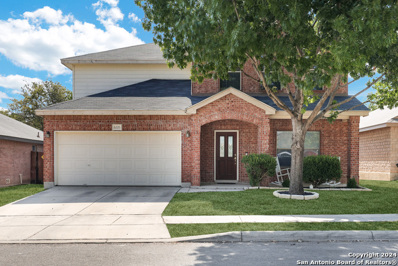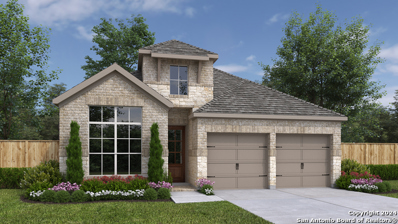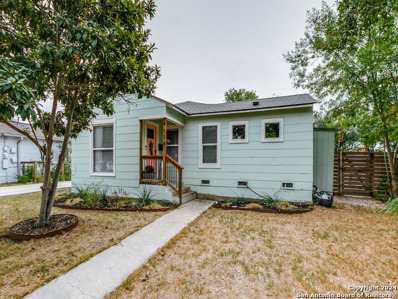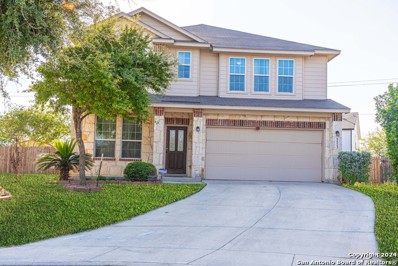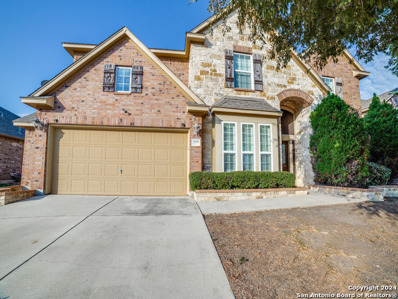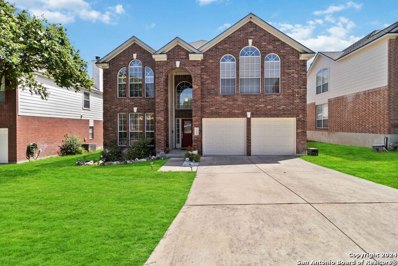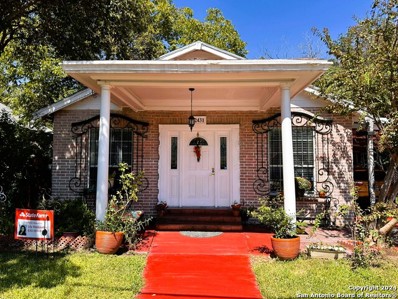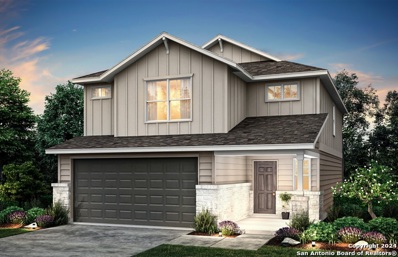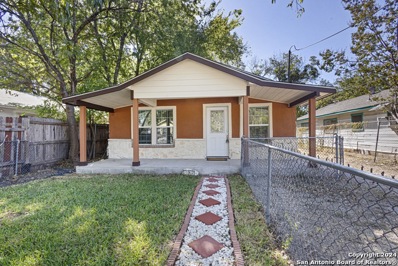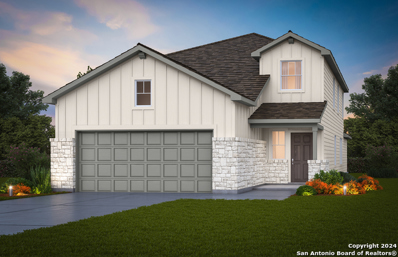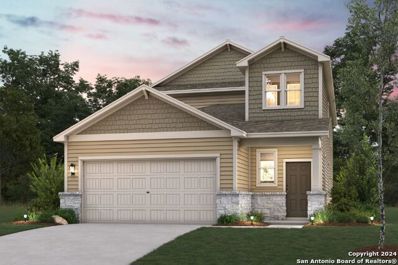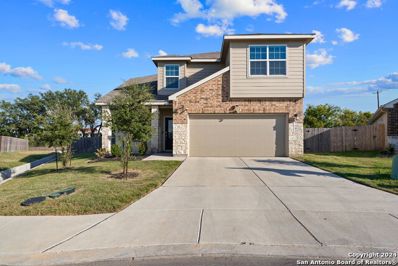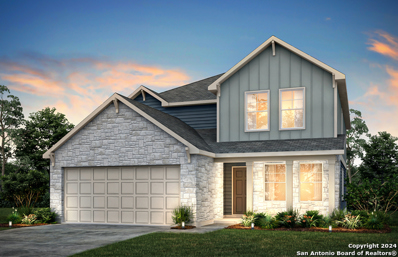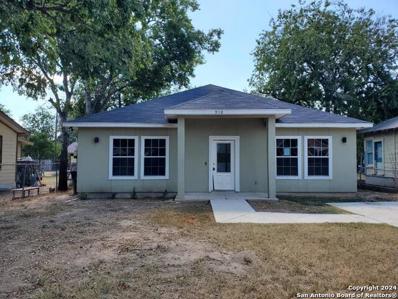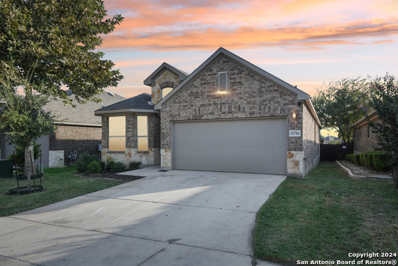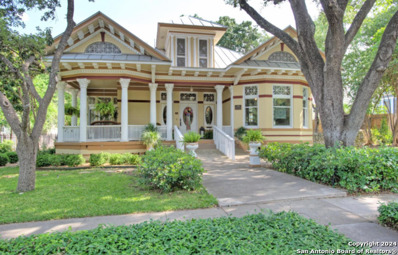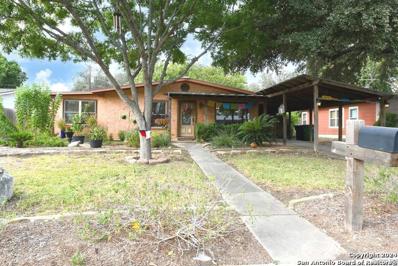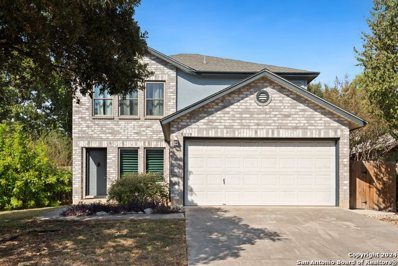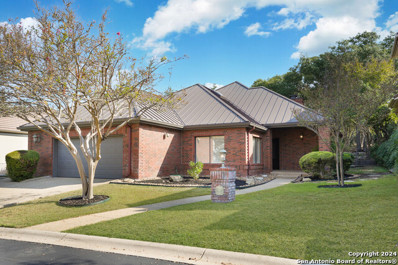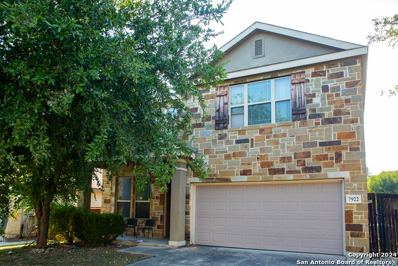San Antonio TX Homes for Sale
- Type:
- Single Family
- Sq.Ft.:
- 1,659
- Status:
- Active
- Beds:
- 3
- Lot size:
- 0.16 Acres
- Year built:
- 1927
- Baths:
- 2.00
- MLS#:
- 1817202
- Subdivision:
- ALTA VISTA
ADDITIONAL INFORMATION
Welcome to 414 W Rosewood! This charming 3-bedroom, 2-bath home in San Antonio's Alta Vista neighborhood is full of character. Step inside to discover stunning hardwood floors that add warmth and elegance to the living spaces. The kitchen features elegant granite countertops and a gas stove. In addition to the main house, this property boasts an additional studio apartment, ideal for guests, a home office, or potential rental income. The open floor plan and neutral color palette make this property easy to make it your own. Located in a vibrant community, this home provides a perfect blend of comfort and style. Don't miss out on this amazing opportunity!
$189,995
3323 W LAUREL San Antonio, TX 78228
- Type:
- Single Family
- Sq.Ft.:
- 1,072
- Status:
- Active
- Beds:
- 3
- Lot size:
- 0.15 Acres
- Year built:
- 1949
- Baths:
- 2.00
- MLS#:
- 1817201
- Subdivision:
- BLUERIDGE
ADDITIONAL INFORMATION
Seller is offering a $5,000.00 concession to buyers for closing cost. Discover modern comfort and style in this recently rehabbed 3 bed 2 bath home nestled on San Antonio's west side. Recently upgraded with a new roof and foundation, as well as new flooring and fresh paint throughout, this residence exudes freshness and structural reliability. The kitchen boast stainless steel appliances complemented by sleek granite countertops, blending functionality with contemporary elegance. Ideal for families or those seeking a turnkey property, that has been tastefully updated.
- Type:
- Single Family
- Sq.Ft.:
- 2,552
- Status:
- Active
- Beds:
- 4
- Lot size:
- 0.12 Acres
- Year built:
- 2024
- Baths:
- 3.00
- MLS#:
- 1817200
- Subdivision:
- ARCADIA RIDGE
ADDITIONAL INFORMATION
The Seminole II presents four bedrooms with two-and a half bathrooms, a breakfast area & gameroom!
- Type:
- Single Family
- Sq.Ft.:
- 1,984
- Status:
- Active
- Beds:
- 3
- Lot size:
- 0.12 Acres
- Year built:
- 2006
- Baths:
- 3.00
- MLS#:
- 1817193
- Subdivision:
- GRISSOM TRAILS
ADDITIONAL INFORMATION
Sellers offering $5K seller concessions towards rate buy down or closing costs. City living in a quaint and peaceful neighborhood is just a showing away! Just as you enter a serene community you are shortly greeted by this lovely two story home with mature trees. Seeking energy efficiency? Solar panels remain with this property! Enter this open floor plan haven to beautifully updated vinyl flooring throughout the lower floor. The two separate living areas combine sophisitcation with comfort for ultra flexibility when entertaining with a half bath on the main level for guests. The expansive kitchen has ample counterspace and includes stainless steel appliances. Enter the second floor from the staircase located near the front door to your flex space/game room/office area. This open area has endless possibilities and is easily versatile for any home design ideas. For peace of mind, all bedrooms are located on the second floor. The secondary bedrooms are just off the master bedroom and each includes a walk-in closet. Walk across the way and enter the owners retreat with updated vinyl flooring and an en suite bathroom with a double vanity that makes getting ready seamless. Natural light pours in throughout the home creating a picturesque backdrop for relaxation and contentment. Enjoy your coffee during the quiet mornings or unwind with crisp fall evenings on the front porch. Step out onto the covered patio in your backyard with an extended patio, pergola, and storage included. Ready to make this home yours? Come tour it today! **Sod virtually staged for listing pictures.**
- Type:
- Single Family
- Sq.Ft.:
- 2,079
- Status:
- Active
- Beds:
- 4
- Lot size:
- 0.14 Acres
- Year built:
- 2024
- Baths:
- 3.00
- MLS#:
- 1817189
- Subdivision:
- KALLISON RANCH
ADDITIONAL INFORMATION
Entry framed by home office with French door entry. Kitchen with center island and walk-in pantry. Dining area flows into the family room with a wall of windows. Private primary bedroom with wall of windows. French doors lead to dual vanities, garden tub, separate glass enclosed shower, and walk-in closet in the primary bath. Secondary bedrooms all offer a walk-in closet. Covered backyard patio and 5-zone sprinkler system. Utility room just off the two-car garage.
$419,000
114 New Haven San Antonio, TX 78209
- Type:
- Single Family
- Sq.Ft.:
- 1,313
- Status:
- Active
- Beds:
- 3
- Lot size:
- 0.15 Acres
- Year built:
- 1946
- Baths:
- 2.00
- MLS#:
- 1817188
- Subdivision:
- TERRELL HEIGHTS
ADDITIONAL INFORMATION
Beautiful Terrell Heights house is ready to be your home! This home was totally renovated in 2022! Lots of windows for abundant natural light. Kitchen features stainless steel appliances. Living room has trim on wall for visual interest. Primary bedroom features a corner fireplace for cozy nights, and doors open out on to a deck. Primary bath features separate frameless shower with rainhead shower head and dual sinks. Mature trees in yard. Separate detached one car garage as well as carport. Exclusions: pink curtains in bedroom and refrigerator
- Type:
- Single Family
- Sq.Ft.:
- 2,888
- Status:
- Active
- Beds:
- 4
- Lot size:
- 0.15 Acres
- Year built:
- 2013
- Baths:
- 4.00
- MLS#:
- 1817186
- Subdivision:
- BLUE ROCK SPRINGS
ADDITIONAL INFORMATION
Welcome to this charming two-story home located in the Blue Rocks Springs neighborhood! This home offers 2 Primary Suites, one on each floor of the home. Game room located upstairs with 2 addional spacious bedrooms makes this 2888 sq. ft home extra spacious. This home features a beautiful stone gas fireplace in the living room that creates a cozy focal point perfect for relaxing or entertaining. Oversized lot sits on 0.15 acres and comes with a shed for added extra storage. Home is ready for move in as it includes a refrigerator, washer and dryer. The neighborhood amenities include a walking trail, playground, basketball court and gazebo. Book your showing today for find out why 5523 Azurite Trail is perfect for you!
- Type:
- Single Family
- Sq.Ft.:
- 3,576
- Status:
- Active
- Beds:
- 5
- Lot size:
- 0.19 Acres
- Year built:
- 2010
- Baths:
- 4.00
- MLS#:
- 1817180
- Subdivision:
- ESTONIA
ADDITIONAL INFORMATION
Welcome home to this beautiful and spacious David Weekly home located in Estonia! Mature trees and curb appeal invite you into wood and tile flooring with a formal dining area and entry room. Walk ahead to your gorgeous living area with soaring ceilings, gas log fireplace open to the breakfast area and granite island kitchen, complete with stainless steel appliances, plenty of counter and cabinet space, gas cooking and breakfast bar. Tucked away is your more than ample primary suite with an ensuite primary bath and large walk in closet! Head upstairs to find a very spacious game or loft area and four more large bedrooms, two adjoined with a Jack and Jill bath and one with a type of half Jack and Jill bath making it more of a guest suite. Head back down and check out the back yard with a huge covered patio, outdoor grill and shed. The neighborhood enjoys amenities such as a pool and park located literally right across the street! Conveniently located near shopping, military bases and in the Northside ISD. Schedule your showing today and make this beauty yours!!
$530,000
1326 ARROW SPG San Antonio, TX 78258
- Type:
- Single Family
- Sq.Ft.:
- 3,140
- Status:
- Active
- Beds:
- 4
- Lot size:
- 0.15 Acres
- Year built:
- 1999
- Baths:
- 3.00
- MLS#:
- 1817174
- Subdivision:
- MOUNT ARROWHEAD
ADDITIONAL INFORMATION
Stunning 4-Bedroom Home for Lease in Mount Arrowhead Subdivision, Stone Oak. Welcome to this beautifully updated 4-bedroom, 2.5-bath home located in the highly sought-after Mount Arrowhead Subdivision in Stone Oak, San Antonio. Boasting 3,140 square feet of elegant living space, this home offers a perfect blend of modern updates and timeless charm. As you step inside, you'll be greeted by a spacious formal dining room that seamlessly leads to the open-concept living room and chef's kitchen. The living room is a cozy retreat, featuring a charming fireplace and abundant natural light from large windows. The recently updated kitchen is a chef's dream, equipped with modern appliances - refrigerator and washer & dryer are included, ample counter space, and a separate breakfast area perfect for casual dining. The main floor also includes a private home office, ideal for remote work or study, and a convenient half bath. The entire home features fresh paint, stylish wood flooring, and new lighting throughout-no carpet in sight! Upstairs, the primary suite is a luxurious oasis with a garden tub, a marble shower, a double vanity, and ample closet space. Three additional spacious bedrooms and a versatile game room offers plenty of space for everyone. Outside, the expansive backyard provides a private sanctuary for relaxation and outdoor activities. Don't miss the opportunity to lease this stunning home in a prime location, close to shopping and HEB, and within walking distance to the elementary school. Schedule a showing today!
- Type:
- Single Family
- Sq.Ft.:
- 1,168
- Status:
- Active
- Beds:
- 2
- Lot size:
- 0.14 Acres
- Year built:
- 1947
- Baths:
- 1.00
- MLS#:
- 1817167
- Subdivision:
- JEFFERSON HEIGHTS
ADDITIONAL INFORMATION
This charming 2-bedroom, 1-bath home is a perfect starter home. Initially built in 1936, the lovely bungalow has an updated interior. LED recessed lighting, Central air, heat, and more. The home still has plenty of room for the new homeowner to add their personal. You couldn't ask for a better location. Located inside 410, you can easily access everything this great city offers in less than 15 minutes. Just off Walters gives you easy access to Ft. Sam Houston, the Pearl, and under 200K. See it today
- Type:
- Single Family
- Sq.Ft.:
- 2,029
- Status:
- Active
- Beds:
- 4
- Lot size:
- 0.12 Acres
- Year built:
- 2024
- Baths:
- 3.00
- MLS#:
- 1817161
- Subdivision:
- CINCO LAKES
ADDITIONAL INFORMATION
*Available January 2025!* The two-story Coolidge design blends tradition with innovation. A central great room and adjacent formal dining room provide space to host dinner parties, and the first-floor guest suite with a full bath is a rare find for this square footage. The upstairs loft is perfect for movie and game nights.
- Type:
- Single Family
- Sq.Ft.:
- 784
- Status:
- Active
- Beds:
- 2
- Lot size:
- 0.14 Acres
- Year built:
- 1945
- Baths:
- 1.00
- MLS#:
- 1817158
- Subdivision:
- N/A
ADDITIONAL INFORMATION
Recently renovated charming 2BDR/1BTH home close to the heart of Downtown. Home has a beautiful TV and shelving system in Living room / Dining Area. Must see to appreciate the space and functionality.
- Type:
- Single Family
- Sq.Ft.:
- 2,218
- Status:
- Active
- Beds:
- 4
- Lot size:
- 0.15 Acres
- Year built:
- 2024
- Baths:
- 3.00
- MLS#:
- 1817157
- Subdivision:
- CINCO LAKES
ADDITIONAL INFORMATION
*Available January 2025!* A two-story foyer greets you as you enter the dual-level Fentress, and flows seamlessly through to the kitchen with island, cafe and expansive gathering room. Retreat to the private owner's suite on the first floor featuring an oversized walk-in closet. Three secondary bedrooms plus loft space provides plenty of space to relax and unwind and complete this home.
$358,275
12554 Spike Heights San Antonio, TX
- Type:
- Single Family
- Sq.Ft.:
- 2,511
- Status:
- Active
- Beds:
- 4
- Lot size:
- 0.11 Acres
- Year built:
- 2024
- Baths:
- 3.00
- MLS#:
- 1817156
- Subdivision:
- SPRING CREEK
ADDITIONAL INFORMATION
Step into modern design with the Riley floor plan! At the heart of the home is a spacious open-concept great room, which flows into a dining area and an impressive kitchen with a center island, a walk-in pantry, and access to a convenient mud room. The primary suite is also located on the main level, boasting a walk-in closet and a primary bath with dual vanities and a walk-in shower. There are three secondary bedrooms upstairs, each with a walk-in closet. A full bath, storage space, and a large loft round out the Riley. Additional home highlights and upgrades: 36" white soft-close kitchen cabinets, white quartz countertops and backsplash Luxury wood-look vinyl plank flooring in common areas, Stainless-steel appliance package Recessed lighting throughout home, Cultured marble countertops and modern rectangular sinks in bathrooms Game room, Landscape package with full sprinkler system, Garage door opener and two remotes Covered patio, Stone exterior, Exceptional included features, such as our Century Home Connect smart home package and more!
- Type:
- Single Family
- Sq.Ft.:
- 2,591
- Status:
- Active
- Beds:
- 5
- Lot size:
- 0.22 Acres
- Year built:
- 2020
- Baths:
- 4.00
- MLS#:
- 1817155
- Subdivision:
- WATERFORD PARK
ADDITIONAL INFORMATION
Discover this charming 5-bedroom, 3.5-bath home in Waterford Park, located on a cul-de-sac. The home offers an open floor plan and fantastic community amenities, including a pool, park, and playground. The first floor features a welcoming layout with a spacious kitchen equipped with a large island, gas stove, and breakfast bar-ideal for cooking and entertaining. The primary bedroom and laundry room are conveniently located on the main level for easy access. As well as a dedicated study for a home office setup Upstairs, you'll find a versatile game room perfect for family fun or relaxation. The home also includes a garage with a remote-controlled opener for added convenience. Enjoy the benefits of a vibrant community with access to great amenities, making this home the perfect blend of comfort and lifestyle.
- Type:
- Single Family
- Sq.Ft.:
- 2,260
- Status:
- Active
- Beds:
- 4
- Lot size:
- 0.14 Acres
- Year built:
- 2015
- Baths:
- 3.00
- MLS#:
- 1817151
- Subdivision:
- REDBIRD RANCH
ADDITIONAL INFORMATION
This charming 3-bedroom, 2.5-bath home in Redbird Ranch offers a perfect blend of comfort and style. The first floor features a spacious living room, a cozy kitchen with a breakfast nook, and a large dining area. The primary bedroom is conveniently located on the main floor, complete with its own spacious en-suite bath. A 2-car garage and laundry area round out the downstairs amenities. Upstairs, you'll find three carpeted bedrooms, providing comfort and privacy. The second floor also boasts a large loft, perfect for a game room or use as an additional living space. This home is is a perfect place to unwind with ample space to enjoy.
- Type:
- Single Family
- Sq.Ft.:
- 2,601
- Status:
- Active
- Beds:
- 4
- Lot size:
- 0.14 Acres
- Year built:
- 2024
- Baths:
- 3.00
- MLS#:
- 1817145
- Subdivision:
- CINCO LAKES
ADDITIONAL INFORMATION
*Available January 2025!* The dual level Mesilla plan addresses family needs for both privacy and socialization. A first-floor fourth bedroom can easily convert to a separate guest suite. A corner study is perfect for a home office or hobby room. Unwind in the upstairs owner's suite, then enjoy a relaxing evening in the nearby upstairs loft.
$242,000
918 KING AVE San Antonio, TX 78211
- Type:
- Single Family
- Sq.Ft.:
- 1,955
- Status:
- Active
- Beds:
- 3
- Lot size:
- 0.16 Acres
- Year built:
- 2019
- Baths:
- 2.00
- MLS#:
- 1817144
- Subdivision:
- KELLY
ADDITIONAL INFORMATION
Exclusive Agency Listing. All agents may advertise this property with exceptions of MLS and yard signs. HUD homes are sold "as is". HUD Case #514-212246. 3/2 with gated entry. Large kitchen with island, stainless steel appliances, and granite countertops. Great location conveniently located just minutes away from Lackland AFB and just 10 minutes from downtown attractions. No representation is made to information provided including taxes, sqft, schools, features, etc. Buyer must verify all information.
- Type:
- Single Family
- Sq.Ft.:
- 1,530
- Status:
- Active
- Beds:
- 4
- Lot size:
- 0.18 Acres
- Year built:
- 1977
- Baths:
- 2.00
- MLS#:
- 1817136
- Subdivision:
- VALLEY FORGE
ADDITIONAL INFORMATION
Welcome to this stunning single-story home! Step into the spacious open-concept living area, highlighted by a striking stone fireplace, perfect for cozy winter evenings. The kitchen features gas cooking, granite, sleek appliances and elegant white cabinetry. French doors off the living room open to a serene backyard oasis, complete with a covered patio. Gorgeous tile and laminate flooring flow throughout the home, adding to its move-in ready appeal. The bathrooms are beautifully finished with tile surrounds at the tub areas. This is truly a "Home Sweet Home!
- Type:
- Single Family
- Sq.Ft.:
- 2,403
- Status:
- Active
- Beds:
- 4
- Lot size:
- 0.11 Acres
- Year built:
- 2019
- Baths:
- 4.00
- MLS#:
- 1817135
- Subdivision:
- BRICEWOOD
ADDITIONAL INFORMATION
Welcome to this beautifully crafted 1.5-story custom home, nestled in the well-established community of Bricewood. Boasting 4 bedrooms and 3.5 bathrooms, this 2,400-square-foot residence offers a perfect combination of modern design and comfort. As you enter, the open-concept floor plan immediately draws you in, creating a welcoming and airy atmosphere. The main level features a luxurious main suite, with a spacious ensuite bathroom and a large walk-in closet with custom built-ins, providing ample storage and convenience. Moving upstairs, you'll find a versatile game room that presents endless possibilities for relaxation, entertainment, or even a home office. Every detail of this home has been thoughtfully upgraded to create a modern and inviting space. From the eye-catching decorative walls in the living room to the fully renovated kitchen, no corner has been overlooked. The kitchen shines with brand-new, high-quality cabinets, countertops, and hardware, offering a stylish and functional space for meal prep and gatherings. Throughout the home, contemporary fixtures and hardware add a touch of elegance, further enhancing its appeal. A built-in electric fireplace provides a cozy focal point in the living area, perfect for quiet evenings at home. Wine enthusiasts will appreciate the built-in wine cooler bar, adding an extra layer of luxury and convenience. Outside, the spacious backyard and nearby community park offer ample opportunities for outdoor activities. The park is just a short walk away and features basketball courts, playgrounds, and scenic walking trails, ideal for both recreation and relaxation. Additionally, this home is conveniently located just minutes from local schools, shops, restaurants, and grocery stores, making it easy to access all the amenities you need. If you're looking for a custom-designed home without the hassle of waiting for new construction, this meticulously maintained property is the perfect choice. With close to $45,000 in upgrades already invested, you can move right in and enjoy modern elegance from day one. Whether you're hosting family or friend gatherings, relaxing in your game room, or simply enjoying the thoughtful touches throughout, this home is sure to impress. Its prime location near community amenities and major conveniences makes it a great option for families and individuals alike. Schedule a viewing today and experience firsthand the inviting atmosphere, premium upgrades, and thoughtful design of this exceptional home in Bricewood. Don't miss the opportunity to make this stunning property your own and start creating lasting memories in a place designed for both comfort and style.
$1,100,000
124 W WOODLAWN AVE San Antonio, TX 78212
- Type:
- Single Family
- Sq.Ft.:
- 4,064
- Status:
- Active
- Beds:
- 6
- Lot size:
- 0.32 Acres
- Year built:
- 1907
- Baths:
- 7.00
- MLS#:
- 1817122
- Subdivision:
- MONTE VISTA
ADDITIONAL INFORMATION
See Facebook 1908 Ayres Inn--Historic Monte Vista Step into timeless elegance with this renowned architect Atlee Ayres-designed Neoclassic masterpiece, nestled on a spacious, approx. 1/3-acre lot in the coveted Monte Vista Historic District. This exceptional property boasts secure parking for at least 8 cars, exquisite architectural details both inside and out, including hardwood and travertine marble flooring, stained glass windows, chandeliers, soaring high ceilings adorned with intricate moldings, and classic Corinthian columns with elegant corbels. This turn of the century home once operated as the 1908 Ayres Inn and features 5 beautifully appointed bedrooms (all ensuite) and 5 1/2 luxurious bathrooms. Detached carriage house/studio with closet and full bath could be used as 6th bedroom, studio, office space or hobby area. You will love the spaciousness of this home with the updated kitchen, parlor/family room, bright breakfast/sunroom, and elegant living and dining rooms all on the main level. The second level features 2 additional ensuite bedrooms with plenty of room for office space, a cedar closet and tons of walk-in attic space in addition to a secret room off one of the bedrooms. A finished basement adds versatility to the home. The multiple ensuite bedroom floor plan allows for primary bedroom to be on main level if desired. Embrace the sophistication of this rare find and make it your forever home in one of the city's most beloved historic neighborhoods. NOTE: SOME PHOTOS WERE NOT RECENTLY TAKEN.
$278,000
250 EASTLEY DR San Antonio, TX 78217
- Type:
- Single Family
- Sq.Ft.:
- 1,374
- Status:
- Active
- Beds:
- 3
- Lot size:
- 0.17 Acres
- Year built:
- 1956
- Baths:
- 2.00
- MLS#:
- 1817106
- Subdivision:
- NORTHEAST PARK
ADDITIONAL INFORMATION
WELCOME HOME to this UBER CUTE, charming 1956 built home, offering the perfect blend of Vintage Charm and Modern Comfort! Step inside to find original Hardwood floors, an open, spacious Living/Dining area - perfect for entertaining! The unique kitchen has sooo many custom cabinets and pull outs ... a true Chef's dream!! Jackpot for first time buyers; washer, dryer, one year old Samsung French door refrigerator and jacuzzi convey and the home features a 28 guage metal roof and updated HVAC. The homes TRUE GEM is the Primary Suite - Tons of Custom closet space and a Spa like Shower - yes, a Party Shower ... Ooh La La!!! An Adjoining office with it's own private entrance is perfect for a private business or simply enjoying some quiet time! The secondary bedrooms would be perfect for guests, a Nursery or a Workout room! NOW ...Step outside to a serene backyard oasis!! Lush greenery, mature trees, and a variety of plants create a peaceful and private atmosphere! Relax in the party size jacuzzi or enjoy a quiet moment on one of the several seating areas! Wait till you see the oversized Shop/Storage that has the potential to be a great Casita! Convenient location is super close to the Airport, N Star Mall, great dining and a short ride to all the Downtown action! Schedule your showing today!!
- Type:
- Single Family
- Sq.Ft.:
- 1,698
- Status:
- Active
- Beds:
- 3
- Lot size:
- 0.14 Acres
- Year built:
- 1996
- Baths:
- 3.00
- MLS#:
- 1816732
- Subdivision:
- NORTHWEST CROSSING
ADDITIONAL INFORMATION
Discover this charming gem in Northwest Crossing, offering a comfortable and welcoming living space. This 3-bedroom, 2.5-bath, two-story home features an inviting living and dining combo, perfect for gatherings. The island kitchen, including stainless steel appliances, opens to the backyard, making it easy to enjoy indoor-outdoor living. Upstairs, all bedrooms provide a peaceful retreat. The primary suite includes a full bath with a walk-in shower, adding a touch of convenience and privacy. Step outside to a beautifully landscaped backyard featuring both a covered and open patio, a sparkling swimming pool, and a privacy fence for your own oasis. Enjoy the array of community amenities, including a swimming pool, clubhouse, sports courts, and playground, providing something for everyone. Located near Loop 1604, this home is just minutes from shopping, parks, and more, making it a fantastic place to call home. Book your personal tour today!
$649,900
3 AMBER GLN San Antonio, TX 78257
- Type:
- Single Family
- Sq.Ft.:
- 2,243
- Status:
- Active
- Beds:
- 3
- Lot size:
- 0.18 Acres
- Year built:
- 1987
- Baths:
- 2.00
- MLS#:
- 1817127
- Subdivision:
- THE DOMINION
ADDITIONAL INFORMATION
Discover elegance and comfort in this stunning home located in The Dominion, The Cottages. This beautiful 1 story residence features three bedrooms, two bathrooms, and a roomy two-car garage. Step inside to find luxurious hardwood and Cantera marble flooring. The Family room with a cozy brick fireplace (w/gas starter), and finished with soaring wood ceilings and French doors to patio. The formal living and dining areas provide an elegant space for entertaining. Step outside to a stone patio, prefect for relaxing and enjoying the outdoors. With a standing seam metal roof and mature trees, this home is not just a place to live, but a lifestyle. Plus, it's close to the Koi Pond and park! Other amenities include Plantation shutters, stainless steel appliances, warming oven, crown molding and granite countertops. Don't miss this gem?
- Type:
- Single Family
- Sq.Ft.:
- 2,420
- Status:
- Active
- Beds:
- 5
- Lot size:
- 0.14 Acres
- Year built:
- 2012
- Baths:
- 4.00
- MLS#:
- 1817118
- Subdivision:
- STILLWATER RANCH
ADDITIONAL INFORMATION
Opportunity knocks. Price reflects maintenance and clean-up needed. Seller is motivated to sell. Lots of potential.

San Antonio Real Estate
The median home value in San Antonio, TX is $290,000. This is higher than the county median home value of $267,600. The national median home value is $338,100. The average price of homes sold in San Antonio, TX is $290,000. Approximately 47.86% of San Antonio homes are owned, compared to 43.64% rented, while 8.51% are vacant. San Antonio real estate listings include condos, townhomes, and single family homes for sale. Commercial properties are also available. If you see a property you’re interested in, contact a San Antonio real estate agent to arrange a tour today!
San Antonio, Texas has a population of 1,434,540. San Antonio is less family-centric than the surrounding county with 29.93% of the households containing married families with children. The county average for households married with children is 32.84%.
The median household income in San Antonio, Texas is $55,084. The median household income for the surrounding county is $62,169 compared to the national median of $69,021. The median age of people living in San Antonio is 33.9 years.
San Antonio Weather
The average high temperature in July is 94.2 degrees, with an average low temperature in January of 40.5 degrees. The average rainfall is approximately 32.8 inches per year, with 0.2 inches of snow per year.
