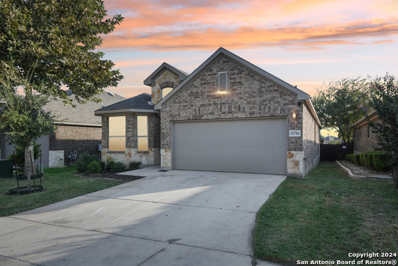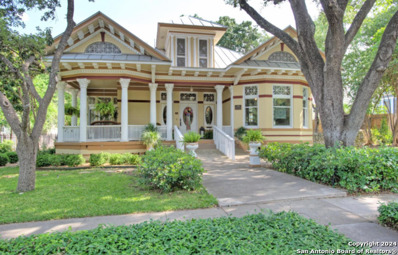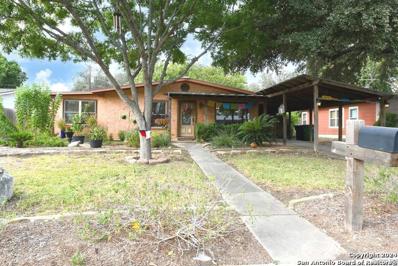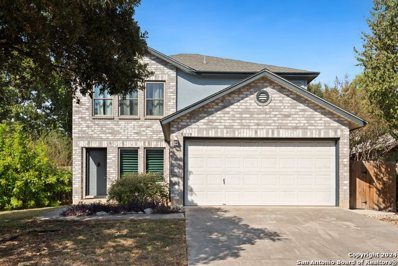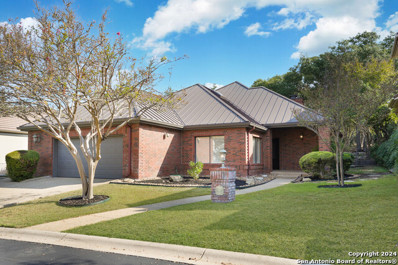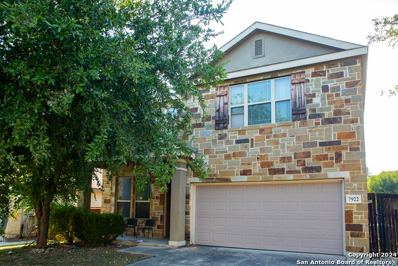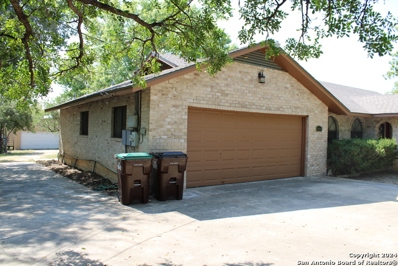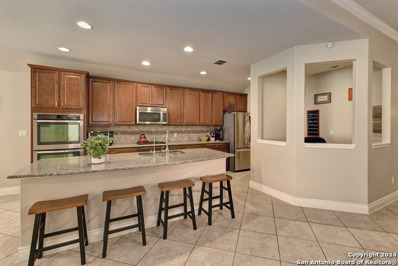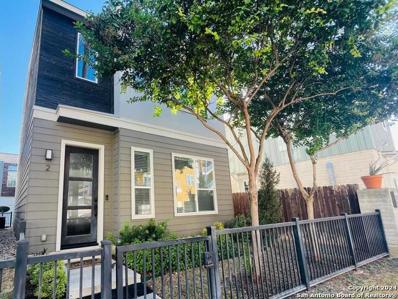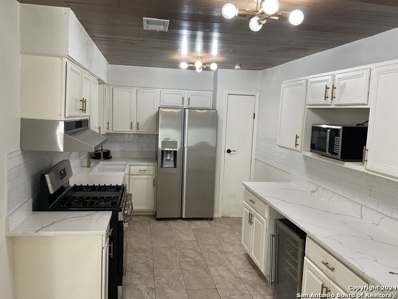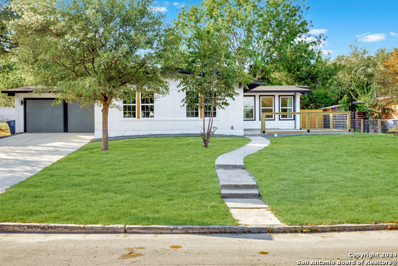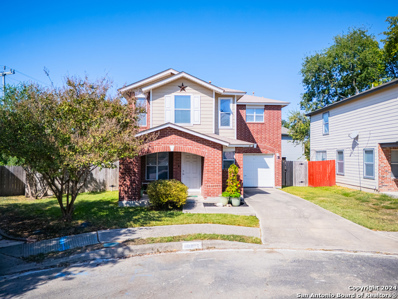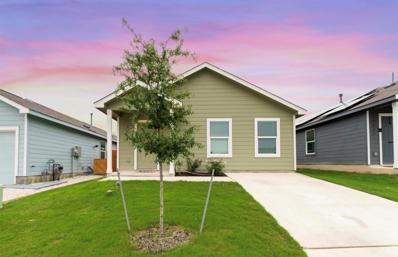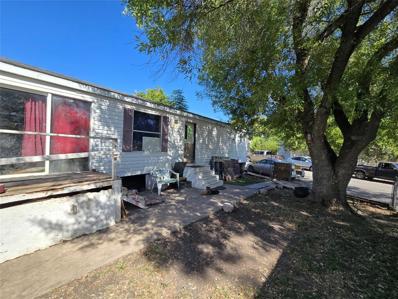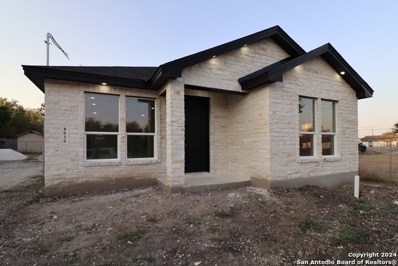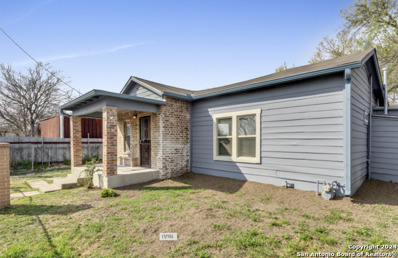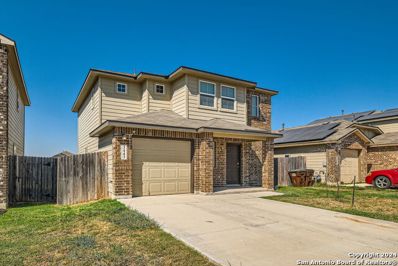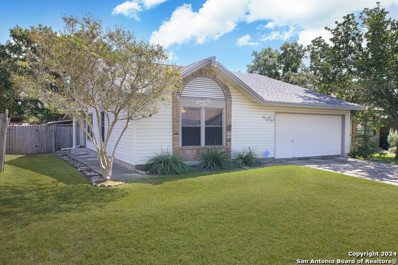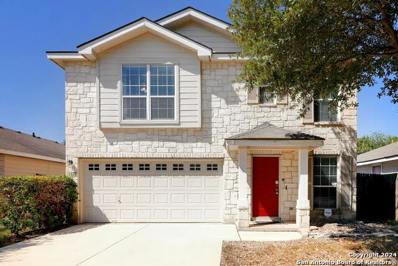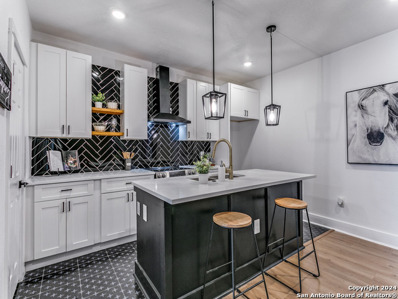San Antonio TX Homes for Sale
- Type:
- Single Family
- Sq.Ft.:
- 1,530
- Status:
- Active
- Beds:
- 4
- Lot size:
- 0.18 Acres
- Year built:
- 1977
- Baths:
- 2.00
- MLS#:
- 1817136
- Subdivision:
- VALLEY FORGE
ADDITIONAL INFORMATION
Welcome to this stunning single-story home! Step into the spacious open-concept living area, highlighted by a striking stone fireplace, perfect for cozy winter evenings. The kitchen features gas cooking, granite, sleek appliances and elegant white cabinetry. French doors off the living room open to a serene backyard oasis, complete with a covered patio. Gorgeous tile and laminate flooring flow throughout the home, adding to its move-in ready appeal. The bathrooms are beautifully finished with tile surrounds at the tub areas. This is truly a "Home Sweet Home!
- Type:
- Single Family
- Sq.Ft.:
- 2,403
- Status:
- Active
- Beds:
- 4
- Lot size:
- 0.11 Acres
- Year built:
- 2019
- Baths:
- 4.00
- MLS#:
- 1817135
- Subdivision:
- BRICEWOOD
ADDITIONAL INFORMATION
Welcome to this beautifully crafted 1.5-story custom home, nestled in the well-established community of Bricewood. Boasting 4 bedrooms and 3.5 bathrooms, this 2,400-square-foot residence offers a perfect combination of modern design and comfort. As you enter, the open-concept floor plan immediately draws you in, creating a welcoming and airy atmosphere. The main level features a luxurious main suite, with a spacious ensuite bathroom and a large walk-in closet with custom built-ins, providing ample storage and convenience. Moving upstairs, you'll find a versatile game room that presents endless possibilities for relaxation, entertainment, or even a home office. Every detail of this home has been thoughtfully upgraded to create a modern and inviting space. From the eye-catching decorative walls in the living room to the fully renovated kitchen, no corner has been overlooked. The kitchen shines with brand-new, high-quality cabinets, countertops, and hardware, offering a stylish and functional space for meal prep and gatherings. Throughout the home, contemporary fixtures and hardware add a touch of elegance, further enhancing its appeal. A built-in electric fireplace provides a cozy focal point in the living area, perfect for quiet evenings at home. Wine enthusiasts will appreciate the built-in wine cooler bar, adding an extra layer of luxury and convenience. Outside, the spacious backyard and nearby community park offer ample opportunities for outdoor activities. The park is just a short walk away and features basketball courts, playgrounds, and scenic walking trails, ideal for both recreation and relaxation. Additionally, this home is conveniently located just minutes from local schools, shops, restaurants, and grocery stores, making it easy to access all the amenities you need. If you're looking for a custom-designed home without the hassle of waiting for new construction, this meticulously maintained property is the perfect choice. With close to $45,000 in upgrades already invested, you can move right in and enjoy modern elegance from day one. Whether you're hosting family or friend gatherings, relaxing in your game room, or simply enjoying the thoughtful touches throughout, this home is sure to impress. Its prime location near community amenities and major conveniences makes it a great option for families and individuals alike. Schedule a viewing today and experience firsthand the inviting atmosphere, premium upgrades, and thoughtful design of this exceptional home in Bricewood. Don't miss the opportunity to make this stunning property your own and start creating lasting memories in a place designed for both comfort and style.
$1,100,000
124 W WOODLAWN AVE San Antonio, TX 78212
- Type:
- Single Family
- Sq.Ft.:
- 4,064
- Status:
- Active
- Beds:
- 6
- Lot size:
- 0.32 Acres
- Year built:
- 1907
- Baths:
- 7.00
- MLS#:
- 1817122
- Subdivision:
- MONTE VISTA
ADDITIONAL INFORMATION
See Facebook 1908 Ayres Inn--Historic Monte Vista Step into timeless elegance with this renowned architect Atlee Ayres-designed Neoclassic masterpiece, nestled on a spacious, approx. 1/3-acre lot in the coveted Monte Vista Historic District. This exceptional property boasts secure parking for at least 8 cars, exquisite architectural details both inside and out, including hardwood and travertine marble flooring, stained glass windows, chandeliers, soaring high ceilings adorned with intricate moldings, and classic Corinthian columns with elegant corbels. This turn of the century home once operated as the 1908 Ayres Inn and features 5 beautifully appointed bedrooms (all ensuite) and 5 1/2 luxurious bathrooms. Detached carriage house/studio with closet and full bath could be used as 6th bedroom, studio, office space or hobby area. You will love the spaciousness of this home with the updated kitchen, parlor/family room, bright breakfast/sunroom, and elegant living and dining rooms all on the main level. The second level features 2 additional ensuite bedrooms with plenty of room for office space, a cedar closet and tons of walk-in attic space in addition to a secret room off one of the bedrooms. A finished basement adds versatility to the home. The multiple ensuite bedroom floor plan allows for primary bedroom to be on main level if desired. Embrace the sophistication of this rare find and make it your forever home in one of the city's most beloved historic neighborhoods. NOTE: SOME PHOTOS WERE NOT RECENTLY TAKEN.
$278,000
250 EASTLEY DR San Antonio, TX 78217
- Type:
- Single Family
- Sq.Ft.:
- 1,374
- Status:
- Active
- Beds:
- 3
- Lot size:
- 0.17 Acres
- Year built:
- 1956
- Baths:
- 2.00
- MLS#:
- 1817106
- Subdivision:
- NORTHEAST PARK
ADDITIONAL INFORMATION
WELCOME HOME to this UBER CUTE, charming 1956 built home, offering the perfect blend of Vintage Charm and Modern Comfort! Step inside to find original Hardwood floors, an open, spacious Living/Dining area - perfect for entertaining! The unique kitchen has sooo many custom cabinets and pull outs ... a true Chef's dream!! Jackpot for first time buyers; washer, dryer, one year old Samsung French door refrigerator and jacuzzi convey and the home features a 28 guage metal roof and updated HVAC. The homes TRUE GEM is the Primary Suite - Tons of Custom closet space and a Spa like Shower - yes, a Party Shower ... Ooh La La!!! An Adjoining office with it's own private entrance is perfect for a private business or simply enjoying some quiet time! The secondary bedrooms would be perfect for guests, a Nursery or a Workout room! NOW ...Step outside to a serene backyard oasis!! Lush greenery, mature trees, and a variety of plants create a peaceful and private atmosphere! Relax in the party size jacuzzi or enjoy a quiet moment on one of the several seating areas! Wait till you see the oversized Shop/Storage that has the potential to be a great Casita! Convenient location is super close to the Airport, N Star Mall, great dining and a short ride to all the Downtown action! Schedule your showing today!!
- Type:
- Single Family
- Sq.Ft.:
- 1,698
- Status:
- Active
- Beds:
- 3
- Lot size:
- 0.14 Acres
- Year built:
- 1996
- Baths:
- 3.00
- MLS#:
- 1816732
- Subdivision:
- NORTHWEST CROSSING
ADDITIONAL INFORMATION
Discover this charming gem in Northwest Crossing, offering a comfortable and welcoming living space. This 3-bedroom, 2.5-bath, two-story home features an inviting living and dining combo, perfect for gatherings. The island kitchen, including stainless steel appliances, opens to the backyard, making it easy to enjoy indoor-outdoor living. Upstairs, all bedrooms provide a peaceful retreat. The primary suite includes a full bath with a walk-in shower, adding a touch of convenience and privacy. Step outside to a beautifully landscaped backyard featuring both a covered and open patio, a sparkling swimming pool, and a privacy fence for your own oasis. Enjoy the array of community amenities, including a swimming pool, clubhouse, sports courts, and playground, providing something for everyone. Located near Loop 1604, this home is just minutes from shopping, parks, and more, making it a fantastic place to call home. Book your personal tour today!
$649,900
3 AMBER GLN San Antonio, TX 78257
- Type:
- Single Family
- Sq.Ft.:
- 2,243
- Status:
- Active
- Beds:
- 3
- Lot size:
- 0.18 Acres
- Year built:
- 1987
- Baths:
- 2.00
- MLS#:
- 1817127
- Subdivision:
- THE DOMINION
ADDITIONAL INFORMATION
Discover elegance and comfort in this stunning home located in The Dominion, The Cottages. This beautiful 1 story residence features three bedrooms, two bathrooms, and a roomy two-car garage. Step inside to find luxurious hardwood and Cantera marble flooring. The Family room with a cozy brick fireplace (w/gas starter), and finished with soaring wood ceilings and French doors to patio. The formal living and dining areas provide an elegant space for entertaining. Step outside to a stone patio, prefect for relaxing and enjoying the outdoors. With a standing seam metal roof and mature trees, this home is not just a place to live, but a lifestyle. Plus, it's close to the Koi Pond and park! Other amenities include Plantation shutters, stainless steel appliances, warming oven, crown molding and granite countertops. Don't miss this gem?
- Type:
- Single Family
- Sq.Ft.:
- 2,420
- Status:
- Active
- Beds:
- 5
- Lot size:
- 0.14 Acres
- Year built:
- 2012
- Baths:
- 4.00
- MLS#:
- 1817118
- Subdivision:
- STILLWATER RANCH
ADDITIONAL INFORMATION
Opportunity knocks. Price reflects maintenance and clean-up needed. Seller is motivated to sell. Lots of potential.
- Type:
- Single Family
- Sq.Ft.:
- 2,504
- Status:
- Active
- Beds:
- 4
- Lot size:
- 2.45 Acres
- Year built:
- 1988
- Baths:
- 3.00
- MLS#:
- 1817110
- Subdivision:
- ROLLING OAKS ESTATES
ADDITIONAL INFORMATION
This beautifully custom-built, 2502 s.f., single-story home offers 4 bedrooms (the 4th bedroom is ideal as an office with built-in shelving), 2.5 baths, and is set on 2.45 private acres of tranquil land. Featuring a freshly painted open floor plan, high ceilings, wood flooring, and large windows throughout which provides an abundance of natural light and beautiful views of nature. The spacious living areas include a formal living room, formal dining and a family room adorned with fireplace, wooden ceiling beams and glass sliding doors that lead to a large, covered patio overlooking the inground pool...perfect for outdoor entertaining. The kitchen is equipped with custom cabinets, spacious granite counter space and updated appliances. A true chef's dream! An oversized primary suite opens to the back patio and boasts an expansive en-suite bathroom with a garden tub, walk-in shower, and electric window shades. Additional features include a grand entrance with a circular drive, an automated iron-gate, fully fenced property, a separate storage/pool house, and an oversized two-car garage. The property is located in an established, secluded neighborhood with a voluntary HOA. Enjoy peaceful living with all the modern comforts, including an abundance of storage, and beautiful, serene surroundings. This, original owners, home is perfect for those seeking custom living, privacy, and nature views in a serene environment.
- Type:
- Single Family
- Sq.Ft.:
- 2,800
- Status:
- Active
- Beds:
- 4
- Lot size:
- 0.76 Acres
- Year built:
- 1980
- Baths:
- 3.00
- MLS#:
- 1817107
- Subdivision:
- COOLCREST
ADDITIONAL INFORMATION
This beautiful 4-bedroom traditional style home is truly unique. NO HOA!!! It's located on a .76 Acre lot with perimeter fencing and a large side-entry oversized garage w/electric gate. Relax on your covered back porch deck! The oversized 2-car garage includes a separate workshop or storage area, providing ample space for all your needs. Conveniently located near major highways such as 1604 and Hwy 90, with quick access to popular attractions like SeaWorld, this home offers a prime location without the burden of an HOA. Schedule your viewing today. It won't last long.
- Type:
- Single Family
- Sq.Ft.:
- 2,866
- Status:
- Active
- Beds:
- 4
- Lot size:
- 0.17 Acres
- Year built:
- 2013
- Baths:
- 3.00
- MLS#:
- 1817105
- Subdivision:
- Alamo Ranch
ADDITIONAL INFORMATION
Are you looking for a one story home, but a half story that houses a bonus room to be whatever you choose, be it media, workout, playroom, gameroom, etc.? This home also benefits from being on a street that ends in a cul de sac, with no neighbors behind you, mature trees, private back patio so enjoy yourself out front or out back. Step inside to an open floorplan with lots of natural light, formal dining area, but also space to eat at the island and a large breakfast nook that faces the private back yard. Don't forget the built in desk, office area, perfect for working at home or a homework center. Four bedrooms are all downstairs and the primary is split from the secondary bedrooms. The primary shower is something to see, easy to access, clean and have plenty of room, great for the furry pets that need a wash as well, why not? The family room is in the center of it all, with lots of space to relax or entertain. Extend your dinner parties to a large covered patio, a nice flat yard with a tall fence for privacy and a storage shed. A dropzone as you head in or out to the garage adds to all the conveniences this home has to offer. What a smart floorplan!
$529,000
430 Clay St #2 San Antonio, TX 78204
- Type:
- Single Family
- Sq.Ft.:
- 1,456
- Status:
- Active
- Beds:
- 3
- Lot size:
- 0.04 Acres
- Year built:
- 2018
- Baths:
- 3.00
- MLS#:
- 1817097
- Subdivision:
- CLAY STREET HOMES CONDOMINIUMS
ADDITIONAL INFORMATION
Welcome to Southtown living! A block away from the Riverwalk in the vibrant Blue Star & King William areas of Southtown. Conveniently located near H-E-B, Riverwalk, Mission Reach, Blue Star Arts, art galleries, breweries, restaurants, coffee shops, upscale bars and minutes to highway access. Imagine living your downtown dreams in this space with tons of natural light. Open layout in the main living space, kitchen, dining and half bath on main floor. Kitchen features stainless appliances with gas cooking, a large quartz kitchen island and quartz countertops. The primary suite has a massive walk in closet, dual vanities and a powder room. All wood floors throughout and tile in the bathrooms. TWO CAR GARAGE PARKING! Tankless water heater. This property has a city short-term rental permit and Airbnb permit!
- Type:
- Single Family
- Sq.Ft.:
- 1,785
- Status:
- Active
- Beds:
- 3
- Lot size:
- 0.15 Acres
- Year built:
- 1973
- Baths:
- 2.00
- MLS#:
- 1817102
- Subdivision:
- THE HILLS
ADDITIONAL INFORMATION
Open House:
Saturday, 11/16 5:00-8:00PM
- Type:
- Single Family
- Sq.Ft.:
- 1,534
- Status:
- Active
- Beds:
- 3
- Lot size:
- 0.29 Acres
- Year built:
- 1957
- Baths:
- 2.00
- MLS#:
- 1817099
- Subdivision:
- OAK HILLS
ADDITIONAL INFORMATION
**Open House 11/9 @ 2-4PM & 11/10 @ 1-4PM** Situated in the highly desirable Oak Hill Subdivision, this upgraded mid-century ranch-style residence combines charm with convenience in an excellent location. The property boasts a brand-new roof, a freshly painted exterior, and original pine wood floors enhanced by new ceramic tile. The fully renovated kitchen showcases shaker cabinets, quartz countertops, a gas stove, and a stylish subway tile backsplash-perfect for contemporary living. With improvements such as a new HVAC system, fresh insulation, and a power-washed driveway, this home is ready to welcome you. It is ideal for those seeking both elegance and functionality in a coveted neighborhood! Scheduled your tour Today!
$232,500
8003 BRAES RUN San Antonio, TX 78254
- Type:
- Single Family
- Sq.Ft.:
- 1,343
- Status:
- Active
- Beds:
- 3
- Lot size:
- 0.09 Acres
- Year built:
- 2003
- Baths:
- 3.00
- MLS#:
- 1817098
- Subdivision:
- BRIDGEWOOD
ADDITIONAL INFORMATION
Welcome to 8003 Braes Run, a charming single-family home located in the peaceful Bridgewood subdivision of San Antonio. Situated at the end of a quiet cul-de-sac, this home offers modern updates, comfort, and convenience, all at an attractive price point. Step inside and be greeted by a bright and welcoming living space. The open-concept design provides a seamless flow from room to room, making it perfect for both everyday living and entertaining guests. The adjacent kitchen features durable ceramic tile flooring and a clean, functional layout, ideal for all your culinary adventures. With easy access to the dining and living areas, it serves as the perfect hub of the home. On the first floor, you'll also find a beautifully renovated half-bathroom, updated in June 2021 with a new vanity, modern flooring, and a sleek toilet-a practical and stylish addition. The laundry room is conveniently located downstairs, with direct access to your single-car garage, adding ease and efficiency to your daily routines. As we head upstairs, you'll find all three bedrooms, each offering a cozy and private retreat. The large master bedroom is a standout, with plenty of room to unwind. The en-suite master bath enhances the space, offering privacy and convenience. Two additional bedrooms, with updated carpeting installed in September 2024, complete the second floor. These versatile rooms are filled with natural light and ready for whatever you envision-a home office, guest room, or creative space. Step outside into the fenced backyard, a private and cozy spot perfect for outdoor dining, gardening, or simply relaxing in the fresh air. As a resident of the Bridgewood subdivision, you'll also have access to the community center, which includes a swimming pool and playground-perfect for enjoying sunny Texas days. Residents of this home will be part of the Northside Independent School District, a well-regarded district offering a variety of programs and resources to support student success. It's known for its commitment to providing quality education and fostering a welcoming environment for all. 8003 Braes Run is centrally located near a variety of shopping centers, including Walmart, Target, HEB, and The Home Depot, along with numerous local eateries. Everything you need is just minutes away. With recent updates like a new HVAC system installed in July 2024, a roof replacement in 2017, this home represents incredible value in a desirable location.
$220,500
7227 Plow Run San Antonio, TX 78252
- Type:
- Single Family
- Sq.Ft.:
- 1,450
- Status:
- Active
- Beds:
- 3
- Lot size:
- 0.08 Acres
- Year built:
- 2022
- Baths:
- 2.00
- MLS#:
- 9502822
- Subdivision:
- Silos Sub Un 9a Cb 5752
ADDITIONAL INFORMATION
Immaculate single story home in popular Silos subdivision! 2022 build! Upgrades include freshly painted interior, new blinds, luxury vinyl plank flooring throughout- NO CARPET! Plus ceiling fans in every room, Rinnai tankless hot water heater & new privacy fence & gate! Three spacious bedrooms & 2 full bathrooms. Awesome neighborhood amenities! Medina Valley High School! Modern open floor plan, pristine kitchen with stainless steel appliances & granite counters. Spotless & very well cared for. Dedicated laundry room. Spacious backyard set up for entertaining! Gazebo will convey. Just blocks from the new Elementary School opening Fall 2024! This will sell quickly! Schedule your showing today and experience the epitome of modern living!
- Type:
- Single Family
- Sq.Ft.:
- 1,222
- Status:
- Active
- Beds:
- 3
- Lot size:
- 0.21 Acres
- Year built:
- 1958
- Baths:
- 1.00
- MLS#:
- 97145833
- Subdivision:
- Skyline Park Un 2a Bl 12236
ADDITIONAL INFORMATION
Beautiful property located in the Skyline Park Subdivision. This home features 3 bedrooms and 1 full bathrooms. Great investment opportunity.
- Type:
- Single Family
- Sq.Ft.:
- 816
- Status:
- Active
- Beds:
- 2
- Lot size:
- 0.16 Acres
- Year built:
- 1967
- Baths:
- 1.00
- MLS#:
- 42418627
- Subdivision:
- Fountain Pk Sub Un 4 Ncb 13617
ADDITIONAL INFORMATION
Charming Fully Remodeled Home! Step into this beautifully updated home where modern comfort meets classic charm. Featuring 2 spacious bedrooms and a sleek, newly remodeled bathroom, this home is perfect for anyone looking for stylish living. Every detail has been carefully considered, from the brand-new flooring and fresh paint throughout, to the upgraded kitchen appliances, quartz countertops, and new cabinetry. Come and see why this could be your next HOME!
- Type:
- Mobile Home
- Sq.Ft.:
- 952
- Status:
- Active
- Beds:
- 3
- Year built:
- 2001
- Baths:
- 2.00
- MLS#:
- 20756645
- Subdivision:
- Lackland Mh Village
ADDITIONAL INFORMATION
Deeply discounted manufactured home in San Antonio located in the Lackland Mobile Home Park, just minutes from Lackland Air Force Base. This 2001-built home offers 3 bedrooms, 2 bathrooms, and approximately 952 square feet of living space. It does need some TLC, making it an ideal project for investors seeking a value-add property. Whether you choose to fix it up for rental income or relocate it to a new lot for increased profit, this home holds great potential!
$265,000
8026 Airlift Ave. San Antonio, TX
- Type:
- Single Family
- Sq.Ft.:
- 1,296
- Status:
- Active
- Beds:
- 3
- Lot size:
- 0.14 Acres
- Year built:
- 2024
- Baths:
- 2.00
- MLS#:
- 1817077
- Subdivision:
- LACKLAND TERRACE
ADDITIONAL INFORMATION
Welcome to this beautiful new construction 3-bedroom, 2-bathroom home, designed for modern living and convenience. With all-tile flooring, this one-story, step-free layout offers comfort and accessibility. The spacious primary bedroom features a luxurious walk-in shower and high ceilings, while the kitchen and bathrooms boast solid countertops. Located in a prime area near I-90 and Loop 410, this home is just minutes from Lackland AFB, making it perfect for commuters. Come see the potential of your next home!
- Type:
- Single Family
- Sq.Ft.:
- 664
- Status:
- Active
- Beds:
- 2
- Lot size:
- 0.09 Acres
- Year built:
- 1925
- Baths:
- 1.00
- MLS#:
- 1817067
- Subdivision:
- CUPPLES/ZARZAMORA
ADDITIONAL INFORMATION
This home is for sale in a great downtown location features a surprising amount of living space with an additional room in the back perfect for a home office or studio. **** Investor friendly/investor potential. The property is enhanced by a privacy fence, providing a secluded and secure outdoor area. Inside, the living area offers a comfortable space to relax or entertain. Low yard maintenance and shaded back yard for entertaining.
- Type:
- Single Family
- Sq.Ft.:
- 1,627
- Status:
- Active
- Beds:
- 3
- Lot size:
- 0.12 Acres
- Year built:
- 2020
- Baths:
- 3.00
- MLS#:
- 1817065
- Subdivision:
- STONEY CREEK
ADDITIONAL INFORMATION
Welcome to this charming two-story, three-bedroom, two-and-a-half-bathroom home located in the desirable Stoney Creek neighborhood! As you enter, a long hallway guides you past the stairwell into the heart of the home where an inviting open concept living area awaits. The spacious living room, dining area, and kitchen blend seamlessly, creating the perfect setting for everyday living and entertaining. The kitchen features sleek light countertops, a combination of black and stainless steel appliances, and crisp white cabinetry. Upstairs, you'll find a cozy loft, perfect for a second living space or office, along with all three bedrooms. The primary suite includes an ensuite bathroom and a generous walk-in closet for ultimate convenience. Step outside from the living room to a covered patio overlooking the fully fenced backyard-ideal for outdoor gatherings and relaxation. Don't miss the chance to make this home yours!
- Type:
- Single Family
- Sq.Ft.:
- 1,916
- Status:
- Active
- Beds:
- 3
- Lot size:
- 0.16 Acres
- Year built:
- 1985
- Baths:
- 2.00
- MLS#:
- 1817056
- Subdivision:
- CROWNWOOD
ADDITIONAL INFORMATION
Welcome to this beautifully maintained home, offering comfort, convenience, and peace of mind. Ideally situated with easy access to Loop 1604 and I-35, commuting is a breeze, and you'll enjoy being just minutes away from the essentials. This home is located within 2 miles of the local fire department, providing an added sense of security, while also being within minutes of Randolph Air Force Base. Inside, you'll find a thoughtfully cared-for space featuring a washer, dryer, and refrigerator, making moving in effortless. Don't miss out on this affordable opportunity to own a home that combines practicality with comfort!
- Type:
- Single Family
- Sq.Ft.:
- 1,578
- Status:
- Active
- Beds:
- 3
- Lot size:
- 0.13 Acres
- Year built:
- 2003
- Baths:
- 3.00
- MLS#:
- 1816894
- Subdivision:
- WILDHORSE
ADDITIONAL INFORMATION
This home has been maintained well, and is ready for new owners. Upstairs loft is roomy and could easily be closed off for a more private office area or another bedroom if needed. HOME FEATURES: No City Taxes, A/C and heat replaced 2021, hot water tank 2020, roof 2019 and a water softener installed recently. This home qualifies for $0 down payment with USDA financing! It's located on a quiet street in the highly desired subdivision, Wildhorse, featuring a clubhouse with pools, dog park, sports court and field, pavilion and more. The Elementary school is in walking distance! Minutes away is shopping, town of Helotes, Rodeos, Live music venues, and the La Cantera Outdoor mall. Also less than 20 minutes is Lackland AFB, Government Canyon State Park and 2 popular amusement parks. This is the place to be! A great opportunity for ownership. Come see it today and begin the sweet trail home.
$349,000
547 RIGSBY AVE San Antonio, TX 78210
- Type:
- Single Family
- Sq.Ft.:
- 1,745
- Status:
- Active
- Beds:
- 4
- Lot size:
- 0.17 Acres
- Year built:
- 1920
- Baths:
- 3.00
- MLS#:
- 1817063
- Subdivision:
- HIGHLAND PARK
ADDITIONAL INFORMATION
Fully Renovated 4 bedroom/3 bathroom Modern Tudor Home in the Sought-After Highland Park Estates, located just minutes from Downtown, The Pearl, Southtown, The Zoo, and much more! As soon as you open the front door you will be greeted with the sleek black shiplap on the ceiling, setting a stylish tone. The open living and dining area showcase new custom laminate flooring, creating a warm and cohesive space. The kitchen is a chef's dream, with quartz countertops, custom soft-close cabinetry, a large island with bar seating, and all-new stainless steel appliances. The master suite includes a stunning accent wall and a spa-like bathroom retreat. Each bedroom offers plenty of space, with the versatile 4th bedroom ideal as a home office. The expansive backyard is shaded by mature trees, offering plenty of room for outdoor activities. This home has been completely renovated with new HVAC, new roof, new plumbing, new electrical, and so much more! Schedule your showing Today!!
- Type:
- Single Family
- Sq.Ft.:
- 1,341
- Status:
- Active
- Beds:
- 3
- Lot size:
- 0.21 Acres
- Year built:
- 1977
- Baths:
- 2.00
- MLS#:
- 1817080
- Subdivision:
- ADAMS HILL
ADDITIONAL INFORMATION
Charming 3-Bedroom, 2-Bath Home with No Back Neighbors! Perfect for downsizing or as a starter home, The open living area boasts high vaulted ceilings, creating a spacious and airy atmosphere that's perfect for relaxation and cozy feel. With 3 cozy bedrooms and 2 full baths, main bedroom has vaulted ceilings, this home is designed for comfort and convenience. Enjoy peace and tranquility with no back neighbors, allowing for serene outdoor living in your private yard. Whether you're starting out or looking to simplify, this home is a must-see!. A little TLC will make this home a very desirable place to live. Roof is only 2 years old, newer windows. Rain Gutters throughout the home .


Listings courtesy of ACTRIS MLS as distributed by MLS GRID, based on information submitted to the MLS GRID as of {{last updated}}.. All data is obtained from various sources and may not have been verified by broker or MLS GRID. Supplied Open House Information is subject to change without notice. All information should be independently reviewed and verified for accuracy. Properties may or may not be listed by the office/agent presenting the information. The Digital Millennium Copyright Act of 1998, 17 U.S.C. § 512 (the “DMCA”) provides recourse for copyright owners who believe that material appearing on the Internet infringes their rights under U.S. copyright law. If you believe in good faith that any content or material made available in connection with our website or services infringes your copyright, you (or your agent) may send us a notice requesting that the content or material be removed, or access to it blocked. Notices must be sent in writing by email to [email protected]. The DMCA requires that your notice of alleged copyright infringement include the following information: (1) description of the copyrighted work that is the subject of claimed infringement; (2) description of the alleged infringing content and information sufficient to permit us to locate the content; (3) contact information for you, including your address, telephone number and email address; (4) a statement by you that you have a good faith belief that the content in the manner complained of is not authorized by the copyright owner, or its agent, or by the operation of any law; (5) a statement by you, signed under penalty of perjury, that the information in the notification is accurate and that you have the authority to enforce the copyrights that are claimed to be infringed; and (6) a physical or electronic signature of the copyright owner or a person authorized to act on the copyright owner’s behalf. Failure to include all of the above information may result in the delay of the processing of your complaint.
| Copyright © 2024, Houston Realtors Information Service, Inc. All information provided is deemed reliable but is not guaranteed and should be independently verified. IDX information is provided exclusively for consumers' personal, non-commercial use, that it may not be used for any purpose other than to identify prospective properties consumers may be interested in purchasing. |

The data relating to real estate for sale on this web site comes in part from the Broker Reciprocity Program of the NTREIS Multiple Listing Service. Real estate listings held by brokerage firms other than this broker are marked with the Broker Reciprocity logo and detailed information about them includes the name of the listing brokers. ©2024 North Texas Real Estate Information Systems
San Antonio Real Estate
The median home value in San Antonio, TX is $290,000. This is higher than the county median home value of $267,600. The national median home value is $338,100. The average price of homes sold in San Antonio, TX is $290,000. Approximately 47.86% of San Antonio homes are owned, compared to 43.64% rented, while 8.51% are vacant. San Antonio real estate listings include condos, townhomes, and single family homes for sale. Commercial properties are also available. If you see a property you’re interested in, contact a San Antonio real estate agent to arrange a tour today!
San Antonio, Texas has a population of 1,434,540. San Antonio is less family-centric than the surrounding county with 29.93% of the households containing married families with children. The county average for households married with children is 32.84%.
The median household income in San Antonio, Texas is $55,084. The median household income for the surrounding county is $62,169 compared to the national median of $69,021. The median age of people living in San Antonio is 33.9 years.
San Antonio Weather
The average high temperature in July is 94.2 degrees, with an average low temperature in January of 40.5 degrees. The average rainfall is approximately 32.8 inches per year, with 0.2 inches of snow per year.

