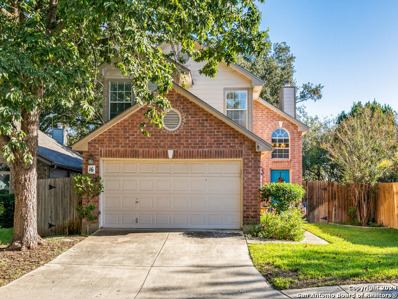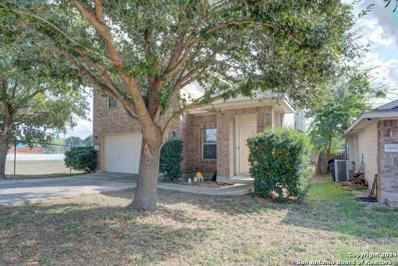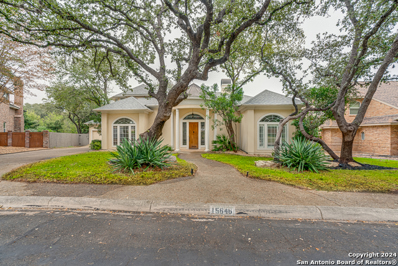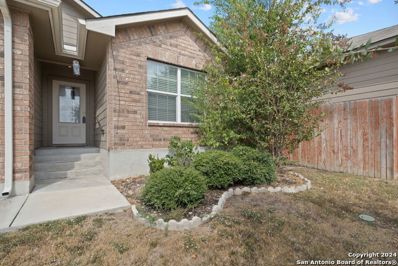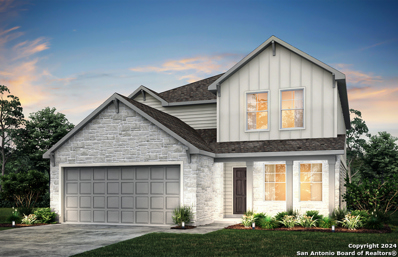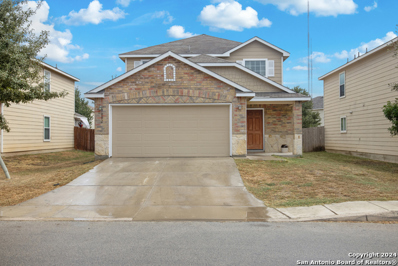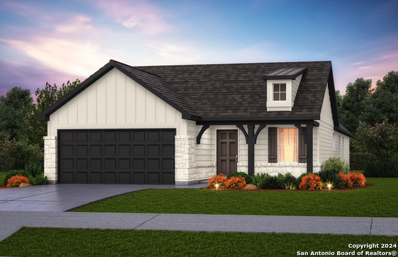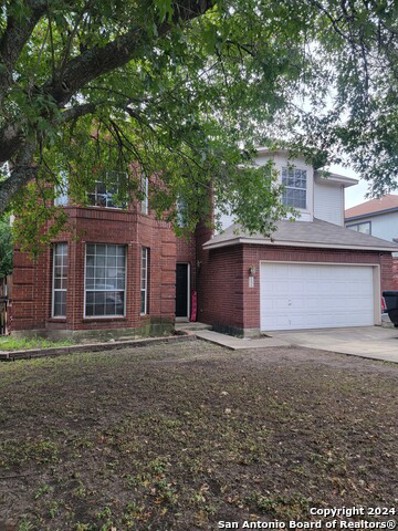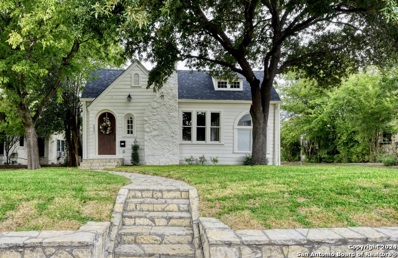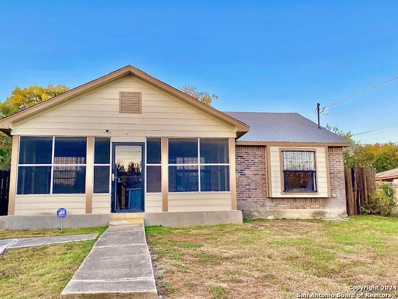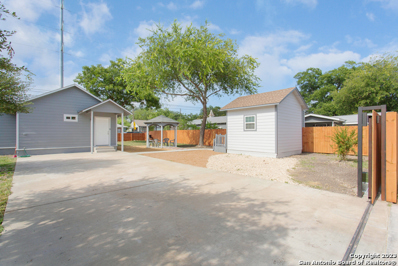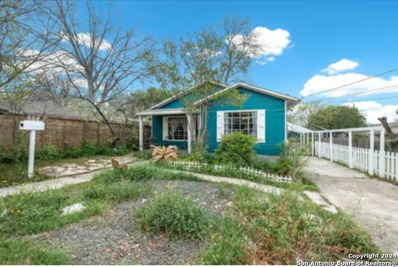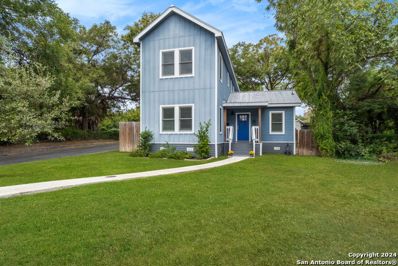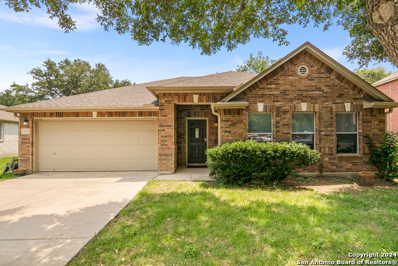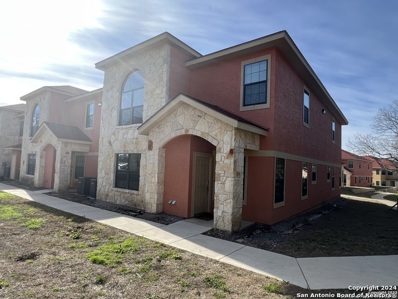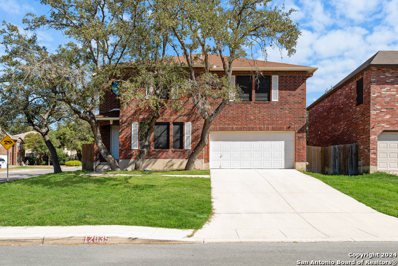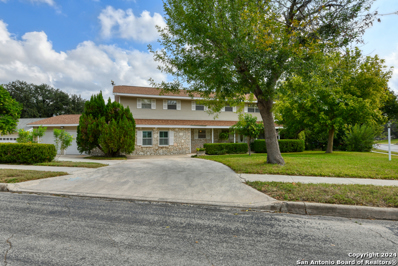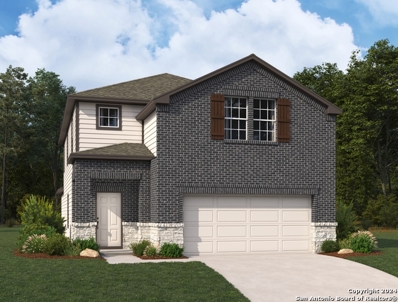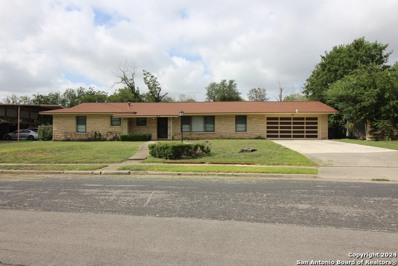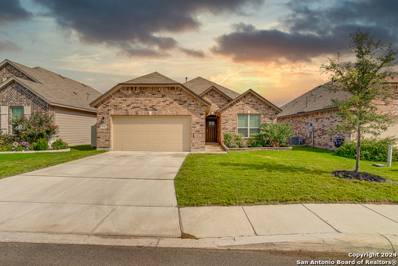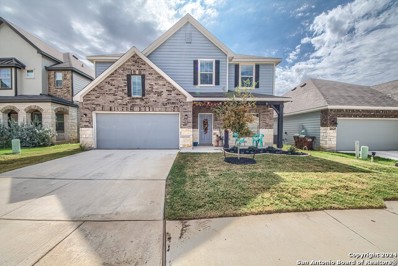San Antonio TX Homes for Sale
- Type:
- Single Family
- Sq.Ft.:
- 1,512
- Status:
- NEW LISTING
- Beds:
- 3
- Lot size:
- 0.11 Acres
- Year built:
- 1996
- Baths:
- 3.00
- MLS#:
- 1822112
- Subdivision:
- PEMBROKE VILLAGE
ADDITIONAL INFORMATION
Step into this charming 3-bedroom, 2.5-bath home in northwest San Antonio, where high ceilings and a cozy fireplace in the living area create a warm and inviting ambiance. The spacious kitchen features silestone and ceramic tile counters with decorative backsplash, custom cabinetry and stainless steel appliances, perfect for home chefs and entertaining. The primary suite on the main floor offers privacy and wood flooring and a serene en suite bathroom. Upstairs, a loft area and additional bedrooms provide flexibility and room to grow. Outside, a beautifully landscaped backyard with a flagstone terrace with brick walkway, shaded by a mature tree, invites you to relax with minimal upkeep. Located just minutes from OP Schnabel Park, the Medical Center, and convenient shopping and dining, this home combines comfort, style, and convenience. Backyard fountain, bench and statuary inside square shrubbery feature stays also!
$237,900
9402 EVERTON San Antonio, TX 78245
- Type:
- Single Family
- Sq.Ft.:
- 2,154
- Status:
- NEW LISTING
- Beds:
- 3
- Lot size:
- 0.13 Acres
- Year built:
- 2006
- Baths:
- 3.00
- MLS#:
- 1822107
- Subdivision:
- WESTBURY PLACE
ADDITIONAL INFORMATION
Westbury Place, Approx. 2,154 square feet, built in 2006, 3 bedroom, 2-1/2 baths, Eat-in kitchen, separate formal dining room, good sized living area, Utility room, and upstairs offers a loft/gameroom, Good sized primary bedroom, Good sized bath with seperate garden tub and shower, dual vanity and good sized walk in closet, 2 spare bedrooms, covered patio and deck, 2 car garage. Solar Panels to be negotiated, Close to Loop 410 and Marrbach Road, Lackland AFB, and plenty of shopping...
- Type:
- Single Family
- Sq.Ft.:
- 2,860
- Status:
- NEW LISTING
- Beds:
- 4
- Lot size:
- 0.26 Acres
- Year built:
- 1989
- Baths:
- 4.00
- MLS#:
- 1822101
- Subdivision:
- DEERFIELD
ADDITIONAL INFORMATION
Nestled in a tranquil neighborhood on a greenbelt, this beautiful custom home by Don Craighead blends timeless elegance with coffered ceilings, oversized base boards & several feature accent walls. Elegant plantation shutters in the front of the house & electric blinds in the breakfast nook, LR & owners retreat show both classic style & functionality. The warmth of engineered hardwood flooring draws you into the LR with a beautiful feature wall of floor to ceiling cabinets that includes granite countertops with a wet bar & beautiful stone FP. The owner's retreat is expansive & includes a spa-like bathroom w/a thoughtfully designed built-in storage cabinet. The large floor tiles draw you in & lead you to the freestanding tub as the centerpiece. The oversized shower, double vanity w/granite countertop & separate floor-to-ceiling mirror enhance the sense of space, creating an indulgent atmosphere, perfect for relaxation & pampering. Upstairs, you'll find two spacious bedrooms, one featuring a stunning accent wall, along with a bathroom complete with a double vanity. There's also a game/lounge area - ideal for guests or family members to relax and spend time together. The backyard is a serene retreat, featuring a beautiful pool with adjoining covered patio and deck, with railing to separate the pool area for relaxation. Small storage unit, charming pavers, lush trees & landscaping points to the peaceful view of the greenbelt beyond making this perfect for gatherings and enjoying the outside. A part of the Deerfield community, a wonderful neighborhood with many amenities, highly sought after schools, shopping & restaurants all within a short drive & easy highway access. This is the home you've dreamed of!
- Type:
- Single Family
- Sq.Ft.:
- 1,442
- Status:
- NEW LISTING
- Beds:
- 3
- Lot size:
- 0.11 Acres
- Year built:
- 2018
- Baths:
- 2.00
- MLS#:
- 1822098
- Subdivision:
- Solana Ridge
ADDITIONAL INFORMATION
***Open house this Saturday November 9th 1:00-3:00***Charming 3-Bedroom, 2-Bathroom starter home with spacious layout. This inviting single-story home offers 1,442 square feet of comfortable living space, perfect for first-time buyers or those looking to downsize. Featuring three bedrooms and two bathrooms, the home boasts a well-thought-out floor plan that seamlessly blends functionality and comfort. The large open kitchen is ideal for meal preparation and entertaining, with plenty of counter space and an adjoining dining area that creates a welcoming atmosphere. The spacious master suite includes a walk-in closet, providing ample storage, while the high 9-foot ceilings throughout the home add to the sense of openness and light. Step outside to enjoy the covered patio, perfect for relaxing or hosting guests. This home is a fantastic opportunity to own in a great neighborhood with all the essentials for modern living. Don't miss your chance to make it your own!
- Type:
- Single Family
- Sq.Ft.:
- 2,601
- Status:
- NEW LISTING
- Beds:
- 4
- Lot size:
- 0.14 Acres
- Year built:
- 2024
- Baths:
- 3.00
- MLS#:
- 1822097
- Subdivision:
- HORIZON RIDGE
ADDITIONAL INFORMATION
*Available February 2025!* The dual level Mesilla plan addresses needs for both privacy and socialization. A first-floor, fourth bedroom can easily convert to a separate guest suite, home office or playroom. Unwind in the upstairs owner's suite, then enjoy entertainment in the nearby game room.
- Type:
- Single Family
- Sq.Ft.:
- 2,378
- Status:
- NEW LISTING
- Beds:
- 3
- Lot size:
- 0.12 Acres
- Year built:
- 2011
- Baths:
- 3.00
- MLS#:
- 1822094
- Subdivision:
- SILVER OAKS
ADDITIONAL INFORMATION
Welcome home to this beautiful well maintained home in the Silver Oaks subdivision. With 3 bedrooms, 2 1/2 baths, and two car garage. Cute backyard, perfect space for entertaining. Easy access to 1604 and 151. Conveniently located to major highways, and shopping centers.
- Type:
- Single Family
- Sq.Ft.:
- 1,688
- Status:
- NEW LISTING
- Beds:
- 4
- Lot size:
- 0.13 Acres
- Year built:
- 2024
- Baths:
- 2.00
- MLS#:
- 1822088
- Subdivision:
- HORIZON RIDGE
ADDITIONAL INFORMATION
*Available January 2025!* Well-suited for first time buyers, the Hewitt's open single-story plan invites free-flowing movement among its spacious family room with separate dining room and chef friendly kitchen. Three bedrooms, including a secluded owner's suite, define private living spaces, and the study offers private space for a home office or homework.
- Type:
- Single Family
- Sq.Ft.:
- 2,639
- Status:
- NEW LISTING
- Beds:
- 4
- Lot size:
- 0.16 Acres
- Year built:
- 1996
- Baths:
- 3.00
- MLS#:
- 1822083
- Subdivision:
- SPRING CREEK FOREST
ADDITIONAL INFORMATION
Welcome Home! Step into a world of possibilities where you can truly make this house your own with just a bit of tender loving care. This spacious gem boasts 4 inviting bedrooms and 3 bathrooms, perfect for families or those looking for extra room to breathe. Enjoy the warm, welcoming vibe created by the blend of laminate and carpet flooring, setting the stage for memory-making moments ahead.
- Type:
- Single Family
- Sq.Ft.:
- 1,338
- Status:
- NEW LISTING
- Beds:
- 2
- Lot size:
- 0.23 Acres
- Year built:
- 1940
- Baths:
- 1.00
- MLS#:
- 1822081
- Subdivision:
- MONTICELLO PARK
ADDITIONAL INFORMATION
2 Blocks from Woodlawn Lake and less than 15 minutes to Downtown! In charming Historic Monticello Park. Recent renovations include: Central Heat and Air, All Electrical Wiring & Fixtures, All Plumbing Lines & Fixtures, Interior & Exterior Painting, Roof & Roof decking, Insulation, Cabinets & Countertops, Appliances, Water Heater, Driveway, Landscaping and Deck. This home has some original charming vintage features including Fireplace Mantle, Hardwood Flooring, Built-In hall bookcase and alcove Tub.
- Type:
- Single Family
- Sq.Ft.:
- 2,760
- Status:
- NEW LISTING
- Beds:
- 4
- Lot size:
- 0.14 Acres
- Year built:
- 2021
- Baths:
- 4.00
- MLS#:
- 1822078
- Subdivision:
- COMANCHE RIDGE
ADDITIONAL INFORMATION
BEAUTIFUL HOME WITH AN OPEN FLOOR PLAN WITH SO MUCH BRIGHT AND NATURAL LIGHT. HOME IS LAID OUT WITH LOTS OF SPACE. KITCHEN FEATURES AN ISLAND WITH ADDITIONAL SEATING, STAINLESS STEEL APPLIANCES, GRANITE COUNTERTOPS WITH GREAT CABINET SPACE AND NEW CABINET HARDWARE. HOME FEATURES TWO MASTER BEDROOMS. ONE DOWNSTAIRS. AND ON UPSTAIRS. LARGE LOFT UPSTAIRS. COVERED PATIO OUT BACK, STORAGE SHED INCLUDED. GREAT LOCATION!
- Type:
- Single Family
- Sq.Ft.:
- 1,080
- Status:
- NEW LISTING
- Beds:
- 3
- Lot size:
- 0.14 Acres
- Year built:
- 2003
- Baths:
- 2.00
- MLS#:
- 1822075
- Subdivision:
- Loma Area
ADDITIONAL INFORMATION
Welcome to 423 Amires Pl, a charming and move-in ready home in the heart of San Antonio, Texas. This delightful property boasts 3 spacious bedrooms and 2 full bathrooms, perfect for families or anyone seeking extra room to spread out. As you step inside, you are greeted by an abundance of natural light flowing through the oversized windows, creating a warm and inviting atmosphere. The open floor plan seamlessly connects the living, dining, and kitchen areas, making it ideal for both entertaining and everyday living. Custom built-ins provide ample storage solutions, ensuring that your space remains organized and clutter-free. The kitchen features modern appliances that are included with the home. Spacious rooms throughout provide flexibility in how you choose to utilize each space, whether it be a cozy den, a home office, or a guest room. Step outside to discover your own private backyard oasis, perfect for relaxing or hosting gatherings. The fenced backyard provides a safe haven for children and pets to play freely. Additional highlights include central AC and heating for year-round comfort, as well as a thoughtful layout that enhances the overall flow of the home. With its blend of functionality and style, this property is truly must-see. Don't miss your opportunity to call 423 Amires Pl your new home!
$250,000
1531 BURNET San Antonio, TX 78202
- Type:
- Single Family
- Sq.Ft.:
- 913
- Status:
- NEW LISTING
- Beds:
- 2
- Lot size:
- 0.14 Acres
- Year built:
- 1920
- Baths:
- 2.00
- MLS#:
- 1822071
- Subdivision:
- I35 SO. TO E. HOUSTON (SA)
ADDITIONAL INFORMATION
Welcome to this charming 2-bedroom, 2-bath home located at 1531 Burnet in San Antonio, Texas. This residence offers an inviting living space, perfect for a small family or anyone seeking a cozy retreat. As you step inside, you'll be greeted by a well-lit living area and a functional kitchen that boasts S/S modern appliances, custom cabinetry and ample storage, making cooking a joyous experience. The primary suite offers a tranquil escape with its en-suite bath, creating a perfect sanctuary to unwind after a long day. The spacious secondary bathroom has also been thoughtfully renovated and features a walk in style shower with frameless shower doors. Beyond the main house, a 144 square foot structure awaits offering endless possibilities. Outfitted with flooring, sheetrock and electrical, a ceiling fan and a window unit this space is perfect as a home office, creative studio or cozy retreat for family and friends. Enjoy added seclusion with a brand new privacy fence and electric gate, providing a secluded oasis right in your backyard. An inviting gazebo offers a perfect spot for entertaining or relaxing while the newly extended driveway and concrete work creates ample parking options. Located just 6 minutes from the Pearl, 9 minutes from downtown and 5 min from Frost Bank Center, this home offers easy access to restaurants, premier entertainment venues, schools, parks, shopping centers, and transportation, making it an ideal choice for anyone seeking comfort and convenience.
$299,000
308 ANDREWS San Antonio, TX 78209
- Type:
- Single Family
- Sq.Ft.:
- 1,204
- Status:
- NEW LISTING
- Beds:
- 3
- Lot size:
- 0.13 Acres
- Year built:
- 1942
- Baths:
- 2.00
- MLS#:
- 1822067
- Subdivision:
- MAHNCKE PARK
ADDITIONAL INFORMATION
Located in Mahncke Park on a spacious double lot, this fully fenced property offers excellent investment potential with room for two single-family residences. Currently zoned MF-33 per tax records, it's ideal for multifamily development. The home includes three generously sized bedrooms (the third with outdoor access), two full baths, a kitchen with a desk area, a dining area, and a living room with original wood floors. Equipped with window AC units, it's within walking distance to the San Antonio Botanical Garden, coffee shops, museums, and popular Broadway restaurants, with Alamo Heights and The Pearl just a short drive away. Perfect for families and investors looking to make it their own. Zoned single family and multi-family.
Open House:
Saturday, 11/16 6:00-10:00PM
- Type:
- Single Family
- Sq.Ft.:
- 1,738
- Status:
- NEW LISTING
- Beds:
- 3
- Lot size:
- 0.13 Acres
- Year built:
- 2019
- Baths:
- 3.00
- MLS#:
- 1818704
- Subdivision:
- RIVER ROAD
ADDITIONAL INFORMATION
Discover this hidden jewel-a sophisticated retreat crafted in 2019 that exudes modern elegance and privacy. Step into an open-concept haven bathed in natural light, with soaring ceilings that set a grand, airy tone. This lavish primary suite on main floor is a luxurious escape, with an expansive walk-in closet. Upstairs, a cool secondary living space awaits, perfect for refined entertaining or serene relaxation. Nestled on an enviable corner lot surrounded by mature trees, this property boasts exclusive controlled access to a private motor court at the rear. Just moments from Brackenridge Park and within walking distance to park golf course, this home is your personal sanctuary, blending tranquility with effortless luxury. Indulge in the lifestyle you deserve-schedule your private viewing today.
$385,000
8010 Maddie Ln San Antonio, TX 78255
- Type:
- Single Family
- Sq.Ft.:
- 2,270
- Status:
- NEW LISTING
- Beds:
- 3
- Lot size:
- 0.22 Acres
- Year built:
- 2005
- Baths:
- 2.00
- MLS#:
- 1822057
- Subdivision:
- Stage Run
ADDITIONAL INFORMATION
Seller is "Motivated" This stunning residence is a sanctuary of tranquility, offering a beautiful, bright, and serene atmosphere. It backs up to a lush greenbelt where you'll enjoy gatherings and outdoor cooking with family and friends. The exterior of this home is a blend of elegance and durability, with three sides brick and hardy plank on the backside of the house. The roof is only three years old. The dishwasher, range/stove, microwave, and water heater were replaced.
- Type:
- Low-Rise
- Sq.Ft.:
- 1,727
- Status:
- NEW LISTING
- Beds:
- 3
- Year built:
- 2022
- Baths:
- 4.00
- MLS#:
- 1822055
- Subdivision:
- ECKHERT CROSSING
ADDITIONAL INFORMATION
Fabulous 3-bedroom, 3.5-bathroom condo in a private gated community and desirable location near USAA, Medical center, IH-10 & Wurzbach area. This condo was built in 2022 and includes all kitchen appliances, refrigerator, dishwasher, and Maytag washer and dryer. Downstairs features one master bedroom with full bathroom and walk-in closet, large kitchen, large living room, laundry/utility closet, and a guest bathroom. There are two additional bedrooms and two full bathrooms upstairs. The unit comes with granite countertops in kitchen and all bathrooms, ceiling fans, tiled showers and dual A/C units. HOA covers security gate and pool maintenance, trash/sanitation service and lawn maintenance.
- Type:
- Single Family
- Sq.Ft.:
- 3,160
- Status:
- NEW LISTING
- Beds:
- 4
- Lot size:
- 0.17 Acres
- Year built:
- 1999
- Baths:
- 3.00
- MLS#:
- 1822047
- Subdivision:
- Westcreek Oaks
ADDITIONAL INFORMATION
This stunning corner-lot home is priced to sell and offers incredible value in a prime location with easy access to Loop 1604 and Wiseman. Inside, you'll find a spacious living room, elegant dining area, and a cozy fireplace-perfect for entertaining or relaxing. The eat-in kitchen with a central island is ideal for family meals and gatherings. The HUGE master suite upstairs is a true retreat, featuring a luxurious walk-in closet and double vanities in the bath. Bedroom 4 offers flexibility as a home office or game room. Step outside to your private covered patio, perfect for enjoying the outdoors year-round. Plus, the community boasts fantastic amenities like 2 pools, volleyball and basketball courts, BBQ grills, a park, playground, and soccer fields. This home offers the perfect blend of comfort, style, and convenience-schedule your tour today before it's gone!
- Type:
- Single Family
- Sq.Ft.:
- 2,676
- Status:
- NEW LISTING
- Beds:
- 4
- Lot size:
- 0.31 Acres
- Year built:
- 1967
- Baths:
- 3.00
- MLS#:
- 1822046
- Subdivision:
- TOWN VIEW ESTATES
ADDITIONAL INFORMATION
Experience proud ownership and meticulous attention to detail in this charming 2-story home with 4 bedrooms and 2.5 baths with 2 car garage, perfectly set on a desirable corner lot with a welcoming circular driveway and appealing curb presence. The beautifully landscaped backyard is an entertainer's haven, with a rock fireplace, elegant flagstone and ceramic flooring, a spacious covered patio, and built-in stone gardening planters. A generous storage building with plenty of shelving offers additional organizational space. Step inside to find a cozy family room featuring custom built-in shelving and cabinetry, plus a ceiling fan for added comfort. The well-appointed kitchen is a standout, boasting abundant cabinetry, a built-in buffet for extra storage, gas cooking, a built-in microwave, ample counter space, a built-in desk, moveable island and a sunlit eat-in breakfast area with sliding glass to the backyard. The spacious primary suite provides a peaceful retreat with an en-suite bath featuring a jetted garden tub, a large vanity, and ample closet space. The three additional bedrooms are roomy and equipped with ceiling fans for comfort. The formal dining and living areas are enhanced by a stylish dry bar with shelving and a storage cabinet, ideal for entertaining. This home exudes warmth, style, and meticulous care. Don't miss your chance to own a property that truly reflects pride of ownership and thoughtful design.
$450,000
8611 QUEEN HTS San Antonio, TX 78254
- Type:
- Single Family
- Sq.Ft.:
- 2,844
- Status:
- NEW LISTING
- Beds:
- 4
- Lot size:
- 0.23 Acres
- Year built:
- 1994
- Baths:
- 3.00
- MLS#:
- 1822045
- Subdivision:
- BRAUN HEIGHTS
ADDITIONAL INFORMATION
Welcome to your home in the highly desirable Braun Heights subdivision! This charming single-story residence boasts 4 spacious bedrooms and 2.5 baths. Upon entering, you are welcomed by a separate dining area and a versatile formal living room that can easily serve as a home office. The home is bathed in natural light and showcases a blend of laminate, ceramic flooring, and carpet in the bedrooms.The heart of the home is the inviting family room, highlighted by high ceilings, a cozy fireplace, built-in shelving, and a ceiling fan. The well-appointed kitchen is a chef's delight, featuring solid countertops with an elegant backsplash, a generous island, and a built-in desk for added convenience. The primary suite is a true retreat with a garden tub, separate shower, dual vanities, and a spacious His-and-Hers like walk-in closet complete with built-in shelving. Step outside to enjoy a large composite deck, perfect for entertaining or relaxing in the serene outdoor space. The property also features an oversized detached garage, offering ample space for storage or a workshop. Don't miss this incredible opportunity to own a stunning home in Braun Heights-schedule your showing today!
- Type:
- Single Family
- Sq.Ft.:
- 1,292
- Status:
- NEW LISTING
- Beds:
- 4
- Lot size:
- 0.19 Acres
- Year built:
- 1977
- Baths:
- 2.00
- MLS#:
- 1822044
- Subdivision:
- WOODSTONE
ADDITIONAL INFORMATION
This move-in-ready, beautifully updated 4-bedroom residence combines modern style with comfort, offering everything you need for easy living and memorable entertaining. Step inside to discover an open floor, featuring upgraded finishes. Outside, the expansive backyard is an entertainer's paradise. A large patio area invites you to relax or dine al fresco, while lush landscaping and privacy fencing create a serene, private setting. Whether hosting a summer BBQ or an evening under the stars, this outdoor space is perfect for any occasion.
- Type:
- Single Family
- Sq.Ft.:
- 2,664
- Status:
- NEW LISTING
- Beds:
- 5
- Year built:
- 2024
- Baths:
- 3.00
- MLS#:
- 1822043
- Subdivision:
- HENNERSBY HOLLOW
ADDITIONAL INFORMATION
Charming two story home with gourmet kitchen featuring a center island that flows into the family room. Spacious family room with large windows looks out onto the backyard. Primary suite features a private bath with an oversized shower, double vanities and a walk-in closet. Four secondary bedrooms with two extra baths. Covered patio out back. Amazing amenity center in the community with a swimming pool, lazy river, and a playground.
$262,000
454 MCNEEL RD San Antonio, TX 78228
- Type:
- Single Family
- Sq.Ft.:
- 1,642
- Status:
- NEW LISTING
- Beds:
- 3
- Lot size:
- 0.37 Acres
- Year built:
- 1956
- Baths:
- 2.00
- MLS#:
- 1822036
- Subdivision:
- HILLCREST
ADDITIONAL INFORMATION
Welcome to 454 Mcneel Rd, a charming residence nestled in a well established neighborhood. This inviting home features 3 spacious bedrooms and 2 full baths, perfect for families or anyone looking for extra space. As you enter, you'll be greeted with the original hardwood floors that flow thruoghout the main living area. The large kitchen is a chef's delight, boasting an abundance of cabinets for all your storage needs. Step outside to discover a detached guest house complete with air conditioning, a full kitchen and a bathroom. This versatile space is perfect for visitors, a home office or even a rental opportunity. The fenced back yard offers a private oasis for outdoor activities and gatherings. Come see this house today and lets make a deal,
- Type:
- Single Family
- Sq.Ft.:
- 3,210
- Status:
- NEW LISTING
- Beds:
- 4
- Lot size:
- 0.2 Acres
- Year built:
- 1999
- Baths:
- 4.00
- MLS#:
- 1822022
- Subdivision:
- PROMONTORY POINTE
ADDITIONAL INFORMATION
Welcome to your dream home in the sought-after Promontory Point neighborhood of Stone Oak! This stunning 4-bedroom, 3.5-bath residence blends luxury and convenience in one of the area's best locations. Step into an open and airy floor plan with high ceilings and abundant natural light. The main floor features a spacious master suite, offering privacy and comfort with a spa-like bath and generous walk-in closet. Upstairs, you'll find three additional bedrooms, two full bathrooms, and a versatile loft space-perfect for family gatherings or a home office. The gourmet kitchen boasts granite countertops, stainless steel appliances, and an inviting breakfast nook, all flowing seamlessly into the living and dining areas. The backyard is equally captivating, with a patio and ample space for entertaining or relaxing under the Texas sky. Location is everything, and this home delivers! It's just a short walk to the neighborhood park and Wilderness Oak Elementary, making mornings a breeze. Enjoy easy access to shopping, dining, and top-rated schools in the Stone Oak area. This home truly has it all: luxury, location, and lifestyle. Don't miss the chance to make it yours-schedule your private tour today!
Open House:
Saturday, 11/16 7:00-10:00PM
- Type:
- Single Family
- Sq.Ft.:
- 1,889
- Status:
- NEW LISTING
- Beds:
- 2
- Lot size:
- 0.13 Acres
- Year built:
- 2021
- Baths:
- 2.00
- MLS#:
- 1822019
- Subdivision:
- THE ORCHARDS AT VALLEY RANCH
ADDITIONAL INFORMATION
Welcome to this stunning one-story home in the highly sought-after gated community of The Orchards at Valley Ranch. Equipped with solar panels installed in September 2022 (with a 20-year warranty), this home offers sustainable living and saves approximately $200 on monthly electric bills. The 2-bedroom, 2-bathroom layout includes a flexible office space that can easily convert into a third bedroom, creating a sanctuary of modern luxury. Vinyl Plank flooring throughout (excluding bedrooms and bathrooms) adds to the crisp, low-maintenance aesthetic. The open-concept floor plan features a dream kitchen with an eat-at island, quartz countertops, and stainless steel appliances, including a gas range and built-in microwave. Enjoy abundant counter and cabinet space, a walk-in corner pantry, and recessed lighting that enhances the kitchen's functionality and style. The dining area seamlessly connects the kitchen and living room, with double glass doors opening to a spacious backyard with greenbelt views-perfect for outdoor entertaining or relaxation.Residents of Valley Ranch enjoy a 10,000-square-foot resort-style amenity center with pools, tennis and basketball courts, a state-of-the-art fitness center, trails, and a fishing pond. Conveniently located near top-rated schools, major highways, military bases, H-E-B, gas stations, and dining options, With only 125 homes offers the ideal blend of luxury and convenience. Don't miss this incredible opportunity!
- Type:
- Single Family
- Sq.Ft.:
- 3,069
- Status:
- NEW LISTING
- Beds:
- 5
- Lot size:
- 0.14 Acres
- Year built:
- 2022
- Baths:
- 4.00
- MLS#:
- 1822016
- Subdivision:
- MERIDIAN
ADDITIONAL INFORMATION
Seeking comfort, style and ample space in your next home? This gorgeous, well-maintained two-story house built in 2022 is it! This spacious 5-bedroom, 3.5 bath property features an open floor plan perfect for modern living. Enjoy a stunning kitchen with stainless steel appliances, an oversized island, granite counter tops and a custom pantry. Primary bath offers a double vanity, recently installed LED medicine cabinets with vanity mirrors, updated lighting, large walk in shower and soaking tub. Custom built shelving, drawers and extra hanging space in the primary closet complete the primary suite. Upstairs you will find four additional spacious bedrooms, each with walk-in closets, a large playroom and a versatile craft room. Exterior of the home has a covered front and back porch, level lot and irrigation system front/back.

San Antonio Real Estate
The median home value in San Antonio, TX is $290,000. This is higher than the county median home value of $267,600. The national median home value is $338,100. The average price of homes sold in San Antonio, TX is $290,000. Approximately 47.86% of San Antonio homes are owned, compared to 43.64% rented, while 8.51% are vacant. San Antonio real estate listings include condos, townhomes, and single family homes for sale. Commercial properties are also available. If you see a property you’re interested in, contact a San Antonio real estate agent to arrange a tour today!
San Antonio, Texas has a population of 1,434,540. San Antonio is less family-centric than the surrounding county with 29.93% of the households containing married families with children. The county average for households married with children is 32.84%.
The median household income in San Antonio, Texas is $55,084. The median household income for the surrounding county is $62,169 compared to the national median of $69,021. The median age of people living in San Antonio is 33.9 years.
San Antonio Weather
The average high temperature in July is 94.2 degrees, with an average low temperature in January of 40.5 degrees. The average rainfall is approximately 32.8 inches per year, with 0.2 inches of snow per year.
