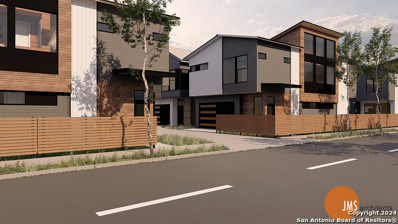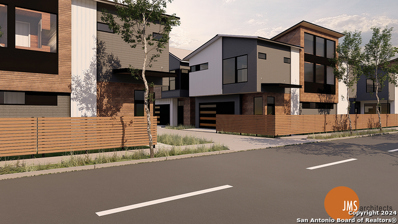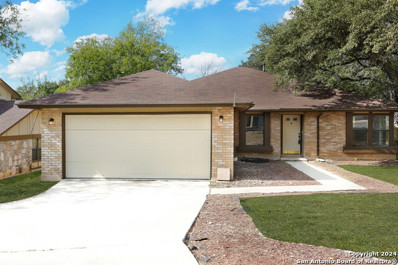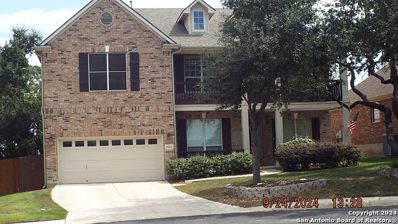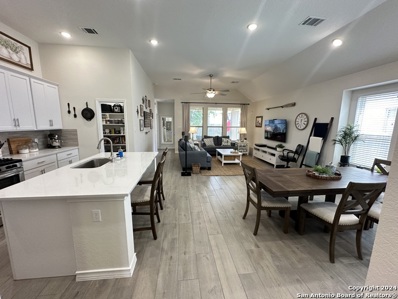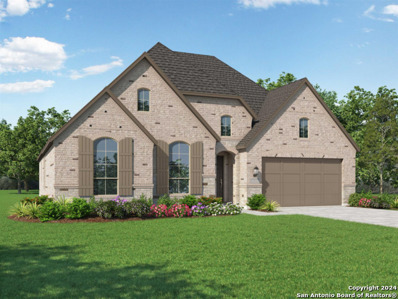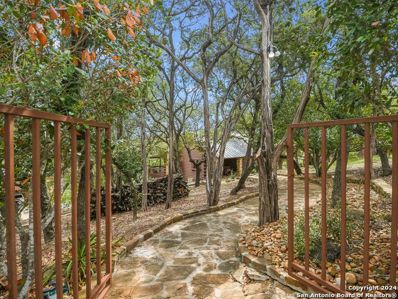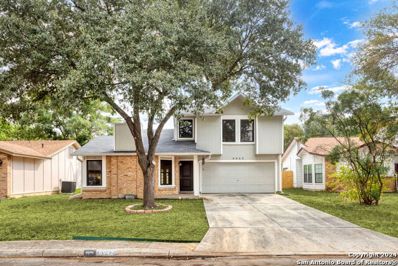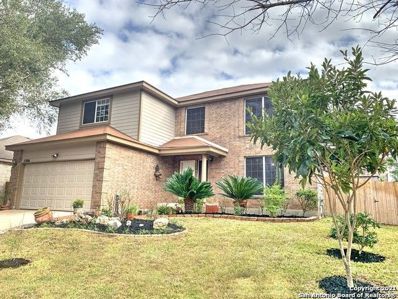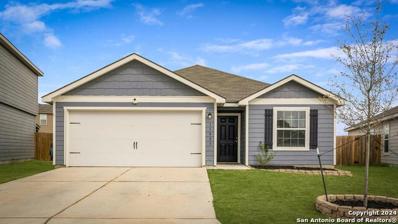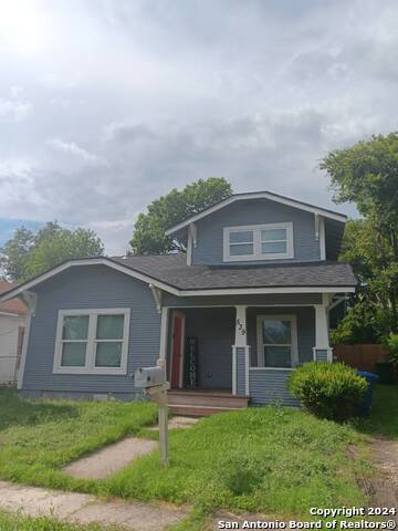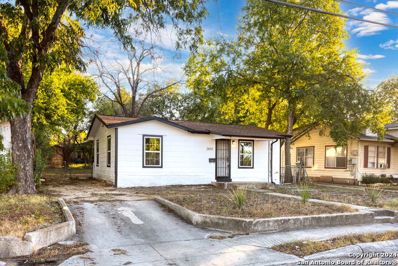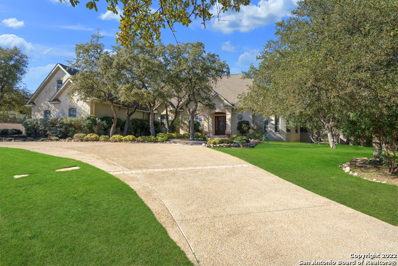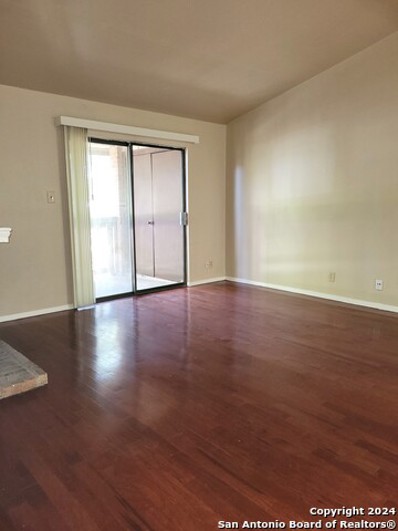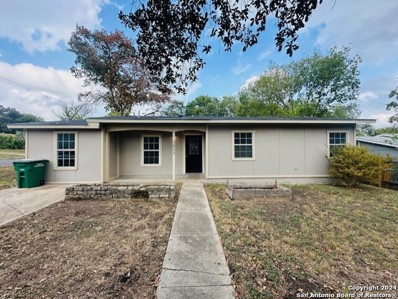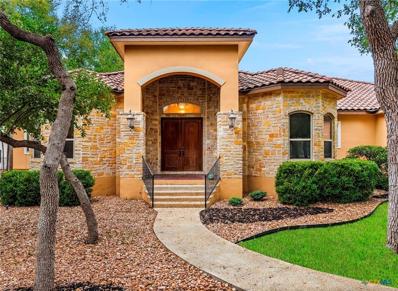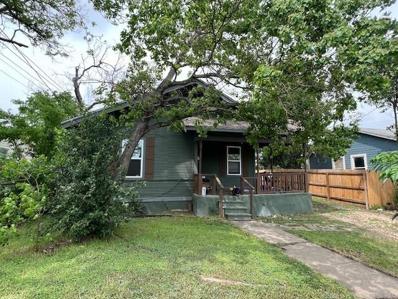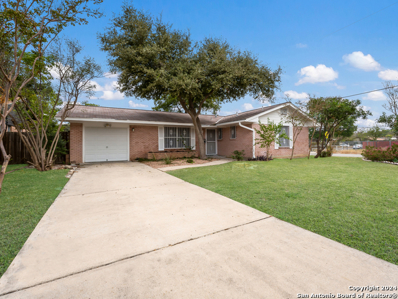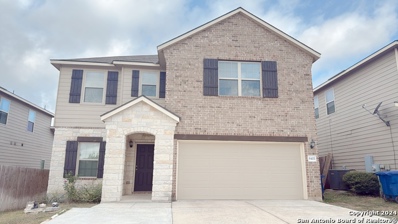San Antonio TX Homes for Sale
- Type:
- Single Family
- Sq.Ft.:
- 2,247
- Status:
- NEW LISTING
- Beds:
- 3
- Lot size:
- 0.07 Acres
- Baths:
- 3.00
- MLS#:
- 1822531
- Subdivision:
- SUNSET
ADDITIONAL INFORMATION
CUSTOMIZABLE HOME IN AHISD * New construction waiting for your customization + great floor plan - you choose paint, tile and countertops (price will vary depending on customization) * Modern Architecture + A must see, new construction home in Alamo Heights ISD + Excellent location with easy access to Alamo Heights shops and restaurants, North Star Mall, freeways and the SATX Airport + Great floorplan with attached two car garage + Spacious living/dining/kitchen open floor plan + 10-ft ceilings on main floor and 9-ft ceilings on 2nd floor + Lightly textured walls + Contemporary, painted wood base trim (4-inch) 8-ft Shaker-style interior doors on both levels + Stained & sealed concrete floors on 1st floor + Green World engineered-wood flooring on second floor + Four-inch recessed can-lighting throughout + Gorgeous ceiling fans in both living areas & bedroom + Oversized windows + Tons of natural light + Custom 42- inch Shaker-style, maple cabinetry with soft-close drawers & doors Brushed brass cabinet hardware + Large island with seating area + Daltile quartz countertops with pencil edge + In-cabinetry trash & recycling receptacles + Stainless steel 30" slide in gas range with edge to edge cast iron grates + Built-in microwave + Stainless steel vent hood and dishwasher + High capacity garbage disposal + Ice maker connection for refrigerator + Large walk-in pantry + three bedrooms upstairs + two spacious living areas + Open floor plan leads out to private back yard + Spacious primary suite with 56-inch ceiling fan + Dual vanities with Daltile quartz countertops + Walk-in, frameless glass shower with both regular mount and rain shower head + MOEN brushed nickel fixtures + Oversized walk-in closet with built-in shelves + Private water closet + Modern wood fencing + and tastefully done + full irrigation system irrigates both the front and back yards as well as the foundation + Owens Corning roof + 2x6 inch exterior wall framing + Energy efficient, low-e glass dual pane aluminum windows with bronze trim + Deadbolt locks on all exterior doors + Pre-plumbed for water softener + Attached two-car garage - flush panel, steel doors with automatic opener with two remotes + Professionally landscaped exteriors with full irrigation system (including foundation irrigation) + Weather-proofed exterior electrical outlets + 2x6 inch exterior wall framing + Energy efficient, low-e glass dual pane aluminum windows with bronze trim + Deadbolt locks on all exterior doors + Pre-plumbed for water softener + E-car ready + Two-car garage - flush panel, steel doors with automatic opener with two remotes Professionally landscaped exteriors with full irrigation system (including foundation irrigation) + Weather-proofed exterior electrical outlets + High-performance 15.2 SEER, HVAC system with programmable thermostat and two-zone damper + HVAC system is AHRI certified. HVAC units that are AHRI Certified have been through rigorous, unbiased testing to verify their energy efficiency + Radiant barrier roof sheathing + Spray foam insulation in attic and R-19 in exterior walls + CAT6 pre-wired + 10-year StrucSure structural and framing warranty (1-year warranty on workmanship/materials & 2-year warranty on major mechanical systems)
- Type:
- Single Family
- Sq.Ft.:
- 2,247
- Status:
- NEW LISTING
- Beds:
- 3
- Lot size:
- 0.07 Acres
- Baths:
- 3.00
- MLS#:
- 1822526
- Subdivision:
- SUNSET
ADDITIONAL INFORMATION
CUSTOMIZABLE HOME IN AHISD * New construction waiting for your customization + great floor plan - you choose paint, tile and countertops (upgrade charge may apply depending on customization) * Modern Architecture + A must see, new construction home in Alamo Heights ISD + Excellent location with easy access to Alamo Heights shops and restaurants, North Star Mall, freeways and the SATX Airport + Great floorplan with attached two car garage + Spacious living/dining/kitchen open floor plan + 10-ft ceilings on main floor and 9-ft ceilings on 2nd floor + Lightly textured walls + Contemporary, painted wood base trim (4-inch) 8-ft Shaker-style interior doors on both levels + Stained & sealed concrete floors on 1st floor + Green World engineered-wood flooring on second floor + Four-inch recessed can-lighting throughout + Gorgeous ceiling fans in both living areas & bedroom + Oversized windows + Tons of natural light + Custom 42- inch Shaker-style, maple cabinetry with soft-close drawers & doors Brushed brass cabinet hardware + Large island with seating area + Daltile quartz countertops with pencil edge + In-cabinetry trash & recycling receptacles + Stainless steel 30" slide in gas range with edge to edge cast iron grates + Built-in microwave + Stainless steel vent hood and dishwasher + High capacity garbage disposal + Ice maker connection for refrigerator + Large walk-in pantry + three bedrooms upstairs + two spacious living areas + Open floor plan leads out to private back yard + Spacious primary suite with 56-inch ceiling fan + Dual vanities with Daltile quartz countertops + Walk-in, frameless glass shower with both regular mount and rain shower head + MOEN brushed nickel fixtures + Oversized walk-in closet with built-in shelves + Private water closet + Modern wood fencing + and tastefully done + full irrigation system irrigates both the front and back yards as well as the foundation + Owens Corning roof + 2x6 inch exterior wall framing + Energy efficient, low-e glass dual pane aluminum windows with bronze trim + Deadbolt locks on all exterior doors + Pre-plumbed for water softener + Attached two-car garage - flush panel, steel doors with automatic opener with two remotes + Professionally landscaped exteriors with full irrigation system (including foundation irrigation) + Weather-proofed exterior electrical outlets + 2x6 inch exterior wall framing + Energy efficient, low-e glass dual pane aluminum windows with bronze trim + Deadbolt locks on all exterior doors + Pre-plumbed for water softener + E-car ready + Two-car garage - flush panel, steel doors with automatic opener with two remotes Professionally landscaped exteriors with full irrigation system (including foundation irrigation) + Weather-proofed exterior electrical outlets + High-performance 15.2 SEER, HVAC system with programmable thermostat and two-zone damper + HVAC system is AHRI certified. HVAC units that are AHRI Certified have been through rigorous, unbiased testing to verify their energy efficiency + Radiant barrier roof sheathing + Spray foam insulation in attic and R-19 in exterior walls + CAT6 pre-wired + 10-year StrucSure structural and framing warranty (1-year warranty on workmanship/materials & 2-year warranty on major mechanical systems)
- Type:
- Single Family
- Sq.Ft.:
- 2,276
- Status:
- NEW LISTING
- Beds:
- 4
- Lot size:
- 0.16 Acres
- Year built:
- 2019
- Baths:
- 3.00
- MLS#:
- 1822364
- Subdivision:
- KINDER RANCH
ADDITIONAL INFORMATION
This updated home offers a smart layout with both the primary and a secondary bedroom on the main level, plus a dedicated office. The kitchen features granite countertops, stainless steel appliances, and ample cabinetry. Upstairs includes additional bedrooms and a versatile loft space. Enjoy the spacious backyard with mature trees. Recent updates include modern flooring and a new HVAC. Assumable VA loan at 4.25% interest is available!
Open House:
Saturday, 11/16 5:00-8:00PM
- Type:
- Single Family
- Sq.Ft.:
- 2,089
- Status:
- NEW LISTING
- Beds:
- 3
- Lot size:
- 0.21 Acres
- Year built:
- 1981
- Baths:
- 2.00
- MLS#:
- 1820975
- Subdivision:
- TANGLEWOOD
ADDITIONAL INFORMATION
Discover this beautifully remodeled 3-bedroom, 2-bathroom home featuring a dedicated office space. The extensive renovations include a spacious new deck and a secure fence with a gate leading into the backyard, perfect for outdoor entertaining or relaxation. Interior Highlights: Flooring: Modern LVP throughout the living areas, cozy new carpet in the bedrooms. Bathrooms: Luxurious porcelain tile in the master bath, adding a touch of elegance. Countertops: Sleek quartz countertops in both the kitchen and bathrooms, offering durability and style. Lighting: All new light fixtures, switches, fans, and hardware for a fresh, updated look. Paint: Entire home has been freshly painted for a clean, inviting atmosphere. Appliances: A new dishwasher is on order, ensuring modern convenience in the kitchen. Mechanical Upgrades: Roof: Recently replaced in 2010 for peace of mind. HVAC: Central air and heating system upgraded in 2022, providing efficient climate control. This home is ready for you to move in and enjoy.
- Type:
- Single Family
- Sq.Ft.:
- 3,302
- Status:
- NEW LISTING
- Beds:
- 4
- Lot size:
- 0.13 Acres
- Year built:
- 2007
- Baths:
- 3.00
- MLS#:
- 1822546
- Subdivision:
- LOOKOUT CANYON
ADDITIONAL INFORMATION
WHO'S LOOKING FOR A 4 BEDROOM HOME?! A rare find... this 4 bedroom home, with 3 full baths, 3 living areas, formal dining is waiting for you!! Upon entering you will notice the newly updated wood flooring in the dining, formal living/office & family room. Solid surface countertops, breakfast bar & island make this home perfect for entertaining & festivities. Also downstairs is a secondary bedroom with a nearby. Perfect for guests. Go upstairs to 3 additional bedrooms, a game room, & 2 full baths. The generous master bedroom complete with lighting & beautifully updated master bath gives off retreat style vibes. Off of the game room, open the door to a covered, upper balcony, perfect for sipping your morning coffee or evening wine. Overlooking the generous family room is a balcony, allowing for the perfect amount of natural light to cascade into the home. Comal ISD (the elementary school is within walking distance), easy access to dining, movies, shopping, schools. Be the first to see this gorgeous home & make it yours! This 4 bedroom home is priced to sell! Featuring a study, bonus room (no closet), 3 full bathrooms, 3 living areas; including a loft upstairs, and a 2 car garage. Upon entering you will find a spacious study to the right of the foyer. Island kitchen features breakfast bar that is open to the family room that features high ceilings and a wood burning fire place. Guests will feel welcome with a 4th bedroom downstairs with a nearby full bath. Upstairs you'll find a large loft - a great area for a kids play room, reading room, or your space for your recreational table. Off of the loft, open the door to a covered upper balcony, perfect for sipping your morning coffee or evening wine. The generous primary bathroom with his/hers vanity as well as separate garden tub and shower. Envision your children's playscape among beautiful, mature trees. Comal ISD (elementary school within walking distance). Less than 1 mile from US 281, and easy access to dining, shopping, entertainment at The Village at Stone Oak. Schedule a showing, and make this home yours!
- Type:
- Single Family
- Sq.Ft.:
- 1,945
- Status:
- NEW LISTING
- Beds:
- 4
- Lot size:
- 0.12 Acres
- Year built:
- 2021
- Baths:
- 3.00
- MLS#:
- 1822544
- Subdivision:
- DAVIS RANCH
ADDITIONAL INFORMATION
Assumable Loan with a 3.8 interest rate for qualified buyers!! You're going to love this fantastic floor plan. Beautiful Single story home in Davis Ranch! 4 bedrooms, 3 full bathrooms. Home shows better than new! Wood grain tile throughout living areas, white kitchen cabinets with hardware, upgraded quartz countertops, Bay Windows in Master bedroom, Tub and Separate shower in master bathroom, water softener, extended patio with mature trees in backyard. Wonderful neighborhood with community pool, parks, elementary and middle school are at the entrance of the community. Close proximity to local shopping and restaurants as well as hospitals and military bases.
- Type:
- Single Family
- Sq.Ft.:
- 2,763
- Status:
- NEW LISTING
- Beds:
- 4
- Lot size:
- 0.21 Acres
- Year built:
- 2024
- Baths:
- 4.00
- MLS#:
- 1822539
- Subdivision:
- Weston Oaks
ADDITIONAL INFORMATION
MLS# 1822539 - Built by Highland Homes - February completion! ~ Welcome to this exquisite single-story 4-bedroom, 3.5-bathroom home, perfectly situated on an oversized corner lot. With soaring high ceilings and an open, flowing layout, this residence offers an elegant blend of spaciousness and comfort that is both impressive and inviting. As you step inside, you're greeted by an expansive living area flooded with natural light, showcasing the home's grandeur. The gourmet kitchen serves as the heart of the home, equipped with high-end gas appliances, ample cabinetry, and a large island perfect for casual dining or entertaining guests. Adjacent to the kitchen is a bright and airy dining area and a cozy family room, making the space ideal for gatherings of any size. Adjacent to the main living area, you'll find a private entertainment room perfect for movie nights, gaming, or unwinding with friends and family. The dedicated study provides a quiet retreat for working from home or tackling personal projects. Each bedroom is generously sized, including the primary suite, which boasts a luxurious ensuite bathroom with dual vanities, large shower, and a walk-in closet. Outside, the oversized corner lot offers endless possibilities-whether you envision a lush garden, a children's play area, or an outdoor entertaining space, there's room to make it your own. This single-story gem combines luxury and convenience in a stunning package, ready for you to call it home!
$1,495,000
27728 RAMBLEWOOD ST San Antonio, TX 78261
- Type:
- Single Family
- Sq.Ft.:
- 2,734
- Status:
- NEW LISTING
- Beds:
- 3
- Lot size:
- 5.29 Acres
- Year built:
- 1983
- Baths:
- 3.00
- MLS#:
- 1822536
- Subdivision:
- COUNTRY PLACE
ADDITIONAL INFORMATION
Where Civilization Meets Nature. 5 acres on the highest point in Bexar County. Two homes. Natural outdoor resort terraced resort-like feel with rock walkways, a magnificent waterfall into the hot tub, and a pool surrounded by a flat grass yard for alfresco picnics with hill country views. 1980s built authentic Northeastern white pine log home - approximately 3,500 sq.ft. 3 bedrooms, 3 baths, two fireplaces. three levels. Lower and main level porch, patio the length of the home. Countryside cabin - approximately 1,500 sq.ft. two levels, game room, kitchen, bath on main level. Second level bedroom, kitchen, office, living, and additional loft for sleeping or storage. Private drive to Cabin from the street. MULTI-USE DETACHED GARAGE four bay garage with open views and the road leading to lower acreage. All three buildings with metal roofs. LOWER ACREAGE Weather pond, space for volleyball, football games, picnics, and camp out. Country Place Subdivision: pool, tennis, bridal path.
- Type:
- Single Family
- Sq.Ft.:
- 3,094
- Status:
- NEW LISTING
- Beds:
- 4
- Lot size:
- 0.17 Acres
- Baths:
- 4.00
- MLS#:
- 1822532
- Subdivision:
- KALLISON RANCH
ADDITIONAL INFORMATION
Welcoming entry framed by home office with French doors. Extended entry flows past a media room with French door entry. Open family room with a wood mantel fireplace and wall of windows flows into the dining area. Island kitchen features a corner walk-in pantry, 5-burner gas cooktop and extends to the morning area. Secluded primary suite with wall of windows. Primary bathroom offers a French door entry with dual vanities, freestanding tub, separate glass enclosed shower, a linen closet and two walk-in closets. Secondary bedrooms with walk-in closets. Two full bathrooms and a half bathroom complete this design. Covered backyard patio and 6-zone sprinkler system. Utility room and mud room just off the three-car garage.
- Type:
- Single Family
- Sq.Ft.:
- 1,707
- Status:
- NEW LISTING
- Beds:
- 3
- Lot size:
- 0.15 Acres
- Year built:
- 1983
- Baths:
- 3.00
- MLS#:
- 1822519
- Subdivision:
- OXBOW
ADDITIONAL INFORMATION
Welcome to 6942 Sunset Village, a beautifully upgraded home in the heart of San Antonio, TX! Located in a prime area, Close proximity to parks, walking trails, USAA, Shops at La Cantera, the Rim and the University of Health Sciences at the Medical District. This property Features 3bed. 2.5 bath, boasts an array of modern energy-efficient features, making it perfect for comfortable living and long-term savings, granite countertops, stainless steel appliances. Step inside to discover brand-new energy-efficient double pane windows throughout, allowing for natural light while keeping utility costs down. The home also features new HVAC ducts and an attic solar fan, further enhancing airflow and temperature control. The garage includes a mini-split AC unit, providing a comfortable workspace or extra cooled storage space. New front door, new installed laminate flooring flows through the home, offering style and easy maintenance. step outside with covered patio with extended concrete slab, you'll find a spacious 8x12 shed, ideal for additional storage or a workshop setup. This property combines thoughtful upgrades with unbeatable convenience. Don't miss out on the chance to make this your new home!
- Type:
- Single Family
- Sq.Ft.:
- 2,796
- Status:
- NEW LISTING
- Beds:
- 3
- Lot size:
- 0.18 Acres
- Year built:
- 1999
- Baths:
- 3.00
- MLS#:
- 1822516
- Subdivision:
- PHEASANT RIDGE
ADDITIONAL INFORMATION
Spacious Lovely Home in 78247! Great Neighborhood! Brand New Carpet! Huge family Living Room framed by the fireplace and the open kitchen breakfast bar. Island kitchen, with stainless appliances! Brand new Dishwasher. Brand new Microwave! Huge Walk-in Pantry! Extremely Large Formal Living Room & Dining Room. Extra Florida Room or Reading Room with Backyard Natural Sunlight views! Upstairs, a huge open space leading to the bedrooms is perfect for the kids' study center or indoor playroom, can also be converted to additional bedroom! Recently replaced backyard privacy fencing offers a secure outdoor living area heavily adorned with fruit-bearing trees and tropical plants (see summertime pics). Triple gates offer easy access from both side yards and the tool storage shed. The gazebo features large cross-room sliding doors bringing outdoor living indoors when warmer temperatures set in. The separate covered pergola offers a shady oasis for evening relaxing or outdoor dining on a shady enclave. Newer roof (installed January 2021). Freshly painted inside and out. A full sprinkler system keeps your landscape pretty year-round. Recently replaced garage door. Short walk to Stahl Elementary and Madison High School. (Some photos provided by the seller to show summertime flora.)
- Type:
- Single Family
- Sq.Ft.:
- 2,797
- Status:
- NEW LISTING
- Beds:
- 4
- Lot size:
- 0.14 Acres
- Baths:
- 4.00
- MLS#:
- 1822510
- Subdivision:
- LADERA
ADDITIONAL INFORMATION
Home office with French doors and formal dining room set at two-story entry. Kitchen and morning area open to two-story family room with wall of windows. Kitchen features corner walk-in pantry and generous island with built-in seating space. First-floor primary suite. Dual vanity, garden tub, separate glass-enclosed shower and large walk-in closet in primary bath. A second bedroom is downstairs. Upstairs features a game room and two secondary bedrooms. Extended covered backyard patio and 5-zone sprinkler system. Mud room off two-car garage.
Open House:
Saturday, 11/16 7:00-9:00PM
- Type:
- Single Family
- Sq.Ft.:
- 1,516
- Status:
- NEW LISTING
- Beds:
- 3
- Lot size:
- 0.18 Acres
- Year built:
- 2021
- Baths:
- 2.00
- MLS#:
- 1822504
- Subdivision:
- LUCKEY RANCH
ADDITIONAL INFORMATION
**OPEN HOUSE THIS SAT, NOV. 16TH 1:00-3:00** This JUST-LIKE-NEW home has a GREAT FLOOR PLAN! The kitchen (with energy efficient appliances, granite counters, designer wood cabinets, & long breakfast bar) is open to the spacious living area and separate dining room. Split primary suite has space for a desk/office area and nice walk-in closet! Covered back patio and large yard! Wi-fi enabled garage door opener and, with extra long driveway, there's room to park FOUR cars! Neighborhood park/playground, basketball court, water park, & lake with pier add to this amazing property! Builder's 10 yr Warranty. Come see for yourself!!
$225,000
539 Hicks San Antonio, TX 78210
- Type:
- Single Family
- Sq.Ft.:
- 1,022
- Status:
- NEW LISTING
- Beds:
- 2
- Lot size:
- 0.1 Acres
- Year built:
- 1904
- Baths:
- 2.00
- MLS#:
- 1822503
- Subdivision:
- FAIR - NORTH
ADDITIONAL INFORMATION
This charming 2-bed, 2-bath home offers 1,022 sq ft of modern living space. Featuring an open-concept layout, spacious bedrooms, and a primary suite with an en-suite bath, it combines comfort and functionality, perfect for relaxing and entertaining.
- Type:
- Single Family
- Sq.Ft.:
- 896
- Status:
- NEW LISTING
- Beds:
- 2
- Lot size:
- 0.14 Acres
- Year built:
- 1950
- Baths:
- 1.00
- MLS#:
- 1822502
- Subdivision:
- JEFFERSON HEIGHTS
ADDITIONAL INFORMATION
Welcome to this charming San Antonio home that offers a lifestyle of comfort, style, and versatility. As you step inside, you'll be greeted by an open floor plan that seamlessly connects the living space with the rest of the home. The lighting, spacious feeling helps create a warm and inviting atmosphere. The wood vinyl flooring not only adds a touch of elegance but also provides easy maintenance and durability for everyday living. The galley-style kitchen features sleek white cabinetry and marbled granite countertops, combining style and functionality. The adjacent dining area is perfect for enjoying meals and provides a convenient flow from the kitchen. Convenience is at your fingertips with the laundry room, allowing you to easily take care of household chores. Backyard space offers room for expansion. Whether you need an additional bedroom, media room for movie nights, a dedicated in-home office, or a fun playroom, or huge outdoor patio, this space can adapt to suit your lifestyle and preferences.
$900,000
9617 KURRE WAY San Antonio, TX 78266
- Type:
- Single Family
- Sq.Ft.:
- 4,753
- Status:
- NEW LISTING
- Beds:
- 4
- Lot size:
- 0.85 Acres
- Year built:
- 2002
- Baths:
- 5.00
- MLS#:
- 1822498
- Subdivision:
- Trophy Oaks
ADDITIONAL INFORMATION
**EXTERIOR MAKEOVER/RENOVATION JUST COMPLETED! TREMENDOUS VALUE- WELL BELOW COMPS!**Beautiful executive home with sparkling pool on a .85 acre oak studded lot in the highly desirable community of Trophy Oaks in Garden Ridge. The open concept design offers a unique U-shaped layout leading to a large covered patio, elevated tile sitting area and extensive flagstone decking surrounding the pool and spa. Inside, you will find 4 bedrooms (3 downstairs), 4 1/2 bath, a dining and living room off the barrel ceiling foyer, a large great room/kitchen/breakfast area with soaring ceilings and a functional utility room with a secondary refrigerator AND freezer space, sink, floor drain, built-in ironing board and cabinetry for storage. The large gourmet kitchen features abundant custom cabinets, granite tops and stainless appliances. The primary suite promotes maximum rest and relaxation with a linear fireplace and sitting area. The bath was recently remodeled to include a spa like shower and freestanding tub. Dual custom closets offer ideal organization. French doors provide direct access to the pool. The sweeping staircase leads to a large game room with built in bookcases and a wet bar- perfect for entertaining. Tucked down a private hall is the 4th bedroom/bath and additional storage. The circular drive, oversized 3 car garage and masonry perimeter fence complete this custom home. Finishes include granite tops and wood and tile floors throughout. Additional features include a central vac, gutters, plantation shutters, a newly replastered pool, new pool pump, resurfaced patio and updated landscaping. Comal ISD- Danville MS and Davenport HS. Quiet, but convenient location- close to shopping, restaurants, Randolph and Amazon with a quick commute to SA, New Braunfels and Canyon Lake.
- Type:
- Low-Rise
- Sq.Ft.:
- 731
- Status:
- NEW LISTING
- Beds:
- 1
- Year built:
- 1977
- Baths:
- 1.00
- MLS#:
- 1822497
ADDITIONAL INFORMATION
One Bedroom located just off 410 in highly desirable Shady Oaks...very low HOA fees...gated entry...covered parking...Spacious Living Area with Cozy Fireplace...Separate Dining Room with Breakfast Bar...Utility Room outside with Full Size Washer and Dryer Hook Ups...
- Type:
- Single Family
- Sq.Ft.:
- 1,154
- Status:
- NEW LISTING
- Beds:
- 3
- Lot size:
- 0.21 Acres
- Year built:
- 1960
- Baths:
- 2.00
- MLS#:
- 1822495
- Subdivision:
- GREEN BRIAR
ADDITIONAL INFORMATION
Charming corner lot home! Its centralized location offers easy access to the medical center, 410 and IH10. Open floor plan for seamless living, large backyard. Schedule a showing today.
- Type:
- Single Family
- Sq.Ft.:
- 3,478
- Status:
- NEW LISTING
- Beds:
- 4
- Lot size:
- 0.19 Acres
- Year built:
- 1992
- Baths:
- 3.00
- MLS#:
- 1822488
- Subdivision:
- NORTHWEST CROSSING
ADDITIONAL INFORMATION
Welcome to this beautifully maintained 4-bedroom, 2.5-bath home, offering 3,478 square feet of refined living space. Nestled in a desirable neighborhood in Northwest San Antonio, this two-story residence combines spacious elegance with cozy charm. Inside, you'll find two formal dining areas perfect for gatherings, two inviting living spaces, and a versatile loft/game room, offering flexibility to adapt to your lifestyle. Each bedroom is spacious with ample closet space for comfort and storage. The family room centers around a cozy fireplace, creating a warm ambiance for relaxing evenings. Step outside to a lush, tree-lined backyard oasis, complete with a covered porch-ideal for unwinding in the shade or entertaining friends. This peaceful outdoor space adds to the home's appeal, making it a tranquil retreat right in your own backyard. Conveniently located near shopping and local amenities, this delightful property offers both a serene atmosphere and easy access to the best of San Antonio. Come see the possibilities this wonderful home has to offer!
- Type:
- Single Family
- Sq.Ft.:
- 1,447
- Status:
- NEW LISTING
- Beds:
- 3
- Lot size:
- 0.27 Acres
- Year built:
- 1971
- Baths:
- 2.00
- MLS#:
- 1822487
- Subdivision:
- FOREST MEADOWS NS
ADDITIONAL INFORMATION
Welcome to your new home! This charming 3-bedroom, 2-bathroom property is in a prime location near the Medical Center, the public library, and Leon Valley Park. Offering a perfect blend of comfort, convenience, and style, this beautifully maintained home has a spacious layout, a modern kitchen with updated appliances and stylish cabinetry, and cozy living areas filled with natural light. The comfortable bedrooms provide ample closet space, and recent upgrades include new flooring throughout and updated bath
- Type:
- Single Family
- Sq.Ft.:
- 2,932
- Status:
- NEW LISTING
- Beds:
- 3
- Lot size:
- 0.93 Acres
- Year built:
- 2007
- Baths:
- 3.00
- MLS#:
- 562255
ADDITIONAL INFORMATION
Elegant Country Retreat in Wild Wind Gated Neighborhood! Nestled among mature oak trees, this stunning 3-bedroom, 3-bathroom home offers the perfect balance of serene country living with easy access to city amenities. The beautiful layout, ideal for gatherings and entertaining, opens up to a grand kitchen featuring high-end Viking appliances, a spacious island, ample prep space, and cabinetry storage. Create wonderful memories with loved ones in the stunning living room with a cozy fireplace and backyard views. The luxurious primary suite is a true retreat with an en suite featuring a walk-in shower, garden tub, dual vanities, and spacious walk-in closet. Secondary bedrooms offer a Jack and Jill bathroom, creating a private suite-like feel. Step outside to a grand covered patio with a glossy epoxy finish, an outdoor kitchen, and a cozy firepit area, all overlooking a greenbelt for added privacy. The oversized 3-car garage includes a workspace and room for a golf cart, adding to the convenience and charm of this property. This home is an exceptional blend of elegance and comfort, ready to welcome you home.
- Type:
- Single Family
- Sq.Ft.:
- 1,020
- Status:
- NEW LISTING
- Beds:
- 3
- Lot size:
- 0.18 Acres
- Year built:
- 1926
- Baths:
- 1.00
- MLS#:
- 68775140
- Subdivision:
- Eastland Hts Ncb 6629
ADDITIONAL INFORMATION
Exceptional Investment Opportunity! Investors are invited to explore this 3-bedroom, 1-bathroom home with incredible potential. Bring your creativity to transform this property into a true gem. Located just minutes from downtown, the Riverwalk, Hemisfair, Alamodome, Pearl District, Frost Bank Center, and Fort Sam, this property places you at the heart of a vibrant, convenient neighborhood. Enjoy quick access to major highways and cultural attractions, making this an ideal spot for an urban lifestyle or a high-yield investment. Donâ??t miss outâ??Schedule your showing today!
- Type:
- Single Family
- Sq.Ft.:
- 1,490
- Status:
- NEW LISTING
- Beds:
- 4
- Lot size:
- 0.19 Acres
- Year built:
- 1961
- Baths:
- 2.00
- MLS#:
- 1822533
- Subdivision:
- DELLCREST
ADDITIONAL INFORMATION
Adorable starter home on a large corner lot with large trees surrounding it. This charming home has formal living, breakfast area, kitchen, large family room, four bedrooms, two bath and a one car attached garage. Convenient to Loop 410, Ih10. Call today for an appointment!!
$318,000
8411 PUENTE San Antonio, TX 78223
- Type:
- Single Family
- Sq.Ft.:
- 2,554
- Status:
- NEW LISTING
- Beds:
- 4
- Lot size:
- 0.11 Acres
- Year built:
- 2017
- Baths:
- 3.00
- MLS#:
- 1822485
- Subdivision:
- MONTE VIEJO
ADDITIONAL INFORMATION
Beautiful two-story home featuring 4 bedrooms and 2 1/2 baths, study/office, family room and game room. Ceramic tile throughout home. Kitchen features granite counter tops, 42" cabinets, stainless steel appliances, travertine backsplash, kitchen island with bar stool sitting. Study/Office and Half bath downstairs. Master suite features spacious bedroom with tray ceiling, master bath that includes a huge walk-in shower, two sinks and a large walk-in closet. Secondary bedrooms with ceiling fans. Secondary Bathroom with granite countertops. Mud Room just off of the extended two car garage ( 18'x23'). Extended Drive Way, Cul-de-Sac, home on a greenbelt.
- Type:
- Single Family
- Sq.Ft.:
- 1,772
- Status:
- NEW LISTING
- Beds:
- 3
- Lot size:
- 0.22 Acres
- Year built:
- 1954
- Baths:
- 2.00
- MLS#:
- 1822473
- Subdivision:
- E HOUSTON SO TO HEDGESSA
ADDITIONAL INFORMATION
*Please verify room measurements, taxes and schools* Thank you for showing, please provide feedback

 |
| This information is provided by the Central Texas Multiple Listing Service, Inc., and is deemed to be reliable but is not guaranteed. IDX information is provided exclusively for consumers’ personal, non-commercial use, that it may not be used for any purpose other than to identify prospective properties consumers may be interested in purchasing. Copyright 2024 Four Rivers Association of Realtors/Central Texas MLS. All rights reserved. |
| Copyright © 2024, Houston Realtors Information Service, Inc. All information provided is deemed reliable but is not guaranteed and should be independently verified. IDX information is provided exclusively for consumers' personal, non-commercial use, that it may not be used for any purpose other than to identify prospective properties consumers may be interested in purchasing. |
San Antonio Real Estate
The median home value in San Antonio, TX is $290,000. This is higher than the county median home value of $267,600. The national median home value is $338,100. The average price of homes sold in San Antonio, TX is $290,000. Approximately 47.86% of San Antonio homes are owned, compared to 43.64% rented, while 8.51% are vacant. San Antonio real estate listings include condos, townhomes, and single family homes for sale. Commercial properties are also available. If you see a property you’re interested in, contact a San Antonio real estate agent to arrange a tour today!
San Antonio, Texas has a population of 1,434,540. San Antonio is less family-centric than the surrounding county with 29.93% of the households containing married families with children. The county average for households married with children is 32.84%.
The median household income in San Antonio, Texas is $55,084. The median household income for the surrounding county is $62,169 compared to the national median of $69,021. The median age of people living in San Antonio is 33.9 years.
San Antonio Weather
The average high temperature in July is 94.2 degrees, with an average low temperature in January of 40.5 degrees. The average rainfall is approximately 32.8 inches per year, with 0.2 inches of snow per year.
