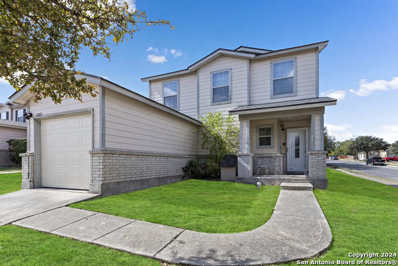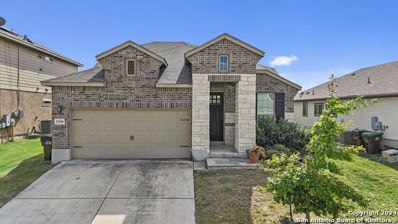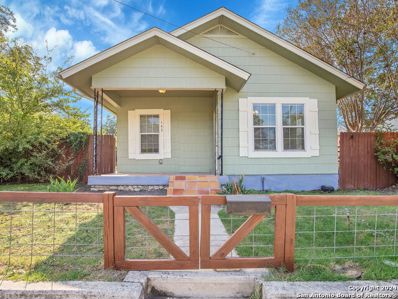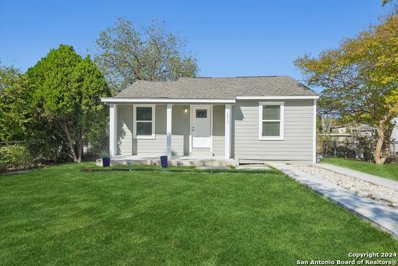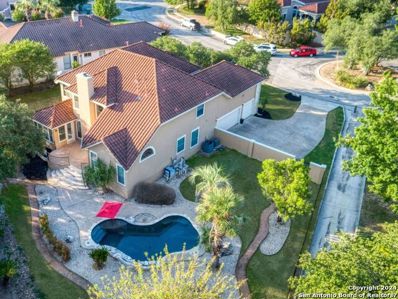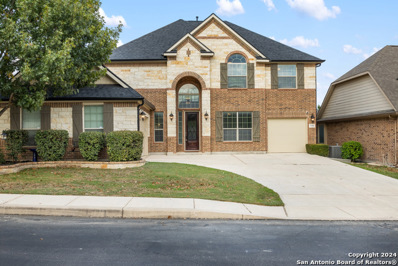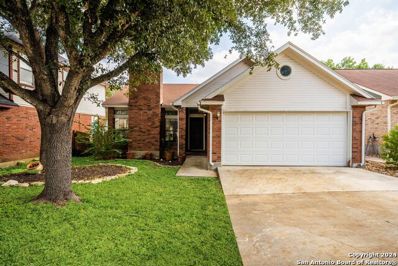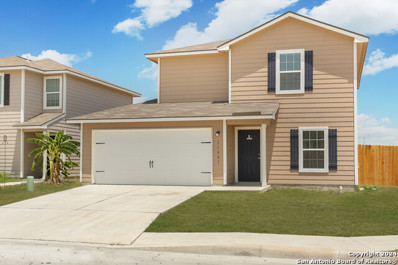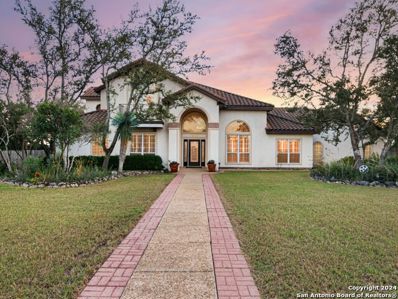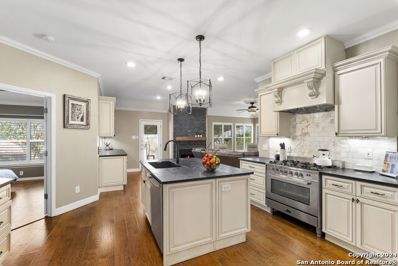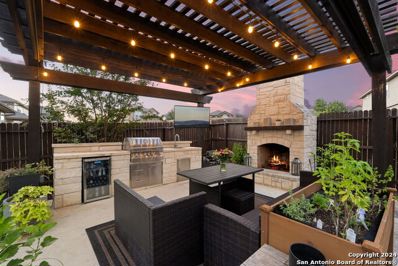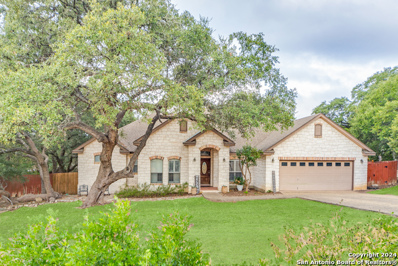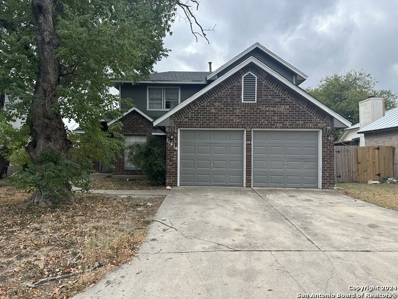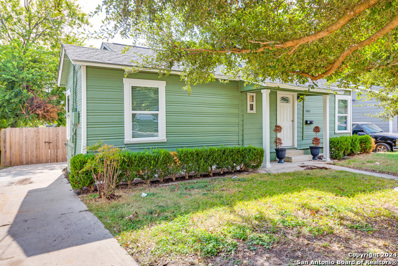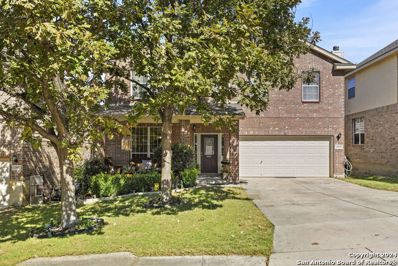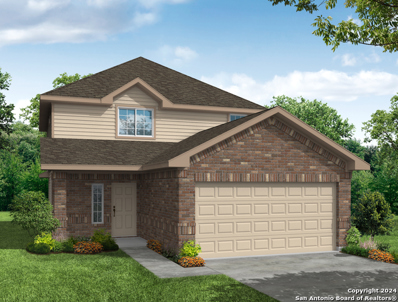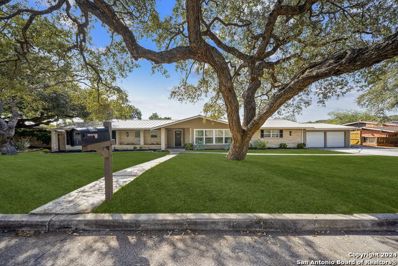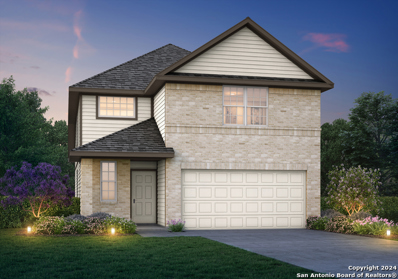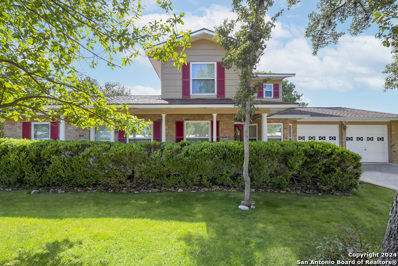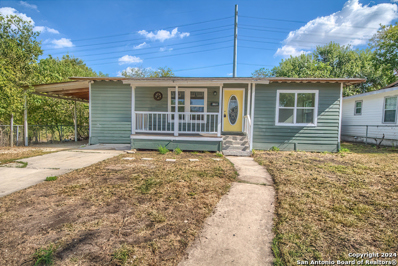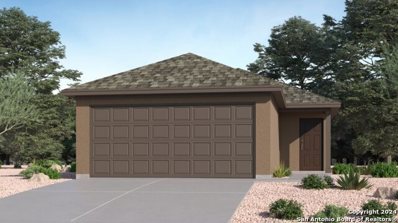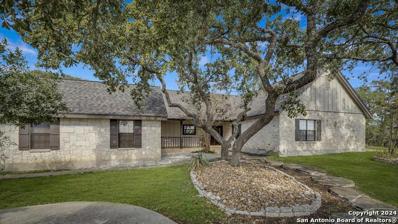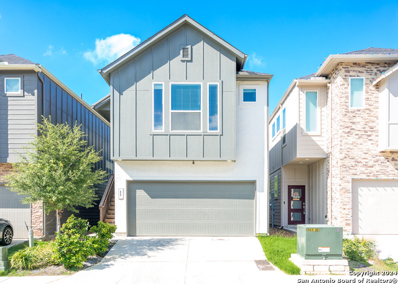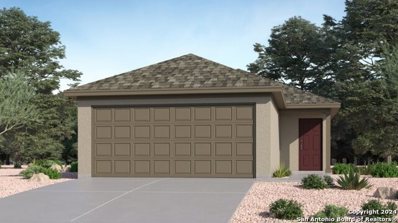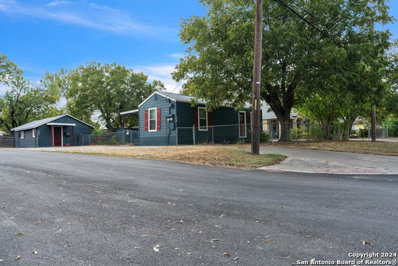San Antonio TX Homes for Sale
- Type:
- Single Family
- Sq.Ft.:
- 1,605
- Status:
- NEW LISTING
- Beds:
- 3
- Lot size:
- 0.12 Acres
- Year built:
- 2004
- Baths:
- 2.00
- MLS#:
- 1823061
- Subdivision:
- SIENNA PARK
ADDITIONAL INFORMATION
Charming two-story home just minutes from Lackland AFB! This 3-bedroom, 1.5-bath home boasts an open floor plan, perfect for entertaining. The first floor features a cozy sitting room, a dining area, a kitchen with a dining nook that leads to the patio, and a convenient half bath. All bedrooms are located upstairs, including a spacious primary bedroom and a full bathroom. Situated on a corner lot in a quiet cul-de-sac, the home offers a generously sized backyard. Interior highlights include a new kitchen backsplash, and a renovated bathroom. Exterior upgrades include new front and patio doors, a brand-new roof, new fence, and new garage door. ***OPEN TO ALL REASONABLE OFFERS***
$320,000
11344 JAZZSTAR San Antonio, TX 78245
- Type:
- Single Family
- Sq.Ft.:
- 2,204
- Status:
- NEW LISTING
- Beds:
- 4
- Lot size:
- 0.14 Acres
- Year built:
- 2016
- Baths:
- 3.00
- MLS#:
- 1823056
- Subdivision:
- CHAMPIONS PARK
ADDITIONAL INFORMATION
Welcome to 11344 Jazzstar, a remarkable 1.5-story home in the sought-after Champions Manor Community. This stunning residence boasts 4 spacious bedrooms and 3 well-appointed bathrooms, designed with a touch of sophistication. The primary bath is a luxurious retreat with upgraded tile floors and beautifully detailed shower walls that bring an extra layer of elegance. Take advantage of the community's refreshing pool, perfect for relaxing or socializing on warm days. With its excellent layout and upscale finishes, this home offers a perfect blend of style and comfort.
$255,000
142 DORA ST San Antonio, TX 78212
- Type:
- Single Family
- Sq.Ft.:
- 916
- Status:
- NEW LISTING
- Beds:
- 2
- Lot size:
- 0.12 Acres
- Year built:
- 1932
- Baths:
- 2.00
- MLS#:
- 1823046
- Subdivision:
- KENWOOD
ADDITIONAL INFORMATION
Come see this Modern, updated corner home! Walk into a spacious living room open to the updated kitchen with plenty of counter space, it even has an area for seating, fridge included! It has 2 bedrooms and 2 bathrooms and has a 2 car detached garage with electricity, windows and tile floors. The driveway to the garage is very spacious for extra parking and you can access the home from the driveway or the garage area. There is plenty of space for entertaining in the backyard and the side yard. It is centrally located between McCullough and San Pedro Ave. in a trendy neighborhood close to Northstar mall, Downtown, SAC, Trinity, Incarnate Word, The Quarry and the Airport. It is also walking distance to Parkwood Park. It has a 4 year old roof, 2 year old water heater and a 1 year old HVAC system! Schedule a showing today!
$198,692
1311 FITCH ST San Antonio, TX 78211
- Type:
- Single Family
- Sq.Ft.:
- 1,456
- Status:
- NEW LISTING
- Beds:
- 3
- Lot size:
- 0.29 Acres
- Year built:
- 1960
- Baths:
- 2.00
- MLS#:
- 1823038
- Subdivision:
- HARLANDALE
ADDITIONAL INFORMATION
Beautifully remodeled 3 Bedroom, 2 Bath Home on a third of an acre lot in Harlandale district. Bright, open floor plan features large kitchen with breakfast bar, gas cooking and separate dining room. 3 Generous sized bedrooms and a laundry room. This remodel is not just a cosmetic flip. Roof, windows, electrical, plumbing, foundation all recently updated. Convenient location with quick access to I-35, SW Military shopping and dining, Downtown and more.
$775,000
99 THREE LAKES San Antonio, TX 78248
- Type:
- Single Family
- Sq.Ft.:
- 4,094
- Status:
- NEW LISTING
- Beds:
- 5
- Lot size:
- 0.44 Acres
- Year built:
- 2005
- Baths:
- 4.00
- MLS#:
- 1823034
- Subdivision:
- EDGEWATER
ADDITIONAL INFORMATION
Open House Sunday, November 17th: 2-5. Welcome to a luxurious retreat in the heart of the city, situated within an exclusive, gated community that features a private lake and serene, park-like surroundings. This expansive home sits on nearly 1/5 an acre of land, offering opportunities to add future enhancements such as cabanas or additional outdoor structures. Boasting over 4,000 square feet of living space, this property includes 5 spacious bedrooms-with 2 elegant suites conveniently located on the main level-and 4 full bathrooms. The open-concept design, adorned with soaring cathedral ceilings, creates a grand and inviting ambiance throughout. Perfect for both relaxation and entertaining, this estate features 3 generous living areas, a media room, and a 3-car side-entry garage. Step outside to discover your private oasis: a beautiful pool ideal for unwinding or hosting guests. The property is positioned on a quiet cul-de-sac, ensuring privacy and tranquility. Beyond the home's walls, residents can enjoy the community's upscale amenities, including scenic walking trails, charming fountains, meditation benches, a gazebo, playground, and catch-and-release ponds. Located at the end of Cadillac Drive, this hidden gem epitomizes exclusive city living and is truly one of San Antonio's best-kept secrets.
- Type:
- Single Family
- Sq.Ft.:
- 3,313
- Status:
- NEW LISTING
- Beds:
- 5
- Lot size:
- 0.19 Acres
- Year built:
- 2012
- Baths:
- 4.00
- MLS#:
- 1823033
- Subdivision:
- ALAMO RANCH
ADDITIONAL INFORMATION
Welcome to this beautifully upgraded 5-bedroom, 3.5-bathroom gem in Alamo Ranch! With 3,313 square feet of living space, this spacious home is conveniently located near popular spots like H-E-B, Casa Blanca theater, Target, and Pluckers, offering a perfect blend of luxury, comfort, and convenience. Inside, you'll find a thoughtfully designed floor plan featuring the master bedroom on the main floor for added privacy and ease. The master suite boasts an upgraded bathroom and is a true retreat within the home. Upstairs, a loft and media room provide versatile spaces ideal for entertaining, relaxing, or accommodating family needs. High ceilings and an open layout throughout enhance the home's spacious feel. This home has been meticulously maintained, with major updates in 2023, including a new roof, gutters, downstairs A/C unit, dishwasher, and water softener filter. Recent updates in 2024 include fresh paint on the front exterior lights, a newly stained front door, epoxy floors, professionally cleaned carpets, and a pressure-washed exterior. The backyard offers privacy with no rear neighbors, creating a peaceful retreat, while the stunning curb appeal adds charm to this standout property. Don't miss the chance to call this Alamo Ranch beauty home! Agent to verify all measurements and schools. Please check additional information for list of upgrades, offer instructions and associated docs.
- Type:
- Single Family
- Sq.Ft.:
- 1,227
- Status:
- NEW LISTING
- Beds:
- 3
- Lot size:
- 0.12 Acres
- Year built:
- 1993
- Baths:
- 2.00
- MLS#:
- 1823032
- Subdivision:
- NORTHERN HEIGHTS
ADDITIONAL INFORMATION
Welcome to this charming single-story home in the sought-after Northern Heights neighborhood in North East San Antonio! This 3 bed 2 bath home offers an inviting open-concept layout, ideal for entertaining and everyday living. Step into the spacious living area, where high ceilings and a cozy fireplace create a warm and welcoming ambiance. The home has new flooring throughout and NO CARPET to worry about. The primary suite is a true retreat, featuring its own private bathroom with a double vanity, a separate shower, and a relaxing soaking tub. Step outside to a peaceful, private backyard, perfect for enjoying quiet mornings or hosting friends on the covered porch deck. Situated on a tranquil street that ends in a cul-de-sac, the home enjoys minimal traffic, enhancing the sense of seclusion. Conveniently located close to top-rated schools, shopping centers, and dining options, this home combines comfort, style, and location. Don't miss out-schedule your private showing today and discover why Northern Heights is one of San Antonio's best-kept secrets!
- Type:
- Single Family
- Sq.Ft.:
- 1,420
- Status:
- NEW LISTING
- Beds:
- 3
- Lot size:
- 0.14 Acres
- Year built:
- 2019
- Baths:
- 27.00
- MLS#:
- 1823022
- Subdivision:
- Luckey Ranch
ADDITIONAL INFORMATION
Discover Your Dream Home at 11803 Claudette St, San Antonio, Texas 78252. Welcome to your sanctuary of style, comfort, and convenience! Nestled on the far west side of San Antonio, this 3-bedroom, 2 bathroom home is a true gem waiting for you. Inside, you'll be greated by an open-concept living space. The living room is perfect for entertaining guests or cozying up with your loved ones. The heart of this home is the kitchen, featuring granite countertops, modern appliances, and ample cabinet space. Imagine whipping up delicious meals while chatting with friends and family at the breakfast bar. The master suite is your personal retreat, offering tranquility and relaxation after a long day. Two additional bedrooms provide flexibility for a growing family, guests, or a home office. The possibilities are endless! Step outside to your own spacious backyard in which you have a clean slate to make countless possibilities to entertain your guests for summers to come. With convenient access to major highways, shopping, dining, and schools, this location is unbeatable. Plus, the friendly neighborhood atmosphere will make you feel right at home. Don't miss this rare opportunity to make 11803 Claudette St your forever home. Schedule a viewing today!
- Type:
- Single Family
- Sq.Ft.:
- 3,069
- Status:
- NEW LISTING
- Beds:
- 3
- Lot size:
- 2.6 Acres
- Year built:
- 1997
- Baths:
- 3.00
- MLS#:
- 1823020
- Subdivision:
- STAGECOACH HILLS EST
ADDITIONAL INFORMATION
Perched among the hills off of Cielo Vista sits this 2.6-acre estate with incredible views! The upstairs bedroom and loft have balconies for even longer-range vistas. The open feel and two-story great room ceiling create a welcoming and stately entrance into the home. The formal living and formal dining rooms flank the foyer, and the updated kitchen offers quartz countertops, built-in ovens, a refrigerator, and a large gas cooktop. The primary bedroom boasts a porch and views of the pool while offering two walk-in closets, a double vanity, a separate walk-in shower, and a jetted tub. A secondary bedroom and bath are downstairs, as well as a spacious laundry room with a washer/dryer, built-in icemaker, and a spacious pantry and storage closet. Outside, the backyard is a water enthusiast's dream, with a swimming pool, Koi pond, and lily pond. Two-car detached garage (or workshop), greenhouse, and plenty of room to garden! Flooring has been removed from the home in most areas, with a $20,000 flooring allowance to be used for the new owner's preference in flooring material.
$383,000
833 WINDHURST San Antonio, TX 78258
Open House:
Saturday, 11/16 6:00-8:00PM
- Type:
- Single Family
- Sq.Ft.:
- 1,731
- Status:
- NEW LISTING
- Beds:
- 3
- Lot size:
- 0.15 Acres
- Year built:
- 2003
- Baths:
- 2.00
- MLS#:
- 1823014
- Subdivision:
- Peak At Promontory
ADDITIONAL INFORMATION
Explore the Fresh Look of this Move-In Ready Home, and all of its detailed features and improvements. This incredible home combines luxury with relaxation, offered at an exceptional value and is one of the few Single Story Homes in the neighborhood. Step inside this 3 bedroom/2 bath home to discover a Gourmet Kitchen that any chef would love: custom cabinets with rollouts, a sleek kitchen island, natural stone backsplash and an additional bar area with Wine Fridge. Enjoy working remote in a beautifully remodeled home office, custom designed and bursting with natural light. Also remodeled, is a contemporary laundry room built with organization, function and style. The primary bedroom contains a Custom Closet System and the additional bedrooms also include closet shelving to maximize on space. Gather on the covered backyard patio to enjoy the beautiful San Antonio sunsets. Plus, as an Added Feature, a patio was recently added to the front yard for another peaceful outdoor retreat! Hurry, this home is Priced to Sell. Home sits directly across from a highly rated NEISD elementary school. Schedule your Private Tour Today.
Open House:
Saturday, 11/16 7:00-10:00PM
- Type:
- Single Family
- Sq.Ft.:
- 1,705
- Status:
- NEW LISTING
- Beds:
- 4
- Lot size:
- 0.13 Acres
- Year built:
- 2016
- Baths:
- 2.00
- MLS#:
- 1822956
- Subdivision:
- REDBIRD RANCH
ADDITIONAL INFORMATION
Welcome to your dream retreat in the heart of Redbird Ranch! This beautifully appointed 3-bedroom, 2-bathroom home features modern finishes that seamlessly blend style and comfort. Step inside to discover an inviting open layout filled with natural light. The spacious living area flows effortlessly into a contemporary kitchen, perfect for culinary enthusiasts and gatherings. Step outside to your private oasis, where a stunning custom pergola awaits, complete with a built-in kitchen and a cozy fireplace adorned with exquisite stone masonry. This outdoor space is ideal for entertaining friends and family or enjoying peaceful evenings under the stars. Located in a vibrant community, this home offers easy access to parks, shopping, and dining. Don't miss your chance to own this exceptional property-schedule a showing today!
- Type:
- Single Family
- Sq.Ft.:
- 2,377
- Status:
- NEW LISTING
- Beds:
- 3
- Lot size:
- 0.59 Acres
- Year built:
- 2001
- Baths:
- 3.00
- MLS#:
- 1823017
- Subdivision:
- TIMBERWOOD PARK
ADDITIONAL INFORMATION
One-Story Custom Built Granato Home On A Corner Lot In Desirable Timberwood Park! 3 Bedroom, 2 1/2 Baths, Office Can Be Used As Flex Space. Open Floorplan, Recent Kitchen Updates to Include Quartz Counter Tops, Newer Appliances With Double Ovens. Traffic Master Laminate Wood Floors and Tile Throughout - NO CARPET! Laundry room recently remodeled with new folding station & shelving installed. All HVAC equipment replaced approx 5 years ago. ROOF will be replaced before closing. Neighborhood amenities include private community center, club house, pool, sports court, pond, walking trail, etc. Comal ISD schools including Timberwood Elementary, Pieper Ranch Middle and Pieper High School.
$239,900
11414 ELK MTN San Antonio, TX 78245
- Type:
- Single Family
- Sq.Ft.:
- 1,748
- Status:
- NEW LISTING
- Beds:
- 3
- Lot size:
- 0.15 Acres
- Year built:
- 1986
- Baths:
- 3.00
- MLS#:
- 1823015
- Subdivision:
- BIG COUNTRY
ADDITIONAL INFORMATION
Solid opportunity to own a fixer upper or your first investment property. Home was a solid rental before but need a make ready in the interior with primarily cosmetic items needing to be addressed. Roof was recently changed within the last 3 years and exterior was painted at the same time. Home is minutes from Lackland AFB and Dove Creek shopping center. Great location for an easy commute to work or shopping. Come by and see us today!
$208,000
1042 GREER ST San Antonio, TX 78210
Open House:
Saturday, 11/16 5:00-8:00PM
- Type:
- Single Family
- Sq.Ft.:
- 1,116
- Status:
- NEW LISTING
- Beds:
- 3
- Lot size:
- 0.14 Acres
- Year built:
- 1942
- Baths:
- 1.00
- MLS#:
- 1823010
- Subdivision:
- HIGHLAND PARK
ADDITIONAL INFORMATION
** OPEN HOUSE 11/16 from 11:00 AM to 2:00 PM **Move-in-ready 3-bedroom, 1-bathroom home in Highland Park! Step inside to find refinished original hardwood floors that add warmth and character to the main living area. The kitchen is both stylish and functional, featuring granite countertops, stainless steel appliances, and a gas range for culinary ease. The beautifully updated full bath boasts a spacious walk-in shower. With a newer HVAC and roof installed in 2018, enjoy peace of mind and modern comfort. Outside, the privacy-fenced backyard offers ample parking and room to relax or entertain. This fantastic location provides quick access to downtown San Antonio, shopping, dining, and major highways. A true gem in a great location-don't miss it!
- Type:
- Single Family
- Sq.Ft.:
- 4,573
- Status:
- NEW LISTING
- Beds:
- 6
- Lot size:
- 0.15 Acres
- Year built:
- 2009
- Baths:
- 4.00
- MLS#:
- 1822997
- Subdivision:
- WESTWINDS-SUMMIT AT ALAMO RANC
ADDITIONAL INFORMATION
Imagine living in a spacious, two-story brick home nestled in the desirable Hills of Alamo Parkway, where style meets comfort. From the moment you step onto the charming front porch and enter the home, the formal dining and living areas invite you to entertain or relax with loved ones. The kitchen is a chef's dream with stainless steel appliances, ample countertop prep space, and abundant cabinetry, making meal prep a delight. Enjoy casual breakfasts in the cozy nook or gather in the open living room with a fireplace, where a bay window overlooks a beautifully landscaped backyard with no neighbors behind-a private oasis just for you. A downstairs bedroom offers flexibility, while the office space keeps work conveniently close to home. Upstairs, a spacious loft and media room await for movie nights or cozy gatherings. The primary suite is a true retreat, featuring a fireplace and a luxurious en suite bathroom. Additional bedrooms are generously sized, providing everyone with their own personal haven. Step outside to the back covered porch, perfect for unwinding or entertaining. Just minutes from shopping and dining, this home is an opportunity you won't want to miss! 6th bedroom is being used as an office
- Type:
- Single Family
- Sq.Ft.:
- 2,039
- Status:
- NEW LISTING
- Beds:
- 4
- Lot size:
- 0.12 Acres
- Year built:
- 2024
- Baths:
- 3.00
- MLS#:
- 1822993
- Subdivision:
- Hunters Ranch
ADDITIONAL INFORMATION
Love where you live in Hunters Ranch in San, Antonio, TX! The Drake floor plan is a spacious 2-story home with 4 bedrooms, 2.5 baths, game room, and 2-car garage. This home has it all, including vinyl plank flooring throughout the common areas! The first floor offers the perfect space for entertaining with a bar top kitchen open to the family room! The gourmet kitchen is sure to please with 42-inch cabinets and granite countertops! Retreat to the first-floor Owner's Suite featuring double sinks, an oversized shower, and a walk-in closet. Don't miss your opportunity to call Hunters Ranch home, schedule a visit today!
- Type:
- Single Family
- Sq.Ft.:
- 2,978
- Status:
- NEW LISTING
- Beds:
- 3
- Lot size:
- 0.5 Acres
- Year built:
- 1956
- Baths:
- 3.00
- MLS#:
- 1822992
- Subdivision:
- OAK HILLS
ADDITIONAL INFORMATION
Experience this meticulously maintained mid-century ranch on a spacious half-acre in the sought-after Oak Hills neighborhood-a park-like community with fantastic voluntary HOA. Built by renowned designer James "Jimmie" Smart and known as "The Smart Home" in 1955, this residence blends timeless charm with modern updates. Highlights include slate front landing, Austin limestone brick walls, hardwood oak flooring, new double-paned windows, French doors, and a standing seam metal roof. The open floor plan features a sunken family room, living room, breakfast nook, and a chef's galley kitchen with stainless steel appliances-ideal for entertaining. Dual primary suites with ensuite baths and walk-in closets offer privacy and comfort. An expansive driveway and oversized two-car garage provide ample parking and storage. Step outside to the multi-level deck surrounded by mature trees and fruit-bearing plants, perfect for gatherings or relaxation. Conveniently located near major highways, the South Texas Medical Center, and vibrant dining and shopping, this home pairs mid-century character with modern living. Schedule your visit today!
- Type:
- Single Family
- Sq.Ft.:
- 2,125
- Status:
- NEW LISTING
- Beds:
- 4
- Lot size:
- 0.14 Acres
- Year built:
- 2024
- Baths:
- 3.00
- MLS#:
- 1822989
- Subdivision:
- Hunters Ranch
ADDITIONAL INFORMATION
Love where you live in Hunters Ranch in San Antonio, TX! The Fulton floor plan is a stunning two-story home, with soaring ceilings in the foyer, and features 4 bedrooms, 2.5 baths, a game room, and 3-car garage. This home has it all, including vinyl plank flooring throughout the common areas! The gourmet kitchen is sure to please with 42" cabinetry and granite countertops. Retreat to the first-floor Owner's Suite featuring double sinks, an oversized shower, and a walk-in closet. Enjoy the great outdoors with a patio! Don't miss your opportunity to call Hunters Ranch home, schedule a visit today!
$399,000
814 COACH RD San Antonio, TX 78216
- Type:
- Single Family
- Sq.Ft.:
- 2,013
- Status:
- NEW LISTING
- Beds:
- 4
- Lot size:
- 0.24 Acres
- Year built:
- 1968
- Baths:
- 3.00
- MLS#:
- 1822987
- Subdivision:
- NORTH STAR HILLS
ADDITIONAL INFORMATION
Welcome to 814 Coach Rd., San Antonio, TX 78216! This gem is a true standout, with charm, and fantastic amenities right at your doorstep. Step into a beautifully refreshed home with fresh paint, giving every room a vibrant and welcoming glow. Plus, with a recently replaced roof, you'll have added peace of mind and durability for years to come. The backyard is an absolute oasis-perfect for relaxation or entertaining. Imagine spending weekends in your own gazebo, or letting your imagination run wild with the tree house, a unique feature for family fun or simply soaking in some peace and quiet. The covered patio in the back adds an additional outdoor space, perfect for gatherings, grilling, or just lounging after a long day. The location is equally impressive! Nestled in a neighborhood just off Highway 410, this home offers convenience that's hard to beat. North Star Mall, packed with shopping, dining, and entertainment options, is just a short drive away. Love dining out? You'll have a variety of restaurants nearby, catering to every taste and craving. And for frequent travelers or professionals on the go, the San Antonio International Airport is just a hop skip away, making trips a breeze. This is a home that blends charm, comfort, and convenience, offering a fantastic lifestyle in one of San Antonio's most desirable areas. Don't miss out on this rare opportunity!
$185,000
1106 ONSLOW San Antonio, TX 78202
- Type:
- Single Family
- Sq.Ft.:
- 1,080
- Status:
- NEW LISTING
- Beds:
- 3
- Lot size:
- 0.2 Acres
- Year built:
- 1940
- Baths:
- 1.00
- MLS#:
- 1822981
- Subdivision:
- I35 SO. TO E. HOUSTON (SA)
ADDITIONAL INFORMATION
Newly Remodeled Gem in Prime San Antonio Location - 1106 Onslow Dr. Welcome to this beautifully renovated 3-bedroom, 1-bathroom home offering 1,080 sq ft of living space. Located just minutes from downtown San Antonio, the River Walk, The Pearl, and Frost Bank Center, this charming one-story home combines comfort and style in an unbeatable location. Step inside to discover a bright, open floor plan that flows seamlessly from room to room. The spacious living area, with its new wood-look luxury vinyl plank flooring and exquisite accent wall, is perfect for relaxing or entertaining. The adjoining dining area is ideal for family meals or casual gatherings. At the heart of the home is the gourmet-style kitchen, featuring a sleek stainless steel electric cooktop stove, a large butcher block-topped center island, storage pantry, modern tile backsplash, and ample cabinetry for all your culinary needs. The beautiful finishes and functional layout make it a true centerpiece of the home. Retreat to the three cozy bedrooms, all of which feature soft new carpeting. The full bathroom boasts elegant ceramic tile flooring and fresh finishes. Enjoy outdoor living with a covered front deck and a large covered back patio that leads to a spacious back yard that offers plenty of space for entertaining. Additional highlights include new windows throughout, new quartz counter tops in kitchen and bathroom, a driveway with carport, a dedicated laundry room, fresh paint within the interior, and new flooring throughout the home, from the ceramic tile in the bathroom to the wood-look vinyl in the main living areas. This is a very special home within the San Antonio Independent School District that is conveniently located closely to I10, Loop 410, I35, and I37. You will enjoy its proximity to Fort Sam Houston and a multitude of shopping, entertainment, education, and dining locations. With its convenient location, stylish upgrades, and inviting charm, this home is ready to welcome its next owners, and it will not last long. Don't miss the opportunity to make it yours!
- Type:
- Single Family
- Sq.Ft.:
- 1,213
- Status:
- NEW LISTING
- Beds:
- 3
- Lot size:
- 0.11 Acres
- Year built:
- 2024
- Baths:
- 2.00
- MLS#:
- 1822980
- Subdivision:
- Ruby Crossing
ADDITIONAL INFORMATION
The Brower - This single-level home showcases a spacious open floorplan shared between the kitchen, dining area and family room for easy entertaining. An owner's suite enjoys a private location at the front of the home, complemented by an en-suite bathroom and walk-in closet. There are two secondary bedrooms just off the main living areas. Prices and features may vary and are subject to change. Photos are for illustrative purposes only.
- Type:
- Single Family
- Sq.Ft.:
- 2,590
- Status:
- NEW LISTING
- Beds:
- 4
- Lot size:
- 2.37 Acres
- Year built:
- 1987
- Baths:
- 3.00
- MLS#:
- 1822971
- Subdivision:
- ESTATES AT STONEGATE
ADDITIONAL INFORMATION
**$25K NEW ROOF INSTALLED NOV. 2024**ENTIRE AC REPLACED 2022**SEPTIC PUMPED OCT. 2024** This amazing 4 bedroom/2.5 bath/2 living area/2 dining area home sits on OVER 2 ACRES and is GATED! Island kitchen with granite counters, double ovens, self-closing drawers, cabinets w/ pull-out shelving opens to the breakfast space and family room with tall ceiling, fireplace, & outdoor access. Formal living w/ wet bar, and dedicated dining area with large picture window, has french doors leading to the EXPANSIVE DECK that looks out to 2.3 acres! Primary suite features a tall ceiling, fireplace, outdoor access, THREE CLOSETS, and full bath with garden tub & lg. walk-in shower! Nice long driveway plus circle drive allows for multiple car parking! Plenty room for a pool, guest cottage, or shop! Great location tucked away for privacy!
- Type:
- Single Family
- Sq.Ft.:
- 1,654
- Status:
- NEW LISTING
- Beds:
- 3
- Lot size:
- 0.06 Acres
- Year built:
- 2022
- Baths:
- 3.00
- MLS#:
- 1822965
- Subdivision:
- VILLAMANTA
ADDITIONAL INFORMATION
Welcome to 8851 Oakland Blvd, Unit 11 - a spacious, well-designed Modern Home located in the heart of San Antonio. This New Construction home features 3 bedrooms, 2.5 bathrooms, and is thoughtfully crafted for both comfort and style. Step inside and be welcomed by a bright, open living space where a cozy fireplace adds a warm touch, perfect for relaxing evenings or gatherings with friends and family. The upper level boasts a well-laid-out living area that flows seamlessly into the dining area and kitchen, allowing for easy entertaining. The kitchen features ample cabinet space and a layout that supports both everyday cooking and special occasions. You'll find three generous bedrooms, including a primary suite with a private bath, ideal for unwinding after a busy day. The additional bedrooms offer flexibility - whether for family, guests, or a home office setup - with each room providing ample closet space and natural light. Outside, enjoy a fenced backyard that's perfect for pets, outdoor dining, or simply enjoying the San Antonio weather in your own private space. The attached two-car garage provides additional storage and easy access, making daily life more convenient. Situated in a desirable neighborhood, 8851 Oakland Rd offers a low-maintenance lifestyle with the space and privacy of a home. Located close to shopping, dining, and major roadways, this new construction home is a rare find that combines comfort, convenience, and charm. Don't miss the opportunity to make this beautiful property yours - schedule a showing today! Discounted rate options and no lender fee future refinancing may be available for qualified buyers of this home.
- Type:
- Single Family
- Sq.Ft.:
- 1,354
- Status:
- NEW LISTING
- Beds:
- 3
- Lot size:
- 0.11 Acres
- Year built:
- 2024
- Baths:
- 2.00
- MLS#:
- 1822962
- Subdivision:
- Ruby Crossing
ADDITIONAL INFORMATION
The Gerson - This single-level home showcases a spacious open floorplan shared between the kitchen, dining area and family room for easy entertaining. An owner's suite enjoys a private location at the front of the home, complemented by an en-suite bathroom and walk-in closet. There are two secondary bedrooms just off the main living areas. Prices and features may vary and are subject to change. Photos are for illustrative purposes only.
- Type:
- Single Family
- Sq.Ft.:
- 668
- Status:
- NEW LISTING
- Beds:
- 2
- Lot size:
- 0.16 Acres
- Year built:
- 1952
- Baths:
- 1.00
- MLS#:
- 1822961
- Subdivision:
- HARLANDALE
ADDITIONAL INFORMATION
2 Bed 1 Bath

San Antonio Real Estate
The median home value in San Antonio, TX is $290,000. This is higher than the county median home value of $267,600. The national median home value is $338,100. The average price of homes sold in San Antonio, TX is $290,000. Approximately 47.86% of San Antonio homes are owned, compared to 43.64% rented, while 8.51% are vacant. San Antonio real estate listings include condos, townhomes, and single family homes for sale. Commercial properties are also available. If you see a property you’re interested in, contact a San Antonio real estate agent to arrange a tour today!
San Antonio, Texas has a population of 1,434,540. San Antonio is less family-centric than the surrounding county with 29.93% of the households containing married families with children. The county average for households married with children is 32.84%.
The median household income in San Antonio, Texas is $55,084. The median household income for the surrounding county is $62,169 compared to the national median of $69,021. The median age of people living in San Antonio is 33.9 years.
San Antonio Weather
The average high temperature in July is 94.2 degrees, with an average low temperature in January of 40.5 degrees. The average rainfall is approximately 32.8 inches per year, with 0.2 inches of snow per year.
