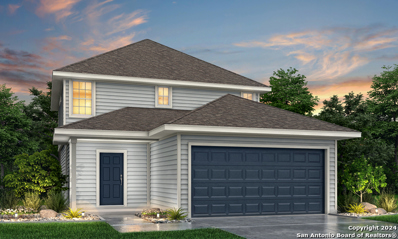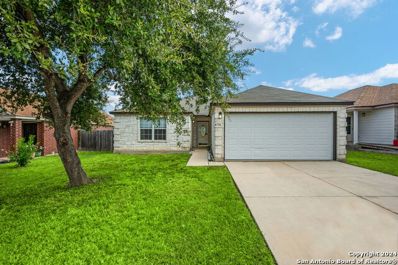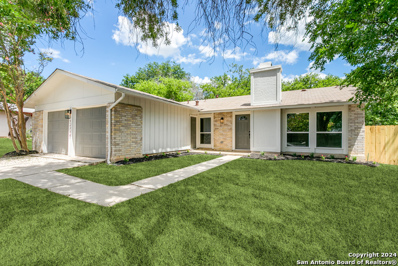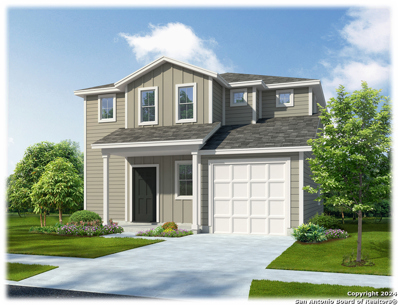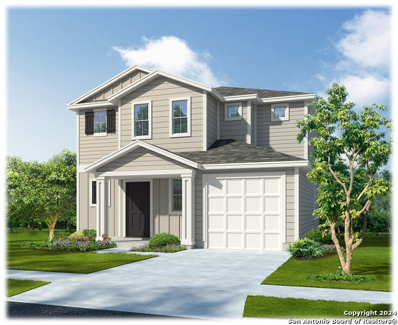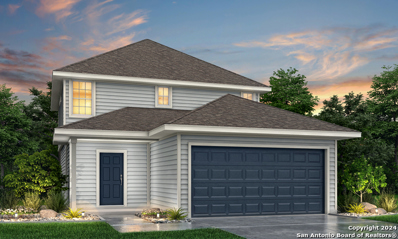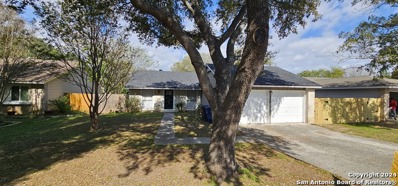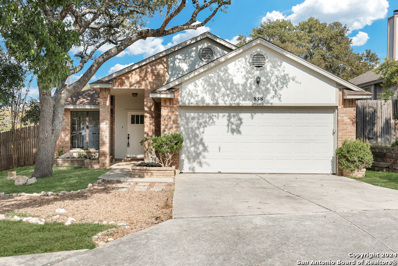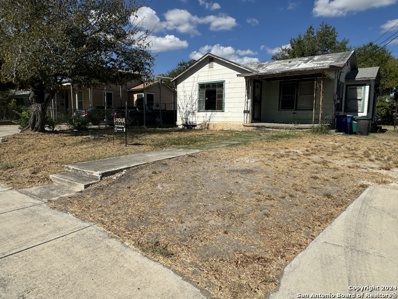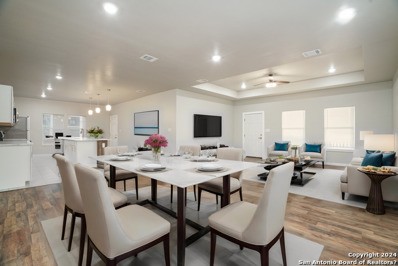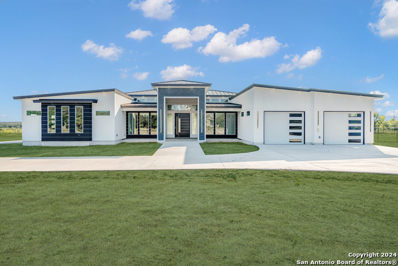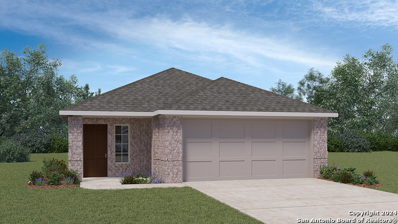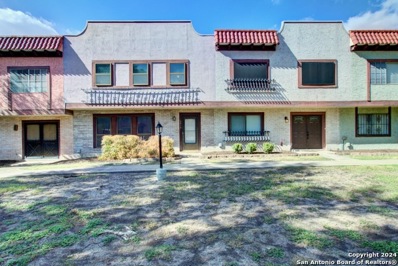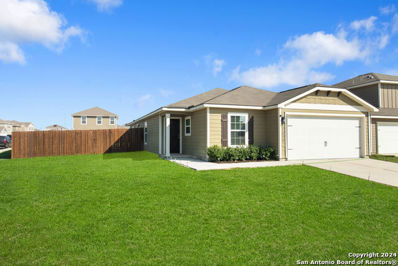San Antonio TX Homes for Sale
- Type:
- Single Family
- Sq.Ft.:
- 1,745
- Status:
- NEW LISTING
- Beds:
- 4
- Lot size:
- 0.1 Acres
- Year built:
- 2024
- Baths:
- 3.00
- MLS#:
- 1823217
- Subdivision:
- Timber Creek
ADDITIONAL INFORMATION
Love where you live in Timber Creek in San Antonio, TX! The Woodland floor plan is a spacious 2-story home with 4 bedrooms, 2.5 bathrooms, game room, and a 2-car garage. The gourmet kitchen is sure to please with 42" white cabinetry and granite countertops! Retreat to the first-floor Owner's Suite featuring granite countertops, a tub/shower combo, and a walk-in closet. Secondary bedrooms have walk-in closets, too! Enjoy the great outdoors with a covered patio and no back neighbors! Don't miss your opportunity to call Timber Creek home, schedule a visit today!
$399,900
628 ESSEX ST San Antonio, TX 78210
Open House:
Saturday, 11/16 5:00-7:00PM
- Type:
- Single Family
- Sq.Ft.:
- 1,645
- Status:
- NEW LISTING
- Beds:
- 3
- Lot size:
- 0.17 Acres
- Year built:
- 2024
- Baths:
- 2.00
- MLS#:
- 1823209
- Subdivision:
- DENVER HEIGHTS
ADDITIONAL INFORMATION
~OPEN HOUSE Saturday Nov. 16th 11am-1pm~ This BRAND NEW build home is move in ready in the highly sought after Denver Heights neighborhood. With high grade features, appliances, and finishes throughout, this home will meet all of your desires in a home conveniently located close to 1-10, 281, The Alamodome, downtown and more! As you walk into this luxurious, open concept home you will experience high ceilings with recessed lighting and a war., welcoming living space and kitchen with island seating and dining space to accommodate guests for gatherings, parties, etc. As you walk through each room of this home you will notice the attention to detail and the space for family, friends, office space and more! The bathrooms are perfectly appointed for space and use with statement floor to ceiling tile in the shower/bath of both bathrooms, along with gorgeous vanities and extra space for storage. An oversized laundry room might be the biggest perk of the home with space for storage, shoes, backpacks and more! In the modern, fenced backyard you will find a temperature controlled 12x12 shed with power that is perfect for an office space, gym space or storage. There is plenty of space for entertaining in the backyard with a gazebo thats ready to go for relaxing or hosting friends and family. The possibilities are endless in the oversized backyard space whether you would like to build a pool, grow a garden or landscape throughout. Schedule a showing today!
Open House:
Saturday, 11/16 6:00-9:00PM
- Type:
- Single Family
- Sq.Ft.:
- 1,646
- Status:
- NEW LISTING
- Beds:
- 3
- Lot size:
- 0.14 Acres
- Year built:
- 2001
- Baths:
- 2.00
- MLS#:
- 1822138
- Subdivision:
- HIGHLAND FARMS
ADDITIONAL INFORMATION
Welcome to this charming one-story in Highland Farms! Offering 3 beds /2 baths, and +/-1,646sqft home that offers a cozy living room that opens to the dining area and kitchen, creating an inviting and spacious feel. The kitchen boasts abundant wood-accented cabinetry and appliances, providing both functionality and warmth. The primary bedroom has an en-suite bath with a shower/tub combo. Both A/C units, indoor and outdoor, were replaced last August. A spacious backyard is ideal for gatherings. Conveniently located near shopping and dining. Judson ISD. Welcome Home!
- Type:
- Single Family
- Sq.Ft.:
- 1,410
- Status:
- NEW LISTING
- Beds:
- 4
- Lot size:
- 0.19 Acres
- Year built:
- 1978
- Baths:
- 2.00
- MLS#:
- 1823213
- Subdivision:
- VALLEY FORGE
ADDITIONAL INFORMATION
SELLER IS OFFERING BUYER CONCESSIONS with a competitive offer! Come see this amazing single-story, 4-bedroom, 2-bath, 2-car garage home. Located in highly sought-after Ventura Subdivision This home has an abundance of natural light with beautiful flooring throughout. The kitchen has quartz countertops, modern cabinet hardware, and stainless steel appliances. Gorgeous primary bedroom located on the main floor, walk-in closet, with full bath with double vanity. Secondary bedrooms are comfortable in size and located on the second floor. There is no better way to experience easy-style living in a prime location. Seller will consider buyer offers asking for concessions. Convenient access to great restaurants and fantastic shops. Schedule your showing today!
- Type:
- Single Family
- Sq.Ft.:
- 1,625
- Status:
- NEW LISTING
- Beds:
- 3
- Lot size:
- 0.11 Acres
- Year built:
- 2024
- Baths:
- 3.00
- MLS#:
- 1823212
- Subdivision:
- Riverstone At Westpointe
ADDITIONAL INFORMATION
Welcome to The Swift, a two-story home located at Riverstone at Westpointe in San Antonio, TX. This floor plan offers 2 classic front exteriors with siding or brick, a 1-car garage and a full yard landscaping and irrigation package, ensuring that your home looks its best every single day. Inside this 3 bedroom, 2.5 bathroom home, you will find 1625 square feet of functional living space. The inviting front porch and foyer open into a grand living room, dining area and kitchen arranged in an open-concept. Your kitchen is truly gourmet with gleaming stainless steel appliances, laminate countertops and shaker style cabinets. A spacious kitchen island overlooks the dining area and provides plenty of work space. The kitchen leads to the backyard with a relaxing covered patio (per plan). Upstairs, you will find a spacious loft/game room area for the entire family to enjoy with carpet flooring and large windows providing tons of natural light. All bedrooms and a secondary full bathroom are also located upstairs. Your main bedroom suite is located toward the back of the home and features an attractive bathroom. There is plenty of space to get ready in the morning between an elongated laminate counter top and walk-in closet. Your main ensuite bathroom also comes equipped with a combined bath tub and shower, laminate countertops, and shaker style cabinets. The Swift floor plan also offers many convenient features including easy maintenance sheet vinyl flooring in the entry, living room and all wet areas, a large storage closet under the stairs and a utility room that connects to the garage. You'll enjoy added security in your new home with our Home is Connected features. Using one central hub that talks to all the devices in your home, you can control the lights, thermostat and locks, all from your cellular device.
$1,600,000
23202 Walker Ridge San Antonio, TX 78255
- Type:
- Single Family
- Sq.Ft.:
- 4,000
- Status:
- NEW LISTING
- Beds:
- 4
- Lot size:
- 0.62 Acres
- Year built:
- 2024
- Baths:
- 4.00
- MLS#:
- 1823211
- Subdivision:
- CANYONS AT SCENIC LOOP
ADDITIONAL INFORMATION
Embrace luxury living in this masterfully crafted new construction home where contemporary design meets Hill Country elegance. Perched perfectly to capture breathtaking views from every window, this stunning four bedroom, three and a half bath residence seamlessly blends indoor and outdoor living through its sophisticated stone and stucco exterior and dramatic windows throughout. The premium metal roof adds lasting durability while complementing the home's architectural excellence. The innovative reverse floor plan welcomes you into the main level, where the grand family room showcases a beamed ceiling and a floor-to-ceiling stone fireplace. Expansive sliding glass doors dissolve the boundary between indoor and outdoor spaces, leading to a covered patio with ambient recessed lighting. The chef's kitchen features an oversized island and panoramic windows that frame the spectacular views, while the adjacent formal dining room creates the perfect entertaining space. The primary retreat, complete with a custom wood accent wall, offers a serene escape with the same stunning vistas. The lower level hosts two spacious bedrooms and a versatile game room, along with an additional covered patio with recessed lighting - perfect for guests or extended family. Every detail in this new construction home has been thoughtfully considered, from the premium materials to the strategic positioning that captures Hill Country views from every angle. Experience the pinnacle of modern Hill Country living in this exceptional new home, where luxury meets livability in perfect harmony at The Canyons at Scenic Loop.
- Type:
- Single Family
- Sq.Ft.:
- 1,625
- Status:
- NEW LISTING
- Beds:
- 3
- Lot size:
- 0.11 Acres
- Year built:
- 2024
- Baths:
- 3.00
- MLS#:
- 1823210
- Subdivision:
- Riverstone At Westpointe
ADDITIONAL INFORMATION
Welcome to The Swift, a two-story home located at Riverstone at Westpointe in San Antonio, TX. This floor plan offers 2 classic front exteriors with siding or brick, a 1-car garage and a full yard landscaping and irrigation package, ensuring that your home looks its best every single day. Inside this 3 bedroom, 2.5 bathroom home, you will find 1625 square feet of functional living space. The inviting front porch and foyer open into a grand living room, dining area and kitchen arranged in an open-concept. Your kitchen is truly gourmet with gleaming stainless steel appliances and shaker style cabinets. A spacious kitchen island overlooks the dining area and provides plenty of work space. The kitchen leads to the backyard with a relaxing covered patio (per plan). Upstairs, you will find a spacious loft/game room area for the entire family to enjoy with carpet flooring and large windows providing tons of natural light. All bedrooms and a secondary full bathroom are also located upstairs. Your main bedroom suite is located toward the back of the home and features an attractive bathroom. There is plenty of space to get ready in the morning between an elongated quartz countertop and walk-in closet. Your main ensuite bathroom also comes equipped with a combined bathtub and shower, and shaker style cabinets. The Swift floor plan also offers many convenient features including easy maintenance sheet vinyl flooring in the entry, living room and all wet areas, a large storage closet under the stairs and a utility room that connects to the garage. You'll enjoy added security in your new home with our Home is Connected features. Using one central hub that talks to all the devices in your home, you can control the lights, thermostat and locks, all from your cellular device.
- Type:
- Single Family
- Sq.Ft.:
- 1,745
- Status:
- NEW LISTING
- Beds:
- 4
- Lot size:
- 0.11 Acres
- Year built:
- 2024
- Baths:
- 3.00
- MLS#:
- 1823206
- Subdivision:
- Timber Creek
ADDITIONAL INFORMATION
Love where you live in Timber Creek in San Antonio, TX! The Woodland floor plan is a spacious 2-story home with 4 bedrooms, 2.5 bathrooms, game room, and a 2-car garage. The gourmet kitchen is sure to please with 42" grey cabinetry and granite countertops! Retreat to the first-floor Owner's Suite featuring granite countertops, a sizable shower, and a walk-in closet. Secondary bedrooms have walk-in closets, too! Enjoy the great outdoors with no back neighbors! Don't miss your opportunity to call Timber Creek home, schedule a visit today!
- Type:
- Single Family
- Sq.Ft.:
- 1,230
- Status:
- NEW LISTING
- Beds:
- 3
- Lot size:
- 0.18 Acres
- Year built:
- 1981
- Baths:
- 2.00
- MLS#:
- 1823205
- Subdivision:
- VISTA
ADDITIONAL INFORMATION
Beautiful home right off Judson Rd near 1604. Property has new roof, new laminate flooring, new kitchen cabinets and granite countertops. Both bathrooms were also remodeled. Nice clean home with great curb appeal and ready for move in. Come take a look, Buyer will not be disappointed.
$399,900
858 AMBERSTONE San Antonio, TX 78258
- Type:
- Single Family
- Sq.Ft.:
- 1,731
- Status:
- NEW LISTING
- Beds:
- 4
- Lot size:
- 0.16 Acres
- Year built:
- 1987
- Baths:
- 2.00
- MLS#:
- 1823204
- Subdivision:
- STONE MOUNTAIN
ADDITIONAL INFORMATION
Beautifully updated 3/2/2 home in Stone Mountain that you won't want to miss! Featuring high ceilings, fireplace, vinyl plank flooring, new kitchen cabinets, granite and appliances, updated bathrooms, light fixtures, and more. Don't wait to see this one!
- Type:
- Single Family
- Sq.Ft.:
- 916
- Status:
- NEW LISTING
- Beds:
- 3
- Lot size:
- 0.25 Acres
- Year built:
- 1946
- Baths:
- 1.00
- MLS#:
- 1823203
- Subdivision:
- Harlandale
ADDITIONAL INFORMATION
Investor's dream with the perfect LOCATION! This prime property sits on a spacious 0.25-acre lot and boasts R-6 zoning, offering endless potential. Just a block from Interstate 35 and only 5 minutes from vibrant Downtown San Antonio, this property combines convenience with opportunity. Don't miss out on this exceptional investment!
- Type:
- Single Family
- Sq.Ft.:
- 380
- Status:
- NEW LISTING
- Beds:
- 4
- Lot size:
- 0.47 Acres
- Year built:
- 1980
- Baths:
- 2.00
- MLS#:
- 1823201
- Subdivision:
- HIGHLAND OAKS
ADDITIONAL INFORMATION
Discover the perfect blend of space and convenience with this charming property situated on half an acre just outside the 1604 and 281 South area. This home offers 4 bedrooms and 2 bathrooms, providing ample room for family and friends. Enjoy the tranquility of country living while still being close to the city, making errands and commutes a breeze. Ideal for first-time homebuyers, this property invites you to create lasting memories in a place you can truly call home. Don't miss your chance to see it-schedule your visit today!
- Type:
- Single Family
- Sq.Ft.:
- 2,215
- Status:
- NEW LISTING
- Beds:
- 4
- Lot size:
- 0.16 Acres
- Year built:
- 2024
- Baths:
- 3.00
- MLS#:
- 1823199
- Subdivision:
- HARLANDALE
ADDITIONAL INFORMATION
NEW CONSTRUCTION - Soon you'll be making memories in your brand new 4-bedroom home that measures over 2,200 sq ft of living space (over 2,800 if you include the 2-car garage)! As you enter the front door, you're greeted with a 9-foot tray ceiling and an open living space that allows for conversations to flow from the kitchen to the dining area, to the living room. Your kitchen hosts granite countertops and an island with a breakfast bar. The walk-in pantry provides plenty of space for food storage, plus a separate area for the laundry room. As you walk down the hallway, you'll see a powder room (1/2 bath) on your right, followed by a full bathroom. The master suite hosts a tray ceiling, a large walk-in closet, and its own private bathroom with double vanities and a tiled shower. This house sits on a great lot with mature trees surrounded by a fenced yard. The concrete driveway has a safety feature that allows you to conduct a three-point turn on your own lot, thus allowing you to enter Commercial Ave head-on, instead of backing into the 4-lane road. There are 3 homes built next to each other that are available. Buy 2 at $330k each or all 3 at $325k each. Great for having family and/or friends next door!
$1,099,000
15318 TAMARON VLY San Antonio, TX 78253
- Type:
- Single Family
- Sq.Ft.:
- 3,910
- Status:
- NEW LISTING
- Beds:
- 3
- Lot size:
- 2 Acres
- Year built:
- 2024
- Baths:
- 5.00
- MLS#:
- 1823197
- Subdivision:
- TAMARON
ADDITIONAL INFORMATION
Discover a stunning property designed for those who seek excellence, architectural intrigue, and privacy on a sprawling 2-acre lot. Nestled in the desirable community of Tamaron, northwest of San Antonio, this residence showcases 3,910 square feet of contemporary style melded with comfort and practicality. Every detail, from designer-selected finishes to custom architectural elements, transforms this home into an extraordinary showcase. Indoor and outdoor living spaces harmonize beautifully, with expansive picture windows that invite the beauty of nature inside. The chef's kitchen with top-of-the-line professional appliances, a propane gas range, two islands, custom cabinets, two sinks, and magnificent waterfall solid countertops. The primary retreat is a serene oasis, featuring a luxurious bathroom with a freestanding whirlpool garden tub, a spacious walk-in shower, a separate double vanity, and dual California-style walk-in closets. Generously sized bedrooms each feature their ensuite bath, ensuring comfort and privacy for everyone. Additional highlights include a private study, a separate dining room, and a great room with a cozy fireplace. The property boasts four attached garages, an outdoor kitchen, an outdoor chimney, a full outdoor bathroom, and an oversized covered patio ready to enhance the pool and spa area. A finished 40x30 detached storage/workshop building with an HVAC system completes this exceptional offering. Embrace the opportunity to create your dream lifestyle-book your private showing today!
- Type:
- Single Family
- Sq.Ft.:
- 2,267
- Status:
- NEW LISTING
- Beds:
- 4
- Lot size:
- 0.17 Acres
- Year built:
- 1997
- Baths:
- 3.00
- MLS#:
- 1823196
- Subdivision:
- MOUNT ARROWHEAD
ADDITIONAL INFORMATION
Charming family home in the desirable Stone oak area and North East ISD. Pride of ownership is evident in this extremely well-maintained residence featuring numerous updates, including energy-efficient windows throughout, heavy composition roof, upstairs AC, water heater and water softener just to name a few! Inviting entry with cathedral ceilings open to spacious living with a wall of arched windows providing an abundance of natural light. Adjoining kitchen and breakfast nook, along with the formal dining area, are ideal for family gatherings and entertaining. While the split downstairs master suite offers added privacy, creating a peaceful retreat. Three secondary bedrooms and loft area up, provide additional living space and privacy. The home's layout is perfect for family living, while the spacious, private backyard with wood deck, recent privacy fence and mature trees, offers an outdoor oasis. Situated on a semi-cul-de-sac, this move-in-ready home is just a short walk to Stone Oak Elementary and convenient to the best of shopping, dining and medical facilities. Don't miss the chance to make this charming, very well-maintained home your own in this ideal location! (Updates/Upgrades list in additional information section)
Open House:
Friday, 11/15 9:00-11:30PM
- Type:
- Single Family
- Sq.Ft.:
- 4,142
- Status:
- NEW LISTING
- Beds:
- 5
- Lot size:
- 0.23 Acres
- Year built:
- 2009
- Baths:
- 5.00
- MLS#:
- 1823194
- Subdivision:
- RIVER ROCK RANCH
ADDITIONAL INFORMATION
Discover this impressive two-story house in the gated River Rock Ranch community! 5 beds/4.5 baths, and 4,142sqft of living space. The family room welcomes you with a soaring 19-ft ceiling, stone fireplace, and ceramic tile floors. The kitchen includes an island, stainless steel appliances, and granite counters. The primary suite offers a walk-in closet, double vanities, a garden tub, and a separate shower. Game room AND media room both located upstairs. Three car tandem garage parking. Recent updates include a new AC (Aug 2023), roof replacement (Aug 2019), a 5-burner electric cooktop (2020) plumbed gas available too, and two new water heaters (Nov.2024).Nestled in a safe, quiet neighborhood with convenient shopping and located in Northside ISD. Welcome home!
- Type:
- Single Family
- Sq.Ft.:
- 1,396
- Status:
- NEW LISTING
- Beds:
- 3
- Lot size:
- 0.13 Acres
- Year built:
- 2024
- Baths:
- 2.00
- MLS#:
- 1823191
- Subdivision:
- REDBIRD RANCH
ADDITIONAL INFORMATION
"tep into The Brooke floor plan in Redbird Ranch in San Antonio, TX, a one-story home featuring 3 bedrooms and two bathrooms. The Brooke also offers 2 classic front exteriors, a 2-car garage and 1396 square feet of comfortable living. The Brooke features an open concept layout that blends seamlessly to create the perfect everyday space. The gourmet kitchen separates the living area and dining room and includes granite counter tops, stainless steel appliances, and shaker-style cabinets. The main bedroom features an attractive ensuite bathroom complete with a granite vanity counter top, shaker style cabinets, separate water closet and a large walk-in shower. You'll have all the space you need to get ready in the morning with a large walk-in closet. You'll find quality carpet and closets in all of your secondary bedrooms, which can also be used as offices, playrooms or other bonus rooms. Head out the back door located off the dining room to find the rear covered patio (per plan) and full yard landscaping & irrigation. Additional features include sheet vinyl flooring in entry, living room, and all wet areas, granite counter tops in all bathrooms and our HOME IS CONNECTED base package. Using one central hub that talks to all the devices in your home, you can control the lights, thermostat and locks, all from your cellular device.
Open House:
Saturday, 11/16 5:00-7:00PM
- Type:
- Single Family
- Sq.Ft.:
- 1,441
- Status:
- NEW LISTING
- Beds:
- 3
- Lot size:
- 0.49 Acres
- Year built:
- 1979
- Baths:
- 2.00
- MLS#:
- 1823190
- Subdivision:
- TIMBERIDGE
ADDITIONAL INFORMATION
Just Remodeled 3-Bedroom, 2-Bath Home on a Quiet Cul-de-Sac! Step into this beautifully updated home, where modern finishes meet comfort and convenience. With 3 spacious bedrooms and 2 updated bathrooms, this home offers plenty of room for the family. The brand-new granite countertops, sleek gas stove, and stylish new light fixtures create a perfect blend of form and function in the kitchen and throughout the home. Fresh ceiling fans and upgraded windows add to the appeal, ensuring energy efficiency and year-round comfort. Plus, there's the potential for a 4th bedroom, offering even more flexibility. Enjoy the luxury of a huge backyard-ideal for outdoor entertaining, gardening, or simply relaxing in privacy. Located in a peaceful cul-de-sac, this home offers the perfect setting for family living. Don't miss out! Schedule a tour today!
$190,000
6810 CROWN RDG San Antonio, TX 78239
- Type:
- Townhouse
- Sq.Ft.:
- 1,798
- Status:
- NEW LISTING
- Beds:
- 3
- Lot size:
- 0.04 Acres
- Year built:
- 1972
- Baths:
- 3.00
- MLS#:
- 1823183
- Subdivision:
- CROWNRIDGE
ADDITIONAL INFORMATION
Stunning Townhome in an Unbeatable Location! Just minutes from IH-35 and 1604, this beautifully remodeled home is truly move-in ready. Recent upgrades include brand-new appliances (Oct 2024) and fresh carpeting (Nov 2024), ensuring a modern, refreshed interior. The upstairs features three spacious bedrooms, including a primary suite with dual sinks and a generous walk-in closet, offering a comfortable retreat. This sought-after neighborhood boasts fantastic amenities: enjoy the pool, gym, and gated access for added peace of mind. Don't miss out on this incredible opportunity! Please Visit 3D Tour to See Floor Plan (DollHouse)
$325,000
438 TIGER HLS San Antonio, TX 78251
- Type:
- Single Family
- Sq.Ft.:
- 2,796
- Status:
- NEW LISTING
- Beds:
- 4
- Lot size:
- 0.13 Acres
- Year built:
- 2003
- Baths:
- 3.00
- MLS#:
- 1823181
- Subdivision:
- SPRING VISTAS
ADDITIONAL INFORMATION
Welcome to this beautiful 4-bedroom, 2.5-bathroom home located on the west side of San Antonio. Upon entering, you're greeted by a dining area on the left, filled with abundant natural light. To the right, you'll find the spacious living room, which flows seamlessly into the kitchen, creating a fantastic space for entertaining. The living room boasts large windows that allow plenty of natural light, enhancing the home's open feel. The kitchen features ample cabinet and countertop space, a central island for easy meal prep, and built-in stainless steel appliances. Upstairs, a grand loft area connects the additional bedrooms, providing a cozy space for relaxation or gatherings. The master suite, also located upstairs, is generously sized with room for a sitting area, and includes a full ensuite bath. The master bath offers a double vanity, separate shower, and a soaking tub for added comfort. Outside, the backyard features a covered patio with a ceiling fan and an extended deck, offering plenty of room for relaxation or outdoor entertaining. This home is conveniently located near the Alamo Ranch shopping and dining district, as well as Lackland Air Force Base, making it a perfect blend of comfort, style, and convenience. This energy-efficient home is equipped with solar panels and energy-efficient windows, offering both sustainability and savings on utilities.
$290,000
146 Belfast Dr San Antonio, TX 78209
- Type:
- Single Family
- Sq.Ft.:
- 1,074
- Status:
- NEW LISTING
- Beds:
- 3
- Lot size:
- 0.17 Acres
- Year built:
- 1950
- Baths:
- 1.00
- MLS#:
- 1823179
- Subdivision:
- CROWNHILL ACRES
ADDITIONAL INFORMATION
Welcome to this charming, updated home is nestled in a lovely neighborhood, perfect for a growing family or first-time homeowners. Boasting three cozy bedrooms, this move-in-ready gem offers comfort, style, and practicality at every turn. The kitchen serves as the heart of the home, offering ample cabinet storage and gas cooking to make meal prep easy and enjoyable. Step outside to the spacious backyard and discover the perfect spot for summer gatherings, relaxation, and outdoor play. With extra storage, this yard invites endless possibilities for enjoyment year-round. Situated in the sought-after Alamo Heights school district, you'll enjoy top-tier education and a vibrant community. Plus, with nearby shopping, dining, and quick access to major highways, this location simplifies every day. Don't miss out on this charming home-schedule your visit today and start imagining your future here!
- Type:
- Single Family
- Sq.Ft.:
- 3,575
- Status:
- NEW LISTING
- Beds:
- 4
- Lot size:
- 0.48 Acres
- Year built:
- 2006
- Baths:
- 4.00
- MLS#:
- 1823154
- Subdivision:
- CIBOLO CANYONS
ADDITIONAL INFORMATION
Located in the prestigious Cibolo Canyon neighborhood, this stunning cul-de-sac home features thoughtful design on nearly half an acre. From the oversized driveway to the three-car garage, there's plenty of room for vehicles and storage. Step inside to a freshly painted interior, where a large, open kitchen awaits, complete with a central island, stainless steel appliances, double ovens, and gas cooking-perfect for culinary enthusiasts. The layout includes both a formal dining room and a generous eat-in kitchen area, seamlessly blending style and function. The living room, with wood floors and a cozy fireplace, creates an inviting atmosphere. The oversized primary suite is conveniently located on the main level, featuring an en-suite bathroom with a double vanity, garden tub, and a newly updated stand-alone shower. Additional highlights include a flex space downstairs currently used as a study and a versatile game room/flex space upstairs. Outside, the home shines as an entertainer's dream. A spacious back patio with a new Trex deck overlooks a sparkling pool, hot tub, and a complete outdoor kitchen area, ideal for al fresco dining and gatherings. The backyard includes a playground and also backs to a greenbelt, providing a serene and private outdoor setting. Solar panels for added energy efficiency! With top-rated NEISD schools nearby, this property offers a spacious layout and upscale features that balance comfort with convenience. This is where your next chapter begins!
- Type:
- Low-Rise
- Sq.Ft.:
- 637
- Status:
- NEW LISTING
- Beds:
- 1
- Year built:
- 1970
- Baths:
- 1.00
- MLS#:
- 1823166
- Subdivision:
- OAKS CONDO AH
ADDITIONAL INFORMATION
Charming Alamo Heights Condo in The Oaks Community is move in ready! Condo was remodeled in 2018 with a custom bench dining area, built-in cabinet bar with mini-fridge, new ceramic tile flooring and appliances; washer/dryer unit and refrigerator do convey. Enjoy the outdoor patio and shade of the Oaks. Double pane door and windows were installed through HOA. Other Amenities include: neighborhood pool with clubhouse, one designated covered parking space #204, pets are allowed under 25 lbs, per HOA and security access for main door at building. Location is a plus, just inside Loop 410, close to shopping and the airport. Unit is currently vacant and easy to show. Schedule your showing today.
$550,000
210 ANDREWS San Antonio, TX 78209
Open House:
Friday, 11/15 5:00-7:00PM
- Type:
- Single Family
- Sq.Ft.:
- 2,032
- Status:
- NEW LISTING
- Beds:
- 3
- Lot size:
- 0.14 Acres
- Year built:
- 2024
- Baths:
- 3.00
- MLS#:
- 1823164
- Subdivision:
- MAHNCKE PARK
ADDITIONAL INFORMATION
Welcome to your dream home! This brand-new Craftsman-style residence in the heart of Mahncke Park offers the perfect blend of classic charm and modern luxury. Located just a block from the San Antonio Botanical Gardens and minutes from The Pearl, this thoughtfully designed 3-bedroom, 3-bathroom home with an additional study provides an exceptional lifestyle. Step inside to an open, light-filled layout with a spacious, bright white kitchen featuring premium touches: induction cooking, stainless steel appliances, gleaming quartz countertops, a convenient pot filler, and tasteful gold accents. Perfect for entertaining, the kitchen extends into a buffet/bar area, complete with a drink/wine fridge for easy hosting. The primary bedroom offers a serene retreat, complete with a luxurious en-suite featuring a freestanding soaker tub, spacious walk-in shower, double vanities, and elegant gold accents. This home had each room thoughtfully designed and has generous storage throughout, including the spacious laundry room with a sink and extra cabinetry. The two additional bathrooms were designed with elegance in mind and feature unique, spa-like tile work. All bedrooms come with ceiling fans, and is equipped with a water softener already. Enjoy modern amenities and timeless appeal in this stunning home-where location, luxury, and livability come together beautifully. Schedule your showing today! Open Houses will be held: Thursday 11/14 from 4-6PM, Friday 11/15 from 11-1PM and 4-6PM, Saturday 11/16 from 10-12PM and 4-6PM, Sunday 11/17 from 10-12PM and 4-6PM.
- Type:
- Single Family
- Sq.Ft.:
- 1,792
- Status:
- NEW LISTING
- Beds:
- 4
- Lot size:
- 0.2 Acres
- Year built:
- 2020
- Baths:
- 2.00
- MLS#:
- 1823161
- Subdivision:
- LUCKEY RANCH
ADDITIONAL INFORMATION
ove in ready, built 2020, single story on a generous sized corner lot, double gated fence for storage, possible parking with concrete pad. Living room has recently updated vinyl plank wood flooring in main living areas and interior recently painted. Kitchen has newer appliances, lots of cabinet/counter space, & granite counter tops. Some recent updates include: LED mirrors, new Fans, chandelier, & new flooring. Exterior has large corner lot size fenced backyard. Luckey Ranch with multiple amenities including a brand new $2m recreational center, pier fishing, splash pad, children's playground and park, baseball and soccer fields, basketball courts and walking trails. This fine community designed for today's active families, even offers its homeowners their own elementary school. NW San Antonio Location is convenient to Sea World, only 8 miles to Lackland AFB and various dining and shopping venues.

San Antonio Real Estate
The median home value in San Antonio, TX is $290,000. This is higher than the county median home value of $267,600. The national median home value is $338,100. The average price of homes sold in San Antonio, TX is $290,000. Approximately 47.86% of San Antonio homes are owned, compared to 43.64% rented, while 8.51% are vacant. San Antonio real estate listings include condos, townhomes, and single family homes for sale. Commercial properties are also available. If you see a property you’re interested in, contact a San Antonio real estate agent to arrange a tour today!
San Antonio, Texas has a population of 1,434,540. San Antonio is less family-centric than the surrounding county with 29.93% of the households containing married families with children. The county average for households married with children is 32.84%.
The median household income in San Antonio, Texas is $55,084. The median household income for the surrounding county is $62,169 compared to the national median of $69,021. The median age of people living in San Antonio is 33.9 years.
San Antonio Weather
The average high temperature in July is 94.2 degrees, with an average low temperature in January of 40.5 degrees. The average rainfall is approximately 32.8 inches per year, with 0.2 inches of snow per year.
