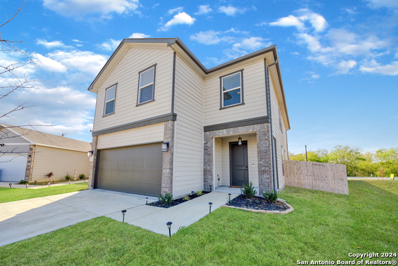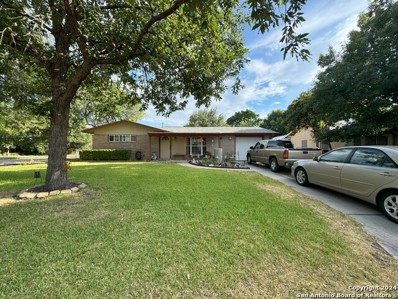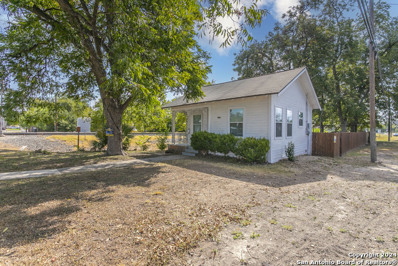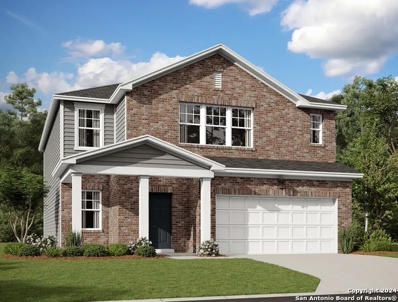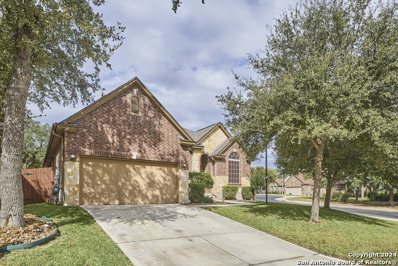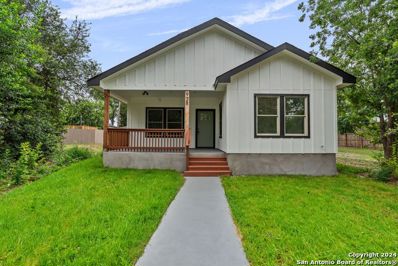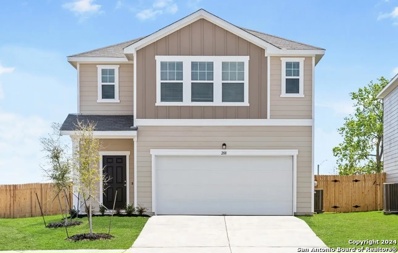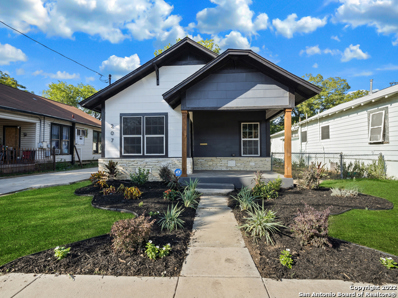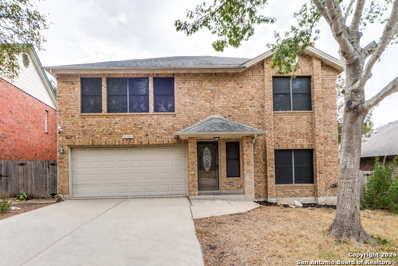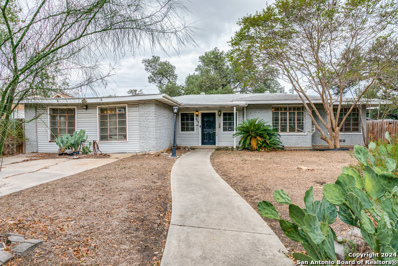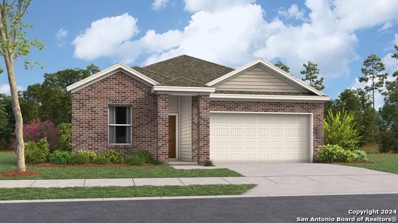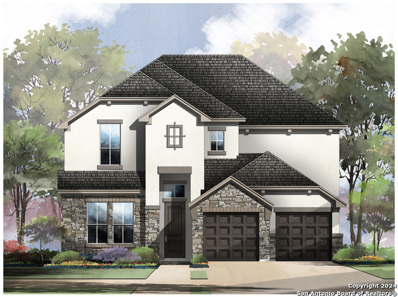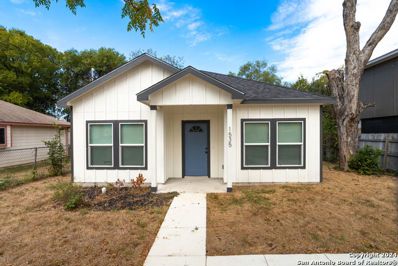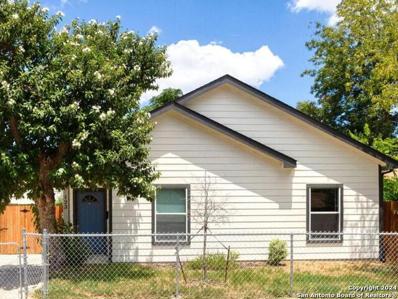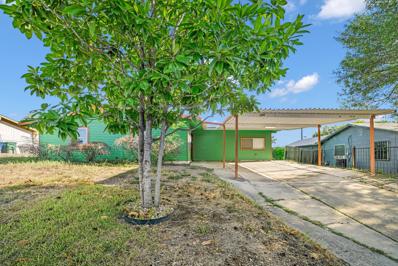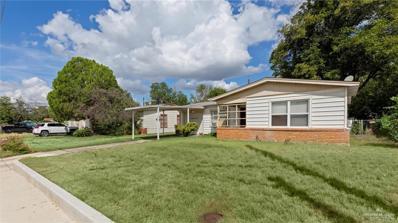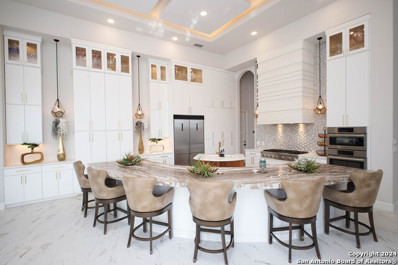San Antonio TX Homes for Sale
Open House:
Saturday, 11/16 6:00-10:00PM
- Type:
- Single Family
- Sq.Ft.:
- 2,098
- Status:
- NEW LISTING
- Beds:
- 3
- Lot size:
- 0.12 Acres
- Year built:
- 2023
- Baths:
- 3.00
- MLS#:
- 1822011
- Subdivision:
- MISSION DEL LAGO
ADDITIONAL INFORMATION
**Rare Opportunity For Upgrades That Builder May No Longer Offer** Welcome to your new home in the heart of Mission Del Lago, where modern convenience meets ultimate comfort! This 3 bedroom 2.5 bathroom residence is a showcase of thoughtful design, blending high-end amenities with smart home technology for a truly exceptional living experience. As you step inside, you're greeted by impressive 9-foot ceilings and 6-foot windows that flood the home with natural light, enhancing its open and airy feel. Every room is equipped with stylish, updated fixtures, including elegant chandeliers and ceiling fans, adding a refined touch to each space. The heart of this home is the spacious kitchen, designed for both culinary adventures and casual gatherings. Featuring an oversized walk-in pantry with automatic overhead lighting. The kitchen is as functional as it is inviting with the abundant cabinetry and modern appliances. Just steps up to the second level, the expansive loft area serves as a premium entertainment hub, complete with a projector screen and system - perfect for hosting movie nights or watching the big game. Each bedroom is designed as a personal retreat, with ample space and large walk-in closets that offer both convenience and style. Step through French doors to the primary suite as it is a standout feature in this home with a spacious layout, a luxurious bathroom oasis that includes a vanity, and elegant finishes that create a spa-like atmosphere for your daily rituals. This home is packed with smart technology to make life easier. A smart thermostat and garage door opener controlled by dedicated apps allow you to manage home functions with a tap of your phone. Exterior lighting features an automatic on/off system, so you never have to worry about outdoor lighting again. The home is also pre-plumbed for a water softener, adding convenience and comfort. Safety and security are prioritized with the neighborhood safety camera/monitoring system, giving you peace of mind while at home or away. Gutters enhance the home's exterior, helping maintain landscaping and manage rainwater efficiently. Beyond the walls of your home, Mission Del Lago offers a wealth of community amenities that elevate the lifestyle. Enjoy access to a beautiful clubhouse with a large pool for socializing and relaxation. For outdoor enthusiasts, the home is situated within walking distance of the Alamo City Golf Trail, Jim Mattox Park, and the popular Rockin' G Grill, making it easy to enjoy recreation and dining near by. This residence perfectly combines luxury, technology, and convenience. Schedule your tour today to see firsthand the lifestyle and amenities that await you in this beautiful home! Features/Amenities List: 9ft Ceilings, 6ft Windows, Smart Home HVAC & Garage Door Opener Apps, Doorbell Camera, Washer/Dryer/Refrigerator Included, New Fixtures - Updated Modern Fans & Chandeliers, Automatic Lighting in Pantry, Tall Cabinetry, Pre-Plumbed for Water Softener, Loft Space with Projector & Projector Screen, Large Primary Suite, Vanity Space in Primary Bathroom, Walk in Closets in All Bedrooms, 10x10 Backyard Patio, Neighborhood Safety Camera/Monitoring System, Situated A Street away from the 18 hole Alamo City Golf Course, Neighborhood Clubhouse & Pool, Playground, Gutters, Warranties on Systems & Structures, Walking Distance to Jim Mattox Park and Rockin G Grill.
- Type:
- Single Family
- Sq.Ft.:
- 1,684
- Status:
- NEW LISTING
- Beds:
- 3
- Lot size:
- 0.16 Acres
- Year built:
- 1952
- Baths:
- 2.00
- MLS#:
- 1822018
- Subdivision:
- OLMOS PLACE
ADDITIONAL INFORMATION
3 bedroom, 2 bathroom home with open kitchen, spacious laundry room and upgrades. Great location with convenient distance to I10, 281, Downtown, shops and restaurants. Come see it today!
- Type:
- Single Family
- Sq.Ft.:
- 1,316
- Status:
- NEW LISTING
- Beds:
- 4
- Lot size:
- 0.21 Acres
- Year built:
- 1961
- Baths:
- 2.00
- MLS#:
- 1822017
- Subdivision:
- WILSHIRE
ADDITIONAL INFORMATION
Come see your new home today! This is a 4 bedroom 2 bath house. Upon entering you will be greeted with a spacious living area. Kitchen is very spacious for the neighborhood. Well positioned on a corner lot with a spacious front and back yard. Backyard has a few fruit trees. The oversized yard allows room for entertaining and space for pets to roam outside. The backyard has a covered porch and detached work shop with electrical and plumbing. Located near Fort Sam Houston Military base, many commercial developments, and restaurants. Close access to 410 and 35!
- Type:
- Single Family
- Sq.Ft.:
- 720
- Status:
- NEW LISTING
- Beds:
- 2
- Lot size:
- 0.12 Acres
- Year built:
- 1930
- Baths:
- 1.00
- MLS#:
- 1822015
- Subdivision:
- BEACON HILL
ADDITIONAL INFORMATION
Fully renovated three bedroom one bath house. Featuring a new roof, new foundation, new walls, new windows, new doors, new kitchen, new bath, new HVAC unit, new fence, new sliding gate, new automatic opener with four remotes, new sheetrock, new attic insulation, and new granite throughout. All the plumbing and the electrical is brand new. Property is secluded no neighbors in the back front or side. Great pecan trees. Large lot 5118 SQ ft. Relaxing in the yard is awesome only one of it's kind in the area with such seclusion. elementary school, middle School, high school and junior college close by. Close to downtown, San Pedro Park, and the Pearl. Convenient to downtown attractions.
- Type:
- Single Family
- Sq.Ft.:
- 2,688
- Status:
- NEW LISTING
- Beds:
- 5
- Lot size:
- 0.12 Acres
- Year built:
- 2024
- Baths:
- 3.00
- MLS#:
- 1822012
- Subdivision:
- TRAILS AT CULEBRA
ADDITIONAL INFORMATION
Located at the Trails of Culebra in Northwest San Antonio the community offers a resort style pool with cabana and easy access to 1604 and 151 Hwy and minutes from popular attractions. Discover the elegance and comfort of the Supernova floor plan by Starlight Homes. This thoughtfully designed layout features 5 spacious bedrooms and 3 bathrooms, all on 2688 square feet. This 2 story home with an open-concept living area seamlessly blends the kitchen, dining, and living spaces, creating an inviting atmosphere for entertaining and everyday living. The gourmet kitchen boasts stainless steel appliances, ample counter space made from granite, island, and walk in pantry. The master suite offers a private retreat with a luxurious en-suite bathroom and a generous walk-in closet. Additional highlights include Flex Room on the first floor as well as the 5th bedroom and a loft on the 2nd floor for more space. The home includes a 2-car garage, energy-efficient features, and stylish finishes throughout. Experience the perfect blend of style and functionality.
$350,000
6335 GERANIUM San Antonio, TX 78253
Open House:
Saturday, 11/16 5:00-7:00PM
- Type:
- Single Family
- Sq.Ft.:
- 2,286
- Status:
- NEW LISTING
- Beds:
- 4
- Lot size:
- 0.17 Acres
- Year built:
- 2012
- Baths:
- 2.00
- MLS#:
- 1822010
- Subdivision:
- WESTWINDS-SUMMIT AT ALAMO RANC
ADDITIONAL INFORMATION
Welcome to 6335 Geranium, a meticulously designed 4-bedroom, 2-bath single-story home located in the exclusive, gated community of The Trails at Alamo Ranch. Tucked away on a private corner lot in a peaceful cul-de-sac, this home enjoys a serene backdrop for everyday living. Step inside to an open, airy layout that invites relaxation and easy living. The spacious living room centers around a cozy fireplace with an elegant mantel, creating a perfect gathering spot for all. The island kitchen is a chef's dream, featuring sleek granite countertops, gas cooking, and stainless steel appliances-all thoughtfully designed for both beauty and functionality. Recessed lighting adds a touch of sophistication throughout. The primary suite is a true retreat, with a bay window that fills the room with natural light and enhances the sense of space. The adjoining spa-like bathroom includes a double vanity, a separate shower, and a luxurious garden tub, providing the ideal setting for unwinding at the end of the day. Other thoughtful details throughout the home include elegant crown molding, rich flooring in the dining room, and solar screens on double-hung windows for added efficiency. A custom primary closet ensures your wardrobe is perfectly organized, while built-in speakers in the living room create a cinematic experience. Additionally, the home is equipped with epoxy flooring in the garage and a convenient in-wall pest control system, offering peace of mind. This home effortlessly combines comfort and style, making it the perfect sanctuary for those seeking both luxury and practicality. Located just minutes from shopping, dining, and entertainment options, this home offers the best of both worlds-a peaceful retreat with easy access to everything San Antonio has to offer. Don't miss the opportunity to make this extraordinary home yours.
$525,000
938 DAWSON ST San Antonio, TX 78202
- Type:
- Single Family
- Sq.Ft.:
- 1,775
- Status:
- NEW LISTING
- Beds:
- 3
- Lot size:
- 0.16 Acres
- Year built:
- 2023
- Baths:
- 3.00
- MLS#:
- 1822008
- Subdivision:
- Dignowity
ADDITIONAL INFORMATION
New Home for sale in Dignowity Historical Area. See this gorgeous three-bedroom two and a half bath home. An open-area concept with a massive kitchen, a kitchen bar, and a kitchen island to entertain guests. The home has an extra mechanical/storage room that opens to the backyard deck for easy access. The home has a beautiful front porch to enjoy your mornings and a great backyard deck for parties. The backyard has a built-in gazebo as an outdoor kitchen and grill area. Massive backyard with entry from the side and back part of the property.
- Type:
- Single Family
- Sq.Ft.:
- 2,609
- Status:
- NEW LISTING
- Beds:
- 5
- Lot size:
- 0.12 Acres
- Year built:
- 2024
- Baths:
- 3.00
- MLS#:
- 1822007
- Subdivision:
- Roosevelt Heights
ADDITIONAL INFORMATION
Located in Roosevelt Heights close to Highway 410, this community offers easy access to San Antonio's attractions. Discover the elegance and comfort of the Apollo floor plan by Starlight Homes. This thoughtfully designed layout features 5 spacious bedrooms and 3 Full bathrooms, on 2609 square feet.The open-concept living area seamlessly blends the kitchen, dining, and living spaces, creating an inviting atmosphere for entertaining and everyday living. The gourmet kitchen boasts stainless steel appliances, ample counter space made from granite, and a convenient breakfast bar/island and walk in pantry. The master suite offers a private retreat with a luxurious en-suite bathroom and a generous walk-in closet. Bedroom and Full bath on 1st floor and Game Room/Loft on 2nd floor with the other 4 bedrooms, provide ample space. Additional highlights include a two-car garage, energy-efficient features, and stylish finishes throughout. Experience the perfect blend of style and functionality.
$350,000
207 RAY AVE San Antonio, TX 78204
- Type:
- Single Family
- Sq.Ft.:
- 2,215
- Status:
- NEW LISTING
- Beds:
- 4
- Lot size:
- 0.14 Acres
- Year built:
- 1940
- Baths:
- 2.00
- MLS#:
- 1822006
- Subdivision:
- FRIO CITY RD SE TO IH35/90 SA
ADDITIONAL INFORMATION
Adorable, cute, fresh and trendy light filled open floor plan Craftsman style home (1665 sqft) with super cute 1bd/1 bath casita outback(550 sqft). The main kitchen features custom designed hardwood cabinets with soft close features, beautiful granite countertops, stainless vent hood and farm style sink. New laminate floors throughout, and new luxury water resistant vinyl in the bathrooms. The Master bedroom features a private bath with a double vanity, walk-in shower and walk-in closet. Exterior roof was replaced with a 30yr 3-tab. The casita also has super nice brand new shaker cabinets with wood block counters and a nice tiled walk in shower. Mini split, foam insulation to keep you really cool throughout the summer months. Perfect for mother n law, college kid, older teenager, newlyweds or to use to make additional income as an Air BNB.or with a long-term tenant. Conveniently located very near from Southtown/Downtown, nice restaurants, shops, major highways and park/bike trails.
- Type:
- Single Family
- Sq.Ft.:
- 1,383
- Status:
- NEW LISTING
- Beds:
- 3
- Lot size:
- 0.18 Acres
- Year built:
- 2019
- Baths:
- 2.00
- MLS#:
- 1822003
- Subdivision:
- SKY HARBOR
ADDITIONAL INFORMATION
Beautiful single-story 3-bedroom, 2-bath home located in a prime spot near 410 and I-35, offering a convenient commute anywhere in the city. This charming home features a spacious backyard with shady trees and a covered patio, perfect for relaxing or entertaining. The kitchen is outfitted with granite countertops, and the primary suite includes a large walk-in closet for added storage. Ideally situated within walking distance to Sky Harbor Elementary. Don't miss this opportunity to own a lovely home in a highly accessible and family-friendly area!
- Type:
- Low-Rise
- Sq.Ft.:
- 1,010
- Status:
- NEW LISTING
- Beds:
- 2
- Year built:
- 1984
- Baths:
- 2.00
- MLS#:
- 1822002
ADDITIONAL INFORMATION
Discover this beautifully remodeled 2-bedroom, 2-bath condo in a prime North Central San Antonio location! With 1,010 sq ft of thoughtfully designed space, this first-floor gem features all-new kitchen appliances (including the refrigerator), updated vanities, toilets, ceiling fans, and sleek flooring-no carpet throughout. Enjoy the privacy of a covered back porch with serene views of the nearby creek. Conveniently located near fantastic dining and shopping options. Don't miss the opportunity to make this stunning condo your new home!
- Type:
- Single Family
- Sq.Ft.:
- 948
- Status:
- NEW LISTING
- Beds:
- 3
- Lot size:
- 1.84 Acres
- Year built:
- 1960
- Baths:
- 1.00
- MLS#:
- 1822000
- Subdivision:
- N/A
ADDITIONAL INFORMATION
Lovely land in a fast developing area of Bexar County. No restrictions according to the county. Completely fenced. Listed way below tax appraisal. Sold for land value and the potential it offers for development. Amazing potential for an investor or owner occupant. Property has probably two septics but owner has no knowledge about them. Land is cleared and level. The existing home needs TLC. Measurements are approximate. Please, verify room dimensions if important.
- Type:
- Single Family
- Sq.Ft.:
- 1,170
- Status:
- NEW LISTING
- Beds:
- 3
- Lot size:
- 0.17 Acres
- Year built:
- 1979
- Baths:
- 2.00
- MLS#:
- 1821997
- Subdivision:
- EL CHAPARRAL
ADDITIONAL INFORMATION
Charming Three Bedroom Retreat in Northeast San Antonio! Welcome to your dream home, perfectly situated across from the highly acclaimed Northern Hills Elementary in the heart of the NEISD. This beautifully remodeled three-bedroom, two-bathroom sanctuary boasts modern elegance paired with a touch of classic charm, making it an ideal haven for families and entertainers alike! Step inside to discover a bright and inviting open-concept layout, where brand new granite countertops gleam in the kitchen, complemented by sleek stainless steel appliances, including a modern stove and dishwasher. Cooking and entertaining have never been more delightful! The updated flooring flows seamlessly throughout the living and dining areas, providing a perfect backdrop for your personal style. Retreat to the spacious master suite, complete with an en-suite bathroom that offers both comfort and luxury. Two additional well-appointed bedrooms provide ample space for family, guests, or a home office-let your creativity soar! But the real gem of this property lies outside. The expansive backyard, shaded by mature trees, beckons you to host wonderful gatherings, backyard barbecues, or simply relax in your private outdoor oasis. It's a rare find in the city! Convenience is at your doorstep with quick access to Loop 1604 and IH 35, making your commute a breeze. Shop and dine at the nearby Forum Parkway Shopping Center, where you'll find everything from retail therapy to culinary delights. Don't miss your chance to call this charming abode your own! Schedule a viewing today and make this Northeast San Antonio gem your forever home!
- Type:
- Single Family
- Sq.Ft.:
- 1,620
- Status:
- NEW LISTING
- Beds:
- 4
- Lot size:
- 0.15 Acres
- Year built:
- 1984
- Baths:
- 2.00
- MLS#:
- 1821991
- Subdivision:
- NORTHWEST PARK
ADDITIONAL INFORMATION
Welcome to this charming 4-bedroom home, filled with character and warmth! Step inside to discover a cozy living room complete with a stunning brick fireplace-perfect for relaxing evenings. Retreat to the spacious primary bedroom. The other three bedrooms are generously sized, offering comfort for family or guests. This is the perfect home for those seeking both charm and modern convenience! Discounted rate options and no lender fee future refinancing may be available for qualified buyers of this home.
$320,000
3406 MAITLAND San Antonio, TX 78259
- Type:
- Single Family
- Sq.Ft.:
- 2,367
- Status:
- NEW LISTING
- Beds:
- 3
- Lot size:
- 0.15 Acres
- Year built:
- 1990
- Baths:
- 3.00
- MLS#:
- 1821989
- Subdivision:
- ENCINO BLUFF
ADDITIONAL INFORMATION
Welcome to your dream home, where elegance, comfort, and space come together! This beautifully upgraded home features classy finishes throughout, with new flooring upstairs and a carpet-free design that enhances the home's clean, sophisticated look. The expansive kitchen is a chef's delight, boasting ample counter space and quality cabinetry, all within an open layout perfect for entertaining. Flowing seamlessly into the spacious living area, the open-concept space is complemented by a cozy fireplace, creating the ideal ambiance for relaxation. Retreat to the oversized primary bedroom, a true sanctuary with plenty of space to unwind. It features a large walk-in closet, providing all the storage you need. Outside, enjoy a sprawling backyard with mature, beautiful trees that offer shade, privacy, and a serene backdrop for outdoor gatherings. This home perfectly blends luxury, warmth, and tranquility-schedule your tour today to experience it firsthand!
$395,000
215 OAKLEAF DR San Antonio, TX 78209
- Type:
- Single Family
- Sq.Ft.:
- 2,411
- Status:
- NEW LISTING
- Beds:
- 4
- Lot size:
- 0.24 Acres
- Year built:
- 1951
- Baths:
- 3.00
- MLS#:
- 1821984
- Subdivision:
- NORTHRIDGE PARK
ADDITIONAL INFORMATION
A blank canvas! A diamond in the rough! An incredible find in the Alamo Heights Independent School District! An equipped investor or a buyer with some DIY spirit will have the first chance in over 50 years to own this home and turn it into something truly special! Stacked full of original features, like original kitchen cabinets, original hardwood floors, and original bathroom tile! Over 2,000 square feet of living space to redesign an entirely new interior and make it a home that's truly yours! Keep the converted garage and have an in-law suite right off the entryway, or turn the 2nd primary bedroom and bathroom back into a spacious 2-car garage with room for a workshop and plumbing for a sink! With nearly a quarter of an acre of land to shape into whatever you like, you can create your own oasis with a pool, hot tub, gardens, and opulent landscaping! If shopping, trying different restaurants, and traveling around the city is what you like and need, this fantastic property is located just 6 minutes from the Quarry, 8 minutes from Central Market, 13 minutes from The Historic Pearl, and 5 minutes from 410 and 8 minutes from 281! Lastly, if you have an elementary-school aged children, this lovely home is just one block away from Woodridge Elementary School! So, don't miss your chance to claim this home as your own and enjoy years and years to come in a home that can be turned into anything you desire!
$224,999
7028 Biotite Ridge San Antonio, TX
- Type:
- Single Family
- Sq.Ft.:
- 1,459
- Status:
- NEW LISTING
- Beds:
- 3
- Lot size:
- 0.11 Acres
- Year built:
- 2024
- Baths:
- 2.00
- MLS#:
- 1821978
- Subdivision:
- Stone Garden
ADDITIONAL INFORMATION
The Roffee - This home offers seamless single-level living and an open concept design shared by the kitchen, dining room and family room. In the front of the home are two flexible bedrooms with a full-sized bathroom tucked between. In the back of the home, the owner's suite enjoys a private bathroom and walk-in closet. Prices and features may vary and are subject to change. Photos are for illustrative purposes only.
- Type:
- Single Family
- Sq.Ft.:
- 2,905
- Status:
- NEW LISTING
- Beds:
- 4
- Lot size:
- 0.27 Acres
- Year built:
- 2006
- Baths:
- 3.00
- MLS#:
- 1821970
- Subdivision:
- ALAMO RANCH
ADDITIONAL INFORMATION
Welcome to this 1 story, meticulously cared for home in Alamo Ranch. This 4 bedroom, 3 bath property on a level lot features a true office, dining room, two living spaces, fire place and open floor plan . The spacious chef's kitchen includes a large kitchen island with breakfast bar, gas cooktop, granite countertops, built-in appliances, and amble counter and cabinet space. The oversized primary suite features dual vanities, spa tub, walk in shower, oversized walk-in closet, and outdoor access to the serene backyard oasis. Don't miss the BACKYARD!!! This beautiful entertainment space has it all
- Type:
- Single Family
- Sq.Ft.:
- 2,769
- Status:
- NEW LISTING
- Beds:
- 4
- Lot size:
- 0.14 Acres
- Year built:
- 2024
- Baths:
- 4.00
- MLS#:
- 1821969
- Subdivision:
- SUNDAY CREEK AT KINDER RANCH
ADDITIONAL INFORMATION
Gorgeous two-story Monticello Home in the beautiful community of Sunday Creek at Kinder Ranch located across the street & walking distance to the middle school & high school. Stunning finishes throughout complement the versatile and luxurious floor plan! Schedule a private showing today!
- Type:
- Single Family
- Sq.Ft.:
- 1,284
- Status:
- NEW LISTING
- Beds:
- 3
- Lot size:
- 0.14 Acres
- Year built:
- 2023
- Baths:
- 2.00
- MLS#:
- 1821966
- Subdivision:
- HARLANDALE NW II
ADDITIONAL INFORMATION
Located in a lively neighborhood just minutes from downtown, this one-year-old home offers the perfect blend of contemporary design and comfort. With easy access to major highways, you're just a short drive from dining, shopping, and entertainment. Key Features: Nearly New Construction: Built in 2023, this home boasts a newer roof, A/C, water heater, and more, providing peace of mind for years to come. Spacious Primary Suite: The large primary bedroom includes two walk-in closets and a private ensuite bathroom for ultimate convenience and privacy. Gourmet Kitchen: The heart of the home features an updated kitchen with sleek granite countertops, stainless steel appliances, and a spacious pantry. A window above the kitchen sink provides natural light and a lovely view, and the refrigerator is included with the sale! Open Floor Plan: The seamless flow between the kitchen, dining area, and large family room makes this home ideal for both entertaining and everyday living. Enjoy a pop-up ceiling in the family room, adding volume and a touch of architectural style. Bonus Features: Blinds on all windows, inside laundry room with washer and dryer included, and a functional layout that maximizes every square foot. This home is an excellent opportunity for those looking to move into a low-maintenance property in a vibrant area. Don't miss your chance to make it yours!
- Type:
- Single Family
- Sq.Ft.:
- 1,170
- Status:
- NEW LISTING
- Beds:
- 3
- Lot size:
- 0.09 Acres
- Year built:
- 2023
- Baths:
- 2.00
- MLS#:
- 1821965
- Subdivision:
- HARLANDALE NE
ADDITIONAL INFORMATION
This one-story beauty has it all! As you enter, you will fall in love with the tall ceilings, open floor plan and natural light. The stylish kitchen features granite counter tops, stainless-steel appliances, and white cabinets with knobs. The primary suite is thoughtfully located separately from the other 2 bedrooms and offers a walk-in closet. It's ample enough for a king-sized bed, and boasts an en-suite private bathroom. Escape to your fenced-in backyard to host barbecues or even just for some peace and
- Type:
- Single Family
- Sq.Ft.:
- 1,354
- Status:
- NEW LISTING
- Beds:
- 3
- Lot size:
- 0.19 Acres
- Year built:
- 1966
- Baths:
- 4.00
- MLS#:
- 1007451
- Subdivision:
- Valley Hi
ADDITIONAL INFORMATION
**154 Morning Valley – Owner Finance Opportunity!** This spacious 4-bed, 2-bath home offers the perfect blend of comfort and convenience. Less than a mile from the LACKLAND base With **ample space for outdoor living**, you’ll have room to entertain, garden, or simply relax under the Texas sky. One of the standout features is the **solar panel system**, designed to significantly reduce your energy costs, providing sustainable savings for years to come. All appliances convey, making your move-in seamless and hassle-free. Don’t miss out on this incredible opportunity. **Call Drew today for a showing at 737-703-2931.**
- Type:
- Single Family
- Sq.Ft.:
- 2,604
- Status:
- NEW LISTING
- Beds:
- 3
- Lot size:
- 1 Acres
- Year built:
- 2000
- Baths:
- 2.00
- MLS#:
- 453207
- Subdivision:
- Out Of Area
ADDITIONAL INFORMATION
DISCOVER THIS STUNNING TRIPLE WIDE MANUFACTURED HOME THAT IS RETROFITTED. IT FEATURES 3 BEDROOMS, 2 BATHS, AND 2,604 SQUARE FEET OF LIVING SPACE, NESTLED ON AN ACRE OF LAND. YOU ENTER THROUGH A PRIVATE GATE AND HAS A CIRCULAR DRIVE WITH PLENTY OF PARKING FOR YOUR VEHICLES. HOME HAS THREE SPACIOUS LIVING AREAS AND AN OPEN FLOOR PLAN, THIS HOME IS PERFECT FOR GATHERINGS. THE LARGE PRIMARY SUITE INCLUDES A LUXURIOUS BATH WITH DOUBLE SINKS, A TUB, AND A SHOWER. YOU CAN COZY UP BY THE FIREPLACE IN THE SECONDARY LIVING ROOM WITH THE FRANKLIN FIREPLACE IN THE DEN. FRESHLY PAINTED THROUGHOUT, THE HOME IS SURROUNDED BY LARGE TREES, PROVIDING SHADE AND PRIVACY. THE DECK WRAPS AROUND A BEAUTIFUL POOL, CREATING AN INVITING OUTDOOR OASIS. THIS PROPERTY IS A TRUE GEM SO DON'T MISS YOUR CHANCE TO MAKE IT YOURS! HOME IS WAITNG FOR YOU TO COME SEE IT SO SCHEDULE YOUR VEIWING SOON.
$140,000
419 Hub Avenue San Antonio, TX 78220
- Type:
- Single Family
- Sq.Ft.:
- 918
- Status:
- NEW LISTING
- Beds:
- 3
- Lot size:
- 0.14 Acres
- Year built:
- 1954
- Baths:
- 1.00
- MLS#:
- 453165
- Subdivision:
- Out Of Area
ADDITIONAL INFORMATION
WELCOME TO THIS CHARMING PROPERTY FEATURING 3 SPACIOUS BEDROOMS AND 1 BEAUTIFULLY DESIGNED BATHROOM, PROVIDING A COMFORTABLE LIVING AREA AND 918 SQUARE FEET OF INVITING HOME. SITUATED ON A GENEROUS 5,881-SQUARE-FOOT LOT, THIS RESIDENCE OFFERS AN EXCELLENT OPPORTUNITY FOR BOTH FIRST-TIME BUYERS AND SAVVY INVESTORS. ORIGINALLY CONSTRUCTED IN 1954, THIS CONTEMPORARY-STYLE GEM INCLUDES ESSENTIAL FEATURES SUCH AS OPEN SPACE IN LIVING AREA, A STURDY SLAB FOUNDATION, AND DURABLE ASPHALT ROOFING. ENSURING BOTH LONGEVITY AND ATTRACTIVE CURB APPEAL. WITH ITS BLEND OF CHARM AND POTENTIAL, THIS PROPERTY IS NOT TO BE MISSED! SCHEDULE YOUR VIEWING TODAY AND EXPLORE THE POSSIBILITIES!
$1,874,900
23114 Stallion Ridge San Antonio, TX 78255
- Type:
- Single Family
- Sq.Ft.:
- 4,702
- Status:
- Active
- Beds:
- 4
- Lot size:
- 1.36 Acres
- Year built:
- 2019
- Baths:
- 5.00
- MLS#:
- 1821963
- Subdivision:
- CANYONS AT SCENIC LOOP
ADDITIONAL INFORMATION
Welcome to 23114 Stallion Ridge in the highly coveted Canyons At Scenic Loop. Built on a 1.35 acre greenbelt lot (2 Lots) with remarkable VIEWS, this Modern Spanish Revival is "One of a Kind" with its unique and intricate custom designs! As you enter the 10ft pivot Iron door of this 4702sqft single story, you will be greeted by sophisticated architectural niches and an open floor plan with 13' to 23' ceilings throughout. In addition, each room in the house has its own unique ceiling design - Just Amazing! A gourmet kitchen awaits your presence! A Thermador 48-inch gas cooktop, double ovens, a hidden pantry, 13ft tall frameless Euro-Style cabinets, a 16ft double stacked curved island, and a 48-inch built-in commercial grade refrigerator. The openness between the kitchen and living is perfect for entertaining and is augmented by the wall of windows that captures the beautiful Hill Country Views! In this tech savvy house each window covering is remote controlled and there are surround sound speakers in the living, primary, kitchen, sauna, back patio, and outdoor kitchen. Make your way to the MASSIVE 26 x 19 primary suite with a Luxury Spa bathroom! Here you will find an eight person sauna, coffee bar, floating vanities with accent lighting, a 14 X 14 and 14 X 16 his & her closets, a remote controlled shower and a private patio area. Please note that every door leading to the outside is a CUSTOM IRON DOOR that is at least 8 ft tall (8 total Iron doors). The icing on the cake is the patio's expansive outdoor living area in addition to the 700sqft detached gazebo with a full outdoor kitchen that has Coyote appliances. This piece of paradise is the ultimate definition of a Custom Home and it won't last long! All furniture is available for sale!


Listings courtesy of ACTRIS MLS as distributed by MLS GRID, based on information submitted to the MLS GRID as of {{last updated}}.. All data is obtained from various sources and may not have been verified by broker or MLS GRID. Supplied Open House Information is subject to change without notice. All information should be independently reviewed and verified for accuracy. Properties may or may not be listed by the office/agent presenting the information. The Digital Millennium Copyright Act of 1998, 17 U.S.C. § 512 (the “DMCA”) provides recourse for copyright owners who believe that material appearing on the Internet infringes their rights under U.S. copyright law. If you believe in good faith that any content or material made available in connection with our website or services infringes your copyright, you (or your agent) may send us a notice requesting that the content or material be removed, or access to it blocked. Notices must be sent in writing by email to [email protected]. The DMCA requires that your notice of alleged copyright infringement include the following information: (1) description of the copyrighted work that is the subject of claimed infringement; (2) description of the alleged infringing content and information sufficient to permit us to locate the content; (3) contact information for you, including your address, telephone number and email address; (4) a statement by you that you have a good faith belief that the content in the manner complained of is not authorized by the copyright owner, or its agent, or by the operation of any law; (5) a statement by you, signed under penalty of perjury, that the information in the notification is accurate and that you have the authority to enforce the copyrights that are claimed to be infringed; and (6) a physical or electronic signature of the copyright owner or a person authorized to act on the copyright owner’s behalf. Failure to include all of the above information may result in the delay of the processing of your complaint.
Andrea D. Conner, License 521381, Xome Inc., License 9002330, [email protected], 844-400-XOME (9663), 750 Highway 121 Bypass, Suite 100, Lewisville, Texas 75067

Based on information from the McAllen Association of REALTORS® (alternatively, from GMAR) as of {{last updated}}. GMAR does not guarantee or is in any way responsible for its accuracy. All data is provided ‘AS IS’ and with all faults. Data maintained by the GMAR MLS may not reflect all real estate activity in the market.
San Antonio Real Estate
The median home value in San Antonio, TX is $290,000. This is higher than the county median home value of $267,600. The national median home value is $338,100. The average price of homes sold in San Antonio, TX is $290,000. Approximately 47.86% of San Antonio homes are owned, compared to 43.64% rented, while 8.51% are vacant. San Antonio real estate listings include condos, townhomes, and single family homes for sale. Commercial properties are also available. If you see a property you’re interested in, contact a San Antonio real estate agent to arrange a tour today!
San Antonio, Texas has a population of 1,434,540. San Antonio is less family-centric than the surrounding county with 29.93% of the households containing married families with children. The county average for households married with children is 32.84%.
The median household income in San Antonio, Texas is $55,084. The median household income for the surrounding county is $62,169 compared to the national median of $69,021. The median age of people living in San Antonio is 33.9 years.
San Antonio Weather
The average high temperature in July is 94.2 degrees, with an average low temperature in January of 40.5 degrees. The average rainfall is approximately 32.8 inches per year, with 0.2 inches of snow per year.
