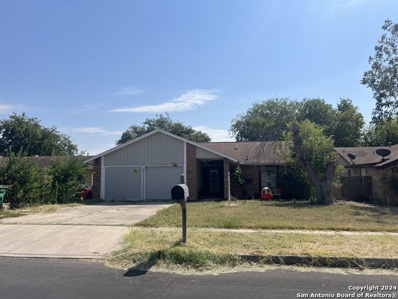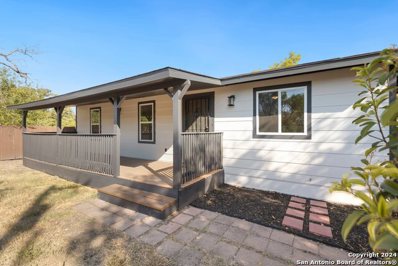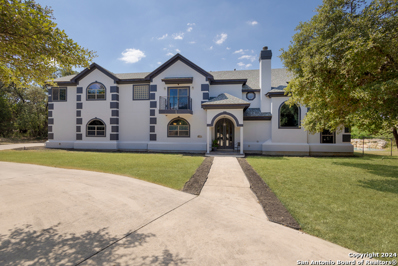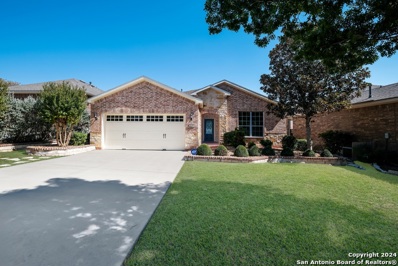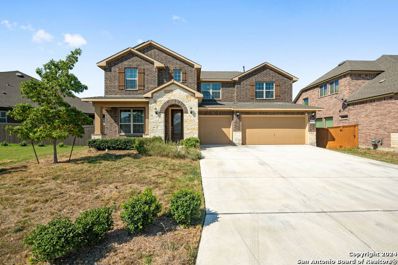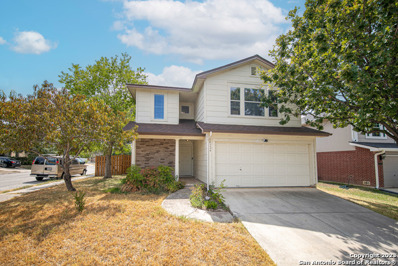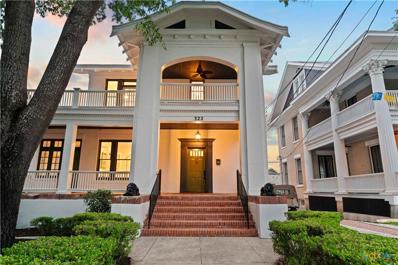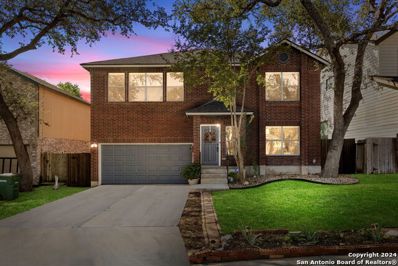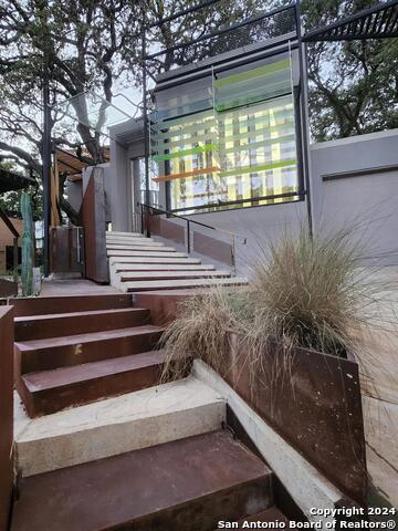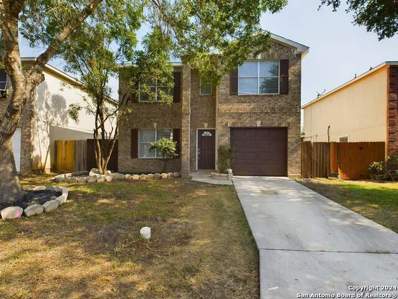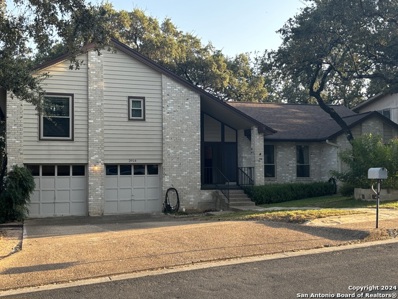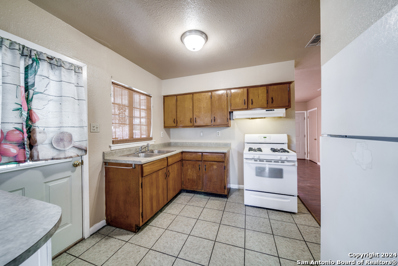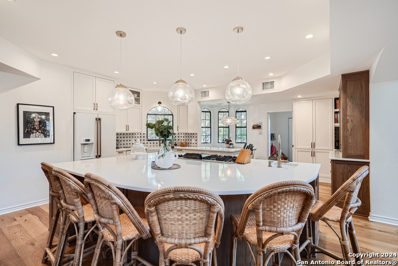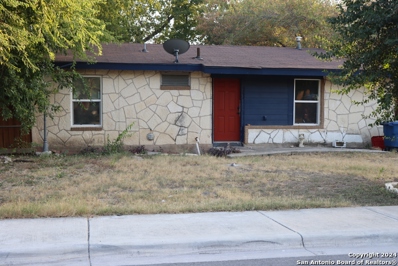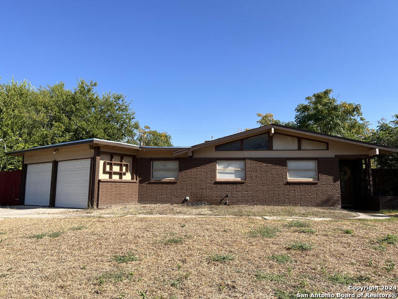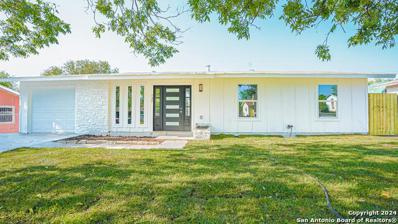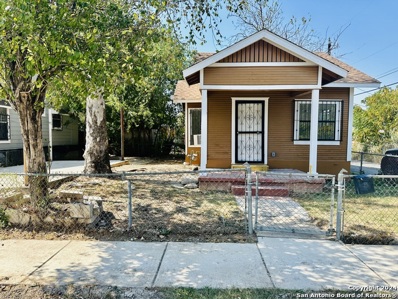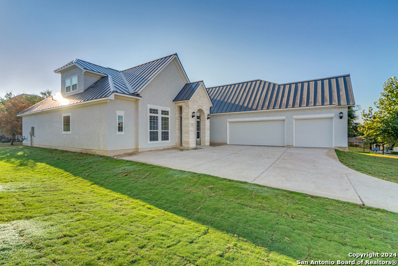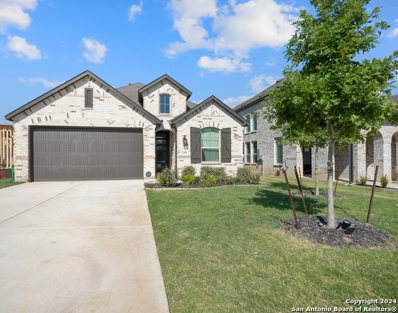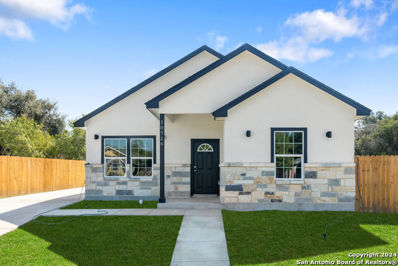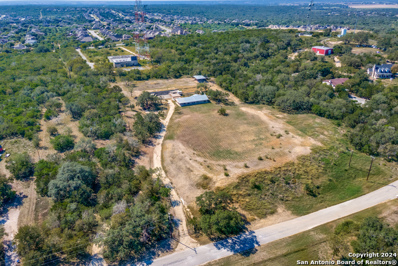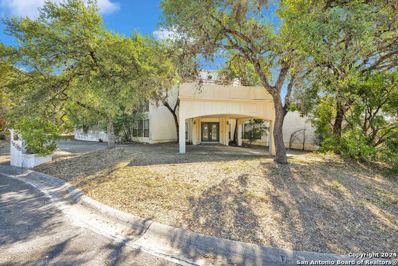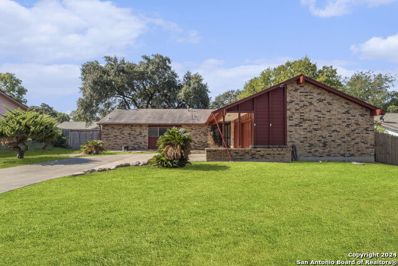San Antonio TX Homes for Sale
- Type:
- Single Family
- Sq.Ft.:
- 1,267
- Status:
- Active
- Beds:
- 3
- Lot size:
- 0.16 Acres
- Year built:
- 1973
- Baths:
- 2.00
- MLS#:
- 1816773
- Subdivision:
- RANCHLAND HILLS
ADDITIONAL INFORMATION
Located in a very central area off Nacogdoches. Nice street. House is currently rented. Easy access to restaurants, shopping and schools.
- Type:
- Single Family
- Sq.Ft.:
- 1,152
- Status:
- Active
- Beds:
- 3
- Lot size:
- 0.2 Acres
- Year built:
- 1980
- Baths:
- 1.00
- MLS#:
- 1814875
- Subdivision:
- EDGEWOOD
ADDITIONAL INFORMATION
This charming 1-story ranch home offers a blend of modern updates and classic comfort, all set on a generously sized lot. As you approach, you're greeted by a welcoming front porch, perfect for relaxing outdoors, and a remote-controlled entry gate for added convenience and security. Inside, the cozy living room features a fireplace, creating a warm atmosphere for gatherings, with a convenient pass-through to the kitchen, making entertaining a breeze. The kitchen is designed for efficiency with gas cooking, while ceiling fans throughout the home ensure comfort year-round. The updated bathroom includes a tub/shower combo, and low-e dual pane windows offer energy efficiency and easy cleaning. The backyard hosts a park-like setting, with mature trees, multiple patios for outdoor lounging, and ample space for activities. Two large metal-covered parking structures provide plenty of parking, while a storage shed adds extra functionality. Located in a super convenient area, this home is just minutes from shopping, parks, and Lackland AFB, with easy access to US-90, I-35, and downtown. This home is move-in ready and waiting for you, book your personal tour today!
- Type:
- Single Family
- Sq.Ft.:
- 4,566
- Status:
- Active
- Beds:
- 5
- Lot size:
- 1.77 Acres
- Year built:
- 2006
- Baths:
- 5.00
- MLS#:
- 1814164
- Subdivision:
- ALAMO FARMSTEADS NS
ADDITIONAL INFORMATION
Discover luxury and opportunity at this remarkable 5-bedroom, 4.5-bath two-story home, situated on 1.77 acres of unrestricted land in the heart of San Antonio! Perfect for those seeking both a residence and a business space, this property offers the ultimate blend of comfort and versatility. Relax and entertain under the covered patio or take a dip in your spacious 20x30 in-ground pool. The electric iron gate and circular driveway ensure privacy and ease of access, while a three-car garage with an additional driveway provides ample parking. Inside, enjoy a formal living room, media room, and two bedrooms with a full bath, along with a well-appointed chef's kitchen on the main floor. This kitchen has everything-from a double island to a top-of-the-line 6-burner gas stove with a built-in fryer. Make this kitchen a place you'll enjoy cooking in. Upstairs, retreat to the expansive primary suite and two secondary bedrooms, each with its own bathroom and balcony, plus a large game room ideal for endless activities and a pet room for your fur babies. Just minutes from the Medical Center, with easy access to I-10 and Loop 410, 9003 Rochelle Rd offers convenience and luxury at every turn!
- Type:
- Single Family
- Sq.Ft.:
- 2,200
- Status:
- Active
- Beds:
- 4
- Lot size:
- 0.15 Acres
- Year built:
- 2000
- Baths:
- 2.00
- MLS#:
- 1816769
- Subdivision:
- SUMMERFIELD
ADDITIONAL INFORMATION
Charming one-story home in the popular gated/guarded community of Summerfield. Lovely covered patio overlooks a lush backyard. Large living space brings in lots of light and extensive kitchen has plenty of room for storage, cooking, and entertaining. Extensive master bedroom offers a sitting area that can make a great office or media space. Owner just had the interior freshly painted and Luxury Plank Vinyl installed in all the main living areas. Near to walking/biking trails of Salado Creek Greenway and Hardberger Park.
Open House:
Friday, 11/29 10:00-1:00AM
- Type:
- Single Family
- Sq.Ft.:
- 2,200
- Status:
- Active
- Beds:
- 3
- Lot size:
- 0.16 Acres
- Year built:
- 2008
- Baths:
- 2.00
- MLS#:
- 1816763
- Subdivision:
- HILL COUNTRY RETREAT
ADDITIONAL INFORMATION
This stunning home in the sought-after Hill Country Retreat 55+ community offers numerous upgrades for comfort, security, and modern living. This 3bed 2bath features a versatile addition with its own AC mount, offering endless possibilities-perfect for a secondary home office, flex-space, studio, or anything your imagination desires! This home is designed for durability and peace of mind. Inside, the home boasts wood flooring throughout, matching blinds that enhance the natural light. Step outside to a xeriscape backyard complete with a customized grill pit area, perfect for outdoor cooking. Entertainment upgrades include a SONOS audio system in the living room for enhanced TV sound, along with multiple network jacks strategically placed throughout the home for connectivity. Don't miss this incredible opportunity to own a home that combines luxury, technology, and peace of mind in a vibrant community.
- Type:
- Single Family
- Sq.Ft.:
- 3,270
- Status:
- Active
- Beds:
- 5
- Lot size:
- 0.17 Acres
- Year built:
- 2019
- Baths:
- 3.00
- MLS#:
- 1816760
- Subdivision:
- WESTPOINTE EAST
ADDITIONAL INFORMATION
This stunning home offers thoughtful design and luxurious features throughout! Built in 2019 this five bedroom home is spacious. The heart of the home is the stylish kitchen, equipped with 42" cabinets, a double oven, and a microwave that doubles as a mini oven-perfect for entertaining or everyday convenience. Hardwood and tile floors flow seamlessly through the home, providing both elegance and durability. The primary suite offers a spa-like retreat with a super shower, complete with a rain shower head, and a custom-built walk-in closet tailored for ultimate organization. 4" louver shutters on every window fill the space with natural light while providing privacy. A secondary bedroom with its own walk-in closet and en-suite bath is ideal for guests or multi-generational living. With a three-car garage, you'll have all the space you need for vehicles, storage, or hobbies. This home combines comfort, functionality, and style - everything you need in your next dream home!
- Type:
- Single Family
- Sq.Ft.:
- 1,530
- Status:
- Active
- Beds:
- 3
- Lot size:
- 0.12 Acres
- Year built:
- 2006
- Baths:
- 3.00
- MLS#:
- 1816757
- Subdivision:
- ARBORSTONE
ADDITIONAL INFORMATION
Welcome home! This beautiful 3 bedroom, 2.5 bath house on the Northeast side of San Antonio is ready for you to move in and start making memories. Situated in a peaceful neighborhood, this property offers modern comforts and stylish updates that will make you fall in love at first sight. Laminate floors throughout ensure function and easy clean up. The kitchen and bathrooms have been tastefully updated with new faucets and fixtures, adding a touch of elegance to these essential spaces. New low-flow toilets in all the bathrooms ensure convenience and efficiency while maintaining a modern aesthetic. Excellent location that is close to schools, parks, shopping, and dining. Convenient location with easy access to major highways for commuting. Don't miss the opportunity to make this stunning house your new home. With its thoughtful upgrades and desirable location, it won't be on the market for long. Schedule a showing today and start imagining your life in this gem!
- Type:
- Single Family
- Sq.Ft.:
- 2,800
- Status:
- Active
- Beds:
- 4
- Lot size:
- 0.16 Acres
- Year built:
- 1918
- Baths:
- 3.00
- MLS#:
- 559546
ADDITIONAL INFORMATION
Historic Charm Meets Modern Luxury in Monte Vista! Step into this beautifully renovated 4-bedroom, 3-bath home in the heart of San Antonio's historic Monte Vista. This home offers the perfect blend of modern elegance and timeless character. It is ideal for young families, military veterans, and professionals looking to settle in one of the city's most sought-after neighborhoods. Upon entering, you'll be greeted by a spacious living room filled with natural light, featuring original hardwood floors and a cozy fireplace. The chef's kitchen is a culinary dream, with luxury Z-Line appliances, sleek quartz countertops, and a large island perfect for family gatherings or entertaining guests. The breakfast nook overlooks a serene, private backyard just off the kitchen, perfect for morning coffee or weekend BBQs. Downstairs, the fully finished basement offers a world of possibilities. Whether you're looking for a children's playroom, a home office, or an additional bedroom for visiting friends or family, this space is as versatile as it is spacious. Upstairs, you'll find four generously sized bedrooms, including the stunning master suite, which opens onto a private, covered patio through elegant French doors. The spa-like master bathroom features a soaking tub, gold fixtures, and a beautifully tiled walk-in shower, offering a perfect retreat at the end of the day. Located just minutes from The Pearl and downtown San Antonio's best dining, shopping, and entertainment, this home places you in the center of it all. The neighborhood's walkable streets and cultural richness provide a unique lifestyle that blends history with convenience.
- Type:
- Single Family
- Sq.Ft.:
- 1,404
- Status:
- Active
- Beds:
- 3
- Lot size:
- 0.14 Acres
- Year built:
- 1915
- Baths:
- 2.00
- MLS#:
- 6156753
- Subdivision:
- Mahnke Park
ADDITIONAL INFORMATION
This historical 1915 craftsman home in Mahnke Park was extensively renovated in 2013 with upgrades or replacements to mechanical, structural and aesthetic elements including raising the home almost 5" and installing concrete piers. Please inquire for the extensive list of the high-quality work done along with vendor names. Upon entering under the covered porch, you are welcomed into the large living area replete with a grand staircase along the west end. The ground floor has separate living and dining rooms, each with their own fireplace, original hardwood floors, millwork, and high ceilings with recessed lighting. Under the stairs, a 1/2 bath was added and the adjacent bright, well lit kitchen has a gas range, french door refrigerator, and Kitchen Craft cabinetry that is pre-wired for a future dishwasher if desired. On the second floor there is a full bath, separate storage closet, a screened-in sleeping porch, and 3 bedrooms. The bedrooms are currently configured as 2 large bedrooms with the 3rd room serving as an office. Each room has lovely hardwood floors, smooth white walls, recessed lighting, numerous windows and period-appropriate closets. The homes electrical and plumbing systems were also upgraded during the main renovation, with a 50 gallon water heater installed. The multi-point ductless Mitsubishi heat and AC system has a dehumidifying function to keep the home comfortable year round, and has been recently serviced with replacement of the control board in August. The front yard has an automated sprinkler system, and the 100+ year old pecan trees have recently been trimmed by a certified arborist. The spacious back yard is large enough to accommodate a future garage or carport which could be accessed by extending the concrete driveway. The home's utilities are underground, as is the CPS service on Pershing Avenue which adds to the tremendous aesthetic appeal of this historic street.
- Type:
- Single Family
- Sq.Ft.:
- 2,133
- Status:
- Active
- Beds:
- 3
- Lot size:
- 0.12 Acres
- Year built:
- 1992
- Baths:
- 3.00
- MLS#:
- 1816539
- Subdivision:
- CANYON OAKS
ADDITIONAL INFORMATION
Welcome to 16531 Canyon Cross in San Antonio, TX! Nestled in a serene no-outlet community, this home was beautifully refreshed in 2022 and has approximately 2,133 square feet, 3 spacious bedrooms, and 2.5 beautifully appointed bathrooms. This home offers a perfect blend of comfort and style. Step inside to find a bright and airy interior featuring a fireplace, granite countertops, designer shelving, and stainless steel appliances. The extra-large pantry is a chef's delight, providing ample storage for all your culinary needs. The primary suite is spacious with an incredible closet and a bath that features a granite-topped double vanity and a luxurious shower adorned with subway tile surrounds. The large backyard is perfect for outdoor gatherings or simply enjoying an evening under the stars. It includes a convenient shed for additional storage. Located in a prime area, this home offers easy access to major highways such as Loop 1604 and US 281, making commuting a breeze. Enjoy the convenience of nearby shopping & dining while being insulated from heavy traffic. Located in the top-rated North East ISD. Schedule a showing and experience firsthand the charm and convenience this home has to offer. *Some photos may be virtually staged. Please verify schools and measurements.
$2,275,000
4139 Cliff Oaks St. San Antonio, TX 78229
- Type:
- Single Family
- Sq.Ft.:
- 4,010
- Status:
- Active
- Beds:
- 4
- Lot size:
- 0.19 Acres
- Year built:
- 2024
- Baths:
- 5.00
- MLS#:
- 1817407
- Subdivision:
- 5555 Fredricksburg
ADDITIONAL INFORMATION
Experience unparalleled luxury in this stunning new custom home by DDL Architects and SW11 International Custom Home Builders. Renowned across the USA, Europe, and the Middle East for their distinctive modern architecture, they present a striking residence located in the heart of San Antonio's Medical Center area. This architectural masterpiece embodies artful design, featuring elegant finishes, dynamic walls, soaring steel beams, and expansive glass walls that illuminate spectacular interiors. Perched within an exclusive gated community with commanding views of the Oak Hills Country Golf Club, the home offers 6,800 square feet of exquisite interior and exterior living spaces. Discover voluminous rooms with soaring ceilings and unique interior features that elevate everyday living. The abundant outdoor areas include three intimate patio spaces, fire pits, tranquil water ponds, and a custom BBQ setup thoughtfully designed around majestic oak trees. Perfect for both large-scale entertaining and intimate gatherings, this stunning home represents the pinnacle of modern living.
- Type:
- Single Family
- Sq.Ft.:
- 1,340
- Status:
- Active
- Beds:
- 3
- Lot size:
- 0.11 Acres
- Year built:
- 1996
- Baths:
- 3.00
- MLS#:
- 1816985
- Subdivision:
- VILLAGE NORTHWEST
ADDITIONAL INFORMATION
WELCOME HOME! Appraised at $255k. Walk into equity! This 2-story, 3-bedroom, 2.5 bath is located in the highly sought after Great Northwest neighborhood of San Antonio. Enjoy the peace of mind that comes with no backyard neighbors and the beauty of mature trees surrounding your space. This move-in ready home features a spacious covered deck, perfect for relaxing or entertaining family and friends. The generously sized bedrooms include a spacious primary suite, providing the ultimate comfort. Enjoy a wealth of community amenities, including a refreshing pool, jogging trails, sports courts, and a playground-perfect for outdoor fun and fitness. Plus, you'll love the convenience of shopping and restaurants just minutes away! Come see your new home today!
$399,999
2914 Sky Cliff San Antonio, TX 78231
- Type:
- Single Family
- Sq.Ft.:
- 1,987
- Status:
- Active
- Beds:
- 3
- Lot size:
- 0.27 Acres
- Year built:
- 1977
- Baths:
- 2.00
- MLS#:
- 1816742
- Subdivision:
- OAK MEADOW
ADDITIONAL INFORMATION
Beautiful home in well established neighborhood with great access to 1604, I10, Wurzbach Parkway, the airport. Expansive backyard. Enjoy your morning coffee under your backyard gazebo shaded by mature oaks. Fenced in garden area waiting to be planted. Split level offers tons of possibilities. Spacious Master Bedroom with large walk-in closet. Two living areas provide ample opportunity for entertaining. Bonus room downstairs with its own entrance can be office or hobby room. Low traffic area makes for a peaceful neighborhood with No through traffic. Enjoy backyard BBQs with friends and family.
- Type:
- Single Family
- Sq.Ft.:
- 1,264
- Status:
- Active
- Beds:
- 3
- Lot size:
- 0.2 Acres
- Year built:
- 1954
- Baths:
- 1.00
- MLS#:
- 1816744
- Subdivision:
- EASTWOOD VILLAGE
ADDITIONAL INFORMATION
Showcasing 3 bedrooms and 1 bath, this Eastwood Village property offers an unbeatable combination of convenience, with easy access to Loop 410, IH35, and IH10, and entertainment, being just minutes from the Frost Center, all on a substantial lot ideal for family events. Sold As-Is
- Type:
- Single Family
- Sq.Ft.:
- 3,898
- Status:
- Active
- Beds:
- 5
- Lot size:
- 0.4 Acres
- Year built:
- 1984
- Baths:
- 4.00
- MLS#:
- 1815493
- Subdivision:
- BLUFFVIEW ESTATES
ADDITIONAL INFORMATION
Exquisitely updated executive home in sought after Bluffview Estates that checks all the boxes! Quiet cul-de-sac, easy highway access, dream kitchen with 48" dual-fuel Italian range, heated pool with slide, large covered patio, easy maintenance yard, oak trees, abundant natural light flowing through window-adorned exterior walls, up to a 4-car garage w/electric car charger outlet in place. This special home also features the most remarkable entertaining spaces and custom touches, from the custom Baker's Pantry and hand-made tiles, to the jetted master tub with stand-alone shower, to the gas fireplace in the 4th bedroom - which also features a closet that doubles as a built-in walk-in safe! This is the home that you will fall in love with. There is not another one like it anywhere! Garage spaces 3 + 4 are currently being used as an office and recreation room with billiards table and golf simulator, but could readily be turned back into garage space by new owner.
$160,000
4814 IRMA AVE San Antonio, TX 78237
- Type:
- Single Family
- Sq.Ft.:
- 935
- Status:
- Active
- Beds:
- 3
- Lot size:
- 0.15 Acres
- Year built:
- 1959
- Baths:
- 1.00
- MLS#:
- 1816751
- Subdivision:
- LOS JARDINES
ADDITIONAL INFORMATION
3 bdrm, 1 bath home needs TLC. Home is being sold As Is. Bring all offers.
- Type:
- Single Family
- Sq.Ft.:
- 1,247
- Status:
- Active
- Beds:
- 2
- Lot size:
- 0.26 Acres
- Year built:
- 1956
- Baths:
- 1.00
- MLS#:
- 1816750
- Subdivision:
- INSPIRATION HILLS
ADDITIONAL INFORMATION
Discover the perfect blend of comfort and convenience in this charming 2-bedroom, 1-bath home, situated on a spacious quarter-acre lot. Centrally located with quick access to Loop 410, this property is ideal for those seeking easy commutes, less than 5 miles to medical center and less than 8 miles to downtown. Home has ceramic tile throughout, ensuring low maintenance and a stylish touch. Enjoy ample parking with a long driveway and a two-car garage. Building in back yard would make a nice shop or extra storage. Enclosed patio between home and garage has lots of possibilities. Schedule your showing today!
$215,000
139 MEADOW VALLEY ST San Antonio, TX
- Type:
- Single Family
- Sq.Ft.:
- 1,000
- Status:
- Active
- Beds:
- 3
- Lot size:
- 0.25 Acres
- Year built:
- 1964
- Baths:
- 2.00
- MLS#:
- 1816752
- Subdivision:
- VALLEY HI
ADDITIONAL INFORMATION
Minutes away from lackland Airforce base and Lackland annex.Your opportunity to live in a fully renovated home, new windows, granite counter tops, electrical and much more. The front and backyard are oversized and the home has access to back yard from theside for any size vehicle. Don't miss this opportunity.
- Type:
- Single Family
- Sq.Ft.:
- 658
- Status:
- Active
- Beds:
- 1
- Lot size:
- 0.06 Acres
- Year built:
- 1935
- Baths:
- 1.00
- MLS#:
- 1816736
- Subdivision:
- 26TH/ZARZAMORA
ADDITIONAL INFORMATION
Updated, cozy 1 bedrm. Less than 15 minutes from downtown. New flooring throughout home. New kitchen counters and cabinets. Home is on Corner Lot! Lot is fenced on 4 sides. Slab for parking or other use next to house. Close to major highways and intersections. Easy to get to nearby shopping, restaurants, and much more. Come and tour it and make it yours!
$1,099,900
24706 Faraday San Antonio, TX 78257
- Type:
- Single Family
- Sq.Ft.:
- 3,200
- Status:
- Active
- Beds:
- 4
- Lot size:
- 0.27 Acres
- Year built:
- 2024
- Baths:
- 4.00
- MLS#:
- 1816734
- Subdivision:
- THE DOMINION
ADDITIONAL INFORMATION
NEW HOME,2024,JUST FINISH, IN ONE OF THE EXCLUSIVE NEIGHBORHOODS OF SAN ANTONIO TX ONE AND A HALF STORYS, OPEN FLOOR PLAN, 3 CAR GARAGE, TILE FLOORING GRANITE COUNTERTOPS, BEAUTIFULL LAY OUT, UNDER WARRANTY 2 YEARS BUMPER TO BUMPER AND APPLIANCES. COME AND SEE THIS PRECIOUS HOME.
$419,500
12459 Chazelle San Antonio, TX 78254
- Type:
- Single Family
- Sq.Ft.:
- 1,930
- Status:
- Active
- Beds:
- 3
- Lot size:
- 0.12 Acres
- Year built:
- 2023
- Baths:
- 3.00
- MLS#:
- 1816728
- Subdivision:
- DAVIS RANCH
ADDITIONAL INFORMATION
Why wait for construction, lovely 2023 3 BED/2.5 BATH w/ STUDY/FLEX/MEDIA ROOM located in the desirable community of Davis Ranch! This beautiful single-story home features an open-concept floor plan, high ceilings, recessed lights, and easy-to-clean wood-look tile flooring. The chef's kitchen boasts a gas range, Texas-sized island, quartz countertops, tile backsplash, bright white cabinets & stainless-steel appliances. Primary suite features a bathroom with a separate garden tub & shower, double vanity sinks, and oversized walk-in closet. The backyard has a covered patio and privacy fence. Enjoy neighborhood amenities including, pool, park/playground, and jogging trails. Conveniently located minutes to 1604 and shopping, restaurants, and picturesque Government State Natural Area!
- Type:
- Single Family
- Sq.Ft.:
- 1,359
- Status:
- Active
- Beds:
- 3
- Lot size:
- 0.14 Acres
- Year built:
- 2024
- Baths:
- 2.00
- MLS#:
- 1816722
- Subdivision:
- GREENWAY
ADDITIONAL INFORMATION
Stunning New Construction home in a well established yet growing neighborhood close to interstate highways and just minutes away from shopping centers. With beautiful high ceilings, and ceiling light fixtures. The floor tile gives a wood inspiration touch. Island in kitchen surrounded by granite countertops. Light pendants in kitchen gives it an inspiring modern and yet a luxurious look. Wood privacy fence surrounds the yard. Be the first to live in this beautiful home. No HOA!
- Type:
- Single Family
- Sq.Ft.:
- 1,548
- Status:
- Active
- Beds:
- 4
- Lot size:
- 8.08 Acres
- Year built:
- 1978
- Baths:
- 2.00
- MLS#:
- 1816701
- Subdivision:
- GREEN GLEN ACRES
ADDITIONAL INFORMATION
VIEWS! Situated in the Green Glen Acres subdivision, this property offers views to the North that are breathtaking. Originally purchased as a four acre lot, the owners also purchased the adjoining 2 acre lots on either side creating an 8 acre country oasis. The well maintained home has 4 bedrooms each with their own closet and 2 full baths. The kitchen has ample storage and countertop space. Outdoors you will find a deep front porch with gorgeous views with an expansive covered outdoor area perfect for entertaining. Also on the property is a three-level amphitheater constructed of concrete and over 8 feet tall at it's highest point. Two sheds/workspaces offer more storage and opportunity for a he or she shed. Also nestled in the trees to the west of the house is a concrete slab that was poured with plumbing lines for a new home. The previous owners did not finish it, however the current owners do have the house plans. Mature oak, mesquite, and other trees beautify the property providing a habitat for abundant wildlife. MVISD campuses, Potranco Elementary and Lom Alta Middle School, are less than 3 miles away as well as a new high school currently under construction. 12 miles away is historic downtown Castroville and 27 miles is downtown San Antonio. This home is close and convenient to both small town and big city amenities. Green Glen acres is a long established community of minimum two acre lots giving you the space you need.
- Type:
- Single Family
- Sq.Ft.:
- 4,020
- Status:
- Active
- Beds:
- 4
- Lot size:
- 0.42 Acres
- Year built:
- 1985
- Baths:
- 4.00
- MLS#:
- 1816661
- Subdivision:
- ELM CREEK
ADDITIONAL INFORMATION
Discover the potential of this unique property located in one of San Antonio s most sought-after, guard-gated communities. Situated in the exclusive Elm Creek subdivision, this home offers a rare opportunity to customize every aspect to your personal taste. The property is in need of comprehensive renovation, including cosmetic updates, structural repairs, and mechanical upgrades. With its spacious layout, mature trees, and prime location, this fixer-upper presents an ideal canvas for creating a luxury residence tailored to your exact specifications. Perfect for investors or buyers with a vision, this is your chance to transform a diamond in the rough into a dream home.
- Type:
- Single Family
- Sq.Ft.:
- 1,667
- Status:
- Active
- Beds:
- 4
- Lot size:
- 0.2 Acres
- Year built:
- 1971
- Baths:
- 2.00
- MLS#:
- 1816727
- Subdivision:
- PARK NORTH
ADDITIONAL INFORMATION
Beautifully updated one-story home featuring 4 Bedrooms and 2 Bathrooms, offering both style and comfort. The expansive Family Room is ideal for Entertaining or Relaxing, and the Formal Dining Room provides versatility as a Dining Space or a Second Sitting Area. With No Carpet throughout, the home is easy to maintain and features a Large Primary Bedroom for your Private Retreat. Step outside to enjoy a Large, Private Backyard that includes a Spacious Covered Patio-perfect for Outdoor Entertainment. Conveniently located near everything you need, this Home is truly a Must-See!

 |
| This information is provided by the Central Texas Multiple Listing Service, Inc., and is deemed to be reliable but is not guaranteed. IDX information is provided exclusively for consumers’ personal, non-commercial use, that it may not be used for any purpose other than to identify prospective properties consumers may be interested in purchasing. Copyright 2024 Four Rivers Association of Realtors/Central Texas MLS. All rights reserved. |

Listings courtesy of Unlock MLS as distributed by MLS GRID. Based on information submitted to the MLS GRID as of {{last updated}}. All data is obtained from various sources and may not have been verified by broker or MLS GRID. Supplied Open House Information is subject to change without notice. All information should be independently reviewed and verified for accuracy. Properties may or may not be listed by the office/agent presenting the information. Properties displayed may be listed or sold by various participants in the MLS. Listings courtesy of ACTRIS MLS as distributed by MLS GRID, based on information submitted to the MLS GRID as of {{last updated}}.. All data is obtained from various sources and may not have been verified by broker or MLS GRID. Supplied Open House Information is subject to change without notice. All information should be independently reviewed and verified for accuracy. Properties may or may not be listed by the office/agent presenting the information. The Digital Millennium Copyright Act of 1998, 17 U.S.C. § 512 (the “DMCA”) provides recourse for copyright owners who believe that material appearing on the Internet infringes their rights under U.S. copyright law. If you believe in good faith that any content or material made available in connection with our website or services infringes your copyright, you (or your agent) may send us a notice requesting that the content or material be removed, or access to it blocked. Notices must be sent in writing by email to [email protected]. The DMCA requires that your notice of alleged copyright infringement include the following information: (1) description of the copyrighted work that is the subject of claimed infringement; (2) description of the alleged infringing content and information sufficient to permit us to locate the content; (3) contact information for you, including your address, telephone number and email address; (4) a statement by you that you have a good faith belief that the content in the manner complained of is not authorized by the copyright owner, or its agent, or by the operation of any law; (5) a statement by you, signed under penalty of perjury, that the inf
San Antonio Real Estate
The median home value in San Antonio, TX is $289,000. This is higher than the county median home value of $267,600. The national median home value is $338,100. The average price of homes sold in San Antonio, TX is $289,000. Approximately 47.86% of San Antonio homes are owned, compared to 43.64% rented, while 8.51% are vacant. San Antonio real estate listings include condos, townhomes, and single family homes for sale. Commercial properties are also available. If you see a property you’re interested in, contact a San Antonio real estate agent to arrange a tour today!
San Antonio, Texas has a population of 1,434,540. San Antonio is less family-centric than the surrounding county with 29.93% of the households containing married families with children. The county average for households married with children is 32.84%.
The median household income in San Antonio, Texas is $55,084. The median household income for the surrounding county is $62,169 compared to the national median of $69,021. The median age of people living in San Antonio is 33.9 years.
San Antonio Weather
The average high temperature in July is 94.2 degrees, with an average low temperature in January of 40.5 degrees. The average rainfall is approximately 32.8 inches per year, with 0.2 inches of snow per year.
