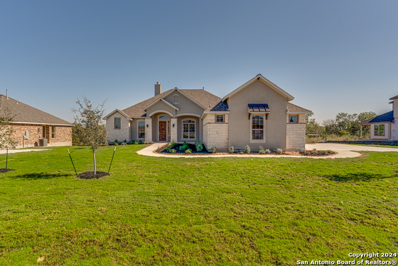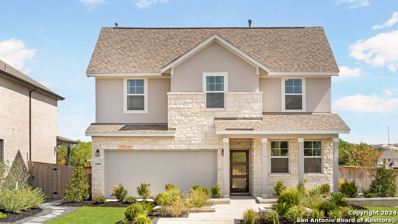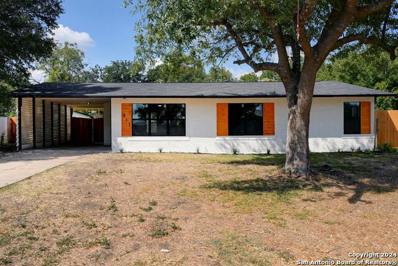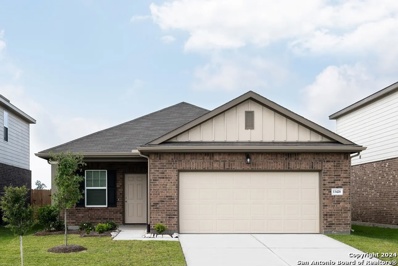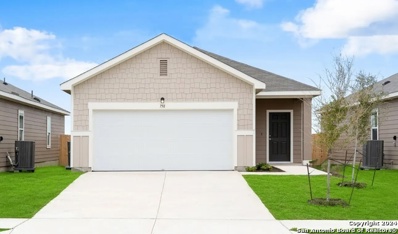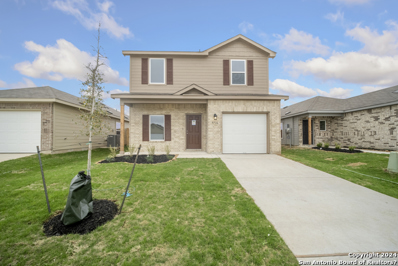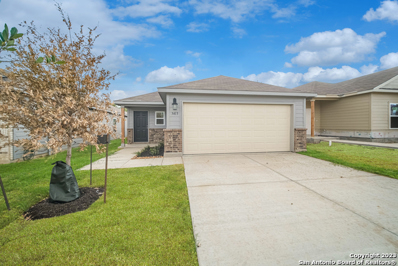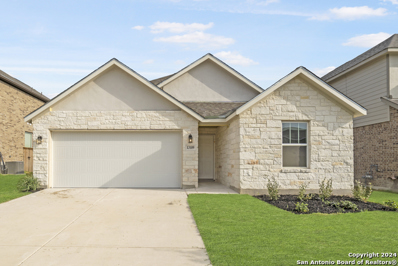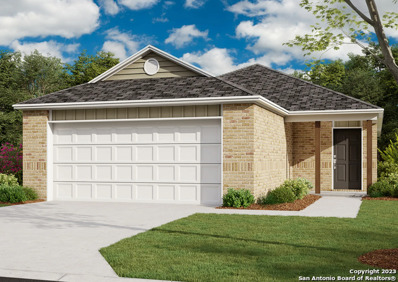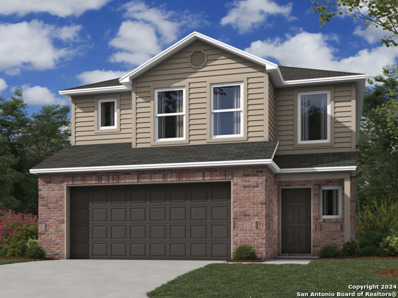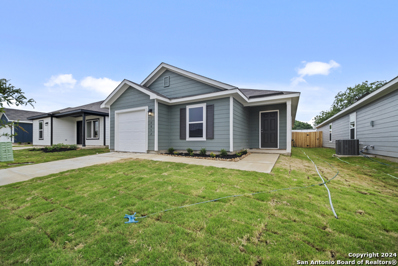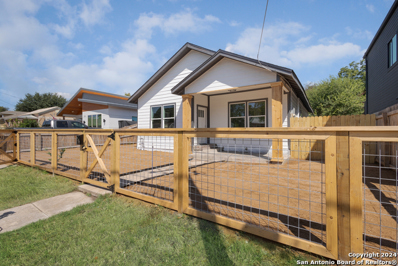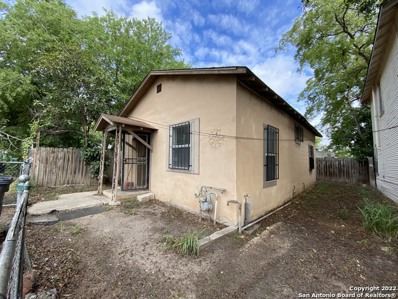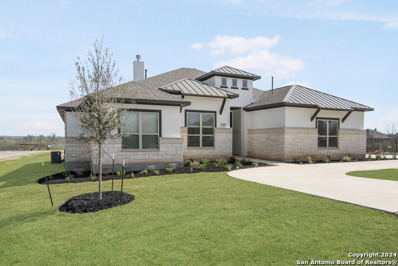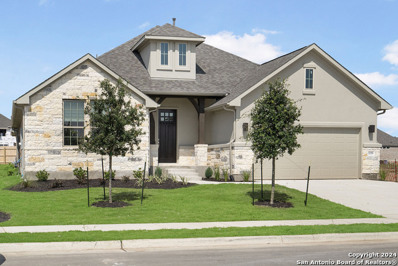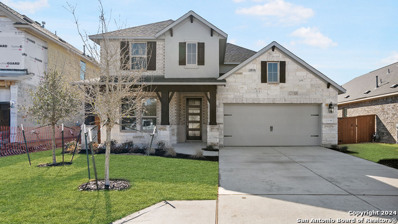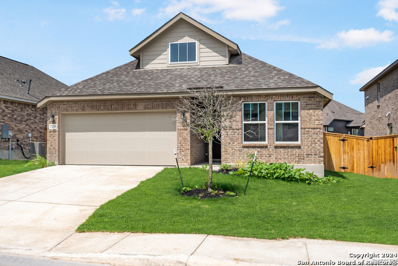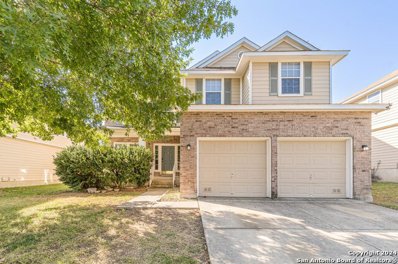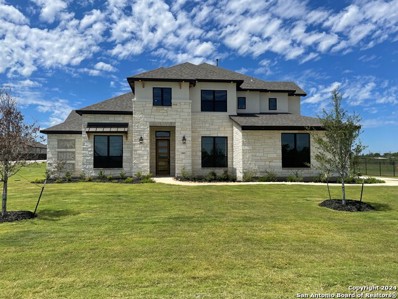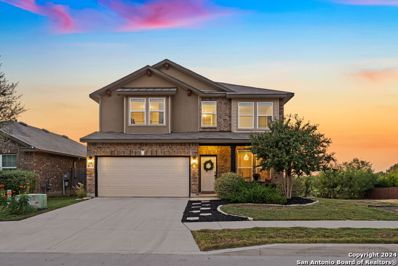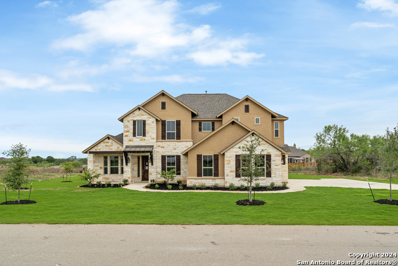San Antonio TX Homes for Sale
- Type:
- Single Family
- Sq.Ft.:
- 2,725
- Status:
- Active
- Beds:
- 4
- Lot size:
- 0.58 Acres
- Year built:
- 2024
- Baths:
- 3.00
- MLS#:
- 1815745
- Subdivision:
- Everly Estates
ADDITIONAL INFORMATION
Prepare to be impressed the moment you step inside this beautiful new construction home by Empire Communities! The expansive triple glass sliding doors immediately draw your attention, framing a stunning view of the wooded backdrop and leading to a spacious covered patio, complete with an outdoor fireplace and kitchen-perfect for hosting gatherings. Situated on a generous .58-acre lot, this home's open layout is ideal for entertaining. High ceilings add to the sense of space, and there's a built-in office area as well as a separate study. The primary bedroom is a true retreat, featuring a coffered ceiling, a charming bay window, and double doors that lead to a luxurious en-suite bathroom with dual vanities, a large walk-in shower, and a spacious closet. This home also comes equipped with a full Smart package, offering modern convenience with features like a video doorbell, 4 strategically placed USB outlets, a Z-wave Smart Hub, a touchscreen alarm system, WiFi thermostat, and a Kwikset smart deadbolt. The outdoor space is just as impressive, with sod and irrigation in the front, sides, and part of the backyard, complemented by a Smart Irrigation system for easy maintenance.
Open House:
Sunday, 11/24 7:00-9:00PM
- Type:
- Single Family
- Sq.Ft.:
- 2,646
- Status:
- Active
- Beds:
- 4
- Lot size:
- 0.2 Acres
- Year built:
- 2021
- Baths:
- 4.00
- MLS#:
- 1815739
- Subdivision:
- THE CROSSING
ADDITIONAL INFORMATION
Discover luxury living in Empire's showcase model home, now available for sale! The Granbury floor plan offers a spacious 2,648 sq.ft. of open, elegant living with 4 bedrooms and 3.5 bathrooms. Thoughtfully designed, this two-story home features granite countertops throughout the kitchen and bathrooms, adding sophistication and durability. On the first floor, a versatile flex room can be transformed into a home office, playroom, or hobby space, while the family and dining areas create the ideal setting for gatherings. The modern kitchen is a chef's dream, with abundant counter space, a large central island, and an L-shaped walk-in pantry for all your storage needs. The first-floor primary suite is a private sanctuary, complete with an optional bay window and generous walk-in closets. Upstairs, three additional bedrooms provide ample space for family or guests, and the loft offers endless possibilities-whether you envision a cozy media room or a peaceful reading retreat. Don't miss the opportunity to own this beautifully designed home that blends style, space, and comfort.
$379,000
311 Bryn Mawr San Antonio, TX 78209
- Type:
- Single Family
- Sq.Ft.:
- 1,200
- Status:
- Active
- Beds:
- 3
- Lot size:
- 0.23 Acres
- Year built:
- 1949
- Baths:
- 2.00
- MLS#:
- 1815738
- Subdivision:
- TERRELL HEIGHTS
ADDITIONAL INFORMATION
Discover your dream ranch-style retreat! This beautifully renovated 3-bedroom, 2-bathroom gem seamlessly blends modern amenities with timeless elegance. Enjoy peace of mind with new windows, a robust roof, efficient HVAC, and updated plumbing. The heart of the home is an open concept living space, highlighted by a stunning waterfall edge quartz countertop and chic white shaker cabinets. Revel in the comfort of new luxury vinyl plank flooring underfoot. Step outside to a manicured backyard, perfect for entertaining, and newly installed fencing for privacy. Your ideal home awaits in the heart of Terrell Heights within AHISD. Don't miss out on this perfect blend of style and comfort!
- Type:
- Single Family
- Sq.Ft.:
- 4,033
- Status:
- Active
- Beds:
- 6
- Lot size:
- 0.18 Acres
- Year built:
- 2015
- Baths:
- 4.00
- MLS#:
- 1815677
- Subdivision:
- WESTWINDS-SUMMIT AT ALAMO RANC
ADDITIONAL INFORMATION
Gorgeous two-story home features 6 bedrooms, 4 full baths, and an open floor plan in this beautiful, gated community. This home boasts high ceilings, large windows, and wood floors throughout the main living area and separate dining area. The living room has a cozy stone fireplace for those brisque San Antonio days. The kitchen has a spacious island, eat in bar, custom cabinets, a gas cook-top, double ovens, and a walk-in pantry. Breakfast area has clear views of the backyard and greenbelt. The owner's suite, an additional guest suite, and a home office are located downstairs. The primary bedroom is spacious, has a walk-in closet and an en-suite bathroom with a large dual vanity, glass walk-in shower, and garden tub. Upstairs you have a loft, media room, and additional bedrooms with tons space! This home has it all and is within commuting distance to medical center, Lackland and so much more!
- Type:
- Single Family
- Sq.Ft.:
- 1,212
- Status:
- Active
- Beds:
- 3
- Lot size:
- 0.12 Acres
- Year built:
- 2024
- Baths:
- 2.00
- MLS#:
- 1815731
- Subdivision:
- HENNERSBY HOLLOW
ADDITIONAL INFORMATION
Located in Hennersby Hollow just minutes away from Hwy 90 the community offers a resort style pool, clubhouse and playground. Discover the elegance and comfort of the Falcon floor plan by Starlight Homes. This thoughtfully designed layout features 3 spacious bedrooms and 2 bathrooms, all on 1212 square feet. This 1 story home with an open-concept living area seamlessly blends the kitchen, dining, and living spaces, creating an inviting atmosphere for entertaining and everyday living. The gourmet kitchen boasts stainless steel appliances, ample counter space made from granite, and island/breakfast bar. The master suite offers a private retreat with a luxurious en-suite bathroom and a generous walk-in closet. Additional highlights include a 2-car garage, energy-efficient features, and stylish finishes throughout. Experience the perfect blend of style and functionality.
- Type:
- Single Family
- Sq.Ft.:
- 1,412
- Status:
- Active
- Beds:
- 3
- Lot size:
- 0.12 Acres
- Year built:
- 2024
- Baths:
- 2.00
- MLS#:
- 1815730
- Subdivision:
- HENNERSBY HOLLOW
ADDITIONAL INFORMATION
Located in Hennersby Hollow just minutes away from Hwy 90 the community offers a resort style pool, clubhouse and playground.Discover the elegance and comfort of the Odyssey floor plan by Starlight Homes. This thoughtfully designed layout features 3 spacious bedrooms and 2 bathrooms, all on 1412 square feet. This 1 story home with an open-concept living area seamlessly blends the kitchen, dining, and living spaces, creating an inviting atmosphere for entertaining and everyday living. The gourmet kitchen boasts stainless steel appliances, ample counter space made from granite and island/breakfast bar. The master suite offers a private retreat with a luxurious en-suite bathroom and a generous walk-in closet. Additional highlights include a 2-car garage, energy-efficient features, and stylish finishes throughout. Experience the perfect blend of style and functionality.
- Type:
- Single Family
- Sq.Ft.:
- 1,687
- Status:
- Active
- Beds:
- 3
- Lot size:
- 0.1 Acres
- Year built:
- 2024
- Baths:
- 3.00
- MLS#:
- 1815727
- Subdivision:
- Lonesome Dove
ADDITIONAL INFORMATION
The RC Camden plan is a captivating and well-designed two-story home that combines aesthetic appeal with functional living spaces. With a total of 3 bedrooms and 2.5 bathrooms, the RC Camden plan offers ample living space for any living arrangement. The jack and jill bathroom upstairs offers tons of convenience. Downstairs, the main foyer leads to the open-concept living, dining area, and fully equipped kitchen with generous counterspace, corner pantry, and an island. Learn more about this home today!
- Type:
- Single Family
- Sq.Ft.:
- 1,340
- Status:
- Active
- Beds:
- 3
- Lot size:
- 0.1 Acres
- Year built:
- 2024
- Baths:
- 2.00
- MLS#:
- 1815725
- Subdivision:
- LONESOME DOVE
ADDITIONAL INFORMATION
The beautiful RC Mitchell plan is loaded with curb appeal with its welcoming covered front porch and inviting front yard landscaping. This home features an open floor plan with 3 bedrooms, 2 bathrooms, a spacious master suite, a stunning kitchen fully equipped with energy-efficient appliances, generous counter space, and roomy pantry! Learn more about this home today.
Open House:
Sunday, 11/24 7:00-9:00PM
- Type:
- Single Family
- Sq.Ft.:
- 1,752
- Status:
- Active
- Beds:
- 3
- Lot size:
- 0.12 Acres
- Year built:
- 2024
- Baths:
- 2.00
- MLS#:
- 1815724
- Subdivision:
- ARCADIA RIDGE PHASE 1 - BEXAR
ADDITIONAL INFORMATION
Introducing the Lady Bird floor plan by Empire Communities-brand new construction in the highly sought-after Arcadia Ridge community! This open floor plan home offers 3 bedrooms, 2 bathrooms, and 1,752 sq.ft. of exceptional living space. The modern kitchen boasts sleek granite countertops and a walk-in pantry, providing plenty of storage for all your culinary needs. Adjacent to the dining room and family room, you'll find an optional covered patio-perfect for enjoying your morning coffee or relaxing with your favorite book. The primary bedroom is a serene retreat filled with natural light, and the luxurious primary bathroom features dual sinks, a spacious walk-in shower, and an impressive walk-in closet. Located in Arcadia Ridge, this home offers access to fantastic community amenities, including a great amenity center, bike and walking trails, a pool, and a park with a playground-perfect for families and outdoor lovers alike!
- Type:
- Single Family
- Sq.Ft.:
- 1,383
- Status:
- Active
- Beds:
- 3
- Lot size:
- 0.1 Acres
- Year built:
- 2024
- Baths:
- 3.00
- MLS#:
- 1815723
- Subdivision:
- Hidden Oasis
ADDITIONAL INFORMATION
The appealing RC Berkleigh plan is rich with curb appeal with its welcoming covered entryway and front yard landscaping. This two-story home features 3 bedrooms, 2.5 bathrooms, plus a loft! All bedrooms are upstairs, including the master suite. Enjoy a large living room, fully equipped kitchen, and a formal dining room. The laundry room, located upstairs near all the bedrooms, makes laundry a breeze. Learn more about this home today!
- Type:
- Single Family
- Sq.Ft.:
- 1,402
- Status:
- Active
- Beds:
- 3
- Lot size:
- 0.1 Acres
- Year built:
- 2024
- Baths:
- 2.00
- MLS#:
- 1815722
- Subdivision:
- Hidden Oasis
ADDITIONAL INFORMATION
The lovely RC Somerville is rich with curb appeal with its welcoming front porch and gorgeous front yard landscaping. This open floorplan features 3 bedrooms, 2 bathrooms, and a spacious living room. Enjoy an open dining area, and a charming kitchen conveniently designed for hosting and entertaining. The beautiful back covered patio is great for relaxing. Learn more about this home today!
- Type:
- Single Family
- Sq.Ft.:
- 1,687
- Status:
- Active
- Beds:
- 3
- Lot size:
- 0.1 Acres
- Year built:
- 2024
- Baths:
- 3.00
- MLS#:
- 1815717
- Subdivision:
- Hidden Oasis
ADDITIONAL INFORMATION
The RC Camden plan is a captivating and well-designed two-story home that combines aesthetic appeal with functional living spaces. With a total of 3 bedrooms and 2.5 bathrooms, the RC Camden plan offers ample living space for any living arrangement. The jack and jill bathroom upstairs offers tons of convenience. Downstairs, the main foyer leads to the open-concept living, dining area, and fully equipped kitchen with generous counterspace, corner pantry, and an island. Learn more about this home today!
- Type:
- Single Family
- Sq.Ft.:
- 1,450
- Status:
- Active
- Beds:
- 3
- Lot size:
- 0.1 Acres
- Year built:
- 2024
- Baths:
- 2.00
- MLS#:
- 1815716
- Subdivision:
- Hidden Oasis
ADDITIONAL INFORMATION
The appealing RC Carter plan is rich with curb appeal with its welcoming covered entryway and front yard landscaping. This home features 3 bedrooms, 2 bathrooms, a large living area, and a beautiful kitchen fully equipped with energy-efficient appliances, and a corner pantry. The master suite, located in the back of the house, features a linen closet and a roomy walk-in closet. Learn more about this home today!
- Type:
- Single Family
- Sq.Ft.:
- 2,654
- Status:
- Active
- Beds:
- 4
- Lot size:
- 0.19 Acres
- Year built:
- 2017
- Baths:
- 3.00
- MLS#:
- 1815714
- Subdivision:
- PROSPECT CREEK AT KINDER RANCH
ADDITIONAL INFORMATION
Dream Home Alert! Located in the Kinder Ranch subdivision, this stunning 4-bedroom 3-bathroom, 3-car garage Ashton Woods home is designed with a perfect blend of luxury, comfort, and style, in a thoughtful open concept floor plan! Showcased in the grand family room is the elegant 11' wood beam coffered ceilings, rich wood flooring, and a beautiful stone fireplace! The family room seamlessly connects to a spacious kitchen complete with a large island, granite countertops, a breakfast bar, and a walk-in pantry, offering both functionality and plenty of space for entertaining family gatherings and prepping delicious cuisine! Refrigerator conveys. A separate dining room offers space for formal gatherings or could be used as an extra sitting room. A versatile flex room with French doors provides privacy and can be used as a study or office, or second living area. The split primary bedroom with ensuite bathroom offers a relaxing, luxurious retreat with separate vanities, a relaxing tub with separate spacious shower, and his and her walk-in closets. There are three additional bedrooms and two secondary baths providing ample space for family or guests. Outside, enjoy the covered patio with its gas line hookup for your BBQ, and nicely sized backyard. Plantation shutters throughout the home add a touch of elegance and charm. This home comes equipped with several key upgrades, including a water softener for enhanced water quality, rain gutter system, and a comprehensive sprinkler system for easy lawn care. Situated in a prime location, this property is also within Comal ISD boundaries where qualified residents are granted an additional 20% tax exemptions on top of normal homestead tax exemptions. All schools are nearby in the neighborhood. Other amenities include a swimming pool, clubhouse, sports court and jogging trail. Contact your agent to schedule a showing today!
- Type:
- Single Family
- Sq.Ft.:
- 1,254
- Status:
- Active
- Beds:
- 3
- Lot size:
- 0.17 Acres
- Year built:
- 1940
- Baths:
- 2.00
- MLS#:
- 1813684
ADDITIONAL INFORMATION
Discover this beautifully renovated one story home located in one of San Antonio's most vibrant neighborhoods. With meticulous attention to detail and stunning finishes throughout, this 3 bedroom 2 bathroom gem is the perfect blend of modern comfort and timeless charm. Step inside to find brand new flooring that flows seamlessly throughout, brand new cabinetry and countertops, modern fixtures, and a kitchen island fit for a chef. The exterior has been revitalized with new siding, giving the home fantastic curb appeal. Just a short stroll to some of the city's most popular dining spots and trendy boutiques. Wether you're relaxing in the cozy living room or enjoying the vibrant community right outside your door, this home is truly a must see. Don't miss your chance to own this Southtown treasure!
$175,000
1221 CENTER ST San Antonio, TX 78202
- Type:
- Single Family
- Sq.Ft.:
- 1,600
- Status:
- Active
- Beds:
- 3
- Lot size:
- 0.1 Acres
- Year built:
- 1941
- Baths:
- 2.00
- MLS#:
- 1815699
- Subdivision:
- NEAR EASTSIDE
ADDITIONAL INFORMATION
Investor special TWO homes on one lot!. Home 1- Two story 2 bed, 1 bath, original wood floors, carport, gas cooking, ext. wood siding, beautiful restored wood floors and freshly painted. Home 2- 1 bed, 1 bath very clean, freshly painted, gas cooking, stucco exterior. Small backyards on both homes. Homes share one legal description. Both homes are rented, Total income $1850 x month for both homes. Appt only, 48 hours needed.
- Type:
- Single Family
- Sq.Ft.:
- 3,391
- Status:
- Active
- Beds:
- 4
- Lot size:
- 0.53 Acres
- Year built:
- 2024
- Baths:
- 4.00
- MLS#:
- 1815692
- Subdivision:
- EVERLY ESTATES
ADDITIONAL INFORMATION
Step into luxury with this stunning 1-story Texas Hill Country home, perfectly situated on a generous 0.53-acre lot in the serene Everly Estates. Boasting 4 spacious bedrooms and 3.5 bathrooms across 3,391 sq. ft., this home exudes elegance and comfort at every turn. The grand entrance features double front doors that lead into a wide foyer with a coffered ceiling, setting the tone for the open floor plan. The vaulted ceilings in the family, dining, and kitchen areas create an airy and inviting atmosphere, while a wall of windows bathes the home in natural light and provides a seamless transition to the expansive covered patio, ideal for outdoor gatherings. The gourmet kitchen is a chef's dream, paired with double ovens, an oversized island, and custom cabinetry. The luxurious primary suite offers vaulted ceilings and a spa-like bathroom with a garden tub, dual vanities, and his-and-her walk-in closets. Additional features include a study, game room, and a smart home package, providing convenience and modern functionality. With a 3-car garage, a well-maintained yard equipped with a smart irrigation system, and energy-efficient design, this home offers both style and sustainability. Nestled in the peaceful Everly Estates community, you'll enjoy a country-like atmosphere with easy access to San Antonio's top employers and attractions, making this home the perfect blend of privacy and convenience. Now priced at $721,998, this new construction by Empire Communities is an unparalleled opportunity to experience luxury living.
- Type:
- Single Family
- Sq.Ft.:
- 2,638
- Status:
- Active
- Beds:
- 4
- Lot size:
- 0.18 Acres
- Year built:
- 2024
- Baths:
- 3.00
- MLS#:
- 1815690
- Subdivision:
- CIBOLO CANYONS/MONTEVERDE
ADDITIONAL INFORMATION
OPEN HOUSE SAT 19th - Step into luxury living with this brand-new, single-story home in the prestigious Cibolo Canyons community. The Richmond floor plan offers 2,638 sq. ft. of open-concept design, perfect for both everyday living and entertaining. With 4 spacious bedrooms and 3 full baths, this home combines comfort and style. The gourmet kitchen, featuring GE Profile stainless steel appliances, a sleek 5-burner gas cooktop, and an eat-in island with designer pendant lighting, is a chef's dream. The extended primary suite is a true retreat, with an optional super shower and soaking tub, offering you the perfect space to unwind. A large study provides a flexible area for work or hobbies. Step outside from the family room to your expanded covered patio, ideal for outdoor gatherings and taking in the natural beauty around you. High-end finishes like wood-like tile flooring, quartz countertops, custom cabinetry, and energy-efficient features such as a programmable thermostat and double-pane windows make this home as functional as it is beautiful. Located in the heart of Cibolo Canyons, you'll enjoy resort-style amenities like a pool, tennis courts, and jogging trails, all within easy reach of San Antonio's top attractions and schools. With a prime location and builder incentives, including a fixed rate as low as 4.99 and no closing costs, this is a rare opportunity to own a stunning Empire Communities home in a vibrant neighborhood.
$618,268
3936 Gervasi San Antonio, TX 78261
- Type:
- Single Family
- Sq.Ft.:
- 2,833
- Status:
- Active
- Beds:
- 4
- Lot size:
- 0.19 Acres
- Year built:
- 2024
- Baths:
- 4.00
- MLS#:
- 1815688
- Subdivision:
- CIBOLO CANYONS/MONTEVERDE
ADDITIONAL INFORMATION
OPEN HOUSE SAT 19th - Discover the perfect blend of luxury and functionality with the Llano Plan, Elevation C, a stunning two-story home in the desirable Cibolo Canyons community. Spanning 2,833 sq. ft., this beautifully designed home features 4 spacious bedrooms, including one with an ensuite bathroom, and 3.5 baths, offering ample space for family living. As you step through the front door, you'll be welcomed by an open-concept layout, highlighted by 8 ft. interior doors, upgraded trim, and an elegant wood-like tile floor that flows through the main living areas. The kitchen is a chef's dream with a large island, quartz countertops, custom cabinetry, and GE Profile stainless steel appliances. Perfect for entertaining, the expansive family room opens to a covered patio, ideal for outdoor gatherings. The primary suite, located on the main floor, serves as a private retreat with a sitting area, a luxurious ensuite bath, and a large walk-in closet. Upstairs, you'll find a versatile flex space perfect for additional family time or hobbies. With energy-efficient features like a tankless water heater, programmable thermostat, and double-pane windows, this home is as sustainable as it is stylish. Enjoy the privacy of a fully fenced backyard with a programmable in-ground irrigation system, all while living in a vibrant, master-planned community that offers resort-style amenities including a pool, tennis courts, and scenic jogging trails. With a fixed rate as low as 4.99 and no closing costs for a limited time, now is the perfect time to make this dream home yours!
Open House:
Sunday, 11/24 7:00-9:00PM
- Type:
- Single Family
- Sq.Ft.:
- 1,877
- Status:
- Active
- Beds:
- 3
- Lot size:
- 0.12 Acres
- Year built:
- 2024
- Baths:
- 2.00
- MLS#:
- 1815684
- Subdivision:
- ARCADIA RIDGE PHASE 1 - BEXAR
ADDITIONAL INFORMATION
Welcome to a charming ranch-style home nestled in the highly coveted Arcadia Ridge community, offering 1,877 sq. ft. of thoughtfully designed living space. This brand-new, 3-bedroom, 2-bathroom residence sits on a tranquil greenbelt lot, providing a peaceful backdrop for your daily life. Inside, the open-concept layout seamlessly blends the living, dining, and kitchen areas, perfect for gatherings or cozy family nights. The kitchen, with its sleek black countertops and central island, is both functional and inviting, serving as the heart of the home. The primary bedroom offers a sunlit retreat, with large windows that flood the space with natural light, while the en-suite bathroom includes a spacious shower and double vanities. Additionally, a versatile flex room can be used as an office, study, or extra living space. Step outside onto the oversized back patio to enjoy serene mornings or lively outdoor gatherings with friends, all while overlooking the greenbelt. As part of the Arcadia Ridge community, you'll enjoy access to amenities like a pool, parks, and scenic trails, with the added convenience of a new elementary school within the neighborhood. Just minutes away from premier shopping, dining, and entertainment in San Antonio, this home offers the perfect blend of tranquility and convenience. Plus, for a limited time, take advantage of a fixed rate as low as 4.99 with no closing costs, making this your opportunity to make this stunning Empire Communities home your own.
- Type:
- Single Family
- Sq.Ft.:
- 2,651
- Status:
- Active
- Beds:
- 4
- Lot size:
- 0.16 Acres
- Year built:
- 2005
- Baths:
- 3.00
- MLS#:
- 1815713
- Subdivision:
- WESTOVER PLACE
ADDITIONAL INFORMATION
This beautiful 4-bedroom, 3-bathroom home is perfect for families and entertainers alike. Step into the open-concept layout featuring a main-level guest suite, hand-scraped wood floors in the formal dining room and the upstairs game room. The kitchen is a chef's dream with 42" cabinets, a large center island, a walk-in pantry, and plenty of counter space for meal prep. Upstairs, you'll find 3 generously sized bedrooms, each with walk-in closets, and a versatile game room. The master suite offers a private retreat with a garden tub, separate shower, and a spacious walk-in closet. Enjoy 9-ft ceilings throughout the upper level, adding a touch of luxury and comfort. This pet-friendly home also provides easy access to Highway 151, Loop 1604, and Loop 410 for a quick commute to Lackland AFB, SeaWorld, and Santa Rosa Medical Center. Roof 2015 Hvac 12/2020 Water softner 8/2022 Microwave 9/2023 Samsung fridge 7/2021 Dishwasher,over, laundry - 9/2024 Carpet 9/2024
- Type:
- Single Family
- Sq.Ft.:
- 4,050
- Status:
- Active
- Beds:
- 4
- Lot size:
- 0.77 Acres
- Year built:
- 2024
- Baths:
- 4.00
- MLS#:
- 1815709
- Subdivision:
- EVERLY ESTATES
ADDITIONAL INFORMATION
Welcome to this stunning 2-story home situated on an oversized corner homesite, where luxury meets functionality. As you enter, you'll be greeted by stylish barn doors leading to the study and hobby room, adding a unique charm to your living space. The family room features triple glass sliding doors that open up to an extended covered patio, pre-plumbed for a future outdoor kitchen-perfect for entertaining or enjoying serene evenings. The home boasts luxurious upgraded vinyl plank flooring throughout both levels, exuding elegance and durability. Each bathroom is adorned with upgraded tile, while the primary bath is a true sanctuary, featuring floating vanities with under-cabinet lighting, a freestanding tub, and a spacious walk-in shower. The gourmet kitchen is a chef's dream, complete with a pot-filler, spice drawers, a double oven, and a generous kitchen island for all your culinary creations. The dining room impresses with built-ins and floating shelves, offering both style and practicality. Head upstairs to discover a versatile media room with barn doors, perfect for movie nights, along with a game room that invites fun and relaxation. The exterior features lush sod and an irrigation system for the front, sides, and 10 feet in the backyard, ensuring your outdoor space stays beautiful year-round. Plus, enjoy the convenience of a Smart Home Package included with this exquisite home. Experience a lifestyle of comfort, style, and modern living!
- Type:
- Single Family
- Sq.Ft.:
- 3,952
- Status:
- Active
- Beds:
- 4
- Lot size:
- 0.66 Acres
- Year built:
- 2024
- Baths:
- 5.00
- MLS#:
- 1815708
- Subdivision:
- EVERLY ESTATES
ADDITIONAL INFORMATION
Welcome to this stunning 2-story home, boasting impressive curb appeal and nestled on a spacious 0.66-acre lot. The residence features a 3-car garage and high ceilings that create an inviting atmosphere throughout. A spectacular curved stairwell serves as a striking focal point as you enter. Step outside to the extended covered patio, perfect for entertaining or enjoying peaceful evenings. The gourmet kitchen is a chef's delight, equipped with an upgraded 36" cooktop and a convenient built-in desk in the kitchen/breakfast area. Inside, you'll find a dedicated study, a game room with reinforced flooring ideal for a pool table, and a cozy media room. The primary bedroom is a true retreat, featuring a triple tray ceiling and a charming sitting area. The primary bathroom offers a luxurious large walk-in shower for your comfort. Upgraded wood flooring flows throughout the main living areas, adding warmth and elegance to the space. The exterior is thoughtfully designed with sod and an irrigation system for the front, sides, and 10 feet in the backyard. Plus, enjoy the convenience of a Smart Home Package included with this beautiful home. Experience the perfect blend of style, comfort, and modern living!
- Type:
- Single Family
- Sq.Ft.:
- 2,087
- Status:
- Active
- Beds:
- 3
- Lot size:
- 0.14 Acres
- Year built:
- 2019
- Baths:
- 3.00
- MLS#:
- 1815707
- Subdivision:
- ALAMO RANCH
ADDITIONAL INFORMATION
Open House Saturday 11/9/2024 1-3pm **4.8% assumable VA loan*** Welcome home to this stunning, two story residence with 3 Bed/2.5 bath located in the highly sought after Alamo Ranch subdivision minutes away from multiple shopping centers, restaurants and more. This home features two living areas, an office, a gameroom, two eating areas and a oversized backyard - perfect for entertaining! Tons of natural light flooding in from large double pane windows and beautiful tile flooring downstairs with carpet upstiars except in wet areas. The warm kitchen is complete with stainless steel appliances, over-sized kitchen island, a pantry, and granite countertops. Impressive master suite upstairs with a built in reading nook features a custom walk-in closet and boasts a lavish master bath with his & her vanities, garden tub and separate shower. Enjoy the oversized landscaped backyard with covered porch, privacy fence, endless possibilities for add-ons to fill the space. Did I mention there are no backyard neighbors or neighbors to the right of the home! Water softener system installed. This truly is a dream abode for a growing family. Don't miss out, request a showing today!
- Type:
- Single Family
- Sq.Ft.:
- 3,952
- Status:
- Active
- Beds:
- 4
- Lot size:
- 0.62 Acres
- Year built:
- 2024
- Baths:
- 5.00
- MLS#:
- 1815706
- Subdivision:
- EVERLY ESTATES
ADDITIONAL INFORMATION
Welcome to this stunning 2-story home that boasts exceptional curb appeal, featuring a charming front porch and an extended covered patio-perfect for outdoor relaxation. As you enter, you'll find a spacious study at the front of the home, as well as another study conveniently located next to the primary bedroom. The elegant dining room sets the stage for memorable meals and gatherings. An impressive curved staircase leads you to a massive game room and a dedicated media room, providing ample space for entertainment and family fun. High ceilings throughout the home enhance the sense of openness and sophistication. The kitchen is a chef's dream, equipped with abundant cabinetry, a butler's pantry, a walk-in pantry, and a built-in desk in the breakfast area for added convenience. The primary bedroom is a true retreat, featuring tray ceilings that elevate the overall grandeur of the space. The ensuite primary bathroom offers a luxurious garden tub, a separate walk-in shower, and a spacious walk-in closet for all your storage needs. The exterior is thoughtfully designed with sod and a Smart Irrigation System covering the front, sides, and 10 feet in the back. This home is also equipped with a comprehensive Smart Home Package, ensuring modern convenience at your fingertips. Experience comfort, style, and innovation in this beautiful residence!

San Antonio Real Estate
The median home value in San Antonio, TX is $289,000. This is higher than the county median home value of $267,600. The national median home value is $338,100. The average price of homes sold in San Antonio, TX is $289,000. Approximately 47.86% of San Antonio homes are owned, compared to 43.64% rented, while 8.51% are vacant. San Antonio real estate listings include condos, townhomes, and single family homes for sale. Commercial properties are also available. If you see a property you’re interested in, contact a San Antonio real estate agent to arrange a tour today!
San Antonio, Texas has a population of 1,434,540. San Antonio is less family-centric than the surrounding county with 29.93% of the households containing married families with children. The county average for households married with children is 32.84%.
The median household income in San Antonio, Texas is $55,084. The median household income for the surrounding county is $62,169 compared to the national median of $69,021. The median age of people living in San Antonio is 33.9 years.
San Antonio Weather
The average high temperature in July is 94.2 degrees, with an average low temperature in January of 40.5 degrees. The average rainfall is approximately 32.8 inches per year, with 0.2 inches of snow per year.
