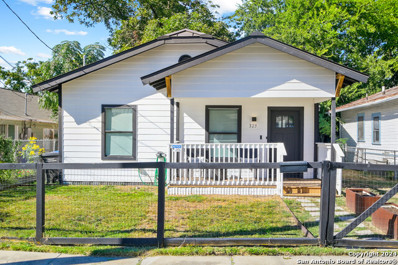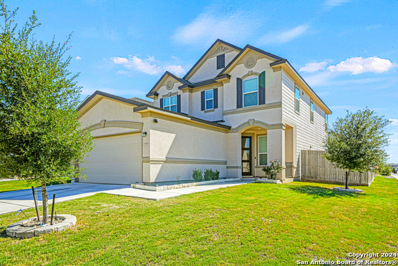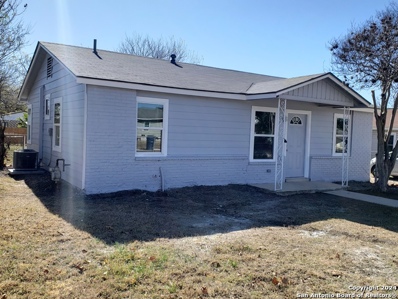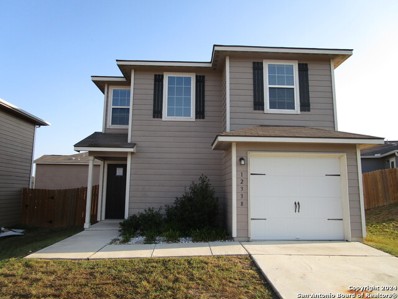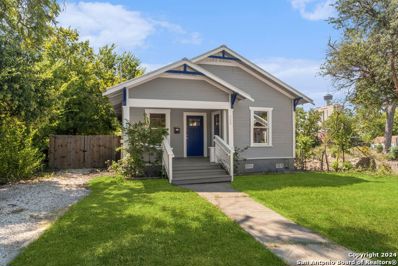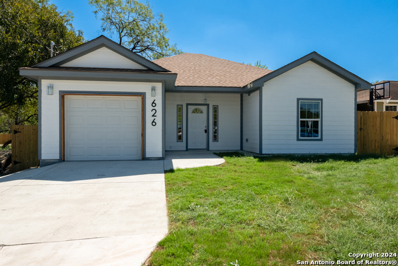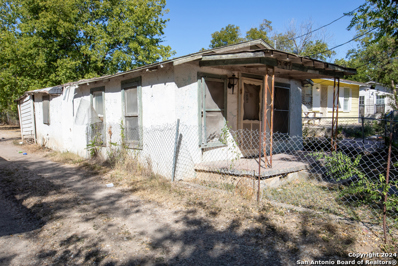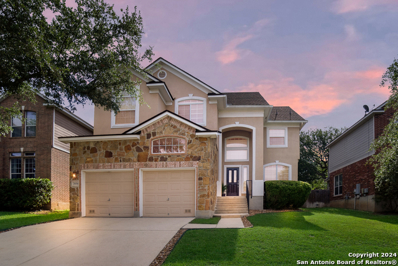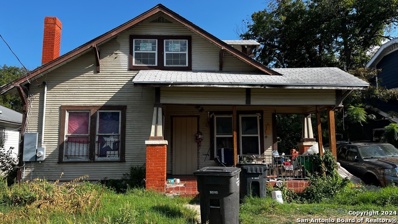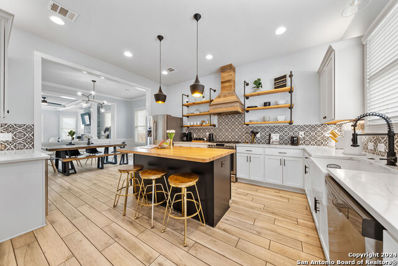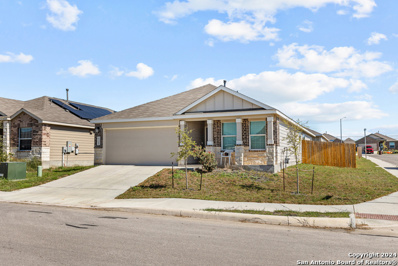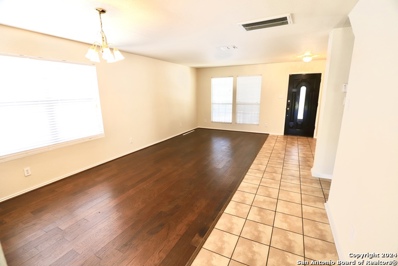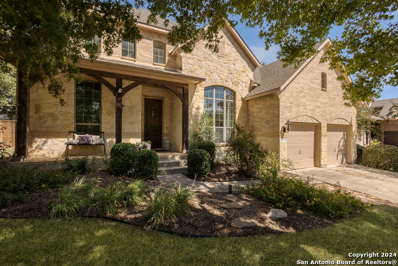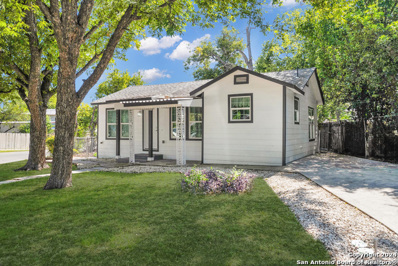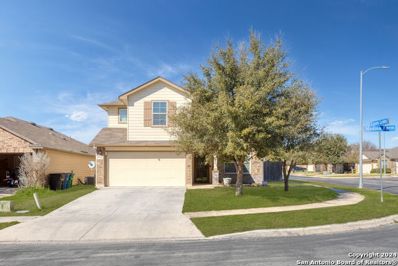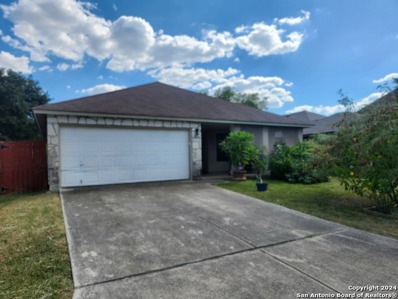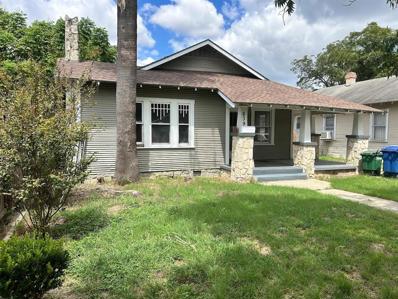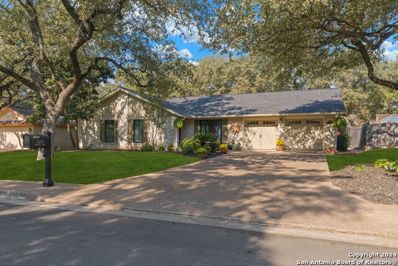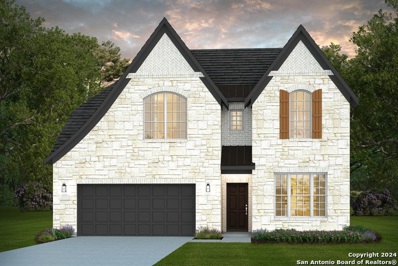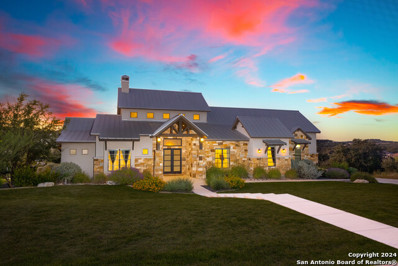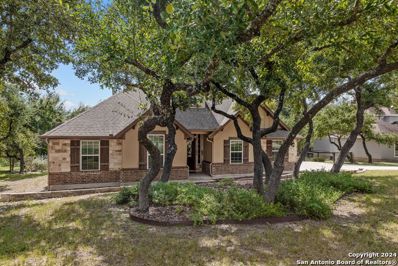San Antonio TX Homes for Sale
$384,999
325 MASON ST San Antonio, TX 78208
- Type:
- Single Family
- Sq.Ft.:
- 1,267
- Status:
- Active
- Beds:
- 3
- Lot size:
- 0.15 Acres
- Year built:
- 1930
- Baths:
- 2.00
- MLS#:
- 1813264
- Subdivision:
- GOVERNMENT HILL
ADDITIONAL INFORMATION
Beautiful 3 bedroom 2 bath home located in Goverment Hill. This home features an open floor plan with lots of natural light, newly updated flooring, fresh paint, and large backyard, granite countertops, lots of cabinet storage space and island. Spacious bedrooms. The backyard of the home features mature trees privacy fencing perfect for entertainment . Come see everything that this home has to offer.
- Type:
- Single Family
- Sq.Ft.:
- 2,408
- Status:
- Active
- Beds:
- 4
- Lot size:
- 0.12 Acres
- Year built:
- 2020
- Baths:
- 3.00
- MLS#:
- 1813262
- Subdivision:
- CROSS CREEK
ADDITIONAL INFORMATION
Located at 11248 October Stead, San Antonio, TX, this 4-bed, 3 bath home offers 2408 sqft of living space. Featuring an open floor plan, and a spacious backyard. This home is perfect for families or those who love to entertain. The large master suite, ample secondary bedrooms, and modern kitchen make it move-in ready.
- Type:
- Single Family
- Sq.Ft.:
- 918
- Status:
- Active
- Beds:
- 3
- Lot size:
- 0.24 Acres
- Year built:
- 1969
- Baths:
- 1.00
- MLS#:
- 1813259
- Subdivision:
- HARLANDALE
ADDITIONAL INFORMATION
This description highlights the features of a recently updated one-story home on a large lot. The 2021 updates include laminate flooring, fresh interior paint, modernized plumbing, HVAC system, ceiling fans, and a roof replacement. The kitchen has been fully remodeled with granite countertops, updated appliances, stylish tile backsplash, as well as a undermount sink and fixtures. Bathroom boasts a sink with cabinet, decorator mirror, lighting fixture above vanity and floor to ceiling tile surround for an easily accessible walk in shower. It emphasizes both the aesthetic and functional upgrades, making the home move-in ready.
- Type:
- Single Family
- Sq.Ft.:
- 1,252
- Status:
- Active
- Beds:
- 3
- Lot size:
- 0.12 Acres
- Year built:
- 2019
- Baths:
- 3.00
- MLS#:
- 1813260
- Subdivision:
- LUCKEY RANCH
ADDITIONAL INFORMATION
2-story residence boasts 3 bedrooms, 2.5 baths, garage and a host of desirable features. Upstairs, discover the spacious master bedroom with a generously-sized closet that caters to your storage needs. The attached master bath offers a tranquil retreat with its modern design and thoughtful details. The additional two bedrooms provide comfortable spaces for family, guests, or a home office. Convenience is key, and this home delivers with a utility room that simplifies chores and keeps everything organized. From top to bottom, this residence exudes warmth and care, creating a welcoming environment for you to call home. Don't miss the chance to make this beautifully maintained property yours!
$325,000
520 DAWSON ST San Antonio, TX 78202
- Type:
- Single Family
- Sq.Ft.:
- 1,426
- Status:
- Active
- Beds:
- 3
- Lot size:
- 0.15 Acres
- Year built:
- 1926
- Baths:
- 2.00
- MLS#:
- 1813258
- Subdivision:
- DIGNOWITY
ADDITIONAL INFORMATION
LOCATION! LOCATION! LOCATION! Fabulous bungalow with solar panels, just blocks away from all that downtown San Antonio has to offer! The open-concept main living area boasts restored original wood ceilings and flows seamlessly into the dining space and kitchen, which features quartz countertop sand stainless steel appliances. The spacious primary suite includes charming barn doors that lead to a walk-in closet and an elegant full bath with a walk-in shower and double vanity. Two additional well-sized bedrooms and a full bath complete the interior. Step outside to the deck, where you can enjoy stunning views of the Tower of the Americas and the Alamodome while overlooking the privacy-fenced backyard!
$269,900
626 SEWANEE San Antonio, TX 78210
- Type:
- Single Family
- Sq.Ft.:
- 1,311
- Status:
- Active
- Beds:
- 3
- Lot size:
- 0.17 Acres
- Year built:
- 2024
- Baths:
- 2.00
- MLS#:
- 1813248
- Subdivision:
- WHEATLEY HEIGHTS
ADDITIONAL INFORMATION
New Construction 2024: Your Dream Home Awaits! Step into this charming, single-story residence featuring a dedicated laundry room and an expansive yard with endless possibilities. A playground or an ideal space for entertaining. Also, the seller ran electricity for a future casita or workshop. The primary suite offers a walk-in shower, dual vanities, and a large walk-in closet. This open-concept home boasts 3 bedrooms and 2 bathrooms, with ceiling fans throughout for added comfort. The modern kitchen features stunning granite countertops, and the insulated garage ensures enhanced energy efficiency. Luxury vinyl plank flooring adds a sleek, contemporary touch to the entire home. Conveniently located near major highways, including I-10/Hwy 90, US 87, I-37, Loop 410, and I-35, with easy access to JBSA-Lackland, Randolph, Fort Sam Houston, and downtown San Antonio. For outdoor enthusiasts, you're just minutes away from Comanche Park, Southside Lions Park Trailhead, and Martin Luther King Park. which is home to Wheatley Heights Sports Campus. Don't miss your chance to turn this house into your dream home. Schedule a viewing today!
- Type:
- Single Family
- Sq.Ft.:
- 3,446
- Status:
- Active
- Beds:
- 5
- Lot size:
- 0.15 Acres
- Year built:
- 2000
- Baths:
- 4.00
- MLS#:
- 1813091
- Subdivision:
- STONEFIELD ESTATES
ADDITIONAL INFORMATION
Beautiful two-story home in the highly desirable Stonefield Estates community! Featuring 5 bedrooms, including dual primary suites-one on each level-this home is perfect for multigenerational living or providing a private guest suite. With 3.5 baths, two living areas, two dining areas, and an attached two-car garage, this home offers ample space for both relaxation and entertaining. Custom tile and laminate flooring, with no carpet in sight. The island kitchen is a chef's dream, featuring granite countertops and stainless steel appliances. The fully updated bathrooms add a touch of modern luxury, with the upstairs primary suite offering an additional washer/dryer hookup for added convenience and its own private entrance to the balcony, offering a serene retreat. Large deck and privacy fenced backyard, providing the perfect space for outdoor gatherings. Conveniently located just minutes from shopping, grocery stores, schools, and entertainment, this home is ready and waiting for you to make it your own. Don't miss out-schedule your tour today!
- Type:
- Single Family
- Sq.Ft.:
- 528
- Status:
- Active
- Beds:
- 1
- Lot size:
- 0.27 Acres
- Year built:
- 1952
- Baths:
- 1.00
- MLS#:
- 1813073
- Subdivision:
- QUINTANA ROAD
ADDITIONAL INFORMATION
Investment Property located off Palo Alto Rd. and Somerset Rd. Area. .27 acre lot with 2 structures. Structures both need work. Property is .27 acres and has Mature Trees in front. Location convenient to IH 35, South Park Mall and other shopping in area. Property is being sold for Cash Only. Property is sold AS-IS. No repairs will be done.
- Type:
- Single Family
- Sq.Ft.:
- 2,642
- Status:
- Active
- Beds:
- 4
- Lot size:
- 0.15 Acres
- Year built:
- 2005
- Baths:
- 3.00
- MLS#:
- 1813074
- Subdivision:
- THE RIDGE AT LOOKOUT CANYON
ADDITIONAL INFORMATION
This gorgeous home is a must see in the sought after gated community at The Ridge at Lookout Canyon! Built by McMillin Homes, this pristine home shows pride of ownership throughout and is move-in ready. A grand entrance with soaring ceilings greet you as you walk-in. Boasting an open and functional floor plan, this property offers 4 bedrooms + 2.5 baths with tile and laminate wood floors throughout. The large dining room is perfect for gatherings and leads into the grand kit
- Type:
- Single Family
- Sq.Ft.:
- 1,428
- Status:
- Active
- Beds:
- 3
- Lot size:
- 0.06 Acres
- Year built:
- 2006
- Baths:
- 3.00
- MLS#:
- 1813072
- Subdivision:
- TURTLE CREEK PARK
ADDITIONAL INFORMATION
Sellers are working on front yard landscape. Location!! Priced to sell! Motivated sellers! Refrigerator, washer and Ice box in the garage will stay with the house. Sellers are working on front yard landscape. Three bed room, two full bath and one half bath in highly desirable area. Conveniently located off I-10 and Wurzbach. Near the medical center, shopping and restaurants. Hard floors, one car garage.
- Type:
- Single Family
- Sq.Ft.:
- 2,299
- Status:
- Active
- Beds:
- 3
- Lot size:
- 0.14 Acres
- Year built:
- 1940
- Baths:
- 2.00
- MLS#:
- 1813058
- Subdivision:
- 57104
ADDITIONAL INFORMATION
Do not disturb tenant. Home is being sold "as-is". This home offers a large living space, with a detached garage. The potential of this home is open to your design.
$719,000
410 N Olive St San Antonio, TX 78202
- Type:
- Single Family
- Sq.Ft.:
- 1,748
- Status:
- Active
- Beds:
- 3
- Lot size:
- 0.1 Acres
- Year built:
- 2018
- Baths:
- 2.00
- MLS#:
- 1813057
- Subdivision:
- DIGNOWITY
ADDITIONAL INFORMATION
Step into urban luxury with this model-like 3-bed, 2-bath downtown San Antonio retreat. Revel in captivating tower views, just minutes from the River Walk and Pearl district. This meticulously crafted haven built in 2019 features a modern farmhouse design, a chef's kitchen with stainless steel appliances, modern barn doors, designer light fixtures, front porch swing, shiplap wall accents, and a durable metal roof, all embodying a perfect blend of style and functionality. Currently a thriving Airbnb with an
- Type:
- Single Family
- Sq.Ft.:
- 1,897
- Status:
- Active
- Beds:
- 3
- Lot size:
- 0.14 Acres
- Year built:
- 2021
- Baths:
- 2.00
- MLS#:
- 1813056
- Subdivision:
- SOUTHTON LAKE
ADDITIONAL INFORMATION
LIKE NEW! Welcome to this charming one story residence perfectly designed for comfortable living and entertaining. It is located in a premium corner lot. This beautiful home has wide, tiled walkways, high ceilings and accents making this already large (1,897sqft) living space feel even bigger! The fabulous kitchen sports Stainless steal appliances, a walk-in pantry, eat-in island configuration with tons of cabinet space all overlooking the large living room, perfect for entertaining. The primary bedroom is very spacious with its own walk-in bathroom, multi-closets and large custom glass and tile shower. Separate from the primary bedroom are two spacious bedrooms at the opposite end of the the home. Relax, "Alfresco", in your covered patio overlooking your back yard with plenty of privacy. Don't miss the opportunity to enjoy the family-friendly neighborhood with a park/playground, a community swimming pool for summer fun and much more. Don't miss this incredible opportunity to own a piece of paradise in a desirable community. MAKE THIS LOVELY HOME YOURS TODAY!! Minutes to Military Base, Fort Sam Houston, Lackland, Randolph, entertaining, South Park Mall, shopping plus Downtown, The Pearl Brewery District, Golf Course and highways.
$255,000
6731 Loma Vino San Antonio, TX 78233
- Type:
- Single Family
- Sq.Ft.:
- 2,584
- Status:
- Active
- Beds:
- 5
- Lot size:
- 0.12 Acres
- Year built:
- 2006
- Baths:
- 3.00
- MLS#:
- 1813054
- Subdivision:
- Loma Vista
ADDITIONAL INFORMATION
OPEN HOUSE Sun 3-5 PM* *Sold As Is* 5 Bedroom, 2.5 Baths, with lots of space and walk in closets, Master bedroom w/sitting room, ceramic tile, wood flooring downstairs, easy access to everything, won't last long!
- Type:
- Single Family
- Sq.Ft.:
- 2,232
- Status:
- Active
- Beds:
- 3
- Lot size:
- 0.11 Acres
- Year built:
- 2019
- Baths:
- 3.00
- MLS#:
- 1813050
- Subdivision:
- REDBIRD RANCH
ADDITIONAL INFORMATION
A possible assumable VA Loan. This home is move-in ready! Welcome home to this greenbelt beauty on a quiet Redbird Ranch cul-de-sac! A spacious two-story / 3 bedroom / 2.5 bath home has great character. As you enter the house, you'll be greeted by a bright, airy living room, perfect for hosting guests or relaxing with your loved ones. The dining area is conveniently located adjacent to the living room, creating a seamless flow throughout the main living area. The primary & secondary bed
- Type:
- Single Family
- Sq.Ft.:
- 1,968
- Status:
- Active
- Beds:
- 4
- Lot size:
- 0.14 Acres
- Year built:
- 2003
- Baths:
- 2.00
- MLS#:
- 1813044
- Subdivision:
- BRAUN WILLOW
ADDITIONAL INFORMATION
This 2003 built home has a brick front elevation and 3 sides cement fiber siding. As you enter the home the tiled entry takes you through to the Living room/ Dining room combo with high vaulted ceiling. This leads to your kitchen / breakfast area with an island counter. Kitchen features laminate countertops and tile flooring. The black appliances Stove,Refrigerator, Microwave and Dishwasher all remain. Main areas all have ceramic tile flooring. This split floor-plan has a spacious primary bedroom with a ceiling fan and featuring an 2 closets (One is a walk in closet) Single vanity sink, a garden tub and shower combination with tiled surround. The front hallway leads to the three secondary bedrooms which all feature ceiling fans. Two rooms have carpet and one room has laminate wood flooring. Out back is a large concrete covered patio and privacy fenced yard. Home has been well maintained and is walking distance to Nichols Elementary school. Close access to Loop 1604 or Bandera Road makes for easy commuting to parks, schools shopping areas and a variety of eating establishments. Newer roof (2016) and the HVAC units (2022) Foundation work w/ warranty (2021.) This is an estate sale.
- Type:
- Single Family
- Sq.Ft.:
- 3,359
- Status:
- Active
- Beds:
- 4
- Lot size:
- 0.28 Acres
- Year built:
- 2009
- Baths:
- 4.00
- MLS#:
- 1813041
- Subdivision:
- CIBOLO CANYONS
ADDITIONAL INFORMATION
Welcome to this stunning Highland home in the sought-after Cibolo Canyons Suenos community, nestled on a serene greenbelt! A charming front porch invites you into a grand foyer with hardwood floors and soaring ceilings. The expansive island kitchen, featuring granite countertops, gas cooking, double ovens, and stainless steel appliances, opens to the bright family room with abundant natural light. The main level includes a spacious master suite and a study with French doors. Upstairs, enjoy a large game room and a dedicated media room with three secondary bedrooms and two full bathrooms. Step outside to a tranquil backyard oasis complete with a stone firepit, extended covered patio, and enjoy the privacy of NO back neighbors. The community offers an array of amenities, including a pool, sports court, playground, and scenic trails. Located in the top-rated NEISD and close to shopping, dining, and easy access to highways 281 and 1604.
- Type:
- Single Family
- Sq.Ft.:
- 1,128
- Status:
- Active
- Beds:
- 3
- Lot size:
- 0.14 Acres
- Year built:
- 1947
- Baths:
- 2.00
- MLS#:
- 1813036
- Subdivision:
- LOS ANGELES HEIGHTS
ADDITIONAL INFORMATION
OPEN HOUSE SATURDAY OCTOBER 19TH 1-3 PM Incredible corner lot, one-story house, easy access to and from I-10, a few minutes drive to downtown. Take advantage of this opportunity!!! Spacious house completely renovated with 3 BR/2BA, open plan floor with more than generous area for dining and living, full kitchen with granite countertop, range, microwave and dishwasher included. Detached One-Car Oversized Garage with electric opener. NEW floors, siding, windows, HVAC, plumbing, electrical and light fixtures, insulation, drywall, doors, cabinets, baths, and appliances.
- Type:
- Single Family
- Sq.Ft.:
- 2,544
- Status:
- Active
- Beds:
- 5
- Lot size:
- 0.13 Acres
- Year built:
- 2014
- Baths:
- 3.00
- MLS#:
- 1813043
- Subdivision:
- RIPOSA VITA
ADDITIONAL INFORMATION
Assumable rate of 4.625 Seller is ready to close this month. Solar Panels paid off your gift! Welcome to your dream home located in the Riposa Vita Community! This stunning five-bedroom, two-full-bathroom property offers the perfect blend of elegance, comfort, and style. As you step inside, you'll be greeted by an inviting entryway with ample space, creating a practical and organized environment for everyday living. The large and inviting living area boasts impressive high ceilings with wood-like laminate flooring creating a cozy and warm atmosphere for gatherings. The beautiful granite kitchen is a chef's delight, featuring a large kitchen island with granite countertops, good size pantry, and a dining area off the kitchen, providing the perfect setting for shared meals and entertainment. The spacious primary bedroom is a true retreat, ceiling fan installed. The ensuite bathroom with a garden tub, a walk-in shower, and a double vanity, offering ultimate relaxation and comfort. The five spacious bedrooms provide ample space for relaxation and rest. The outdoor living space is equally impressive, covered patio, creating a serene and stylish outdoor entertainment and relaxation environment. The pool is a definite nice feature. This home also features a two-car garage an generator hook-up installed, providing convenience and practicality for possible freeze or power outages. The sellers have made nice upgrades to the home as you can see!
$215,000
7034 Mary Todd San Antonio, TX 78240
- Type:
- Single Family
- Sq.Ft.:
- 1,535
- Status:
- Active
- Beds:
- 3
- Lot size:
- 0.14 Acres
- Year built:
- 1998
- Baths:
- 2.00
- MLS#:
- 1813039
- Subdivision:
- LINCOLN PARK
ADDITIONAL INFORMATION
Check out this investor's dream! This charming single-story, 3-bedroom, 2-bathroom home in Lincoln Park is ready for your personal touch. With an open floor plan and easy access to major highways, you're just minutes from shopping and dining. Don't miss your chance to see this home-it won't last long!
- Type:
- Single Family
- Sq.Ft.:
- 1,269
- Status:
- Active
- Beds:
- 2
- Lot size:
- 0.18 Acres
- Year built:
- 1917
- Baths:
- 1.00
- MLS#:
- 36419761
- Subdivision:
- Highland Park Ncb 3326
ADDITIONAL INFORMATION
Charming two-bedroom home in San Antonio, TX! Located in the Highland Park area with proximity to Highway 90 and Highway 281. This prime location is nearby multiple restaurants, local schools and shopping centers. You'll be a short drive away from all daily amenities and will be able to enjoy the major attractions that San Antonio has to offer! Take advantage of the city's Art, History and Riverwalk.
- Type:
- Single Family
- Sq.Ft.:
- 2,108
- Status:
- Active
- Beds:
- 3
- Lot size:
- 0.22 Acres
- Year built:
- 1975
- Baths:
- 2.00
- MLS#:
- 1814019
- Subdivision:
- OAK HOLLOW ESTATES
ADDITIONAL INFORMATION
Come see this beauty! This home is the crown jewel of the neighborhood. Meticulously maintained in every way. You'll love this 3-bed, 2 bath home with upgrades throughout. Separate dining room off entry with crown molding could also be used as an office. Kitchen and breakfast areas are light and bright with granite updates, convection oven and offers room enough for a chef. The family room is large with a warm, gas fireplace and gas logs. The game room with wet bar could be converted to a large office, extra bedroom or media room - true versatility. Manicured lot, at nearly 1/4 acre. The backyard is a secluded, outdoor oasis yet requires little maintenance. Enjoy the over-sized, 2-car garage for extra storage. Welcome home! UPDATES INCLUDE: New Roof: Oct 2024, Microwave: 2024, Kitchen and Bathroom Doors, Drawers and Hardware: 2024, Backyard sod: 2024, Interior Paint: 2024, Water Heater: 2024, Renewal by Anderson Front/Side Windows: 2017, Exterior Paint: 2015, Hardy Board: 2015, Renewal by Anderson Back Windows: 2015, HVAC: 2012, Bathrooms Granite and Tile: 2010, Garage Doors: 2005, Kitchen Granite: 2005, Engineered Wood Flooring: 2005, Front Door & Interior Doors: 2005, Pella Back Door: 2002
$559,415
11423 Mirage San Antonio, TX 78254
- Type:
- Single Family
- Sq.Ft.:
- 3,706
- Status:
- Active
- Beds:
- 5
- Lot size:
- 0.14 Acres
- Year built:
- 2024
- Baths:
- 4.00
- MLS#:
- 1814525
- Subdivision:
- DAVIS RANCH
ADDITIONAL INFORMATION
The two-story Lexington is well suited for those needing extra space. This multi-functional plan showcases a first-floor owner's suite, an outdoor covered patio, expansive great room and charming gourmet kitchen. Nearby flex space or an optional study provides ideal space for a home office. Home also features a game room. Photos are representative of the Lexington floorplan and not of the actual home.
$1,369,000
23311 Henness Pass San Antonio, TX 78255
- Type:
- Single Family
- Sq.Ft.:
- 3,618
- Status:
- Active
- Beds:
- 4
- Lot size:
- 0.6 Acres
- Year built:
- 2019
- Baths:
- 4.00
- MLS#:
- 1813989
- Subdivision:
- CANYONS AT SCENIC LOOP
ADDITIONAL INFORMATION
This breathtaking custom home, set on over half an acre, is nestled in the highly coveted Canyons at Scenic Loop. Blending modern living with Hill Country charm, this exquisite home was designed with meticulous attention to detail. The open floor plan offers 4 bedrooms, a study nook, a contemporary kitchen with premium appliances, luxurious bathrooms, a discreetly tucked-away laundry, and a spacious living/dining area. Every corner of this immaculately crafted Texas Hill Country home exudes quality, with no expense spared and high-end finishes & upgrades throughout. The modern design features soaring ceilings, abundant natural light from large windows, intricate ceiling details, custom lighting, wood-look tile floors, and upgraded carpeting. The chef's kitchen is equipped with stainless steel Bertazzoni appliances, gas cooking, and a large island that opens to the family room. The expansive master suite boasts a spa-like bathroom, while three additional guest bedrooms are on the main level. A generous game room and full bathroom are located upstairs. Step outside to entertain and relax in the outdoor kitchen and large, wood-paneled covered patio, all surrounded by pristine landscaping and stunning Hill Country views.
- Type:
- Single Family
- Sq.Ft.:
- 2,192
- Status:
- Active
- Beds:
- 3
- Lot size:
- 0.45 Acres
- Year built:
- 2015
- Baths:
- 3.00
- MLS#:
- 1813369
- Subdivision:
- TIMBERWOOD PARK
ADDITIONAL INFORMATION
In the heart of Timberwood Park, this beautifully appointed Hill Country-style home is just minutes from downtown San Antonio. Featuring 3 bedrooms, 2 bathrooms, and a multipurpose study/dining room, it's designed for effortless entertaining. An airy living area and separate breakfast room create a seamless flow, while the gourmet kitchen is sure to impress. Each bedroom is generously proportioned, with the master suite serving as a serene retreat. The expansive yard is complemented by beautiful native landscaping and inviting patio decking, embodying the quintessential Hill Country lifestyle.

| Copyright © 2024, Houston Realtors Information Service, Inc. All information provided is deemed reliable but is not guaranteed and should be independently verified. IDX information is provided exclusively for consumers' personal, non-commercial use, that it may not be used for any purpose other than to identify prospective properties consumers may be interested in purchasing. |
San Antonio Real Estate
The median home value in San Antonio, TX is $290,000. This is higher than the county median home value of $267,600. The national median home value is $338,100. The average price of homes sold in San Antonio, TX is $290,000. Approximately 47.86% of San Antonio homes are owned, compared to 43.64% rented, while 8.51% are vacant. San Antonio real estate listings include condos, townhomes, and single family homes for sale. Commercial properties are also available. If you see a property you’re interested in, contact a San Antonio real estate agent to arrange a tour today!
San Antonio, Texas has a population of 1,434,540. San Antonio is less family-centric than the surrounding county with 29.93% of the households containing married families with children. The county average for households married with children is 32.84%.
The median household income in San Antonio, Texas is $55,084. The median household income for the surrounding county is $62,169 compared to the national median of $69,021. The median age of people living in San Antonio is 33.9 years.
San Antonio Weather
The average high temperature in July is 94.2 degrees, with an average low temperature in January of 40.5 degrees. The average rainfall is approximately 32.8 inches per year, with 0.2 inches of snow per year.
