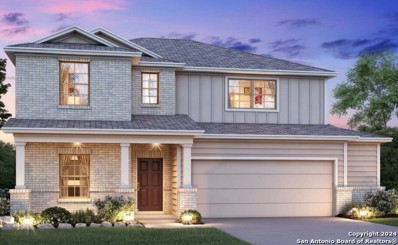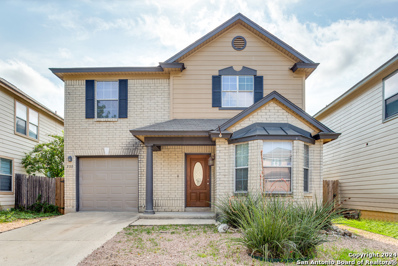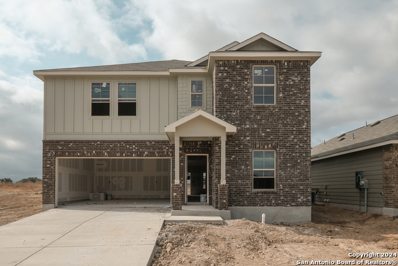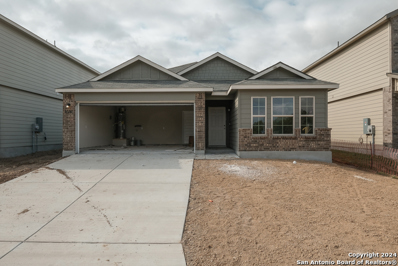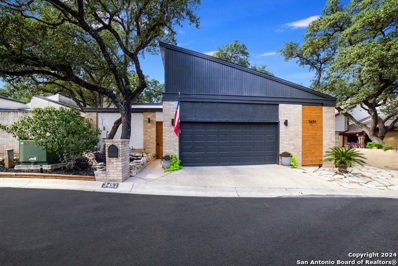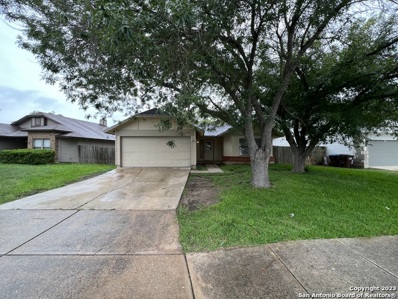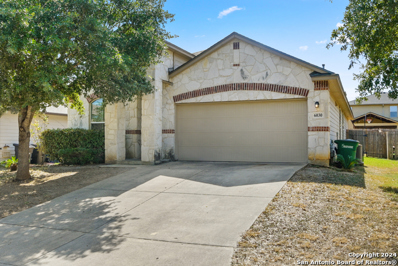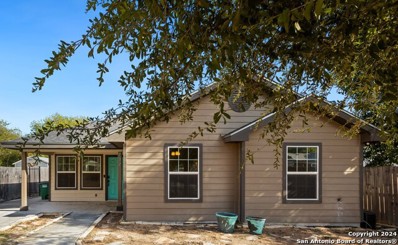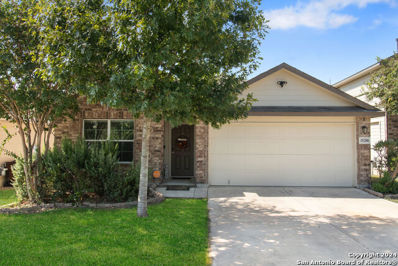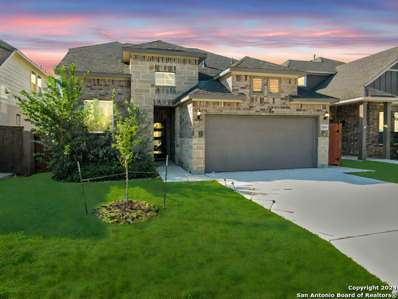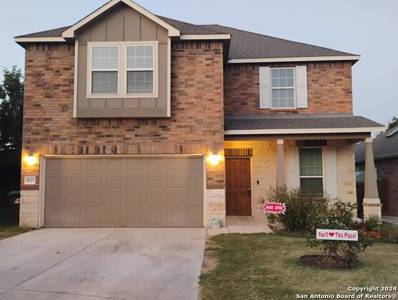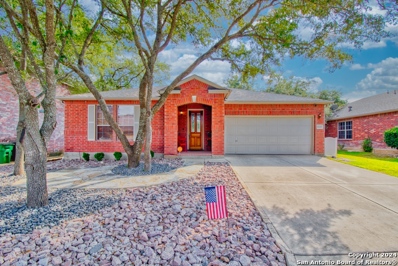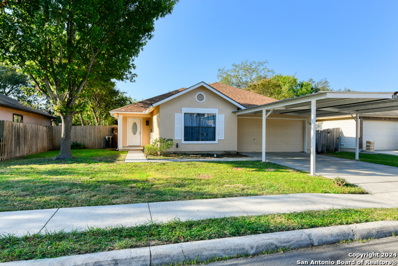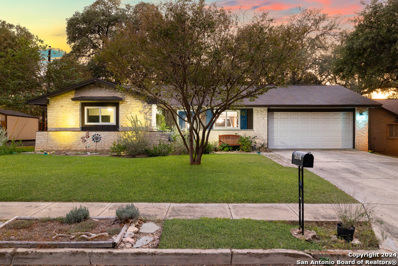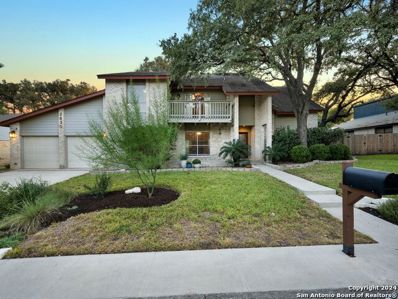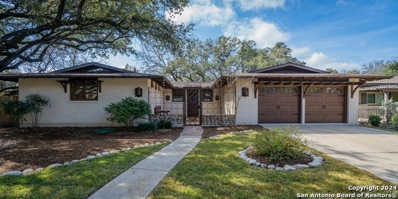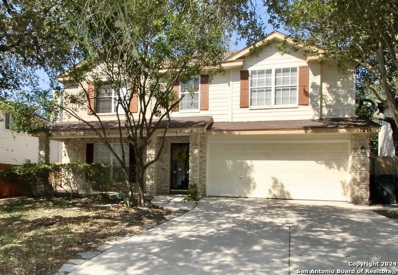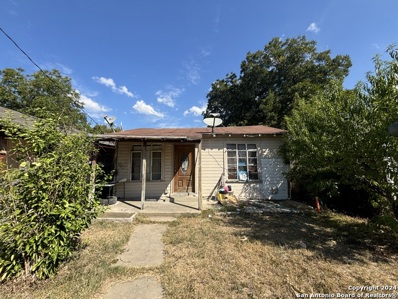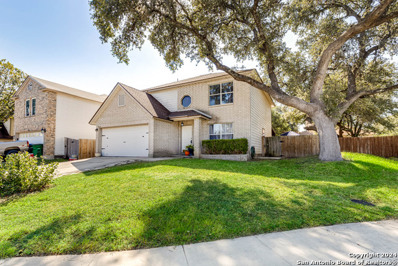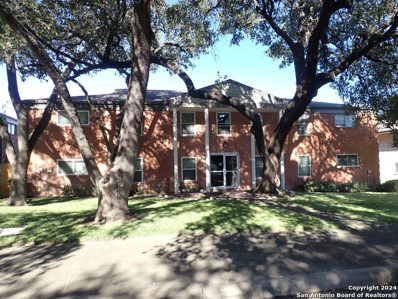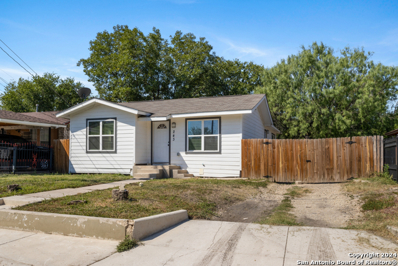San Antonio TX Homes for Sale
- Type:
- Single Family
- Sq.Ft.:
- 1,681
- Status:
- Active
- Beds:
- 3
- Lot size:
- 0.11 Acres
- Year built:
- 2024
- Baths:
- 3.00
- MLS#:
- 1815134
- Subdivision:
- UNIVERSITY VILLAGE
ADDITIONAL INFORMATION
The Avery at University Village offers 1,681 square feet of well-designed living space across two stories. On the main floor, an inviting open-concept great room, dining area, and kitchen, complete with a center island and walk-in pantry, blend seamlessly to create a prime space for entertaining. A discreet powder room provides a touch of convenience to the first floor. Upstairs, the three bedrooms, full laundry room, and two full bathrooms offer a haven of comfort. The primary suite stands out with an en-suite bathroom featuring a dual-sink vanity, a walk-in closet, and a water closet. Completing the floor plan, several spare closets offer optimal storage space, contributing to the home's perfect fusion of functionality and style. Additional home highlights and upgrades: 42" white kitchen cabinets, quartz countertops and backsplash. Luxury wood-look vinyl plank flooring in common areas, Stainless-steel appliances, Recessed lighting throughout home, Garage door opener with two remotes, 240V electric car charging port, Landscape package with sprinkler system, Corner lot, Exceptional included features, such as our Century Home Connect smart home package and more!
- Type:
- Single Family
- Sq.Ft.:
- 2,444
- Status:
- Active
- Beds:
- 5
- Lot size:
- 0.16 Acres
- Year built:
- 2024
- Baths:
- 3.00
- MLS#:
- 1815132
- Subdivision:
- CINCO LAKES
ADDITIONAL INFORMATION
***ESTIMATED COMPLETION DATE JANUARY 2025*** Welcome to this charming 5-bedroom, 3-bathroom home located at 10335 Tule Creek Fork, San Antonio, TX. This new construction home built by M/I Homes boasts a game room and a spacious 2,416 square feet of living space across 2 stories, perfect for families of all sizes. As you step inside, you'll be greeted by a well-designed open floorplan that seamlessly connects the living, dining, and kitchen areas. The kitchen is a chef's dream, featuring modern appliances, ample storage space, and a large center island that doubles as a breakfast bar, making it ideal for both cooking and entertaining. The home offers 3 full bathrooms that are elegantly designed and functional, ensuring convenience for all residents. The bedrooms are generously sized, providing plenty of room for relaxation and personalization to suit your lifestyle. Whether you need extra space for guests, a home office, or a playroom, this home has you covered. Additionally, the outdoor space features a covered patio where you can enjoy al fresco dining or simply unwind while taking in the fresh air. With a 2-car garage, you'll never have to worry about finding a spot for your vehicles. Located in a desirable neighborhood in San Antonio, this home offers a peaceful retreat from the hustle and bustle of city life while still being conveniently close to shops, restaurants, and other amenities. Whether you're looking for a quiet place to call home or a welcoming space to host gatherings, this home provides the perfect blend of comfort and convenience.
- Type:
- Single Family
- Sq.Ft.:
- 2,148
- Status:
- Active
- Beds:
- 3
- Lot size:
- 0.09 Acres
- Year built:
- 2004
- Baths:
- 3.00
- MLS#:
- 1815129
- Subdivision:
- MAVERICK CREEK
ADDITIONAL INFORMATION
This 3-bedroom, 2.5-bathroom home with a garage is conveniently situated across the street from UTSA. Not only is it just minutes away from the medical center, La Cantera, Fiesta Texas, and many other amenities, but it also boasts a xeriscaped front yard, new interior paint, flooring, and carpet. This home is an excellent option for first-time homebuyers or individuals looking to downsize. Given its spacious interior, excellent condition, and prime location, I highly recommend scheduling a showing as soon as possible. Please note that this property will likely be in high demand and sell quickly.
- Type:
- Single Family
- Sq.Ft.:
- 1,681
- Status:
- Active
- Beds:
- 3
- Lot size:
- 0.11 Acres
- Year built:
- 2024
- Baths:
- 3.00
- MLS#:
- 1815125
- Subdivision:
- UNIVERSITY VILLAGE
ADDITIONAL INFORMATION
The Avery at University Village offers 1,681 square feet of well-designed living space across two stories. On the main floor, an inviting open-concept great room, dining area, and kitchen, complete with a center island and walk-in pantry, blend seamlessly to create a prime space for entertaining. A discreet powder room provides a touch of convenience to the first floor. Upstairs, the three bedrooms, full laundry room, and two full bathrooms offer a haven of comfort. The primary suite stands out with an en-suite bathroom featuring a dual-sink vanity, a walk-in closet, and a water closet. Completing the floor plan, several spare closets offer optimal storage space, contributing to the home's perfect fusion of functionality and style. Additional home highlights and upgrades: 42" gray kitchen cabinets, quartz countertops and backsplash, Luxury wood-look vinyl plank flooring in common areas, Stainless-steel appliances. Recessed lighting throughout home, 240V electric car charger, Garage door opener with two remotes. 240V electric car charging port, Landscape package with sprinkler system, Corner cul-de-sac lot, Exceptional included features, such as our Century Home Connect smart home package and more!
- Type:
- Single Family
- Sq.Ft.:
- 2,559
- Status:
- Active
- Beds:
- 4
- Lot size:
- 0.16 Acres
- Year built:
- 2024
- Baths:
- 3.00
- MLS#:
- 1815121
- Subdivision:
- CINCO LAKES
ADDITIONAL INFORMATION
***ESTIMATED COMPLETION DATE DECEMBER 2024**** Welcome to this stunning 4-bedroom, 2.5-bathroom home located at 8611 Smithers Avenue, San Antonio, TX. This beautiful home, perfect for a wide range of buyers, offers modern amenities, a convenient location, and a comfortable layout. Situated in a peaceful neighborhood, this two-story house is a new construction by M/I Homes, designed with quality and style in mind. As you step inside, you'll be greeted by an open floor plan that seamlessly connects the living spaces. The spacious kitchen is a chef's dream, boasting state-of-the-art appliances, ample storage, and a sleek design that will inspire your culinary creativity. The owner's bedroom features an en-suite bathroom for added privacy and convenience, while the 3 additional bedrooms are perfect for family members or guests, and an home office space. Outside, a covered patio awaits, providing the ideal spot for outdoor entertaining, morning coffee, or evening relaxation. Located in San Antonio, TX, this home offers a convenient lifestyle with access to nearby schools, shopping centers, restaurants, and recreational facilities.
- Type:
- Single Family
- Sq.Ft.:
- 1,687
- Status:
- Active
- Beds:
- 4
- Lot size:
- 0.16 Acres
- Year built:
- 2024
- Baths:
- 2.00
- MLS#:
- 1815115
- Subdivision:
- CINCO LAKES
ADDITIONAL INFORMATION
***ESTIMATED COMPLETION DATE DECEMBER 2024***** Welcome to this stunning 4-bedroom, 2-bathroom home located at 8607 Smithers Avenue, San Antonio, TX. This beautiful homre, perfect for a wide range of buyers, offers modern amenities, a convenient location, and a comfortable layout. Situated in a peaceful neighborhood, this one-story house is a new construction by M/I Homes, designed with quality and style in mind. As you step inside, you'll be greeted by an open floor plan that seamlessly connects the living spaces. The spacious kitchen is a chef's dream, boasting state-of-the-art appliances, ample storage, and a sleek design that will inspire your culinary creativity. The owner's bedroom features an en-suite bathroom for added privacy and convenience, while the 2 additional bedrooms are perfect for family members, guests, or even a home office space. Outside, a covered patio awaits, providing the ideal spot for outdoor entertaining, morning coffee, or evening relaxation. Located in San Antonio, TX, this home offers a convenient lifestyle with access to nearby schools, shopping centers, restaurants, and recreational facilities.
- Type:
- Single Family
- Sq.Ft.:
- 2,335
- Status:
- Active
- Beds:
- 3
- Lot size:
- 0.15 Acres
- Year built:
- 2020
- Baths:
- 2.00
- MLS#:
- 1815109
- Subdivision:
- CAMPANAS
ADDITIONAL INFORMATION
You don't have to buy new with this home and it includes additional benefits. No neighbors ever behind or on one side. There is nothing to do but move in. Yard work for the front and back yard is done by the HOA. This also includes front yard mulch and flowers planted twice a year. This gives you plenty of time to enjoy the 3 different pools, gyms and pickleball courts or use the tennis court. Nature trails are around the neighborhood and surrounding areas. The one-story open floor plan is an excellent layout with an open office that could also be used as a flex room. Built-in counter/bar in the large dining area and an island in the kitchen big enough to be a second eating area. It has David Weekley energy features and also an awesome primary bathroom that includes a super shower and a lengthy closet that opens to the laundry room. There is a huge storage area above the garage that is accessed via a stairway in the garage. Large, covered porch. Come take a look!
- Type:
- Single Family
- Sq.Ft.:
- 1,704
- Status:
- Active
- Beds:
- 2
- Lot size:
- 0.11 Acres
- Year built:
- 1979
- Baths:
- 2.00
- MLS#:
- 1815102
- Subdivision:
- WELLSPRINGS
ADDITIONAL INFORMATION
Updated kitchen with new soft close shaker cabinets and drawers, silestone quartz countertops and tile backsplash, updated coffee bar with modern black tile, pass through kitchen breakfast bar, 8 inch luxury vinyl plank flooring in living room, dining room, and bedrooms, updated guest en-suite bathroom with skylight, new modern exterior/interior lighting, new top down/bottom up blinds throughout, two panel interior doors and hardware, exterior and interior paint, new flat roof and gutters 2024, new gas dryer, landscaping, AC updated with new coil and condenser, new baseboard and trim, modern garage facade and updated secure private courtyard, updated laundry room with porcelain tile.
- Type:
- Single Family
- Sq.Ft.:
- 1,268
- Status:
- Active
- Beds:
- 3
- Lot size:
- 0.15 Acres
- Year built:
- 1986
- Baths:
- 2.00
- MLS#:
- 1815095
- Subdivision:
- VENTURA
ADDITIONAL INFORMATION
NICE SPACIOUS 3 BDRM 2 BATH HOME FEATURING A FIREPLACE IN LIVING ROOM & SEPARATE MASTER BEDROOM*UTILITY ROOM INSIDE*2 CAR GARAGE W/ OPENER*EASY ACCESS TO FT. SAM, RANDOLPH AFB, & SHOPPING*THIS PROPERTY IS BEING SOLD AS-IS AND THE PRICE REFLECTS THAT***INVESTOR POTENTIAL***ROOF INSTALLED 2018
$265,000
6030 OPAL FLS San Antonio, TX 78222
- Type:
- Single Family
- Sq.Ft.:
- 1,894
- Status:
- Active
- Beds:
- 3
- Lot size:
- 0.14 Acres
- Year built:
- 2012
- Baths:
- 2.00
- MLS#:
- 1815090
- Subdivision:
- BLUE ROCK SPRINGS
ADDITIONAL INFORMATION
Welcome to your dream home at 6030 Opal Falls! This charming single-story residence features 1,894 square feet of living space on a 6,000 square foot lot. With 3 bedrooms and 2 full bathrooms, the home boasts impressive 10 ft ceilings at the entrance that create a spacious, airy feel. Recently updated with fresh paint and brand new flooring, it's ready for you to move in and make it your own. Located in the desirable Blue Rock Springs subdivision, you'll enjoy access to neighborhood amenities, including a park, playground, jogging trails, and a basketball court. This property offers a fantastic opportunity-schedule a viewing today and discover all the charm and comfort this home has to offer!
- Type:
- Single Family
- Sq.Ft.:
- 1,335
- Status:
- Active
- Beds:
- 3
- Lot size:
- 0.19 Acres
- Year built:
- 2016
- Baths:
- 2.00
- MLS#:
- 1813880
- Subdivision:
- WOODLAWN LAKE
ADDITIONAL INFORMATION
Welcome to this beautiful one-story home built in 2016, where convenience and comfort meet. The property is fully fenced, featuring an automatic sliding gate that provides both privacy and ease as you drive up to your new residence. The open floor plan and high ceilings create a spacious atmosphere with an abundance of natural light, perfect for relaxing or entertaining. With ceramic tile throughout, there's no carpet to worry about, offering easy maintenance and a clean, modern look. Each room is thoughtfully designed, with custom curtains and Hunter ceiling fans equipped with lights to enhance the comfort and style. The spacious living and dining area is ideal for gatherings, and the kitchen offers stainless steel appliances, a breakfast bar, and French doors to the backyard for outdoor enjoyment. The primary bedroom includes a full bath, while the secondary bedrooms are well-sized for versatility. Outside, the large backyard hosts a storage shed, and the xeriscaped front yard adds to the home's curb appeal. Located just 5 minutes from Woodlawn Lake Park, you can enjoy fireworks from your backyard. Easy access to I-10, downtown, and nearby shopping for all your needs. Don't miss your opportunity to make this your new home, book your personal tour today!
- Type:
- Single Family
- Sq.Ft.:
- 1,705
- Status:
- Active
- Beds:
- 4
- Lot size:
- 0.13 Acres
- Year built:
- 2016
- Baths:
- 2.00
- MLS#:
- 1815063
- Subdivision:
- REDBIRD RANCH
ADDITIONAL INFORMATION
Single story, 4-bedroom, 2-bath, 1705 sqft one-story home, brick elevation with solar panels saving energy that convey with the property. Welcome guests as they walk through the elongated foyer with decorative nook to the spacious eat-in kitchen. Facing the family room area, the kitchen includes an oversized island, corner pantry with shelving, granite countertops, tile backsplash, stainless steel appliances, and gas cooking. The private main bedroom is located at the back of the house and features a relaxing ensuite complete with double vanities, separate tub and walk-in shower, and spacious walk-in closet. One secondary bedroom is located off the entry and is ideal for an office space. The remaining secondary bedrooms and second full bath are centrally located off the kitchen, and a spacious utility room is conveniently located adjacent to the family room. Additional features include tall 9-foot ceilings, 2-inch faux wood blinds throughout the home, tile flooring in the entry, family room, kitchen, and dining area, bathrooms and utility room. Exterior has covered patio with deck railing. Enjoy fantastic HOA amenities including a sparkling community pool, basketball court and playground. Located in a desirable neighborhood, this home is just a short drive from top-rated schools, shopping centers, dining options, and major highways, making it an ideal place to call home. VA assumable loan @ 2.7%.
- Type:
- Single Family
- Sq.Ft.:
- 2,435
- Status:
- Active
- Beds:
- 4
- Lot size:
- 0.13 Acres
- Year built:
- 2021
- Baths:
- 3.00
- MLS#:
- 1815060
- Subdivision:
- STILLWATER RANCH
ADDITIONAL INFORMATION
Beautifully upgraded, move in ready, like new, very popular Chesmar floorplan in Stilllwater Ranch on a greenbelt lot, built 2021. This 4 bed, 3 full bath has an open floor plan, amazing kitchen with an island, stainless steel appliances, quartz countertops and gas cooking. Primary bedroom is downstairs with separate vanities, oversized walk-in shower and a garden tub. Secondary bedroom or office area is downstairs with adjacent full bath. Upstairs you'll find a large gameroom with two bedrooms. Covered patio and a good sized backyard with no neighbors behind. Stillwater Ranch amenities offers two swimming pools, a fitness center, two kids' play areas, tennis court, and much more!!
- Type:
- Single Family
- Sq.Ft.:
- 2,463
- Status:
- Active
- Beds:
- 4
- Lot size:
- 0.12 Acres
- Year built:
- 2019
- Baths:
- 3.00
- MLS#:
- 1815059
- Subdivision:
- ARCADIA RIDGE PHASE 1 - BEXAR
ADDITIONAL INFORMATION
OPEN HOUSE: SATURDAY 11/16 @ 12PM - 3PM Home needs some TLC 'Motivated Seller''.. Submit your offer Today! Welcome to this lovely greenbelt home site ! Located in one of the fastest growing areas of San Antonio and the stunning community of Arcadia Ridge. This home features 4 bedroom 2.5 bathroom, has every feature a family is looking for. The main floor offers a open floor plan that also includes the master suite with a walk in closet and a office/study room. The second floor offers a large game room and 3 additional bedrooms and a full size bathroom. This home comes plumbed already for a water softener, also has irrigation system An easy commute to 1604 and HWY 90. Conveniently located near plenty of shopping centers, and a new HEB just down the road.
- Type:
- Single Family
- Sq.Ft.:
- 2,270
- Status:
- Active
- Beds:
- 3
- Lot size:
- 0.19 Acres
- Year built:
- 2005
- Baths:
- 2.00
- MLS#:
- 1815058
- Subdivision:
- Stage Run
ADDITIONAL INFORMATION
This beautifully maintained 3-bedroom, 2-bathroom, 2-car garage, is located in a highly desirable and well-kept neighborhood near Boerne. The home features an inviting, open-concept layout with spacious living areas, perfect for entertaining. The kitchen boasts modern appliances and ample storage, while the master suite includes a private bath for added comfort. The yard is well landscaped, offering a peaceful outdoor space to relax which includes a sunroom, large deck for entertaining and a workshop shed. Impeccably maintained both inside and out, this property offers incredible value at an unbeatable price. Don't miss the opportunity to make this your new home!
$275,000
9238 BOWEN DR San Antonio, TX 78250
- Type:
- Single Family
- Sq.Ft.:
- 1,607
- Status:
- Active
- Beds:
- 4
- Lot size:
- 0.16 Acres
- Year built:
- 1996
- Baths:
- 2.00
- MLS#:
- 1815055
- Subdivision:
- NEW TERRITORIES
ADDITIONAL INFORMATION
Discover this beautifully updated single-story home featuring 4 spacious bedrooms and 2 modern bathrooms. The interior boasts elegant porcelain flooring, laminate, and cozy carpeting throughout, creating a warm and inviting atmosphere. Freshly painted walls and newly textured ceilings enhance the home's appeal, ceiling fans throughout. Gourmet kitchen is a chef's dream, showcasing stunning quartz countertops, backsplash, recently installed cabinetry, stainless steel appliances and storage space. Both the primary and guest bathrooms feature stylish new vanities & primary bath updated with tiled walk-in shower. Additional highlights include a newly installed carport over the existing driveway, a water softener for enhanced water quality, and a convenient shed in the backyard for extra storage. Don't miss out on this one!
- Type:
- Single Family
- Sq.Ft.:
- 1,456
- Status:
- Active
- Beds:
- 3
- Lot size:
- 0.21 Acres
- Year built:
- 1967
- Baths:
- 2.00
- MLS#:
- 1815049
- Subdivision:
- FOREST MEADOWS NS
ADDITIONAL INFORMATION
Welcome to this Beautiful 3 bedroom 2 bath home located in Leon Valley that has a very welcoming curb appeal with lush green carpet grass in the front yard. Home offers an open concept where the kitchen is open to the dinning room and the dinning room is open open to the living room. A unique feature of this home is an additional tandem two car garage in the back yard that may be used for additional storage, or a boat, or RV, or even a workshop. the second garage in the Back yard is accessible through a public easement. This home has been well cared for and offers many updates; home has a new roof, three pane windows, fresh paint in most areas,
- Type:
- Single Family
- Sq.Ft.:
- 2,471
- Status:
- Active
- Beds:
- 5
- Lot size:
- 0.26 Acres
- Year built:
- 1976
- Baths:
- 3.00
- MLS#:
- 1816662
- Subdivision:
- THOUSAND OAKS
ADDITIONAL INFORMATION
Nestled in the coveted and centrally located Thousand Oaks subdivision, this stunning 5-bedroom, 2.5-bathroom home is a masterpiece of character and architectural design. This home features an open floor plan that seamlessly blends style and functionality. The first level showcases soaring ceilings, rich wood floors, and a grand fireplace. The kitchen is a chef's delight, featuring granite countertops, custom soft-close cabinets, and stainless steel appliances. The primary suite is perfectly situated on the main level and offers a spacious walk-in closet, large vanity, and an oversized shower, as well as a sitting area, creating a perfect retreat. Upstairs, you'll find four generously sized secondary bedrooms and a nicely appointed bathroom with double vanities. One of the upstairs bedrooms has a private balcony. The expansive quarter-acre lot is shaded by gorgeous mature live oak trees, offering a lush lawn and a large covered deck ideal for relaxing or entertaining. Conveniently located near shops, restaurants, schools, and major highways (281/1604), and you can walk to Mud Creek Park through the neighborhood entrance!
- Type:
- Single Family
- Sq.Ft.:
- 1,564
- Status:
- Active
- Beds:
- 3
- Lot size:
- 0.27 Acres
- Year built:
- 1965
- Baths:
- 2.00
- MLS#:
- 1816494
- Subdivision:
- Harmony Hills
ADDITIONAL INFORMATION
I am beautiful inside! Come see for yourself 3 bedrooms 2 bath home. Open floor plan, solid wood bamboo flooring throughout the house, new paint and finishes, barn wood ceiling in kitchen, entry, main bedroom and hallway. Vaulted ceiling in living room with cedar beams. Mahogany wood custom cabinets in kitchen. Wood cabinets in bathrooms and wood shelving in closets. 2' wood blinds throughout. New sewer and drain line from street to entire house. New hot and cold water supply pipes in whole house. Mechanical, electrical and lighting, appliances, roof, garage (wait till you see it), insulation, doors and windows and drywall - please see document for complete detail work done. All appliances convey including washer and dryer.
$289,900
1211 LYNX BND San Antonio, TX 78251
- Type:
- Single Family
- Sq.Ft.:
- 2,535
- Status:
- Active
- Beds:
- 3
- Lot size:
- 0.2 Acres
- Year built:
- 1998
- Baths:
- 3.00
- MLS#:
- 1815774
- Subdivision:
- SPRING VISTAS
ADDITIONAL INFORMATION
FANTASTIC HOME IN THE DESIRABLE SPRING VISTAS COMMUNITY. RECENT UPDATES INCLUDE; CERAMIC TILE FLOORING, LAMINTE WOOD STAIRS, UPDATED BATHS AND FRESH PAINT. BOASTING 2535 SQ FT AND AN OPEN FLOOR PLAN THAT OFFERS 2 LIVING AREAS, SEPARATE DINING AND ALL BEDROOMS (WITH WALK-IN CLOSETS) UPSTAIRS, THIS HOME IS SURE TO PLEASE. EXPANSIVE OVERSIZED DECK IN BACK OVERLOOKS THE LARGE YARD ADORNED WITH MATURE TREES. ACCESS THE CONVENIENCES OF SHOPPING, DINING, MAJOR EMPLOYERS, MEDICAL FACILITIES, JOINT BASE LACKLAND & SEA WORLD. EXCELLENT NISD SCHOOLS.
$260,000
738 E Ashby Pl San Antonio, TX 78212
- Type:
- Single Family
- Sq.Ft.:
- 1,286
- Status:
- Active
- Beds:
- 3
- Lot size:
- 0.2 Acres
- Year built:
- 1929
- Baths:
- 1.00
- MLS#:
- 1815564
- Subdivision:
- TOBIN HILL
ADDITIONAL INFORMATION
Unbeatable location! 3 Bedrooms/ 1 Bath cottage on a large lot in Tobin Hill. Walking distance to The Pearl, the St. Mary's Strip, minutes from downtown and all that the San Antonio Riverwalk has to offer. This is a savvy investment opportunity can be either a fixer upper or a new construction project. The possibilities are endless and location is superb.
- Type:
- Single Family
- Sq.Ft.:
- 1,040
- Status:
- Active
- Beds:
- 3
- Lot size:
- 0.12 Acres
- Year built:
- 1956
- Baths:
- 1.00
- MLS#:
- 1814801
- Subdivision:
- CUPPLES/ZARZAMORA
ADDITIONAL INFORMATION
Great investment opportunity on a quiet street. Single story with large rooms and a very deep lot. Verify room measurements if important. Seller will finance!
- Type:
- Single Family
- Sq.Ft.:
- 2,096
- Status:
- Active
- Beds:
- 3
- Lot size:
- 0.14 Acres
- Year built:
- 1999
- Baths:
- 3.00
- MLS#:
- 1815037
- Subdivision:
- SILVERBROOK
ADDITIONAL INFORMATION
Get ready to fall in love with this charming 3 bedroom, 2.5 bath gem nestled in the heart of the esteemed Silverbrook neighborhood. Imagine pulling into your serene cul de sac, away from the hustle and bustle. Step inside ans discover a carpet free home, where every room exudes its own unique charm and comfort.Whether its day to day living or entertaining guests, the open airy design ensures seamless flow and function. You're going to adore the expansive covered patio-perfect for morning coffees or evening BBQ's. If you have little ones or just love a space that inspires play, the large children's playscape in your backyard is sure to be a hit. Living here, you'll experience a sense of community that makes Silverbrook beloved by its residents. Don't miss out on making this exceptional house your home!
- Type:
- Low-Rise
- Sq.Ft.:
- 886
- Status:
- Active
- Beds:
- 2
- Year built:
- 1963
- Baths:
- 1.00
- MLS#:
- 1815028
- Subdivision:
- Harmony Hills
ADDITIONAL INFORMATION
Sought after first floor unit in desirable location- Just off 281N, and only minutes to airport, North Star Mall, with easy access to expressway to downtown SA! This unit has all tile floors for ease of maintenance! Washer and dryer for this building are just outside of the unit in spacious hallway so the noise and hot air stays outside the unit, nice clubhouse and pool. Open plan with 2 spacious bedrooms. One covered parking space just outside of unit. It's a winner for investment or carefree living just waiting for your special touch to make it your own!!
$199,900
243 Alicia Ave San Antonio, TX 78228
- Type:
- Single Family
- Sq.Ft.:
- 1,197
- Status:
- Active
- Beds:
- 3
- Lot size:
- 0.14 Acres
- Year built:
- 1945
- Baths:
- 1.00
- MLS#:
- 1815030
- Subdivision:
- LOMA AREA 1A ED
ADDITIONAL INFORMATION
$5000 in sellers concessions. This fully renovated 3-bedroom, 1-bathroom house combines modern comfort with classic charm. Upon entering, you're greeted by a bright, open-concept living space featuring fresh paint and new flooring throughout. The living room boasts large windows that flood the area with natural light, creating a warm and inviting atmosphere. The contemporary kitchen showcases sleek cabinetry, stainless steel appliances, and stylish countertops, perfect for cooking and entertaining. Adjacent to the kitchen is a cozy dining area, ideal for family meals. Each of the three bedrooms offers ample space, new carpeting, and generous closet storage, making them comfortable retreats. The renovated bathroom features modern fixtures, a chic vanity, and a tub-shower combo, all designed with a clean, fresh aesthetic.

San Antonio Real Estate
The median home value in San Antonio, TX is $289,000. This is higher than the county median home value of $267,600. The national median home value is $338,100. The average price of homes sold in San Antonio, TX is $289,000. Approximately 47.86% of San Antonio homes are owned, compared to 43.64% rented, while 8.51% are vacant. San Antonio real estate listings include condos, townhomes, and single family homes for sale. Commercial properties are also available. If you see a property you’re interested in, contact a San Antonio real estate agent to arrange a tour today!
San Antonio, Texas has a population of 1,434,540. San Antonio is less family-centric than the surrounding county with 29.93% of the households containing married families with children. The county average for households married with children is 32.84%.
The median household income in San Antonio, Texas is $55,084. The median household income for the surrounding county is $62,169 compared to the national median of $69,021. The median age of people living in San Antonio is 33.9 years.
San Antonio Weather
The average high temperature in July is 94.2 degrees, with an average low temperature in January of 40.5 degrees. The average rainfall is approximately 32.8 inches per year, with 0.2 inches of snow per year.

