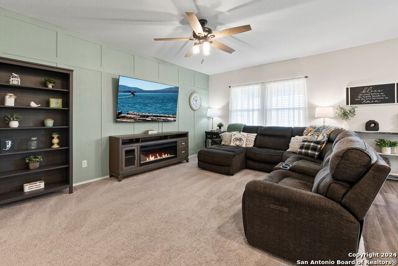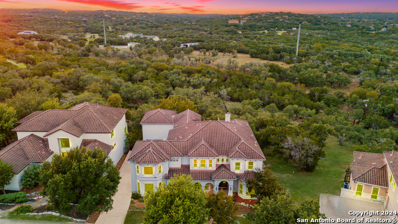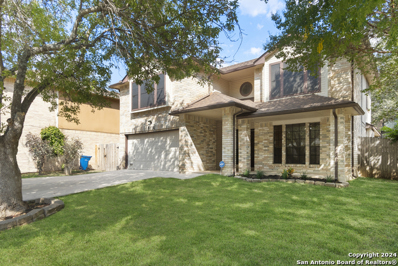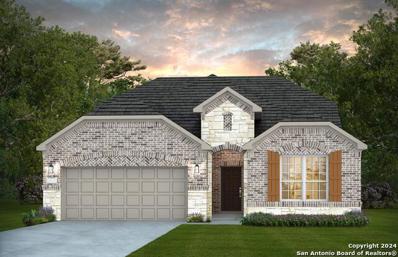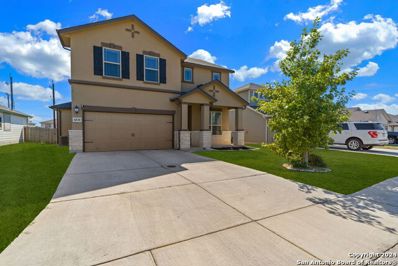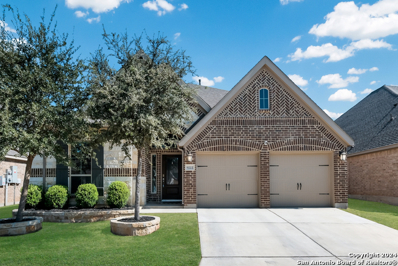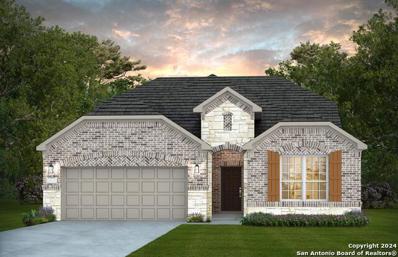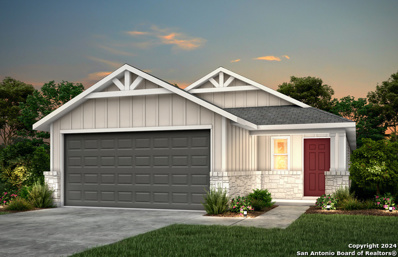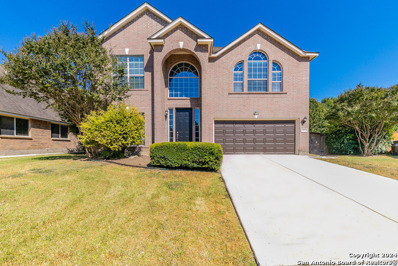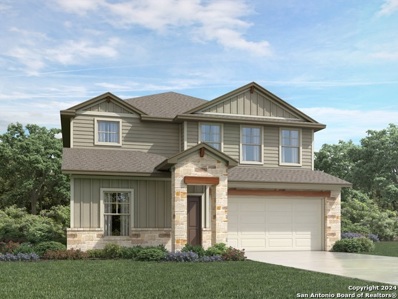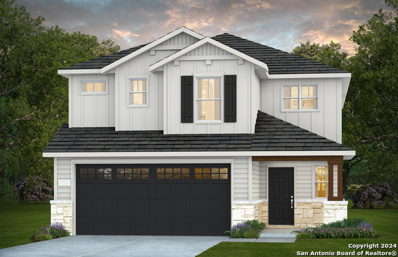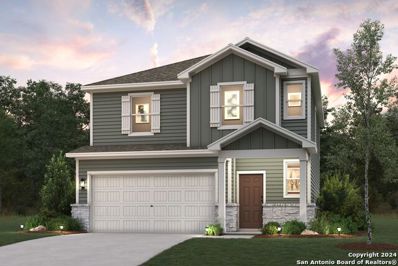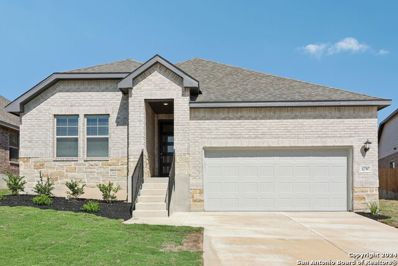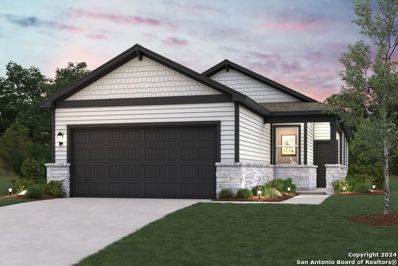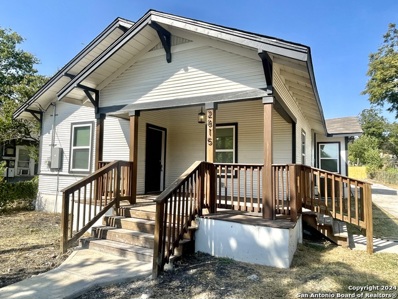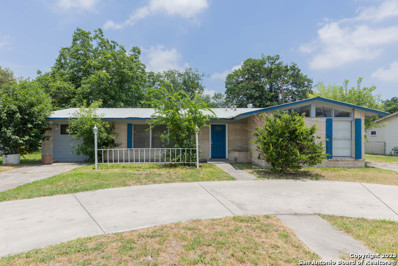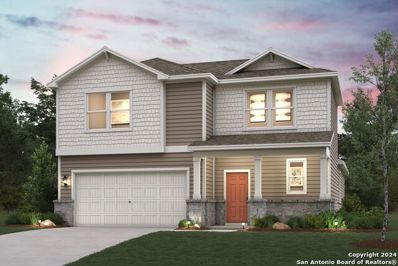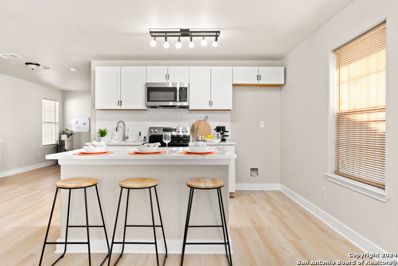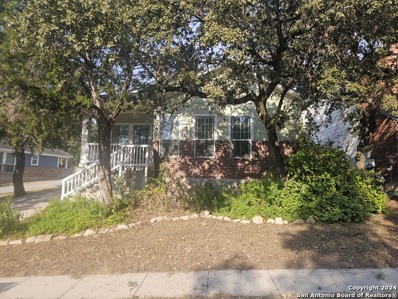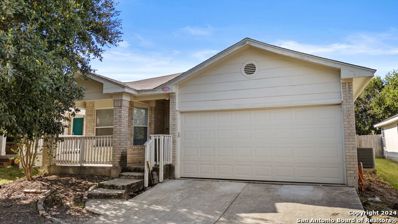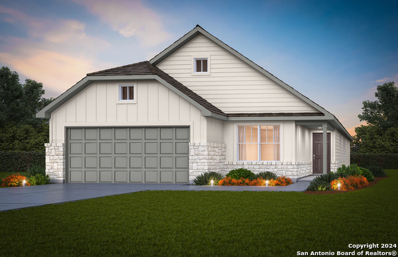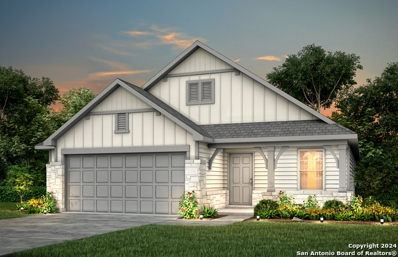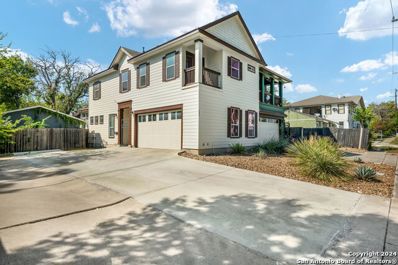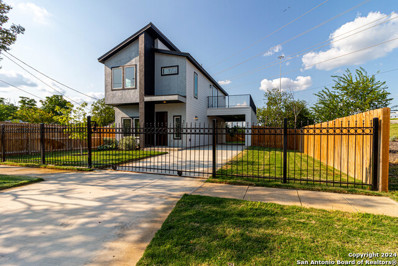San Antonio TX Homes for Sale
- Type:
- Single Family
- Sq.Ft.:
- 2,343
- Status:
- Active
- Beds:
- 4
- Lot size:
- 0.11 Acres
- Year built:
- 2022
- Baths:
- 3.00
- MLS#:
- 1816863
- Subdivision:
- Out/Bexar
ADDITIONAL INFORMATION
PRICED TO SELL. USE THE BUILT-IN EQUITY AS CLOSING COSTS. *** OWNED SOLAR PANELS and WATER Softner. Welcome to your spacious new haven 4-bedroom, 3-bathroom home spanning 2,343 sq ft, designed for modern living with all the perfect homeowners upgrades galore! Built in 2022, this gently lived-in gem features energy-efficient solar panels, ensuring lower utility bills. Step outside to the extended covered patio, perfect for outdoor entertaining with a large yard. Inside, you'll find professional designer accent walls, updated hardware, and designer paint throughout that create a stylish, inviting atmosphere. A water filter and softener enhances comfort throughout the home, while thoughtful upgrades make every room shine. Don't miss this opportunity to own a beautifully upgraded home with instant equity! Please see Additional documents for the list of upgrades.
$1,750,000
615 Sentry Hill San Antonio, TX 78260
- Type:
- Single Family
- Sq.Ft.:
- 6,400
- Status:
- Active
- Beds:
- 9
- Lot size:
- 0.95 Acres
- Year built:
- 2007
- Baths:
- 5.00
- MLS#:
- 1816839
- Subdivision:
- CANYON SPRINGS
ADDITIONAL INFORMATION
NO CITY TAXES. Step into your own luxurious treehouse retreat in the exclusive, guard gated paradise of Canyon Springs. Nestled among lush, mature trees and featuring a spectacular six-level deck, 615 Sentry Hill is a Mediterranean-style gem that combines elegance, eco-friendly innovation, and endless entertainment opportunities - all in the heart of the coveted Hills. Just renovated and inspected with no foundation issues. Upon entering, prepare to be dazzled by the stunning showroom floors, meticulously upgraded tile work, and freshly stained cabinetry that reflect the care poured into this home. Step through the grand foyer into a vaulted living room with soaring ceilings and a cozy fireplace, seamlessly connecting to an open-concept dining area, office, breakfast room, and chef's kitchen that dreams are made of. Here, culinary artists will thrive with a top-of-the-line upgraded stove, double ovens, a spacious island, convenient garbage disposal, luxurious countertops, double pullout custom spice rack, and a walk-in pantry fit for a gourmet. The first-floor primary suite is a private sanctuary with its own full bath, with his & hers walk-in closets and spa-like amenities. A guest bedroom and full bath are also tucked away on this floor, along with a charming office or study nook. Venture upstairs to find a family room, workout space, a lively bar and party room, a cinematic media room, and three additional bedrooms with two full baths - an ideal layout for gatherings, relaxation, and everything in between. Outside, the magic continues with a restructured, expansive 4,300-square-foot multi-level deck, boasting four platforms where you can take in breathtaking views of the countryside and vibrant sunsets. This tree-draped oasis is equipped with a sparkling pool and waterfall, a heart-shaped heated jacuzzi, and a lushly landscaped yard enhanced by a sprinkler system to keep everything vibrant and green. There's even room to make it your own with pre-plumbing for an outdoor grill and pre-wiring for additions of ample back yard lighting for the glow and comfort you're looking for. And don't forget - you'll have a front-row seat to an annual firework show right from your own backyard! Beyond the scenic views, this home has a premium sound system, spacious three-car garage designed for optimal storage, and blown insulation to keep the house cool in the summer months. Built for durability factors are endless; Although being outside of a flood zone, it can withstand flooding with whole house wrapping of special protective sealant inside the walls, has a built in entire house surge protector ensuring lightning protection from dangerous electrical storms, and even clay tile roofing of great strength. HOA has guaranteed allowance of Solar Panel ownership on roofing for all the community after the owner's strenuous legal efforts to do so. Community amenities elevate the lifestyle further with access to parks, basketball courts, a renowned golf course, a club house, and a resort-style pool. Every inch of this home is crafted for comfort, style, and adventure. From eco-conscious solar panels and UV protection via radiant barrier to luxurious entertainment spaces and panoramic outdoor views unobstructed from any electrical easements and no constrictions from noise ordinances, 615 Sentry Hill is more than a home - it's your own magical hideaway, waiting to be yours. Ready to make this dream yours? Don't miss out on experiencing the ultimate blend of tranquility, luxury, and community in Canyon Springs.
- Type:
- Single Family
- Sq.Ft.:
- 1,833
- Status:
- Active
- Beds:
- 3
- Lot size:
- 0.12 Acres
- Year built:
- 1986
- Baths:
- 3.00
- MLS#:
- 1790410
- Subdivision:
- LINCOLN PARK
ADDITIONAL INFORMATION
Located in sought after NISD, this charming two-story home nestled in a peaceful cul-de-sac, exudes character and comfort. The curb appeal is instantly noticeable with freshly laid sod, lush green yard, and mature trees providing ample shade and privacy. Inside, soaring ceilings and an open-concept layout are filled with natural light streaming through large windows. The spacious living room features a cozy brick fireplace and vaulted ceilings, while the adjacent formal dining area is ideal for entertaining. The kitchen is a chef's dream with modern countertops and rich wood cabinetry. The breakfast nook overlooks the manicured backyard, providing a perfect casual dining space. Upstairs, the primary suite offers a serene retreat with large windows, high ceilings, and a spa-like ensuite bathroom featuring a soaking tub and separate shower. Additional bedrooms are generously sized with ample closet space. The private backyard is a peaceful oasis with a patio, perfect for outdoor dining and lounging. Recent upgrades include a 2023 roof with a transferable warranty and a new water softener, ensuring comfort and peace of mind. Conveniently located near Loop 1604, I-10, the Medical Center, USAA, and several parks/ nature trails, this home offers easy access to all major amenities while still providing a serene escape. With modern updates and a prime location, this home is perfect for anyone looking for the best of both comfort and convenience.
- Type:
- Single Family
- Sq.Ft.:
- 3,332
- Status:
- Active
- Beds:
- 4
- Lot size:
- 0.14 Acres
- Year built:
- 2024
- Baths:
- 3.00
- MLS#:
- 1817041
- Subdivision:
- DAVIS RANCH
ADDITIONAL INFORMATION
*Available February 2025!* The smartly designed Mooreville invites family interaction, with a spacious great room and neighboring kitchen with sizeable island and adjoining nook. Enjoy family game night in the upstairs game room, or relax and dine al fresco on the covered rear patio.
- Type:
- Single Family
- Sq.Ft.:
- 2,439
- Status:
- Active
- Beds:
- 4
- Lot size:
- 0.13 Acres
- Year built:
- 2018
- Baths:
- 3.00
- MLS#:
- 1817039
- Subdivision:
- WOODLAKE MEADOWS
ADDITIONAL INFORMATION
Well Kept 2 Story that Displays Pride of Ownership! Home Features - 4 Bedrooms * 2.5 Baths * An Open Layout * Formal Dining Room * Upstairs Game Room * Media Room * Foam Insulation for Added Energy Efficiency * LVP Flooring in the Kitchen and Family Room * Quartz Counter-Tops with Stainless Steel Appliances and Gas Cooking at the Kitchen * Large Primary Suite with Bay Window * Split Vanity Sinks with Garden Tub & Oversized Mudset Shower at the Primary Bath * 2" Faux Blinds Throughout * Covered Rear Patio * Full Yard Sprinkler System and Gutters. All Situated on a lot with no neighbors directly behind!
- Type:
- Single Family
- Sq.Ft.:
- 2,709
- Status:
- Active
- Beds:
- 4
- Lot size:
- 0.14 Acres
- Year built:
- 2018
- Baths:
- 3.00
- MLS#:
- 1817038
- Subdivision:
- KALLISON RANCH
ADDITIONAL INFORMATION
Welcome to your dream home! This beautifully maintained 4 bdrm/3 bath residence offers a perfect blend of comfort and style! Step inside to find an inviting open-concept living area, soaring ceilings and large windows that flood the space with natural light. Modern kitchen boasts stainless steel appliances, granite countertops, and ample cabinetry, making it a chef's delight! Enjoy meals in the adjacent dining area, or entertaining guests at your oversized island. Retreat to the spacious primary suite featuring an en-suite bathroom with dual sinks, a soaking tub, stand-up shower, and a spacious walk-in closet. Three addtl bdrms provide plenty of space for family or guests. Addtl highlights include a dedicated home office, two-car garage with added 240 watt Tesla charger, family room has in-ceiling speakers & wired for surround sound, & antenna installed in attic for local channels. Just minutes from pools, parks, schools, and shopping. Don't miss the opportunity to make this wonderful house your home! **Home gym items are available for purchase**
- Type:
- Single Family
- Sq.Ft.:
- 3,081
- Status:
- Active
- Beds:
- 4
- Lot size:
- 0.14 Acres
- Year built:
- 2024
- Baths:
- 4.00
- MLS#:
- 1817037
- Subdivision:
- DAVIS RANCH
ADDITIONAL INFORMATION
*Available February 2025!* The smartly designed Mooreville invites family interaction, with a spacious great room and neighboring kitchen with sizeable island and adjoining nook. Enjoy family game night in the upstairs game room, or relax and dine al fresco on the covered rear patio.
- Type:
- Single Family
- Sq.Ft.:
- 1,512
- Status:
- Active
- Beds:
- 3
- Lot size:
- 0.11 Acres
- Year built:
- 2024
- Baths:
- 2.00
- MLS#:
- 1817030
- Subdivision:
- HORIZON RIDGE
ADDITIONAL INFORMATION
*Available January 2025!* The one-story Taft offers easy living, featuring an exclusive owner's suite with spa-like bath, and a pair of secondary bedrooms for family members or guests. A separate dining room and gourmet kitchen provide the perfect backdrop for entertaining, and the living room offers a casual, open retreat.
- Type:
- Single Family
- Sq.Ft.:
- 2,998
- Status:
- Active
- Beds:
- 4
- Lot size:
- 0.17 Acres
- Year built:
- 2006
- Baths:
- 3.00
- MLS#:
- 1816823
- Subdivision:
- Two Creeks
ADDITIONAL INFORMATION
****Seller to contribute up to 2% in closing costs as allowable**** Welcome to this spacious 4-bedroom, 2-story home, perfect for anyone seeking comfort and style. The upper level features all bedrooms, including a generous primary suite complete with a cozy sitting area, ideal for relaxation. The open-concept kitchen seamlessly flows into the inviting living room, perfect for entertaining, while a formal dining area adds an elegant touch for special occasions. Step outside to discover a blank slate backyard, ready for your personal touch and outdoor gatherings. This home offers a perfect blend of functionality and charm, waiting for you to make it your own!
- Type:
- Single Family
- Sq.Ft.:
- 2,814
- Status:
- Active
- Beds:
- 4
- Lot size:
- 0.12 Acres
- Year built:
- 2024
- Baths:
- 3.00
- MLS#:
- 1817042
- Subdivision:
- Remington Ranch
ADDITIONAL INFORMATION
Brand new, energy-efficient home ready NOW! Work from home in the quiet second-story study or transform it into the perfect movie-watching nook. The adjacent game room makes a great play space. Downstairs, a spacious walk-in closet complements the private primary suite. Starting in the $300s, Remington Ranch offers beautiful surroundings that anyone can enjoy. Farmhouse and hill-country style elevations will line the streets in this gorgeous community. With convenient access to major highways, shopping, dining and entertainment are just minutes away. Residents of this community will attend Medina Valley School District. Each of our homes is built with innovative, energy-efficient features designed to help you enjoy more savings, better health, real comfort and peace of mind. Photos are of similar model but not that of exact house. Pictures, photographs, colors, features, and sizes are for illustration purposes only and will vary from the homes as built.
- Type:
- Single Family
- Sq.Ft.:
- 2,029
- Status:
- Active
- Beds:
- 4
- Lot size:
- 0.11 Acres
- Year built:
- 2024
- Baths:
- 3.00
- MLS#:
- 1817027
- Subdivision:
- HORIZON RIDGE
ADDITIONAL INFORMATION
*Available January 2025!* Nestled off Highway 211 in West San Antonio, Horizon Ridge offers new homes for sale in one of the fastest growing sides of town. We will be offering two series of floorplans designed to fit your lifestyle. Current plans include a community amenity center with a pool, pavilion, and playground.
$325,495
12551 Spike Heights San Antonio, TX
- Type:
- Single Family
- Sq.Ft.:
- 1,900
- Status:
- Active
- Beds:
- 4
- Lot size:
- 0.1 Acres
- Year built:
- 2024
- Baths:
- 3.00
- MLS#:
- 1817024
- Subdivision:
- SPRING CREEK
ADDITIONAL INFORMATION
The Rudy at Spring Creek offers two stories of well-designed living space. The first level features an open-concept great room seamlessly connected to the dining area and kitchen equipped with a corner walk-in pantry and a center island. Additionally, a convenient powder room can be found on the main level. Upstairs, a spacious primary suite's en-suite bathroom offers privacy and functionality with a dual-sink vanity and an expansive walk-in closet. Three secondary bedrooms, also located on the second floor, share a full bathroom. A full laundry room and 2-bay garage complete the space. Additional home highlights and upgrades: 36" gray kitchen cabinets, white quartz countertops and backsplash. Luxury wood-look vinyl plank flooring in common areas. Stainless-steel appliance package. Recessed lighting throughout home Cultured marble countertops and modern rectangular sinks in bathrooms, Landscape package with full sprinkler system, Garage door opener and two remotes, Stone exterior. Exceptional included features, such as our Century Home Connect smart home package and more!
- Type:
- Single Family
- Sq.Ft.:
- 2,066
- Status:
- Active
- Beds:
- 3
- Lot size:
- 0.14 Acres
- Year built:
- 2024
- Baths:
- 3.00
- MLS#:
- 1817022
- Subdivision:
- ARCADIA RIDGE
ADDITIONAL INFORMATION
Incentives include a 4.99 rate and 7,500 in closing costs when using MTH Mortgage. Brand new, energy-efficient home available NOW! Photos are of builder model home. Enjoy dinner outside on the Fitzhugh's covered back patio. Indoors, the open concept kitchen flows seamlessly into the living and dining rooms. The versatile flex space makes a great study or game room and storage helps put everything in its place. Starting in the $400s and set on approximately 700 acres in Far Northwest San Antonio, this Master Planned community offers beautiful amenities the whole family can enjoy. With convenient access to major highways, shopping, dining and entertainment are just minutes away. Residents of this community will attend highly rated Northside ISD schools. Each of our homes is built with innovative, energy-efficient features designed to help you enjoy more savings, better health, real comfort and peace of mind.
$310,905
12555 Spike Heights San Antonio, TX
- Type:
- Single Family
- Sq.Ft.:
- 1,585
- Status:
- Active
- Beds:
- 4
- Lot size:
- 0.1 Acres
- Year built:
- 2024
- Baths:
- 2.00
- MLS#:
- 1817019
- Subdivision:
- SPRING CREEK
ADDITIONAL INFORMATION
Welcome to the Isabella at Spring Creek, where elegance meets versatility in a single-story floor plan. This home embraces the open-concept lifestyle, with its seamlessly connected great room, dining area, and kitchen-a layout perfect for everything from entertaining to game night. The owner's suite features a private bathroom and a large walk-in closet, and the remaining three bedrooms share a bath with dual vanities. Additional home highlights and upgrades: 36" kitchen cabinets, quartz countertops and backsplash, Luxury wood-look vinyl plank flooring in common areas, Stainless-steel appliance package, Recessed lighting throughout home Cultured marble countertops and modern rectangular sinks in bathrooms, Landscape package with full sprinkler system, Garage door opener and two remotes, Stone exterior, Exceptional included features, such as our Century Home Connect smart home package and more!
- Type:
- Single Family
- Sq.Ft.:
- 1,240
- Status:
- Active
- Beds:
- 3
- Lot size:
- 0.18 Acres
- Year built:
- 1928
- Baths:
- 2.00
- MLS#:
- 1817018
- Subdivision:
- CUPPLES/ZARZAMORA
ADDITIONAL INFORMATION
Great 3 bed 1 1/2 bath home minutes from downtown, UTSA downtown campus, Our Lady of the Lake University, and historic Market Square. This home allows for easy commute with easy access to major roads and highways. Schedule your showing today.
- Type:
- Single Family
- Sq.Ft.:
- 1,677
- Status:
- Active
- Beds:
- 4
- Lot size:
- 0.2 Acres
- Year built:
- 1959
- Baths:
- 1.00
- MLS#:
- 1817017
- Subdivision:
- EAST TERRELL HILLS
ADDITIONAL INFORMATION
This beautifully remodeled 4-bedroom, 1-bath home offers 1,677 square feet of comfortable living space. As you enter, you're welcomed by a spacious living room that seamlessly flows into a modern kitchen, featuring a lovely island with plenty of counter space, perfect for cooking and entertaining. The home also includes a separate laundry room for added convenience. Outside, you'll find a spacious covered patio, ideal for relaxing or entertaining, and the front of the home provides easy access. Ideally located, it's just a short drive from Brooke Army Medical Center (BAMC) and within 10 miles from The Forum, with plenty of shopping and dining options. Additionally, a detached building in the backyard offers a fantastic opportunity to be converted into a rental unit or casita, providing potential for extra income. Whether you're looking for a personal residence or a smart investment, this property is a must-see!
$325,990
2533 Solon Lane San Antonio, TX
- Type:
- Single Family
- Sq.Ft.:
- 2,165
- Status:
- Active
- Beds:
- 4
- Lot size:
- 0.1 Acres
- Year built:
- 2024
- Baths:
- 2.00
- MLS#:
- 1817010
- Subdivision:
- HIDDENBROOKE
ADDITIONAL INFORMATION
The Frio at Hiddenbrooke is a beautifully designed two-story home. The entrance foyer opens into a vast open-concept great room, complete with dedicated dining and living areas, and, of course, a spacious kitchen featuring an island and large corner pantry. This inviting space extends to an optional covered patio, allowing for seamless indoor-outdoor living. A first-floor full laundry room, powder room, and storage closet add to the home's convenience. Towards the back of the home, the primary suite boasts a private en-suite bathroom and a generous walk-in closet. Upstairs, a central loft connects the home's two additional bedrooms and a second full bathroom, completing this well-appointed home. Additional home highlights and upgrades: 36" white kitchen cabinets, quartz countertops and backsplash 4" baseboards throughout home, 9' ceilings on first floor, Luxury "wood-look" vinyl plank flooring in common areas Stainless-steel appliances Soft water loop upgrade. Cultured marble countertops and modern rectangular sinks in bathrooms. Landscape package with full sprinkler system, Covered patio Keyless entry, Exceptional included features, such as our Century Home Connect smart home package and more
- Type:
- Single Family
- Sq.Ft.:
- 1,005
- Status:
- Active
- Beds:
- 2
- Lot size:
- 0.12 Acres
- Year built:
- 2007
- Baths:
- 1.00
- MLS#:
- 1817006
- Subdivision:
- CUPPLES/ZARZAMORA
ADDITIONAL INFORMATION
Looking for a First Home for either yourself or college student? Walking distance from Our Lady of the Lake University & Rhodes Middle School. Check Out This Stunning 2-Bedroom Home - Fully Remodeled and Like New! You will be blown away! Step into this beautifully remodeled 2-bedroom, 1-bath home built in 2007, and experience the perfect blend of modern luxury and cozy charm. From the moment you walk in, you'll notice the attention to detail and quality upgrades throughout. The home boasts a brand new AC unit, a completely redesigned kitchen with marble-like quartz countertops, luxury vinyl flooring, and sleek white cabinets. The bathroom has been fully remodeled with a new shower, fixtures, and fresh finishes. The open-concept floor plan offers a bright, inviting space with a convenient office nook, making it perfect for anything you may need. You'll love the fresh paint inside and out, along with a new 12ft x 12ft deck that's perfect for relaxing or entertaining. The huge, newly fenced backyard is ideal for family gatherings or weekend BBQs, plus new sod in the front yard. Plus it close to Elmendorf Lake Park. This home is like new and move-in ready-don't miss out on this incredible opportunity!
- Type:
- Single Family
- Sq.Ft.:
- 1,548
- Status:
- Active
- Beds:
- 3
- Lot size:
- 0.14 Acres
- Year built:
- 2001
- Baths:
- 2.00
- MLS#:
- 1816998
- Subdivision:
- MAINLAND SQUARE
ADDITIONAL INFORMATION
7611 Gentle Bend 3 bedroom 2 bath 2 car garage in desirable Mainland Square Community. Home has been freshly painted inside. Brand new appliances. New carpet. New Roof placed in September 2024. Home features a two car garage detached from home with a long driveway. As you enter home you are greeted by a long living room. To your immediate right there are two secondary bedrooms and the secondary bath. As you continue you are greeted by the kitchen with the new appliances. To the right of the kitchen is the master bedroom separated from the secondary bedrooms for more privacy. All Bedrooms have ceiling fans. Master bedroom has a long but a single lavatory and a tub/shower combo. Also master features a walk in closet. Subdivision features a playground, walking area, basketball court and BBQ area.
- Type:
- Single Family
- Sq.Ft.:
- 2,016
- Status:
- Active
- Beds:
- 4
- Lot size:
- 0.5 Acres
- Year built:
- 2022
- Baths:
- 4.00
- MLS#:
- 1816994
- Subdivision:
- CAMPBELL
ADDITIONAL INFORMATION
This charming property sits on a half-acre lot, offers a spacious 4-bedrooms layout, with each bedroom featuring its own bathroom for added privacy and convenience. The home have an open-concept design, creating a bright and welcoming atmosphere perfect for entertaining or family gatherings. The kitchen is equipped with plenty of cabinets. Step outside to enjoy the huge porch, ideal for relaxation and outdoor living, clean environment. There is also a storage room, ensuring plenty of room for tools, equipment, or seasonal items. This home offers peaceful living with all the modern comfort. The large outdoor space is perfect for gardening enthusiasts or simply enjoy spending time surrounded by nature.
- Type:
- Single Family
- Sq.Ft.:
- 1,353
- Status:
- Active
- Beds:
- 3
- Lot size:
- 0.11 Acres
- Year built:
- 2006
- Baths:
- 2.00
- MLS#:
- 1816990
- Subdivision:
- WILDHORSE
ADDITIONAL INFORMATION
Welcome to 10838 Colt Chase, a stylish 3-bedroom, 2-bathroom home in the Wildhorse Vista community. This single-story home features a modern kitchen boasting granite countertops and abundant cabinet space. Enjoy the spacious covered patio, perfect for relaxing or entertaining outdoors. The neighborhood offers fantastic amenities, including a park, playground, walking track, BBQ grills, and a basketball court. Conveniently located near shopping and dining, this home blends comfort and convenience in one of San Antonio's vibrant neighborhoods.
- Type:
- Single Family
- Sq.Ft.:
- 1,937
- Status:
- Active
- Beds:
- 4
- Lot size:
- 0.12 Acres
- Year built:
- 2024
- Baths:
- 2.00
- MLS#:
- 1816989
- Subdivision:
- DAVIS RANCH
ADDITIONAL INFORMATION
*Available December 2024!* The single-story Chatfield plan is packed full of great features. As you enter the home through the long front porch and side entry door your open kitchen with an island greets you as it flows into the cafe and gathering room. A convenient laundry room sits outside of the owner's suite and secondary bedrooms for easy access and the private owner's retreat boasts dual bathroom vanities and an oversized walk-in closet.
- Type:
- Single Family
- Sq.Ft.:
- 1,688
- Status:
- Active
- Beds:
- 4
- Lot size:
- 0.12 Acres
- Year built:
- 2024
- Baths:
- 2.00
- MLS#:
- 1816980
- Subdivision:
- DAVIS RANCH
ADDITIONAL INFORMATION
*Available NOW!* The Hewitt's open single-story plan invites free-flowing movement among its spacious gathering room with separate dining room and chef friendly kitchen. Three bedrooms, including a secluded owner's suite, define private living spaces, and the study offers private space for a home office or homework.
- Type:
- Townhouse
- Sq.Ft.:
- 1,780
- Status:
- Active
- Beds:
- 3
- Lot size:
- 0.09 Acres
- Year built:
- 2007
- Baths:
- 3.00
- MLS#:
- 1816979
- Subdivision:
- TOBIN HILL
ADDITIONAL INFORMATION
Discover the perfect blend of modern comfort and urban convenience in this beautiful home located in the highly sought-after Tobin Hill neighborhood. Just a short stroll from The Pearl, enjoy an unbeatable location near top restaurants, shops, and vibrant entertainment. The open-concept living and dining areas feature gleaming wood floors and flow seamlessly, offering ample space for everyday living or entertaining guests. Large windows fill the space with natural light, creating a warm and inviting atmosphere. The kitchen features sleek granite countertops, stainless steel appliances, and gas cooking. Upstairs, the primary suite offers a private retreat with a balcony, full bathroom featuring a separate garden tub and standing shower, and a double vanity with ample counter space. Step outside to your backyard oasis, complete with a charming covered patio and easy-maintenance turf yard-perfect for relaxing or entertaining. This home is a rare find in an unbeatable location. Schedule your showing today and experience the best of San Antonio living!
$410,000
571 Hicks Ave San Antonio, TX 78210
- Type:
- Single Family
- Sq.Ft.:
- n/a
- Status:
- Active
- Beds:
- 3
- Lot size:
- 0.13 Acres
- Year built:
- 2023
- Baths:
- 4.00
- MLS#:
- 1816978
- Subdivision:
- FAIR - NORTH
ADDITIONAL INFORMATION
Welcome to this stunning, newly built two-story contemporary home in the heart of San Antonio's thriving 78210 zip code. Constructed by Atlas Homes in 2023, this 3-bedroom, 3.5-bathroom residence offers modern living with stylish finishes and thoughtful design. The open floor plan on the main level features high ceilings, ceramic tile flooring, and a spacious living area perfect for entertaining. The gourmet kitchen boasts sleek countertops, a self-cleaning oven, dishwasher, and electric water heater, all d

San Antonio Real Estate
The median home value in San Antonio, TX is $289,000. This is higher than the county median home value of $267,600. The national median home value is $338,100. The average price of homes sold in San Antonio, TX is $289,000. Approximately 47.86% of San Antonio homes are owned, compared to 43.64% rented, while 8.51% are vacant. San Antonio real estate listings include condos, townhomes, and single family homes for sale. Commercial properties are also available. If you see a property you’re interested in, contact a San Antonio real estate agent to arrange a tour today!
San Antonio, Texas has a population of 1,434,540. San Antonio is less family-centric than the surrounding county with 29.93% of the households containing married families with children. The county average for households married with children is 32.84%.
The median household income in San Antonio, Texas is $55,084. The median household income for the surrounding county is $62,169 compared to the national median of $69,021. The median age of people living in San Antonio is 33.9 years.
San Antonio Weather
The average high temperature in July is 94.2 degrees, with an average low temperature in January of 40.5 degrees. The average rainfall is approximately 32.8 inches per year, with 0.2 inches of snow per year.
