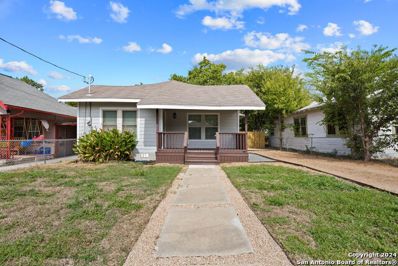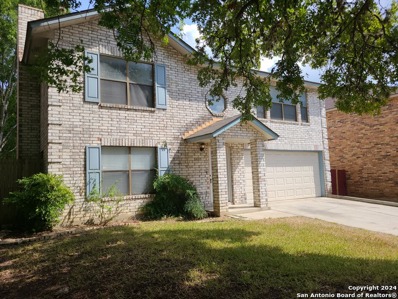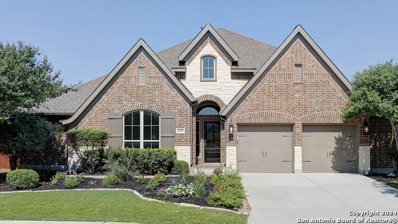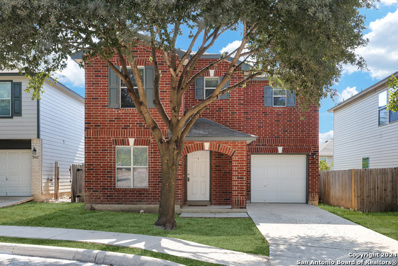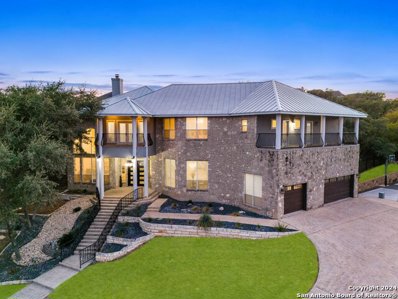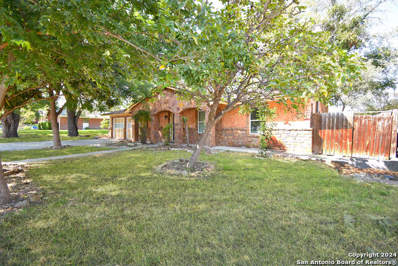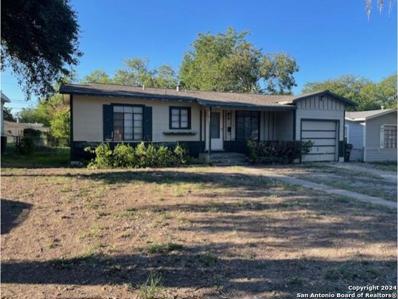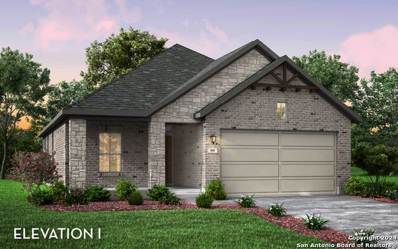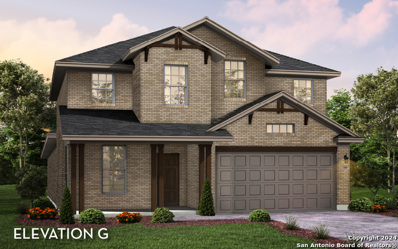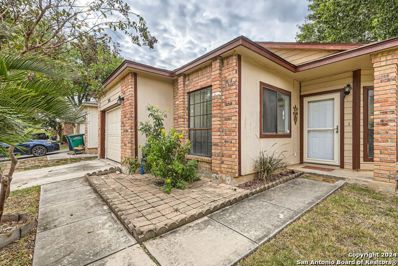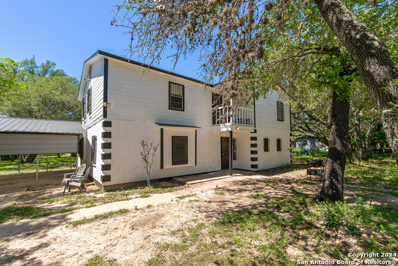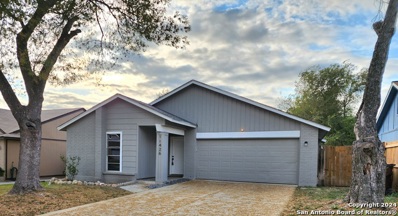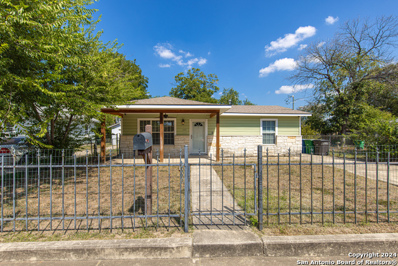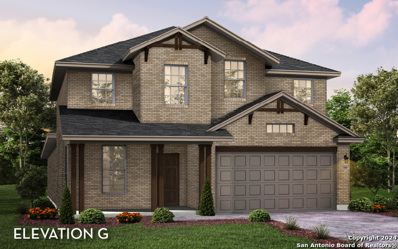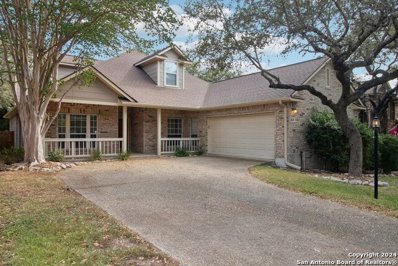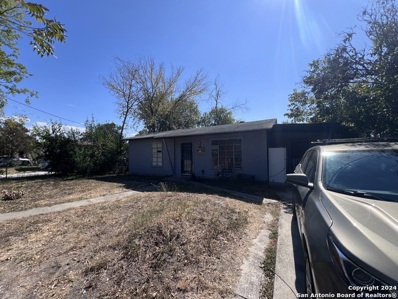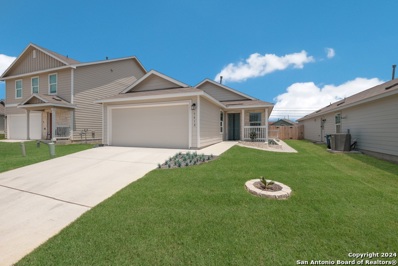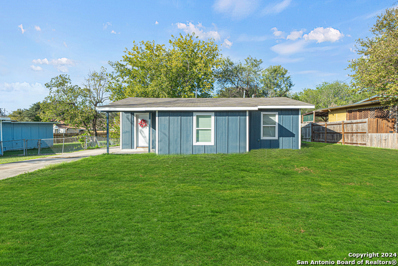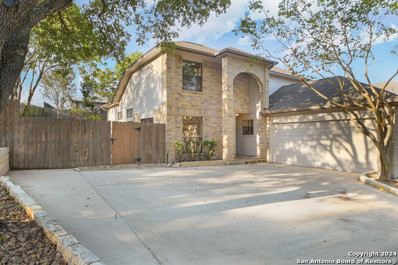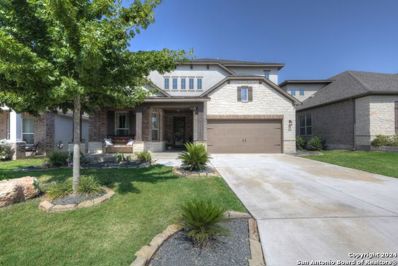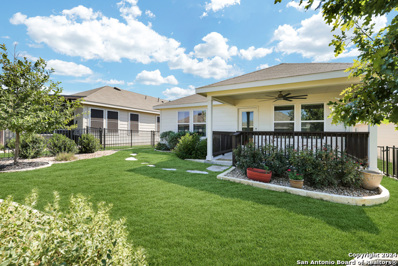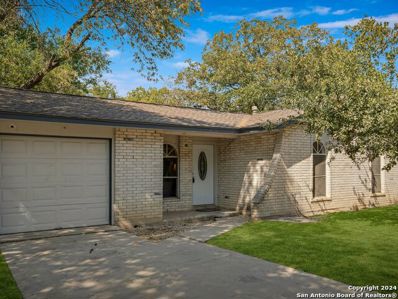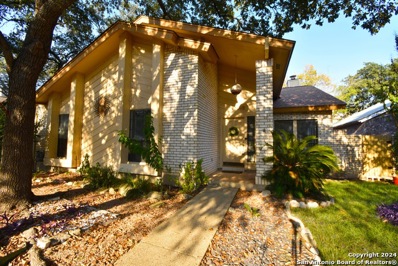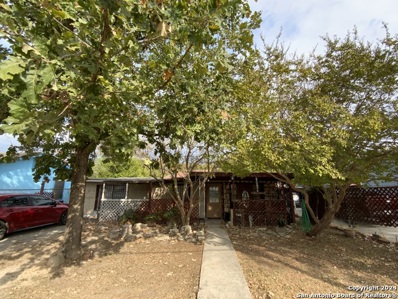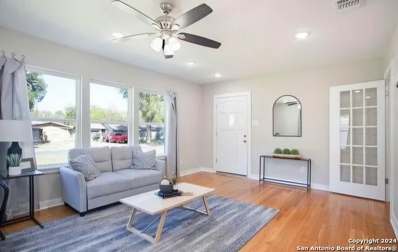San Antonio TX Homes for Sale
$244,700
243 W HIGH AVE San Antonio, TX 78210
- Type:
- Single Family
- Sq.Ft.:
- 1,327
- Status:
- Active
- Beds:
- 3
- Lot size:
- 0.12 Acres
- Year built:
- 1911
- Baths:
- 2.00
- MLS#:
- 1817302
- Subdivision:
- DENVER HEIGHTS
ADDITIONAL INFORMATION
READY TO MOVE IN HOME. VERY CLEAN, MODERN, UPDATED WITH LOTS OF NATURAL LIGHT. OPEN FLOOR PLAN. NEW KITCHEN CABINETS WITH QUARTZ COUNTER TOPS AND STAINLESS STEEL APPLIANCES. NO CARPET IN THE HOME. NEW WATER PROOF VINYL FLOORING BY MOHWAK THROUGHOUT THE HOME. MASTER BATH HAS A NEW WALK IN SHOWER AND DOUBLE VANITY. NEW HVAC, PLUMBING SYS, ELECTRICAL SYS, NEWER WINDOWS, INSULATION AND ROOF REPLACED IN 2022. FOUNDATION HAS BEEN CORRECTED AND ENGINEER REPORT PROVIDED.
- Type:
- Single Family
- Sq.Ft.:
- 2,491
- Status:
- Active
- Beds:
- 4
- Lot size:
- 0.22 Acres
- Year built:
- 1989
- Baths:
- 3.00
- MLS#:
- 1817301
- Subdivision:
- PARKWOOD
ADDITIONAL INFORMATION
Great 4 bedroom 2.5 bath home with attached garage in the desirable Parkwood Subdivision. Home features include a large open floor plan, island kitchen, two eating areas, fireplace, large walk in pantry, large backyard with patio, and more! The subdivision offers a community pool, jogging trails, tennis courts, playground, pavilion/clubhouse, and dog park! Convenient location near Six Flags/Sea World, JBSA Lackland, La Cantera, UTSA and so much more.
Open House:
Saturday, 11/30 4:00-12:00AM
- Type:
- Single Family
- Sq.Ft.:
- 2,943
- Status:
- Active
- Beds:
- 4
- Lot size:
- 0.19 Acres
- Year built:
- 2024
- Baths:
- 3.00
- MLS#:
- 1817300
- Subdivision:
- FRONTERRA AT WESTPOINTE - BEXA
ADDITIONAL INFORMATION
Entry highlights 11-foot ceiling. Game room with French doors off extended entry with 12-foot ceiling. Spacious family room with wall of windows opens to kitchen and dining area with two walls of windows. Kitchen hosts large island with built-in seating space. Primary suite includes bedroom with 12-foot ceiling. Double doors lead to primary bath with dual vanities, garden tub, separate glass-enclosed shower and two walk-in closets, one with access to utility room. A Hollywood bath adds to this four-bedroom home. Covered backyard patio. Two-car garage
- Type:
- Single Family
- Sq.Ft.:
- 1,807
- Status:
- Active
- Beds:
- 3
- Lot size:
- 0.07 Acres
- Year built:
- 2003
- Baths:
- 3.00
- MLS#:
- 1817299
- Subdivision:
- BRIDGEWOOD
ADDITIONAL INFORMATION
***Seller is giving a concession and will add sod to the front yard*** 3 BR, 2.5 BA ready move in home features an open floor concept, covered patio, sizeable game room, and a family room that opens to the kitchen and breakfast area. Tile floor downstairs, including bathrooms upstairs and utility room. Freshly painted and new carpet throughout the upstairs. Community pool and parks, B-ball court. Great location: Shaenfield RD. & Loop 1604 area. Minutes from Sea World and Fiesta Texas.
$1,099,000
19211 HABITAT CV San Antonio, TX 78258
- Type:
- Single Family
- Sq.Ft.:
- 4,947
- Status:
- Active
- Beds:
- 4
- Lot size:
- 0.71 Acres
- Year built:
- 2000
- Baths:
- 4.00
- MLS#:
- 1817296
- Subdivision:
- GREYSTONE
ADDITIONAL INFORMATION
Experience Luxury Living in Greystone Country Estates Step into a world of refined elegance at this fully renovated masterpiece, nestled in a peaceful cul-de-sac within the prestigious, 24/7 guard-gated community and access. Spanning over 4,900 square feet, this home is conveniently located just 5 minutes from The Vineyard and mere moments from the coveted Stone Oak area, perfectly blending convenience with exclusivity. Every detail has been meticulously curated with high-end finishes and unique design elements, setting this residence apart from the rest. Enjoy exceptional features, including a basketball court, pool, jacuzzi, built-in grill, wine bar, outdoor fireplace, a 3-car garage, green turf, and three private balconies, all situated on over 0.71 acres. Revel in breathtaking views from nearly every angle, enhanced by the natural beauty that surrounds this remarkable property. This home offers luxury living with spacious rooms, state-of-the-art amenities, and outdoor spaces designed for both relaxation and entertainment. Whether you're hosting extravagant gatherings or seeking a serene retreat, this property promises to elevate your lifestyle to extraordinary heights. Located just minutes from San Antonio's finest dining, entertainment, and shopping, this prime residence is ready for a family to make it their home today!
- Type:
- Single Family
- Sq.Ft.:
- 1,825
- Status:
- Active
- Beds:
- 3
- Lot size:
- 0.24 Acres
- Year built:
- 1964
- Baths:
- 2.00
- MLS#:
- 1817294
- Subdivision:
- CROWNHILL PARK
ADDITIONAL INFORMATION
Centralized location in highly sought after Crownhill Park, quiet neighborhood. Alamo Heights ISD. Great location located right off 410 and 281 near TONS of shopping at the Quarry with lots of restaurants!! Northstar mall is less than 1 mile away. This 3 bedroom 2 bath is a Diamond! Roofing shingles replaced less than 5 years, new windows throughout, new ceramic tile.
- Type:
- Single Family
- Sq.Ft.:
- 738
- Status:
- Active
- Beds:
- 2
- Lot size:
- 0.17 Acres
- Year built:
- 1952
- Baths:
- 1.00
- MLS#:
- 1817283
- Subdivision:
- WONDER HOMES
ADDITIONAL INFORMATION
There's SO much potential in this 1950's 2 bedroom 1 bath home! This house is conveniently located in north central San Antonio in the NEISD school system. Hardwood floors in the living and bedrooms and tile in the bathroom. This house is a great opportunity for a handy person or investors who are able to repair or remodel it to live in, rent or resell. This house is to be sold AS IS only. It is currently priced at $118,000 which is $24K below the current BAD appraisal of $142,000.
- Type:
- Single Family
- Sq.Ft.:
- 1,666
- Status:
- Active
- Beds:
- 4
- Lot size:
- 0.13 Acres
- Year built:
- 2024
- Baths:
- 2.00
- MLS#:
- 1817282
- Subdivision:
- ARCADIA RIDGE
ADDITIONAL INFORMATION
The Apache plan features four bedrooms, two full bathrooms, and a combined family & dining space!
- Type:
- Single Family
- Sq.Ft.:
- 2,843
- Status:
- Active
- Beds:
- 4
- Lot size:
- 0.12 Acres
- Year built:
- 2024
- Baths:
- 4.00
- MLS#:
- 1817279
- Subdivision:
- ARCADIA RIDGE
ADDITIONAL INFORMATION
Boasting with space, the Dakota has four bedrooms, three-and-a-half bathrooms & a cozy breakfast area!
- Type:
- Single Family
- Sq.Ft.:
- 991
- Status:
- Active
- Beds:
- 3
- Lot size:
- 0.1 Acres
- Year built:
- 1986
- Baths:
- 2.00
- MLS#:
- 1817278
- Subdivision:
- SPRING CREEK
ADDITIONAL INFORMATION
Charming 3-Bed, 2-Bath Home with Flexible Space! This well-maintained one story home offers 3 bedrooms, 2 full bathrooms, and a versatile layout perfect for a variety of lifestyles. The third bedroom is a partial garage conversion, providing extra living space or a home office, but can easily be restored to its original garage use if desired. The open-concept living and dining areas maximize the home's footprint. Vaulted ceilings in the living room showcase the woodturning fireplace. Enjoy the low-maintenance backyard. Property features fresh paint and carpet. Conveniently located within 5 minutes of Madison High School, Library, gym, grocery store, pharmacy and restaurants.
- Type:
- Single Family
- Sq.Ft.:
- 2,520
- Status:
- Active
- Beds:
- 4
- Lot size:
- 1.03 Acres
- Year built:
- 1989
- Baths:
- 3.00
- MLS#:
- 1817276
- Subdivision:
- WOODRIDGE PARK
ADDITIONAL INFORMATION
Rural Charm in this 2-Story Home. Open floorPlan, accentuated by Ceramic Tile and Laminate Flooring Throughout. Featuring 4 Bedrooms, 2.5 Bathrooms, and Dual Living Areas, There's Plenty of Space for All Your Needs. The Cozy Eat-In Kitchen Includes Breakfast Bar, Perfect for Casual Dining. Nestled on a 1-Acre Lot, Enjoy the Tranquility of Country Living. Covered back patio. Septic System. Above ground pool.2 sheds for additional storage. Your 2-Car Carport Provides Convenient Parking. Schedule your private tour today!
- Type:
- Single Family
- Sq.Ft.:
- 1,182
- Status:
- Active
- Beds:
- 3
- Lot size:
- 0.14 Acres
- Year built:
- 1983
- Baths:
- 2.00
- MLS#:
- 1817274
- Subdivision:
- BIG COUNTRY
ADDITIONAL INFORMATION
Big Country Subdivision has a newly remodeled beauty. Home offers 3 bedrooms and 2 bathrooms with fire place in the living room. Open floor plan, high ceilings, open to kitchen and eat in dining area. Kitchen has stainless appliances with laminate flooring, tile in living area and carpet in bedrooms. Ceiling fans in all rooms, newly painted, new fixtures, lots of natural lighting. Covered patio and privacy fence. A must see!
$279,000
435 W BAYLOR San Antonio, TX 78204
- Type:
- Single Family
- Sq.Ft.:
- 1,453
- Status:
- Active
- Beds:
- 3
- Lot size:
- 0.12 Acres
- Year built:
- 1968
- Baths:
- 2.00
- MLS#:
- 1817272
- Subdivision:
- COLLINS GARDEN
ADDITIONAL INFORMATION
Don't miss out on this charming 3-bedroom, 2-bath home that's move-in ready! Freshly painted inside and out with new flooring throughout, this property features both front and backyard covered patios, perfect for outdoor enjoyment. The updated primary restroom adds a touch of luxury, while recessed lighting throughout enhances the home's ambiance. Additionally, you'll find a spacious yard and a convenient storage shed, along with an ample parking pad that accommodates at least three vehicles. With perfectly fitted mini blinds for added privacy and style, this home is a must-see.
$515,753
12822 Hush San Antonio, TX 78245
- Type:
- Single Family
- Sq.Ft.:
- 2,843
- Status:
- Active
- Beds:
- 4
- Lot size:
- 0.17 Acres
- Year built:
- 2024
- Baths:
- 4.00
- MLS#:
- 1817271
- Subdivision:
- ARCADIA RIDGE
ADDITIONAL INFORMATION
Boasting with space, the Dakota has four bedrooms, three-and-a-half bathrooms & a cozy breakfast area!
- Type:
- Single Family
- Sq.Ft.:
- 2,578
- Status:
- Active
- Beds:
- 3
- Lot size:
- 0.2 Acres
- Year built:
- 1996
- Baths:
- 3.00
- MLS#:
- 1817262
- Subdivision:
- SUMMERFIELD
ADDITIONAL INFORMATION
Welcome to your dream home in the picturesque guard-gated community of Summerfield, where serenity meets convenience. Nestled on a tranquil dead-end street, this enchanting 1.5-story abode offers a warm embrace as you arrive, with its inviting covered front porch set under the graceful canopy of a towering crepe myrtle tree. Imagine savoring your morning coffee here, with the scent of blossoms in the air and the promise of a delightful day ahead. Step inside to discover a realm of elegance and comfort. The expansive open floor plan features high ceilings that fill the space with light and air, creating an ambience of openness and freedom. Picture cozy evenings by the fireplace in a living room that beckons for storytelling and laughter, with seamless access to the serene backyard-a perfect extension for your entertainment and relaxation desires. Gather around the heart of the home, the kitchen, where family recipes come alive. A breakfast bar and cooking island invite conversations and culinary adventures amidst quartz countertops that gleam with promise and beautiful backsplash. Appliances updated in 2023. Formal Dining room can also be a flex room or an office/study. All bedrooms are thoughtfully arranged on the ground floor, providing comfort and space for all. Primary Bedroom offers high ceilings, ceiling fan, huge windows to bring in a ton of natural light. Primary Bathroom features separate soaking tub and shower, along with double vanities and an additional make up vanity to make getting ready a breeze. The walk-in Closet in the Primary is a dream! Secondary bedrooms are all very spacious with large walk-in closets. Venture upstairs to the expansive game room, a versatile hideaway filled with potential-perfect for play, creativity, or quiet relaxation under high ceilings and charming dormers. The oversized garage and extended driveway provide ample space for guests and family. Off the back door, enjoy the expansive TREX deck, opening up to a breathtaking green belt view-a daily invitation to outdoor leisure and peaceful reflection. Located minutes from Medical Center, the Alon, the RIM, La Cantera, USAA, Camp Bullis and all the shopping and restaurants your heart desires! Easy access to I-10, Loop 1604, NW Military, and Wurzbach Pkwy.
- Type:
- Single Family
- Sq.Ft.:
- 704
- Status:
- Active
- Beds:
- 2
- Lot size:
- 0.17 Acres
- Year built:
- 1953
- Baths:
- 1.00
- MLS#:
- 1817261
- Subdivision:
- LOMA AREA 1A ED
ADDITIONAL INFORMATION
Located in the Loma Park Area, this little home could be a great income-producing property! Investors Welcome! Quaint 2 bedroom/1 bath home with nice living area and eat in kitchen space. Large addition that could be used as third bedroom. Home is being sold As-Is! Make an offer today!
- Type:
- Single Family
- Sq.Ft.:
- 1,276
- Status:
- Active
- Beds:
- 3
- Lot size:
- 0.12 Acres
- Year built:
- 2022
- Baths:
- 2.00
- MLS#:
- 1817259
- Subdivision:
- SOMERSET
ADDITIONAL INFORMATION
Better than new in a small neighborhood with easy access to Loop 410 & IH 35 in booming southside San Antonio. Gently lived in and meticulously cared for, this home features beautiful vinyl plank flooring throughout and absolutely no carpet. Bright and open kitchen and living area make for easy living and entertaining to suit all your needs. The primary bedroom offers a full bath, walk in closet and outside access to the privacy fenced backyard with a beautiful pergola. New owners will also appreciate the full yard sprinkler system, insulated garage door with automatic opener, and transferrable builders warranty. Same day showings available.
$200,000
219 Glad Dr San Antonio, TX 78223
- Type:
- Single Family
- Sq.Ft.:
- 1,328
- Status:
- Active
- Beds:
- 3
- Lot size:
- 0.18 Acres
- Year built:
- 1950
- Baths:
- 2.00
- MLS#:
- 1817255
- Subdivision:
- KATHY & FRANCIS JEAN
ADDITIONAL INFORMATION
Welcome to 219 Glad Dr, a beautifully remodeled home nestled in the heart of the city's sought-after southeast side. This turn-key property boasts a spacious 1,328 square feet of modern living space, complete with 3 cozy bedrooms and 2 sleek bathrooms. Step inside to discover the elegance of granite countertops that complement the brand new kitchen cabinets, providing both style and substance to your culinary space. The home has undergone significant upgrades, including new plumbing that extends from the in
- Type:
- Single Family
- Sq.Ft.:
- 2,203
- Status:
- Active
- Beds:
- 3
- Lot size:
- 0.18 Acres
- Year built:
- 1988
- Baths:
- 3.00
- MLS#:
- 1817254
- Subdivision:
- STONE MOUNTAIN
ADDITIONAL INFORMATION
Welcome to 1047 Hedgestone. This beautiful home on a corner lot has been brought back to life with a makeover from head to toe. The roof is brand new along with the gutters and paint to make this home look new from the exterior. The home is surrounded by a rock wall and tiered back yard for a private feel in a one of Stone Oaks most popular neighborhoods. The flooring has been upgraded to a life proof laminate plank flooring plus carpet in the upstairs bedrooms. The primary bath has a beautiful spa like shower and garden tub with an amazing vanity to finish out this luxurious primary bath. The upstairs bathroom has the same treatment with a beautiful finish out to match. The home has stunning quartz countertops in the kitchen and matching counter in the half bath. The ceiling and walls have been sanded smooth and retextured with fresh paint throughout this home. This home is like new but in an incredible established neighborhood with the best amenities in the area.
Open House:
Monday, 12/2 6:00-8:00PM
- Type:
- Single Family
- Sq.Ft.:
- 3,580
- Status:
- Active
- Beds:
- 4
- Lot size:
- 0.15 Acres
- Year built:
- 2018
- Baths:
- 3.00
- MLS#:
- 1817253
- Subdivision:
- KINDER RANCH
ADDITIONAL INFORMATION
Open House: Mon 12/2 from 12pm-2pm. Spacious Farmhouse-Inspired Gem! This stunning 4-bedroom, 3-bathroom home boasts incredible curb appeal, complete with a landscaped front yard and charming porch. Inside, you'll find a grand open layout featuring built-in shelving with a farmhouse flair in the living room, perfect for both relaxing and entertaining. The gourmet kitchen is a chef's dream, with stainless steel appliances, double ovens, white cabinetry, and a large custom island. The primary suite is a luxurious retreat with a spacious en suite bathroom. A large loft offers the perfect space for hobbies, while the entertainment media room is ideal for movie nights. With no direct neighbors behind, enjoy extra privacy and peaceful surroundings. Located north of 281, this home is close to shopping, dining, top-rated schools, and community amenities, including parks, walking trails, and a pool.
- Type:
- Single Family
- Sq.Ft.:
- 1,500
- Status:
- Active
- Beds:
- 2
- Lot size:
- 0.11 Acres
- Year built:
- 2021
- Baths:
- 2.00
- MLS#:
- 1817245
- Subdivision:
- HILL COUNTRY RETREAT
ADDITIONAL INFORMATION
Ready for a carefree life in this adorable 3 year old STEEL CREEK PLAN (1,374 S.F.) 2 bedroom, 2 full baths in LaVista neighborhood of Del Webb's Hill Country Retreat. Freshly painted interior to neutralize colors to go with any style (photos done prior to interior painting). Professionally landscaped yard with iron fencing, covered front and back patio, full sprinkler system, pebbled epoxy flooring in garage, and cool deck at back patio. Ceramic tile throughout except bedrooms. Granite countertops in kitchen, gas cooking. Water softener included. Enjoy the multitude of amenities including multiple pools, state of the art workout room, indoor track, library, billiards room, and main ballroom. And, enjoy miles of natural walking trails throughout the community.
- Type:
- Single Family
- Sq.Ft.:
- 1,053
- Status:
- Active
- Beds:
- 3
- Lot size:
- 0.19 Acres
- Year built:
- 1971
- Baths:
- 2.00
- MLS#:
- 1817242
- Subdivision:
- OAK GROVE
ADDITIONAL INFORMATION
Charming 3-bedroom, 2-bath home nestled in the serene Oak Grove neighborhood. Built in 1971, this 1,053 sq. ft. gem sits on a .19-acre lot backing up to a peaceful greenbelt, offering both privacy and natural beauty. The home features newer vinyl flooring throughout and an open kitchen that flows into the dining room, making it ideal for gatherings. The master suite is split from the other bedrooms, complete with a cozy sitting area. A beautiful oak tree graces the front yard, adding to the curb appeal. This sweet home is full of potential, just waiting for your personal touches!
- Type:
- Single Family
- Sq.Ft.:
- 1,821
- Status:
- Active
- Beds:
- 3
- Lot size:
- 0.12 Acres
- Year built:
- 1985
- Baths:
- 2.00
- MLS#:
- 1817239
- Subdivision:
- CHURCHILL ESTATES
ADDITIONAL INFORMATION
Open House This Weekend!! Saturday & Sunday 10/26 & 10/27 from 12-3 PM. Welcome to 15019 Churchill Estates, a stunning residence nestled in a beautiful neighborhood. This spacious home features an inviting open living and dining area with soaring high ceilings and a convenient wet bar, perfect for entertaining. The kitchen boasts ample counter space, enhanced by a bright skybox light, and comes equipped with retro original working appliances, blending vintage charm with modern functionality. Retreat to the primary bedroom, which offers two generous closets, a double vanity, and a separate shower and tub for your relaxation. Additional highlights include a water softener, a new roof (only 4 years old), new AT&T fiber internet, and a well-maintained yard that enhances the curb appeal. The two-car garage features a garage door opener for added convenience. Don't miss your chance to own this delightful home in one of San Antonio's most sought-after communities!
- Type:
- Single Family
- Sq.Ft.:
- 1,189
- Status:
- Active
- Beds:
- 3
- Lot size:
- 0.14 Acres
- Year built:
- 1961
- Baths:
- 1.00
- MLS#:
- 1817233
- Subdivision:
- VILLA CORONADO
ADDITIONAL INFORMATION
Investor Opportunity!!! Amazing opportunity to rebuild a new home in the ever growing South San Antonio. 3 Bedroom, 1 Bath. Tax records indicate home to be 1189sqft, but there is an addition at the rear of home. ARV is estimated to be $225,000.
- Type:
- Single Family
- Sq.Ft.:
- 1,694
- Status:
- Active
- Beds:
- 3
- Lot size:
- 0.2 Acres
- Year built:
- 1950
- Baths:
- 2.00
- MLS#:
- 1817229
- Subdivision:
- JEFFERSON TERRACE
ADDITIONAL INFORMATION
* OPEN HOUSE Saturday 10/19/24 * 11am-1pm * Welcome to your dream home in Jefferson Terrace! This beautifully remodeled one-story residence combines modern luxury with classic charm. Enjoy an open floor plan and refinished hardwood floors throughout. Key upgrades include new plumbing, a Pex water line system for easy shut-off, and a brand new HVAC system with updated ducting. The interior boasts new drywall, paint, and insulation. Step outside to your newly built covered deck, perfect for entertaining family and friends!

San Antonio Real Estate
The median home value in San Antonio, TX is $289,000. This is higher than the county median home value of $267,600. The national median home value is $338,100. The average price of homes sold in San Antonio, TX is $289,000. Approximately 47.86% of San Antonio homes are owned, compared to 43.64% rented, while 8.51% are vacant. San Antonio real estate listings include condos, townhomes, and single family homes for sale. Commercial properties are also available. If you see a property you’re interested in, contact a San Antonio real estate agent to arrange a tour today!
San Antonio, Texas has a population of 1,434,540. San Antonio is less family-centric than the surrounding county with 29.93% of the households containing married families with children. The county average for households married with children is 32.84%.
The median household income in San Antonio, Texas is $55,084. The median household income for the surrounding county is $62,169 compared to the national median of $69,021. The median age of people living in San Antonio is 33.9 years.
San Antonio Weather
The average high temperature in July is 94.2 degrees, with an average low temperature in January of 40.5 degrees. The average rainfall is approximately 32.8 inches per year, with 0.2 inches of snow per year.
