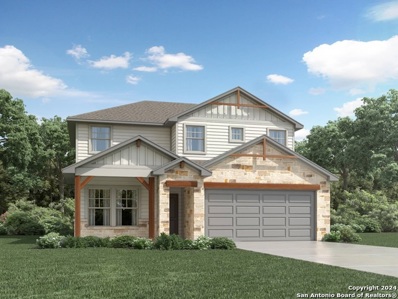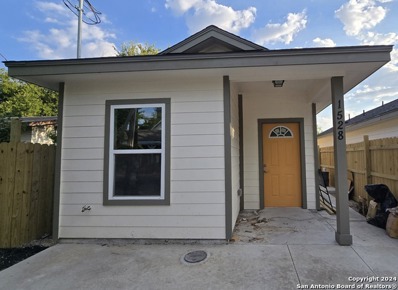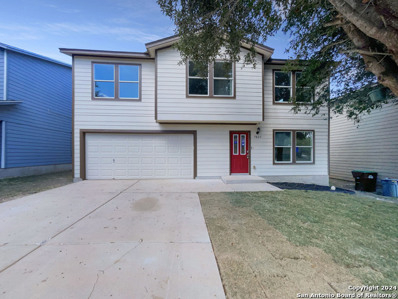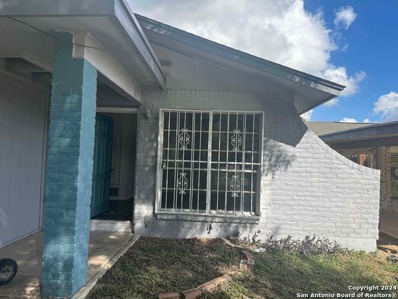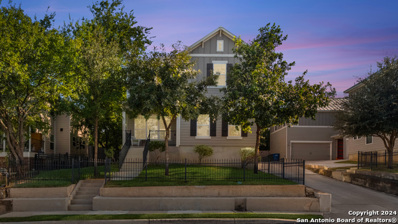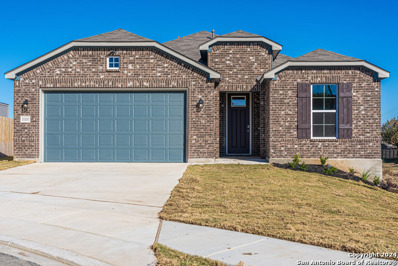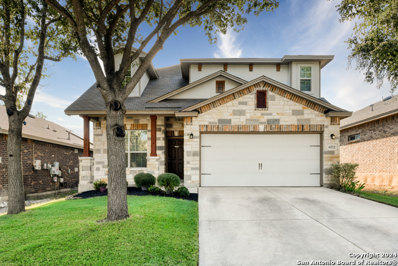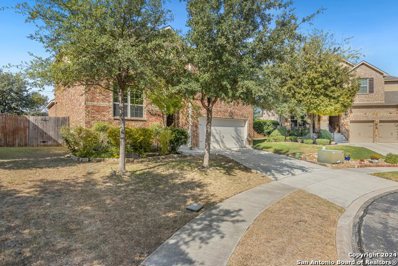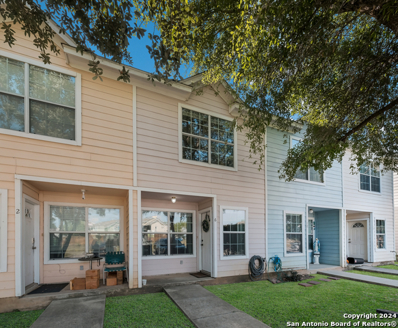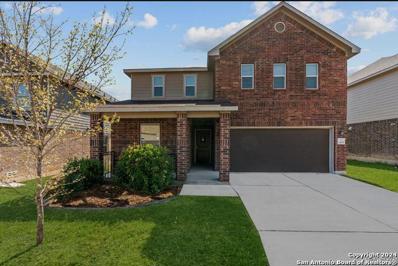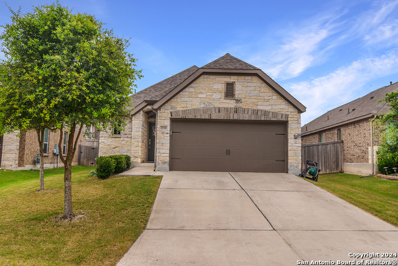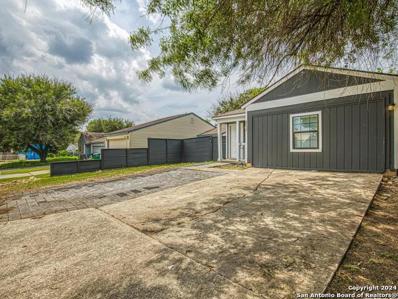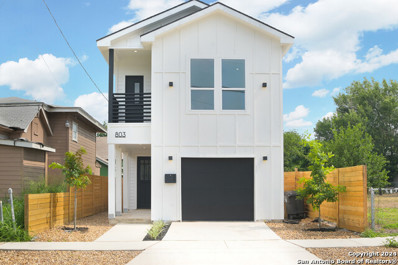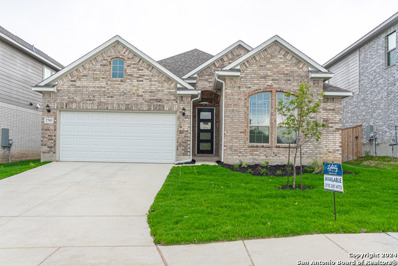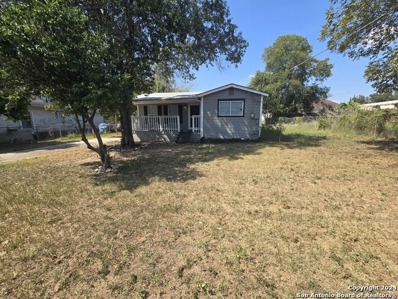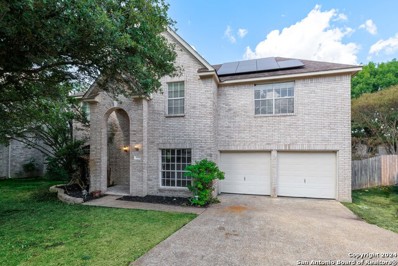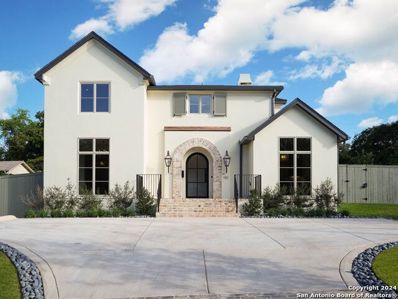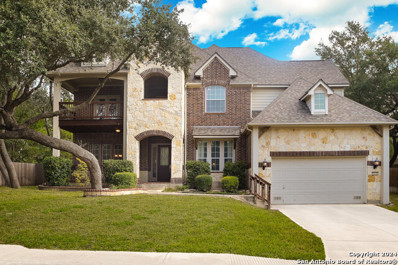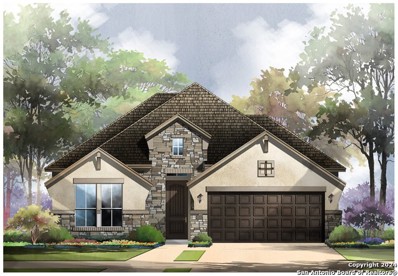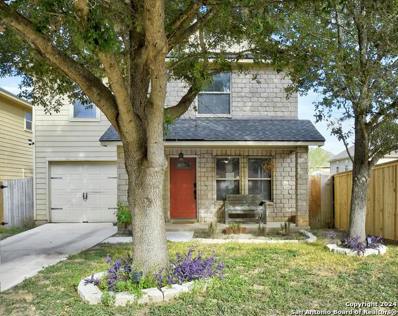San Antonio TX Homes for Sale
- Type:
- Single Family
- Sq.Ft.:
- 2,334
- Status:
- Active
- Beds:
- 4
- Lot size:
- 0.12 Acres
- Year built:
- 2024
- Baths:
- 3.00
- MLS#:
- 1814911
- Subdivision:
- Remington Ranch
ADDITIONAL INFORMATION
BRAND NEW energy - efficient home Nov 2024! Photos are of builder model home. Unwind in the private main floor primary suite, complete with a sizeable walk-in closet and bath. Versatile flex space is ideal as a home office or formal dining room. Upstairs, the kids will love the spacious game room. Remington Ranch offers beautiful surroundings the whole family can enjoy. Farmhouse and hill-country style elevations will line the streets in this gorgeous community. With convenient access to major highways, shopping, dining and entertainment are just minutes away. Residents of this community will attend Medina Valley School District. Known for their energy-efficient features, our homes help you live a healthier and quieter lifestyle while saving thousands of dollars on utilities bills.
- Type:
- Single Family
- Sq.Ft.:
- 1,770
- Status:
- Active
- Beds:
- 4
- Lot size:
- 0.16 Acres
- Year built:
- 1983
- Baths:
- 2.00
- MLS#:
- 1814905
- Subdivision:
- NORTHERN HILLS
ADDITIONAL INFORMATION
Welcome to a renovated one-story haven where modern comfort meets timeless style. This 4-bedroom, 2-bathroom home boasts all-new electrical, plumbing, and HVAC systems, ensuring worry-free living. Step into a sanctuary of relaxation with bright white tiles adorning the shower walls, complemented by playful pops of color on the shower floor. The spacious living room welcomes you with a vaulted ceiling, creating an airy and open ambiance for gatherings and daily life. The master bath features butcher block countertops that add a touch of warmth and character. In the heart of the home, discover a gourmet kitchen with granite countertops. Whether you're entertaining or enjoying a quiet family dinner, this space is designed to inspire. Situated just minutes away from quality schools and scenic parks, this home is not just a dwelling-it's an invitation to a lifestyle of comfort and convenience. Don't miss the opportunity to make this renovated gem your own!
- Type:
- Single Family
- Sq.Ft.:
- 675
- Status:
- Active
- Beds:
- 2
- Lot size:
- 0.04 Acres
- Year built:
- 2024
- Baths:
- 1.00
- MLS#:
- 1814902
- Subdivision:
- CUPPLES/ZARZAMORA
ADDITIONAL INFORMATION
Brand new tiny 2/1 bedroom home for sale in a "qualified census tract" as defined affordable for qualified buyers with incomes less than the affordability rates of the states median income. Great home for a 1st time homebuyer and close to universities and colleges. New construction home includes stove/range, all electric and full HVAC unit. Seller to provide buyer incentive down payment/closing cost assistance.
Open House:
Thursday, 11/14 2:00-1:00AM
- Type:
- Single Family
- Sq.Ft.:
- 1,932
- Status:
- Active
- Beds:
- 3
- Lot size:
- 0.13 Acres
- Year built:
- 2010
- Baths:
- 3.00
- MLS#:
- 1814901
- Subdivision:
- MUSTANG VALLEY
ADDITIONAL INFORMATION
Welcome to your next home! This property boasts a deck perfect for outdoor relaxation and a fenced-in backyard offering privacy and security. The fresh interior paint and new flooring throughout the home provide a clean and modern look. The exterior of the home has also been freshly painted, enhancing its curb appeal. This home is ready for you to make it your own. Come and see the value for yourself! This home has been virtually staged to illustrate its potential.
- Type:
- Single Family
- Sq.Ft.:
- 1,254
- Status:
- Active
- Beds:
- 3
- Lot size:
- 0.16 Acres
- Year built:
- 1972
- Baths:
- 1.00
- MLS#:
- 1814899
- Subdivision:
- TBD
ADDITIONAL INFORMATION
Come check out this 1254 square foot single family home that has 3 bedrooms and 1.0 bathrooms and is conveniently located in San Antonio! This would be perfect for a first time home buyer or would make a great rental property at a good price. It has been lightly updated as well on the interior. Easy access to highway 35, come make an offer before it is gone!
- Type:
- Townhouse
- Sq.Ft.:
- 1,610
- Status:
- Active
- Beds:
- 3
- Lot size:
- 0.07 Acres
- Year built:
- 2017
- Baths:
- 3.00
- MLS#:
- 1814894
- Subdivision:
- MAHNCKE PARK
ADDITIONAL INFORMATION
This modern, stunning residence is located in the highly sought-after Mahncke Park neighborhood, just minutes from downtown and the vibrant Pearl District. Thoughtfully designed, the home features 3 bedrooms, 2.5 baths, blending elegance and comfort in every detail. This spacious open floor plan features boasts high ceilings, seamlessly connecting the living and dining areas. Step into the beautiful kitchen which includes a large island, complete with sleek stainless steel finishes and contemporary light fixtures, serves as the perfect centerpiece for both cooking and entertaining. All bedrooms are conveniently located upstairs, along with the laundry room and sizable office area - and new carpet has been installed throughout the floor. The spacious two-car garage features a brand-new, professionally installed epoxy coating, providing a sleek, durable, and low-maintenance surface. This upgrade not only enhances the overall appearance of the garage but also offers long-lasting protection against wear and tear from daily use. Situated near major highways, cultural landmarks, and Ft. Sam Houston, this home offers the perfect blend of luxury and convenience - an opportunity you won't want to miss! This home qualifies for special zero down-payment 100% financing, with no PMI.
- Type:
- Single Family
- Sq.Ft.:
- 1,633
- Status:
- Active
- Beds:
- 3
- Lot size:
- 0.22 Acres
- Year built:
- 1999
- Baths:
- 2.00
- MLS#:
- 1814892
- Subdivision:
- RAINTREE
ADDITIONAL INFORMATION
Discover this inviting 3-bedroom, 2-bathroom home nestled in a tranquil neighborhood, offering spacious interiors. Step inside to find a generously sized living room, perfect for entertaining guests or relaxing after a long day. The combination kitchen and dining room provide a seamless flow, ideal for culinary adventures and shared meals. The primary bedroom suite offers privacy and relaxation, complete with an attached bathroom for convenience. Additionally, one of the bedrooms can easily double as a home
- Type:
- Single Family
- Sq.Ft.:
- 1,938
- Status:
- Active
- Beds:
- 3
- Lot size:
- 0.14 Acres
- Year built:
- 2024
- Baths:
- 2.00
- MLS#:
- 1814886
- Subdivision:
- SKYBROOKE
ADDITIONAL INFORMATION
The Journey Floorplan offers an 8' Craftsman Front Door, Wood Visual Ceramic Tile Floor, 42" upper cabinets in Shaker Style with soft close and door mounted Spice Racks, Pet Room with Dutch Door and linen storage, Shoe Storage in Owners' Suite, Owners Suite Foam Gasket Dampening with Climate control separate from the rest of the home, fully insulated garage with epoxy floor coating.
- Type:
- Single Family
- Sq.Ft.:
- 2,495
- Status:
- Active
- Beds:
- 4
- Lot size:
- 0.12 Acres
- Year built:
- 2012
- Baths:
- 3.00
- MLS#:
- 1797356
- Subdivision:
- ALAMO RANCH
ADDITIONAL INFORMATION
Welcome to this impressive home that blends elegance and comfort, featuring a striking front exterior with a beautiful combination of stone, brick, and stucco. The cozy porch, and treed yard, create a welcoming curb appeal. Step inside and be captivated by the soaring two-story ceiling at the entryway, with the formal dining room just to the left, perfect for hosting gatherings. The spacious living room, located at the back of the home, boasts laminate wood flooring, an LED ceiling fan, and a wall of windows offering backyard views and direct outdoor access. The modern island kitchen is perfect for whipping up your favorite meal and offers granite countertops, stainless steel appliances, a gas cooking range, and a built-in microwave. It seamlessly opens to the charming breakfast area, complete with a cozy window seat and a stylish chandelier. A convenient half bath is located just off the kitchen. The primary bedroom, located on the first floor, offers a peaceful retreat with a ceiling fan and an en-suite bathroom featuring a dual-sink vanity, a luxurious walk-in shower, and a relaxing soaking tub. Upstairs, you'll find a large loft, ideal for a second living space or entertainment area. Three generously sized secondary bedrooms, all equipped with ceiling fans, provide comfort, with one currently being used as a hobby room. A full bathroom with a spacious single vanity completes the upstairs layout. The inviting backyard is perfect for outdoor living, with a shade tree and a covered patio, ideal for relaxing or entertaining guests. The neighborhood offers wonderful amenities, including a pool and playground, and is conveniently located near shopping, dining, and the natural beauty of Government Canyon. This home truly has it all!
- Type:
- Single Family
- Sq.Ft.:
- 2,772
- Status:
- Active
- Beds:
- 3
- Lot size:
- 0.17 Acres
- Year built:
- 2013
- Baths:
- 4.00
- MLS#:
- 1795630
- Subdivision:
- VALENCIA HILLS
ADDITIONAL INFORMATION
This beautiful two-story home in the peaceful, gated community of Valencia Hills, offers both security and tranquility. Step inside to a light and bright open floor plan that welcomes you with its spacious layout. Recent updates include fresh interior paint, updated flooring, and stylish decorative lighting throughout, giving the home a modern and inviting feel. The generous living room, boasting a cozy fireplace, seamlessly flows into the open kitchen, where you'll find a breakfast bar, stainless steel appliances, including gas cooking, and ample counter and cabinet space. The adjoining dining area offers beautiful backyard views, making it a perfect spot for meals. The primary suite on the main floor features an ensuite bath with a relaxing whirlpool tub, separate shower, and plenty of space for unwinding. A beautiful wrought-iron staircase leads to the second floor, where you'll find a media room, a loft game room, and additional bedrooms, providing plenty of space for entertainment and relaxation. The backyard is a private retreat with a tall stone fence, natural trees, and a covered patio with a gas hook-up feature for a grill, ideal for outdoor gatherings. The large lawn offers room for recreation or gardening, adding to this home's appeal for everyday living. Don't miss the opportunity to make this your next home, book your personal tour today!
$139,995
6 AUTUMN RIVER San Antonio, TX 78245
- Type:
- Townhouse
- Sq.Ft.:
- 1,102
- Status:
- Active
- Beds:
- 2
- Lot size:
- 0.02 Acres
- Year built:
- 2006
- Baths:
- 3.00
- MLS#:
- 1814849
- Subdivision:
- Villas Of Westlake
ADDITIONAL INFORMATION
Lovely 2 bedroom 2.5 bath with new flooring installed downstairs and unit re-painted! Remodel Kitchen with stainless steel appliances. Covered patio, small fenced rear yard for easy maintenance, washer dryer connections, electric range and dishwasher that convey, 2 assigned parking spaces and HOA maintains front yard. Affordably priced!!! New A/C unit with warranty.
$330,000
1406 HAWK CT San Antonio, TX 78245
- Type:
- Single Family
- Sq.Ft.:
- 2,401
- Status:
- Active
- Beds:
- 3
- Lot size:
- 0.12 Acres
- Year built:
- 2017
- Baths:
- 3.00
- MLS#:
- 1814846
- Subdivision:
- DOVE CREEK
ADDITIONAL INFORMATION
Gated community with a community pool and playground is awaiting you! Enjoy this two story with flex room on first floor and huge size living space overlooking the kitchen. Love to cook? This has lots of counter space made of granite and ideal for entertaining. In the backyard there is a covered patio to relax in. Going upstairs you have a game room as a second living space, main bedroom upstairs with a separate garden tub and shower. The other two rooms are good sizes. You are less than 15 minutes away from Lackland AFB. Less than 5 minutes from movie theater, HEB, Walmart, a shopping center. Also 10 minutes away from Sea World.
- Type:
- Single Family
- Sq.Ft.:
- 1,736
- Status:
- Active
- Beds:
- 3
- Lot size:
- 0.14 Acres
- Year built:
- 2019
- Baths:
- 2.00
- MLS#:
- 1814876
- Subdivision:
- LADERA
ADDITIONAL INFORMATION
SELLER will contribute up to $5000 toward buyer closing costs!! This stunning 3-bedroom, 2-bathroom single-story home in the beautiful Ladera subdivision is like-new and ready for immediate move-in. Featuring an open floor plan, the gorgeous kitchen is equipped with gas cooking, stainless steel appliances, quartz countertops, and a large island that overlooks the living and dining areas. The primary bedrom features a wall of windows and bath ensuite offers dual vanities and a glass walk-in shower. Two additional bedrooms share a bath and provide room for guests and family. Enjoy outdoor living with a covered patio in the backyard. Neighborhood amenities include a clubhouse, jogging trails, a park, a sports court, and a pool. Come check it out!
- Type:
- Single Family
- Sq.Ft.:
- 3,323
- Status:
- Active
- Beds:
- 5
- Lot size:
- 0.25 Acres
- Year built:
- 2020
- Baths:
- 4.00
- MLS#:
- 1814839
- Subdivision:
- FRONTERRA AT WESTPOINTE - BEXA
ADDITIONAL INFORMATION
OPEN HOUSE THIS SUNDAY! 11/3/24 11AM-2PM! Get ready to let go of all your stress and unwind into this sought-after community setting and welcome to your meticulously planned 3323 sqft., 5/4/3 David Weekley Home in desirable Fronterra at Westpointe! The Braeswood floor plan has room for everyone, pets, belongings and the vehicles! This beauty show cases an open floor plan, spacious office, separate dining room, huge living room, and a GRAND kitchen with extra cabinets for storage and show! Walk-in pantry, Cafe appliances, gas stove top- dbl. ovens, spice racks, lighting under cabinets, morning area, massive covered backyard patio, primary bathroom with a separate JET TUB, shower and double vanity. 1st flr. features 4 well spaced rooms including the owner's retreat in back right corner. The 5th bedroom is located upstairs along with an oversized game room & full bathroom! Zoned for Northside ISD, Quick access to highways, NEW hospital down the street, and men from local stores and restaurants. Priced to Sell! Thanks for considering.
- Type:
- Single Family
- Sq.Ft.:
- 1,220
- Status:
- Active
- Beds:
- 4
- Lot size:
- 0.1 Acres
- Year built:
- 1984
- Baths:
- 2.00
- MLS#:
- 1814829
- Subdivision:
- Sunrise
ADDITIONAL INFORMATION
Welcome to 4111 Sunrise Terrace in Sunrise! This spacious 4-bedroom home features wood laminate floors throughout and a converted garage for extra living space. Enjoy the convenience of nearby HEB, Walmart, and Wagner High School. With a roof replaced in 2019, you can move in with confidence. Plus, the seller is offering an assumable FHA loan at a fantastic 2.75 interest rate (terms apply). Don't miss this incredible opportunity!
$357,500
803 INDIANA ST San Antonio, TX 78210
- Type:
- Single Family
- Sq.Ft.:
- 1,676
- Status:
- Active
- Beds:
- 3
- Lot size:
- 0.05 Acres
- Year built:
- 2024
- Baths:
- 3.00
- MLS#:
- 1814820
- Subdivision:
- DENVER HEIGHTS
ADDITIONAL INFORMATION
This stunning new construction home in Denver Heights is perfect for the buyer that is looking for a modern home close to downtown with a low maintenance yard! This home features a spacious open floor plan with laminate flooring throughout. The large owner's suite boasts a walk-out deck, perfect for enjoying the views. The bathrooms showcase beautiful tile work, adding a touch of luxury. Located close to downtown, freeways, and the Riverwalk, this home offers convenience and accessibility. Additionally, the garage is equipped with 220v electrical for electric car charging, making it both modern and eco-friendly. Don't miss out on this exceptional property that combines style, functionality, and a prime location!
- Type:
- Single Family
- Sq.Ft.:
- 2,171
- Status:
- Active
- Beds:
- 4
- Lot size:
- 0.13 Acres
- Year built:
- 2023
- Baths:
- 2.00
- MLS#:
- 1814816
- Subdivision:
- Ladera
ADDITIONAL INFORMATION
SPECIAL FIXED RATE FINANCING AND CLOSING COSTS INCENTIVES.** One of the last new homes in the gated section of Ladera! Fall in love with this beautiful home. Situated within the gated community of Ladera this home features 4 bedrooms 2 full baths and a large living area room, a flex space that could be a study, formal dining room, or even a workout space. The Carolina features beautiful tray ceilings in the entry, hallway, and living room areas and an extended covered patio makes the perfect spot to unwin
- Type:
- Single Family
- Sq.Ft.:
- 1,335
- Status:
- Active
- Beds:
- 3
- Lot size:
- 0.08 Acres
- Year built:
- 1992
- Baths:
- 3.00
- MLS#:
- 1814814
- Subdivision:
- STONERIDGE
ADDITIONAL INFORMATION
This 3 bed, 2.5 bath home features an open concept living space downstairs with a fireplace and tall, vaulted ceilings with lots of natural light (NEW windows installed in 2022). The fully updated kitchen has granite countertops, white cabinets, stainless steel appliances and a dine-in breakfast bar. The home is situated on a one-of-a-kind lot that backs up to the centrally located 976 acre McAllister Park which provides additional green space and privacy as well as easy access to walking trails, the park amenities and wildlife for the outdoor enthusiast (especially the visiting deer during your morning coffee!). The home is also located in the gated section of Stoneridge which is a quiet, family-friendly neighborhood with a relaxed HOA in the highly rated NEISD school district. In addition to the fresh design and modern touches throughout (Nest thermostat installed in 2022 & Reverse Osmosis Water Softener Installed in 2021), the home even boasts a large, covered patio with built-in seating, an outdoor fan and curtains for an expansive outdoor entertaining space that still leaves a perfect amount of yard for gardening or other outdoor projects. The doggie door is a great addition for easy entry/exit to the backyard for your small to medium-sized pets. With additional updates galore including a newer water heater (installed 2023), security system (installed 2022), exterior paint (2019) and HVAC System replaced (2018) and a phenomenal location that makes it a breeze to hop on I-35, 281 and 410, this home is the perfect option for those who need a quick commute to downtown San Antonio, the Airport, Fort Sam, Randolph Airforce Base, Trinity University, the University of Incarnate Word and more but who also love to come home to the peace of nature and their community.
- Type:
- Single Family
- Sq.Ft.:
- 792
- Status:
- Active
- Beds:
- 2
- Lot size:
- 0.16 Acres
- Year built:
- 1942
- Baths:
- 2.00
- MLS#:
- 1814807
- Subdivision:
- N/A
ADDITIONAL INFORMATION
$395,000
834 AMBERSTONE San Antonio, TX 78258
- Type:
- Single Family
- Sq.Ft.:
- 2,397
- Status:
- Active
- Beds:
- 5
- Lot size:
- 0.17 Acres
- Year built:
- 1993
- Baths:
- 3.00
- MLS#:
- 1814805
- Subdivision:
- STONE MOUNTAIN
ADDITIONAL INFORMATION
Several thousand dollars just spent on updating the look and feel just in time for the holiday gatherings. With solar panels and two zoned A/C systems, you'll enjoy energy savings all year round plus a wood burning fireplace for ambiance even if it doesn't get cold. The spacious kitchen offers ample storage and expansive granite countertops so everyone can gather at once to help or just watch. The master retreat has enough space for the largest bedroom set and an oversized closet that will challenge you to fill it up! With four additional bedrooms, there's plenty of room for everyone plus a home office or gym. The Jack and Jill secondary bathroom allows for both privacy and not having to wait for anyone else! The NEISD schools you want plus the neighborhood pool with diving area, six swimming lanes, three playgrounds, two tennis courts, a basketball court, and recreation center are only blocks away! Nestled in the heart of the sought-after Stone Oak community, you'll have easy access to Loop 1604 and Hwy 281, minimizing your commute time plus shopping, dining, and entertainment options galore!
$2,695,000
151 MORNINGSIDE DR San Antonio, TX 78209
- Type:
- Single Family
- Sq.Ft.:
- 4,165
- Status:
- Active
- Beds:
- 4
- Lot size:
- 0.26 Acres
- Year built:
- 2024
- Baths:
- 5.00
- MLS#:
- 1814827
- Subdivision:
- TERRELL HILLS
ADDITIONAL INFORMATION
Discover luxury living in this stunning newly constructed home by acclaimed builder Cooper Dewar, nestled in the desirable area of Terrell Hills. Spanning 4,163 square feet, this spacious 4-bedroom, 4.5-bath residence offers ultimate comfort and convenience. The first-floor primary suite features dual separate closets and baths for a retreat-like feel. Designed for the modern lifestyle, the home boasts premium finishes, including Sub-Zero and Viking appliances, a wet bar, and hardwood floors throughout. Entertain effortlessly with a covered patio, outdoor grill, and a sparkling pool against a beautifully landscaped turf yard. Additional highlights include an oversized two-car garage, plenty of storage, and a corner lot location, offering privacy and space. This home blends timeless elegance with contemporary amenities, perfect for those seeking high-end living in one of San Antonio's most coveted neighborhoods.
- Type:
- Single Family
- Sq.Ft.:
- 3,966
- Status:
- Active
- Beds:
- 4
- Lot size:
- 0.32 Acres
- Year built:
- 2006
- Baths:
- 4.00
- MLS#:
- 1814793
- Subdivision:
- ALAMO RANCH
ADDITIONAL INFORMATION
This Captivating Home is Nestled in a Desirable Gated Community of Alamo Ranch. An Intimate Setting, Woodbury Grant Boasts Roomy, Tree-Filled Lots, Wide Streets & Texas-Sized Pulte Homes. High Ceilings, a Thoughtful Design & Plenty of Windows are a Few of the Home's Notable Features. The Downstairs Owner's Suite has Double Walk-In Closets, Separate Vanities & a Garden Tub for Two. Use the Sprawling Office to Work from Home or Creatively use it as an In-House Lounge. Two Staircases Adorn this Lovely Home!!! One Staircase Ends in the Upstairs Suite Which Includes a Living Area, Bedroom with Large Balcony & Full Bath. Head Across the Catwalk to find the other Staircase Along with Two Bedrooms, Humongous Loft/Living Area and Full Bath!! What an incredible design!! If you Love Trees in a Private Setting on a .31 Acre Lot Then Do NOT Delay. This Unusual Floorpan will NOT Last.
- Type:
- Single Family
- Sq.Ft.:
- 4,073
- Status:
- Active
- Beds:
- 4
- Lot size:
- 0.73 Acres
- Year built:
- 2005
- Baths:
- 5.00
- MLS#:
- 1814792
- Subdivision:
- CHAMPIONS RIDGE
ADDITIONAL INFORMATION
Welcome to your dream home at 107 Champions Mill in the prestigious Stone Oak community of San Antonio, TX! This stunning custom residence offers 4,073 sq ft of luxurious living space, featuring 4 spacious bedrooms and 4 beautifully appointed bathrooms on a generous .73-acre lot within a guarded gated community. Enjoy a custom chef's kitchen, an oversized living room with a cozy fireplace, a separate dining area, and a dedicated office. The master suite is a private retreat with a huge walk-in bathroom and his and hers closets. Additional highlights include a media room, gigantic secondary bedrooms, an exterior fireplace and BBQ grill, and an oversized pool-perfect for entertaining! Proximity to top schools, including Canyon Ridge Elementary, Barbara Middle School, and Ronald Reagan High School, adds to the appeal. Don't miss this magnificent home!
- Type:
- Single Family
- Sq.Ft.:
- 2,400
- Status:
- Active
- Beds:
- 4
- Lot size:
- 0.14 Acres
- Year built:
- 2024
- Baths:
- 4.00
- MLS#:
- 1814790
- Subdivision:
- SUNDAY CREEK AT KINDER RANCH
ADDITIONAL INFORMATION
Gorgeous one-story Monticello Home in the beautiful community of Sunday Creek at Kinder Ranch located across the street & walking distance to the middle school & high school. The one-story plan is flooded with natural light from the floor to ceiling windows in the great room. The garage is oversized with room for a work area. No steps to the entry of this home and stunning flooring through the home with ample upgrades.
$245,000
2810 ASPEN BND San Antonio, TX 78238
- Type:
- Single Family
- Sq.Ft.:
- 1,716
- Status:
- Active
- Beds:
- 3
- Lot size:
- 0.1 Acres
- Year built:
- 2008
- Baths:
- 3.00
- MLS#:
- 1814789
- Subdivision:
- ASPEN PARK
ADDITIONAL INFORMATION
*NEW ROOF 2024* Welcome to this inviting 3-bedroom, 2.5-bathroom two-story home nestled in the Aspen Park neighborhood, with no HOA. This fantastic SMART home provides convenience and allows you to control your lights and ceiling fans from the ease of your mobile device. Upon entry, a neutral tone living room welcomes you, offering a warm and inviting atmosphere. The open layout provides seamless views into the dining area, perfect for modern living and entertaining. The kitchen boasts wood cabinetry, ample countertop space, and a dining area just off the kitchen, creating a central hub for family gatherings and meals. The large primary bedroom upstairs features an oversized vanity and a tub/shower combo in the ensuite bathroom. A generous Primary walk-in closet provides plenty of storage space. Nicely sized secondary bedrooms and a full secondary bathroom upstairs offers privacy and convenience for family or guests. Enjoy outdoor entertaining on a patio deck surrounded by a privacy fenced backyard. Throughout the home, a mostly neutral and muted color palette allows for easy personalization to match your unique style preferences. Don't miss the opportunity to make this wonderful house your new home!

San Antonio Real Estate
The median home value in San Antonio, TX is $290,000. This is higher than the county median home value of $267,600. The national median home value is $338,100. The average price of homes sold in San Antonio, TX is $290,000. Approximately 47.86% of San Antonio homes are owned, compared to 43.64% rented, while 8.51% are vacant. San Antonio real estate listings include condos, townhomes, and single family homes for sale. Commercial properties are also available. If you see a property you’re interested in, contact a San Antonio real estate agent to arrange a tour today!
San Antonio, Texas has a population of 1,434,540. San Antonio is less family-centric than the surrounding county with 29.93% of the households containing married families with children. The county average for households married with children is 32.84%.
The median household income in San Antonio, Texas is $55,084. The median household income for the surrounding county is $62,169 compared to the national median of $69,021. The median age of people living in San Antonio is 33.9 years.
San Antonio Weather
The average high temperature in July is 94.2 degrees, with an average low temperature in January of 40.5 degrees. The average rainfall is approximately 32.8 inches per year, with 0.2 inches of snow per year.
