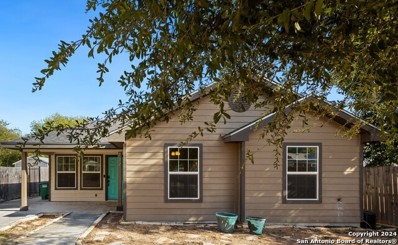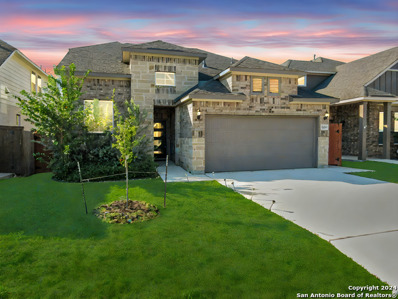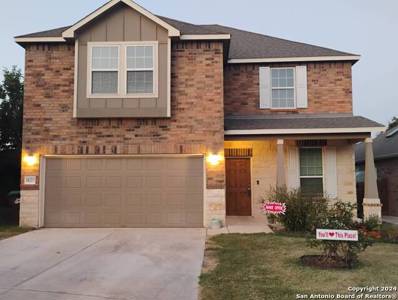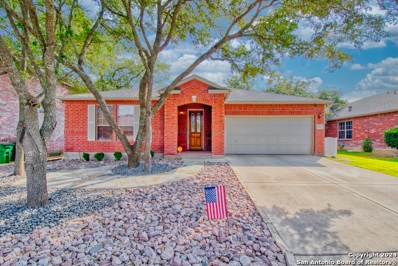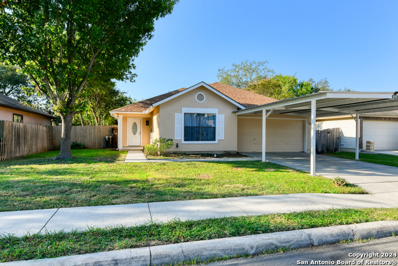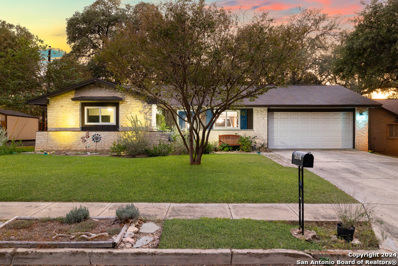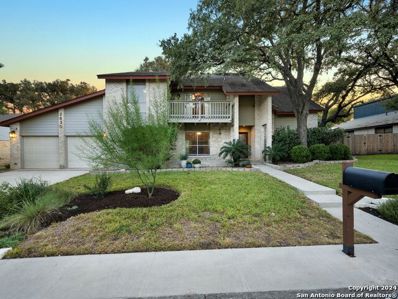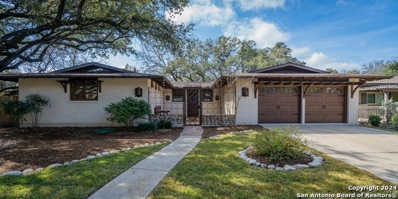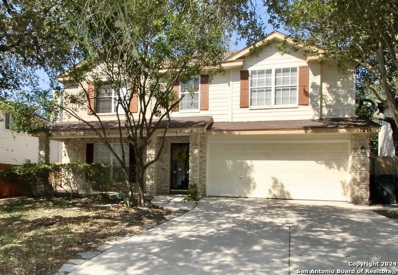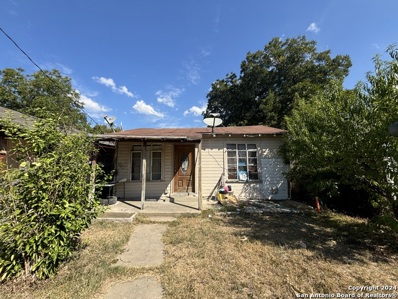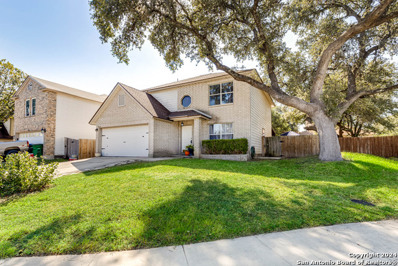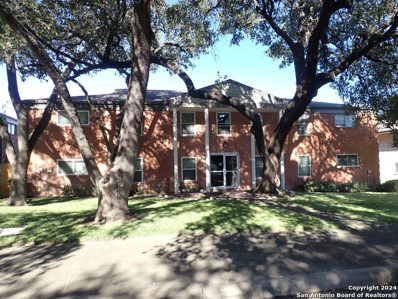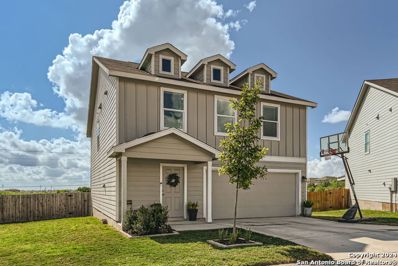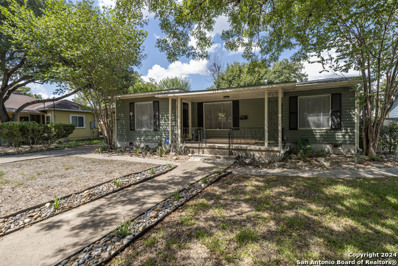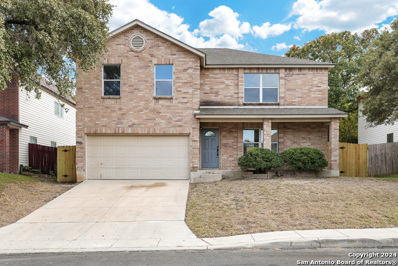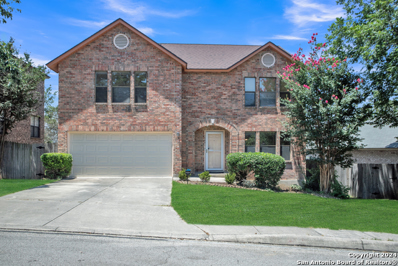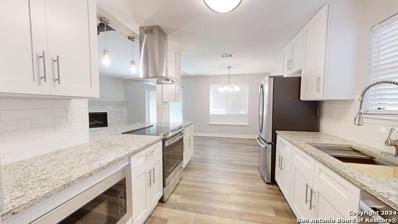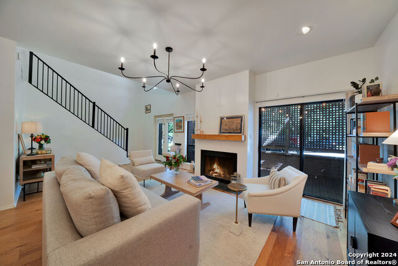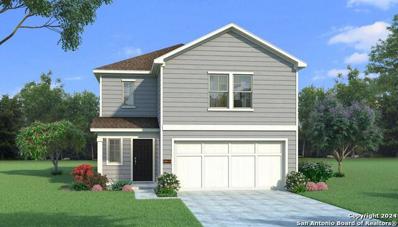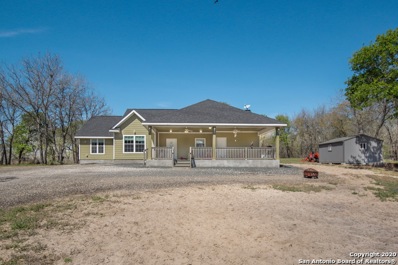San Antonio TX Homes for Sale
- Type:
- Single Family
- Sq.Ft.:
- 1,335
- Status:
- Active
- Beds:
- 3
- Lot size:
- 0.19 Acres
- Year built:
- 2016
- Baths:
- 2.00
- MLS#:
- 1813880
- Subdivision:
- WOODLAWN LAKE
ADDITIONAL INFORMATION
Welcome to this beautiful one-story home built in 2016, where convenience and comfort meet. The property is fully fenced, featuring an automatic sliding gate that provides both privacy and ease as you drive up to your new residence. The open floor plan and high ceilings create a spacious atmosphere with an abundance of natural light, perfect for relaxing or entertaining. With ceramic tile throughout, there's no carpet to worry about, offering easy maintenance and a clean, modern look. Each room is thoughtfully designed, with custom curtains and Hunter ceiling fans equipped with lights to enhance the comfort and style. The spacious living and dining area is ideal for gatherings, and the kitchen offers stainless steel appliances, a breakfast bar, and French doors to the backyard for outdoor enjoyment. The primary bedroom includes a full bath, while the secondary bedrooms are well-sized for versatility. Outside, the large backyard hosts a storage shed, and the xeriscaped front yard adds to the home's curb appeal. Located just 5 minutes from Woodlawn Lake Park, you can enjoy fireworks from your backyard. Easy access to I-10, downtown, and nearby shopping for all your needs. Don't miss your opportunity to make this your new home, book your personal tour today!
- Type:
- Single Family
- Sq.Ft.:
- 1,705
- Status:
- Active
- Beds:
- 4
- Lot size:
- 0.13 Acres
- Year built:
- 2016
- Baths:
- 2.00
- MLS#:
- 1815063
- Subdivision:
- REDBIRD RANCH
ADDITIONAL INFORMATION
Single story, 4-bedroom, 2-bath, 1705 sqft one-story home, brick elevation with solar panels saving energy that convey with the property. Welcome guests as they walk through the elongated foyer with decorative nook to the spacious eat-in kitchen. Facing the family room area, the kitchen includes an oversized island, corner pantry with shelving, granite countertops, tile backsplash, stainless steel appliances, and gas cooking. The private main bedroom is located at the back of the house and features a relaxing ensuite complete with double vanities, separate tub and walk-in shower, and spacious walk-in closet. One secondary bedroom is located off the entry and is ideal for an office space. The remaining secondary bedrooms and second full bath are centrally located off the kitchen, and a spacious utility room is conveniently located adjacent to the family room. Additional features include tall 9-foot ceilings, 2-inch faux wood blinds throughout the home, tile flooring in the entry, family room, kitchen, and dining area, bathrooms and utility room. Exterior has covered patio with deck railing. Enjoy fantastic HOA amenities including a sparkling community pool, basketball court and playground. Located in a desirable neighborhood, this home is just a short drive from top-rated schools, shopping centers, dining options, and major highways, making it an ideal place to call home.
- Type:
- Single Family
- Sq.Ft.:
- 2,435
- Status:
- Active
- Beds:
- 4
- Lot size:
- 0.13 Acres
- Year built:
- 2021
- Baths:
- 3.00
- MLS#:
- 1815060
- Subdivision:
- STILLWATER RANCH
ADDITIONAL INFORMATION
Beautifully upgraded, move in ready, like new, very popular Chesmar floorplan in Stilllwater Ranch on a greenbelt lot, built 2021. This 4 bed, 3 full bath has an open floor plan, amazing kitchen with an island, stainless steel appliances, quartz countertops and gas cooking. Primary bedroom is downstairs with separate vanities, oversized walk-in shower and a garden tub. Secondary bedroom or office area is downstairs with adjacent full bath. Upstairs you'll find a large gameroom with two bedrooms. Covered patio and a good sized backyard with no neighbors behind. Stillwater Ranch amenities offers two swimming pools, a fitness center, two kids' play areas, tennis court, and much more!!
- Type:
- Single Family
- Sq.Ft.:
- 2,463
- Status:
- Active
- Beds:
- 4
- Lot size:
- 0.12 Acres
- Year built:
- 2019
- Baths:
- 3.00
- MLS#:
- 1815059
- Subdivision:
- ARCADIA RIDGE PHASE 1 - BEXAR
ADDITIONAL INFORMATION
OPEN HOUSE: SATURDAY 11/16 @ 12PM - 3PM Home needs some TLC 'Motivated Seller''.. Submit your offer Today! Welcome to this lovely greenbelt home site ! Located in one of the fastest growing areas of San Antonio and the stunning community of Arcadia Ridge. This home features 4 bedroom 2.5 bathroom, has every feature a family is looking for. The main floor offers a open floor plan that also includes the master suite with a walk in closet and a office/study room. The second floor offers a large game room and 3 additional bedrooms and a full size bathroom. This home comes plumbed already for a water softener, also has irrigation system An easy commute to 1604 and HWY 90. Conveniently located near plenty of shopping centers, and a new HEB just down the road.
Open House:
Saturday, 11/16 8:00-10:00PM
- Type:
- Single Family
- Sq.Ft.:
- 2,270
- Status:
- Active
- Beds:
- 3
- Lot size:
- 0.19 Acres
- Year built:
- 2005
- Baths:
- 2.00
- MLS#:
- 1815058
- Subdivision:
- Stage Run
ADDITIONAL INFORMATION
This beautifully maintained 3-bedroom, 2-bathroom, 2-car garage, is located in a highly desirable and well-kept neighborhood near Boerne. The home features an inviting, open-concept layout with spacious living areas, perfect for entertaining. The kitchen boasts modern appliances and ample storage, while the master suite includes a private bath for added comfort. The yard is well landscaped, offering a peaceful outdoor space to relax which includes a sunroom, large deck for entertaining and a workshop shed. Impeccably maintained both inside and out, this property offers incredible value at an unbeatable price. Don't miss the opportunity to make this your new home!
$275,000
9238 BOWEN DR San Antonio, TX 78250
- Type:
- Single Family
- Sq.Ft.:
- 1,607
- Status:
- Active
- Beds:
- 4
- Lot size:
- 0.16 Acres
- Year built:
- 1996
- Baths:
- 2.00
- MLS#:
- 1815055
- Subdivision:
- NEW TERRITORIES
ADDITIONAL INFORMATION
Discover this beautifully updated single-story home featuring 4 spacious bedrooms and 2 modern bathrooms. The interior boasts elegant porcelain flooring, laminate, and cozy carpeting throughout, creating a warm and inviting atmosphere. Freshly painted walls and newly textured ceilings enhance the home's appeal, ceiling fans throughout. Gourmet kitchen is a chef's dream, showcasing stunning quartz countertops, backsplash, recently installed cabinetry, stainless steel appliances and storage space. Both the primary and guest bathrooms feature stylish new vanities & primary bath updated with tiled walk-in shower. Additional highlights include a newly installed carport over the existing driveway, a water softener for enhanced water quality, and a convenient shed in the backyard for extra storage. Don't miss out on this one!
- Type:
- Single Family
- Sq.Ft.:
- 1,456
- Status:
- Active
- Beds:
- 3
- Lot size:
- 0.21 Acres
- Year built:
- 1967
- Baths:
- 2.00
- MLS#:
- 1815049
- Subdivision:
- FOREST MEADOWS NS
ADDITIONAL INFORMATION
Welcome to this Beautiful 3 bedroom 2 bath home located in Leon Valley that has a very welcoming curb appeal with lush green carpet grass in the front yard. Home offers an open concept where the kitchen is open to the dinning room and the dinning room is open open to the living room. A unique feature of this home is an additional tandem two car garage in the back yard that may be used for additional storage, or a boat, or RV, or even a workshop. the second garage in the Back yard is accessible through a public easement. This home has been well cared for and offers many updates; home has a new roof, three pane windows, fresh paint in most areas,
Open House:
Sunday, 11/17 8:00-11:00PM
- Type:
- Single Family
- Sq.Ft.:
- 2,471
- Status:
- Active
- Beds:
- 5
- Lot size:
- 0.26 Acres
- Year built:
- 1976
- Baths:
- 3.00
- MLS#:
- 1816662
- Subdivision:
- THOUSAND OAKS
ADDITIONAL INFORMATION
Nestled in the coveted and centrally located Thousand Oaks subdivision, this stunning 5-bedroom, 2.5-bathroom home is a masterpiece of character and architectural design. This home features an open floor plan that seamlessly blends style and functionality. The first level showcases soaring ceilings, rich wood floors, and a grand fireplace. The kitchen is a chef's delight, featuring granite countertops, custom soft-close cabinets, and stainless steel appliances. The primary suite is perfectly situated on the main level and offers a spacious walk-in closet, large vanity, and an oversized shower, as well as a sitting area, creating a perfect retreat. Upstairs, you'll find four generously sized secondary bedrooms and a nicely appointed bathroom with double vanities. One of the upstairs bedrooms has a private balcony. The expansive quarter-acre lot is shaded by gorgeous mature live oak trees, offering a lush lawn and a large covered deck ideal for relaxing or entertaining. Conveniently located near shops, restaurants, schools, and major highways (281/1604), and you can walk to Mud Creek Park through the neighborhood entrance!
- Type:
- Single Family
- Sq.Ft.:
- 1,564
- Status:
- Active
- Beds:
- 3
- Lot size:
- 0.27 Acres
- Year built:
- 1965
- Baths:
- 2.00
- MLS#:
- 1816494
- Subdivision:
- Harmony Hills
ADDITIONAL INFORMATION
I am beautiful inside! Come see for yourself 3 bedrooms 2 bath home. Open floor plan, solid wood bamboo flooring throughout the house, new paint and finishes, barn wood ceiling in kitchen, entry, main bedroom and hallway. Vaulted ceiling in living room with cedar beams. Mahogany wood custom cabinets in kitchen. Wood cabinets in bathrooms and wood shelving in closets. 2' wood blinds throughout. New sewer and drain line from street to entire house. New hot and cold water supply pipes in whole house. Mechanical, electrical and lighting, appliances, roof, garage (wait till you see it), insulation, doors and windows and drywall - please see document for complete detail work done. All appliances convey including washer and dryer.
$289,900
1211 LYNX BND San Antonio, TX 78251
- Type:
- Single Family
- Sq.Ft.:
- 2,535
- Status:
- Active
- Beds:
- 3
- Lot size:
- 0.2 Acres
- Year built:
- 1998
- Baths:
- 3.00
- MLS#:
- 1815774
- Subdivision:
- SPRING VISTAS
ADDITIONAL INFORMATION
FANTASTIC HOME IN THE DESIRABLE SPRING VISTAS COMMUNITY. RECENT UPDATES INCLUDE; CERAMIC TILE FLOORING, LAMINTE WOOD STAIRS, UPDATED BATHS AND FRESH PAINT. BOASTING 2535 SQ FT AND AN OPEN FLOOR PLAN THAT OFFERS 2 LIVING AREAS, SEPARATE DINING AND ALL BEDROOMS (WITH WALK-IN CLOSETS) UPSTAIRS, THIS HOME IS SURE TO PLEASE. EXPANSIVE OVERSIZED DECK IN BACK OVERLOOKS THE LARGE YARD ADORNED WITH MATURE TREES. ACCESS THE CONVENIENCES OF SHOPPING, DINING, MAJOR EMPLOYERS, MEDICAL FACILITIES, JOINT BASE LACKLAND & SEA WORLD. EXCELLENT NISD SCHOOLS.
$260,000
738 E Ashby Pl San Antonio, TX 78212
- Type:
- Single Family
- Sq.Ft.:
- 1,286
- Status:
- Active
- Beds:
- 3
- Lot size:
- 0.2 Acres
- Year built:
- 1929
- Baths:
- 1.00
- MLS#:
- 1815564
- Subdivision:
- TOBIN HILL
ADDITIONAL INFORMATION
Unbeatable location! 3 Bedrooms/ 1 Bath cottage on a large lot in Tobin Hill. Walking distance to The Pearl, the St. Mary's Strip, minutes from downtown and all that the San Antonio Riverwalk has to offer. This is a savvy investment opportunity can be either a fixer upper or a new construction project. The possibilities are endless and location is superb.
- Type:
- Single Family
- Sq.Ft.:
- 1,040
- Status:
- Active
- Beds:
- 3
- Lot size:
- 0.12 Acres
- Year built:
- 1956
- Baths:
- 1.00
- MLS#:
- 1814801
- Subdivision:
- CUPPLES/ZARZAMORA
ADDITIONAL INFORMATION
Great investment opportunity on a quiet street. Single story with large rooms and a very deep lot. Verify room measurements if important. Seller will finance!
- Type:
- Single Family
- Sq.Ft.:
- 2,096
- Status:
- Active
- Beds:
- 3
- Lot size:
- 0.14 Acres
- Year built:
- 1999
- Baths:
- 3.00
- MLS#:
- 1815037
- Subdivision:
- SILVERBROOK
ADDITIONAL INFORMATION
Get ready to fall in love with this charming 3 bedroom, 2.5 bath gem nestled in the heart of the esteemed Silverbrook neighborhood. Imagine pulling into your serene cul de sac, away from the hustle and bustle. Step inside ans discover a carpet free home, where every room exudes its own unique charm and comfort.Whether its day to day living or entertaining guests, the open airy design ensures seamless flow and function. You're going to adore the expansive covered patio-perfect for morning coffees or evening BBQ's. If you have little ones or just love a space that inspires play, the large children's playscape in your backyard is sure to be a hit. Living here, you'll experience a sense of community that makes Silverbrook beloved by its residents. Don't miss out on making this exceptional house your home!
- Type:
- Low-Rise
- Sq.Ft.:
- 886
- Status:
- Active
- Beds:
- 2
- Year built:
- 1963
- Baths:
- 1.00
- MLS#:
- 1815028
- Subdivision:
- Harmony Hills
ADDITIONAL INFORMATION
Sought after first floor unit in desirable location- Just off 281N, and only minutes to airport, North Star Mall, with easy access to expressway to downtown SA! This unit has all tile floors for ease of maintenance! Washer and dryer for this building are just outside of the unit in spacious hallway so the noise and hot air stays outside the unit, nice clubhouse and pool. Open plan with 2 spacious bedrooms. One covered parking space just outside of unit. It's a winner for investment or carefree living just waiting for your special touch to make it your own!!
$199,900
243 Alicia Ave San Antonio, TX 78228
- Type:
- Single Family
- Sq.Ft.:
- 1,197
- Status:
- Active
- Beds:
- 3
- Lot size:
- 0.14 Acres
- Year built:
- 1945
- Baths:
- 1.00
- MLS#:
- 1815030
- Subdivision:
- LOMA AREA 1A ED
ADDITIONAL INFORMATION
$5000 in sellers concessions. This fully renovated 3-bedroom, 1-bathroom house combines modern comfort with classic charm. Upon entering, you're greeted by a bright, open-concept living space featuring fresh paint and new flooring throughout. The living room boasts large windows that flood the area with natural light, creating a warm and inviting atmosphere. The contemporary kitchen showcases sleek cabinetry, stainless steel appliances, and stylish countertops, perfect for cooking and entertaining. Adjacent to the kitchen is a cozy dining area, ideal for family meals. Each of the three bedrooms offers ample space, new carpeting, and generous closet storage, making them comfortable retreats. The renovated bathroom features modern fixtures, a chic vanity, and a tub-shower combo, all designed with a clean, fresh aesthetic.
- Type:
- Single Family
- Sq.Ft.:
- 1,950
- Status:
- Active
- Beds:
- 4
- Lot size:
- 0.21 Acres
- Year built:
- 2022
- Baths:
- 3.00
- MLS#:
- 1815029
- Subdivision:
- SILOS UNIT #1
ADDITIONAL INFORMATION
Tucked away in a quiet cul-de-sac, this spacious two-story home offers 4 bedrooms, 2.5 baths, and an expansive backyard that backs up to a scenic greenbelt. Located just off Hwy 90 and 211, and minutes from historic Castroville, this home combines convenience with nature's beauty. The open floor plan features stylish quartz countertops, perfect for modern living, while a versatile loft upstairs adds extra space for a home office or game room. Step outside to enjoy the large backyard and wooden deck, an ideal setting for entertaining or relaxing. With endless potential, this home is ready for your personal touch.
- Type:
- Single Family
- Sq.Ft.:
- 1,572
- Status:
- Active
- Beds:
- 3
- Lot size:
- 0.24 Acres
- Year built:
- 1948
- Baths:
- 2.00
- MLS#:
- 1815025
- Subdivision:
- TERRELL HEIGHTS
ADDITIONAL INFORMATION
This one won't last. Alamo heights School District. The large owner's retreat has outdoor access, a wonderful bathroom with large shower and a spacious walk-in closet. The updated kitchen features gas cooking, TWO pantries, butcher block island, new Cafe appliances and granite counters. The garage is connected by a short breezeway and has a great laundry area, including a sink, cabinetry and counterspace. There is also custom garage cabinetry to handle all your storage needs .The private back yard has two patios (one covered), mature shade trees, landscaping, sprinkler system and a detached storage building. The deep lot with alley access gives the opportunity to build a detached rear entry garage. Beaded wood ceilings, crown molding and a newer roof.
- Type:
- Single Family
- Sq.Ft.:
- 2,332
- Status:
- Active
- Beds:
- 4
- Lot size:
- 0.15 Acres
- Year built:
- 2002
- Baths:
- 3.00
- MLS#:
- 1815024
- Subdivision:
- WOOD GLEN
ADDITIONAL INFORMATION
Welcome to your dream home! This beautifully updated residence boasts all-new flooring and fresh interior paint throughout, creating a bright and inviting atmosphere. Enjoy year-round comfort with ceiling fans in every bedroom and the living area. The stunning kitchen is a chef's delight, featuring all-new stainless steel appliances, including a stove, microwave, and dishwasher. The modern granite countertops and deep basin sink, complemented by stylish flush-mount lighting, make this space both functional and aesthetically pleasing. All bedrooms are located upstairs, with the master suite offering generous proportions and a massive walk-in closet. The luxurious master bathroom features new granite countertops, upgraded sinks and faucets, and a relaxing garden tub-perfect for unwinding after a long day. The additional bedrooms are spacious and comfortable, showcasing brand-new carpet flooring. Step outside to your private backyard, enclosed by a new privacy wood fence, ideal for entertaining or enjoying peaceful moments. With a convenient two-car garage complete with a garage door opener, this home combines comfort and style in a desirable location. Don't miss the opportunity to make it yours!
- Type:
- Single Family
- Sq.Ft.:
- 2,856
- Status:
- Active
- Beds:
- 4
- Lot size:
- 0.18 Acres
- Year built:
- 1994
- Baths:
- 3.00
- MLS#:
- 1815021
- Subdivision:
- LONGS CREEK
ADDITIONAL INFORMATION
***LOCATION LOCATION LOCATION*** PRIDE OF OWNERSHIP SHOWS THROUGH IN THIS QUALITY BUILT, RARE AND SPACIOUS 2856 SQ.FT 4 SIDE BRICK 4 BEDROOM HOME IN THE WELL DESIRED NEIGHBORHOOD OF LONGS CREEK. THIS HOME HAS BEEN WELL TAKEN CARE OF AND FEATURES A RECENTLY BUILT CUSTOM DECK, RECENT REPLACED CONDENSER UNIT AND UPGRADED UV PROTECTION AIR HANDLER, NEW CUSTOM AND SOLAR BLINDS THROUGHOUT, NEW WATER HEATER, NEW GARAGE DOOR AND MOTOR, NEW CEILING FANS. THE ROOF IS LESS THAN 5 YEARS OLD. THE HOME HAS 2 LIVING AREAS AND EATING AREAS.HUGE PANTRY/UTILITY ROOM. THE GIANT PRIMARY BEDROOM HAS AN ADJOINING SITTING ROOM THAT WOULD MAKE FOR A GREAT NURSERY OR HOME OFFICE. THE 4TH BEDROOM UPSTAIRS HAS PLENTY OF ROOM TO BE A GAME ROOM OR MEDIA ROOM ALSO HAS 2 CLOSET'S GREAT FOR THE BUNK-BEDS. ENJOY YOUR FALL EVENINGS IN THE LARGE SEMI PRIVATE TREED BACKYARD WITH CUSTOM DECK AND STORAGE SHED & PLENTY OF ROOM FOR A GARDEN OF YOUR OWN. THIS GREAT COMMUTER HOME IS LOCATED RIGHT OFF 1604 AND O'CONNOR NEAR 281 AND IH35. 5 MINS TO THE HEB!! 15 MINS TO SAT AIRPORT. FEEDS INTO GREAT SCHOOLS. CLOSE TO FORT SAM HOUSTON, BAMC. READY FOR MOVE IN. OH AND DID I MENTION THE OWNER IS WILING TO CONTRIBUTE ***$4500.00 IN CLOSING COST ASSISTANCE***
- Type:
- Single Family
- Sq.Ft.:
- 1,282
- Status:
- Active
- Beds:
- 3
- Lot size:
- 0.2 Acres
- Year built:
- 1983
- Baths:
- 2.00
- MLS#:
- 1815019
- Subdivision:
- ELMRIDGE
ADDITIONAL INFORMATION
We've all heard the saying when it comes to real estate, "location, location, location...". 6226 Cherrywest Circle nails that saying and some. An open floorplan and everything being brand new doesn't hurt either. Seller picked out some really good color combos and wanted to build out the home without charging "new home" prices. Brand new kitchen with all new appliances. Sellers also blew extra insulation in the attic to keep the cold air in and the hot air out. Also you can enjoy the gas fireplace when it is cold. This home is right outside of the medical center and convenient to USAA.
$250,000
1118 HAYS ST San Antonio, TX 78202
- Type:
- Single Family
- Sq.Ft.:
- 944
- Status:
- Active
- Beds:
- 2
- Lot size:
- 0.1 Acres
- Year built:
- 1948
- Baths:
- 1.00
- MLS#:
- 1815009
- Subdivision:
- NEAR EASTSIDE
ADDITIONAL INFORMATION
Come take a look at this cozy home in the Historical Dignowity. Home is just minutes from downtown, shopping, Fort Sam Houston, and major highways. Home is being sold as is.
- Type:
- Low-Rise
- Sq.Ft.:
- 1,789
- Status:
- Active
- Beds:
- 3
- Year built:
- 1985
- Baths:
- 3.00
- MLS#:
- 1815005
ADDITIONAL INFORMATION
Welcome to your dream condo in the coveted neighborhood of Alamo Heights! This stunning home boasts a myriad of upgrades, including new hardwood floors throughout the home, refreshed bathrooms exuding modern elegance, and a remodeled kitchen. Nestled in the vibrant community of Alamo Heights, this residence offers unparalleled convenience with playgrounds, Cambridge Elementary, and a plethora of dining, shopping, and commercial options all within strolling distance. Experience the epitome of comfort and luxury in this meticulously crafted townhouse, where every detail has been thoughtfully designed to elevate your lifestyle. Pictures of home before remodel available upon request.
- Type:
- Single Family
- Sq.Ft.:
- 1,838
- Status:
- Active
- Beds:
- 3
- Lot size:
- 0.1 Acres
- Year built:
- 2024
- Baths:
- 3.00
- MLS#:
- 1814991
- Subdivision:
- Red Hawk Landing
ADDITIONAL INFORMATION
MLS# 1814991 - Built by HistoryMaker Homes - December completion! ~ Introducing an exceptional Single Family Detached home located in the desirable Red Hawk Landing subdivision. This property, currently in the construction stage with an estimated completion date of 12-30-2024, offers a modern design with an emphasis on comfort and functionality. Boasting a generous total square footage of 1838, this two-story home features three spacious primary bedrooms, two full bathrooms, and a convenient half bathroom. These well-planned spaces promise a balance of luxury and practicality, perfect for families or individuals who appreciate a well-designed living space. The home's interiors are complemented by high-quality vinyl flooring, adding a touch of elegance to the overall aesthetic. A central heating system ensures a warm and cozy atmosphere during the colder months, while the One Central cooling system keeps the home refreshingly cool during the summer. The exterior of the home is equally impressive, with double pane windows for energy efficiency and a sprinkler system for easy lawn maintenance. The home stands on a sturdy slab foundation, topped with a durable composition roof, ensuring a safe and secure living environment for its future residents. Situated within the East Central I.S.D, the property is conveniently close to Highland Forest Elementary School, Legacy Middle! ******The images shown are for illustration purposes only and may not be an exact representation of the product*******
$385,000
22321 Red Sand San Antonio, TX 78264
- Type:
- Single Family
- Sq.Ft.:
- 2,246
- Status:
- Active
- Beds:
- 3
- Lot size:
- 1.93 Acres
- Year built:
- 2014
- Baths:
- 3.00
- MLS#:
- 1814943
- Subdivision:
- HICKORY HAVEN ESTATES
ADDITIONAL INFORMATION
Welcome to country living with all the conveniences of city life just a short drive away! This stunning custom-built home from 2015 boasts high ceilings throughout and offers a spacious 3-bedroom, 2.5-bath layout, all nestled on nearly 2 acres of land. Relax and unwind on the oversized front porch, perfect for sipping sweet tea and taking in the serene surroundings. Step inside to a generous open floor plan, where the kitchen truly shines with an abundance of granite countertops, custom-built cabinets, a walk-in pantry, and a convenient breakfast bar overlooking the expansive living room with a cozy fireplace. Retreat to the gorgeous master bath featuring a large walk-in shower, garden tub, and plenty of space to relax. Two additional bedrooms are located on the opposite side of the home, offering privacy and comfort. Outside, you'll find a large open parking pad, a handy shed for extra storage, and a sprawling yard with endless possibilities to create your own backyard escape. Don't miss your chance to enjoy the perfect blend of country charm and city convenience in this beautiful home!
- Type:
- Low-Rise
- Sq.Ft.:
- 1,604
- Status:
- Active
- Beds:
- 2
- Year built:
- 1966
- Baths:
- 2.00
- MLS#:
- 1814977
ADDITIONAL INFORMATION
Introducing this stunning 2-bedroom, 2-bathroom condo that combines modern elegance with comfort. The open-concept living space is bathed in natural light, thanks to large windows, creating a bright and welcoming atmosphere. The living room flows effortlessly into the contemporary kitchen, which features sleek granite countertops, stainless steel appliances, and generous cabinet space, making it ideal for cooking and entertaining. All appliances, including a washer and dryer, convey with the home. The spacious master bedroom offers a peaceful retreat with two walk-in closets, while the second bedroom is equally impressive, with convenient access to the second full bathroom. Additional features include beautiful manufactured hardwood floors in both bedrooms, in-unit laundry, and a private balcony perfect for relaxation. Enjoy secure building access, a brand-new pool, a clubhouse, and smart gates. With its prime location near shops, restaurants, and parks, this condo offers the best in urban living. Recent upgrades like a repaved entrance and the newly added pool make this property even more desirable.

San Antonio Real Estate
The median home value in San Antonio, TX is $290,000. This is higher than the county median home value of $267,600. The national median home value is $338,100. The average price of homes sold in San Antonio, TX is $290,000. Approximately 47.86% of San Antonio homes are owned, compared to 43.64% rented, while 8.51% are vacant. San Antonio real estate listings include condos, townhomes, and single family homes for sale. Commercial properties are also available. If you see a property you’re interested in, contact a San Antonio real estate agent to arrange a tour today!
San Antonio, Texas has a population of 1,434,540. San Antonio is less family-centric than the surrounding county with 29.93% of the households containing married families with children. The county average for households married with children is 32.84%.
The median household income in San Antonio, Texas is $55,084. The median household income for the surrounding county is $62,169 compared to the national median of $69,021. The median age of people living in San Antonio is 33.9 years.
San Antonio Weather
The average high temperature in July is 94.2 degrees, with an average low temperature in January of 40.5 degrees. The average rainfall is approximately 32.8 inches per year, with 0.2 inches of snow per year.
