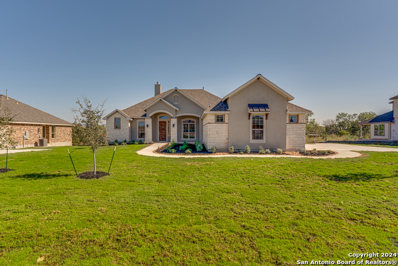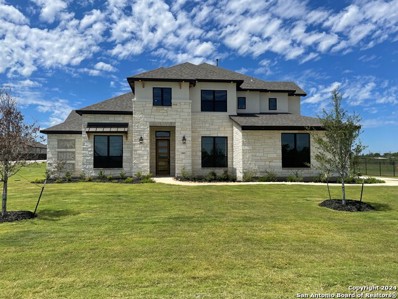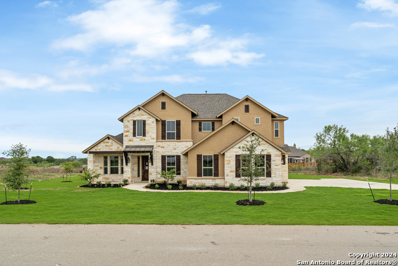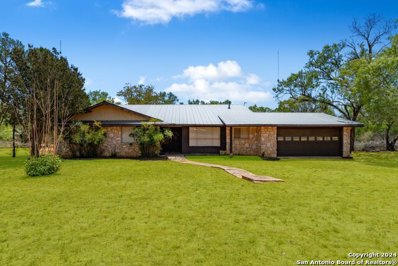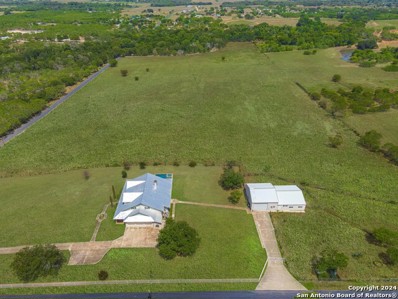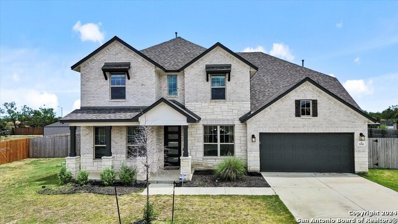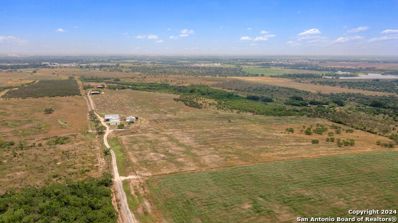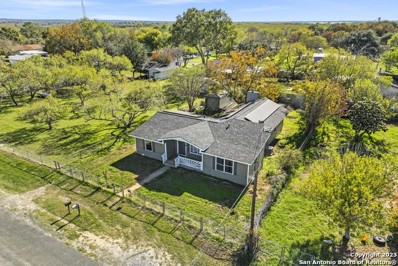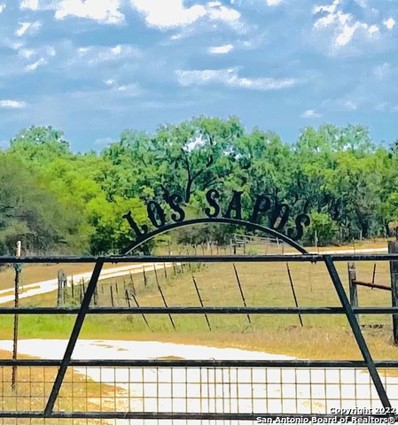San Antonio TX Homes for Sale
- Type:
- Single Family
- Sq.Ft.:
- 1,483
- Status:
- Active
- Beds:
- 4
- Lot size:
- 0.11 Acres
- Year built:
- 2024
- Baths:
- 2.00
- MLS#:
- 1827982
- Subdivision:
- Sapphire Grove
ADDITIONAL INFORMATION
The Hoffman - This single-level home showcases a spacious open floorplan shared between the kitchen, dining area and family room for easy entertaining. An owner's suite enjoys a private location at the front of the home, complemented by an en-suite bathroom and walk-in closet. There are three secondary bedrooms just off the main living areas. Estimated COE Feb 2025. Prices and features may vary and are subject to change. Photos are for illustrative purposes only.
$339,900
9665 STUART RD San Antonio, TX 78263
- Type:
- Single Family
- Sq.Ft.:
- 1,838
- Status:
- Active
- Beds:
- 3
- Lot size:
- 1.02 Acres
- Year built:
- 1950
- Baths:
- 2.00
- MLS#:
- 1827524
- Subdivision:
- N/A
ADDITIONAL INFORMATION
ASSUMABLE 5.125% VA LOAN! Charming, quiet country home on over an acre! This 3-bed, 2-bath home has its original wood floors with updates to major systems. Main and mini-split HVAC were replaced 2020 and 2023, respectively. Water heater was replaced in 2022, and each is on a service contract with reputable provider. Home had a new foundation and dimensional roof installed in 2023. Several of the interior areas have recently been remodeled. Entering the home is a large living room with original wood flooring facing a heat-providing electric beautiful fireplace. Home has a HUGE primary bedroom with its own ensuite. Remaining bedrooms share a full bath. Spacious kitchen provides room for several people to enjoy together. The large workshop with electricity is icing on the cake with this property. There is a large work area, plenty of storage space, and a covered porch. For the outdoor enthusiast, fishing and boating on Calaveras Lake is just minutes away! Make it yours while you can!
- Type:
- Single Family
- Sq.Ft.:
- 3,006
- Status:
- Active
- Beds:
- 4
- Lot size:
- 0.5 Acres
- Year built:
- 2024
- Baths:
- 4.00
- MLS#:
- 1826107
- Subdivision:
- ANNABELLE RANCH
ADDITIONAL INFORMATION
Stunning 4-Bedroom Home with Study, Game Room, and Expansive Half-Acre Lot! This beautifully designed 4-bedroom, 3.5-bath home offers a spacious and thoughtfully crafted floorplan. Highlights include: Open-concept living: Perfect for entertaining, with an expansive kitchen featuring elegant white cabinetry and a generous dining area that flows seamlessly into the living space. Mother-in-Law Suite: A private retreat with its own amenities. Oversized secondary bedrooms: Providing comfort and flexibility for all family members. Luxury primary suite: Features a tray ceiling, a spa-inspired mud-set shower, and ample space for relaxation. Outdoor living: Enjoy the enormous covered patio and a massive backyard with extraordinary privacy-set on a rare half-acre lot with significant distance between neighbors. Additional features include a 2-car garage, a dedicated study, and a game room for versatile living options. This home is a perfect blend of luxury, space, and privacy-don't miss out on this incredible opportunity!
- Type:
- Single Family
- Sq.Ft.:
- 1,380
- Status:
- Active
- Beds:
- 3
- Lot size:
- 0.11 Acres
- Year built:
- 2024
- Baths:
- 2.00
- MLS#:
- 1824263
- Subdivision:
- Sapphire Grove
ADDITIONAL INFORMATION
The Avas - This single-level home showcases a spacious open floorplan shared between the kitchen, dining area and family room for easy entertaining. An owner's suite enjoys a private location in a rear corner of the home, complemented by an en-suite bathroom and walk-in closet. There are two secondary bedrooms at the front of the home. Estimated COE Jan 2025. Prices and features may vary and are subject to change. Photos are for illustrative purposes only.
- Type:
- Single Family
- Sq.Ft.:
- 1,500
- Status:
- Active
- Beds:
- 4
- Lot size:
- 0.11 Acres
- Year built:
- 2024
- Baths:
- 2.00
- MLS#:
- 1824261
- Subdivision:
- Sapphire Grove
ADDITIONAL INFORMATION
The Timms - This convenient single-story plan opens to three secondary bedrooms framing the entryway. Down the hall, an open peninsula-style kitchen overlooks an inviting dining area and a spacious family room, ideal for seamless modern living. The owner's suite is ideally situated in the back corner to provide a serene retreat, featuring a bedroom, attached bathroom and a walk-in closet. Estimated COE Feb 2025. Prices and features may vary and are subject to change. Photos are for illustrative purposes.
- Type:
- Single Family
- Sq.Ft.:
- 2,725
- Status:
- Active
- Beds:
- 5
- Lot size:
- 0.5 Acres
- Year built:
- 2024
- Baths:
- 3.00
- MLS#:
- 1822744
- Subdivision:
- ANNABELLE RANCH
ADDITIONAL INFORMATION
Discover the perfect blend of comfort and elegance in this stunning 5-bedroom, 3-bathroom residence, nestled on a sprawling half-acre lot. This home features an expansive open floor plan with exceptionally large secondary bedrooms, including a convenient Jack & Jill bathroom, providing both comfort and privacy. Enjoy the great outdoors from the expansive covered patio, perfect for relaxation and entertainment. The vast backyard, with its significant separation from neighboring properties, offers an exceptional level of privacy and space. This property is a must-see for those seeking a luxurious family home with ample room to grow and make lasting memories. Pictures are of a Similar Home. ( not actual home pics) Home will be ready to move in Jan 2025!! 1/2 Acre lots Available come build and pick your Lot.
- Type:
- Single Family
- Sq.Ft.:
- 3,146
- Status:
- Active
- Beds:
- 4
- Lot size:
- 1.3 Acres
- Year built:
- 1972
- Baths:
- 4.00
- MLS#:
- 1824314
- Subdivision:
- CHINA GROVE ESTATES
ADDITIONAL INFORMATION
$10,000 IN SELLER'S CONCESSIONS. UPDATED HOME NESTLED ON A APPROX. 1.3 ACRES. THE GROUNDS LANDSCAPED WITH MATURE PECAN TREES AND A LEMON TREE. THIS STUNNING HOME SPANS OVER 3,100 SQ FT. WITH A 3 CAR GARAGE, WHICH INCLUDES A VERY LARGE STORAGE/WORKSHOP ATTACHED TO THE GARAGE. BLENDING LUXURY AND FUNCTIONALITY. THE COURMET KITCHEN FEATURES TOP-OF-THE-LINE APPLIANCES, CUSTOM CABINETRY, AND A LARGE ISLAND, PERFECT FOR FAMILY GATHERINGS. THE HOUSE INCLUDES A LARGE 4TH BEDROOM, WITH A LIVING AREA, BEDROOM, AND FULL BATH. AN IDEAL SPACE FOR EXTENDED FAMILY GUESTS OR EVEN AS A POTENTIAL RENTAL UNIT. JUST BEHIND THE MAIN HOUSE, YOU WILL FIND A LARGE WORKSHOP FOR YOUR HOBBIES, A HOME BUSINESS, OR EVEN A HOME THEATER. TONS OF STORAGE FOR EQUIPMENT. 2 CHICKEN COOPS, A GOAT AREA, AND LARGE SPACE FOR GARDENING.
- Type:
- Single Family
- Sq.Ft.:
- 2,936
- Status:
- Active
- Beds:
- 3
- Lot size:
- 0.54 Acres
- Year built:
- 2024
- Baths:
- 4.00
- MLS#:
- 1815748
- Subdivision:
- EVERLY ESTATES
ADDITIONAL INFORMATION
This stunning brand new construction home by Empire Communities is located in the highly sought after Everly Estates and is a contemporary 1-story masterpiece, sitting on a spacious .54-acre lot. Boasting high ceilings and an open floor plan, the home welcomes you with a grand entryway and rotunda. The family room, featuring a cozy fireplace, flows seamlessly to the outdoors through three large sliding glass doors that open to an extended covered patio-pre-plumbed for a future outdoor kitchen, making it perfect for entertaining. The gourmet kitchen shines with Kent Moore cabinetry, a generous kitchen island, and built-in appliances. The luxurious primary bedroom offers soaring ceilings, while the primary bathroom is a retreat with dual vanities and a large walk-in shower. Additionally, the home includes a sunroom, ideal for meditation or relaxation. With a 3-car garage complete with openers, the property is designed for convenience. The front yard, sides, and part of the backyard are equipped with sod and a smart irrigation system, making maintenance easy. The home also includes a smart home package, offering modern technology throughout for added comfort and ease.
- Type:
- Single Family
- Sq.Ft.:
- 2,725
- Status:
- Active
- Beds:
- 4
- Lot size:
- 0.58 Acres
- Year built:
- 2024
- Baths:
- 3.00
- MLS#:
- 1815745
- Subdivision:
- Everly Estates
ADDITIONAL INFORMATION
Prepare to be impressed the moment you step inside this beautiful new construction home by Empire Communities! The expansive triple glass sliding doors immediately draw your attention, framing a stunning view of the wooded backdrop and leading to a spacious covered patio, complete with an outdoor fireplace and kitchen-perfect for hosting gatherings. Situated on a generous .58-acre lot, this home's open layout is ideal for entertaining. High ceilings add to the sense of space, and there's a built-in office area as well as a separate study. The primary bedroom is a true retreat, featuring a coffered ceiling, a charming bay window, and double doors that lead to a luxurious en-suite bathroom with dual vanities, a large walk-in shower, and a spacious closet. This home also comes equipped with a full Smart package, offering modern convenience with features like a video doorbell, 4 strategically placed USB outlets, a Z-wave Smart Hub, a touchscreen alarm system, WiFi thermostat, and a Kwikset smart deadbolt. The outdoor space is just as impressive, with sod and irrigation in the front, sides, and part of the backyard, complemented by a Smart Irrigation system for easy maintenance.
- Type:
- Single Family
- Sq.Ft.:
- 3,391
- Status:
- Active
- Beds:
- 4
- Lot size:
- 0.53 Acres
- Year built:
- 2024
- Baths:
- 4.00
- MLS#:
- 1815692
- Subdivision:
- EVERLY ESTATES
ADDITIONAL INFORMATION
Step into luxury with this stunning 1-story Texas Hill Country home, perfectly situated on a generous 0.53-acre lot in the serene Everly Estates. Boasting 4 spacious bedrooms and 3.5 bathrooms across 3,391 sq. ft., this home exudes elegance and comfort at every turn. The grand entrance features double front doors that lead into a wide foyer with a coffered ceiling, setting the tone for the open floor plan. The vaulted ceilings in the family, dining, and kitchen areas create an airy and inviting atmosphere, while a wall of windows bathes the home in natural light and provides a seamless transition to the expansive covered patio, ideal for outdoor gatherings. The gourmet kitchen is a chef's dream, paired with double ovens, an oversized island, and custom cabinetry. The luxurious primary suite offers vaulted ceilings and a spa-like bathroom with a garden tub, dual vanities, and his-and-her walk-in closets. Additional features include a study, game room, and a smart home package, providing convenience and modern functionality. With a 3-car garage, a well-maintained yard equipped with a smart irrigation system, and energy-efficient design, this home offers both style and sustainability. Nestled in the peaceful Everly Estates community, you'll enjoy a country-like atmosphere with easy access to San Antonio's top employers and attractions, making this home the perfect blend of privacy and convenience. Now priced at $721,998, this new construction by Empire Communities is an unparalleled opportunity to experience luxury living.
- Type:
- Single Family
- Sq.Ft.:
- 4,050
- Status:
- Active
- Beds:
- 4
- Lot size:
- 0.77 Acres
- Year built:
- 2024
- Baths:
- 4.00
- MLS#:
- 1815709
- Subdivision:
- EVERLY ESTATES
ADDITIONAL INFORMATION
Welcome to this stunning 2-story home situated on an oversized corner homesite, where luxury meets functionality. As you enter, you'll be greeted by stylish barn doors leading to the study and hobby room, adding a unique charm to your living space. The family room features triple glass sliding doors that open up to an extended covered patio, pre-plumbed for a future outdoor kitchen-perfect for entertaining or enjoying serene evenings. The home boasts luxurious upgraded vinyl plank flooring throughout both levels, exuding elegance and durability. Each bathroom is adorned with upgraded tile, while the primary bath is a true sanctuary, featuring floating vanities with under-cabinet lighting, a freestanding tub, and a spacious walk-in shower. The gourmet kitchen is a chef's dream, complete with a pot-filler, spice drawers, a double oven, and a generous kitchen island for all your culinary creations. The dining room impresses with built-ins and floating shelves, offering both style and practicality. Head upstairs to discover a versatile media room with barn doors, perfect for movie nights, along with a game room that invites fun and relaxation. The exterior features lush sod and an irrigation system for the front, sides, and 10 feet in the backyard, ensuring your outdoor space stays beautiful year-round. Plus, enjoy the convenience of a Smart Home Package included with this exquisite home. Experience a lifestyle of comfort, style, and modern living!
- Type:
- Single Family
- Sq.Ft.:
- 3,952
- Status:
- Active
- Beds:
- 4
- Lot size:
- 0.66 Acres
- Year built:
- 2024
- Baths:
- 5.00
- MLS#:
- 1815708
- Subdivision:
- EVERLY ESTATES
ADDITIONAL INFORMATION
Welcome to this stunning 2-story home, boasting impressive curb appeal and nestled on a spacious 0.66-acre lot. The residence features a 3-car garage and high ceilings that create an inviting atmosphere throughout. A spectacular curved stairwell serves as a striking focal point as you enter. Step outside to the extended covered patio, perfect for entertaining or enjoying peaceful evenings. The gourmet kitchen is a chef's delight, equipped with an upgraded 36" cooktop and a convenient built-in desk in the kitchen/breakfast area. Inside, you'll find a dedicated study, a game room with reinforced flooring ideal for a pool table, and a cozy media room. The primary bedroom is a true retreat, featuring a triple tray ceiling and a charming sitting area. The primary bathroom offers a luxurious large walk-in shower for your comfort. Upgraded wood flooring flows throughout the main living areas, adding warmth and elegance to the space. The exterior is thoughtfully designed with sod and an irrigation system for the front, sides, and 10 feet in the backyard. Plus, enjoy the convenience of a Smart Home Package included with this beautiful home. Experience the perfect blend of style, comfort, and modern living!
- Type:
- Single Family
- Sq.Ft.:
- 3,952
- Status:
- Active
- Beds:
- 4
- Lot size:
- 0.62 Acres
- Year built:
- 2024
- Baths:
- 5.00
- MLS#:
- 1815706
- Subdivision:
- EVERLY ESTATES
ADDITIONAL INFORMATION
Welcome to this stunning 2-story home that boasts exceptional curb appeal, featuring a charming front porch and an extended covered patio-perfect for outdoor relaxation. As you enter, you'll find a spacious study at the front of the home, as well as another study conveniently located next to the primary bedroom. The elegant dining room sets the stage for memorable meals and gatherings. An impressive curved staircase leads you to a massive game room and a dedicated media room, providing ample space for entertainment and family fun. High ceilings throughout the home enhance the sense of openness and sophistication. The kitchen is a chef's dream, equipped with abundant cabinetry, a butler's pantry, a walk-in pantry, and a built-in desk in the breakfast area for added convenience. The primary bedroom is a true retreat, featuring tray ceilings that elevate the overall grandeur of the space. The ensuite primary bathroom offers a luxurious garden tub, a separate walk-in shower, and a spacious walk-in closet for all your storage needs. The exterior is thoughtfully designed with sod and a Smart Irrigation System covering the front, sides, and 10 feet in the back. This home is also equipped with a comprehensive Smart Home Package, ensuring modern convenience at your fingertips. Experience comfort, style, and innovation in this beautiful residence!
- Type:
- Other
- Sq.Ft.:
- 2,443
- Status:
- Active
- Beds:
- 4
- Year built:
- 1948
- Baths:
- 2.00
- MLS#:
- 1811005
ADDITIONAL INFORMATION
Spread across 13.14 acres, this property provides an expansive countryside setting with mature trees offering shade and privacy. The exterior of the home features a welcoming front porch and ample space to enjoy the surrounding views. Inside, you are greeted by a spacious living room highlighted by vaulted ceilings with exposed beams, a wood-burning fireplace, and convenient outdoor access. Throughout the home, Saltillo and ceramic tile flooring add a classic touch. The kitchen is outfitted with granite
- Type:
- Single Family
- Sq.Ft.:
- 2,128
- Status:
- Active
- Beds:
- 4
- Lot size:
- 0.65 Acres
- Year built:
- 2016
- Baths:
- 2.00
- MLS#:
- 1807663
- Subdivision:
- KNOLL RIDGE
ADDITIONAL INFORMATION
Welcome to this spacious double-wide manufactured home nestled on a generous 0.65-acre lot in a serene setting on the outskirts of Bexar County. Built in 2016, this well-maintained residence offers 2,128 sqft of comfortable living space with an open concept layout perfect for country living. The home features four spacious bedrooms, plenty of room for family and guests. Two full bathrooms, conveniently designed for daily needs. Two living areas, ideal for entertaining or relaxing. Mature Trees, providing natural shade and a touch of nature. Situated on one side of the property, the home leaves a vast expanse of yard space that is perfect for outdoor activities, gardening, or even adding a pool or additional structures. The property is uniquely equipped with additional utilities in place-septic, water, and electrical making it ready for another house or shop to be added. The sellers have recently upgraded to a brand-new privacy fence surrounding the front and one side of the property, while the remaining sides feature a chain-link fence. Additionally, there is a storage shop with electrical connections for your convenience. One of the standout features of this property is its proximity to East Central High School, just a short walk away (less than a mile) or a quick 3-minute drive. This makes it super convenient for commute or as a rental investment with the potential for additional development. Whether you're looking for a spacious home with room to grow or a property with potential for expansion and investment, this property offers it all. Don't miss out on this rare opportunity-schedule your showing today!
- Type:
- Single Family
- Sq.Ft.:
- 1,968
- Status:
- Active
- Beds:
- 3
- Lot size:
- 1.51 Acres
- Year built:
- 1973
- Baths:
- 3.00
- MLS#:
- 1802205
- Subdivision:
- SOUTH EAST CENTRAL EC
ADDITIONAL INFORMATION
Set on a spacious 1.51-acre lot off Loop 1604, this 3-bedroom, 2.5-bathroom home offers a unique opportunity. Built in 1973, with 1,968 square feet of living space, this home was lovingly maintained by its original owner and is now ready to begin a new chapter with its next owners. With two living rooms, there's ample space for gathering and relaxation. This well-loved property combines the tranquility of country living with the convenience of nearby city amenities. Don't miss out on making this special home your own.
$560,000
11185 Roddy Rd San Antonio, TX 78263
- Type:
- Other
- Sq.Ft.:
- n/a
- Status:
- Active
- Beds:
- 3
- Year built:
- 2002
- Baths:
- 2.00
- MLS#:
- 1793864
ADDITIONAL INFORMATION
This incredible property is a hidden gem waiting to be discovered convenience is at your fingertips with essential amenities already in place including an in-ground septic, city water, and electricity with approximately 40 acres, it offers endless opportunities. Conveniently located off the E. loop 1604 S access road, this prime location is sure to attract attention. This property is approximately 2.5 miles from Calaveras Lake Park and offers abundant opportunities where you can indulge in a variety of outdoor activities such as fishing, boating, camping, biking, and more. This land offers endless possibilities for anyone looking to seize this opportunity.
$1,499,999
9700 KIRKNER RD San Antonio, TX 78263
- Type:
- Other
- Sq.Ft.:
- 4,212
- Status:
- Active
- Beds:
- 5
- Year built:
- 1986
- Baths:
- 4.00
- MLS#:
- 1790124
ADDITIONAL INFORMATION
FEAST YOUR EYES ON THIS 39 ACRE AG EXEMPT PROPERTY IN FAR EAST BEXAR COUNTY. UPON ARRIVAL YOU WILL FIND A SLIDING ELECTRIC GATE THAT OPENS TO A PAVED DRIVEWAY THAT CURVES AROUND AND LEADS YOU TO THE HILL TOP WHERE THE 4212 SF ROCK HOME, COVERED BY A METAL ROOF, OFFERS A VIEW FOR MILES. THERE IS A LARGE CONCRETE APRON THAT PROVIDES EXTRA PARKING IN ADDITION TO THE 3 CAR GARAGE. THE FULL-LENGTH FRONT PORCH EXTENDS AROUND THE EAST AND SOUTH SIDE OF THE HOME AND OPENS UP TO THE COVERED PATIO AND HEATED INGR
- Type:
- Single Family
- Sq.Ft.:
- 3,903
- Status:
- Active
- Beds:
- 5
- Lot size:
- 0.56 Acres
- Year built:
- 2022
- Baths:
- 5.00
- MLS#:
- 1786073
- Subdivision:
- Annabella
ADDITIONAL INFORMATION
Welcome to your dream home in the prestigious Annabelle Ranch, San Antonio, Texas! This stunning modern masterpiece, built in 2022, offers an exceptional blend of luxury and comfort, making it the perfect sanctuary for your family. Boasting a spacious 3,903 sqft of exquisite living space on a generous 0.56-acre lot, this home is designed to impress. Step inside to discover a thoughtfully designed layout featuring 5 generously sized bedrooms, 3 full bathrooms, and 2 convenient half bathrooms. Entertain guests in the elegant formal dining room, or enjoy movie nights in your private, state-of-the-art home theater. Every detail of this home exudes sophistication and quality, from the high-end finishes to the expansive open-concept living areas. Large windows flood the space with natural light, highlighting the beautiful craftsmanship throughout. Located in the serene and sought-after Annabelle Ranch, you'll enjoy the perfect balance of tranquility and easy access to San Antonio's vibrant amenities. Don't miss the opportunity to make this luxurious residence your own. Schedule a viewing today and step into the lifestyle you've always dreamed of!
- Type:
- Other
- Sq.Ft.:
- 995
- Status:
- Active
- Beds:
- 2
- Year built:
- 2007
- Baths:
- 3.00
- MLS#:
- 1777655
ADDITIONAL INFORMATION
There's just something magical about this place, and it's just about 3 miles outside of 410. Whether you are looking for a new homestead, a place to run cattle, or a fun weekend retreat, it's got something that will appeal. A private, gated drive leads back to this fenced, currently ag-exempt 44+/- acre property, which sits up just a little higher than surrounding land and catches an incredible breeze from three porches. Improvements include a barndominium, three bay (one high bay) workshop with car lift and bathroom, 8 bay open carport, 2 hay barns, a corral, and an enclosed barn on a slab. The barndominium was constructed from red iron and features a downstairs bed and bathroom with jacuzzi tub and shower, and a fabulous upstairs open loft (currently used as a second bedroom) that is surrounded by windows and also has its own bathroom. A new septic with double tank and 5 lateral lines was recently installed. There is a tank at the northeast corner of the property. Red property outline in aerial photos is approximate and for illustrative purposes only.
Open House:
Sunday, 2/16 6:00-12:00AM
- Type:
- Single Family
- Sq.Ft.:
- 2,788
- Status:
- Active
- Beds:
- 4
- Lot size:
- 0.5 Acres
- Year built:
- 2024
- Baths:
- 3.00
- MLS#:
- 1835250
- Subdivision:
- EVERLY ESTATES
ADDITIONAL INFORMATION
*** ESTIMATED COMPLETION DATE JANUARY 2025 *** Step into the [stories]-story Dickinson floorplan in Everly Estates and discover the perfect fusion of luxury and functionality. Whether you're enjoying the open-concept family room and kitchen or relaxing in your private owner's suite, every inch of this home has been thoughtfully designed for you and your family. Take a look at some of the home's highlights: 4 bedrooms 2.5 bathrooms 2-3-car garage Open-concept layout Volume ceiling in family room Media room As you enter the home, you'll be greeted by a spacious foyer with a high-volume ceiling that leads to a den on one side and a large flex space on the other. With the option to convert the flex space into a fifth bedroom/fourth bath or a private study, you'll have the flexibility to adapt the space to your fit your needs. The open-concept dining room, kitchen, breakfast area, and family room with 2-story ceilings create a warm and inviting ambiance that's perfect for entertaining. Arrange a comfortable sectional, plush pillows, and throw blankets in the family room. A large screen TV and sound system can take the entertainment to the next level. Preparing meals in the spacious and well-equipped kitchen is a joy. With its granite countertops, built-in stainless-steel appliances, large kitchen island, and 42" cabinets, there's plenty of room to prepare a delicious meal! Once the meal is ready, you have 2 options for dining-the formal dining room or the breakfast area. The dining room, located off the foyer, provides a more formal setting for special occasions or dinner parties. The breakfast area, located off the kitchen, provides a more casual setting for everyday meals, like quick breakfasts or weekend brunches!
$1,285,000
8745 Kirkner Rd San Antonio, TX 78263
- Type:
- Single Family
- Sq.Ft.:
- 2,934
- Status:
- Active
- Beds:
- 4
- Lot size:
- 3.15 Acres
- Year built:
- 1960
- Baths:
- 4.00
- MLS#:
- 1771239
- Subdivision:
- NORTH EAST CENTRALEC
ADDITIONAL INFORMATION
Welcome to this exquisite country residence, nestled on 3 sprawling acres just east of San Antonio, where beauty and tranquility meet modern living. The charm of country living is evident from the moment you step onto the large front porch, leading into a home where pride of ownership shines with beautiful wood flooring and a majestic floor-to-ceiling fireplace in the living area. The large, modern kitchen is a chef's dream with dark wood cabinetry, stainless steel appliances, and a central island for added convenience. Spacious bedrooms and a large loft area offer ample living space, while the resort-like backyard is a true entertainer's dream. It features a swimming pool with a waterslide and covered umbrella area, with a generous pool house that boasts a full outdoor kitchen and a cozy fireplace. Additional amenities include a large shed/workshop, RV hookup with an attached casita, and mature trees that provide a scenic backdrop. This property promises a perfect blend of peaceful country living with all the luxuries for comfortable modern living and entertaining. A rare find and an entertainer's paradise, this home offers the ultimate getaway without straying too far from city conveniences.
- Type:
- Single Family
- Sq.Ft.:
- 1,736
- Status:
- Active
- Beds:
- 3
- Lot size:
- 0.21 Acres
- Year built:
- 1970
- Baths:
- 2.00
- MLS#:
- 1738794
- Subdivision:
- Knoll Ridge
ADDITIONAL INFORMATION
Discover the perfect blend of country charm and suburban convenience with this beautiful home, boasting 3 spacious bedrooms and 2 well-appointed bathrooms across 1736 square feet of living space. For Sale and ready to welcome you, this property features a cozy fireplace and walk-in closets for comfort and convenience. Delight in the warmth underfoot with laminate flooring throughout the home. The year 2021 marks significant updates, with both the roof and HVAC system replaced, ensuring peace of mind for years to come. Entertain or simply enjoy a quiet evening on the covered porch, overlooking nearly a quarter acre of serene land. Additional storage needs are easily met with a sizable 20 x 12 storage building. Take advantage of country living while being just a short drive from city amenities. Benefit from having no homeowner's association restrictions and let your lifestyle flourish in this inviting space. Don't miss out on this unique opportunity to make this house your home!!!
$2,500,000
13220 E Loop 1604 S San Antonio, TX 78263
- Type:
- Other
- Sq.Ft.:
- n/a
- Status:
- Active
- Beds:
- 3
- Year built:
- 1980
- Baths:
- 2.00
- MLS#:
- 1622901
ADDITIONAL INFORMATION
Welcome to Los Sapos Ranch! This amazing Ranch is only 25 minutes to downtown San Antonio, with schools only minutes away. This is an Awesome opportunity for a fulltime residence, recreational, hunting, fishing and livestock. 55+/- AG exempt acres, 3 beautiful ponds stocked with bass and catfish. Hunting to include whitetail deer, hogs, turkey, quail and dove. Majestic Live Oak Trees throughout the property. 1680 sq. ft. Ranch style home, plus an 832 sq. ft. mobile home, each has its own septic system, 1680 sq. ft. shop/barn and multiple sheds. This property also has Great Commerical potential. Los Sapos Ranch is an opportunity of a Lifetime!

San Antonio Real Estate
The median home value in San Antonio, TX is $254,600. This is lower than the county median home value of $267,600. The national median home value is $338,100. The average price of homes sold in San Antonio, TX is $254,600. Approximately 47.86% of San Antonio homes are owned, compared to 43.64% rented, while 8.51% are vacant. San Antonio real estate listings include condos, townhomes, and single family homes for sale. Commercial properties are also available. If you see a property you’re interested in, contact a San Antonio real estate agent to arrange a tour today!
San Antonio, Texas 78263 has a population of 1,434,540. San Antonio 78263 is less family-centric than the surrounding county with 31.3% of the households containing married families with children. The county average for households married with children is 32.84%.
The median household income in San Antonio, Texas 78263 is $55,084. The median household income for the surrounding county is $62,169 compared to the national median of $69,021. The median age of people living in San Antonio 78263 is 33.9 years.
San Antonio Weather
The average high temperature in July is 94.2 degrees, with an average low temperature in January of 40.5 degrees. The average rainfall is approximately 32.8 inches per year, with 0.2 inches of snow per year.








