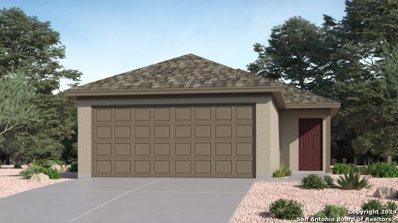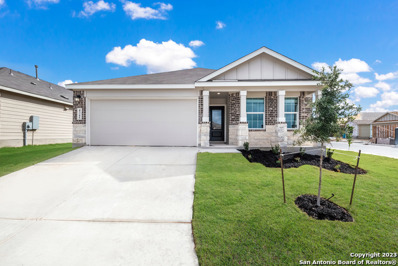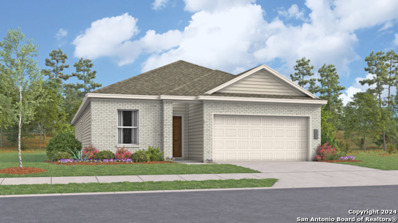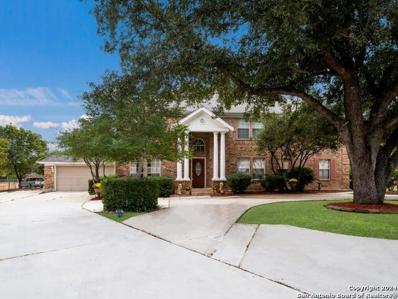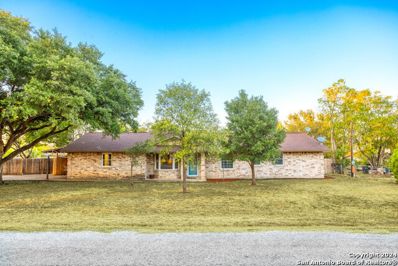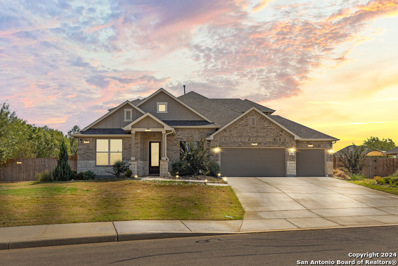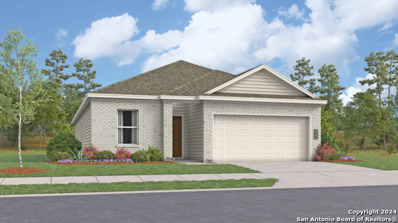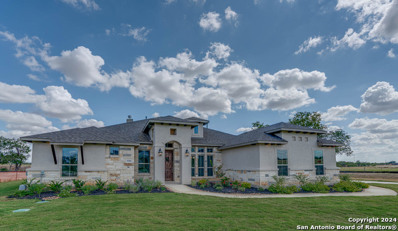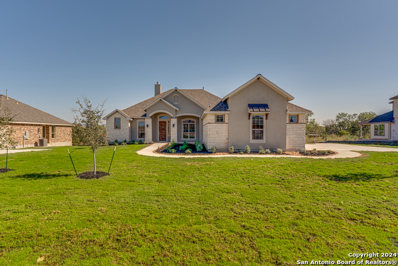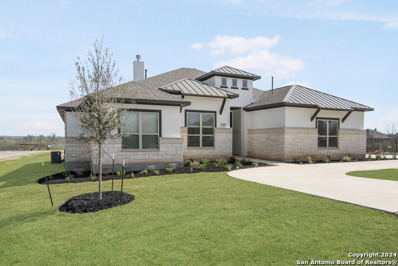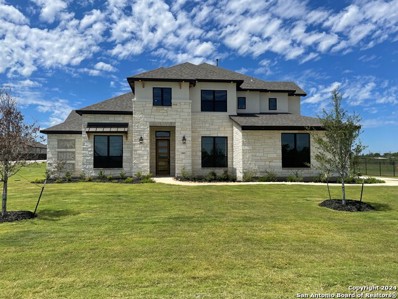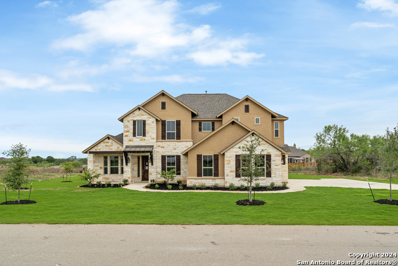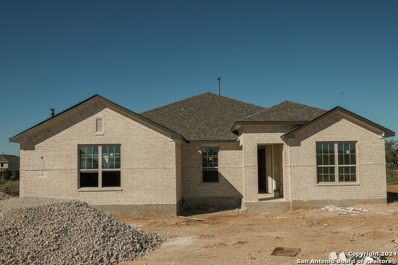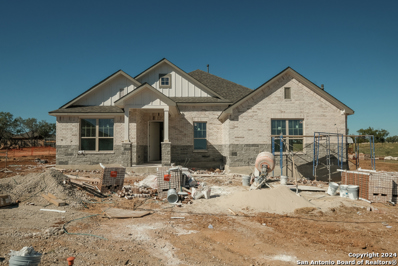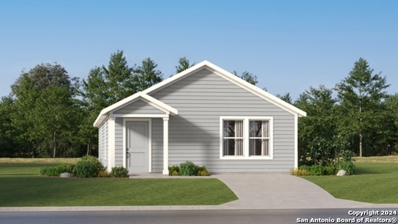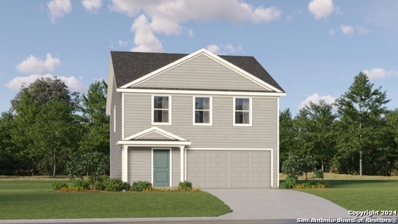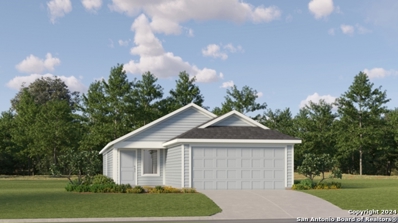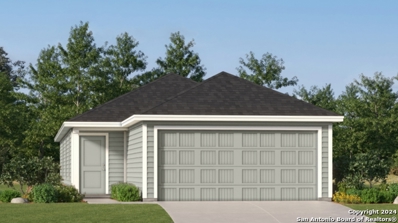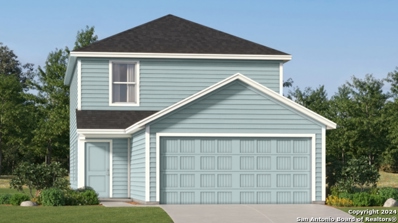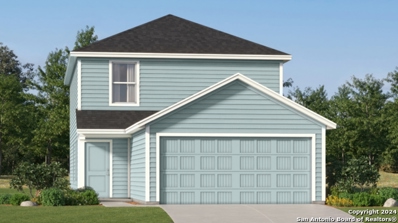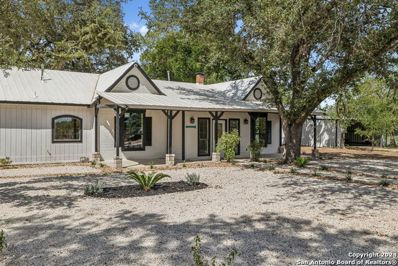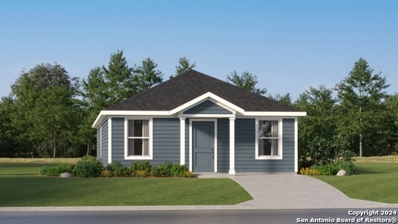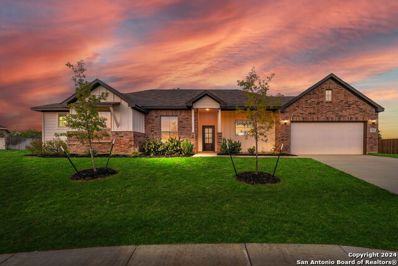San Antonio TX Homes for Sale
- Type:
- Single Family
- Sq.Ft.:
- 1,354
- Status:
- Active
- Beds:
- 3
- Lot size:
- 0.11 Acres
- Year built:
- 2024
- Baths:
- 2.00
- MLS#:
- 1819107
- Subdivision:
- Sapphire Grove
ADDITIONAL INFORMATION
The Gerson - This new single-story home features a modern layout with room to grow. The stylish kitchen shares a footprint with the living and dining areas, and a covered patio provides convenient outdoor access. Three bedrooms are placed to the side of the home, including the luxe owner's suite, complete with an en-suite bathroom and generous walk-in closet. Estimated COE Dec 2024. Prices and features may vary and are subject to change. Photos are for illustrative purposes only.
- Type:
- Single Family
- Sq.Ft.:
- 1,910
- Status:
- Active
- Beds:
- 3
- Lot size:
- 0.11 Acres
- Year built:
- 2024
- Baths:
- 2.00
- MLS#:
- 1819043
- Subdivision:
- Sapphire Grove
ADDITIONAL INFORMATION
The Bradwell - This single-story home has a smart layout that offers endless possibilities. Two bedrooms are at the front of the home, along with a study that can be used as a living space or home office. The open family room is down the hall, along with the owner's suite and a back patio. Estimated COE Dec 2024. Prices, dimensions and features may vary and are subject to change. Photos are for illustrative purposes only.
- Type:
- Single Family
- Sq.Ft.:
- 1,675
- Status:
- Active
- Beds:
- 3
- Lot size:
- 0.11 Acres
- Year built:
- 2024
- Baths:
- 2.00
- MLS#:
- 1819042
- Subdivision:
- Sapphire Grove
ADDITIONAL INFORMATION
The Thayer- This single-family home has a simple layout that includes everything a growing family needs. Two bedrooms share a hall bathroom at the front of the home and the owners suite is in the back for added privacy. Beside it is the open living area, which features a large back patio. COE Dec 2024
- Type:
- Single Family
- Sq.Ft.:
- 3,927
- Status:
- Active
- Beds:
- 5
- Lot size:
- 1.68 Acres
- Year built:
- 1993
- Baths:
- 3.00
- MLS#:
- 1818579
- Subdivision:
- TRIPLE OAKS
ADDITIONAL INFORMATION
Absolutely stunning custom home located on almost 1.7 acres, convenient to downtown and all military bases. This beautiful two story home has almost 4000 sq ft. the large entry room leads into large living area with fireplace. Family room overlooks backyard with huge deck, pool and separate living quarters with almost 1000 sq ft. This home has it all, Formal living area, family room, office, upstairs game room, Kitchen with custom cabinets and granite countertops, Up to 5 bedrooms or 4 bedrooms with a media room, granite in all bathrooms. If that is not enough there is also a separate home that has living, kitchen, and two bedrooms. Enjoy the country atmosphere with the convenience of the city.
- Type:
- Single Family
- Sq.Ft.:
- 2,129
- Status:
- Active
- Beds:
- 4
- Lot size:
- 0.79 Acres
- Year built:
- 1988
- Baths:
- 2.00
- MLS#:
- 1818347
- Subdivision:
- TRIPLE OAKS
ADDITIONAL INFORMATION
This charming home sits on 0.79 acres in China Grove featuring 4 bedrooms, 2 bathrooms, room that has been converted can be used as bedroom, game room, workout room, or office for small business. If you enjoy entertaining this home has an open floor plan & oversized yard to host your gatherings. This home is close to City Base and is approximately 2.5 miles from 1604, 410 & I10. Experience city/country living with NO HOA!
- Type:
- Single Family
- Sq.Ft.:
- 3,837
- Status:
- Active
- Beds:
- 4
- Lot size:
- 0.5 Acres
- Year built:
- 2020
- Baths:
- 4.00
- MLS#:
- 1817476
- Subdivision:
- ANNABELLE RANCH
ADDITIONAL INFORMATION
Welcome to the exquisite former MODEL HOME at 5012 Tupelo Row, San Antonio, TX 78263. This stunning 3,837 square foot residence boasts four spacious bedrooms and four luxurious bathrooms with an office, offering an unparalleled living experience in a sought-after neighborhood. As a former MI Homes model, this property showcases top-of-the-line upgrades and designer finishes throughout. The grand entrance welcomes you with soaring ceilings and an abundance of natural light, setting the tone for the elegance that awaits inside. The open-concept living area is perfect for entertaining, featuring a gourmet kitchen with high-end appliances, granite countertops, and a large island that serves as the heart of the home. The expansive master suite is a private oasis with a spa-like bathroom featuring a soaking tub, separate shower, and dual vanities. Each additional bedroom is generously sized, providing comfort and privacy for family members or guests. The home also includes a versatile bonus room, ideal for a home office, media room, or gym. Step outside to the beautifully landscaped backyard, where you'll find a covered patio perfect for outdoor dining and relaxation. The attention to detail extends to the exterior, with immaculate landscaping and curb appeal that truly sets this home apart. Experience the perfect blend of luxury and functionality in this exceptional home at 5012 Tupelo Row. Don't miss your chance to own a piece of San Antonio's finest living.
- Type:
- Single Family
- Sq.Ft.:
- 1,675
- Status:
- Active
- Beds:
- 3
- Lot size:
- 0.11 Acres
- Year built:
- 2024
- Baths:
- 2.00
- MLS#:
- 1815902
- Subdivision:
- Sapphire Grove
ADDITIONAL INFORMATION
The Thayer- This single-family home has a simple layout. Two bedrooms share a hall bathroom at the front of the home and the owner's suite is in the back for added privacy. Beside it is the open living area, which features a large back patio. Photos are for illustrative purposes only.
- Type:
- Single Family
- Sq.Ft.:
- 2,936
- Status:
- Active
- Beds:
- 3
- Lot size:
- 0.54 Acres
- Year built:
- 2024
- Baths:
- 4.00
- MLS#:
- 1815748
- Subdivision:
- EVERLY ESTATES
ADDITIONAL INFORMATION
This stunning brand new construction home by Empire Communities is located in the highly sought after Everly Estates and is a contemporary 1-story masterpiece, sitting on a spacious .54-acre lot. Boasting high ceilings and an open floor plan, the home welcomes you with a grand entryway and rotunda. The family room, featuring a cozy fireplace, flows seamlessly to the outdoors through three large sliding glass doors that open to an extended covered patio-pre-plumbed for a future outdoor kitchen, making it perfect for entertaining. The gourmet kitchen shines with Kent Moore cabinetry, a generous kitchen island, and built-in appliances. The luxurious primary bedroom offers soaring ceilings, while the primary bathroom is a retreat with dual vanities and a large walk-in shower. Additionally, the home includes a sunroom, ideal for meditation or relaxation. With a 3-car garage complete with openers, the property is designed for convenience. The front yard, sides, and part of the backyard are equipped with sod and a smart irrigation system, making maintenance easy. The home also includes a smart home package, offering modern technology throughout for added comfort and ease.
- Type:
- Single Family
- Sq.Ft.:
- 2,725
- Status:
- Active
- Beds:
- 4
- Lot size:
- 0.58 Acres
- Year built:
- 2024
- Baths:
- 3.00
- MLS#:
- 1815745
- Subdivision:
- Everly Estates
ADDITIONAL INFORMATION
Prepare to be impressed the moment you step inside this beautiful new construction home by Empire Communities! The expansive triple glass sliding doors immediately draw your attention, framing a stunning view of the wooded backdrop and leading to a spacious covered patio, complete with an outdoor fireplace and kitchen-perfect for hosting gatherings. Situated on a generous .58-acre lot, this home's open layout is ideal for entertaining. High ceilings add to the sense of space, and there's a built-in office area as well as a separate study. The primary bedroom is a true retreat, featuring a coffered ceiling, a charming bay window, and double doors that lead to a luxurious en-suite bathroom with dual vanities, a large walk-in shower, and a spacious closet. This home also comes equipped with a full Smart package, offering modern convenience with features like a video doorbell, 4 strategically placed USB outlets, a Z-wave Smart Hub, a touchscreen alarm system, WiFi thermostat, and a Kwikset smart deadbolt. The outdoor space is just as impressive, with sod and irrigation in the front, sides, and part of the backyard, complemented by a Smart Irrigation system for easy maintenance.
- Type:
- Single Family
- Sq.Ft.:
- 3,391
- Status:
- Active
- Beds:
- 4
- Lot size:
- 0.53 Acres
- Year built:
- 2024
- Baths:
- 4.00
- MLS#:
- 1815692
- Subdivision:
- EVERLY ESTATES
ADDITIONAL INFORMATION
Step into luxury with this stunning 1-story Texas Hill Country home, perfectly situated on a generous 0.53-acre lot in the serene Everly Estates. Boasting 4 spacious bedrooms and 3.5 bathrooms across 3,391 sq. ft., this home exudes elegance and comfort at every turn. The grand entrance features double front doors that lead into a wide foyer with a coffered ceiling, setting the tone for the open floor plan. The vaulted ceilings in the family, dining, and kitchen areas create an airy and inviting atmosphere, while a wall of windows bathes the home in natural light and provides a seamless transition to the expansive covered patio, ideal for outdoor gatherings. The gourmet kitchen is a chef's dream, paired with double ovens, an oversized island, and custom cabinetry. The luxurious primary suite offers vaulted ceilings and a spa-like bathroom with a garden tub, dual vanities, and his-and-her walk-in closets. Additional features include a study, game room, and a smart home package, providing convenience and modern functionality. With a 3-car garage, a well-maintained yard equipped with a smart irrigation system, and energy-efficient design, this home offers both style and sustainability. Nestled in the peaceful Everly Estates community, you'll enjoy a country-like atmosphere with easy access to San Antonio's top employers and attractions, making this home the perfect blend of privacy and convenience. Now priced at $721,998, this new construction by Empire Communities is an unparalleled opportunity to experience luxury living.
- Type:
- Single Family
- Sq.Ft.:
- 4,050
- Status:
- Active
- Beds:
- 4
- Lot size:
- 0.77 Acres
- Year built:
- 2024
- Baths:
- 4.00
- MLS#:
- 1815709
- Subdivision:
- EVERLY ESTATES
ADDITIONAL INFORMATION
Welcome to this stunning 2-story home situated on an oversized corner homesite, where luxury meets functionality. As you enter, you'll be greeted by stylish barn doors leading to the study and hobby room, adding a unique charm to your living space. The family room features triple glass sliding doors that open up to an extended covered patio, pre-plumbed for a future outdoor kitchen-perfect for entertaining or enjoying serene evenings. The home boasts luxurious upgraded vinyl plank flooring throughout both levels, exuding elegance and durability. Each bathroom is adorned with upgraded tile, while the primary bath is a true sanctuary, featuring floating vanities with under-cabinet lighting, a freestanding tub, and a spacious walk-in shower. The gourmet kitchen is a chef's dream, complete with a pot-filler, spice drawers, a double oven, and a generous kitchen island for all your culinary creations. The dining room impresses with built-ins and floating shelves, offering both style and practicality. Head upstairs to discover a versatile media room with barn doors, perfect for movie nights, along with a game room that invites fun and relaxation. The exterior features lush sod and an irrigation system for the front, sides, and 10 feet in the backyard, ensuring your outdoor space stays beautiful year-round. Plus, enjoy the convenience of a Smart Home Package included with this exquisite home. Experience a lifestyle of comfort, style, and modern living!
- Type:
- Single Family
- Sq.Ft.:
- 3,952
- Status:
- Active
- Beds:
- 4
- Lot size:
- 0.66 Acres
- Year built:
- 2024
- Baths:
- 5.00
- MLS#:
- 1815708
- Subdivision:
- EVERLY ESTATES
ADDITIONAL INFORMATION
Welcome to this stunning 2-story home, boasting impressive curb appeal and nestled on a spacious 0.66-acre lot. The residence features a 3-car garage and high ceilings that create an inviting atmosphere throughout. A spectacular curved stairwell serves as a striking focal point as you enter. Step outside to the extended covered patio, perfect for entertaining or enjoying peaceful evenings. The gourmet kitchen is a chef's delight, equipped with an upgraded 36" cooktop and a convenient built-in desk in the kitchen/breakfast area. Inside, you'll find a dedicated study, a game room with reinforced flooring ideal for a pool table, and a cozy media room. The primary bedroom is a true retreat, featuring a triple tray ceiling and a charming sitting area. The primary bathroom offers a luxurious large walk-in shower for your comfort. Upgraded wood flooring flows throughout the main living areas, adding warmth and elegance to the space. The exterior is thoughtfully designed with sod and an irrigation system for the front, sides, and 10 feet in the backyard. Plus, enjoy the convenience of a Smart Home Package included with this beautiful home. Experience the perfect blend of style, comfort, and modern living!
- Type:
- Single Family
- Sq.Ft.:
- 3,952
- Status:
- Active
- Beds:
- 4
- Lot size:
- 0.62 Acres
- Year built:
- 2024
- Baths:
- 5.00
- MLS#:
- 1815706
- Subdivision:
- EVERLY ESTATES
ADDITIONAL INFORMATION
Welcome to this stunning 2-story home that boasts exceptional curb appeal, featuring a charming front porch and an extended covered patio-perfect for outdoor relaxation. As you enter, you'll find a spacious study at the front of the home, as well as another study conveniently located next to the primary bedroom. The elegant dining room sets the stage for memorable meals and gatherings. An impressive curved staircase leads you to a massive game room and a dedicated media room, providing ample space for entertainment and family fun. High ceilings throughout the home enhance the sense of openness and sophistication. The kitchen is a chef's dream, equipped with abundant cabinetry, a butler's pantry, a walk-in pantry, and a built-in desk in the breakfast area for added convenience. The primary bedroom is a true retreat, featuring tray ceilings that elevate the overall grandeur of the space. The ensuite primary bathroom offers a luxurious garden tub, a separate walk-in shower, and a spacious walk-in closet for all your storage needs. The exterior is thoughtfully designed with sod and a Smart Irrigation System covering the front, sides, and 10 feet in the back. This home is also equipped with a comprehensive Smart Home Package, ensuring modern convenience at your fingertips. Experience comfort, style, and innovation in this beautiful residence!
- Type:
- Single Family
- Sq.Ft.:
- 2,788
- Status:
- Active
- Beds:
- 4
- Lot size:
- 0.5 Acres
- Year built:
- 2024
- Baths:
- 3.00
- MLS#:
- 1815176
- Subdivision:
- EVERLY ESTATES
ADDITIONAL INFORMATION
*** ESTIMATED COMPLETION DATE JANUARY 2025 *** Welcome to this stunning new construction 4-bedroom, 3-bathroom home located at 5217 Estates Oak Way in the vibrant city of San Antonio, TX. This contemporary single-story home built by M/I Homes offers a perfect blend of modern design and luxurious comfort. As you step inside, you'll be greeted by 3 bedrooms and a home office as you make your way to the inviting open floorplan that seamlessly connects the living, dining, and kitchen areas. The kitchen is a chef's dream, equipped with sleek countertops, stainless steel appliances, ample cabinet space, and a large island perfect for meal preparation and entertaining guests. Your owner's bedroom with a bay window serves as a peaceful retreat with a spacious layout and a luxury en-suite bathroom featuring dual sinks, a walk-in shower, and a relaxing soaking tub. The 3 additional bedrooms provide plenty of space for family members or guests, each boasting generous closet space and natural light. Outside, you'll find an extended covered patio where you can unwind and enjoy the fresh air in the privacy of your backyard. With 2.5 parking spaces available, there's ample room for your vehicles and storage needs. This home spans 2,738 square feet, offering plenty of room to spread out and make this house your home. Whether you're looking to relax indoors or host gatherings, this home caters to a variety of lifestyles. Situated in a desirable location in San Antonio, you'll have access to a range of amenities, including shopping, dining, parks, and entertainment options. The community is known for its friendly community and convenient proximity to major highways for easy commuting.
- Type:
- Single Family
- Sq.Ft.:
- 3,326
- Status:
- Active
- Beds:
- 4
- Lot size:
- 0.5 Acres
- Year built:
- 2024
- Baths:
- 4.00
- MLS#:
- 1815163
- Subdivision:
- EVERLY ESTATES
ADDITIONAL INFORMATION
***ESTIMATED COMPLETION DATE JANUARY 2025*** Welcome to your dream home at 5043 Everly Terrace, San Antonio, TX! This stunning 4-bedroom, 3.5-bathroom home is the epitome of modern elegance and comfort. Nestled in a charming community, this new construction home built by M/I Homes offers a perfect blend of style, functionality, and convenience. Spanning over 3,276 square feet, this 2-story home boasts a a home office and a game room, making it ideal for families and those who love to entertain. As you step inside, you are greeted by a bright and airy open floorplan that seamlessly connects the living area, dining space, and kitchen. The kitchen is a chef's delight, featuring sleek countertops, stainless steel appliances, ample storage space, and a large island perfect for meal preparation and entertaining guests. Featuring a bay window, your owner's bedroom is a sanctuary of relaxation with a luxury en-suite bathroom that includes a soaking tub, dual sinks, and a walk-in shower. 3 additional bedrooms provide plenty of space for family members or guests, each offering comfort and tranquility. A total of 3 well-appointed bathrooms ensure convenience for everyone. Outside, an extended covered patio awaits, providing the perfect spot for enjoying morning coffee or hosting gatherings. With a 2.5-car garage, there's ample room for your vehicles and storage needs.
- Type:
- Single Family
- Sq.Ft.:
- 1,200
- Status:
- Active
- Beds:
- 3
- Lot size:
- 0.11 Acres
- Year built:
- 2024
- Baths:
- 2.00
- MLS#:
- 1814755
- Subdivision:
- Sapphire Grove
ADDITIONAL INFORMATION
The Chappell - This single-level home opens into a shared living space between the kitchen, dining area and family room for easy entertaining. An owner's suite enjoys a private location in a rear corner of the home, complemented by an en-suite bathroom and walk-in closet. There are two secondary bedrooms at the front of the home. Estimated COE Dec 2024. Prices and features may vary and are subject to change. Photos are for illustrative purposes only.
- Type:
- Single Family
- Sq.Ft.:
- 1,952
- Status:
- Active
- Beds:
- 4
- Lot size:
- 0.11 Acres
- Year built:
- 2024
- Baths:
- 3.00
- MLS#:
- 1814753
- Subdivision:
- Sapphire Grove
ADDITIONAL INFORMATION
The Whitetail - The first floor of this two-story home shares a spacious open layout between the kitchen, dining room and family room for easy entertaining. Upstairs are three secondary bedrooms surrounding a versatile loft that serves as an additional shared living space. An owner's suite sprawls across the rear of the second floor and enjoys an en-suite bathroom and a walk-in closet. Estimated COE Dec 2024. Prices and features may vary and are subject to change. Photos are for illustrative purposes only
- Type:
- Single Family
- Sq.Ft.:
- 1,402
- Status:
- Active
- Beds:
- 3
- Lot size:
- 0.11 Acres
- Year built:
- 2024
- Baths:
- 2.00
- MLS#:
- 1814751
- Subdivision:
- Sapphire Grove
ADDITIONAL INFORMATION
The Kitson - This single-level home showcases a spacious open floorplan shared between the kitchen, dining area and family room for easy entertaining during gatherings. An owner's suite enjoys a private location in a rear corner of the home, complemented by an en-suite bathroom and walk-in closet. There are two secondary bedrooms along the side of the home. Estimated COE Dec 2024. Prices and features may vary and are subject to change. Photos are for illustrative purposes only.
- Type:
- Single Family
- Sq.Ft.:
- 1,483
- Status:
- Active
- Beds:
- 4
- Lot size:
- 0.11 Acres
- Year built:
- 2024
- Baths:
- 2.00
- MLS#:
- 1814750
- Subdivision:
- Sapphire Grove
ADDITIONAL INFORMATION
The Hoffman - This single-level home showcases a spacious open floorplan shared between the kitchen, dining area and family room for easy entertaining. An owner's suite enjoys a private location at the front of the home, complemented by an en-suite bathroom and walk-in closet. There are three secondary bedrooms just off the main living areas. Estimated COE Dec 2024. Prices and features may vary and are subject to change. Photos are for illustrative purposes only.
- Type:
- Single Family
- Sq.Ft.:
- 1,897
- Status:
- Active
- Beds:
- 4
- Lot size:
- 0.11 Acres
- Year built:
- 2024
- Baths:
- 3.00
- MLS#:
- 1812482
- Subdivision:
- Sapphire Grove
ADDITIONAL INFORMATION
The Mayer - The first floor of this two-story home shares an open layout between the kitchen, dining area and family room for easy entertaining during special gatherings. An owner's suite is just off the shared living space and features an en-suite bathroom and walk-in closet. Upstairs are three secondary bedrooms as well as a versatile bonus room. Estimated COE Dec 2024. Prices and features may vary and are subject to change. Photos are for illustrative purposes only.
- Type:
- Single Family
- Sq.Ft.:
- 1,897
- Status:
- Active
- Beds:
- 4
- Lot size:
- 0.11 Acres
- Year built:
- 2024
- Baths:
- 3.00
- MLS#:
- 1812484
- Subdivision:
- Sapphire Grove
ADDITIONAL INFORMATION
The Mayer - The first floor of this two-story home shares an open layout between the kitchen, dining area and family room for easy entertaining during special gatherings. An owner's suite is just off the shared living space and features an en-suite bathroom and walk-in closet. Upstairs are three secondary bedrooms as well as a versatile bonus room. Estimated COE Dec 2024. Prices and features may vary and are subject to change. Photos are for illustrative purposes only.
- Type:
- Other
- Sq.Ft.:
- 2,443
- Status:
- Active
- Beds:
- 4
- Year built:
- 1948
- Baths:
- 2.00
- MLS#:
- 1811005
ADDITIONAL INFORMATION
Spread across 13.14 acres, this property provides an expansive countryside setting with mature trees offering shade and privacy. The exterior of the home features a welcoming front porch and ample space to enjoy the surrounding views. Inside, you are greeted by a spacious living room highlighted by vaulted ceilings with exposed beams, a wood-burning fireplace, and convenient outdoor access. Throughout the home, Saltillo and ceramic tile flooring add a classic touch. The kitchen is outfitted with granite
- Type:
- Single Family
- Sq.Ft.:
- 1,500
- Status:
- Active
- Beds:
- 4
- Lot size:
- 0.11 Acres
- Year built:
- 2024
- Baths:
- 2.00
- MLS#:
- 1810740
- Subdivision:
- Sapphire Grove
ADDITIONAL INFORMATION
The Timms - This convenient single-story plan opens to three secondary bedrooms framing the entryway. Down the hall, an open peninsula-style kitchen overlooks an inviting dining area and a spacious family room, ideal for seamless modern living. The owner's suite is ideally situated in the back corner to provide a serene retreat, featuring a bedroom, attached bathroom and a walk-in closet. Estimated COE Dec 2024. Prices and features may vary and are subject to change. Photos are for illustrative purposes.
- Type:
- Single Family
- Sq.Ft.:
- 2,366
- Status:
- Active
- Beds:
- 2
- Lot size:
- 5 Acres
- Year built:
- 1940
- Baths:
- 2.00
- MLS#:
- 1810674
- Subdivision:
- BEXAR
ADDITIONAL INFORMATION
Almost 5 acres of tree studded land surrounded with over 2000 sq. ft. house. Large open living, dining, and kitchen makes it perfect for entertaining. Large game room, two en suite bedrooms with en suite bathroom with large closet. Detached garage with carport, horse stalls and other outbuildings. Won't last long at this price!
- Type:
- Single Family
- Sq.Ft.:
- 1,792
- Status:
- Active
- Beds:
- 3
- Lot size:
- 0.5 Acres
- Year built:
- 2023
- Baths:
- 2.00
- MLS#:
- 1809843
- Subdivision:
- ANNABELLE RANCH
ADDITIONAL INFORMATION
Discover the charm of this delightful 3 bedroom, 2 bath residence, tucked away on a generous half-acre cul-de-sac lot. The home opens up to an airy open floor plan, highlighted by an expansive kitchen that's a culinary delight. Each secondary bedroom offers exceptional space, setting a new standard for comfort. Indulge in the master suite, complete with a sophisticated tray ceiling, a luxurious garden tub, and a contemporary mudset shower. The upgraded hall bath mirrors this elegance with its own stylish mudset shower. Step outside to a covered patio-the ideal haven for leisure or lively gatherings, promising cool shade and a breezy ambiance. The vast backyard not only provides a peaceful escape but also ample room for any outdoor activity you can imagine. Experience a true blend of tranquility and freedom in this serene neighborhood gem!

San Antonio Real Estate
The median home value in San Antonio, TX is $254,600. This is lower than the county median home value of $267,600. The national median home value is $338,100. The average price of homes sold in San Antonio, TX is $254,600. Approximately 47.86% of San Antonio homes are owned, compared to 43.64% rented, while 8.51% are vacant. San Antonio real estate listings include condos, townhomes, and single family homes for sale. Commercial properties are also available. If you see a property you’re interested in, contact a San Antonio real estate agent to arrange a tour today!
San Antonio, Texas 78263 has a population of 1,434,540. San Antonio 78263 is less family-centric than the surrounding county with 31.3% of the households containing married families with children. The county average for households married with children is 32.84%.
The median household income in San Antonio, Texas 78263 is $55,084. The median household income for the surrounding county is $62,169 compared to the national median of $69,021. The median age of people living in San Antonio 78263 is 33.9 years.
San Antonio Weather
The average high temperature in July is 94.2 degrees, with an average low temperature in January of 40.5 degrees. The average rainfall is approximately 32.8 inches per year, with 0.2 inches of snow per year.
