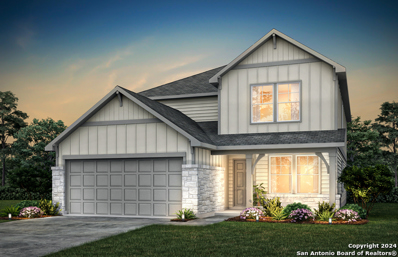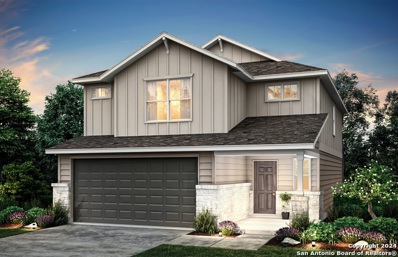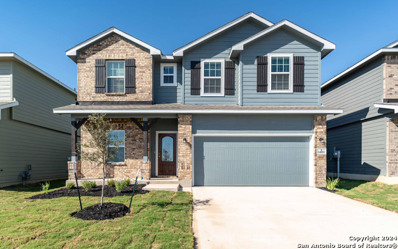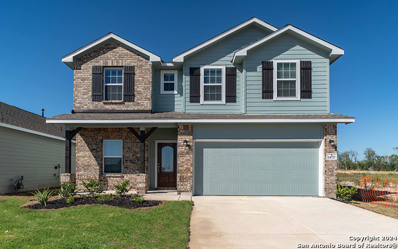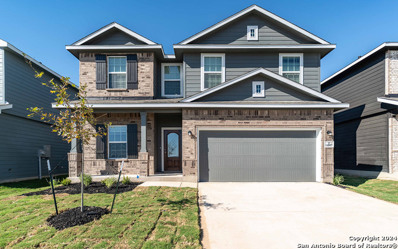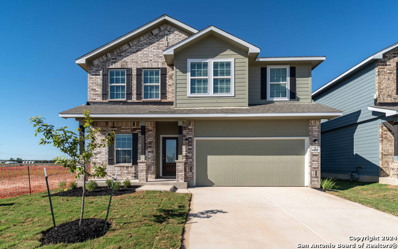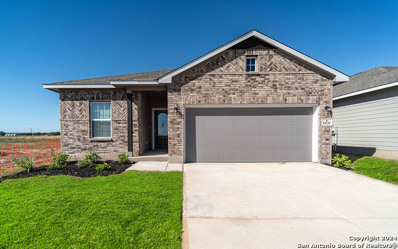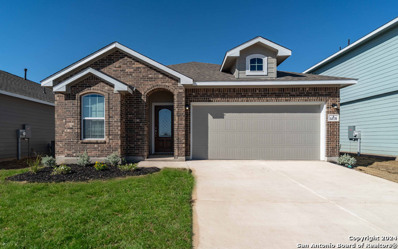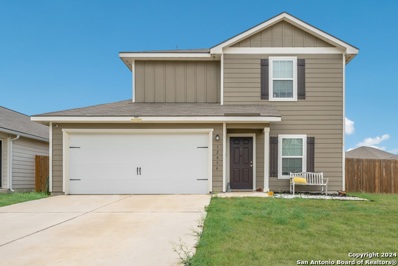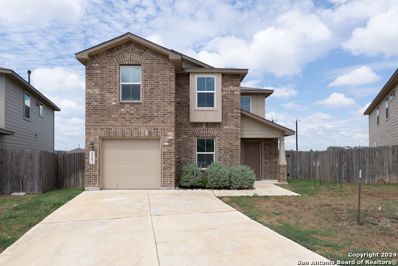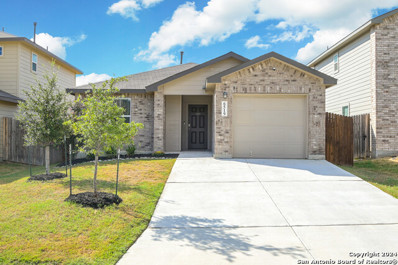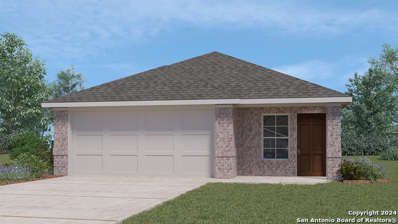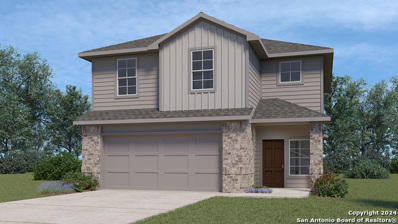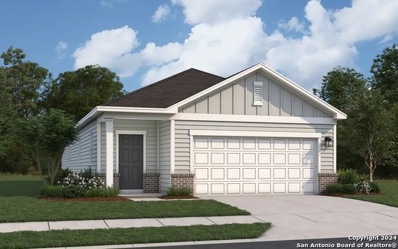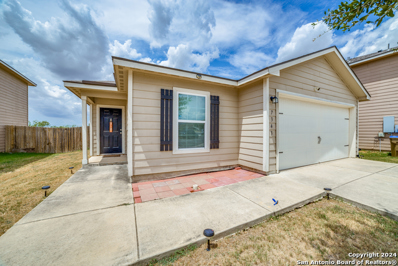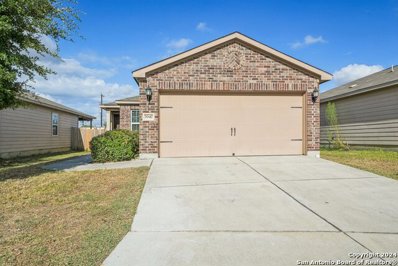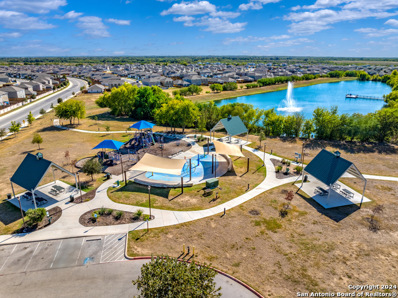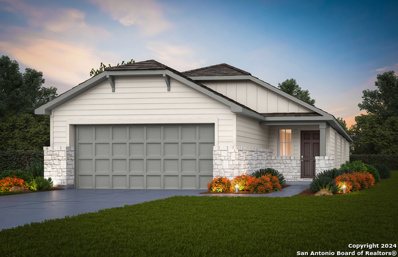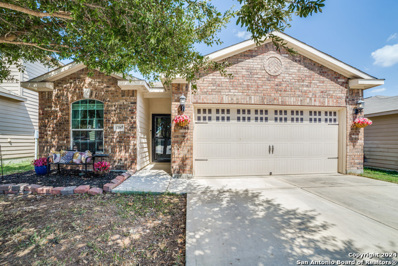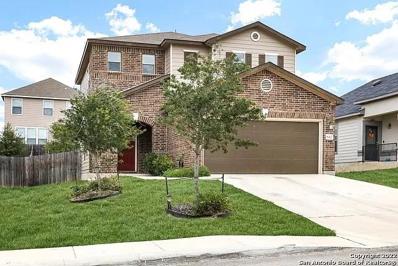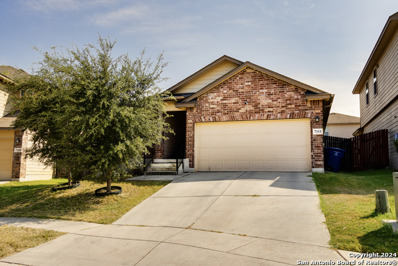San Antonio TX Homes for Sale
- Type:
- Single Family
- Sq.Ft.:
- 2,601
- Status:
- Active
- Beds:
- 4
- Lot size:
- 0.15 Acres
- Year built:
- 2024
- Baths:
- 3.00
- MLS#:
- 1807954
- Subdivision:
- CINCO LAKES
ADDITIONAL INFORMATION
*Available November 2024!* The dual level Mesilla plan addresses family needs for both privacy and socialization. A first-floor fourth bedroom can easily convert to a separate guest suite. A corner study is perfect for a home office or hobby room. Unwind in the upstairs owner's suite, then enjoy a relaxing evening in the nearby upstairs loft.
- Type:
- Single Family
- Sq.Ft.:
- 2,029
- Status:
- Active
- Beds:
- 4
- Lot size:
- 0.11 Acres
- Year built:
- 2024
- Baths:
- 3.00
- MLS#:
- 1807946
- Subdivision:
- CINCO LAKES
ADDITIONAL INFORMATION
*Available November 2024!* The two-story Coolidge design blends tradition with innovation. A central great room and adjacent formal dining room give you plenty of space to host large gatherings, and the first-floor guest suite with a full bath is a rare find for this square footage. The upstairs loft is perfect for movie and game nights.
- Type:
- Single Family
- Sq.Ft.:
- 2,817
- Status:
- Active
- Beds:
- 4
- Lot size:
- 0.12 Acres
- Year built:
- 2024
- Baths:
- 4.00
- MLS#:
- 1807840
- Subdivision:
- HENNERSBY HOLLOW
ADDITIONAL INFORMATION
The roomy Concho plan claims four bedrooms, three-and a half bathrooms, and an upstairs game room!
- Type:
- Single Family
- Sq.Ft.:
- 2,817
- Status:
- Active
- Beds:
- 4
- Lot size:
- 0.12 Acres
- Year built:
- 2024
- Baths:
- 4.00
- MLS#:
- 1807835
- Subdivision:
- HENNERSBY HOLLOW
ADDITIONAL INFORMATION
The roomy Concho plan claims four bedrooms, three-and a half bathrooms, and an upstairs game room!
- Type:
- Single Family
- Sq.Ft.:
- 2,513
- Status:
- Active
- Beds:
- 4
- Lot size:
- 0.12 Acres
- Year built:
- 2024
- Baths:
- 3.00
- MLS#:
- 1807821
- Subdivision:
- HENNERSBY HOLLOW
ADDITIONAL INFORMATION
The impressive Trinity plan boasts four bedrooms, two-and a half bathrooms & an upstairs gameroom!
- Type:
- Single Family
- Sq.Ft.:
- 2,507
- Status:
- Active
- Beds:
- 4
- Lot size:
- 0.12 Acres
- Year built:
- 2024
- Baths:
- 3.00
- MLS#:
- 1807816
- Subdivision:
- HENNERSBY HOLLOW
ADDITIONAL INFORMATION
The popular Rio Grande boasts four bedrooms, two-and a half bathrooms & an upstairs gameroom!
- Type:
- Single Family
- Sq.Ft.:
- 1,915
- Status:
- Active
- Beds:
- 3
- Lot size:
- 0.12 Acres
- Year built:
- 2024
- Baths:
- 2.00
- MLS#:
- 1807798
- Subdivision:
- HENNERSBY HOLLOW
ADDITIONAL INFORMATION
The unique Sabine plan boasts three bedrooms with walk-in closets, two bathrooms & a private study!
- Type:
- Single Family
- Sq.Ft.:
- 1,772
- Status:
- Active
- Beds:
- 3
- Lot size:
- 0.12 Acres
- Year built:
- 2024
- Baths:
- 2.00
- MLS#:
- 1807711
- Subdivision:
- HENNERSBY HOLLOW
ADDITIONAL INFORMATION
The open-concept Aquila plan offers three large bedrooms, two full bathrooms, and a home office!
- Type:
- Single Family
- Sq.Ft.:
- 1,428
- Status:
- Active
- Beds:
- 3
- Lot size:
- 0.14 Acres
- Year built:
- 2020
- Baths:
- 3.00
- MLS#:
- 1807272
- Subdivision:
- LUCKEY RANCH
ADDITIONAL INFORMATION
OPEN HOUSE Sunday OCT 13 12pm-3pm ----------------------------------*VA LOAN ASSUMPTION Opportunity 2.9 Interest rate, Loan Amount 209,000.00 *Welcome to 12056 Latour Vly, This lovely 2-story home, built in 2020, boasts 1,428 sq ft of living space and features 3 bedrooms and 2.5 baths. The open floor plan creates a seamless flow from the cozy living area to the kitchen, which features lovely cabinets and granite countertops-perfect for entertaining. The primary suite includes a spacious walk-in closet, offering plenty of storage. *With an oversized backyard lot, this home offers endless possibilities for outdoor enjoyment, and the foundation warranty is still valid through 2030 for added peace of mind. *Additional features include a 2-car garage and access to incredible neighborhood amenities such as a park and playground, BBQ grills, basketball court, lake park with jogging trails, and even a fishing pier. Located in the desirable Luckey Ranch community, offering convenience and charm just minutes from major highways, Lackland AFB, shopping centers, HEB, and more! Don't miss out on the opportunity to make this beautiful home your own!
- Type:
- Single Family
- Sq.Ft.:
- 1,919
- Status:
- Active
- Beds:
- 4
- Lot size:
- 0.22 Acres
- Year built:
- 2021
- Baths:
- 3.00
- MLS#:
- 1807113
- Subdivision:
- Whisper Falls
ADDITIONAL INFORMATION
Welcome home! The Ingleside is a two-story, 1900 sq. ft., 4 bedroom, 2.5 bathroom floor plan designed to provide your growing family with a beautiful place to call home. The inviting front porch and entry leads to a long foyer. The foyer immediately connects to the study and then opens up to the spacious living area. The living area is located adjacent to the open kitchen and large dining area. Enjoy preparing meals and spending time together gathered around the spacious kitchen island. The kitchen leads to the backyard. The utility room conveniently connects to the garage. The bedroom 1 suite, three secondary bedrooms, and a secondary full bathroom are all located upstairs. You'll enjoy added security in your new home with our Home is Connected features. Using one central hub that talks to all the devices in your home, you can control the lights, thermostat and locks, all from your cellular device. Additional features include Mohawk Revwood flooring in kitchen, wet areas, and living room per plan, black appliances, granite kitchen and bathroom counter tops and flat panel maple cabinets. Whisper Falls is a new community located on the southwest side of San Antonio, near Lackland Air Force Base and SeaWorld. Floor plans vary from two to five bedrooms and include granite countertops (per plan), black or stainless steel appliances (per plan), 9-foot ceilings and much more. These spacious floor plans range from 945 square feet to over 2,600 square feet. Whisper Falls new construction homes will feature D.R. Horton's new smart home system, Home Is Connected, ensuring security and peace of mind. Don't miss out on these new homes in a great location and at a great place. Highlights Include: Medina Valley Independent School District Just minutes away from Lackland Air Force Base Easy Access to 1604, Loop 410 & 151 *USDA 100% Financing Available if you qualify
- Type:
- Single Family
- Sq.Ft.:
- 1,156
- Status:
- Active
- Beds:
- 3
- Lot size:
- 0.11 Acres
- Year built:
- 2021
- Baths:
- 2.00
- MLS#:
- 1806297
- Subdivision:
- WHISPER FALLS
ADDITIONAL INFORMATION
Welcome to your dream home! Take advantage of an VA assumable mortgage.This beautifully updated 3-bedroom, 2-bathroom residence offers 1,152 sq. ft. of comfortable living space. This home has been thoughtfully upgraded to meet modern standards, making it perfect for both first-time buyers and seasoned homeowners. Upgrades include LG wifi convection gas range, Westinghouse water softener system, custom mantel with 65" TV. As you step inside, you'll be greeted by an open and inviting floor plan. But that's not all-this home also comes with a rare financial perk! This unique opportunity can save you thousands over the life of the loan, making your new home even more affordable. Don't miss your chance to own this upgraded gem with an unbeatable mortgage rate.
$319,000
10525 Egremont San Antonio, TX 78252
- Type:
- Single Family
- Sq.Ft.:
- 1,535
- Status:
- Active
- Beds:
- 3
- Lot size:
- 0.11 Acres
- Year built:
- 2024
- Baths:
- 2.00
- MLS#:
- 1805886
- Subdivision:
- Applewood
ADDITIONAL INFORMATION
"The Diana plan is our largest one-story home offered in Applewood in San Antonio, TX. Featuring 2 classic front exteriors, 3 bedrooms, 2 baths, 2-car garage and 1535 square feet of living space, this floor plan is sure to turn heads. Comfort greets you at the door with a long foyer leading to a combined living and dining area, then flowing into the grand corner kitchen. The kitchen includes a breakfast bar with beautiful granite counter tops, stainless steel appliances, shaker style cabinetry and a corner pantry with built-in shelving. Your blended family room and dining area feature quality sheet vinyl flooring and plenty of windows, creating a light and bright space for living and entertaining. The main bedroom is located at the back of the home and has its own attached bathroom that offers a separate water closet, tiled walk-in shower and spacious walk-in closet. All secondary bedrooms offer quality carpeted floors and a closet. These rooms are versatile. Use them as bedrooms, offices, work out rooms or other bonus spaces. The Diana floor plan also includes granite countertops in all bathrooms, full yard landscaping and irrigation, and our HOME IS CONNECTED base package. Using one central hub that talks to all the devices in your home, you can control the lights, thermostat and locks, all from your cellular device.
$332,000
10519 Egremont San Antonio, TX 78252
- Type:
- Single Family
- Sq.Ft.:
- 1,696
- Status:
- Active
- Beds:
- 3
- Lot size:
- 0.11 Acres
- Year built:
- 2024
- Baths:
- 3.00
- MLS#:
- 1805880
- Subdivision:
- Applewood
ADDITIONAL INFORMATION
Welcome to The Emma, a two-story home located in Applewood in San Antonio, TX. This floor plan offers 2 classic exteriors, 2-car garage, and a full yard landscaping and irrigation package, ensuring that your home looks it's best every single day. Inside this 3 bedroom, 2.5 bathroom home, you'll find 1700 square feet of living space. The entry opens to grand family room before flowing into the kitchen and dining area with an open floorplan concept. The gourmet kitchen includes granite counter tops, shaker style cabinetry, stainless steel appliances, large breakfast island, and spacious pantry. Head up the stairs to find the main bedroom suite, all secondary bedrooms, the laundry room, and a second full bath. The Emma layout is perfect if you love entertaining downstairs and relaxing upstairs. The private main bedroom features an attractive ensuite with plenty of shelving space and shaker style cabinetry. A spacious tiled walk-in shower, separate door for your toilet, and large walk-in closet provide all the space and convenience you need. Additional features of The Emma floor plan include sheet vinyl flooring in entry, living room, and all wet areas, granite bathroom countertops, and a covered back patio (per plan). This home includes our HOME IS CONNECTED base package. Using one central hub that talks to all the devices in your home, you can control the lights, thermostat and locks, all from your cellular device.
- Type:
- Single Family
- Sq.Ft.:
- 1,522
- Status:
- Active
- Beds:
- 3
- Lot size:
- 0.12 Acres
- Year built:
- 2024
- Baths:
- 2.00
- MLS#:
- 1805826
- Subdivision:
- HENNERSBY HOLLOW
ADDITIONAL INFORMATION
Discover the elegance and comfort of the Athena floor plan by Starlight Homes. This thoughtfully designed layout features 3 spacious bedrooms and 2 bathrooms, all on one story and 1522 square feet.The open-concept living area seamlessly blends the kitchen, dining, and living spaces, creating an inviting atmosphere for entertaining and everyday living. The gourmet kitchen boasts stainless steel appliances, ample counter space made from granite, and a convenient breakfast bar/island and walk in pantry. The master suite offers a private retreat with a luxurious en-suite bathroom and a generous walk-in closet. Additional highlights include a two-car garage, energy-efficient features, and stylish finishes throughout. Experience the perfect blend of style and functionality.
$255,000
7343 BOWDRE San Antonio, TX 78252
- Type:
- Single Family
- Sq.Ft.:
- 1,822
- Status:
- Active
- Beds:
- 4
- Lot size:
- 0.13 Acres
- Year built:
- 2017
- Baths:
- 2.00
- MLS#:
- 1805506
- Subdivision:
- LUCKEY RANCH
ADDITIONAL INFORMATION
Find your peace in this beautifully kept home in Luckey Ranch, with a transferable 10-year builder warranty through 2028. Situated near HWY 90 and 1604, this location offers the perfect mix of countryside charm and city convenience. The home features a spacious layout, plenty of storage, and a large backyard. Enjoy the community's top-tier amenities, including playgrounds, sports fields, a splash pad, and Luckey Lake. Your ideal home and lifestyle await in this welcoming community!
$227,500
7047 CAPESHAW San Antonio, TX 78252
- Type:
- Single Family
- Sq.Ft.:
- 1,178
- Status:
- Active
- Beds:
- 3
- Lot size:
- 0.11 Acres
- Year built:
- 2016
- Baths:
- 2.00
- MLS#:
- 1805352
- Subdivision:
- LUCKEY RANCH
ADDITIONAL INFORMATION
Beautifully maintained 3 bedroom, 2 Bath home in Luckey Ranch! This home offers open concept living with a large living room, eat-in Kitchen and a stunning kitchen! Kitchen features granite countertops, lots of cabinet space and a breakfast bar. Primary Bedroom is large with an ensuite bathroom and expansive walk-in closet. Secondary bedrooms are sized perfectly with closets. Laundry Room is inside, right off the 2 car garage and offers great space! Exterior offers beautiful brick with landscaping to give great curb-appeal! Backyard is a good size and backs up to no neighbors! Easy access to I-90, Loop 1604, Loop 410 and 151. Close to Lackland AFB, Boeing, Port of San Antonio, shopping, grocery store and restaurants! Also located outside Loop 1604 which offers a much lower tax rate!
- Type:
- Single Family
- Sq.Ft.:
- 1,562
- Status:
- Active
- Beds:
- 3
- Lot size:
- 0.12 Acres
- Year built:
- 2014
- Baths:
- 2.00
- MLS#:
- 1805336
- Subdivision:
- LUCKEY RANCH
ADDITIONAL INFORMATION
Step into this beautifully maintained single-story home, with 3 spacious bedrooms, 2 full baths, this home boasts an open floor plan that seamlessly connects the living, dining and kitchen areas. This home has been thoughtfully upgraded and is move in ready for its next owner. As you enter the foyer will notice the private dining to your right which leads you to the large open kitchen with tons of counter and cabinet space. The kitchen overlooks the living room perfect for entertaining giving you that open floor plan feeling. 2 bedrooms will be to your left which will share 1 full bathroom. Further towards the back of the home you will find the primary bedroom which is separate from the rest of the bedrooms providing privacy. Through the primary bedroom you will find the primary bathroom which offers a separate tub and shower and walk in closet. Moving further towards the back of the home through the french doors will lead you to a covered patio perfect for evening barbeques. The yard has been leveled to be able to enjoy the yard space as well. Waste no time and come take a look at what could be your next home!
- Type:
- Single Family
- Sq.Ft.:
- 1,576
- Status:
- Active
- Beds:
- 3
- Lot size:
- 0.11 Acres
- Year built:
- 2024
- Baths:
- 2.00
- MLS#:
- 1804881
- Subdivision:
- CINCO LAKES
ADDITIONAL INFORMATION
*Available September 2024!* The one-story Beeville plan greets you with a front porch entry and foyer space, leading into the spacious island kitchen and cafe. Enjoy game nights in the connected gathering room, or extend your entertainment outside with the optional covered patio. The adjacent owner's suite offers a tranquil retreat, and two additional bedrooms provide plenty of space for guests.
- Type:
- Single Family
- Sq.Ft.:
- 1,937
- Status:
- Active
- Beds:
- 4
- Lot size:
- 0.11 Acres
- Year built:
- 2024
- Baths:
- 2.00
- MLS#:
- 1804873
- Subdivision:
- CINCO LAKES
ADDITIONAL INFORMATION
*Available October 2024!* The single-story Chatfield plan is packed full of great features. As you enter the home through the long front porch and side entry door your open kitchen with an island greets you as it flows into the cafe and gathering room. A convenient laundry room sits outside of the owner's suite and secondary bedrooms for easy access and the private owner's retreat boasts dual bathroom vanities and an oversized walk-in closet.
$200,000
7219 TIDES TRL San Antonio, TX 78252
- Type:
- Single Family
- Sq.Ft.:
- 1,235
- Status:
- Active
- Beds:
- 3
- Lot size:
- 0.1 Acres
- Year built:
- 2022
- Baths:
- 2.00
- MLS#:
- 1804849
- Subdivision:
- CRESCENT HILLS
ADDITIONAL INFORMATION
Beautiful single-story home featuring no carpet and a water softener! The open concept living area includes a kitchen with granite countertops, stainless steel appliances, a dining area, and a sunny living room. The primary suite, located at the back of the home, offers a private full bathroom and walk-in closet. Two additional bedrooms and a full bath complete the layout. Enjoy great scenic views from the privacy-fenced backyard. Don't miss this one!
- Type:
- Single Family
- Sq.Ft.:
- 2,685
- Status:
- Active
- Beds:
- 5
- Lot size:
- 0.16 Acres
- Year built:
- 2022
- Baths:
- 4.00
- MLS#:
- 1804673
- Subdivision:
- WHISPER FALLS
ADDITIONAL INFORMATION
This stunning 5-bedroom, 3.5-bath home sits on a large corner lot in the welcoming Whisper Falls community! Fantastic curb appeal with a stone and stucco exterior, and a front porch for perfect for catching up with neighbors or relaxing and watching the sunset. Inside the home, soaring 9' ceilings help create a spacious open atmosphere. A separate dining room offers an ideal setting for meals and gatherings with family and friends. The kitchen is at the heart of the home and offers a large breakfast bar island that's great for everything from morning coffee to afternoon snacks. With plenty of cabinet space, sleek granite countertops, stainless steel appliances, including LG refrigerator, dishwasher and gas range, this gorgeous kitchen makes everyday life a breeze. The open layout flows seamlessly into the living room, where large windows frame views of the spacious backyard. The covered patio offers welcome shade for outdoor relaxation or weekend BBQs. The downstairs primary suite is a peaceful retreat, featuring a luxurious bathroom with an extended double vanity, garden tub, and separate shower. Upstairs, you'll discover four generously sized bedrooms, two full bathrooms, and a spacious game room ready for relaxing with your favorite hobbies, games or exercise. The community of Whisper Falls offers an impressive array of resort style amenities, including a pool with waterslide and splashpad, playground, sports court, clubhouse with party room, fitness equipment, onsite HOA management and a dog park, making it easy to enjoy an active and social lifestyle. it's also conveniently located with easy access to Lackland AFB, shopping, dining, and more. Don't miss out, schedule your visit today!
- Type:
- Single Family
- Sq.Ft.:
- 1,562
- Status:
- Active
- Beds:
- 3
- Lot size:
- 0.12 Acres
- Year built:
- 2013
- Baths:
- 2.00
- MLS#:
- 1804390
- Subdivision:
- LUCKEY RANCH
ADDITIONAL INFORMATION
Experience ultimate comfort in this beautifully upgraded 3-bedroom, 2-bathroom home. Situated on a greenbelt, it offers serene views and easy access to shopping and entertainment. Enjoy a vibrant community with a top-notch amenity center, plus the convenience of no carpeting for low-maintenance living.
- Type:
- Single Family
- Sq.Ft.:
- 1,401
- Status:
- Active
- Beds:
- 3
- Lot size:
- 0.12 Acres
- Year built:
- 2024
- Baths:
- 2.00
- MLS#:
- 1804304
- Subdivision:
- HENNERSBY HOLLOW
ADDITIONAL INFORMATION
Located in Hennersby Hollow just minutes away from Hwy 90 the community offers a resort style pool, clubhouse and playground.Discover the elegance and comfort of the Enterprise floor plan by Starlight Homes. This thoughtfully designed layout features 3 spacious bedrooms and 2 bathrooms, all on 1401 square feet. This 1 story home with an open-concept living area seamlessly blends the kitchen, dining, and living spaces, creating an inviting atmosphere for entertaining and everyday living. The gourmet kitchen boasts stainless steel appliances, ample counter space made from granite, and island/breakfast bar. The master suite offers a private retreat with a luxurious en-suite bathroom and a generous walk-in closet. Additional highlights include a 2-car garage, energy-efficient features, and stylish finishes throughout. Experience the perfect blend of style and functionality.
- Type:
- Single Family
- Sq.Ft.:
- 1,772
- Status:
- Active
- Beds:
- 3
- Lot size:
- 0.14 Acres
- Year built:
- 2018
- Baths:
- 3.00
- MLS#:
- 6582258
- Subdivision:
- Carmona Hills
ADDITIONAL INFORMATION
This amazing single family cozy 2 story home is one you will appreciate. As you walk in you are greeted with bright colors and a open floor plan that is great for entertaining your guest. the living room is large and spacious that will be great for hosting friends and family. your will love the kitchen that is featured with granite counter tops stainless steel appliances and plenty of counter space and cabinets. it also features a breakfast /dining area that opens up to the living area as well. with a half 15 minutes from Sea World, 5 minute drive to Lackland Airfield Base. 15-20 min drive to Sam Houston. Also this home is surrounded by lots of shopping and entertainment just a short 8 to 10 min drive
$248,500
7111 PHOEBE VW San Antonio, TX 78252
- Type:
- Single Family
- Sq.Ft.:
- 1,441
- Status:
- Active
- Beds:
- 3
- Lot size:
- 0.13 Acres
- Year built:
- 2015
- Baths:
- 2.00
- MLS#:
- 1803671
- Subdivision:
- SOLANA RIDGE
ADDITIONAL INFORMATION
Welcome home to your cozy "NO CARPET" 3 bedroom, 2 bath energy efficient home nestled in the sought out community of Solana Ridge. Located near Lackland JBSA, off off 410 , close to Traders Village with an abundance of major shopping and dinning choices. This home has an open living layout which is perfect for entertaining family and friends, in addition to a covered back patio and flat yard for summer BBQs. The kitchen has beautiful granite bar stool height countertops which is perfect for enjoying your morning coffee and conversation. The large primary bedroom fits a King size bed, on suite with dual sinks, garden tub and separate shower. Do not miss out on this gem, schedule your showing today!! Sellers offering $10K in concessions!


Listings courtesy of ACTRIS MLS as distributed by MLS GRID, based on information submitted to the MLS GRID as of {{last updated}}.. All data is obtained from various sources and may not have been verified by broker or MLS GRID. Supplied Open House Information is subject to change without notice. All information should be independently reviewed and verified for accuracy. Properties may or may not be listed by the office/agent presenting the information. The Digital Millennium Copyright Act of 1998, 17 U.S.C. § 512 (the “DMCA”) provides recourse for copyright owners who believe that material appearing on the Internet infringes their rights under U.S. copyright law. If you believe in good faith that any content or material made available in connection with our website or services infringes your copyright, you (or your agent) may send us a notice requesting that the content or material be removed, or access to it blocked. Notices must be sent in writing by email to [email protected]. The DMCA requires that your notice of alleged copyright infringement include the following information: (1) description of the copyrighted work that is the subject of claimed infringement; (2) description of the alleged infringing content and information sufficient to permit us to locate the content; (3) contact information for you, including your address, telephone number and email address; (4) a statement by you that you have a good faith belief that the content in the manner complained of is not authorized by the copyright owner, or its agent, or by the operation of any law; (5) a statement by you, signed under penalty of perjury, that the information in the notification is accurate and that you have the authority to enforce the copyrights that are claimed to be infringed; and (6) a physical or electronic signature of the copyright owner or a person authorized to act on the copyright owner’s behalf. Failure to include all of the above information may result in the delay of the processing of your complaint.
San Antonio Real Estate
The median home value in San Antonio, TX is $254,600. This is lower than the county median home value of $267,600. The national median home value is $338,100. The average price of homes sold in San Antonio, TX is $254,600. Approximately 47.86% of San Antonio homes are owned, compared to 43.64% rented, while 8.51% are vacant. San Antonio real estate listings include condos, townhomes, and single family homes for sale. Commercial properties are also available. If you see a property you’re interested in, contact a San Antonio real estate agent to arrange a tour today!
San Antonio, Texas 78252 has a population of 1,434,540. San Antonio 78252 is less family-centric than the surrounding county with 31.3% of the households containing married families with children. The county average for households married with children is 32.84%.
The median household income in San Antonio, Texas 78252 is $55,084. The median household income for the surrounding county is $62,169 compared to the national median of $69,021. The median age of people living in San Antonio 78252 is 33.9 years.
San Antonio Weather
The average high temperature in July is 94.2 degrees, with an average low temperature in January of 40.5 degrees. The average rainfall is approximately 32.8 inches per year, with 0.2 inches of snow per year.
