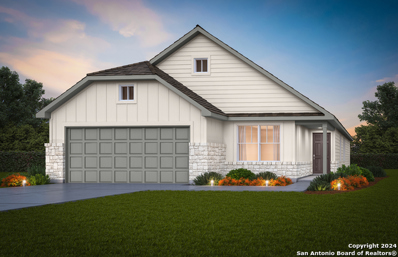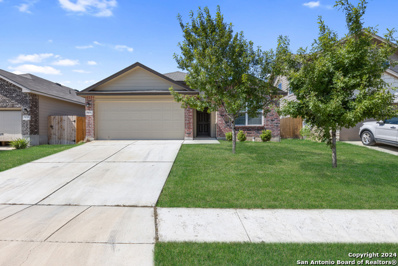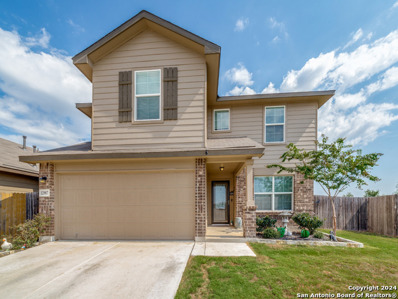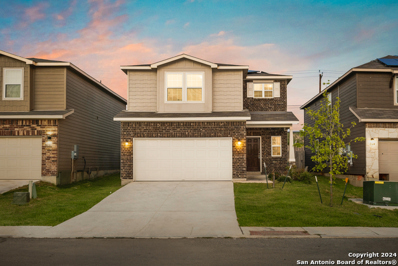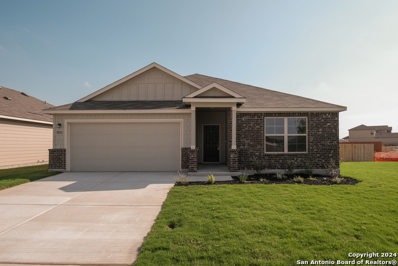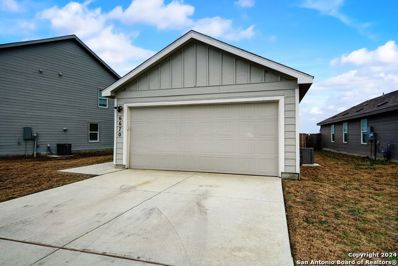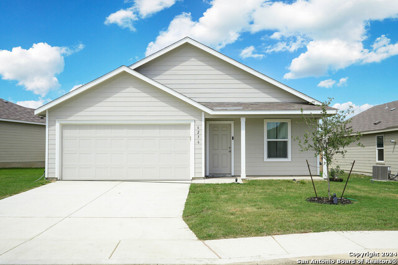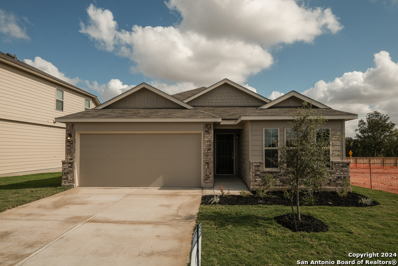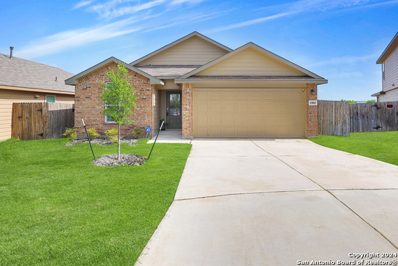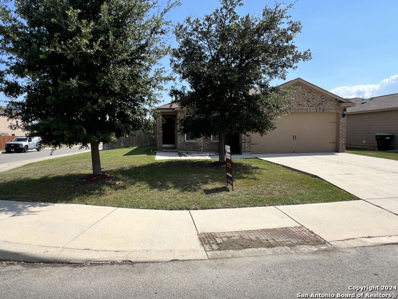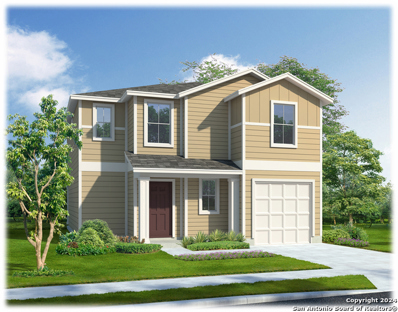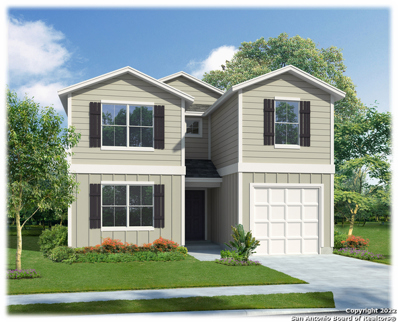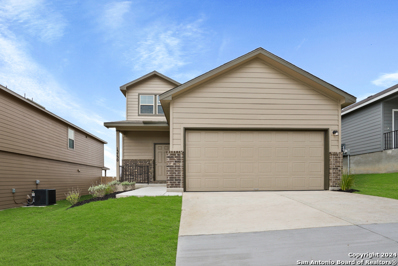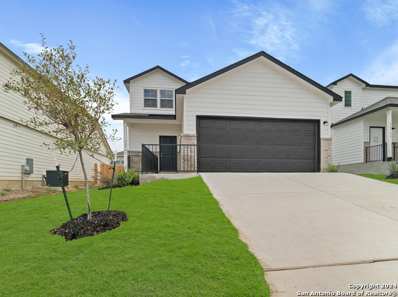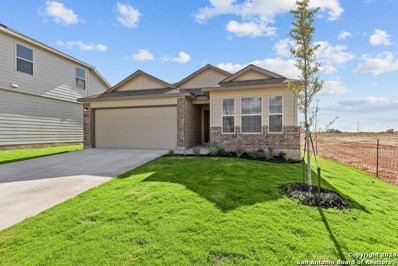San Antonio TX Homes for Sale
- Type:
- Single Family
- Sq.Ft.:
- 1,416
- Status:
- Active
- Beds:
- 3
- Lot size:
- 0.11 Acres
- Year built:
- 2019
- Baths:
- 3.00
- MLS#:
- 1801601
- Subdivision:
- LUCKEY RANCH
ADDITIONAL INFORMATION
This charming two-story home features 3 spacious bedrooms and 2.5 bathrooms, with all bedrooms conveniently located on the second level. The home is filled with natural light, creating a warm and inviting atmosphere throughout. The kitchen boasts a long breakfast bar that overlooks the open living and dining areas, perfect for entertaining. Step outside to the backyard, where a patio deck offers the perfect spot for relaxing, with plenty of room to customize the outdoor space to your liking. Plus, the home is equipped with Google Fiber for fast and reliable internet. Come see this lovely home for yourself!
- Type:
- Single Family
- Sq.Ft.:
- 1,937
- Status:
- Active
- Beds:
- 4
- Lot size:
- 0.17 Acres
- Year built:
- 2024
- Baths:
- 2.00
- MLS#:
- 1800727
- Subdivision:
- CINCO LAKES
ADDITIONAL INFORMATION
The single-story Chatfield plan is packed full of great features. As you enter the home through the long front porch and side entry door your open kitchen with an island greets you as it flows into the cafe and gathering room. A convenient laundry room sits outside of the owner's suite and secondary bedrooms for easy access and the private owner's retreat boasts dual bathroom vanities and an oversized walk-in closet.
- Type:
- Single Family
- Sq.Ft.:
- 1,653
- Status:
- Active
- Beds:
- 3
- Lot size:
- 0.12 Acres
- Year built:
- 2016
- Baths:
- 2.00
- MLS#:
- 1800240
- Subdivision:
- SOLANA RIDGE
ADDITIONAL INFORMATION
PRIME LOCATION! Welcome to your new home in Solana Ridge. Recently PAINTED INSIDE & OUT WITH NEW CARPET in the bedrooms**This single story, 3 bedroom, 2 bath home features 1651 square feet of living space and SOLAR PANELS to help with efficiency. The layout features a separate dining area that leads to a nice open kitchen. Tile flooring throughout the dining, kitchen, & living areas. The large master bedroom is just off of the family room and features a spacious walk in closet, double vanity with a tub and separate shower. Fans in all of the rooms plumbed for a water softener. This home also includes a 2-car garage and large covered patio with a shed for added storage. SCHEDULE YOUR TOUR TODAY!
- Type:
- Single Family
- Sq.Ft.:
- 2,539
- Status:
- Active
- Beds:
- 5
- Lot size:
- 0.14 Acres
- Year built:
- 2019
- Baths:
- 3.00
- MLS#:
- 1800113
- Subdivision:
- WHISPER FALLS
ADDITIONAL INFORMATION
Seller will pay $5,000 to buy the interest rate down or pay buyer's closing costs*This Two Story Lombardi plan features 5 bedrooms,2.5 baths and 2 Car garage*Upgraded light fixtures and ceiling fans through out*Right off the entry is a formal dining room( or study) with a butler pantry connecting the spacious kitchen with abundant cabinets, counter space*Upgraded Samsung Stainless steel appliances , granite counter tops and gas cooktop*the primary bedroom is downstairs featuring a"closet by design" custom built in closet, dual sinks and separate shower and garden tub * Upstairs are 4 bedrooms and a spacious game room*The covered patio overlooks the extended deck, oversized backyard and greenbelt (no backyard neighbor)* this well maintained home offers easy access to I-90, 211 and a straight connection to downtown San Antonio
- Type:
- Single Family
- Sq.Ft.:
- 2,445
- Status:
- Active
- Beds:
- 4
- Lot size:
- 0.12 Acres
- Year built:
- 2023
- Baths:
- 3.00
- MLS#:
- 1799919
- Subdivision:
- Cinco Lakes
ADDITIONAL INFORMATION
READY NOW! Love where you live in Cinco Lakes in San Antonio, TX! Conveniently located off Loop 1604 and Highway 90, Cinco Lakes makes commuting to Randolph Air Force Base or Downtown San Antonio a breeze! The McKinney floor plan is a spacious 2-story home with 4 bedrooms, 2.5 bathrooms, game room, and a 2-car garage. The first floor offers the perfect entertainment space with a bar top island kitchen and dining area overlooking a massive family room! The gourmet kitchen is sure to please with 42-inch cabinets and granite countertops! Upstairs offers a private retreat for all of the bedrooms! The expansive Owner's suite is secluded from the secondary bedrooms and features a sizable shower and a Texas-sized walk-in closet! Don't miss your opportunity to call Cinco Lakes home, schedule a visit today!
- Type:
- Single Family
- Sq.Ft.:
- 2,024
- Status:
- Active
- Beds:
- 4
- Lot size:
- 0.12 Acres
- Year built:
- 2020
- Baths:
- 3.00
- MLS#:
- 1799819
- Subdivision:
- CINCO LAKES
ADDITIONAL INFORMATION
**OPEN HOUSE, SAT 9/21, 11 AM TO 4 PM** This beautiful, spacious home in Cinco Lakes is designed with your family in mind. **SOLAR PANELS and WATER SOFTENER will CONVEY!** The open-concept layout and generous backyard provide ample space for both indoor and outdoor living. The versatile loft area offers the perfect spot for a home office, game room, or additional living space. Conveniently located off Loop 1604 and Highway 90, this home ensures easy access to Randolph Air Force Base and Downtown San Antonio. The neighborhood's park and pool are perfect for weekend relaxation and family fun.
- Type:
- Single Family
- Sq.Ft.:
- 1,530
- Status:
- Active
- Beds:
- 3
- Lot size:
- 0.16 Acres
- Year built:
- 2024
- Baths:
- 2.00
- MLS#:
- 1799807
- Subdivision:
- CINCO LAKES
ADDITIONAL INFORMATION
***READY NOW*** Welcome to this charming 2-story home located at 7826 Coffee Mill, San Antonio, TX 78252. This brand-new construction by M/I Homes offers the perfect blend of comfort and modern design, making it an ideal place to call home. Spanning a spacious 1,530 square feet, this home features 3 bedrooms and 2 bathrooms, providing ample space for families or individuals looking to grow. The open floor plan seamlessly connects the living spaces, creating a welcoming atmosphere perfect for both relaxing and entertaining. The kitchen is a true highlight, boasting sleek finishes and ample counter space for meal preparation. With plenty of natural light filtering in, this space is a chef's dream come true. Step outside to the covered patio, where you can enjoy your morning coffee or host outdoor gatherings in the serene surroundings. Located in a desirable neighborhood in San Antonio, TX, this home offers easy access to local amenities, schools, and entertainment options. Whether you enjoy a quiet evening at home or prefer to explore the vibrant city life, this home offers the best of both worlds.
$259,999
6670 ARID WAY San Antonio, TX 78252
- Type:
- Single Family
- Sq.Ft.:
- 1,276
- Status:
- Active
- Beds:
- 3
- Lot size:
- 0.13 Acres
- Year built:
- 2021
- Baths:
- 2.00
- MLS#:
- 1799451
- Subdivision:
- SILOS UNIT #1
ADDITIONAL INFORMATION
Perched atop a hill overlooking San Antonio sits a 3-bedroom, 2-bath oasis. This gently lived-in home is ready for its new owner, boasting a stainless steel gas range, an open living dining space, an included fridge, a washer, a dryer, and an irrigation system. Neighborhood amenities include a clubhouse, pool, park, playground, and a 24-hour gym! Silos Elementary School is under construction and set to open in 2024!"
$319,990
13763 Pinkston San Antonio, TX 78252
- Type:
- Single Family
- Sq.Ft.:
- 2,628
- Status:
- Active
- Beds:
- 4
- Lot size:
- 0.12 Acres
- Year built:
- 2024
- Baths:
- 3.00
- MLS#:
- 1799205
- Subdivision:
- Cinco Lakes
ADDITIONAL INFORMATION
Love where you live in Cinco Lakes in San Antonio, TX! Conveniently located off Loop 1604 and Highway 90, Cinco Lakes makes commuting to Randolph Air Force Base or Downtown San Antonio a breeze! The Woodland floor plan is a spacious two-story home with 4 bedrooms, 2.5 baths, a Texas-sized game room, and a 2-car garage. This home has it all - including vinyl plank flooring throughout the common areas! The gourmet kitchen is sure to please with 42" cabinets, granite countertops, and gas cooking! Retreat to the first-floor Owner's Suite featuring double sinks, sizable shower, and a walk-in closet. Enjoy the great outdoors with a patio! Don't miss your opportunity to call Cinco Lakes home, schedule a visit today!
- Type:
- Single Family
- Sq.Ft.:
- 1,474
- Status:
- Active
- Beds:
- 3
- Lot size:
- 0.11 Acres
- Year built:
- 2024
- Baths:
- 2.00
- MLS#:
- 1796364
- Subdivision:
- Silos
ADDITIONAL INFORMATION
Introducing a pristine 2024-built home boasting an inviting open concept, ideally situated on one of the most desirable streets in the neighborhood, adjacent to the amenities center. This modern residence offers seamless living and entertaining spaces, stylish finishes, and abundant natural light throughout. Outside, enjoy the convenience of being steps away from the amenities center, offering recreational activities and community events. Embrace the epitome of contemporary living.
- Type:
- Single Family
- Sq.Ft.:
- 1,160
- Status:
- Active
- Beds:
- 3
- Lot size:
- 0.12 Acres
- Year built:
- 2022
- Baths:
- 2.00
- MLS#:
- 1797605
- Subdivision:
- WHISPER FALLS
ADDITIONAL INFORMATION
Welcome to this stunning single-story Garland layout home by DR Horton! This beautifully designed 3-bedroom, 2-bathroom residence boasts an ideal blend of style, comfort, and functionality. Upon entering, the inviting foyer opens seamlessly to the heart of the home-a spacious open-concept kitchen, dining area, and living area that is perfect for both entertaining and everyday living. The kitchen is a chef's dream, featuring modern appliances, ample counter space, and a large island that flows effortlessly into the dining area. The living area, bathed in natural light, provides a warm and welcoming space for family gatherings and relaxation. The primary bedroom is thoughtfully situated just off the living area, offering a private sanctuary complete with a luxurious en-suite bathroom and generous closet space. The additional two bedrooms are well-sized, providing plenty of room for family, guests, or a home office. This home is equipped with high-quality finishes and contemporary design elements throughout, ensuring both style and comfort. The functional layout, combined with the premium location, makes this residence a true gem. This is a great opportunity to make this beautiful Garland layout home your own. It's the perfect combination of convenience, luxury, and modern living. Schedule a viewing today!
- Type:
- Single Family
- Sq.Ft.:
- 2,194
- Status:
- Active
- Beds:
- 4
- Lot size:
- 0.15 Acres
- Year built:
- 2020
- Baths:
- 3.00
- MLS#:
- 1797488
- Subdivision:
- Luckey Ranch
ADDITIONAL INFORMATION
A stunning two-story home nestled in the sought-after NW San Antonio neighborhood of Luckey Ranch. This like-new residence offers 4 bedrooms and 2.5 bathrooms, providing ample space and comfort for your family. Discover a modern kitchen with stainless steel appliances and elegant granite countertops, perfect for the chef In the family. The spacious living areas flow seamlessly, enhanced by the natural light that fills the home. Outside, enjoy your private yard, ideal for relaxation or outdoor activities. Situated conveniently close to the Air Force Base so commuting is a breeze. Luckey Ranch has a refreshing pool, sports courts, and scenic trails, catering to an active and vibrant lifestyle.
- Type:
- Single Family
- Sq.Ft.:
- 1,485
- Status:
- Active
- Beds:
- 3
- Lot size:
- 0.16 Acres
- Year built:
- 2024
- Baths:
- 2.00
- MLS#:
- 1795560
- Subdivision:
- CINCO LAKES
ADDITIONAL INFORMATION
***READY NOW*** Welcome to this stunning 3-bedroom, 2-bathroom home located at 8614 Smithers Avenue, San Antonio, TX. This beautiful homre, perfect for a wide range of buyers, offers modern amenities, a convenient location, and a comfortable layout. Situated in a peaceful neighborhood, this one-story house is a new construction by M/I Homes, designed with quality and style in mind. As you step inside, you'll be greeted by an open floor plan that seamlessly connects the living spaces. The spacious kitchen is a chef's dream, boasting state-of-the-art appliances, ample storage, and a sleek design that will inspire your culinary creativity. The owner's bedroom features an en-suite bathroom for added privacy and convenience, while the 2 additional bedrooms are perfect for family members, guests, or even a home office space. Outside, a covered patio awaits, providing the ideal spot for outdoor entertaining, morning coffee, or evening relaxation. Located in San Antonio, TX, this home offers a convenient lifestyle with access to nearby schools, shopping centers, restaurants, and recreational facilities.
- Type:
- Single Family
- Sq.Ft.:
- 1,687
- Status:
- Active
- Beds:
- 4
- Lot size:
- 0.16 Acres
- Year built:
- 2024
- Baths:
- 2.00
- MLS#:
- 1795549
- Subdivision:
- CINCO LAKES
ADDITIONAL INFORMATION
***READY NOW*** Welcome home to 8418 Smithers Avenue, a 1-story home that features 1,687 square feet, 4 bedrooms, 2 bathrooms, and a 2-car garage. As you enter this home, you are greeted by a spacious foyer that gives direct access to your secondary bedrooms and full bathroom on one side and your laundry room with a bedroom on the other side. In the main living area of the home you'll find the family room, kitchen, and dining room. The kitchen offers a center island that overlooks the open-concept living space. This home features soaring ceilings throughout and large windows to allow the natural light to shine through. The owner's suite is nestled at the back of the home and offers a spacious bedroom and large private bathroom with a generously sized walk-in closet. All M/I Homes' Smart Series plans offer professionally pre-designed packages, allowing you to make this space your own by simply selecting the package that suits you best. You will love the stylish design and value that comes with your new Smart Series M/I Home.
- Type:
- Single Family
- Sq.Ft.:
- 1,662
- Status:
- Active
- Beds:
- 3
- Lot size:
- 0.15 Acres
- Year built:
- 2021
- Baths:
- 2.00
- MLS#:
- 1794951
- Subdivision:
- Whisper Falls
ADDITIONAL INFORMATION
Your search has finally came to an end. Welcome to your home that flaunts 3 bedrooms, 2 baths and a great open floor plan. As you walk up to your home, your attention will gravitate to the exterior mocha brown brick. As you enter the main entry way you will find your stand alone dining room which also has it's own separate walk way to the spacious kitchen but this floor plan leaves plenty of space for your living room. You will also find that the master bedroom will gladly fit a king size bed and still provide enough space for comfort. As you walk to the back yard you will see that your home sits on a green belt which provides greatly appreciated privacy. Schedule your showing today as let get you in a new home before the new school year.
- Type:
- Single Family
- Sq.Ft.:
- 1,793
- Status:
- Active
- Beds:
- 4
- Lot size:
- 0.17 Acres
- Year built:
- 2015
- Baths:
- 2.00
- MLS#:
- 1794913
- Subdivision:
- LUCKEY RANCH
ADDITIONAL INFORMATION
BEAUTIFUL HOME!! This charming one-story, 4 bed, 2 bath residence offers comfort and convenience nestled in the coveted Lucky Ranch subdivision. Step inside to discover an inviting interior featuring a spacious living area with abundant natural light and tile and vinyl flooring throughout. The open-concept layout boasts a gourmet dine-in kitchen with modern stainless-steel appliances, boasts granite counter tops with high bar seating making it perfect for relaxation and entertaining. The highlight of this home is that it sits in a corner lot and includes a refrigerator, water softener, and energy efficient window screens making your moving a breeze. In addition, the spacious 4th bedroom, equipped with glass double doors, can be easily converted to be an office or game/media room if desired. Step outside to enjoy a gorgeous backyard where you'll find a brick patio surrounded by trees which includes your very own pomegranate tree. The professionally landscaped yard offers privacy and tranquility, making it an ideal retreat from the hustle and bustle of work life. Additional highlights include, a vast number of upgrades (see attached list), a two-car garage, and a peaceful neighborhood setting. Home is move-in ready with easy access to major highways, NISD schools, while being minutes from Shopping, Entertainment, Sea World, Lackland AFB and so much more. Rare find, schedule your showing today for the opportunity to make this unique property your new home!
- Type:
- Single Family
- Sq.Ft.:
- 1,839
- Status:
- Active
- Beds:
- 4
- Lot size:
- 0.12 Acres
- Year built:
- 2024
- Baths:
- 3.00
- MLS#:
- 1794242
- Subdivision:
- SOLANA RIDGE
ADDITIONAL INFORMATION
The Bowie is a two-story, 1839 sq. ft., 4-bedroom, 2.5-bathroom floor plan designed with you in mind. The inviting front porch and entry leads to a foyer which opens to the spacious living area. The living area is located adjacent to the open kitchen and dining area. Enjoy preparing meals and spending time gathered around the large kitchen island. The kitchen leads to the backyard & relaxing covered patio (per plan). There is a storage closet located under the stairs, and the utility room is located adjacent to the garage. Host countless game nights and movie nights upstairs in your loft/game room area. The bedroom 1 suite, three secondary bedrooms, and a secondary full bathroom are also located upstairs. You'll enjoy added security in your new home with our Home is Connected features. Using one central hub that talks to all the devices in your home, you can control the lights, thermostat and locks, all from your cellular device. Additional features include sheet vinyl flooring at entry, downstairs living areas and wet areas, stainless steel appliances, and much more!
- Type:
- Single Family
- Sq.Ft.:
- 1,310
- Status:
- Active
- Beds:
- 3
- Lot size:
- 0.12 Acres
- Year built:
- 2024
- Baths:
- 2.00
- MLS#:
- 1794239
- Subdivision:
- SOLANA RIDGE
ADDITIONAL INFORMATION
The Mabry is a single-story, 1310 sq. ft., 3-bedroom, 2-bathroom floor plan, designed to provide you a comfortable place to call home. The inviting entryway leads to a private hallway connecting the two secondary bedrooms and a full bath. The long foyer opens into the spacious living area. The large dining area connects to the spacious kitchen. Enjoy preparing meals and spending time together gathered around the kitchen island. The bedroom 1 suite is located off the foyer. It includes a large walk-in closet with built-in shelving and a relaxing ensuite. You'll enjoy added security in your new home with our Home is Connected features. Using one central hub that talks to all the devices in your home, you can control the lights, thermostat and locks, all from your cellular device. Additional features include sheet vinyl flooring at entry, downstairs living areas and wet areas, stainless steel appliances, and much more!
- Type:
- Single Family
- Sq.Ft.:
- 2,530
- Status:
- Active
- Beds:
- 4
- Lot size:
- 0.12 Acres
- Year built:
- 2024
- Baths:
- 3.00
- MLS#:
- 1793658
- Subdivision:
- SOLANA RIDGE
ADDITIONAL INFORMATION
The Wolters is a two-story, 2530 sq. ft., 4-bedroom, 3-bathroom floor plan designed to provide you with a beautiful, spacious place to call home. The inviting front porch and entry leads to a foyer. The foyer opens to the large living area. The dining area is located adjacent to the kitchen and large living area. The dining room leads to the backyard and the relaxing covered patio (per plan). A secondary bedroom and full bath are also located on the first floor. The garage conveniently connects to the laundry room which opens to the kitchen. The loft/game room area, an additional large storage room, bedroom 1 suite, two secondary bedrooms, and a secondary full bathroom are all located upstairs. You'll enjoy added security in your new home with our Home is Connected features. Using one central hub that talks to all the devices in your home, you can control the lights, thermostat and locks, all from your cellular device. Additional features include sheet vinyl flooring at entry, downstairs living areas and wet areas, stainless steel appliances, and much more!
$289,990
13730 Pinkston San Antonio, TX 78252
- Type:
- Single Family
- Sq.Ft.:
- 1,676
- Status:
- Active
- Beds:
- 4
- Lot size:
- 0.12 Acres
- Year built:
- 2023
- Baths:
- 3.00
- MLS#:
- 1793254
- Subdivision:
- CINCO LAKES
ADDITIONAL INFORMATION
READY NOW! Love where you live in Cinco Lakes in San Antonio, TX! Conveniently located off Loop 1604 and Highway 90, Cinco Lakes makes commuting to Randolph Air Force Base or Downtown San Antonio a breeze! The Brenham floor plan is a spacious 2-story home with 4 bedrooms, 2.5 bathrooms, game room, and a 2-car garage. With a kitchen peninsula open to an expansive family room, you'll love entertaining in this home! Retreat to the first-floor Owner's Suite featuring a tub/shower combo and a sizable walk-in closet. Don't miss your opportunity to call Cinco Lakes home, schedule a visit today!
- Type:
- Single Family
- Sq.Ft.:
- 2,520
- Status:
- Active
- Beds:
- 4
- Lot size:
- 2 Acres
- Year built:
- 1970
- Baths:
- 4.00
- MLS#:
- 1792417
- Subdivision:
- SOUTHWEST METRO ACREAGE
ADDITIONAL INFORMATION
Escape the hustle and bustle of the city without sacrificing convenience in this stunning country retreat! Located just a short drive from the city, this exquisite property offers the perfect blend of serene country living and modern comfort. This spacious home features four generously sized bedrooms, providing ample space for relaxation and privacy. Whether you have a growing family or love to host guests, there's plenty of room for everyone to unwind and recharge. 3.5 Bathrooms: Enjoy the convenience of multiple bathrooms, ensuring everyone's comfort and saving precious time during busy mornings. Embrace the beauty of nature and spread out on this expansive two-acre property. Whether you have a green thumb or simply enjoy the great outdoors, there's plenty of space to create your own private oasis, complete with gardens, a play area, or even a mini-farm.Features: Spacious and airy layout, Cozy fireplace, Ample natural light throughout, Peaceful and picturesque views, built in desks, and a loft upstairs! Conveniently located across Southwest High School!
$319,990
13778 Pinkston San Antonio, TX 78252
- Type:
- Single Family
- Sq.Ft.:
- 2,628
- Status:
- Active
- Beds:
- 4
- Lot size:
- 0.12 Acres
- Year built:
- 2024
- Baths:
- 3.00
- MLS#:
- 1792058
- Subdivision:
- Cinco Lakes
ADDITIONAL INFORMATION
Love where you live in Cinco Lakes in San Antonio, TX! Conveniently located off Loop 1604 and Highway 90, Cinco Lakes makes commuting to Randolph Air Force Base or Downtown San Antonio a breeze! The Woodland floor plan is a spacious two-story home with 4 bedrooms, 2.5 baths, Texas-sized game room, and 2-car garage. This home has it all - including vinyl plank flooring throughout the common areas! The gourmet kitchen is sure to please with 42" cabinets and granite countertops! Retreat to the first-floor Owner's Suite featuring double sinks, a sizable shower, and a walk-in closet! Don't miss your opportunity to call Cinco Lakes home, schedule a visit today!
- Type:
- Single Family
- Sq.Ft.:
- 2,675
- Status:
- Active
- Beds:
- 4
- Lot size:
- 0.12 Acres
- Year built:
- 2005
- Baths:
- 4.00
- MLS#:
- 1792011
- Subdivision:
- SOLANA RIDGE
ADDITIONAL INFORMATION
Great opportunity to own a home in the southwest side of town , conveniently located close to major highways for easy access around town. 4 bed rooms with the primary bed room located downstairs , as well as 3 full bath rooms and 1 half bath. This home features paid off solar panels that save you money during the hot summer months. Also a newer HVAC system estimated to be 2 years old. 2 bed rooms have their own full bath inside and you also get a huge loft upstairs. NO CARPET !! Schedule your appointment today.
$294,990
13767 Pinkston San Antonio, TX 78252
- Type:
- Single Family
- Sq.Ft.:
- 1,706
- Status:
- Active
- Beds:
- 4
- Lot size:
- 0.12 Acres
- Year built:
- 2024
- Baths:
- 3.00
- MLS#:
- 1791998
- Subdivision:
- CINCO LAKES
ADDITIONAL INFORMATION
Love where you live in Cinco Lakes in San Antonio, TX! Conveniently located off Loop 1604 and Highway 90, Cinco Lakes makes commuting to Randolph Air Force Base or Downtown San Antonio a breeze! The Brenham floor plan is a spacious 2-story home with 4 bedrooms, 2.5 bathrooms, game room, and a 2-car garage. With a kitchen peninsula open to an expansive family room, you'll love entertaining in this home! The gourmet kitchen is sure to please with 42" cabinets and granite countertops! Retreat to the first-floor Owner's Suite featuring double sinks, a sizable shower, and a walk-in closet. Don't miss your opportunity to call Cinco Lakes home, schedule a visit today!
- Type:
- Single Family
- Sq.Ft.:
- 1,687
- Status:
- Active
- Beds:
- 4
- Lot size:
- 0.16 Acres
- Year built:
- 2024
- Baths:
- 2.00
- MLS#:
- 1791369
- Subdivision:
- CINCO LAKES
ADDITIONAL INFORMATION
****READY NOW***** Welcome to this beautiful 4-bedroom, 2-bathroom new construction home located at 10512 Eddleman Cove in the vibrant city of San Antonio, TX. Built by M/I Homes, this charming home offers a perfect blend of modern features and comfortable living spaces, ideal for families looking for a place to call home. Step inside this inviting single-story residence boasting an open floorplan that seamlessly connects the kitchen, dining, and living areas. The well-appointed kitchen is a chef's delight, equipped with sleek appliances and ample cabinet storage, ensuring both functionality and style. Engage in culinary creativity while comfortably interacting with family and guests. The spacious bedrooms offer plenty of room for relaxation and personalization, with the owner's bedroom featuring an en-suite bathroom for added convenience and privacy. The additional 3 bedrooms are versatile spaces that can be tailored to suit individual needs, whether it be a home office, cozy reading nook, or play area for the little ones. Step outside to the covered patio and envision yourself enjoying morning coffee or hosting gatherings with friends and loved ones in this delightful outdoor space. The home is conveniently located with easy access to nearby amenities, schools, shopping centers, and entertainment options, offering a perfect balance of suburban tranquility and urban opportunities.

San Antonio Real Estate
The median home value in San Antonio, TX is $254,600. This is lower than the county median home value of $267,600. The national median home value is $338,100. The average price of homes sold in San Antonio, TX is $254,600. Approximately 47.86% of San Antonio homes are owned, compared to 43.64% rented, while 8.51% are vacant. San Antonio real estate listings include condos, townhomes, and single family homes for sale. Commercial properties are also available. If you see a property you’re interested in, contact a San Antonio real estate agent to arrange a tour today!
San Antonio, Texas 78252 has a population of 1,434,540. San Antonio 78252 is less family-centric than the surrounding county with 31.3% of the households containing married families with children. The county average for households married with children is 32.84%.
The median household income in San Antonio, Texas 78252 is $55,084. The median household income for the surrounding county is $62,169 compared to the national median of $69,021. The median age of people living in San Antonio 78252 is 33.9 years.
San Antonio Weather
The average high temperature in July is 94.2 degrees, with an average low temperature in January of 40.5 degrees. The average rainfall is approximately 32.8 inches per year, with 0.2 inches of snow per year.

