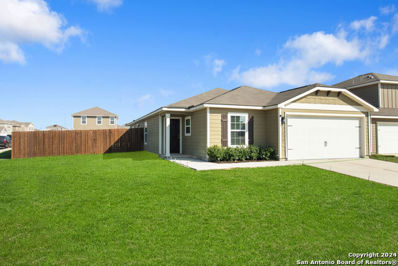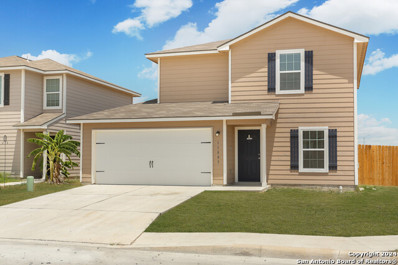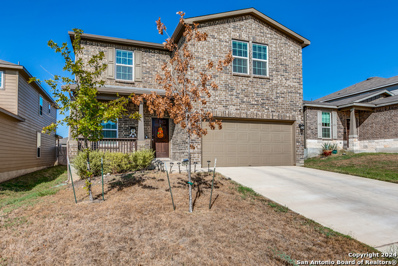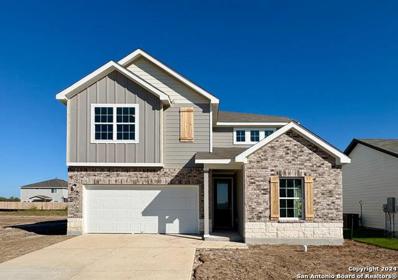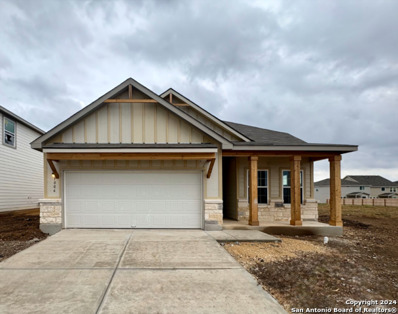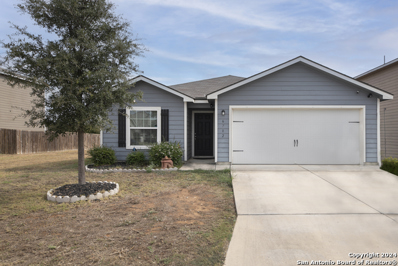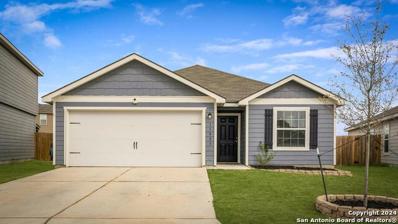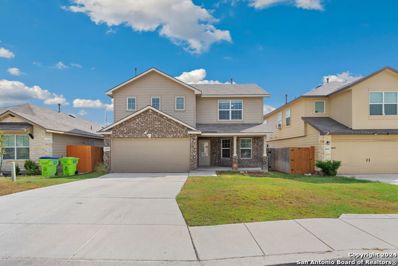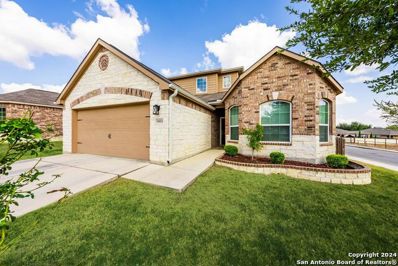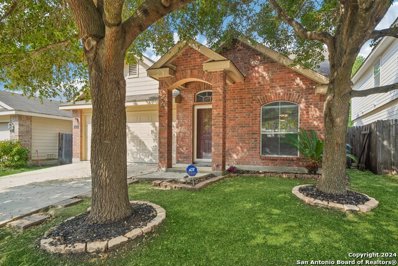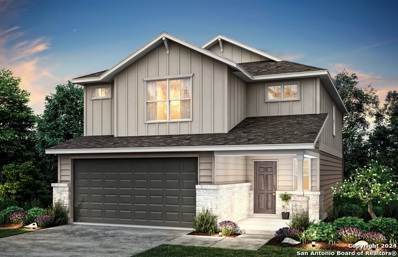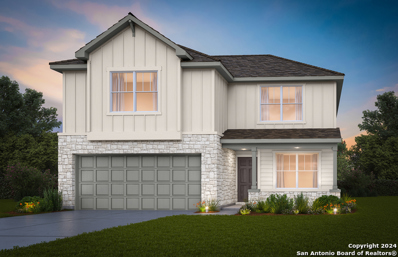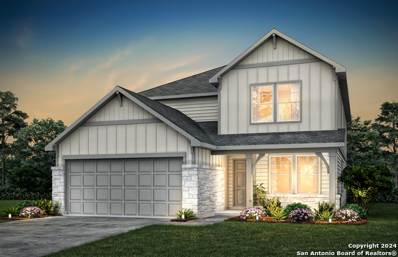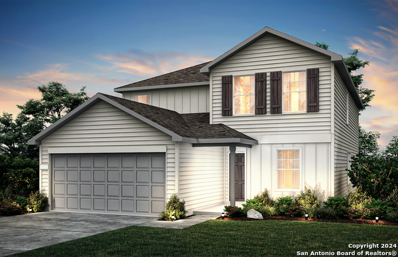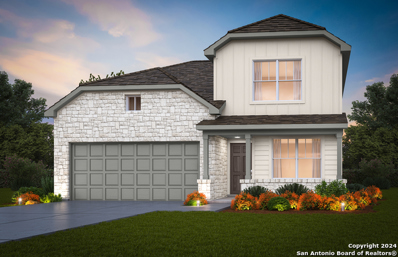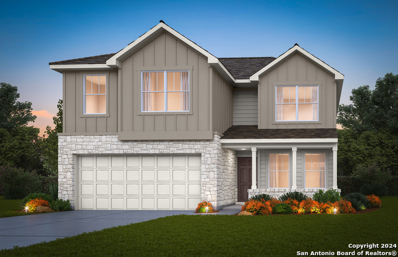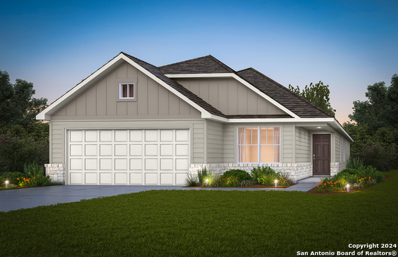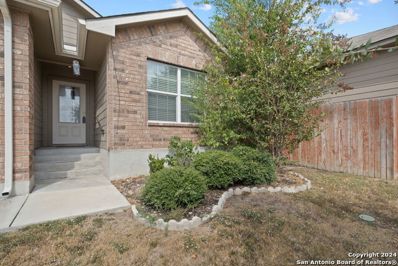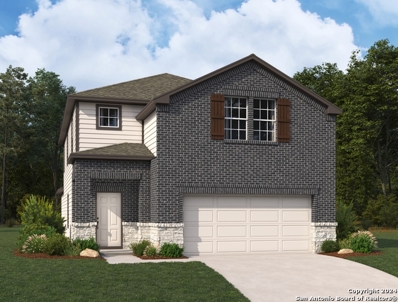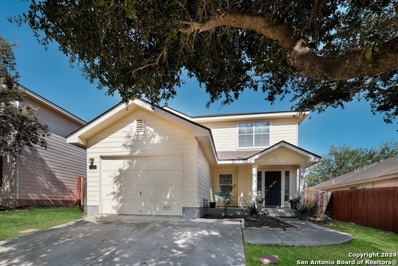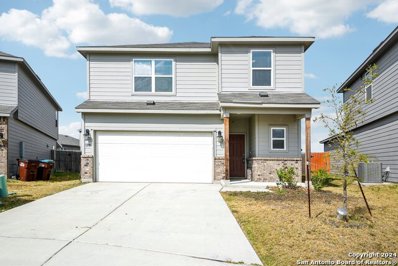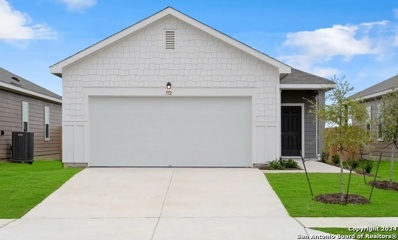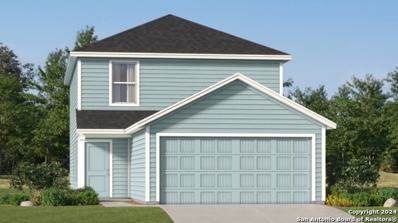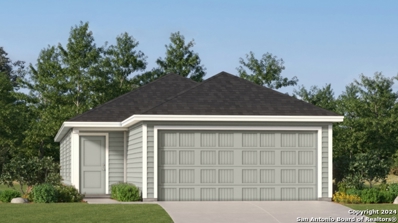San Antonio TX Homes for Sale
- Type:
- Single Family
- Sq.Ft.:
- 1,792
- Status:
- Active
- Beds:
- 4
- Lot size:
- 0.2 Acres
- Year built:
- 2020
- Baths:
- 2.00
- MLS#:
- 1823161
- Subdivision:
- LUCKEY RANCH
ADDITIONAL INFORMATION
ove in ready, built 2020, single story on a generous sized corner lot, double gated fence for storage, possible parking with concrete pad. Living room has recently updated vinyl plank wood flooring in main living areas and interior recently painted. Kitchen has newer appliances, lots of cabinet/counter space, & granite counter tops. Some recent updates include: LED mirrors, new Fans, chandelier, & new flooring. Exterior has large corner lot size fenced backyard. Luckey Ranch with multiple amenities including a brand new $2m recreational center, pier fishing, splash pad, children's playground and park, baseball and soccer fields, basketball courts and walking trails. This fine community designed for today's active families, even offers its homeowners their own elementary school. NW San Antonio Location is convenient to Sea World, only 8 miles to Lackland AFB and various dining and shopping venues.
- Type:
- Single Family
- Sq.Ft.:
- 1,420
- Status:
- Active
- Beds:
- 3
- Lot size:
- 0.14 Acres
- Year built:
- 2019
- Baths:
- 3.00
- MLS#:
- 1823022
- Subdivision:
- Luckey Ranch
ADDITIONAL INFORMATION
Discover Your Dream Home at 11803 Claudette St, San Antonio, Texas 78252. Welcome to your sanctuary of style, comfort, and convenience! Nestled on the far west side of San Antonio, this 3-bedroom, 2 bathroom home is a true gem waiting for you. Inside, you'll be greated by an open-concept living space. The living room is perfect for entertaining guests or cozying up with your loved ones. The heart of this home is the kitchen, featuring granite countertops, modern appliances, and ample cabinet space. Imagine whipping up delicious meals while chatting with friends and family at the breakfast bar. The master suite is your personal retreat, offering tranquility and relaxation after a long day. Two additional bedrooms provide flexibility for a growing family, guests, or a home office. The possibilities are endless! Step outside to your own spacious backyard in which you have a clean slate to make countless possibilities to entertain your guests for summers to come. With convenient access to major highways, shopping, dining, and schools, this location is unbeatable. Plus, the friendly neighborhood atmosphere will make you feel right at home. Don't miss this rare opportunity to make 11803 Claudette St your forever home. Schedule a viewing today!
- Type:
- Single Family
- Sq.Ft.:
- 2,429
- Status:
- Active
- Beds:
- 4
- Lot size:
- 0.13 Acres
- Year built:
- 2020
- Baths:
- 3.00
- MLS#:
- 1822898
- Subdivision:
- CINCO LAKES
ADDITIONAL INFORMATION
Welcome Home!! Come and see this beautiful and well maintained home in the Cinco lakes community. The residence offers so much for you and your family with 2429 sqft of living space. Open concept kitchen, huge living space with dining are. Home also offers a huge loft upstairs for the family to enjoy. This home is conveniently located near 1604, Hwy 90 and Hwy 211 as well as easy access to 410, Hwy 151 and only minutes away from: LAFB, Southwest High School, Dove creek Shopping center, Flix movie theatre, Sea World, Alamo Ranch Shopping Center and more!
- Type:
- Single Family
- Sq.Ft.:
- 2,451
- Status:
- Active
- Beds:
- 5
- Year built:
- 2024
- Baths:
- 3.00
- MLS#:
- 1822817
- Subdivision:
- HENNERSBY HOLLOW
ADDITIONAL INFORMATION
Charming two story home with gourmet kitchen featuring a center island that flows into the family room. Spacious family room with large windows looks out onto the backyard. Primary suite features a private bath with an oversized shower, double vanities and a walk-in closet. Four secondary bedrooms with walk-in closets. Covered patio out back. Amazing amenity center in the community with a swimming pool, lazy river, and a playground.
- Type:
- Single Family
- Sq.Ft.:
- 2,884
- Status:
- Active
- Beds:
- 4
- Year built:
- 2024
- Baths:
- 3.00
- MLS#:
- 1822809
- Subdivision:
- HENNERSBY HOLLOW
ADDITIONAL INFORMATION
An extremely popular floor plan that features a gourmet kitchen with stainless-steel appliances, upgraded 42" cabinets, Quartz countertops and a central island overlooking the family room. Primary suite bath with an oversized shower, double vanities, and generous walk-in closet. 3 secondary bedrooms, a shared bathroom, and bonus space that would be perfect for a game room. Covered patio, fully sodded yard with landscape included.
Open House:
Sunday, 12/1 7:00-11:00PM
- Type:
- Single Family
- Sq.Ft.:
- 1,866
- Status:
- Active
- Beds:
- 4
- Year built:
- 2024
- Baths:
- 2.00
- MLS#:
- 1822794
- Subdivision:
- HENNERSBY HOLLOW
ADDITIONAL INFORMATION
Charming one story home with gourmet kitchen featuring a center island that flows into the family room. Spacious family room with large windows looks out onto the backyard. Primary suite features a private bath with an oversized shower, double vanities and a walk-in closet. Three secondary bedrooms with walk in closets. Covered patio out back. Amazing amenity center in the community with a swimming pool, lazy river, and a playground.
$230,000
6702 SABINAL San Antonio, TX 78252
- Type:
- Single Family
- Sq.Ft.:
- 1,562
- Status:
- Active
- Beds:
- 3
- Lot size:
- 0.11 Acres
- Year built:
- 2018
- Baths:
- 2.00
- MLS#:
- 1822639
- Subdivision:
- LUCKEY RANCH
ADDITIONAL INFORMATION
Welcome to this charming, single-story home in the Luckey Ranch neighborhood! From the moment you arrive, the cute curb appeal will make you feel right at home! Inside, you'll find a spacious open floor plan with 3 cozy bedrooms and 2 bathrooms. The primary suite includes its own private bath with a tub/shower combo, giving you a comfortable space to relax and unwind. The layout includes a welcoming kitchen that flows into a separate dining area, and cozy living space-ideal for everyday living or entertaining guests. Head out back, where the fully fenced yard provides privacy and has a versatile patio slab, just waiting for your personal touch. Whether you're envisioning a spot for BBQs, some outdoor furniture, or just a quiet place to relax, this backyard offers a great space to make your own. This home's location is ideal, offering easy access to I-90, Loop 1604, 410, and Highway 151, making commuting a breeze. You'll be conveniently close to Lackland AFB, Boeing, Port of San Antonio, and a variety of shopping centers, grocery stores, and restaurants. Plus, being located just outside Loop 1604 means a lower tax rate! This charming home truly has so much to offer-come see it for yourself!
- Type:
- Single Family
- Sq.Ft.:
- 1,516
- Status:
- Active
- Beds:
- 3
- Lot size:
- 0.18 Acres
- Year built:
- 2021
- Baths:
- 2.00
- MLS#:
- 1822504
- Subdivision:
- LUCKEY RANCH
ADDITIONAL INFORMATION
This JUST-LIKE-NEW home has a GREAT FLOOR PLAN! The kitchen (with energy efficient appliances, granite counters, designer wood cabinets, & long breakfast bar) is open to the spacious living area and separate dining room. Split primary suite has space for a desk/office area and nice walk-in closet! Covered back patio and large yard! Wi-fi enabled garage door opener and, with extra long driveway, there's room to park FOUR cars! Neighborhood park/playground, basketball court, water park, & lake with pier add to this amazing property! Builder's 10 yr Warranty. Come see for yourself!!
- Type:
- Single Family
- Sq.Ft.:
- 2,329
- Status:
- Active
- Beds:
- 4
- Lot size:
- 0.12 Acres
- Year built:
- 2020
- Baths:
- 3.00
- MLS#:
- 1822356
- Subdivision:
- WHISPER FALLS
ADDITIONAL INFORMATION
***seller financing and owner financing options available!***Discover your perfect home in the sought-after Whisper Falls subdivision! This inviting two-story residence, listed at an attractive price of $339,000, sits on a generous half-acre lot and features four spacious bedrooms, making it ideal for families or those seeking extra space. The home boasts a bright and airy open floor plan, with a well-equipped kitchen that flows seamlessly into the living areas-perfect for entertaining. Step outside to enjoy the expansive yard, ideal for outdoor activities, gardening, or simply unwinding in nature. The two-car garage provides convenience and additional storage. Whisper Falls offers a vibrant community atmosphere with fantastic amenities, including a sparkling pool, park and playground, sports court, bike trails, a basketball court, and a fishing pier, ensuring there's always something to do nearby. With attractive seller financing and owner financing options available. Don't miss out on this incredible opportunity-schedule your showing today!
- Type:
- Single Family
- Sq.Ft.:
- 2,245
- Status:
- Active
- Beds:
- 4
- Lot size:
- 0.14 Acres
- Year built:
- 2017
- Baths:
- 3.00
- MLS#:
- 1822336
- Subdivision:
- LUCKEY RANCH
ADDITIONAL INFORMATION
Your next home awaits in the vibrant and amenity-filled community of Luckey Ranch! This two-story retreat is more than just a place to live; its where daily life meets comfort, convenience, and community charm. Located on a corner homesite with no direct rear neighbor and mature landscaping. Open concept main level boasts a kitchen with granite countertops, 42-inch cabinets, and sleek stainless-steel appliances (yes, the fridge is included!). DON'T MISS the oversized pantry with custom door. This kitchen isn't just about cooking; it's about gathering, with a breakfast bar that's perfect for casual mornings or catching up over coffee. From whipping up weeknight dinners to hosting a Saturday brunch, this kitchen is designed for every moment. Downstairs, you'll discover a generous primary suite that's nothing short of a private sanctuary. The en suite bathroom is complete with a luxurious garden tub, separate shower, and double vanities-so getting ready in the morning is as relaxing as it is efficient. The custom massive walk-in closet has space for all your clothes, shoes, and then some; finally, a closet that can keep up with your wardrobe! For guests, there's a convenient half bath on the main level, ensuring they feel right at home. And while all bedrooms are located upstairs for added privacy, this layout means a peaceful retreat at the end of each day. The Luckey Ranch community offers SO many amenities. Spending weekends fishing at the neighborhood lake, strolling along walking trails, or watching little ones enjoy the splash pad and expansive playground. With an elementary school right in the neighborhood, school mornings are simplified, giving you extra time to savor that coffee. And if you're connected to the Air Force Base, you'll appreciate the easy commute that gets you there in no time. Don't miss out on this beautiful opportunity in Luckey Ranch. Schedule your tour today and get ready to fall in love with your next home!
- Type:
- Single Family
- Sq.Ft.:
- 1,651
- Status:
- Active
- Beds:
- 3
- Lot size:
- 0.12 Acres
- Year built:
- 2005
- Baths:
- 3.00
- MLS#:
- 1822278
- Subdivision:
- SOLANA RIDGE
ADDITIONAL INFORMATION
This is a must see. The home has recently had all new flooring installed down stairs with a 10 year warranty. Interior has been recently painted with an updated kitchen that includes a stove and overhead microwave range only one year old, with warranties.. This home is truly move in ready with the Refrigerator, washer and dryer included. Master Bedroom is downstairs, upstairs are the rest of the bedrooms as well as a large family room/game room which overlooks the downstairs Living Room. Virtual tour video included.
- Type:
- Single Family
- Sq.Ft.:
- 2,029
- Status:
- Active
- Beds:
- 4
- Lot size:
- 0.11 Acres
- Year built:
- 2024
- Baths:
- 3.00
- MLS#:
- 1822178
- Subdivision:
- CINCO LAKES
ADDITIONAL INFORMATION
*Available January 2025!* The two-story Coolidge design blends tradition with innovation. A central great room and adjacent formal dining room give you plenty of space to host large gatherings, and the first-floor guest suite with a full bath is a rare find for this square footage. The upstairs loft is perfect for movie and game nights.
- Type:
- Single Family
- Sq.Ft.:
- 2,466
- Status:
- Active
- Beds:
- 5
- Lot size:
- 0.13 Acres
- Year built:
- 2024
- Baths:
- 3.00
- MLS#:
- 1822174
- Subdivision:
- CINCO LAKES
ADDITIONAL INFORMATION
*Available January 2025!* The Enloe's first floor entry features a study that flows into the gathering room overlooking the kitchen and cafe. Head upstairs to three secondary bedrooms and a large game room, perfect for game and movie nights. Designer fixtures and double vanities in the bathrooms add elegance and durability.
- Type:
- Single Family
- Sq.Ft.:
- 2,601
- Status:
- Active
- Beds:
- 4
- Lot size:
- 0.13 Acres
- Year built:
- 2024
- Baths:
- 3.00
- MLS#:
- 1822168
- Subdivision:
- CINCO LAKES
ADDITIONAL INFORMATION
*Available December 2024!* The dual level Mesilla plan provides both privacy and socialization. A first-floor fourth bedroom can easily convert to a separate guest suite, and a corner study is perfect for a home office or hobby room. Unwind in the upstairs owner's suite, then relax and recharge in the nearby loft.
- Type:
- Single Family
- Sq.Ft.:
- 2,601
- Status:
- Active
- Beds:
- 4
- Lot size:
- 0.13 Acres
- Year built:
- 2024
- Baths:
- 3.00
- MLS#:
- 1822163
- Subdivision:
- CINCO LAKES
ADDITIONAL INFORMATION
*Available January 2025!* The dual level Mesilla plan provides both privacy and socialization. A first-floor fourth bedroom can easily convert to a separate guest suite, and a corner study is perfect for a home office or hobby room. Unwind in the upstairs owner's suite, then relax and recharge in the nearby loft.
- Type:
- Single Family
- Sq.Ft.:
- 2,284
- Status:
- Active
- Beds:
- 4
- Lot size:
- 0.13 Acres
- Year built:
- 2024
- Baths:
- 3.00
- MLS#:
- 1822154
- Subdivision:
- CINCO LAKES
ADDITIONAL INFORMATION
*Available January 2025!* The Dinero plan features plenty of space for everyday living and entertaining guests. The study with French doors flanks the front door foyer area, and an island kitchen opens to the cafe and gathering room. The private owner's suite has dual bathroom vanities and an oversized walk-in closet. The upstairs boasts 3 bedrooms and a loft space.
- Type:
- Single Family
- Sq.Ft.:
- 2,466
- Status:
- Active
- Beds:
- 5
- Lot size:
- 0.12 Acres
- Year built:
- 2024
- Baths:
- 3.00
- MLS#:
- 1822151
- Subdivision:
- CINCO LAKES
ADDITIONAL INFORMATION
*Available February 2025!* The Enloe's first floor entry features a study that flows into the gathering room overlooking the kitchen and cafe. Head upstairs to three secondary bedrooms and a large game room, perfect for game and movie nights. Designer fixtures and double vanities in the bathrooms add elegance and durability.
- Type:
- Single Family
- Sq.Ft.:
- 1,937
- Status:
- Active
- Beds:
- 4
- Lot size:
- 0.12 Acres
- Year built:
- 2024
- Baths:
- 2.00
- MLS#:
- 1822146
- Subdivision:
- CINCO LAKES
ADDITIONAL INFORMATION
*Available December 2024!* The single-story Chatfield plan is packed full of great features. As you enter the home through the long front porch and side entry door your open kitchen with an island greets you as it flows into the cafe and gathering room. A convenient laundry room sits outside of the owner's suite and secondary bedrooms for easy access and the private owner's retreat boasts dual bathroom vanities and an oversized walk-in closet.
- Type:
- Single Family
- Sq.Ft.:
- 1,442
- Status:
- Active
- Beds:
- 3
- Lot size:
- 0.11 Acres
- Year built:
- 2018
- Baths:
- 2.00
- MLS#:
- 1822098
- Subdivision:
- Solana Ridge
ADDITIONAL INFORMATION
Charming 3-Bedroom, 2-Bathroom starter home with spacious layout. This inviting single-story home offers 1,442 square feet of comfortable living space, perfect for first-time buyers or those looking to downsize. Featuring three bedrooms and two bathrooms, the home boasts a well-thought-out floor plan that seamlessly blends functionality and comfort. The large open kitchen is ideal for meal preparation and entertaining, with plenty of counter space and an adjoining dining area that creates a welcoming atmosphere. The spacious master suite includes a walk-in closet, providing ample storage, while the high 9-foot ceilings throughout the home add to the sense of openness and light. Step outside to enjoy the covered patio, perfect for relaxing or hosting guests. This home is a fantastic opportunity to own in a great neighborhood with all the essentials for modern living. Don't miss your chance to make it your own!
- Type:
- Single Family
- Sq.Ft.:
- 2,664
- Status:
- Active
- Beds:
- 5
- Year built:
- 2024
- Baths:
- 3.00
- MLS#:
- 1822043
- Subdivision:
- HENNERSBY HOLLOW
ADDITIONAL INFORMATION
Charming two story home with gourmet kitchen featuring a center island that flows into the family room. Spacious family room with large windows looks out onto the backyard. Primary suite features a private bath with an oversized shower, double vanities and a walk-in closet. Four secondary bedrooms with two extra baths. Covered patio out back. Amazing amenity center in the community with a swimming pool, lazy river, and a playground.
- Type:
- Single Family
- Sq.Ft.:
- 2,032
- Status:
- Active
- Beds:
- 3
- Lot size:
- 0.12 Acres
- Year built:
- 2006
- Baths:
- 3.00
- MLS#:
- 1821929
- Subdivision:
- Solana Ridge
ADDITIONAL INFORMATION
Discover your dream home ideally located just minutes from major highways and Lackland Air Force Base! This beautifully maintained property is situated in a rapidly growing and developing area making it perfect for anyone and investors. Enjoy the spacious bedrooms, ample storage, and quaint backyard that's perfect for gatherings. With it's convenient location and move-in ready condition, this home is waiting for you to make it your own. Don't miss your opportunity on this home in a thriving community! *please verify room measurements and schools/school district*
- Type:
- Single Family
- Sq.Ft.:
- 2,070
- Status:
- Active
- Beds:
- 4
- Lot size:
- 0.14 Acres
- Year built:
- 2020
- Baths:
- 3.00
- MLS#:
- 1821824
- Subdivision:
- OLSON RANCH
ADDITIONAL INFORMATION
Fantastic 2-story home on a cul-de-sac lot in Oslon Ranch featuring a covered front porch, 2-car attached garage, and a spacious backyard with a patio! The 1st floor offers wood vinyl plank throughout, an open floorplan for entertaining, half bath, and island kitchen boasting a breakfast bar, granite countertops, and stainless steel appliances! Upstairs, you'll find carpeted rooms including the loft area, utility room, and master suite with a walk-in closet. Conveniently located with easy access to Hwy 90, TX 211, and TX 1604!
- Type:
- Single Family
- Sq.Ft.:
- 1,200
- Status:
- Active
- Beds:
- 3
- Lot size:
- 0.12 Acres
- Year built:
- 2024
- Baths:
- 2.00
- MLS#:
- 1821822
- Subdivision:
- HENNERSBY HOLLOW
ADDITIONAL INFORMATION
Located in Hennersby Hollow just minutes away from Hwy 90 the community offers a resort style pool, clubhouse and playground. Discover the elegance and comfort of the Atlantis floor plan by Starlight Homes. This thoughtfully designed layout features 3 spacious bedrooms and 2 bathrooms, all on one story and 1200 square feet.The open-concept living area seamlessly blends the kitchen, dining, and living spaces, creating an inviting atmosphere for entertaining and everyday living. The gourmet kitchen boasts stainless steel appliances and ample counter space made from granite. The master suite offers a private retreat with a luxurious en-suite bathroom and a generous walk-in closet. Additional highlights include a two-car garage, energy-efficient features, and stylish finishes throughout. Experience the perfect blend of style and functionality.
- Type:
- Single Family
- Sq.Ft.:
- 1,897
- Status:
- Active
- Beds:
- 4
- Lot size:
- 0.11 Acres
- Year built:
- 2024
- Baths:
- 3.00
- MLS#:
- 1821820
- Subdivision:
- Crescent Hills
ADDITIONAL INFORMATION
The Mayer - The first floor of this two-story home shares an open layout between the kitchen, dining area and family room for easy entertaining during special gatherings. An owner's suite is just off the shared living space and features an en-suite bathroom and walk-in closet. Upstairs are three secondary bedrooms as well as a versatile bonus room. Prices and features may vary and are subject to change. Photos are for illustrative purposes only.
- Type:
- Single Family
- Sq.Ft.:
- 1,483
- Status:
- Active
- Beds:
- 4
- Lot size:
- 0.11 Acres
- Year built:
- 2024
- Baths:
- 2.00
- MLS#:
- 1821806
- Subdivision:
- Crescent Hills
ADDITIONAL INFORMATION
The Hoffman - This single-level home showcases a spacious open floorplan shared between the kitchen, dining area and family room for easy entertaining. An owner's suite enjoys a private location at the front of the home, complemented by an en-suite bathroom and walk-in closet. There are three secondary bedrooms just off the main living areas. Prices and features may vary and are subject to change. Photos are for illustrative purposes only.

San Antonio Real Estate
The median home value in San Antonio, TX is $254,600. This is lower than the county median home value of $267,600. The national median home value is $338,100. The average price of homes sold in San Antonio, TX is $254,600. Approximately 47.86% of San Antonio homes are owned, compared to 43.64% rented, while 8.51% are vacant. San Antonio real estate listings include condos, townhomes, and single family homes for sale. Commercial properties are also available. If you see a property you’re interested in, contact a San Antonio real estate agent to arrange a tour today!
San Antonio, Texas 78252 has a population of 1,434,540. San Antonio 78252 is less family-centric than the surrounding county with 31.3% of the households containing married families with children. The county average for households married with children is 32.84%.
The median household income in San Antonio, Texas 78252 is $55,084. The median household income for the surrounding county is $62,169 compared to the national median of $69,021. The median age of people living in San Antonio 78252 is 33.9 years.
San Antonio Weather
The average high temperature in July is 94.2 degrees, with an average low temperature in January of 40.5 degrees. The average rainfall is approximately 32.8 inches per year, with 0.2 inches of snow per year.
