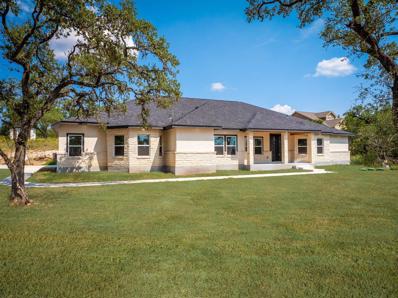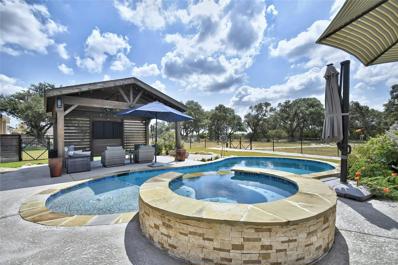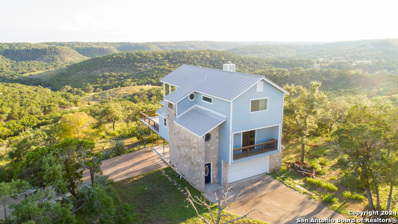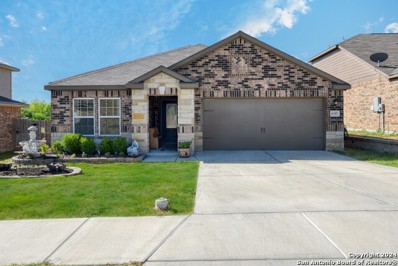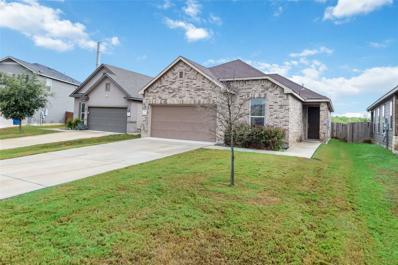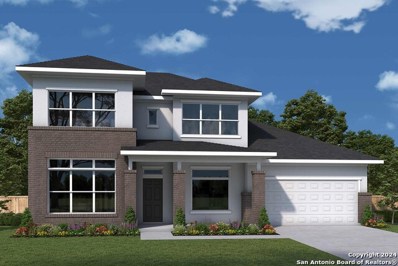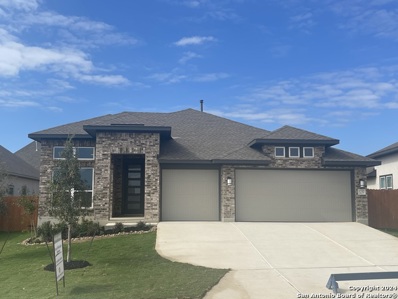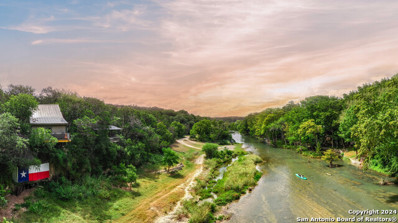New Braunfels TX Homes for Sale
$449,990
718 Meade New Braunfels, TX 78132
- Type:
- Single Family
- Sq.Ft.:
- 1,885
- Status:
- Active
- Beds:
- 3
- Lot size:
- 0.22 Acres
- Year built:
- 2024
- Baths:
- 3.00
- MLS#:
- 1810546
- Subdivision:
- Veramendi: 40ft. Lots - Front
ADDITIONAL INFORMATION
MLS# 1810546 - Built by Highland Homes - CONST. COMPLETED Sep 20 ~ Oh so much curb appeal! The beautiful Bristol plan has stone and brick exterior with a gorgeous front elevation. You'll enjoy showing off this dream kitchen with white 42 upper cabinets & island, built in Gas Cooktop, built in wall oven and microwave, and farmhouse sink. Matte black fixtures tie it all together with the wood laminate flooring running from the entrance throughout the family, kitchen, dining, hall to beds 2 & 3, garage entry, powder bath, primary bedroom and study. Full sod with programmable sprinkler system with rain sensors included!!!
- Type:
- Single Family
- Sq.Ft.:
- 2,909
- Status:
- Active
- Beds:
- 4
- Lot size:
- 0.27 Acres
- Year built:
- 2023
- Baths:
- 4.00
- MLS#:
- 1810434
- Subdivision:
- MEYER RANCH
ADDITIONAL INFORMATION
Welcome to this modern and stylish residence completed in 2023 with an OVERSIZED LOT .27acres! On a CULDESAC. This stunning home comes with a MOTHER IN LAW SUITE and consist of 4 spacious bedrooms and 3.5 bathrooms. Master bedroom is downstairs. Home has a media room PLUS a game room! Home also comes with an Office/flex space. Seller is offering concessions in CLOSING COST that definitely make you say WOOOOOW!!! To impress even further this home comes with a lot of upgrades to name a few, there is Absolutely no carpet downstairs! All upgraded tile! Epoxy floor in garage, home will come with doorbell camera, fingerprint front door deadbolt, floodlight security cameras in the front and back, Updated bathroom fixtures, soft close cabinets, dual gate access to backyard, gas drop on back patio for grill, water softener, and just so many more! Ask for a complete list there is too many too list. This home is such a great find! In addition it is located in the desirable neighborhood of New Braunfels, MEYER RANCH close to schools, parks, shopping, and dining, this home offers both luxury and convenience. Don't miss the opportunity to make this exquisite property your own!
- Type:
- Single Family
- Sq.Ft.:
- 1,540
- Status:
- Active
- Beds:
- 3
- Lot size:
- 0.14 Acres
- Year built:
- 2019
- Baths:
- 2.00
- MLS#:
- 1634144
- Subdivision:
- Magnolia Springs
ADDITIONAL INFORMATION
Step into modern living with this beautiful home, built in 2019 and designed for both comfort and style. Featuring 3 bedrooms and 2 baths, the open layout, high ceilings, and large windows create a bright and airy atmosphere throughout. The centerpiece is the chef's kitchen, offering sleek granite countertops, energy-efficient appliances, and plenty of space for entertaining. The spacious primary suite provides a peaceful retreat with a generous walk-in closet, dual vanities, and a garden tub for relaxation. Outside, the landscaped backyard offers a serene space for morning coffee or evening relaxation. Located just a short walk from the community playground and minutes from the highway, you'll enjoy easy access to both Austin and San Antonio for convenient day trips. This move-in-ready home combines comfort, convenience, and charm. Schedule your showing today!
$1,350,000
1972 TEMPRANILLO New Braunfels, TX 78132
- Type:
- Single Family
- Sq.Ft.:
- 4,327
- Status:
- Active
- Beds:
- 5
- Lot size:
- 1.01 Acres
- Year built:
- 2021
- Baths:
- 5.00
- MLS#:
- 1809976
- Subdivision:
- Vintage Oaks At The Vineyard
ADDITIONAL INFORMATION
Step into this stunning custom-built Perry Home and experience the essence of hill country living at its finest. Completed in 2022, this 5-bedroom, 4.5-bath home sits proudly on a corner lot, offering breathtaking hill country views that offer tranquility and serenity. The moment you walk in, you'll feel the open, airy atmosphere created by the seamless connection between the indoor and outdoor spaces, thanks to the expansive folding, sliding glass doors that lead to a spacious outdoor living area. The kitchen is the true heart of this home, featuring upgraded quartz countertops, sleek cabinetry, a double-oven, farmhouse style sink and plenty of space to prep, cook, and entertain. Throughout the house, the attention to detail shines, especially in the luxurious owner's suite. Speaking of the owner's suite, this retreat offers everything you could dream of: a spa-like bathroom spacious enough for the whole family, complete with a striking soaker tub, a beautifully tiled walk-in shower, and separate double vanities and closets for ultimate convenience and privacy. The home doesn't stop there-there's plenty of room to enjoy life, whether you're working in the dedicated office, entertaining in the game/media room, or savoring a quiet moment with a glass of wine or coffee at the charming bar area. Outside, the home continues to impress with upgraded landscaping designed to enhance both the beauty and functionality of the yard, featuring added drainage control and a fully fenced area for privacy. Rain gutters all around ensure the home is ready for all weather, and every aspect of the design embraces the stunning natural surroundings. This home offers luxury, comfort, and a true connection to the natural beauty of the hill country, making it the perfect retreat for anyone looking to enjoy modern living in a serene setting. Don't miss out on the opportunity to call this incredible property home!
- Type:
- Single Family
- Sq.Ft.:
- 2,518
- Status:
- Active
- Beds:
- 4
- Lot size:
- 0.18 Acres
- Year built:
- 2021
- Baths:
- 3.00
- MLS#:
- 557395
ADDITIONAL INFORMATION
Charming, efficient, and stylish, this beautifully-designed Smart Home offers the perfect blend of a tranquil retreat and a lively neighborhood. Nestled in the Sahms Branch cul-de-sac, the premium lot provides ample space and privacy. As you enter through the stunning beveled-glass front door, you’ll be greeted by warm, natural light. The open living area and kitchen, featuring stainless steel appliances, a 5-burner gas stove, and striking quartz countertops, are ideal for elegant dining and effortless entertaining. The space seamlessly extends to a custom-designed flagstone patio with a covered pergola so you can enjoy the hill country scenery. The primary bedroom is conveniently located on the first level, while guests can retreat to their own private space upstairs. This lovely home includes four bedrooms, two and a half bathrooms, a two-car garage, and flexible office space. The Meyer Ranch community offers a clubhouse, fitness center, swimming pool, playground, and plenty of green space for recreation. Take the first step toward making this home yours—book a tour today!
- Type:
- Single Family
- Sq.Ft.:
- 3,834
- Status:
- Active
- Beds:
- 4
- Lot size:
- 1.6 Acres
- Year built:
- 2024
- Baths:
- 4.00
- MLS#:
- 9483831
- Subdivision:
- River Chase 8
ADDITIONAL INFORMATION
Welcome to your new dream home in River Chase! This stunning 4-bedroom, 3.5-bath home offers spacious living with clean, modern finishes throughout. The master suite is a true retreat, featuring an expansive layout that provides plenty of space for relaxation. The master bath has a huge vanity with double sinks, a soaker tub and a large walk-in shower. You'll love the dedicated home office, perfect for working remotely, and the game room, an ideal spot for entertainment or family fun. The spacious open-concept living areas is open to the chef-inspired kitchen, with sleek countertops and high-end appliances. There is a prep island and a breakfast bar. With ample natural light, thoughtful design, and premium features, this home is ready to welcome you. River Chase offers a pool, tennis court, clubhouse, park/playground, and access to the Guadalupe River at the river park.
- Type:
- Single Family
- Sq.Ft.:
- 2,738
- Status:
- Active
- Beds:
- 4
- Lot size:
- 1.01 Acres
- Year built:
- 2019
- Baths:
- 3.00
- MLS#:
- 3188133
- Subdivision:
- Copper Ridge
ADDITIONAL INFORMATION
Stunning 3 bedroom plus a study that could be a 4th room, 2.5 bath home in the gated & highly desirable community of Copper Ridge. Every detail of this home is perfect, so you will want to schedule a showing soon! 3 car tandem garage plus an extra garage space for storage. Recent upgrades include a refreshing pool, a relaxing spa, a charming pavilion, and thoughtful landscaping with a stylish rock wall feature. Inside, the open kitchen features a gas cooktop, double ovens, and upgraded white cabinets with Level 4 granite, creating a welcoming space for cooking and entertaining. Enjoy the bay windows in both the master bedroom and breakfast area, and unwind in the master bath with its separate shower, seat, and full soaking tub. Kent Moore lower cabinets in the kitchen & master bath have slide-out drawers. Wood flooring enhances the main living areas, adding warmth and elegance to this inviting home. Must See!
$1,399,000
1028 Spanish Trail New Braunfels, TX 78132
- Type:
- Single Family
- Sq.Ft.:
- 3,865
- Status:
- Active
- Beds:
- 4
- Lot size:
- 1.02 Acres
- Year built:
- 2008
- Baths:
- 4.00
- MLS#:
- 1809638
- Subdivision:
- HAVENWOOD AT HUNTERS CROSSING
ADDITIONAL INFORMATION
Custom built single story home by Anders Jenkins. Enter the gated courtyard to the private pool/spa area with casita with its own bedroom & bathroom (approx. 295 sq.ft.) The main home has a large open living area with fireplace, formal dining room with wine storage,breakfast area, gourmet kitchen with island, huge pantry, large utility area with mudroom,Master bedroom overlooks pool with outside entrance, large en suite with garden tub, separate shower,double vanities, big closet, 2 good sized bedrooms with
- Type:
- Single Family
- Sq.Ft.:
- 3,756
- Status:
- Active
- Beds:
- 4
- Lot size:
- 0.48 Acres
- Year built:
- 2015
- Baths:
- 4.00
- MLS#:
- 9182252
- Subdivision:
- Manor Creek
ADDITIONAL INFORMATION
Nestled in the charming community of Manor Creek located in New Braunfels, Texas, 221 Allemania stands as a beacon of modern elegance and sustainable living. This exquisite residence seamlessly blends style and functionality, boasting a remarkable array of features that elevate its appeal to unparalleled heights. At the heart of this home lies an impressive $53,000 solar panel system, empowering you to embrace eco-friendly living while significantly reducing energy costs. Enhancing this sustainable initiative is a full home Generac generator, ensuring peace of mind with uninterrupted power during any circumstance. As you approach the property, the enchanting exterior accent lighting casts a warm glow, highlighting the architectural beauty and inviting ambiance of the home. Step inside to discover a haven of sophistication, where wood look tile adds ease of family living while maintaining refined comfort and Showcased by freshly painted walls & ceilings in designer colors. The thoughtfully re-designed kitchen hosts all new appliances, sinks, faucets, hardware and custom cabinetry highlighted by beautiful modern countertops adding touches of luxury throughout. Whether you are cooking on your new gas cooktop or sitting at the breakfast bar with five of your friends while family enjoys the full eat in kitchen, this is the perfect place to entertain. The meticulously designed landscape package enhances the outdoor areas, providing a picturesque setting for relaxation whether you are cooking for friends on your built in grills or enjoying a movie while sitting around the fire pit. Every corner of 221 Allemania reflects a commitment to quality and elegance, offering so much more than just a home, it's a lifestyle that embraces both beauty and sustainability.
- Type:
- Single Family
- Sq.Ft.:
- 1,831
- Status:
- Active
- Beds:
- 2
- Lot size:
- 3.68 Acres
- Year built:
- 1988
- Baths:
- 2.00
- MLS#:
- 1809572
- Subdivision:
- NAKED INDIAN
ADDITIONAL INFORMATION
This multi-level home with stunning views of the hill country and Canyon Lake sounds like a true gem. The cathedral windows and back deck offering panoramic views of the Hill Country and the front deck of Canyon Lake create a picturesque setting. The large chef kitchen with its breakfast bar, double oven, granite counters, and ample cabinets must be a dream for any culinary enthusiast. The opportunity to cozy up to the fireplace on cold days or enjoy the sunset from any balcony/deck adds to the charm and comfort of the home. The unique feature of the upper bedroom with an open view to the living room and the picturesque hillside views make for a serene and inviting space. The property's amenities such as RV parking with a carport, 3.6 acres of land, and an additional 4-car carport at the back of the house offer convenience and ample space for vehicles and outdoor activities. This home offers a perfect blend of comfort, functionality, and breathtaking views, making it a truly special place.
- Type:
- Single Family
- Sq.Ft.:
- 1,918
- Status:
- Active
- Beds:
- 4
- Lot size:
- 0.14 Acres
- Year built:
- 2019
- Baths:
- 2.00
- MLS#:
- 1809532
- Subdivision:
- MAGNOLIA SPRINGS
ADDITIONAL INFORMATION
This 4-bedroom home was designed with today's functional lifestyle in mind. The layout features generously sized, split bedrooms, allowing for versatile usage as an additional living area or a private home office. Towering 10-foot ceilings in the living room amplify the existing open feel. The kitchen is impeccably outfitted with spacious 42-inch cabinetry & sleek granite countertops. The kitchen island allows for both casual dining on elevated barstools & enjoying meals in the adjacent eat-in dining space, providing unparalleled convenience. The luxury vinyl plank flooring spans the common areas, seamlessly combining elegance with practicality & easy upkeep. The master bathroom offers the rare combination of a tub & oversized shower enclosure, a feature becoming increasingly scarce in today's new constructions. Functional & visually appealing, the epoxy-coated garage floor adds a touch of refinement. The home showcases a three-sided brick exterior with charming stone accents. No neighbors behind you along with the center patio allows for greater privacy while enjoying your backyard space. Exceptional education is at your doorstep with access to Comal ISD schools, including the brand new Comal Creek Elementary School. Strategically positioned just off I-35, this home offers quick access to downtown New Braunfels, HEB, & Gruene. The meticulously planned layout of this home is tailored to cater to contemporary lifestyles. Don't miss the chance to make it your home today! Check out the video tour to see all that it has to offer.
$1,590,000
583 CURVATURA New Braunfels, TX 78132
- Type:
- Single Family
- Sq.Ft.:
- 3,873
- Status:
- Active
- Beds:
- 4
- Lot size:
- 2.53 Acres
- Year built:
- 2023
- Baths:
- 5.00
- MLS#:
- 1808620
- Subdivision:
- VINTAGE OAKS
ADDITIONAL INFORMATION
Welcome to 583 Curvatura. This newly constructed stunning retreat sits on over 2.5 acres of natural beauty in the heart of the sought-after community of Vintage Oaks. Surrounded by mature trees and next to walk paths, this property offers a peaceful escape with the perfect blend of modern luxury and Hill Country charm. This elegant home features 4 bedrooms,3 full baths, and 2 half bathrooms. Upon entering, you are greeted by a breathtaking floating staircase, an architectural masterpiece that sets the tone for the rest of the home. Throughout the property, custom ironwork adds a touch of artistry and sophistication, from the railings to the decorative accents. The oversized chandeliers accent the high ceilings, natural light, and upscale finishes. The gourmet kitchen, equipped with sleek countertops, stainless steel appliances, and an oversized walk-in pantry, is ideal for both everyday meals and entertaining. The primary suite serves as a serene escape, with a luxurious ensuite bathroom featuring dual walk-in closets, a soaking tub, and a separate walk-in shower. You'll find a second oversized bedroom with a spa-like ensuite bathroom on the first floor. Upstairs, you'll find two large, oversized bedrooms and a game room with a patio overlooking God's country and offering amazing views. Enjoy your private paradise with a sparkling pool, and outdoor kitchen surrounded by beautiful natural trees. The expansive yard provides endless possibilities for outdoor activities, gardening, or simply relaxing in your oasis. Vintage Oaks community amenities are equally impressive, including a resort-style pool, a lazy river, multiple sports courts, a state-of-the-art fitness center, and various community events that foster a vibrant and welcoming neighborhood atmosphere-located just minutes from local parks, top-rated schools, shopping, and the famous rivers of New Braunfels, as well as the historic Gruene District.
- Type:
- Single Family
- Sq.Ft.:
- 2,760
- Status:
- Active
- Beds:
- 4
- Lot size:
- 0.17 Acres
- Year built:
- 2017
- Baths:
- 3.00
- MLS#:
- 556717
ADDITIONAL INFORMATION
$1,277,777
2064 PASSARE New Braunfels, TX 78132
- Type:
- Single Family
- Sq.Ft.:
- 4,531
- Status:
- Active
- Beds:
- 5
- Lot size:
- 1.11 Acres
- Year built:
- 2022
- Baths:
- 5.00
- MLS#:
- 1808375
- Subdivision:
- VINTAGE OAKS
ADDITIONAL INFORMATION
**Recently appraised by a third-party at $1,368,000 on 8/19/2024** Beautiful 4,531-square-foot home in Vintage Oaks featuring 5 bedrooms and 4.5 bathrooms. The primary bedroom is conveniently located downstairs and includes an attached bathroom, two walk-in closets, and access to the laundry room. Also on the main floor is a mother-in-law suite with its own bathroom. Enjoy high ceilings in the office, and entertain guests in the game room and theater room. Upstairs, two bedrooms share a Jack and Jill bathroom, while a third bedroom has its own attached bathroom. The property also boasts a three-car garage, a circular driveway, and a covered patio perfect for entertaining. The cleared, flat backyard is ready for a pool, making this home ideal for both comfort and leisure.
- Type:
- Single Family
- Sq.Ft.:
- 2,069
- Status:
- Active
- Beds:
- 3
- Lot size:
- 5.67 Acres
- Year built:
- 1985
- Baths:
- 2.00
- MLS#:
- 1808074
- Subdivision:
- NOT IN DEFINED SUBDIVISION
ADDITIONAL INFORMATION
Discover the beauty of Hill Country living with this stunning hand-hewn white pine log home, set on nearly 6 private acres with captivating views. Conveniently located between San Antonio, New Braunfels, and Bulverde, this property provides the perfect blend of seclusion and accessibility, with a reasonable commute to both Austin and San Antonio airports. The property is fully fenced and features a 500-gallon water catchment system for watering landscape or maintaining a sustainable water supply. Enjoy watching wildlife right from your doorstep in this serene, natural setting. With no HOA, this is a rare opportunity to own a peaceful retreat in the heart of the Texas Hill Country
- Type:
- Single Family
- Sq.Ft.:
- 1,674
- Status:
- Active
- Beds:
- 3
- Lot size:
- 0.15 Acres
- Year built:
- 2017
- Baths:
- 2.00
- MLS#:
- 8035811
- Subdivision:
- Heritage Park
ADDITIONAL INFORMATION
Discover this updated 3 bedroom/2 bath home with convenient access to I-35. Nestled on an easement, it offers both easy highway access and a private backyard. The open floor plan welcomes you inside, leading to the kitchen—the home's focal point and a chef's delight, equipped with every desired feature. The kitchen island, a striking centerpiece, provides extra prep space and bar seating. Granite countertops throughout ensure elegance and resilience. Premium stainless-steel appliances, including double ovens, a built-in microwave, and a generous walk-in pantry, cater to all your culinary needs. The kitchen's design balances functionality with style, ideal for daily dining or hosting. The primary bedroom and bath have been expanded for additional space, the bedroom has new carpet and enough room to be suitable for a sitting area or home office. The primary bathroom boasts a stunning walk-in shower, dual vanities, and a walk-in closet. The other 2 bedrooms and bath reside on the other side of the home as well as a large laundry room. Come see today!!!
- Type:
- Single Family
- Sq.Ft.:
- 2,663
- Status:
- Active
- Beds:
- 4
- Lot size:
- 0.15 Acres
- Year built:
- 2024
- Baths:
- 3.00
- MLS#:
- 1807810
- Subdivision:
- VISTA ALTA DEL VERAMENDI
ADDITIONAL INFORMATION
Welcoming porch extends to entry with home office at entry. Open family room with 12-foot ceiling and a large wall of windows. Dining area offers generous natural lighting with wall of windows. Island kitchen with built-in seating space, 5-burner gas cooktop and a corner walk-in pantry. Private primary suite features bedroom, double door entry to primary bathroom, dual vanities, garden tub, separate glass enclosed shower and two walk-in closets. Secondary bedrooms with walk-in closets, a utility room and a Hollywood bathroom completes this spacious design. Extended covered backyard patio. Mud room just off the three-car garage.
$1,275,000
1353 POWDER RIDGE RD New Braunfels, TX 78132
Open House:
Sunday, 1/5 6:00-8:00PM
- Type:
- Single Family
- Sq.Ft.:
- 4,117
- Status:
- Active
- Beds:
- 6
- Lot size:
- 1.21 Acres
- Year built:
- 2023
- Baths:
- 6.00
- MLS#:
- 1807779
- Subdivision:
- VINTAGE OAKS
ADDITIONAL INFORMATION
OPEN HOUSE SUNDAY JANUARY 5TH @ 12PM-2PM **Assumable VA Loan at 6.2%** Experience the sophistication of this newly constructed home in Vintage Oaks by Weston Dean! Covering 4,117 square feet, this residence offers 5 bedrooms, 5.5 bathrooms, two home offices, and a generously sized game room with a wet bar. All bedrooms except one feature an en-suite bathroom. The grand entrance features soaring beamed ceilings and expansive sliding glass doors that frame stunning hill country views. The open-concept living and dining areas are anchored by a striking kitchen, complete with high-end appliances, a built-in refrigerator, and custom cabinetry. The luxurious primary suite is designed for relaxation, featuring a cozy fireplace, beamed ceilings, and a spa-like bathroom. Each additional bedroom includes its own ensuite bathroom. The home is adorned with designer details and architectural highlights throughout, and the zeroscape yard ensures minimal upkeep. Enjoy serene moments on the backyard patio with a built-in BBQ, overlooking a tranquil ranch with no rear neighbors!
- Type:
- Single Family
- Sq.Ft.:
- 2,399
- Status:
- Active
- Beds:
- 3
- Lot size:
- 0.12 Acres
- Year built:
- 2024
- Baths:
- 3.00
- MLS#:
- 1807731
- Subdivision:
- Veramendi: 40ft. Lots - Front
ADDITIONAL INFORMATION
MLS# 1807731 - Built by Highland Homes - CONST. COMPLETED Dec 20 ~ A fan Favorite- the Everleigh plan is open and inviting with high volume ceilings, tall windows and a smartly planned kitchen. The main level opens up to a family room with a fireplace, counter seating at the kitchen in addition to the large island, and dining space. A spacious study and powder bath are also located on the main level. This home exudes timeless elegance and modern comfort. With the primary bedroom conveniently located on the first floor, enjoy the luxury of privacy and ease. The upper level reveals two additional bedrooms and a game room providing ample space for guests. The home's charm extends outdoors to the extended patio-a perfect retreat for al fresco dining or relaxation. Gas cooktop and gas tankless water heater included, and much more. Close to shopping and easy access to I-35, ensuring a seamless blend of convenience and luxury!!
- Type:
- Single Family
- Sq.Ft.:
- 3,142
- Status:
- Active
- Beds:
- 4
- Lot size:
- 0.17 Acres
- Year built:
- 2024
- Baths:
- 3.00
- MLS#:
- 1807440
- Subdivision:
- Meyer Ranch
ADDITIONAL INFORMATION
Move up into this beautifully designed David Weekley Home in Meyer Ranch. Soaring ceilings, sun-filled windows, and a grand open design make the family and dining rooms picture-perfect for hosting holiday guests and simply enjoying each day together. Prepare easy meals and elaborate dinners in the gourmet kitchen as family and friends gather around the large island. Exquisite countertops and luxurious backsplash in the kitchen add to the elegance of this home. Leave the outside world behind and relax in the everyday serenity of your Owner's Retreat, featuring a spa-like Super Shower, double vanities and extensive walk-in closet. The upstairs retreat presents a versatile place for a family game room, student library, or multi-purpose lounge. Sweet dreams and cheerful mornings enhance each day in the spacious secondary bedrooms located on both levels to provide privacy for family and guests alike. The extended covered patio is the natural transition outside where you can relax in the serenity of this greenbelt homesite. David Weekley's World-class Customer Service will make the building process a delight in this impressive new home in Meyer Ranch.
- Type:
- Single Family
- Sq.Ft.:
- 2,260
- Status:
- Active
- Beds:
- 3
- Lot size:
- 0.17 Acres
- Year built:
- 2024
- Baths:
- 3.00
- MLS#:
- 1807356
- Subdivision:
- Meyer Ranch
ADDITIONAL INFORMATION
Whether you're moving up or downsizing, this beautifully designed Daviid Weekley Home in Meyer Ranch is ideal. At 2,260 square feet, this lovely 3 Bedroom, 2.5 bath home offers a Study, Extended Covered Patio and 3-car garage. Soaring ceilings, sun-filled windows and a grand open design make the family and dining rooms picture-perfect for both entertaining and quiet evenings at home. Whether it's easy meals or elaborate dinners, you'll love the gourmet kitchen as family and friends gather around the large island. Quartz countertops, luxurious backsplash, and matte black fixtures add to the elegance of this home. Leave the outside world behind and relax in the everyday serenity of your Owner's Retreat complete with garden tub, separate shower, double vanities and large walk-in closet. The study is located just off the entryway and features 12' ceilings and a large picture window that fills the room with light - making it the ideal space for working from home. The extended covered patio is the natural transition outside - perfect for relaxing with a cold beverage, cooking out or watching the kids play. Don't miss this beautiful, just finished home - it won't last long.
- Type:
- Single Family
- Sq.Ft.:
- 2,016
- Status:
- Active
- Beds:
- 3
- Lot size:
- 0.16 Acres
- Year built:
- 2024
- Baths:
- 3.00
- MLS#:
- 1807327
- Subdivision:
- Meyer Ranch
ADDITIONAL INFORMATION
**Upgraded Kitchen, Extended Covered Patio, Study, Upgraded Stone Masonry** You don't want to miss the opportunity to call this beautiful Laurel floorplan by Brightland Homes your own. This one-story floorplan has 3 bedrooms, 2 full bathrooms, blinds at standard locations, and 8' interior front interior and back patio doors. As you enter the home there is a Study ILO a formal dining room off the foyer. The upgraded kitchen island has been rotated 90* to face the casual dining room, upgraded granite countertops, 42" cabinets with crown moulding, upgraded built-in oven/microwave cabinet, stainless steel appliances with a 36" gas cooktop and vent hood, and a walk-in pantry. A ceiling fan has been added to the owner's suite. The bathroom has an enlarged walk-in tiled shower, a separate garden tub with a window above, a private toilet, a double vanity with a 42" tall mirror, a linen closet, and a walk-in closet. The home's exterior has upgraded front masonry, an enlarged covered back patio, a 6' fence with one gate, and a professionally landscaped yard with a full-yard sprinkler system with a water-conserving rain sensor. **Photos shown may not represent the listed house**
- Type:
- Single Family
- Sq.Ft.:
- 4,752
- Status:
- Active
- Beds:
- 6
- Lot size:
- 5.1 Acres
- Year built:
- 1992
- Baths:
- 3.10
- MLS#:
- 18365306
- Subdivision:
- D J
ADDITIONAL INFORMATION
Donâ??t miss this one-of-a-kind property on the picturesque Guadalupe River, featuring nearly 400 feet of stunning waterfront. Nestled on 5 serene acres, this extraordinary retreat is a haven for wildlife, including turkeys, deer, owls, and even friendly dogs. Itâ??s the perfect place to enjoy the peace and tranquility of nature, with the gentle sounds of the river creating a truly special ambiance. Located on 5 private/gated ACRES with NO HOA! An amazing place to call home! The Guadalupe River is a haven for swimming, kayaking, tubing and fishing, known for its abundant Guadalupe largemouth bass, perch and catfish.Majestic Cypress trees line this beautiful stretch of the river, enhancing the scenic "quite" beauty of the property. Located close to historical Gruene. A strong water well ensures all your household and lawn needs are met effortlessly. This one of a kind property is a perfect family retreat that feels like you are on a permanent vacation. Don't miss this MUST-SEE property!
- Type:
- Single Family
- Sq.Ft.:
- 2,765
- Status:
- Active
- Beds:
- 4
- Lot size:
- 1 Acres
- Year built:
- 2000
- Baths:
- 3.00
- MLS#:
- 1807024
- Subdivision:
- THE PINNACLE
ADDITIONAL INFORMATION
THIS SIGNATURE HOME IS SITUATED IN A PRIME LOCATION, CLOSE TO GRUENE, CANYON LAKE AND NEW BRAUNFELS. NESTLED ON AN ACRE WITH 40X30 WORKSHOP IN THE UPSCALE AREA OF THE PINNACLE! THE STATELY EXTERIOR WELCOMES YOU INTO A HOME WITH DESIGNER FEATURES, SPIRAL STAIRCASE, GRAND ENTRY, GREAT ROOM WITH FIREPLACE AND BUILT INS, SPACIOUS FLOOR PLAN WITH NATURAL LIGHT. THE UPDATED KITCHEN HAS SOLID COUNTER TOPS, BUILT IN OVENS, COOKTOP AND DISHWASHER. THE OWNER'S RETREAT IS PRIVATE WITH BAY SITTING AREA, A VIEW OF THE PEACEFUL BACK YARD, AND FULL BATH WITH SEPARATE SHOWER AND WHIRLPOOL TUB, & GENEROUS CLOSET SPACE. THE FORMAL DINING IS ACCENTED WITH BEAUTIFUL COLUMNS AND DECORATIVE STEP UP CEILING! WINDOW TREATMENTS INCLUDE SHUTTERS, BLINDS AND SHADES. OFF THE ENTRY IS A FRENCH DOOR OFFICE OR FLEX ROOM. UPSTAIRS YOU'LL FIND 3 SPACIOUS BEDROOMS, A FULL BATH AND LOFT GAME AREA! RELAX ON A PRIVATE PATIO, DECK AND FOR THE HANDY, YOU'LL FIND A SUPER WORKSHOP WITH ELECTRIC AND WATER FOR ALL YOUR BEST PROJECTS. THE LOT IS WOODED AND OFFERS PLENTY OF PARKING FOR ALL YOUR GATHERINGS. A MUST SEE!
$1,799,000
2170 PARK RD New Braunfels, TX 78132
- Type:
- Single Family
- Sq.Ft.:
- 4,956
- Status:
- Active
- Beds:
- 6
- Lot size:
- 2.3 Acres
- Year built:
- 1990
- Baths:
- 7.00
- MLS#:
- 1806753
- Subdivision:
- RIVER OAKS
ADDITIONAL INFORMATION
Don't miss out on this once-in-a-lifetime opportunity to own an exquisite estate nestled along the serene Guadalupe River. Spanning 2.3 acres and surrounded by a sanctuary of mature trees, this property features three distinct homes connected by a beautiful circular driveway, offering both privacy and convenience. **Main House:** Overlooking the river, the main house boasts 3,258 sqft of Texas Hill Country charm. With 4 bedrooms and 2.5 baths, this home is filled with natural sunlight and elegant features, including a vintage chandelier in the foyer, a formal dining area with a Tiffany-style antique pendant light, and a cozy wood-burning stone fireplace. The private owner's wing includes a spacious bedroom, an office with built-ins and a Murphy bed, and a luxurious en-suite bathroom with separate vanity areas, a garden tub, and a large tile shower. The gourmet kitchen is a chef's dream, featuring terrazzo tile floors, granite countertops, white custom cabinets, and high-end built-in appliances. **River Cabin:** Offering stunning views of the river, the River Cabin provides a cozy living quarter perfect for guests or as a tranquil retreat. Enjoy the numerous covered and uncovered patios and the river lookout deck, where you can relax and listen to the soothing sounds of the rapids. **Guest House:** The third home on the property serves as an additional guest house, ensuring ample space for visitors or extended family. This estate is an entertainer's dream, with endless river activities right in your backyard. Enjoy early morning fly-fishing for the infamous Guadalupe rainbow trout, leisurely floating along the cool river water, or embarking on a memorable canoe/kayaking adventure. As the sun sets, gather around the built-in fire-pit on the spacious flagstone patio and take in the breathtaking views.


Listings courtesy of Unlock MLS as distributed by MLS GRID. Based on information submitted to the MLS GRID as of {{last updated}}. All data is obtained from various sources and may not have been verified by broker or MLS GRID. Supplied Open House Information is subject to change without notice. All information should be independently reviewed and verified for accuracy. Properties may or may not be listed by the office/agent presenting the information. Properties displayed may be listed or sold by various participants in the MLS. Listings courtesy of ACTRIS MLS as distributed by MLS GRID, based on information submitted to the MLS GRID as of {{last updated}}.. All data is obtained from various sources and may not have been verified by broker or MLS GRID. Supplied Open House Information is subject to change without notice. All information should be independently reviewed and verified for accuracy. Properties may or may not be listed by the office/agent presenting the information. The Digital Millennium Copyright Act of 1998, 17 U.S.C. § 512 (the “DMCA”) provides recourse for copyright owners who believe that material appearing on the Internet infringes their rights under U.S. copyright law. If you believe in good faith that any content or material made available in connection with our website or services infringes your copyright, you (or your agent) may send us a notice requesting that the content or material be removed, or access to it blocked. Notices must be sent in writing by email to [email protected]. The DMCA requires that your notice of alleged copyright infringement include the following information: (1) description of the copyrighted work that is the subject of claimed infringement; (2) description of the alleged infringing content and information sufficient to permit us to locate the content; (3) contact information for you, including your address, telephone number and email address; (4) a statement by you that you have a good faith belief that the content in the manner complained of is not authorized by the copyright owner, or its agent, or by the operation of any law; (5) a statement by you, signed under penalty of perjury, that the inf
 |
| This information is provided by the Central Texas Multiple Listing Service, Inc., and is deemed to be reliable but is not guaranteed. IDX information is provided exclusively for consumers’ personal, non-commercial use, that it may not be used for any purpose other than to identify prospective properties consumers may be interested in purchasing. Copyright 2025 Four Rivers Association of Realtors/Central Texas MLS. All rights reserved. |
| Copyright © 2025, Houston Realtors Information Service, Inc. All information provided is deemed reliable but is not guaranteed and should be independently verified. IDX information is provided exclusively for consumers' personal, non-commercial use, that it may not be used for any purpose other than to identify prospective properties consumers may be interested in purchasing. |
New Braunfels Real Estate
The median home value in New Braunfels, TX is $377,900. This is lower than the county median home value of $443,100. The national median home value is $338,100. The average price of homes sold in New Braunfels, TX is $377,900. Approximately 57.4% of New Braunfels homes are owned, compared to 34.43% rented, while 8.17% are vacant. New Braunfels real estate listings include condos, townhomes, and single family homes for sale. Commercial properties are also available. If you see a property you’re interested in, contact a New Braunfels real estate agent to arrange a tour today!
New Braunfels, Texas 78132 has a population of 87,549. New Braunfels 78132 is more family-centric than the surrounding county with 37.54% of the households containing married families with children. The county average for households married with children is 32.14%.
The median household income in New Braunfels, Texas 78132 is $76,890. The median household income for the surrounding county is $85,912 compared to the national median of $69,021. The median age of people living in New Braunfels 78132 is 35.1 years.
New Braunfels Weather
The average high temperature in July is 94.1 degrees, with an average low temperature in January of 39.1 degrees. The average rainfall is approximately 34.2 inches per year, with 0.1 inches of snow per year.





