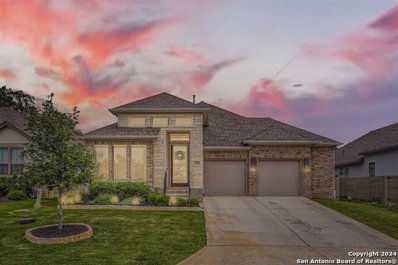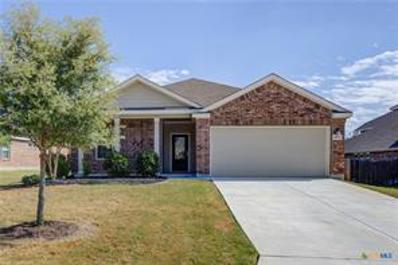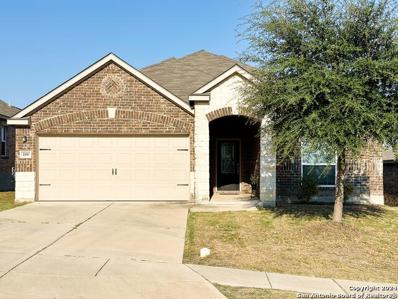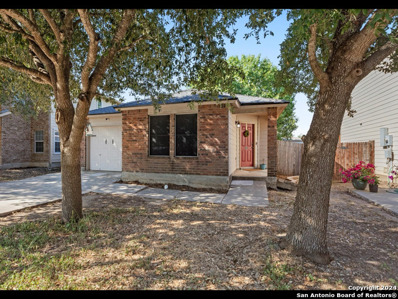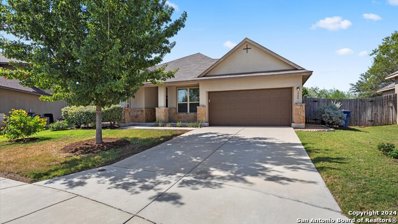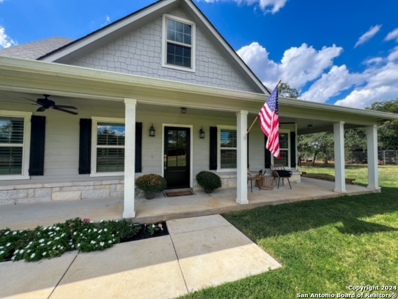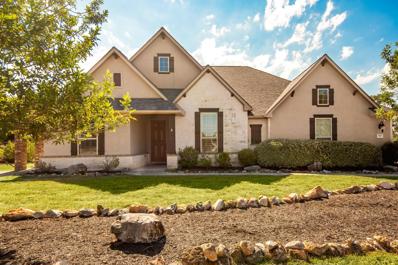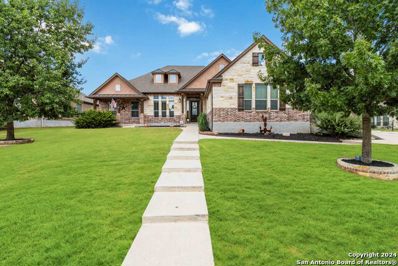New Braunfels TX Homes for Sale
- Type:
- Single Family
- Sq.Ft.:
- 2,716
- Status:
- Active
- Beds:
- 4
- Lot size:
- 0.22 Acres
- Year built:
- 2020
- Baths:
- 4.00
- MLS#:
- 1813799
- Subdivision:
- MEYER RANCH
ADDITIONAL INFORMATION
Fall in love with this stunning custom-built one-story home, perfectly situated in the highly sought-after Meyer Ranch community. This residence embodies affordable luxury and exceptional craftsmanship. Step inside to find a thoughtfully designed open floor plan featuring two spacious primary bedrooms, Jack & Jill bedrooms, and a formal dining area. The bright and inviting kitchen serves as the heart of the home, showcasing an oversized island with counter-height seating, elegant quartz countertops, stainless steel appliances, gas cooking, a stylish vent hood, and a generous walk-in pantry. The seamless transition to the family room and breakfast bar creates an ideal space for making lasting memories. Retreat to the luxurious primary suite, which boasts a bay window, engineered wood floors, a large walk-in closet, an oversized shower, a jetted tub - perfect for relaxation and rejuvenation. This home is filled with quality upgrades, including double entry doors, tall ceilings, no stairs, a metal roof, a whole-house water filtration system, quartz countertops throughout, engineered wood and tile flooring, an outdoor sink, full sprinklers, and more! Enjoy effortless indoor-outdoor living with an expansive covered patio, perfect for entertaining or unwinding. Meyer Ranch offers a beautiful hill country setting with resort-style amenities, including a gorgeous clubhouse, splash pad, swimming pool, putting green, fitness center, dog park, and scenic walking trails. This vibrant community hosts monthly events and weekly food trucks, ensuring there's always something happening. With award-winning Comal ISD schools and convenient access to San Antonio and Austin, this home truly has it all. Welcome to your new beginning!
- Type:
- Single Family
- Sq.Ft.:
- 2,010
- Status:
- Active
- Beds:
- 3
- Lot size:
- 0.15 Acres
- Year built:
- 2024
- Baths:
- 2.00
- MLS#:
- 1816373
- Subdivision:
- MEYER RANCH
ADDITIONAL INFORMATION
**Upgraded Masonry, Nook with Upper/Lower Cabinets Off Kitchen, Entry Lockers, Enlarged Owner's Shower** Come out to Meyer Ranch to view the Fiji floorplan; a single-level home with 3 bedrooms and 2 bathrooms with a study. The interior has a private owner's suite with a niche across from the bedroom door, an enlarged over-sized walk-in shower with a window above, a double vanity with a 42" mirror, a private toilet, and a walk-in shower. The open kitchen has 42" cabinets with crown moulding, a center island with a single 10" sink with an elite water purification system and a pull-down faucet, stainless steel appliances with a built-in under counter oven with a gas cooktop with a 3" bump out, upgraded granite counter tops, a walk-in pantry. Upper/Lower cabinets have been added to the dining room with a granite countertop to match the kitchen. Off the garage entry, there are lockers. A study with double doors is added ILO a flex room. The exterior features upgraded brick/stone masonry, a covered patio, a full sprinkler system with a water-conserving rain sensor, a 6' privacy fence with a gate & full sod. **Photos shown may not represent the listed house**
- Type:
- Single Family
- Sq.Ft.:
- 2,374
- Status:
- Active
- Beds:
- 4
- Lot size:
- 0.18 Acres
- Year built:
- 2020
- Baths:
- 3.00
- MLS#:
- 1816343
- Subdivision:
- VINTAGE OAKS AT THE VINEYARD
ADDITIONAL INFORMATION
In the heart of the prestigious Vintage Oaks at The Vineyard neighborhood of New Braunfels, a 2020 Perry Homes creation redefines modern living. This single-story residence isn't just a house; it's a statement of luxury and thoughtful design, where every detail caters to the discerning homeowner. Upon entering, the grandeur of an 8' front door sets the stage for the elegance that unfolds within. Wood-look ceramic tile floors lead you through a meticulously designed layout, echoing the home's blend of sophistication and warmth. The living areas and primary bedroom are adorned with this flooring, creating a cohesive and inviting ambiance. Natural light cascades through large windows into the family room, where a corner fireplace with a stunning tile surround becomes the focal point, promising cozy gatherings and tranquil evenings. This space, bright and airy, epitomizes the home's ethos: modern comfort. The heart of this residence beats in its kitchen, a masterpiece of modern design with sleek white cabinetry, granite countertops, and stainless steel appliances. Gas cooking and a layout crafted for culinary exploration make it a haven for both the seasoned chef and the social butterfly. A separate study offers a sanctuary for contemplation or productivity, away from the home's communal spaces. Meanwhile, the primary bedroom is a retreat in itself, spacious and serene, leading to an en-suite bathroom that rivals any luxury spa. With a showcase tub, intricate design tile work, separate vanities, and a glass-enclosed shower, it's an invitation to unwind in style. The additional bedrooms, carpeted for comfort, provide ample space for visitors or residents. Outside, the covered patio with a ceiling fan promises endless evenings of relaxation or entertaining, overlooking a meticulously maintained lawn. A horizontal slat privacy fence ensures seclusion, while a fire pit invites intimate gatherings under the stars. But the beauty of this home isn't just skin deep. It boasts remarkable energy efficiency, from its 16 SEER HVAC system to Energy Star appliances, a tankless water heater, and LED lighting, ensuring comfort without compromise. And with a comprehensive sprinkler system, the lawn remains lush and vibrant with minimal effort. This property isn't just a home; it's a testament to modern luxury, efficiency, and design, nestled in one of New Braunfels' most coveted neighborhoods. Welcome to your new masterpiece at Vintage Oaks at The Vineyard, where every detail is a brushstroke in the art of living well.
- Type:
- Single Family
- Sq.Ft.:
- 2,948
- Status:
- Active
- Beds:
- 4
- Lot size:
- 0.13 Acres
- Year built:
- 2024
- Baths:
- 4.00
- MLS#:
- 1816265
- Subdivision:
- MEYER RANCH
ADDITIONAL INFORMATION
**Game Room, Media Room, Study, Extended Covered Patio, Upgraded Designer Appliances, Upgraded Masonry** Check out this beautiful home, the Capri by Brightland Homes in the popular neighborhood of Meyer Ranch. Enter from the front porch through an 8' front door into a foyer with a study on the right-hand side ILO a flex room. The kitchen is open to the dining and great rooms. There is a center island with with an elite water system, a 10" stainless steel sink with a pull-down faucet, and dishwasher, upgraded designer appliances with gas cooktop, built-in under-the-counter oven, externally vented fan, Omega-stone countertops, a walk-in pantry. The full-size laundry room is on the main level and has built-in shelving. The owner's suite is on the main level with five windows allowing plenty of natural light. The bathroom has a recessed ceramic tile shower pan with a window above, a double vanity with a 42" tall mirror, a private toilet room, a linen closet, and a walk-in closet. Upstairs are three bedrooms, two full bathrooms, a large game room, and a media room with double doors. The home's exterior has upgraded brick and stone masonry, front gutters, a privacy fence with a gate, an extended covered patio, and a professionally landscaped yard with a sprinkler system. Photos shown may not represent the listed house.
- Type:
- Single Family
- Sq.Ft.:
- 1,812
- Status:
- Active
- Beds:
- 4
- Lot size:
- 0.2 Acres
- Year built:
- 2019
- Baths:
- 2.00
- MLS#:
- 559953
ADDITIONAL INFORMATION
Come see this 4/2 open concept floor plan. Kitchen is open to dinning and living room so it's perfect for entertaining. Covered front porch and back patio are beautiful extensions of the interior with plenty of space for outdoor seating and entertaining. This home has a Large primary bedroom with an oversized walk in shower and double vanities. Home is like new, and ready for it's new owners. Back yard has privacy with no neighbors directly behind the home, overlooking a greenbelt and is a blank slate for the new owners to make it their own back yard oasis. There is an additional gate on the back fence to provide direct access the neighborhood walking path. Neighborhood amenities include a pool, playground, walking trail.
- Type:
- Single Family
- Sq.Ft.:
- 2,687
- Status:
- Active
- Beds:
- 4
- Lot size:
- 0.24 Acres
- Year built:
- 2020
- Baths:
- 3.00
- MLS#:
- 1816113
- Subdivision:
- MANOR CREEK
ADDITIONAL INFORMATION
This beautifully maintained and thoughtfully designed 4-bedroom, 2.5-bathroom, one-story home in the highly desirable Manor Creek subdivision effortlessly combines modern amenities with cozy comforts. The bright gourmet kitchen features granite countertops, a large island for casual dining, and stainless steel appliances, including a Kenmore Elite Series refrigerator and gas cooktop. The open-concept design seamlessly flows into the inviting living room, where large windows flood the space with natural light. A cozy fireplace creates a warm and welcoming ambiance, perfect for family gatherings or quiet evenings. The primary suite is a private retreat with an en-suite bathroom featuring dual vanities, a soaking tub, and a walk-in shower. You'll appreciate the convenience of the spacious laundry room, located just off the master closet, with a Maytag washer and Kenmore electric dryer included. The home also includes a $3,500 premium Culligan water softener system. A unique built-in desk area offers a convenient space for homework or remote work, located just off the hallway near the utility room. The large covered patio is perfect for outdoor dining and entertaining, overlooking a beautiful yard with stone walls and cedar fencing, providing both privacy and relaxation. Manor Creek residents also enjoy access to the neighborhood pool. Conveniently located in the New Braunfels Independent School District, this home is just minutes from downtown New Braunfels, Gruene, and Canyon Lake. Ideally located near the stunning Landa Park, the beautiful Guadalupe River, and the scenic River Road, offering endless outdoor amenities, including tennis, hiking, and paddle boarding for the nature enthusiasts. Come see this home today and make it yours!
- Type:
- Single Family
- Sq.Ft.:
- 2,373
- Status:
- Active
- Beds:
- 3
- Lot size:
- 1.26 Acres
- Year built:
- 2007
- Baths:
- 3.00
- MLS#:
- 1817033
- Subdivision:
- RIVER CHASE
ADDITIONAL INFORMATION
There's PEACE OF MIND when you chose this home. Owner installed decorative 50-year cedar-shake style hurricane shingles with 25-year transferrable warranty to you. A Generac generator relieves the uncertainty of the energy grid. There's updated a/c and water filtration too. The neighborhood amenities are awesome: a 57 Acre private park on the GUADALUPE RIVER with 3 miles of wooded hiking trails; 34 acre Clubhouse Park; Tennis Court; Exercise Building; 2 swimming pools; 2 children playscapes; Disc golf course; and Fishing pond. After enjoying all this, come home to your 1.26 acre quiet cul-de-sac yard where you can enjoy wildlife and let your pets roam. The floorplan is ideal, featuring the master suite on one side of the home, near the office and living room. The opposite side of the home features 2 bedrooms & bath, plus a 2nd living room. Imagine the possibilities.
- Type:
- Single Family
- Sq.Ft.:
- 1,432
- Status:
- Active
- Beds:
- 3
- Lot size:
- 0.16 Acres
- Year built:
- 2016
- Baths:
- 2.00
- MLS#:
- 1815773
- Subdivision:
- MAGNOLIA SPRINGS
ADDITIONAL INFORMATION
Nestled in Magnolia Springs on the southern outskirts of New Braunfels, your next home awaits! Relax on your covered back patio with views of the countryside, visit with neighbors as you enjoy your shaded front yard, stroll down the sidewalks throughout your community or enjoy a picnic in the park & listen to the laughter of children on the playground. The current owners love the neighborhood & their home. Take advantage of this location with quick & easy access to main roads for commuting or visiting the many attractions in San Antonio & New Braunfels. Located within 10 minutes of a Comal ISD middle school & one of their newest elementary schools!
- Type:
- Single Family
- Sq.Ft.:
- 1,169
- Status:
- Active
- Beds:
- 2
- Lot size:
- 0.11 Acres
- Year built:
- 2006
- Baths:
- 2.00
- MLS#:
- 1815900
- Subdivision:
- MEADOWS OF MORNINGSIDE
ADDITIONAL INFORMATION
This 2-bedroom, 2-bathroom home offers 1,169 sqft of living space, making it a practical choice for first-time buyers or investors. The open floor plan provides a flexible layout that can be easily adapted to suit your needs.The backyard features a deck and mature trees, offering a simple outdoor space for relaxation. It's a manageable area that can be customized to your liking. Conveniently located near the amenities of New Braunfels, with quick access to both Austin and San Antonio, this home is situated perfectly for those looking for a balance of suburban living and urban accessibility.
- Type:
- Single Family
- Sq.Ft.:
- 3,486
- Status:
- Active
- Beds:
- 5
- Lot size:
- 0.21 Acres
- Baths:
- 6.00
- MLS#:
- 1815582
- Subdivision:
- VISTA ALTA DEL VERAMENDI
ADDITIONAL INFORMATION
Home office with French doors set at entry with 20-foot ceiling. Formal dining room opens to rotunda with curved staircase. Two-story family room with 18-foot ceiling, wood mantel fireplace and wall of windows opens to kitchen and morning area. Kitchen hosts generous island with built-in seating space, two wall ovens, and 5-burner gas cooktop. Primary suite with a wall of windows. Primary bath includes dual vanity, corner garden tub, separate glass-enclosed shower and large walk-in closet with access to utility room. First-floor guest suite. A game room, three secondary bedrooms are upstairs. Extended covered backyard patio. Mud room off three-car garage.
$445,000
3235 ESPADA New Braunfels, TX 78132
- Type:
- Single Family
- Sq.Ft.:
- 2,986
- Status:
- Active
- Beds:
- 5
- Lot size:
- 0.27 Acres
- Year built:
- 2006
- Baths:
- 4.00
- MLS#:
- 1815567
- Subdivision:
- MISSION HILLS RANCH
ADDITIONAL INFORMATION
Welcome to this stunning 5-bedroom, 3.5-bath home in the charming Mission Hills Ranch neighborhood in New Braunfels. Located on a quiet and secluded half cul-de-sac, this home offers peace and privacy with no neighbors behind. Step inside to find an open-concept layout with tall ceilings and an abundance of natural light. Every room is bright and airy, thanks to large windows that invite the outdoors in. The spacious living areas flow seamlessly, making it easy to entertain or relax with family. The large office provides the perfect space for working from home, while each bedroom offers comfort and room to grow. With NO carpet throughout, this home is as practical as it is beautiful. A second master bedroom is conveniently located downstairs, making it an ideal mother-in-law suite, private guest quarters, or a retreat for older children. The additional space offers flexibility and comfort for a variety of living arrangements. Outside, the backyard is a tranquil escape with mature trees, two expansive decks, and thoughtfully placed garden beds, creating the perfect spot to unwind or host gatherings. Enjoy the serenity of nature right in your own backyard, where there's ample space for kids to play, pets to roam, or simply relaxing without distractions. As an added feature, a brand-new roof will be installed on the property prior to closing, giving you peace of mind and protection for years to come. Living in Mission Hills Ranch means quick access to both I-35 and Highway 46, making commuting a breeze. Whether you're heading to Austin, San Antonio, Gruene, Boerne, or Bulverde-or exploring beautiful downtown New Braunfels-you'll love how centrally located this home is. Experience the perfect blend of peaceful living and convenient accessibility-this home has it all!
- Type:
- Single Family
- Sq.Ft.:
- 3,350
- Status:
- Active
- Beds:
- 4
- Lot size:
- 1 Acres
- Year built:
- 2024
- Baths:
- 4.00
- MLS#:
- 1815527
- Subdivision:
- WALDSANGER
ADDITIONAL INFORMATION
Elegant one-story home with a gourmet kitchen featuring a cooktop, built-in appliances, a walk-in pantry and a large center island open to the spacious family room features a warm, inviting fireplace. Separate dining room off the foyer. The luxurious primary suite includes a bay window and private bath with a spa-like oversized shower, garden tub and a walk-in closet. Bedrooms 2 & 3 each feature a private bath and a walk-in closet. Retreat area perfect for a game room or media room. Three car side-entry
- Type:
- Single Family
- Sq.Ft.:
- 1,900
- Status:
- Active
- Beds:
- 3
- Lot size:
- 0.2 Acres
- Year built:
- 2015
- Baths:
- 2.00
- MLS#:
- 1815478
- Subdivision:
- BRIAR MEADOWS
ADDITIONAL INFORMATION
- Type:
- Single Family
- Sq.Ft.:
- 2,643
- Status:
- Active
- Beds:
- 4
- Lot size:
- 0.13 Acres
- Year built:
- 2010
- Baths:
- 3.00
- MLS#:
- 1815358
- Subdivision:
- MAGNOLIA SPRINGS
ADDITIONAL INFORMATION
Don't miss out on this spacious 4 bed 2.5 bath home in New Braunfels! Enjoy sitting out back on the HUGE Composite deck with a nice Country View and no houses behind you!! The perfect spot for entertaining! 2 Car oversized garage with a New Water Softner just installed. Open kitchen with SS Appliances and granite countertops. Multiple eating areas in breakfast nook, bar top or separate formal dining room. Master bedroom/bath downstairs with laundry room across the hallway. Upstairs has a open game room, 3 bedrooms, 1 bathroom and a walk in attic with extra storage space. Security Cameras are included and have a brand new NVR with NO monthly fees. Zoned to the sought after Davenport High School! Located in the perfect spot with easy access to I35 and a short drive to San Antonio, downtown New Braunfels, or under an hour to Austin.
- Type:
- Single Family
- Sq.Ft.:
- 3,485
- Status:
- Active
- Beds:
- 4
- Lot size:
- 0.25 Acres
- Year built:
- 2014
- Baths:
- 4.00
- MLS#:
- 6656835
- Subdivision:
- Enclave At Westpointe Village
ADDITIONAL INFORMATION
THE PERFECT PLACE is waiting for you in the Enclave at Westpointe Village. Behind the gates, you will find this large home with the privacy of a greenbelt behind. Downstairs, enter through a beautiful front doorway into a spacious entryway leading to a private office, dining room and living area where you can spread out and enjoy the stone fireplace on chilly nights. The chef's delight kitchen features gas cooking, an oversized island, and an attached breakfast room. The master bedroom suite provides a secluded getaway with room for a reading nook, plus a luxurious bathroom. Upstairs, you'll find a game room large enough for a pool table, a separate media room for game days or evening movie nights, plus 3 more large bedrooms - 2 that share a jack-n-jill bath and one with a private bathroom. This inviting home opens to an oversized back porch and patio and a swim/spa. The 1/4 acre lot even has room to add an inground swimming pool in the backyard if you desire. The privacy of the greenbelt behind adds to the overall sense of serenity and relaxation the new owners can enjoy. The Enclave at Westpointe Village is a pocket community conveniently located to area retail shopping, restaurants, and New Braunfels events and activities. This home is not located within the 55+ portion of the community. NBISD. Schedule your showing right away!
- Type:
- Single Family
- Sq.Ft.:
- 1,723
- Status:
- Active
- Beds:
- 3
- Lot size:
- 0.17 Acres
- Year built:
- 2024
- Baths:
- 2.00
- MLS#:
- 1815245
- Subdivision:
- MEYER RANCH
ADDITIONAL INFORMATION
MOVE IN READY - Chesmar Homes welcomes you to the Connor single-story design. Make yourself at home in this 3 bedroom, 3 bath PLUS study floorplan with built-in kitchen appliances. Wood-like tile throughout the home with carpet in the bedrooms. Electric 48" fireplace in the family room and gray cabinets with matte black hardware. Meyer Ranch is an amazing master-planned community located off of HWY 46 in New Braunfels. GREAT amenities and family activities put on by the neighborhood. Photos are of the actual home.
- Type:
- Single Family
- Sq.Ft.:
- 3,152
- Status:
- Active
- Beds:
- 5
- Lot size:
- 0.14 Acres
- Year built:
- 2024
- Baths:
- 4.00
- MLS#:
- 1814962
- Subdivision:
- SENDERO AT VERAMENDI
ADDITIONAL INFORMATION
*Available January 2025!* The two-story Caldwell design offers style and practicality. Its thoughtful design features an interconnected great room and dining area with a convenient and comfortable first-floor owner's suite. A spacious culinary kitchen is built for entertaining, and flex space or a covered patio allows you to dine al fresco. An upstairs game room is perfect for family time or a kids' retreat.
- Type:
- Single Family
- Sq.Ft.:
- 2,679
- Status:
- Active
- Beds:
- 4
- Lot size:
- 0.14 Acres
- Year built:
- 2023
- Baths:
- 3.00
- MLS#:
- 1814933
- Subdivision:
- SENDERO AT VERAMENDI
ADDITIONAL INFORMATION
*Available January 2025!* The smartly designed Mooreville invites interaction, with a spacious great room and neighboring kitchen with sizeable island and adjoining nook. Enjoy game night in the upstairs game room, or relax and dine al fresco on the covered rear patio. The choice of a first-floor bedroom accommodates extended family or overnight guests, offering living space to fit your needs.
- Type:
- Single Family
- Sq.Ft.:
- 2,378
- Status:
- Active
- Beds:
- 4
- Lot size:
- 0.12 Acres
- Year built:
- 2024
- Baths:
- 3.00
- MLS#:
- 1814815
- Subdivision:
- SENDERO AT VERAMENDI
ADDITIONAL INFORMATION
*Available December 2024!* The Lochridge features open living spaces perfect for entertaining and everyday living. The island kitchen overlooks the gathering room and is ready for an on-the-go meal. The owner's suite is upstairs along with additional bedrooms. The loft space becomes a quiet place to relax or play.
- Type:
- Single Family
- Sq.Ft.:
- 1,832
- Status:
- Active
- Beds:
- 4
- Lot size:
- 0.18 Acres
- Year built:
- 2015
- Baths:
- 2.00
- MLS#:
- 1814608
- Subdivision:
- Briar Meadows 1
ADDITIONAL INFORMATION
This beautiful 4-bedroom, 2-bath home offers 1,832 square feet of thoughtfully designed living space on a 0.18-acre lot. The layout features secondary bedrooms at the front for added privacy, while the spacious primary ensuite is located at the back, providing a serene retreat. Bedroom 4 boasts a walk-in closet, perfect for extra storage. The open concept living, dining, and kitchen area is ideal for entertaining. The galley-style kitchen includes a breakfast bar, granite countertops, and stainless steel appliances, making it a chefs delight. The large primary bedroom features an ensuite bath with dual vanities, a separate shower, and a relaxing soaking tub. Step outside to enjoy the covered patio that overlooks a privacy-fenced backyard, with no neighbors behind for added tranquility. Plus, there's a neighborhood playground just a short walk away, perfect for family fun. This home combines comfort, style, and convenience. Truly a must-see!
$669,990
1182 Catnip New Braunfels, TX 78132
- Type:
- Single Family
- Sq.Ft.:
- 2,691
- Status:
- Active
- Beds:
- 4
- Lot size:
- 0.22 Acres
- Year built:
- 2024
- Baths:
- 3.00
- MLS#:
- 1814567
- Subdivision:
- VINTAGE OAKS AT THE VINEYARD
ADDITIONAL INFORMATION
** JANUARY MOVE-IN ** Discover your dream home at 1182 Catnip in New Braunfels, TX. This 4-bedroom, 3-bathroom house offers an impressive 2,691 square feet of living space, perfect for those seeking comfort and style. Step inside to find a thoughtfully designed interior featuring a private flex room, ideal for a home office or hobby space. The family room boasts a cozy fireplace, creating a warm and inviting atmosphere for gatherings. Enjoy picturesque views from the bay windows in both the dining area and master bedroom, bringing natural light and charm to these spaces. The master suite is a true retreat, complete with a luxurious soaking bathtub and walk-in shower. Throughout the home, you'll find elegant white cabinets, soothing gray wall paint, and durable vinyl flooring in main areas. The kitchen is a chef's delight, featuring decorative backsplash, a 5-burner gas cooktop, and ample counter space for culinary creations. Outdoor living is a breeze with an extended covered patio measuring 16x16 feet, perfect for al fresco dining or simply relaxing. The property backs up to a serene green space, providing a peaceful backdrop for your daily life. Located in the vibrant Vintage Oaks community, residents enjoy access to an array of amenities including 5 miles of maintained trails, a Tuscan-style clubhouse, and a 7,800+ sq. ft. fitness club. The resort-style Olympic-sized pool, lazy river, and children's playground offer endless entertainment for all ages. Sports enthusiasts will appreciate the tennis courts, soccer field, and baseball field. Schedule your viewing today and experience the best of New Braunfels living.
- Type:
- Single Family
- Sq.Ft.:
- 2,679
- Status:
- Active
- Beds:
- 3
- Lot size:
- 3.73 Acres
- Year built:
- 2018
- Baths:
- 3.00
- MLS#:
- 1814524
- Subdivision:
- HIGH CHAPARRAL
ADDITIONAL INFORMATION
Experience the charm of this stunning custom home, now available on 3.73 acres in New Braunfels, where you can enjoy the freedom of no HOA! This spacious 1.5-story residence offers 2,679 square feet of living space, including 3 bedrooms, 2.5 baths, and an upstairs bonus room perfect for a game room or flex space. The home boasts high ceilings, an open floor plan, a fantastic layout, and plenty of privacy. The split master suite provides a private retreat, featuring a large master bath with double vanities, a spacious walk-in shower, and a luxurious soaking tub. The beautifully designed kitchen showcases elegant countertops, a farmhouse sink, abundant natural light, a built-in oven and microwave, a gas cooktop, and a large breakfast bar. Secondary bedrooms include walk-in closets and share a Jack and Jill bathroom. Start your mornings with coffee on the expansive front or back covered porches, where you can enjoy the sights and sounds of native wildlife. Designed for both relaxation and entertainment, the property includes a custom-built 440-square-foot detached porch (240 square feet covered) and a 360-square-foot metal storage building. Additional features include a chicken coop and a large garden area, protected by high fencing to keep wildlife out. This home offers the perfect blend of rural tranquility and modern convenience!
- Type:
- Single Family
- Sq.Ft.:
- 3,693
- Status:
- Active
- Beds:
- 4
- Lot size:
- 1.01 Acres
- Year built:
- 2011
- Baths:
- 4.00
- MLS#:
- 7693938
- Subdivision:
- Gruene Haven
ADDITIONAL INFORMATION
Why wait to build when you can own this one-of-a-kind, custom-designed Hill Country home with NO HOA? This property offers unique features and luxury throughout, making it an ideal retreat. Key Features Include: In-Law/Guest Suite: A private guest suite complete with its own entrance and drive way, living room, bedroom, full bathroom, kitchen with granite countertops and stainless steel appliances. Main Home Highlights: Expansive kitchen with granite countertops, stainless steel built-in appliances, custom cabinetry, two islands, and a walk-in pantry. Living and kitchen area are open and extremely spacious with high ceilings with exposed wood beams, plantation shutters, and ceiling fans for added elegance and comfort. Cozy Ambiance: Enjoy a stone fireplace perfect for relaxation. Work from Home: Two dedicated office spaces make remote work convenient or make one a personal workout space! Luxurious Primary Bath: Features a garden tub, custom walk-in shower, dual vanities and large walk-in closet with more than enough space. Outdoor Amenities: Half of the back yard is enclosed by a wrought iron fence (perfect for pets), the property offers mature trees and a storage shed for added convenience. This home is truly a gem, offering comfort, style, and functionality in a beautiful Hill Country setting. Don’t miss out!
$999,950
441 Chinook New Braunfels, TX 78132
- Type:
- Single Family
- Sq.Ft.:
- 3,239
- Status:
- Active
- Beds:
- 4
- Lot size:
- 1.09 Acres
- Year built:
- 2020
- Baths:
- 3.00
- MLS#:
- 1813994
- Subdivision:
- VINTAGE OAKS
ADDITIONAL INFORMATION
Welcome to the epitome of luxury living in the master planned community of Vintage Oaks in New Braunfels. This meticulously maintained 4-bedroom, 3-bath residence, with a 3-car garage, offers luxury living in a highly sought-after community. Step inside to discover an open layout that is great for entertaining, along with a formal dining room and a spacious office ideal for remote work. Throughout the home, find custom cabinets and high-end finishes. The living room features a wood-burning fireplace with a gas starter and custom built-in shelves on either side. The spacious island kitchen has a gas cooktop and smart double ovens with an adjacent breakfast room. Off the living room is a family game room, surrounded by 3 secondary bedrooms and 2 full baths. Across the house is the owner's retreat where the bedroom features a tray ceiling. The large ensuite bathroom has a garden tub, oversized shower, separate vanities and a large walk-in closet. The location of this home is ideal! The quiet cul de sac, acre+, and mature trees, provide the perfect ambiance to enjoy the outdoors. Luxury awaits in the backyard: The covered patio continues down to the 16 X 16 deck and is shaded by a beautiful oak tree. Just beyond, enjoy the 17,000 gallon heated Keith Zar's pool and spa that is surrounded by a beautifully landscaped and fenced in yard for privacy and relaxation. The flat work around the pool is prewired for any future additions you may desire. Don't miss the opportunity to experience the perfect blend of comfort and sophistication in this exceptional property. Vintage Oaks has amenities for everyone- pools, lazy rivers, fitness center, sports courts, and a calendar filled with social activities. Schedule your private tour today!
- Type:
- Single Family
- Sq.Ft.:
- 2,553
- Status:
- Active
- Beds:
- 3
- Lot size:
- 0.4 Acres
- Year built:
- 2014
- Baths:
- 2.00
- MLS#:
- 1814003
- Subdivision:
- MANOR CREEK
ADDITIONAL INFORMATION
Luxury and Comfort rolled into one home! Located in the highly desirable gated community of Manor Creek, in New Braunfels, Texas, this 3 bedroom, 2 bath, one story home with office is a hidden gem. Sitting on a little over .4 acres which backs to a greenbelt, this home is a rare find. Adding to the beauty is a side entry garage and beautiful front and rear landscape. Taking a look inside this beautiful home, the first highlight is a large eat in kitchen which overlooks the living space, has beautiful cabinets, center island, gas cooktop, and granite countertops. The open living space offers a gas fireplace to enjoy those cozy winter nights. The primary bedroom has large windows that overlooks the beautiful back yard, large bathroom with separate shower and tub, and a large walk in closet. The large office is great for anyone that is needing to work form home, offering a quiet place to step away. Heading outside to the back patio, this home is ready to entertain guests or just enjoy the evenings with the covered porch area, overlooking the swimming pool with beautiful added waterfall feature. This home has everything you need to just relax at home or to entertain.

 |
| This information is provided by the Central Texas Multiple Listing Service, Inc., and is deemed to be reliable but is not guaranteed. IDX information is provided exclusively for consumers’ personal, non-commercial use, that it may not be used for any purpose other than to identify prospective properties consumers may be interested in purchasing. Copyright 2025 Four Rivers Association of Realtors/Central Texas MLS. All rights reserved. |

Listings courtesy of Unlock MLS as distributed by MLS GRID. Based on information submitted to the MLS GRID as of {{last updated}}. All data is obtained from various sources and may not have been verified by broker or MLS GRID. Supplied Open House Information is subject to change without notice. All information should be independently reviewed and verified for accuracy. Properties may or may not be listed by the office/agent presenting the information. Properties displayed may be listed or sold by various participants in the MLS. Listings courtesy of ACTRIS MLS as distributed by MLS GRID, based on information submitted to the MLS GRID as of {{last updated}}.. All data is obtained from various sources and may not have been verified by broker or MLS GRID. Supplied Open House Information is subject to change without notice. All information should be independently reviewed and verified for accuracy. Properties may or may not be listed by the office/agent presenting the information. The Digital Millennium Copyright Act of 1998, 17 U.S.C. § 512 (the “DMCA”) provides recourse for copyright owners who believe that material appearing on the Internet infringes their rights under U.S. copyright law. If you believe in good faith that any content or material made available in connection with our website or services infringes your copyright, you (or your agent) may send us a notice requesting that the content or material be removed, or access to it blocked. Notices must be sent in writing by email to [email protected]. The DMCA requires that your notice of alleged copyright infringement include the following information: (1) description of the copyrighted work that is the subject of claimed infringement; (2) description of the alleged infringing content and information sufficient to permit us to locate the content; (3) contact information for you, including your address, telephone number and email address; (4) a statement by you that you have a good faith belief that the content in the manner complained of is not authorized by the copyright owner, or its agent, or by the operation of any law; (5) a statement by you, signed under penalty of perjury, that the inf
New Braunfels Real Estate
The median home value in New Braunfels, TX is $377,900. This is lower than the county median home value of $443,100. The national median home value is $338,100. The average price of homes sold in New Braunfels, TX is $377,900. Approximately 57.4% of New Braunfels homes are owned, compared to 34.43% rented, while 8.17% are vacant. New Braunfels real estate listings include condos, townhomes, and single family homes for sale. Commercial properties are also available. If you see a property you’re interested in, contact a New Braunfels real estate agent to arrange a tour today!
New Braunfels, Texas 78132 has a population of 87,549. New Braunfels 78132 is more family-centric than the surrounding county with 37.54% of the households containing married families with children. The county average for households married with children is 32.14%.
The median household income in New Braunfels, Texas 78132 is $76,890. The median household income for the surrounding county is $85,912 compared to the national median of $69,021. The median age of people living in New Braunfels 78132 is 35.1 years.
New Braunfels Weather
The average high temperature in July is 94.1 degrees, with an average low temperature in January of 39.1 degrees. The average rainfall is approximately 34.2 inches per year, with 0.1 inches of snow per year.


