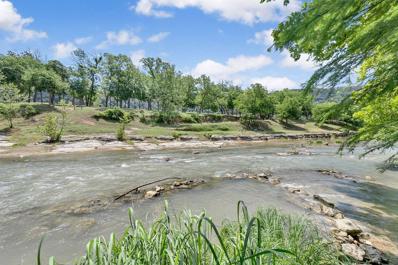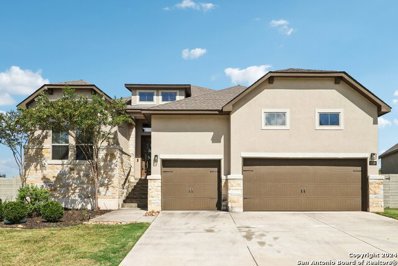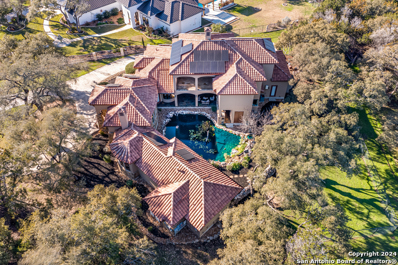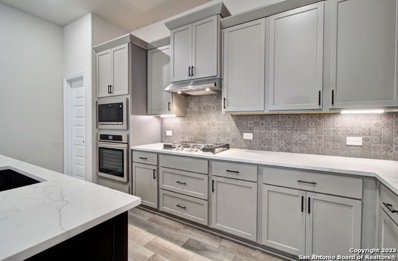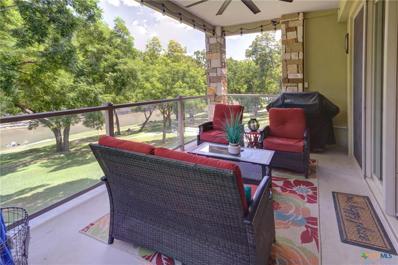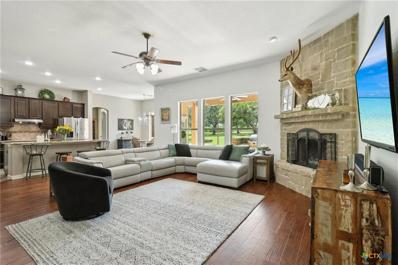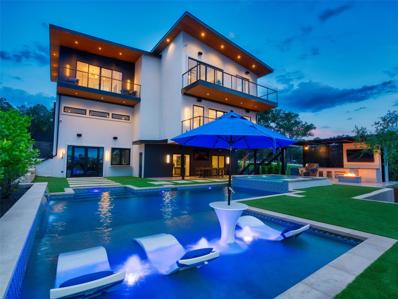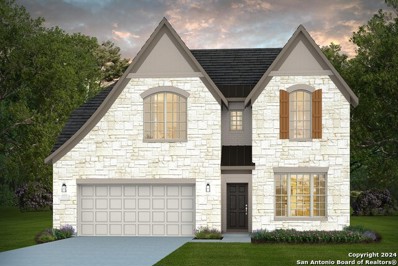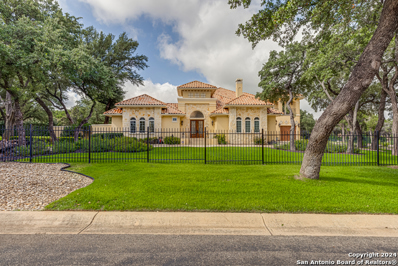New Braunfels TX Homes for Sale
- Type:
- Single Family
- Sq.Ft.:
- 944
- Status:
- Active
- Beds:
- 2
- Lot size:
- 0.31 Acres
- Year built:
- 1967
- Baths:
- 1.00
- MLS#:
- 7428276
- Subdivision:
- Christensen Scenic River Prop
ADDITIONAL INFORMATION
Located just outside of Sattler, Texas, 2070 Ponderosa offers easy access to both Austin & San Antonio within an hour. To add, the property is a mere 30-minute drive from all the fun that New Braunfels has to offer. If you are looking for fun a little closer, the acclaimed Whitewater Amphitheater is just 10 min down the road, with world-class musical acts booked regularly. The home sits on some of the best Guadalupe River frontage imaginable. With live flowing water and swimmable deeper water just up & downstream of the lot, it is perfect for almost every river activity. This specific section of the river is stocked each year by Texas Parks & Wildlife with trout, and any angler would surely love the opportunity to catch. Elevated up from the river, the house sits overlooking the beautiful lawn covered with heritage trees & the tranquil sounds of the river. With two bedrooms and one bath, the home makes the most of its size by offering sleeping accommodation for at least 10 people. This is the perfect river retreat, blending an amazing location, amenities, and more. The owners also have a lot across the street for sale that offers over an additional acre of development land.
$1,495,000
614 BATTISTRADA New Braunfels, TX 78132
- Type:
- Single Family
- Sq.Ft.:
- 5,027
- Status:
- Active
- Beds:
- 5
- Lot size:
- 2.21 Acres
- Year built:
- 2017
- Baths:
- 6.00
- MLS#:
- 1801344
- Subdivision:
- Vintage Oaks
ADDITIONAL INFORMATION
Magnificent custom built home on cul-de-sac. Home sits on over 2 acres and is 5000+ square feet. Custom inside and out, chefs kitchen with Bertazzoni appliances, custom cabinets, hard surface counters. Outdoor kitchen is also a plus to help enjoy your huge patio and yard. There is a game room and a home theater room to help entertain your guest. This home is waiting for you!
- Type:
- Single Family
- Sq.Ft.:
- 3,077
- Status:
- Active
- Beds:
- 4
- Lot size:
- 0.14 Acres
- Year built:
- 2021
- Baths:
- 3.00
- MLS#:
- 1801038
- Subdivision:
- MEYER RANCH
ADDITIONAL INFORMATION
4-bedroom, 3-bath home, situated on a cul-de-sac lot with no back neighbors, offering both privacy and ample space for entertaining With plenty of room for parking or space for kids to play. As you step through the 8ft front door, you'll be greeted by a stunning rotunda ceiling and tile flooring that flows through the main living areas. The home has two spacious living areas and a dedicated media/movie room, pre-wired for speakers-perfect for hosting movie nights or enjoying immersive entertainment... The thoughtful layout includes a SECONDARY bedroom downstairs with a full bath right across the hall, making it ideal for guests or multi-generational living. Upstairs you'll have your main primary bedroom, A Jack & Jill bathroom connecting the third and fourth bedrooms ensures convenience and privacy for family members. In the kitchen, you'll find plenty of cabinet space, including a cozy coffee bar area. The homeowner spared no expense on upgrades, ensuring every detail is both functional and stylish... Outside, the community offers a master-planned lifestyle with a swimming pool, walking trails, a dog park, a clubhouse, and a fitness center-all within walking distance. The serene backdrop of Hill Country living, this home is a true retreat where you can relax and unwind. Whether you're looking to entertain or simply enjoy the peaceful surroundings, this home has everything you need and more.
- Type:
- Single Family
- Sq.Ft.:
- 2,920
- Status:
- Active
- Beds:
- 4
- Lot size:
- 0.25 Acres
- Year built:
- 2017
- Baths:
- 3.00
- MLS#:
- 1792505
- Subdivision:
- VINTAGE OAKS AT THE VINEYARD
ADDITIONAL INFORMATION
Introducing a stunning single-story home situated on a quarter-acre lot in the highly desirable Vintage Oaks community in New Braunfels! This beautiful property features 4 spacious bedrooms, 3 full baths, a separate office with French doors, designer lighting, an abundance of windows, ceiling fans, and a gourmet kitchen equipped with granite/stone countertops, a built-in oven and cooktop, and a large center island. The stone and stucco exterior, generous fenced backyard, covered patio, and 3-car garage add to the home's charm. Plus, enjoy access to the incredible amenities offered by Vintage Oaks.
$1,475,000
9803 Klein Ct New Braunfels, TX 78132
- Type:
- Single Family
- Sq.Ft.:
- 4,939
- Status:
- Active
- Beds:
- 3
- Lot size:
- 2.34 Acres
- Year built:
- 2008
- Baths:
- 4.00
- MLS#:
- 1800629
- Subdivision:
- ROCKWALL RANCH
ADDITIONAL INFORMATION
This property is more than a home...it's LIFESTYLE! *Nestled on an expansive 2.34 acre, greenbelt lot on a quiet cul-de-sac, this custom Mike Robare property is a true testament to architectural excellence. The home seamlessly integrates with the natural landscape, utilizing the topographic features of the premium lot to create a residence that exudes drama & sophistication. * Exceptional Curb appeal: A circular drive, adorned with majestic live Oak trees, welcomes you to this one-of-a-kind property. The allure is immediate, with 14 ft double steel doors setting the stage for the grandeur that lies within. * Dramatic Interior: Soaring 20 ft ceilings in the Great room, 3 gorgeous fireplaces, custom iron-work in the office, 9 ft interior doors, & high-end features throughout showcase the meticulous attention to detail. * Entertainers Thrill: With two patios & a fully equipped outdoor kitchen, this property is designed for ultimate entertainment. Enjoy the wet-bar in the game room or take the party into the theater for a private movie. * Chef's Dream: Designed for culinary triumph, the cook will enjoy many goodies to prepare a feast! Top level granite & high end appliances, pot filler, custom roll-outs, butler's coffee & wine bar and large walk-in pantry. This kitchen will spark joy & delight! * Zen Pond Retreat: Step outside & unwind by the custom-built pond, providing a serene atmosphere from both inside and outside. The 19,500 gallon pond features two pool pumps and a soothing waterfall feature. * Casita Haven: Perfect for guests & in-laws, this 1 bed/bath offers privacy and lux finishes just steps from the zen pond. This is the 3rd bedroom. Office on main level could also be converted to a 4th bedroom or nursery. * Solar Powered efficiency: New 2023 56-panel solar system with 2 Tesla backup walls, ensuring energy efficiency & sustainability * Mechanically Exceptional: 4 newer HVAC systems, concrete tile roof, high end water softener and reverse osmosis system, central vacuum & more *This property is more than a home; it's a lifestyle. From architectural marvels within to the serene outdoor retreats, every aspect has been carefully curated for the discerning homeowner. Schedule a private tour to experience the luxury, elegance and innovation that define this Robare Custom masterpiece.
- Type:
- Single Family
- Sq.Ft.:
- 3,725
- Status:
- Active
- Beds:
- 4
- Lot size:
- 1 Acres
- Year built:
- 2024
- Baths:
- 4.00
- MLS#:
- 1800476
- Subdivision:
- WALDSANGER
ADDITIONAL INFORMATION
Elegant one-story home with a gourmet kitchen featuring a cooktop, built-in appliances, a walk-in pantry and a large center island open to the spacious family room features a warm, inviting fireplace. Private study located off the foyer perfect for working from home. Seperate dining room with butler's pantry is great for entertaining and holiday meals. The luxurious primary suite includes two walk in closets and private bath with a spa-like oversized shower, seperate vanities, and garden tub. Secondary bedrooms each feature a walk-in closet. Bedroom 2 and 3 have private baths. Retreat area perfect for a game room or media room. Three car side-entry garage for plenty of storage.
- Type:
- Single Family
- Sq.Ft.:
- 3,093
- Status:
- Active
- Beds:
- 4
- Lot size:
- 3.42 Acres
- Year built:
- 1980
- Baths:
- 2.10
- MLS#:
- 61057829
- Subdivision:
- Shadow Hills
ADDITIONAL INFORMATION
Over 3,000 SF of living space on a 3.42 acres lot!! This charming, two stories home offers 4 bedrooms and 2.5 bath, large kitchen with plenty cabinets, living room, family room, formal dining, study, breakfast, fireplaces, large primary bedroom and primary bath and walk in closet, patio deck with hottub. The 3.42 acres lot has unlimited potential!! The property is conveniently located just minutes away from New Braunfels and has easy access to major freeways.
- Type:
- Single Family
- Sq.Ft.:
- 2,319
- Status:
- Active
- Beds:
- 4
- Lot size:
- 0.14 Acres
- Year built:
- 2023
- Baths:
- 3.00
- MLS#:
- 1800057
- Subdivision:
- Meyer Ranch
ADDITIONAL INFORMATION
READY NOW! Love where you live in Meyer Ranch in New Braunfels, TX! The Ellington floor plan is a spacious 2-story home with 4 bedrooms, 2.5 bathrooms, study, game room, and 2-car garage. This home has it all, including privacy blinds and ceramic tile flooring throughout the common areas! The gourmet kitchen is sure to please with 42" white cabinets, granite countertops, herringbone subway tile backsplash, and stainless-steel appliances. Retreat to the Owner's Suite featuring a beautiful bay window, double sinks, sizable shower, and spacious walk-in closet! Secondary bedrooms have walk-in closets, too! Enjoy the great outdoors with a covered patio! Don't miss your opportunity to call Meyer Ranch home, schedule a visit today!
- Type:
- Single Family
- Sq.Ft.:
- 3,809
- Status:
- Active
- Beds:
- 4
- Lot size:
- 1.16 Acres
- Year built:
- 2015
- Baths:
- 4.00
- MLS#:
- 1799890
- Subdivision:
- VINTAGE OAKS
ADDITIONAL INFORMATION
Welcome home to this spacious retreat located in the highly sought after neighborhood of Vintage Oaks. This home offers the perfect blend of comfort and elegance. As you step inside, you are greeted with an open floor plan, large windows, greenbelt views, and plenty of natural light that creates a warm and inviting atmosphere. The fresh paint adds a touch of modernity and charm to the interior, making it a delightful place to make your home. The home is perfect for entertaining guests with ample space both inside and out. The home boasts a chef's kitchen with stainless steel appliances, formal dining room, butler's pantry, and breakfast nook. Situated on a generous 1.16-acre flat lot, this home offers ample space for outdoor activities and relaxation. Step outside to the covered patio, with a remote-controlled retractable screen, where you can enjoy the serene surroundings and hill country views. The greenbelt location provides a sense of tranquility, while offering a front-row seat to the neighborhood fireworks on holidays. The master bedroom features a custom closet, adding a touch of luxury and organization to your daily routine. Located in a master-planned community, this neighborhood offers multiple pools, lazy river, fitness center, parks, tennis courts, volleyball courts, basketball courts, baseball and soccer fields, miles of hiking and biking trails, and a monthly calendar full of activities for all ages, ensuring a lifestyle of convenience and comfort. Don't miss the opportunity to make this exceptional property your own and experience the epitome of luxury living in a picturesque setting.
- Type:
- Single Family
- Sq.Ft.:
- 2,486
- Status:
- Active
- Beds:
- 4
- Lot size:
- 0.17 Acres
- Year built:
- 2024
- Baths:
- 3.00
- MLS#:
- 1799733
- Subdivision:
- MEYER RANCH
ADDITIONAL INFORMATION
Welcome to the Davis that is a 2-story home featuring 4 bedrooms, 3 bathrooms, and game room. Upon entering the home you'll pass the first guest bedroom, then see a great tech/work space area on the side of the staircase. Open concept kitchen and living area with dining space in between the two. The master bedroom is at the back of the home off of the outdoor living area. Head upstairs to find the spacious game room, 2 more bedrooms & a bathroom. MOVE IN READY, photos are of the actual home.
- Type:
- Single Family
- Sq.Ft.:
- 3,334
- Status:
- Active
- Beds:
- 4
- Lot size:
- 0.21 Acres
- Year built:
- 2004
- Baths:
- 4.00
- MLS#:
- 1799660
- Subdivision:
- OAK RUN
ADDITIONAL INFORMATION
Located in the desirable Oak Run neighborhood in New Braunfels, this stunning 4-bedroom, 3.5-bathroom home offers 3,334 square feet of thoughtfully designed living space. As you enter, you'll be greeted by soaring ceilings in the entry and living room, creating an inviting and spacious atmosphere. The main floor features a versatile office and a formal dining room, perfect for gatherings and special occasions. The primary bedroom is conveniently located on the first floor, complete with a private ensuite bathroom and a spacious walk-in closet. Upstairs, you'll find three large bedrooms, each equipped with walk-in closets, ensuring ample storage for everyone. A generously sized game room provides additional space for entertainment and relaxation. The backyard is an outdoor retreat, featuring a covered patio and a hot tub, perfect for unwinding after a long day. The oversized, detached 2-car garage offers plenty of room for parking and storage. This home is in close proximity to HEB, New Braunfels High School, and downtown New Braunfels, providing easy access to shopping, dining, and entertainment. Experience the perfect blend of luxury and comfort in this beautiful Oak Run home. Schedule a showing today!
$1,495,999
1538 Circolare New Braunfels, TX 78132
- Type:
- Single Family
- Sq.Ft.:
- 4,206
- Status:
- Active
- Beds:
- 5
- Lot size:
- 1.12 Acres
- Year built:
- 2023
- Baths:
- 6.00
- MLS#:
- 7369229
- Subdivision:
- Vintage Oaks At The Vineyard 1
ADDITIONAL INFORMATION
Welcome to Vintage Oaks, a luxurious 4,208 square foot one-story residence, perfect for those who appreciate the finer things in life. Nestled in a peaceful cul-de-sac within the gated community of Canyon Ranch, this home sits on over an acre of land with trees and hill views. The main house features 4 bedrooms and 4.5 bathrooms, while the attached casita includes an additional bedroom, full bath, sitting area, and mini kitchen, providing ample space for everyone.Step inside to find sophisticated living spaces designed for relaxation and entertainment. The separate dining room is ideal for hosting intimate dinners or lavish celebrations, while the game room offers a fun space for family and friends. A dedicated office provides a quiet and comfortable environment for those who work from home. The heart of this home is the chef's kitchen, a culinary masterpiece with top-of-the-line appliances, custom cabinets, and a spacious walk-in pantry. Whether you're preparing a casual breakfast or a gourmet dinner, this kitchen has everything you need. The master suite is a true sanctuary, featuring a large walk-in closet, a luxurious bathroom with a separate shower, and a garden tub for unwinding after a long day. The additional bedrooms are generously sized, ensuring comfort and privacy, with a conveniently located half bath for visitors.The outdoor living area is just as impressive, with a large covered patio perfect for al fresco dining or simply enjoying the beautiful surroundings. The outdoor kitchen and fireplace create an inviting space for year-round entertaining, making it easy to host gatherings or relax in your private oasis. Situated on a quiet cul-de-sac, this home offers both privacy and a sense of community. The level 1-acre lot provides ample space for outdoor activities, gardening, or future additions. This property offers a serene and upscale environment while being close to local amenities. Don't miss the opportunity to make this extraordinary home your own.
- Type:
- Single Family
- Sq.Ft.:
- 1,848
- Status:
- Active
- Beds:
- 3
- Lot size:
- 0.16 Acres
- Year built:
- 2024
- Baths:
- 2.00
- MLS#:
- 1799430
- Subdivision:
- Veramendi
ADDITIONAL INFORMATION
**Enlarged Covered Patio, Owner's Suite Bay Window, Enlarged Owner's Shower, Cabinets in Laundry Room** Located in the coveted Veramendi community, this Mahogany floorplan is one you do not want to miss. This beautiful 1848 SQFT one-story, three-bedroom/two-bath home has blinds added at standard locations, an 8' front door, and tons of upgrades. The "Executive Package" adds 8' interior doors, raised windows, enlarged baseboards, and more. The spacious open kitchen layout has been upgraded with a built-in oven/microwave cabinet, a cabinet above the refrigerator, 42' cabinets with crown moulding, an externally circulating vent hood, stainless steel appliances with a gas cooktop, a center island, Level 4 Omega-stone countertops, and a walk-in pantry. The great room has an enlarged center window. The owner's suite has a bay window adding 43 SQFT. The bathroom has an enlarged tiled frameless shower with a window above, a private toilet, separate vanities with 42" mirrors, a linen closet, and a walk-in closet with a door leading to the laundry room. Upper and lower cabinets with granite countertops have been added in the laundry room. The home's exterior has 4-sided stone masonry, an enlarged covered patio, a 6' privacy fence with a gate, front gutters, and a professionally landscaped yard with a sprinkler system. **Photos shown may not represent the listed house.**
- Type:
- Single Family
- Sq.Ft.:
- 2,735
- Status:
- Active
- Beds:
- 3
- Lot size:
- 5.19 Acres
- Year built:
- 1995
- Baths:
- 3.00
- MLS#:
- 553121
ADDITIONAL INFORMATION
NO HOA! THIS COULD BE A BED AND BREAKFAST, RETREAT OR TURNED INTO A WEDDING VENUE VERY EASILY. IT IS VERY CLOSE TO RIVER ROAD AND THE GUADALUPE RIVER. THE BARN AND PROPERTY CAN ACCOMODATE 2.5 HORSES! A sweeping driveway with white fencing leads to a grand entrance adorned with Iron Moroccan doors, welcoming guests with a sense of grandeur. The intricate patterns and craftsmanship of the doors hint at the beauty within. Upon stepping inside, you're greeted by an expansive foyer featuring a grand three-panel window that floods the space with natural light, bringing the exterior ambiance indoors. The play of light and shadow creates a dynamic atmosphere. The interior design exudes sophistication, blending classic architectural elements with contemporary accents creating a timeless aesthetic that is both luxurious and inviting. The gourmet kitchen awaits, offering a harmonious fusion of style and functionality. State-of-the-art Miele appliances, custom cabinetry, and luxurious countertops cater to the needs of culinary enthusiasts, while a spacious layout ensures ample room for cooking and entertaining alike. There are two huge islands, with an enormous and eye capturing vent hood. Built in refrigerator, and a built in Miele coffee grinder/maker. Each bedroom offers a sanctuary of comfort and tranquility, and windows that invite in views of the surrounding landscape. The master suite, in particular, is a haven of relaxation, boasting a spa-like ensuite bathroom. From the formal dining rooms to a cozy sitting area, the home boasts an array of entertainment spaces designed to accommodate gatherings of all sizes. Whether hosting elegant soirees or intimate gatherings with loved ones, residents can enjoy the perfect atmosphere.
- Type:
- Single Family
- Sq.Ft.:
- 5,132
- Status:
- Active
- Beds:
- 4
- Lot size:
- 1.34 Acres
- Year built:
- 1996
- Baths:
- 6.00
- MLS#:
- 1799265
- Subdivision:
- T BAR M RANCH ESTATES I
ADDITIONAL INFORMATION
Timeless, hacienda style custom home modeled after one in central Mexico. From a circular drive, enter thru a courtyard with iron gates into a living/dining combination with triple arched doors leading to a covered patio for outdoor dining & on to another courtyard to back lawn. Large Family Room with beamed ceilings open to gourmet Kitchen with breakfast bar & breakfast area. Hand carved Cantera Stone, hand-crafted wood doors & wrought iron hardware. 3 Fireplaces inside & 1 out; 4 Bedroom, 4 full Baths, 2 half baths; wet bar & separate cooled wine room. Unique coyote fence.
- Type:
- Condo
- Sq.Ft.:
- 1,172
- Status:
- Active
- Beds:
- 3
- Lot size:
- 5.54 Acres
- Year built:
- 2014
- Baths:
- 2.00
- MLS#:
- 552744
ADDITIONAL INFORMATION
Looking for one of the BEST Guadalupe River condo locations? This Beautiful GATED Riverfront community known as the exclusive Rio Guadalupe Condominiums has EASY & PRIVATE access to the Guadalupe River. Its conveniently located close to recreational activities, restaurants and retail. Spectacular River Canyon VIEWS along with a canopy of trees create a park like setting. This 3/2 condominium comes FURNISHED(some small personal items and minor rental items will not convey) and with COVERED + (1) PARKING. Be sure to ask about a GREAT OPPORTUNITY to secure one of the few ONSITE STORAGE UNITS. This is also one of the few condos with direct access to the only elevator. This condo is READY to owner occupy OR use as a VACATION RENTAL. Sellers NET INCOME statements available. Offering a community pool, and dog area. Whitewater Amphitheater and Canyon Lake activities are close by yet this community still provides a CALM, and RELAXING environment all year long.
- Type:
- Single Family
- Sq.Ft.:
- 2,597
- Status:
- Active
- Beds:
- 3
- Lot size:
- 1.07 Acres
- Year built:
- 2008
- Baths:
- 3.00
- MLS#:
- 1831562
- Subdivision:
- River Chase
ADDITIONAL INFORMATION
Discover this stunning River Chase home featuring 3 bedrooms and 3 full baths. The amazing chef's kitchen boasts a gas cooktop, double ovens, a large walk-in pantry, and a serving island. Enjoy meals at the center island dining area or in the separate dining space just off the kitchen. The spacious family room is filled with natural light from large windows and showcases a stone fireplace with gas logs. Throughout the home, you'll find stained concrete floors and high ceilings. The extra-large master suite includes a sitting area, double vanities, a large walk-in shower, and a spacious closet with ample storage. The master closet conveniently connects to the oversized laundry room, which is equipped with a large countertop, sink, and upper & lower cabinets. The split floor plan features a Jack and Jill bath, a private study, and a full guest bath just off the main living area. Outside, the fenced yard includes a sprinkler system, aerobic septic, full gutters, attic fans, and a central vac system among many other upgrades. Neighborhood amenities include a swimming pool, tennis courts, and a 50+ acre private community park along the Guadalupe River.
- Type:
- Single Family
- Sq.Ft.:
- 2,774
- Status:
- Active
- Beds:
- 5
- Lot size:
- 0.14 Acres
- Year built:
- 2024
- Baths:
- 5.00
- MLS#:
- 1798773
- Subdivision:
- Meyer Ranch: 50ft. Lots
ADDITIONAL INFORMATION
MLS# 1798773 - Built by Highland Homes - CONST. COMPLETED Oct 05 ~ Welcome to this beautifully designed, brand-new two-story home that combines modern elegance with everyday comfort. Generously sized rooms with ample closet space, offering the perfect retreat for family members and guests. Including a luxurious primary bath with modern fixtures and finishes. The inviting, expansive living room creates a seamless flow into the rest of the home, ideal for entertaining or relaxing with family. The heart of the home, this kitchen boasts sleek countertops, high-quality cabinetry, and a spacious dining nook. It's designed for both cooking and gathering with loved ones. Enjoy the convenience of a floor plan that offers easy accessibility and no stairs, making it perfect for all stages of life. Designed with modern comforts in mind, this home includes energy-efficient appliances, insulation, and windows to keep your home comfortable year-round. Garage provides plenty of storage space for vehicles, tools, or outdoor gear. Located in a desirable neighborhood, this home offers close proximity to schools, shopping, dining, and parks. This home is waiting for you to make it your own! Contact us today for a private tour. 4.25-5.25% FINANCING AVAILABLE WHILE SUPPLIES LAST
- Type:
- Single Family
- Sq.Ft.:
- 3,050
- Status:
- Active
- Beds:
- 4
- Lot size:
- 0.17 Acres
- Year built:
- 2024
- Baths:
- 4.00
- MLS#:
- 1798742
- Subdivision:
- MEYER RANCH
ADDITIONAL INFORMATION
** MOVE-IN READY ** Welcome to your dream home in Meyer Ranch, New Braunfels. Located on an oversized homesite within a true greenbelt, this stunning 4-bedroom, 3.5-bathroom home offers unparalleled views. Upon entering from the welcoming front porch, you are greeted by soaring 20-foot ceilings and a dedicated office space. The foyer, adorned with luxurious Copano Oak vinyl plank flooring, leads you to the expansive open concept living area. The kitchen is a chef's delight, featuring a gas cooktop, bright custom cabinets, and elegant quartz countertops. The main-level primary suite boasts a bay window, a mud set shower, and a relaxing garden tub. Upstairs, you'll find three additional bedrooms, two full bathrooms, and a spacious game room, providing ample space for everyone.
- Type:
- Single Family
- Sq.Ft.:
- 2,549
- Status:
- Active
- Beds:
- 4
- Lot size:
- 1.09 Acres
- Year built:
- 2013
- Baths:
- 3.00
- MLS#:
- 552287
ADDITIONAL INFORMATION
Discover your dream home in the prestigious, gated Havenwood at Hunters Crossing community, where modern luxury meets Hill Country charm. This stunning custom-built residence is nestled on over an acre of land, at the end of a serene cul-de-sac, surrounded by a majestic canopy of oak trees. Enter this inviting abode and be greeted by a luminous open-concept floor plan that blends natural light with high-end finishes. Expansive windows offer picturesque views of a 200-year-old mountain laurel, creating a tranquil backdrop. The home features thoughtfully designed spaces, including charming Jack and Jill rooms with private vanities, ideal for family or guests. Adjacent is a versatile master-sized flex room with a custom Murphy bed and built-in cabinetry, perfect as a home office, playroom, or guest quarters. On the opposite side, the master suite is a true retreat. Enter through the door into a sanctuary with grand tray ceilings, elegant crown molding, and a breathtaking picture window with a custom sliding cover. The master bath boasts a luxurious garden tub and a walk-around shower, offering a spa-like experience. The property blends functionality and natural beauty. The open and inviting front and back yards with mature trees provide shade and privacy, while the covered outdoor kitchen is perfect for enjoying Texas weather. Location is key, and this home delivers. Quick access to IH35 makes commutes easy, and families will appreciate proximity to Hoffman Lane Elementary, ranked #1 in the San Antonio area for three consecutive years. Community amenities are exceptional, featuring 3 swimming pools, a covered playground, an events pavilion, 4 tennis courts, and facilities for baseball, volleyball, and basketball. Experience the tranquility of this Hill Country retreat while staying connected to vibrant city life. This home isn’t just a place to live—it’s a local hill country lifestyle.
$3,000,000
1104 Summit Ridge Dr New Braunfels, TX 78132
- Type:
- Single Family
- Sq.Ft.:
- 4,826
- Status:
- Active
- Beds:
- 4
- Lot size:
- 1.01 Acres
- Year built:
- 2023
- Baths:
- 5.00
- MLS#:
- 8000129
- Subdivision:
- Summit Ph 1
ADDITIONAL INFORMATION
Welcome to luxury living at its finest with this stunning contemporary new build by Luxxis Design Build. As you enter the gated driveway of the home, you are greeted by a striking exterior featuring a mix of stucco, steel, wood, and stone accents. The three-level layout, complete with an elevator, boasts three balconies perfect for enjoying the breathtaking surroundings of the Texas Hill Country. On the main level you will find an electric fireplace framed by Venetian plaster which serves as the focal point of the living area. The gourmet kitchen features custom white oak cabinetry, a custom vent hood, top-of-the-line appliances, a Miele built-in coffee maker, a stylish wine bar, and wireless pop-up charging stations. Off of the main floor step into a 2-car AC garage featuring sleek epoxy flooring, a glass and steel garage door, slat walls for organization, and a fast charging station. Experience unparalleled luxury in the third level primary bedroom which presents an electric fireplace and private balcony. The ensuite bathroom is complete with a coffee bar, walk-in closet, steam shower, soaking tub, and dual vanities. The third level also features an additional living space, two bedrooms, one full double vanity bathroom and a laundry room equipped with a built-in washer and dryer. On the lower level discover a safe room, full guest suite and media room with a well-appointed wet bar, and serving window opening to the outdoors. The backyard features a resort-style pool, large hot tub, a tanning deck along with a full outdoor kitchen, surround sound system, half bath and fireplace. The landscaped outdoor area features turf and square concrete pavers. Conveniently located near New Braunfels and lake access, perfectly situated between Austin and San Antonio, this home offers luxury, comfort, and convenience. Don't miss your chance to own this exceptional property in the heart of the Texas Hill Country.
- Type:
- Single Family
- Sq.Ft.:
- 3,281
- Status:
- Active
- Beds:
- 5
- Lot size:
- 0.14 Acres
- Year built:
- 2024
- Baths:
- 4.00
- MLS#:
- 1797867
- Subdivision:
- VERAMENDI
ADDITIONAL INFORMATION
The two-story Lexington is well suited to accommodate larger households. This multi-functional plan showcases a first-floor owner's suite, an outdoor covered patio, expansive great room and charming gourmet kitchen. Nearby flex space or an optional study provides ideal space for a home office or an additional private bedroom with full bath, perfect for hosting overnight guests.
$1,435,000
10206 OAK FOREST New Braunfels, TX 78132
- Type:
- Single Family
- Sq.Ft.:
- 4,657
- Status:
- Active
- Beds:
- 5
- Lot size:
- 1.46 Acres
- Year built:
- 2008
- Baths:
- 6.00
- MLS#:
- 1797572
- Subdivision:
- ROCKWALL RANCH
ADDITIONAL INFORMATION
Welcome to La Reina! This stunning 4,657 sq. ft. home situated on a 1.46-acre corner lot in a beautiful, gated community. The property is completely fenced, featuring manicured landscaping and majestic oak trees. As you enter through the elegant double doors, you'll be greeted by a spacious courtyard with a swimming pool, spa, and ample space for gatherings. The large triple sliding doors open completely, connecting the courtyard to the home's inviting family room and kitchen. The home was built by a California architect that captured the incredibly outdoor views from every room. Boasting soaring ceilings, three fireplaces, abundant natural light, and a thoughtfully designed floor plan. The gorgeous master bedroom is located downstairs, complete with a luxurious master bathroom featuring separate vanities, an oversized shower, and an adjoining spa tub. The main level also includes an office with a view of the swimming pool, a half bath, a formal living room, a dining area, and a butler's pantry with a wine chiller and storage areas. Upstairs, you'll find three bedrooms with balconies that overlook the beautifully landscaped backyard. The property also includes a Casita with a full bath. The community offers excellent amenities, including a tennis court, basketball court, clubhouse, and playground. This home is perfect for those seeking luxury, comfort, and a beautiful setting in a prestigious community.
- Type:
- Single Family
- Sq.Ft.:
- 1,976
- Status:
- Active
- Beds:
- 3
- Lot size:
- 0.14 Acres
- Year built:
- 2024
- Baths:
- 2.00
- MLS#:
- 1797853
- Subdivision:
- SENDERO AT VERAMENDI
ADDITIONAL INFORMATION
The one-story Arlington offers comfortable everyday living and convenience. The home's welcoming dining and great room inspire connection and conversation, and a covered rear patio offers entertaining space. The private owner's suite and bath is a personal retreat and the home features a pair of spacious bedrooms for family or guests.
$1,325,000
1208 Axis Rdg New Braunfels, TX 78132
- Type:
- Single Family
- Sq.Ft.:
- 4,034
- Status:
- Active
- Beds:
- 4
- Lot size:
- 1.01 Acres
- Year built:
- 2020
- Baths:
- 5.00
- MLS#:
- 4996130
- Subdivision:
- Vintage Oaks At The Vineyard
ADDITIONAL INFORMATION
Nestled on a spacious 1.01-acre lot in a tranquil cul-de-sac of the highly sought-after Vintage Oaks community, this custom-built home epitomizes Texas Hill Country luxury. Featuring 4 bedrooms, 3 full baths, and 2 half baths, this residence is designed for modern living and elegant entertaining. The inviting living area, adorned with large windows and a high coffered ceiling, floods the space with natural light, enhancing the home's grandeur. The beautiful study overlooks breathtaking hill country views for miles. The heart of the home is its exquisite kitchen, equipped with top-of-the-line Bosch appliances, Thermador double ovens, desirable gas cooking, and quartz countertops. A large walk-in pantry and cozy breakfast nook add to the kitchen's appeal. For formal occasions, the separate dining room offers an elegant setting for entertaining, complete with a built-in wine bar. The main floor features a lavish master suite with an ensuite bath, including a luxurious soaking tub, a walk-through double shower, and an expansive walk-in closet. An additional downstairs bedroom with a connected full bath provides perfect accommodations for guests. Upstairs, a versatile loft and two bedrooms with a Jack and Jill bath offer ample space for family or visitors. Throughout the home, the custom ironwork staircase and meticulous attention to detail, such as foam insulation and tall baseboards, set this residence apart. The front and backyards are meticulously landscaped. The backyard is an entertainer's dream, featuring a heated private plunge spool, an outdoor kitchen, a gorgeous covered patio, and a covered garden. The Vintage Oaks community amenities are equally impressive, including a resort-style spool, a lazy river, multiple sports courts, a state-of-the-art fitness center, and a variety of community events. This exceptional property offers the pinnacle of luxurious Hill Country living with its thoughtful design, high-end finishes, and incredible community amenities.

Listings courtesy of Unlock MLS as distributed by MLS GRID. Based on information submitted to the MLS GRID as of {{last updated}}. All data is obtained from various sources and may not have been verified by broker or MLS GRID. Supplied Open House Information is subject to change without notice. All information should be independently reviewed and verified for accuracy. Properties may or may not be listed by the office/agent presenting the information. Properties displayed may be listed or sold by various participants in the MLS. Listings courtesy of ACTRIS MLS as distributed by MLS GRID, based on information submitted to the MLS GRID as of {{last updated}}.. All data is obtained from various sources and may not have been verified by broker or MLS GRID. Supplied Open House Information is subject to change without notice. All information should be independently reviewed and verified for accuracy. Properties may or may not be listed by the office/agent presenting the information. The Digital Millennium Copyright Act of 1998, 17 U.S.C. § 512 (the “DMCA”) provides recourse for copyright owners who believe that material appearing on the Internet infringes their rights under U.S. copyright law. If you believe in good faith that any content or material made available in connection with our website or services infringes your copyright, you (or your agent) may send us a notice requesting that the content or material be removed, or access to it blocked. Notices must be sent in writing by email to [email protected]. The DMCA requires that your notice of alleged copyright infringement include the following information: (1) description of the copyrighted work that is the subject of claimed infringement; (2) description of the alleged infringing content and information sufficient to permit us to locate the content; (3) contact information for you, including your address, telephone number and email address; (4) a statement by you that you have a good faith belief that the content in the manner complained of is not authorized by the copyright owner, or its agent, or by the operation of any law; (5) a statement by you, signed under penalty of perjury, that the inf

| Copyright © 2025, Houston Realtors Information Service, Inc. All information provided is deemed reliable but is not guaranteed and should be independently verified. IDX information is provided exclusively for consumers' personal, non-commercial use, that it may not be used for any purpose other than to identify prospective properties consumers may be interested in purchasing. |
 |
| This information is provided by the Central Texas Multiple Listing Service, Inc., and is deemed to be reliable but is not guaranteed. IDX information is provided exclusively for consumers’ personal, non-commercial use, that it may not be used for any purpose other than to identify prospective properties consumers may be interested in purchasing. Copyright 2025 Four Rivers Association of Realtors/Central Texas MLS. All rights reserved. |
New Braunfels Real Estate
The median home value in New Braunfels, TX is $377,900. This is lower than the county median home value of $443,100. The national median home value is $338,100. The average price of homes sold in New Braunfels, TX is $377,900. Approximately 57.4% of New Braunfels homes are owned, compared to 34.43% rented, while 8.17% are vacant. New Braunfels real estate listings include condos, townhomes, and single family homes for sale. Commercial properties are also available. If you see a property you’re interested in, contact a New Braunfels real estate agent to arrange a tour today!
New Braunfels, Texas 78132 has a population of 87,549. New Braunfels 78132 is more family-centric than the surrounding county with 37.54% of the households containing married families with children. The county average for households married with children is 32.14%.
The median household income in New Braunfels, Texas 78132 is $76,890. The median household income for the surrounding county is $85,912 compared to the national median of $69,021. The median age of people living in New Braunfels 78132 is 35.1 years.
New Braunfels Weather
The average high temperature in July is 94.1 degrees, with an average low temperature in January of 39.1 degrees. The average rainfall is approximately 34.2 inches per year, with 0.1 inches of snow per year.
