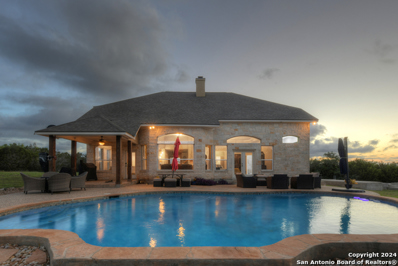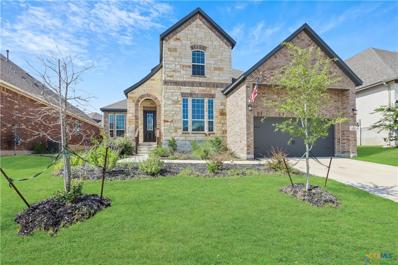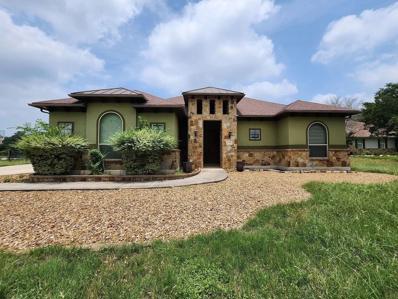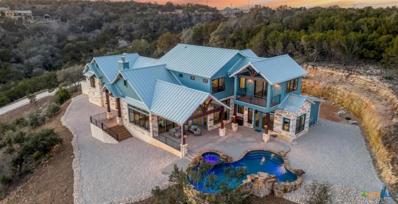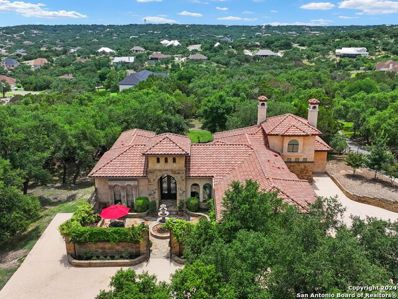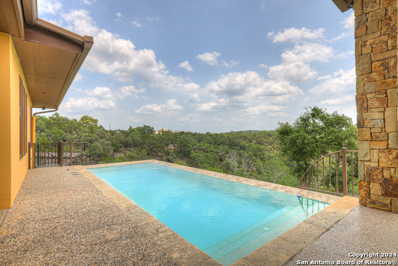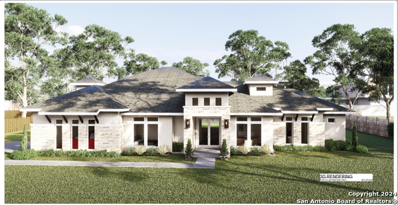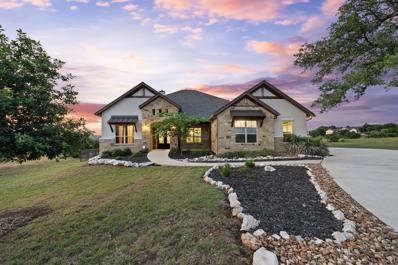New Braunfels TX Homes for Sale
$1,195,000
29616 FM 3009 New Braunfels, TX 78132
- Type:
- Single Family
- Sq.Ft.:
- 3,730
- Status:
- Active
- Beds:
- 4
- Lot size:
- 7.16 Acres
- Year built:
- 2004
- Baths:
- 3.00
- MLS#:
- 1786104
- Subdivision:
- DURST RANCH 3
ADDITIONAL INFORMATION
Your private hill country oasis awaits! This recently remodeled one-owner home is nestled on 7.16 scenic acres, offering unparalleled privacy and breathtaking views. Enjoy the luxury of a sparkling swimming pool and the tranquility of evening breezes from your hilltop retreat. With NO HOA, there's ample room to stretch out and enjoy the serene surroundings. Experience the best of country living with convenient access - just 15 minutes from New Braunfels and a quick 30-minute drive to San Antonio airport. This property combines the charm of rural life with modern upgrades and close proximity to shopping and dining. Don't miss out on this opportunity to own your slice of hill country paradise! Priced below current appraised value.
- Type:
- Single Family
- Sq.Ft.:
- 3,388
- Status:
- Active
- Beds:
- 4
- Lot size:
- 0.18 Acres
- Year built:
- 2022
- Baths:
- 4.00
- MLS#:
- 548345
ADDITIONAL INFORMATION
SELLER ACCEPTING SUBJECT-TO - Located in the acclaimed Estates at Stone Crossing, you will find this beautiful 3,254sqft like new home. This gorgeous Artesia floor plan has high ceilings with an open concept two story and features 4 bedrooms, 3.5 baths with a study and 2 car garage. This home has the main bedroom as well as a secondary bedroom with a full bath and walk-in shower on the 1st floor. The kitchen has 42-inch cabinets, quartz countertops, a gas cook-top, a built-in Microwave and wall oven, tile flooring in main areas as well as both bathrooms, and a fireplace in the family room for the cold winter days! The master bath includes a separate shower with a soaking tub & two walk-in closets. Included but not limited to a covered patio, front and back yard landscaping as well as window coverings!!! Not to mention the tankless water heater. This home is turn-key move-in ready and offers tons of space for a growing family. Schedule a showing today!!
- Type:
- Single Family
- Sq.Ft.:
- 2,526
- Status:
- Active
- Beds:
- 3
- Lot size:
- 1.2 Acres
- Year built:
- 2010
- Baths:
- 4.00
- MLS#:
- 6871975
- Subdivision:
- Rockwall Ranch 4
ADDITIONAL INFORMATION
Coveted Rockwall Ranch! Pay attention to the details so as not to miss the finishes. This custom home features barreled ceilings, designer tile patterns, rich hardwood floors and conference room ceiling treatment all highlighting the craftsmanship with which this home was built. The soaring ceilings invite you into this open concept floor plan. Ample counter space in the well-appointed kitchen complete with island, stainless appliances & rich granite. This home is ready for a quiet evening with your loved ones or ready for entertaining with some friends! Smart design allows easy access to the laundry room from the master closet as well as the other bedrooms. At 3 bedrooms with 2 full baths and 2 half baths, this home lives large! Game room/media room can be used as a 4th bedroom. Game room/media room can also be closed off to keep the conversation going in the main living areas. Don't miss the 2nd half bath which is designed as a pool bath that can be accessed from the exterior. Level yard is ready for the pool with the sprinkler system designed with space to start digging! Outdoor kitchen completes the covered back patio and invites your guests into the great outdoors! Fire pit is ideal for gatherings around the fire with s'mores and good conversation. Don't miss out on this great Rockwall home! Welcome Home!!
$3,500,000
1023 Comanche Ridge New Braunfels, TX 78132
- Type:
- Single Family
- Sq.Ft.:
- 5,077
- Status:
- Active
- Beds:
- 5
- Lot size:
- 12.58 Acres
- Year built:
- 2022
- Baths:
- 5.00
- MLS#:
- 548652
ADDITIONAL INFORMATION
One of a Kind! 5000+ SqFt Luxury Texas Hill Country Home sitting on top of 12.58 acres, with priceless, unimpeded views!! Located in in the Gated Community of Waggener Ranch in New Braunfels, Texas. Community is home to free roaming exotics including, Fallow, Aoudad, and other exotic Deer, Sheep & Antelope! Home boats 5 Bedrooms and 4.5 Baths with not a single detail left out! Custom Kitchen with upgraded Jenn Air appliances and large pantry open up to Breathtaking Living Room views that lead out to a large covered outdoor living area, and inground Pool/Spa with Infinity Edge. Entertainment room with Built in bookcases, wine fridge, fireplace and wet bar. Multiple bedrooms have their own bathrooms for guests! Large upstairs Executive office with private balcony overlooking the rolling Hill Country! A 12ft wide concrete driveway takes you all the way up to a large oversized 3 Car garage that can fit your boat, and has a Utility Room and Workshop. Guadalupe River and Canyon Lake just minutes away. Easy access to San Antonio & Austin Airports. Over 100 Wineries within 60 miles, with the closest being only 5 miles away! *Additional Home Amenities List is available upon request. Come enjoy your very own Private Texas Hill Country Retreat!
$1,225,500
1806 Ponderosa Drive New Braunfels, TX 78132
- Type:
- Single Family
- Sq.Ft.:
- 2,130
- Status:
- Active
- Beds:
- 3
- Lot size:
- 0.46 Acres
- Year built:
- 1985
- Baths:
- 2.00
- MLS#:
- 42031117
- Subdivision:
- Sattler Estates
ADDITIONAL INFORMATION
Welcome to Little Ponderosa River House, a 2,130 sq ft home nestled along the serene Guadalupe River. This riverfront home is the perfect location for fishing, tubing, kayaking, cycling, or just relaxing. Charming home features 3 spacious bedrooms and 2 modern bathrooms, offering a blend of comfort and style for personal residence or retreat property investment. Step outside and discover the true essence of Texas entertaining with an oversized patio deck ideal for hosting gatherings, celebrating special moments, or simply unwinding in nature's embrace shaded by majestic pecan trees of the Texas Hill Country overlooking the Guadalupe River. Gather around a custom limestone fire pit for fireside s'mores under a star-filled Texas sky. Close to local river outfitters, fishing guides and the Whitewater Amphitheater for live music venues. Minutes from Gruene, for live music, antique, specialty shops, day spas, wine tasting, beer gardens, taverns and restaurants and annual festivals.
$495,000
1624 Dirndl New Braunfels, TX 78132
- Type:
- Single Family
- Sq.Ft.:
- 3,143
- Status:
- Active
- Beds:
- 3
- Lot size:
- 0.24 Acres
- Year built:
- 2022
- Baths:
- 4.00
- MLS#:
- 5851141
- Subdivision:
- Meyer Ranch Un 9
ADDITIONAL INFORMATION
**SELLER FINANCE THRU WRAP-AROUND MORTGAGE. LOAN BALANCE $416,000.00, 5.625% INTEREST RATE, TOTAL PAYMENT $3625.00** WELCOME TO YOUR LUXURIOUS CAPTIVATING HILL COUNTRY RETREAT IN MEYERS RANCH.THIS METICULOUSLY MAINTAINED 3 BEDROOM 3.5 BATH & OFFICE HOME IS THE PERFECT BLEND OF LUXURY AND TRANQUILITY. UPON ENTERING, YOU'RE GREETED BY AN INVITING OPEN CONCEPT LAYOUT THAT SEAMLESSLY CONNECTS THE STUDY, LIVING, DINING, AND KITCHEN AREAS.THE GOURMET KITCHEN OFFERS STAINLESS STEEL APPLIANCES INCLUDING GAS RANGE, DISHWASHER, MICROWAVE, STAINLESS VENT-A-HOOD AND LOTS OF CABINET SPACE, PLUS A LARGE WALK IN PANTRY, MAKING IT A CHEF'S DREAM! BIG CURVED ISLAND/BREAKFAST BAR WITH SINK FACES HUGE LIVING ROOM THAT OPENS TO KITCHEN AND DINING ROOM AND IS GREAT FOR ENTERTAINING EVEN THE BIGGEST CROWDS. LARGE PRIMARY BEDROOM FEATURES A LUXURY BATH WITH DOUBLE VANITY, LARGE OVAL TUB, SEPARATE SHOWER AND BIG WALK-IN CLOSET. TWO OTHER BIG BEDROOMS WITH LOTS OF STORAGE, SPLIT FROM PRIMARY FOR EXTRA PRIVACY. IN ADDITION, THERE IS AN OFFICE THAT COULD FUNCTION AS A BEDROOM IF NEEDED BUT NO CLOSET. OUTSIDE IS JUST A GREAT WITH A HUGE COVERED PATIO WITH FANS THAT WAS BUILT AS PART OF THE HOME AND NOT AN ADD ON. ALSO, WHOLE YARD SPRINKLER AND WATER SOFTNER PLUS A 3 CAR TANDEM GARAGE (FRONT GARAGE CURRENTLY IS A 1 CAR WORKSHOP. ATTIC IS PROBABLY 10 FEET OR TALLER AND PARTIALLY DECKED. ROOM TO STORE LOTS AND LOTS OF THINGS OR MAYBE EVEN CONVERT TO A ROOM AT SOME POINT. YOUR VIEW IS NOT THE BACK OF ANOTHER HOME BUT AN AREA THAT IS PART GREENBELT, PART PARK, AND LITTLE STREET BUT A GREAT VIEW WITH NO NEIGHBORS TO EVER BLOCK YOUR VIEW. ONLY 1 TO 2 MINUTE WALK TO THE COMMUNITY POOL, PLAYGROUND, WALKING TRAILS AND EVEN A LITTLE GOLF PUTTING AREA. EVEN THOUGH THIS IS A NEW BRAUNFELS ADDRESS YOU ARE IN THE MIDDLE OF EVERYTHING, MINUTES TO NEW BRAUNFELS, GARDEN RIDGE, BULVERDE. 25 MINUTES TO SAN ANTONIO, SHORT DRIVE TO RANDOLPH, FORT SAM & BAMC, 35 MINUTES TO SAN MARCOS OUTLET& FAST DRIVE TO AUSTIN.
$1,600,000
464 PARADISE HILLS New Braunfels, TX 78132
- Type:
- Single Family
- Sq.Ft.:
- 3,485
- Status:
- Active
- Beds:
- 4
- Lot size:
- 1 Acres
- Year built:
- 2012
- Baths:
- 4.00
- MLS#:
- 1785475
- Subdivision:
- RIVER CHASE
ADDITIONAL INFORMATION
This magnificent home, built by River Hills Homes, showcases unsurpassed craftsmanship and premium materials, creating stunning living spaces. The sprawling modern floor plan features high ceilings, floor-to-ceiling windows, and stained wood T&G ceilings, flooding the interiors with abundant natural light. Custom ceiling and architectural details, upgraded light fixtures, a Cantera stone fireplace surround, and Versailles-pattern travertine flooring elevate the home's elegance. The chef's kitchen boasts Thermador stainless steel appliances, including a built-in refrigerator, dual dishwashers, a dual oven range, and an additional wall oven. The oversized master retreat offers herringbone-pattern wood floors, patio access, a spa-like bath with an oversized shower featuring three shower heads and a rain head, an expansive walk-in closet, and direct access to the study. Spacious guest suites come with large walk-in closets and built-in Murphy beds. Interior upgrades include an underground wine cellar, a two-story library with wood paneling on walls and ceilings, a temperature-controlled wine room, a central vacuum system, chiseled travertine, and herringbone wood flooring. Additional features are a slide-out coffee station in both the kitchen and master, old world stucco interior walls, powder bath, and guest room, and high-level granite and marble surfaces throughout. The serene outdoor space includes a large flagstone patio with a summer kitchen, an outdoor TV enclosure, and an expansive 1-acre lot within River Chase, offering endless possibilities for customization and expansion. Exterior highlights include a tile roof, front and rear courtyards with flagstone floors and flower beds with drip irrigation, iron and glass doors, Cantera stone columns and fountain, and a circular driveway. This home is prewired for a pool, equipped with whole-house surge protection, a new HVAC system in the main house (less than one year old), a hide-a-hose vacuum system, a water softener, and whole-house audio. Additional features include an expansive 7000 sq. ft. driveway with enlarged parking and dyed concrete, a fully landscaped yard front and back, and irrigation and drip lines throughout the landscape.
$408,990
3048 Pike Dr New Braunfels, TX 78132
- Type:
- Single Family
- Sq.Ft.:
- 2,028
- Status:
- Active
- Beds:
- 3
- Lot size:
- 0.12 Acres
- Year built:
- 2024
- Baths:
- 2.00
- MLS#:
- 1062682
- Subdivision:
- Lark Canyon
ADDITIONAL INFORMATION
Brand new, energy-efficient home available NOW! The Allen offers a beautiful open-concept layout with a sizeable, secluded primary suite. The multiple flex spaces offer endless design possibilities. Enjoy convenient extra storage space in the entry as well. Starting in the $400s, Lark Canyon is situated in the beautiful Texas Hill Country, and just minutes away from Schlitterbahn Waterpark, this community offers beautiful amenities the whole family can enjoy. With convenient access to major highways, shopping, dining and entertainment are just minutes away. Each of our homes is built with innovative, energy-efficient features designed to help you enjoy more savings, better health, real comfort and peace of mind.
- Type:
- Single Family
- Sq.Ft.:
- 2,098
- Status:
- Active
- Beds:
- 3
- Lot size:
- 0.1 Acres
- Year built:
- 2024
- Baths:
- 3.00
- MLS#:
- 1785206
- Subdivision:
- Veramendi: 40ft. Lots
ADDITIONAL INFORMATION
MLS# 1785206 - Built by Highland Homes - CONST. COMPLETED Dec 09 ~ STUNNING open concept 2 story floor plan. The family room has 2 story high ceilings, a fireplace and is open to the kitchen and dining area great for entertaining guests. The kitchen has a large, rounded island which seats 4+ and is across from dining area for easy access. The back patio is extended for comfortable outdoor living. First floor also has a powder room for guests. You won't be disappointed by the spacious primary bedroom, complimented by a freestanding tub and shower. The second floor boasts a loft as well as two additional bedrooms and full bathroom. Other features include a tankless water heater and smart home features!!!
- Type:
- Single Family
- Sq.Ft.:
- 2,273
- Status:
- Active
- Beds:
- 3
- Lot size:
- 0.1 Acres
- Year built:
- 2024
- Baths:
- 3.00
- MLS#:
- 1785184
- Subdivision:
- Veramendi: 40ft. Lots
ADDITIONAL INFORMATION
MLS# 1785184 - Built by Highland Homes - CONST. COMPLETED Dec 09 ~ SOUGHT AFTER award winning open concept 2 story floor plan. With just over 2,270 sq ft, this home is a stunner! The amazing study provides a dedicated home office for those working from home. Other features include, a beautiful open concept living area and dining space with tall ceilings, unbelievable windows, and storage galore. Every square inch of this home counts toward the livability factor. The kitchen is incredible with lots of counter space, stainless steel appliances and a rounded island seating 4+. The primary suite includes a large walk-in closet and a spa shower. Your guests can chill out in the loft upstairs and then retreat to the secondary bedrooms which share a full bath. You will not be disappointed by this show stopper!!!
$400,990
3036 Pike Dr New Braunfels, TX 78132
- Type:
- Single Family
- Sq.Ft.:
- 1,959
- Status:
- Active
- Beds:
- 3
- Lot size:
- 0.12 Acres
- Year built:
- 2024
- Baths:
- 2.00
- MLS#:
- 5813641
- Subdivision:
- Lark Canyon
ADDITIONAL INFORMATION
Brand new, energy-efficient home available NOW! The Rio Grande’s sprawling single-story layout features a bright, open concept living area, dining space, and kitchen. The primary suite boasts a sizeable walk-in closet and dual sinks. Starting in the $400s, Lark Canyon is situated in the beautiful Texas Hill Country, and just minutes away from Schlitterbahn Waterpark, this community offers beautiful amenities the whole family can enjoy. With convenient access to major highways, shopping, dining and entertainment are just minutes away. Each of our homes is built with innovative, energy-efficient features designed to help you enjoy more savings, better health, real comfort and peace of mind.
$625,000
201 Oak Dr Canyon Lake, TX 78132
- Type:
- Other
- Sq.Ft.:
- 120
- Status:
- Active
- Beds:
- 1
- Lot size:
- 2.57 Acres
- Year built:
- 1980
- Baths:
- 1.00
- MLS#:
- 9830069
- Subdivision:
- Sattler Estates
ADDITIONAL INFORMATION
2.57Ac Clubhouse w/ 2 public restrooms Horses OK 1/2 size olympic pool Slab-built structure adjacent recreation fields Walking distance to River Rd. & FM306 intersection Short drive to shores of Canyon Lake Across from new county law enforcement building
$1,169,900
332 Westin Hills New Braunfels, TX 78132
- Type:
- Single Family
- Sq.Ft.:
- 3,351
- Status:
- Active
- Beds:
- 4
- Lot size:
- 2.9 Acres
- Year built:
- 2008
- Baths:
- 3.00
- MLS#:
- 547350
ADDITIONAL INFORMATION
Southern Living Magazine Worthy in this Beautiful Log Home on 2.90 acres with a wrap around porch that has 3 different sitting areas including a superior gas fireplace and completely landscaped. This home has upgrades throughout to include pine hardwood flooring, soaring ceilings, double fireplace in living and dining, chef's kitchen with knotty alder custom cabinets, granite countertops, commercial Thermador gas stove, and built in refrigerator. Master Suite downstairs has to offer a sitting area, master bath with jacuzzi bathtub and separate 3 head shower along with another bedroom downstairs. 2 bedrooms upstairs with a game room and band area. This home also has a 35 x 40 four classic car garage/workshop with separate storage upstairs, is wired and ready for an apartment. The amenities include a 60 acre park, walking trails, pool, sports center, river access and community events. Also there is a lot next door that has 2.78 acres that could go with this home for 349,000.00.
- Type:
- Single Family
- Sq.Ft.:
- 1,979
- Status:
- Active
- Beds:
- 3
- Lot size:
- 0.1 Acres
- Year built:
- 2024
- Baths:
- 3.00
- MLS#:
- 1781894
- Subdivision:
- Veramendi: 40ft. Lots
ADDITIONAL INFORMATION
MLS# 1781894 - Built by Highland Homes - CONST. COMPLETED Nov 29 ~ Captivating 2-story home nestled in the dynamic community of Veramendi. Featuring 3 bedrooms and 2-12 baths, this home seamlessly blends timeless elegance and modern comfort. Your eyes are immediately drawn to the cozy fireplace in the family room conveniently located across from the well-appointed kitchen. The primary bedroom is located on the first floor with an exquisite freestanding tub and shower, adding a touch of opulence to the primary suite. The upper level has 2 additional bedrooms and a loft, providing ample space for family or guests. The extended patio is a perfect retreat for relaxing. This home not only delivers luxurious living but also provides proximity to shopping and easy access to I-35. Experience the epitome of gracious living in this meticulously crafted home!!!
- Type:
- Single Family
- Sq.Ft.:
- 2,689
- Status:
- Active
- Beds:
- 4
- Lot size:
- 0.22 Acres
- Year built:
- 2015
- Baths:
- 3.00
- MLS#:
- 546695
ADDITIONAL INFORMATION
Welcome to your dream home! This stunning 2-story residence offers the perfect blend of modern comfort and convenient living. With 4 spacious bedrooms, 2.5 bathrooms, a dedicated office space, and a 3-CAR GARAGE with epoxy floor, this home is designed to accommodate your every need! The primary suite serves as a true retreat, featuring an ensuite bathroom for ultimate relaxation - with both soaking tub and separate shower. The additional three bedrooms provide ample space for all your guests. Whether you work from home or need a quiet space for study, the dedicated office provides a perfect setting with plenty of natural light. Located across from the community playground, this home offers an ideal spot for fun and outdoor activities. Easy access to IH-35 means you're just minutes away from shopping, dining, and entertainment options, as well as a straightforward commute to San Antonio and Austin. The open-concept living and dining areas, plus the generously-sized upstairs game room offer endless possibilities for creating the ultimate entertainment hub. The well-appointed kitchen, equipped with modern appliances and center island with a breakfast bar, is a chef's delight. Outside, the backyard provides ample space for barbecues, gardening, or simply relaxing under the Texas sky. Don't miss this opportunity to own a beautiful home in one of New Braunfels' hidden gems of a neighborhood.
- Type:
- Single Family
- Sq.Ft.:
- 1,929
- Status:
- Active
- Beds:
- 4
- Lot size:
- 0.15 Acres
- Year built:
- 2022
- Baths:
- 2.00
- MLS#:
- 546269
ADDITIONAL INFORMATION
This wonderful home from Geehan is on a premium lot next to walking trails and across the street from a greenbelt! Enjoy the added privacy of having neighbors farther away on the back and left side. This home boasts 4 bedrooms and 2 full baths, an open floor plan kitchen living room and natural light. Enjoy the backyard with a covered porch and automatic sprinkler system. Buyer to verify all school info and measurements and info.
- Type:
- Single Family
- Sq.Ft.:
- 2,387
- Status:
- Active
- Beds:
- 4
- Lot size:
- 0.14 Acres
- Year built:
- 2020
- Baths:
- 4.00
- MLS#:
- 1780837
- Subdivision:
- VERAMENDI
ADDITIONAL INFORMATION
Motivated Seller! Welcome to your dream home at 2056 Cowan Drive, nestled in the highly sought-after Veramendi subdivision in New Braunfels, TX. This stunning 4-bedroom, 3.5-bathroom residence boasts unparalleled convenience and luxurious living, perfect for families and entertainers alike. As you step inside, you are greeted by an open-concept floor plan that seamlessly blends elegance and comfort. The spacious living area features large windows that flood the space with natural light, creating a warm and inviting atmosphere. The kitchen is a chef's delight, equipped with modern appliances, ample counter space, and a large island that serves as the heart of the home. The master suite is a spacious and is complete with an beautiful bathroom featuring a soaking tub, separate shower, and dual vanities. Three additional bedrooms provide plenty of space for family and guests, while the 3.5 well-appointed bathrooms ensure convenience and privacy for all. Step outside to your large private backyard, perfect for relaxing or entertaining. Enjoy an evening under the covered patio, and ample privacy provided by the wooden privacy fence on all sides. Living in Veramendi means access to top-notch amenities right at your doorstep. Your new home is within walking distance to Veramendi Elementary School, making morning drop-offs a breeze. Spend your weekends at the nearby auxiliary park or take a dip in the community swimming pool. Explore the vibrant local scene with a variety of restaurants and shops just a short stroll away. This home is not just a place to live but a lifestyle. Don't miss the opportunity to make 2056 Cowan Drive your forever home. Schedule a showing today and experience all that this exceptional property and community have to offer!
$1,600,000
1065 RANGER RDG New Braunfels, TX 78132
- Type:
- Single Family
- Sq.Ft.:
- 3,724
- Status:
- Active
- Beds:
- 3
- Lot size:
- 5.01 Acres
- Year built:
- 2010
- Baths:
- 4.00
- MLS#:
- 1780813
- Subdivision:
- WAGGENER RANCH COMAL
ADDITIONAL INFORMATION
Up to $2500 lender credit available! This Exquisite Estate Home in Gated Waggener Ranch is where the South of France and Martha Stewart come together! True feel of a French farmhouse w/breathtaking views. As you come through your private wrought iron gate your eyes fall on the flower, plant, meditation and vegetable gardens that have been architecturally placed around the house w/a lily/koi pond as a water feature to enhance the aesthetic beauty of this property. Situated on 5 ag-exempt acres w/exotics roaming the ranch and breathtaking hill country views from every room of this home! The large outdoor living area has a kitchen overlooking the spa pool and heavenly views! professional grade greenhouse w/ a 19,000 gal. rain catchment system is in place for the gardens. This custom one owner home has left nothing out of its finish out, upgrades and amenities. This is a 3 bedroom/3.5 bathroom home w/approx.3724 sq.ft. and has a painter's Atelier off the 3rd. bedroom. Two office/flex rooms off the master suite. Truly one of a kind and a magnificent showplace! (See list of custom features in Additional Information.)
$468,723
1644 Seekat New Braunfels, TX 78132
- Type:
- Single Family
- Sq.Ft.:
- 2,166
- Status:
- Active
- Beds:
- 4
- Lot size:
- 0.15 Acres
- Year built:
- 2024
- Baths:
- 3.00
- MLS#:
- 1780592
- Subdivision:
- MEYER RANCH
ADDITIONAL INFORMATION
MLS# 1780592 - Built by Highland Homes - CONST. COMPLETED Sep 15 ~ Welcome to this beautifully designed, brand-new single-story home that combines modern elegance with everyday comfort. Generously sized rooms with ample closet space, offering the perfect retreat for family members and guests. Including a luxurious primary bath with modern fixtures and finishes. The inviting, expansive living room creates a seamless flow into the rest of the home, ideal for entertaining or relaxing with family. The heart of the home, this kitchen boasts sleek countertops, high-quality cabinetry, and a spacious dining nook. It's designed for both cooking and gathering with loved ones. Enjoy the convenience of a floor plan that offers easy accessibility and no stairs, making it perfect for all stages of life. Designed with modern comforts in mind, this home includes energy-efficient appliances, insulation, and windows to keep your home comfortable year-round. Garage provides plenty of storage space for vehicles, tools, or outdoor gear. Located in a desirable neighborhood, this home offers close proximity to schools, shopping, dining, and parks. This home is waiting for you to make it your own! Contact us today for a private tour. 4.255.25% FINANCING AVAILABLE WHILE SUPPLIES LAST!
$467,660
1680 Seekat New Braunfels, TX 78132
Open House:
Sunday, 1/5 7:00-10:00PM
- Type:
- Single Family
- Sq.Ft.:
- 1,996
- Status:
- Active
- Beds:
- 4
- Lot size:
- 0.16 Acres
- Year built:
- 2024
- Baths:
- 3.00
- MLS#:
- 1780589
- Subdivision:
- Meyer Ranch: 50ft. Lots
ADDITIONAL INFORMATION
MLS# 1780589 - Built by Highland Homes - CONST. COMPLETED Aug 15 ~ Welcome to this beautifully designed, brand-new single-story home that combines modern elegance with everyday comfort. Generously sized rooms with ample closet space, offering the perfect retreat for family members and guests. Including a luxurious primary bath with modern fixtures and finishes. The inviting, expansive living room creates a seamless flow into the rest of the home, ideal for entertaining or relaxing with family. The heart of the home, this kitchen boasts sleek countertops, high-quality cabinetry, and a spacious dining nook. It's designed for both cooking and gathering with loved ones. Enjoy the convenience of a floor plan that offers easy accessibility and no stairs, making it perfect for all stages of life. Designed with modern comforts in mind, this home includes energy-efficient appliances, insulation, and windows to keep your home comfortable year-round. Garage provides plenty of storage space for vehicles, tools, or outdoor gear. Located in a desirable neighborhood, this home offers close proximity to schools, shopping, dining, and parks. This home is waiting for you to make it your own! Contact us today for a private tour. 4.255.25% FINANCING AVAILABLE WHILE SUPPLIES LAST!
$485,681
1640 Seekat New Braunfels, TX 78132
- Type:
- Single Family
- Sq.Ft.:
- 2,206
- Status:
- Active
- Beds:
- 4
- Lot size:
- 0.16 Acres
- Year built:
- 2024
- Baths:
- 3.00
- MLS#:
- 1780596
- Subdivision:
- Meyer Ranch: 50ft. Lots
ADDITIONAL INFORMATION
MLS# 1780596 - Built by Highland Homes - CONST. COMPLETED Sep 30 ~ Welcome to this beautifully designed, brand-new single-story home that combines modern elegance with everyday comfort. Generously sized rooms with ample closet space, offering the perfect retreat for family members and guests. Including a luxurious primary bath with modern fixtures and finishes. The inviting, expansive living room creates a seamless flow into the rest of the home, ideal for entertaining or relaxing with family. The heart of the home, this kitchen boasts sleek countertops, high-quality cabinetry, and a spacious dining nook. It's designed for both cooking and gathering with loved ones. Enjoy the convenience of a floor plan that offers easy accessibility and no stairs, making it perfect for all stages of life. Designed with modern comforts in mind, this home includes energy-efficient appliances, insulation, and windows to keep your home comfortable year-round. Garage provides plenty of storage space for vehicles, tools, or outdoor gear. Located in a desirable neighborhood, this home offers close proximity to schools, shopping, dining, and parks. This home is waiting for you to make it your own! Contact us today for a private tour. 4.255.25% FINANCING AVAILABLE WHILE SUPPLIES LAST!
$1,325,000
189 Morning View New Braunfels, TX 78132
- Type:
- Single Family
- Sq.Ft.:
- 3,000
- Status:
- Active
- Beds:
- 3
- Lot size:
- 3.36 Acres
- Year built:
- 2024
- Baths:
- 4.00
- MLS#:
- 1780538
- Subdivision:
- RIVER CHASE
ADDITIONAL INFORMATION
This TO BE BUILT luxury home is a modern masterpiece that will be nestled amongst mature oak trees on over 3+ acres. Build this contemporary one story home in the beautiful community of River Chase! This 3000 square foot home would include 3 bedrooms + 3.5 bathrooms + office/study + living room + game room + media room + gourmet kitchen with walk-in pantry + dining room. Buyer will have the opportunity to customize their home selections or bring their own floor plan. Expect nothing but the highest quality and superb craftsmanship offered by award winning home builder, T.A. French Custom Builder. Lot is for sale separately MLS# 1742817.
$1,250,000
1832 Bardolino New Braunfels, TX 78132
- Type:
- Single Family
- Sq.Ft.:
- 3,219
- Status:
- Active
- Beds:
- 4
- Lot size:
- 1.14 Acres
- Year built:
- 2019
- Baths:
- 3.00
- MLS#:
- 3333369
- Subdivision:
- Vintage Oaks At The Vineyard 1
ADDITIONAL INFORMATION
Welcome to your dream home located in the prestigious Vintage Oaks community. This exquisite 4-bedroom, 3-bathroom residence offers unparalleled luxury and comfort. Enjoy the chef's dream kitchen featuring custom cabinets, gleaming granite countertops, and two spacious kitchen islands. The gas cooktop with range hood ensures culinary perfection. Relax in the elegant living room boasting a beautiful stone fireplace surrounded by custom cabinets. The expansive master suite is a private retreat, offering a luxurious walk-in shower, garden tub, and ample space for relaxation. Step outside to your private backyard oasis. Entertain guests with an outdoor kitchen, take a dip in the pool with spa, or practice your swing on the putting green. The large, covered patio is perfect for outdoor dining and relaxation. This home is designed for those who appreciate fine craftsmanship and luxurious living. Schedule a tour today to experience all the exquisite details this property has to offer.
Open House:
Tuesday, 1/7 2:00-5:00PM
- Type:
- Single Family
- Sq.Ft.:
- 1,959
- Status:
- Active
- Beds:
- 3
- Lot size:
- 0.12 Acres
- Year built:
- 2024
- Baths:
- 2.00
- MLS#:
- 7069352
- Subdivision:
- Lark Canyon
ADDITIONAL INFORMATION
Brand new, energy-efficient home available by Aug 2024! The Rio Grande’s sprawling single-story layout features a bright, open concept living area, dining space, and kitchen. Linen cabinets with milky white quartz countertops, wood look tile flooring with warm grey-brown carpet in our Divine package. Starting in the $400s, Lark Canyon is situated in the beautiful Texas Hill Country, and just minutes away from Schlitterbahn Waterpark, this community offers beautiful amenities the whole family can enjoy. With convenient access to major highways, shopping, dining and entertainment are just minutes away. Each of our homes is built with innovative, energy-efficient features designed to help you enjoy more savings, better health, real comfort and peace of mind.
- Type:
- Single Family
- Sq.Ft.:
- 2,373
- Status:
- Active
- Beds:
- 3
- Lot size:
- 1 Acres
- Year built:
- 2009
- Baths:
- 3.00
- MLS#:
- 544413
ADDITIONAL INFORMATION
This spectacular home in the highly sought-after Estates of Pinnacle within The Pinnacle community is now available. Featuring a kitchen perfect for entertaining, it includes custom cabinets, gas appliances, a walk-in pantry and large island. The master suite is thoughtfully designed with his and her closets, dual sinks, a separate vanity area, and lots of natural light. Situated on a one-acre lot with over a dozen oak trees, the large picture windows throughout the home offer beautiful views of the abundant wildlife. The Pinnacle comprises of approx. 250 homes on 1+ acre home-sites, conveniently located near Gruene, Creekside Shopping Center, Canyon Lake, and downtown New Braunfels. Recent updates include a new roof in 2021, water softener in 2023, a new septic pump in 2024. Photos are virtually staged.

 |
| This information is provided by the Central Texas Multiple Listing Service, Inc., and is deemed to be reliable but is not guaranteed. IDX information is provided exclusively for consumers’ personal, non-commercial use, that it may not be used for any purpose other than to identify prospective properties consumers may be interested in purchasing. Copyright 2025 Four Rivers Association of Realtors/Central Texas MLS. All rights reserved. |

Listings courtesy of Unlock MLS as distributed by MLS GRID. Based on information submitted to the MLS GRID as of {{last updated}}. All data is obtained from various sources and may not have been verified by broker or MLS GRID. Supplied Open House Information is subject to change without notice. All information should be independently reviewed and verified for accuracy. Properties may or may not be listed by the office/agent presenting the information. Properties displayed may be listed or sold by various participants in the MLS. Listings courtesy of ACTRIS MLS as distributed by MLS GRID, based on information submitted to the MLS GRID as of {{last updated}}.. All data is obtained from various sources and may not have been verified by broker or MLS GRID. Supplied Open House Information is subject to change without notice. All information should be independently reviewed and verified for accuracy. Properties may or may not be listed by the office/agent presenting the information. The Digital Millennium Copyright Act of 1998, 17 U.S.C. § 512 (the “DMCA”) provides recourse for copyright owners who believe that material appearing on the Internet infringes their rights under U.S. copyright law. If you believe in good faith that any content or material made available in connection with our website or services infringes your copyright, you (or your agent) may send us a notice requesting that the content or material be removed, or access to it blocked. Notices must be sent in writing by email to [email protected]. The DMCA requires that your notice of alleged copyright infringement include the following information: (1) description of the copyrighted work that is the subject of claimed infringement; (2) description of the alleged infringing content and information sufficient to permit us to locate the content; (3) contact information for you, including your address, telephone number and email address; (4) a statement by you that you have a good faith belief that the content in the manner complained of is not authorized by the copyright owner, or its agent, or by the operation of any law; (5) a statement by you, signed under penalty of perjury, that the inf
| Copyright © 2025, Houston Realtors Information Service, Inc. All information provided is deemed reliable but is not guaranteed and should be independently verified. IDX information is provided exclusively for consumers' personal, non-commercial use, that it may not be used for any purpose other than to identify prospective properties consumers may be interested in purchasing. |
New Braunfels Real Estate
The median home value in New Braunfels, TX is $377,900. This is lower than the county median home value of $443,100. The national median home value is $338,100. The average price of homes sold in New Braunfels, TX is $377,900. Approximately 57.4% of New Braunfels homes are owned, compared to 34.43% rented, while 8.17% are vacant. New Braunfels real estate listings include condos, townhomes, and single family homes for sale. Commercial properties are also available. If you see a property you’re interested in, contact a New Braunfels real estate agent to arrange a tour today!
New Braunfels, Texas 78132 has a population of 87,549. New Braunfels 78132 is more family-centric than the surrounding county with 37.54% of the households containing married families with children. The county average for households married with children is 32.14%.
The median household income in New Braunfels, Texas 78132 is $76,890. The median household income for the surrounding county is $85,912 compared to the national median of $69,021. The median age of people living in New Braunfels 78132 is 35.1 years.
New Braunfels Weather
The average high temperature in July is 94.1 degrees, with an average low temperature in January of 39.1 degrees. The average rainfall is approximately 34.2 inches per year, with 0.1 inches of snow per year.
