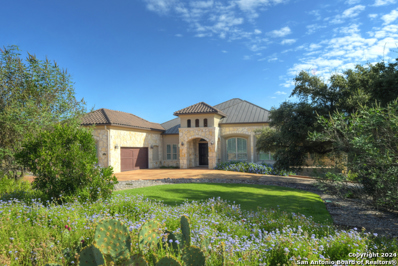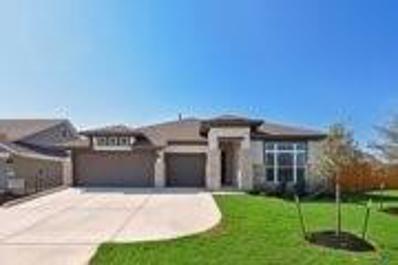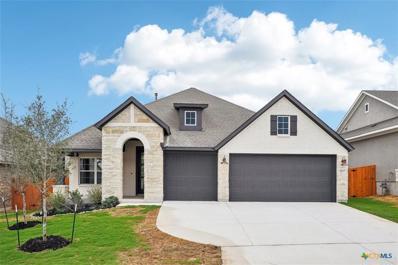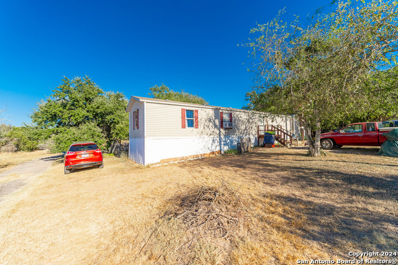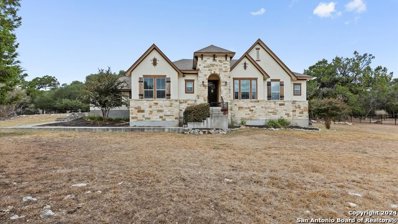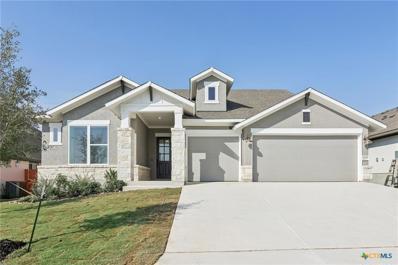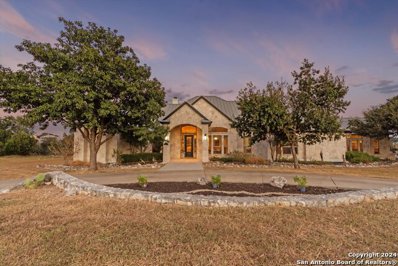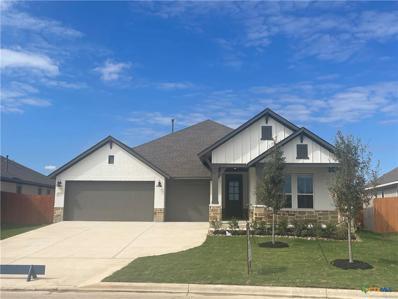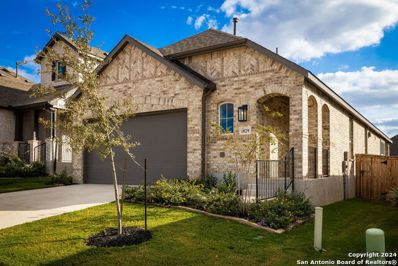New Braunfels TX Homes for Sale
- Type:
- Single Family
- Sq.Ft.:
- 2,656
- Status:
- Active
- Beds:
- 5
- Lot size:
- 0.15 Acres
- Year built:
- 2024
- Baths:
- 3.00
- MLS#:
- 1821233
- Subdivision:
- LARK CANYON
ADDITIONAL INFORMATION
Brand new, energy-efficient home available by Dec 2024! Work from home in the quiet second-story study or transform it into the perfect movie-watching nook. The adjacent game room makes a great play space. Downstairs, a spacious walk-in closet complements the private primary suite. Starting in the $400s, Lark Canyon is situated in the beautiful Texas Hill Country, and just minutes away from Schlitterbahn Waterpark, this community offers beautiful amenities that anyone can enjoy. With convenient access to major highways, shopping, dining and entertainment are just minutes away. Each of our homes is built with innovative, energy-efficient features designed to help you enjoy more savings, better health, real comfort and peace of mind. Photo is not of the actual home, but is an inspirational photo of builder's model home and may depict options, furnishings, and/or decorator features that are not included
- Type:
- Single Family
- Sq.Ft.:
- 357
- Status:
- Active
- Beds:
- 4
- Lot size:
- 0.12 Acres
- Year built:
- 2022
- Baths:
- 3.00
- MLS#:
- 5666203
- Subdivision:
- Morningside Trails 3a
ADDITIONAL INFORMATION
Information provided is deemed reliable, but is not guaranteed and should be independently verified
$464,990
3060 Pike Dr New Braunfels, TX 78132
- Type:
- Single Family
- Sq.Ft.:
- 2,665
- Status:
- Active
- Beds:
- 4
- Lot size:
- 0.01 Acres
- Year built:
- 2024
- Baths:
- 3.00
- MLS#:
- 2015681
- Subdivision:
- Lark Canyon
ADDITIONAL INFORMATION
Brand new, energy-efficient home available by Dec 2024! Work from home in the quiet second-story study or transform it into the perfect movie-watching nook. The adjacent game room makes a great play space. Downstairs, a spacious walk-in closet complements the private primary suite. Starting in the $400s, Lark Canyon is situated in the beautiful Texas Hill Country, and just minutes away from Schlitterbahn Waterpark, this community offers beautiful amenities that anyone can enjoy. With convenient access to major highways, shopping, dining and entertainment are just minutes away. Each of our homes is built with innovative, energy-efficient features designed to help you enjoy more savings, better health, real comfort and peace of mind.
- Type:
- Single Family
- Sq.Ft.:
- 1,551
- Status:
- Active
- Beds:
- 3
- Lot size:
- 0.15 Acres
- Year built:
- 2024
- Baths:
- 2.00
- MLS#:
- 1821110
- Subdivision:
- Lark Canyon
ADDITIONAL INFORMATION
Brand new, energy-efficient home available by Dec 2024! Prepare dinner at the convenient kitchen island without missing conversation in the adjacent living room. In the secluded primary suite, tucked away at the rear of the home, a spacious walk-in closet and a large shower simplify busy mornings. Starting in the $400s, Lark Canyon is situated in the beautiful Texas Hill Country, and just minutes away from Schlitterbahn Waterpark, this community offers beautiful amenities that anyone can enjoy. With convenient access to major highways, shopping, dining and entertainment are just minutes away. Each of our homes is built with innovative, energy-efficient features designed to help you enjoy more savings, better health, real comfort and peace of mind. Photo is not of the actual home, but is an inspirational photo of builder's model home and may depict options, furnishings, and/or decorator features that are not included
- Type:
- Single Family
- Sq.Ft.:
- 3,642
- Status:
- Active
- Beds:
- 2
- Lot size:
- 1.01 Acres
- Year built:
- 2015
- Baths:
- 2.00
- MLS#:
- 1821124
- Subdivision:
- COPPER RIDGE
ADDITIONAL INFORMATION
Walk into this one story custom home in Copper Ridge and feel why it's special. The double doors that open up to your 15' entry with custom metallic paint and specially selected chandelier welcome you in. As you step into the main area of the home the immediate view through the large windows and glass enclosed Florida room will stop you in your tracks. Details like the tin ceilings in the office and living room, plantation shutters in the formal dining, custom storage in the kitchen, and whole home technology with systems in place will add that something extra you have been looking for. Take in the breeze and your Texas Hill Country view from the covered patio in the front with drop shade or enjoy bird watching and the wildlife that will pass through your yard from the glass enclosed back patio. The manicured landscaping with various flora and fauna is easy to maintain with the drip irrigation system and Rachio smart timer and remote app. Upgrades like the no salt Aquasana Million gallon Rhino water treatment system, clean air HVAC systems including electronic air cleaners with pre and post filters, whole home surge protector, 24 kw Generac whole home back up auto switching generator and home security system including cameras are the extra things to give you that added peace of mind. It is easy to make use of additional flex spaces in the home with the Mitsubishi mini-split inverters in both the garage and sunroom. It makes any extreme weather temperatures a worry for the past. All of this plus the enjoyment of the community amenities Copper Ridge has to offer.
- Type:
- Single Family
- Sq.Ft.:
- 2,236
- Status:
- Active
- Beds:
- 4
- Lot size:
- 0.23 Acres
- Year built:
- 2024
- Baths:
- 3.00
- MLS#:
- 1821044
- Subdivision:
- Veramendi
ADDITIONAL INFORMATION
**Corner Lot Homesite, Rotunda Foyer, 4-Sided Brick/Stone Masonry, Upgraded Owner's Bathroom** This beautiful Oleander floorplan by Brightland Homes is one you won't want to miss out on. This plan has 4 bedrooms 3 bathrooms with a flex room, 2236 SQFT, one-story located on a corner lot homesite. Blinds have been added at standard locations along with 8' doors at the front entrance, back patio, and interior doors. There is a rotunda in the foyer. The open kitchen has a center island, 42" cabinets with crown moulding, a built-in oven/ microwave cabinet, a cabinet over the refrigerator, stainless steel appliances with a 36" gas cooktop, an externally circulated vent hood, Omega-stone counter tops, a walk-in pantry. The large owner's suite has three widows letting in natural light. The bathroom has been upgraded with an enlarged tiled frameless walk-in shower, a garden tub with a tile skirt and backsplash and a window above, a double vanity with 42" tall mirrors, a private toilet, and a walk-in closet. The home's exterior has 4- 4-sided brick/stone masonry, an extended covered patio, a 6' privacy fence with a gate, and a professionally landscaped yard with a sprinkler system. **Photos shown may not represent the listed house.**
$537,000
15 OAK POST New Braunfels, TX 78132
- Type:
- Single Family
- Sq.Ft.:
- 4,234
- Status:
- Active
- Beds:
- 5
- Lot size:
- 0.29 Acres
- Year built:
- 2007
- Baths:
- 4.00
- MLS#:
- 1820913
- Subdivision:
- OAK RUN
ADDITIONAL INFORMATION
This vacant spacious 5-bedroom, 3.5-bath home offers a massive 4234 SqFt of living space, built in 2007 with a brand-new fence. Featuring an open-concept living area, a first-floor primary suite, and an oversized 3-car garage, this home offers comfort and convenience. Located minutes from downtown New Braunfels, Gruene, and with easy access to Austin and San Antonio.
- Type:
- Single Family
- Sq.Ft.:
- 1,555
- Status:
- Active
- Beds:
- 3
- Lot size:
- 0.12 Acres
- Year built:
- 2024
- Baths:
- 2.00
- MLS#:
- 9067132
- Subdivision:
- Lark Canyon
ADDITIONAL INFORMATION
Brand new, energy-efficient home available by Dec 2024! Prepare dinner at the convenient kitchen island without missing conversation in the adjacent living room. In the secluded primary suite, tucked away at the rear of the home, a spacious walk-in closet and a large shower simplify busy mornings. Starting in the $400s, Lark Canyon is situated in the beautiful Texas Hill Country, and just minutes away from Schlitterbahn Waterpark, this community offers beautiful amenities that anyone can enjoy. With convenient access to major highways, shopping, dining and entertainment are just minutes away. Each of our homes is built with innovative, energy-efficient features designed to help you enjoy more savings, better health, real comfort and peace of mind.
- Type:
- Single Family
- Sq.Ft.:
- 1,500
- Status:
- Active
- Beds:
- 4
- Lot size:
- 0.11 Acres
- Year built:
- 2024
- Baths:
- 2.00
- MLS#:
- 1820866
- Subdivision:
- Steelwood Trails
ADDITIONAL INFORMATION
The Timms - This convenient single-story plan opens to three secondary bedrooms framing the entryway. Down the hall, an open peninsula-style kitchen overlooks an inviting dining area and a spacious family room, ideal for seamless modern living. The owner's suite is ideally situated in the back corner to provide a serene retreat, featuring a bedroom, attached bathroom and a walk-in closet. Prices and features may vary and are subject to change. Photos are for illustrative purposes only. COE Jan 2025.
- Type:
- Single Family
- Sq.Ft.:
- 2,460
- Status:
- Active
- Beds:
- 4
- Lot size:
- 0.23 Acres
- Year built:
- 2024
- Baths:
- 3.00
- MLS#:
- 561636
ADDITIONAL INFORMATION
You don't want to miss this beautiful, new David Weekley Homes in Meyer Ranch. Sitting on a near 1/4 acre corner homesite, this gorgeous home offers a peaceful retreat nestled in the Hill Country. Whether you're moving up or downsizing, you will appreciate the open-concept kitchen, dining and family rooms. Who could resist the carefully appointed kitchen? The light painted cabinets around the perimeter of the kitchen are offset by the dark cabinets on the island - all topped with a gorgeous countertop and accentuated with a tile backsplash. The matte black fixtures are the finishing touch to this exquisite kitchen. The splendid Owner's Retreat includes a luxurious bathroom featuring dual vanities, polished mirror and a spacious walk-in closet. Secondary bedrooms are tucked away off a private hallway and include sizeable closets. The third car garage offers plenty of room for both storage and hobbies. Work from home families will appreciate the study. It's location in the center of the home creates a quiet place to work, filled with natural light and every opportunity for productivity. The extended covered patio across the back of the home creates the ideal environment for outdoor living.
- Type:
- Single Family
- Sq.Ft.:
- 2,230
- Status:
- Active
- Beds:
- 3
- Lot size:
- 0.17 Acres
- Year built:
- 2024
- Baths:
- 3.00
- MLS#:
- 561627
ADDITIONAL INFORMATION
Honey, stop the car! You don't want to miss this beautiful David Weekley Home in Meyer Ranch! Whether you are downsizing or looking for a little more space, this gorgeous home sits on a greenbelt and offers exquisite views of the Hill Country. Soaring ceilings, sun-filled windows and a grand, open design make this home picture-perfect. Whether it's everyday living or hosting holiday guests, the open concept design is ideal. Prepare easy meals or elaborate dinners in the gourmet kitchen as family and friends gather around the large island. Quartz countertops and luxurious backs0plash in the kitchen add to the elegance of this exquisite home. Leave the outside world behind and relax in the everyday serenity of your Owner's Retreat. Wake up to peaceful views of the Hill Country. Let the day melt away in the garden style soaking tub. Work from home families appreciate the study - located at the front of the home where it's removed from the hustle and bustle of family. The extended covered patio is the natural transition outside where you can relax in the serenity of this gorgeous greenbelt homeiste.
- Type:
- Single Family
- Sq.Ft.:
- 1,724
- Status:
- Active
- Beds:
- 4
- Lot size:
- 0.2 Acres
- Year built:
- 2020
- Baths:
- 2.00
- MLS#:
- 1828646
- Subdivision:
- CROSSINGS AT HAVENWOOD THE
ADDITIONAL INFORMATION
Welcome to this charming 4-bedroom, 2-bathroom home that offers the best of both worlds: the convenience of nearby shopping, dining, and entertainment, combined with the tranquility of country living. Step inside to discover a spacious, well-lit kitchen complete with a central island, large pantry, and sleek stainless steel appliances. Oversized windows give the space ample natural light and provide a seamless connection to the adjoining family room, making it an ideal setting for both casual gatherings and daily family life. You will find ceiling fans, fresh new flooring, his-and-her vanities, walk-in shower in the master bedroom, and much more throughout the home. Outside, a large gated deck creates the perfect backdrop for barbecues and outdoor relaxation, with serene views of an open field adding an extra touch of privacy. This home offers a little something for everyone and is the perfect place to start your next chapter. Don't miss the chance to make this peaceful yet conveniently located haven yours!
- Type:
- Single Family
- Sq.Ft.:
- 1,540
- Status:
- Active
- Beds:
- 3
- Lot size:
- 3.58 Acres
- Year built:
- 1985
- Baths:
- 3.00
- MLS#:
- 1820393
- Subdivision:
- ROYAL FOREST COMAL
ADDITIONAL INFORMATION
WOW! PRICE DROP BY $100,000! WAS $495K NOW ONLY $395K!!! SELLER SAYS SELL! PROPERTY IS LOADED WITH UPGRADES! INCOME PRODUCING! 3.58 ACRES! NO HOA, NO RESTRICTIONS! 2 MOBILE HOMES, 2 SEPTICS, 1 LOG CABIN READY SLAB! 1 RV CONNECTION SLAB/AREA, ELECTRIC ON PROPERTY, WATER ON PROPERTY! SHEDS, METAL CORRALS, MANY MATURE TREES, CLEARED AREAS. CORNER LOT, ACCESSES TWO STREETS, 6270 WEGNER RD AND CASTLEWAY! MUST SEE, LOTS OF INCOME POTENTIAL! MINUTES TO CANYON LAKE, SAN MARCOS, NEW BRAUNFELS, RANDOLPH AFB, SHOPPING, ENTERTAINMENT! BRING YOUR BUYERS, WONT LAST!!!
- Type:
- Single Family
- Sq.Ft.:
- 2,408
- Status:
- Active
- Beds:
- 4
- Lot size:
- 0.15 Acres
- Baths:
- 3.00
- MLS#:
- 1820191
- Subdivision:
- VISTA ALTA DEL VERAMENDI
ADDITIONAL INFORMATION
The front porch leads to a grand entryway with 19-foot ceilings. A bedroom and full bathroom are situated off the entryway, along with the access to the utility room. Past the inviting staircase, French doors open into the home office. The family room boasts a wall of windows and high ceilings. Adjacent is the kitchen with an island with built-in seating, 5-burner gas cooktop and a corner pantry. Embraced by windows, the dining area offers ample natural light. The primary bedroom, just off the living areas, features a tray ceiling, walk-in closet, and three large windows. French doors open into the primary bathroom, showcasing dual vanities, a garden tub, a separate glass enclosed shower, and an additional large walk-in closet. Upstairs a generous game room with ample natural light awaits. Secondary bedrooms, complete with walk-in closets, separate linen closets, and a full bathroom complete the second level. Covered backyard patio. Two-car garage.
- Type:
- Single Family
- Sq.Ft.:
- 3,029
- Status:
- Active
- Beds:
- 4
- Lot size:
- 1.14 Acres
- Year built:
- 2015
- Baths:
- 3.00
- MLS#:
- 1820115
- Subdivision:
- ROCKWALL RANCH
ADDITIONAL INFORMATION
Welcome home! This beautiul home is located in the prestigous community of Rockwall Ranch in the Texas Hill Country. Home features a large guest suite with its own bathroom perfect for the occasional guest or mother in law suite. The primary suite is a sanctuary with a spa like bathroom and large walk in closet. The kitchen is perfect for entertaining friends and family with a large island open to the living room. Enjoy your morning coffee or tea on the back covered patio with ceiling fans. Community ammeneties are pool, clubhouse, gym, tennis and basketball courts. Enjoy the tranquility of this neighborhood without the noise of the city but still close enough to major shopping and entertainment. Schedule your tour today!
$1,499,000
139 Regent Pass New Braunfels, TX 78132
- Type:
- Single Family
- Sq.Ft.:
- 4,929
- Status:
- Active
- Beds:
- 4
- Lot size:
- 2.11 Acres
- Year built:
- 2011
- Baths:
- 4.00
- MLS#:
- 3049350
- Subdivision:
- River Chase 6
ADDITIONAL INFORMATION
Welcome to this stunning, one-of-a-kind custom home in the sought-after River Chase neighborhood, offering luxurious living with exceptional upgrades and sweeping Texas Hill Country views. This spacious 4,900+ square foot residence features 4 spacious bedrooms and 4 full bathrooms, with a kitchenette upstairs, thoughtfully designed for both style and comfort. A grand circular driveway leads to the 3-car garage (16" extended on one of the bays), setting a tone of elegance upon arrival. Inside, you'll find exquisite craftsmanship with custom cabinetry, built-ins, crown molding, and insulated interior walls for optimal comfort. The home is equipped with modern conveniences, including tankless water heaters, a 360-degree security video system, and a high-end stereo system throughout. Energy-efficient upgrades include a foam-insulated attic. The property spans over 2+ fully fenced and gated acres, providing privacy and a beautiful backdrop for outdoor living. The backyard is an entertainer’s paradise with a sparkling lap pool and expansive Texas Hill Country views. A custom fountain in the front yard offers a peaceful retreat for sunsets and star gazing. Enjoy access to hiking trails, tennis courts, a fitness center and a park on the Guadalupe River, exclusive to neighborhood residents. This home has been meticulously remodeled with high-end materials: double ovens, quartzite countertops, custom window coverings, an iron front door, new flooring, and much much more. Recent upgrades include a new A/C unit, new carpet, tile flooring in the dining room and office, wood stairs, and Aduramax flooring upstairs, enhancing the home's luxurious appeal. Every detail has been carefully curated to provide a remarkable living experience. Don’t miss your chance to own this exceptional property in the heart of River Chase!
- Type:
- Single Family
- Sq.Ft.:
- 2,858
- Status:
- Active
- Beds:
- 4
- Lot size:
- 0.17 Acres
- Year built:
- 2024
- Baths:
- 3.00
- MLS#:
- 561157
ADDITIONAL INFORMATION
Live bigger and brighter in the beautiful, new David Weekley Home in Meyer Ranch. The open-concept design creates innovative, sun-filled living spaces that are ideal for both family time and entertaining friends. The centrally located study is a versatile space. Whether it's a playroom, a second TV room or a work from home office - this space is ideal for meeting the unique needs of your family. The gourmet kitchen is shaped to support both solo and collaborative meal prep and features a family breakfast island and corner pantry. Appointed with elegant finishes cabinets, exquisite countertops and stunning backsplash - it's a gorgeous space for both everyday living and entertaining friends. The Owner's Retreat features a stately bedroom; luxurious bathroom with garden tub and separate shower; and incredible walk-in closet. Located off a private hallway, each secondary bedroom provides a large closet and plenty of room for unique personalities. The private guest room includes an ensuite bath, making it the ideal arrangement for visiting loved ones. The extended covered patio creates the natural transition to outdoor living and offers ample space for everything from backyard cookouts to quiet evenings relaxing out back.
- Type:
- Condo
- Sq.Ft.:
- 1,340
- Status:
- Active
- Beds:
- 3
- Lot size:
- 10.43 Acres
- Year built:
- 1974
- Baths:
- 2.00
- MLS#:
- 5885702
- Subdivision:
- T Bar M Tennis Ranch
ADDITIONAL INFORMATION
Escape to Your Dream Getaway in New Braunfels! This beautifully maintained 3-bed, 2-bath townhouse condo is the perfect blend of comfort and convenience. Ideal for vacation rentals or to call home seeking a serene lifestyle, this home boasts an open floor plan with a bright, airy living space and modern finishes throughout. The spacious master suite features a walk-in closet and ensuite bath, while two additional bedrooms provide plenty of space for guests or family. Relax on your private patio or take a short drive to the nearby Guadalupe or Comal River and enjoy tubing, fishing, or riverside picnics. Located just minutes from historic downtown New Braunfels, you'll enjoy easy access to Schlitterbahn Waterpark, shops, dining, and year-round festivals. Whether you're looking for a home or a peaceful retreat, this townhouse condo offers the best of both worlds! HOA takes care of Exterior maintenance, Cable, Water and WIFI making it a worry-free investment for vacation rental income or peaceful primary residence. Tesla Charger negotiable on Private parking pad negotiable. Key Features: • 3 Bedrooms, 2 Bathrooms • Open-concept living and dining areas • Private patio for outdoor enjoyment • Prime location near the River’s close to New Braunfels ‘top attractions • Low-maintenance living, perfect for primary residence or investors
- Type:
- Single Family
- Sq.Ft.:
- 2,834
- Status:
- Active
- Beds:
- 3
- Lot size:
- 2.26 Acres
- Year built:
- 2007
- Baths:
- 2.10
- MLS#:
- 27626785
- Subdivision:
- Havenwood Hunters Crossing 3
ADDITIONAL INFORMATION
One of a kind Custom Built home with your own Detached Casita in the exclusive Gated Community of Havenwood at Hunters Crossing. This single story home sits on 2.3 Acres and truly embodies Hill Country Living at its finest. The backyard here really is your own Private Oasis. The Gazebo and Gourmet Outdoor Kitchen were installed in 2023. Make your way to the back of the lot and find your own Private Casita nestled away in the woods. Upon entering the front of the home you will immediately notice the Tall Vaulted Ceilings with Beautiful Wood Beam Finishes in the Living Room. Off to the right you will find the Dedicated Office Space with Custom Built in Bookcases, & to the left you will see an Additional Living Space which could easily be your Formal Dining room or be converted into a 4th bedroom if needed. The Living Room opens up to the Kitchen, which makes for a perfect area to entertain guests or have a night in with the family. $50k in Landscaping done in the last 2 years.
$1,499,000
1308 Bordeaux Ln New Braunfels, TX 78132
- Type:
- Single Family
- Sq.Ft.:
- 4,214
- Status:
- Active
- Beds:
- 4
- Lot size:
- 2.14 Acres
- Year built:
- 2008
- Baths:
- 4.00
- MLS#:
- 1819220
- Subdivision:
- Vintage Oaks
ADDITIONAL INFORMATION
**Aston Martin DB9 included with home** **Seller offering concessions for wanted upgrades/rate buydown** Welcome to luxury living in the heart of Texas Hill Country. Located in the exclusive gated Bordeaux section of Vintage Oaks, situated on 2.14 acres and surrounded by mature oak trees, this award-winning Williams-Hirsch custom-built home boasts 4 bedrooms, 4 bathrooms, an office, a 3-car garage, and a classic yet modern home design. Tray ceilings, knotty alder cabinetry, two fireplaces, two master suites, custom beams and columns, built-in bookcases, and countless windows with views of the hill country are just some of the highlights to enjoy. A perfect home for entertaining, impress with a full service wet bar, oversized dining room, grand kitchen island with built-in table, outdoor kitchen, and an expansive covered patio with breathtaking views. In the tastefully xeriscaped fenced-in backyard, get some exercise on the large turf playing surface or play cornhole/horseshoes in the huge sandpit! The Master wing features a bay window, custom ambient lighting, deep jetted spa tub, car wash shower, and an oversized walk in closet. Vintage Oaks is known for its stunning custom estates and unbeatable amenities. The community features a top notch fitness center with professional training classes, five neighborhood pools including a lazy river, a volleyball court, basketball court, pickleball court, batting cages, baseball field, soccer field, hiking trails, convenience store, and more to come! Don't miss this rare opportunity to own a truly unique estate in Vintage Oaks!
$1,025,000
1220 Brushy Curve New Braunfels, TX 78132
- Type:
- Single Family
- Sq.Ft.:
- 2,883
- Status:
- Active
- Beds:
- 3
- Lot size:
- 1.01 Acres
- Year built:
- 2021
- Baths:
- 3.00
- MLS#:
- 1819086
- Subdivision:
- VINTAGE OAKS
ADDITIONAL INFORMATION
Perfectly tucked away in a peaceful cul-de-sac, this elegant, single-story luxury home situated on a secluded one-acre lot, surrounded by mature trees for ultimate privacy. Embracing nature's beauty, this property offers a retreat-like atmosphere just outside the city while maintaining all the luxuries of modern living. Inside, natural light pours through expansive picture windows, illuminating an open floor plan that seamlessly connects indoor and outdoor spaces. The living area opens onto a sweeping deck, perfect for unwinding or entertaining while overlooking the lush, professionally landscaped backyard-a true sanctuary for nature lovers. At the center of the home is a chef's elegant kitchen, complete with a grand island and a private walk-in pantry, blending convenience with refined style. For added luxury and versatility, the property features a separate guest suite under the same roof, complete with its own kitchenette, bathroom, and private entrance-ideal for visitors or long-term guests desiring their own space. This property is a rare find, offering a sophisticated blend of modern elegance and serene, natural surroundings for those craving a tranquil yet luxurious lifestyle away from the bustle of the city.
- Type:
- Single Family
- Sq.Ft.:
- 2,460
- Status:
- Active
- Beds:
- 4
- Lot size:
- 0.19 Acres
- Year built:
- 2024
- Baths:
- 3.00
- MLS#:
- 560991
ADDITIONAL INFORMATION
Whether you’re moving up or scaling down, you will appreciate this beautiful, new David Weekley Home. It is thoughtfully designed around a welcoming open-concept kitchen, dining and family rooms. Who could resist the carefully appointed kitchen? Painted cabinets, quartz counter-tops and exquisite back-splash are just a few of the finishing touches making this kitchen truly spectacular. The splendid Owner's Retreat includes a luxurious super shower, dual vanities, polished mirror and a spacious walk-in closet. Secondary bedrooms are tucked away off a private hallway. The third car garage offers plenty of room for both storage and hobbies. Work from home families will appreciate the study. It's location in the center of the home creates a quiet place to work, filled with natural light and every opportunity for productivity. The extended covered patio across the back of the home creates the ideal environment for outdoor living.
- Type:
- Single Family
- Sq.Ft.:
- 1,551
- Status:
- Active
- Beds:
- 3
- Lot size:
- 0.15 Acres
- Year built:
- 2024
- Baths:
- 2.00
- MLS#:
- 1818877
- Subdivision:
- Lark Canyon
ADDITIONAL INFORMATION
Brand new, energy-efficient home available NOW! The Briscoe home is set on a private lot with a great sized covered patio with a ceiling fan. Cute front porch. Separate tub and shower in the main bathroom. Open floor plan with high ceilings. Interior colors in picture will be different from the photo. Lark Canyon is situated in the beautiful Texas Hill Country, and just minutes away from Schlitterbahn Waterpark, this community offers beautiful amenities that anyone can enjoy. With convenient access to major highways, shopping, dining and entertainment are just minutes away. Each of our homes is built with innovative, energy-efficient features designed to help you enjoy more savings, better health, real comfort and peace of mind.
$1,224,950
1207 GAME TRL New Braunfels, TX 78132
- Type:
- Single Family
- Sq.Ft.:
- 4,094
- Status:
- Active
- Beds:
- 4
- Lot size:
- 1.01 Acres
- Year built:
- 2022
- Baths:
- 4.00
- MLS#:
- 1818804
- Subdivision:
- VINTAGE OAKS
ADDITIONAL INFORMATION
This inviting home offers the perfect blend of luxury and functionality in the highly sought-after master-planned community of Vintage Oaks. Step inside to discover a well-appointed open layout, tray and coffered ceilings, and plenty of natural light. The home offers multiple living and flex spaces to provide functionality and flexibility to create a living environment that fits your preferences for rooms like a play room, craft room, or even an exercise room. The home features 4 spacious bedrooms, all located downstairs, and the option for either an upstairs mother in law suite (5th bedroom) that boasts its own bath and closet, or the ability to utilize the space as a game room. The open floor plan is ideal for entertaining guests, and even features a wet bar in the family room. The cozy study located in the front of the home is great for remote work or relaxation. The kitchen is a chef's dream, boasting high-end stainless steel appliances, a farmhouse sink, and natural gas cooking, which is perfect for preparing gourmet meals. The master retreat features an expansive bathroom, with a large walk in shower, soaking tub, double vanities, and two walk in closets. Outside, enjoy a covered patio with views of the Texas hill country. Your acre of land includes an outdoor fire pit, creating the perfect ambiance for outdoor gatherings and cozy evenings under the stars. The master-planned community offers a multitude of amenities for all ages that caters to a lifestyle of convenience and luxury. Vintage Oaks boasts everything from recreational facilities, to green spaces, parks, walking and biking trails, sports courts, a fully equipped gym, lazy river, multiple pools, concerts in the park, and a calendar filled with weekly activities. Don't miss the opportunity to make this exceptional property your new home, where comfort, style, and sophistication come together in perfect harmony.
- Type:
- Single Family
- Sq.Ft.:
- 1,619
- Status:
- Active
- Beds:
- 3
- Lot size:
- 0.11 Acres
- Year built:
- 2024
- Baths:
- 2.00
- MLS#:
- 1818683
- Subdivision:
- VERAMENDI
ADDITIONAL INFORMATION
Step into this cozy, open-concept home with 11-foot ceilings and an inviting atmosphere. The gourmet kitchen, featuring a large island and stainless steel appliances, is perfect for entertaining. Every inch of the home is thoughtfully designed for maximum comfort and functionality. The primary suite, with its bay window, is situated at the back of the house for privacy and offers easy access to the extended covered patio. Unwind in the elegant spa-like bathroom with a luxurious shower. Located in New Braunfels, Texas, this community offers plenty of ways to stay active and enjoy the outdoors with nearby parks, rivers, and greenbelts. The community also boasts an amenity center with a pool and splash pad, as well as parks, playgrounds, and picnic areas. Residents can explore hiking and biking trails, and future plans include fit-pods, sports courts, and a pond. With close proximity to Gruene Hall, the Guadalupe and Comal Rivers, and Landa Park, you'll never be short on recreational activities. The community is also conveniently located near future schools, churches, on-site shopping, hospitals, and higher education facilities.


Listings courtesy of Unlock MLS as distributed by MLS GRID. Based on information submitted to the MLS GRID as of {{last updated}}. All data is obtained from various sources and may not have been verified by broker or MLS GRID. Supplied Open House Information is subject to change without notice. All information should be independently reviewed and verified for accuracy. Properties may or may not be listed by the office/agent presenting the information. Properties displayed may be listed or sold by various participants in the MLS. Listings courtesy of ACTRIS MLS as distributed by MLS GRID, based on information submitted to the MLS GRID as of {{last updated}}.. All data is obtained from various sources and may not have been verified by broker or MLS GRID. Supplied Open House Information is subject to change without notice. All information should be independently reviewed and verified for accuracy. Properties may or may not be listed by the office/agent presenting the information. The Digital Millennium Copyright Act of 1998, 17 U.S.C. § 512 (the “DMCA”) provides recourse for copyright owners who believe that material appearing on the Internet infringes their rights under U.S. copyright law. If you believe in good faith that any content or material made available in connection with our website or services infringes your copyright, you (or your agent) may send us a notice requesting that the content or material be removed, or access to it blocked. Notices must be sent in writing by email to [email protected]. The DMCA requires that your notice of alleged copyright infringement include the following information: (1) description of the copyrighted work that is the subject of claimed infringement; (2) description of the alleged infringing content and information sufficient to permit us to locate the content; (3) contact information for you, including your address, telephone number and email address; (4) a statement by you that you have a good faith belief that the content in the manner complained of is not authorized by the copyright owner, or its agent, or by the operation of any law; (5) a statement by you, signed under penalty of perjury, that the inf
 |
| This information is provided by the Central Texas Multiple Listing Service, Inc., and is deemed to be reliable but is not guaranteed. IDX information is provided exclusively for consumers’ personal, non-commercial use, that it may not be used for any purpose other than to identify prospective properties consumers may be interested in purchasing. Copyright 2025 Four Rivers Association of Realtors/Central Texas MLS. All rights reserved. |
| Copyright © 2025, Houston Realtors Information Service, Inc. All information provided is deemed reliable but is not guaranteed and should be independently verified. IDX information is provided exclusively for consumers' personal, non-commercial use, that it may not be used for any purpose other than to identify prospective properties consumers may be interested in purchasing. |
New Braunfels Real Estate
The median home value in New Braunfels, TX is $377,900. This is lower than the county median home value of $443,100. The national median home value is $338,100. The average price of homes sold in New Braunfels, TX is $377,900. Approximately 57.4% of New Braunfels homes are owned, compared to 34.43% rented, while 8.17% are vacant. New Braunfels real estate listings include condos, townhomes, and single family homes for sale. Commercial properties are also available. If you see a property you’re interested in, contact a New Braunfels real estate agent to arrange a tour today!
New Braunfels, Texas 78132 has a population of 87,549. New Braunfels 78132 is more family-centric than the surrounding county with 37.54% of the households containing married families with children. The county average for households married with children is 32.14%.
The median household income in New Braunfels, Texas 78132 is $76,890. The median household income for the surrounding county is $85,912 compared to the national median of $69,021. The median age of people living in New Braunfels 78132 is 35.1 years.
New Braunfels Weather
The average high temperature in July is 94.1 degrees, with an average low temperature in January of 39.1 degrees. The average rainfall is approximately 34.2 inches per year, with 0.1 inches of snow per year.




