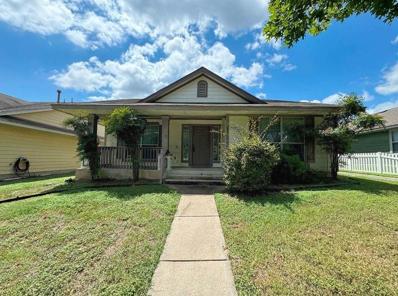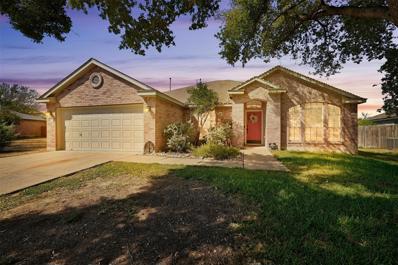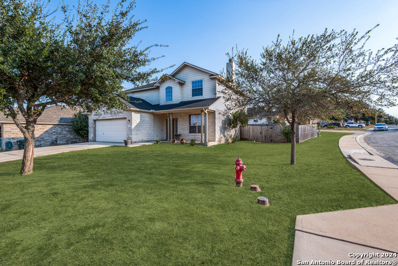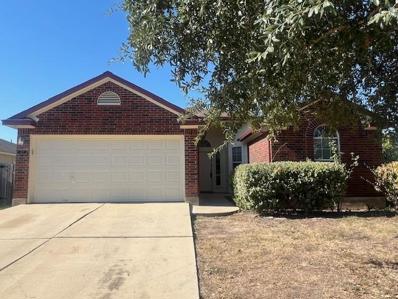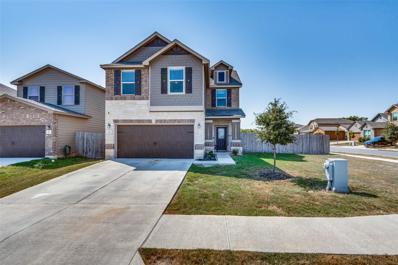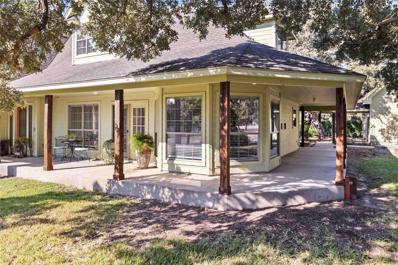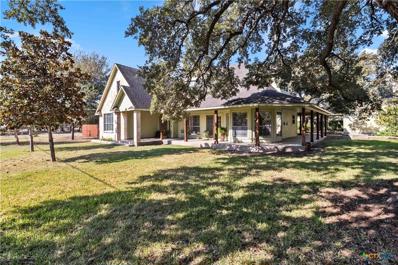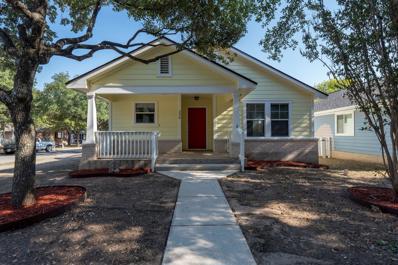Kyle TX Homes for Sale
$444,999
253 Dogvane Cir Kyle, TX 78640
- Type:
- Single Family
- Sq.Ft.:
- 2,720
- Status:
- Active
- Beds:
- 4
- Lot size:
- 0.16 Acres
- Year built:
- 2024
- Baths:
- 3.00
- MLS#:
- 2860310
- Subdivision:
- Crosswinds
ADDITIONAL INFORMATION
Introducing Milestone’s brand new floorplan, The Madison with a 3 car garage. Smartly designed utilizing 2,720 sq. ft. efficiently to bring you a 4 bed, 3 bathroom home with a gameroom & a media room. This floorplan provides one non-primary bedroom on the first floor in addition to a secondary bedroom with full bath. Upstairs will have 2 spacious bedrooms with extra storage closets. With 42” Double Espresso Soft-Closed Cabinets, kitchen island with White Quartz Countertops, offset by a modern styled backsplash, the kitchen offers an island. Wood flooring throughout the common spaces! Oversized covered patio, enjoy grilling, utilizing your natural gas drop with family & friends. Cool off at the pool after playing a game of pickle ball at Windy Point Amenity Center.
$275,000
693 Hogan Kyle, TX 78640
- Type:
- Single Family
- Sq.Ft.:
- 1,650
- Status:
- Active
- Beds:
- 4
- Lot size:
- 0.1 Acres
- Year built:
- 2005
- Baths:
- 2.00
- MLS#:
- 8291117
- Subdivision:
- Plum Creek Ph 1 Sec 2h
ADDITIONAL INFORMATION
THIS:::A GENUINE BARGAIN in Plum Creek! *** BLANK CANVAS: You paint your own colors, add your preferred flooring, save on price *** READY FOR IMMEDIATE MOVE IN ***NEW CARPET *** NEW APPLIANCES *** Low maintenance landscaping *** Large bright master bedroom *** Classy, low maintenance vinyl fence *** Hidden fourth bedroom/office behind front door *** Covered patios and porches for year round play and entertainment *** Why pay $100K more from a builder when you get a perfectly livable home for only $275,000! Act now before it gets scooped!
$409,000
388 Bottle Brush Dr Kyle, TX 78640
- Type:
- Single Family
- Sq.Ft.:
- 2,409
- Status:
- Active
- Beds:
- 4
- Lot size:
- 0.14 Acres
- Year built:
- 2014
- Baths:
- 3.00
- MLS#:
- 9172615
- Subdivision:
- Hometown Kyle Ph 3 Sec 5
ADDITIONAL INFORMATION
Welcome to this well maintained 4-bedroom, 2.5-bathroom home, complete with an office space and beautifully landscaped, located in the desirable tree-lined neighborhood of Hometown Kyle. This turnkey home boasts an open-concept floor plan with gorgeous bamboo flooring, sweeping staircase, soaring high ceilings, fireplace and large windows that flood the living room with natural light. The kitchen, featuring a large center island, tiled floor, granite countertops and double oven, overlooks the living area—perfect for entertaining. The primary suite, located on the main level, offers an ensuite with dual vanities, a soaking tub, a walk-in shower, and a spacious walk-in closet. Upstairs, the bamboo flooring continues into the versatile flex space, ideal for a playroom or media room, along with three generously sized carpeted bedrooms and a second full bathroom. Step outside to the large screened in back porch, designed for year-round enjoyment. This home also comes with a whole-house Generac generator, complete with a warranty, ensuring you’re ready for any disruptions to the power grid. Additional upgrades include irrigation system with smart controller , an insulated garage door with a smart door opener, a tankless water heater along with a whole house water filtration system, water softener, and a Blink outdoor camera system. Checkout the list of upgrades attached to this listing. Did I mention the refrigerator and front-loading washer and dryer with pedestals convey? Plus, enjoy extra privacy with no neighbors behind you! Neighborhood amenities include two playgrounds, basketball court and walk and bike trails. Don’t miss out on this exceptional home!
$335,000
244 Evening Star Kyle, TX 78640
- Type:
- Single Family
- Sq.Ft.:
- 2,034
- Status:
- Active
- Beds:
- 3
- Lot size:
- 0.18 Acres
- Year built:
- 2005
- Baths:
- 2.00
- MLS#:
- 7887427
- Subdivision:
- Woodlands Park Ph 1
ADDITIONAL INFORMATION
Welcome to 244 Evening Star! Nestled in the charming and peaceful neighborhood of Woodlands Park, this beautifully maintained one-story home boasts over 2,000 square feet of comfortable living space. The open floor plan seamlessly connects the main living areas, making it perfect for entertaining or family gatherings. A dedicated office/flex space adds versatility, ideal for a home office, study, or additional living area. You’ll appreciate the love and care that has gone into this home, ensuring it’s move-in ready for its next owners. The kitchen showcases an oversized layout with ample counter space and abundant storage. Whether you’re preparing a quick meal or hosting a dinner party, you’ll appreciate the generous work surfaces that make cooking a breeze. The cabinetry offers plenty of storage for all your kitchen essentials, keeping everything organized and within reach. This space is not only functional but also a warm and inviting hub for family gatherings and culinary adventures! Step outside to discover a large, private backyard featuring a lovely entertainment area with xeriscaping and an oversized fire pit—perfect for outdoor gatherings and relaxation. Enjoy the tranquility of Woodlands Park while being just minutes away from local amenities. Don’t miss this fantastic opportunity to make 244 Evening Star your new home! HOA Fee is $250 annually.
$375,000
200 Amber Ash Kyle, TX 78640
- Type:
- Single Family
- Sq.Ft.:
- 2,374
- Status:
- Active
- Beds:
- 4
- Lot size:
- 0.4 Acres
- Year built:
- 2005
- Baths:
- 3.00
- MLS#:
- 1816715
- Subdivision:
- AMBERWOOD
ADDITIONAL INFORMATION
This charming home is ideal for those looking for a convenient location while still longing for a quiet community. Located off of I-35 and minutes from restaurants, Costco, HEB and other shopping. This spacious home offers 4 bedrooms and 2 and a half baths. The open floor plan maximizes space with an open kitchen that overlooks the living and breakfast area with a separate formal dining room. The Primary bedroom located upstairs features a walk in closet in master bath along with standup shower, separate Garden tub and double vanity. LARGE CORNER LOT!! Thank you for showing!!!
$250,000
377 Donatello Kyle, TX 78640
- Type:
- Single Family
- Sq.Ft.:
- 1,439
- Status:
- Active
- Beds:
- 3
- Lot size:
- 0.18 Acres
- Year built:
- 2005
- Baths:
- 2.00
- MLS#:
- 7497849
- Subdivision:
- Post Oak Ph 2
ADDITIONAL INFORMATION
Motivated seller! Welcome to this delightful 3-bedroom, 2-bath home situated on a desirable corner lot. This residence offers cozy features, perfect for comfortable living. This home is a wonderful opportunity for anyone looking to settle in a vibrant community with easy access to local amenities. Don’t miss out on the chance to make this charming property your own!
$290,000
356 Amber Ash Dr Kyle, TX 78640
- Type:
- Single Family
- Sq.Ft.:
- 1,844
- Status:
- Active
- Beds:
- 3
- Lot size:
- 0.2 Acres
- Year built:
- 2006
- Baths:
- 2.00
- MLS#:
- 4370503
- Subdivision:
- Amberwood Ph Three
ADDITIONAL INFORMATION
Welcome to this charming 3-bedroom, 2-bathroom home located on the best street in the desirable Amberwood community! Spanning over 1,800 sq. ft., this light filled property offers plenty of space for friends and family as we head into the holiday season. The open concept kitchen with gas appliances and living area with a cozy gas log fireplace is a must have for those upcoming chilly nights that are approaching. Additional features include a water softener, sprinkler system, and an insulated 2 car garage! The true gem of this property is the expansive private backyard with beautiful landscaping, covered patio, and gorgeous pergola to enjoy a cup of coffee while you watch the sun rise. For the warmer months, you’ll love spending time at the community pool or unwinding in the shaded pavilion. Amberwood’s location is hard to beat—just off I-35 and close to everything you need, including shopping, entertainment, and the booming Dry River District with Costco, Evo Entertainment, Home Depot, Z Tejas, and more. Don’t miss out on making this home yours!
$329,999
283 Lena Ln Kyle, TX 78640
- Type:
- Single Family
- Sq.Ft.:
- 1,886
- Status:
- Active
- Beds:
- 3
- Lot size:
- 0.18 Acres
- Year built:
- 2021
- Baths:
- 3.00
- MLS#:
- 7354990
- Subdivision:
- Grist Mill Highlands Sec 2
ADDITIONAL INFORMATION
Elevate your lifestyle with our exquisite home, featuring numerous upgrades and nestled on a spacious lot, providing an unparalleled living experience with 3 bedrooms, 2.5 bathrooms, and two living areas. Its prime location offers convenient access to the main highway, while its construction by KB Homes in 2022 ensures unmatched quality. Don't miss out on this exceptional opportunity to turn this house into your dream home. Book your tour today don’t miss this exceptional home
$274,900
1186 Treeta Trl Kyle, TX 78640
- Type:
- Single Family
- Sq.Ft.:
- 2,107
- Status:
- Active
- Beds:
- 3
- Lot size:
- 0.16 Acres
- Year built:
- 2021
- Baths:
- 3.00
- MLS#:
- 4445184
- Subdivision:
- Bunton Creek Ph 3
ADDITIONAL INFORMATION
Seller will contribute up to $5,498 towards buyer closing costs. Discover this four-bedroom, 2.5-bathroom, two-story home featuring a beautiful combination of stone, brick, and Hardy exterior. With a two-car garage and a covered back porch, this home offers both style and functionality. Upon entering, you'll be greeted by a welcoming foyer, complete with a powder room to your right. As you continue into the back, you’ll find a open-concept living area that seamlessly connects the family room, dining room, and kitchen—perfect for entertaining and family gatherings. The kitchen is a highlight, showcasing updated cabinetry and elegant granite countertops, complemented by stainless steel and black appliances. All bedrooms, including the sized primary suite, are located on the second floor, providing privacy and comfort. The entire home features durable vinyl flooring, combining modern aesthetics with easy maintenance. This home is ready to be filled with your personal touches—schedule a tour today!
- Type:
- Single Family
- Sq.Ft.:
- 2,230
- Status:
- Active
- Beds:
- 4
- Lot size:
- 0.21 Acres
- Year built:
- 1999
- Baths:
- 3.00
- MLS#:
- 4376903
- Subdivision:
- Trails Sub Ph 1b
ADDITIONAL INFORMATION
Seller will contribute up to $5,398 towards buyer closing costs. Welcome to this four-bedroom, 2.5-bathroom, two-story home nestled in a cul-de-sac. Featuring a durable brick and Hardy exterior, this residence boasts a two-car garage and a spacious backyard complete with a large shed for all your storage needs. As you step inside, you’ll find a formal dining room immediately to your left. Moving towards the back, you’ll be greeted by an inviting open-concept layout that seamlessly connects the family room, breakfast area, and kitchen. The family room features a cozy faux fireplace, ideal for relaxation. The kitchen is a chef’s delight, equipped with granite countertops and a suite of stainless steel and black appliances, all in working condition. Adjacent to the kitchen, the laundry room conveniently connects to the garage. Upstairs, all bedrooms, including the primary suite, provide comfort and privacy. Throughout the home, tile and vinyl flooring offers a modern touch and easy maintenance. This delightful home combines functionality with style, making it the perfect place to create lasting memories.
- Type:
- Single Family
- Sq.Ft.:
- 1,358
- Status:
- Active
- Beds:
- 3
- Lot size:
- 0.15 Acres
- Year built:
- 2017
- Baths:
- 2.00
- MLS#:
- 559820
ADDITIONAL INFORMATION
2.75% ASSUMABLE LOAN! Assume this loan now and get low monthly payments. Beautiful home located in the highly sought after, Kensington Trail community. Be close to downtown Kyle as well as all the new restaurants. Located near Seton Hospital and many retail shops. This home feeds into Science Hall Elementary School, Chapa Middle School, and Lehman High School. Features covered patio, granite countertops, double vanity bathroom sinks, custom laundry room, and much more. As an added bonus the home backs up to a large green space and is walking distance to the community pool and park. Schedule your showing today.
$899,000
400 S Sledge St Kyle, TX 78640
- Type:
- Single Family
- Sq.Ft.:
- 3,244
- Status:
- Active
- Beds:
- 5
- Lot size:
- 0.53 Acres
- Year built:
- 2004
- Baths:
- 4.00
- MLS#:
- 9911929
- Subdivision:
- .
ADDITIONAL INFORMATION
WELCOME TO MAYBERRY! THEY DON'T MAKE HOMES LIKE THIS ANYMORE. THIS IS A CUSTOM-BUILT, METICULOUSLY MAINTAINED, ONE-OWNER HOME. LOCATED IN THE HISTORIC HEART OF KYLE, WITHIN WALKING DISTANCE TO THE KYLE LIBRARY, TWO BEAUTIFUL PARKS (WHERE FESTIVALS, MARKET DAYS & COMMUNITY EVENTS GRACE THE TOWN FREQUENTLY), YOGA, COFFE, FLORIST, DOWNTOWN DINING & SHOPS. SITUATED ON OVER A HALF-ACRE-CORNER LOT, UNDER THE CANOPY OF MAJESTIC LIVE OAK TREES WITH A WRAPAROUND PORCH OF YOUR DREAMS. TWO-CAR GARAGE & A DETACHED GARAGE APARTMENT WITH TWO ACCESS ENTRY POINTS & SPACE TO COMFORTABLY PARK 4 CARS. THE GARAGE APARTMENT HAS ONE FULL BATHROOM, A LOWER LIVING SPACE AND AN EXPANSIVE LIVING SPACE & BEDROOM ON THE UPPER LEVEL. THE KITCHEN STEALS THE SHOW WITH OVERSIZED BAY WINDOWS ALLOWING AMPLE NATURAL LIGHT TO ENERGIZE THE SPACE & THE WINDOWS ALIGN PERFECTLY TO GAZE AT THE ANCIENT LIVE OAK TREE IN THE FRONT LAWN. THE PRIMARY BEDROOM, ALONG WITH A SECONDARY BEDROOM & FULL BATHROOM, ARE ON THE LOWER LEVEL. A CUSTOM-BUILT, SCREENED-IN PORCH RUNS ALONG THE BACK OF THE HOME & A SEGMENT CONVERTS TO A GREENHOUSE. IN ADDITION TO CENTRAL HEATING, ENJOY A WOOD-BURNING STOVE FOR WINTER NIGHTS. A LIMESTONE WALL IN THE LIVING AREA ADDS CHARM & DIMENSION. AT THE TOP OF THE STAIRCASE ARE BEAUTIFUL NATURAL WOOD BUILT-INS & A DESK NOOK. TWO SPACIOUS BEDROOMS WITH A JACK-AND-JILL BATHROOM ARE ON THE UPPER LEVEL. THERE IS EASY ATTIC ACCESS WITH A PLATFORM FOR MORE STORAGE. THE RENOVATED SPARKLING POOL IS GATED FOR SAFETY & OFFERS PRIVACY FOR SUNBATHING AND RELAXING. THIS HOME IS TUCKED AWAY AND OFFERS A FEELING OF PEACE AND COMFORT WHILE ALSO ALLOWING QUICK ACCESS TO IH-35 AND IS JUST 13 MILES TO S. AUSTIN, 18 MILES TO WIMBERLEY, 27 MILES TO NEW BRAUNFELS AND 58 MILES TO SAN ANTONIO. HOMES IN THIS NEIGHBORHOOD (ESCPEICALLY WITH ALL THE AMENITIES THIS HOME HAS TO OFFER!) RARELY HIT THE MARKET. BE SURE TO WATCH THE VIDEO OF THIS HOME ON YOUTUBE! https://youtu.be/l5OGAR8MzyQ?si=CXZ2PWQkQVfzvf2g
- Type:
- Single Family
- Sq.Ft.:
- 2,669
- Status:
- Active
- Beds:
- 4
- Lot size:
- 0.18 Acres
- Year built:
- 2023
- Baths:
- 4.00
- MLS#:
- 2753138
- Subdivision:
- 6 Creeks
ADDITIONAL INFORMATION
A welcoming front porch opens into an extended entryway boasting a 12-foot ceiling. French doors open into the private home office which features three large windows. Down the hallway you pass the secondary bedrooms which feature walk-in closets and a shared bathroom. As you step into the dining area you are greeted with ample natural light. The family room boasts a wall of windows, wood mantel fireplace and tall ceilings. The kitchen hosts an island with built-in seating, 5-burner gas cooktop and a corner walk-in pantry. The primary bedroom hosts three large windows and convenient access to the utility room. The primary bathroom has dual vanities, a garden tub, glass enclosed shower, a linen closet, and two walk-in closets. Completing the floor plan is a guest suite with full bathroom and walk-in closet off of the main hallway. Extended covered backyard patio. Mud room is off of the two-car garage with additional garage bay space.
$899,000
S Sledge Street Kyle, TX 78640
- Type:
- Single Family
- Sq.Ft.:
- 3,244
- Status:
- Active
- Beds:
- 5
- Lot size:
- 0.53 Acres
- Year built:
- 2004
- Baths:
- 4.00
- MLS#:
- 559726
ADDITIONAL INFORMATION
WELCOME TO MAYBERRY! THEY DON'T MAKE HOMES LIKE THIS ANYMORE. THIS IS A CUSTOM-BUILT, METICULOUSLY MAINTAINED, ONE-OWNER HOME. LOCATED IN THE HISTORIC HEART OF KYLE, WITHIN WALKING DISTANCE TO THE KYLE LIBRARY, TWO BEAUTIFUL PARKS (WHERE FESTIVALS, MARKET DAYS & COMMUNITY EVENTS GRACE THE TOWN FREQUENTLY), YOGA, COFFE, FLORIST, DOWNTOWN DINING & SHOPS. SITUATED ON OVER A HALF-ACRE-CORNER LOT, UNDER THE CANOPY OF MAJESTIC LIVE OAK TREES WITH A WRAPAROUND PORCH OF YOUR DREAMS. TWO-CAR GARAGE & A DETACHED GARAGE APARTMENT WITH TWO ACCESS ENTRY POINTS & SPACE TO COMFORTABLY PARK 4 CARS. THE GARAGE APARTMENT HAS ONE FULL BATHROOM, A LOWER LIVING SPACE AND AN EXPANSIVE LIVING SPACE & BEDROOM ON THE UPPER LEVEL. THE KITCHEN STEALS THE SHOW WITH OVERSIZED BAY WINDOWS ALLOWING AMPLE NATURAL LIGHT TO ENERGIZE THE SPACE & THE WINDOWS ALIGN PERFECTLY TO GAZE AT THE ANCIENT LIVE OAK TREE IN THE FRONT LAWN. THE PRIMARY BEDROOM, ALONG WITH A SECONDARY BEDROOM & FULL BATHROOM, ARE ON THE LOWER LEVEL. A CUSTOM-BUILT, SCREENED-IN PORCH RUNS ALONG THE BACK OF THE HOME & A SEGMENT CONVERTS TO A GREENHOUSE. IN ADDITION TO CENTRAL HEATING, ENJOY A WOOD-BURNING STOVE FOR WINTER NIGHTS. A LIMESTONE WALL IN THE LIVING AREA ADDS CHARM & DIMENSION. AT THE TOP OF THE STAIRCASE ARE BEAUTIFUL NATURAL WOOD BUILT-INS & A DESK NOOK. TWO SPACIOUS BEDROOMS WITH A JACK-AND-JILL BATHROOM ARE ON THE UPPER LEVEL. THERE IS EASY ATTIC ACCESS WITH A PLATFORM FOR MORE STORAGE. THE RENOVATED SPARKLING POOL IS GATED FOR SAFETY & OFFERS PRIVACY FOR SUNBATHING AND RELAXING. THIS HOME IS TUCKED AWAY AND OFFERS A FEELING OF PEACE AND COMFORT WHILE ALSO ALLOWING QUICK ACCESS TO IH-35 AND IS JUST 13 MILES TO S. AUSTIN, 18 MILES TO WIMBERLEY, 27 MILES TO NEW BRAUNFELS AND 58 MILES TO SAN ANTONIO. HOMES IN THIS NEIGHBORHOOD (ESCPEICALLY WITH ALL THE AMENITIES THIS HOME HAS TO OFFER!) RARELY HIT THE MARKET. BE SURE TO WATCH THE VIDEO OF THIS HOME ON YOUTUBE! https://youtu.be/l5OGAR8MzyQ?si=CXZ2PWQkQVfzvf2g
$439,000
143 Steeple Brush Cv Kyle, TX 78640
- Type:
- Single Family
- Sq.Ft.:
- 3,063
- Status:
- Active
- Beds:
- 5
- Lot size:
- 0.19 Acres
- Year built:
- 2011
- Baths:
- 3.00
- MLS#:
- 5948301
- Subdivision:
- Hometown Kyle Ph 3 Sec 5
ADDITIONAL INFORMATION
This beautiful 3,063 SF home is situated on a cul-de-sac in the quaint Hometown Kyle neighborhood. It features 5 bedrooms, 3 full baths, a huge flex space, downstairs guest suite and so much more!! The owners suite is located upstairs and has a great layout. The primary bathroom offers a separate walk-in shower and soaking tub, dual vanities as well as a massive closet. 3 other secondary bedrooms plus another full bathroom are all situated at the other end of the second floor. The upstairs flex space could be used as a secondary living space, play room, media room or school space. Downstairs features a dedicated office and dining area, living room and a guest room with it's own full bathroom. The flagstone covered back porch leads directly to the custom fire pit and leaves plenty of room in the yard for play and entertaining. There is a walking path just behind the backyard fence that connects to a playground/park down the street. This quaint and quiet cul-de-sac is the perfect spot to retreat and enjoy this move in ready home!
$457,408
521 Biscayne Bay Bnd Kyle, TX 78640
- Type:
- Single Family
- Sq.Ft.:
- 2,297
- Status:
- Active
- Beds:
- 4
- Lot size:
- 0.14 Acres
- Year built:
- 2024
- Baths:
- 2.00
- MLS#:
- 7142389
- Subdivision:
- Crosswinds
ADDITIONAL INFORMATION
MLS# 7142389 - Built by Highland Homes - Ready Now! ~ Tucked away, just over two miles off of I-35 in Kyle, Crosswinds has the open space and amenities residents love in the quickly growing Austin-San Antonio corridor. Quick access to I-35 and 130 is a convenience that can’t be beat! In Crosswinds you are also near to a variety of outdoor recreation spots, shopping centers with Target, H-E-B Plus, Lowe’s and many others, as well as many local Texas restaurants..
$474,990
141 Morgan Meadow Dr Kyle, TX 78640
- Type:
- Single Family
- Sq.Ft.:
- 2,540
- Status:
- Active
- Beds:
- 4
- Lot size:
- 0.17 Acres
- Year built:
- 2024
- Baths:
- 4.00
- MLS#:
- 5689060
- Subdivision:
- Opal Ranch
ADDITIONAL INFORMATION
Two-Story Capri II Floor Plan Featuring 4 Bedrooms & 3.5 Full Baths. 2.5 Car Garage. Upgraded Kitchen Layout with Built-In Stainless Steel Appliances, Upgraded Primary Shower with Mudset Tile Floor and Tub Upgrade, Optional Bath 3 off Bedroom 3 & Enlarged Patio. See Agent for Details on Finish Out. Available December.
$459,490
210 Mustang Bnd Kyle, TX 78640
- Type:
- Single Family
- Sq.Ft.:
- 2,010
- Status:
- Active
- Beds:
- 3
- Lot size:
- 0.13 Acres
- Year built:
- 2024
- Baths:
- 2.00
- MLS#:
- 3848227
- Subdivision:
- Opal Ranch
ADDITIONAL INFORMATION
Single Story Fiji Floor Plan Featuring 3 Bedrooms & 2 Full Baths + Study ILo Flex Space. Built-In Lockers near the Mudroom. Upgraded Kitchen with Built-In Stainless Steel Appliances, Upgraded Primary Shower & Tub Combo & Enalrged Owner's Suite. See Agent for Details on Finish Out. Available December.
$300,000
203 Endeavour Kyle, TX 78640
- Type:
- Single Family
- Sq.Ft.:
- 1,468
- Status:
- Active
- Beds:
- 3
- Lot size:
- 0.16 Acres
- Year built:
- 2007
- Baths:
- 2.00
- MLS#:
- 4169889
- Subdivision:
- Post Oak Ph 3
ADDITIONAL INFORMATION
Meticulously maintained, this adorable 3 bedroom 2 bath home has it all! New tile flooring throughout (no carpet)! New Sherwin Williams interior paint throughout. Landscaped and beautifully-maintained. Updated bathrooms with tiled walk-in showers. Primary bathroom has garden tub and double vanity. 2-Inch blinds throughout. Lots of natural light! Completely ready for new owners! Don't miss the opportunity to purchase this move-in ready property!
$501,889
133 Milam Creek Dr Kyle, TX 78640
- Type:
- Single Family
- Sq.Ft.:
- 2,952
- Status:
- Active
- Beds:
- 5
- Lot size:
- 0.19 Acres
- Baths:
- 4.00
- MLS#:
- 9949489
- Subdivision:
- 6 Creeks
ADDITIONAL INFORMATION
REPRESENTATIVE PHOTOS ADDED. Built by Taylor Morrison, March Completion! Welcome to The Bordeaux at 6 Creeks. This stunning two-story home showcases a gourmet kitchen and a luxurious first-floor owner’s retreat. In your owner’s suite, enjoy the comfort of both a tub and shower, along with dual sinks for added convenience. The family room serves as the heart of the home, with a spacious island that overlooks both the dining area and family room, allowing the designated chef to prepare meals while staying connected with everyone. The island offers plenty of seating for casual meals or conversation, and a generous space is available for relaxed dining. Structural options include: bedroom 6 with bath 5 in lieu of flex.
$299,000
226 Teasley Kyle, TX 78640
- Type:
- Single Family
- Sq.Ft.:
- 1,248
- Status:
- Active
- Beds:
- 3
- Lot size:
- 0.11 Acres
- Year built:
- 2002
- Baths:
- 2.00
- MLS#:
- 9653952
- Subdivision:
- Plum Creek Ph 1 Sec 2c
ADDITIONAL INFORMATION
This charming residence is located in the sought-after Plum Creek subdivision. This 3 bedroom, 2 bathroom home has been stunningly updated and is situated on a corner lot. This low-maintenance home is move-in ready! The HVAC system was replaced in 2024, interior paint was done in 2024, exterior paint was done in 2023, the roof was replaced in 2023, carpet and vinyl plank flooring were updated in 2024, kitchen countertops were replaced in 2024, the water heater was replaced in 2018, and the light fixtures, ceiling fans, electrical plugs, and garage opener were updated in 2024. This home has a wonderful flowing floorplan with plenty of natural light. It features high ceilings, split bedrooms, a fantastic kitchen with ample cabinetry, a pantry, and a casual dining area. Luxury vinyl plank flooring is used throughout the home except in the bedrooms. The outdoor front and back covered porches are perfect for relaxing and enjoying your favorite beverage! The low-maintenance yard features mature trees and is fenced with a charming white fence. A two-car attached garage with garage opener is located at the rear of the home. This home is located in a beautiful community with parks, pools, pet-friendly spaces, walking trails, Plum Creek golf course, and just a few minutes from the elementary, middle, and high schools. It is also just minutes from IH 35 and the booming entertainment and shopping district of Kyle! Don't miss out on the opportunity to make this your new home!
$275,000
1467 Amberwood Loop Kyle, TX 78640
- Type:
- Single Family
- Sq.Ft.:
- 1,844
- Status:
- Active
- Beds:
- 3
- Lot size:
- 0.18 Acres
- Year built:
- 2005
- Baths:
- 2.00
- MLS#:
- 7908842
- Subdivision:
- Amberwood Ph Three
ADDITIONAL INFORMATION
Welcome to 1467 Amberwood Loop! This lovely 3-bedroom, 2-bath home offers 1,844 square feet of comfortable living space, featuring recent updates such as fresh interior paint, modern light fixtures, ceiling fans, luxury vinyl plank flooring in select areas, and recent foundation work including STEEL beams! The home boasts both formal and breakfast dining spaces and a large living area anchored by a sleek modern fireplace. The split floor plan ensures privacy for the spacious primary bedroom and en suite. Conveniently located with quick access to I-35, shopping, and Austin, this home is perfect for easy living. The community offers great amenities, including a swimming pool, enhancing the appeal of this delightful home.
$714,990
157 Constitution Way Kyle, TX 78640
- Type:
- Single Family
- Sq.Ft.:
- 2,814
- Status:
- Active
- Beds:
- 4
- Lot size:
- 0.2 Acres
- Year built:
- 2022
- Baths:
- 4.00
- MLS#:
- 5239447
- Subdivision:
- Anthem
ADDITIONAL INFORMATION
Over $300K in upgrades!! MODEL HOME SALE!!! Rarely do you get the chance to purchase a model home. Much less an award winning one! But here it is. The 2814 sq ft Jester in ANTHEM was designed to give you everything. Four bedrooms, three and a half bathrooms, a study, and media room all on one floor! This west facing home ensures a shaded back patio experience on this greenbelt home site. Inside boasts a vaulted steeple ceiling in the family room that WOW’S even the most reserved. Built in appliances with double ovens, under cabinet lighting, double stack cabinets with a large island completes in the kitchen. Other goodies included are eight-foot interior doors, vinyl wood look floors, multi-slide glass patio door, linear fireplace and backyard FIRE PIT. Say Yes to this Jester today!
$280,000
334 Fall Dr Kyle, TX 78640
- Type:
- Single Family
- Sq.Ft.:
- 1,641
- Status:
- Active
- Beds:
- 4
- Lot size:
- 0.17 Acres
- Year built:
- 2011
- Baths:
- 2.00
- MLS#:
- 1887745
- Subdivision:
- Four Seasons Farm Sec Ii
ADDITIONAL INFORMATION
Welcome to Kyle's Four Seasons Farm community! This single-story home backs to Lake Kyle Park, providing you will picturesque greenbelt views. Enjoy easy access to the park, playground, and community events. Step out the back gate into the park and stroll down to the lake to go fishing anytime you want! Striking stone masonry and mature landscaping provide nice curb appeal along with flourishing shade trees and the two-car garage. The home features 4 bedrooms, 2 bathrooms, a bright and spacious eat-in kitchen, and a living room with high ceilings. Sweeping archways connect the kitchen and living room making it easy to stay connected while maintaining a nice separation of spaces. The well-sized primary suite boasts a private ensuite bath complete with a dual vanity, garden tub, shower, and walk-in closet. The fenced-in backyard and alfresco patio provide space for configuring your ideal outdoor living area with lots of room to play and grow. Updated perks include fresh paint, stylish ceiling fans, and wood-inspired vinyl plank flooring in the living room and hallways. Great Hays ISD schools and just a half mile to the elementary school. Easy access to I-35 and Kyle Crossing, where you will find HEB Plus, major medical, retail, restaurants, and more. Just a few minutes from charming Downtown Kyle, 9 miles from San Marcos, and 23 miles from Downtown Austin. This would make a fantastic investment opportunity or full-time residence that you can swoop up at a low price and update to your ideal preferences. ~ALL APPLIANCES ARE NEGOTIABLE~ Come take a tour today!
$285,000
212 Fabion St Kyle, TX 78640
- Type:
- Single Family
- Sq.Ft.:
- 1,269
- Status:
- Active
- Beds:
- 2
- Lot size:
- 0.14 Acres
- Year built:
- 2021
- Baths:
- 3.00
- MLS#:
- 6732514
- Subdivision:
- Casetta Ranch Sec 1
ADDITIONAL INFORMATION
Welcome to your serene, move-in ready home in Casetta Ranch! As you step inside this immaculate home, you'll be greeted by an inviting open floor plan and abundant natural light that seamlessly connects the living, dining, and kitchen areas. The layout provides the perfect blend of comfort, luxury, convenience and ample space for relaxation. The heart of this home is the kitchen featuring stainless steel appliances, gas oven/range, granite countertops, shaker style cabinets, recessed lighting, large center island and pantry. The open concept design allows for entertaining while still preparing meals. Tile downstairs & new carpet. Exterior features patio & front balcony, generous size backyard, sprinkler system, detached garage with additional built-in storage. Additional highlights: Powder room Led light fixture, Living room LED light fixture, New Fans whole house with remote, Bathrooms LED light fixture, 8 inch Square shower head in all bathrooms Walkway lights. The home is ideally situated within walking distance to the gorgeous community pool, playground, park and neighborhood trails, allowing you to embrace an active lifestyle and create memories with family and friends. The home is also conveniently located minutes away from HEB, Target, Walmart, restaurants and much more. With quick access to I-35 the commute to DT Austin is 20 miles, 25 miles to ABIA (airport) and 10 miles to San Marcos / Texas State University. Don't miss the opportunity to make this exceptional property your own

Listings courtesy of Unlock MLS as distributed by MLS GRID. Based on information submitted to the MLS GRID as of {{last updated}}. All data is obtained from various sources and may not have been verified by broker or MLS GRID. Supplied Open House Information is subject to change without notice. All information should be independently reviewed and verified for accuracy. Properties may or may not be listed by the office/agent presenting the information. Properties displayed may be listed or sold by various participants in the MLS. Listings courtesy of ACTRIS MLS as distributed by MLS GRID, based on information submitted to the MLS GRID as of {{last updated}}.. All data is obtained from various sources and may not have been verified by broker or MLS GRID. Supplied Open House Information is subject to change without notice. All information should be independently reviewed and verified for accuracy. Properties may or may not be listed by the office/agent presenting the information. The Digital Millennium Copyright Act of 1998, 17 U.S.C. § 512 (the “DMCA”) provides recourse for copyright owners who believe that material appearing on the Internet infringes their rights under U.S. copyright law. If you believe in good faith that any content or material made available in connection with our website or services infringes your copyright, you (or your agent) may send us a notice requesting that the content or material be removed, or access to it blocked. Notices must be sent in writing by email to [email protected]. The DMCA requires that your notice of alleged copyright infringement include the following information: (1) description of the copyrighted work that is the subject of claimed infringement; (2) description of the alleged infringing content and information sufficient to permit us to locate the content; (3) contact information for you, including your address, telephone number and email address; (4) a statement by you that you have a good faith belief that the content in the manner complained of is not authorized by the copyright owner, or its agent, or by the operation of any law; (5) a statement by you, signed under penalty of perjury, that the inf

 |
| This information is provided by the Central Texas Multiple Listing Service, Inc., and is deemed to be reliable but is not guaranteed. IDX information is provided exclusively for consumers’ personal, non-commercial use, that it may not be used for any purpose other than to identify prospective properties consumers may be interested in purchasing. Copyright 2024 Four Rivers Association of Realtors/Central Texas MLS. All rights reserved. |
Kyle Real Estate
The median home value in Kyle, TX is $328,700. This is lower than the county median home value of $437,800. The national median home value is $338,100. The average price of homes sold in Kyle, TX is $328,700. Approximately 64.85% of Kyle homes are owned, compared to 30.86% rented, while 4.29% are vacant. Kyle real estate listings include condos, townhomes, and single family homes for sale. Commercial properties are also available. If you see a property you’re interested in, contact a Kyle real estate agent to arrange a tour today!
Kyle, Texas 78640 has a population of 45,147. Kyle 78640 is more family-centric than the surrounding county with 39.98% of the households containing married families with children. The county average for households married with children is 36.07%.
The median household income in Kyle, Texas 78640 is $80,622. The median household income for the surrounding county is $71,061 compared to the national median of $69,021. The median age of people living in Kyle 78640 is 33 years.
Kyle Weather
The average high temperature in July is 95 degrees, with an average low temperature in January of 37.3 degrees. The average rainfall is approximately 35.9 inches per year, with 0.1 inches of snow per year.

