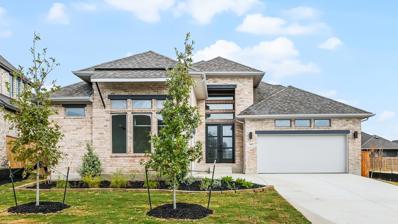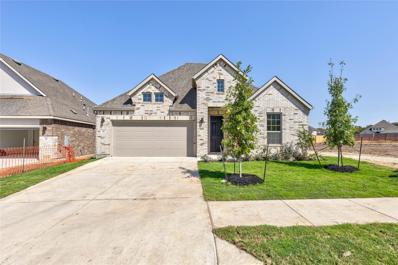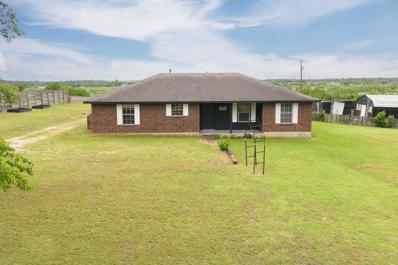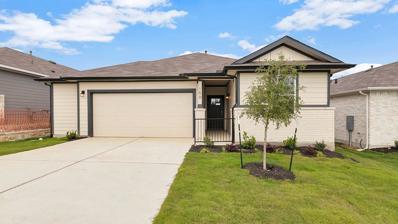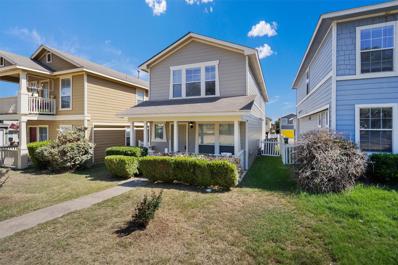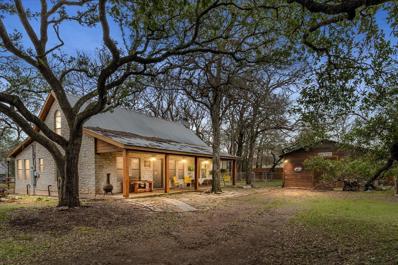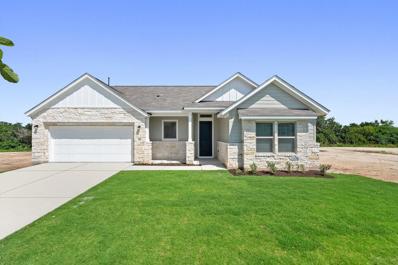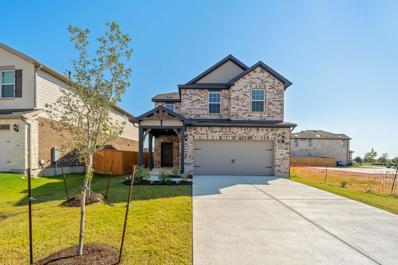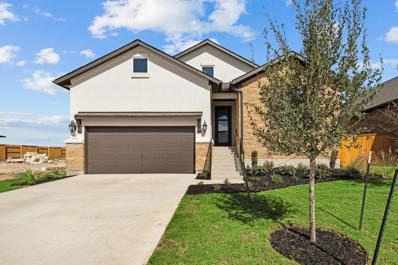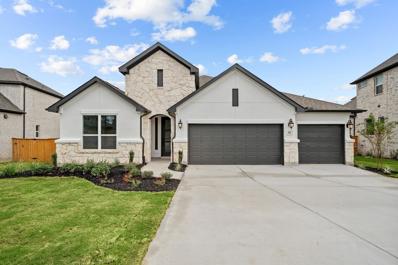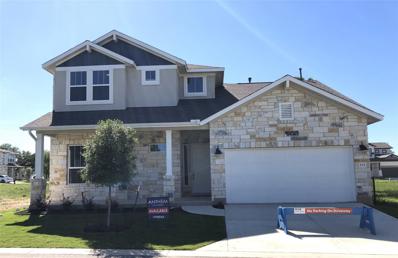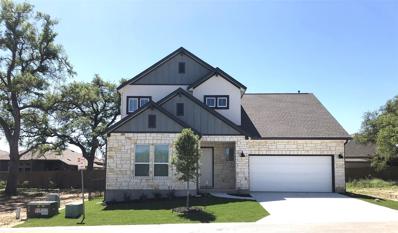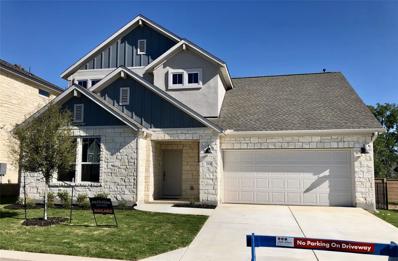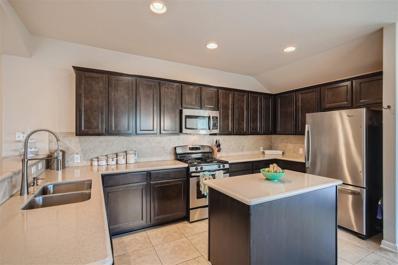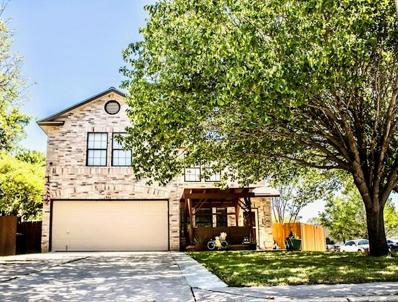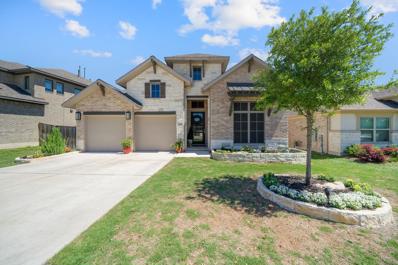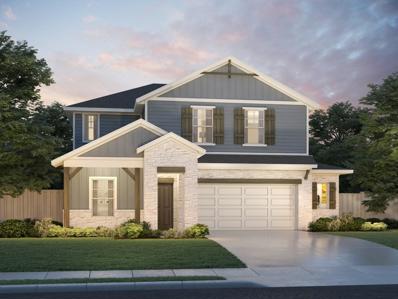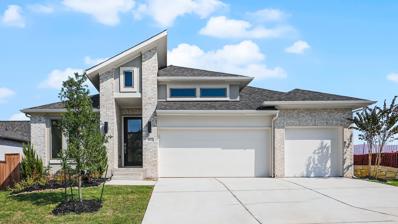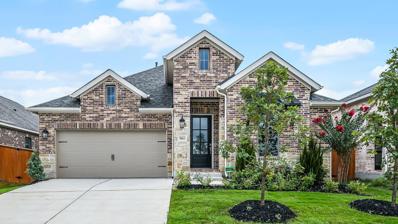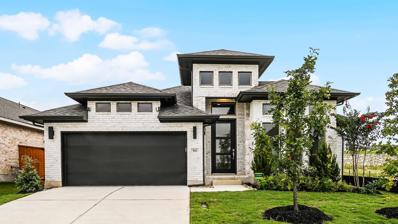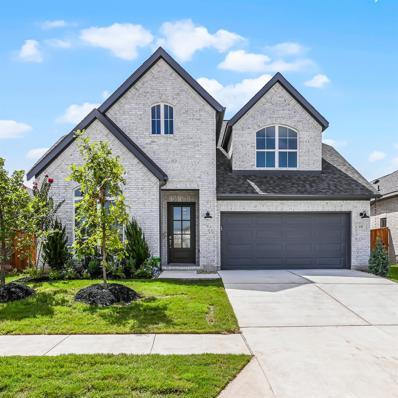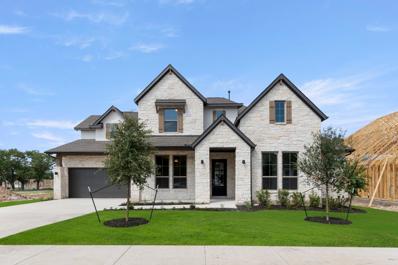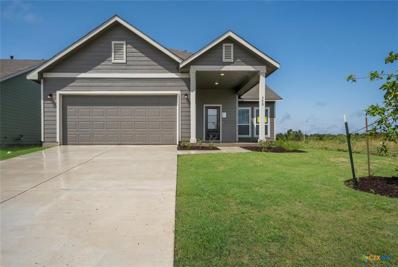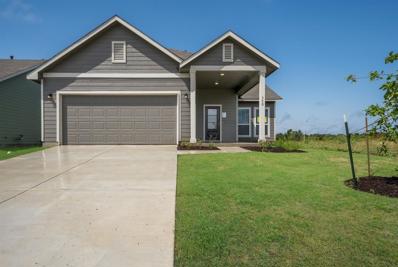Kyle TX Homes for Sale
$644,900
340 Allegheny Way Kyle, TX 78640
- Type:
- Single Family
- Sq.Ft.:
- 2,850
- Status:
- Active
- Beds:
- 4
- Lot size:
- 0.21 Acres
- Year built:
- 2024
- Baths:
- 4.00
- MLS#:
- 1686672
- Subdivision:
- 6 Creeks
ADDITIONAL INFORMATION
Inviting entry with 16-foot ceiling. Entry extends to the kitchen, family room and dining area. Generous family room features a grand wall of windows. Kitchen features an island with built-in seating space, 5-burner gas cooktop and a walk-in pantry. Home office with French door entry just off the family room. Primary suite features a large bedroom, double door entry to primary bathroom, dual vanities, garden tub, separate glass enclosed shower, two large walk-in closets and private access to utility room. Media room with French door entry just off the kitchen. Private guest suite with full bathroom and a walk-in closet. Secondary bedrooms, a half bathroom and a Hollywood bathroom completes this home. Extended covered backyard patio. Mud room. Three-car split garage.
$449,990
156 Du Bois Ln Kyle, TX 78640
- Type:
- Single Family
- Sq.Ft.:
- 2,500
- Status:
- Active
- Beds:
- 4
- Lot size:
- 0.15 Acres
- Year built:
- 2024
- Baths:
- 3.00
- MLS#:
- 2528474
- Subdivision:
- Anthem
ADDITIONAL INFORMATION
This Single-story Willow Floorplan Features Four Full Bedrooms, Three Full Bathrooms, Upgraded Kitchen Layout, Built-in Appliances, 36" Gas Cooktop, Recessed Ceramic Tile Showerpan in Primary Bathroom, Extended Covered Patio, Full Gutters, Pre-plumbed for Water Softener, Full Sprinkler/Sod in Front & Rear Yards. See Agent for Details on Finish Out. Available May 2024.
- Type:
- Single Family
- Sq.Ft.:
- 1,279
- Status:
- Active
- Beds:
- 3
- Lot size:
- 1 Acres
- Year built:
- 2022
- Baths:
- 2.00
- MLS#:
- 1831994
- Subdivision:
- El Dorado
ADDITIONAL INFORMATION
Welcome to your future home nestled in the peaceful community of Niederwald, TX, located on Guatavita Ln. Offering a blend of comfort, convenience, and quality, this mobile home boasts 3 bedrooms, 2 bathrooms, and spans across 1,269 square feet of living space, making it an ideal choice for both families and individuals alike. Step inside to discover a welcoming interior that combines a practical layout with quality construction to create a cozy and durable living environment. The home's thoughtful design maximizes space, providing ample room for living, dining, and relaxation. Each bedroom offers a comfortable retreat at the end of the day, while the two bathrooms ensure convenience for all occupants. The property sits on a generously sized lot, providing plenty of outdoor space for gardening, entertaining, or simply soaking up the Texas sun. With parking no longer a concern, you'll have sufficient space for your vehicles, ensuring ease and accessibility at all times. Located within a friendly community, this home is not just about the space it offers but also about the lifestyle it enables. A short drive connects you to Andrea's School, making morning commutes a breeze for families. Daily essentials are just around the corner with Family Dollar and the convenience of having the Longhorn RV Resort & Storage nearby offers unique recreational opportunities. This is more than just a place to live; it’s a place to create a life full of memories, convenience, and comfort. Whether you're starting a new chapter or looking for a peaceful retreat, this mobile home in Niederwald represents an outstanding opportunity to own a quality-built property in a welcoming community. Make it yours and experience the best of easy Texas living.
$488,000
3321 Goforth Rd Kyle, TX 78640
- Type:
- Single Family
- Sq.Ft.:
- 1,651
- Status:
- Active
- Beds:
- 4
- Lot size:
- 1 Acres
- Year built:
- 1997
- Baths:
- 2.00
- MLS#:
- 8791607
- Subdivision:
- Green Pastures Sec 5
ADDITIONAL INFORMATION
This multi-use property is located east of IH-35 and just one mile from the city limits of Kyle. It encompasses one full and completely fenced acre. The property offers the convenience of city living but the serenity of the rural countryside. The subdivision allows tiny homes and mobile homes. And there is plenty of space to park dump trucks, construction equipment, RVs and more. The property is also exempt from city taxes, wastewater fees and HOA fees. The house is connected to a functional conventional septic tank. The septic tank does not require an annual maintenance agreement. There are great schools, an awesome lake view and no next door neighbors. There is plenty of space to expand. Extra utilities are installed (approximately $20,000 value) to accommodate two additional dwellings.
$334,990
139 Sweetwater Dr Kyle, TX 78640
- Type:
- Single Family
- Sq.Ft.:
- 1,681
- Status:
- Active
- Beds:
- 4
- Lot size:
- 0.15 Acres
- Year built:
- 2024
- Baths:
- 2.00
- MLS#:
- 6508716
- Subdivision:
- Talavera
ADDITIONAL INFORMATION
UNDER CONSTRUCTION - EST COMPLETION IN NOW!!!! Photos are representative of plan and may vary as built. The Easton II is a thoughtfully designed 1,681 sq. ft. 4 bedroom, 2 bath home perfect for any family. This beautiful home features a spacious kitchen with a walk in pantry perfect for storage. The kitchen also features granite countertops, a large kitchen island and stainless steel appliances. The kitchen overlooks the dining area and large family room. This open layout is perfect for entertaining. The main bedroom, bedroom 1, is located off the large family room and includes a huge walk in closet. The Easton II also offers a large covered patio with full yard irrigation and sod. This home includes our HOME IS CONNECTED base package which includes the Alexa Voice control, Front Door Bell, Front Door Deadbolt Lock, Home Hub, Light Switch, and Thermostat.
$292,900
114a Auction Oak Kyle, TX 78640
- Type:
- Single Family
- Sq.Ft.:
- 1,520
- Status:
- Active
- Beds:
- 3
- Lot size:
- 0.07 Acres
- Year built:
- 2006
- Baths:
- 3.00
- MLS#:
- 8769363
- Subdivision:
- Plum Creek Ph I Sec 5a Rep
ADDITIONAL INFORMATION
Introducing 114A Auction Oaks in the coveted Plum Creek community of Kyle, TX, a beautifully renovated, detached single-family home featuring an open floor plan with 3 bedrooms and 2.5 bathrooms. This move-in-ready gem boasts recent upgrades, including fresh paint, a new HVAC system, updated flooring (2022), and a modern kitchen with stainless steel appliances and solid countertops. The inviting layout seamlessly connects the living, dining, and kitchen areas, perfect for entertaining or family gatherings. Upstairs, the master suite serves as a private retreat with a spacious walk-in closet and an ensuite bathroom equipped with a dual vanity, deep soaker tub, and separate shower. Positioned on a quiet street, the home offers a low-maintenance yard and a covered front patio facing mature oak trees and a serene open field. Residents enjoy access to Plum Creek's outstanding amenities, including pools, parks, fishing pond, golf, trails, and a dog park minutes from downtown Kyle's entertainment and dining options, this location is unbeatable. Easy access to I-35 facilitates quick trips to Austin, San Marcos, and beyond. This well-maintained property promises a sophisticated lifestyle in a sought-after community and schools. Don’t miss the chance to own a slice of Kyle living at its finest—schedule a showing at 114A Auction Oaks today!
- Type:
- Single Family
- Sq.Ft.:
- 2,660
- Status:
- Active
- Beds:
- 3
- Lot size:
- 3.66 Acres
- Year built:
- 1980
- Baths:
- 2.00
- MLS#:
- 1490674
- Subdivision:
- End Of The Trail
ADDITIONAL INFORMATION
Imagine snuggling up in a cozy cabin, tucked away on a generous 3.66 acres of land, with a cute guest house to boot. This hidden gem is nestled far enough from the road to give you that private retreat feel, where you can unwind and just breathe in the tranquility. Now, let’s talk location because it's all about the spot, right? You’re only a quick 2-mile jaunt from the beautiful Blanco River - perfect for those afternoons you want to dip your toes in the water or just enjoy the great outdoors. And talk about convenience! Both the Amazon Distribution Center and the easy breezes of Interstate I-35 are just 2 miles away. This means you’re never too far from grabbing what you need or hitting the road for an adventure. Thinking of making a bit of cash on the side? This place is golden for short-term rentals. Imagine sharing this slice of paradise with others looking for a getaway. And here’s the cherry on top: right across the street is the Stone Hall wedding venue. It’s the go-to spot for weddings every weekend. Your cozy cabin could become the go-to lodging for wedding guests, offering them a charming place to stay and making your spot even more special. In a nutshell, whether you’re looking for your own escape to the country or a savvy investment opportunity, this property is a little package of potential, wrapped up with the convenience of city amenities just a stone's throw away.
$444,999
280 Treadwell Ln Kyle, TX 78640
- Type:
- Single Family
- Sq.Ft.:
- 1,923
- Status:
- Active
- Beds:
- 3
- Lot size:
- 0.17 Acres
- Year built:
- 2024
- Baths:
- 2.00
- MLS#:
- 6217092
- Subdivision:
- Sage Hollow
ADDITIONAL INFORMATION
Welcome to 280 Treadwell Lane, nestled in the charming community of Sage Hollow. Step inside this Clover floorplan and be greeted by the open and functional design of this single-story layout. The heart of the home awaits in the gourmet kitchen, boasting a built-in gas cooktop and 42" Kent Moore cabinets, providing ample storage space for all your culinary essentials. Retreat to the spacious owner's suite, complete with a luxury mud-set shower. Work from home effortlessly in the separate office space, offering a quiet environment conducive to productivity and focus. Experience the beauty of outdoor living with extended front and rear patios, perfect for al fresco dining or enjoying your morning coffee while soaking in the serene surroundings. Large picture windows along the back of the home frame views of the expansive backyard. Don't miss your chance to make this your forever home!
$419,178
194 Queen Topsail Way Kyle, TX 78640
- Type:
- Single Family
- Sq.Ft.:
- 2,103
- Status:
- Active
- Beds:
- 4
- Lot size:
- 0.11 Acres
- Year built:
- 2024
- Baths:
- 3.00
- MLS#:
- 5663911
- Subdivision:
- Crosswinds
ADDITIONAL INFORMATION
NEW CONSTRUCTION BY PULTE HOMES! AVAILABLE NOW! The Nelson features a unique rounded island in the kitchen, which overlooks the spacious café dining area and the gathering room. A walk-in pantry provides extra storage space. Flexible living space easily becomes an additional bedroom or an office, with additional closet space. The second floor features a loft with an optional rooftop balcony. This home is ideal for those who entertain.
$443,551
152 Milam Creek Dr Kyle, TX 78640
- Type:
- Single Family
- Sq.Ft.:
- 2,203
- Status:
- Active
- Beds:
- 4
- Lot size:
- 0.17 Acres
- Year built:
- 2024
- Baths:
- 3.00
- MLS#:
- 3199870
- Subdivision:
- 6 Creeks
ADDITIONAL INFORMATION
Built by Taylor Morrison, January Completion! Experience the serene charm of The Chambray at 6 Creeks. Two delightful bedrooms at the front of the home ensure privacy. Revel in the beautiful open-concept gathering room, featuring a breakfast nook and spacious gourmet kitchen with three design options. The owner’s suite, situated at the rear, offers ultimate privacy. Enjoy the spacious design with a dual vanity and convenient linen closet in the owner’s bath, providing a luxurious spa experience alongside an extensive walk-in closet. Structural options include: 4 bedroom , bath 3, gourmet kitchen 2, 8' interior doors, and raised ceiling at entry and living.
- Type:
- Single Family
- Sq.Ft.:
- 3,292
- Status:
- Active
- Beds:
- 4
- Lot size:
- 0.22 Acres
- Year built:
- 2024
- Baths:
- 3.00
- MLS#:
- 3172991
- Subdivision:
- 6 Creeks
ADDITIONAL INFORMATION
Built by Taylor Morrison, January Completion! The Chrysolite floor plan boasts captivating curb appeal and thoughtful interior design. Upon entry, a foyer leads to two bedrooms and a shared bathroom for privacy and convenience. The open concept living area includes a gathering room, casual dining space, and a versatile flex room. The well-appointed kitchen features modern amenities and ample storage. Upstairs, a spacious bedroom with a walk-in closet, bathroom, storage area, and game room offer comfort and entertainment. In essence, the Chrysolite floor plan combines style and functionality for a welcoming home experience. Structural options added include: Study and gourmet kitchen 2.
$389,000
221 Revere Dr Kyle, TX 78640
- Type:
- Condo
- Sq.Ft.:
- 2,070
- Status:
- Active
- Beds:
- 3
- Lot size:
- 0.15 Acres
- Year built:
- 2023
- Baths:
- 3.00
- MLS#:
- 9558468
- Subdivision:
- Anthem Cottages Condo
ADDITIONAL INFORMATION
The Verbena at Anthem Cottages is one of the beautiful and functional modern-style cottage homes built by award-winning Clark Wilson Builder. This cottage-designed two-story home offers 10-foot ceilings on the first floor and 9-foot ceilings on the second floor, an open floor plan with a dining room, an island kitchen with a dining area that is open to the family room, three bedrooms, two bathrooms, a powder room, a private home office, and two-car garage. The secondary bedrooms and bathroom are located upstairs along with a large loft area. The private first-floor primary owner’s suite is located off of the living room and offers a walk-in closet and an en-suite that includes a double vanity, and walk-in shower. The Verbana plan includes a laundry room on the first floor and offers an optional first-story layout for a fourth bedroom in place of the home office. Each home includes a private fenced yard in the rear with a covered patio, gate, and sprinkler system. At Anthem Cottages you can enjoy low-maintenance living in a gated community within the master-planned community with resort-style amenities. Whether you’re a busy professional or a full-time traveler, here you’ll find comfort and convenience, minimal maintenance, and affordable prices all wrapped up in fresh, new innovative home designs with ‘Hill Country Cottage’ exteriors. Visit our model home today and inquire about our buyer incentives!
$379,000
110 Courage Dr Kyle, TX 78640
- Type:
- Condo
- Sq.Ft.:
- 1,807
- Status:
- Active
- Beds:
- 3
- Lot size:
- 0.13 Acres
- Year built:
- 2023
- Baths:
- 3.00
- MLS#:
- 8285907
- Subdivision:
- Anthem Cottages Condo
ADDITIONAL INFORMATION
The Lantana at Anthem Cottages is one of the premier new homes for sale in Kyle Texas, and is built by Clark Wilson Builder. This cottage-designed two-story home offers 10-foot ceilings on the first floor and 9-foot ceilings on the second floor, an open floor plan with a dining room, an island kitchen with a dining area that is open to the family room, three bedrooms, two bathrooms, a powder room downstairs, a home office space upstairs, and two-car garage. The secondary bedrooms and bathroom are located upstairs along with a home office with optional built-in desk. The private first-floor primary owner’s suite is located off of the living room and offers a walk-in closet and an en-suite that includes a double vanity, and walk-in shower. This functional home plan includes a laundry room on the first floor. This functional home plan includes a laundry room on the first floor. The Lantana features three different elevations to choose from including a traditional exterior, a prairie exterior, and a modern farmhouse exterior. Each home includes a private fenced yard in the rear with a covered patio, gate, and sprinkler system. At Anthem Cottages you can enjoy low-maintenance living in a gated community within the master-planned community with resort-style amenities. Whether you’re a busy professional or a full-time traveler, here you’ll find comfort and convenience, minimal maintenance, and affordable prices all wrapped up in fresh, new innovative home designs with ‘Hill Country Cottage’ exteriors. Visit our model home today and inquire about our buyer incentives!
$359,000
264 Brave St Kyle, TX 78640
- Type:
- Condo
- Sq.Ft.:
- 1,807
- Status:
- Active
- Beds:
- 3
- Lot size:
- 0.13 Acres
- Year built:
- 2023
- Baths:
- 3.00
- MLS#:
- 8263893
- Subdivision:
- Anthem Cottages Condo
ADDITIONAL INFORMATION
The Cardinal at Anthem Cottages is one of the premier new Freedom Series homes for sale in Kyle Texas, and is built by Clark Wilson Builder. This cottage-designed two-story home offers 9-foot ceilings on the first floor and second floor, an open floor plan with a dining room, an island kitchen with a dining area that is open to the family room, three bedrooms, two bathrooms, a powder room downstairs, a home office space upstairs, and two-car garage. The secondary bedrooms and bathroom are located upstairs along with a home office with optional built-in desk. The private first-floor primary owner’s suite is located off of the living room and offers a walk-in closet and an en-suite that includes a double vanity, and walk-in shower. This functional home plan includes a laundry room on the first floor. This functional home plan includes a laundry room on the first floor. The Cardinal features three different elevations to choose from including a traditional exterior, a prairie exterior, and a modern farmhouse exterior. Each home includes a private fenced yard in the rear with a covered patio, gate, and sprinkler system. At Anthem Cottages you can enjoy low-maintenance living in a gated community within the master-planned community with resort-style amenities. Whether you’re a busy professional or a full-time traveler, here you’ll find comfort and convenience, minimal maintenance, and affordable prices all wrapped up in fresh, new innovative home designs with ‘Hill Country Cottage’ exteriors. Visit our model home today and inquire about our buyer incentives!
$345,000
472 Bottle Brush Dr Kyle, TX 78640
- Type:
- Single Family
- Sq.Ft.:
- 2,025
- Status:
- Active
- Beds:
- 3
- Lot size:
- 0.15 Acres
- Year built:
- 2012
- Baths:
- 2.00
- MLS#:
- 8071430
- Subdivision:
- Hometown Kyle Ph 3 Sec 5
ADDITIONAL INFORMATION
Do not miss this opportunity to view this move-in ready, well-cared for, one-owner home! This single level has three bedrooms, two full baths, and an office which can be turned into a fourth bedroom. The spacious owner’s bedroom includes a shower, garden tub, toilet closet, and a large walk-in closet. The 2.5 car garage features installed storage cabinets and a workbench, Kobalt rail system, water softener and workout space with mats. The laundry room comes with a washer and dryer. The kitchen includes all appliances and plenty of storage and counter space for your culinary creations and holiday meal preparation! Off the dining area is a deluxe porch which features an installed fan and blinds, perfect for BBQing, entertaining, or enjoying an evening after a long day! The backyard also has a built-in dog run, five garden boxes, and a composter. Hometown Kyle features miles of walking paths, greenspaces, parks, and low quarterly HOA fees. A 2/1 rate buydown is now included with this property! Year 1, 4.375%, year 2, 5.375, year 3, 6.375!
$385,000
551 Thicket Ln Kyle, TX 78640
- Type:
- Single Family
- Sq.Ft.:
- 2,318
- Status:
- Active
- Beds:
- 3
- Lot size:
- 0.16 Acres
- Year built:
- 2000
- Baths:
- 3.00
- MLS#:
- 9066761
- Subdivision:
- Trails Sub Ph Iia
ADDITIONAL INFORMATION
Welcome to 551 Thicket Ln, a charming single-family home nestled in the heart of Kyle, TX. Boasting a generous 2,318 square feet of living space, this residence offers a perfect blend of comfort and functionality in a No HOA community. Tile flooring in the kitchen and bathrooms, laminate wood flooring in the living room and carpet is featured throughout upstairs. A well-appointed kitchen, perfect for culinary enthusiasts, complete with modern appliances, ample cabinetry/counter-top space, and a convenient breakfast bar. Adjacent to the kitchen, the cozy living area provides an ideal space for relaxation and entertainment. Upstairs, you'll find three comfortable bedrooms along with an open loft space. The over-sized primary bedroom has plenty of space for an office set-up and boasts an en-suite bathroom, providing a private oasis for relaxation. Outside, the property offers a peaceful retreat with a beautifully large yard and a separate wood deck that is perfect for outdoor gatherings. Conveniently located in Kyle, TX, this home offers easy access to a variety of amenities, including shopping, dining, parks, and schools. With its desirable features and prime location, 551 Thicket Ln presents an exceptional opportunity to experience comfortable living in a vibrant community.
$499,900
369 Eagle Ford Dr Kyle, TX 78640
- Type:
- Single Family
- Sq.Ft.:
- 2,545
- Status:
- Active
- Beds:
- 4
- Lot size:
- 0.14 Acres
- Year built:
- 2021
- Baths:
- 3.00
- MLS#:
- 4823041
- Subdivision:
- 6 Creeks Ph 1 Sec 2
ADDITIONAL INFORMATION
Exquistie Condtion! Why look at new construction?! This home has a 10 year structural transerable warranty. Built in 2021 by Perry Homes. Extended entry with 13 foot custom wood grain tray ceiling, leads to open kitchen with dining area and family room. Kitchen offers double ovens, generous granite counter space, corner walk in pantry, and an island with seating space. Dining area flows into family room with wall of windows. Flex space with french doors just across from the kitchen. Primary bedroom includes double door entry to bath with dual vanities, spacious garden tub, walk in shower, his and her closets which features updates by California Closets!!! Retreat to your back porch to relax and watch those beautiful Texas sunsets. Thank you for showing!
$389,990
250 Amethyst Dr Kyle, TX 78640
- Type:
- Single Family
- Sq.Ft.:
- 2,585
- Status:
- Active
- Beds:
- 4
- Lot size:
- 0.14 Acres
- Year built:
- 2024
- Baths:
- 3.00
- MLS#:
- 5622287
- Subdivision:
- Waterstone Crossing
ADDITIONAL INFORMATION
Brand new, energy-efficient home available NOW! Enjoy the private downstairs primary suite with walk-in closets. Upstairs, enjoy an at-home office and flex space. Linen cabinets with white granite countertops, brow- grey EVP flooring with multi-tone carpet in our Elemental package. Waterstone Crossing is a beautiful new community in Kyle, TX. Explore shopping, restaurants, and entertainment at Kyle Marketplace, Kyle Crossing, and the San Marcos Premium Outlets. Spend the day fishing at Lake Kyle or enjoy a round of golf at Plum Creek Golf Course. Look forward to incredible amenities including a swimming pool, trails, playground, and pickleball court. Each of our homes is built with innovative, energy-efficient features designed to help you enjoy more savings, better health, real comfort and peace of mind.
$524,900
462 Bay Breeze Dr Kyle, TX 78640
- Type:
- Single Family
- Sq.Ft.:
- 2,776
- Status:
- Active
- Beds:
- 4
- Lot size:
- 0.17 Acres
- Year built:
- 2024
- Baths:
- 4.00
- MLS#:
- 7037319
- Subdivision:
- Crosswinds
ADDITIONAL INFORMATION
Welcoming entry framed by home office with French doors. Generous family room extends to kitchen and dining area. Island kitchen with built-in seating space, 5-burner gas cooktop and corner walk-in pantry. Primary suite offers a large wall of windows. Primary bathroom hosts a double door entry, dual vanities, garden tub, separate glass enclosed shower, two walk-in closets and a private entry to the utility room. Guest suite with full bathroom and walk-in closet. Secondary bedrooms feature walk-in closets. Covered backyard patio. Mud room off the three-car garage.
$464,900
563 Bay Breeze Dr Kyle, TX 78640
- Type:
- Single Family
- Sq.Ft.:
- 2,474
- Status:
- Active
- Beds:
- 4
- Lot size:
- 0.14 Acres
- Year built:
- 2024
- Baths:
- 3.00
- MLS#:
- 7444202
- Subdivision:
- Crosswinds
ADDITIONAL INFORMATION
Entry with 13-foot ceilings framed by game room with French doors. Extended entry flows to the kitchen and dining area. Island kitchen with built-in seating space, 5-burner gas cooktop and a corner walk-in pantry. Family room with a wall of windows. Secluded primary suite. Primary bath offers dual vanities, garden tub, separate glass enclosed shower and two walk-in closets. Guest suite with a full bathroom and a walk-in closet. Secondary bedrooms and a utility room complete this one-story design. Covered backyard patio. Mud room just off the three-car garage.
$449,900
581 Bay Breeze Dr Kyle, TX 78640
- Type:
- Single Family
- Sq.Ft.:
- 2,357
- Status:
- Active
- Beds:
- 4
- Lot size:
- 0.14 Acres
- Year built:
- 2024
- Baths:
- 3.00
- MLS#:
- 7658655
- Subdivision:
- Crosswinds
ADDITIONAL INFORMATION
Extended entry highlights 12-foot coffered ceiling. Home office with French doors set at entry. Dining area flows into open family room with wall of windows. Open kitchen offers extra counter space, corner walk-in pantry, 5-burner gas cooktop and generous island with built-in seating space. Spacious primary suite. Double doors lead to primary bath with dual vanities, garden tub, separate glass-enclosed shower and two walk-in closets. Private guest suite with full bathroom and walk-in closet. All bedrooms include walk-in closets. Extended covered backyard patio. Mud room off two-car garage.
- Type:
- Single Family
- Sq.Ft.:
- 2,694
- Status:
- Active
- Beds:
- 4
- Lot size:
- 0.14 Acres
- Year built:
- 2024
- Baths:
- 3.00
- MLS#:
- 4825795
- Subdivision:
- Crosswinds
ADDITIONAL INFORMATION
Home office with French doors and 11-foot ceiling set at two-story entry. Open kitchen features deep walk-in pantry, 5-burner gas cooktop and generous island with built-in seating space. Dining area opens to two-story family room with wall of windows. Primary suite includes bedroom with 10-foot tray ceiling. Double doors lead to primary bath with dual vanity, garden tub, separate glass-enclosed shower and large walk-in closet. An additional bedroom is downstairs. Secondary bedrooms and game room with 10-foot tray ceiling are upstairs. Covered backyard patio. Mud room off two-car garage.
$745,000
177 Wood Thrush Run Kyle, TX 78640
- Type:
- Single Family
- Sq.Ft.:
- 3,658
- Status:
- Active
- Beds:
- 4
- Lot size:
- 0.22 Acres
- Year built:
- 2024
- Baths:
- 4.00
- MLS#:
- 6289495
- Subdivision:
- 6 Creeks
ADDITIONAL INFORMATION
New Coventry Home! This open floor plan includes a soaring 21 ft. ceiling at the entry and continues throughout the family room. As you enter this lovely home you are greeted by a beautiful curved staircase. The gorgeous study and game room are on the first floor. The designer kitchen includes a spacious kitchen island, and has direct access to the dining room, as well as the back patio. The Texas-sized patio overlooks a heavily wooded backyard and private greenbelt. The spacious primary suite comes with a recessed tray ceiling and window seats. The large primary bath has dual vanities with a large tub in between and separate walk in shower. The 2 bedrooms upstairs share a Jack and Jill bathroom. The upstairs teen retreat makes for an awesome additional game room upstairs. This home also offers a 3-car tandem garage. This home truly has everything and more. Come see this home today!
$399,900
350 Yellowstone Drive Kyle, TX 78640
- Type:
- Single Family
- Sq.Ft.:
- 2,427
- Status:
- Active
- Beds:
- 4
- Lot size:
- 0.13 Acres
- Year built:
- 2023
- Baths:
- 3.00
- MLS#:
- 538763
ADDITIONAL INFORMATION
MLS 538763 - Built by Pacesetter Homes - Ready Now! ~ What a floor plan! This beautiful 4 bedroom 3 full bath - with loft - home offers a serene and bright atmosphere with its open layout and abundant natural light. The luxury vinyl plank floors provide a cool and refreshing feel throughout the downstairs living spaces. This home features a fantastic kitchen with a gas range, large pantry, oversized center island, and ample cabinet and counter space. The kitchen is perfect for those who enjoy cooking and entertaining. The primary bedroom is generously sized and includes an oversized walk-in closet and a walk-in shower, as well as a garden tub, providing a luxurious retreat. Upstairs, this home offers an additional bedroom, full bath and loft providing a separate living quarter from the main home! Yard is fully sodded and has a cedar privacy fence. The garage is oversized, allowing for ample storage! The community features a playground and covered picnic table area. Residents can take advantage of being just a short distance away to the Five-Mile Dam, offering river access to the Blanco River and places to relax. With convenient access to IH-35, commuting to Austin or San Antonio is a breeze. Additionally, the airport is less than 30 minutes away, adding to the overall convenience of the location!
$399,900
350 Yellowstone Dr Kyle, TX 78640
- Type:
- Single Family
- Sq.Ft.:
- 2,427
- Status:
- Active
- Beds:
- 4
- Lot size:
- 0.13 Acres
- Year built:
- 2023
- Baths:
- 3.00
- MLS#:
- 1456708
- Subdivision:
- Paramount
ADDITIONAL INFORMATION
MLS# 1456708 - Built by Pacesetter Homes - Ready Now! ~ What a floor plan! This beautiful 4 bedroom 3 full bath - with loft - home offers a serene and bright atmosphere with its open layout and abundant natural light. The luxury vinyl plank floors provide a cool and refreshing feel throughout the downstairs living spaces. This home features a fantastic kitchen with a gas range, large pantry, oversized center island, and ample cabinet and counter space. The kitchen is perfect for those who enjoy cooking and entertaining. The primary bedroom is generously sized and includes an oversized walk-in closet and a walk-in shower, as well as a garden tub, providing a luxurious retreat. Upstairs, this home offers an additional bedroom, full bath and loft providing a separate living quarter from the main home! Yard is fully sodded and has a cedar privacy fence. The garage is oversized, allowing for ample storage! The community features a playground and covered picnic table area. Residents can take advantage of being just a short distance away to the Five-Mile Dam, offering river access to the Blanco River and places to relax. With convenient access to IH-35, commuting to Austin or San Antonio is a breeze. Additionally, the airport is less than 30 minutes away, adding to the overall convenience of the location!!

Listings courtesy of Unlock MLS as distributed by MLS GRID. Based on information submitted to the MLS GRID as of {{last updated}}. All data is obtained from various sources and may not have been verified by broker or MLS GRID. Supplied Open House Information is subject to change without notice. All information should be independently reviewed and verified for accuracy. Properties may or may not be listed by the office/agent presenting the information. Properties displayed may be listed or sold by various participants in the MLS. Listings courtesy of ACTRIS MLS as distributed by MLS GRID, based on information submitted to the MLS GRID as of {{last updated}}.. All data is obtained from various sources and may not have been verified by broker or MLS GRID. Supplied Open House Information is subject to change without notice. All information should be independently reviewed and verified for accuracy. Properties may or may not be listed by the office/agent presenting the information. The Digital Millennium Copyright Act of 1998, 17 U.S.C. § 512 (the “DMCA”) provides recourse for copyright owners who believe that material appearing on the Internet infringes their rights under U.S. copyright law. If you believe in good faith that any content or material made available in connection with our website or services infringes your copyright, you (or your agent) may send us a notice requesting that the content or material be removed, or access to it blocked. Notices must be sent in writing by email to [email protected]. The DMCA requires that your notice of alleged copyright infringement include the following information: (1) description of the copyrighted work that is the subject of claimed infringement; (2) description of the alleged infringing content and information sufficient to permit us to locate the content; (3) contact information for you, including your address, telephone number and email address; (4) a statement by you that you have a good faith belief that the content in the manner complained of is not authorized by the copyright owner, or its agent, or by the operation of any law; (5) a statement by you, signed under penalty of perjury, that the inf
 |
| This information is provided by the Central Texas Multiple Listing Service, Inc., and is deemed to be reliable but is not guaranteed. IDX information is provided exclusively for consumers’ personal, non-commercial use, that it may not be used for any purpose other than to identify prospective properties consumers may be interested in purchasing. Copyright 2024 Four Rivers Association of Realtors/Central Texas MLS. All rights reserved. |
Kyle Real Estate
The median home value in Kyle, TX is $328,700. This is lower than the county median home value of $437,800. The national median home value is $338,100. The average price of homes sold in Kyle, TX is $328,700. Approximately 64.85% of Kyle homes are owned, compared to 30.86% rented, while 4.29% are vacant. Kyle real estate listings include condos, townhomes, and single family homes for sale. Commercial properties are also available. If you see a property you’re interested in, contact a Kyle real estate agent to arrange a tour today!
Kyle, Texas 78640 has a population of 45,147. Kyle 78640 is more family-centric than the surrounding county with 39.98% of the households containing married families with children. The county average for households married with children is 36.07%.
The median household income in Kyle, Texas 78640 is $80,622. The median household income for the surrounding county is $71,061 compared to the national median of $69,021. The median age of people living in Kyle 78640 is 33 years.
Kyle Weather
The average high temperature in July is 95 degrees, with an average low temperature in January of 37.3 degrees. The average rainfall is approximately 35.9 inches per year, with 0.1 inches of snow per year.
