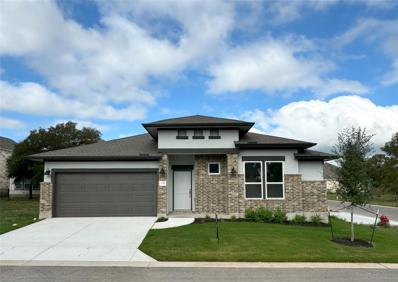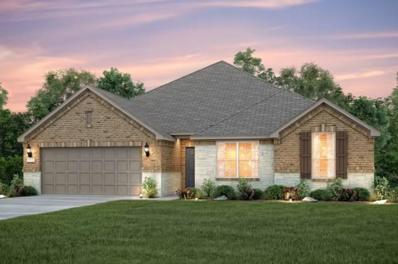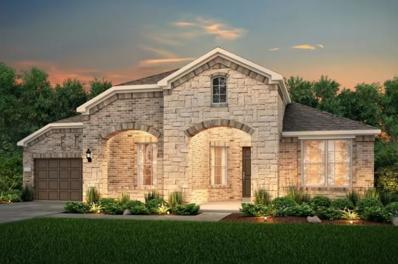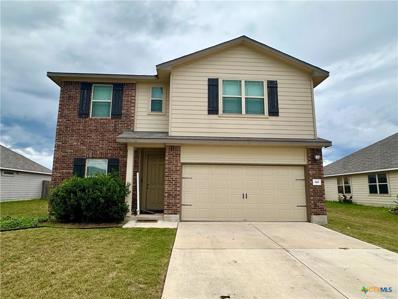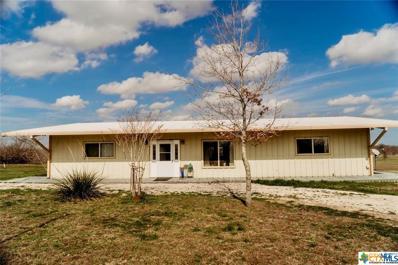Kyle TX Homes for Sale
$339,000
108 Billowing Way Kyle, TX 78640
- Type:
- Single Family
- Sq.Ft.:
- 1,532
- Status:
- Active
- Beds:
- 3
- Lot size:
- 0.16 Acres
- Year built:
- 2021
- Baths:
- 2.00
- MLS#:
- 3876776
- Subdivision:
- Crosswinds Ph Two
ADDITIONAL INFORMATION
Step into this immaculate 3-bedroom, 2-bathroom home, perfectly positioned on a large corner lot with a bright and airy open floor plan. The home is bathed in natural light, creating a welcoming and spacious atmosphere throughout. The heart of the home features a functional kitchen with a unique butler's pantry-style area, offering extra storage and prep space that’s perfect for the organized home chef. Each bedroom is generously sized, providing comfort and relaxation, while the modern, bright bathrooms enhance the home's charm. Outside, the expansive yard offers endless possibilities for outdoor living or future enhancements. Don’t miss out on this model-home feel in a prime location—schedule your visit today!"
$269,990
243 Celosia Loop Uhland, TX 78640
- Type:
- Single Family
- Sq.Ft.:
- 1,324
- Status:
- Active
- Beds:
- 3
- Lot size:
- 0.11 Acres
- Year built:
- 2023
- Baths:
- 2.00
- MLS#:
- 6171865
- Subdivision:
- Marigold
ADDITIONAL INFORMATION
UNDER CONSTRUCTION - EST COMPLETION IN NOVEMBER Photos are representative of plan and may vary as built. The Daphne is a well-designed 1,324 square foot home offering three generous bedrooms and two bathrooms. Its open-concept floorplan includes a stunning kitchen with a large island that overlooks the main living area, complemented by a walk-in pantry. The main bedroom, bedroom 1, features a spacious ensuite with a walk-in shower and an ample walk-in closet. Enjoy the outdoors with a covered patio and a professionally landscaped, irrigated yard with Bermuda sod.
$259,990
265 Celosia Loop Uhland, TX 78640
- Type:
- Single Family
- Sq.Ft.:
- 1,324
- Status:
- Active
- Beds:
- 3
- Lot size:
- 0.11 Acres
- Year built:
- 2023
- Baths:
- 2.00
- MLS#:
- 2718634
- Subdivision:
- Marigold
ADDITIONAL INFORMATION
UNDER CONSTRUCTION - EST COMPLETION IN NOVEMBER Photos are representative of plan and may vary as built. This thoughtfully designed 1,086 square foot home features three generously sized bedrooms and two bathrooms. The open-concept layout showcases a stylish kitchen with a large island overlooking the main living area, complemented by a convenient walk-in pantry. The main bedroom offers a spacious ensuite with a walk-in shower and a large walk-in closet. Enjoy outdoor living with a covered patio and a professionally landscaped yard featuring Bermuda sod.
$272,990
227 Celosia Loop Uhland, TX 78640
- Type:
- Single Family
- Sq.Ft.:
- 1,484
- Status:
- Active
- Beds:
- 4
- Lot size:
- 0.11 Acres
- Year built:
- 2023
- Baths:
- 2.00
- MLS#:
- 7382907
- Subdivision:
- Marigold
ADDITIONAL INFORMATION
UNDER CONSTRUCTION - EST COMPLETION IN NOVEMBER Photos are representative of plan and may vary as built. The Danbury is a thoughtfully designed 1,484 square foot home featuring four spacious bedrooms and two bathrooms. The open-concept floorplan showcases a beautiful kitchen with a large island that overlooks the main living area and includes a walk-in pantry. The main bedroom, bedroom 1, boasts a generous ensuite with a walk-in shower and a large walk-in closet. Enjoy outdoor living with a covered patio and a professionally landscaped, irrigated yard featuring Bermuda sod.
$269,990
234 Celosia Loop Uhland, TX 78640
- Type:
- Single Family
- Sq.Ft.:
- 1,324
- Status:
- Active
- Beds:
- 3
- Lot size:
- 0.11 Acres
- Year built:
- 2023
- Baths:
- 2.00
- MLS#:
- 3648178
- Subdivision:
- Marigold
ADDITIONAL INFORMATION
UNDER CONSTRUCTION - EST COMPLETION IN NOVEMBER Photos are representative of plan and may vary as built. The Daphne is a well-designed 1,324 square foot home offering three generous bedrooms and two bathrooms. Its open-concept floorplan includes a stunning kitchen with a large island that overlooks the main living area, complemented by a walk-in pantry. The main bedroom, bedroom 1, features a spacious ensuite with a walk-in shower and an ample walk-in closet. Enjoy the outdoors with a covered patio and a professionally landscaped, irrigated yard with Bermuda sod.
$272,990
251 Celosia Loop Uhland, TX 78640
- Type:
- Single Family
- Sq.Ft.:
- 1,484
- Status:
- Active
- Beds:
- 4
- Lot size:
- 0.11 Acres
- Year built:
- 2023
- Baths:
- 2.00
- MLS#:
- 2559998
- Subdivision:
- Marigold
ADDITIONAL INFORMATION
UNDER CONSTRUCTION - EST COMPLETION IN DECEMBER Photos are representative of plan and may vary as built. The Danbury is a thoughtfully designed 1,484 square foot home featuring four spacious bedrooms and two bathrooms. The open-concept floorplan showcases a beautiful kitchen with a large island that overlooks the main living area and includes a walk-in pantry. The main bedroom, bedroom 1, boasts a generous ensuite with a walk-in shower and a large walk-in closet. Enjoy outdoor living with a covered patio and a professionally landscaped, irrigated yard featuring Bermuda sod.
$349,990
2531 Winding Creek Rd Kyle, TX 78640
- Type:
- Single Family
- Sq.Ft.:
- 1,937
- Status:
- Active
- Beds:
- 3
- Lot size:
- 0.14 Acres
- Year built:
- 2024
- Baths:
- 2.00
- MLS#:
- 4145994
- Subdivision:
- Casetta Ranch
ADDITIONAL INFORMATION
MLS# 4145994 - Built by Brohn Homes - Ready Now! ~ This 1,937 square foot home in Casetta Ranch, Kyle, features a well-designed floor plan with three bedrooms and two bathrooms. A standout feature is the large flex space, which offers versatile usage options, whether for a home office, playroom, or additional living area. The property also benefits from having no neighbors directly behind, providing added privacy and a more open, serene backyard environment. Casetta Ranch is situated in Kyle, a vibrant city just south of Austin, Texas. The area combines suburban tranquility with easy access to urban amenities. Nearby, you'll find a variety of shopping, dining, and recreational options!!!
$649,000
601 Painted Creek Way Kyle, TX 78640
- Type:
- Single Family
- Sq.Ft.:
- 2,957
- Status:
- Active
- Beds:
- 3
- Lot size:
- 0.23 Acres
- Year built:
- 2020
- Baths:
- 3.00
- MLS#:
- 4829567
- Subdivision:
- 6 Creeks Ph 1 Sec 3
ADDITIONAL INFORMATION
This stunning custom Coventry home, built in 2020, offers elegance and comfort with a four-sided brick exterior on a spacious 0.2331-acre lot backing up to the serene Greenbelt. The front porch, surrounded by expanded landscaping, provides a welcoming sitting area. Inside, you'll find 3 bedrooms and 2 1/2 bathrooms, with engineered hardwood throughout and tile in the bathrooms, laundry, and office—no carpet! The large family room boasts a beautiful stone gas fireplace, recessed lighting, and an upgraded ceiling fan for cozy, well-lit evenings. The gourmet kitchen is a chef's dream, featuring quartz countertops, soft-close cabinetry, a farmhouse sink, and built-in appliances, all complemented by an upgraded backsplash. The walk-in pantry, complete with a pocket door, also serves as a Butler's area perfect for a coffee or wine bar. For entertainment and relaxation, the home includes a spacious game room with a ceiling fan, recessed lighting, and a TV mount. Additionally, the dedicated office/study with French doors offers privacy and a quiet space for work or study. The primary suite is a luxurious retreat, with a bay window, dual vanities, an impressive upgraded walk-in shower with a rain feature, and an oversized walk-in closet. Outdoor living is equally impressive with Coventry's signature "Texas Size" covered back patio, featuring wood-look tile, perfect for year-round enjoyment. The upgraded 3 ½ car garage boasts fresh epoxy floor coating, utility sink, and convenient access to the backyard. This home also comes equipped with a sprinkler system, water softener, and filtration system for added convenience. Located in the desirable 6 Creeks community in West Kyle, residents have access to a new amenity center with a pool, sports courts, trails, and a catch-and-release pond, offering the perfect blend of luxury and outdoor recreation.
$769,990
119 Wood Thrush Run Kyle, TX 78640
- Type:
- Single Family
- Sq.Ft.:
- 3,050
- Status:
- Active
- Beds:
- 4
- Lot size:
- 0.23 Acres
- Year built:
- 2024
- Baths:
- 5.00
- MLS#:
- 8262945
- Subdivision:
- 6 Creeks At Waterridge: 70ft. Lots
ADDITIONAL INFORMATION
MLS# 8262945 - Built by Highland Homes - Ready Now! ~ Private, cul de sac homesite! Home offers the WOW factor right when you enter through the double-door main entry. Soaring 13' ceilings & oversized windows throughout. Sliding glass doors that lead to covered patio for indoor-outdoor feel. ALL bedrooms have full baths attached! Multiple flex-areas throughout for tons of privacy. Kitchen is truly gourmet with HUGE island & peninsula for chef's dream. Cozy fireplace in living area. High-end designer features throughout. Wood floors throughout all common areas, study & primary bed. Laundry room offers cabinets & sinks for easy-living. Gorgeous brick & stone exterior. Mature oak trees preserved onsite. Smart home technology package included!!!!
$377,194
644 Tailwind Dr Kyle, TX 78640
- Type:
- Single Family
- Sq.Ft.:
- 1,824
- Status:
- Active
- Beds:
- 3
- Lot size:
- 0.11 Acres
- Year built:
- 2024
- Baths:
- 3.00
- MLS#:
- 2356712
- Subdivision:
- Crosswinds
ADDITIONAL INFORMATION
NEW CONSTRUCTION BY PULTE HOMES! AVAILABLE NOW! The Gordon impresses with an open great room overlooking the rounded staircase. The kitchen island lends extra dining space, and the walk-in pantry provides generous storage. A first-floor powder bath is perfect for guests, while the bedrooms are privately located on the second floor. The owner’s suite has a large bath and walk-in closet, with an option for dual sinks to ease the morning routine.
$300,000
129 Bridge Deck Loop Kyle, TX 78640
- Type:
- Single Family
- Sq.Ft.:
- 1,512
- Status:
- Active
- Beds:
- 3
- Lot size:
- 0.12 Acres
- Year built:
- 2024
- Baths:
- 2.00
- MLS#:
- 4758879
- Subdivision:
- Crosswinds
ADDITIONAL INFORMATION
NEW CONSTRUCTION BY PULTE HOMES! Available Nov 2024! The one-story Taft offers easy living for families and couples alike, featuring an exclusive owner’s suite with spa-like bath, and a pair of secondary bedrooms for family members of guests. A separate dining room and gourmet kitchen provide the perfect backdrop for entertaining family or friends.
$360,163
306 Bridge Deck Loop Kyle, TX 78640
- Type:
- Single Family
- Sq.Ft.:
- 1,667
- Status:
- Active
- Beds:
- 3
- Lot size:
- 0.11 Acres
- Year built:
- 2024
- Baths:
- 2.00
- MLS#:
- 1701863
- Subdivision:
- Crosswinds
ADDITIONAL INFORMATION
NEW CONSTRUCTION BY PULTE HOMES! Available Nov 2024! Well suited for first time buyers and growing families alike, the Kerrville’s open single-story plan invites free-flowing movement among its spacious family room with separate dining room and chef-friendly kitchen. Three bedrooms, including a secluded owner’s suite, define private living spaces, and a covered backyard patio offers relaxation on those cool nights.
$394,990
233 Connor Elkins Dr Kyle, TX 78640
- Type:
- Single Family
- Sq.Ft.:
- 3,296
- Status:
- Active
- Beds:
- 4
- Lot size:
- 0.18 Acres
- Year built:
- 2012
- Baths:
- 3.00
- MLS#:
- 2961326
- Subdivision:
- Waterleaf
ADDITIONAL INFORMATION
Indulge in the captivating charm of this meticulously renovated 3,300-square-foot property, where no renovation expense has been spared. Updates include: waterproof LVP flooring installed throughout the home; interior and exterior painting; sleek quartz countertops in kitchen with chic tile backsplash installed in the kitchen; fresh St. Augustine grass laid; recessed lights and fans installed; new fence; new kitchen cabinets; perfectly releveled foundation with a lifetime warranty and engineer report. This stunning two-story residence, nestled on an expansive corner lot within one of Kyle's premier residential enclaves, boasts vast living spaces on both the upper and lower levels, an oversized primary suite, a designated downstairs office area, an elegant formal dining space, and a charming breakfast nook adjacent to the kitchen. The gourmet kitchen is a culinary masterpiece, featuring sleek quartz countertops, chic tile backsplash, customized cabinetry, stainless steel KitchenAid appliances, and a central island—a haven for any aspiring chef. The primary suite offers an indulgent escape with its spa-inspired en-suite bathroom, complete with a dual vanity, walk-in shower, luxurious soaking tub, and an expansive walk-in closet. Strategically positioned just a stone's throw away from a park and pool, this residence offers seamless access to major highways, nearby shopping destinations, top-rated schools, and dining establishments. Don't let the opportunity slip by to reside in this extraordinary community within the thriving City of Kyle. With its continuous expansion, strategically located between Austin and San Marcos along the I-35 corridor, Kyle is flourishing and an ideal place to call home. Seize the moment to make 233 Connor Elkins Dr. your new home. Contact us today to schedule a viewing and experience the possibilities this property's indulgence and comfort can offer.
$342,990
223 Soldier St Kyle, TX 78640
- Type:
- Condo
- Sq.Ft.:
- 1,482
- Status:
- Active
- Beds:
- 3
- Lot size:
- 0.1 Acres
- Year built:
- 2024
- Baths:
- 2.00
- MLS#:
- 7909696
- Subdivision:
- Anthem Cottages Condo
ADDITIONAL INFORMATION
The Dove at Anthem Cottages is an exciting new home built by Clark Wilson Builder and is part of our new Freedom Series. This cottage-designed one-story offers 9-foot ceilings and an open floor plan with a large island kitchen with a dining area that is open to the family room, three bedrooms or 2 bedrooms with a home office, two bathrooms, and two-car garage. The secondary bedrooms and bathroom are at the front entry offering separation from the primary. The private primary owner’s suite is located off of the living room towards the back of the home and offers a walk-in closet and an en-suite that includes a double vanity and walk-in shower. This functional home plan includes a laundry room conveniently located by the secondary bedrooms and bathroom. Each home includes a private fenced yard in the rear with a covered patio, gate, and sprinkler system. At Anthem Cottages you can enjoy low-maintenance living in a gated community within the master-planned community with resort-style amenities. Whether you’re a busy professional or a full-time traveler, here you’ll find comfort and convenience, minimal maintenance, and affordable prices all wrapped up in fresh, new innovative home designs with ‘Hill Country Cottage’ exteriors. Visit our model home today and inquire about our buyer incentives!
$279,000
299 Fabion St Kyle, TX 78640
- Type:
- Single Family
- Sq.Ft.:
- 1,127
- Status:
- Active
- Beds:
- 2
- Lot size:
- 0.15 Acres
- Year built:
- 2022
- Baths:
- 2.00
- MLS#:
- 4274467
- Subdivision:
- Casetta Ranch Sec 1
ADDITIONAL INFORMATION
This charming 2-bedroom, 2-bath home at 299 Fabion St. in Kyle, TX is ideal for first-time buyers or those looking to downsize. The open-concept floorplan features tile in common areas, 42" upper cabinets, stainless steel appliances, a kitchen island, and Silestone countertops. The primary bath offers an upgraded oversized walk-in shower, while the garage is pre-wired (220V) for EV charging. With a great location, low tax rate, and modern amenities, this home combines comfort and convenience perfectly. Buyer to verify all MLS information.
$512,739
296 Muddy Creek Way Kyle, TX 78640
- Type:
- Single Family
- Sq.Ft.:
- 2,717
- Status:
- Active
- Beds:
- 3
- Lot size:
- 0.17 Acres
- Year built:
- 2024
- Baths:
- 3.00
- MLS#:
- 2094716
- Subdivision:
- 6 Creeks
ADDITIONAL INFORMATION
NEW CONSTRUCTION BY PULTE HOMES! Available Sept 2024! This thoughtfully designed home boasts a gourmet kitchen and oversized island fit for social gatherings. Situated on a homesite that backs to mature trees, the backyard is a peaceful retreat at the end of the day. The owner's suite includes a bay window that allows for views of the mature trees on the rear property line and a large walk-in spa shower.
- Type:
- Single Family
- Sq.Ft.:
- 2,643
- Status:
- Active
- Beds:
- 3
- Lot size:
- 0.23 Acres
- Year built:
- 2024
- Baths:
- 3.00
- MLS#:
- 1959243
- Subdivision:
- 6 Creeks
ADDITIONAL INFORMATION
NEW CONSTRUCTION BY PULTE HOMES! AVAILABLE NOW! The Reverence floor plan ensures plenty of space for everyone with its large bedrooms and gathering spaces as well as multiple storage spaces to keep the home organized. The extended covered patio looks out at mature trees and a stone wall creating ample privacy. The gourmet kitchen overlooks a prodigious cafe and gathering room designed for entertaining.
- Type:
- Single Family
- Sq.Ft.:
- 2,442
- Status:
- Active
- Beds:
- 5
- Lot size:
- 0.17 Acres
- Year built:
- 2018
- Baths:
- 3.00
- MLS#:
- 555526
ADDITIONAL INFORMATION
Situated in the vibrant Woodlands Park community, this 5 bedroom, 2.5 bathroom home with a 2-car garage is the epitome of contemporary living. The entryway seamlessly connects the main living spaces, creating a warm and inviting atmosphere. The spacious living room is bathed in natural light, making it the perfect place to relax with family or entertain friends. The adjacent dining area is ideal for hosting gatherings and creating lasting memories. The heart of the home is the spacious kitchen, featuring a large island with sleek quartz countertops, subway tile backsplash and ample cabinet space. The primary suite is a true sanctuary, offering a peaceful retreat with its generous size and an en-suite bathroom, complete with a huge walk-in shower and tons of storage. Four additional upstairs bedrooms plus a living area provides versatility and ample space for a growing family, guests, or a home office. The two-car garage ensures ample parking space and additional storage options. Step outside to a large backyard with endless possibilities. Residents have access to a variety of useful onsite amenities, including a community swimming pool, and playground. Easy access to I-35 and minutes away from shopping centers. Don't miss this incredible opportunity! Schedule a viewing today!!
- Type:
- Single Family
- Sq.Ft.:
- 2,400
- Status:
- Active
- Beds:
- 4
- Lot size:
- 18.88 Acres
- Year built:
- 2000
- Baths:
- 3.00
- MLS#:
- 555763
ADDITIONAL INFORMATION
HAVE YOU BEEN LOOKING FOR THE PERFECT BARNDOMINIUM WITH 18.876 ACRES CLOSE TO THE CITY BUT STILL HAVE YOUR PRIVACY IN THE COUNTY. THIS PROPERTY FEATURES 4 LARGE BEDROOMS WITH 2 1/2 BATHS, LARGE LIVING AREA THAT OPENS UP TO DINNING AND KITCHEN. HOUSE HAS EXPOSED BEAM TO SHOW CHARACTER OF THE HOME. ALL INTERIOR AND EXTERIOR WALLS HAVE BEEN WELL INSULATED AND HOME WAS BUILT WITH ALL METAL STUDS THROUGH OUT THE HOME. PROPERTY INCLUDES 16X24 MORGAN BUILDING W/METAL SIDING & ELECTRICITY. 1 DOUBLE & 1 SINGLE CARPORT. BOBCAT CRZ PRO W/48 SIDE DISCHARGE ZERO TURN MOWER. CARPORT W/ SIDES FOR TRACTOR & STORAGE.KUBOTA 200 L3010 4WD HST 25 HP REAR WHEELS W/LIQUID BALLAST. COME CHECK OUT THIS PROPERTY THAT GIVES YOU THE BEST OF BOTH WORLDS. NO RESTRICTIONS SO THE POSSIBILITIES ARE ENDLESS. COME INVEST IN ONE OF THE GROWING CITIES NEAR AUSTIN TX. THIS PROPERTY IS CONVENIENTLY LOCATED NEAR AUSTIN AIRPORT, TESLA, AND COTA. PRIME LOCATION JUST MINUTES FROM HIGHWAY 21, HIGHWAY 183, TOLL ROAD 130 AND IH 35.
$210,000
124 Voyager Cv Kyle, TX 78640
- Type:
- Single Family
- Sq.Ft.:
- 1,002
- Status:
- Active
- Beds:
- 2
- Lot size:
- 0.16 Acres
- Year built:
- 2010
- Baths:
- 1.00
- MLS#:
- 9710271
- Subdivision:
- Post Oak Ph 4a
ADDITIONAL INFORMATION
Welcome to this cozy 2-bedroom, 1-bathroom home offering 1,007 sq. ft. of opportunity and charm. Nestled in a quiet cul-de-sac in the desirable Post Oak neighborhood, this home is perfect for those looking to add their personal touch. With a bit of refreshing, you can easily transform this home into your dream home. The kitchen features black appliances and opens to a cozy living area, making it ideal for intimate gatherings. The large backyard offers plenty of space for entertaining, gardening, or simply enjoying the outdoors, complete with mature trees in the front that provide shade and curb appeal. Enjoy the perks of living in Post Oak, with access to a community pool and park just moments away. This home is a fantastic opportunity to create something special in an incredible location just minutes from IH 35, shopping, and restaurants—don’t miss out!
- Type:
- Single Family
- Sq.Ft.:
- 2,545
- Status:
- Active
- Beds:
- 4
- Lot size:
- 0.18 Acres
- Year built:
- 2024
- Baths:
- 3.00
- MLS#:
- 6439508
- Subdivision:
- 6 Creeks
ADDITIONAL INFORMATION
New construction, estimated completion for January 2025.
$350,000
868 Hometown Pkwy Kyle, TX 78640
- Type:
- Single Family
- Sq.Ft.:
- 2,502
- Status:
- Active
- Beds:
- 4
- Lot size:
- 0.18 Acres
- Year built:
- 2006
- Baths:
- 3.00
- MLS#:
- 4134401
- Subdivision:
- Hometown Kyle Sub Ph 2
ADDITIONAL INFORMATION
This charming two-story home offers a perfect blend of comfort and style in a peaceful neighborhood. Featuring 4 spacious bedrooms and 2.5 bathrooms and an amople 2 car garage, this property is designed for modern living, including being plumbed for a water softner. As you approach, the well-maintained exterior welcomes you with mature trees and a neatly manicured lawn. A large driveway leads to a two-car garage, ensuring ample parking. Inside, the open-concept layout is filled with natural light, creating a warm and inviting atmosphere. The living room, centered around a cozy fireplace, seamlessly flows into the dining area and kitchen. The kitchen is equipped with modern appliances, a large island, and plenty of cabinet space, making it ideal for meal prep and entertaining. Upstairs, the master suite serves as a tranquil retreat with an en-suite bathroom, while the additional bedrooms offer space for family or guests. Each room is thoughtfully designed for comfort and convenience. The private backyard is an oasis for relaxation and entertainment, featuring a covered patio and a spacious deck that overlooks a generous yard—perfect for outdoor activities and enjoying the Texas weather. Conveniently located near schools, shopping, and dining, this home offers an excellent lifestyle for families and individuals alike. Don’t miss out on making this beautiful home yours!
$270,000
363 El Rey Dr Kyle, TX 78640
- Type:
- Manufactured Home
- Sq.Ft.:
- 1,065
- Status:
- Active
- Beds:
- 3
- Lot size:
- 0.64 Acres
- Year built:
- 2015
- Baths:
- 2.00
- MLS#:
- 3455137
- Subdivision:
- Las Estanciasd
ADDITIONAL INFORMATION
You must visit this approximately 0.65-acre property featuring a 2015 singlewide manufactured home. This move-in-ready residence offers 3 bedrooms, 2 baths, and a spacious living room and kitchen. The exterior is enhanced by a covered outdoor kitchen and firepit, perfect for evening enjoyment. Don’t miss this exceptional opportunity. For showings please use Showing Services to schedule a showing.
$250,000
1508 Breanna Ln Kyle, TX 78640
- Type:
- Single Family
- Sq.Ft.:
- 1,560
- Status:
- Active
- Beds:
- 3
- Lot size:
- 0.11 Acres
- Year built:
- 2017
- Baths:
- 2.00
- MLS#:
- 1295701
- Subdivision:
- Bunton Creek Ph 2a
ADDITIONAL INFORMATION
Priced to sell! Great investment opportunity or entry into the real estate market with low taxes situated in a booming growing area of Kyle, Tx! Perfect starter home, located in a charming neighborhood - close by all shopping, restaurants, and local favorite spots. Easy 40 min drive north to Austin, 15 mins to the growing city of San Marcos, and 25 mins to New Braunsfels.
$279,900
1331 Treeta Trl Kyle, TX 78640
- Type:
- Single Family
- Sq.Ft.:
- 1,845
- Status:
- Active
- Beds:
- 4
- Lot size:
- 0.16 Acres
- Year built:
- 2021
- Baths:
- 2.00
- MLS#:
- 2250534
- Subdivision:
- Bunton Creek Ph 3
ADDITIONAL INFORMATION
****Seller to contribute up to 3% in closing costs as allowable, if closing occurs by December 31, 2024****Discover the charm of this inviting single-story home with 4 bedrooms and 2 bathrooms, designed for modern living. The open floorplan creates a seamless flow between the living, dining, and kitchen areas, making it ideal for both everyday life and entertaining. The kitchen stands out with its island, convenient pantry, and stylish stainless steel appliances. Each of the spacious bedrooms offers comfort and versatility. Step outside to the covered back patio, perfect for enjoying your morning coffee or evening gatherings, and take advantage of the fenced yard for added privacy and play. This home effortlessly combines practical features with cozy elegance, offering a perfect retreat.

Listings courtesy of Unlock MLS as distributed by MLS GRID. Based on information submitted to the MLS GRID as of {{last updated}}. All data is obtained from various sources and may not have been verified by broker or MLS GRID. Supplied Open House Information is subject to change without notice. All information should be independently reviewed and verified for accuracy. Properties may or may not be listed by the office/agent presenting the information. Properties displayed may be listed or sold by various participants in the MLS. Listings courtesy of ACTRIS MLS as distributed by MLS GRID, based on information submitted to the MLS GRID as of {{last updated}}.. All data is obtained from various sources and may not have been verified by broker or MLS GRID. Supplied Open House Information is subject to change without notice. All information should be independently reviewed and verified for accuracy. Properties may or may not be listed by the office/agent presenting the information. The Digital Millennium Copyright Act of 1998, 17 U.S.C. § 512 (the “DMCA”) provides recourse for copyright owners who believe that material appearing on the Internet infringes their rights under U.S. copyright law. If you believe in good faith that any content or material made available in connection with our website or services infringes your copyright, you (or your agent) may send us a notice requesting that the content or material be removed, or access to it blocked. Notices must be sent in writing by email to [email protected]. The DMCA requires that your notice of alleged copyright infringement include the following information: (1) description of the copyrighted work that is the subject of claimed infringement; (2) description of the alleged infringing content and information sufficient to permit us to locate the content; (3) contact information for you, including your address, telephone number and email address; (4) a statement by you that you have a good faith belief that the content in the manner complained of is not authorized by the copyright owner, or its agent, or by the operation of any law; (5) a statement by you, signed under penalty of perjury, that the inf
 |
| This information is provided by the Central Texas Multiple Listing Service, Inc., and is deemed to be reliable but is not guaranteed. IDX information is provided exclusively for consumers’ personal, non-commercial use, that it may not be used for any purpose other than to identify prospective properties consumers may be interested in purchasing. Copyright 2024 Four Rivers Association of Realtors/Central Texas MLS. All rights reserved. |
Kyle Real Estate
The median home value in Kyle, TX is $328,700. This is lower than the county median home value of $437,800. The national median home value is $338,100. The average price of homes sold in Kyle, TX is $328,700. Approximately 64.85% of Kyle homes are owned, compared to 30.86% rented, while 4.29% are vacant. Kyle real estate listings include condos, townhomes, and single family homes for sale. Commercial properties are also available. If you see a property you’re interested in, contact a Kyle real estate agent to arrange a tour today!
Kyle, Texas 78640 has a population of 45,147. Kyle 78640 is more family-centric than the surrounding county with 39.98% of the households containing married families with children. The county average for households married with children is 36.07%.
The median household income in Kyle, Texas 78640 is $80,622. The median household income for the surrounding county is $71,061 compared to the national median of $69,021. The median age of people living in Kyle 78640 is 33 years.
Kyle Weather
The average high temperature in July is 95 degrees, with an average low temperature in January of 37.3 degrees. The average rainfall is approximately 35.9 inches per year, with 0.1 inches of snow per year.













