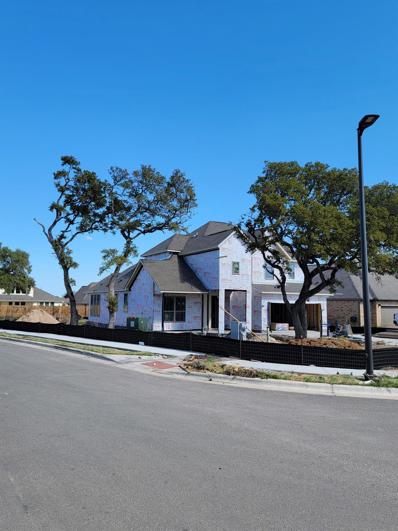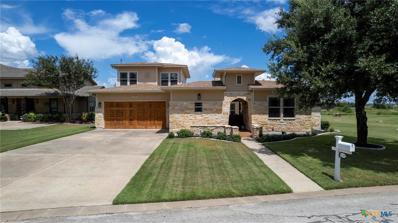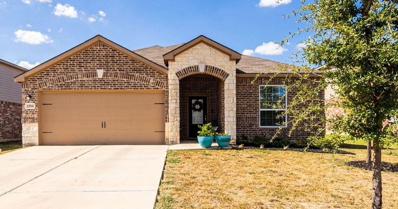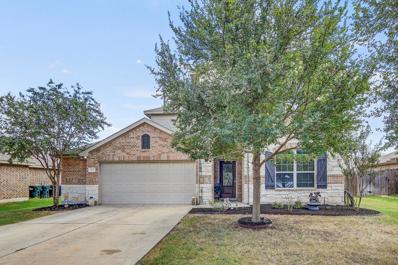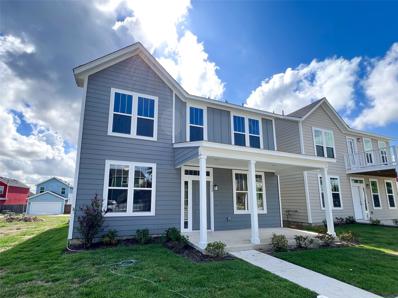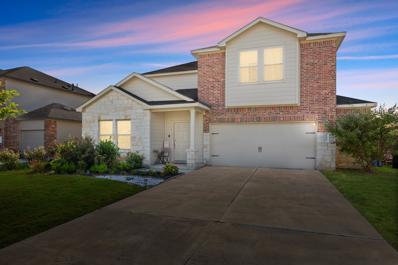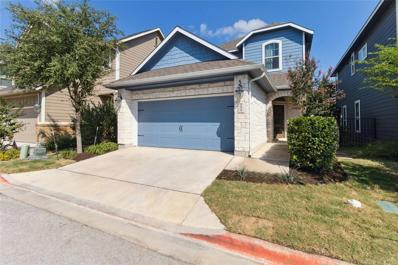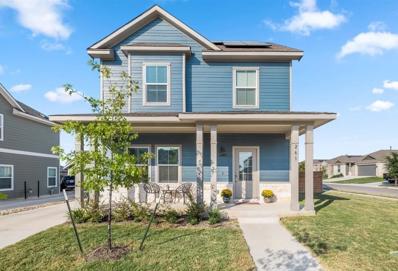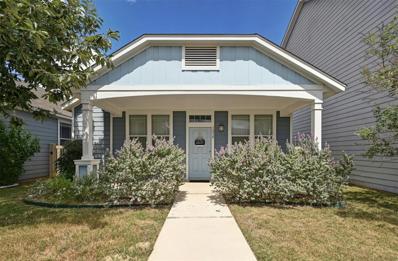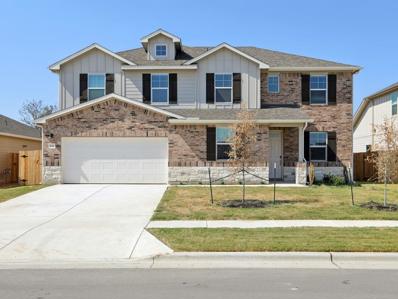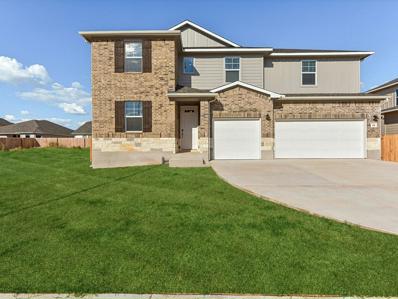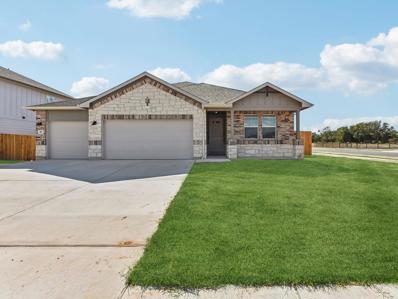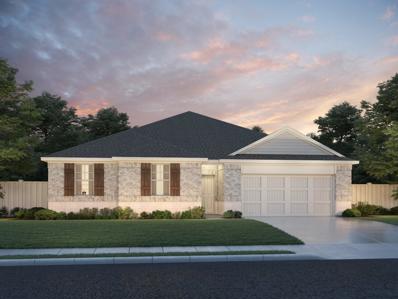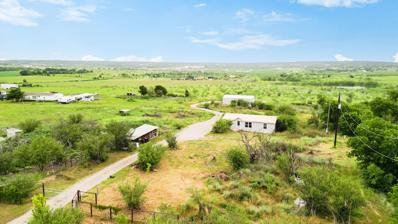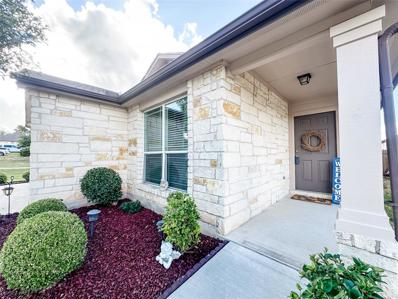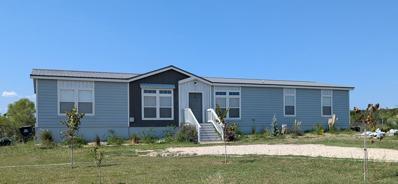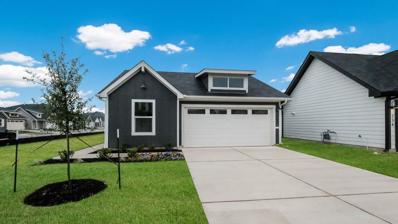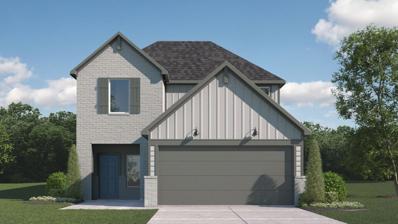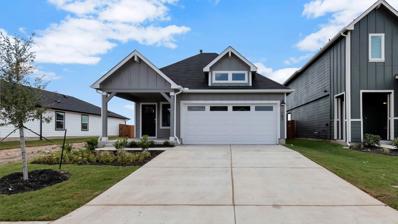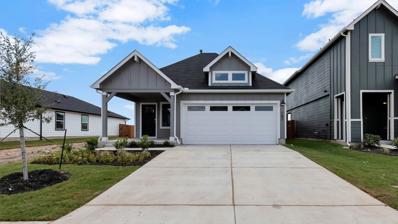Kyle TX Homes for Sale
$625,000
109 Roaring River Cir Kyle, TX 78640
- Type:
- Single Family
- Sq.Ft.:
- 3,125
- Status:
- Active
- Beds:
- 4
- Lot size:
- 0.33 Acres
- Year built:
- 2024
- Baths:
- 4.00
- MLS#:
- 1332822
- Subdivision:
- 6 Creeks
ADDITIONAL INFORMATION
New Coventry Home! Discover modern luxury with the stunning Brookshire Floorplan, nestled in the highly sought-after master-planned community of 6 Creeks. Situated on a spacious corner homesite, this residence welcomes you with an impressive double 6-light front door and soaring ceilings in the grand foyer. Step into a chef’s dream kitchen, where stainless steel built-in appliances, including a 5-burner cooktop, harmonize with elegant painted Linen cabinetry, sleek Omega stone countertops, and a Butler's pantry—perfect for both everyday cooking and entertaining. The expansive great room, adorned with a fireplace featuring a cedar mantel and tile that stretches to the ceiling, creates an inviting ambiance. Large windows provide a seamless connection to the Texas-sized patio, which is pre-stubbed for a BBQ pit, making it an ideal spot for outdoor gatherings. Downstairs, a secondary bedroom with private access to a full bath offers comfort and convenience for guests or family members. Retreat to the primary suite, where a cozy window seat and recessed ceiling add a touch of tranquility. The luxurious primary bath boasts a mudset shower, separate soaking tub, and split vanities, ensuring a spa-like experience every day. The oversized primary closet also has direct access to the utility room. Experience the perfect blend of elegance and functionality in this exceptional home, where every detail is designed to elevate your lifestyle.
$360,000
1098 Engelke Rd Buda, TX 78640
- Type:
- Manufactured Home
- Sq.Ft.:
- 1,456
- Status:
- Active
- Beds:
- 3
- Lot size:
- 1.37 Acres
- Year built:
- 2019
- Baths:
- 2.00
- MLS#:
- 5255729
- Subdivision:
- Angel Hill Sub
ADDITIONAL INFORMATION
Modular home perched on top of hill with beautiful views over pastures and rolling hill. Quiet, secluded living at the end of street on one acre of land. Home has three bedrooms and two baths. Open floor plan in living and dining area with kitchen breakfast bar. Spacious master with master bath and double vanity. Utility room with laundry connections in home. Easy access to Buda, 35, and 130. Take advantage of all that Buda has to offer while still living in a quiet rural setting.
- Type:
- Single Family
- Sq.Ft.:
- 3,035
- Status:
- Active
- Beds:
- 4
- Lot size:
- 0.73 Acres
- Year built:
- 2003
- Baths:
- 4.00
- MLS#:
- 557613
ADDITIONAL INFORMATION
Sold together with 1362 Echols (lot) for total of .73 acre. Welcome to your dream home retreat located on the 6th fairway on the beautiful Plum Creek 18-hole golf course in Kyle, Texas. This home features a unique Prairie style architecture with 62 windows to welcome in the bright light of the Texas sky. Property is being offered along with the vacant lot next door for a total of just under 3/4 acre. Enter into an open courtyard, complete with wood burning fireplace, cabinetry, & sink. Spacious four bedroom, three full baths, one half bath, media/game room, & office. Built in 2003; interior rebuild completed in 2020. This home has a beautiful, gourmet kitchen, with large island & seating for kitchen eating, quartz countertops, stainless steel appliances, & trash compactor. The modern kitchen is adorned with a touch of Italian marble on the backsplash & includes a deep farmhouse sink. The tall white cabinets have glass front doors for display & offer ample storage space. Great corner seating area with full window views. Open floor plan, high ceilings, & recessed lighting. The kitchen opens into the living room, which boasts a wood burning fireplace, built-in surround sound, custom trim & beamed ceilings. At back of the house, two screened porches with private entries overlook the golf course & a spacious backyard. The primary bedroom has an entry to its own private screened porch & includes an ensuite bath including two separate sinks/vanities, a custom walk-in shower, & storage options forever. A separate dining room and one bedroom downstairs. Upstairs, you will enjoy a media/game room, 2 bedrooms, and a full bath with two separate vanities & sinks. This is a smart home. Lights, sprinklers, security, & other features work via voice or apps. Other features include wood, commercial grade garage door & separate golf cart garage. Located near schools & shopping, with reasonable commute to Austin & the airport. Two neighborhood pools, parks, dog park, & playgrounds.
$300,000
1384 Violet Ln Kyle, TX 78640
- Type:
- Single Family
- Sq.Ft.:
- 1,571
- Status:
- Active
- Beds:
- 3
- Lot size:
- 0.11 Acres
- Year built:
- 2019
- Baths:
- 2.00
- MLS#:
- 7486583
- Subdivision:
- Bunton Creek
ADDITIONAL INFORMATION
This charming 3-bedroom, 2-bathroom home in the highly sought-after Bunton Creek subdivision is perfect for first-time homebuyers or savvy investors. Located in the growing city of Kyle, just 8 minutes from I-35, it combines comfort, style, and energy efficiency. The home comes equipped with fully paid-off solar panels, offering significant energy savings. Inside, the bright and airy living room flows seamlessly into the kitchen and dining area, creating a perfect space for entertaining guests or enjoying cozy family nights. The master suite provides a private retreat, complete with an en-suite bathroom and a large garden tub, ensuring relaxation at the end of the day. Two additional bedrooms offer flexibility for family, guests, or a home office. Backing up to a picturesque field, the home offers stunning sunset views, adding to its serene atmosphere. Low HOA fees and recently reduced property taxes make this property even more appealing. The spacious backyard is ideal for barbecues, gardening, or simply lounging. The screened-in back porch provides a cozy spot to enjoy the outdoors without the nuisance of mosquitoes. Additionally, the community offers a variety of amenities, including a neighborhood pool with a splash pad, playgrounds, a picnic pavilion, and scenic walking trails. With schools, shopping, dining, and major highways nearby, this home offers a peaceful retreat while keeping everything you need within reach. Don’t miss out on this incredible opportunity—schedule your showing today!
$370,000
421 Evening Star Kyle, TX 78640
- Type:
- Single Family
- Sq.Ft.:
- 2,927
- Status:
- Active
- Beds:
- 5
- Lot size:
- 0.17 Acres
- Year built:
- 2015
- Baths:
- 3.00
- MLS#:
- 7503492
- Subdivision:
- Woodlands Park Ph 2
ADDITIONAL INFORMATION
Spacious & Affordable Family Haven! Discover your dream home in this stunning 5-bedroom, 3-bath residence, featuring a durable stone and brick exterior. Enjoy energy efficiency with natural gas and an oversized 2.5-car garage, perfect for all your storage needs. Step inside to an expansive open floorplan that flows seamlessly throughout the living areas. The gourmet kitchen is a chef's delight, boasting granite countertops, beautiful wood cabinets, and a stylish tile backsplash. High ceilings, arched doorways, and elegant art nooks enhance the home's charm, showcasing countless upgrades. Retreat to the large master suite, complete with a luxurious garden tub and a separate shower—your personal oasis for relaxation. Freshly painted with brand-new carpet, this home is ready for you to move in and make your own. Set in a family-friendly neighborhood, you'll appreciate the beautifully landscaped surroundings, perfect for outdoor gatherings. Enjoy access to the community pool and nearby amenities, with convenient proximity to IH-35 for easy commuting and shopping. Plus, you're just a short drive from vibrant downtown Austin! Don't miss this incredible opportunity to own a spacious, quality home in a great location—schedule your showing today!
$324,423
1428 Arbor Knot Dr Kyle, TX 78640
- Type:
- Single Family
- Sq.Ft.:
- 1,920
- Status:
- Active
- Beds:
- 3
- Lot size:
- 0.1 Acres
- Year built:
- 2024
- Baths:
- 3.00
- MLS#:
- 1863862
- Subdivision:
- Creekside
ADDITIONAL INFORMATION
This BRAND NEW CONSTRUCTION home is nestled in a quiet community surrounded by Lake Kyle, the Linebarger Lake and the Plum Creek Preserve. It features a very large kitchen with 42 in upper cabinets, extra large island, beautiful picture windows, granite countertops, stainless steel appliance and breakfast area. The Great Room floor plan open to the Kitchen allows for families and friends to enjoy this spacious area! Office with French doors, 2 large secondary bedrooms and a master suite with large walk in closet, over sized bathroom, separate shower and garden tub, double vanity and water closet. The preferred lender offers ZERO DOWN PAYMENT programs!
- Type:
- Single Family
- Sq.Ft.:
- 3,025
- Status:
- Active
- Beds:
- 5
- Lot size:
- 0.27 Acres
- Year built:
- 2019
- Baths:
- 3.00
- MLS#:
- 4957561
- Subdivision:
- Cool Spgs Ph 1
ADDITIONAL INFORMATION
Welcome to your dream home in the highly desirable Cool Springs community! This stunning two-story home offers 5 bedrooms, 3 bathrooms, and a flexible second living space that adapts to your needs. Step inside, and you’ll be greeted by an open and airy floor plan with high ceilings, recessed lighting, and beautiful natural light that fills the space, all complemented by stylish flooring throughout. Built just a few years ago, this home feels nearly brand new. The large living area flows into a modern kitchen that’s perfect for cooking and gathering. With a gas stove, elegant center island, sleek granite countertops, and stainless steel appliances, this kitchen is both functional and stylish. The adjacent dining area opens directly to the patio, making outdoor dining and entertaining a breeze. Your private owner’s suite is a true retreat, with a spacious bathroom featuring double vanities, a relaxing garden tub, a walk-in shower, and a generous closet. Upstairs, you’ll find three more bedrooms and a full bathroom, all conveniently located near the cozy second living space—a perfect spot for movie nights or a play area. Step outside to your covered back porch, where you can unwind overlooking the spacious backyard, complete with a fire pit, ideal for those peaceful evenings under the stars. The oversized 2.5-car garage provides plenty of room for storage and all your gear. This home is perfectly situated for an active lifestyle, with easy access to the community pool, scenic walking trails, and catch-and-release ponds. Plus, with RM 150 and I-35 just minutes away, you’ll enjoy quick trips to local dining, shopping, and entertainment. This home offers more than just a place to live—it’s a lifestyle waiting to be embraced. Don’t wait—schedule your tour today and see for yourself!
$279,000
234 Simon Kyle, TX 78640
- Type:
- Single Family
- Sq.Ft.:
- 1,332
- Status:
- Active
- Beds:
- 2
- Lot size:
- 0.06 Acres
- Year built:
- 2019
- Baths:
- 3.00
- MLS#:
- 3647737
- Subdivision:
- Plum Creek Ph 1 Sec 6h- 1
ADDITIONAL INFORMATION
Charming 2-bedroom, 2.5-bathroom home in The Peninsula at Plum Creek gated community. Open floor plan with upgraded tile flooring on the first level. Spacious family room, powder bathroom, and kitchen flowing to the dining area and covered patio with gas connection. The upstairs loft area is ideal for a home office or playroom. Two large bedrooms with ample closets and natural light. The primary suite includes a private double-vanity bathroom. A full-hall bathroom serves the second bedroom. HOME FEATURES: * Upgraded tile flooring * Open floor plan * Covered patio with gas connection * Upstairs loft * Spacious bedrooms * Primary suite with double-vanity bathroom * Powder room on main floor * Water softener loop pre-installed. COMMUNITY AMENITIES: * Gated community * Scenic walking trails * Two lakes * Open green spaces * Two pools * Two pickleball courts * Adjacent to Plum Creek Golf Course. LOCATION HIGHLIGHTS: * Highly sought-after neighborhood * Golf course immediately accessible * Convenience store within walking distance * 5 minutes from major retailers (Costco, HEB, Target, Walmart) and services. This super cute home offers the perfect blend of comfort, convenience, and charm in the desirable Plum Creek community. Don't miss your chance to own a slice of paradise!
$339,000
261 Rioja St Kyle, TX 78640
- Type:
- Single Family
- Sq.Ft.:
- 1,528
- Status:
- Active
- Beds:
- 3
- Lot size:
- 0.1 Acres
- Year built:
- 2022
- Baths:
- 3.00
- MLS#:
- 3061674
- Subdivision:
- Plum Creek
ADDITIONAL INFORMATION
Welcome to 261 Rioja St! A two-story corner lot charmer in Plum Creek! This craftsman style home boasts solar panels, a detached 2 car garage and inviting exterior spaces, perfect for entertaining! Interior features a bright open floorpan that showcases a seamless blend of functionality and style. Unmatched neighborhood walkability with La Verde Park, Plum Creek North Community Pool, and Sprouts Farmers Market opening in 2025! With gathering spaces, interactive water features, performance pavilion, hammock grove, and play scapes just steps away - this up and coming community is not to be missed!
$315,000
1230 Kirby Kyle, TX 78640
- Type:
- Single Family
- Sq.Ft.:
- 1,204
- Status:
- Active
- Beds:
- 3
- Lot size:
- 0.1 Acres
- Year built:
- 2015
- Baths:
- 2.00
- MLS#:
- 5460114
- Subdivision:
- Plum Creek Ph I Sec 6e2-1
ADDITIONAL INFORMATION
Wonderful cottage located in the heart of Plum Creek, a golf course community. These garden style home features a unique green space between homes instead of a road and garages, which creates an ideal environment for sitting on the oversized covered front porch. Well laid out floor plan with high ceilings, ceilings fans and recessed lighting. The kitchen features granite counter tops, 42 inch upper cabinets, stainless appliances and bar top. The main bedroom faces the front green space and features a full bathroom with walk in shower. The two spare rooms both are good sized with ceiling fans. Detached rear entry garage with door opener. This home is a shot walk to the neighborhood golf course.
$475,156
253 Muddy Creek Way Kyle, TX 78640
- Type:
- Single Family
- Sq.Ft.:
- 2,150
- Status:
- Active
- Beds:
- 4
- Lot size:
- 0.23 Acres
- Year built:
- 2024
- Baths:
- 2.00
- MLS#:
- 5567720
- Subdivision:
- 6 Creeks
ADDITIONAL INFORMATION
NEW CONSTRUCTION BY PULTE HOMES! AVAILABLE NOW! Positioned on an expansive corner homesite across from a cul-de-sac, this home enjoys plenty of space and privacy. This 4-bedroom McKinney floor plan gives everyone their own designated space within the home. The oversized walk-in spa shower with a rain faucet is perfect for relaxing after a long day. And the 3-car garage means you'll never run out of storage.
- Type:
- Single Family
- Sq.Ft.:
- 3,611
- Status:
- Active
- Beds:
- 4
- Lot size:
- 0.21 Acres
- Year built:
- 2024
- Baths:
- 5.00
- MLS#:
- 7017149
- Subdivision:
- 6 Creeks
ADDITIONAL INFORMATION
NEW CONSTRUCTION BY PULTE HOMES! AVAILABLE NOW! With over 3,600 square feet of thoughtfully-designed living space and a 3-car garage, this home is your ticket to laid back Texas living. The gourmet kitchen boasts two built-in wall ovens as well as a 5-burner cooktop and an expansive kitchen island that is perfect for large gatherings. The owner's suite comes with a walk-in spa shower and his-and-hers closets that connect directly to the laundry room.
$265,000
144 Churchill Downs Kyle, TX 78640
- Type:
- Single Family
- Sq.Ft.:
- 2,244
- Status:
- Active
- Beds:
- 3
- Lot size:
- 0.15 Acres
- Year built:
- 2003
- Baths:
- 3.00
- MLS#:
- 5995939
- Subdivision:
- The Park At Steeplechase
ADDITIONAL INFORMATION
This spacious home boasts over 2,200 square feet of living space, featuring an open floor plan perfect for modern living and entertaining. With 3 large bedrooms and 3 full bathrooms, this home offers both comfort and flexibility. Recent upgrades include a new HVAC system and a hot water heater, both installed in 2023, ensuring energy efficiency and peace of mind for years to come. The home's open layout seamlessly connects the living, dining, and kitchen areas, creating a bright and inviting atmosphere with plenty of natural light. Step outside to the oversized backyard, ideal for outdoor entertaining, gardening, or creating your own private retreat. Conveniently located just minutes from downtown Austin, you'll have quick access to major highways, shopping centers, and a variety of dining options. This prime location provides easy commutes to work and entertainment, with popular attractions like South Congress, the Barton Creek Greenbelt, and Zilker Park just a short drive away. The area also features top-rated schools, parks, and other amenities, making it perfect for families and professionals alike. Don’t miss the opportunity to own this updated, well-maintained home in a highly desirable location.
- Type:
- Single Family
- Sq.Ft.:
- 1,380
- Status:
- Active
- Beds:
- 3
- Lot size:
- 0.09 Acres
- Year built:
- 2024
- Baths:
- 2.00
- MLS#:
- 8485087
- Subdivision:
- Pradera
ADDITIONAL INFORMATION
This single-level home showcases a spacious open floorplan shared between the kitchen, dining area and living room for easy entertaining. An owner’s suite enjoys a private location in a rear corner of the home, complemented by an en-suite bathroom and walk-in closet. There are two secondary bedrooms at the front of the home, which are comfortable spaces for household members and overnight guests.
$449,990
1648 South Main St Kyle, TX 78640
- Type:
- Single Family
- Sq.Ft.:
- 3,158
- Status:
- Active
- Beds:
- 5
- Lot size:
- 0.16 Acres
- Year built:
- 2024
- Baths:
- 4.00
- MLS#:
- 5112187
- Subdivision:
- Opal Meadows
ADDITIONAL INFORMATION
Brand new, energy-efficient home available NOW! Enjoy movie dates in the Frontier's second-story game or media room. Downstairs, the oversized study is the perfect spot to enjoy a book. White-toned quartz countertops, beige tone EVP flooring with dark gray tweed carpet in our Balanced package. Now selling in Kyle, TX, Opal Meadows features beautiful single-family homes on oversized lots. Each home includes extra garage storage, bay windows in the dining room, covered patios with sliding doors, and much more. Every two-story plan has two bedrooms downstairs, perfect for guests or extended family. Residents can look forward to spending time outside at the community playground and walking trails. Each of our homes is built with innovative, energy-efficient features designed to help you enjoy more savings, better health, real comfort and peace of mind.
$493,990
128 El Cosmico Dr Kyle, TX 78640
- Type:
- Single Family
- Sq.Ft.:
- 3,352
- Status:
- Active
- Beds:
- 5
- Lot size:
- 0.16 Acres
- Year built:
- 2024
- Baths:
- 4.00
- MLS#:
- 4285368
- Subdivision:
- Opal Meadows
ADDITIONAL INFORMATION
Brand new, energy-efficient home available NOW! Unwind in the Revere's primary suite or private study, while the kids enjoy the media and extended game rooms upstairs. Slate cabinets with off-white quartz countertops, warm grey EVP flooring with gray-beige tweed carpet in our Lush package. Now selling in Kyle, TX, Opal Meadows features beautiful single-family homes on oversized lots. Each home includes extra garage storage, bay windows in the dining room, covered patios with sliding doors, and much more. Every two-story plan has two bedrooms downstairs, perfect for guests or extended family. Residents can look forward to spending time outside at the community playground and walking trails. Each of our homes is built with innovative, energy-efficient features designed to help you enjoy more savings, better health, real comfort and peace of mind.
$423,990
187 El Cosmico Dr Kyle, TX 78640
- Type:
- Single Family
- Sq.Ft.:
- 2,735
- Status:
- Active
- Beds:
- 4
- Lot size:
- 0.17 Acres
- Year built:
- 2024
- Baths:
- 3.00
- MLS#:
- 1890786
- Subdivision:
- Opal Meadows
ADDITIONAL INFORMATION
Brand new, energy-efficient home available NOW! Be the ultimate host with a private living area, bedroom, and full bath for your guests or extended family. A three-car garage provides extra storage. White-toned quartz countertops, beige tone EVP flooring with dark gray tweed carpet in our Balanced. Now selling in Kyle, TX, Opal Meadows features beautiful single-family homes on oversized lots. Each home includes extra garage storage, bay windows in the dining room, covered patios with sliding doors, and much more. Every two-story plan has two bedrooms downstairs, perfect for guests or extended family. Residents can look forward to spending time outside at the community playground and walking trails. Each of our homes is built with innovative, energy-efficient features designed to help you enjoy more savings, better health, real comfort and peace of mind.
$368,990
129 Brahma Dr Kyle, TX 78640
- Type:
- Single Family
- Sq.Ft.:
- 1,893
- Status:
- Active
- Beds:
- 4
- Lot size:
- 0.16 Acres
- Year built:
- 2024
- Baths:
- 3.00
- MLS#:
- 3086793
- Subdivision:
- Opal Meadows
ADDITIONAL INFORMATION
Brand new, energy-efficient home available NOW! Tucked at the rear of the home, the Heritage's private primary suite features dual sinks, a separate bathtub and shower, and a generous walk-in closet. Clear views between the family room and kitchen make this one story layout feel extra spacious. Now selling in Kyle, TX, Opal Meadows features beautiful single-family homes on oversized lots. Each home includes extra garage storage, bay windows in the dining room, covered patios with sliding doors, and much more. Every two-story plan has two bedrooms downstairs, perfect for guests or extended family. Residents can look forward to spending time outside at the community playground and walking trails. Each of our homes is built with innovative, energy-efficient features designed to help you enjoy more savings, better health, real comfort and peace of mind.
$645,000
1205 Graef Rd Unit B Kyle, TX 78640
- Type:
- Manufactured Home
- Sq.Ft.:
- 1,027
- Status:
- Active
- Beds:
- 3
- Lot size:
- 5.1 Acres
- Year built:
- 2004
- Baths:
- 2.00
- MLS#:
- 8611295
- Subdivision:
- Elm Creek Ranch
ADDITIONAL INFORMATION
**HILL COUNTRY VIEWS** Introducing your dream retreat: Nestled on over 5 sprawling acres, this property offers an oasis of tranquility and endless possibilities. Two spacious garage buildings provide ample space for storage or workshops, while 2 RV hookups cater to adventurous spirits. One building is framed out and ready for your finishing touches to create another living space whether for yourself, family, or to produce income! Take in the breathtaking views of the hill country, or unwind by the serene STOCKED pond. Embrace farm-to-table living with a variety of established and blooming fruit trees dotting the landscape. This is land you can truly call yours with no HOA, located in the ETJ (no zoning and outside of the city jurisdiction), and minimal restrictions. Utilities are already in place, providing huge value. Build your dream home, build your business ventures, or do both - another property on Graef was leasing 2 acres to 18-wheelers and bringing in 4200 a month. The possibilities are endless and the chance to own over 5 acres in Kyle without zoning or HOA certainly makes this property one of a kind.
$249,000
160 Collared Dove Cv Kyle, TX 78640
- Type:
- Single Family
- Sq.Ft.:
- 1,316
- Status:
- Active
- Beds:
- 3
- Lot size:
- 0.14 Acres
- Year built:
- 2013
- Baths:
- 2.00
- MLS#:
- 4223006
- Subdivision:
- Meadows At Kyle Ph One
ADDITIONAL INFORMATION
**Charming 3-Bedroom Home in Meadows at Kyle** Nestled in the heart of the sought-after Meadows at Kyle neighborhood, this delightful one-story home offers comfort, convenience, and charm. Featuring 3 spacious bedrooms and 2 full baths, this property is perfect for buyers looking to enjoy easy living. Situated on a quiet cul-de-sac, this home provides a peaceful retreat while being just minutes away from Cabela's, great shopping, and dining options. With a convenient commute to both Austin and San Marcos, it’s ideal for those who value accessibility and location. Buyers will love that this home feeds into the highly desirable Johnson High School, the newest campus in Hays CISD, known for its excellent programs and state-of-the-art facilities. Don’t miss out on this incredible opportunity to own a home in a prime location!
$350,000
530 Lippe Ln Niederwald, TX 78640
- Type:
- Manufactured Home
- Sq.Ft.:
- 2,432
- Status:
- Active
- Beds:
- 5
- Lot size:
- 1 Acres
- Year built:
- 2019
- Baths:
- 2.00
- MLS#:
- 5369141
- Subdivision:
- Prairie Meadows Sec 2b
ADDITIONAL INFORMATION
This larger than life home and land opportunity should be a priority on your showing schedule! This home was built in 2019 as a 2020 model, 2400 SF 4/2 home with ALL the Bells & Whistles in time for the Holidays! The 5th BR has its own entrance and was utilized as a Salon. It can easily be modified to a Bedroom or office space. The 1 Acre was very productive as a lovely Farmstead. Enjoying beautiful sunsets will be your evening entertainment off the back deck. The playscape and animal enclosures are included. It's a neighborhood that allows space for work trucks, adding a workshop and fencing seems to be encouraged. The interior decor is very Farm Style and with the all the built ins, you won't lack for storage! This home attends Camino Real Elementary, McCormick Middle High and Johnson High School! Minutes from Hwy 21 & 130 or 2001 & IH 35. This has an FHA Certified Foundation for financing concerns. And...no HOA! This is a home built with Style & Grace!!
- Type:
- Single Family
- Sq.Ft.:
- 1,608
- Status:
- Active
- Beds:
- 4
- Lot size:
- 0.11 Acres
- Year built:
- 2024
- Baths:
- 2.00
- MLS#:
- 9449822
- Subdivision:
- Watermill
ADDITIONAL INFORMATION
UNDER CONSTRUCTION - EST COMPLETION IN NOW!!! Photos are representative of plan and may vary as built. Step into the Taylor floorplan at Watermill in Uhland, TX. This home offers 1,608 square feet of living space across 4 bedrooms and 2 bathrooms. As you enter the side-entry front door you’ll find two bedrooms and a full bathroom towards the front of the house. Making your way towards the back of the home you’ll find the third bedroom as well as the kitchen that features stainless steel appliances, granite countertops and a large L-shaped granite countertop perfect for hosting. The kitchen flows directly into the spacious living room that overlooks your beautiful covered back patio and backyard.
- Type:
- Single Family
- Sq.Ft.:
- 2,473
- Status:
- Active
- Beds:
- 4
- Lot size:
- 0.12 Acres
- Year built:
- 2024
- Baths:
- 4.00
- MLS#:
- 5194512
- Subdivision:
- Watermill
ADDITIONAL INFORMATION
UNDER CONSTRUCTION - EST COMPLETION IN NOW!!! Photos are representative of plan and may vary as built. Find all the space you need in our Nicole floorplan at Watermill, one of our communities in Uhland, TX. With 2 modern farmhouse exteriors to choose from, this floorplan is sure to impress. This two-story home offers 2,473 square feet of living space with 4 bedrooms, 3 bathrooms and an upstairs gameroom.
- Type:
- Single Family
- Sq.Ft.:
- 1,488
- Status:
- Active
- Beds:
- 3
- Lot size:
- 0.11 Acres
- Year built:
- 2024
- Baths:
- 2.00
- MLS#:
- 4011857
- Subdivision:
- Watermill
ADDITIONAL INFORMATION
UNDER CONSTRUCTION - EST COMPLETION IN NOW!!! Photos are representative of plan and may vary as built. The Caroline is one of our one-story floorplans featured in our Watermill community in Uhland, TX. This home offers 1,488 square feet of living space across 3 bedrooms and 2 bathrooms. As you enter into the long foyer you walk into the spacious kitchen overlooking the dining area and family room. The kitchen features granite countertops, stainless steel appliances, and a kitchen island. You will find the two extra bedrooms and full secondary bathroom located off the kitchen. The private main bedroom is located off the family room and includes a huge walk-in closet and walk-in shower.
- Type:
- Single Family
- Sq.Ft.:
- 1,488
- Status:
- Active
- Beds:
- 3
- Lot size:
- 0.11 Acres
- Year built:
- 2024
- Baths:
- 2.00
- MLS#:
- 1546754
- Subdivision:
- Watermill
ADDITIONAL INFORMATION
UNDER CONSTRUCTION - EST COMPLETION IN NOW!!! Photos are representative of plan and may vary as built. The Caroline is one of our one-story floorplans featured in our Watermill community in Uhland, TX. This home offers 1,488 square feet of living space across 3 bedrooms and 2 bathrooms. As you enter into the long foyer you walk into the spacious kitchen overlooking the dining area and family room. The kitchen features granite countertops, stainless steel appliances, and a kitchen island. You will find the two extra bedrooms and full secondary bathroom located off the kitchen. The private main bedroom is located off the family room and includes a huge walk-in closet and walk-in shower. The Caroline also includes a covered patio, sod, and full irrigation.

Listings courtesy of Unlock MLS as distributed by MLS GRID. Based on information submitted to the MLS GRID as of {{last updated}}. All data is obtained from various sources and may not have been verified by broker or MLS GRID. Supplied Open House Information is subject to change without notice. All information should be independently reviewed and verified for accuracy. Properties may or may not be listed by the office/agent presenting the information. Properties displayed may be listed or sold by various participants in the MLS. Listings courtesy of ACTRIS MLS as distributed by MLS GRID, based on information submitted to the MLS GRID as of {{last updated}}.. All data is obtained from various sources and may not have been verified by broker or MLS GRID. Supplied Open House Information is subject to change without notice. All information should be independently reviewed and verified for accuracy. Properties may or may not be listed by the office/agent presenting the information. The Digital Millennium Copyright Act of 1998, 17 U.S.C. § 512 (the “DMCA”) provides recourse for copyright owners who believe that material appearing on the Internet infringes their rights under U.S. copyright law. If you believe in good faith that any content or material made available in connection with our website or services infringes your copyright, you (or your agent) may send us a notice requesting that the content or material be removed, or access to it blocked. Notices must be sent in writing by email to [email protected]. The DMCA requires that your notice of alleged copyright infringement include the following information: (1) description of the copyrighted work that is the subject of claimed infringement; (2) description of the alleged infringing content and information sufficient to permit us to locate the content; (3) contact information for you, including your address, telephone number and email address; (4) a statement by you that you have a good faith belief that the content in the manner complained of is not authorized by the copyright owner, or its agent, or by the operation of any law; (5) a statement by you, signed under penalty of perjury, that the inf
 |
| This information is provided by the Central Texas Multiple Listing Service, Inc., and is deemed to be reliable but is not guaranteed. IDX information is provided exclusively for consumers’ personal, non-commercial use, that it may not be used for any purpose other than to identify prospective properties consumers may be interested in purchasing. Copyright 2024 Four Rivers Association of Realtors/Central Texas MLS. All rights reserved. |
Kyle Real Estate
The median home value in Kyle, TX is $328,700. This is lower than the county median home value of $437,800. The national median home value is $338,100. The average price of homes sold in Kyle, TX is $328,700. Approximately 64.85% of Kyle homes are owned, compared to 30.86% rented, while 4.29% are vacant. Kyle real estate listings include condos, townhomes, and single family homes for sale. Commercial properties are also available. If you see a property you’re interested in, contact a Kyle real estate agent to arrange a tour today!
Kyle, Texas 78640 has a population of 45,147. Kyle 78640 is more family-centric than the surrounding county with 39.98% of the households containing married families with children. The county average for households married with children is 36.07%.
The median household income in Kyle, Texas 78640 is $80,622. The median household income for the surrounding county is $71,061 compared to the national median of $69,021. The median age of people living in Kyle 78640 is 33 years.
Kyle Weather
The average high temperature in July is 95 degrees, with an average low temperature in January of 37.3 degrees. The average rainfall is approximately 35.9 inches per year, with 0.1 inches of snow per year.
