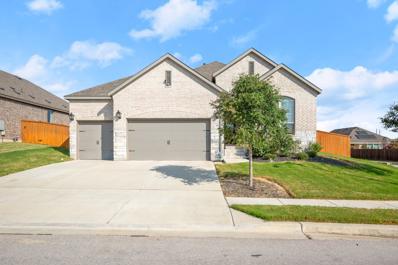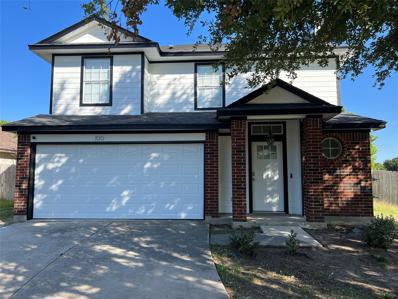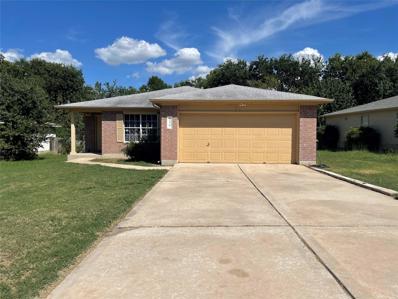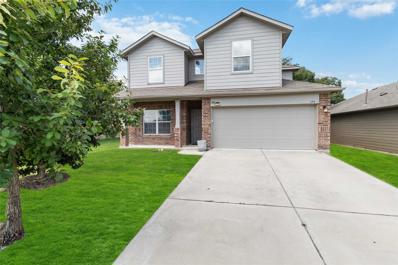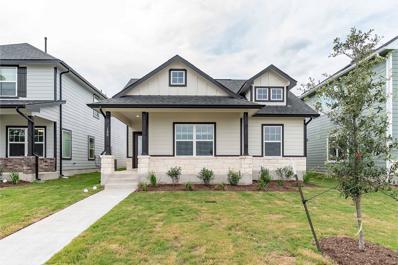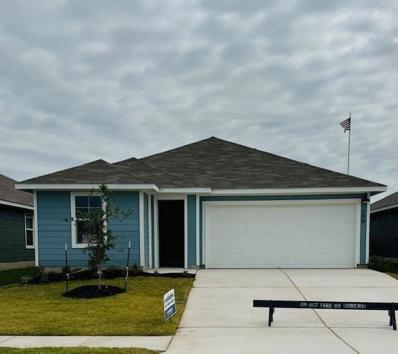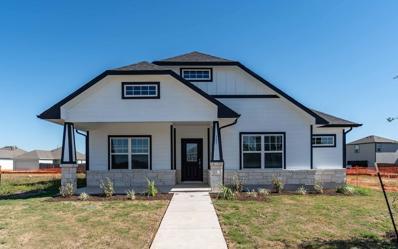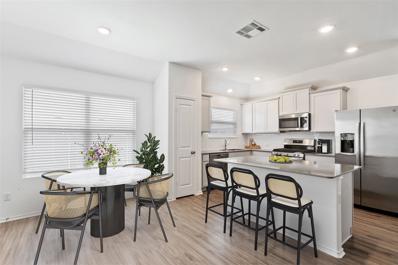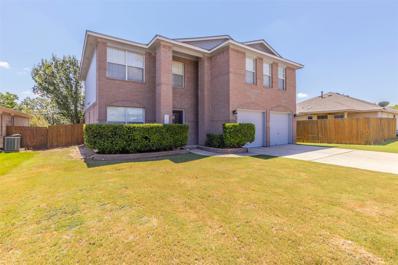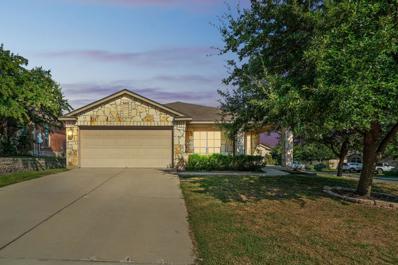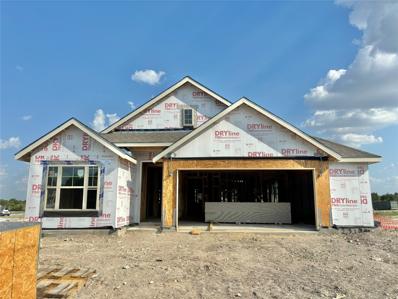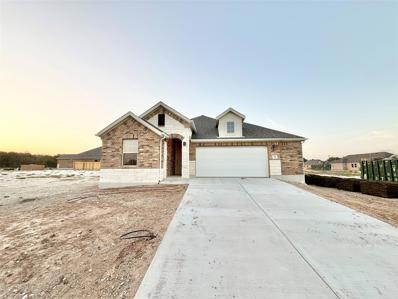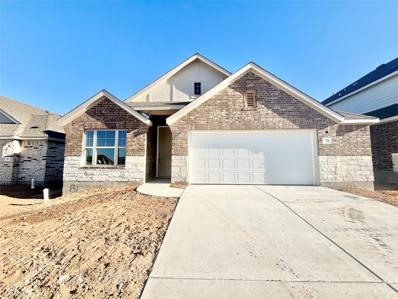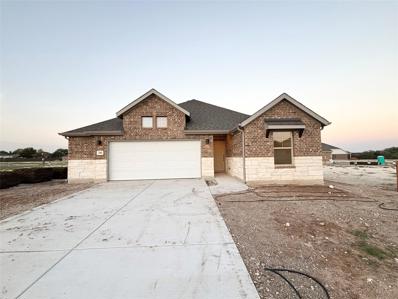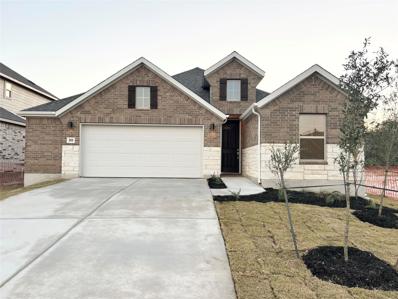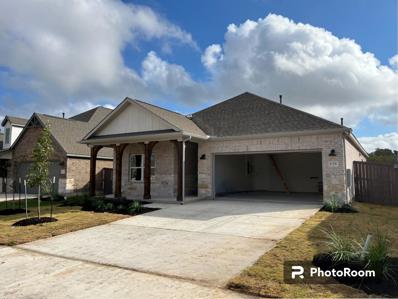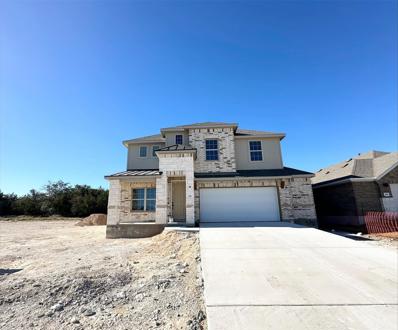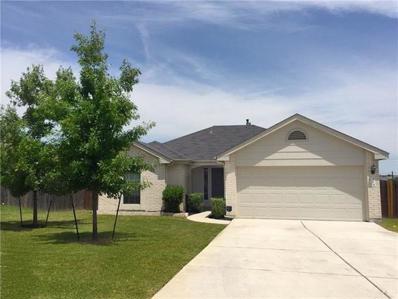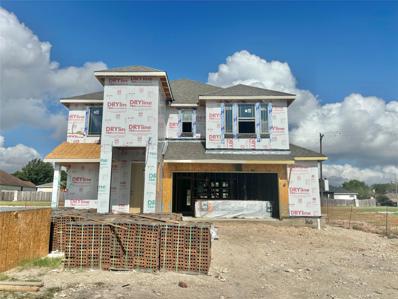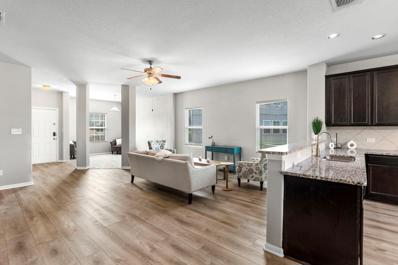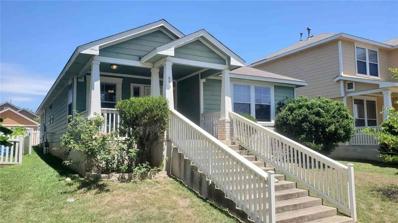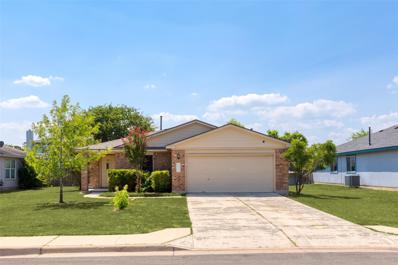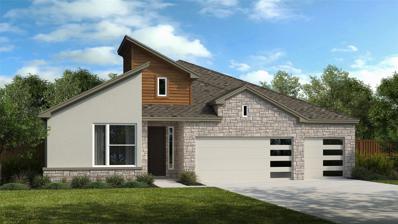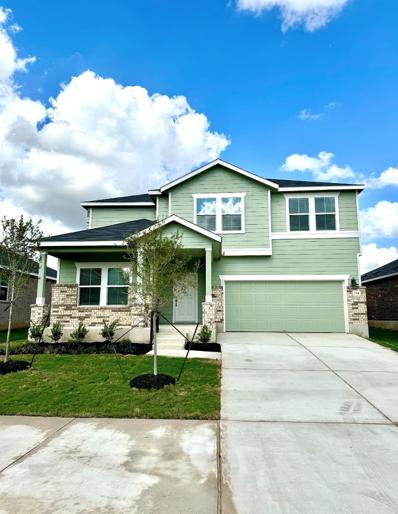Kyle TX Homes for Sale
$380,000
293 Nautical Loop Kyle, TX 78640
- Type:
- Single Family
- Sq.Ft.:
- 2,243
- Status:
- Active
- Beds:
- 4
- Lot size:
- 0.21 Acres
- Year built:
- 2020
- Baths:
- 3.00
- MLS#:
- 8367527
- Subdivision:
- Crosswinds Ph One
ADDITIONAL INFORMATION
This beautifully designed home is PRICED TO SELL. It has it all: a 3-car garage, 4 bedrooms on one floor, a formal office, tall ceilings, huge windows, a fireplace, under-cabinet lighting extending from the kitchen to the upgraded coffee bar area, charming window seats, a sunroom, and a covered patio, all situated on an oversized corner lot. Located in the highly sought-after and wonderful community of Crosswinds, this community offers a wealth of amenities, including a swimming pool, splash park, playground, basketball court, pickleball courts, dog park, a beautiful trail system for walking, biking, or jogging, community grills, picnic areas, and more. 293 Nautical Loop exudes warmth, charm, tasteful finishes, and elegance throughout, all at an unbeatable price.
$289,000
100 Henke Cv Kyle, TX 78640
- Type:
- Single Family
- Sq.Ft.:
- 1,623
- Status:
- Active
- Beds:
- 4
- Lot size:
- 0.2 Acres
- Year built:
- 2000
- Baths:
- 3.00
- MLS#:
- 4059845
- Subdivision:
- Steeplechase Sub Ph Iii Sec 4
ADDITIONAL INFORMATION
Great investment opportunity as the home is being rented above market value and NO HOA. This refreshed corner lot sits in the heart of the city of Kyle. Enjoy a full appliance package including refrigerator, washer, dryer, oven, and microwave. The oversized lot has a large backyard and the home sits back from the main roadway. All 4 bedrooms are upstairs and a bonus room downstairs. The interior and exterior have been freshly painted as well as refreshed restrooms and kitchen. New vinyl throughout living spaces and tile has been laid in the wet areas. The roof is approximately 3 years old and the AC unit itself is under 2 years old. Mature trees keep the home cool and shaded.
$295,000
150 Spring Branch Dr Kyle, TX 78640
- Type:
- Single Family
- Sq.Ft.:
- 1,502
- Status:
- Active
- Beds:
- 3
- Lot size:
- 0.23 Acres
- Year built:
- 2000
- Baths:
- 2.00
- MLS#:
- 2615407
- Subdivision:
- Spring Branch Sec 1-c
ADDITIONAL INFORMATION
Fresh interior paint. New carpet in living room. New dishwasher just installed. Wide lot backs to wet weather creek. Room for double gates on either side of the house. Huge 2 story shed in back, could possibly be a man cave. Electric plug-in garage could be used as an EV charger. Workbench and garage cabinets in garage.
$335,000
193 Turtle Creek Dr Kyle, TX 78640
- Type:
- Single Family
- Sq.Ft.:
- 2,362
- Status:
- Active
- Beds:
- 4
- Lot size:
- 0.14 Acres
- Year built:
- 2017
- Baths:
- 3.00
- MLS#:
- 7382044
- Subdivision:
- Creekside Village
ADDITIONAL INFORMATION
*** Seller to cover buyer's closing costs! *** Welcome home! Located in the serene neighborhood of Creekside Village, this charming home greets you with vaulted ceilings, an abundance of natural light that flows throughout and a spaciousness of the floor plan that offers plenty of room to relax and entertain. The first floor greets you with a large study, kitchen with ample cabinetry and an island fit for culinary creations. This home features generously sized living quarters designed to create a relaxed and comfortable experience, with each room perfectly balancing style and functionality. The master suite boasts an ensuite bath with walk-in shower and a walk-in closet. Entertaining is a breeze with the upstairs game room and the secondary bedrooms share a full bath. The picturesque backyard incudes a covered patio - perfect for enjoying those beautiful Texas sunsets! Be the envy of your neighbors in this wonderful four bedroom oasis with an unbeatable location!
$309,205
380 Kenai Dr Kyle, TX 78640
- Type:
- Single Family
- Sq.Ft.:
- 1,157
- Status:
- Active
- Beds:
- 3
- Lot size:
- 0.1 Acres
- Year built:
- 2024
- Baths:
- 2.00
- MLS#:
- 1947080
- Subdivision:
- Paramount
ADDITIONAL INFORMATION
The Topaz home features three spacious bedrooms, two full bathrooms & storage area in the garage!
$284,990
154 Homan Dr Uhland, TX 78640
- Type:
- Single Family
- Sq.Ft.:
- 1,669
- Status:
- Active
- Beds:
- 4
- Lot size:
- 0.11 Acres
- Year built:
- 2024
- Baths:
- 2.00
- MLS#:
- 2349039
- Subdivision:
- Wayside
ADDITIONAL INFORMATION
UNDER CONSTRUCTION - EST COMPLETION IN NOW!!! Photos are representative of plan and may vary as built. The Easton is one of our one-story floorplans featured in our Wayside community in Uhland, TX. This quaint 4-bedroom, 2-bathroom, home offers 1,680 sq. ft. of living space perfect for any growing family. This beautiful home features a spacious kitchen with a walk in pantry perfect for storage. The kitchen overlooks the dining area and large family room. Enjoy the open space perfect for entertaining. The main bedroom, bedroom 1, is located off the large family room and includes a huge walk in closet.
$415,499
337 Yosemite Dr Kyle, TX 78640
- Type:
- Single Family
- Sq.Ft.:
- 1,870
- Status:
- Active
- Beds:
- 4
- Lot size:
- 0.15 Acres
- Year built:
- 2024
- Baths:
- 2.00
- MLS#:
- 3285226
- Subdivision:
- Paramount
ADDITIONAL INFORMATION
The Crockett plan includes four large bedrooms, two full bathrooms, and an optional upstairs loft!
$394,990
320 Honey Onyx Trl Kyle, TX 78640
- Type:
- Single Family
- Sq.Ft.:
- 2,585
- Status:
- Active
- Beds:
- 4
- Lot size:
- 0.14 Acres
- Year built:
- 2024
- Baths:
- 3.00
- MLS#:
- 6181056
- Subdivision:
- Waterstone Crossing
ADDITIONAL INFORMATION
Brand new, energy-efficient home available by Sep 2024! Welcome to the Winedale floorplan, a remarkable home designed for spacious and comfortable living. Enjoy the private downstairs primary suite with walk-in closets. Upstairs, enjoy a game room and flex space. Linen cabinets with smoky grey granite countertops, grey limestone-look tile flooring and textured carpet in our Cool package. North facing, ensuring a balanced and comfortable environment with natural light throughout the day. Enjoy a large covered patio with no back neighbors, offering added privacy and a serene environment. This home is perfect for families and those who enjoy having extra space. The gameroom and flex space add valuable options for customization, while the large covered patio is ideal for outdoor gatherings. With no back neighbors, you’ll appreciate the extra privacy and peaceful setting. Waterstone Crossing is a beautiful new community in Kyle, TX. Explore shopping, restaurants, and entertainment at Kyle Marketplace, Kyle Crossing, and the San Marcos Premium Outlets. Spend the day fishing at Lake Kyle or enjoy a round of golf at Plum Creek Golf Course. Look forward to incredible amenities including a swimming pool, trails, playground, and pickleball court. Each of our homes is built with innovative, energy-efficient features designed to help you enjoy more savings, better health, real comfort and peace of mind.
- Type:
- Single Family
- Sq.Ft.:
- 1,604
- Status:
- Active
- Beds:
- 3
- Lot size:
- 0.14 Acres
- Year built:
- 2021
- Baths:
- 2.00
- MLS#:
- 7033073
- Subdivision:
- Cool Springs Ph Ii
ADDITIONAL INFORMATION
Welcome home! Take a look at this perfectly planned 3 bedroom, 2 bathroom home in the Cool Springs neighborhood. You'll step inside to find the 2 secondary bedrooms and guest bathroom located at the front of the home separate from the main living space. The low maintenance vinyl plank flooring runs throughout the main living spaces with carpet in the bedrooms. This floorplan offers wide open living space perfect for entertaining. And with the primary bedroom & en-suite located at the back of the home, you'll get ultimate privacy. En-suite features dual sinks, separate tub & shower, and walk-in closet. The Cool Springs community has an amazing amenity center featuring pool, playground, and walking/biking trails. Your monthly HOA fee is NOT going to waste in this neighborhood! Located within minutes of downtown Kyle, along with schools, coffee shops, restaurants, and shopping all at your fingertips. Don't miss your chance to own this 1604 sqft home at price that can't be beat!
$324,990
102 Remington Dr Kyle, TX 78640
- Type:
- Single Family
- Sq.Ft.:
- 2,355
- Status:
- Active
- Beds:
- 4
- Lot size:
- 0.28 Acres
- Year built:
- 2002
- Baths:
- 3.00
- MLS#:
- 9902787
- Subdivision:
- Silverado At Plum Creek Sec 1b
ADDITIONAL INFORMATION
Welcome to this stunning 2-story home that blends modern elegance with comfortable living. As you step inside, you'll be greeted by beautiful tile flooring that extends throughout the lower level, creating a seamless and stylish foundation. The heart of the home is the kitchen, featuring stainless steel appliances, abundant storage, and plenty of counter space, perfect for your culinary adventures. The kitchen opens to a spacious family room with a cozy fireplace, ideal for gatherings and relaxation. Upstairs, you'll find four generously sized bedrooms, including a luxurious primary suite. The en suite bathroom offers a soaking tub, a separate shower, dual vanities, and a walk-in closet, providing a private retreat. The upper level also includes a versatile bonus room/living area, perfect for entertainment or a home office. The backyard is your personal oasis, complete with a partially covered patio where you can unwind and enjoy the outdoors. The community offers fantastic amenities, including a pool and parks, making this the perfect place to call home. Discounted rate options and no lender fee future refinancing may be available for qualified buyers of this home.
- Type:
- Single Family
- Sq.Ft.:
- 1,668
- Status:
- Active
- Beds:
- 3
- Lot size:
- 0.17 Acres
- Year built:
- 2010
- Baths:
- 2.00
- MLS#:
- 6414967
- Subdivision:
- Four Seasons Farm Sec Ii
ADDITIONAL INFORMATION
Move in ready single story home with freshly painted interior makes it the one to see. The welcoming oversized covered front porch gives you plenty of room to unwind, so bring your rocking chairs. The open concept floor plan flows effortlessly from a spacious family room which leads you to your kitchen with abundant cabinetry, counter space, and your dining area. You can pair the window seat with a dining table, or it can stand alone and comfortably provide additional seating. The adjacent oversized laundry room is conveniently located just off the kitchen. The flex room is a bonus space that can be used as an office/study, hobby room or second living area. After a long day retreat to your quiet master suite that is complete with dual vanities, garden tub, separate shower, and a large walk-in closet. Enjoy the covered back patio and pergola overlooking the fully fenced backyard. This space is designed for entertaining family and friends and is perfect for grilling or lounging. You will love the privacy this corner lot has to offer. Enjoy the outdoors at Lake Kyle, a catch and release lake with a playground as well as an all-abilities-inclusive playground, walking trails, a covered pavilion and Plum Creek Trailhead just 1 mile away. Conveniently located half a mile to IH-35 near shopping and restaurants.
$419,990
221 Mustang Bnd Kyle, TX 78640
- Type:
- Single Family
- Sq.Ft.:
- 1,943
- Status:
- Active
- Beds:
- 4
- Lot size:
- 0.16 Acres
- Year built:
- 2024
- Baths:
- 3.00
- MLS#:
- 9918338
- Subdivision:
- Opal Ranch
ADDITIONAL INFORMATION
Single-story Maldives Floorplan Featuring Four Bedrooms, Three Bathrooms, Upgraded Kitchen Layout with Built-in Appliances, Recessed Ceramic Tile Shower Pan in Primary Bathroom, Seat in Primary Shower, Full Sprinkler/Sod in Front & Rear Yards. See Agent for Details on Finish Out. Available
$424,990
170 Morgan Meadow Dr Kyle, TX 78640
- Type:
- Single Family
- Sq.Ft.:
- 2,010
- Status:
- Active
- Beds:
- 3
- Lot size:
- 0.16 Acres
- Year built:
- 2024
- Baths:
- 2.00
- MLS#:
- 4170642
- Subdivision:
- Opal Ranch
ADDITIONAL INFORMATION
Single-story Fiji Floorplan Featuring Three Bedrooms, Two Bathrooms, Lockers at Garage Entry, Enlarged Primary Shower, Study, 2.5 Car Garage, Full Sprinkler/Sod in Front & Rear Yards. See Agent for Details on Finish Out. Available December.
$419,990
131 Morgan Meadow Dr Kyle, TX 78640
- Type:
- Single Family
- Sq.Ft.:
- 1,910
- Status:
- Active
- Beds:
- 4
- Lot size:
- 0.17 Acres
- Year built:
- 2024
- Baths:
- 2.00
- MLS#:
- 1684708
- Subdivision:
- Opal Ranch
ADDITIONAL INFORMATION
Single-story Maldives Plan Featuring Four Bedrooms, Three Bathrooms, Upgraded Kitchen Layout with Built-in Appliances, Lockers at Garage Entrance, Recessed Ceramic Tile Pan in Primary Shower, Shower Seat in Primary Bathroom, 2.5 Car Garage, Full Sprinkler/Sod in Front & Rear Yards. See Agent for Details on Finish Out. Available December.
$359,990
349 Mustang Bnd Kyle, TX 78640
- Type:
- Single Family
- Sq.Ft.:
- 1,665
- Status:
- Active
- Beds:
- 3
- Lot size:
- 0.14 Acres
- Year built:
- 2024
- Baths:
- 2.00
- MLS#:
- 4503621
- Subdivision:
- Opal Ranch
ADDITIONAL INFORMATION
Single-story Bermuda Plan Featuring Three Bedrooms, Two Full Bathrooms, Upgraded Kitchen Layout with Built-in Appliances, Door From Primary Bedroom Closet to Laundry Room, Enlarged Primary Shower with Shower Seat, Full Sprinkler/Sod in Front & Rear Yards. See Agent for Details on Finish Out. Available December 2024.
$424,990
360 Mustang Bnd Kyle, TX 78640
- Type:
- Single Family
- Sq.Ft.:
- 2,064
- Status:
- Active
- Beds:
- 3
- Lot size:
- 0.14 Acres
- Year built:
- 2024
- Baths:
- 2.00
- MLS#:
- 2238818
- Subdivision:
- Opal Ranch
ADDITIONAL INFORMATION
Single-story Fiji Floorplan Featuring Three Bedrooms, Two Bathrooms, Study, Extended Primary Bedroom, Enlarged Recessed Ceramic Tile Pan Shower in Primary Bathroom, Full Sprinkler/Sod in Front & Rear Yards. See Agent for Details on Finish Out. Available December 2024.
$379,146
128 Niagara Falls Ln Kyle, TX 78640
- Type:
- Single Family
- Sq.Ft.:
- 1,432
- Status:
- Active
- Beds:
- 3
- Lot size:
- 0.14 Acres
- Year built:
- 2024
- Baths:
- 2.00
- MLS#:
- 9668401
- Subdivision:
- Anthem
ADDITIONAL INFORMATION
NEW CONSTRUCTION BY ASHTON WOODS! Available Nov 2024! Enjoy more spaces for entertaining and living in the Cambridge, featuring a sun-drenched family room, a covered back patio with three walls for privacy, and a convenient mud bench and laundry room off the garage. Ease of maintenance with 4 sides brick! Enjoy privacy on your covered patio as no homes will be immediately built behind on the HOA maintained area behind you!
$469,990
370 Mustang Bnd Kyle, TX 78640
- Type:
- Single Family
- Sq.Ft.:
- 2,540
- Status:
- Active
- Beds:
- 4
- Lot size:
- 0.14 Acres
- Year built:
- 2024
- Baths:
- 4.00
- MLS#:
- 7863689
- Subdivision:
- Opal Ranch
ADDITIONAL INFORMATION
Two-story Capri II Floorplan Featuring Four Bedrooms, Three Full Bathrooms, One Powder Room, Upgraded Kitchen Layout with Built-in Appliances, Recessed Ceramic Tile Shower Pan in Primary Bathroom, Extended Covered Patio, Full Sprinkler/Sod in Front & Rear Yards. See Agent for Details on Finish Out. Available
$249,500
424 Atlantis Kyle, TX 78640
- Type:
- Single Family
- Sq.Ft.:
- 1,159
- Status:
- Active
- Beds:
- 3
- Lot size:
- 0.17 Acres
- Year built:
- 2009
- Baths:
- 2.00
- MLS#:
- 3955035
- Subdivision:
- Post Oak Ph 3
ADDITIONAL INFORMATION
Discover the opportunity to own this charming 3-bedroom home, now available with an enticing offer of seller contributions! Enjoy the privacy and serenity of a spacious backyard with no rear neighbors, perfect for relaxation and entertaining. Kickstart your home-buying journey with a generous $8,000 contribution towards your loan & 1yr Home Warranty Covered up to $600, making this an ideal chance to secure your dream home. For more information on applications and resources, please email me today.
$474,990
160 Mustang Bnd Kyle, TX 78640
- Type:
- Single Family
- Sq.Ft.:
- 2,780
- Status:
- Active
- Beds:
- 4
- Lot size:
- 0.14 Acres
- Year built:
- 2024
- Baths:
- 4.00
- MLS#:
- 2406262
- Subdivision:
- Opal Ranch
ADDITIONAL INFORMATION
Two-story Cayman Floorplan Featuring Four Bedrooms, Three Full Bathrooms, One Powder Room, Formal Dining Room, Game Room, Upgraded Kitchen Layout with Built-in Appliances, Enlarged Primary Shower with Recessed Ceramic Tile Pan, Full Sprinkler/Sod in Front & Rear Yards. See Agent for Details on Finish Out. Available December 2024.
$315,000
480 Waterloo Dr Kyle, TX 78640
- Type:
- Single Family
- Sq.Ft.:
- 1,610
- Status:
- Active
- Beds:
- 3
- Lot size:
- 0.24 Acres
- Year built:
- 2016
- Baths:
- 2.00
- MLS#:
- 9361413
- Subdivision:
- Kensington Trails Sec 5a
ADDITIONAL INFORMATION
Surprisingly distinct from the typical homes in this neighborhood. Brand new floors, modern kitchen, and open floor plan really highlight this home. Very close to the hospital, shopping, and I35 for easy commute, but far enough away from I35 as to get away from the hustle and bustle and noise. Close to the schools, too. A really great spot!
$319,000
493 Sampson Kyle, TX 78640
- Type:
- Single Family
- Sq.Ft.:
- 1,322
- Status:
- Active
- Beds:
- 3
- Lot size:
- 0.1 Acres
- Year built:
- 2004
- Baths:
- 2.00
- MLS#:
- 5072720
- Subdivision:
- Plum Creek Ph 1 Sec 2g
ADDITIONAL INFORMATION
Beautiful turn-key single story home in one of the MOST POPULAR KYLE neighborhoods! New AC system installed THIS YEAR **PLUM CREEK! ** LOCATION LOCATION LOCATION ** POOL, PARKS, FIELDS ** WALK with NO STOPLIGHTS to renowned Negley Elementary** Favorite schools ** **
$275,000
225 Fall Creek Dr Kyle, TX 78640
- Type:
- Single Family
- Sq.Ft.:
- 1,670
- Status:
- Active
- Beds:
- 4
- Lot size:
- 0.15 Acres
- Year built:
- 2003
- Baths:
- 2.00
- MLS#:
- 5469881
- Subdivision:
- Spring Branch Ii Sec Four
ADDITIONAL INFORMATION
PRICED TO SELL!! NO HOA, BRAND NEW ROOF, & NEW HVAC SYSTEM!! Located in the convenient Spring Branch Subdivision in Kyle this inviting 4 bedroom, 2 bath home offers 1670 SF of comfortable living space. Laminate and tile flooring flow throughout most of the home, while one of the secondary bedrooms boasts cozy carpet. The spacious living room flows seamlessly into the eat-in kitchen, creating an open-concept layout perfect for entertaining. The kitchen is a chef’s delight with tiled backsplash, gas cooking, and plenty of counter and cabinet space. Retreat to the primary suite, which features a generous walk-in closet, a double vanity, a relaxing garden tub, and a separate shower. The secondary bedrooms are large and share a well-appointed full bath, ensuring comfort for family members and guests alike. Enjoy outdoor living on the covered front porch and back patio, perfect for morning coffee or evening relaxation. This charming home is just minutes away from downtown Kyle, offering a plethora of shopping, dining, and entertainment options.
$529,990
451 Constitution Way Kyle, TX 78640
- Type:
- Single Family
- Sq.Ft.:
- 2,509
- Status:
- Active
- Beds:
- 4
- Lot size:
- 0.2 Acres
- Year built:
- 2024
- Baths:
- 3.00
- MLS#:
- 4596006
- Subdivision:
- Anthem
ADDITIONAL INFORMATION
Includes over $69,000 in options/upgrades! Introducing the captivating ONE STORY Englewood! This home boasts a spacious family room seamlessly connected to an island kitchen. With four bedrooms, three full baths, a study, and a three-car garage, it offers ample space for your needs. Inside, you’ll find built-in appliances, wood-look vinyl plank flooring throughout the main living areas, 8-foot doors, and generous baseboards. Plus, the second bath features a shower in lieu of a tub. Prepare to be impressed—come see it for yourself!
$378,990
214 Magalia Ln Kyle, TX 78640
- Type:
- Single Family
- Sq.Ft.:
- 2,467
- Status:
- Active
- Beds:
- 4
- Lot size:
- 0.17 Acres
- Year built:
- 2024
- Baths:
- 3.00
- MLS#:
- 3699402
- Subdivision:
- Waterstone
ADDITIONAL INFORMATION
This two-story home has everything a growing household needs to live peacefully. The first floor features a convenient study by the front door and an open layout among the main living area with a large covered back patio. The owner’s suite is also on the first floor, while on the second floor is host to three additional bedrooms, a full bathroom and a game room.

Listings courtesy of Unlock MLS as distributed by MLS GRID. Based on information submitted to the MLS GRID as of {{last updated}}. All data is obtained from various sources and may not have been verified by broker or MLS GRID. Supplied Open House Information is subject to change without notice. All information should be independently reviewed and verified for accuracy. Properties may or may not be listed by the office/agent presenting the information. Properties displayed may be listed or sold by various participants in the MLS. Listings courtesy of ACTRIS MLS as distributed by MLS GRID, based on information submitted to the MLS GRID as of {{last updated}}.. All data is obtained from various sources and may not have been verified by broker or MLS GRID. Supplied Open House Information is subject to change without notice. All information should be independently reviewed and verified for accuracy. Properties may or may not be listed by the office/agent presenting the information. The Digital Millennium Copyright Act of 1998, 17 U.S.C. § 512 (the “DMCA”) provides recourse for copyright owners who believe that material appearing on the Internet infringes their rights under U.S. copyright law. If you believe in good faith that any content or material made available in connection with our website or services infringes your copyright, you (or your agent) may send us a notice requesting that the content or material be removed, or access to it blocked. Notices must be sent in writing by email to [email protected]. The DMCA requires that your notice of alleged copyright infringement include the following information: (1) description of the copyrighted work that is the subject of claimed infringement; (2) description of the alleged infringing content and information sufficient to permit us to locate the content; (3) contact information for you, including your address, telephone number and email address; (4) a statement by you that you have a good faith belief that the content in the manner complained of is not authorized by the copyright owner, or its agent, or by the operation of any law; (5) a statement by you, signed under penalty of perjury, that the inf
Kyle Real Estate
The median home value in Kyle, TX is $328,700. This is lower than the county median home value of $437,800. The national median home value is $338,100. The average price of homes sold in Kyle, TX is $328,700. Approximately 64.85% of Kyle homes are owned, compared to 30.86% rented, while 4.29% are vacant. Kyle real estate listings include condos, townhomes, and single family homes for sale. Commercial properties are also available. If you see a property you’re interested in, contact a Kyle real estate agent to arrange a tour today!
Kyle, Texas 78640 has a population of 45,147. Kyle 78640 is more family-centric than the surrounding county with 39.98% of the households containing married families with children. The county average for households married with children is 36.07%.
The median household income in Kyle, Texas 78640 is $80,622. The median household income for the surrounding county is $71,061 compared to the national median of $69,021. The median age of people living in Kyle 78640 is 33 years.
Kyle Weather
The average high temperature in July is 95 degrees, with an average low temperature in January of 37.3 degrees. The average rainfall is approximately 35.9 inches per year, with 0.1 inches of snow per year.
