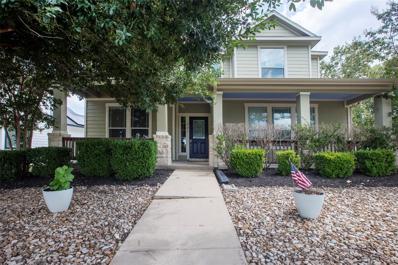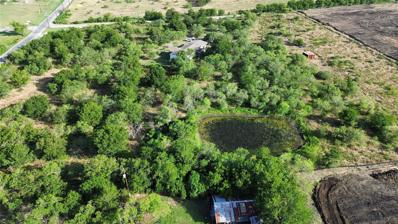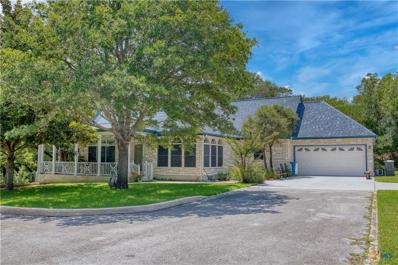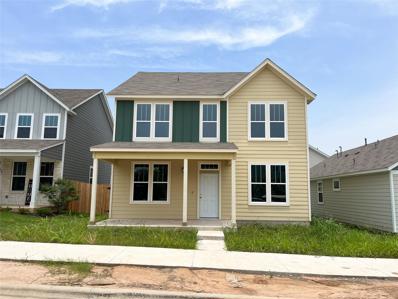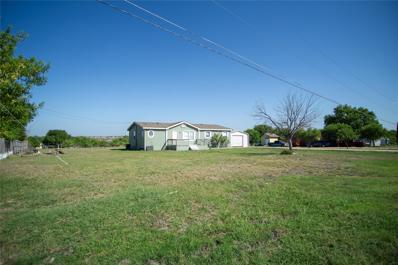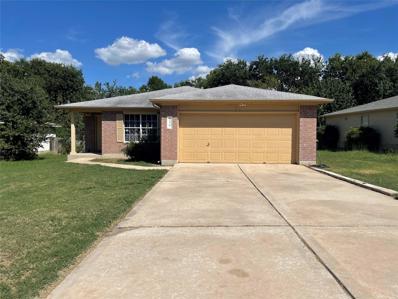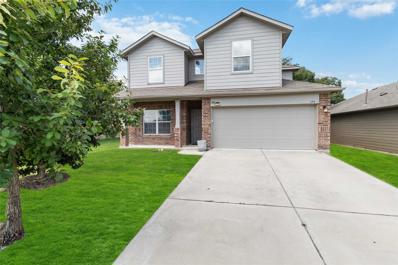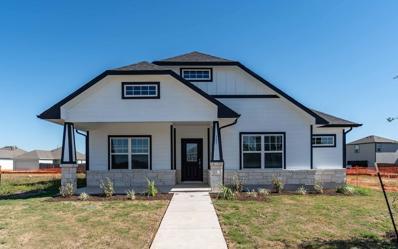Kyle TX Homes for Sale
$389,990
267 Fabion Street Kyle, TX 78640
- Type:
- Single Family
- Sq.Ft.:
- 2,033
- Status:
- Active
- Beds:
- 4
- Lot size:
- 0.14 Acres
- Year built:
- 2022
- Baths:
- 3.00
- MLS#:
- 554941
ADDITIONAL INFORMATION
Welcome home to 267 Fabion St., where modern comfort meets Texas charm in Kyle! This stunning 4-bedroom, 2.5-bathroom residence offers a perfect blend of spaciousness and convenience. Step inside to discover the owner's suite conveniently located on the main floor, ensuring privacy and ease. The home boasts a sprawling open-concept living, dining, and kitchen area, ideal for both everyday living and entertaining guests, and a versatile game room await, providing ample space for everyone to spread out. Outside, a covered front porch invites you to unwind in rocking chairs while enjoying the serene neighborhood surroundings. The expansive backyard offers lush greenery and crushed granite landscaping with a sun-sail covering. Located just minutes from Interstate 35, this home offers the convenience of an HEB Plus mere minutes away and Ascension Seton Hays Medical Center within a short 7-minute drive. Nestled in a vibrant community with a large amenity center featuring a resort-style pool. Upgrades in this stunning home include; ceiling fans in every room and flex space upstairs, chamberlain belt drive, garage door opener, complete upgrade of all light fixtures, custom mirrors in the half bath and owners suite, Ring pro 2 wired doorbell, hardware and faucets upgraded in all bathrooms, new Samsung dishwasher, 2 Honeywell T9 thermostats for downstairs and upstairs, prewired with Fiber.
$449,000
221 Mcgarity St Kyle, TX 78640
- Type:
- Single Family
- Sq.Ft.:
- 2,722
- Status:
- Active
- Beds:
- 4
- Lot size:
- 0.21 Acres
- Year built:
- 2006
- Baths:
- 3.00
- MLS#:
- 4504146
- Subdivision:
- Plum Creek Ph 1 Sec 2i
ADDITIONAL INFORMATION
Fabulous location with a corner lot with view of the Plum Creek Golf Course. Walk up to a huge inviting covered patio to enjoy your view. Inside you will walk into a spacious foyer with a formal dining room and an office. The large master suite has plenty of natural light and an inviting bathroom with double vanity, spa tub, separate shower and walk in closet. Upstairs you will find 3 spacious bedrooms, a full bath and a large gameroom. Come check out the covered back patio with an outdoor kitchen, gas grill and a pot filler! Water softener, fridge, washer and dryer all included. Neighborhood is loaded with amenities like a fishing lake, miles of hike and bike trails so many parks through out the community and 2 friendly pools.
$875,000
15 N Plum Creek Rd Kyle, TX 78640
- Type:
- Manufactured Home
- Sq.Ft.:
- 2,432
- Status:
- Active
- Beds:
- 4
- Lot size:
- 10.1 Acres
- Year built:
- 2003
- Baths:
- 3.00
- MLS#:
- 6375358
- Subdivision:
- Na
ADDITIONAL INFORMATION
Gorgeous 10+ acres with pond and so many beautiful trees. Property currently has a 2400+ square-foot manufactured home with 4 bedrooms and 3 baths, and new roof. Currently zoned Residential and Agriculture, but could be re-zoned for under $1000. Amazing location to schools, bustling Hwy 21, Tesla, COTA, and so much more!
$389,890
244 Billowing Way Kyle, TX 78640
- Type:
- Single Family
- Sq.Ft.:
- 1,970
- Status:
- Active
- Beds:
- 3
- Lot size:
- 0.14 Acres
- Year built:
- 2024
- Baths:
- 3.00
- MLS#:
- 6680710
- Subdivision:
- Crosswinds
ADDITIONAL INFORMATION
Single Story Palm Floor Plan Featuring 3 Bedrooms & 2.5 Baths. Flex Space, No Rear Neighbors, Northeast Facing Home with Upgraded Kitchen Layout with Quartz Countertops, Built-In Appliances, 8' Doors throughout Home, High Ceilings. LVP FLooring in all Main Areas, Covered Patio. See Agent for Details on Finish Out. Available November
$399,890
366 Biscayne Bay Bnd Kyle, TX 78640
- Type:
- Single Family
- Sq.Ft.:
- 2,170
- Status:
- Active
- Beds:
- 4
- Lot size:
- 0.14 Acres
- Year built:
- 2024
- Baths:
- 3.00
- MLS#:
- 5514807
- Subdivision:
- Crosswinds
ADDITIONAL INFORMATION
Single Story Juniper Floor Plan Featuring 4 Bedrooms & 3 Full Baths + Flex Space, No Rear Neighbors, Upgraded Kitchen Layout with Built-in Appliances, 8' Doors & High Ceilings, LVP FLooring in all Main Areas, and Covered Patio. See Agent for Details on Finish Out. Available October.
$275,000
1471 Twin Estates Dr Kyle, TX 78640
- Type:
- Single Family
- Sq.Ft.:
- 2,134
- Status:
- Active
- Beds:
- 4
- Lot size:
- 0.19 Acres
- Year built:
- 2017
- Baths:
- 2.00
- MLS#:
- 1794808
- Subdivision:
- Bunton Creek Ph 6c
ADDITIONAL INFORMATION
****Seller to contribute up to 3% in closing costs as allowable, if closing occurs by December 31, 2024**** Welcome to this stunning 4-bedroom, 2-bathroom home, where contemporary design meets comfort. The open floor plan boasts high ceilings, creating a spacious and airy feel throughout. The kitchen is a chef’s dream with a stylish island, gleaming granite countertops, and sleek stainless steel appliances. The primary bedroom is a true retreat, featuring an en suite bathroom with a separate shower, a relaxing soaking tub, and a double vanity. Outside, the fenced backyard offers a covered patio, perfect for outdoor gatherings and enjoying serene evenings. This home combines modern amenities with inviting spaces, making it ideal for both everyday living and entertaining.
$337,499
204 Tenny Ln Kyle, TX 78640
- Type:
- Single Family
- Sq.Ft.:
- 1,580
- Status:
- Active
- Beds:
- 3
- Lot size:
- 0.1 Acres
- Year built:
- 2024
- Baths:
- 3.00
- MLS#:
- 5287523
- Subdivision:
- Sage Hollow
ADDITIONAL INFORMATION
Welcome to the light-filled Primrose! This two story boasts an inviting and open living, kitchen, dining space with storage options throughout. 42" cabinetry aligns the spacious kitchen accented with a large center island and features quartz countertops. Spacious bedrooms upstairs including the primary suite with walk in shower and dual vanity. Large closets on all bedrooms. Upgraded modern 5-lite front door. Stone exterior with welcoming front porch space and covered back patio. Close proximity to community pool.
$324,900
165 La Quinta Cv Kyle, TX 78640
- Type:
- Manufactured Home
- Sq.Ft.:
- 2,048
- Status:
- Active
- Beds:
- 4
- Lot size:
- 0.48 Acres
- Year built:
- 2022
- Baths:
- 2.00
- MLS#:
- 4395742
- Subdivision:
- Las Estancias Sub
ADDITIONAL INFORMATION
This is a beautiful, 4-bedroom, 2-bath Palm Harbor home on an almost 1/2-acre lot, 0.477 acres. The home offers an open, mather-in-law floorplan, a kitchen island, and a spacious family room. The Property is fully fenced and gated, and there is a large storage shed.
$315,000
112 Coreopsis Cv Kyle, TX 78640
- Type:
- Single Family
- Sq.Ft.:
- 2,450
- Status:
- Active
- Beds:
- 4
- Lot size:
- 0.15 Acres
- Year built:
- 2006
- Baths:
- 4.00
- MLS#:
- 9697314
- Subdivision:
- Hometown Kyle Sub Ph 2
ADDITIONAL INFORMATION
This lovely 2-story home, situated on a corner lot within a serene cul-de-sac in Hometown Kyle, offers an exceptional floor plan tailored for modern living. The remodeled kitchen, seamlessly connected to the family room, features modern finishes and overlooks a cozy wood-burning fireplace, creating a warm and inviting atmosphere. The lower level is adorned with sleek ceramic tile flooring, complemented by a convenient half bath. The upper level boasts two master suites, each accompanied by a beautifully updated full bathroom, along with two additional bedrooms and a third full bathroom, ensuring ample space for everyone. Step outside to enjoy a private yard with an open patio and a custom-made 10x12 shed, perfect for storage or hobbies. Take in the lush surroundings of the tree-lined parkway as you take a leisurely stroll through this peaceful neighborhood. Situated near scenic walking trails, parks, and schools, with quick access to I-35, this home provides the perfect blend of tranquility and accessibility to all that Kyle has to offer.
$330,000
161 Cushman Dr Kyle, TX 78640
- Type:
- Single Family
- Sq.Ft.:
- 2,245
- Status:
- Active
- Beds:
- 3
- Lot size:
- 0.25 Acres
- Year built:
- 2013
- Baths:
- 3.00
- MLS#:
- 2929859
- Subdivision:
- Waterleaf Ph B Sec 4
ADDITIONAL INFORMATION
Welcome to 161 Cushman Drive in Kyle, TX! This modern 3-bedroom, 2.5-bathroom home offers 2,245 square feet of stylish living space. The spacious eat-in kitchen is perfect for casual meals and entertaining, while the upstairs living room provides a cozy retreat.. Step outside to your private outdoor oasis featuring a large backyard ideal for fun gatherings or relaxing weekends. Premium lot!!! The total lot size of 10,711 square feet gives you plenty of room to spread out and enjoy the outdoors. Don't miss the chance to make this stunning property your new home!
$799,000
107 Stageline Drive Kyle, TX 78640
- Type:
- Single Family
- Sq.Ft.:
- 1,908
- Status:
- Active
- Beds:
- 2
- Lot size:
- 2.42 Acres
- Year built:
- 2001
- Baths:
- 2.00
- MLS#:
- 554604
ADDITIONAL INFORMATION
Welcome to 107 Stageline Drive, a charming property nestled in the heart of the I-35 corridor, perfectly situated between Austin and New Braunfels. This meticulously maintained 2-bedroom, 2-bathroom home offers 1,900 square feet of comfortable living space on a serene 2.5-acre private lot, surrounded by lush trees that ensure both privacy and tranquility. As you approach this delightful residence, you’ll be greeted by a private gate and winding driveway that leads to your beautiful wrap-around porch, inviting you to relax and enjoy the picturesque views of your natural surroundings. The interior of the home boasts a thoughtful layout with spacious living areas, perfect for both everyday living and entertaining guests. Each bedroom offers ample space and comfort, complemented by two well-appointed bathrooms that add convenience to your daily routine. The meticulous care given to this property is evident in every detail, from the pristine condition of the home to the beautifully landscaped grounds. This property provides the perfect blend of seclusion and accessibility, with its prime location offering easy access to both the vibrant city life of Austin and the charming amenities of New Braunfels. Whether you’re seeking a peaceful retreat or a convenient base to explore the best of Central Texas, 107 Stageline Drive is a true haven that promises a unique and fulfilling lifestyle.
$549,990
517 Kimble Creek Loop Kyle, TX 78640
- Type:
- Single Family
- Sq.Ft.:
- 2,703
- Status:
- Active
- Beds:
- 5
- Lot size:
- 0.15 Acres
- Year built:
- 2024
- Baths:
- 4.00
- MLS#:
- 3966231
- Subdivision:
- 6 Creeks At Waterridge: 45ft. Lots
ADDITIONAL INFORMATION
MLS# 3966231 - Built by Highland Homes - Ready Now! ~ Popular McLaren 2-story plan with 3-CAR GARAGE and no FRONT NEIGHBOR! Enjoy sipping coffee on the front porch as you watch the sunrise over the community catch and release pond. This home truly has it ALL! With 5 bedrooms and 4 full baths plus a study AND loft, there is enough room for the whole family! The Primary & secondary bedrooms on the main floor plus two full baths! 2-Story ceiling in family room and entry, Wood flooring throughout all common areas including primary & study. Built in appliances with 36in gas cooktop, upgraded 15in upper cabs with glass inserts, matte black door hardware, lighting and plumbing fixtures. Smart home features with full irrigation and sod! Tons of designer upgrades and is a MUST SEE! Ask about our special RATE PROMOS!!
$465,000
273 Eagle Ford Dr Kyle, TX 78640
- Type:
- Single Family
- Sq.Ft.:
- 2,603
- Status:
- Active
- Beds:
- 4
- Lot size:
- 0.17 Acres
- Year built:
- 2021
- Baths:
- 4.00
- MLS#:
- 3215536
- Subdivision:
- 6 Creeks Ph 1 Sec 2
ADDITIONAL INFORMATION
SHORT SALE ONLY. Welcome to this stunning two-story home featuring a grand entry with 19-foot ceilings. The home office, framed by elegant French doors, is located just off the entry. The expansive two-story family room, with its impressive wall of windows, seamlessly connects to the kitchen and dining area. The island kitchen is equipped with built-in seating and a corner walk-in pantry for added convenience. The secluded primary suite boasts a wall of windows, creating a serene retreat. The primary bath offers a French door entry, dual vanities, a separate glass-enclosed shower, a large garden tub, and a spacious walk-in closet. Upstairs, you'll find a generous game room with its own wall of windows, secondary bedrooms each with walk-in closets, linen closets, and a private guest suite complete with a full bathroom and walk-in closet. The utility and mud rooms are conveniently located near the two-car garage. Community amenities include a pool, pond, park, clubhouse, community center, playground, trails, and scenic views.
$349,640
411 Ferrule Dr Kyle, TX 78640
- Type:
- Single Family
- Sq.Ft.:
- 2,400
- Status:
- Active
- Beds:
- 4
- Lot size:
- 0.21 Acres
- Year built:
- 2024
- Baths:
- 3.00
- MLS#:
- 5266120
- Subdivision:
- Creekside
ADDITIONAL INFORMATION
The brand new home is just steps away from the Plum Creek Preserve trail system, Lake Kyle and the Line Barger Lake. It has an AMAZING open floor plan, 4 bedrooms, 3 full baths, game room and study with french doors. The kitchen has 42 in upper cabinets, stainless appliances, large island with granite countertops open to the great room. The large master bedroom has a walk in closet and oversized bathroom with a double sink, separate shower/garden tub and water closet. There is a bedroom and full bath on the first floor. The preferred lender also offers ZERO DOWN PAYMENT PROGRAMS!
$400,000
307 Huber Ln Kyle, TX 78640
- Type:
- Manufactured Home
- Sq.Ft.:
- 1,600
- Status:
- Active
- Beds:
- 3
- Lot size:
- 1.03 Acres
- Year built:
- 2003
- Baths:
- 2.00
- MLS#:
- 4170191
- Subdivision:
- Huber Estates Ph 4
ADDITIONAL INFORMATION
Welcome to your new home! This well-maintained doublewide mobile home is situated on a generous 1-acre lot, offering a blend of comfort and versatility. Key features include: 3 Bedrooms: Comfortable and roomy, perfect for families or guests. 2 Bathrooms: Conveniently located and well-appointed for your needs. Open Floor Plan: Enjoy a bright, airy living space with a seamless flow between the kitchen, dining, and living areas. 1 Acre Lot: Ample space for outdoor activities, gardening, or simply enjoying nature. Animal-Friendly: Room to keep chickens, ducks, goats, and sheep—ideal for hobby farming or self-sustainability. Storage Shed: Extra space for tools, equipment, or additional storage needs. Parking: Plenty of room for parking vehicles, RVs, or trailers.
$415,253
418 Banff Dr Kyle, TX 78640
- Type:
- Single Family
- Sq.Ft.:
- 2,574
- Status:
- Active
- Beds:
- 4
- Lot size:
- 0.14 Acres
- Year built:
- 2024
- Baths:
- 3.00
- MLS#:
- 3425539
- Subdivision:
- Paramount
ADDITIONAL INFORMATION
The expansive Jameson plan features four bedrooms, two-and a half bathrooms & an upstairs gameroom!
$368,635
388 Kenai Dr Kyle, TX 78640
- Type:
- Single Family
- Sq.Ft.:
- 2,163
- Status:
- Active
- Beds:
- 3
- Lot size:
- 0.15 Acres
- Year built:
- 2024
- Baths:
- 3.00
- MLS#:
- 8932361
- Subdivision:
- Paramount
ADDITIONAL INFORMATION
The polished Sapphire plan features three bedrooms, two-and a half bathrooms & an upstairs gameroom!
$365,635
372 Kenai Dr Kyle, TX 78640
- Type:
- Single Family
- Sq.Ft.:
- 2,163
- Status:
- Active
- Beds:
- 3
- Lot size:
- 0.1 Acres
- Year built:
- 2024
- Baths:
- 3.00
- MLS#:
- 7512761
- Subdivision:
- Paramount
ADDITIONAL INFORMATION
The polished Sapphire plan features three bedrooms, two-and a half bathrooms & an upstairs gameroom!
$380,000
293 Nautical Loop Kyle, TX 78640
- Type:
- Single Family
- Sq.Ft.:
- 2,243
- Status:
- Active
- Beds:
- 4
- Lot size:
- 0.21 Acres
- Year built:
- 2020
- Baths:
- 3.00
- MLS#:
- 8367527
- Subdivision:
- Crosswinds Ph One
ADDITIONAL INFORMATION
This beautifully designed home is PRICED TO SELL. It has it all: a 3-car garage, 4 bedrooms on one floor, a formal office, tall ceilings, huge windows, a fireplace, under-cabinet lighting extending from the kitchen to the upgraded coffee bar area, charming window seats, a sunroom, and a covered patio, all situated on an oversized corner lot. Located in the highly sought-after and wonderful community of Crosswinds, this community offers a wealth of amenities, including a swimming pool, splash park, playground, basketball court, pickleball courts, dog park, a beautiful trail system for walking, biking, or jogging, community grills, picnic areas, and more. 293 Nautical Loop exudes warmth, charm, tasteful finishes, and elegance throughout, all at an unbeatable price.
$289,000
100 Henke Cv Kyle, TX 78640
- Type:
- Single Family
- Sq.Ft.:
- 1,623
- Status:
- Active
- Beds:
- 4
- Lot size:
- 0.2 Acres
- Year built:
- 2000
- Baths:
- 3.00
- MLS#:
- 4059845
- Subdivision:
- Steeplechase Sub Ph Iii Sec 4
ADDITIONAL INFORMATION
No HOA. This refreshed corner lot sits in the heart of the city of Kyle. Enjoy a full appliance package including refrigerator, washer, dryer, oven, and microwave. The oversized lot has a large backyard and the home sits back from the main roadway. All 4 bedrooms are upstairs and a bonus room downstairs. The interior and exterior have been freshly painted as well as refreshed restrooms and kitchen. New vinyl throughout living spaces and tile has been laid in the wet areas. The roof is approximately 3 years old and the AC unit itself is under 2 years old. Mature trees keep the home cool and shaded.
$295,000
150 Spring Branch Dr Kyle, TX 78640
- Type:
- Single Family
- Sq.Ft.:
- 1,502
- Status:
- Active
- Beds:
- 3
- Lot size:
- 0.23 Acres
- Year built:
- 2000
- Baths:
- 2.00
- MLS#:
- 2615407
- Subdivision:
- Spring Branch Sec 1-c
ADDITIONAL INFORMATION
Fresh interior paint. New carpet in living room. New dishwasher just installed. Wide lot backs to wet weather creek. Room for double gates on either side of the house. Huge 2 story shed in back, could possibly be a man cave. Electric plug-in garage could be used as an EV charger. Workbench and garage cabinets in garage.
$335,000
193 Turtle Creek Dr Kyle, TX 78640
- Type:
- Single Family
- Sq.Ft.:
- 2,362
- Status:
- Active
- Beds:
- 4
- Lot size:
- 0.14 Acres
- Year built:
- 2017
- Baths:
- 3.00
- MLS#:
- 7382044
- Subdivision:
- Creekside Village
ADDITIONAL INFORMATION
*** Seller to cover buyer's closing costs! *** Welcome home! Located in the serene neighborhood of Creekside Village, this charming home greets you with vaulted ceilings, an abundance of natural light that flows throughout and a spaciousness of the floor plan that offers plenty of room to relax and entertain. The first floor greets you with a large study, kitchen with ample cabinetry and an island fit for culinary creations. This home features generously sized living quarters designed to create a relaxed and comfortable experience, with each room perfectly balancing style and functionality. The master suite boasts an ensuite bath with walk-in shower and a walk-in closet. Entertaining is a breeze with the upstairs game room and the secondary bedrooms share a full bath. The picturesque backyard incudes a covered patio - perfect for enjoying those beautiful Texas sunsets! Be the envy of your neighbors in this wonderful four bedroom oasis with an unbeatable location!
$309,205
380 Kenai Dr Kyle, TX 78640
- Type:
- Single Family
- Sq.Ft.:
- 1,157
- Status:
- Active
- Beds:
- 3
- Lot size:
- 0.1 Acres
- Year built:
- 2024
- Baths:
- 2.00
- MLS#:
- 1947080
- Subdivision:
- Paramount
ADDITIONAL INFORMATION
The Topaz home features three spacious bedrooms, two full bathrooms & storage area in the garage!
$284,990
154 Homan Dr Uhland, TX 78640
- Type:
- Single Family
- Sq.Ft.:
- 1,669
- Status:
- Active
- Beds:
- 4
- Lot size:
- 0.11 Acres
- Year built:
- 2024
- Baths:
- 2.00
- MLS#:
- 2349039
- Subdivision:
- Wayside
ADDITIONAL INFORMATION
UNDER CONSTRUCTION - EST COMPLETION IN NOW!!! Photos are representative of plan and may vary as built. The Easton is one of our one-story floorplans featured in our Wayside community in Uhland, TX. This quaint 4-bedroom, 2-bathroom, home offers 1,680 sq. ft. of living space perfect for any growing family. This beautiful home features a spacious kitchen with a walk in pantry perfect for storage. The kitchen overlooks the dining area and large family room. Enjoy the open space perfect for entertaining. The main bedroom, bedroom 1, is located off the large family room and includes a huge walk in closet.
$415,499
337 Yosemite Dr Kyle, TX 78640
- Type:
- Single Family
- Sq.Ft.:
- 1,870
- Status:
- Active
- Beds:
- 4
- Lot size:
- 0.15 Acres
- Year built:
- 2024
- Baths:
- 2.00
- MLS#:
- 3285226
- Subdivision:
- Paramount
ADDITIONAL INFORMATION
The Crockett plan includes four large bedrooms, two full bathrooms, and an optional upstairs loft!
 |
| This information is provided by the Central Texas Multiple Listing Service, Inc., and is deemed to be reliable but is not guaranteed. IDX information is provided exclusively for consumers’ personal, non-commercial use, that it may not be used for any purpose other than to identify prospective properties consumers may be interested in purchasing. Copyright 2024 Four Rivers Association of Realtors/Central Texas MLS. All rights reserved. |

Listings courtesy of Unlock MLS as distributed by MLS GRID. Based on information submitted to the MLS GRID as of {{last updated}}. All data is obtained from various sources and may not have been verified by broker or MLS GRID. Supplied Open House Information is subject to change without notice. All information should be independently reviewed and verified for accuracy. Properties may or may not be listed by the office/agent presenting the information. Properties displayed may be listed or sold by various participants in the MLS. Listings courtesy of ACTRIS MLS as distributed by MLS GRID, based on information submitted to the MLS GRID as of {{last updated}}.. All data is obtained from various sources and may not have been verified by broker or MLS GRID. Supplied Open House Information is subject to change without notice. All information should be independently reviewed and verified for accuracy. Properties may or may not be listed by the office/agent presenting the information. The Digital Millennium Copyright Act of 1998, 17 U.S.C. § 512 (the “DMCA”) provides recourse for copyright owners who believe that material appearing on the Internet infringes their rights under U.S. copyright law. If you believe in good faith that any content or material made available in connection with our website or services infringes your copyright, you (or your agent) may send us a notice requesting that the content or material be removed, or access to it blocked. Notices must be sent in writing by email to [email protected]. The DMCA requires that your notice of alleged copyright infringement include the following information: (1) description of the copyrighted work that is the subject of claimed infringement; (2) description of the alleged infringing content and information sufficient to permit us to locate the content; (3) contact information for you, including your address, telephone number and email address; (4) a statement by you that you have a good faith belief that the content in the manner complained of is not authorized by the copyright owner, or its agent, or by the operation of any law; (5) a statement by you, signed under penalty of perjury, that the inf
Kyle Real Estate
The median home value in Kyle, TX is $328,700. This is lower than the county median home value of $437,800. The national median home value is $338,100. The average price of homes sold in Kyle, TX is $328,700. Approximately 64.85% of Kyle homes are owned, compared to 30.86% rented, while 4.29% are vacant. Kyle real estate listings include condos, townhomes, and single family homes for sale. Commercial properties are also available. If you see a property you’re interested in, contact a Kyle real estate agent to arrange a tour today!
Kyle, Texas 78640 has a population of 45,147. Kyle 78640 is more family-centric than the surrounding county with 39.98% of the households containing married families with children. The county average for households married with children is 36.07%.
The median household income in Kyle, Texas 78640 is $80,622. The median household income for the surrounding county is $71,061 compared to the national median of $69,021. The median age of people living in Kyle 78640 is 33 years.
Kyle Weather
The average high temperature in July is 95 degrees, with an average low temperature in January of 37.3 degrees. The average rainfall is approximately 35.9 inches per year, with 0.1 inches of snow per year.

