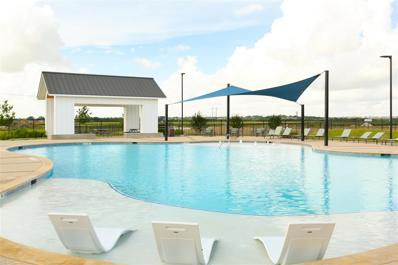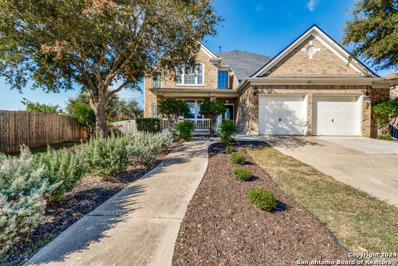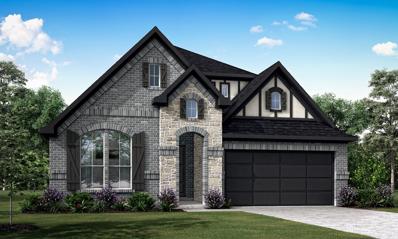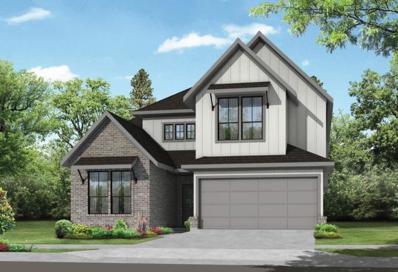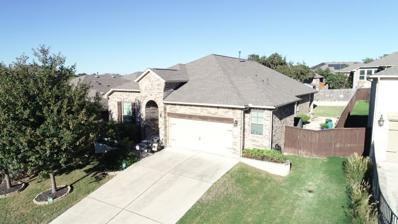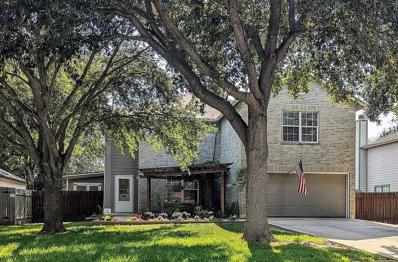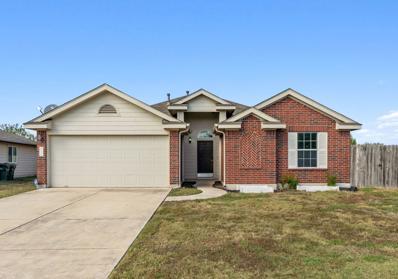Kyle TX Homes for Sale
$327,990
2671 Winding Creek Rd Kyle, TX 78640
- Type:
- Single Family
- Sq.Ft.:
- 1,551
- Status:
- Active
- Beds:
- 3
- Lot size:
- 0.14 Acres
- Year built:
- 2024
- Baths:
- 2.00
- MLS#:
- 5383157
- Subdivision:
- Casetta Ranch
ADDITIONAL INFORMATION
MLS# 5383157 - Built by Brohn Homes - To Be Built! ~ This 1,551 sq ft home in Casetta Ranch in Kyle, Texas, features 3 bedrooms and 2 bathrooms. The layout is designed for comfortable living, with an open floor plan that includes a large center island in the kitchen, ideal for cooking and entertaining. Casetta Ranch is a family-friendly community offering a variety of amenities, including parks and walking trails. The neighborhood is close to major roads like I-35, making it easy to commute to nearby cities like Austin and San Marcos. In terms of attractions, the area has a mix of natural beauty and urban convenience. Residents can enjoy outdoor activities at nearby parks such as the Plum Creek Preserve or take a short drive to the Texas Hill Country for hiking and scenic views. Additionally, the home is near shopping, dining, and entertainment options, including the Kyle Marketplace and the iconic San Marcos outlets. The community's location offers a perfect balance of suburban peace with quick access to the vibrant cultural and recreational opportunities of the Austin area.
$344,604
157 Bridge Deck Loop Kyle, TX 78640
- Type:
- Single Family
- Sq.Ft.:
- 2,041
- Status:
- Active
- Beds:
- 3
- Lot size:
- 0.12 Acres
- Baths:
- 3.00
- MLS#:
- 2712171
- Subdivision:
- Crosswinds
ADDITIONAL INFORMATION
NEW CONSTRUCTION BY PULTE HOMES! Available Jan/Feb 2025! The Camelia is renowned for its expansive kitchen and living area, providing more space where you need it most. This new construction home in Kyle, Texas, offers ample storage throughout, ensuring maximum organization. You can also transform your owner's bath into a luxurious oasis with various bath options to suit your style.
- Type:
- Single Family
- Sq.Ft.:
- 2,626
- Status:
- Active
- Beds:
- 4
- Lot size:
- 0.21 Acres
- Year built:
- 2024
- Baths:
- 4.00
- MLS#:
- 9031996
- Subdivision:
- 6 Creeks
ADDITIONAL INFORMATION
New Coventry Home! This 1-story, 4-bedroom dream home checks every box on your list with an impressive front porch, a spacious game room, private study, and 3-car garage. As you enter through the grand 8’ 4- lite front door, you are sure to be impressed by the grand foyer and soaring ceilings. Enjoy making memories in the gourmet kitchen, complete with built-in stainless-steel appliances and an oversized granite island that makes holiday gatherings a breeze! The great room is enhanced by 14' ceilings and gorgeous elongated windows that filter in an abundance of natural light. Find serenity in the primary suite which features a bow window - a perfect spot to read a book. Relax in the oversized primary suite’s luxurious bathroom with an oversized shower with a shower seat and a free standing tub. Take the entertaining outdoors on your huge covered patio, or hangout in your spacious game room! This home boasts something for everyone. Visit today to learn more!
- Type:
- Single Family
- Sq.Ft.:
- 2,114
- Status:
- Active
- Beds:
- 3
- Lot size:
- 0.15 Acres
- Year built:
- 2024
- Baths:
- 2.00
- MLS#:
- 2885268
- Subdivision:
- 6 Creeks
ADDITIONAL INFORMATION
New Coventry Home! Introducing the Asherton – a stunning new home floorplan that blends elegance, comfort, and functionality. From the moment you arrive, the beautifully designed exterior and inviting 6-light front door set the tone for the warmth and sophistication within. Step inside to a grand foyer with recessed ceilings that create an immediate sense of space and style. The heart of the home is the open-concept kitchen, a chef's dream featuring built-in stainless steel appliances, exquisite cabinetry, luxurious countertops, and an oversized island that makes entertaining a breeze. The adjacent great room and dining area are filled with natural light, thanks to the large windows that surround the space, making it bright and welcoming. Retreat to the primary bedroom, a serene oasis with an en-suite bath designed for relaxation and rejuvenation. Outdoors, the spacious back patio, complete with a convenient BBQ gas stub, is perfect for gatherings and outdoor dining, allowing you to enjoy the best of indoor-outdoor living. The Asherton combines modern design with thoughtful details to create a home that is as stylish as it is comfortable, perfect for those who love to entertain and live in luxury.
$334,999
291 Jarbridge Dr Kyle, TX 78640
- Type:
- Single Family
- Sq.Ft.:
- 1,492
- Status:
- Active
- Beds:
- 3
- Lot size:
- 0.16 Acres
- Year built:
- 2019
- Baths:
- 2.00
- MLS#:
- 1110148
- Subdivision:
- Stagecoach Ph 1
ADDITIONAL INFORMATION
Stunning Home in Kyle, Texas – Move-In Ready with Modern Updates! Welcome to 291 Jarbridge, where comfort and style meet thoughtful upgrades. Nestled in a desirable neighborhood in Kyle, this home offers a perfect blend of functionality and charm, with every detail designed to impress. The updated kitchen features granite countertops and modern finishes, making it as functional as it is stylish—ideal for cooking and entertaining. Beautiful wood flooring flows through the entire home, providing a seamless and sophisticated look. The garage is both practical and polished with epoxy flooring and custom-built shelving for ample storage. Step outside to a custom extended back patio, perfect for entertaining or unwinding. This private backyard oasis includes misters, built-in seating, and a lovely garden. Fresh, updated landscaping adds vibrant curb appeal and creates a warm, welcoming exterior. This property combines modern upgrades with a cozy, inviting atmosphere. Conveniently located near local amenities, shopping, and schools, 291 Jarbridge is ready to become your forever home. Don’t miss this opportunity—schedule your private showing today!
$328,000
5941 Mcnaughton Kyle, TX 78640
- Type:
- Single Family
- Sq.Ft.:
- 1,838
- Status:
- Active
- Beds:
- 3
- Year built:
- 2001
- Baths:
- 2.00
- MLS#:
- 9176424
- Subdivision:
- Plum Creek Phase I Sec 1-b
ADDITIONAL INFORMATION
Located in the highly sought-after neighborhood of Plum Creek, 3 Bedroom 2 Bath Single Story home. Hard surface flooring in common areas. Surround yourself with the peaceful atmosphere of Kyle, TX in this charming property located at 5941McNaughto, with 1838 sqft of space, this home offers ample room for you to spread out and make lasting memories. Tons of natural light. The spacious bedrooms provide a comfortable retreat, while the open-concept living area is perfect for entertaining guests. Step outside to enjoy the lush backyard, which is ideal for summer barbecues and outdoor relaxation. This home is also right across from Laura B. Negley Elementary School, located in a neighborhood with a golf course and community pool, as well as the numerous Plum Creek hike and bike trails.
$499,999
406 Primavera Loop Kyle, TX 78640
- Type:
- Single Family
- Sq.Ft.:
- 3,346
- Status:
- Active
- Beds:
- 4
- Lot size:
- 0.2 Acres
- Year built:
- 2006
- Baths:
- 4.00
- MLS#:
- 1825361
- Subdivision:
- Four Seasons Farm
ADDITIONAL INFORMATION
- Type:
- Single Family
- Sq.Ft.:
- 1,200
- Status:
- Active
- Beds:
- 3
- Lot size:
- 0.11 Acres
- Year built:
- 2024
- Baths:
- 2.00
- MLS#:
- 5394889
- Subdivision:
- Pradera
ADDITIONAL INFORMATION
This single-level home opens into a shared living space between the kitchen, dining area and living room for easy entertaining. An owner’s suite enjoys a private location in a rear corner of the home, complemented by an en-suite bathroom and walk-in closet. There are two secondary bedrooms at the front of the home, which are comfortable spaces for household members and overnight guests.
$521,300
306 Smithsonian Ln Kyle, TX 78640
- Type:
- Single Family
- Sq.Ft.:
- 2,449
- Status:
- Active
- Beds:
- 4
- Lot size:
- 0.14 Acres
- Year built:
- 2024
- Baths:
- 3.00
- MLS#:
- 4348699
- Subdivision:
- Anthem
ADDITIONAL INFORMATION
Under construction, estimated completion Spring 2025! Newmark Home's Umbria floorplan has everything you need and more. This functional one-story floorplan consists of 4 beds, 3 bathrooms, and a 3-car garage for maximum storage. Enjoy all of the wonderful features this home has to offer like a 48'' allusion fire place in the family room, a large walk-in closet in the primary bedroom, and an extended covered patio! Indulge in top-of-the-line designer finishes throughout the home including a tankless water heater, Revwood flooring, stainless steel appliances, and so much more! Schedule a tour today!
$327,990
261 Ebbsfleet Dr Uhland, TX 78640
- Type:
- Single Family
- Sq.Ft.:
- 2,034
- Status:
- Active
- Beds:
- 4
- Lot size:
- 0.11 Acres
- Year built:
- 2024
- Baths:
- 3.00
- MLS#:
- 3674781
- Subdivision:
- Watermill
ADDITIONAL INFORMATION
UNDER CONSTRUCTION - EST COMPLETION IN JANUARY Photos are representative of plan and may vary as built. Introducing the thoughtfully designed Hanna floorplan at Watermill in Uhland, TX. This two-story floorplan offers 2,034 square feet, 4-bedrooms, 2.5 bathrooms and an upstairs game room. As you enter through the front door you're welcomed with a long foyer with a powder bath off to the side. Making your way down the hall, you'll find an open-concept kitchen and living area. The kitchen includes a large island with a built in undermount sink and dishwasher. Enjoy a gourmet kitchen with stainless steel appliances, granite countertops, and grey, white, or brown cabinets. The spacious main bedroom is also found on the first floor and connects to a bathroom that makes getting ready in the morning a dream. Featuring a double vanity sink, a walk-in shower, separate toilet room, and a walk-in closet with lots of storage space. Upstairs, you will find a huge gameroom with a large window that illuminates the space. Three more bedrooms and a full bathroom with a bathtub is also found on the second story. This home comes included with a professionally designed landscape package and a full irrigation system as well as our Home is Connected® base package that offers devices such as offers devices such as the Amazon Echo Pop, a Video Doorbell, Deako Smart Light Switch, a Honeywell Thermostat, and more.
$543,760
278 Smithsonian Ln Kyle, TX 78640
- Type:
- Single Family
- Sq.Ft.:
- 2,533
- Status:
- Active
- Beds:
- 4
- Lot size:
- 0.14 Acres
- Year built:
- 2024
- Baths:
- 3.00
- MLS#:
- 2940440
- Subdivision:
- Anthem
ADDITIONAL INFORMATION
Under construction, estimated completion Spring 2025! Newmark Home's Newton floorplan is sure to impress due to its modern look and exquisite design! This two-story home includes 4 beds, 3 baths, a 2 car garage, and a covered patio for fun and relaxation. Enjoy the game room with friends, media room for movie nights, and an open concept of living so ensure your living in style! Indulge in top-of-the line designer finishes throughout the home, stainless steel appliances, a tankless water heater, and so much more! Schedule an appointment today.
$319,990
253 Ebbsfleet Dr Uhland, TX 78640
- Type:
- Single Family
- Sq.Ft.:
- 1,972
- Status:
- Active
- Beds:
- 4
- Year built:
- 2023
- Baths:
- 3.00
- MLS#:
- 5968051
- Subdivision:
- Watermill
ADDITIONAL INFORMATION
UNDER CONSTRUCTION - EST COMPLETION IN JANUARY Photos are representative of plan and may vary as built. The Grace is one of our two-story floorplans featured in our Watermill community in Uhland, TX. The Grace is a two-story floorplan offering 1,972 sq. ft. of living space across 4 bedrooms and 2.5 bathrooms. As you enter the home through foyer, you'll see the convenient half bath next to the stairwell. Continuing into the home you will enter the wide-open living space. The family room flows into the dining area and kitchen which features granite countertops, stainless steel appliances, and a large kitchen island. This space offers tons of natural lighting and looks out to the spacious covered patio. Upstairs you will find all of the bedrooms, giving the home a more private feel. The main bedroom, bedroom 1, offers a large walk-in closet and bathroom that includes two sinks and a walk-in shower. This home comes included with a professionally designed landscape package and a full irrigation system as well as our Home is Connected® base package that offers devices such as offers devices such as the Amazon Echo Pop, a Video Doorbell, Deako Smart Light Switch, a Honeywell Thermostat, and more.
$465,000
116 Gallatin Dr Kyle, TX 78640
- Type:
- Single Family
- Sq.Ft.:
- 2,375
- Status:
- Active
- Beds:
- 3
- Lot size:
- 0.19 Acres
- Year built:
- 2017
- Baths:
- 3.00
- MLS#:
- 5064419
- Subdivision:
- Cypress Forest
ADDITIONAL INFORMATION
Step into this stunning three-bedroom, 2 ½-bath home designed for comfort and style. This meticulously cared-for property offers an open and inviting layout, perfect for modern living. Enjoy multiple living spaces, including a dedicated study, a cozy den, and a welcoming family room—ideal for work, relaxation, and entertainment. Gleaming hardwood flooring flows seamlessly from the entry through the kitchen, dining, and family room, adding warmth and elegance. A Dream Kitchen: The central kitchen boasts an oversized granite-topped island with bar seating, stainless steel built-in appliances, and ample cabinetry, providing both functionality and style. Luxurious Primary Suite: The expansive primary bedroom features trayed ceilings, crown molding, and a massive walk-in closet. The spa-like ensuite includes dual vanities, a walk-in shower with a seat, a private water closet, and a serene sitting area. Nestled in the picturesque Cypress Forest neighborhood, this home is perfectly situated for convenience, security, and leisure. Quick and easy access to I-35 makes commuting to Austin, San Marcos, and surrounding areas a breeze. Close to premier shopping at San Marcos Premium Outlets, charming downtown Kyle, and top-tier dining and Ascension Seton Medical Center. Residents enjoy a wealth of amenities, including a community pool, playground, hike and bike trail, and picnic areas, creating a vibrant and family-friendly atmosphere. Don’t miss this incredible opportunity to own a beautifully designed and ideally located home in one of Kyle’s most sought-after neighborhoods. Schedule your showing today and experience the best of Cypress Forest living!
$349,990
189 Alamito Ave Kyle, TX 78640
- Type:
- Single Family
- Sq.Ft.:
- 2,071
- Status:
- Active
- Beds:
- 4
- Lot size:
- 0.13 Acres
- Year built:
- 2024
- Baths:
- 2.00
- MLS#:
- 7998412
- Subdivision:
- Waterstone
ADDITIONAL INFORMATION
This single-story home includes three bedrooms and a full bathroom in the front of the home and an owner’s suite in the back. The open living area features a modern kitchen, dining area and living room with ample space for furniture. Plus, there is a small covered patio in the back.
$439,900
430 Thicket Ln Kyle, TX 78640
- Type:
- Single Family
- Sq.Ft.:
- 3,078
- Status:
- Active
- Beds:
- 5
- Lot size:
- 0.16 Acres
- Year built:
- 2002
- Baths:
- 2.00
- MLS#:
- 2886038
- Subdivision:
- Trails Sub Ph Iia
ADDITIONAL INFORMATION
Beautiful home near south side of Austin, Texas. Many custom features setting it apart from the rest of the neighborhood. From the well-built pergola standing in the nicely manicured front yard garden, to the covered, stained concrete patio in the backyard for hosting your family and friends, and even into the house with a custom wood, full-wall entertainment center, this house has it all. Home has been well cared for, and owners have enjoyed it for many years. With 5 large bedrooms and 2 full baths, there's enough room for a large family or children and grandchildren to come visit without being cramped. Four of the bedrooms have large walk-in closets, and the other has a large closet with standard layout. The kitchen has adequate room for all your cooking needs. There is also a convenient walk-in pantry for additional food storage. Both the downstairs and upstairs have large family rooms for plenty of sitting or recreation. The isolated utility room has sufficient area for storage, and hanging clothes, all while not sacrificing the flow of getting the wash and drying done efficiently. Stepping outside into the quiet city yard, you will notice a well landscaped yard with fruit trees, a privacy fence, two well-built sheds (sizes: 8'x8' & 8'x16'), horseshoe pits, flower beds, and much more. This house is like no other in the area, and as much as the current owner would love to stay in it, it is time for them to move closer to their family.
$335,000
252 Crimson Ln Kyle, TX 78640
- Type:
- Single Family
- Sq.Ft.:
- 1,594
- Status:
- Active
- Beds:
- 3
- Year built:
- 2021
- Baths:
- 2.00
- MLS#:
- 1227787
- Subdivision:
- Sunset Hills Phase Two
ADDITIONAL INFORMATION
Beautiful 3-Bedroom, 2-Bathroom Single-Story Home This charming single-story home in the highly sought-after Sunset Hills neighborhood of Kyle offers a fantastic layout with 3 spacious bedrooms and 2 full bathrooms. Designed for both comfort and functionality, the home features tons of storage and a large center island in the kitchen, perfect for meal preparation and entertaining. Perfect for Families With both formal and informal dining spaces, this home is ideal for family meals and gatherings. The oversized master bedroom is a true retreat, offering ample space and a walk-in closet for all your storage needs. The dual vanity in the master bathroom adds a touch of luxury, while the home’s open floor plan enhances the sense of space and flow. Unbeatable Location Located just 20-25 minutes from downtown Austin, you can easily enjoy everything the city has to offer while coming home to a peaceful retreat. The home is also just 20 minutes from Austin-Bergstrom International Airport, offering easy access for business or leisure travel. Close to Amenities This home is conveniently located near excellent local schools, shopping centers, and healthcare facilities, making it an ideal choice for families and busy professionals alike. Move-In Ready This home is turnkey and move-in ready, offering everything you need without the hassle of upgrades or repairs. With its unbeatable price and fantastic features, this opportunity won’t last long. Schedule a showing today—don’t wait for someone else to recognize the incredible value of this home!
$464,900
322 Jefferson Drive Kyle, TX 78640
- Type:
- Single Family
- Sq.Ft.:
- 2,163
- Status:
- Active
- Beds:
- 4
- Lot size:
- 0.15 Acres
- Year built:
- 2022
- Baths:
- 3.00
- MLS#:
- 20781455
- Subdivision:
- Anthem Ph 1-B
ADDITIONAL INFORMATION
Motivated sellers looking for new owners to love and appreciate this beautiful home, finished in 2023, already landscaped and ready for you to move in! Located in the vibrant dark sky community of Anthem, the grand entryway welcomes you home to the amazing Juniper floorplan by Gehan no longer offered here. Whether you need multiple work from home office spaces, a home gym, a separate game room or something else, this spacious home offers you choices with 4 bedrooms plus 2 living areas! Includes solar panels, an EV charging station and extended patio. This community offers many fantastic amenities including a clubhouse, pool, play areas, relaxation areas, gardens, soccer field, sports courts for Pickle Ball, Bocca Ball and Basketball and so much more!
$340,000
543 Sandringham Loop Kyle, TX 78640
- Type:
- Single Family
- Sq.Ft.:
- 2,034
- Status:
- Active
- Beds:
- 4
- Lot size:
- 0.2 Acres
- Year built:
- 2024
- Baths:
- 3.00
- MLS#:
- 563127
ADDITIONAL INFORMATION
Huge upgrades and move-in ready!! Why wait for a new home to be built? This stunning 2-story home is a true gem, offering the perfect blend of style, comfort, and cutting-edge technology. Nestled on a spacious corner lot, this home boasts a covered front stoop, ideal for seasonal decor, and a level lot for easy outdoor enjoyment. Step inside to discover an open-concept living space, featuring LVP flooring, recessed lighting, and a seamless flow between the living room, dining area, and kitchen. The kitchen is a chef's dream, equipped with a central island, breakfast bar, gas stove, stainless steel appliances, and a convenient sink in the island. Upstairs, you'll find plush carpeting and ample space for relaxation and privacy. The laundry room, conveniently located on the main level, offers LVP flooring for easy cleaning. Additional features include a tankless gas water heater, a water softener, emergency battery back up system with solar capabilities, and EV charging in garage. Plus, the home is still under the builder's full warranty, providing peace of mind. Included appliances and amenities: refrigerator, washer, dryer, blinds, and a garage door opener. Don't miss this opportunity to own a modern marvel!
$498,000
198 Crimson Ln Kyle, TX 78640
- Type:
- Single Family
- Sq.Ft.:
- 3,476
- Status:
- Active
- Beds:
- 4
- Lot size:
- 0.18 Acres
- Year built:
- 2022
- Baths:
- 3.00
- MLS#:
- 6795030
- Subdivision:
- Sunset Hills Ph Two
ADDITIONAL INFORMATION
$10K SELLER CONCESSION!Step into your dream home with this immaculate 4-bedroom, 2.5-bathroom home, this residence is the epitome of modern elegance and thoughtful design. From the moment you arrive, the home's striking curb appeal and welcoming front porch invite you in. Inside, you'll discover a spacious and light-filled open floor plan, perfect for both entertaining and everyday living. The chef's kitchen is a dream come true, featuring sleek countertops, high-end finishes, stainless steel appliances, butlers pantry, and a large island that opens to the inviting living area with a cozy fireplace. The custom built bar is unique, with an ice maker and great for entertainment. This truly is a one of a kind! The bonus room offers versatile space, ideal for a home office, playroom, or additional living area. Upstairs, a spacious loft provides even more living space, perfect for a media room, kids' play area, or a second family room. This added bonus area offers flexibility and room for everyone to spread out and enjoy. This primary suite is a true private retreat, tons of natural light, huge flex space or office area with a third closet. The en-suite bathroom with dual vanities, a walk-in shower, and two additional walk-in closets. The additional bedrooms are generously sized, providing comfort and privacy for family and guests alike. You have a water softener that conveys. Outside, the large backyard boasts a pergola covered patio and is perfect for relaxing evenings or weekend gatherings. With easy access and under 10 mins to local amenities, parks, restaurants, Costco, H-E-B Plus, and Kyle Park Shopping. Kyle is growing rapidly and has many options! Your just a short drive from Austin, this home is a must-see! Low HOA fees and low utilities. On average the water and electric are under $250! Check out the attached document for all the custom features! Don’t miss your chance to own this gem—schedule your private tour today!
$334,990
217 Pinnacle Ln Kyle, TX 78640
- Type:
- Single Family
- Sq.Ft.:
- 2,018
- Status:
- Active
- Beds:
- 3
- Year built:
- 2024
- Baths:
- 3.00
- MLS#:
- 8932065
- Subdivision:
- 1880 At Plum Creek
ADDITIONAL INFORMATION
Final Opportunity Alert! Don’t miss your chance to own one of the last homes available by the award-winning builder Homes by AVI at 1880 at Plum Creek. Featured listing: 217 Pinnacle Ln, Kyle, TX 78640, the stunning Lady Bird model is listed at $334,990 and offers 3 bedrooms, 2.5 baths, a 2-car garage, and 2,018 square feet of thoughtfully designed living space. This energy-efficient home features lifetime anti-fade flooring, enhanced water and scratch resistance, and radiant barrier insulation, keeping utility costs as low as $120 in the summer. The smart layout includes a private primary suite on the main floor, a stylish kitchen with stainless steel appliances and a breakfast bar, and an upstairs game room with spacious secondary bedrooms. Located in Uptown Plum Creek, this vibrant community blends small-town charm with modern conveniences, including proximity to top-rated Hays ISD schools, popular dining spots like Main Street Pizza & Beer Garden, Hays City Store, and Summer Moon Coffee, and just 25 minutes from downtown Austin and Austin-Bergstrom International Airport. HOA benefits include landscaping, lawn care, and fencing maintenance. Tour soon to close before year-end and take advantage of potential financing incentives with our preferred lender Arien Bowersock of Homeloan Expert. Don’t miss this final chance to own in Plum Creek—schedule your tour today! Ask about the other units that may be available, bring your realtor!
- Type:
- Condo
- Sq.Ft.:
- 1,524
- Status:
- Active
- Beds:
- 3
- Year built:
- 2024
- Baths:
- 3.00
- MLS#:
- 3102301
- Subdivision:
- 1880 At Plum Creek
ADDITIONAL INFORMATION
Final Opportunity Alert! Don’t miss your chance to own one of the last homes available by the award-winning builder Homes by AVI at 1880 at Plum Creek. Featured listing: 135 Unit A Pinnacle Ln, Kyle, TX 78640, the stunning Live Oak model is listed at $284,990 and offers 3 bedrooms, 2.5 baths, a 2-car garage, and 1,524 square feet of thoughtfully designed living space. This energy-efficient home features lifetime anti-fade flooring, enhanced water and scratch resistance, and radiant barrier insulation, keeping utility costs as low as $120 in the summer. The smart layout includes a private primary suite on the main floor, a stylish kitchen with stainless steel appliances and a breakfast bar, and an upstairs game room with spacious secondary bedrooms. Located in Uptown Plum Creek, this vibrant community blends small-town charm with modern conveniences, including proximity to top-rated Hays ISD schools, popular dining spots like Main Street Pizza & Beer Garden, Hays City Store, and Summer Moon Coffee, and just 25 minutes from downtown Austin and Austin-Bergstrom International Airport. HOA benefits include landscaping, lawn care, and fencing maintenance. Tour soon to close before year-end and take advantage of potential financing incentives with our preferred lender Arien Bowersock of Homeloan Expert. Don’t miss this final chance to own in Plum Creek—schedule your tour today! Ask about the other units that may be available, bring your realtor!
$324,990
219 Pinnacle Ln Kyle, TX 78640
- Type:
- Single Family
- Sq.Ft.:
- 1,921
- Status:
- Active
- Beds:
- 4
- Year built:
- 2024
- Baths:
- 3.00
- MLS#:
- 2924795
- Subdivision:
- 1880 At Plum Creek
ADDITIONAL INFORMATION
Final Opportunity Alert! Don’t miss your chance to own one of the last homes available by the award-winning builder Homes by AVI at 1880 at Plum Creek. Featured listing: 219 Pinnacle Ln, Kyle, TX 78640, the stunning Canyon model is listed at $324,990 and offers 4 bedrooms, 3 baths, a 2-car garage, and 1921 square feet of thoughtfully designed living space. This energy-efficient home features lifetime anti-fade flooring, enhanced water and scratch resistance, and radiant barrier insulation, keeping utility costs as low as $120 in the summer. The smart layout includes a private primary suite on the main floor, a stylish kitchen with stainless steel appliances and a breakfast bar, and an upstairs game room with spacious secondary bedrooms. Located in Uptown Plum Creek, this vibrant community blends small-town charm with modern conveniences, including proximity to top-rated Hays ISD schools, popular dining spots like Main Street Pizza & Beer Garden, Hays City Store, and Summer Moon Coffee, and just 25 minutes from downtown Austin and Austin-Bergstrom International Airport. HOA benefits include landscaping, lawn care, and fencing maintenance. Tour soon to close before year-end and take advantage of potential financing incentives with our preferred lender Arien Bowersock of Homeloan Expert. Don’t miss this final chance to own in Plum Creek—schedule your tour today! Ask about the other units that may be available, bring your realtor!
$299,999
220 Ames Cv Kyle, TX 78640
- Type:
- Single Family
- Sq.Ft.:
- 1,977
- Status:
- Active
- Beds:
- 4
- Lot size:
- 0.2 Acres
- Year built:
- 2010
- Baths:
- 2.00
- MLS#:
- 7361327
- Subdivision:
- Post Oak Ph 4a
ADDITIONAL INFORMATION
Attention DIY enthusiasts and investors—this fixer-upper is packed with potential! Imagine your dream home with a fresh coat of paint, new flooring, updated kitchen and bathrooms, stylish light fixtures, and Texas-inspired landscaping. This property is a blank canvas, ready for your creative vision! Whether you’re planning to flip or customize it to keep, this home offers an incredible investment opportunity. Situated in Kyle, a thriving hub of economic growth driven by diverse industries like high-tech manufacturing, healthcare, retail, higher education, and sports and entertainment, this property is ideally located between Austin and New Braunfels. Enjoy fantastic neighborhood amenities, including pools, pickleball courts, splash pads, walking trails, and picnic areas, adding even more value to this opportunity. Don’t miss your chance to invest and experience all of the benefits of owning a home in the dynamic South Texas corridor!
$265,990
144 Gerasa Dr Uhland, TX 78640
- Type:
- Single Family
- Sq.Ft.:
- 1,488
- Status:
- Active
- Beds:
- 3
- Lot size:
- 0.11 Acres
- Year built:
- 2024
- Baths:
- 2.00
- MLS#:
- 8168022
- Subdivision:
- Watermill
ADDITIONAL INFORMATION
UNDER CONSTRUCTION - EST COMPLETION NOW!!!!!!!!!!!!!!!!!!!!! Photos are representative of plan and may vary as built. The Caroline is one of our one-story floorplans featured in our Watermill community in Uhland, TX. This home offers 1,488 square feet of living space across 3 bedrooms and 2 bathrooms. As you enter into the long foyer you walk into the spacious kitchen overlooking the dining area and family room. The kitchen features granite countertops, stainless steel appliances, and a kitchen island. You will find the two extra bedrooms and full secondary bathroom located off the kitchen. The private main bedroom is located off the family room and includes a huge walk-in closet and walk-in shower.
$474,999
427 Billowing Way Kyle, TX 78640
- Type:
- Single Family
- Sq.Ft.:
- 2,225
- Status:
- Active
- Beds:
- 4
- Lot size:
- 0.21 Acres
- Year built:
- 2023
- Baths:
- 3.00
- MLS#:
- 2578326
- Subdivision:
- Crosswinds Ph 3a
ADDITIONAL INFORMATION
Nestled on a 75-foot corner lot in the highly sought-after Crosswinds community, 427 Billowing Way is a stunning Highland Home that perfectly combines style, comfort, and livability! Like-new construction, builder warranties will transfer! Featuring stunning upgrades like premium gutters, custom woven wood blinds and upgraded LVP flooring-this beautifully crafted 4-bedroom, 3-bathroom PLUS office home exemplifies both spaciousness and luxury. The thoughtfully designed floor plan features soaring ceilings and an open-concept layout, creating a warm and inviting atmosphere ideal for both entertaining and relaxed family gatherings. Details such as modern lighting, and decorative accents, make this home truly stand out! The gourmet kitchen is a true centerpiece, showcasing a striking quartz island and top-of-the-line Frigidaire appliances. Retreat to the expansive Primary Suite, where you'll find tall ceilings, large bay windows, and ample space to create your own personal sanctuary. Step outside onto the large covered patio—perfect for relaxing and enjoying the beautiful Texan weather. This home also offers a three-car garage and additional parking, plus easy access to fantastic community amenities, including a clubhouse, pool, dog park, and walking trails. With its prime location in the fast-growing city of Kyle, TX, and convenient proximity to both Austin and San Antonio, this home provides the perfect blend of modern convenience and serene living. Don't miss the chance to call this stunning space your own!

Listings courtesy of Unlock MLS as distributed by MLS GRID. Based on information submitted to the MLS GRID as of {{last updated}}. All data is obtained from various sources and may not have been verified by broker or MLS GRID. Supplied Open House Information is subject to change without notice. All information should be independently reviewed and verified for accuracy. Properties may or may not be listed by the office/agent presenting the information. Properties displayed may be listed or sold by various participants in the MLS. Listings courtesy of ACTRIS MLS as distributed by MLS GRID, based on information submitted to the MLS GRID as of {{last updated}}.. All data is obtained from various sources and may not have been verified by broker or MLS GRID. Supplied Open House Information is subject to change without notice. All information should be independently reviewed and verified for accuracy. Properties may or may not be listed by the office/agent presenting the information. The Digital Millennium Copyright Act of 1998, 17 U.S.C. § 512 (the “DMCA”) provides recourse for copyright owners who believe that material appearing on the Internet infringes their rights under U.S. copyright law. If you believe in good faith that any content or material made available in connection with our website or services infringes your copyright, you (or your agent) may send us a notice requesting that the content or material be removed, or access to it blocked. Notices must be sent in writing by email to [email protected]. The DMCA requires that your notice of alleged copyright infringement include the following information: (1) description of the copyrighted work that is the subject of claimed infringement; (2) description of the alleged infringing content and information sufficient to permit us to locate the content; (3) contact information for you, including your address, telephone number and email address; (4) a statement by you that you have a good faith belief that the content in the manner complained of is not authorized by the copyright owner, or its agent, or by the operation of any law; (5) a statement by you, signed under penalty of perjury, that the inf


The data relating to real estate for sale on this web site comes in part from the Broker Reciprocity Program of the NTREIS Multiple Listing Service. Real estate listings held by brokerage firms other than this broker are marked with the Broker Reciprocity logo and detailed information about them includes the name of the listing brokers. ©2024 North Texas Real Estate Information Systems
 |
| This information is provided by the Central Texas Multiple Listing Service, Inc., and is deemed to be reliable but is not guaranteed. IDX information is provided exclusively for consumers’ personal, non-commercial use, that it may not be used for any purpose other than to identify prospective properties consumers may be interested in purchasing. Copyright 2024 Four Rivers Association of Realtors/Central Texas MLS. All rights reserved. |
Kyle Real Estate
The median home value in Kyle, TX is $328,700. This is lower than the county median home value of $437,800. The national median home value is $338,100. The average price of homes sold in Kyle, TX is $328,700. Approximately 64.85% of Kyle homes are owned, compared to 30.86% rented, while 4.29% are vacant. Kyle real estate listings include condos, townhomes, and single family homes for sale. Commercial properties are also available. If you see a property you’re interested in, contact a Kyle real estate agent to arrange a tour today!
Kyle, Texas 78640 has a population of 45,147. Kyle 78640 is more family-centric than the surrounding county with 39.98% of the households containing married families with children. The county average for households married with children is 36.07%.
The median household income in Kyle, Texas 78640 is $80,622. The median household income for the surrounding county is $71,061 compared to the national median of $69,021. The median age of people living in Kyle 78640 is 33 years.
Kyle Weather
The average high temperature in July is 95 degrees, with an average low temperature in January of 37.3 degrees. The average rainfall is approximately 35.9 inches per year, with 0.1 inches of snow per year.
