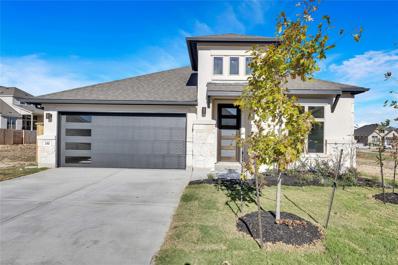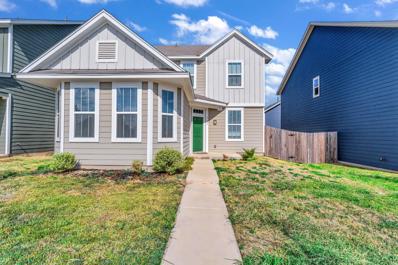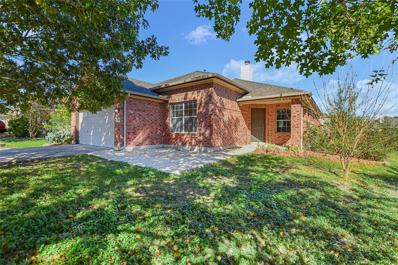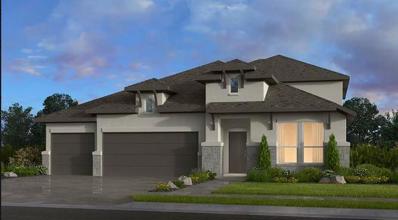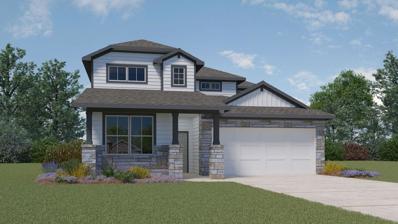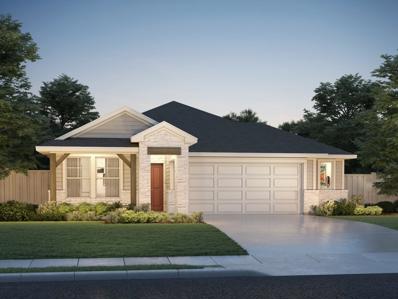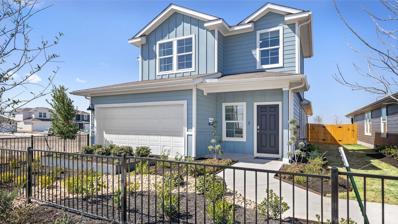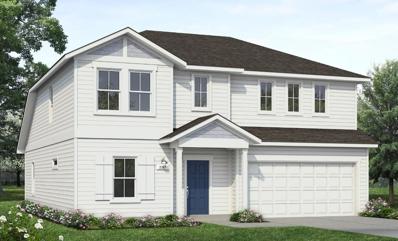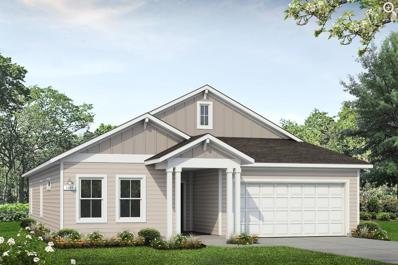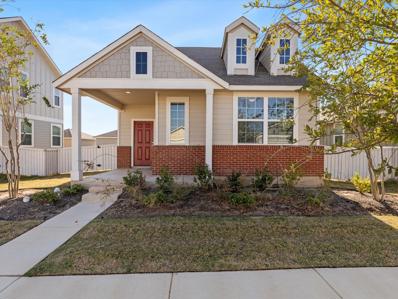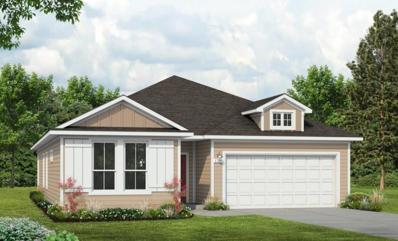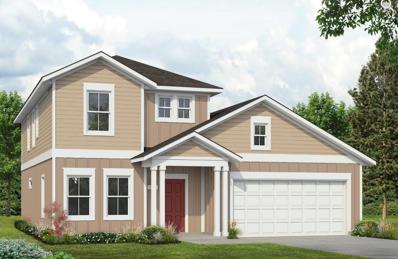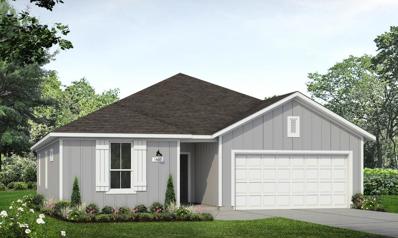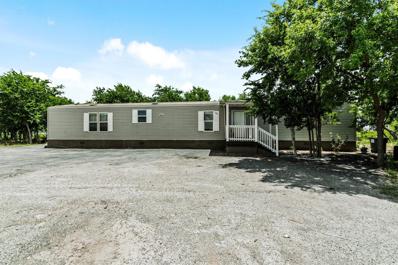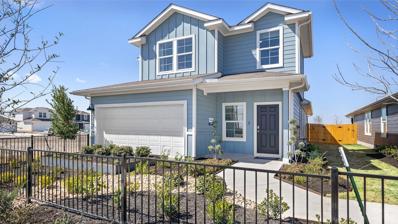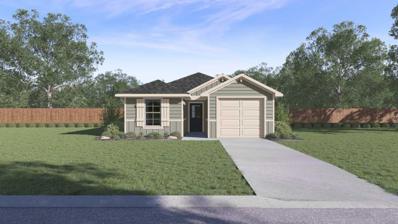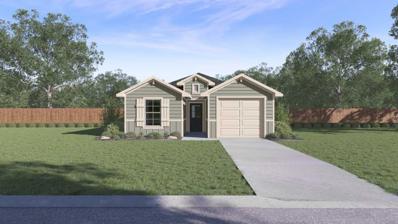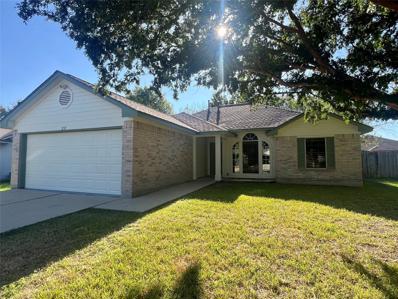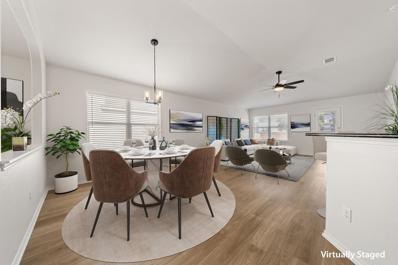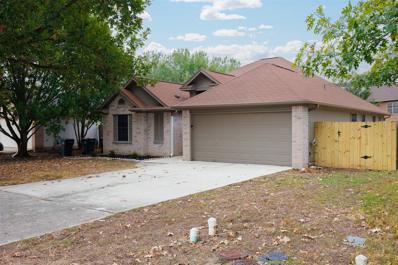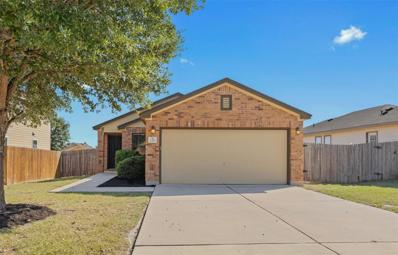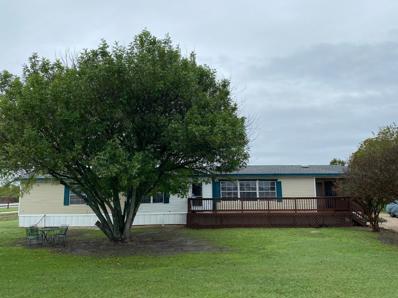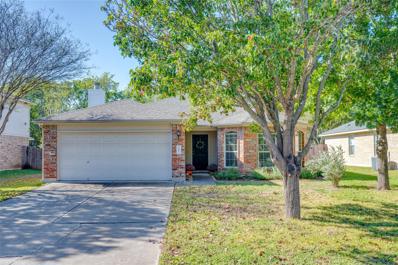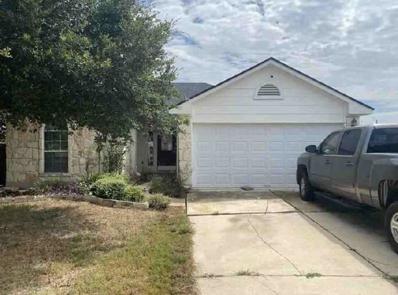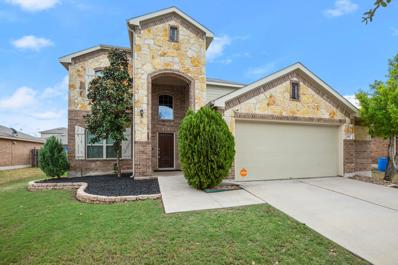Kyle TX Homes for Sale
$439,990
246 Du Bois Ln Kyle, TX 78640
- Type:
- Single Family
- Sq.Ft.:
- 2,020
- Status:
- Active
- Beds:
- 3
- Lot size:
- 0.17 Acres
- Year built:
- 2024
- Baths:
- 2.00
- MLS#:
- 1946224
- Subdivision:
- Anthem
ADDITIONAL INFORMATION
Single Story Laurel Floor Plan Featuring 3 Bedrooms & 2 Full Baths, Extended Covered Patio, Study ILO Dining Room, Doors at Flex Space, 36" Gas Cooktop, Full Gutters, Pre-Plumb for Water Softener Loop. See Agent for Details on Finish Out. Available Now.
$430,000
361 Ferrule Dr Kyle, TX 78640
- Type:
- Single Family
- Sq.Ft.:
- 2,268
- Status:
- Active
- Beds:
- 4
- Lot size:
- 0.12 Acres
- Year built:
- 2021
- Baths:
- 3.00
- MLS#:
- 3140116
- Subdivision:
- Brookside Ph 4
ADDITIONAL INFORMATION
This property features four bedrooms and three full baths, including a spacious secondary bedroom on the first floor with its own full bath. Additionally, there's a garage apartment with one bedroom and one bath, offering 440 square feet of potential rental income. The open and bright living area boasts a generous kitchen equipped with a center island and breakfast bar, complemented by granite countertops and hard tile flooring in the main areas. A study or office space welcomes you at the entry. On the second floor, you'll find the primary bedroom, two additional bedrooms, and a versatile bonus area.
$309,000
177 Amber Ash Dr Kyle, TX 78640
- Type:
- Single Family
- Sq.Ft.:
- 1,456
- Status:
- Active
- Beds:
- 3
- Lot size:
- 0.25 Acres
- Year built:
- 2004
- Baths:
- 2.00
- MLS#:
- 3320762
- Subdivision:
- Amberwood Ph Three
ADDITIONAL INFORMATION
Charming updated home in Amberwood offers a NEW roof in 2024, NEW carpet, and NEW interior paint plus an open concept, stainless appliances, fireplace, covered entryway, and covered back patio. Location boasts a fenced, 1/4 acre lot, greenspace at back, and mature trees on a quiet interior street. Amberwood offers a neighborhood pool, walking/jogging trail, soccer field, playground, and park all convenient to Kyle's booming shopping centers, restaurants, EVO entertainment complex, Costco, HEB Plus, and Home Depot.
- Type:
- Single Family
- Sq.Ft.:
- 3,469
- Status:
- Active
- Beds:
- 5
- Lot size:
- 0.23 Acres
- Baths:
- 4.00
- MLS#:
- 2645203
- Subdivision:
- 6 Creeks
ADDITIONAL INFORMATION
Built by Taylor Morrison, April Completion! The Chrysolite floor plan in 6 Creeks combines charming curb appeal with a meticulously designed interior. Inside, you'll find open-concept living at its best: a gathering room flows seamlessly into a casual dining area, a flex room, a kitchen, and a formal dining room. Upstairs, there's a bedroom with a walk-in closet, a bathroom, a storage area, and a game room, offering both comfort and functionality. Structural options added include; Bay window in primary suite, 5th bedroom and 4th bath, interior fireplace, and study.
$361,990
149 Sweetwater Dr Kyle, TX 78640
- Type:
- Single Family
- Sq.Ft.:
- 2,588
- Status:
- Active
- Beds:
- 4
- Lot size:
- 0.18 Acres
- Year built:
- 2024
- Baths:
- 4.00
- MLS#:
- 9394918
- Subdivision:
- Talavera
ADDITIONAL INFORMATION
UNDER CONSTRUCTION - EST COMPLETION NOW!!!!!!!!!!!!!!!!!!!!! Photos are representative of plan and may vary as built. Experience luxury inside the Wilson II floorplan at Talavera in Kyle, TX. This beautiful two story home offers an impressive 2,588 square feet of living space cross 4 bedrooms, 3 bathrooms, a loft, and a 2-car garage. This floorplan has 2 modern farmhouse exterior to choose from. As you walk through the long foyer to the open layout of the home, you will find the large kitchen that is open to the spacious family room and dining area. The soaring ceilings in the living room are sure to grab your attention. The kitchen features granite or quartz countertops, stainless steel appliances and a large kitchen island.
$353,990
228 Honey Onyx Trl Kyle, TX 78640
- Type:
- Single Family
- Sq.Ft.:
- 2,012
- Status:
- Active
- Beds:
- 4
- Lot size:
- 0.14 Acres
- Year built:
- 2024
- Baths:
- 3.00
- MLS#:
- 3588690
- Subdivision:
- Waterstone Crossing
ADDITIONAL INFORMATION
Brand new, energy-efficient home available NOW! Well thought out design features from the centrally located laundry room to the open concept kitchen can be found in the Hughes plan. White-toned quartz countertops, beige tone EVP flooring with dark gray tweed carpet in our Balanced package. Waterstone Crossing is a beautiful new community in Kyle, TX. Explore shopping, restaurants, and entertainment at Kyle Marketplace, Kyle Crossing, and the San Marcos Premium Outlets. Spend the day fishing at Lake Kyle or enjoy a round of golf at Plum Creek Golf Course. Look forward to incredible amenities including a swimming pool, trails, playground, and pickleball court. Each of our homes is built with innovative, energy-efficient features designed to help you enjoy more savings, better health, real comfort and peace of mind.
$284,990
787 Arnold Loop Uhland, TX 78640
- Type:
- Single Family
- Sq.Ft.:
- 1,846
- Status:
- Active
- Beds:
- 3
- Lot size:
- 0.11 Acres
- Year built:
- 2024
- Baths:
- 3.00
- MLS#:
- 8314850
- Subdivision:
- Wayside
ADDITIONAL INFORMATION
UNDER CONSTRUCTION - EST COMPLETION NOW!!!!!!!!!!!!!!!!!!!!! Photos are representative of plan and may vary as built. The Florence is one of our two-story floorplans featured in our Wayside community in Uhland, TX. This home offers 1,858 square feet of living space across 3 bedrooms and 2.5 bathrooms. Walk into the long foyer straight into the spacious kitchen overlooking the dining area and the family room. The main bedroom, bedroom 1, is located off the dining room and features a large walk in shower and huge walk in closet. Upstairs you will find the secondary bedrooms, and a large game room.
$325,990
2641 Winding Creek Rd Kyle, TX 78640
- Type:
- Single Family
- Sq.Ft.:
- 2,247
- Status:
- Active
- Beds:
- 4
- Lot size:
- 0.14 Acres
- Year built:
- 2024
- Baths:
- 3.00
- MLS#:
- 7841274
- Subdivision:
- Casetta Ranch
ADDITIONAL INFORMATION
MLS# 7841274 - Built by Brohn Homes - March completion! ~ This two-story home in Casetta Ranch, Kyle, features a convenient layout with the primary suite and an office located downstairs. The spacious kitchen boasts a large island, perfect for gatherings. Upstairs, you'll find three additional bedrooms and an oversized gameroom, providing ample space for everyone. The study downstairs completes this home. Nearby developments include a variety of shopping, dining, and recreational options, making it an ideal location for families and professionals alike. With easy access to major roadways and community amenities, this home provides a perfect blend of comfort and convenience in a thriving area.
$335,570
2460 Winding Creek Rd Kyle, TX 78640
- Type:
- Single Family
- Sq.Ft.:
- 1,551
- Status:
- Active
- Beds:
- 3
- Lot size:
- 0.14 Acres
- Year built:
- 2024
- Baths:
- 2.00
- MLS#:
- 6594659
- Subdivision:
- Casetta Ranch
ADDITIONAL INFORMATION
MLS# 6594659 - Built by Brohn Homes - March completion! ~ One story 3-2 with open floor plan and plenty of natural lighting. Brown cabinets with nickel hardware in kitchen and bathrooms. Granite countertops, center island, gas range, and corner pantry in kitchen. Wood-look vinyl flooring and carpet, raised bathroom vanities with silestone countertops, and more.
$269,999
310 Hortus Dr Kyle, TX 78640
- Type:
- Single Family
- Sq.Ft.:
- 1,353
- Status:
- Active
- Beds:
- 3
- Lot size:
- 0.15 Acres
- Year built:
- 2022
- Baths:
- 2.00
- MLS#:
- 6578815
- Subdivision:
- Casetta Ranch Sec 3
ADDITIONAL INFORMATION
Don’t miss this rare opportunity to own a charming 3-bedroom, 2-bath home in a highly sought-after Kyle neighborhood – priced well below market value for a quick sale! Whether you’re a first-time buyer or an investor seeking a great rental property, this home is an incredible value. The home offers tile floors throughout with carpet only in the bedrooms! Stainless steel appliances along with like-new washer and dryer are included. Featuring a detached 2-car garage with freshly painted floors, the home offers functional living spaces, ideal for easy maintenance and modern living. The location is unbeatable! The area is seeing rapid growth with new shopping, dining, and entertainment options coming soon. With the Kyle area expanding quickly and property values on the rise, this is your chance to secure a home in a thriving community at a fantastic price. This home won’t last long—schedule your tour today!
$351,550
2441 Winding Creek Dr Kyle, TX 78640
- Type:
- Single Family
- Sq.Ft.:
- 1,754
- Status:
- Active
- Beds:
- 3
- Lot size:
- 0.14 Acres
- Year built:
- 2024
- Baths:
- 2.00
- MLS#:
- 5663490
- Subdivision:
- Casetta Ranch
ADDITIONAL INFORMATION
MLS# 5663490 - Built by Brohn Homes - March completion! ~ Plan 1754 by Brohn Homes offers modern living in a spacious, single-story layout. Energy Efficiency: Our unparalleled Zero Energy Certification means lower bills. Included are a tankless water heater, plug in garage for an electric vehicle, insulated AC ductwork and so much more! Secondary bedrooms are a nice size with a bathroom conveniently placed in between them. The primary bedroom located on the opposite side of the secondary bedrooms offers the perfect amount of privacy. With the utility room right off the kitchen, it’s perfect for multi-tasking. White cabinets throughout offer a light and airy feel. With easy access to local amenities and major highways, you can enjoy the perfect blend of comfort and convenience!
$363,840
1221 Teychas Dr Kyle, TX 78640
- Type:
- Single Family
- Sq.Ft.:
- 2,051
- Status:
- Active
- Beds:
- 3
- Lot size:
- 0.14 Acres
- Year built:
- 2024
- Baths:
- 3.00
- MLS#:
- 5086080
- Subdivision:
- Casetta Ranch
ADDITIONAL INFORMATION
MLS# 5086080 - Built by Brohn Homes - March completion! ~ Discover the perfect blend of comfort and convenience in this inviting 2051 square foot home. Designed with an open concept layout, this home is ideal for entertaining and family gatherings. Featuring 3 spacious bedrooms, 2.5 bathrooms, and an additional game room upstairs, there's plenty of space for everyone to enjoy. Situated in a prime Kyle location, this home offers easy access to all essential amenities. Within a ten-minute drive, you'll find all local schools, Ascension Seton Hospital, HEB, Costco, a variety of restaurants, and much more! Don't miss out on our fantastic financing incentives – reach out today to learn more!!
$340,270
1210 Teychas Dr Kyle, TX 78640
- Type:
- Single Family
- Sq.Ft.:
- 1,657
- Status:
- Active
- Beds:
- 4
- Lot size:
- 0.14 Acres
- Year built:
- 2024
- Baths:
- 2.00
- MLS#:
- 4376360
- Subdivision:
- Casetta Ranch
ADDITIONAL INFORMATION
MLS# 4376360 - Built by Brohn Homes - March completion! ~ Located in the picturesque Casetta Ranch neighborhood in Kyle, TX, this charming single-story home boasts 4 bedrooms and 2 bathrooms within its 1657 square feet of living space. The primary suite is highlighted with a walk-in shower. Perfect for unwinding at the end of the day. 42 cabinets and stainless steel appliances make an already beautiful kitchen even more stunning. Casetta Ranch offers residents a serene and tranquil environment to call home. This community provides a peaceful retreat from the hustle and bustle of city life while still being conveniently located near various amenities. Residents can enjoy easy access to nearby parks, walking trails, and recreational facilities, perfect for outdoor enthusiasts . In addition to its idyllic surroundings, Casetta Ranch offers a close-knit community atmosphere, where neighbors become friends and residents can enjoy a sense of belonging. The neighborhood is also within proximity to schools, shopping centers, restaurants, Ascension Seton Hospital, and other essential services, ensuring convenience and accessibility for its residents.
$225,000
205 Arrowhead Cv Kyle, TX 78640
- Type:
- Mobile Home
- Sq.Ft.:
- 1,260
- Status:
- Active
- Beds:
- 3
- Lot size:
- 0.76 Acres
- Year built:
- 2017
- Baths:
- 2.00
- MLS#:
- 3256974
- Subdivision:
- Las Estancias
ADDITIONAL INFORMATION
Discover the perfect blend of comfort and tranquility in this 1,200 sq. ft. mobile home nestled on a spacious .76-acre lot in a welcoming community off Highway 21. This property offers the ideal escape while keeping you conveniently close to everything Kyle and the surrounding areas have to offer.
$284,990
720 Arnold Loop Uhland, TX 78640
- Type:
- Single Family
- Sq.Ft.:
- 1,846
- Status:
- Active
- Beds:
- 3
- Lot size:
- 0.11 Acres
- Year built:
- 2024
- Baths:
- 3.00
- MLS#:
- 8671863
- Subdivision:
- Wayside
ADDITIONAL INFORMATION
UNDER CONSTRUCTION - EST COMPLETION NOW!!!!!!!!!!!!!!!!!!!!! Photos are representative of plan and may vary as built. The Florence is one of our two-story floorplans featured in our Wayside community in Uhland, TX. This home offers 1,858 square feet of living space across 3 bedrooms and 2.5 bathrooms. Walk into the long foyer straight into the spacious kitchen overlooking the dining area and the family room. The main bedroom, bedroom 1, is located off the dining room and features a large walk in shower and huge walk in closet. Upstairs you will find the secondary bedrooms, and a large game room.
$264,990
197 Celosia Loop Uhland, TX 78640
- Type:
- Single Family
- Sq.Ft.:
- 1,086
- Status:
- Active
- Beds:
- 3
- Lot size:
- 0.11 Acres
- Year built:
- 2023
- Baths:
- 2.00
- MLS#:
- 7334795
- Subdivision:
- Marigold
ADDITIONAL INFORMATION
UNDER CONSTRUCTION - EST COMPLETION NOW!!!!!!!!!!!!!!!!!!!!! Photos are representative of plan and may vary as built. This thoughtfully designed 1,086 square foot home features three generously sized bedrooms and two bathrooms. The open-concept layout showcases a stylish kitchen with a large island overlooking the main living area, complemented by a convenient walk-in pantry. The main bedroom offers a spacious ensuite with a walk-in shower and a large walk-in closet. Enjoy outdoor living with a covered patio and a professionally landscaped yard featuring Bermuda sod.
$265,990
235 Celosia Loop Uhland, TX 78640
- Type:
- Single Family
- Sq.Ft.:
- 1,086
- Status:
- Active
- Beds:
- 3
- Lot size:
- 0.11 Acres
- Year built:
- 2023
- Baths:
- 2.00
- MLS#:
- 4099863
- Subdivision:
- Marigold
ADDITIONAL INFORMATION
UNDER CONSTRUCTION - EST COMPLETION NOW!!!!!!!!!!!!!!!!!!!!! Photos are representative of plan and may vary as built. This thoughtfully designed 1,086 square foot home features three generously sized bedrooms and two bathrooms. The open-concept layout showcases a stylish kitchen with a large island overlooking the main living area, complemented by a convenient walk-in pantry. The main bedroom offers a spacious ensuite with a walk-in shower and a large walk-in closet. Enjoy outdoor living with a covered patio and a professionally landscaped yard featuring Bermuda sod.
$290,000
237 Keystone Loop Kyle, TX 78640
- Type:
- Single Family
- Sq.Ft.:
- 1,329
- Status:
- Active
- Beds:
- 4
- Lot size:
- 0.17 Acres
- Year built:
- 1999
- Baths:
- 2.00
- MLS#:
- 1098153
- Subdivision:
- Steeplechase
ADDITIONAL INFORMATION
New paint inside and out! New carpet, new ceiling fans, new quartz countertops, new stainless appliance package and all new 6-panel doors! The roof is only 2 years old!! Clean, updated and move in ready! Great south Austin location. 4 bedrooms, 2 baths, and great shaded fenced backyard!
$324,900
257 Buckingham Dr Kyle, TX 78640
- Type:
- Single Family
- Sq.Ft.:
- 1,838
- Status:
- Active
- Beds:
- 3
- Lot size:
- 0.15 Acres
- Year built:
- 2009
- Baths:
- 2.00
- MLS#:
- 5402158
- Subdivision:
- Kensington Trails Sec 3a
ADDITIONAL INFORMATION
Recently updated, 1-story, well-loved home is close to restaurants, shopping, family entertainment, more. Walk to neighborhood pool/playground and elementary school; short drive to middle school. This great home boasts 2.5-car garage, 3 beds, separate office, 2 dining areas (or 3 living), walk-in pantry. Being in the neighborhood's ‘move-up’ section, it was built with numerous upgrades, not standard in other Kensington sections. Ex: the 5'x15.5' garage extension provides close to 600 cu ft of enclosed utility/storage space rarely found in this area. The upgraded exterior looks Texas sharp with limestone on front and contrasting brick on sides AND is easy maintenance. Other builder improvements include upgraded floor plan, windows a-plenty, 10' coffered ceilings in main living areas; French doors at the office, central vacuum, granite counters in kitchen/baths, upgraded appliances, upgraded cabinetry, 42" upper kitchen cabinets, deep stainless sink, vented exhausts, shelving in utility room, water softener, garage door opener, separate door from garage to back yard, in-ground sprinkler system, upgraded sprinkler heads, full guttering. Besides builder upgrades, this home has NEW: paint (in/out), durable luxury vinyl flooring (no grout/carpet stains to clean), modern light fixtures with LED lighting throughout (incl garage and exterior), 3 upgraded ceiling fans (total of 5 fans); upgraded stainless range with built-in griddle, modern door/drawer pulls, 2” blinds, modern vanity mirrors, Ring doorbell, re-keyable locksets. Other recent updates: HVAC, frig, microwave, smart thermostat, partial driveway replacement, resin tank, more. Other features include: roof drainage moved from foundation via underground/pop-up drainage system, rye grass seed recently planted to fill in sparse areas from summer drought. Easy-care yard is waiting for new owners to personalize. Sellers may contribute to buyer expenses, commensurate with offer.
$319,900
430 Zebra Dr Kyle, TX 78640
- Type:
- Single Family
- Sq.Ft.:
- 1,742
- Status:
- Active
- Beds:
- 4
- Lot size:
- 0.15 Acres
- Year built:
- 2001
- Baths:
- 2.00
- MLS#:
- 8074750
- Subdivision:
- North Trails Sub
ADDITIONAL INFORMATION
Beautifully Updated 4-Bedroom Home in Quiet Kyle Neighborhood - 430 Zebra Discover comfortable, modern living in this immaculate single-story home at 430 Zebra in Kyle, TX. Boasting 4 spacious bedrooms and 2 full bathrooms, this residence is designed for convenience and style. The entire home features hard flooring—no carpet anywhere—making it both elegant and easy to maintain. Freshly painted interiors enhance the bright and welcoming ambiance, while the kitchen showcases stainless steel appliances, perfect for cooking and entertaining. The private backyard offers a covered patio, creating an ideal space for outdoor relaxation or gatherings. Situated in a peaceful, established neighborhood, this home provides easy access to I-35, placing you within minutes of South Austin, San Marcos, and a host of local amenities, including shopping, dining, and entertainment. Move-in ready, this Kyle gem combines location, comfort, and modern style. Schedule your tour today!
$245,000
240 New Country Rd Kyle, TX 78640
- Type:
- Single Family
- Sq.Ft.:
- 1,106
- Status:
- Active
- Beds:
- 3
- Lot size:
- 0.15 Acres
- Year built:
- 2008
- Baths:
- 2.00
- MLS#:
- 7920736
- Subdivision:
- Waterleaf Ph B
ADDITIONAL INFORMATION
Welcome to this charming single-story home nestled in the sought-after Waterleaf neighborhood. Step inside to find a beautifully updated interior featuring durable luxury vinyl plank flooring throughout—carpet-free for easy maintenance. Freshly painted walls and new light fixtures, including ceiling fans, create a warm and inviting atmosphere. The kitchen is a highlight, showcasing white cabinets, a pantry, and a generous breakfast area; it overlooks the family room, making it perfect for both daily life and entertaining. The home also offers a large laundry room and recently refreshed bathroom cabinets that add a modern touch to the space. Outside, a sizable backyard with a large patio awaits, providing an ideal setting for relaxation or gatherings. With a new roof installed in 2024, you'll enjoy added peace of mind. Living in Waterleaf means access to fantastic community amenities, including a pool, playgrounds, and sports courts, while being just minutes from parks, schools, shopping, and dining. Don’t miss your chance to enjoy vibrant, convenient living in the flourishing City of Kyle!
$650,000
1437 Heidenreich Ln Kyle, TX 78640
- Type:
- Manufactured Home
- Sq.Ft.:
- 1,988
- Status:
- Active
- Beds:
- 4
- Lot size:
- 1.57 Acres
- Year built:
- 2001
- Baths:
- 2.00
- MLS#:
- 5997269
- Subdivision:
- Grist Mill Estates
ADDITIONAL INFORMATION
1.57 acres prime for development on a corner lot in the city of Kyle. COMMERCIAL POTENTIAL! Location is perfect for retail, gas station, church, franchise chains whether it be restaurants, groceries, drug stores, medical facilities, car wash, etc. Kyle is one of the fastest growing communities in Central Texas with approximately 4,700 new residential sites coming to the area, bringing heavy traffic and exposure for your development. The city of Kyle is incredibly welcoming to commercial developments, presenting many opportunities to fill needs in a growing area.
$309,999
220 Primrose Blvd Kyle, TX 78640
- Type:
- Single Family
- Sq.Ft.:
- 1,567
- Status:
- Active
- Beds:
- 3
- Lot size:
- 0.23 Acres
- Year built:
- 2003
- Baths:
- 2.00
- MLS#:
- 9705195
- Subdivision:
- Prairie On The Creek Sec 2
ADDITIONAL INFORMATION
Welcome to your dream home nestled in a prime Kyle location! This gem offers seamless access to I-35, saving you from traffic jams and connecting you quickly to Austin, Buda, and San Marcos. Step inside to find a freshly updated interior with brand-new laminate floors (Dec. 2023) and a newly painted interior that enhances the abundant natural light throughout. Plus, the new roof (Oct. 2024) adds peace of mind and long-term value. With only two adjacent neighbors and open space behind, privacy is built-in, while wide streets mean easy parking and safe passage—no car-dodging here! The neighborhood's thoughtful layout offers a charming, friendly atmosphere, while the nearby parks and scenic Lake Kyle provide abundant outdoor options just minutes away. This home is ready for Texas weather, too! It stood resilient during Storm Uri without losing power/water and is surrounded by native, low-maintenance landscaping designed for beauty and drought tolerance. Whether you’re seeking a convenient commute, a peaceful retreat, or an easy-care yard, this home has it all. Don’t miss your chance to live in a home that perfectly balances charm, practicality, and comfort!
$212,500
360 Atlantis Kyle, TX 78640
- Type:
- Single Family
- Sq.Ft.:
- 1,159
- Status:
- Active
- Beds:
- 3
- Lot size:
- 0.28 Acres
- Year built:
- 2009
- Baths:
- 2.00
- MLS#:
- 62455670
- Subdivision:
- Post Oak Ph 3
ADDITIONAL INFORMATION
The property is occupied, do not disturb occupants. There are no showings, xome.
$385,000
1467 Star Mdw Kyle, TX 78640
- Type:
- Single Family
- Sq.Ft.:
- 2,490
- Status:
- Active
- Beds:
- 4
- Lot size:
- 0.17 Acres
- Year built:
- 2013
- Baths:
- 3.00
- MLS#:
- 1582692
- Subdivision:
- Woodlands Park Ph 2
ADDITIONAL INFORMATION
Looking to live a life of spaciousness in a sweet little neighborhood with great amenities? With 4 bedrooms, 3 bathrooms, 2 large living rooms, 2 dining rooms, a 2.5 car garage, a storage shed, and a tree-shaded charming backyard, this place has it all! The downstairs features 9 foot ceilings, tile flooring (for easy maintenance!) an open concept, arched doorways, art nooks, and all the room you need for GREAT entertaining! The kitchen includes a walk-in pantry, a kitchen island, breakfast bar, granite counters, tall wood cabinets, crown molding, a gas stove, designer tile backsplash, and a gooseneck faucet. The kitchen looks out on the second dining room and a large living room - also with crown molding. Also on the first floor is the full master suite - with a large master bathroom (double vanity, garden bath tub, walk-in shower, linen closet) and a HUGE walk-in closet! Upstairs you’ll find an extravagant second living room - great for a play room, a theater, a library, a man cave, a pool room - you name it! You’ll also find THREE more large bedrooms and another full bathroom! All with high ceilings as well! The covered back porch makes it great for more entertaining with plenty of yard for playground equipment, yard games, a fire pit and more! Trees along the back fence make it feel like you have no back neighbor. The Woodland Park community pool & playground are a quick bike-ride or short drive a few blocks away. Wired for security. Water softener. Automatic sprinkler system. Washer, dryer, fridge, and large storage shed come with rental! Popular Orchid design from Lennar homes. Come see for yourself!

Listings courtesy of Unlock MLS as distributed by MLS GRID. Based on information submitted to the MLS GRID as of {{last updated}}. All data is obtained from various sources and may not have been verified by broker or MLS GRID. Supplied Open House Information is subject to change without notice. All information should be independently reviewed and verified for accuracy. Properties may or may not be listed by the office/agent presenting the information. Properties displayed may be listed or sold by various participants in the MLS. Listings courtesy of ACTRIS MLS as distributed by MLS GRID, based on information submitted to the MLS GRID as of {{last updated}}.. All data is obtained from various sources and may not have been verified by broker or MLS GRID. Supplied Open House Information is subject to change without notice. All information should be independently reviewed and verified for accuracy. Properties may or may not be listed by the office/agent presenting the information. The Digital Millennium Copyright Act of 1998, 17 U.S.C. § 512 (the “DMCA”) provides recourse for copyright owners who believe that material appearing on the Internet infringes their rights under U.S. copyright law. If you believe in good faith that any content or material made available in connection with our website or services infringes your copyright, you (or your agent) may send us a notice requesting that the content or material be removed, or access to it blocked. Notices must be sent in writing by email to [email protected]. The DMCA requires that your notice of alleged copyright infringement include the following information: (1) description of the copyrighted work that is the subject of claimed infringement; (2) description of the alleged infringing content and information sufficient to permit us to locate the content; (3) contact information for you, including your address, telephone number and email address; (4) a statement by you that you have a good faith belief that the content in the manner complained of is not authorized by the copyright owner, or its agent, or by the operation of any law; (5) a statement by you, signed under penalty of perjury, that the inf
| Copyright © 2024, Houston Realtors Information Service, Inc. All information provided is deemed reliable but is not guaranteed and should be independently verified. IDX information is provided exclusively for consumers' personal, non-commercial use, that it may not be used for any purpose other than to identify prospective properties consumers may be interested in purchasing. |
Kyle Real Estate
The median home value in Kyle, TX is $328,700. This is lower than the county median home value of $437,800. The national median home value is $338,100. The average price of homes sold in Kyle, TX is $328,700. Approximately 64.85% of Kyle homes are owned, compared to 30.86% rented, while 4.29% are vacant. Kyle real estate listings include condos, townhomes, and single family homes for sale. Commercial properties are also available. If you see a property you’re interested in, contact a Kyle real estate agent to arrange a tour today!
Kyle, Texas 78640 has a population of 45,147. Kyle 78640 is more family-centric than the surrounding county with 39.98% of the households containing married families with children. The county average for households married with children is 36.07%.
The median household income in Kyle, Texas 78640 is $80,622. The median household income for the surrounding county is $71,061 compared to the national median of $69,021. The median age of people living in Kyle 78640 is 33 years.
Kyle Weather
The average high temperature in July is 95 degrees, with an average low temperature in January of 37.3 degrees. The average rainfall is approximately 35.9 inches per year, with 0.1 inches of snow per year.
