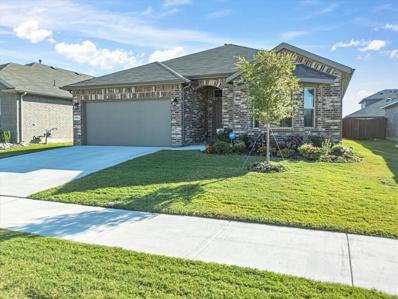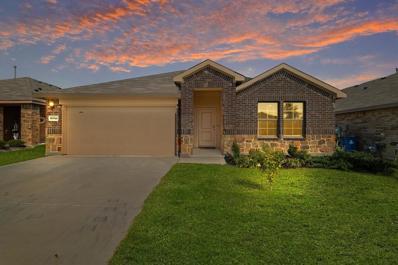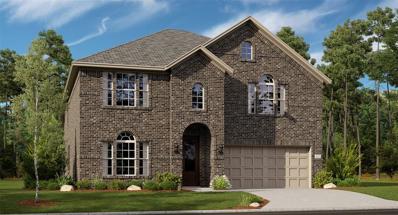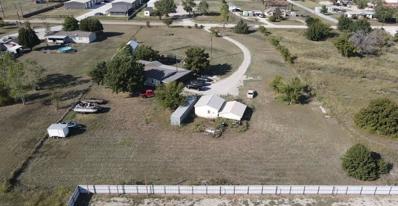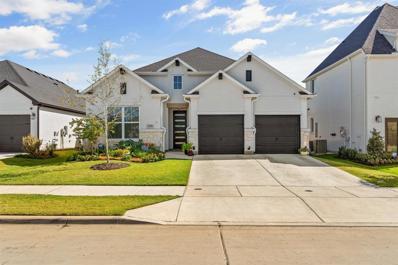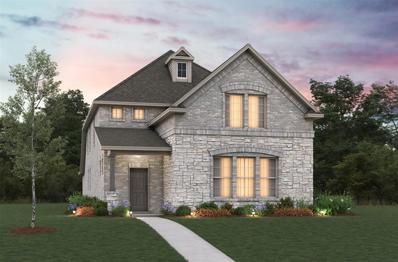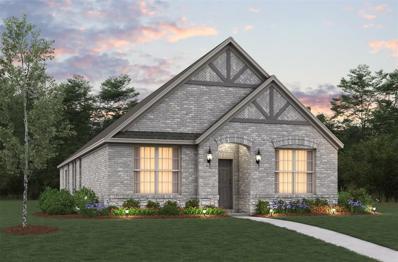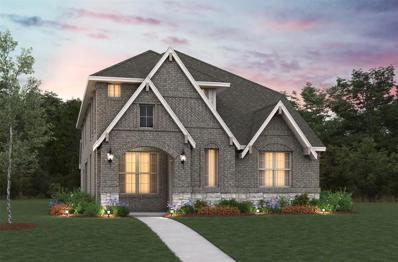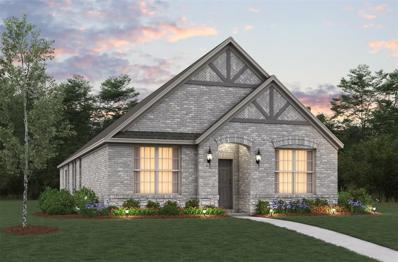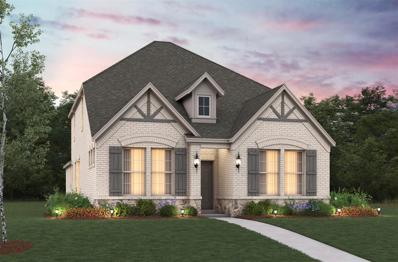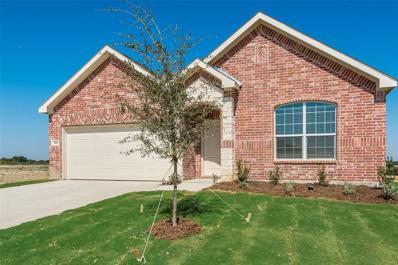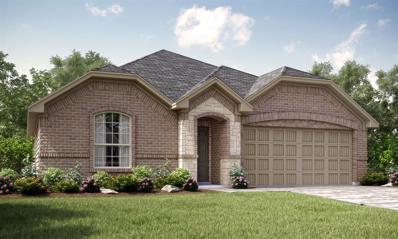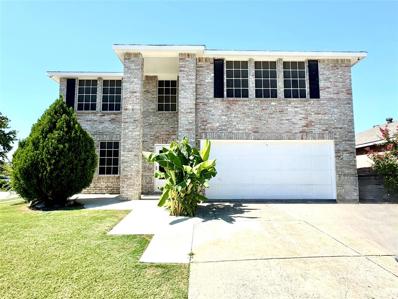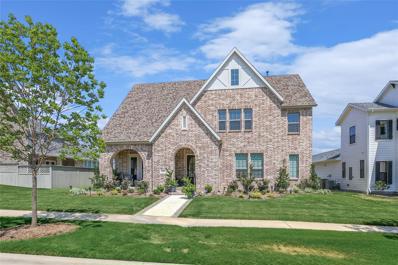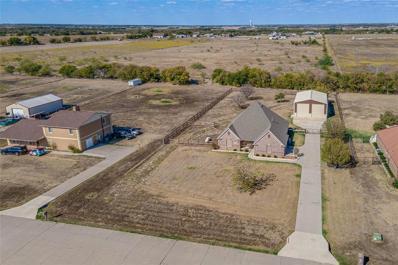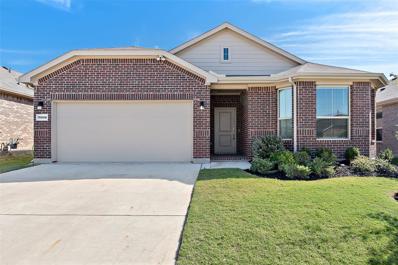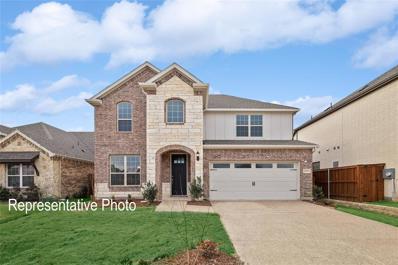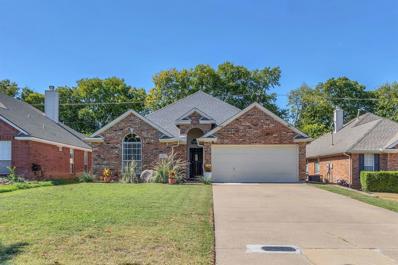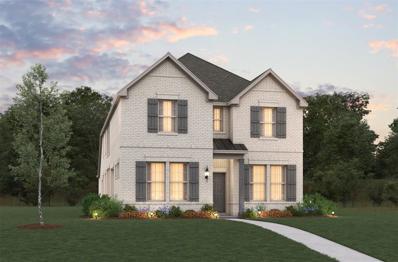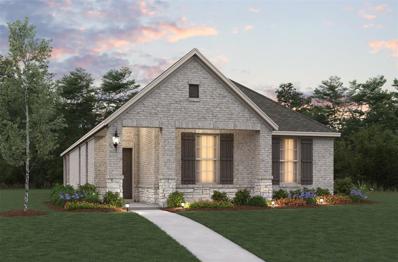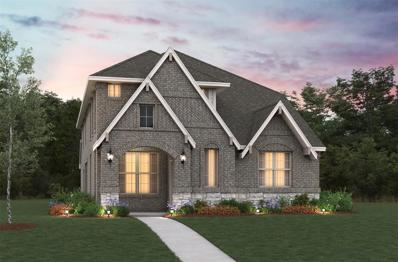Justin TX Homes for Sale
- Type:
- Single Family
- Sq.Ft.:
- 2,100
- Status:
- Active
- Beds:
- 4
- Lot size:
- 0.14 Acres
- Year built:
- 2023
- Baths:
- 2.00
- MLS#:
- 20766499
- Subdivision:
- Trails Of Elizabeth Creek
ADDITIONAL INFORMATION
Just like NEW! 2023 build in an established neighborhood. This beautiful home combines modern comfort with thoughtful design touches. An open concept floor plan, with room to relax, entertain & enjoy the good life. The owners updates includes; light fixtures, ceiling fans with Deako smart lighting, making for a personalized ambiance. The centerpiece of the home is the custom-painted kitchen, showcasing elegant cabinetry, kitchen island, quartz countertops & a walk-in pantry. Enjoy energy efficiency with a tankless water heater and in-ground WiFi-controlled sprinkler system. DR Horton builder warranty is still in place for new owners! Trugreen lawn care is prepaid through the end of 2024. Community amenities include a resort-style pool with a lazy river, parks, ponds, and scenic trails. Located in the highly acclaimed Northwest ISD, with Hatfield Elementary conveniently situated within the neighborhood, this home is ready for you to move in and enjoy!***VA Assumable Loan available, 5.99 interest rate!!!
- Type:
- Single Family
- Sq.Ft.:
- 1,836
- Status:
- Active
- Beds:
- 4
- Lot size:
- 0.13 Acres
- Year built:
- 2022
- Baths:
- 2.00
- MLS#:
- 20766470
- Subdivision:
- Liberty Trls Ph 3
ADDITIONAL INFORMATION
WELCOME TO 16704 MILWAUKEE ST! Beautiful upgraded stone and brick exterior on this 4 BEDROOM HOME! BUILT IN 2022! Open floor plan with spacious bedrooms is ideal for all types of buyers. Kitchen and dining are open to the family room which lets this home live large. Ideal for entertaining family and friends with this layout. Kitchen is defined with cabinets that contrast with the light walls and the countertops tie everything together. Family Room gets ample natural light! Front hall bath is light, bright and white which will coordinate with any color palette. It also has open shelves ideal for storage and decorating. Large primary bedroom with an ensuite primary bathroom. Spacious primary bathroom with wide, open shelves for storage and decorating. OVERSIZED 5 FT SHOWER! LARGE PRIMARY CLOSET! The backyard is a great size and large enough for a pool. This home really packs a lot of living space in the square footage. The home has been lightly lived in by current sellers. Liberty Trails is conveniently located on HWY 114. Minutes to shopping, dining, and entertainment. NORTHWEST ISD is a highly sought after school district! Liberty Trails has a community pool, park and green belts. Don't wait, come and see it today!
- Type:
- Single Family
- Sq.Ft.:
- 3,357
- Status:
- Active
- Beds:
- 5
- Lot size:
- 0.13 Acres
- Year built:
- 2024
- Baths:
- 5.00
- MLS#:
- 20765519
- Subdivision:
- Wildflower
ADDITIONAL INFORMATION
LENNAR Wildflower Ranch - Sunstone with Media Floorplan The Sunstone plan offers a large study that's ideal for working from home along with 5 bedrooms, 4.5 baths, open ceilings in the family room with a Gameroom & Media Room upstairs. The Kitchen has stainless steel appliances and overlooks the family room and has a great view of the warm fireplace. Owners retreat boast a large walk in closet, shower with separate tub. This home comes with a covered patio for spending time with family and friends. THIS IS COMPLETE NOVEMBER 2024! Prices and features may vary and are subject to change. Photos are for illustrative purposes only.
$724,999
17332 Gaffield Road Justin, TX 76247
- Type:
- Mobile Home
- Sq.Ft.:
- 1,680
- Status:
- Active
- Beds:
- 3
- Lot size:
- 2.34 Acres
- Year built:
- 1990
- Baths:
- 2.00
- MLS#:
- 20764422
- Subdivision:
- Hanby View Estates
ADDITIONAL INFORMATION
Price Drop. Great for a commercial and industrial business, with no deed restrictions. Outside of city limits, close to Texas Motor Speedway, minutes to Fort Worth, 5 minutes away from Tanger Outlet, etc. Two locations for the electricity and two septic systems on the property. Current home on the property could be used to live in, as a temporary dwelling for a new build or as an office.
- Type:
- Single Family
- Sq.Ft.:
- 2,337
- Status:
- Active
- Beds:
- 3
- Lot size:
- 0.14 Acres
- Year built:
- 2023
- Baths:
- 3.00
- MLS#:
- 20765265
- Subdivision:
- Wildflower Ranch
ADDITIONAL INFORMATION
Discover luxury UPGRADED living in this stunning 2023 Toll Brothers home in Wildflower Ranch! This beautifully designed 3-bedroom, 3-bath residence includes a private study and a spacious 3-car tandem garage. Step inside to a bright, open floor plan filled with natural light, thanks to an abundance of windows and a spectacular 3-way sliding glass door that seamlessly connects the indoor and outdoor living areas, opening to a covered back patio. So many details of this home have been thoughtfully upgraded, including designer light fixtures, custom mirrors, and built-in closet systems. The gourmet kitchen is a chefâs dream, complete with a gas cooktop, stainless steel farmhouse sink, and high-end appliances. It also offers plentiful cabinetry, a large island for meal prep, and a walk-in pantry. The luxurious ownerâs suite is a true retreat, showcasing an elegant tray ceiling and a spa-like bathroom with a generous soaking tub, an oversized shower, and custom cabinetry. Two spacious walk-in closets provide ample storage. The homeâs 3-car tandem garage is equally impressive, with an epoxy-coated floor, three lighted fans, and overhead storage. Outside, enjoy the serene covered patio that overlooks a private, grassy backyard, perfect for relaxation or entertaining. Ideally located, this property is just half a mile from the elementary school and offers easy access to community amenities, including a pool with a resort-style lazy river, playground, miles of trails, and more. Itâs also minutes from Hwy 114 and I-35W, making commuting a breeze. This home is a must-see!
- Type:
- Single Family
- Sq.Ft.:
- 2,675
- Status:
- Active
- Beds:
- 4
- Lot size:
- 0.11 Acres
- Year built:
- 2024
- Baths:
- 3.00
- MLS#:
- 20765181
- Subdivision:
- Wildflower
ADDITIONAL INFORMATION
NESTLED within the heart of Wildflower Ranch, this remarkable BRENAHM PLAN is a 2-story home that offers 4 bdrms, 2.5 baths & loft. Step inside to discover a spacious, open-concept floorplan where the Great Room features vaulted ceilings and plenty of windows to let the natural light in located just off the entryway. The spacious Kitchen flows into the Dining Area â Plenty of room for all to gather. Primary Bedroom is conveniently located downstairs and features TWO walk-in closets & the EnSuite bath is equipped w-dual sinks, separate soaking tub & a shower. The other 3 Bdrms + Loft are located upstairs. Use the Loft as a 2nd TV room, Play Room, Office â You decide! linen storage + dual sinks. Great split floor plan w-2 additional guest bedrooms! Rear-facing two-car garage ensures convenience. Completion April 2025
- Type:
- Single Family
- Sq.Ft.:
- 1,813
- Status:
- Active
- Beds:
- 3
- Lot size:
- 0.11 Acres
- Year built:
- 2024
- Baths:
- 2.00
- MLS#:
- 20765176
- Subdivision:
- Wildflower
ADDITIONAL INFORMATION
OUR BEST SELLING single-story home at Wildflower Ranch for your consideration. The MERIDIAN PLAN is a 3bdrm 2 bath home PLUS a Study. Donât need to use the Study as a Home Office? Perhaps use it as a Den, Home Gym, Reading Room â YOU decide! Itâs Primary Bdrm is surprisingly large since it has a Sitting Room too! Itâs enSuite features 2 sinks, soaking tub, separate shower, linen closet & walk-in closet â the best part? Itâs located in its own hallway separate from the other 2 bdrms , Full Bath & Study. The Main Living Space is where youâll find its Kitchen complete with an island with seating for 3, upgraded quartz Arctic White countertops & Harbor grey cabinets. Thereâs also Stainless Steel Kitchen appliances: A built-in microwave & single oven, gas cooktop, vent hood & dishwasher. Entertain with ease since the Main Living Space flows from Kitchen to Dining Area to Great Room. Great Room features a Fireplace nestled in its corner offering Cozy Ambiance during the Fall & Winter months! Completion April 2025
- Type:
- Single Family
- Sq.Ft.:
- 2,613
- Status:
- Active
- Beds:
- 3
- Lot size:
- 0.11 Acres
- Year built:
- 2024
- Baths:
- 3.00
- MLS#:
- 20765194
- Subdivision:
- Wildflower
ADDITIONAL INFORMATION
MODEL MATCH Brazos plan meaning this fabulous home has a model to see here at Wildflower Ranch. This home checks all the boxes! Kitchen with plenty of cabinets & counter space, walk-in pantry, oversized island with seating for 5. Dining Area with many windows (light & bright!) & a Great Room that features vaulted ceilings plus a Fireplace as itâs focal point. Thereâs even an adorable Pet Space finished out under the stairs! Primary Bdrm is nestled down a hallway from the Main Living Space and itâs EnSuite boasts dual sinks, soaking tub, separate shower, linen closet & walk-in closet. Upstairs showcases a Media Room great for Movie Night or use it temporarily as Guest Sleeping Quarters! Loft can be used as your Home Office, Den, Reading Area â YOU decide! The 2 Secondary Bedrooms each have walk-in closets plus thereâs a Full bath (2 separate sinks!) that finishes out the upstairs space.
- Type:
- Single Family
- Sq.Ft.:
- 1,756
- Status:
- Active
- Beds:
- 3
- Lot size:
- 0.11 Acres
- Year built:
- 2024
- Baths:
- 2.00
- MLS#:
- 20765170
- Subdivision:
- Wildflower
ADDITIONAL INFORMATION
SINGLE STORY LIVING is here at Wildflower Ranch with our popular MERIDIAN PLAN. This well-designed 1-story home features 3 bedrooms & a Study Great for those who may need to work from home. Donât need it as a Study? Use it as a Den, Home Gym, Play Room you decide! Thereâs a patio plus door that leads out to the backyard â enjoy dinner under the stars el fresco. Kitchen boasts an island with seating for 3 adjacent to Dining Area then Great Room with plenty of windows for natural light. The living space affords plenty of room for all to gather. Primary Bedroom features a walk-in closet along with an EnSuite with dual sinks, linen closet & oversized shower. Zoned for Northwest ISD an d a new elementary school is walking distance within Wildflower Ranch. Completion April 2025
- Type:
- Single Family
- Sq.Ft.:
- 2,253
- Status:
- Active
- Beds:
- 4
- Lot size:
- 0.11 Acres
- Year built:
- 2024
- Baths:
- 3.00
- MLS#:
- 20765155
- Subdivision:
- Wildflower
ADDITIONAL INFORMATION
A TWO STORY home that can sometimes feel like single story living? Our ALPINE PLAN features 2 bdrms downstairs â 1 of which is the Primary Bedroom. The remaining 2 Bdrms both with walk-in closets are upstairs along with a Full Bath. Kitchen boasts granite countertops & upgraded cabinets, stainless steel appliances (built-in microwave & single oven, gas cooktop & dishwasher) along with an island with seating for 3. Enjoy your first cup of coffee of the day in the Breakfast Area while the morning light filters in thru the nearby windows. Thereâs also a glass inset door that leads to a covered patio right by the Breakfast area. When entertaining, thereâs seamless access from Kitchen to the Formal Dining Room. The Primary Bedroom is nestled towards the rear of the home off the Great Room & features an Ensuite complete with dual sinks, Soaking tub, separate shower, linen closet & walk-in closet. Entrance form the Garage is into a spacious Mud Room area and Laundry Room. Completion April 2025
- Type:
- Single Family
- Sq.Ft.:
- 2,868
- Status:
- Active
- Beds:
- 4
- Lot size:
- 0.11 Acres
- Year built:
- 2024
- Baths:
- 3.00
- MLS#:
- 20765185
- Subdivision:
- Wildflower
ADDITIONAL INFORMATION
SPACIOUS Whitney Plan is waiting for you at the Wildflower Ranch community. At just under 3,000 sq feet, this homeâs downstairs features a Study plus Bdrm 4 plus bath 3 steps away from the spacious Kitchen, Dining & Great Room. Great Room features a vaulted ceiling allowing natural light to filter in thru several windows. Enjoy morning coffee outside under the included patio cover. Upstairs youâll find 3 Bdrms & a Media Room. Primary Bedroom awaits as your escape from a hectic day. Itâs En-suite features a relaxing soaking tub, separate shower, dual vanity sinks plus a large walk-in closet. Completion April 2025
$397,999
434 Lone Star Drive Justin, TX 76247
- Type:
- Single Family
- Sq.Ft.:
- 2,348
- Status:
- Active
- Beds:
- 4
- Lot size:
- 0.17 Acres
- Year built:
- 2024
- Baths:
- 3.00
- MLS#:
- 20765103
- Subdivision:
- Reatta Ridge
ADDITIONAL INFORMATION
LENNAR - Reatta Ridge - Harmony Floorplan - This two-story home has a convenient layout that offers endless possibilities. On the first floor are four bedrooms, including the ownerâs suite with an en-suite bathroom and walk-in closet, as well as an open-concept living area with a formal dining room attached. Upstairs is a versatile game room that can easily serve as a home office or storage area. Prices and features may vary and are subject to change. Photos are for illustrative purposes only.
$360,999
435 Ridge Drive Justin, TX 76247
- Type:
- Single Family
- Sq.Ft.:
- 1,838
- Status:
- Active
- Beds:
- 4
- Lot size:
- 0.2 Acres
- Year built:
- 2024
- Baths:
- 2.00
- MLS#:
- 20765042
- Subdivision:
- Reatta Ridge
ADDITIONAL INFORMATION
Step into a home that embodies the essence of the American Dreamâwhere homeownership means more than just having a place to live; itâs about creating a legacy for your family. The Serenade Floorplan at Reatta Ridge is designed with growing families in mind, offering the perfect balance of space, comfort, and style in a single-story layout. With four bedrooms, including a luxurious ownerâs suite featuring a private bathroom, this home provides the ideal sanctuary for your familyâs future. The heart of the home is an open-concept living area where a modern kitchen flows seamlessly into the breakfast nook and family room, making it perfect for daily life and memorable gatherings. Step outside to your private back patio, a perfect spot for enjoying quiet mornings or hosting family barbecues. This is more than just a homeâitâs the foundation of your American Dream. THIS IS COMPLETE NOVEMBER 2024!
- Type:
- Single Family
- Sq.Ft.:
- 4,056
- Status:
- Active
- Beds:
- 6
- Lot size:
- 0.19 Acres
- Year built:
- 2005
- Baths:
- 6.00
- MLS#:
- 20764977
- Subdivision:
- Harriet Creek Ranch Ph 3
ADDITIONAL INFORMATION
Welcome to your dream home! This stunning 4,050 square foot residence features 6 spacious bedrooms and 6 luxurious full baths, making it perfect for families of all sizes. There is lots of upgrades featuring granite countertops throughout the home in the kitchen and bathrooms. The ceiling has been redone! Nestled on a desirable corner lot, this two-level masterpiece offers an abundance of natural light and is designed for both comfort and elegance.The gourmet kitchen is a chef's delight and having a butlers pantry and ample counter space! Retreat to the immaculate backyard, where you'll find a beautifully landscaped oasis that is ideal for outdoor gatherings or peaceful relaxation. Enjoy barbecues on the patio or cozy evenings under the stars in this private sanctuary. Spacious 2-car garage with epoxy flooring for a polished look and easy maintenance. Located in a friendly community with convenient access to local amenities, parks, and schools, this home truly has it all.
- Type:
- Single Family
- Sq.Ft.:
- 3,825
- Status:
- Active
- Beds:
- 4
- Lot size:
- 0.22 Acres
- Year built:
- 2021
- Baths:
- 4.00
- MLS#:
- 20764373
- Subdivision:
- Pecan Square
ADDITIONAL INFORMATION
Charming Tudor style Drees custom home in Award winning Pecan Square. This home features 4-bedrooms, 4-full bathrooms and 3 car garage. This open floorplan includes a large family room with soaring ceilings and brick fireplace. The beautiful kitchen includes high-quality features such as quartz countertops, large island, stainless gas cooktop, electric double ovens, shaker cabinets, farmhouse sink, subway backsplash, along with a large walk in pantry and built in drop zone area. Wood floors throughout all main living areas including the study that also boasts large French doors that open to the front patio. The oversized master bedroom includes a beautiful ensuite bathroom with dual vanities, large walk in shower, soaker tub and spacious closet that connects to the laundry room. Upstairs you will find a large open game room, media room and two large additional bedrooms, one with an ensuite bathroom and both with walk in closets. The backyard has a large covered patio with fireplace!
$725,750
9425 Bluestem Lane Dish, TX 76247
- Type:
- Single Family
- Sq.Ft.:
- 2,811
- Status:
- Active
- Beds:
- 4
- Lot size:
- 1.04 Acres
- Year built:
- 2024
- Baths:
- 3.00
- MLS#:
- 20764314
- Subdivision:
- Green Prairie Country Estates
ADDITIONAL INFORMATION
Escape the hustle and bustle of the big city to this Malibu Homes 4-2.5-3 new construction gem in the up and coming Green Prairie Country Estates in Dish, right outside of Ponder. Covered back porch with a fireplace and covered front porch on an enclosed acre with rail stained cedar fence with no climb wire make the perfect setting for morning coffee or evening wine. The entryway leads to an office on the right and then into an open living, breakfast nook and a shade of gray kitchen with a large island and Shaker cabinets. Primary retreat features separate vanities, large shower and freestanding bathtub. Split floor plan has nice sized guest rooms on the other side of the house, and a three car garage completes this beauty. Estimated completion- late June; up to $10K incentive with preferred lender. Docs are in transaction desk.
$691,750
4835 Prairie Sky Lane Dish, TX 76247
- Type:
- Single Family
- Sq.Ft.:
- 2,660
- Status:
- Active
- Beds:
- 4
- Lot size:
- 1 Acres
- Year built:
- 2024
- Baths:
- 3.00
- MLS#:
- 20764309
- Subdivision:
- Green Prairie Country Estates
ADDITIONAL INFORMATION
Break away from the hustle and bustle of the big city to this Malibu Homes 4-2.5-3 new construction gem in the up and coming Green Prairie CountryEstates in Dish, right outside of Ponder. Covered back porch with a fireplace and covered front porch on an enclosed acre with rail stained cedar fence with no climb wire make the perfect setting for morning coffee or evening wine. The entryway leads to a bonus dining room or office and to an open living, breakfast nook and white kitchen with large island and Shaker cabinets. Primary retreat features separate vanities and shower and freestanding bathtub.The primary closet is conveniently accessible through the utility room. Split floor plan has nice sized guest rooms on the other side of the house, with two of the guest bedrooms adjoined by a Jack-and-Jill style bath. Three car garage completes this beauty. Estimated completion- late June; up to $10K incentive with preferred lender. Docs are in transaction desk.
$595,000
10378 Pheasant Run Justin, TX 76247
- Type:
- Single Family
- Sq.Ft.:
- 2,194
- Status:
- Active
- Beds:
- 3
- Lot size:
- 1.02 Acres
- Year built:
- 2007
- Baths:
- 3.00
- MLS#:
- 20760947
- Subdivision:
- Huntwick Estate Ph 1b
ADDITIONAL INFORMATION
Absolutely IDEAL for those seeking a little extra space, conveniently located just outside the hustle and bustle of city life. Great location, not far from I35, Hwy 114 and Alliance. Located in a voluntary HOA and pay no city taxes for this charming property. Enjoy a residence featuring 3 bedrooms and 2 and a half bathrooms, two living areas set on over an acre of land. A lovely kitchen with lots of cabinets, granite countertops, a stunning floor tile through-out the common areas, plush carpet in the bedrooms, a light bright and airy open floorplan, eat-in kitchen, spacious covered back patio with a fireplace, a nice fenced in backyard with an electric gate and and an extra parking pad. This property has an additional building 52x36, making it perfect for projects, storage, RV parking, an extra garage or use your imagination. A property you don't want to miss out on.
- Type:
- Single Family
- Sq.Ft.:
- 2,041
- Status:
- Active
- Beds:
- 4
- Lot size:
- 0.13 Acres
- Year built:
- 2022
- Baths:
- 2.00
- MLS#:
- 20762866
- Subdivision:
- Trails Of Elizabeth Creek
ADDITIONAL INFORMATION
Welcome Home to the popular Blanco DR Horton floorplan. Home features 4 bedrooms, 2 full bathrooms, upgraded coffee bar area. Garage has epoxy flooring. The home is walking distance to the elementary school (Zoned NWISD). Community features multiple playgrounds, amenity center and lazy river swimming pool.
- Type:
- Single Family
- Sq.Ft.:
- 3,064
- Status:
- Active
- Beds:
- 5
- Lot size:
- 0.15 Acres
- Year built:
- 2024
- Baths:
- 4.00
- MLS#:
- 20687598
- Subdivision:
- Wildflower Ranch
ADDITIONAL INFORMATION
Beautiful New Construction 2-Story Brightland Home that provides ample space for everyday living! The Rosewood floor plan offers 3,064sqft of living space. The kitchen comes equipped with upgraded cabinets, a large center island & gleaming stainless steel appliances. The 2-story family room features vaulted ceilings and window-lined walls, with upgraded flooring throughout. Natural light flows through the main living areas & complements all the neutral tones. You'll love the oversized owner's suite & private ensuite with a double vanity, soaking tub & huge walk-in closet. A second bedroom with walk-in closet on the main floor is perfect for hosting guests. Upstairs is home to 3 more spacious bedrooms with a lovely full bath. Wildflower Ranch is a new Master Planned community located in highly sought after Northwest ISD. It will feature a resort-style lazy river, amenity center, playgrounds and trail system - as well as an onsite elementary school.
- Type:
- Single Family
- Sq.Ft.:
- 1,762
- Status:
- Active
- Beds:
- 3
- Lot size:
- 0.2 Acres
- Year built:
- 2000
- Baths:
- 2.00
- MLS#:
- 20763193
- Subdivision:
- Meadowlands Add
ADDITIONAL INFORMATION
Wow! Believe me when I say, you just have to see this one! Long driveway leads up to this beautifully landscaped home which features split bedrooms, well appointed kitchen opens to the spacious family room with lots of windows overlooking the LARGE and very PRIVATE backyard with large trees at back of property for utmost privacy and shade in the evenings. So much space to enjoy or create your dream oasis! Upgrades include hardwood flooring, granite kitchen counters, new carpet in all bedrooms, a few windows have been replaced, new hot water heater, as well as INCLUDED: washer, dryer, refrigerator BONUS! Refrigerator has new ice maker, WHOLE HOUSE WATER FILTRATION SYSTEM!! 2-10 Home Warranty included thru 01.02.2025. Great neighborhood centrally located for easy access to surrounding shopping and highways. Only 6 miles to Buc-ee's and the Tanger Outlets.
- Type:
- Single Family
- Sq.Ft.:
- 3,034
- Status:
- Active
- Beds:
- 4
- Lot size:
- 0.21 Acres
- Year built:
- 2024
- Baths:
- 4.00
- MLS#:
- 20763474
- Subdivision:
- Pecan Square
ADDITIONAL INFORMATION
Welcome to your dream oasis! Step into this sun-drenched haven, where every corner whispers luxury and comfort. Nestled in Pecan Square - Northlake, this single-story stunner boasts 4 spacious bedrooms, 3.5 baths, and a study perfect for work or play. Prepare to be dazzled by the heart of the home, a chef's paradise kitchen, flooded with natural light and adorned with G.E. appliances. The expansive layout invites gatherings and culinary adventures, while the walk-in butler's pantry ensures effortless organization. Movie nights just got an upgrade with your very own media room, promising countless hours of entertainment and relaxation. And for the eco-conscious, rejoice in the energy efficient design that not only saves on bills but also helps preserve our planet. Forget the stress of parking with a generous 4 car garage, providing ample space for all your vehicles and hobbies. And let's not overlook the family foyer, a dedicated space to streamline busy days and keep clutter at bay. Embrace the epitome of luxury living in this radiant abode, where every detail of this David Weekley Home, has been crafted with your utmost satisfaction in mind. Welcome home to a lifetime of cherished memories!
- Type:
- Single Family
- Sq.Ft.:
- 2,943
- Status:
- Active
- Beds:
- 4
- Lot size:
- 0.11 Acres
- Year built:
- 2024
- Baths:
- 4.00
- MLS#:
- 20763312
- Subdivision:
- Wildflower
ADDITIONAL INFORMATION
WELCOME HOME to this BRAND NEW spacious 2-story home. It's open layout features vaulted ceilings @ Great Room just a few steps from the Foyer. The Kitchen boasts an oversized island (focal point) with seating for 5 open to the Great Room & Dining Area. Perfect for gathering large & small. Plenty of space to entertain, relax and enjoy. Primary Bedroom located downstairs away from the other 3 bdrms (upstairs). The Primary Bath exudes luxury complete with soaking tub, separate shower, dual vanities, linen closet & walk-in closet. Game Room upstairs perfect for Home Office, Home Gym, Play Area - YOU DECIDE! This is a New Construction home that is in permit stage. Estimated completion May-June 2025. Please call or text Marlo for an in-person appointment at the Sales Office located at 1021 Canuela Way.
- Type:
- Single Family
- Sq.Ft.:
- 1,531
- Status:
- Active
- Beds:
- 3
- Lot size:
- 0.11 Acres
- Year built:
- 2024
- Baths:
- 2.00
- MLS#:
- 20763295
- Subdivision:
- Wildflower
ADDITIONAL INFORMATION
INTRODUCING a remarkable single story home that combines contemporary designs with timeless aesthetics. From the moment you step inside, you'll be captivated by the spacious Great Room with lots of natural light spilling in from 3 large windows. The open concept layout allows for effortless flow between Great Room, Kitchen & Dining Space. The modernized Kitchen features Whirlpool appliances, 42 inch flat panel cabinetry, prep island granite countertop. Making it a Chef's Dream. Retreat to the luxurious Primary Bdrm with EnSuite offering a haven for rest & relaxation. Additional bedrooms provide ample space and versatility. Outside, the landscaped backyard beckons with its serene ambiance plus no homes directly behind means outdoor entertainment possibilities. This is a New Construction home that is in permit stage. Estimated completion May June 2025 completion. Please call or text Marlo for an in person appointment at the Sales Office located at 1021 Canuela Way.
- Type:
- Single Family
- Sq.Ft.:
- 2,613
- Status:
- Active
- Beds:
- 4
- Lot size:
- 0.11 Acres
- Year built:
- 2024
- Baths:
- 3.00
- MLS#:
- 20763259
- Subdivision:
- Wildflower
ADDITIONAL INFORMATION
WELCOME HOME to this BRAND NEW spacious 2-story home. It's open layout features vaulted ceilings @ Great Room just a few steps from the Foyer. The Kitchen boasts an oversized island (focal point) with seating for 5 open to the Great Room & Dining Area. Perfect for gathering large & small. Plenty of space to entertain, relax and enjoy. Primary Bedroom located downstairs away from the other 3 bdrms (upstairs). The Primary Bath exudes luxury complete with soaking tub, separate shower, dual vanities, linen closet & walk-in closet. Game Room upstairs perfect for Home Office, Home Gym, Play Area - YOU DECIDE! This is a New Construction home that is in permit stage. Estimated completion May-June 2025. Please call or text Marlo for an in-person appointment at the Sales Office located at 1021 Canuela Way.

The data relating to real estate for sale on this web site comes in part from the Broker Reciprocity Program of the NTREIS Multiple Listing Service. Real estate listings held by brokerage firms other than this broker are marked with the Broker Reciprocity logo and detailed information about them includes the name of the listing brokers. ©2024 North Texas Real Estate Information Systems
Justin Real Estate
The median home value in Justin, TX is $306,700. This is lower than the county median home value of $431,100. The national median home value is $338,100. The average price of homes sold in Justin, TX is $306,700. Approximately 51.91% of Justin homes are owned, compared to 39.64% rented, while 8.45% are vacant. Justin real estate listings include condos, townhomes, and single family homes for sale. Commercial properties are also available. If you see a property you’re interested in, contact a Justin real estate agent to arrange a tour today!
Justin, Texas 76247 has a population of 908,469. Justin 76247 is less family-centric than the surrounding county with 34.02% of the households containing married families with children. The county average for households married with children is 40.87%.
The median household income in Justin, Texas 76247 is $67,927. The median household income for the surrounding county is $96,265 compared to the national median of $69,021. The median age of people living in Justin 76247 is 33 years.
Justin Weather
The average high temperature in July is 95.6 degrees, with an average low temperature in January of 34.9 degrees. The average rainfall is approximately 36.7 inches per year, with 1.3 inches of snow per year.
