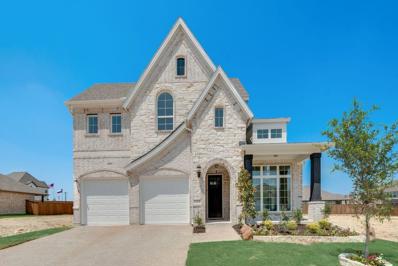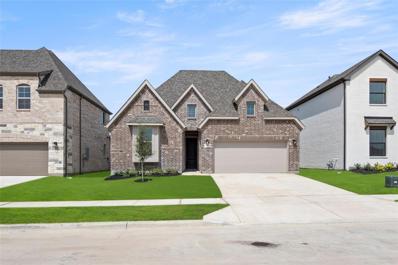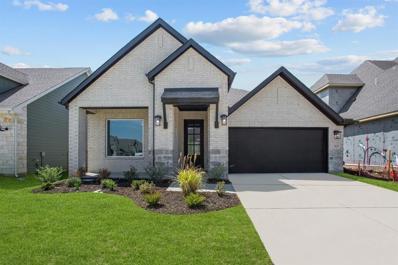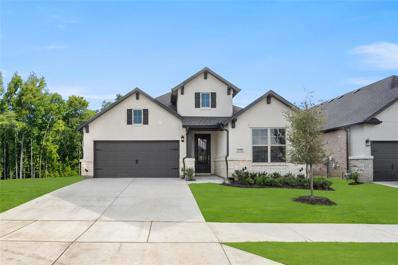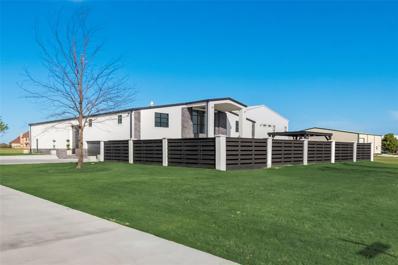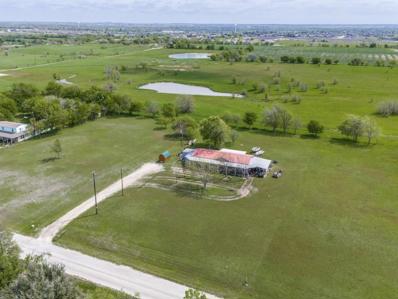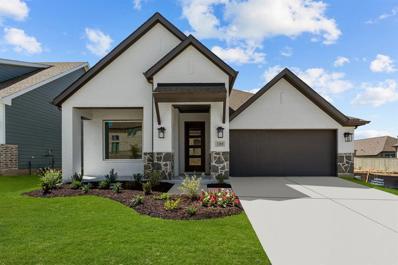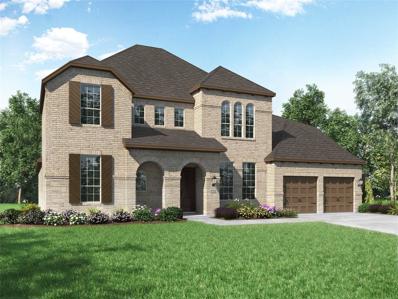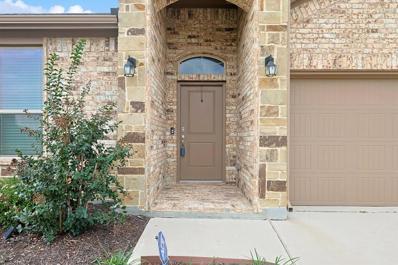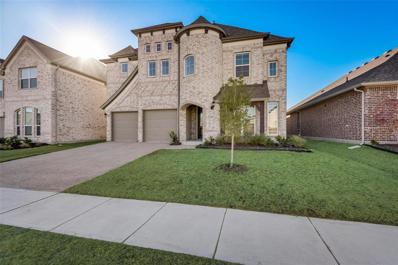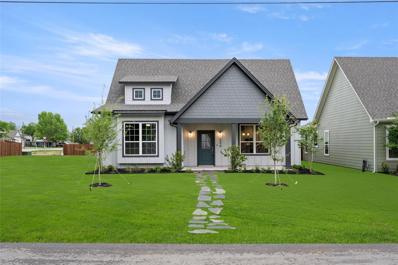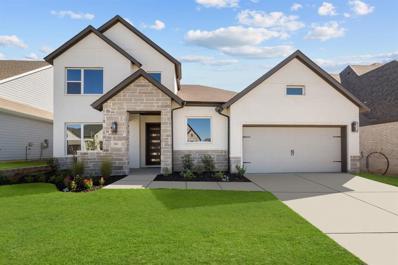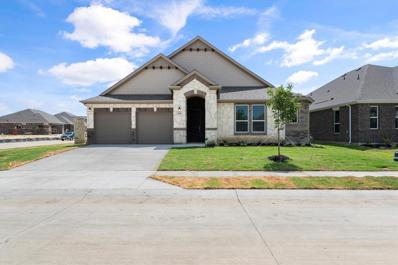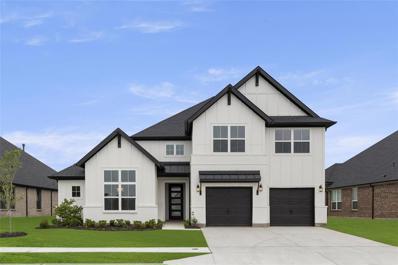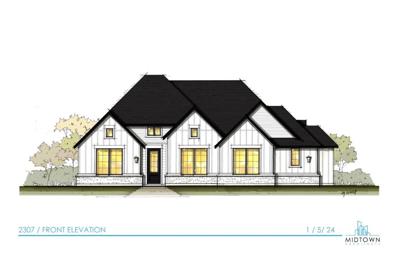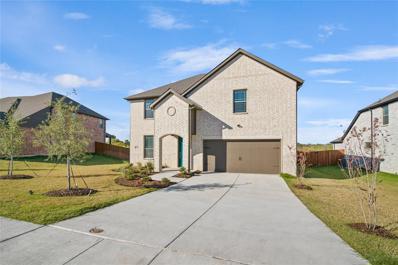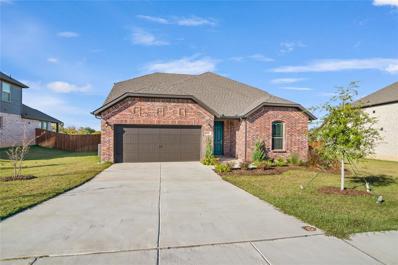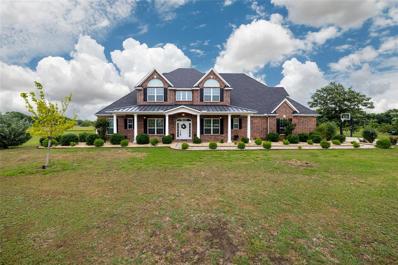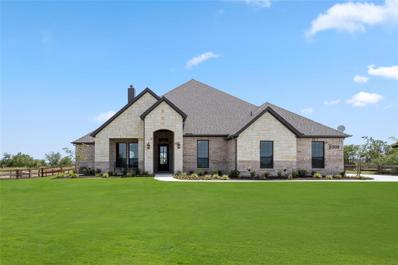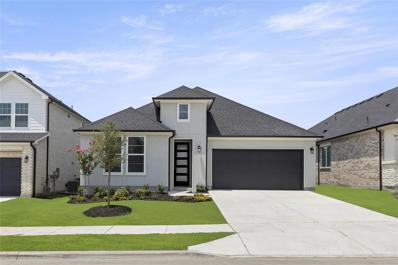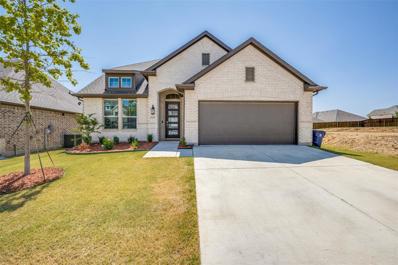Justin TX Homes for Sale
$634,953
1248 Rio Bravo Road Justin, TX 76247
Open House:
Saturday, 11/23 1:00-4:00PM
- Type:
- Single Family
- Sq.Ft.:
- 2,939
- Status:
- Active
- Beds:
- 4
- Lot size:
- 0.13 Acres
- Year built:
- 2024
- Baths:
- 4.00
- MLS#:
- 20590894
- Subdivision:
- Justin Crossing
ADDITIONAL INFORMATION
New Grand Home in Justin Crossing Just COMPLETED. No MUD or PID tax!! One block from neighborhood park, playground, dog park and trails toward Reatta Park! New construction home includes full oak staircase w wrought iron balusters, rocker light switches & 8 foot doors downstairs. Craftsman front door. Wood floors through most of 1st floor. Vaulted family room has a cast stone Fireplace. Home Office or Den or Formal Dining. Gather with the family in the kitchen with Shaker cabinets, Omegastone slab tops, stainless steel appliances, tile backsplash, 5 burner cooktop, large walk in pantry, trash can drawer & island. Butlers Pantry. Upstairs has a Gameroom & Media Room ready for the kids, plus 3 bedrooms. Primary Suite has garden tub, double vanities & deco tile shower. with frameless glass surround Energy Star certified w R38 & radiant barrier roof
Open House:
Saturday, 11/23 2:00-4:00PM
- Type:
- Single Family
- Sq.Ft.:
- 2,096
- Status:
- Active
- Beds:
- 4
- Lot size:
- 0.14 Acres
- Year built:
- 2024
- Baths:
- 3.00
- MLS#:
- 20588661
- Subdivision:
- Wildflower Ranch
ADDITIONAL INFORMATION
MLS# 20588661 - Built by William Ryan Homes - Ready Now! ~ This Austin plan offers 4 bedrooms, 3 full size bathrooms, and a flex space all in a single-story home. This home will allow everyone to have their own space with two bedrooms off the foyer in the front of the home and the owner's suite and bedroom 4 split at the back of the home. The home provides a gourmet kitchen with an attached dining area that will overlook your spacious great room. The covered patio is perfect for entertaining after a long day of working out of your flex space. The spacious ownerâs suite with lots of natural light, provides a walk-in closet, double vanities, and a large walk-in shower. The two-car garage also offers additional storage!!!!
Open House:
Saturday, 11/23 1:00-5:00PM
- Type:
- Single Family
- Sq.Ft.:
- 2,180
- Status:
- Active
- Beds:
- 3
- Lot size:
- 0.16 Acres
- Year built:
- 2024
- Baths:
- 3.00
- MLS#:
- 20584529
- Subdivision:
- Pecan Square
ADDITIONAL INFORMATION
This spacious and open new home in Pecan Square showcases soaring roof lines, a brick exterior and a generous front porch, ideal for enjoying the amazing sunsets! Entering the home, you immediately sense the open and airy floor plan that provides great space for entertaining family and friends. The centrally located kitchen, designed with gourmet cooks in mind, is the heart of this inviting and comfortable home. Ten-foot ceilings and numerous windows make this home light-filled, enhancing this homeâs sense of spaciousness! Imagine entertaining on the oversized covered patio that highlights the charm of this home. At the end of the day, wind down and sleep well in a perfect private Ownerâs Retreat that offers warmth and comfort, while also enjoying the spa-like Super Shower in the Owner's bath. Grace and elegance are the hallmarks of this inviting single-level home. Send David Weekleyâs Pecan Square Team a message to begin your #LivingWeekley adventure with this fantastic new home in Northlake, Texas!
- Type:
- Single Family
- Sq.Ft.:
- 2,176
- Status:
- Active
- Beds:
- 3
- Lot size:
- 0.14 Acres
- Year built:
- 2024
- Baths:
- 2.00
- MLS#:
- 20581867
- Subdivision:
- Wildflower Ranch - Elite Collection
ADDITIONAL INFORMATION
MLS# 20581867 - Built by Toll Brothers, Inc. - Ready Now! ~ This beautiful home was perfectly crafted to fit your lifestyle. Featuring a sun-soaked entry, with upgraded front door this free-flowing home design is brimming with natural light. The open-concept kitchen provides connectivity to the main living area with prime access to the outdoor patio. A first-floor office provides the space to work from home. Secondary bedrooms feature generous closets and shared access to a full hall bath. Schedule an appointment today to learn more about this stunning home!
$1,500,000
15619 Cessna Road Justin, TX 76247
- Type:
- Single Family
- Sq.Ft.:
- 6,572
- Status:
- Active
- Beds:
- 3
- Lot size:
- 1 Acres
- Year built:
- 2001
- Baths:
- 3.00
- MLS#:
- 20575098
- Subdivision:
- Propwash Add
ADDITIONAL INFORMATION
Welcome to your aviation enthusiast's dream home! This unique property combines the comfort of a 2,972sf residence with 3-bedroom, 2.5-bathroom and the convenience of an attached 3,600sf hangar (58 x62ft) on the runway, perfect for housing your aircraft or pursuing your aviation hobbies. Property was fully remodeled in the last 2 years. Upgrades include quartz countertops, commercial grade oven and vent hood, prep sink in the kitchen island, and more! The second kitchen upstairs is perfect for entertaining or can serve as an ideal in-law suite. Hangar is equipped with a 50AMP electrical system, air compressor, climate-controlled workshop with a 16x37sf upstairs loft, garage door and 18x40ft air craft door. Other amenities include new sprinkler system, 2 storm shelters, fire pit, Gameroom, and a 17-foot Premium Shoreline Swim Spa. Located on airstrip at Propwash Airport (16X) - a privately owned, public use airport with a 3,000x60ft asphalt runway.
- Type:
- Single Family
- Sq.Ft.:
- 1,820
- Status:
- Active
- Beds:
- 4
- Lot size:
- 2.75 Acres
- Year built:
- 1996
- Baths:
- 2.00
- MLS#:
- 20576389
- Subdivision:
- Foxbane Estates
ADDITIONAL INFORMATION
Enjoy this charming home in the countryside just waiting for you! With 2.75 acres of land, there's plenty of space to enjoy nature and outdoor activities. Covered porches in front and back of the house provide lovely spots to relax and take in the surroundng views. If you appreciate the tranquility of rural living, this property is the perfect choice!
$534,658
2305 Autry Lane Northlake, TX 76247
Open House:
Saturday, 11/23 1:00-5:00PM
- Type:
- Single Family
- Sq.Ft.:
- 2,180
- Status:
- Active
- Beds:
- 3
- Lot size:
- 0.16 Acres
- Year built:
- 2024
- Baths:
- 2.00
- MLS#:
- 20569685
- Subdivision:
- Pecan Square
ADDITIONAL INFORMATION
Charming Single-Story Retreat in Pecan Square This cozy 2,180 sqft single-story residence is designed for comfort and versatility. With 3 spacious bedrooms and 2.5 beautifully appointed baths, plus a 2 car garage complete with epoxy flooring, there's plenty of room for relaxation, functionality, and entertainment. Step inside to discover a multifunctional office space, perfect for an open and airy workspace, an inviting extra living area, or even a whiskey or wine room for those who appreciate the finer things in life. This flexible space invites your creativity, making it easy to transform into a craft room or whatever suits your lifestyle. The heart of the home is the entertainer's kitchen, featuring a large island that flows seamlessly into the family room and dining area. Cook and socialize in a professional kitchen that boasts abundant windows, bathing the space in natural light and creating a bright and welcoming atmosphere. Step outside to the expansive back patio, designed for year-round enjoyment. With ample room for an outdoor dining area and comfy seating, you can soak up the southern exposure, making it perfect for gatherings, even during the hot Texas summers. This David Weekley Home is not only stylish but also energy-efficient, proudly carrying the Energy Star certification. Enjoy low energy bills thanks to the innovative building practices we implement. Donât miss the chance to call this exquisite property your own! Contact the Pecan Square sales consultants to learn more about how this home can elevate your lifestyle.
- Type:
- Single Family
- Sq.Ft.:
- 4,353
- Status:
- Active
- Beds:
- 5
- Lot size:
- 0.21 Acres
- Year built:
- 2024
- Baths:
- 6.00
- MLS#:
- 20569294
- Subdivision:
- Pecan Square 100'S
ADDITIONAL INFORMATION
MLS# 20569294 - Built by Highland Homes - Ready Now! ~ Gorgeous 5 bedroom home under construction in Pecan Square. You still have time to choose your own interior selections. This is the last 70 foot homesite in this phase. You don't want to miss it!!
- Type:
- Single Family
- Sq.Ft.:
- 1,658
- Status:
- Active
- Beds:
- 4
- Lot size:
- 0.16 Acres
- Year built:
- 2021
- Baths:
- 2.00
- MLS#:
- 20550776
- Subdivision:
- Trails Of Elizabeth Creek
ADDITIONAL INFORMATION
Gorgeous and like new!!!! Open floor plan boasts wood tile flooring, granite countertops, SS appliances, oversized lot and sooo many extras! Home boasts an entertainment package with surround sound in living and patio speakers, outlets in the eaves, upgraded kitchen appliances, water shut off valve in the laundry, ceiling fans in all bedrooms, CAT 6 wiring to all TV access, and more! Ask your agent for the full list of Features. HOME WARRANTY provided!
- Type:
- Single Family
- Sq.Ft.:
- 3,754
- Status:
- Active
- Beds:
- 5
- Lot size:
- 0.14 Acres
- Year built:
- 2021
- Baths:
- 4.00
- MLS#:
- 20560249
- Subdivision:
- Justin Crossing Add
ADDITIONAL INFORMATION
Indulge in modern sophistication with this high-end haven offering an impressive 5 bedrooms and 4 bathrooms. Step inside to discover an expansive open floor plan showcasing a spacious living room with beautiful fireplace and sleek kitchen equipped with premium finishes like granite countertops and central island. Admire the exquisite wrought iron railing as you make your way upstairs; unwind or entertain guests in either of two well-appointed spaces â ideal for gaming enthusiasts! This gem is nestled within a desirable community minutes from all that vibrant North Texas has to offer while providing utmost privacy & security thanks largely due its advanced eco friendly design which includes efficient Solar Panels! Seller is extremely motivated. Extremely low electricity bills due to Solar Panels...this is a PLUS in the hot summers of Texas.
$399,900
208 W 6th Street Justin, TX 76247
Open House:
Saturday, 11/23 11:00-5:00PM
- Type:
- Single Family
- Sq.Ft.:
- 1,911
- Status:
- Active
- Beds:
- 3
- Lot size:
- 0.14 Acres
- Year built:
- 2023
- Baths:
- 2.00
- MLS#:
- 20561114
- Subdivision:
- The Cottages Of Old Town Justin
ADDITIONAL INFORMATION
MLS# 20561114 - Built by Brookson Builders - Ready Now! ~ A custom front door opens to a thoughtfully designed interior. The kitchen combines practicality and style with a unique backsplash, decorative cabinet hardware, and a space-saving barn door pantry. The dining area features a quaint window seat, perfect for enjoying quiet moments. Experience comfort in the master bathroom with a freestanding tub, custom-tiled shower, and modern square sinks. Throughout the home, luxury vinyl flooring and a custom lighting package create a welcoming atmosphere. This home offers a blend of simplicity and intricate attention to detail, like the additional lighting over the second bath, to the covenant floor plug in the living room. The Brookson home is perfectly ideal for those seeking a comfortable living space in a vibrant city setting!!
Open House:
Saturday, 11/23 1:00-5:00PM
- Type:
- Single Family
- Sq.Ft.:
- 3,573
- Status:
- Active
- Beds:
- 4
- Lot size:
- 0.16 Acres
- Year built:
- 2024
- Baths:
- 4.00
- MLS#:
- 20559974
- Subdivision:
- Pecan Square
ADDITIONAL INFORMATION
Live your best life right here in Pecan Square. The Musgrove floor plan boasts impressive 20' ceilings in your entryway as well as in your family room allowing for tons of natural light to flow through. An entertainer's kitchen provides cabinets and countertop space for the best gatherings! After a long day, retire to your spacious extended Owner's Retreat. Soak in your deep tub or steam away the troubles of your day in your elegant shower. There is no lack of storage here between your oversized 2 car garage with an extra storage space, the family foyer with shelves and countertops to turn you into an organization master, or the great under stairs storage! Add your pool table or set up a movie night in your upstairs retreat space! Call David Weekleyâs Pecan Square Team to learn about the industry-leading warranty and EnergySaver⢠features included with this new construction home for sale in Northlake, Texas!
$484,814
401 Eaton Drive Justin, TX 76247
- Type:
- Single Family
- Sq.Ft.:
- 2,858
- Status:
- Active
- Beds:
- 4
- Lot size:
- 0.16 Acres
- Year built:
- 2024
- Baths:
- 3.00
- MLS#:
- 20553735
- Subdivision:
- The Preserve Estates
ADDITIONAL INFORMATION
Welcome to your new home! This property boasts a spacious 1st floor with a rare 9ft ceiling, garage door opener, and vinyl plank floors throughout. The kitchen offers a classy touch with a breakfast bar, stunning quartz countertops, stainless steel appliances, and a beautifully tiled mosaic backsplash. Enjoy the convenience of a junior suite with a bath and a primary bathroom with a raised vanity, pristine quartz countertop, and shower in lieu of tub. For outdoor entertaining, there is a covered patio and sprinkler system to help maintain a lush yard. And lastly, the brick and stone exterior and 5 inch baseboards give this home a touch of elegance that sets it apart from the rest. See sales counselor for approximate timing required for move-in ready homes.
Open House:
Saturday, 11/23 11:00-4:30PM
- Type:
- Single Family
- Sq.Ft.:
- 3,644
- Status:
- Active
- Beds:
- 4
- Lot size:
- 0.21 Acres
- Year built:
- 2024
- Baths:
- 5.00
- MLS#:
- 20554132
- Subdivision:
- Wildflower Ranch
ADDITIONAL INFORMATION
MLS# 20554132 - Built by Toll Brothers, Inc. - Ready Now! ~ This beautiful home was crafted for the way you live. The pronounced front entry opens to a two-story foyer with a grand curved staircase. The open-concept kitchen provides connectivity to the main living area with prime access to the outdoor patio. Conveniently located on the first floor is the primary bedroom suite that provides a tranquil atmosphere with high ceilings and ample closet space. Come experience your dream home by scheduling a tour!
$689,850
4871 Prairie Sky Lane Dish, TX 76247
- Type:
- Single Family
- Sq.Ft.:
- 2,307
- Status:
- Active
- Beds:
- 3
- Lot size:
- 1 Acres
- Year built:
- 2024
- Baths:
- 3.00
- MLS#:
- 20530775
- Subdivision:
- Green Prairie Country Estates
ADDITIONAL INFORMATION
Welcome to Classic Impression Homes crafted by Noble Classic Homes and nestled within Green Prairie Country Estates in Ponder ISD. This residence exudes the timeless allure of a modern farmhouse-style elevation upon a sprawling 1-acre corner lot. Step inside to discover a thoughtfully designed one-story that blends functionality with contemporary elegance, boasting 3 bedrooms, a versatile study, mudroom, and 3-car garage. The heart of the home lies within its open-concept living space. The kitchen is a culinary haven adorned with a beautiful quartz island. Retreat to the master suite with cedar beams and an abundance of natural light cascading through expansive windows. Pamper yourself in the ensuite bath, featuring dual sinks, quartz countertops, a soaker tub, and a generously sized walk-in closet. Step outside to the outdoor living area with a fireplace and grill. The anticipated completion date aligns perfectly with the 2024 school year.
$412,990
404 Wilkerson Lane Justin, TX 76247
- Type:
- Single Family
- Sq.Ft.:
- 2,526
- Status:
- Active
- Beds:
- 4
- Lot size:
- 0.2 Acres
- Year built:
- 2023
- Baths:
- 3.00
- MLS#:
- 20525817
- Subdivision:
- Reatta Ridge Add
ADDITIONAL INFORMATION
MOVE-IN READY! Welcome to Justin, Texas within the award-winning Northwest ISD! Elegant custom built two-story home in Reatta Ridge, by Lillian Custom Homes. The Tulip plan features 4 bedrooms, 2.5 bathrooms, study, game room, covered patio, & open concept layout, perfect for entertaining. Beautiful kitchen w white soft close cabinets, handles, island, granite counters, & stainless steel appliances overlooks living & dining rooms. Wood-look tile. Study w French doors off foyer. Main bedroom features his & hers closets & an ensuite bathroom w dual sinks, linen closet, & walk-in shower. Upstairs 3 bedrooms share a full bathroom & game room! Covered patio overlooks a large backyard. Blinds, in-ground sprinklers, gutters, full sod & flowerbed. Community pool & park! Each Lillian Custom Home is Energy Efficient with Spray foam insulation and Smart Home system. Conveniently located between Fort Worth & Denton, for easy access to employers, education, airports, shopping & entertainment.
$413,990
406 Wilkerson Lane Justin, TX 76247
- Type:
- Single Family
- Sq.Ft.:
- 2,563
- Status:
- Active
- Beds:
- 4
- Lot size:
- 0.22 Acres
- Year built:
- 2023
- Baths:
- 3.00
- MLS#:
- 20525895
- Subdivision:
- Reatta Ridge Add
ADDITIONAL INFORMATION
MOVE-IN READY! Welcome to Justin, Texas within the award-winning Northwest ISD! Elegant custom built two-story home in Reatta Ridge, by Lillian Custom Homes. The Stanley plan offers 4 bedrooms, 2.5 bathrooms, study, game room, & an open concept layout, perfect for entertaining! Beautiful kitchen with an island, granite counters, & stainless steel appliances overlooks living & dining rooms. Study or formal dining room off foyer. Powder bathroom for guests and coat closet near entry. First floor main bedroom with a WIC features an ensuite bathroom with dual sinks, linen closet, & walk-in shower. Upstairs 3 bedrooms share a full bathroom & game room! Blinds, in-ground sprinklers, gutters, full sod & flowerbed. Community pool & park! Each Lillian Custom Home is Energy Efficient with Spray foam insulation and Smart Home system. Conveniently located between Fort Worth & Denton, easy access to employers, higher education, airports, shopping & entertainment.
$1,250,000
13551 Palomino Court Justin, TX 76247
- Type:
- Single Family
- Sq.Ft.:
- 4,130
- Status:
- Active
- Beds:
- 4
- Lot size:
- 10.04 Acres
- Year built:
- 2015
- Baths:
- 5.00
- MLS#:
- 20496301
- Subdivision:
- Willow Crossing
ADDITIONAL INFORMATION
Luxurious country estate w pool and sprawling across 10 acres. As you enter, be greeted by beautiful wood plank ceramic tile floors that grace the first floor. The primary suite is a retreat, featuring a spacious layout, a huge walk-in shower, dual sinks, a jetted tub, and a walk-in closet. The kitchen is a culinary masterpiece w an expansive center island, granite counters, and a captivating view of the large living room adorned w a beautiful stone fireplace. A game room on the lower level accommodates a pool table and another stone fireplace. Dual staircases lead to an upper level boasting a grand media room with tiered seating and a wet bar. Discover three bedrooms, one w a private en suite, and unveil the secret room behind the bookshelf. Step outside to enjoy your pool, fire pit, covered patio, enjoy spectacular sunsets, observe local wildlife, or bring your own, multiple-producing fruit trees, generator, and storm shelter. See attachments for ag exemption and income production
$743,700
9309 Bluestem Lane Dish, TX 76247
Open House:
Friday, 11/22 10:00-5:00PM
- Type:
- Single Family
- Sq.Ft.:
- 2,807
- Status:
- Active
- Beds:
- 4
- Lot size:
- 1.01 Acres
- Year built:
- 2023
- Baths:
- 4.00
- MLS#:
- 20474803
- Subdivision:
- Green Prairie Country Estates
ADDITIONAL INFORMATION
MLS# 20474803 - Built by Brookson Builders - Ready Now! ~ End of Year Incentive! Call for details. Country meets modern with this beautiful, Green Prairie home! When you pull in the driveway you will see the brick stone combo exterior, bronzed windows & wooden accents. Envision walking past the porch, through the 8' front door, and into the foyer. As you walk towards the family room, your eyes are immediately drawn to the vaulted ceiling and center, wood-wrapped beam. The floor-to-ceiling brick fireplace, barnwood mantel, surrounding built-in base cabinetry, and barnwood shelving decorated to your liking. In the kitchen you will see the custom cabinetry and glass uppers that are built to the ceiling, the crown molding, the matte black cooktop pot filler, the double islands, each of which have decorative legs. Come see the spacious bedrooms, game room, and three car garage + the additional features we have selected for this beautiful home!
- Type:
- Single Family
- Sq.Ft.:
- 2,103
- Status:
- Active
- Beds:
- 3
- Lot size:
- 0.15 Acres
- Year built:
- 2023
- Baths:
- 2.00
- MLS#:
- 20477565
- Subdivision:
- Wildflower Ranch
ADDITIONAL INFORMATION
MLS# 20477565 - Built by Toll Brothers, Inc. - Ready Now! ~ This beautiful home was perfectly crafted to fit your lifestyle. The casual dining area is the centerpiece of the first floor, with connectivity to the kitchen and beautiful views of the rear yard. The first-floor primary bedroom suite features a lavish bathroom and walk-in closet. The covered porch is ideal for outdoor entertaining. Schedule an appointment today to learn more about this stunning home.
- Type:
- Single Family
- Sq.Ft.:
- 2,864
- Status:
- Active
- Beds:
- 5
- Lot size:
- 0.14 Acres
- Year built:
- 2022
- Baths:
- 4.00
- MLS#:
- 20423777
- Subdivision:
- Justin Crossing Add
ADDITIONAL INFORMATION
You have to see this beauty..you will love the minute you walk in the door. NORTHWEST ISD and Justin Crossing community...Welcome home! This FANTASTIC home has all of the Bells and Whistles. Icing on cake is do not have to wait to build. Move right in and start entertaining largest of groups as this floor plan offers the perfect home to share with family and friends for all occasions. This kitchen is perfect for the chef in the family! This fabulous floor plan offers a private Master suite and a second bedroom down perfect for your little one or a mother in law suite. Upstairs Offers 3 large bedrooms and a game room for those fun get togethers. Work from home....no problem your study is waiting for you.Remote blinds family room, updated ceiling fans and designer lighting are just a few features this home offers.The covered outdoor area is ready to make the perfect spot for outdoor activities..plenty of room for pool,play area, room to run! This home has it ALL!

The data relating to real estate for sale on this web site comes in part from the Broker Reciprocity Program of the NTREIS Multiple Listing Service. Real estate listings held by brokerage firms other than this broker are marked with the Broker Reciprocity logo and detailed information about them includes the name of the listing brokers. ©2024 North Texas Real Estate Information Systems
Justin Real Estate
The median home value in Justin, TX is $306,700. This is lower than the county median home value of $431,100. The national median home value is $338,100. The average price of homes sold in Justin, TX is $306,700. Approximately 51.91% of Justin homes are owned, compared to 39.64% rented, while 8.45% are vacant. Justin real estate listings include condos, townhomes, and single family homes for sale. Commercial properties are also available. If you see a property you’re interested in, contact a Justin real estate agent to arrange a tour today!
Justin, Texas 76247 has a population of 908,469. Justin 76247 is less family-centric than the surrounding county with 34.02% of the households containing married families with children. The county average for households married with children is 40.87%.
The median household income in Justin, Texas 76247 is $67,927. The median household income for the surrounding county is $96,265 compared to the national median of $69,021. The median age of people living in Justin 76247 is 33 years.
Justin Weather
The average high temperature in July is 95.6 degrees, with an average low temperature in January of 34.9 degrees. The average rainfall is approximately 36.7 inches per year, with 1.3 inches of snow per year.
