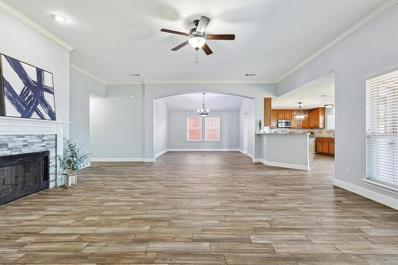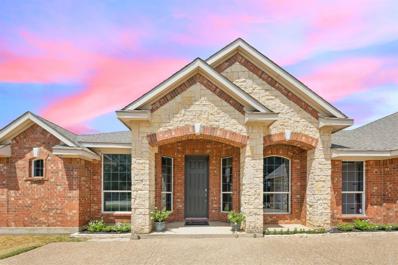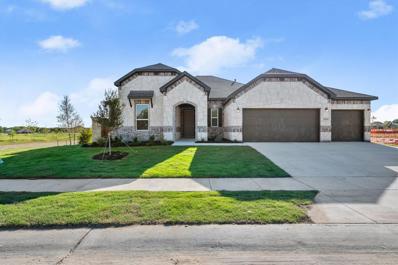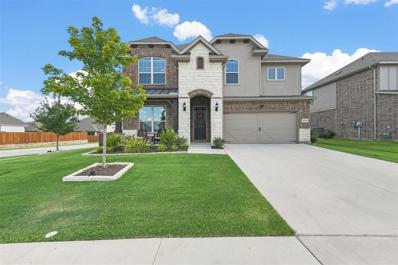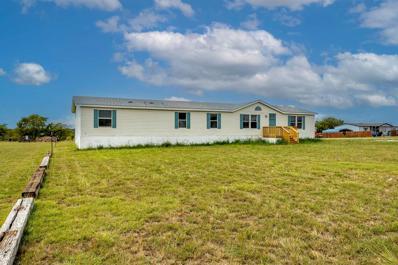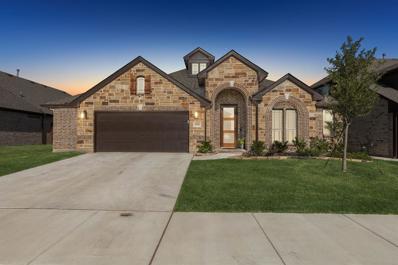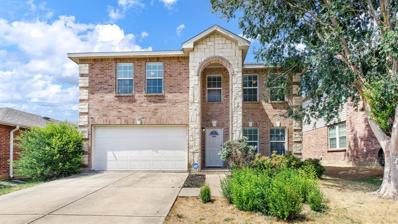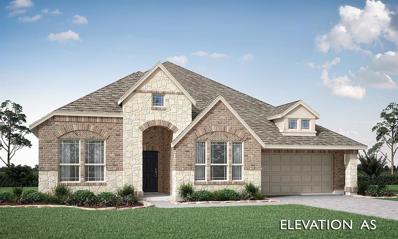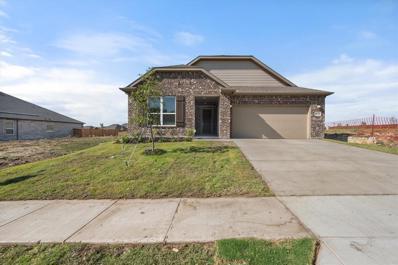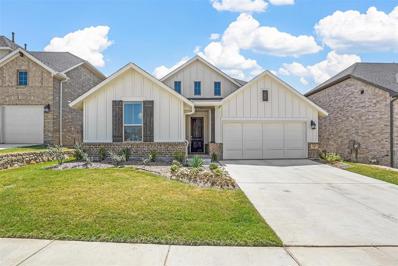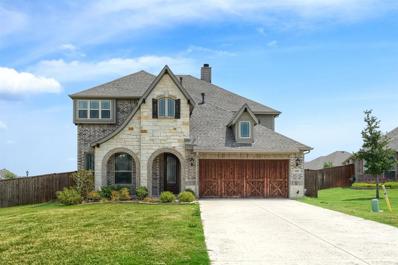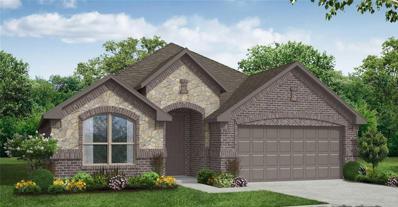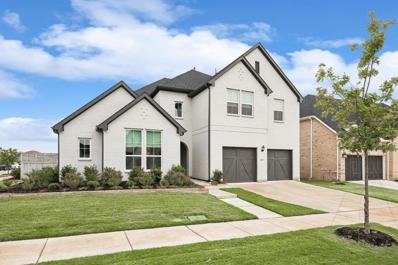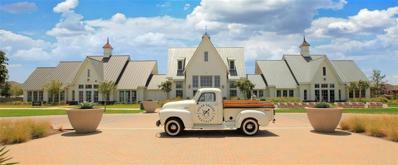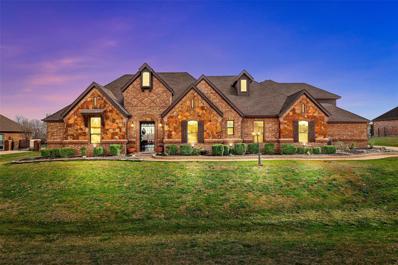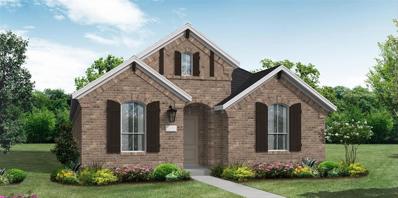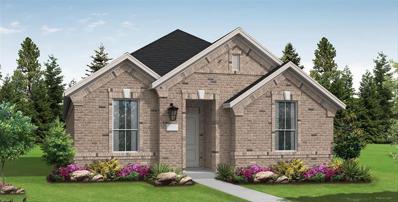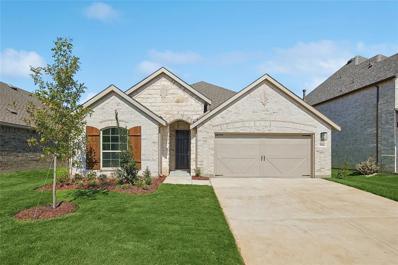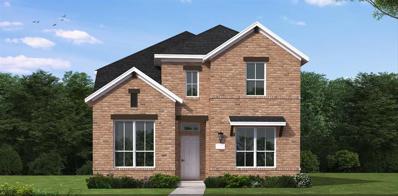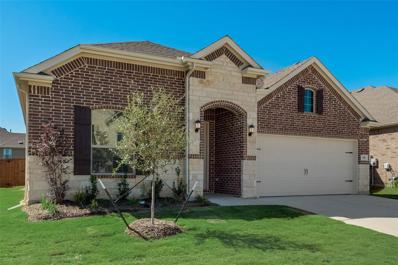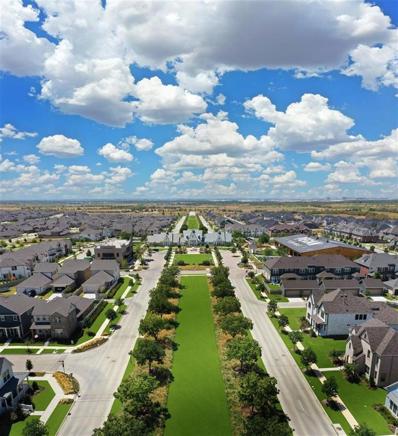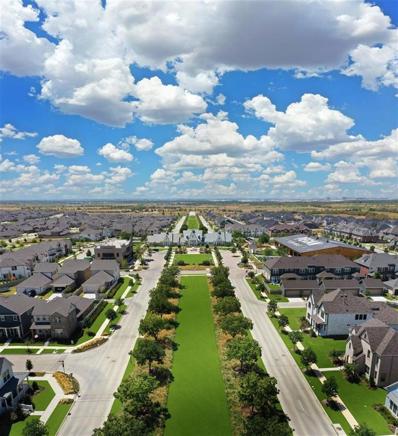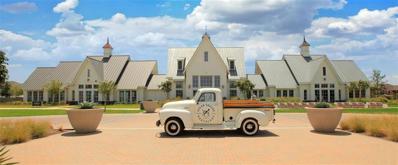Justin TX Homes for Sale
$396,999
456 Goodnight Trail Justin, TX 76247
- Type:
- Single Family
- Sq.Ft.:
- 2,674
- Status:
- Active
- Beds:
- 4
- Lot size:
- 0.16 Acres
- Year built:
- 2003
- Baths:
- 2.00
- MLS#:
- 20699681
- Subdivision:
- Reatta Ridge Add Ph 2
ADDITIONAL INFORMATION
Seller is offering up to 3% in closing costs to buyer with acceptable offer!!! Welcome to this beautiful 4-bedroom, 2-bath one-story home in Justin, TX, within NWISD. This open concept home includes 3 bedrooms and a spacious study that doubles as a 4th bedroom featuring gorgeous wood-look tile throughout. A Large eat-in kitchen with ample counter space flows seamlessly into the great room, highlighted by a wood-burning fireplace. The large primary suite is a luxurious retreat with a fully remodeled ensuite bath, featuring a custom zero-entry shower, double vanity, and a large walk-in closet with built-ins. Secondary bedrooms are generously sized, with updated walk-in closets and a beautifully updated second bath. Enjoy the community amenities; pool, walking trails, a playground, and a fishing pond. Located minutes from dining, shopping, and entertainment! Updates include flooring, paint, baseboards, crown molding, water heaters, HVAC system, as well as solar panels & a Tesla charger.
- Type:
- Single Family
- Sq.Ft.:
- 2,622
- Status:
- Active
- Beds:
- 4
- Lot size:
- 0.26 Acres
- Year built:
- 2004
- Baths:
- 2.00
- MLS#:
- 20682886
- Subdivision:
- Buddy Hardeman Add Ph Iii
ADDITIONAL INFORMATION
YOUR JUSTIN DREAM HOME is FINALLY HERE! You'll want to check out this spacious, open concept, split-living 4 bed, 2 bath with a dining room, living room flex space & a MEDIA, GAME, Workout, Craft Room (or however you want to use it). All the finishing touches have been meticulously & thoughtfully done to make this home MOVE-IN ready with you in mind! The walls, ceilings & doors freshly painted! All carpet removed & beautiful LVP flooring installed throughout! New baseboards installed to upgrade the rooms! Enjoy beautiful, new countertops with all new faucets! New ceiling fans in&out. Flush & can lighting added. Lightbulbs updated to LED! Patio freshly re-stained! Landscaping updated! Privacy fencing to enjoy your spacious backyard in! No neighbors on 1 side of the property! And so much more! Get ready 2 fall in love upon arrival! Let me know if you have any questions at all! I'm happy to answer & to schedule a private tour! All info deemed correct. Buyer & BA to do due diligence!
$520,463
1024 Auburn Drive Justin, TX 76247
- Type:
- Single Family
- Sq.Ft.:
- 2,663
- Status:
- Active
- Beds:
- 3
- Lot size:
- 0.16 Acres
- Year built:
- 2024
- Baths:
- 2.00
- MLS#:
- 20706694
- Subdivision:
- The Preserve Estates
ADDITIONAL INFORMATION
This gorgeous, single-story home sits next to and backs up to a tree lined greenbelt. The home showcases an open floor plan with luxury vinyl plank flooring and an expansive great room with an electric fireplace. A Flex Space is perfect for a home office or playroom. The kitchen boasts granite countertops, tile backsplash and ample storage. Relax in the primary suite, which features plush carpeting, a walk-in closet and connecting bath that offers a dual-sink vanity and shower with tile surround. Additional highlights include an eco-friendly smart thermostat and three-car garage. The covered back patio provides the ideal setting for outdoor entertaining and leisure. This is a one of kind home that is a must see. See sales counselor for approximate timing required for move-in ready homes.
$510,000
1048 Rosebay Drive Justin, TX 76247
- Type:
- Single Family
- Sq.Ft.:
- 2,690
- Status:
- Active
- Beds:
- 3
- Lot size:
- 0.21 Acres
- Year built:
- 2022
- Baths:
- 3.00
- MLS#:
- 20706057
- Subdivision:
- Tradition
ADDITIONAL INFORMATION
Welcome to the amazing master-planned community of Wildflower Ranch! This lovely community features great amenities like the Lazy River, pool, playground, park, jogging trails & more! Beautiful Gehan Home is filled with too many upgrades to list! The main floor features a large primary bedroom with ensuite, oversized office & massive kitchen open to the living & dining rooms. Kitchen offers beautiful dark wood cabinets with granite countertops & gas cooktop. Large island faces out towards living & dining & offers addt'l seating. Dining space fits an 8 person table. Primary ensuite features separate vanities, large walk-in shower & garden tub. Upstairs features 2 additional bedrooms with walk-in closets, a full bath with dual sinks & large game room. Sits on an oversized corner lot with a spacious backyard. See Agent for full list of upgrades. Seller is offering up to $7500 towards buyers closing costs or rate buydown.
$299,999
8536 Angus Drive Justin, TX 76247
- Type:
- Single Family
- Sq.Ft.:
- 2,128
- Status:
- Active
- Beds:
- 5
- Lot size:
- 1.01 Acres
- Year built:
- 2006
- Baths:
- 3.00
- MLS#:
- 20705975
- Subdivision:
- Longhorn Meadows Ph10
ADDITIONAL INFORMATION
BIG HOUSE ON PRARIE!!! Welcome to 8536 Angus, a stunning open concept home nestled in Justin. This beautifully designed residence boasts 5 bedrooms and 3 full baths, offering ample room for both relaxation and entertainment. As you step inside, you'll be greeted by a seamless flow of living space, that enhances the homeâs natural light and charm. A modern kitchen is a chef's dream, featuring granite countertops, ample cabinetry, and SS appliances. The adjoining living and dining areas are perfect for hosting family gatherings. The master suite boasts an en-suite bath and generous closet space. Additional bedrooms are thoughtfully positioned to offer privacy and comfort for family-guests. Situated in highly desirable Ponder School District, this home ensures access to top-notch educational opportunities. Don't miss the chance to make this exceptional property your new home. Schedule a tour today! A MUST SEE!!!!
- Type:
- Single Family
- Sq.Ft.:
- 2,760
- Status:
- Active
- Beds:
- 4
- Lot size:
- 0.18 Acres
- Year built:
- 2023
- Baths:
- 3.00
- MLS#:
- 20705695
- Subdivision:
- Wildflower Ranch
ADDITIONAL INFORMATION
**$2,500 BUYER CONCESSION & $2,500 PRICE IMPROVEMENT**Custom Home with UPGRADES & EXTRAS (See List in Docs). The Hawthorne II plan features 4 BRs, 3 Full Baths, welcoming entry with lighted Art Niches, Private office w French Doors, Spacious coved ceiling LR and great Natural Light. Wood-like tile floors, large kitchen island with breakfast bar, quartz countertops, custom vent hood, upgraded appliances including double ovens, dishwasher and a 5-burner gas cooktop with neighboring buffet make it perfect for entertaining. 1st floor primary suite offers sitting area plus ensuite bath and Las Vegas Shower. BRs 2 & 3 with hall bath and built-in desk nook would make nice MOTHER IN LAW area. Retreat upstairs to bonus room, spacious 4th BR & full bath. Covered back patio with a gas drop. Exterior under eave Holiday Lighting, 2.5 Car Garage provides extra storage, EPOXY floors and TESLA WALL CHARGER with extra breakers and added ceiling lights. WD and Fridge convey with acceptable offer!
- Type:
- Single Family
- Sq.Ft.:
- 1,656
- Status:
- Active
- Beds:
- 4
- Lot size:
- 0.13 Acres
- Year built:
- 2020
- Baths:
- 2.00
- MLS#:
- 20705639
- Subdivision:
- Trails Of Elizabeth Crk
ADDITIONAL INFORMATION
FHA Assumable loan with 2.875%. Save up tp 50% in your electric bill with paid off Solar Panels. Welcome to this beautifully crafted home built in 2020, offering modern living with a touch of elegance. This 3-bedroom, 2-bathroom residence also features a dedicated office space, perfect for remote work or study. The living area is highlighted by a custom-built electric fireplace, adding warmth and style. You'll find detailed molding in select areas, enhancing the overall charm. Epoxy floor in the garage. Step outside to enjoy the extended concrete patio, ideal for outdoor entertaining. Situated directly in front of the amenity center, this home combines convenience with luxury living. Very easy to view. Come and visit it anytime.
$398,000
1833 Trego Drive Justin, TX 76247
- Type:
- Single Family
- Sq.Ft.:
- 2,916
- Status:
- Active
- Beds:
- 4
- Lot size:
- 0.13 Acres
- Year built:
- 2007
- Baths:
- 3.00
- MLS#:
- 20704945
- Subdivision:
- Harriet Creek Ranch Ph V
ADDITIONAL INFORMATION
Welcome to the very friendly Harriet Creek Ranch Community. This well maintained 4 bedroom 2.5 bath home is spread over 2916 sq ft and ready for its new owner. The main level of the home features a spacious living room with a fireplace, a formal dining room, and a well-equipped kitchen as well as the master bedroom. This home has a brand new air conditioning system, and new flooring. If that isnât enough, the 3 parks and 2 community pools are an added perk. Take this wonderful home and community,and combine it with the nearby restaurants, outlets and highly desirable Northwest ISD. This home is one you donât want to miss!
- Type:
- Single Family
- Sq.Ft.:
- 2,521
- Status:
- Active
- Beds:
- 3
- Lot size:
- 0.18 Acres
- Year built:
- 2024
- Baths:
- 3.00
- MLS#:
- 20704825
- Subdivision:
- Timberbrook
ADDITIONAL INFORMATION
NEW! NEVER LIVED IN! Available December 2024! Bloomfield's Caraway is gem that maximizes every inch of space w 3 bdrms, 3 baths, & 2-car garage. Step inside this beautifully crafted home, where open-concept layout shines w extensive hardwood floors & large windows that bathe interiors in natural light. Deluxe Kitchen, true culinary haven, features custom cabinets, Quartz countertops, gas cooktop, built-in SS appliances, & spacious walk-in pantry. Primary Suite is retreat w enlarged shower, separate vanities, & WIC that conveniently connects to laundry room. On opposite side, versatile Media Room, perfect as Study, & 2 additional spacious bdrms (one w ensuite bath) provide ample space for relaxation. This home also includes modern conveniences such as tankless water heater & blinds throughout. Outside, brick & stone front exterior, 8' front door, gutters, & gas stub on rear patio enhance appeal of this inviting interior lot. Come explore Bloomfield's Timberbrook today to learn more!
$377,198
1038 Auburn Drive Justin, TX 76247
- Type:
- Single Family
- Sq.Ft.:
- 1,838
- Status:
- Active
- Beds:
- 4
- Lot size:
- 0.15 Acres
- Year built:
- 2024
- Baths:
- 2.00
- MLS#:
- 20704146
- Subdivision:
- The Preserve
ADDITIONAL INFORMATION
This charming, single-story home showcases a classic brick exterior for added curb appeal. Inside, discover an open floor plan with 9-ft. ceilings and luxury vinyl plank flooring. Whip up culinary delights in the kitchen, which boasts gorgeous granite countertops, 42-in. upper cabinets and stainless steel appliances. Relax in the primary suite, which features a walk-in closet and connecting bath that includes a dual-sink vanity and walk-in shower. Additional highlights include a versatile Flex Space, garage door opener and whole-house gutters. The covered back patio provides the ideal setting for outdoor entertaining and leisure. See sales counselor for approximate timing required for move-in ready homes. Estimated August 2024 completion.
$499,999
2221 Pika Dr Northlake, TX 76247
- Type:
- Single Family
- Sq.Ft.:
- 2,559
- Status:
- Active
- Beds:
- 3
- Lot size:
- 0.14 Acres
- Year built:
- 2023
- Baths:
- 3.00
- MLS#:
- 20704503
- Subdivision:
- Pecan Square
ADDITIONAL INFORMATION
Welcome to your dream home! This charming and nearly brand new 3-bedroom, 2-bathroom house offers a perfect blend of comfort and style. Located in a desirable neighborhood, this home features a spacious open-concept living area with hardwood floors and plenty of natural light. The modern kitchen boasts gorgeous countertops, stainless steel appliances, and an islandâideal for entertaining. Relax in the master suite with a walk-in closet and an ensuite bathroom complete with a spacious vanity and soaking tub. The additional bedrooms are generously sized, perfect for family, guests, or a home office. Outside, enjoy a private, fenced-in backyard with a patio, perfect for outdoor gatherings. Additional highlights include a two-car garage, a cozy fireplace, central air conditioning, and proximity to top-rated schools, shopping, and dining. This home is move-in ready and waiting for you! Donât miss out on this incredible opportunityâschedule your showing today!
- Type:
- Single Family
- Sq.Ft.:
- 3,268
- Status:
- Active
- Beds:
- 5
- Lot size:
- 0.29 Acres
- Year built:
- 2020
- Baths:
- 4.00
- MLS#:
- 20702366
- Subdivision:
- Timberbrook Ph 1b
ADDITIONAL INFORMATION
Welcome to your dream home on an oversized premium lot, where elegance meets comfort! This grand 2-story residence is designed to impress, starting with an exquisite 8-foot iron front door and an upgraded wood garage door. Step inside to find a luminous space, thanks to the abundant windows and sleek LED lighting throughout. Boasting 5 bedrooms, 3 bathrooms, and a chic study with French doors, this home is perfect for modern living. The luxurious master suite offers dual sinks, a separate shower, a soaking tub, and a walk-in closet with custom shoe shelves. The kitchen is a chef's paradise with ample cabinetry, quartz countertops, and a sophisticated vent hood system. Upstairs, discover spacious bedrooms, including a Jack & Jill bathroom and a private bath for one lucky occupant. Enjoy your morning coffee on the extended patio in the expansive, fenced backyard. From sound-barrier insulation to wood-look tile, every detail in this home exudes luxury and comfort. Donât miss out!
$439,990
1245 Fox Tail Drive Justin, TX 76247
- Type:
- Single Family
- Sq.Ft.:
- 2,180
- Status:
- Active
- Beds:
- 4
- Lot size:
- 0.17 Acres
- Year built:
- 2024
- Baths:
- 3.00
- MLS#:
- 20702178
- Subdivision:
- Timberbrook
ADDITIONAL INFORMATION
MLS# 20702178 - Built by Impression Homes - November completion! ~ Kingsgate plan by Impression Homes â Enjoy the size and flexibility of a two story while experiencing the convenience of the Ownerâs Suite and one bed down! Ownerâs Suite has a large closet w a door leading to the over-sized utility room. All bedrooms have walk in closets and the kitchen features a large walk in pantry! The kitchen features a large granite island, gas cooking and open concept while still having some distinction between living spaces. The Sous Chef kitchen offers a 36in 5 burner gas cooktop, vents to exterior, pot and pan drawers, trash pull out and so much more! Wood look tile offers style and durability in common areas, a 4 way split affords privacy for each of the bedrooms!
- Type:
- Single Family
- Sq.Ft.:
- 3,973
- Status:
- Active
- Beds:
- 4
- Lot size:
- 0.19 Acres
- Year built:
- 2023
- Baths:
- 4.00
- MLS#:
- 20687392
- Subdivision:
- Pecan Square Phase 2B-1
ADDITIONAL INFORMATION
RATES ARE DROPPING! Great time to get out and see this gorgeous home! Experience modern sophistication in this stunning home on a large corner lot in the sought-after Pecan Square community. With over 3,900 sq. feet of luxurious space, this residence features 4 spacious bedrooms, 3 expansive living areas, a chefâs delight kitchen, a separate office, a craft room or flex space, a walk-in pantry, and a butler's pantry. Its clean lines and contemporary interior finishes are complemented by a large backyard, covered outdoor patio with an electric shade, perfect for year-round enjoyment. Pecan Square offers outstanding amenities including community pools, pickleball courts, and vibrant shared spaces. Enjoy engaging community events or relax in beautifully designed common areas. This home combines elegance and modern living, enhancing every aspect of your lifestyle.
$655,982
1721 Chance Lane Northlake, TX 76247
- Type:
- Single Family
- Sq.Ft.:
- 2,846
- Status:
- Active
- Beds:
- 3
- Lot size:
- 0.25 Acres
- Year built:
- 2024
- Baths:
- 3.00
- MLS#:
- 20699832
- Subdivision:
- Pecan Square
ADDITIONAL INFORMATION
MLS# 20699832 - Built by Coventry Homes - EST. CONST. COMPLETION Feb 20, 2025 ~ Discover this spacious 2,846 square foot 2-story home, featuring 3.5 bathrooms and a 2-car garage. Enjoy versatile living with a game room, media room, and study room. The large great room with soaring ceilings and abundant windows creates a bright and open atmosphere. The kitchen boasts a large island, perfect for gatherings. Step outside to the amazing covered patio, offering plenty of room to play. This home is designed for comfort and style, making it the ideal place for you to thrive. Don't miss this opportunity, visit today!
- Type:
- Single Family
- Sq.Ft.:
- 2,595
- Status:
- Active
- Beds:
- 4
- Lot size:
- 0.19 Acres
- Year built:
- 2024
- Baths:
- 3.00
- MLS#:
- 20698634
- Subdivision:
- Wildflower Ranch
ADDITIONAL INFORMATION
NEW! NEVER LIVED IN! Available December 2024. Discover Violet II by Bloomfield, stunning 4-bdrm, 3-bath home on oversized corner lot that combines elegance & practicality. Family Room impresses w soaring ceiling, horizontal rod iron railing overlook, & abundant natural light, while upstairs Media Room & Tech Center provide ample space for work & play. Kitchen is chef's dream, centered around huge island w SS appliances & Charleston pure white cabinets, all framed by sleek Granite & Quartz countertops throughout. Modern conveniences abound, including tankless water heater, blinds, gutters, & gas drop for grilling. Spacious Primary Suite is true retreat, featuring luxurious tub & separate shower, while Bath 4 has been upgraded w shower in place of tub. Homeâs exterior exudes curb appeal w all-brick elevation, bricked front porch, & 8' 4 Lite custom front door. Covered Rear Patio completes this homeâs perfect blend of indoor & outdoor living. Visit Bloomfield at Wildflower Ranch today!
- Type:
- Single Family
- Sq.Ft.:
- 3,788
- Status:
- Active
- Beds:
- 5
- Lot size:
- 1 Acres
- Year built:
- 2007
- Baths:
- 4.00
- MLS#:
- 20698243
- Subdivision:
- Avery Ranch
ADDITIONAL INFORMATION
Nestled on a sprawling one-acre lot, this home offers a serene retreat from the daily grind. Through the front iron gate, you're welcomed by a covered patio with a full outdoor kitchen, fireplace, and TVâideal for entertaining. To the left is the inviting casita (pool house), while the main house entrance awaits on the right. Inside, a grand entryway sets the stage for elegance. The kitchen is a chefâs dream with double pantries and ovens. The master suite is a luxurious retreat, featuring high ceilings with exposed beams, a spa-like bath, and a walk-through closet connected to the laundry room. The office has elegant built-ins for a functional, stylish workspace, while the living roomâs electric fireplace adds cozy ambiance. Upstairs, the media room is perfect for movie nights. The property also includes a spacious 20x20 workshop with electric and RV hookup for your projects.
$530,540
2013 Elm Place Northlake, TX 76247
- Type:
- Single Family
- Sq.Ft.:
- 2,006
- Status:
- Active
- Beds:
- 3
- Lot size:
- 0.13 Acres
- Year built:
- 2024
- Baths:
- 3.00
- MLS#:
- 20696733
- Subdivision:
- Pecan Square
ADDITIONAL INFORMATION
MLS# 20696733 - Built by Coventry Homes - EST. CONST. COMPLETION Jan 01, 2025 ~ Greeted by an impressive elevation as you pull into the drive, you will fall in love with every luxury this home has to offer! You are welcomed by gorgeous high ceilings in the foyer and beautiful floors that pave your way into the heart of the home. You can enjoy working from home in the spacious study that flanks the foyer. On the opposite side, you have 2 secondary bedrooms with an adjoining bathroom in between. Boasting an open concept floor plan, the dining area, great room, and the kitchen provide the ideal space for entertaining guests. Gather around the dining table, while the chef prepares everyoneâs favorite dish in the stunning kitchen which is complemented by a large island and work station. Take entertaining outdoors on the gorgeous covered patio, and relax as the sun begins to set. After a long day, retire to the amazing primary suite and an even better primary bath which features dual vanitie
$518,192
2112 Elm Place Northlake, TX 76247
- Type:
- Single Family
- Sq.Ft.:
- 1,995
- Status:
- Active
- Beds:
- 3
- Lot size:
- 0.13 Acres
- Year built:
- 2024
- Baths:
- 3.00
- MLS#:
- 20696701
- Subdivision:
- Pecan Square
ADDITIONAL INFORMATION
MLS# 20696701 - Built by Coventry Homes - EST. CONST. COMPLETION Jan 01, 2025 ~ This beautiful home features everything you have been searching for! Driving up you will notice the striking elevation and fall in love. The tray ceiling in the entry adds a touch of elegance to the open-concept home. This home boasts a generous office space which makes it great if you work from home. Right off the entry, you have two secondary bedrooms with a connected bathroom. The kitchen is a masterpiece and is equipped with a large island, tons of cabinets, a walk-in pantry and ample countertop space which makes cooking a breeze. The primary suite is exquisite and complete with a garden tub, a walk-in shower with a seat, and huge closet. The expansive back patio is great for outdoor living and entertainment. This amazing home won't be available long!
- Type:
- Single Family
- Sq.Ft.:
- 2,238
- Status:
- Active
- Beds:
- 4
- Lot size:
- 0.16 Acres
- Year built:
- 2024
- Baths:
- 3.00
- MLS#:
- 20649671
- Subdivision:
- Wildflower Ranch
ADDITIONAL INFORMATION
Welcome to your dream home! This breathtaking single-story Brightland Home has everything you could want and more. The award-winning Juniper floor plan provides 2,238sqft of luxurious living space, with a chef's paradise of a kitchen featuring a walk-in pantry and a gorgeous island that overlooks the dining area, great room, and covered patio. Relax in the owner's suite, a true haven with a spacious layout, a lavish soaking tub, a separate shower in the bathroom, and a large walk-in closet. The remaining three bedrooms offer privacy, each with its own designated area for a peaceful retreat. Come home to Wildflower Ranch, a master-planned community providing country living among acres of beautiful, native landscape and greenspace. With easy access to Highway 114 and I-35W, these new homes in North Fort Worth, TX offer modern conveniences are outside your door. Enjoy a fun-filled neighborly atmosphere with an impressive community center plus resort-style lazy river.
$539,863
2008 Elm Place Northlake, TX 76247
- Type:
- Single Family
- Sq.Ft.:
- 2,640
- Status:
- Active
- Beds:
- 4
- Lot size:
- 0.14 Acres
- Year built:
- 2024
- Baths:
- 3.00
- MLS#:
- 20696611
- Subdivision:
- Pecan Square
ADDITIONAL INFORMATION
MLS# 20696611 - Built by Coventry Homes - EST. CONST. COMPLETION Feb 02, 2025 ~ Driving up to this stunning home you'll see the beautiful curb appeal that awaits you. Once inside, you'll marvel at the soaring 2-story ceilings in the entry with office and secondary bedroom off the foyer. The kitchen is a chef's dream with a large island, abundant cabinetry, and a walk-in corner pantry. The spacious primary suite includes a spa-like bath adorned with separate vanities, garden tub, walk-in shower and a large closet. Upstairs you will find spacious bedrooms and a game room great for entertaining or playing games. You don't want to miss this beauty, visit today!
- Type:
- Single Family
- Sq.Ft.:
- 2,506
- Status:
- Active
- Beds:
- 4
- Lot size:
- 0.14 Acres
- Year built:
- 2024
- Baths:
- 3.00
- MLS#:
- 20694552
- Subdivision:
- Wildflower
ADDITIONAL INFORMATION
Welcome to the Buxton II Floorplan at Wildflower Ranch! Discover the Buxton II Floorplan, part of Lennarâs Brookstone Collectionâwhere smart design meets spacious living. This stunning single-story home is perfect for those who value a well-thought-out layout that combines functionality and comfort. At the front, you'll find three inviting bedrooms alongside a versatile study, offering endless possibilities for a home office, playroom, or guest suite. The ownerâs suite is thoughtfully nestled at the back, providing a serene retreat with easy access to the open family room. The family room flows seamlessly into a covered patio, creating an ideal space for indoor-outdoor living and entertaining family and friends. Set for move-in by October 2024, the Buxton II Floorplan at Wildflower Ranch is designed to meet your familyâs needs, perfectly blending space, style, and convenience. Donât miss your chance to make this dream home your ownâyour perfect living experience awaits!
$652,245
2005 Janet Trail Northlake, TX 76247
- Type:
- Single Family
- Sq.Ft.:
- 2,846
- Status:
- Active
- Beds:
- 3
- Lot size:
- 0.25 Acres
- Year built:
- 2024
- Baths:
- 3.00
- MLS#:
- 20694325
- Subdivision:
- Pecan Square
ADDITIONAL INFORMATION
MLS# 20694325 - Built by Coventry Homes - EST. CONST. COMPLETION Feb 21, 2025 ~ This elegant 2-story home features 4 bedrooms, 3.5 bathrooms, and a 2-car garage, blending style with practicality. Enjoy the spacious study, game room, and media room, all complemented by tall ceilings and an open-to-below design. Located in the heart of DFW and just 20 minutes from the airport, this home offers easy access to major destinations. Set within a master-planned community, residents can take advantage of dog parks, walking trails, catch-and-release fish ponds, a community center, fitness center, and more. Experience the perfect blend of comfort, convenience, and vibrant community livingâschedule your tour today!
$574,235
1709 Chance Lane Northlake, TX 76247
- Type:
- Single Family
- Sq.Ft.:
- 2,503
- Status:
- Active
- Beds:
- 4
- Lot size:
- 0.25 Acres
- Year built:
- 2022
- Baths:
- 3.00
- MLS#:
- 20694301
- Subdivision:
- Pecan Square
ADDITIONAL INFORMATION
MLS# 20694301 - Built by Coventry Homes - EST. CONST. COMPLETION Mar 31, 2025 ~ This stunning single-story home boasts 4 bedrooms, 3 bathrooms, and a 2-car garage, blending functionality with style. The open-concept layout and spacious great room create an inviting space perfect for entertaining, while a dedicated study adds versatility. Enjoy the expansive yard, ideal for fun or pets. Located in the award-winning Pecan Square community, residents benefit from an event planner who coordinates over 300 activities annually, making this a vibrant and engaging community to call home. Donât miss outâschedule your tour today and experience all that this exceptional home has to offer!
$650,999
2001 Chance Lane Northlake, TX 76247
- Type:
- Single Family
- Sq.Ft.:
- 2,846
- Status:
- Active
- Beds:
- 3
- Lot size:
- 0.25 Acres
- Year built:
- 2024
- Baths:
- 3.00
- MLS#:
- 20694228
- Subdivision:
- Pecan Square
ADDITIONAL INFORMATION
MLS# 20694228 - Built by Coventry Homes - EST. CONST. COMPLETION Mar 15, 2025 ~ Discover the epitome of elegance in this captivating 2-story home, where 4 bedrooms and 3.5 bathrooms create a haven of comfort and style. The expansive great room, with its soaring ceilings and open-to-below design, invites you into a light-filled, airy space perfect for both relaxation and entertaining. Enjoy endless fun in the spacious game room and dedicated media room, while the private office and ample storage add a touch of practicality. The expansive yard is a playground for all, and the homeâs location in a master-planned community with brand-new schools ensures convenience and connectivity to all the best that the Dallas-Fort Worth area has to offer. Don't miss this opportunity, visit today

The data relating to real estate for sale on this web site comes in part from the Broker Reciprocity Program of the NTREIS Multiple Listing Service. Real estate listings held by brokerage firms other than this broker are marked with the Broker Reciprocity logo and detailed information about them includes the name of the listing brokers. ©2024 North Texas Real Estate Information Systems
Justin Real Estate
The median home value in Justin, TX is $306,700. This is lower than the county median home value of $431,100. The national median home value is $338,100. The average price of homes sold in Justin, TX is $306,700. Approximately 51.91% of Justin homes are owned, compared to 39.64% rented, while 8.45% are vacant. Justin real estate listings include condos, townhomes, and single family homes for sale. Commercial properties are also available. If you see a property you’re interested in, contact a Justin real estate agent to arrange a tour today!
Justin, Texas 76247 has a population of 908,469. Justin 76247 is less family-centric than the surrounding county with 34.02% of the households containing married families with children. The county average for households married with children is 40.87%.
The median household income in Justin, Texas 76247 is $67,927. The median household income for the surrounding county is $96,265 compared to the national median of $69,021. The median age of people living in Justin 76247 is 33 years.
Justin Weather
The average high temperature in July is 95.6 degrees, with an average low temperature in January of 34.9 degrees. The average rainfall is approximately 36.7 inches per year, with 1.3 inches of snow per year.
