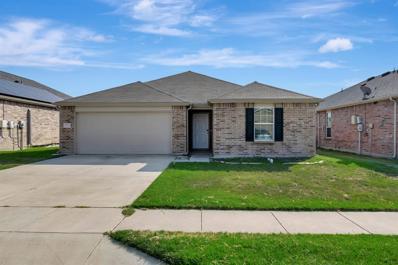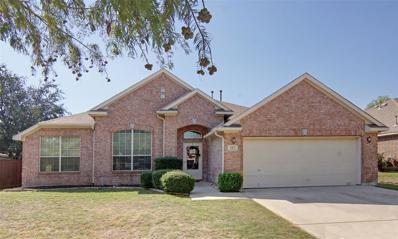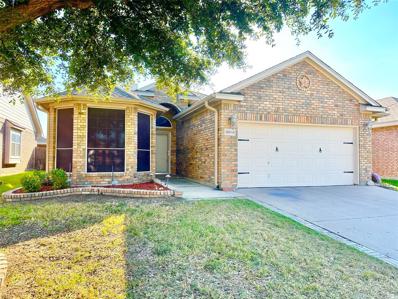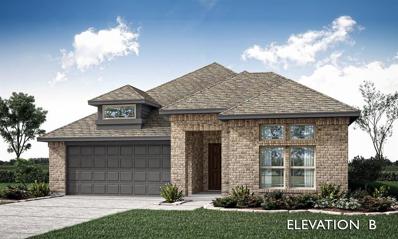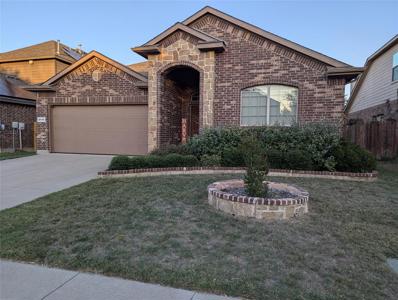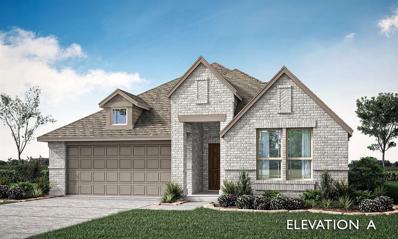Fort Worth TX Homes for Sale
- Type:
- Single Family
- Sq.Ft.:
- 2,886
- Status:
- Active
- Beds:
- 5
- Lot size:
- 0.13 Acres
- Year built:
- 2017
- Baths:
- 4.00
- MLS#:
- 20755640
- Subdivision:
- Lasater Ranch Sub
ADDITIONAL INFORMATION
Imagine owning this fantastic home! Step inside to discover luxurious upgrades that create an inviting atmosphere with plenty of space for your family. Entertaining is a breeze thanks to the open living and kitchen layout, featuring a large island, granite countertops, and abundant cabinetry. Relax on the extended covered back patio, perfect for outdoor entertaining or a future kitchen. The downstairs boasts upgraded luxury vinyl flooring, including in the generously sized primary bedroom. Upstairs, you'll find the secondary bedrooms, each paired with Jack-and-Jill bathrooms for easy access. With its blend of luxury and convenience, this home is a fantastic find in the thriving metroplex. Plus, the HOA includes pool access for added enjoyment!
- Type:
- Single Family
- Sq.Ft.:
- 1,275
- Status:
- Active
- Beds:
- 3
- Lot size:
- 0.14 Acres
- Year built:
- 2008
- Baths:
- 2.00
- MLS#:
- 20753530
- Subdivision:
- Alexandra Meadows South
ADDITIONAL INFORMATION
***Charming Single Story Home with Fresh Updates*** Well maintained home on a quiet cul-de-sac. 3-2-2 with an open floorplan. New interior paint and flooring, with NO CARPET! The open-concept living area is perfect for entertaining, while the spacious kitchen offers plenty of counter space and cabinetry for all your culinary needs. The master suite features a walk-in closet and a private ensuite bathroom for added convenience. Step outside to enjoy a large backyard, ideal for relaxing or outdoor activities. This home also includes an attached garage and ample driveway parking. Great location and community. Community pool, city park and soccer fields nearby. Located close to schools, parks, shopping, and dining, this home offers the perfect blend of comfort and convenience. Easy access to 820, 35W or 287. Don't miss out on this move-in ready gem!
- Type:
- Single Family
- Sq.Ft.:
- 1,316
- Status:
- Active
- Beds:
- 3
- Lot size:
- 0.14 Acres
- Year built:
- 2024
- Baths:
- 2.00
- MLS#:
- 20754331
- Subdivision:
- Retreat At Fossil Creek
ADDITIONAL INFORMATION
Ask about our interest rate specials, contact the LGI Homes Information Center for more details! The Blanco floor plan is a fantastic single-story 3-bedroom home featuring a stunning kitchen with island, covered patio and an incredible master suite with a large walk-in closet. Luxury vinyl plank flooring, granite countertops, smoke-colored cabinetry and stainless steel Whirlpool® appliances work together to create a house you will be proud to call home. All included with our CompleteHome⢠package, you can relax knowing there arenât any hidden upgrade fees.
- Type:
- Single Family
- Sq.Ft.:
- 2,018
- Status:
- Active
- Beds:
- 4
- Lot size:
- 0.14 Acres
- Year built:
- 2004
- Baths:
- 2.00
- MLS#:
- 20753578
- Subdivision:
- Fossil Park Estates
ADDITIONAL INFORMATION
Rare 4 bedroom, 1 story home in the heart of Fossil Park Estates. Fresh interior paint, new faucets, commodes and showerheads, LPV in living area with brick hearth around wood burning fireplace. Large backyard ready for you to put your stamp on it. Split bedrooms give the primary ensuite lots of privacy and quiet. Minutes from shopping, dining, major roads to get anywhere, this house is located to get you just about anywhere in the metroplex efficiently. Great Eagle Mountain Saginaw ISD. New roof as of October 16th, 2024
- Type:
- Single Family
- Sq.Ft.:
- n/a
- Status:
- Active
- Beds:
- 3
- Year built:
- 2016
- Baths:
- 2.00
- MLS#:
- 19780311
- Subdivision:
- Parr Trust
ADDITIONAL INFORMATION
- Type:
- Single Family
- Sq.Ft.:
- 1,471
- Status:
- Active
- Beds:
- 3
- Lot size:
- 0.13 Acres
- Year built:
- 2016
- Baths:
- 2.00
- MLS#:
- 20748443
- Subdivision:
- Trails Of Fossil Crk Ph 2a-3
ADDITIONAL INFORMATION
This move-in ready home is perfect for modern living and comes with amazing community perks! Featuring stainless steel appliances and a spacious open floor plan, the home boasts beautiful hardwood floors that extend through the living areas. The kitchen is equipped with sleek countertops, stainless steel appliances, and ample cabinetry, ideal for preparing meals and entertaining guests. The large living room flows seamlessly into the dining area, making it perfect for gatherings. Outside, you'll find a well-maintained backyard perfect for relaxation or outdoor activities. The HOA amenities include a community pool, walking trails, and a playground, offering plenty of options for outdoor fun. Plus, this home is conveniently within walking distance of the local elementary school, making it ideal for families. This home offers everything you need for comfortable living with added community benefits!
$545,000
9617 Rexford Fort Worth, TX 76131
- Type:
- Single Family
- Sq.Ft.:
- 2,732
- Status:
- Active
- Beds:
- 4
- Lot size:
- 0.18 Acres
- Year built:
- 2016
- Baths:
- 4.00
- MLS#:
- 20751019
- Subdivision:
- Richmond Addition
ADDITIONAL INFORMATION
Welcome to your dream home at 9617 Rexford Dr, nestled in the vibrant community of Fort Worth! This home has a spacious Layout with 4 bedrooms and 3.5 bathrooms, which is ample space for families and guests. The open-concept design creates a warm and inviting atmosphere, ideal for entertaining. The heart of the home features granite countertops, stainless steel appliances, and a large island, perfect for cooking and gathering with loved ones. Also, enjoy the office and flex room even more work and play. Take advantage of the corner lot for extra parking and a large backyard with extended patio space for your Texas-style BBQ. Enjoy access to community amenities, including walking trails, playgrounds, and a welcoming neighborhood atmosphere. This modern home is prime location conveniently located near major highways, shopping centers, and parks, this property offers easy access to all that North Fort Worth and DFW have to offer. So welcome home too both luxury and comfort.
$460,000
757 Catalpa Road Saginaw, TX 76131
- Type:
- Single Family
- Sq.Ft.:
- 2,892
- Status:
- Active
- Beds:
- 4
- Lot size:
- 0.19 Acres
- Year built:
- 2003
- Baths:
- 3.00
- MLS#:
- 20745554
- Subdivision:
- Creekwood Add
ADDITIONAL INFORMATION
Great home ready for you now! Large, open family room with wood floors, cast stone fireplace and gas logs. The kitchen is light and bright, including white appliances. Gas cooking, center island and bar top. Breakfast nook with cute box window seat. Ginormous pantry will store EVERYTHING! Master suite is private with huge walk-in closet. Enjoy the over-sized whirlpool tub after a long day's work. Secondary beds are split and on the first floor. 15X22 game room, powder bath and a large closet to store games and more is upstairs. One of the best features of your new home is the outdoor kitchen. 2 grills, undermount refrigerator, marble tops and more, all under a covered patio. The Chef in the family will love this place! An additional 11X14 extended patio for eating or lounging is sweet. Storage building in back as well as an over-sized garage for all your STUFF. Creekwood Addition is a wonderful place to reside. Has a pool, playground, walking-jogging trails and lakes. Hurry. SEE TODAY!
- Type:
- Single Family
- Sq.Ft.:
- 1,481
- Status:
- Active
- Beds:
- 3
- Lot size:
- 0.12 Acres
- Year built:
- 2002
- Baths:
- 2.00
- MLS#:
- 20748778
- Subdivision:
- Fossil Hill Estates
ADDITIONAL INFORMATION
A cozy home in North Fort Worth with 3 bedrooms, 2 bathrooms, fresh paint, new floors, upgraded kitchen. Open Floor plan, High ceilings, giving you a comfortable, airy feeling. Patio in the backyard combined with a beautiful, airy swimming pool. This will be a place to enjoy and gather for your family members. Northwest ISD. Don't wait, make an appointment to view today.
- Type:
- Single Family
- Sq.Ft.:
- 2,101
- Status:
- Active
- Beds:
- 4
- Lot size:
- 0.15 Acres
- Year built:
- 2024
- Baths:
- 3.00
- MLS#:
- 20748287
- Subdivision:
- Copper Creek
ADDITIONAL INFORMATION
NEVER LIVED IN! NEW! Available Nov 2024! Introducing the Jasmine floor plan by Bloomfield Homesâa beautifully designed single-story that combines comfort & elegance. This home features 4 spacious bedrooms, 2 full baths, and a powder bath, all situated on a serene Greenbelt lot in a vibrant community. The exterior boasts classic brick, an 8' front door, fresh landscaping, and a fully bricked covered porch. Inside, you'll find elegant wood floors leading to a Deluxe Kitchen & airy Family Room w a stunning stone fireplace. The kitchen features custom white cabinetry, built-in SS appliances, Quartz countertops, and a large island with Pendant lightsâa chefs delight. The Owner's Suite is a true retreat, complete with a spacious shower, dual sinks, and a large closet for all your storage needs. Additional amenities include a laundry room with mud bench, a gas stub for grilling, gutters, window coverings, and a tankless water heater. This single-story lives large - Explore Copper Creek today!
- Type:
- Single Family
- Sq.Ft.:
- 1,892
- Status:
- Active
- Beds:
- 3
- Lot size:
- 0.13 Acres
- Year built:
- 2011
- Baths:
- 2.00
- MLS#:
- 20742783
- Subdivision:
- Bar C Ranch
ADDITIONAL INFORMATION
Great Location! Walking distance to Elementary School! This beautifully, well maintained home located in Bar C Ranch has an open floor plan with plenty of space for entertaining. The Kitchen has granite countertops, a gas cook range and an open breakfast bar that overlooks the nook and living area. The Primary Bedroom and bath are very spacious and has a beautiful garden tub with separate shower, dual sinks in vanity and a large walk-in closet. The split floorplan offers plenty of privacy for this 3 bedroom, 2 full baths and a study. Bar C Ranch community offers lots of amenities including a Community Pool with Cabanas, Walking Trails, Playscapes for children, Clubhouse and on site Elementary and Middle schools. With it's Great Location you have close access to major highways and lots of restaurants and shopping nearby! Don't miss out on this opportunity to live in such an incredible home!!
Open House:
Friday, 12/27 8:00-7:00PM
- Type:
- Single Family
- Sq.Ft.:
- 1,621
- Status:
- Active
- Beds:
- 3
- Lot size:
- 0.12 Acres
- Year built:
- 2007
- Baths:
- 2.00
- MLS#:
- 20745270
- Subdivision:
- Trails Of Fossil Creek Ph I
ADDITIONAL INFORMATION
Welcome to this beautiful property with many desirable features! The home is tastefully decorated in neutral colors and has fresh interior paint. Inside, you'll find a cozy fireplace that adds warmth to the living space. The primary bathroom is a luxurious retreat, featuring double sinks and a separate tub and shower. New flooring throughout enhances the modern appeal of the home. Outside, enjoy a covered patio thatâ??s perfect for entertaining, along with a fenced backyard for added privacy. This property is a must-see and truly a place to be home! This home has been virtually staged to illustrate its potential.
- Type:
- Single Family
- Sq.Ft.:
- 3,069
- Status:
- Active
- Beds:
- 5
- Lot size:
- 0.19 Acres
- Year built:
- 2010
- Baths:
- 3.00
- MLS#:
- 20744261
- Subdivision:
- Creekwood Add
ADDITIONAL INFORMATION
Nestled along a serene greenbelt with breathtaking lake views, this stunning home offers the perfect blend of luxury and comfort. The grand entryway welcomes you into an open and thoughtfully designed floor plan, featuring a gourmet kitchen with granite countertops, a large island, and ample storage, ideal for both everyday living and entertaining. The spacious primary suite on the main level boasts a spa-like bathroom, while an additional guest suite upstairs offers privacy with its own full bath. Upstairs, youâll also find a versatile game or media room, perfect for relaxation or entertainment. This exceptional home is a rare find and won't be on the market for long!
- Type:
- Single Family
- Sq.Ft.:
- 1,743
- Status:
- Active
- Beds:
- 3
- Lot size:
- 0.13 Acres
- Year built:
- 2000
- Baths:
- 2.00
- MLS#:
- 20743814
- Subdivision:
- Western Meadows Add
ADDITIONAL INFORMATION
Very well maintained and super clean home! Recent updates: AC unit was replaced 2023, roof ceiling on covered patio and outlet in the backyard. The home has all tile and no carpet throughout. 2 living areas! Wood burning fireplace. Split bedrooms. Guest bathroom has a nice walk in shower that has been remodeled. The primary bedroom is large enough to have a sitting area. Built in cabinet in the primary bathroom, separate shower and tub! Huge walk in closet with built in shelves. The 2nd living area is open to the kitchen which also has been updated with Corian type counter tops. The utility room has additional built in shelving for a 2nd pantry area, drip dry area and plenty of room for a large washer and dryer. Saginaw ISD. Close to shopping and restaurants.
- Type:
- Single Family
- Sq.Ft.:
- 3,369
- Status:
- Active
- Beds:
- 4
- Lot size:
- 0.17 Acres
- Year built:
- 2021
- Baths:
- 3.00
- MLS#:
- 20724524
- Subdivision:
- Richmond Add
ADDITIONAL INFORMATION
!!!PRICE IMPROVEMENT!!! Welcome to 404 Leighton Court, a move-in ready home in pristine, like-new condition, tucked away in a peaceful cul-de-sac within the highly sought-after Northwest ISD. This stunning property features 4 spacious bedrooms and 3 modern bathrooms, with numerous upgrades and premium finishes throughout. Every room has been thoughtfully designed to offer both style and comfort. The open-concept layout flows effortlessly between the living, dining, and kitchen areas, making it ideal for entertaining and everyday living. The chef's kitchen boasts stainless steel appliances, ample cabinetry, a breakfast bar, and top-tier finishes. Outside, the private backyard is beautifully maintained and provides ample space to design your dream pool or host outdoor gatherings. Located just minutes from parks, shopping, dining, and with easy access to major highways, commuting to downtown Fort Worth is a breeze. Schedule your private tour today!
- Type:
- Single Family
- Sq.Ft.:
- 1,799
- Status:
- Active
- Beds:
- 4
- Lot size:
- 0.13 Acres
- Year built:
- 2015
- Baths:
- 2.00
- MLS#:
- 20713423
- Subdivision:
- Parr Trust
ADDITIONAL INFORMATION
Discover this stunning 4-bedroom DR Horton home featuring an open-concept layout, a spacious living area, and a chef's kitchen with granite countertops, stainless steel appliances, and a gas range. The luxurious primary suite offers a dual sink vanity and walk-in shower. Enjoy new carpet, fresh interior paint, and a covered back patio with an extended concrete pad. The 6-ft fenced backyard is beautifully landscaped with a sprinkler system. Conveniently located near BNSF, shopping, dining, and major highways. Make this gorgeous home yours today!
- Type:
- Single Family
- Sq.Ft.:
- 2,133
- Status:
- Active
- Beds:
- 5
- Lot size:
- 0.16 Acres
- Year built:
- 2024
- Baths:
- 2.00
- MLS#:
- 20740334
- Subdivision:
- Watersbend 10
ADDITIONAL INFORMATION
Available for a quick move-in! Stunning new D.R. Horton home in the fabulous Community of Watersbend 10 in Fort Worth! 5 bedroom Jaxson open concept Floorplan-Elevation A, ready now! Single Story with open concept Living, Dining and large Chef's Kitchen with Granite Countertops, tiled backsplash, Stainless Steel Appliances, Gas Range, Island and Walk-in Pantry. Spacious Living and luxurious main Bedroom with dual sink vanity, large shower and Walk-in Closet. Designer Pkg including Tiled Entry, Hallways, Living, Kitchen, Utility and Bathrooms plus Home is Connected Smart Home Technology. Cultured marble Vanities in both Baths, Gas tankless Water Heater, 6 foot fenced Backyard, Landscaping Pkg with full sod, Sprinkler System and partial Gutters. Community Pool, Cabana, Playground. Great location near the Alliance area and close to the Northwest Community Park - Enjoy a Lake, two Waterfalls, Walking Trails and Dog Park - plus minutes from Shops, Dining and much more!
- Type:
- Single Family
- Sq.Ft.:
- 2,348
- Status:
- Active
- Beds:
- 4
- Lot size:
- 0.13 Acres
- Year built:
- 1999
- Baths:
- 3.00
- MLS#:
- 20740135
- Subdivision:
- Highland Station Add Iiic
ADDITIONAL INFORMATION
WELCOME HOME! 4 BR, 2.5 BA home in desirable location close to schools, shopping and I-35, is only minutes to the elementary school. North Ft Worth location is convenient to downtown Ft Worth and Alliance Town Center. Home has upstairs and downstairs living areas, master BR is down, and lot is on a cul de sac street.
- Type:
- Single Family
- Sq.Ft.:
- 1,838
- Status:
- Active
- Beds:
- 3
- Lot size:
- 0.12 Acres
- Year built:
- 2007
- Baths:
- 2.00
- MLS#:
- 20739450
- Subdivision:
- Alexandra Meadows
ADDITIONAL INFORMATION
MOTIVATED SELLER! Seller offering concessions with acceptable offer to help with closing costs! Welcome to this beautifully landscaped 3-bedroom, 2-bathroom home in the heart of DFW! Boasting an open floor plan, vaulted ceilings, huge windows and tile and brand new carpet flooring throughout this one is a must see. Check out the stunning chef's kitchen with its stylish tile backsplash, sleek countertops, double sink, pantry, black appliances, skylight, and stunning dark stained cabinets. The dining room has a built-in china hutch adding charm and sophistication to this adorable space while the bright, open living room, with gas-burning log fireplace, is a perfect retreat for all. Great treatments and architectural details surprise at every turn! It even has a central vacuum system to keep the home feeling fresh. Outside the spacious backyard with its 16'x22' covered patio and ceiling fan make it the perfect space for outdoor relaxation. This home is move-in ready and ideally situated near local amenities. Don't miss it. Book your appointment today!
$614,900
400 Lomax Lane Fort Worth, TX 76131
- Type:
- Single Family
- Sq.Ft.:
- 2,913
- Status:
- Active
- Beds:
- 4
- Lot size:
- 0.27 Acres
- Year built:
- 2016
- Baths:
- 3.00
- MLS#:
- 20730451
- Subdivision:
- Richmond Add
ADDITIONAL INFORMATION
Stunning one-story Highland Home nestled in the highly sought-after Berkshire community. 2.99% Assumable loan option. This traditional home offers an open layout with excellent privacy and thoughtfully separated bedroom spaces. The home provides abundant storage with custom closets throughout. The expansive eat-in dining kitchen boasts an oversized island, gas cooktop, microwave, convection gas oven, subway tile backsplash, and granite countertops, all overlooking the large family room and separate dining areaâperfect for gatherings and entertaining. The primary suite offers a spa-like bath with two spacious walk-in closets. Additional features include a dedicated home office, dedicated media room, and 3-car tandem garage, making this home truly exceptional. Step outside to the exterior backyard oasis, complete with a covered patio, landscaping, a stunning pool, and a designated firepit area on a premium oversized lot with ample grassy area around the perimeter.
- Type:
- Single Family
- Sq.Ft.:
- 2,103
- Status:
- Active
- Beds:
- 4
- Lot size:
- 0.16 Acres
- Year built:
- 2024
- Baths:
- 3.00
- MLS#:
- 20737273
- Subdivision:
- Copper Creek
ADDITIONAL INFORMATION
NEVER LIVED IN! NEW! Available Nov 2024! Presenting the Jasmine floor plan by Bloomfield Homes, a beautifully crafted single-story residence that perfectly balances comfort and style. This home features 4 spacious bedrooms, 3 full baths, and a 2-car garage, nestled on an interior lot in a vibrant community. The exterior showcases timeless brick, a striking 8' front door, fresh landscaping, and a fully bricked covered porch that invites you in. Step inside to find elegant wood floors leading to the expansive Deluxe Kitchen & airy Family Room, highlighted by a stone fireplace that reaches the ceiling. The kitchen impresses with custom cabinetry, built-in SS appliances, Granite countertops, and a generous islandâideal for gatherings. The Owner's Suite boasts an oversized shower, dual sinks, and a roomy closet. Additional features include laundry room off the garage, a gas stub for your outdoor grill, gutters, window coverings, and a tankless water heater. Explore Copper Creek today!
- Type:
- Single Family
- Sq.Ft.:
- 3,269
- Status:
- Active
- Beds:
- 5
- Lot size:
- 0.19 Acres
- Year built:
- 2024
- Baths:
- 4.00
- MLS#:
- 20737247
- Subdivision:
- Copper Creek
ADDITIONAL INFORMATION
NEW! NEVER LIVED IN. Discover the Dewberry III plan by Bloomfield, showcasing a stunning brick and stone facade, a 2-car garage, and an impressive 8' front door, all enhanced by a complete landscaping package. Inside, you'll find 5 spacious bedrooms, 3.5 baths, an upstairs Game Room, and a Study. The Deluxe Kitchen is a chef's dream, featuring a large island with beautiful Quartz countertops, a Farmhouse sink, pendant lighting, and built-in stainless steel appliances with gas cooking. You'll love the expansive pantry! The Family Room offers a bright, open feel with wood-look tile flooring, large windows, and a striking stone fireplace with a gas starter. Primary suite with enlarged shower. Upstairs, enjoy the Game Room flex space with a Tech Center, Laundry Room, and 4 additional bedrooms. Highlights include gutters, a gas stub for grilling on the extended covered patio, a bricked front porch, and more. Set on an interior greenbelt lot, this home is a must-seeâ??visit our model today!
- Type:
- Single Family
- Sq.Ft.:
- 3,560
- Status:
- Active
- Beds:
- 5
- Lot size:
- 0.19 Acres
- Year built:
- 2024
- Baths:
- 4.00
- MLS#:
- 20737208
- Subdivision:
- Copper Creek
ADDITIONAL INFORMATION
NEW! NEVER LIVED IN. Est completion Dec 2024! Experience contemporary living with the open-concept Rose II design, showcasing a Family Room with tall ceilings and bright, airy spaces. The expansive Game Room, paired with an adjoining Media Room and Study, provides endless possibilities for entertainment. The luxurious first-floor Primary Suite opens to a stunning backyard oasis overlooking lush greenery and an enlarged shower in the ensuite. Upgraded finishes abound, featuring wood-look tile in the main areas, a striking stone fireplace with gas starter, and elegant Granite countertops throughout. The Deluxe Kitchen shines with Shaker cabinets, sophisticated pendant lighting, built-in stainless steel appliances, and a spacious Island fit for barstools. Upstairs, discover three bedrooms sharing a convenient Jack and Jill bath. Additional enhancements include a fully bricked front porch, an 8' Front Door, gutters, blinds, a gas stub for outdoor grilling, and a roomy mud laundry area. Come explore our model today!
- Type:
- Single Family
- Sq.Ft.:
- 2,103
- Status:
- Active
- Beds:
- 4
- Lot size:
- 0.13 Acres
- Year built:
- 2024
- Baths:
- 2.00
- MLS#:
- 20737150
- Subdivision:
- Copper Creek
ADDITIONAL INFORMATION
NEVER LIVED IN! Available NOW! Introducing the Jasmine floor plan by Bloomfield Homes, a delightful single-story designed for both comfort and elegance. Featuring 4 bedrooms with one as a Study flex space, 2 full baths, and a 2-car garage, this home is located on an interior lot within a vibrant community offering excellent amenities. Outside, the blend of Brick and Stone, custom 8' Front Door, new landscaping, and fully bricked covered porch create a welcoming facade. Inside, Wood-look Tile flooring guides you to the open Deluxe Kitchen and spacious Family Room with a Stone-to-Ceiling Fireplace. The Kitchen boasts custom cabinets, upgraded backsplash, built-in stainless steel appliances, Granite countertops, and a large island perfect for gatherings. Owner's Suite features an extended shower, dual sinks, and a generously sized closet. Additional features include a convenient laundry room, gas stub at the covered rear patio, tech center, gutters, window coverings, and a tankless water heater. Call today!
- Type:
- Single Family
- Sq.Ft.:
- 1,419
- Status:
- Active
- Beds:
- 3
- Lot size:
- 0.1 Acres
- Year built:
- 2004
- Baths:
- 2.00
- MLS#:
- 20736924
- Subdivision:
- Alexandra Meadows
ADDITIONAL INFORMATION
Charming 3 bedroom, 2 bathroom with vinyl flooring through out. Spacious kitchen ,breakfast area, and master bedroom. Small covered patio. Situated close to major shopping and highways for an easy commute.

The data relating to real estate for sale on this web site comes in part from the Broker Reciprocity Program of the NTREIS Multiple Listing Service. Real estate listings held by brokerage firms other than this broker are marked with the Broker Reciprocity logo and detailed information about them includes the name of the listing brokers. ©2024 North Texas Real Estate Information Systems
| Copyright © 2024, Houston Realtors Information Service, Inc. All information provided is deemed reliable but is not guaranteed and should be independently verified. IDX information is provided exclusively for consumers' personal, non-commercial use, that it may not be used for any purpose other than to identify prospective properties consumers may be interested in purchasing. |
Fort Worth Real Estate
The median home value in Fort Worth, TX is $306,700. This is lower than the county median home value of $310,500. The national median home value is $338,100. The average price of homes sold in Fort Worth, TX is $306,700. Approximately 51.91% of Fort Worth homes are owned, compared to 39.64% rented, while 8.45% are vacant. Fort Worth real estate listings include condos, townhomes, and single family homes for sale. Commercial properties are also available. If you see a property you’re interested in, contact a Fort Worth real estate agent to arrange a tour today!
Fort Worth, Texas 76131 has a population of 908,469. Fort Worth 76131 is less family-centric than the surrounding county with 34.02% of the households containing married families with children. The county average for households married with children is 34.97%.
The median household income in Fort Worth, Texas 76131 is $67,927. The median household income for the surrounding county is $73,545 compared to the national median of $69,021. The median age of people living in Fort Worth 76131 is 33 years.
Fort Worth Weather
The average high temperature in July is 95.6 degrees, with an average low temperature in January of 34.9 degrees. The average rainfall is approximately 36.7 inches per year, with 1.3 inches of snow per year.





