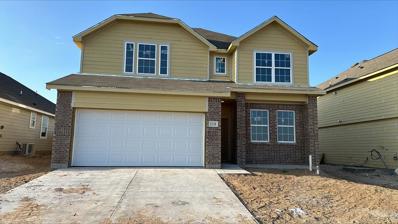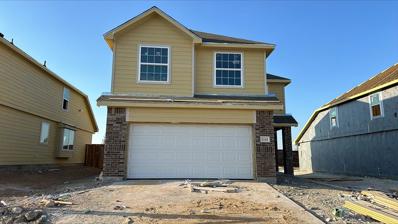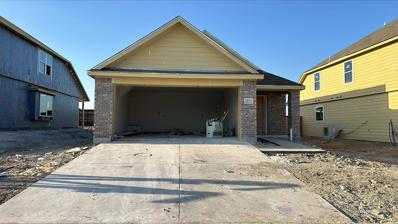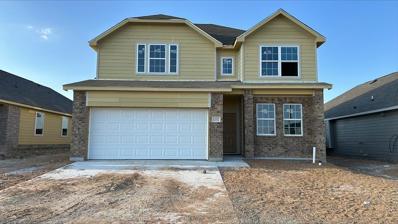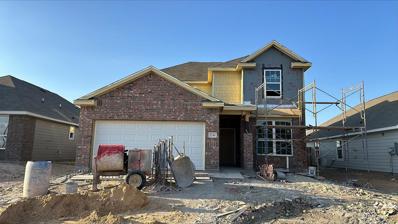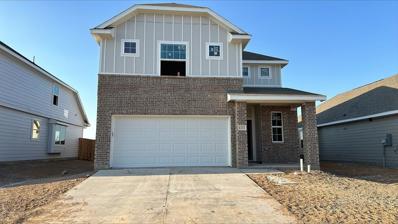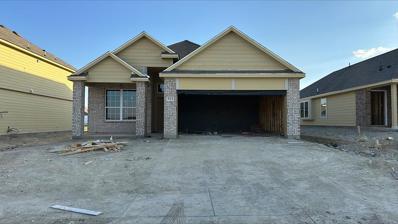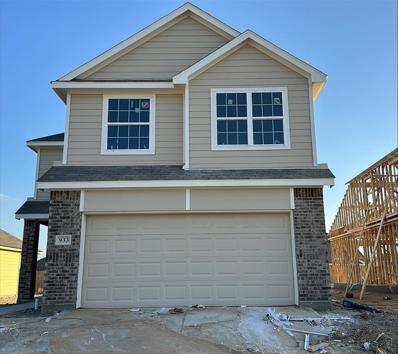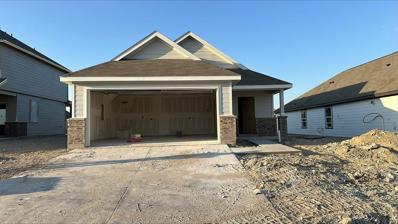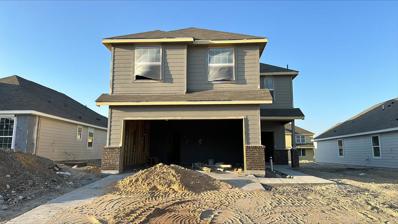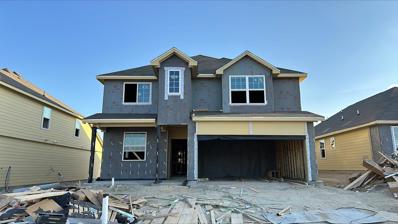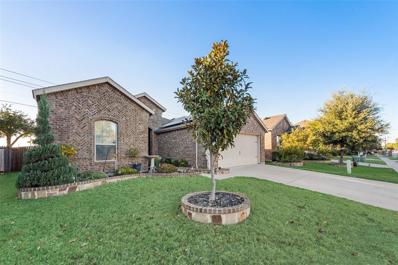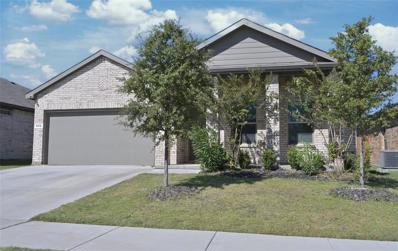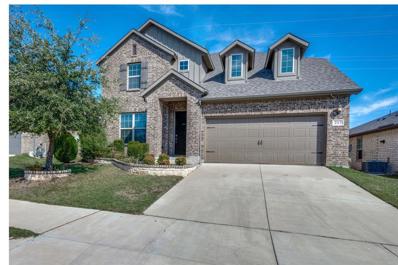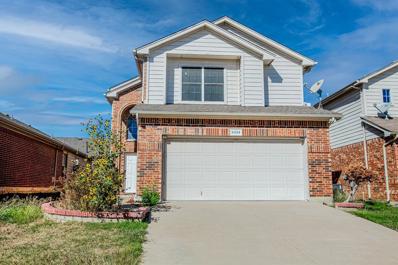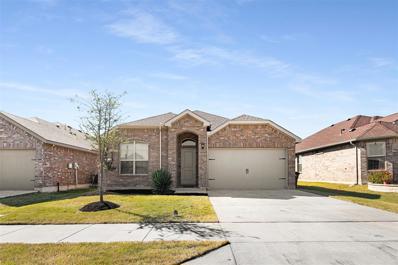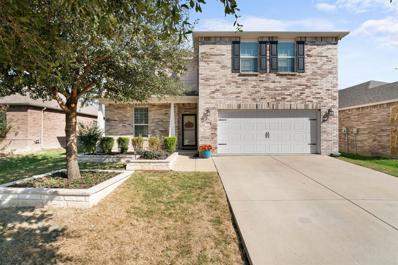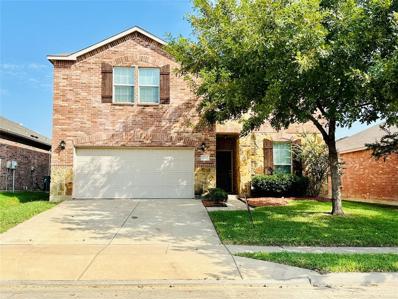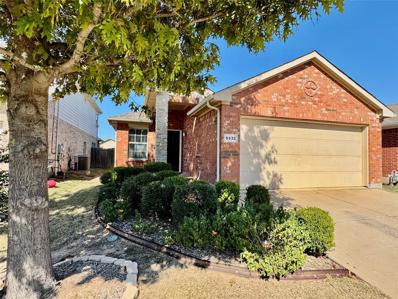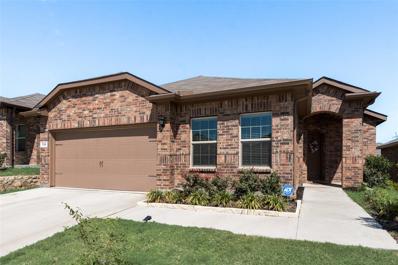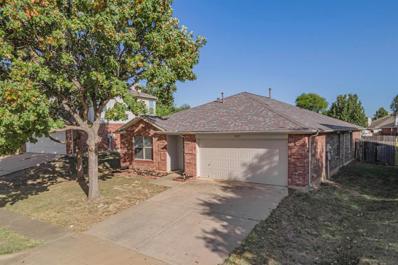Fort Worth TX Homes for Sale
- Type:
- Single Family
- Sq.Ft.:
- 2,029
- Status:
- Active
- Beds:
- 3
- Lot size:
- 0.14 Acres
- Year built:
- 2024
- Baths:
- 3.00
- MLS#:
- 20767877
- Subdivision:
- Retreat At Fossil Creek
ADDITIONAL INFORMATION
New construction community: Retreat at Fossil Creek is now open! This home offers 2029sqft, 2-story with 3 bedrooms, 2.5 baths, a study, a flex room, and a 2-car garage. Granite countertops in the kitchen and bathrooms with luxury vinyl plank throughout! Inquire at our model home for special incentives!
- Type:
- Single Family
- Sq.Ft.:
- 1,940
- Status:
- Active
- Beds:
- 4
- Lot size:
- 0.14 Acres
- Year built:
- 2024
- Baths:
- 3.00
- MLS#:
- 20767855
- Subdivision:
- Retreat At Fossil Creek
ADDITIONAL INFORMATION
New construction community: Retreat at Fossil Creek is now open! This home offers 1940sqft, 2-story home with 4 bedrooms up, 2.5 baths, family room, and dining area -- all bedrooms up! Granite countertops in the kitchen and bathrooms with luxury vinyl plank throughout! Inquire at our model home for special incentives!
- Type:
- Single Family
- Sq.Ft.:
- 1,331
- Status:
- Active
- Beds:
- 3
- Lot size:
- 0.14 Acres
- Year built:
- 2024
- Baths:
- 2.00
- MLS#:
- 20767845
- Subdivision:
- Retreat At Fossil Creek
ADDITIONAL INFORMATION
New construction community: Retreat at Fossil Creek is now open! This home offers 1331sqft, 1-story home with 3 bedrooms, 2 baths, and covered patio. The primary bedroom comes with its own ensuite bathroom. Granite countertops in the kitchen and bathrooms with luxury vinyl plank throughout! Inquire at our model home for special incentives!
- Type:
- Single Family
- Sq.Ft.:
- 2,225
- Status:
- Active
- Beds:
- 4
- Lot size:
- 0.14 Acres
- Year built:
- 2024
- Baths:
- 3.00
- MLS#:
- 20767829
- Subdivision:
- Retreat At Fossil Creek
ADDITIONAL INFORMATION
New construction community: Retreat at Fossil Creek is now open! This home offers 2225sqft, 2-story with 4 bedrooms, 2.5 baths, a study, a flex room, and a 2-car garage. Granite countertops in the kitchen and bathrooms with luxury vinyl plank throughout! Inquire at our model home for special incentives!
- Type:
- Single Family
- Sq.Ft.:
- 2,235
- Status:
- Active
- Beds:
- 3
- Lot size:
- 0.14 Acres
- Year built:
- 2024
- Baths:
- 3.00
- MLS#:
- 20767729
- Subdivision:
- Retreat At Fossil Creek
ADDITIONAL INFORMATION
New construction community: Retreat at Fossil Creek is now open! This home offers 2235sqft, 2-story with 3 bedrooms, primary bedroom down, flex room down, gameroom up, and dining area. Granite countertops in the kitchen and bathrooms with luxury vinyl plank throughout! Inquire at our model home for special incentives!
- Type:
- Single Family
- Sq.Ft.:
- 2,111
- Status:
- Active
- Beds:
- 4
- Lot size:
- 0.14 Acres
- Year built:
- 2024
- Baths:
- 3.00
- MLS#:
- 20767563
- Subdivision:
- Retreat At Fossil Creek
ADDITIONAL INFORMATION
New construction community: Retreat at Fossil Creek is now open! This home offers 2111sqft, 2-story plan with 4 bedrooms, 2.5 baths, family room, and upstairs flex room. Primary bedroom located down with remaining bedrooms up. Granite countertops in the kitchen and bathrooms with luxury vinyl plank throughout! Inquire at our model home for special incentives!
- Type:
- Single Family
- Sq.Ft.:
- 1,516
- Status:
- Active
- Beds:
- 3
- Lot size:
- 0.14 Acres
- Year built:
- 2024
- Baths:
- 2.00
- MLS#:
- 20767489
- Subdivision:
- Retreat At Fossil Creek
ADDITIONAL INFORMATION
New construction community: Retreat at Fossil Creek is now open! This home offers 1516sqft, 1-story with 3 bedrooms, 2 baths, dining area, and 2-car garage. It features a convenient kitchen island with space for high-top seating, spacious walk-in closet, oversized family room, large, covered patio, and dedicated laundry room. Granite countertops in the kitchen and bathrooms with luxury vinyl plank throughout! Inquire at our model home for special incentives!
- Type:
- Single Family
- Sq.Ft.:
- 2,117
- Status:
- Active
- Beds:
- 3
- Lot size:
- 0.18 Acres
- Year built:
- 2016
- Baths:
- 2.00
- MLS#:
- 20761573
- Subdivision:
- Parr Trust
ADDITIONAL INFORMATION
Welcome to this delightful 3 bedroom, 2 bathroom home, perfectly situated on an oversized corner lot. Offering a flexible layout and featuring a versatile flex room that can easily serve as an office, playroom, or extra living space. Step inside to discover updated luxury vinyl plank flooring in several major rooms, providing a modern touch and easy maintenance. Fresh paint throughout the home creates a bright and inviting atmosphere. The practical mudroom area just outside the laundry room adds convenience to your daily routine. Enjoy outdoor living with a welcoming front porch and a spacious extended covered back patio, perfect for relaxation or entertaining guests. The backyard also features a delightful vegetable garden, ideal for homegrown produce and gardening enthusiasts. Donâ??t miss the opportunity to make this charming home yoursâ??schedule your showing today!
- Type:
- Single Family
- Sq.Ft.:
- 1,940
- Status:
- Active
- Beds:
- 4
- Lot size:
- 0.14 Acres
- Year built:
- 2024
- Baths:
- 3.00
- MLS#:
- 20767035
- Subdivision:
- Retreat At Fossil Creek
ADDITIONAL INFORMATION
New construction community: Retreat at Fossil Creek is now open! This home offers 1940sqft, 2-story home with 4 bedrooms up, 2.5 baths, family room, and dining area -- all bedrooms up! Granite countertops in the kitchen and bathrooms with luxury vinyl plank throughout! Inquire at our model home for special incentives!
- Type:
- Single Family
- Sq.Ft.:
- 1,331
- Status:
- Active
- Beds:
- 3
- Lot size:
- 0.14 Acres
- Year built:
- 2024
- Baths:
- 2.00
- MLS#:
- 20767019
- Subdivision:
- Retreat At Fossil Creek
ADDITIONAL INFORMATION
New construction community: Retreat at Fossil Creek is now open! This home offers 1331sqft, 1-story home with 3 bedrooms, 2 baths, and covered patio. The primary bedroom comes with its own ensuite bathroom. Granite countertops in the kitchen and bathrooms with luxury vinyl plank throughout! Inquire at our model home for special incentives!
- Type:
- Single Family
- Sq.Ft.:
- 1,940
- Status:
- Active
- Beds:
- 4
- Lot size:
- 0.14 Acres
- Year built:
- 2024
- Baths:
- 3.00
- MLS#:
- 20766921
- Subdivision:
- Retreat At Fossil Creek
ADDITIONAL INFORMATION
New construction community: Retreat at Fossil Creek is now open! This home offers 1940sqft, 2-story home with 4 bedrooms up, 2.5 baths, family room, and dining area -- all bedrooms up! Granite countertops in the kitchen and bathrooms with luxury vinyl plank throughout! Inquire at our model home for special incentives!
- Type:
- Single Family
- Sq.Ft.:
- 2,747
- Status:
- Active
- Beds:
- 4
- Lot size:
- 0.14 Acres
- Year built:
- 2024
- Baths:
- 4.00
- MLS#:
- 20766867
- Subdivision:
- Retreat At Fossil Creek
ADDITIONAL INFORMATION
New construction community: Retreat at Fossil Creek is now open! This home offers 2747sqft, 4 bedrooms, 2.5 baths PLUS a study! Granite countertops in the kitchen and bathrooms with luxury vinyl plank throughout! Inquire at our model home for special incentives!
- Type:
- Single Family
- Sq.Ft.:
- 1,688
- Status:
- Active
- Beds:
- 4
- Lot size:
- 0.12 Acres
- Year built:
- 2013
- Baths:
- 2.00
- MLS#:
- 20763391
- Subdivision:
- Fossil Hill Estates
ADDITIONAL INFORMATION
Welcome to this beautifully updated 4-bedroom, 2-bathroom home in the highly sought-after Fossil Hill Estates, within the top-rated Northwest ISD. This home is a true gem, offering a blend of luxury, comfort, and style. Step into a spacious kitchen illuminated by a skylight, which highlights the elegance of the 42 in cabinets and striking granite countertops. Updated lighting throughout the home enhances its warm and inviting ambiance. The master bathroom is a retreat on its own, boasting a grand tiled shower, dual granite-topped vanities, and unique glass vessel sinks, complemented by modern rain shower heads for an indulgent spa-like experience. Outside, you'll find a lovely deck perfect for relaxation, framed by meticulous landscaping. A serene pond provides an added touch of tranquility, while the Magnolia tree in the front yard and a stunning Japanese tree in the backyard bring natural beauty to this picturesque property. Updated hardware and a roof just three years old ensure a move-in-ready experience. This is not just a home; itâs a lifestyle in one of the best communities around. Donât miss the opportunity to make it yours!
- Type:
- Single Family
- Sq.Ft.:
- 1,624
- Status:
- Active
- Beds:
- 4
- Lot size:
- 0.13 Acres
- Year built:
- 2021
- Baths:
- 2.00
- MLS#:
- 20758972
- Subdivision:
- Watersbend South
ADDITIONAL INFORMATION
Beautiful single story 4 Bedroom Home in Eagle Mountain Saginaw ISD and the fabulous Master Planned Community of Watersbend in North Fort Worth! Perfect for the down sizer, first time home owner, someone relocating or savvy Investor!! Modern open concept floorplan with large Chef's Kitchen, Granite Countertops, stainless steel Appliances, smooth top electric stove, built-in Microwave, Dishwasher, an abundance of crown topped dark stained Cabinets and walk-in Pantry. Kitchen opens to both Dining and spacious Living area with a back wall of windows. Nice split Bedrooms arrangement with luxurious primary Bedroom at rear of the home, wide sink vanity, over sized shower and walk-in Closet. Cultured marble vanities in both full Baths. Tiled Entry, Hall and Wet areas. Wide covered front sitting porch, large 6 foot privacy Fenced backyard with separate Garden area, covered back Patio and Sprinkler System. Community Pool, Children's Splash area, covered picnic area, Playground plus nearby Softball Field on a 4.5 Acre Amenity Center, Resort style Pool with 4 swim lanes, 2 Water Slides and much more! Close to Schools, numerous Shops and Restaurants at the Alliance Town Center, I-35W, 287 and I-820.
- Type:
- Single Family
- Sq.Ft.:
- 2,762
- Status:
- Active
- Beds:
- 4
- Lot size:
- 0.13 Acres
- Year built:
- 2018
- Baths:
- 4.00
- MLS#:
- 20758524
- Subdivision:
- Creekwood Add
ADDITIONAL INFORMATION
Don't miss this immaculate home featuring open floorplan, arched entries & soaring ceilings. This meticulous home features a beautiful stone fireplace with gas starter in a generous sized living area, a spacious gourmet kitchen with granite countertop, and a super sized island with lots of seating space. A private master bedroom en-suite features a huge WI closet and wrap around vanities, oversized shower and garden tub for the perfect owner's retreat. Downstairs you will also have spacious office with french door. Upstairs features a HUGE game room with 3 additional bedrooms. Outdoor area features a large covered and open patio and a yard spacious enough for whatever you desire. **Fresh paint and New Carpet throughout the house**
- Type:
- Single Family
- Sq.Ft.:
- 1,811
- Status:
- Active
- Beds:
- 3
- Lot size:
- 0.1 Acres
- Year built:
- 2005
- Baths:
- 3.00
- MLS#:
- 20762801
- Subdivision:
- Alexandra Meadows
ADDITIONAL INFORMATION
Beautiful two story home features spacious rooms, expansive backyard with play space & stone retaining wall. Kitchen has plenty of cabinetry & decorative backsplash & opens the large family room & breakfast area. Upstairs is bedrooms & full baths. Community amenities include community pool, park & walking trails. Easy access to Hwy 35 & 820, nearby shops & dining and minutes from downtown Fort Worth. Students attend Eagle Mountain - Saginaw ISD. Great home with landscape in front yard. Owner financing with 20% down, 9.99% interest rate.
- Type:
- Single Family
- Sq.Ft.:
- 1,579
- Status:
- Active
- Beds:
- 4
- Lot size:
- 0.13 Acres
- Year built:
- 2021
- Baths:
- 2.00
- MLS#:
- 20756915
- Subdivision:
- Watersbend South
ADDITIONAL INFORMATION
D R Horton Starkville floor plan featuring 4 bedrooms, 2 full baths, spacious eat-in kitchen with a large island bar, granite countertops, and stainless appliances. The home features beautiful wood grain tile floors throughout the home and carpet in the bedrooms. Enjoy your evenings on the covered patio. Amenities include a resort style pool with 3 swim lanes, 2 water slides, and a children's splash area. This freshly painted home is move in ready!
- Type:
- Single Family
- Sq.Ft.:
- 2,747
- Status:
- Active
- Beds:
- 4
- Lot size:
- 0.13 Acres
- Year built:
- 2014
- Baths:
- 3.00
- MLS#:
- 20752934
- Subdivision:
- Parr Trust
ADDITIONAL INFORMATION
WEST FORK RANCH in Ft Worth; KELLER ISD! Better Than New! SPACIOUS 4 Bedroom, 2 and a Half Bath! Has GAMEROOM AND STUDY; New Luxury Vinyl Flooring Installed on first level; SUBWAY Tile Backsplash to go with Granite Countertops and Stainless Appliances; Large walk in shower in primary bath. Walk in closets in all 4 bedrooms. Extra Large BACKYARD has Nice COVERED Patio.
- Type:
- Single Family
- Sq.Ft.:
- 2,184
- Status:
- Active
- Beds:
- 3
- Lot size:
- 0.11 Acres
- Year built:
- 2009
- Baths:
- 3.00
- MLS#:
- 20756378
- Subdivision:
- Alexandra Meadows South
ADDITIONAL INFORMATION
As you enter through a covered front porch, the entrance has stunning high ceilings and tons of natural light. The first floor has your living area, half bath, dining area and kitchen. The seller has freshly painted the home, replaced the countertops and installed LVP flooring on the lower level. The sellers are leaving an electric fireplace with mantle. This area extends onto a nice covered back patio just off the kitchen and dining area with a porch swing and new ceiling fan. The sellers are leaving a new wood burning fire pit grill, the beautiful porch swing for extended outside living and entertaining. All 3 bedrooms and dedicated laundry room are upstairs. Also, there is a flex space upstairs that can be used for an office area, reading nook or whatever you fancy. The master bedroom is quite large with an ensuite and walk in closet. The 2 additional bedrooms are joined with a jack and jill bathroom. The finished garage has a separate mini split AC and heat unit convenient for the guy or gal that likes to hang out in the garage, man cave or âlady caveâ for being comfortable when you are working on hobbies and even entertaining. The home overall is in great condition. The roof was recently inspected and repaired. The HVAC and mini split were replaced installed in 2018. The home is move in ready condition. The Alexandra Meadows community brings an array of exciting amenities to enhance your lifestyle. An amenity center awaits, complete with a play pool for casual dips, a Jr. Olympic pool for your active swim sessions, and even a basketball court and soccer field for sports enthusiasts. The amenities are fantastic for the price of the HOA fees which is $365 annually. Don't miss out on the opportunity to make this wonderful property your own.
- Type:
- Single Family
- Sq.Ft.:
- 2,794
- Status:
- Active
- Beds:
- 5
- Lot size:
- 0.13 Acres
- Year built:
- 2013
- Baths:
- 3.00
- MLS#:
- 20761982
- Subdivision:
- Parr Trust
ADDITIONAL INFORMATION
Great price and great location! Desirable 5 Bedroom 3 Full Baths and 2 Car Garage home in Keller ISD. Open floor plan, luxury Vinyl Plank floor throughout with no carpets! Premium granite countertops, stainless steel appliances, fresh painting throughout. Easy access to I-35W and close to Downtown Fort Worth and less than 30 min to DFW Airport. Easy walking distance to two community pools, playground and greenbelt. Move in ready and do not miss this one!
- Type:
- Single Family
- Sq.Ft.:
- 2,138
- Status:
- Active
- Beds:
- 5
- Lot size:
- 0.17 Acres
- Year built:
- 2020
- Baths:
- 2.00
- MLS#:
- 20761719
- Subdivision:
- Watersbend South
ADDITIONAL INFORMATION
Beautiful Jackson floor plan that is in extremely good condition. Super Clean and neat. Owner has added 5 ceiling fans in each bedroom, Extended the back patio and added a garden shed in the backyard. Corner lot adds more room for extra yard. Kitchen is amazing if you like to cook with extra space for more prep room and a huge Island counter. One bedroom is off the kitchen and would make a great kids room or hobby room. Open floor plan and it has plenty of room for all your furniture. This is a great house and shows really well. It's a must to see before you pay more for a new home. Wood look tile through main living areas and hallways for extended durability. The back patio has been extended to accommodate your patio setting and to enjoy the beautiful evenings. Need more storage the storage shed remains with the property. Open park area across street for added play room.
- Type:
- Single Family
- Sq.Ft.:
- 1,432
- Status:
- Active
- Beds:
- 3
- Lot size:
- 0.12 Acres
- Year built:
- 2009
- Baths:
- 2.00
- MLS#:
- 20759305
- Subdivision:
- Alexandra Meadows South
ADDITIONAL INFORMATION
Beautifully Crafted 3-2-2 in north Fort Worth! Close to restaurants and shopping. Interior features hardwood floors in Spacious Living area with High ceiling, and in master bedroom. Large eat in kitchen. Master bedroom with walk in closet and stand up shower-tub. Spacious spare bedrooms. Large fenced backyard with covered patio. 2 Car garage. Close to schools.
- Type:
- Single Family
- Sq.Ft.:
- 1,705
- Status:
- Active
- Beds:
- 3
- Lot size:
- 0.13 Acres
- Year built:
- 2012
- Baths:
- 2.00
- MLS#:
- 20758526
- Subdivision:
- Bar C Ranch
ADDITIONAL INFORMATION
Charming Fully Accessible Home Near Alliance Town Center. Welcome to your new oasis in North Fort Worth! This beautifully upgraded three-bedroom, two-bathroom home is designed with accessibility in mind, ensuring comfort for everyone. Conveniently located near Alliance Town Center, youâ??ll enjoy easy access to shopping, dining, and a variety of amenities. Step inside to find a spacious layout featuring new flooring and fresh paint throughout, creating a bright and inviting atmosphere. The modern kitchen boasts brand new appliances, and the home is equipped with a brand-new AC & heater for year-round comfort. Call the listing agent today to learn more about the additional upgrades and schedule a viewing! HOA offers pool, parks and social gatherings. Solar panel lease will need to be assumed. Solar panels have cut bills in half during the summer months.
- Type:
- Single Family
- Sq.Ft.:
- 2,174
- Status:
- Active
- Beds:
- 5
- Lot size:
- 0.13 Acres
- Year built:
- 2022
- Baths:
- 2.00
- MLS#:
- 20758446
- Subdivision:
- Watersbend South
ADDITIONAL INFORMATION
**MOTIVATED SELLR**Preferred lender offering 1%towards closing cost or 1% buy down rate for qualified buyers** Beautiful D.R. Horton home located in the highly sought-after master-planned community of Watersbend in North Fort Worth! This spacious single-story home features an open concept layout with 5 bedrooms. The inviting living & dining areas flow into a large chefâs kitchen complete with granite countertops, an island, stainless steel appliances, an electric range & a walk-in pantry. The split bedroom design offers privacy for the luxurious primary suite, which boasts an oversized shower & a walk-in closet. Both full bathrooms feature cultured marble vanities. Step outside to a large backyard with a 6-foot privacy fence, covered patio, & a sprinkler system. Just 5 minutes from the resort-style amenities, including 2 pools , with water slides, a childrenâs splash area & softball field, all within the 4.5-acre amenity center. Conveniently located near schools, shopping, & major highways like I-35W, 287 & I-820 for easy access throughout the DFW Metroplex.
- Type:
- Single Family
- Sq.Ft.:
- 1,876
- Status:
- Active
- Beds:
- 3
- Lot size:
- 0.17 Acres
- Year built:
- 2003
- Baths:
- 2.00
- MLS#:
- 20753476
- Subdivision:
- Lasater Add
ADDITIONAL INFORMATION
Welcome to this adorable 3-bedroom, 2-bath brick home, perfect for new families or first-time homebuyers! This updated residence, in a beautiful established neighborhood, features an inviting open floor plan with two spacious living rooms, ideal for entertaining and relaxation. Enjoy year-round comfort with a brand-new HVAC system and take advantage of the expansive backyardâperfect for playdates, gardening, or weekend barbecues. Located near scenic walking trails and a variety of new shopping developments, this home offers the perfect blend of convenience and charm. Don't miss out on this fantastic opportunityâschedule a showing today!

The data relating to real estate for sale on this web site comes in part from the Broker Reciprocity Program of the NTREIS Multiple Listing Service. Real estate listings held by brokerage firms other than this broker are marked with the Broker Reciprocity logo and detailed information about them includes the name of the listing brokers. ©2024 North Texas Real Estate Information Systems
Fort Worth Real Estate
The median home value in Fort Worth, TX is $306,700. This is lower than the county median home value of $310,500. The national median home value is $338,100. The average price of homes sold in Fort Worth, TX is $306,700. Approximately 51.91% of Fort Worth homes are owned, compared to 39.64% rented, while 8.45% are vacant. Fort Worth real estate listings include condos, townhomes, and single family homes for sale. Commercial properties are also available. If you see a property you’re interested in, contact a Fort Worth real estate agent to arrange a tour today!
Fort Worth, Texas 76131 has a population of 908,469. Fort Worth 76131 is less family-centric than the surrounding county with 34.02% of the households containing married families with children. The county average for households married with children is 34.97%.
The median household income in Fort Worth, Texas 76131 is $67,927. The median household income for the surrounding county is $73,545 compared to the national median of $69,021. The median age of people living in Fort Worth 76131 is 33 years.
Fort Worth Weather
The average high temperature in July is 95.6 degrees, with an average low temperature in January of 34.9 degrees. The average rainfall is approximately 36.7 inches per year, with 1.3 inches of snow per year.
