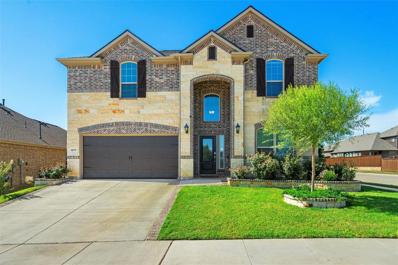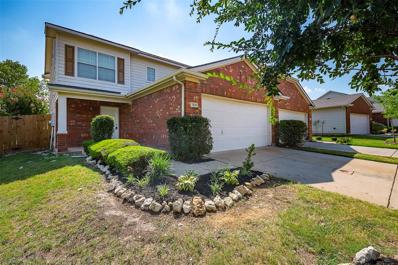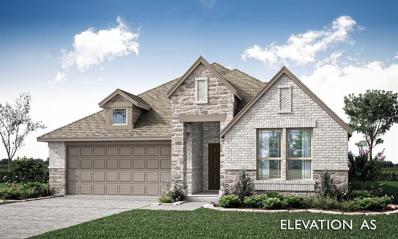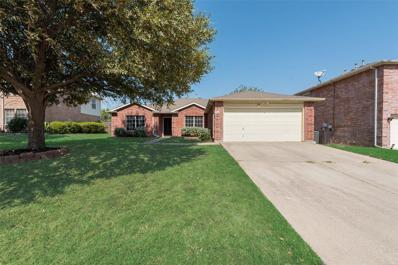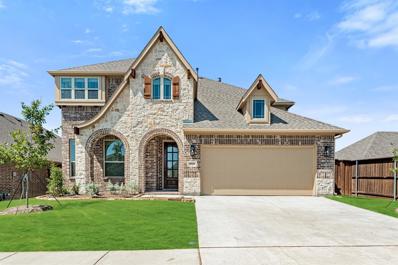Fort Worth TX Homes for Sale
- Type:
- Single Family
- Sq.Ft.:
- 1,729
- Status:
- Active
- Beds:
- 4
- Lot size:
- 0.16 Acres
- Year built:
- 2024
- Baths:
- 2.00
- MLS#:
- 20704125
- Subdivision:
- Watersbend
ADDITIONAL INFORMATION
GORGEOUS NEW D.R. HORTON HOME in the FABULOUS MASTER PLANNED COMMUNITY OF WATERSBEND in NORTH FORT WORTH!! Beautiful Single Story Glendale Floorplan-Elevation C, with an estimated December completion. Modern open concept floorplan with spacious Living and Dining opening to large Chef's Kitchen with Granite Countertops, stainless steel Appliances, electric Range and Walk-in Pantry. Luxurious main Bedroom at rear of the home with over sized shower and walk-in Closet. Cultured marble vanities in both full Baths. Designer Package including extended tiled Entry, Halls, Wet areas, plus Home is Connected Smart Home Technology. Large privacy Fenced backyard, covered back Patio, Sprinkler System, Landscaping Package and more! Residents enjoy the Resort style Pool with 4 Swim Lanes, 2 Water Slides, Children's Splash area and Softball Field on the 4.5 Acre Amenity Center. Close to numerous Shops and Restaurants at the Alliance Town Center, Schools, I-35W, 287, I-820 and so much more!
- Type:
- Single Family
- Sq.Ft.:
- 3,646
- Status:
- Active
- Beds:
- 5
- Lot size:
- 0.17 Acres
- Year built:
- 2008
- Baths:
- 4.00
- MLS#:
- 20701241
- Subdivision:
- Fossil Hill Estates
ADDITIONAL INFORMATION
This beautiful two-story home is an absolute gem, offering 5 spacious bedrooms and 3.5 bathrooms. Inside, the expansive kitchen and living areas are bathed in natural light, accentuated by glamorous decor and an abundance of large windows that create a warm and inviting atmosphere. The first-floor owner's suite is a true retreat with an oversized walk-in closet. The first-floor office offers a flexible space perfect for remote work. The current bar area is located in the formal dining room, which can be used for special occasions. Upstairs, youâ??ll find 4 additional spacious bedrooms, each comfortably accommodating a king-sized bed, along with a massive game room and a separate media room ideal for hosting gatherings or relaxing with family. The large bedrooms offer plenty of closet space, ensuring comfort for everyone. Enjoy the oversized backyard under a covered back patio with family and friends.
- Type:
- Single Family
- Sq.Ft.:
- 4,345
- Status:
- Active
- Beds:
- 4
- Lot size:
- 0.17 Acres
- Year built:
- 2020
- Baths:
- 4.00
- MLS#:
- 20700135
- Subdivision:
- Richmond Add
ADDITIONAL INFORMATION
Welcome to your dream home in the highly sought-after Berkshire Lake resort community! This expansive and beautifully upgraded 4,300+ sq ft residence offers the perfect blend of luxury and comfort. Boasting 4 spacious bedrooms and 4 pristine bathrooms, this home is designed for those who appreciate the finer things in life. The open-concept living space is perfect for entertaining, with high ceilings and large windows that flood the home with natural light. The gourmet kitchen features, custom cabinetry and a large island thatâ??s perfect for family gatherings. Upgrades abound throughout the home, including hardwood flooring, modern fixtures, and front LED decoration light systems, wired for camera and media sound system. You'll enjoy access to exclusive amenities including a clubhouse, swimming pool, and scenic walking trails with two schools in this prestigious resort community. Donâ??t miss this rare opportunity to own a piece of paradise. Schedule your private tour today!
- Type:
- Single Family
- Sq.Ft.:
- 2,891
- Status:
- Active
- Beds:
- 4
- Lot size:
- 0.17 Acres
- Year built:
- 2003
- Baths:
- 4.00
- MLS#:
- 20698392
- Subdivision:
- Crossing At Fossil Creek The
ADDITIONAL INFORMATION
Stunning Home in North Fort Worth Community! Discover this beautifully updated gem in a well-maintained community with easy access to I35 and 820. Enjoy a peaceful atmosphere and modern comforts in this property. Fresh paint and sleek flooring set the tone for a bright and airy interior. The spacious primary bedroom, conveniently located downstairs, features a large walk-in closet. The open kitchen boasts ample counter space, modern appliances, and a seamless flow into the living area. Also there is a flexible space that can be used as study or additional living room. Upstairs, three large bedrooms and a spacious game room offer endless possibilities for entertainment and fun. The expansive backyard oasis is perfect for outdoor living and entertaining. Recent updates include a brand-new HVAC system for optimal comfort and efficiency. Home has solar panels that will be paid off and removed! Don't miss out on this fantastic opportunity to own a piece of tranquility in North Fort Worth!
- Type:
- Single Family
- Sq.Ft.:
- 2,434
- Status:
- Active
- Beds:
- 4
- Lot size:
- 0.13 Acres
- Year built:
- 2019
- Baths:
- 3.00
- MLS#:
- 20695774
- Subdivision:
- Copper Crk
ADDITIONAL INFORMATION
You will love this like new home with granite countertops and wood like tile on the first floor, corner lot with a very nice back yard, open concept living area, 4 bedrooms 2.5 bathrooms and a very ice office on the first floor, in walking distance you will find a community park to take the kids
- Type:
- Single Family
- Sq.Ft.:
- 1,812
- Status:
- Active
- Beds:
- 3
- Lot size:
- 0.1 Acres
- Year built:
- 2006
- Baths:
- 3.00
- MLS#:
- 20682788
- Subdivision:
- Villages Of Chisholm Ridge Th
ADDITIONAL INFORMATION
This lrg 3-bedroom, 2.5-bath half duplex is the perfect place to call home! It backs up to a beautiful greenbelt, giving you a peaceful and scenic view. The large backyard is fenced with a mix of wood and wrought iron, adding both charm and privacy. You'll love the fresh feel inside with all new paint, new carpet upstairs, and new floors downstairs. The open kitchen has a breakfast bar for entertaining plus plenty of countertops and cabinet spaces. The new range makes cooking a breeze. And so much storage including a large pantry. Dining room is open to the living and you can even have an extra dining area in the living area if you prefer. Upstairs, all the bedrooms are separated from each other with a convenient laundry room. The primary bedroom is large and has a walk-in closet and ensuite bath. There's a 2-car garage out front giving you plenty of room for your cars and extra storage. Centrally located close to shopping and freeways, this home is light & bright and ready to move in!
- Type:
- Single Family
- Sq.Ft.:
- 3,260
- Status:
- Active
- Beds:
- 4
- Lot size:
- 0.14 Acres
- Year built:
- 2018
- Baths:
- 3.00
- MLS#:
- 20694053
- Subdivision:
- Richmond Add
ADDITIONAL INFORMATION
Come view this stunning 4 bedroom, 3 bath residence in sought after Berkshire community! This unique floor plan includes an upstairs loft and separate media room equipped with surround sound and ready for your viewing pleasure! This home boasts soaring ceilings at entry with beautiful grey plank porcelain tile floors and custom coastal plantation shutters added on every window. Chef's kitchen features quartz counters, impressive island with designer lighting, GE appliances, double ovens, gas range, chevron tile backsplash, and a Blanco granite sink. Primary suite takes in plenty of natural light with beautiful bay windows and master bath provides an oversized shower with bench seat, decorative floor to ceiling tile and a generously sized walk-in closet. The remaining bedrooms are extremely spacious, and the custom beveled mirrors added in all the bathrooms add a touch of elegance. The extended covered patio is built for entertaining! This home is move-in ready and immaculate!
- Type:
- Single Family
- Sq.Ft.:
- 1,833
- Status:
- Active
- Beds:
- 3
- Lot size:
- 0.13 Acres
- Year built:
- 1999
- Baths:
- 2.00
- MLS#:
- 20693342
- Subdivision:
- Highland Stationsaginaw
ADDITIONAL INFORMATION
Reduced Price! Welcome Home to This Charming 3-Bedroom House in Saginaw, TX Donâ??t miss out on this fantastic opportunity to own a beautiful 3-bedroom, 2-bathroom home, now at a reduced price! Located just 25 minutes from DFW Airport, with convenient access to I-35W and Loop 820, commuting is a breeze. Major employers such as BNSF, Amazon, and Lockheed Martin are just a stone's throw away, making this an ideal location for professionals. Families will appreciate the nearby schools, ensuring a smooth transition for kids. Enjoy the freedom of no HOA, allowing you to truly make this home your own. With new flooring and fresh paint, this property is move-in ready! Plus, an irrigation system will help keep your yard lush and green during the hot Texas summers. Donâ??t waitâ??come get your keys before the end of the year! Schedule your showing today and discover your perfect home sweet home!
- Type:
- Single Family
- Sq.Ft.:
- 2,998
- Status:
- Active
- Beds:
- 4
- Lot size:
- 0.13 Acres
- Year built:
- 2019
- Baths:
- 4.00
- MLS#:
- 20692900
- Subdivision:
- Copper Crk Ph II
ADDITIONAL INFORMATION
Welcome to Your Dream Home! Imagine strolling through the grand entrance of this 4-bedroom havenâ??a symphony of space and style; wood-style plank tile floors add elegance. Gather in the open family room or around the large kitchen island. The first-floor oversized owner retreat includes a spa-like bath with a large tiled shower, soaking tub, and huge walk-in closet. Entertainment awaits on the second floor: game room, media magic, 2 spacious bedrooms with walk-ins and a jack-and-jill bath, and a half bath for guests. Natural light abounds! The refrigerator, washer, and dryer are included! Home also includes a generator! Life unfolds here; welcome home!
$335,000
700 Cardinal Drive Saginaw, TX 76131
- Type:
- Single Family
- Sq.Ft.:
- 2,347
- Status:
- Active
- Beds:
- 3
- Lot size:
- 0.2 Acres
- Year built:
- 2001
- Baths:
- 3.00
- MLS#:
- 20676664
- Subdivision:
- Heather Ridge Estates
ADDITIONAL INFORMATION
$2000 toward closing cost available from preferred lender. This comforting home will greet you with 17-foot ceilings, creating an airy and spacious ambiance throughout. You'll find warm, welcoming living spaces for family and friends. As well as a recently updated kitchen featuring modern finishes and SS appliances. Available to you in, move-in ready condition with fresh paint, recently replaced 16 seer AC and efficient water heater for your comfort in every season. The open floorplan will delight the next owner with a need for more space, and with all bedrooms upstairs you'll agree this home is designed both for relaxation and entertainment. Previous owners took good care to maintain the home. From many new windows to foundation repair, they have kept the house in great shape for you. Even a board on board 6ft privacy fence has been added for a beautiful look and peace of mind while out on the patio. Positioned on a large corner lot close to the community pool and play area. Back on the market, previous buyer lost financing.
- Type:
- Single Family
- Sq.Ft.:
- 2,130
- Status:
- Active
- Beds:
- 3
- Lot size:
- 0.13 Acres
- Year built:
- 2017
- Baths:
- 2.00
- MLS#:
- 20673234
- Subdivision:
- Parr Trust
ADDITIONAL INFORMATION
Motivated Seller and open to entertaining all reasonable offers. Welcome to this one owner single store beautiful home features a great open floor plan. House is well maintained with lots of upgrades. Furnace-2022. Premium Quality wood looking tiles throughout the entire house. upgraded kitchen island, countertop and backsplash. Tesla Charge installed in the garage. Smart ecobee AC control. This stunning home has 3bedrooms with an office or 4th bedroom. 2 bathrooms. Updated kitchen and dining area open to living room with elegant stone wood burner fireplace. covered patio with private backyard. This house is conveniently located near all Parks and shopping center. Too many great features to list. Must see! Neighborhood community amenities include pool, playground and greenbelt.
- Type:
- Single Family
- Sq.Ft.:
- 1,947
- Status:
- Active
- Beds:
- 3
- Lot size:
- 0.13 Acres
- Year built:
- 2016
- Baths:
- 2.00
- MLS#:
- 20691220
- Subdivision:
- Trails Of Fossil Creek
ADDITIONAL INFORMATION
LOWEST priced home per foot of this size in Trails of Fossil Creek! DO NOT miss out! Seller willing to pay $5,000 towards buyers closing costs or rate buy down with full price offer! MOVE in ready home on large corner lot in Fossil Creek just in time to enroll in Eaton High School for the upcoming school year! This three bedroom, two bath home has a split floorplan with two LARGE living areas!! Front living area could be used as an office, man cave, movie room or school room! Updated large kitchen features granite counters and a large pantry and huge dining area perfect for entertaining. Home has wood like tile and fresh carpet was just installed in the last year! Perfect location, close to schools, highway, shopping and a new Kroger coming in down the street! Large community offers a pool, playground, and walking and jogging trail! Buyer and Buyer agent to verify all information.
- Type:
- Single Family
- Sq.Ft.:
- 2,845
- Status:
- Active
- Beds:
- 4
- Lot size:
- 0.14 Acres
- Year built:
- 2024
- Baths:
- 4.00
- MLS#:
- 20686056
- Subdivision:
- Copper Creek
ADDITIONAL INFORMATION
NEW! NEVER LIVED IN. The Violet IV is a contemporary floor plan that offers 4 bedrooms, 3.5 baths, a Study, a Media Room, a Game Room, and a Covered Back Patio. Wide foyer entrance, tall ceilings, and a connected Family and Kitchen with a two-story overlook from the Game Room above give you an incredible view! The stunning Kitchen showcases custom White cabinets, pendant lights illuminating the California island, Granite counters, and built-in stainless steel appliances. Additional enhancements in this home include an Upgraded Herringbone backsplash, L4 Granite counters, and a Bricked Front Porch. Step from the Dining area onto the Covered Patio with a gas stub, perfect for outdoor entertaining! The generous Primary Suite offers a large walk-in closet and ensuite retreat. The striking Brick and Stone façade is enhanced by gutters and a landscaping package, which includes a sprinkler system and stone flower bed. Plus, enjoy the added comfort of 2'' faux blinds, vaulted ceilings in the Family room, and laundry mudroom. Visit Bloomfield at Copper Creek today!
- Type:
- Single Family
- Sq.Ft.:
- 3,557
- Status:
- Active
- Beds:
- 5
- Lot size:
- 0.13 Acres
- Year built:
- 2024
- Baths:
- 4.00
- MLS#:
- 20686016
- Subdivision:
- Copper Creek
ADDITIONAL INFORMATION
NEW! NEVER LIVED IN. READY NOW! Discover modern living with this open-concept Rose II plan, featuring a Family Room with soaring ceilings and window-lined living spaces. The expansive Game Room, complete with an attached Media Room, and Study offers versatile options. Enjoy the luxurious first-floor Primary Suite and a fantastic backyard oasis with views of green space and a pond. Enhanced finishes elevate this home, including Wood-look Tile floors in common areas, a striking Stone Fireplace reaching the ceiling with a gas starter, and Level 5 Quartz throughout. The Deluxe Kitchen is the centerpiece, boasting Shaker cabinets, elegant Quartz countertops, pendant lights, built-in stainless steel appliances, and a Farmhouse sink. Upstairs, find 3 bedrooms, 2 sharing a Jack and Jill bath. Additional upgrades include a Fully Bricked Front Porch, an 8' Front Door, gutters, blinds, gas stub for grilling, and a spacious mud laundry room. Every detail is thoughtfully considered - visit our model today!
- Type:
- Single Family
- Sq.Ft.:
- 2,591
- Status:
- Active
- Beds:
- 3
- Lot size:
- 0.13 Acres
- Year built:
- 2024
- Baths:
- 3.00
- MLS#:
- 20685984
- Subdivision:
- Copper Creek
ADDITIONAL INFORMATION
NEW! NEVER LIVED IN. Bloomfield's Violet II is crafted for contemporary living, featuring 3 bedrooms, 2 full baths and a Powder bath, a deep garage, an expansive upstairs Game and Media Room, and an open-concept main living area! The inviting foyer leads to the heart of the home, where the Deluxe Kitchen, Dining, and Family Room seamlessly flow together. The striking Kitchen boasts custom cabinets, Level 4 Granite countertops, and built-in stainless steel appliances. Step from the dining area onto the Covered Patio, equipped with a gas stub for outdoor entertaining. The spacious Primary Suite includes a large walk-in closet and an expanded shower. The homeâ??s luxurious brick and stone façade is complemented by gutters, an 8' Front Door, and a full landscaping package, featuring a sprinkler system, sod, and a ledged stone flower bed. With vaulted ceilings in the Family Room, Wood flooring, and a lot backing onto a Greenbelt, this home offers both style and tranquility. Visit Bloomfield at Copper Creek today!
- Type:
- Single Family
- Sq.Ft.:
- 3,261
- Status:
- Active
- Beds:
- 5
- Lot size:
- 0.16 Acres
- Year built:
- 2024
- Baths:
- 4.00
- MLS#:
- 20682355
- Subdivision:
- Copper Creek
ADDITIONAL INFORMATION
NEW! NEVER LIVED IN. READY NOW! Explore Bloomfield's Dewberry III plan, showcasing a striking brick and stone-accented exterior complete with a balcony, a 2-car garage, and an elegant 8' front door alongside fresh landscaping. This home offers 5 spacious bedrooms and 3.5 baths. Step inside to a bright foyer with Glass French Doors leading to a Study and ascend the staircase to the Game Room with a Tech center. Enjoy wood-look tile flooring, abundant windows, and a stone-to-ceiling fireplace with a cedar mantel for cozy evenings. The Deluxe Kitchen boasts a massive island, stunning granite countertops, gas cooking on built-in SS appliances, and a Texas-sized pantry. Outside, the backyard is a canvas for your personal oasis with an Extended Covered Patio and Gas stub for grilling! Window coverings and seating. Nestled on an Interior, Greenbelt lot in a community with amenities like a pool, basketball courts, and more. Contact us or visit our model home in Copper Creek to learn more!
- Type:
- Single Family
- Sq.Ft.:
- 2,103
- Status:
- Active
- Beds:
- 4
- Lot size:
- 0.14 Acres
- Year built:
- 2024
- Baths:
- 3.00
- MLS#:
- 20682331
- Subdivision:
- Copper Creek
ADDITIONAL INFORMATION
NEVER LIVED IN! NEW! Available November 2024! Introducing the Jasmine floor plan by Bloomfield Homes, a delightful single-story designed for both comfort and elegance. Featuring 4 bedrooms, 3 full baths, and oversized 2.5-car garage, this home is located on interior lot within a vibrant community offering excellent amenities. Outside, the blend of brick & stone, custom 8' front door, new landscaping, and fully bricked covered porch create a welcoming facade. Inside, wood-look tile flooring guides you to the open Deluxe Kitchen and spacious Family Room with stone-to-ceiling fireplace. The kitchen boasts custom cabinets, built-in SS appliances, Granite countertops, and large island perfect for gatherings. Owner's Suite features a shower, dual sinks, and a generously sized closet. Additional features include a convenient laundry room off the garage, a gas stub at the covered rear patio, gutters, window coverings, and a tankless water heater. Come explore Bloomfield at Copper Creek today!
- Type:
- Single Family
- Sq.Ft.:
- 3,269
- Status:
- Active
- Beds:
- 5
- Lot size:
- 0.13 Acres
- Year built:
- 2024
- Baths:
- 4.00
- MLS#:
- 20682298
- Subdivision:
- Copper Creek
ADDITIONAL INFORMATION
NEW! NEVER LIVED IN. Discover Bloomfield's Dewberry III, a two-story haven boasting 5 bedrooms, 3.5 baths, and a 2-car garage. The exterior charms with a fully bricked Covered Porch, stone accents, and an upgraded 8' front door. Inside, a welcoming foyer leads to a Study through Glass French Doors, while a staircase ascends to the Game Room. The first floor is adorned with Engineered hardwood floors, expansive windows, and a striking stone-to-ceiling fireplace in the Family Room. The Deluxe Kitchen showcases a sprawling island, exquisite granite countertops, pot and pan drawers, and built-in SS appliances with gas cooking, complemented by the largest pantry! Retreat to the Primary Suite with its generous walk-in closet and a luxurious 5-piece ensuite bath. Step outside to the Covered Patio with a gas stub for outdoor entertaining! Additional highlights include a mud room, window coverings, gutters, and energy-efficient features throughout. Explore Bloomfield in Copper Creek today for your dream home!
$319,500
728 Quail Drive Saginaw, TX 76131
- Type:
- Single Family
- Sq.Ft.:
- 2,084
- Status:
- Active
- Beds:
- 3
- Lot size:
- 0.16 Acres
- Year built:
- 2002
- Baths:
- 2.00
- MLS#:
- 20669568
- Subdivision:
- Heather Ridge Estates
ADDITIONAL INFORMATION
Lovely one story home in the heart of Saginaw. Large front yard greets you at the curb with mature trees. Home opens up into formal living and dining as well as option 4th bedroom or study. Home went off the market to be updated. Brand new carpet, fresh paint through out home. New countertops in kitchen with a one level island are sure to please. Open floor plan with larger master suite. Listing agent is related managing member of owning LLC.
- Type:
- Single Family
- Sq.Ft.:
- 1,452
- Status:
- Active
- Beds:
- 3
- Lot size:
- 0.14 Acres
- Year built:
- 2020
- Baths:
- 2.00
- MLS#:
- 20666069
- Subdivision:
- Copper Crk Ph Iii
ADDITIONAL INFORMATION
Don't miss out on this exceptional opportunity to call this place *HOME*. Location, LOCATION, L-O-C-A-T-I-O-N!!! Living in Copper Creek means embracing a community with amenities such as a refreshing pool, clubhouse, and scenic walking trails. Highly sought-after, boasting an onsite elementary school and a welcoming environment that will make you feel at home right away. Youâll find everything you need within easy reach of popular destinations like Target, Lowes, Costco, JCPenney, Salt Grass, Flipâs Patio Grill, MK Sushi, Cold Stone Creamery, Fuzzyâs Taco Shop, Olive Garden and Kroger. This beautiful 3 Bedroom, 2 Bath home built in 2020 features a versatile and open floor plan with a large bonus room. Currently the bonus room is used as a formal dining room, leaving the casual dining area spacious and open. Bonus Room could also be a study or game room! â schedule your showing TODAY!
- Type:
- Single Family
- Sq.Ft.:
- 3,630
- Status:
- Active
- Beds:
- 4
- Lot size:
- 2.5 Acres
- Year built:
- 1998
- Baths:
- 4.00
- MLS#:
- 20653116
- Subdivision:
- Fossil Creek Estates Add
ADDITIONAL INFORMATION
This expansive home features 4 bedrooms, 3.5 bathrooms, and 2 spacious living areas. On 2.5 acres within a secure gated community, this property embodies a lifestyle that's increasingly rare. Immerse yourself in horse trails, a serene stocked fishing pond, and vast green expanses. Benefit from a central location, just moments away from major highways, Texas Motor Speedway, and lively suburban hubs with outstanding dining, nightlife, and communal activities. The property includes an oversized 2-car garage and a large climate-controlled shop and barn. Permitted for horses, this property is perfect for those looking to embrace a rural lifestyle within a luxurious setting. Noteworthy features include a water well, ensuring no water bill, and a barn that also boasts a full bathroom and bedroom, adding to the versatility and appeal of this unique retreat. This property truly offers a rare combination of luxury, convenience and rural charm.
- Type:
- Single Family
- Sq.Ft.:
- 2,228
- Status:
- Active
- Beds:
- 4
- Lot size:
- 0.17 Acres
- Year built:
- 2018
- Baths:
- 2.00
- MLS#:
- 20656722
- Subdivision:
- Lasater Ranch
ADDITIONAL INFORMATION
Check out this 4-bedroom, 2-bathroom home in the desirable Saginaw ISD. This property boasts a prime location with easy access to nearby amenities, including shopping centers, restaurants, parks, and schools. The spacious layout offers ample living space, perfect for families or as an investment opportunity. The home's convenient location ensures a comfortable lifestyle with everything you need just a short drive away. Don't miss out on this fantastic opportunity to own a piece of real estate in a sought-after area.
- Type:
- Single Family
- Sq.Ft.:
- 3,261
- Status:
- Active
- Beds:
- 5
- Lot size:
- 0.2 Acres
- Year built:
- 2024
- Baths:
- 4.00
- MLS#:
- 20655068
- Subdivision:
- Copper Creek
ADDITIONAL INFORMATION
NEW! NEVER LIVED IN. Ready NOW. Bloomfield's Dewberry III plan offers an eye-catching brick and stone-accented exterior with a balcony, a 2-car garage, and a stately 8' Iron and Wood front door with an all-included landscaping package. This plan offers 5 spacious bedrooms and 3.5 baths. Enter to find a bright foyer with Glass French Doors leading into a Study and a staircase leading upstairs to the Game Room with a Tech center. You'll love the wood-look tile flooring, large windows, and a stone-to-ceiling fireplace with a gas starter to make you feel at home. The Deluxe Kitchen features a massive island, gorgeous granite countertops, pendant lights over the island, gas cooking on built-in SS appliances, and a Texas-sized pantry! The backyard is the perfect blank canvas ready for you to turn into your personal oasis with an Extended Covered Patio and Gas stub to connect your grill. Situated on an interior, greenbelt lot in an amenity-filled community. Contact us or visit our model home in Copper Creek to learn more!
- Type:
- Single Family
- Sq.Ft.:
- 3,557
- Status:
- Active
- Beds:
- 5
- Lot size:
- 0.14 Acres
- Year built:
- 2024
- Baths:
- 4.00
- MLS#:
- 20655027
- Subdivision:
- Copper Creek
ADDITIONAL INFORMATION
NEW! NEVER LIVED IN. New construction from Bloomfield READY NOW! Welcome to Bloomfield's Rose II, an open-concept plan featuring a soaring ceiling in the Family Room, window-lined living spaces, an expansive Game Room with attached Media, a Study, a first-floor Primary Suite, and a great backyard oasis with an Extended Covered Patio. Enhanced finishes take this home to the next level like wood-look tile floors adorning common areas, a stone fireplace to the ceiling with a gas starter, and Level 4 Granite throughout. The heart of the home is a Deluxe Kitchen featuring custom cabinets, beautiful Granite countertops, pendant lights, built-in SS appliances, and Herringbone backsplash. Primary suite retreat with backyard views. 3 bedrooms upstairs with Jack n' Jill bath! Experience convenient upgrades like a fully bricked front porch, an 8' front door, gutters, a gas stub for your grill, and a sizeable mud-laundry room. No details are left out! Visit our Copper Creek model to explore turning your dream home into reality!
- Type:
- Single Family
- Sq.Ft.:
- 3,269
- Status:
- Active
- Beds:
- 5
- Lot size:
- 0.14 Acres
- Year built:
- 2024
- Baths:
- 4.00
- MLS#:
- 20654966
- Subdivision:
- Copper Creek
ADDITIONAL INFORMATION
NEW! NEVER LIVED IN. READY NOW, Bloomfield's Dewberry III plan offers a premium brick & stone-accented exterior with 2-car garage and stately 8' front door with all-included landscaping package. Talk about curb appeal! This 2-story plan features 5 spacious bdrms, 3.5 baths, upstairs Game room & Study. Deluxe Kitchen features a massive island, gorgeous granite countertops, pendant lights over island, Farmhouse sink and gas cooking on built-in SS appliances. Plus, Bloomfield's largest pantry! Open to Family Room, with wood-look tile flooring, large windows, and a stone-to-ceiling fireplace with a gas starter for convenience. Primary Suite with 5-piece ensuite bath. Upstairs has everything you need- Game Room flex space with a Tech Center, a huge guest or in-law suite, and 3 more bedrooms. Other notable features include Gutters, Gas stub at Extended Covered patio for grilling, Bricked front porch & more. Interior, Greenbelt lot. Visit our model home in Copper Creek today!

The data relating to real estate for sale on this web site comes in part from the Broker Reciprocity Program of the NTREIS Multiple Listing Service. Real estate listings held by brokerage firms other than this broker are marked with the Broker Reciprocity logo and detailed information about them includes the name of the listing brokers. ©2024 North Texas Real Estate Information Systems
Fort Worth Real Estate
The median home value in Fort Worth, TX is $306,700. This is lower than the county median home value of $310,500. The national median home value is $338,100. The average price of homes sold in Fort Worth, TX is $306,700. Approximately 51.91% of Fort Worth homes are owned, compared to 39.64% rented, while 8.45% are vacant. Fort Worth real estate listings include condos, townhomes, and single family homes for sale. Commercial properties are also available. If you see a property you’re interested in, contact a Fort Worth real estate agent to arrange a tour today!
Fort Worth, Texas 76131 has a population of 908,469. Fort Worth 76131 is less family-centric than the surrounding county with 34.02% of the households containing married families with children. The county average for households married with children is 34.97%.
The median household income in Fort Worth, Texas 76131 is $67,927. The median household income for the surrounding county is $73,545 compared to the national median of $69,021. The median age of people living in Fort Worth 76131 is 33 years.
Fort Worth Weather
The average high temperature in July is 95.6 degrees, with an average low temperature in January of 34.9 degrees. The average rainfall is approximately 36.7 inches per year, with 1.3 inches of snow per year.




