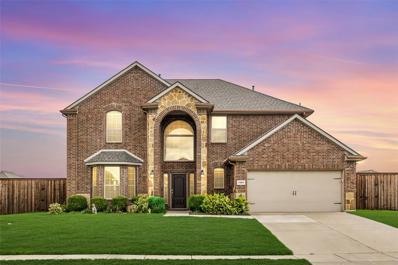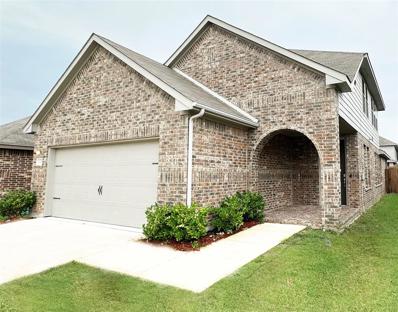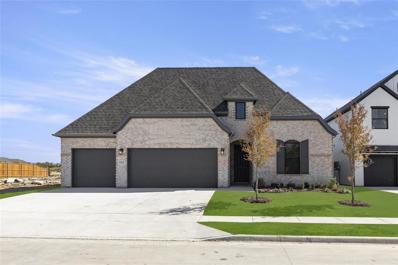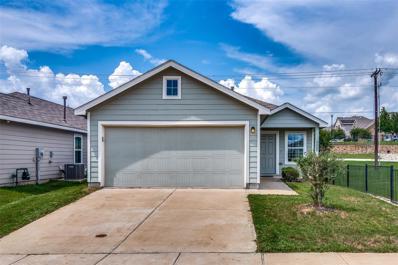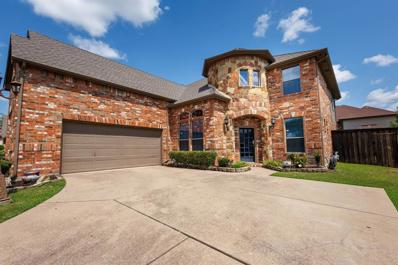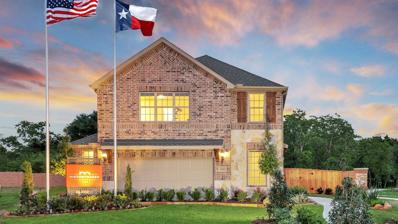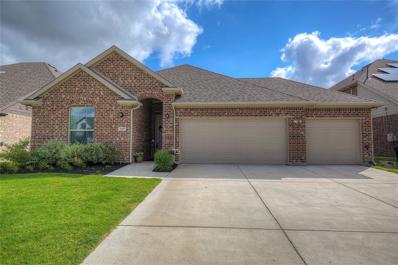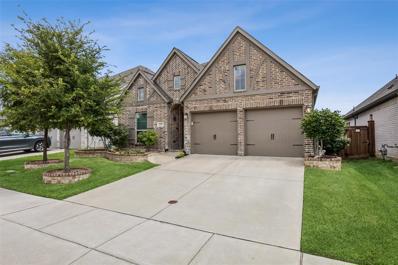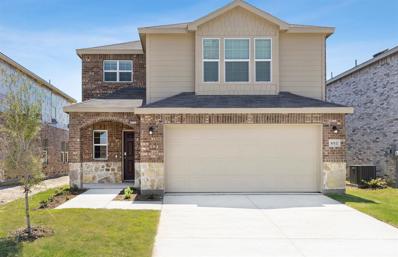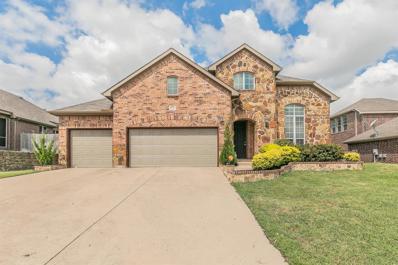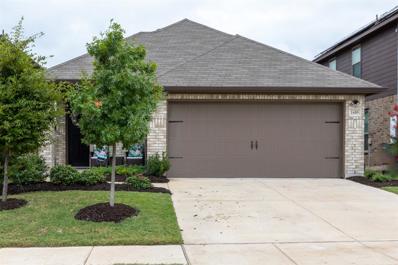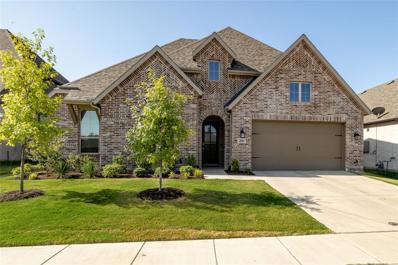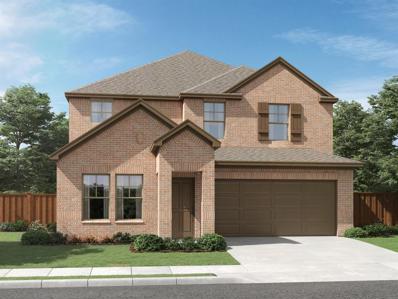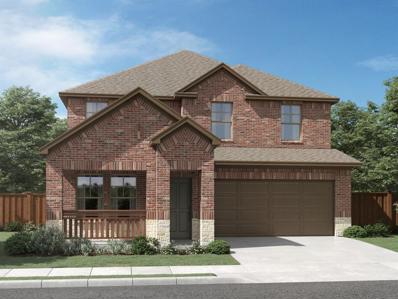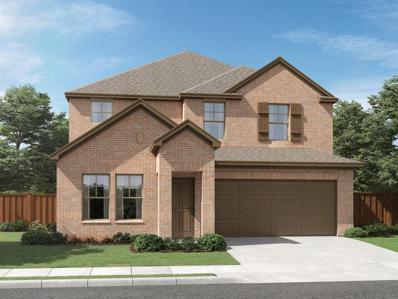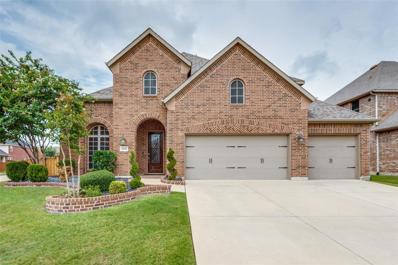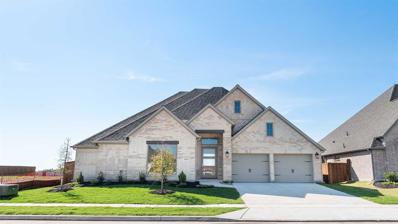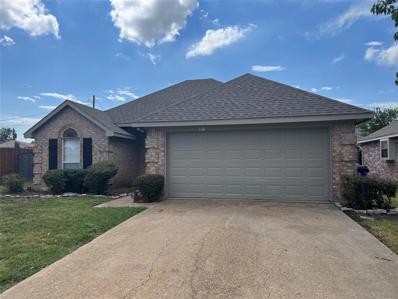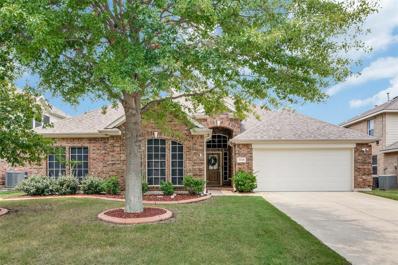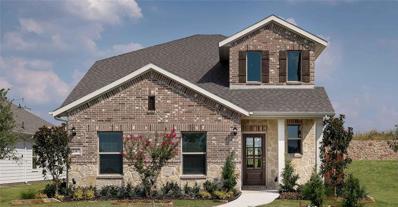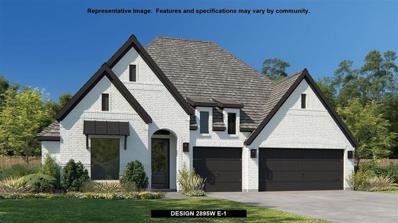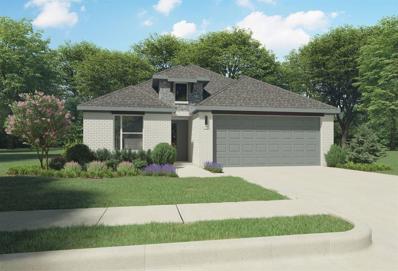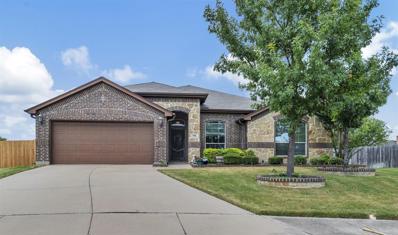Forney TX Homes for Sale
$420,000
1101 Hondo Lane Forney, TX 75126
- Type:
- Single Family
- Sq.Ft.:
- 2,538
- Status:
- Active
- Beds:
- 4
- Lot size:
- 0.31 Acres
- Year built:
- 2013
- Baths:
- 4.00
- MLS#:
- 20677277
- Subdivision:
- Villages Of Fox Hollow Ph 4
ADDITIONAL INFORMATION
This move-in ready residence offers 2,561 square feet of refined living space. Enter into an inviting entryway with high ceilings that continue through the living room. Enjoy 5 spacious bedrooms and 3.5 bathrooms, perfect for large families or for those who desire ample room for guests. The property boasts an oversized corner lot, providing abundant outdoor space for recreation and gardening as well as a shed for extra storage. Its exterior showcases a meticulously maintained facade, complemented by attractive landscaping that enhances the home's curb appeal. Combining comfort with convenience, this residence is more than just a houseâit's a place to call home. 1101 Hondo Ln is a splendid single-family home nestled in a rapidly growing suburb of the DFW metroplex. Forney is an ideal location for families and professionals alike, with its family-friendly atmosphere and top-tier schools. Enjoy close proximity to major highways for easy access to Dallas. New AC, roof, and carpet!
$341,000
1053 Norias Drive Forney, TX 75126
- Type:
- Single Family
- Sq.Ft.:
- 2,316
- Status:
- Active
- Beds:
- 4
- Lot size:
- 0.11 Acres
- Year built:
- 2022
- Baths:
- 3.00
- MLS#:
- 20688006
- Subdivision:
- Travis Ranch Ph 2d
ADDITIONAL INFORMATION
This elegant single family home sits on a tree-lined street in highly desirable Heath (Forney) Texas. Just minutes away from the Lake Ray Bubbard, Terry Park and Golf Club. Excellent neighborhood. This house is buit on a Emily elevation in 2022. It has 4 bedroom, 3 full bathroom and a Game Room. Ceramic tile flooring. It has a Covered Patio. It has 2 in Faux Wood (White) Blinds. Well maintained house, just like new. Ready to move in without any repairs and hassle. Planted 2 new trees. Detailed Features: Luxurious Interior Features: Moen satin nickel finish plumbing fixtures, Decorative splatter drag drywall texture throughout, tall baseboard molding throughout, Built-in linen shelves with shoe rack and seasonal storage, Luxurious direct vent fireplace in family room, Carpeted stairwell with maple newel posts, handrails and turnouts with paint grade caps Master Suite Features: tall base cabinets with raised panel or shaker style, cabinet doors, Hidden European style hinges, Acrylic soaker tub with Moen® two-handle roman tub filler, Oversized mud-set shower, 80 inch high tempered glass shower enclosure with satin nickel finish, Quartz countertop with double drop-in sinks Kitchen Features: Custom pre-finished cabinets, Stainless steel under mount sink, 3 cm granite countertops with designer tile backsplash, Whirlpool Smart Stainless Steel Appliances Exterior Features: Taexx Tubes in the Wall Pest Control, Beautiful select king sized, kiln-dried clay brick and stone enhanced elevations, fiberglass at entry door with Schlage keyless entry, full-lite patio door, Insulated metal clad carriage garage doors, HP electronic garage door opener with 2 remotes, Brick front porch, Exposed aggregate concrete on driveways and lead walks Engineering & Energy Efficiency Features: Reinforced engineered post-tension foundation, Radiant barrier roof decking, Rinnai tankless water heater, All homes
$499,990
1112 Nora Lane Forney, TX 75126
Open House:
Saturday, 11/16 2:00-4:00PM
- Type:
- Single Family
- Sq.Ft.:
- 2,796
- Status:
- Active
- Beds:
- 4
- Lot size:
- 0.17 Acres
- Year built:
- 2024
- Baths:
- 4.00
- MLS#:
- 20688104
- Subdivision:
- Devonshire
ADDITIONAL INFORMATION
MLS# 20688104 - Built by William Ryan Homes - November completion! ~ The Bridgeport is our largest single-story home with 2,796 sq ft.. It features 4 bedrooms, 3.5 baths and a 3-car garage. It has an extended entry with 2 secondary bedrooms that have a Jack and Jill shared bathroom. Bedroom 4 has an ensuite bathroom with a walk-in closet. The flex space off the great room can be used as a study or playroom. There is an abundance of natural light with additional windows in the Dining room and Owner's Suite. The generous size covered patio is perfect for outdoor entertaining!!
$376,900
106 Mandarin Street Forney, TX 75126
Open House:
Thursday, 11/14 10:00-6:00PM
- Type:
- Single Family
- Sq.Ft.:
- 2,261
- Status:
- Active
- Beds:
- 4
- Lot size:
- 0.11 Acres
- Year built:
- 2024
- Baths:
- 3.00
- MLS#:
- 20686809
- Subdivision:
- Oak Creek
ADDITIONAL INFORMATION
MLS# 20686809 - Built by Trophy Signature Homes - November completion! ~ The Mesquite floor plan provides a practical and balanced layout, perfect for modern living. As you enter through the inviting foyer, the open kitchen offers ample space for casual meals or hosting friends and family. The connected dining and family rooms create a seamless flow, making it easy to unwind after a busy day or enjoy a cozy movie night. With bedrooms upstairs, including a thoughtfully designed primary suite with a walk-in closet and ensuite bath, this plan delivers comfort without excess. The upstairs loft adds a flexible space for hobbies or study, making the Mesquite an adaptable home for a variety of lifestyles.
- Type:
- Single Family
- Sq.Ft.:
- 1,260
- Status:
- Active
- Beds:
- 3
- Lot size:
- 0.1 Acres
- Year built:
- 2019
- Baths:
- 2.00
- MLS#:
- 20683209
- Subdivision:
- Trinity Xing #1
ADDITIONAL INFORMATION
Welcome to this cozy 3 bedroom, 2 bath home situated in the community of Trinity Crossing and highly sought after Forney ISD. Walk into an open floor plan boasting a large living room featuring vinyl flooring and mounted wall cabinets. The kitchen features shaker style cabinets, quartz countertops, built in microwave, black appliances and a pantry. The hallway has a full size laundry room. The primary bedroom is located on the back corner of the home with an en-suite bathroom. The other two bedrooms are located in the front hallway with a full bathroom between them. Neighborhood amenities include a pool, greenbelt and playground. This home is conveniently located just 30 minutes from Dallas with easy access to Highway 80. Donât let this one get away!!!
- Type:
- Single Family
- Sq.Ft.:
- 3,111
- Status:
- Active
- Beds:
- 4
- Lot size:
- 0.23 Acres
- Year built:
- 2005
- Baths:
- 3.00
- MLS#:
- 20683925
- Subdivision:
- Fox Hollow Ph 1
ADDITIONAL INFORMATION
Seller is offering $10,000 in concessions to assist with your closing costs or towards your rate buy down! Welcome to your dream home located in the picturesque neighborhood of Fox Hollow! This beautifully maintained property features 4 spacious bedrooms and 2.5 bathrooms, perfect for families of all. Enjoy a large media room, ideal for entertaining or family movie nights. Enjoy the Outdoor Oasis with a huge backyard with a nice-sized patio, perfect for outdoor dining and relaxation.Modern Upgrades: Newly Installed Roof with a 35-year transferable warranty, freshly painted privacy fence, new bamboo floors ,new installed carpet, new fly screens on all windows, new gutters, new kitchen water filter. This gourmet kitchen is equipped with a beautiful island included with all kitchen appliances. Spacious dining room with beautiful chandelier. Safety Camera and alarm system included. Access to a large community pool with a pavilion area, perfect for social gatherings and summer fun.
$409,990
1670 Gracehill Way Forney, TX 75126
- Type:
- Single Family
- Sq.Ft.:
- 3,189
- Status:
- Active
- Beds:
- 4
- Lot size:
- 0.11 Acres
- Year built:
- 2024
- Baths:
- 4.00
- MLS#:
- 20685757
- Subdivision:
- Devonshire
ADDITIONAL INFORMATION
MLS# 20685757 - Built by HistoryMaker Homes - Ready Now! ~ 4.99% fixed 30 year interest rate FHAVA for a limited time. Stunning Brand New HistoryMaker two story home, boasting an impressive 3189 square feet of living space, vaulted ceilings, four spacious bedrooms, a gameroom, and 3.5 luxurious bathrooms. The exterior is adorned with brick & stone accents, giving it a timeless appeal that will make you the envy of the neighborhood. Upon entering, you'll be greeted by the open concept design- The kitchen flows seamlessly into the family room, creating the perfect space for entertaining guests or enjoying quality time with your loved ones! The master bedroom is a serene retreat, plenty of natural light, and a luxurious bathroom with tile flooring, a garden tub, separate shower, and split vanities. Additional highlights of this remarkable home include a convenient powder bath, a spacious gameroom perfect for hosting game nights or movie marathons!!!
$349,000
442 Ardsley Lane Forney, TX 75126
- Type:
- Single Family
- Sq.Ft.:
- 2,078
- Status:
- Active
- Beds:
- 4
- Lot size:
- 0.17 Acres
- Year built:
- 2021
- Baths:
- 3.00
- MLS#:
- 20664284
- Subdivision:
- Diamond Creek Estates Ph 3
ADDITIONAL INFORMATION
**NO MUD OR PID TAX!!**Welcome to this impeccably maintained 4-bedroom, 2.5-bathroom home with a spacious 3-car garage. Designed with an open-concept layout, each room enjoys its own private quarters, offering both comfort and privacy. The main living area is a harmonious blend of style and functionality, featuring ample natural light and a seamless flow from the living room to the kitchen. The kitchen boasts sleek countertops with FULL size panty, all appliances are 3 years old.The master suite is a serene retreat with an en-suite The additional three bedrooms are generously sized, each providing a personal sanctuary for family members or guests. Conveniently located just 2 minutes from Highway 80 and shopping centers, this home offers easy access to daily necessities. Additionally, it is a mere 30-minute drive from Downtown Dallas, combining suburban tranquility with urban accessibility. This home is a perfect blend of comfort, and convenience, ready to welcome you.
- Type:
- Single Family
- Sq.Ft.:
- 2,613
- Status:
- Active
- Beds:
- 5
- Lot size:
- 0.14 Acres
- Year built:
- 2019
- Baths:
- 3.00
- MLS#:
- 20685068
- Subdivision:
- Clements Ranch Ph 3
ADDITIONAL INFORMATION
***SELLER OFFERING BUYER $5,000 that can be used towards closings costs, rate buy down, etc. Needing 5 BEDROOMS with 2 of them on the first floor? Come see this GREAT HIGHLAND HOME ON A CORNER LOT in the Clements Ranch Community where you'll find catch-and-release ponds, resort-style pool, dog park, fitness center, playground, and walking trails. This home features vaulted ceilings, open concept for living-dining-kitchen, open spindle railing on stairs, vinyl plank floors & lots of windows throughout. The kitchen features a MASSIVE island with a plethora of cabinets & drawers for all of your storage needs (FRIDGE INCLUDED). The laundry room has its own space (not through garage) and even features a window for natural light. The 2nd bedroom downstairs could be used in multiple ways (bedroom, office, nursery, studio, etc) with a half bath right outside. Upstairs offers a huge game room-loft area, 3 additional bedrooms, and a full bathroom. Outside you'll find an extended patio with a covered pergola and built in bar area. Board-on-board fence. Come see yourself living here!
$372,000
2322 Birdwell Cove Forney, TX 75126
- Type:
- Single Family
- Sq.Ft.:
- 2,169
- Status:
- Active
- Beds:
- 4
- Lot size:
- 0.12 Acres
- Year built:
- 2019
- Baths:
- 3.00
- MLS#:
- 20684486
- Subdivision:
- Devonshire Village 4c
ADDITIONAL INFORMATION
This stunning, move-in ready, single-story Perry-built home is located in the highly desirable Devonshire community. It offers 4BD, 3BA, 2CG & mudroom for added convenience. From the moment you step in, the 12-foot entry ceiling creates a welcoming atmosphere. The kitchen features S&S appliances, kitchen island, breakfast bar, herringbone backsplash, & ample cabinet & counter space. It flows seamlessly into the dining & living areas, making it perfect for entertaining. The primary suite is situated at the back of the home for added privacy featuring a spa-inspired ensuite with a large soaking tub, separate walk-in shower, dual vanities, & a spacious walk-in closet. There are 3 secondary bedrooms, 1 with an ensuite bath, making it ideal for guests. Enjoy coffee on the covered patio while envisioning creating your own outdoor oasis. This beautiful master-planned community offers an on-site elementary school, pool, walking and biking trails, basketball court, dog park, ponds, and parks.
- Type:
- Single Family
- Sq.Ft.:
- 2,029
- Status:
- Active
- Beds:
- 4
- Lot size:
- 0.17 Acres
- Year built:
- 2024
- Baths:
- 3.00
- MLS#:
- 20684971
- Subdivision:
- Arbordale
ADDITIONAL INFORMATION
NEW CONSTRUCTION ALERT: Stunning home in Arbordale by Centex in Forney Discover the two-story Coolidge plan, Elevation Q, available for immediate move-in (NOW 2024). This 4-bedroom, 3-bathroom home spans 2,029 sq. ft. and is packed with premium features. Enjoy state-of-the-art smart home technology, elegant LVP flooring, and modern stainless steel appliances. The ownerâs suite boasts a luxurious decorative tray ceiling, and the cozy window seat in the bedroom adds a charming touch. The chic Champagne Bliss interior package completes this beautifully designed home, perfect for large families or entertaining guests.
$452,500
130 Cassandra Drive Forney, TX 75126
- Type:
- Single Family
- Sq.Ft.:
- 4,084
- Status:
- Active
- Beds:
- 4
- Lot size:
- 0.2 Acres
- Year built:
- 2004
- Baths:
- 4.00
- MLS#:
- 20675555
- Subdivision:
- Skyline Estates Ph 2
ADDITIONAL INFORMATION
Gorgeous and well-maintained property in Skyline Estates. This home is an entertainers' dream with an open kitchen, huge living area, high ceilings and more. The downstairs master is equipped with dual vanities, an oversized closet and a spa bath to meet your relaxation needs. With three bedrooms upstairs and ample space, not to mention a media room for movie nights or sports viewing, this one has it all. Come see this exquisite home today before it's too late!
$284,900
1689 Timpson Drive Forney, TX 75126
- Type:
- Single Family
- Sq.Ft.:
- 1,610
- Status:
- Active
- Beds:
- 3
- Lot size:
- 0.11 Acres
- Year built:
- 2021
- Baths:
- 2.00
- MLS#:
- 20682836
- Subdivision:
- Travis Ranch Ph 2d
ADDITIONAL INFORMATION
Charming Megatel home, with open living space, perfect for family gatherings, seamlessly connecting the kitchen, dining, and living areas. The kitchen features quartz countertops, with an island that offers extra space for meal preparation or as a study area for kids. The contrasting white backsplash makes cleaning easy, complementing the pristine white cabinets. Large windows allow natural light to fill the space. The master suite, located at the back of the home, ensures privacy. The master bath boasts a quartz countertop, dual sinks, a luxurious shower, and a spacious walk-in closet, creating a spa-like retreat. Two additional bedrooms share a beautifully appointed bathroom with dual sinks and a bathtub surrounded by wood-look tile. This home combines modern amenities with thoughtful design, making it a comfortable and inviting space for family living. The backyard features a cozy covered patio, perfect for grilling.
$409,000
2006 Baytree Bend Forney, TX 75126
- Type:
- Single Family
- Sq.Ft.:
- 2,887
- Status:
- Active
- Beds:
- 4
- Lot size:
- 0.17 Acres
- Year built:
- 2020
- Baths:
- 4.00
- MLS#:
- 20682371
- Subdivision:
- Devonshire Village 9
ADDITIONAL INFORMATION
Don't miss this opportunity - seller is highly motivated! Step into this stunning, bright, and modern single-story 60 ft lot Highland home. Check out the upgrades and compare to new construction, you will instantly see the value! The open floor plan boasts 4 bedrooms and 3.5 baths with several upgrades including soaring ceilings, eight-foot interior doors and 6-inch baseboards. The incredibly oversized kitchen features beautiful quartz countertops, a farmhouse sink, under counter lighting, tremendous counter space, and plenty of seating. Seven-foot windows flood the space with natural light! Luxury vinyl floors in the office, hallways, and social areas offer easy maintenance and a distinctive look. Indulge in a spacious primary suite featuring a luxurious master bathroom. Additionally there is a secondary bedroom with an ensuite. Enjoy movies in the first-floor media room or cook outside on the extended covered patioâwhichever you prefer. The community pool is perfect for summer!
- Type:
- Single Family
- Sq.Ft.:
- 2,887
- Status:
- Active
- Beds:
- 4
- Lot size:
- 0.12 Acres
- Year built:
- 2024
- Baths:
- 3.00
- MLS#:
- 20681004
- Subdivision:
- Briarwood Hills
ADDITIONAL INFORMATION
Brand new, energy-efficient home available NOW! An entertainer's dream, the open kitchen and family room provide the perfect gathering space for all occasions.White cabinets with speckled white granite countertops, light greyish tan EVP flooring and light grey carpet in our Sleek package. Trade in your long commute for a short 25-minute drive to multiple major employment centers. On the weekends, relax by Briarwood Hillsâ pool or explore the nearby parks and open spaces. Each energy-efficient home also comes standard with features that go beyond helping you save on utility billsâthey allow your whole family to live better and breathe easier too.* Each of our homes is built with innovative, energy-efficient features designed to help you enjoy more savings, better health, real comfort and peace of mind.
- Type:
- Single Family
- Sq.Ft.:
- 2,887
- Status:
- Active
- Beds:
- 4
- Lot size:
- 0.12 Acres
- Year built:
- 2024
- Baths:
- 3.00
- MLS#:
- 20681009
- Subdivision:
- Briarwood Hills
ADDITIONAL INFORMATION
Brand new, energy-efficient home available NOW! An entertainer's dream, the open kitchen and family room provide the perfect gathering space for all occasions.Umber cabinets with white pearl quartz countertops, warm brown EVP flooring and multi-tone beige carpet in our Cool package. Trade in your long commute for a short 25-minute drive to multiple major employment centers. On the weekends, relax by Briarwood Hillsâ pool or explore the nearby parks and open spaces. Each energy-efficient home also comes standard with features that go beyond helping you save on utility billsâthey allow your whole family to live better and breathe easier too.* Each of our homes is built with innovative, energy-efficient features designed to help you enjoy more savings, better health, real comfort and peace of mind.
- Type:
- Single Family
- Sq.Ft.:
- 2,887
- Status:
- Active
- Beds:
- 4
- Lot size:
- 0.12 Acres
- Year built:
- 2024
- Baths:
- 3.00
- MLS#:
- 20681041
- Subdivision:
- Briarwood Hills
ADDITIONAL INFORMATION
Brand new, energy-efficient home available by Oct 2024! An entertainerâs dream, the open kitchen and family room provide the perfect gathering space for all occasions. Mix work and play between the in-home study and the adjacent spacious game room upstairs. Trade in your long commute for a short 25-minute drive to multiple major employment centers. On the weekends, relax by Briarwood Hillsâ pool or explore the nearby parks and open spaces. Each energy-efficient home also comes standard with features that go beyond helping you save on utility billsâthey allow your whole family to live better and breathe easier too.* Each of our homes is built with innovative, energy-efficient features designed to help you enjoy more savings, better health, real comfort and peace of mind.
- Type:
- Single Family
- Sq.Ft.:
- 3,360
- Status:
- Active
- Beds:
- 5
- Lot size:
- 0.24 Acres
- Year built:
- 2016
- Baths:
- 4.00
- MLS#:
- 20678828
- Subdivision:
- Devonshire Ph 1B
ADDITIONAL INFORMATION
Step into luxury with this expansive 5-bedroom home featuring a 3-car garage, breathtaking pool with waterfall, fountain, and baja shelf. Entertain effortlessly in the game and media rooms, while Bose sound system wiring enhances every space. The chef's kitchen dazzles with stainless steel appliances, a gas cooktop, and a convenient desk area or butler's pantry. Enjoy cozy evenings by the wood-burning fireplace with gas start or relax under the covered patio and fire pit area in the beautifully landscaped yard on a large corner lot. Complete with energy-efficient solar screens and a 10X12 storage building, this home epitomizes comfort and elegance.
$524,900
1313 Jaunty View Forney, TX 75126
- Type:
- Single Family
- Sq.Ft.:
- 2,994
- Status:
- Active
- Beds:
- 4
- Lot size:
- 0.21 Acres
- Year built:
- 2024
- Baths:
- 3.00
- MLS#:
- 20683803
- Subdivision:
- Devonshire
ADDITIONAL INFORMATION
READY FOR MOVE-IN! Welcoming entry that flows to a large game room with French doors. Spacious family room with a wood mantel fireplace and wall of windows. Island kitchen with a corner walk-in pantry opens to the dining area. Private primary suite with three large windows. Primary bathroom features a double door entry with dual vanities, garden tub, glass enclosed shower and two walk-in closets. Secondary bedrooms with walk-in closets and a Hollywood bathroom complete this spacious design. Covered backyard patio that backs to a greenspace. Utility room and mud room just off the three-car garage.
$279,900
618 Azalea Drive Forney, TX 75126
- Type:
- Single Family
- Sq.Ft.:
- 1,755
- Status:
- Active
- Beds:
- 3
- Lot size:
- 0.2 Acres
- Year built:
- 1992
- Baths:
- 2.00
- MLS#:
- 20683078
- Subdivision:
- Eastwood Add 1
ADDITIONAL INFORMATION
Beautifully updated home in established neighborhood. Fresh painting Interior and Exterior! Brand NEW high-quality carpet and pad! Brand NEW vanity cabinet and quartz countertop in guest bathroom, and new quartz countertop in master bathroom! New roof 2023! This home features hardwood floors, carpet and tile throughout, crown moldings, 2 inch wood blinds, light fixtures, SS appliances, and much more. Enjoy evenings out on your custom deck, storage building with full electric complete this backyard paradise. No HOA. Come and show it before it's gone! Make it your home to live and love!
- Type:
- Single Family
- Sq.Ft.:
- 3,022
- Status:
- Active
- Beds:
- 4
- Lot size:
- 0.21 Acres
- Year built:
- 2007
- Baths:
- 3.00
- MLS#:
- 20682519
- Subdivision:
- Diamond Creek Ph 2
ADDITIONAL INFORMATION
This home is for SALE and RENT! Discover your dream home at 2110 Pecan Ridge Dr in Forney Texas. This newly listed property boasts 4 bedrooms and 3 bathrooms, offering ample space for family living and entertaining. With an impressive 3022 square feet of interior space, this house provides room to grow and create lasting memories. One of the standout features of this property is its generous lot size, perfect for outdoor enthusiasts and those seeking privacy. The neighborhood is a hidden gem, offering a blend of suburban tranquility and convenient access to amenities. Nature lovers will appreciate the proximity to Park Trails Greenspace. The primary bedroom serves as a spacious retreat, while the additional bedrooms offer versatility for various needs. Whether you're looking for a home office, guest room, or playroom, this property has the flexibility to accommodate your lifestyle. Don't miss the chance to make this house your home. Schedule a viewing today and experience the charm of Forney living.
- Type:
- Single Family
- Sq.Ft.:
- 2,147
- Status:
- Active
- Beds:
- 3
- Lot size:
- 0.11 Acres
- Year built:
- 2022
- Baths:
- 3.00
- MLS#:
- 20682390
- Subdivision:
- Briarwood Hills
ADDITIONAL INFORMATION
MLS# 20682390 - Built by Impression Homes - This two-story home is a great for someone looking for an open floor plan and likes to entertain This home is pond facing with professional landscaping. Wood look tile flooring, gas appliances, granite countertops, back patio and smart home automation. Upstairs offers spacious secondary bedrooms with walk-in closets. This home comes with full landscaping, blinds and so much more!
- Type:
- Single Family
- Sq.Ft.:
- 2,895
- Status:
- Active
- Beds:
- 4
- Lot size:
- 0.22 Acres
- Year built:
- 2024
- Baths:
- 4.00
- MLS#:
- 20682353
- Subdivision:
- Devonshire
ADDITIONAL INFORMATION
Half bath off extended entry leads to open family room, kitchen and dining area. Family room features a wood mantel fireplace and wall of windows. Kitchen hosts island with built-in seating space. Game room with French doors just off family room. Secluded primary suite. Dual vanities, garden tub, separate glass-enclosed shower and two large walk-in closets in primary bath. A Hollywood bath, high ceilings, large windows and abundant closet space add to this one-story design. Covered backyard patio. Mud room off three-car garage.
$333,900
2419 Adenmore Lane Forney, TX 75126
- Type:
- Single Family
- Sq.Ft.:
- 1,866
- Status:
- Active
- Beds:
- 4
- Lot size:
- 0.14 Acres
- Year built:
- 2024
- Baths:
- 2.00
- MLS#:
- 20681906
- Subdivision:
- Devonshire
ADDITIONAL INFORMATION
MLS# 20681906 - Built by Trophy Signature Homes - Ready Now! ~ It's crystal clear that the Quartz appeals to everyone. This popular single-story plan shines because of the great room. The layout allows you to simultaneously keep your eyes on architects constructing forts and others prepping for the big debate tournament. While they work, you can play in your extravagant open kitchen. There's plenty of counterspace for rolling out pizza dough. Set the toppings on the island and let the chefs get to work. The spacious primary suite can be your personal haven. Set up the adjacent study nook as a drop zone for everyone. The guest suite is nestled next to a full bath with dual sinks perfect for weekend guests!!!
$327,900
188 Antler Trail Forney, TX 75126
- Type:
- Single Family
- Sq.Ft.:
- 1,866
- Status:
- Active
- Beds:
- 3
- Lot size:
- 0.21 Acres
- Year built:
- 2013
- Baths:
- 2.00
- MLS#:
- 20669104
- Subdivision:
- Deerfield Heights Ph 2
ADDITIONAL INFORMATION
REDUCED! Beautiful 3 bedroom home sits a cul de sac offering lovely landscaping and large backyard. This split floorplan offers an open concept for kitchen, dining and living. Spacious living room has striking wood look tile flooring, views of the backyard and woodburning fireplace with cast stone surround. The kitchen boasts a huge island, granite and fantastic counter and cabinet space. The second living space is used as an office with french doors and access to the secondary bedrooms. The spacious primary is split from the secondary bedrooms and boasts vaulted ceiling, views of the backyard and en suite bath. Enjoy the outdoor spaces with nice sized covered patio and large grassed yard. Enjoy a quick walk to the community pond. Conveniently located to schools, shops, dining and major thoroughfares. Forney ISD!

The data relating to real estate for sale on this web site comes in part from the Broker Reciprocity Program of the NTREIS Multiple Listing Service. Real estate listings held by brokerage firms other than this broker are marked with the Broker Reciprocity logo and detailed information about them includes the name of the listing brokers. ©2024 North Texas Real Estate Information Systems
Forney Real Estate
The median home value in Forney, TX is $331,800. This is higher than the county median home value of $326,600. The national median home value is $338,100. The average price of homes sold in Forney, TX is $331,800. Approximately 71.54% of Forney homes are owned, compared to 23.27% rented, while 5.2% are vacant. Forney real estate listings include condos, townhomes, and single family homes for sale. Commercial properties are also available. If you see a property you’re interested in, contact a Forney real estate agent to arrange a tour today!
Forney, Texas has a population of 22,770. Forney is more family-centric than the surrounding county with 46.28% of the households containing married families with children. The county average for households married with children is 39.8%.
The median household income in Forney, Texas is $93,803. The median household income for the surrounding county is $75,187 compared to the national median of $69,021. The median age of people living in Forney is 32.3 years.
Forney Weather
The average high temperature in July is 94.7 degrees, with an average low temperature in January of 33.7 degrees. The average rainfall is approximately 41.6 inches per year, with 0.6 inches of snow per year.
