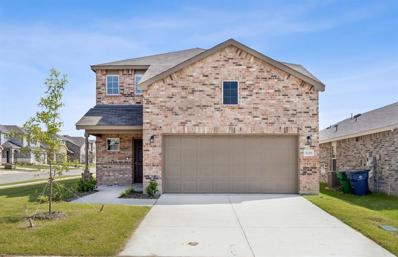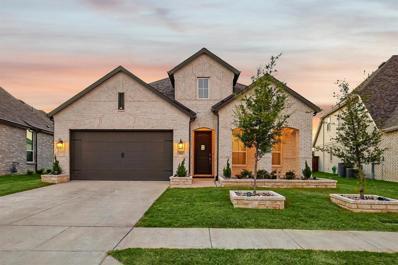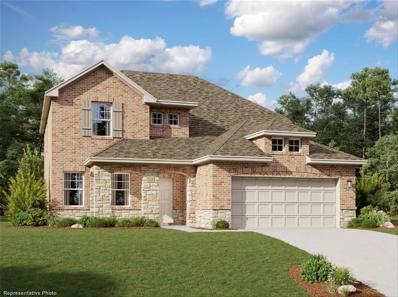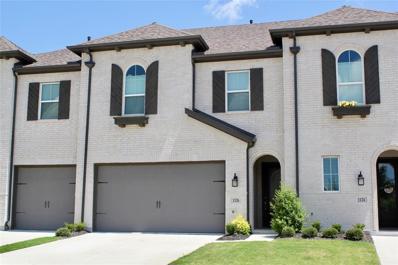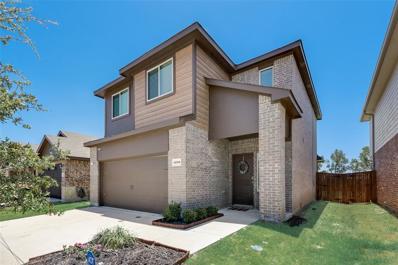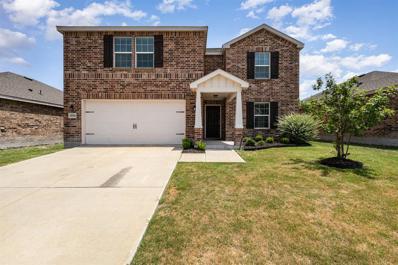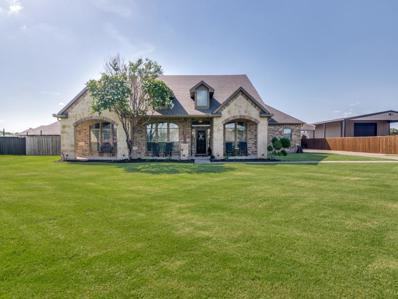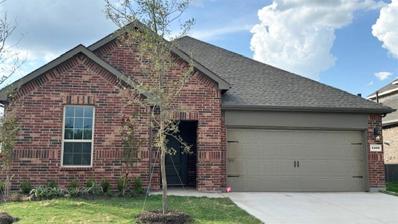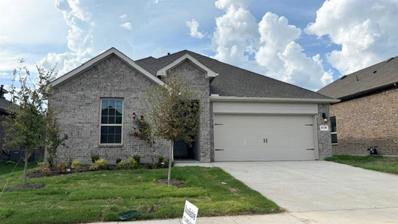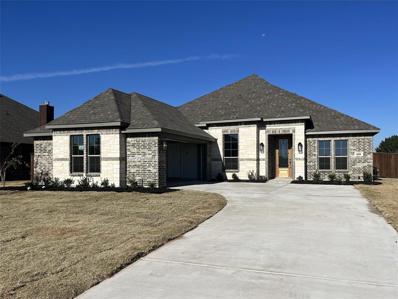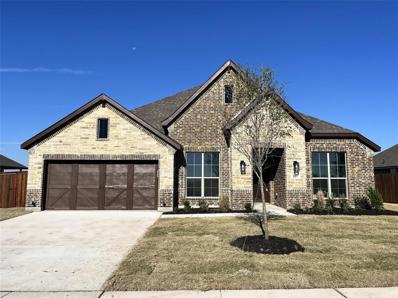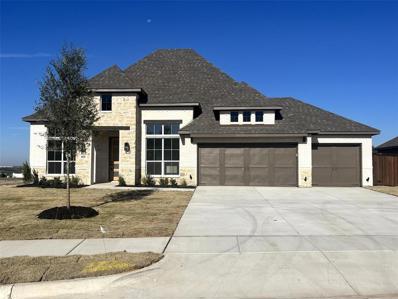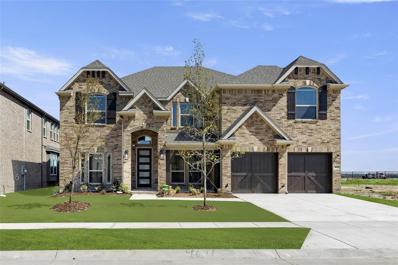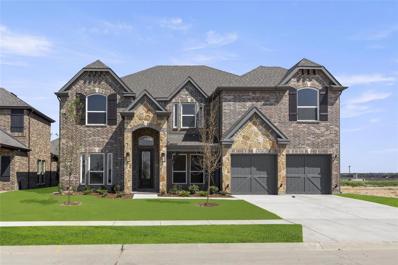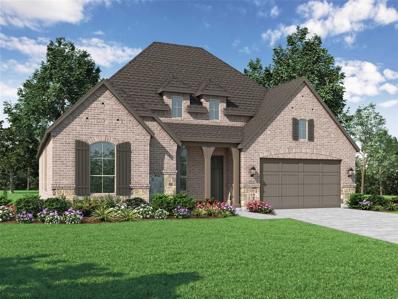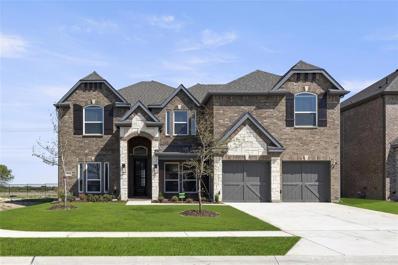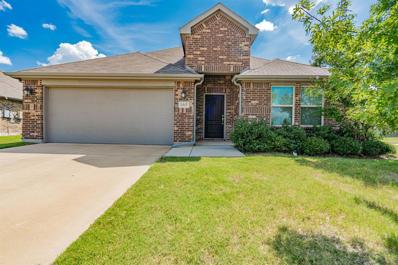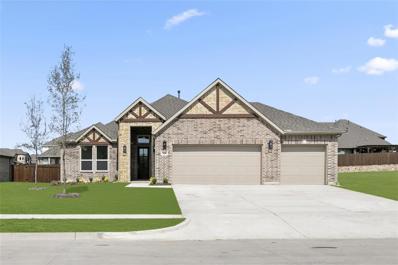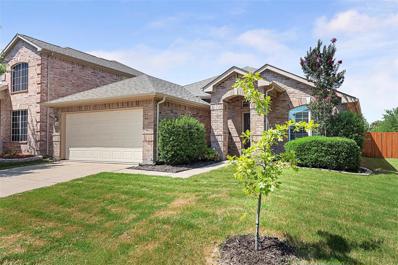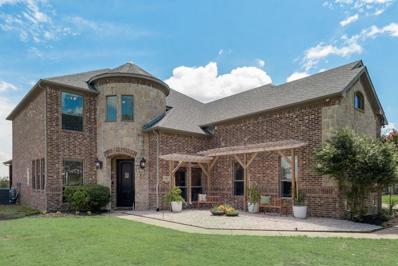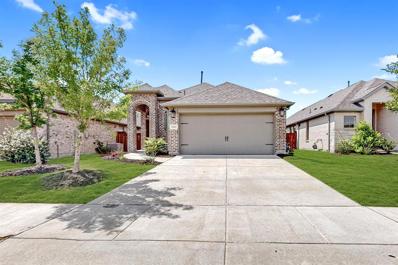Forney TX Homes for Sale
- Type:
- Single Family
- Sq.Ft.:
- 2,429
- Status:
- Active
- Beds:
- 4
- Lot size:
- 0.12 Acres
- Year built:
- 2024
- Baths:
- 3.00
- MLS#:
- 20670080
- Subdivision:
- Arbordale
ADDITIONAL INFORMATION
NEW CONSTRUCTION: Welcome to Arbordale by Centex in Forney. The luxury Two-story Monroe plan - Elevation LS201. Available NOW 2024 for move-in. 4BR, 3BA + Oversized, corner homesite + Decorative tray ceiling in ownerâs suite + Sleek LVP flooring + Open-kitchen with island + Smart Home wiring - 2,429 sq. ft. Spacious home perfect for growing families, or entertaining guests.
- Type:
- Single Family
- Sq.Ft.:
- 2,028
- Status:
- Active
- Beds:
- 4
- Lot size:
- 0.16 Acres
- Year built:
- 2022
- Baths:
- 3.00
- MLS#:
- 20658756
- Subdivision:
- Devonshire Village 5
ADDITIONAL INFORMATION
First time on the market! Built in 2022, this stunning 4-bed, 2.5-bath home offers an open layout with LVP flooring throughout. The fireplace in the living area creates the perfect ambiance for gatherings. The kitchen features granite counters, a pantry, and ss appliances. A formal office doubles as a 4th bedroom, adding versatility. The primary suite boasts a walk-in shower, upgraded shower head system, soaking tub, and double vanity. Secondary bedrooms provide ample space. Situated on a premium oversized lot, the exterior showcases meticulously landscaped flower beds, stamped concrete pathways, French drains, and a level backyard for optimal drainage. Enjoy Texas sunsets from the large, covered patio and the outdoor kitchen! An ADT security system is available for buyers to assume for $36 a month. Curtains stay; fridge, washer, and dryer, are negotiable. Schedule a showing today!
$374,900
2412 Lyrebird Lane Forney, TX 75126
- Type:
- Single Family
- Sq.Ft.:
- 1,950
- Status:
- Active
- Beds:
- 3
- Lot size:
- 0.12 Acres
- Year built:
- 2024
- Baths:
- 2.00
- MLS#:
- 20667638
- Subdivision:
- Devonshire
ADDITIONAL INFORMATION
READY FOR MOVE-IN! Home office with French doors set at entry with 11-foot ceiling. Open kitchen offers center island and corner walk-in pantry. Dining area is adjacent to open family room with wall of windows. Spacious primary suite. Dual vanities, garden tub, separate glass-enclosed shower and large walk-in closet in primary bath. Secondary bedrooms include walk-in closets. Covered backyard patio. Mud room off two-car garage.
$440,000
1633 Glacier Drive Forney, TX 75126
Open House:
Thursday, 11/14 10:00-6:00PM
- Type:
- Single Family
- Sq.Ft.:
- 2,698
- Status:
- Active
- Beds:
- 4
- Lot size:
- 0.16 Acres
- Year built:
- 2024
- Baths:
- 4.00
- MLS#:
- 20667621
- Subdivision:
- Gateway Parks
ADDITIONAL INFORMATION
MLS# 20667621 - Built by Ashton Woods Homes - Ready Now! ~ New Ashton Woods Home only 22 miles to downtown Dallas, minutes to I30, I80 inÂmaster-planned community of Gateway Parks in Forney TX. This new home community features resort-style pool, splash area, outdoor gathering and picnic areas, miles of walking, hiking and biking trails, fitness area, community clubhouse, and greenspaces. New home on oversized home site and 3 car garage with premium IndustrialÂCollection upgradesÂinside. Exterior with fullÂACME brick 8 footÂfront door, and a large covered front porch add great curb appeal to this new 2-story home. Inside, luxury upgradedÂflooring, solid surface quartz kitchen countertops, and Moen faucets create a beautiful interior. A home officeÂwith double French doors, off the foyer, makes working from home easy and convenient!
$370,000
1126 Queensdown Way Forney, TX 75126
- Type:
- Townhouse
- Sq.Ft.:
- 2,137
- Status:
- Active
- Beds:
- 3
- Lot size:
- 0.05 Acres
- Year built:
- 2021
- Baths:
- 3.00
- MLS#:
- 20666922
- Subdivision:
- Devonshire Village 11
ADDITIONAL INFORMATION
Don't miss out on this charming townhome nestled in the vibrant Devonshire community! This spacious 3 bed, 2.1 bath home delivers both style and comfort with an open floor-plan, modern interior and brick two-story exterior. The upstairs bedrooms share a cozy loft area. Create culinary delights in your kitchen equipped with bright, stainless appliances, gas cooktop, and a large pantry. Find solace in the primary bath that presents a garden tub, separate shower, double sinks, and large closet. HOA handles all the yard work and building maintenance, so you have time to enjoy a stroll to the nearby pool, park, or walking path. This community also offers a clubhouse, serene ponds, and elementary school close by.
$405,000
1628 Glacier Drive Forney, TX 75126
Open House:
Thursday, 11/14 10:00-6:00PM
- Type:
- Single Family
- Sq.Ft.:
- 2,321
- Status:
- Active
- Beds:
- 3
- Lot size:
- 0.16 Acres
- Year built:
- 2024
- Baths:
- 3.00
- MLS#:
- 20666930
- Subdivision:
- Gateway Parks
ADDITIONAL INFORMATION
MLS# 20666930 - Built by Ashton Woods Homes - Ready Now! ~ Beautiful new Ashton Woods Home only 22 miles to downtown Dallas, minutes to I30, I80, and within the amenity-rich, master-planned community of Gateway Parks in Forney.ÂTheÂnew Travis home plan in community features resort-style pool, splash area, outdoor gathering and picnic areas, miles of walking, hiking and biking trails, fitness area, community clubhouse, and greenspaces. AcmeÂbrick façade, a covered front porch, backyard covered patio,Âmake up the exterior of this 1-story home. This floorplan offers 3 large bedrooms, 2.5 baths, and the ArtisanÂCollection that includes gorgeous finishes like 42-inch cabinets, vinyl plank upgraded flooring, and quartz solid surface countertops. Two secondary bedrooms are perfectly placed at the front of this new home off the spacious foyer!!
$309,500
1038 Old Oaks Drive Forney, TX 75126
Open House:
Sunday, 11/17 1:00-4:00PM
- Type:
- Single Family
- Sq.Ft.:
- 1,855
- Status:
- Active
- Beds:
- 3
- Lot size:
- 0.11 Acres
- Year built:
- 2022
- Baths:
- 3.00
- MLS#:
- 20666637
- Subdivision:
- Travis Ranch South Mesquite
ADDITIONAL INFORMATION
Seller is offering up to $5,000 towards closing costs with full price offer AND this home is FHA Qualifying-Assumable at 4.25%! Adorable 2-story gem, built just 2 years ago, offering the perfect blend of style and functionality. Open concept family room, kitchen & dining. Luxury vinyl throughout first floor. Kitchen has huge island with sink, granite counters, and SS appliances. Primary suite and secondary bedrooms have over-sized walk-in closets and bathrooms. Nice sized backyard with covered patio is great for watching the evening sunsets! Sprinkler system! ADT security system is transferable to new owner, including 3 cameras, and doorbell. Refrigerator to convey to buyer. This home is within the Travis Ranch HOA so you'll have access to all amenities it offers. Quick and easy access to highway 80 to shorten your commute to Dallas, Forney, and other surrounding areas.
$366,000
1004 Norias Drive Forney, TX 75126
- Type:
- Single Family
- Sq.Ft.:
- 2,732
- Status:
- Active
- Beds:
- 4
- Lot size:
- 0.14 Acres
- Year built:
- 2019
- Baths:
- 3.00
- MLS#:
- 20663299
- Subdivision:
- Travis Ranch Ph 2
ADDITIONAL INFORMATION
**Assumable mortgage with a 4.125% interest rate!** Seller is offering a $5,000 INCENTIVE*****This stunning 4-bedroom, 2.5-bathroom home features an office space with elegant French doors, perfect for remote work or a quiet study area. Step inside to discover an open floor plan that seamlessly connects the main living areas, creating an inviting space to entertain. The kitchen boasts stainless steel appliances, granite countertops, and a breakfast bar, ideal for morning coffee and casual meals. The primary bedroom, located on the first floor, includes an ensuite 5-piece bath and a spacious walk-in closet. Upstairs, a generous loft offers additional living space, while three more bedrooms. Outside, a patio invites you to unwind in the fenced backyard, offering endless possibilities. This home has it all! Don't miss it, schedule your tour today! Assume this home with 4.125% rate with Roam.
- Type:
- Single Family
- Sq.Ft.:
- 2,798
- Status:
- Active
- Beds:
- 4
- Lot size:
- 1.12 Acres
- Year built:
- 2006
- Baths:
- 3.00
- MLS#:
- 20663477
- Subdivision:
- Emerald Ranch Estates
ADDITIONAL INFORMATION
Welcome to your dream home! Nestled on a sprawling 1-acre lot, this stunning property offers the ultimate in craftsmanship and outdoor living. The landscaped grounds provide a serene escape, featuring a sparkling pool perfect for hot summer days. Next to the pool, you'll find a charming cabana, ideal for relaxing in the shade or entertaining guests. Whether you're hosting a summer barbecue or an intimate dinner party, this space is designed for entertaining. Inside, the home boasts an open floor plan with elegant finishes and abundant natural light. The spacious living areas are perfect for both everyday living and entertaining and flow seamlessly to the outdoor spaces. The master suite offers a private retreat, with an en-suite bathroom and walk-in closet. Additional bedrooms and bathrooms provide ample space for family and guests. This property is a true oasis, combining luxury, comfort, and the best of outdoor living. Donât miss the opportunity to make this exceptional home yours!
$369,490
4108 Rim Trail Forney, TX 75126
- Type:
- Single Family
- Sq.Ft.:
- 2,065
- Status:
- Active
- Beds:
- 4
- Lot size:
- 0.14 Acres
- Year built:
- 2024
- Baths:
- 2.00
- MLS#:
- 20663971
- Subdivision:
- Lakewood Trails
ADDITIONAL INFORMATION
New! Beautiful single story, four bedrooms, two full baths, with covered patio. Home includes, island kitchen, Quartz counters throughout, LED lighting, full sprinkler system, professionally engineered post tension foundation, and much more! Lakewood Trails is a beautiful new community, located in growing Forney. Situated between Hwy 80 and I-20, this community offers easy access to Dallas, other parts of the Metroplex, and downtown Forney. Enjoy shopping and dining in historic, downtown Forney only 10 minutes away. With a park, community pool, and fishing pond, there is no shortage of outdoor activities for you and your family. Come and see us today!
$375,490
4116 Rim Trail Forney, TX 75126
- Type:
- Single Family
- Sq.Ft.:
- 2,100
- Status:
- Active
- Beds:
- 4
- Lot size:
- 0.14 Acres
- Year built:
- 2024
- Baths:
- 2.00
- MLS#:
- 20663970
- Subdivision:
- Lakewood Trails
ADDITIONAL INFORMATION
New! Beautiful single story! Four bedrooms, two full baths, with separate study-den. Home includes, island kitchen, Quartz counters throughout, LED lighting, full sprinkler system, professionally engineered post tension foundation, and much more! Lakewood Trails is a beautiful new community, located in growing Forney. Situated between Hwy 80 and I-20, this community offers easy access to Dallas, other parts of the Metroplex, and downtown Forney. Enjoy shopping and dining in historic, downtown Forney only 10 minutes away. With a park, community pool, and fishing pond, there is no shortage of outdoor activities for you and your family. Come and see us today!
$434,888
209 Harmony Avenue Forney, TX 75126
- Type:
- Single Family
- Sq.Ft.:
- 2,267
- Status:
- Active
- Beds:
- 3
- Lot size:
- 0.16 Acres
- Year built:
- 2024
- Baths:
- 2.00
- MLS#:
- 20662788
- Subdivision:
- Lovers Landing
ADDITIONAL INFORMATION
MLS# 20662788 - Built by Landsea Homes - November completion! ~ At the center of the home, the family room has wood floors and a floor-to-ceiling fireplace for those cold nights. The kitchen overlooks the family room and comes complete with stained cabinets with space for an elegant vent hood above the glass cooktop. A huge granite island and breakfast nook provide plenty of room for additional seating. Take your meals to the dining room which gives room for entertaining. The study located at the front of the home provides space for working and organizing. When youâre ready to escape, youâll love relaxing in the primary suite. The spacious primary bedroom is complimented by a bathroom that features split his and her vanities on either side of the relaxing corner garden tub. The separate walk-in shower with ample space allows room for a seat, and there is a huge walk-in closet as well. The two additional bedrooms are located right down the hall.
$449,888
207 Harmony Avenue Forney, TX 75126
- Type:
- Single Family
- Sq.Ft.:
- 2,464
- Status:
- Active
- Beds:
- 4
- Lot size:
- 0.16 Acres
- Year built:
- 2024
- Baths:
- 4.00
- MLS#:
- 20662783
- Subdivision:
- Lovers Landing
ADDITIONAL INFORMATION
MLS# 20662783 - Built by Landsea Homes - Ready Now! ~ Step into the foyer and head down to the main living area. A large family room is the perfect spot for relaxing or entertaining, with big windows ensuring a great glow of light and a floor-to-ceiling stone fireplace to cozy up next to on those cold nights. Your kitchen is well-appointed and comes with its own pantry to help things stay spick and span. Enjoy meals in the nook with views of the back garden. There are four ample bedrooms here, all with their own spacious closets. The primary bedroom also has a large ensuite complete with a separate toilet, shower and bath, and a dual vanity for more space. Thereâs also two additional full bathrooms for added convenience to ensure you never have to wait to get your day started. If youâre looking for even more space, the study is full of possibilities!!
$474,888
205 Harmony Avenue Forney, TX 75126
- Type:
- Single Family
- Sq.Ft.:
- 2,622
- Status:
- Active
- Beds:
- 4
- Lot size:
- 0.16 Acres
- Year built:
- 2024
- Baths:
- 3.00
- MLS#:
- 20662780
- Subdivision:
- Lovers Landing
ADDITIONAL INFORMATION
MLS# 20662780 - Built by Landsea Homes - November completion! ~ This home is the ultimate set-up with four-bedrooms and two-and-a-half baths, all in a single-level home. Designed to bring the everyone together, the kitchen sits at the heart of this home. A central island with bench space services both the open plan family room which has a floor-to-ceiling corner fireplace, and the breakfast nook featuring an idyllic window seat. A separate study is perfect for telecommuting or for unwinding with a good book. The primary bath includes his-and-hers vanities, a garden tub, a shower with a seat, and a generous walk-in closet. Three additional bedrooms are located away from the primary and have easy access to a second full bath. Located at the front of the home near the three-car garage is the large utility room which has a built-in cabinet to help make laundry a breeze!
- Type:
- Single Family
- Sq.Ft.:
- 3,896
- Status:
- Active
- Beds:
- 5
- Lot size:
- 0.2 Acres
- Year built:
- 2024
- Baths:
- 4.00
- MLS#:
- 20662761
- Subdivision:
- Polo Ridge Addition
ADDITIONAL INFORMATION
MLS# 20662761 - Built by First Texas Homes - Ready Now! ~ Attention Homebuyers!. Up to $20,000 in Closing Cost Assistance! Call a Sales Consultant for details! Live the dream in the exquisite Hillcrest floorplan! This stunning home, meticulously crafted by First Texas Homes, awaits you in the desirable Polo Ridge community. Polo Ridge is a new community just off I-20 in Mesquite, Texas. The Hillcrest sits on a spacious lot (60'x120') and boasts breathtaking views from its scenic ridge location. Highlights: Up to $20,000 in closing cost assistance (with qualifications). Hillcrest floorplan by First Texas Homes. Polo Ridge community in Mesquite, Texas (convenient I-20 access). Spacious homesite (60'x120'). Scenic ridge location with breathtaking views. Don't wait! This opportunity won't last! Schedule your private tour today and experience luxury living at its finest.
$622,965
9613 Chesney Drive Forney, TX 75126
- Type:
- Single Family
- Sq.Ft.:
- 3,896
- Status:
- Active
- Beds:
- 5
- Lot size:
- 0.2 Acres
- Year built:
- 2024
- Baths:
- 4.00
- MLS#:
- 20662744
- Subdivision:
- Polo Ridge Addition
ADDITIONAL INFORMATION
MLS# 20662744 - Built by First Texas Homes - Ready Now! ~ Experience the awe-inspiring elevation of this remarkable home designed to leave a lasting impression!
- Type:
- Single Family
- Sq.Ft.:
- 2,741
- Status:
- Active
- Beds:
- 4
- Lot size:
- 0.2 Acres
- Year built:
- 2024
- Baths:
- 4.00
- MLS#:
- 20662356
- Subdivision:
- Devonshire
ADDITIONAL INFORMATION
MLS# 20662356 - Built by Highland Homes - December completion! ~ This is it! The living, kitchen and dining area make the open concept a reality. The primary bedroom offers a lovely bay window to cozy up in. The primary bath is complete with a separate tub and large shower. The lifestyle room between two bedrooms creates a second living area. The fourth bedroom has a private bath which is great for visitors or in-laws!
- Type:
- Single Family
- Sq.Ft.:
- 3,225
- Status:
- Active
- Beds:
- 5
- Lot size:
- 0.2 Acres
- Year built:
- 2024
- Baths:
- 4.00
- MLS#:
- 20662145
- Subdivision:
- Polo Ridge Addition
ADDITIONAL INFORMATION
MLS# 20662145 - Built by First Texas Homes - Ready Now! ~ Experience the awe-inspiring elevation of this remarkable home designed to leave a lasting impression!
$338,990
1828 McCree Street Forney, TX 75126
- Type:
- Single Family
- Sq.Ft.:
- 2,060
- Status:
- Active
- Beds:
- 3
- Lot size:
- 0.15 Acres
- Year built:
- 2024
- Baths:
- 3.00
- MLS#:
- 20662108
- Subdivision:
- Gateway Park
ADDITIONAL INFORMATION
MLS# 20662108 - Built by Starlight Homes - Ready Now! ~ Radiance Gateway Parks Forney, Texas Single Family Home 3 Beds 2.5 Baths 2060 sq. ft. 2 Stories 2 Car About this Home Plan This home has details youâll love, like granite countertops and stainless steel appliances. There's no shortage of space, as the Radiance has an open design, bonus loft and walk-in closets. This roomy floor plan is perfect for game nights, entertaining and cookouts. Your New Homeâs Amenities Brand new stainless steel appliances Granite countertops Open kitchen, dining and living space Bonus loft space Energy-efficient design 2-car garage..
- Type:
- Single Family
- Sq.Ft.:
- 2,104
- Status:
- Active
- Beds:
- 3
- Lot size:
- 0.22 Acres
- Year built:
- 2018
- Baths:
- 2.00
- MLS#:
- 20641301
- Subdivision:
- Park Trails Ph 2
ADDITIONAL INFORMATION
This delightful single-story residence offers an abundance of space. As you enter, the elongated foyer welcomes you into a spacious family room that seamlessly transitions into a modern kitchen. Here, you'll find stainless steel appliances, a center island with additional seating, a breakfast area, and a walk-in pantry. Adjacent to the kitchen is a versatile study. The generously-sized master suite features a stunning master bath, complete with a spa-like shower and a large walk-in closet. Additional bedrooms, a bathroom, and a utility room are conveniently located towards the front of the home, ensuring that every square inch of space is efficiently utilized. Step outside to discover a large backyard, perfect for outdoor activities and relaxation. The expansive covered patio offers an ideal space for entertaining guests or enjoying a quiet evening. Come and experience the perfect blend of space, functionality, and coziness in your new home!
$574,182
928 Gold Finch Lane Forney, TX 75126
- Type:
- Single Family
- Sq.Ft.:
- 2,508
- Status:
- Active
- Beds:
- 4
- Lot size:
- 0.25 Acres
- Year built:
- 2024
- Baths:
- 3.00
- MLS#:
- 20660642
- Subdivision:
- Grayhawk Addition
ADDITIONAL INFORMATION
MLS# 20660642 - Built by First Texas Homes - Ready Now! ~ This exquisite home rests upon a generous lot, offering 4 bedrooms and 3 baths.. It features a spacious 3-car garage, a charming breakfast nook, a cozy fireplace, an extended covered patio ideal for outdoor gatherings, and convenient double ovens for culinary enthusiasts!
$283,000
1012 Utopia Lane Forney, TX 75126
Open House:
Sunday, 12/1 2:00-4:00PM
- Type:
- Single Family
- Sq.Ft.:
- 1,848
- Status:
- Active
- Beds:
- 3
- Lot size:
- 0.13 Acres
- Year built:
- 2006
- Baths:
- 2.00
- MLS#:
- 20653978
- Subdivision:
- Travis Ranch
ADDITIONAL INFORMATION
Texas charmer (WITH BONUS ROOM) built by Kimball Hill Homes. Open floor plan, split bedrooms, and bonus room in front can be a study, 2nd living room, or a formal dining room, what do you need? The kitchen is the heart of the home and boasts granite countertops, 42-in shaker cabinets, and a breakfast ledge. The family & dining room has a wall of windows overlooking the backyard with an extended patio and storage building conveys. The inviting family room is pre-wired for surround sound and has a decorative wood-burning fireplace. Large Primary bedroom with ensuite bath flaunts a TEXAS-sized showerâ2 heads with 8 additional body sprays! Teenage-sized secondary bedrooms with generous closets. The oversized 2-car garage gives you 5ft of extra space for storage easy to access in the front. Full sprinkler system and rain gutters. 2in faux wood blinds throughout. Tall ceilings. Travis Ranch features 3 parks with playgrounds, a large pool, a splash park, a community pavilion, and a dog park.
- Type:
- Single Family
- Sq.Ft.:
- 2,074
- Status:
- Active
- Beds:
- 4
- Lot size:
- 0.14 Acres
- Year built:
- 2022
- Baths:
- 3.00
- MLS#:
- 20652750
- Subdivision:
- Devonshire Village 7
ADDITIONAL INFORMATION
MOTIVATED SELLERS! Welcome to Devonshire, a luxurious resort-style community that offers a plethora of amenities such as two refreshing oversized pools, splash pad, dog parks, bike trails, fishing ponds, sports courts, playgrounds, and clubhouses. This well-maintained 4-bedroom, 2-bathroom house with an office is a gem amongst the rest. The modern open floor plan is perfect for entertaining guests. The house has over $42,000 worth of builder upgrades! Includes all appliances! Loaded with quartz countertops, wood floors, crown molding, gas fireplace, oversized primary closet, large in-suite primary bathroom, and luxury tiled accents. The backyard offers extra privacy as it butts up to a lush greenbelt, providing more of a tranquil environment than other properties within the neighborhood. The previous owners kept the property in pristine condition. This parcel qualifies for a VA assumable loan approved at 5.25% APR, making it an ideal purchase in this current interest rate market!
- Type:
- Single Family
- Sq.Ft.:
- 3,084
- Status:
- Active
- Beds:
- 4
- Lot size:
- 1.1 Acres
- Year built:
- 2005
- Baths:
- 3.00
- MLS#:
- 20659506
- Subdivision:
- Emerald Ranch Estates
ADDITIONAL INFORMATION
Enjoy country living in this gorgeous home on over 1 acre in desirable Emerald Ranch estates outside Forney city limits! The entryway opens to spacious formal dining and a dedicated study with built-in shelving, a French door, and engineered wood floors. The beautiful kitchen features granite counters, a large island, a breakfast bar, double ovens, and tons of cabinet space. It opens to living with vaulted ceilings, a stone fireplace, and a wall of windows overlooking the fabulous patio and outdoor kitchen (comes with a kegerator!). The primary Bedroom is down, and the bath meets your requirements. Upstairs offers a game room and a media room with 3 bedrooms. The workshop is a real workshop (fully electric) with garage doors front and back. 2 a carport is associated with the workshop. A lot of parking offered. Storage is great throughout this house. Fun house - ready to go!
$299,900
2211 Rothbury Drive Forney, TX 75126
- Type:
- Single Family
- Sq.Ft.:
- 1,578
- Status:
- Active
- Beds:
- 3
- Lot size:
- 0.11 Acres
- Year built:
- 2021
- Baths:
- 2.00
- MLS#:
- 20659613
- Subdivision:
- Devonshire Village 13a
ADDITIONAL INFORMATION
This semi-custom Perry Home features 3 bedrooms and 2 bathrooms. An inviting entry leads to an open kitchen, dining area, and family room. Abundant natural light floods the space, thanks to 10-foot ceilings throughout. The kitchen boasts a large walk-in pantry and a generous island with built-in seating. The family room showcases a wall of windows, creating a bright and welcoming atmosphere. The primary suite includes a bedroom with a 10-foot ceiling, double doors leading to the primary bath with dual vanity, a separate glass-enclosed shower, and a large walk-in closet. Secondary bedrooms also feature walk-in closets. Enjoy the covered backyard patio, utility room, and a two-car garage. The property is part of the Devonshire community, offering amenities like a clubhouse, community pool, and jogging path. Built in 2021, this single-family home sits on a 4,920 sqft lot.

The data relating to real estate for sale on this web site comes in part from the Broker Reciprocity Program of the NTREIS Multiple Listing Service. Real estate listings held by brokerage firms other than this broker are marked with the Broker Reciprocity logo and detailed information about them includes the name of the listing brokers. ©2024 North Texas Real Estate Information Systems
Forney Real Estate
The median home value in Forney, TX is $331,800. This is higher than the county median home value of $326,600. The national median home value is $338,100. The average price of homes sold in Forney, TX is $331,800. Approximately 71.54% of Forney homes are owned, compared to 23.27% rented, while 5.2% are vacant. Forney real estate listings include condos, townhomes, and single family homes for sale. Commercial properties are also available. If you see a property you’re interested in, contact a Forney real estate agent to arrange a tour today!
Forney, Texas has a population of 22,770. Forney is more family-centric than the surrounding county with 46.28% of the households containing married families with children. The county average for households married with children is 39.8%.
The median household income in Forney, Texas is $93,803. The median household income for the surrounding county is $75,187 compared to the national median of $69,021. The median age of people living in Forney is 32.3 years.
Forney Weather
The average high temperature in July is 94.7 degrees, with an average low temperature in January of 33.7 degrees. The average rainfall is approximately 41.6 inches per year, with 0.6 inches of snow per year.
